Home>Home Appliances>Heating & Cooling>Where To Put Vents For Forced Air Heating
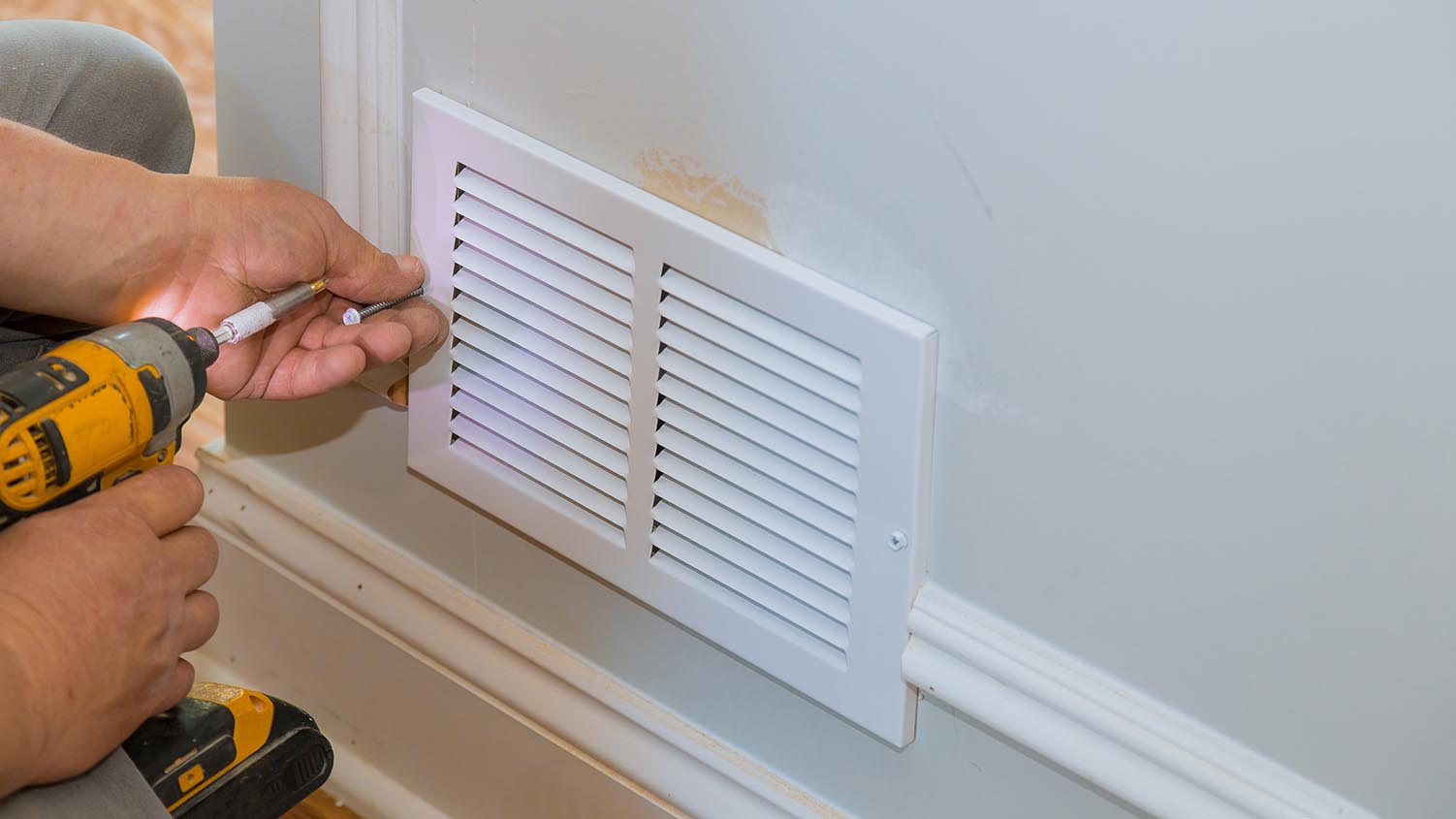

Heating & Cooling
Where To Put Vents For Forced Air Heating
Published: February 16, 2024
Find out the best locations to install vents for efficient forced air heating and cooling systems. Learn where to put vents for optimal airflow and temperature control.
(Many of the links in this article redirect to a specific reviewed product. Your purchase of these products through affiliate links helps to generate commission for Storables.com, at no extra cost. Learn more)
Introduction
Forced air heating systems are a popular choice for many homes, providing efficient and effective heating during the colder months. Understanding the optimal placement of vents for these systems is crucial to ensure even distribution of warm air throughout the living spaces. By strategically positioning the vents, homeowners can maximize the comfort and energy efficiency of their heating systems.
In this comprehensive guide, we will delve into the key considerations for placing vents in forced air heating systems. From understanding the mechanics of these systems to identifying the optimal locations for vent placement, we will explore the essential factors that contribute to a well-balanced and effective heating setup. Additionally, we will highlight common mistakes to avoid when positioning vents, empowering homeowners to make informed decisions that enhance the performance of their heating systems.
By the end of this guide, you will have a clear understanding of where to place vents for optimal heating, allowing you to create a cozy and inviting indoor environment while optimizing energy usage. Let's embark on this journey to uncover the art and science of vent placement in forced air heating systems.
Key Takeaways:
- Optimal vent placement is crucial for even heating in forced air systems. Consider room layout, airflow dynamics, thermostat location, insulation, occupancy patterns, and ductwork design for efficient heating distribution.
- Avoid common mistakes like blocking vents with furniture, neglecting maintenance, improper thermostat placement, ignoring air leaks, and inadequate vent balancing to optimize forced air heating systems.
Understanding Forced Air Heating Systems
Forced air heating systems are a prevalent choice for residential and commercial spaces due to their efficiency and widespread availability. These systems operate by heating air within a furnace and then distributing it throughout the building via a network of ducts and vents. The heated air is propelled through the ductwork by a blower, allowing it to reach every room and corner of the property.
The heart of a forced air heating system is the furnace, which can be powered by various energy sources, including natural gas, electricity, or oil. When the thermostat signals a need for heat, the furnace ignites the fuel, generating warmth that is then transferred to the air. Once the air reaches the desired temperature, it is propelled through the ductwork and into the living spaces.
One of the key components of a forced air heating system is the air filter, which plays a crucial role in maintaining indoor air quality. The filter captures dust, debris, and other airborne particles, preventing them from circulating throughout the property. Regular filter maintenance is essential to ensure optimal system performance and air quality.
Understanding the mechanics of forced air heating systems is fundamental to determining the most effective placement of vents. By comprehending how the heated air moves through the ductwork and into the rooms, homeowners can strategically position vents to achieve balanced and consistent heating. Additionally, familiarity with the components and operation of these systems empowers individuals to troubleshoot minor issues and make informed decisions regarding maintenance and upgrades.
In the next section, we will explore the factors to consider when placing vents in forced air heating systems, shedding light on the key considerations that contribute to efficient and effective heating distribution.
Let's move forward to unravel the intricacies of vent placement in forced air heating systems, empowering homeowners to optimize their heating setups for enhanced comfort and energy efficiency.
Factors to Consider When Placing Vents
When determining the optimal placement of vents in a forced air heating system, several crucial factors come into play. Understanding and carefully considering these elements is essential for achieving efficient and balanced heating distribution throughout the property. Let's delve into the key factors that homeowners should take into account when strategically positioning vents:
-
Room Layout and Size: The layout and size of each room significantly impact the placement of vents. Larger rooms may require multiple vents to ensure even heating, while smaller spaces may suffice with a single vent. Additionally, the location of furniture, partitions, and other obstacles within a room should be considered to avoid obstructing the airflow from the vents.
-
Airflow Dynamics: Understanding the natural airflow patterns within a property is crucial for optimizing vent placement. By identifying areas where air tends to stagnate or accumulate, homeowners can strategically position vents to facilitate the circulation of heated air, promoting a more uniform distribution of warmth.
-
Thermostat Placement: The location of the thermostat plays a pivotal role in determining the effectiveness of vent placement. It is essential to ensure that vents are strategically positioned to allow the heated air to reach the thermostat, enabling accurate temperature regulation throughout the property.
-
Insulation and Air Leakage: Assessing the insulation quality and identifying potential air leakage points within the property is essential when placing vents. Proper insulation helps retain the warmth generated by the heating system, while addressing air leaks ensures that the heated air reaches its intended destinations without unnecessary loss.
-
Occupancy Patterns: Understanding the typical occupancy patterns within the property can guide vent placement decisions. Areas that are frequently occupied may require additional vents or customized airflow adjustments to accommodate varying heating needs in different parts of the property.
-
Ductwork Design and Layout: The design and layout of the ductwork play a critical role in determining the feasibility of vent placement. Factors such as the duct size, length, and configuration influence the effectiveness of vent positioning, requiring careful consideration to optimize heating distribution.
By carefully considering these factors, homeowners can make informed decisions regarding the placement of vents in their forced air heating systems. This thoughtful approach not only enhances the comfort and warmth of the living spaces but also contributes to energy efficiency by ensuring that the heating system operates at its optimal capacity.
With a clear understanding of the essential factors to consider when placing vents, homeowners are empowered to create a well-balanced and effective heating setup that caters to the specific needs of their property. Now, let's explore the practical aspects of where to place vents for optimal heating, delving into actionable insights that can transform the heating experience within a property.
Where to Place Vents for Optimal Heating
Strategically placing vents is crucial for achieving optimal heating distribution in a forced air heating system. By considering the layout of the property, airflow dynamics, and other key factors, homeowners can determine the most effective locations for vent placement. Let's explore practical insights on where to position vents for optimal heating:
1. Floor Vents vs. Ceiling Vents
The decision to install floor vents or ceiling vents significantly impacts heating distribution. Floor vents are ideal for delivering warmth at ground level, making them suitable for rooms with limited vertical space. On the other hand, ceiling vents efficiently distribute heated air across the room, making them a preferred choice for spaces with high ceilings. Understanding the unique heating dynamics of floor and ceiling vents enables homeowners to make informed decisions based on the specific requirements of each room.
2. Central Areas and High-Traffic Zones
Placing vents in central areas and high-traffic zones ensures that the heated air reaches frequently occupied spaces efficiently. By strategically positioning vents in these areas, such as living rooms and hallways, homeowners can create a balanced heating environment that caters to the daily activities and movement patterns within the property.
3. Room-Specific Considerations
Each room may have distinct heating requirements based on its size, function, and layout. For larger rooms, multiple vents or larger vents may be necessary to achieve uniform heating. Additionally, rooms with specific temperature sensitivities, such as kitchens or bathrooms, may benefit from customized vent placement to address unique heating challenges.
4. Avoiding Obstructions
It is essential to ensure that vents are not obstructed by furniture, drapes, or other objects that impede airflow. Clearing the area around vents allows the heated air to circulate freely, preventing temperature differentials and promoting consistent warmth throughout the room.
5. Balancing Airflow
Balancing airflow across the property is essential for maintaining uniform heating. By strategically adjusting the size and positioning of vents, homeowners can fine-tune the airflow to address temperature differentials and ensure that every room receives an adequate amount of heated air.
Read more: When Did Forced Air Heating Start?
6. Considering Ductwork Layout
The layout of the ductwork influences the feasibility of vent placement. Understanding the path of the ductwork and identifying opportunities for efficient vent installation enables homeowners to leverage the existing infrastructure for optimal heating distribution.
By carefully considering these practical insights, homeowners can strategically position vents to achieve optimal heating throughout their properties. This thoughtful approach not only enhances comfort but also contributes to energy efficiency by ensuring that the heating system operates at its full potential.
Let's move forward to unravel the intricacies of vent placement in forced air heating systems, empowering homeowners to optimize their heating setups for enhanced comfort and energy efficiency.
Common Mistakes to Avoid
When it comes to placing vents for forced air heating systems, certain common mistakes can compromise the effectiveness and efficiency of the heating setup. By being mindful of these pitfalls, homeowners can proactively avoid potential issues and ensure that their heating systems operate optimally. Let's explore the common mistakes to avoid when positioning vents:
-
Blocking Airflow with Furniture: One of the most prevalent mistakes is obstructing vents with furniture or other objects. Placing sofas, cabinets, or large pieces of furniture over vents restricts the airflow, leading to uneven heating distribution. Homeowners should ensure that vents remain unobstructed to allow the heated air to circulate freely throughout the room.
-
Neglecting Regular Maintenance: Failing to maintain and clean vents regularly can impede airflow and reduce the overall efficiency of the heating system. Dust, debris, and pet hair can accumulate within the vents, obstructing the passage of heated air. Regular vacuuming and professional duct cleaning are essential to prevent such blockages and maintain optimal airflow.
-
Ignoring Thermostat Placement: Inadequate consideration of thermostat placement can lead to inaccurate temperature readings and inefficient heating. Placing vents too close to the thermostat or in areas that experience temperature variations can disrupt the thermostat's ability to regulate the heating system effectively. Homeowners should ensure that vents are strategically positioned to facilitate accurate temperature monitoring.
-
Overlooking Air Leakage Points: Neglecting to address air leakage points within the property can result in heat loss and reduced heating efficiency. Gaps around windows, doors, and ductwork connections can allow warm air to escape, diminishing the overall effectiveness of the heating system. Proper insulation and sealing of air leakage points are essential to maximize heating efficiency.
-
Inadequate Vent Balancing: Failing to balance airflow across the property can lead to temperature differentials and uneven heating. Rooms with insufficient airflow may experience discomfort, while those with excessive airflow may become overly warm. Homeowners should ensure that vents are strategically adjusted to achieve balanced airflow and consistent heating throughout the property.
By being mindful of these common mistakes and taking proactive measures to address them, homeowners can optimize the performance of their forced air heating systems. Avoiding these pitfalls not only enhances the comfort and warmth of the living spaces but also contributes to energy efficiency, ultimately leading to a more effective and sustainable heating setup.
Conclusion
In conclusion, the strategic placement of vents in forced air heating systems plays a pivotal role in achieving optimal heating distribution and energy efficiency within a property. By carefully considering factors such as room layout, airflow dynamics, thermostat placement, insulation, occupancy patterns, and ductwork design, homeowners can make informed decisions to ensure that heated air reaches every corner of their living spaces effectively.
The practical insights on where to position vents for optimal heating shed light on the importance of considering floor vents versus ceiling vents, targeting central areas and high-traffic zones, addressing room-specific heating requirements, avoiding obstructions, balancing airflow, and leveraging the existing ductwork layout. These considerations empower homeowners to create a well-balanced and effective heating setup that caters to the specific needs of their property, enhancing comfort and energy efficiency.
Furthermore, by being mindful of common mistakes to avoid when placing vents, such as obstructing airflow with furniture, neglecting regular maintenance, overlooking thermostat placement, ignoring air leakage points, and inadequate vent balancing, homeowners can proactively optimize the performance of their forced air heating systems. This proactive approach not only ensures consistent and efficient heating but also contributes to sustainable energy usage, aligning with the growing emphasis on environmental responsibility and energy conservation.
Ultimately, the art and science of vent placement in forced air heating systems offer homeowners the opportunity to create a cozy and inviting indoor environment while optimizing energy usage. By understanding the mechanics of these systems, considering the essential factors for vent placement, and avoiding common pitfalls, individuals can elevate the performance of their heating setups, leading to enhanced comfort, improved air quality, and cost-effective energy utilization.
As we navigate the intricacies of vent placement in forced air heating systems, it is evident that a thoughtful and informed approach can transform the heating experience within a property, fostering a harmonious balance between warmth, efficiency, and sustainability. With the knowledge and insights gained from this guide, homeowners are empowered to make well-informed decisions that enhance the performance and effectiveness of their forced air heating systems, creating a welcoming and comfortable living environment for themselves and their families.
Frequently Asked Questions about Where To Put Vents For Forced Air Heating
Was this page helpful?
At Storables.com, we guarantee accurate and reliable information. Our content, validated by Expert Board Contributors, is crafted following stringent Editorial Policies. We're committed to providing you with well-researched, expert-backed insights for all your informational needs.
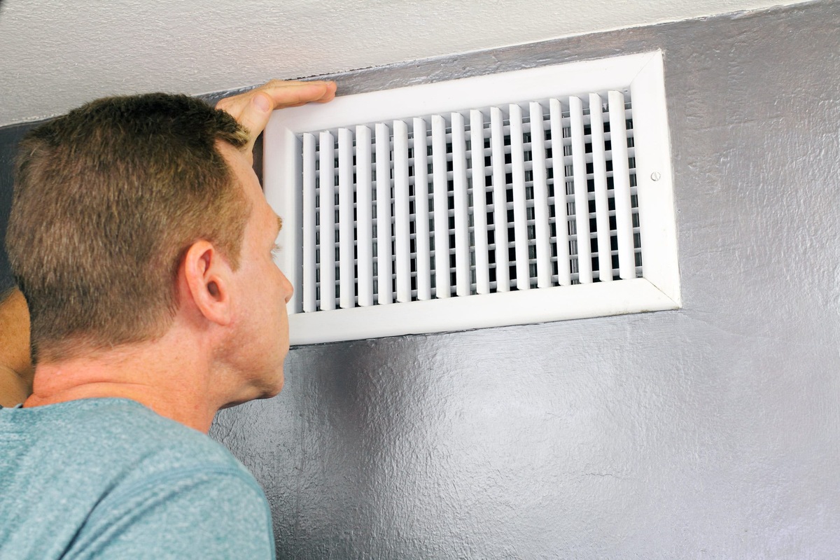
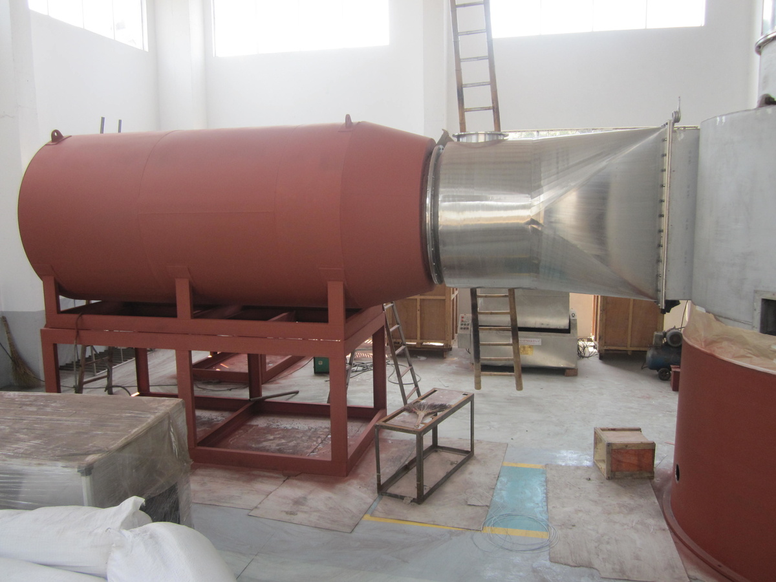
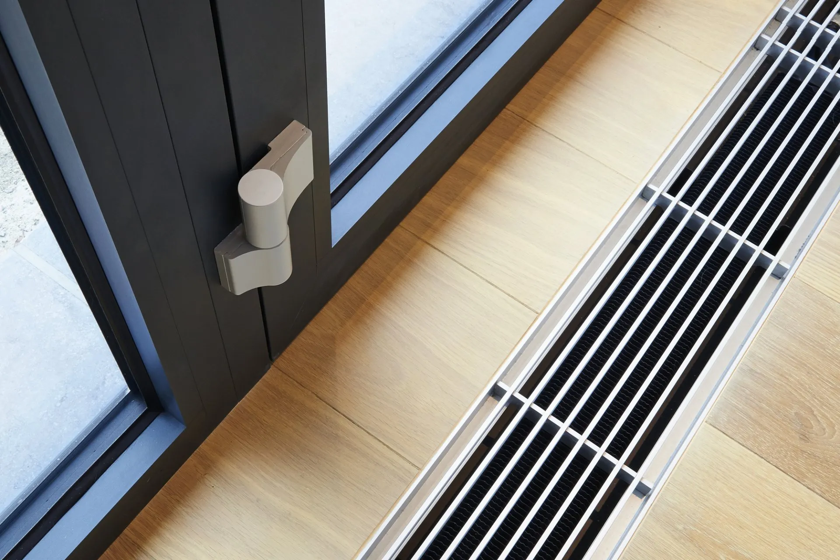
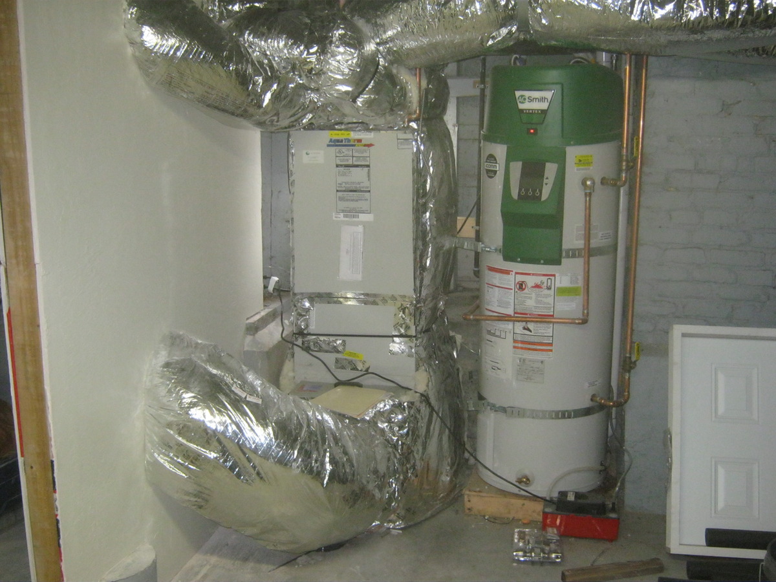
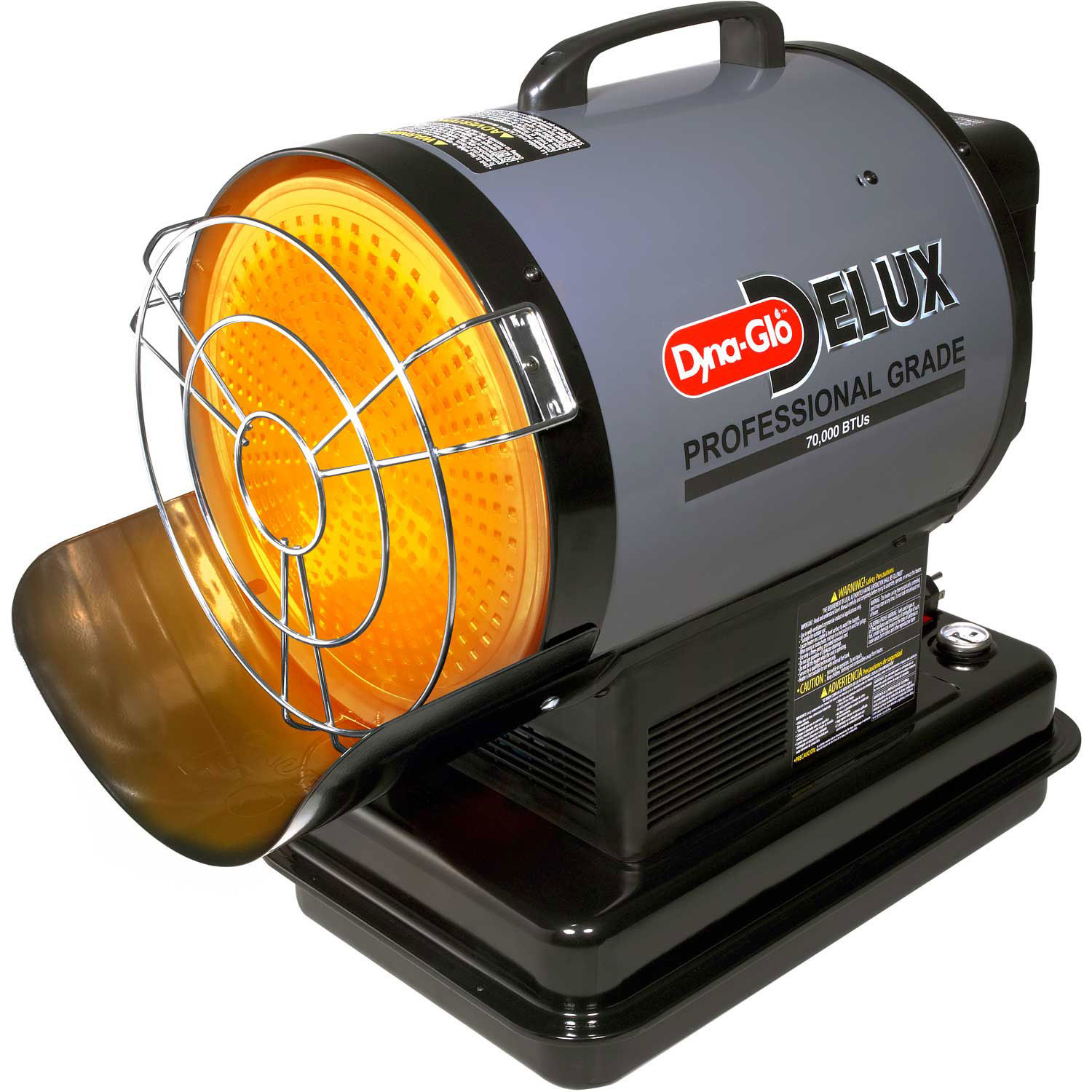
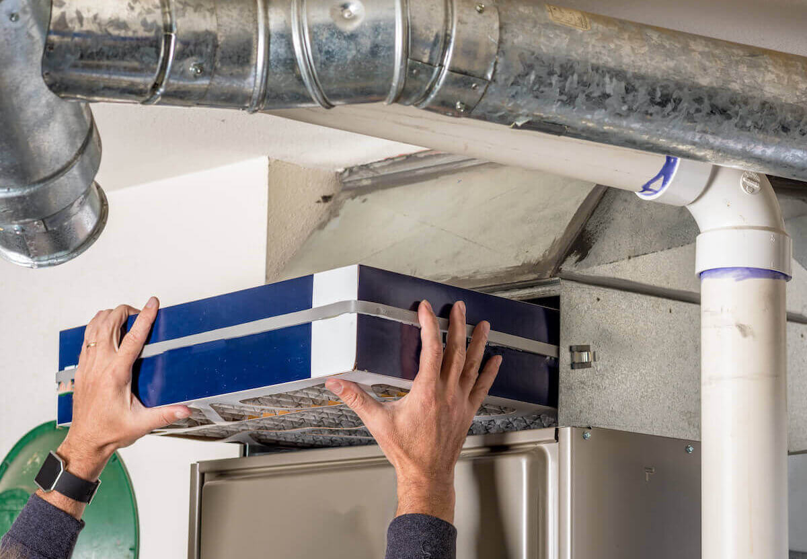
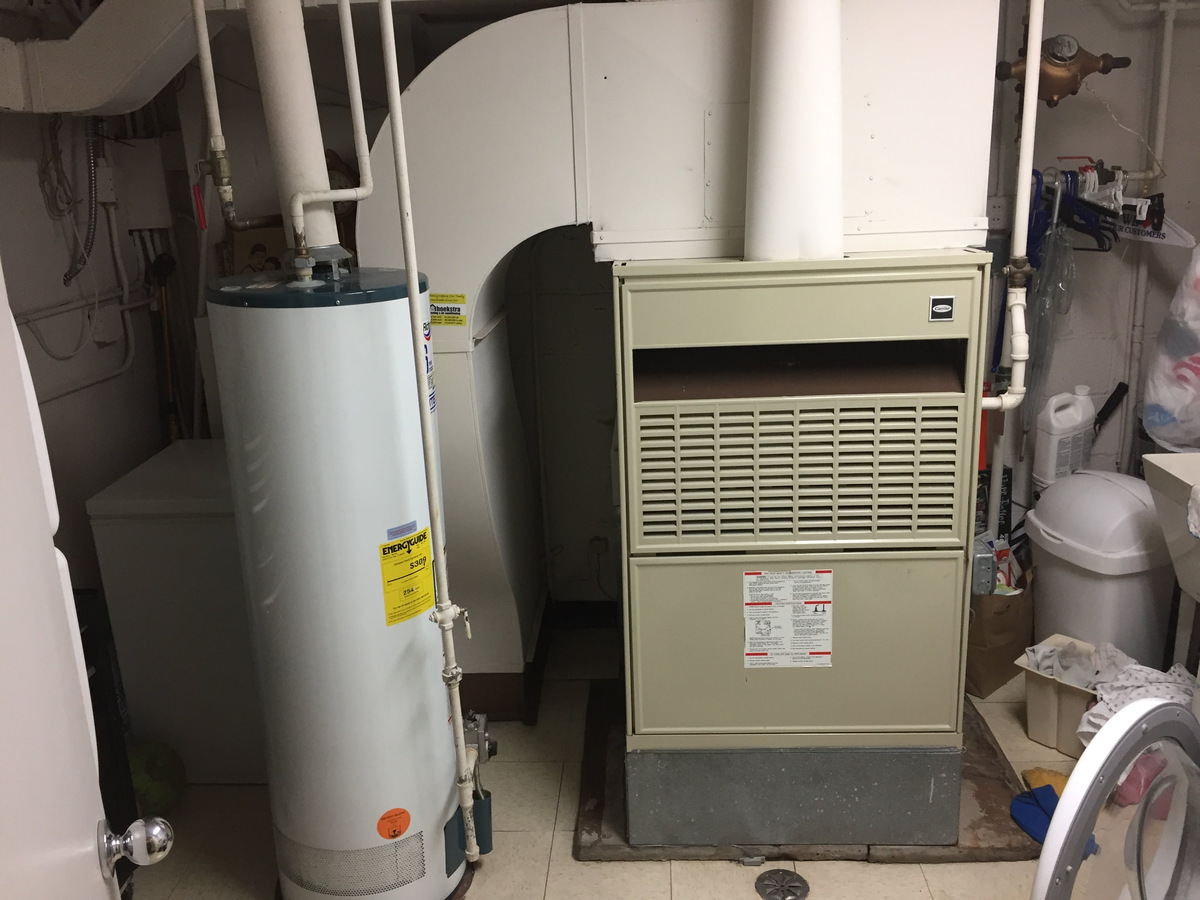
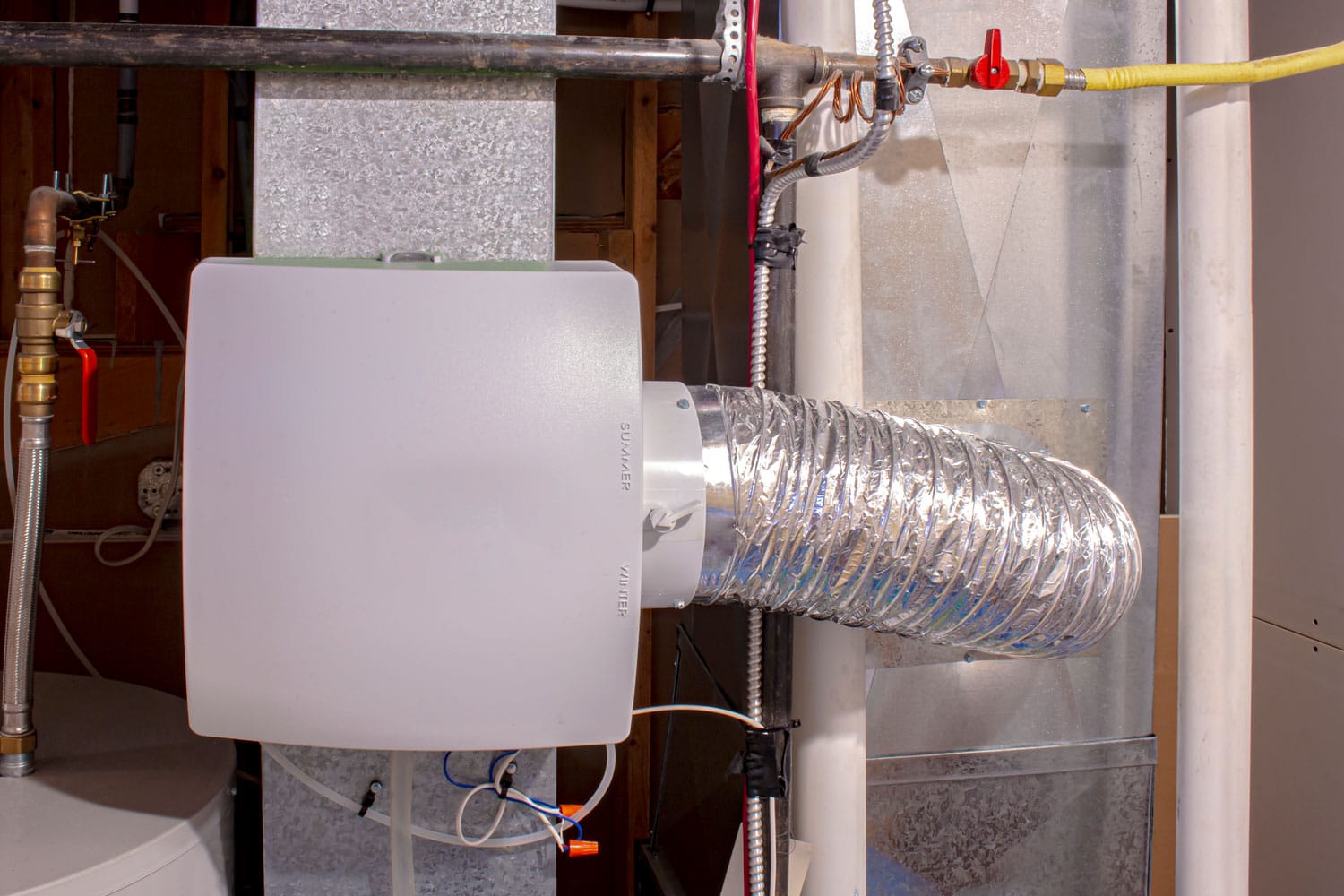
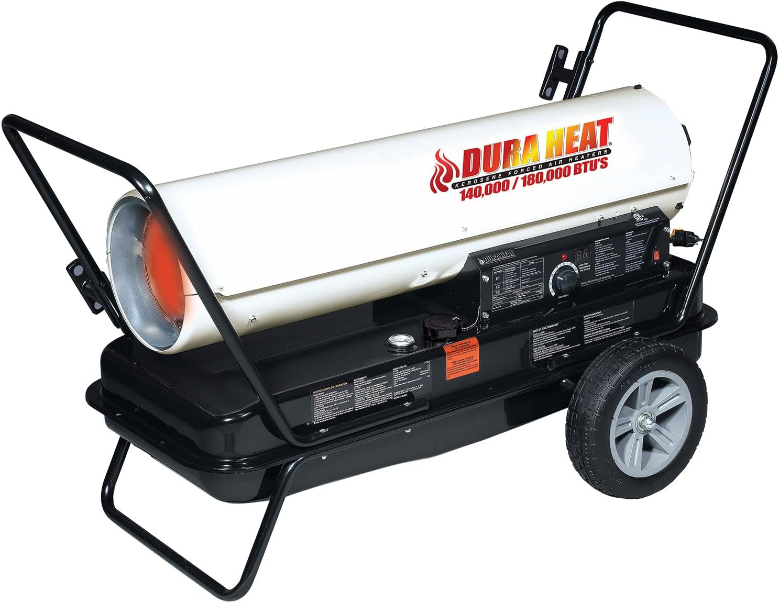
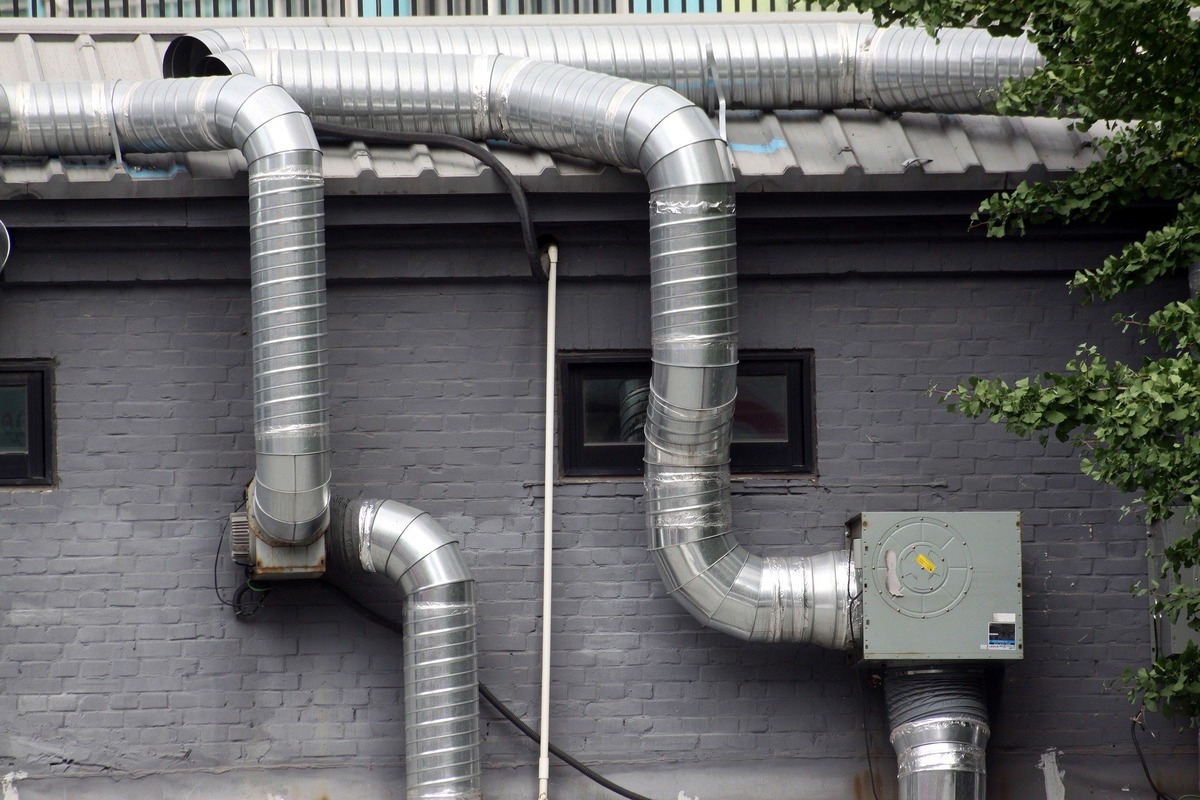
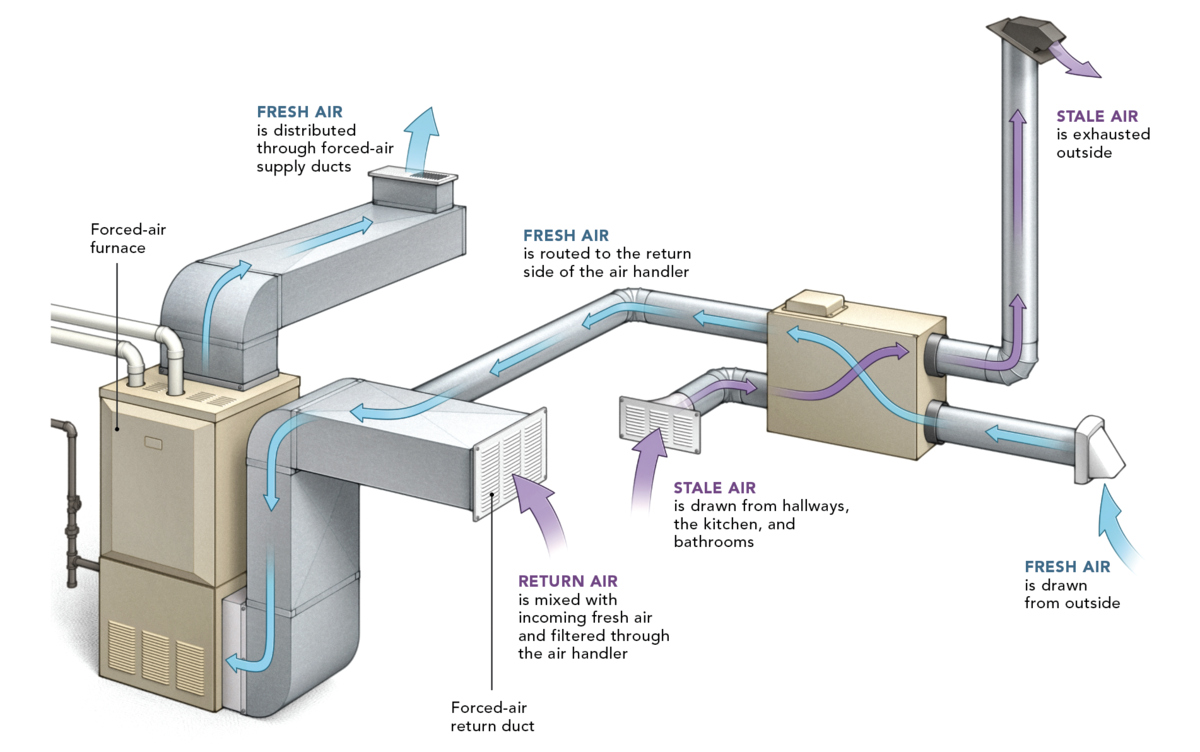
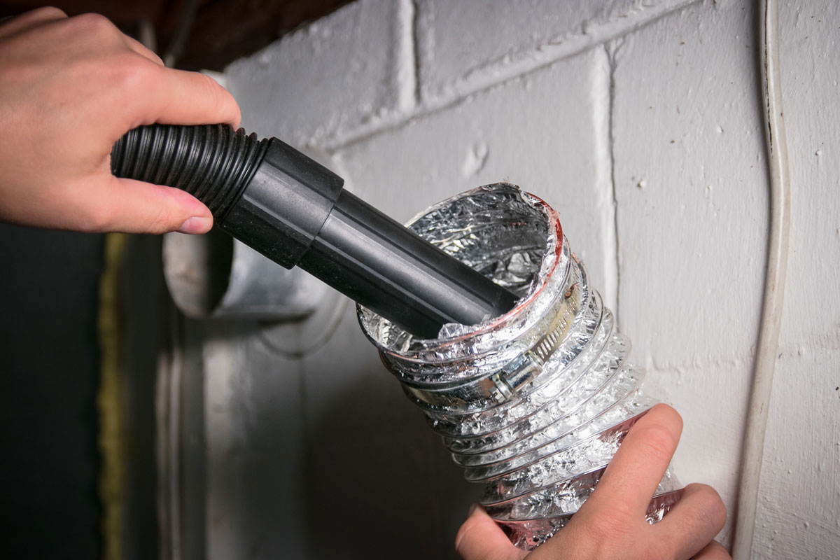
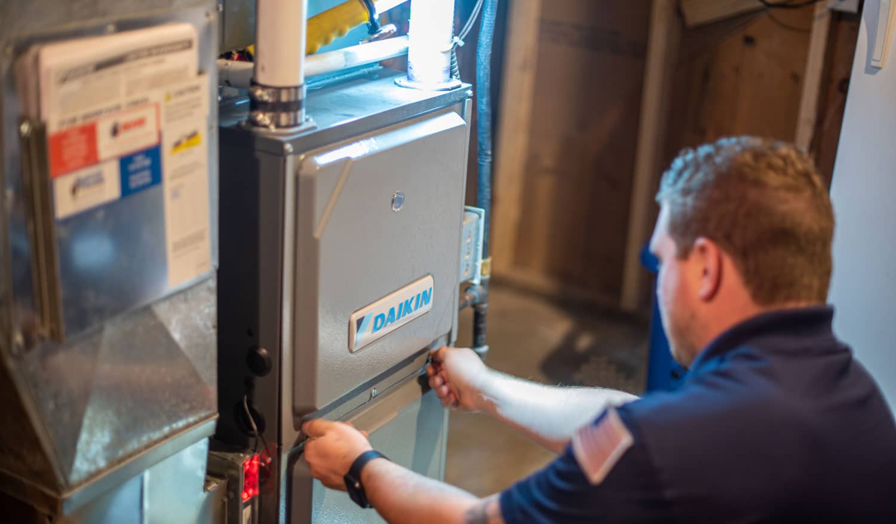

0 thoughts on “Where To Put Vents For Forced Air Heating”