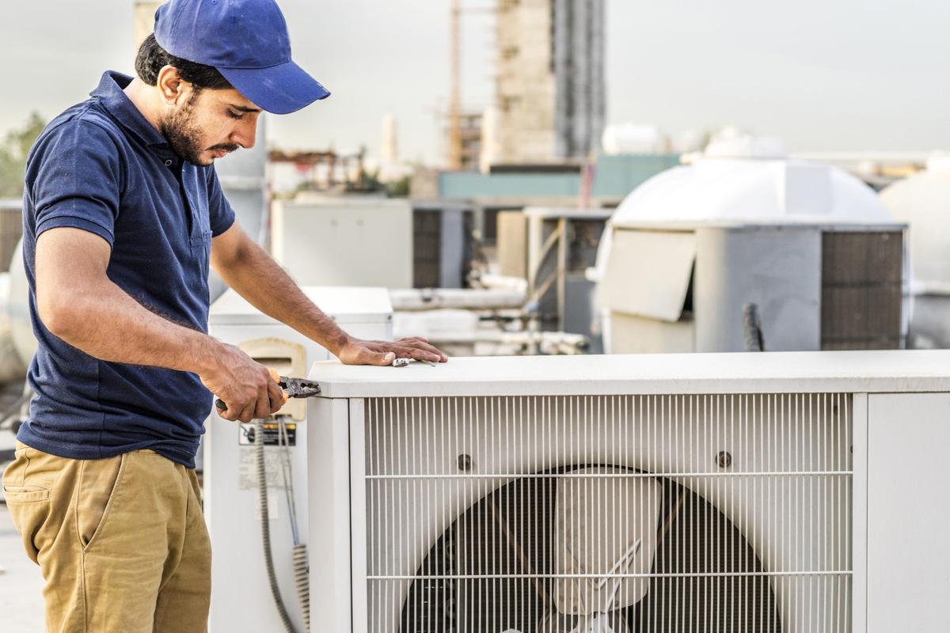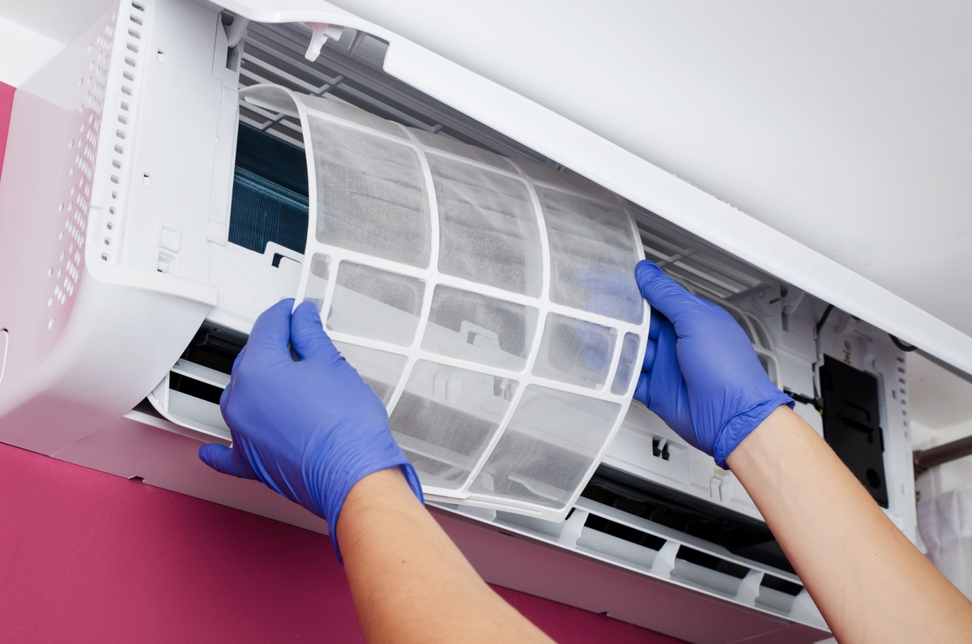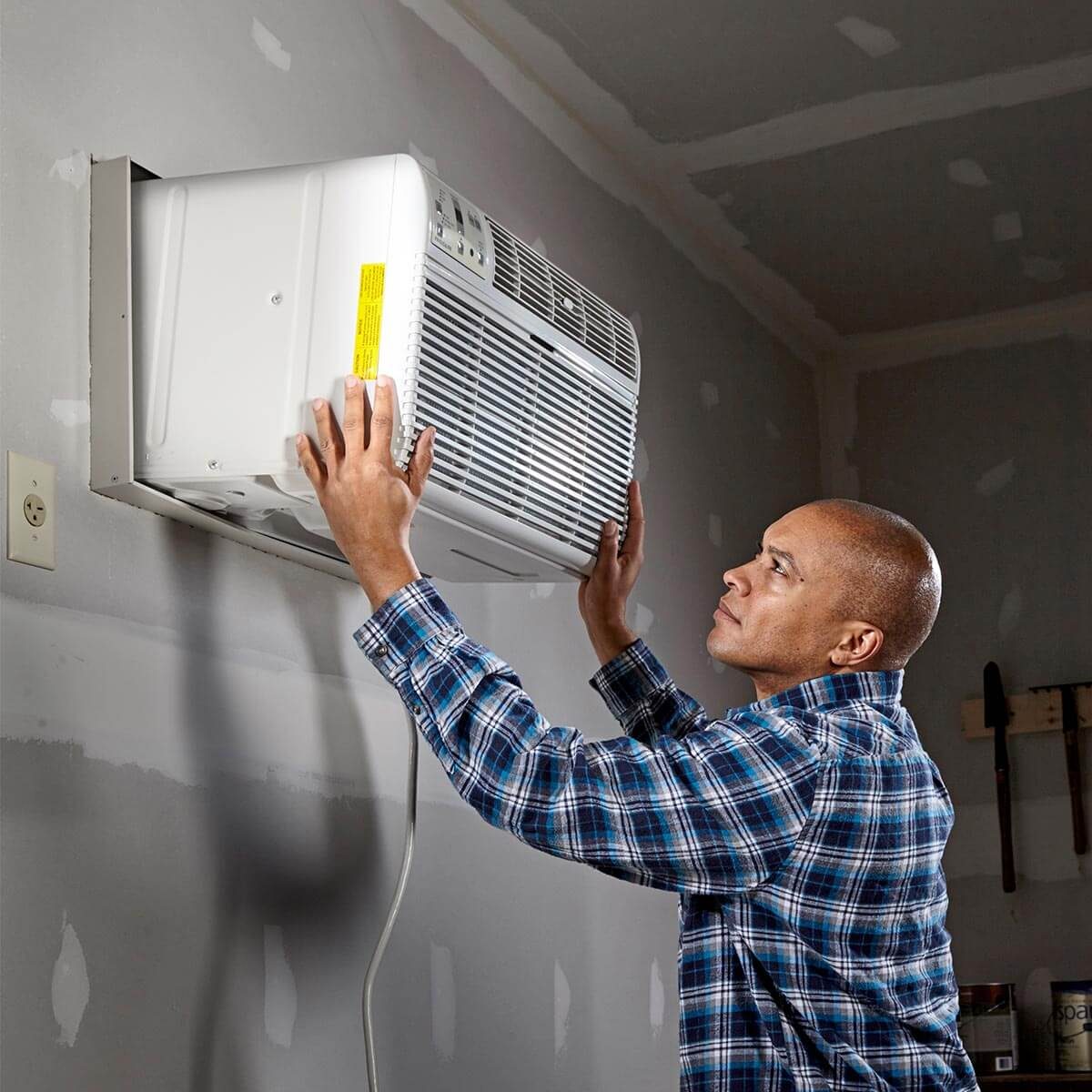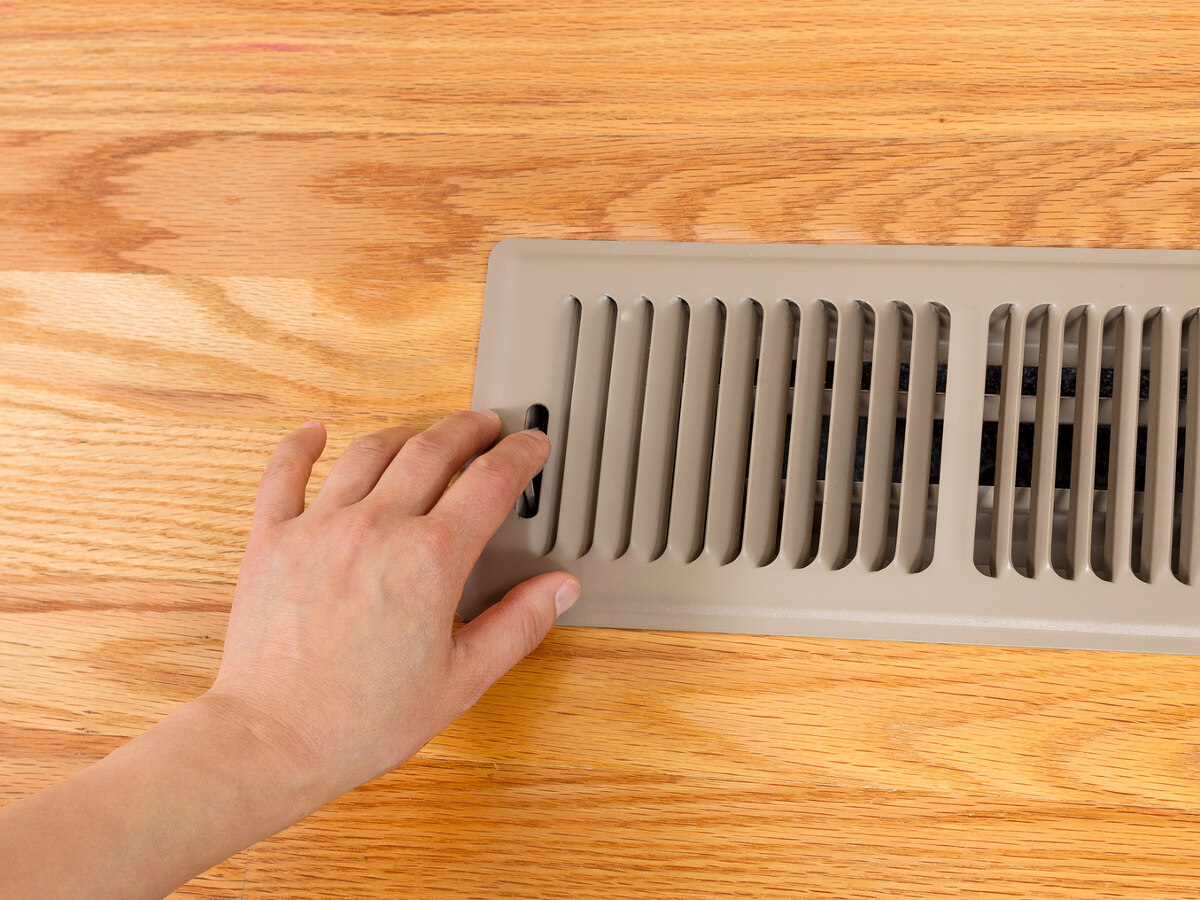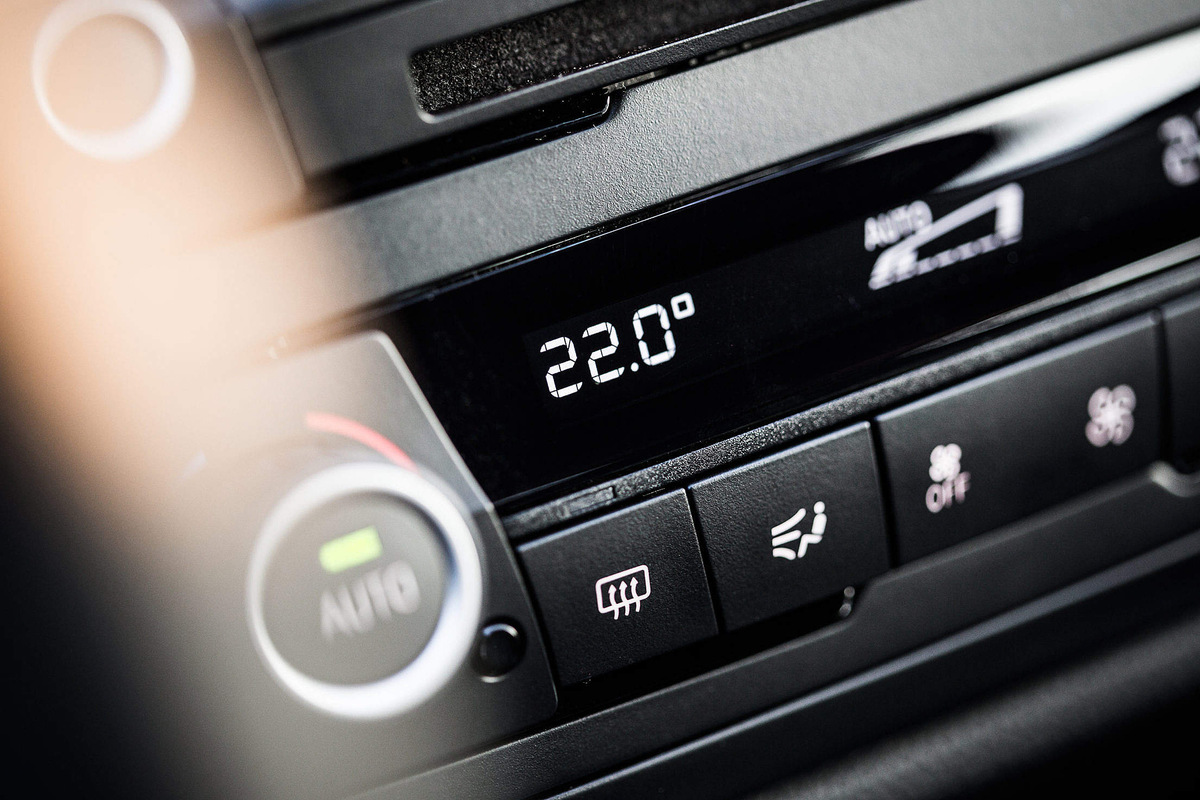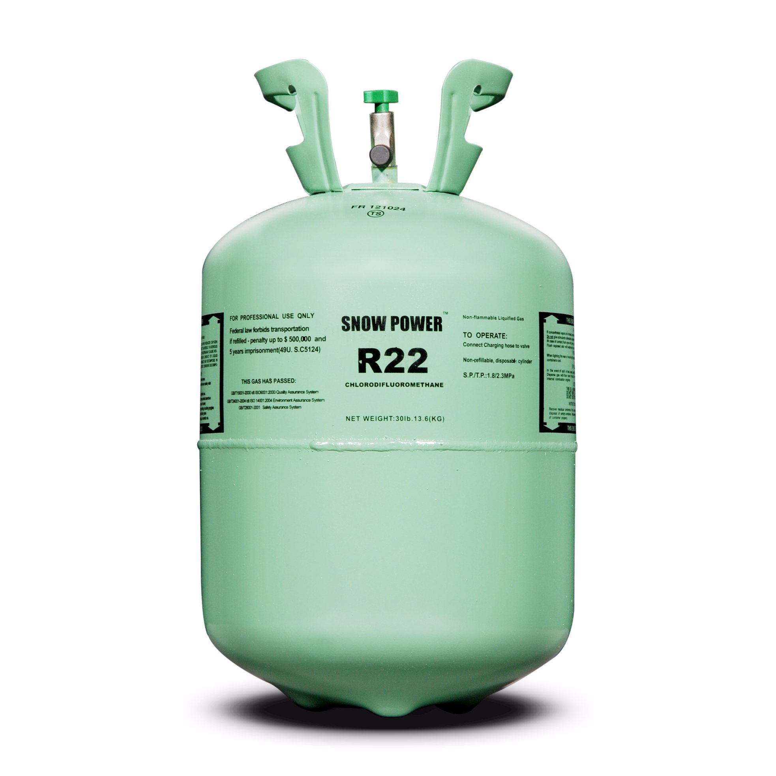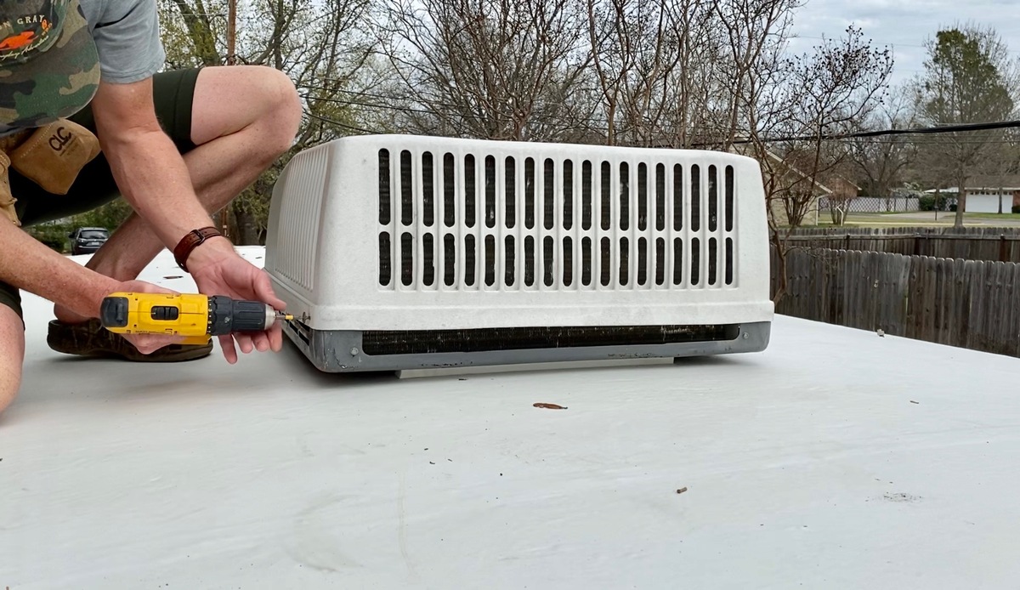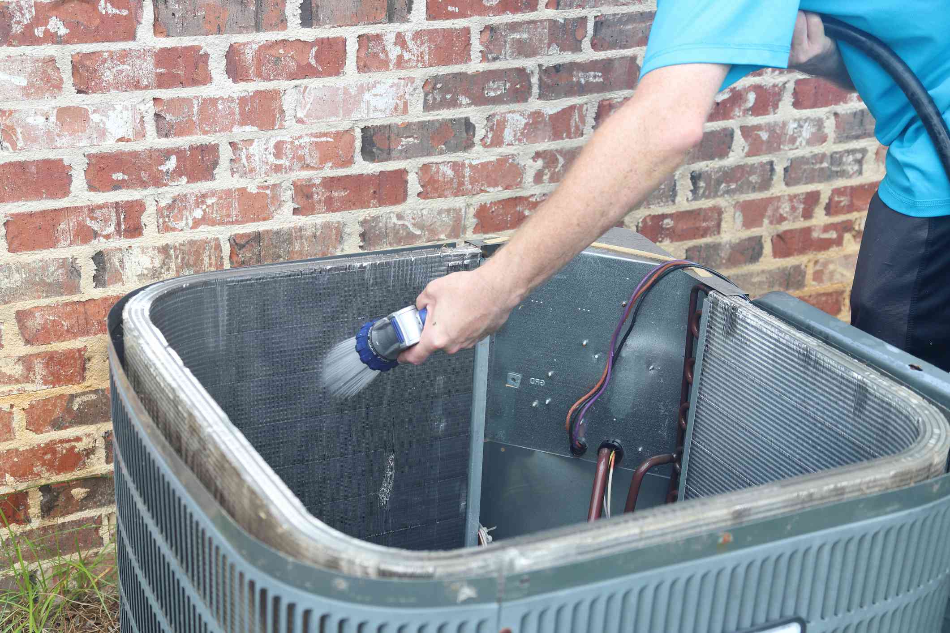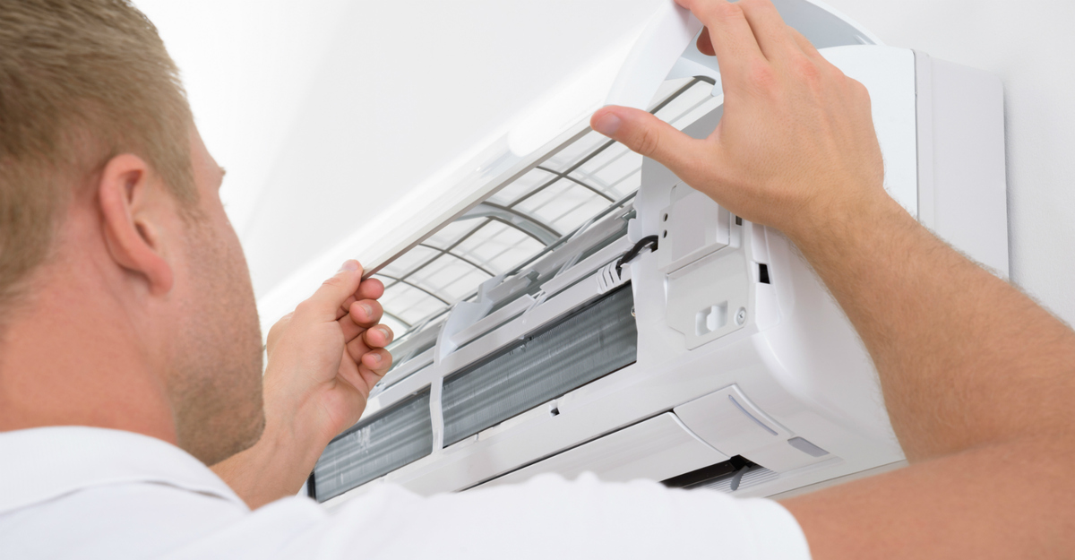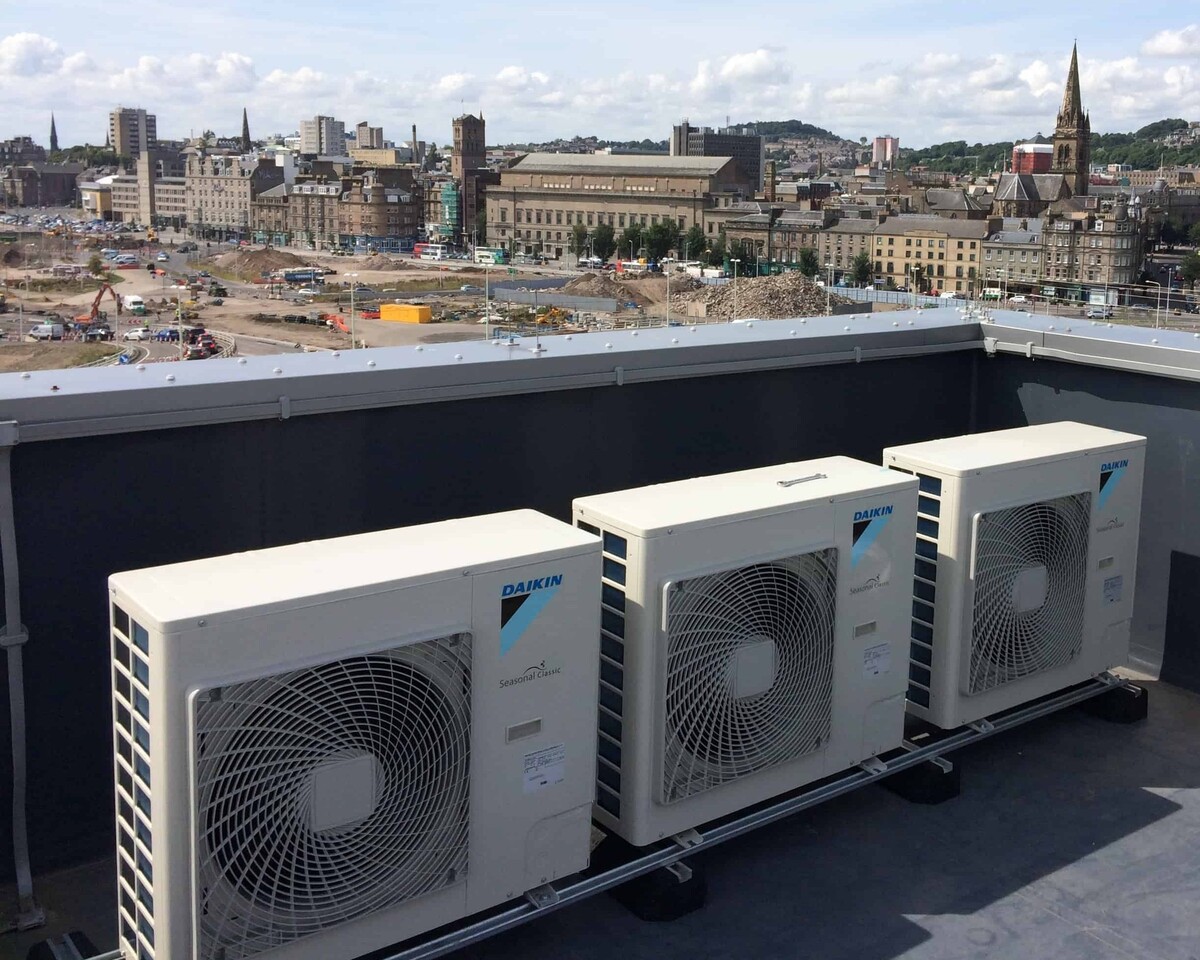Home>Home Maintenance>How To Size An Air Conditioning Unit
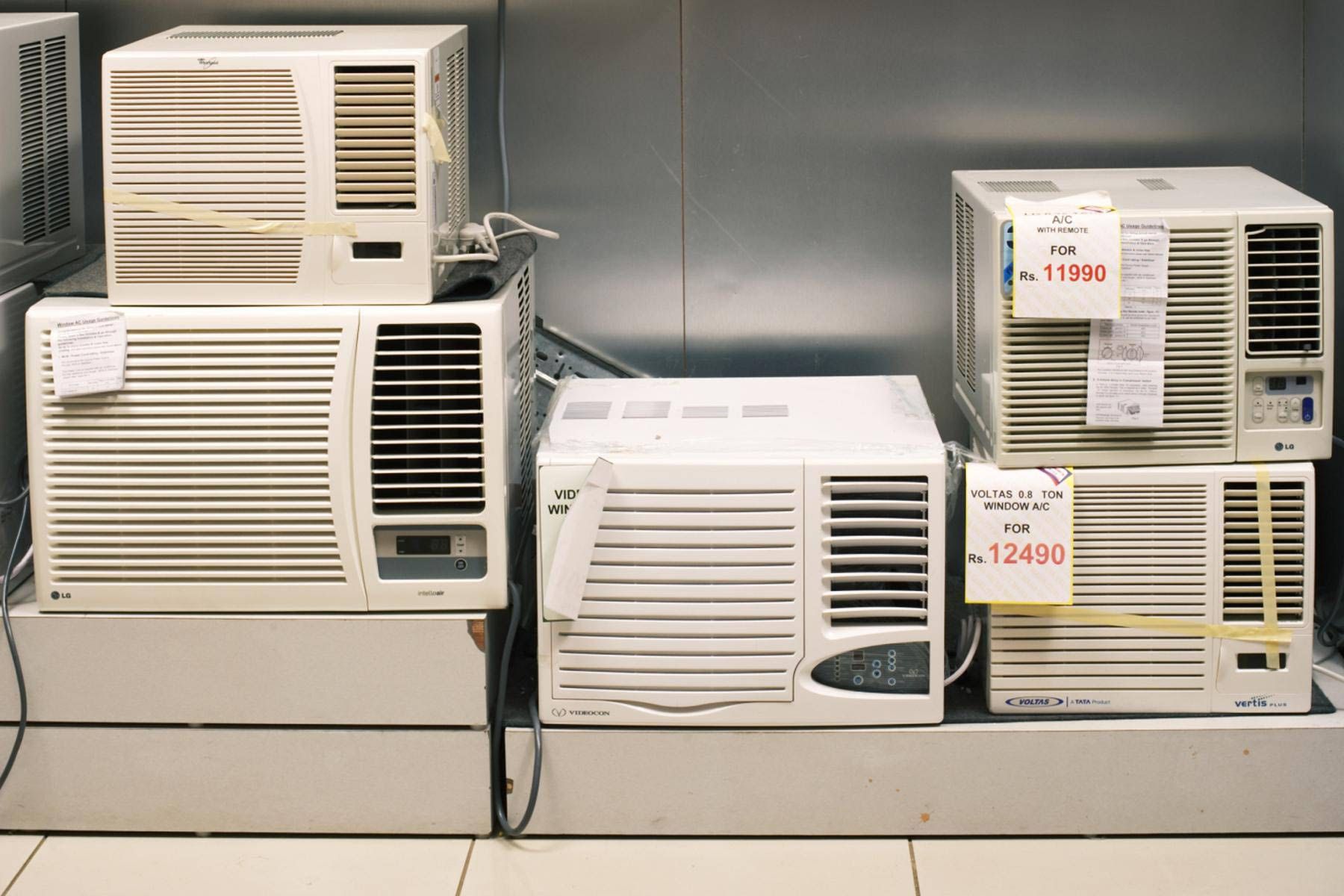

Home Maintenance
How To Size An Air Conditioning Unit
Modified: August 27, 2024
Learn how to properly size an air conditioning unit for your home with these helpful home maintenance tips. Ensure maximum comfort and efficiency.
(Many of the links in this article redirect to a specific reviewed product. Your purchase of these products through affiliate links helps to generate commission for Storables.com, at no extra cost. Learn more)
Introduction
Welcome to the world of home maintenance! One essential aspect of ensuring comfort and optimal living conditions in your home is having the right-size air conditioning unit. Whether you are installing a new system or upgrading an existing one, sizing your air conditioner correctly is crucial to its performance and energy efficiency. In this article, we will guide you through the process of sizing an air conditioning unit, taking into account various factors that will influence your decision.
Before we delve into the nitty-gritty of sizing an air conditioner, it is important to understand why this step is so crucial. Imagine having an over-sized unit that cools your space too quickly, resulting in frequent on-and-off cycles. This not only wastes energy but also leads to temperature fluctuations and poor humidity control. On the other hand, an under-sized unit will struggle to cool your space adequately, leading to discomfort and excessive energy consumption.
By properly sizing your air conditioner, you can ensure efficient cooling, lower energy costs, and extended equipment lifespan. So, let’s get started on the factors you need to consider when sizing an air conditioning unit for your home.
Key Takeaways:
- Properly sizing your air conditioning unit is crucial for efficient cooling, lower energy costs, and extended equipment lifespan. Consider factors like heat load, climate conditions, and building structure for optimal performance.
- Consulting a professional HVAC technician ensures accurate sizing, compliance with regulations, and long-term cost savings. Their expertise and comprehensive evaluation guarantee a properly sized air conditioning unit for your specific needs.
Factors to consider when sizing an air conditioning unit
When it comes to sizing an air conditioning unit, it’s not simply a matter of choosing the biggest or smallest option available. There are several important factors to consider to ensure you select the right-sized unit for your specific needs. Let’s explore these factors in detail:
1. Calculate the heat load: The first step in sizing your air conditioning unit is to determine the heat load of your space. This involves calculating the amount of heat that needs to be removed from the area to maintain a comfortable temperature. Factors such as the size of the room, insulation, number of windows, and orientation to the sun all affect the heat load. You can use online calculators or consult an HVAC professional to calculate the heat load accurately.
2. Determine the cooling capacity: Once you know the heat load, you can determine the cooling capacity required for your space. Cooling capacity is measured in British Thermal Units (BTUs) and refers to the amount of heat an air conditioner can remove from a room in one hour. It’s important to choose a unit with the appropriate cooling capacity to match the calculated heat load.
3. Consider the climate conditions: The climate in which you live plays a significant role in determining the size of the air conditioning unit you need. If you reside in a hot and humid area, you may require a larger unit to handle the higher heat and moisture levels. In comparison, a cooler climate might necessitate a smaller unit with lower cooling capacity. Consider the average temperature and humidity levels when determining the size of your air conditioner.
4. Evaluate the building structure: The physical characteristics of your home, such as the size, layout, and number of floors, can impact the sizing of your air conditioning unit. Larger homes or spaces with multiple levels may require a system with higher cooling capacity to distribute cool air effectively throughout the entire area. Additionally, rooms with open floor plans or high ceilings may require additional cooling capacity.
5. Account for insulation and airflow: The insulation in your home plays a vital role in retaining cool air and preventing heat transfer. Proper insulation can reduce the workload on your air conditioner and help maintain a consistent temperature. Similarly, adequate airflow is essential for efficient cooling. Ensure that your space has proper ventilation and consider factors such as the number and size of windows, doors, and vents when sizing your air conditioning unit.
6. Assess the number of occupants and equipment: The number of people regularly present in your space and the heat generated by electrical equipment, appliances, and lighting can impact the heat load. If you have a large family or a lot of heat-generating equipment, you may need a larger air conditioner to compensate for the additional heat sources.
7. Consult a professional HVAC technician: While it’s possible to perform initial calculations yourself, it’s always advisable to consult a professional HVAC technician for accurate sizing. They have the expertise and knowledge to consider all the necessary factors and recommend the appropriate-sized unit for your specific needs.
By considering these factors and seeking professional guidance, you can confidently determine the right-sized air conditioning unit for your home. This will ensure efficient cooling, optimal comfort, and energy savings in the long run. Once you have all the necessary information, you can move forward with your installation or upgrade with confidence.
Step 1: Calculate the heat load
Before you can size your air conditioning unit, it is essential to calculate the heat load of your space. The heat load refers to the amount of heat energy that needs to be removed from the area to maintain a comfortable temperature. Calculating the heat load accurately will help you determine the cooling capacity required for your air conditioner. Here’s how you can calculate the heat load:
1. Measure the dimensions of the room: Start by measuring the length, width, and height of the room in feet. Multiply these three values to determine the total volume of the room in cubic feet.
2. Determine the insulation factor: Assess the insulation level of your space. Is it well-insulated, moderately insulated, or poorly insulated? Good insulation helps retain cool air and reduces heat transfer, while poor insulation leads to higher heat load. Assign a value to represent the insulation factor, such as 1 for good insulation, 0.75 for moderate insulation, and 0.5 for poor insulation.
3. Calculate the heat load due to conduction: The heat load due to conduction is the amount of heat that enters the room through the walls, ceiling, floor, and windows. Multiply the total volume of the room by the insulation factor to get the conditioned volume. Then, multiply the conditioned volume by a factor known as the heat transfer coefficient, which represents the heat transfer rate per square foot per degree temperature difference. The heat transfer coefficient varies depending on the type of material used for walls, windows, and other surfaces. Add up the heat load due to conduction for each element of the room to get the total heat load due to conduction.
4. Calculate the heat load due to solar radiation: The heat load due to solar radiation is the amount of heat that enters the room through windows exposed to direct sunlight. Determine the total surface area of the windows facing the sun and multiply this by the solar radiation factor, which represents the solar heat gain coefficient of the windows. This coefficient indicates how much solar heat is transmitted through the windows. Multiply the product by the solar heat gain factor, which represents the solar intensity in your location. Add up the heat load due to solar radiation for each sun-exposed window.
5. Calculate the heat load due to people and equipment: Consider the number of people regularly present in the room and the heat generated by electrical equipment, appliances, and lighting. Multiply the number of people by the sensible heat factor (typically 250-300 BTUs per person) to calculate the heat load due to occupants. For equipment and appliances, determine the heat load for each item and add them up.
6. Calculate the total heat load: Add up the heat load due to conduction, solar radiation, people, and equipment to determine the total heat load of the room. This will give you the amount of heat energy that needs to be removed by the air conditioning unit to maintain a comfortable temperature.
Remember, accurately calculating the heat load is crucial for sizing your air conditioning unit properly. It ensures that your unit is capable of efficiently cooling your space without being underutilized or overworked. Once you have determined the heat load, you can move on to the next step of determining the cooling capacity required for your air conditioner.
Step 2: Determine the cooling capacity
After calculating the heat load of your space, the next step in sizing an air conditioning unit is to determine the cooling capacity required. Cooling capacity refers to the amount of heat an air conditioner can remove from a room in one hour, measured in British Thermal Units (BTUs). Properly determining the cooling capacity ensures that your air conditioner is capable of providing sufficient cooling without overworking or underperforming. Here’s how you can determine the cooling capacity:
1. Match the cooling capacity to the heat load: The cooling capacity of an air conditioner should match or slightly exceed the calculated heat load. If the cooling capacity is too low, the unit will struggle to cool the space adequately. If it is too high, the unit will cycle on and off frequently, resulting in inefficient operation and poor humidity control. Aim for a cooling capacity that is within 10% of the heat load for optimal performance.
2. Use a general guideline: As a general guideline, for every square foot of space, you will need approximately 20 BTUs of cooling capacity. However, this estimate may vary depending on various factors such as climate, building structure, insulation, and occupancy. Use this guideline as a starting point and make adjustments based on the specific characteristics of your space.
3. Consider the climate: Different climate zones have varying cooling requirements. Hotter and more humid regions will require larger cooling capacities to combat the higher temperatures and moisture levels. In contrast, cooler climates may require less cooling capacity. Take into account the climate conditions of your area when determining the cooling capacity.
4. Factor in room occupancy: The number of people regularly occupying the space can contribute to the heat load. Each person emits body heat, which adds to the cooling demand. As a rough estimate, assign approximately 250-300 BTUs per person to the cooling capacity calculation.
5. Adjust for additional heat sources: If you have heat-generating equipment, appliances, or lighting in the room, factor in their heat load. Identify the BTU rating or heat output of each item and add them to the cooling capacity calculation. This ensures that the air conditioner can effectively handle the additional heat produced by these sources.
6. Consult HVAC guidelines: HVAC industry standards and guidelines provide tables and charts that offer more specific recommendations for cooling capacities based on various factors. These guidelines take into account room size, insulation, climate, and occupancy. Consult these resources, such as the Air Conditioning Contractors of America (ACCA) Manual J, for more precise calculations.
Remember, it’s crucial to determine the cooling capacity accurately to ensure your air conditioner can meet the cooling demands of your space. Oversizing or undersizing the unit can lead to inefficiency, discomfort, and increased energy consumption. By considering the heat load, climate conditions, occupancy, and additional heat sources, you can confidently choose an air conditioning unit with the appropriate cooling capacity for optimal comfort and energy efficiency.
Step 3: Consider the climate conditions
When sizing an air conditioning unit, it’s crucial to consider the climate conditions of the area in which you live. Understanding the climate can help you determine the appropriate cooling capacity needed to maintain a comfortable indoor environment. Here’s how you can consider climate conditions when sizing your air conditioning unit:
1. Temperature range: Take note of the average high and low temperatures in your region. If you live in a hot climate with consistently high temperatures throughout the year, you will likely require a larger cooling capacity to combat the heat. In contrast, cooler climates may necessitate a smaller cooling capacity.
2. Humidity levels: Humidity plays a significant role in determining the comfort of your indoor space. High humidity can make the air feel heavy and uncomfortable, even if the temperature is relatively cool. In areas with high humidity, you may need a larger capacity air conditioner to effectively dehumidify the air and maintain comfortable humidity levels indoors.
3. Seasonal variations: Consider the seasonal variations in your climate. Many regions experience significant fluctuations in temperature throughout the year. If your area has hot summers and cold winters, you may need an air conditioning unit that can handle the additional cooling demands during the summer months, as well as a separate heating system for the colder seasons.
4. Climate-specific considerations: Certain climates may have specific considerations that impact the sizing of an air conditioning unit. For example, in areas prone to extreme heatwaves or heatwaves that last for an extended period, you may need to size your air conditioner slightly larger to ensure it can handle the prolonged periods of high temperatures. In areas with mild temperatures year-round, it may be more cost-effective to consider alternative cooling methods like fans or evaporative coolers.
5. Energy efficiency: Climate conditions can also influence the energy efficiency of your air conditioning unit. In hot climates where the air conditioner runs for long periods, energy efficiency becomes even more crucial to keep operational costs under control. Look for units that have high energy-efficiency ratings, such as those with ENERGY STAR certification, which can help save energy and reduce your carbon footprint.
6. Consider outdoor factors: Outdoor factors such as shading, exposure to direct sunlight, and the presence of nearby trees or buildings can also impact the cooling demands of your space. If your area is heavily shaded or protected from direct sunlight, you may be able to opt for a slightly smaller-capacity air conditioner. On the other hand, if your space is exposed to direct sunlight for long durations, you may need a larger-capacity unit to compensate for the additional heat gain.
By considering the climate conditions unique to your area, you can make more informed decisions when sizing your air conditioning unit. Taking into account temperature, humidity, seasonal variations, specific climate considerations, energy efficiency, and outdoor factors will help ensure optimal comfort and energy efficiency in your home, regardless of the climate conditions you face.
When sizing an air conditioning unit, consider the square footage of the space, insulation quality, and local climate. A professional can help calculate the right size for your specific needs.
Read more: How To Air Condition A Shed
Step 4: Evaluate the building structure
When sizing an air conditioning unit, it’s important to evaluate the building structure as it can significantly impact the cooling requirements. The size, layout, and characteristics of the building play a crucial role in determining the appropriate cooling capacity. Here’s how you can evaluate the building structure when sizing your air conditioning unit:
1. Square footage: Determine the total square footage of the space that needs to be cooled. This includes all rooms, hallways, and any other areas that require cooling. The square footage will provide an initial estimate of the cooling capacity required.
2. Layout and room distribution: Consider the layout and distribution of rooms in the building. Buildings with multiple floors or complex layouts may require additional cooling capacity to ensure that cool air can adequately circulate throughout the space. Open floor plans or rooms with high ceilings may also necessitate increased cooling capacity to account for the larger volume of air.
3. Use of zoning: Evaluate whether your building has different areas or zones that require separate temperature control. Zoning allows for personalized comfort and energy efficiency. Each zone may have different cooling requirements based on factors like occupancy, insulation, and exposure to sunlight. Consider using zoning systems to adjust cooling capacity based on individual needs within the building.
4. Windows and doors: Assess the number, type, and condition of windows and doors in the building. Windows and doors can be significant contributors to heat gain or loss. Older or poorly insulated windows and doors may result in higher cooling demands. Take note of any sun exposure or shading on windows, as this can further impact the cooling requirements.
5. Insulation: Consider the insulation quality of the building. Well-insulated buildings retain cool air better and reduce heat transfer, resulting in lower cooling demands. On the other hand, poorly insulated buildings may require a larger cooling capacity to compensate for higher heat gain. Evaluate the insulation in the walls, ceiling, and floors to ensure efficient cooling and energy savings.
6. Heat sources: Identify any significant heat sources within the building. This can include heat-generating appliances, equipment, or even lighting. Heat sources can increase the overall heat load and impact the cooling requirements. Account for these sources when determining the cooling capacity needed for proper cooling and comfort.
7. Consider future renovations: If you have plans for future renovations or additions to the building, take these into account when sizing your air conditioning unit. Consider potential changes to the layout, square footage, insulation, and other factors that may impact the cooling capacity. It’s important to choose a system that can accommodate future changes to avoid the need for additional modifications later.
By evaluating the building structure, you can make more accurate calculations for the cooling capacity required for your air conditioning unit. Taking into account the square footage, layout, zoning, windows, doors, insulation, heat sources, and potential future renovations will help ensure efficient cooling and optimal comfort in your building.
Step 5: Account for insulation and airflow
Insulation and airflow are essential factors to consider when sizing an air conditioning unit. Proper insulation and airflow play a significant role in maintaining energy efficiency, temperature control, and overall comfort. Here’s how you can account for insulation and airflow when sizing your air conditioning unit:
1. Evaluate the insulation: Assess the insulation levels in your space, including walls, ceilings, and floors. Well-insulated areas can retain cool air and prevent heat transfer, reducing the cooling load. Ensure that your space is adequately insulated to maintain optimal cooling efficiency. Consider the insulation type, R-value, and any potential areas of insulation gaps or damage that may affect the overall cooling demands.
2. Consider air leakage: Check for air leaks in doors, windows, and other openings. Properly seal any gaps or drafts to prevent unwanted air infiltration or loss. Air leaks can affect the cooling performance and increase energy consumption. Addressing air leakage and improving overall air tightness will help maximize the efficiency of your air conditioning unit.
3. Assess airflow requirements: Airflow is crucial for proper cooling distribution throughout your space. Evaluate the airflow characteristics, including the number of vents, their size, and their position within the rooms. Ensure that there are sufficient vents to distribute cool air evenly and effectively. Consider the location of vents in relation to the position of furniture or other obstructions that may impede airflow.
4. Account for ductwork: If your air conditioning system utilizes ductwork, evaluate the condition and design of the ducts. Ensure that the ductwork is properly insulated and free from leaks or obstructions. Improperly installed or damaged ducts can result in loss of cooling capacity and inefficient cooling performance. Consider the duct design and make any necessary adjustments to improve the airflow efficiency.
5. Evaluate the return air system: The return air system plays a crucial role in the efficiency of your air conditioning unit. Ensure that there is adequate return air flow to allow for proper circulation and cooling. Evaluate the location and size of return air registers or grills to optimize the overall cooling performance.
6. Consider ventilation needs: In addition to cooling requirements, consider the ventilation needs of your space. Proper ventilation helps remove stale air, odors, and humidity, contributing to better indoor air quality. Assess the ventilation system, including exhaust fans and natural airflow, to ensure that it complements the cooling system and promotes optimal comfort.
7. Seek professional guidance: If you are unsure about the insulation and airflow aspects of your space, it’s best to seek professional guidance from an HVAC technician. They can evaluate your space and provide recommendations to improve insulation, address air leakage, optimize airflow, and ensure that your air conditioning unit performs efficiently.
By accounting for insulation and airflow in your space, you can optimize the cooling performance of your air conditioning unit. Proper insulation, air tightness, and efficient airflow will contribute to energy efficiency, comfort, and lower cooling demands. Take the necessary steps to improve insulation, seal air leaks, optimize airflow, and seek professional assistance for guidance and recommendations.
Step 6: Assess the number of occupants and equipment
When sizing an air conditioning unit, it’s important to consider the number of occupants and the heat generated by equipment in the space. The number of people and the heat produced by appliances, electronics, and lighting can significantly impact the cooling requirements. Here’s how you can assess the number of occupants and equipment when sizing your air conditioning unit:
1. Determine the number of occupants: Consider the average number of people present in the space on a regular basis. Each person emits body heat, which adds to the cooling load. Assign a sensible heat factor per person, typically ranging from 250 to 300 BTUs. Multiply this factor by the number of occupants to calculate the additional cooling capacity required. This ensures that the air conditioner can adequately cool the space with consideration for the heat generated by the occupants.
2. Assess heat sources: Identify the heat sources present in the area. This can include appliances, electronics, lighting, and any other equipment that produces heat. Make a list of all the heat-generating items and their corresponding heat outputs or BTU ratings. Add up the heat loads of each item to determine the additional cooling capacity needed to offset the heat generated by the equipment.
3. Consider the usage patterns: Take into account the usage patterns of the space and its equipment. Are there specific times or periods when the heat from occupants or equipment is higher? If so, factor in these peak loads when determining the cooling capacity. Additionally, if the space is heavily used during certain times, it may require a higher cooling capacity to maintain comfort during these periods.
4. Evaluate future changes: Consider any future changes or additions to the number of occupants or equipment in the space. If there are plans to expand or add more occupants or equipment in the near future, account for these changes when sizing the air conditioning unit. Choosing a properly sized unit that can accommodate future growth will help avoid the need for re-evaluation and upgrades down the line.
5. Seek professional advice: If you are uncertain about the impact of occupants and equipment on the cooling requirements, consult with an HVAC professional. They can assess the specific heat loads, usage patterns, and future changes to provide accurate recommendations on the appropriate cooling capacity needed for the space.
By assessing the number of occupants and the heat generated by equipment, you can ensure that your air conditioning unit is properly sized to handle the cooling demands of the space. Taking into account the heat generated by occupants and equipment, considering usage patterns, anticipating future changes, and seeking professional advice will help ensure optimal comfort and energy efficiency in your space.
Step 7: Consult a professional HVAC technician
When it comes to sizing an air conditioning unit, consulting a professional HVAC technician is highly recommended. While you can perform initial calculations and assessments on your own, an HVAC technician possesses the expertise and knowledge to provide accurate and customized recommendations for your specific needs. Here’s why it’s important to consult a professional HVAC technician when sizing your air conditioning unit:
1. Expertise and experience: HVAC technicians have extensive training and experience in the field of heating, ventilation, and air conditioning. They are well-versed in the intricacies of heat load calculations, system design, and equipment performance. Their expertise allows them to accurately assess the various factors involved in sizing an air conditioning unit, ensuring optimal results.
2. Comprehensive evaluation: A professional HVAC technician will conduct a thorough evaluation of your space, considering all relevant factors that can impact the cooling requirements. They will assess the square footage, insulation, airflow, building structure, climate conditions, and other specific considerations. This comprehensive evaluation guarantees a precise sizing recommendation tailored to your unique situation.
3. Accurate heat load calculations: HVAC technicians have access to advanced software and tools that enable them to perform accurate heat load calculations. These calculations take into account all the variables within your space, ensuring that the cooling capacity recommendation aligns with the precise needs of the area. This ensures the proper functioning of your air conditioning unit and maximizes its efficiency.
4. Knowledge of equipment options: Professional HVAC technicians stay updated on the latest advancements and technologies in the industry. They have in-depth knowledge of different types of air conditioning units, their features, and their energy efficiency ratings. Based on their assessment of your space, they can recommend the most suitable equipment options that provide sufficient cooling capacity while also meeting your energy efficiency and budgetary requirements.
5. Compliance with codes and regulations: HVAC technicians are familiar with local building codes, regulations, and industry standards. They ensure that the sizing and installation of the air conditioning unit comply with these requirements, ensuring the safety and functionality of the system. By consulting a professional technician, you can have peace of mind knowing that your air conditioning unit will be installed correctly and in accordance with all relevant guidelines.
6. Long-term cost savings: A properly sized air conditioning unit reduces energy consumption, lowers utility bills, and extends the lifespan of the equipment. By consulting a professional HVAC technician, you can achieve optimal energy efficiency and performance, resulting in long-term cost savings. Additionally, the technician can provide maintenance tips and recommendations to ensure the longevity and efficiency of your air conditioning system.
7. Insurance and warranty considerations: Some air conditioning manufacturers and insurance providers require professional installation for warranties and coverage to be valid. By consulting a professional HVAC technician, you satisfy these requirements and ensure that any warranties or insurance policies associated with your air conditioning unit remain intact.
Working alongside a professional HVAC technician during the sizing process provides accurate and reliable recommendations, ensuring that your air conditioning unit meets the specific requirements of your space. Their expertise, comprehensive evaluation, accurate calculations, equipment knowledge, compliance with regulations, cost savings, and consideration of insurance and warranty requirements make consulting a professional technician an invaluable step in the sizing process.
Read more: What Is Air Conditioning
Conclusion
Sizing an air conditioning unit correctly is essential for achieving optimal comfort, energy efficiency, and performance in your home. By considering various factors such as the heat load, cooling capacity, climate conditions, building structure, insulation, airflow, occupants, equipment, and consulting a professional HVAC technician, you can ensure that your air conditioning unit is accurately sized to meet the specific needs of your space.
Calculating the heat load accurately allows you to determine the cooling capacity required for effective temperature control. Taking into account the climate conditions ensures that your air conditioner can handle the challenges of your region’s weather. Evaluating the building structure helps account for the size, layout, and characteristics of your space. Considering insulation and airflow optimizes energy efficiency and distribution of cool air. Assessing the number of occupants and equipment factors in the heat generated by people and appliances. And finally, consulting a professional HVAC technician adds invaluable expertise to the sizing process.
A professional HVAC technician can conduct a thorough evaluation, perform accurate heat load calculations, make equipment recommendations, ensure compliance with regulations, and provide long-term cost-saving solutions. Their expertise and experience guarantee confident decision-making and a properly sized air conditioning unit that meets your comfort and energy efficiency goals.
In conclusion, by following the steps outlined in this guide and enlisting the assistance of a professional HVAC technician, you can confidently size your air conditioning unit. Doing so will result in optimal cooling performance, enhanced energy efficiency, and a comfortable living space for years to come. So, whether you are installing a new air conditioning system or upgrading an existing one, take the time to ensure the proper sizing and enjoy the benefits of a perfectly balanced indoor climate.
Frequently Asked Questions about How To Size An Air Conditioning Unit
Was this page helpful?
At Storables.com, we guarantee accurate and reliable information. Our content, validated by Expert Board Contributors, is crafted following stringent Editorial Policies. We're committed to providing you with well-researched, expert-backed insights for all your informational needs.
