Home>Interior Design>5 Essential Home Design Ideas For Aging In Place
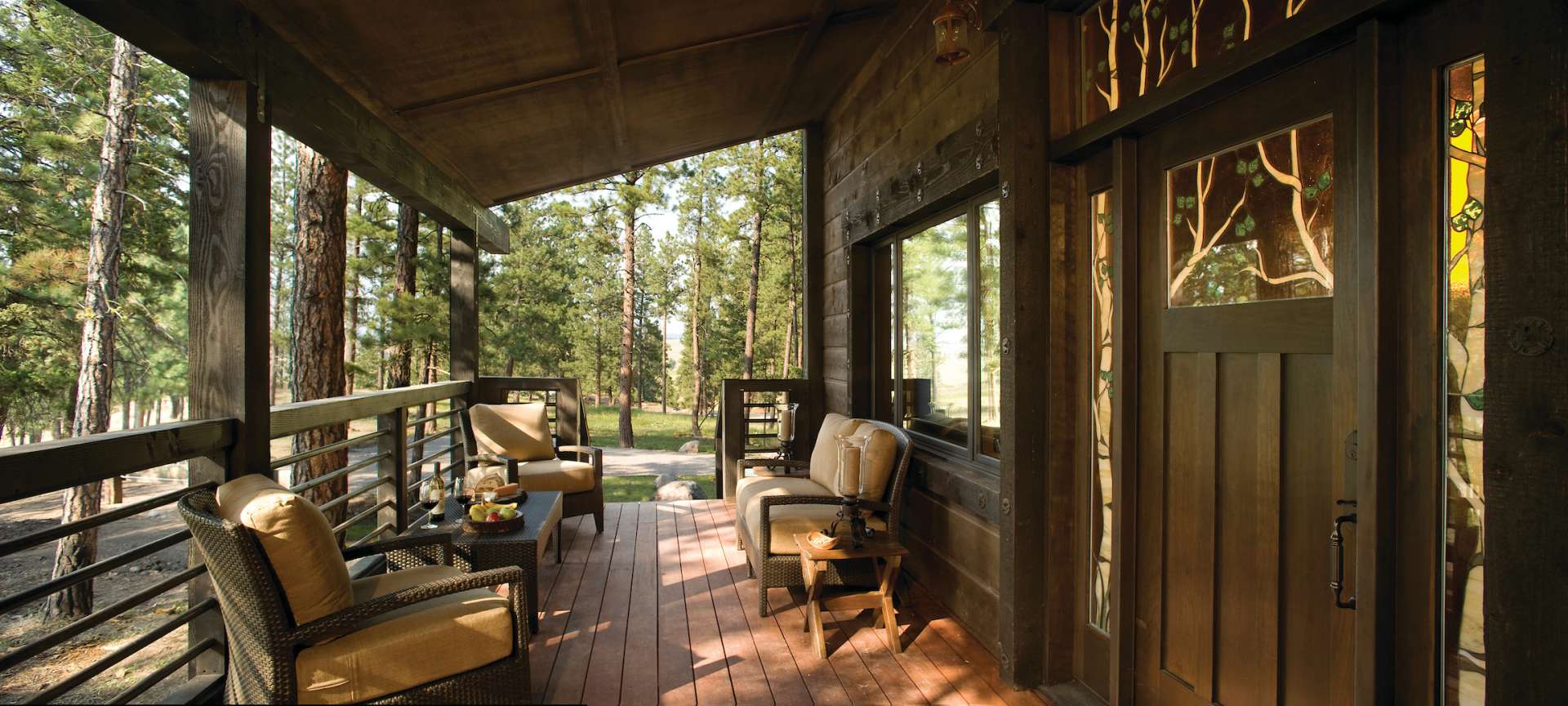

Interior Design
5 Essential Home Design Ideas For Aging In Place
Modified: January 5, 2024
Discover 5 essential interior design ideas for aging in place to create a safe and stylish home for seniors. Incorporate practical and elegant solutions for a functional and beautiful space.
(Many of the links in this article redirect to a specific reviewed product. Your purchase of these products through affiliate links helps to generate commission for Storables.com, at no extra cost. Learn more)
Introduction
As we journey through life, our homes should be a sanctuary that evolves with us. For many individuals, aging in place is a cherished goal, allowing them to maintain independence and comfort in their own familiar surroundings. To achieve this, it’s essential to consider the design and functionality of the home with a focus on safety, accessibility, and comfort. By incorporating thoughtful interior design elements, it’s possible to create a space that not only meets the current needs of its inhabitants but also adapts to future requirements.
In this article, we’ll explore five essential home design ideas for aging in place. From open floor plans to bathroom safety, kitchen accessibility, bedroom comfort, and lighting considerations, these design concepts can significantly enhance the livability of a home for individuals of all ages. Whether you’re planning for the future or assisting a loved one in creating a more accommodating living space, these ideas offer practical and stylish solutions to support aging in place with grace and dignity.
Key Takeaways:
- Embrace open floor plans to create a spacious and safe home, promoting mobility and social interaction for individuals aging in place.
- Prioritize safety and comfort in the bathroom, kitchen, bedroom, and throughout the home to support aging in place with grace and dignity.
Read more: How To Place A Piano In A Living Room
Open Floor Plans
Open floor plans are a popular and practical design choice for individuals who are aging in place. By removing unnecessary barriers and creating a seamless flow between living spaces, open floor plans enhance accessibility and mobility. This layout not only accommodates mobility aids such as walkers and wheelchairs but also reduces the risk of tripping and falling, providing a safer environment for aging individuals.
Furthermore, open floor plans promote a sense of spaciousness and airiness, making the home feel inviting and comfortable. The unobstructed sightlines allow for easier supervision, which can be particularly beneficial for those with limited mobility or health concerns. Additionally, this design concept fosters connectivity, enabling individuals to engage in social interactions and family gatherings without feeling isolated in separate rooms.
From a design perspective, open floor plans offer versatile opportunities for personalization and creativity. The cohesive integration of the living room, dining area, and kitchen encourages a harmonious aesthetic that can be tailored to reflect the inhabitants’ unique style and preferences. By incorporating adaptable furniture and strategic lighting, the open layout can be optimized to accommodate changing needs while maintaining a visually appealing and functional living space.
When considering an open floor plan for aging in place, it’s important to prioritize comfort and practicality. Thoughtful placement of furniture, ample circulation space, and slip-resistant flooring are essential elements to ensure a safe and comfortable environment. By embracing the concept of open floor plans, individuals can create a home that not only supports their current lifestyle but also provides a flexible and welcoming space for the future.
Bathroom Safety
When designing a home for aging in place, prioritizing bathroom safety is paramount. The bathroom, often cited as one of the most hazardous areas in a home, requires thoughtful consideration to accommodate the changing needs of individuals as they age. By implementing practical and stylish safety features, it’s possible to create a bathroom that promotes independence and reduces the risk of accidents.
One of the key elements of bathroom safety is the installation of grab bars strategically placed near the toilet, shower, and bathtub. These grab bars provide essential support and stability, assisting individuals as they navigate the bathroom and perform daily tasks. Modern grab bar designs seamlessly blend with the overall aesthetics of the bathroom, offering both functionality and visual appeal without compromising on style.
Another crucial aspect of bathroom safety is the incorporation of non-slip flooring and mats. Slip-resistant surfaces significantly reduce the likelihood of falls, especially in wet environments. Additionally, curbless or low-threshold showers eliminate tripping hazards and facilitate easy entry and exit, catering to individuals with mobility challenges. These design elements not only enhance safety but also contribute to a more inclusive and accessible bathroom environment.
Furthermore, optimizing lighting in the bathroom is essential for ensuring visibility and minimizing obstacles. Well-lit spaces with strategically positioned light fixtures and motion-activated nightlights enhance visibility during nighttime visits, reducing the risk of accidents. Incorporating adjustable lighting options allows individuals to customize the brightness according to their preferences and specific needs, creating a comfortable and safe bathroom environment.
By addressing bathroom safety concerns through thoughtful design and practical modifications, individuals can enjoy a sense of confidence and security in this essential space. The seamless integration of safety features with elegant design elements ensures that the bathroom remains a functional, stylish, and secure area that supports aging in place with grace and comfort.
When designing for aging in place, consider installing grab bars in the bathroom to provide stability and support for seniors. These can help prevent falls and make daily tasks easier.
Kitchen Accessibility
The kitchen is the heart of the home, and ensuring its accessibility is vital for individuals aging in place. By incorporating thoughtful design elements, the kitchen can be transformed into a functional and comfortable space that caters to the evolving needs of its inhabitants. From ergonomic layouts to innovative storage solutions, creating a kitchen that prioritizes accessibility enhances independence and fosters a sense of empowerment.
One of the fundamental aspects of kitchen accessibility is the implementation of adjustable countertop heights to accommodate individuals with varying mobility requirements. This design feature allows for seamless transitions between different tasks, such as food preparation, cooking, and dining, while ensuring comfort and convenience for all users. Additionally, incorporating pull-out shelves and drawers in lower cabinets provides easy access to cookware, utensils, and pantry items, eliminating the need to reach or bend excessively.
Furthermore, the installation of lever-handled faucets and easy-to-operate cabinet hardware enhances usability for individuals with dexterity challenges, promoting a more inclusive and user-friendly kitchen environment. These ergonomic fixtures not only contribute to accessibility but also add a touch of modernity and sophistication to the kitchen’s overall design.
Another essential consideration for kitchen accessibility is adequate lighting. Well-lit work areas, including countertops, stovetops, and food preparation zones, improve visibility and reduce the risk of accidents. Incorporating task lighting and under-cabinet illumination ensures that individuals can engage in kitchen activities with clarity and confidence, creating a safe and inviting culinary space.
By embracing the principles of universal design and accessibility in the kitchen, individuals can enjoy a space that seamlessly adapts to their changing needs while promoting independence and functionality. The harmonious integration of ergonomic features and stylish aesthetics transforms the kitchen into a welcoming and inclusive environment that supports aging in place with ease and elegance.
Bedroom Comfort
The bedroom serves as a sanctuary for rest, relaxation, and rejuvenation, making it essential to prioritize comfort and functionality, especially for individuals aging in place. By incorporating thoughtful design elements and personalized touches, the bedroom can be transformed into a tranquil and accessible space that promotes well-being and independence.
One of the key considerations for enhancing bedroom comfort is the selection of a suitable bed with adjustable features. Adjustable beds offer personalized support and facilitate ease of movement, allowing individuals to find the most comfortable and ergonomic sleeping position. Additionally, investing in high-quality mattresses and pillows tailored to specific comfort and support needs can significantly improve sleep quality and overall well-being.
Furthermore, optimizing storage solutions within the bedroom contributes to a clutter-free and organized environment. Ample and accessible storage, including built-in wardrobes, drawers, and closet organizers, simplifies daily routines and reduces physical strain. By strategically arranging furniture to allow for unobstructed pathways and easy access to essential items, the bedroom becomes a functional and inviting space for individuals of all ages.
Creating a calming and soothing ambiance through thoughtful lighting design is another crucial aspect of enhancing bedroom comfort. Incorporating adjustable lighting options, such as dimmer switches and bedside lamps, enables individuals to customize the lighting according to their preferences and specific activities, fostering a relaxing and adaptable atmosphere. Additionally, natural light and views of the outdoors can uplift the bedroom environment, promoting a sense of connection to the surrounding environment.
By infusing the bedroom with personalized touches, such as cherished artwork, comfortable seating areas, and meaningful decor, individuals can create a space that reflects their personality and nurtures a sense of belonging. These personalized elements contribute to a warm and inviting bedroom environment that supports emotional well-being and comfort, essential for aging in place with a sense of tranquility and contentment.
Read more: Where To Place A Mirror In The Living Room
Lighting and Visibility
Proper lighting and visibility play a pivotal role in creating a safe, inviting, and functional living environment for individuals aging in place. Thoughtful consideration of lighting design and visibility enhancement can significantly improve the overall livability of a home, promoting independence and well-being while reducing the risk of accidents.
One of the fundamental aspects of lighting design for aging in place is the incorporation of ample natural light. Maximizing natural light exposure not only creates a bright and uplifting atmosphere but also contributes to a sense of connection to the outdoors, fostering a rejuvenating and visually engaging living space. Additionally, natural light supports circadian rhythms and promotes a healthy sleep-wake cycle, essential for overall well-being.
Strategic placement of artificial lighting, including overhead fixtures, task lighting, and ambient illumination, enhances visibility and functionality in various areas of the home. Well-lit pathways, staircases, and transitional spaces improve navigation and reduce the risk of tripping or falling, providing a secure and accessible environment for individuals with varying mobility needs.
Furthermore, incorporating motion-activated lighting in key areas, such as hallways, bathrooms, and entryways, offers convenience and safety, especially during nighttime movements. These automated lighting solutions minimize the need for manual operation while ensuring that individuals can move through the home with confidence and ease, enhancing overall accessibility and peace of mind.
Enhancing visibility through contrast and color differentiation, such as using light-colored walls and darker flooring, aids individuals with visual impairments in navigating the home more effectively. Creating a visual distinction between key elements, including doorways, furniture, and fixtures, promotes orientation and reduces the likelihood of obstacles going unnoticed, contributing to a more user-friendly and inclusive living environment.
By prioritizing lighting and visibility considerations, individuals can create a home environment that not only supports safety and accessibility but also fosters a sense of comfort, independence, and visual harmony. Thoughtful lighting design and visibility enhancements contribute to a welcoming and adaptable living space that empowers individuals to age in place with confidence and dignity.
Frequently Asked Questions about 5 Essential Home Design Ideas For Aging In Place
Was this page helpful?
At Storables.com, we guarantee accurate and reliable information. Our content, validated by Expert Board Contributors, is crafted following stringent Editorial Policies. We're committed to providing you with well-researched, expert-backed insights for all your informational needs.
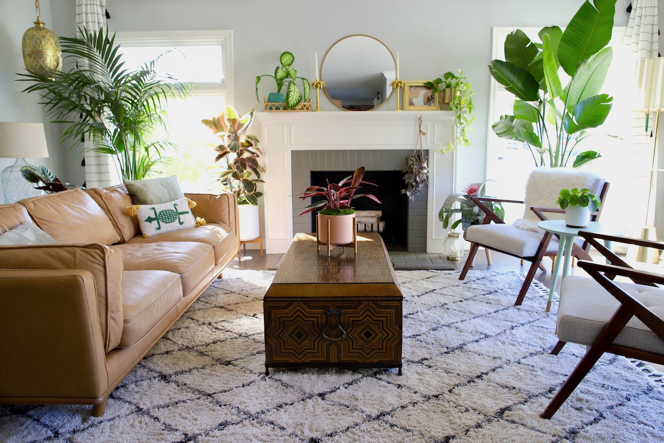
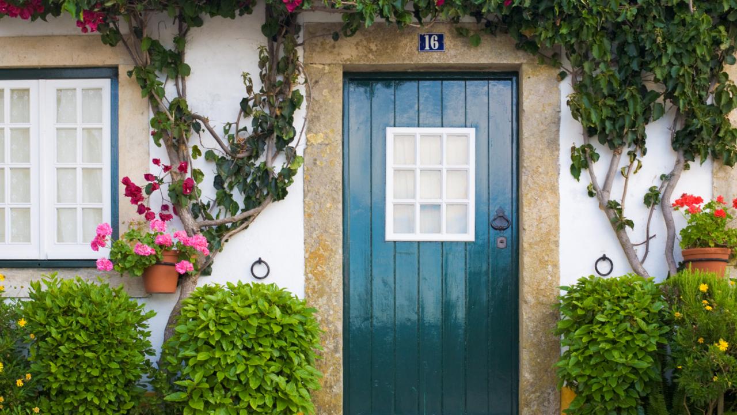
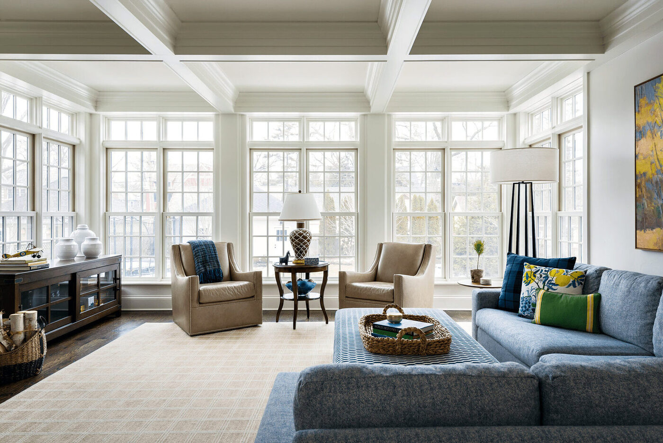
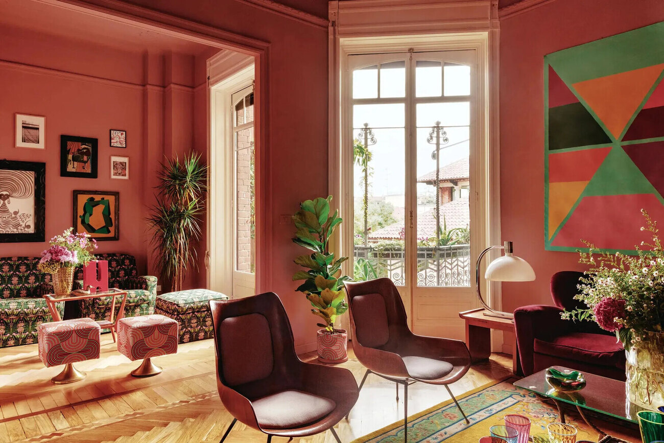
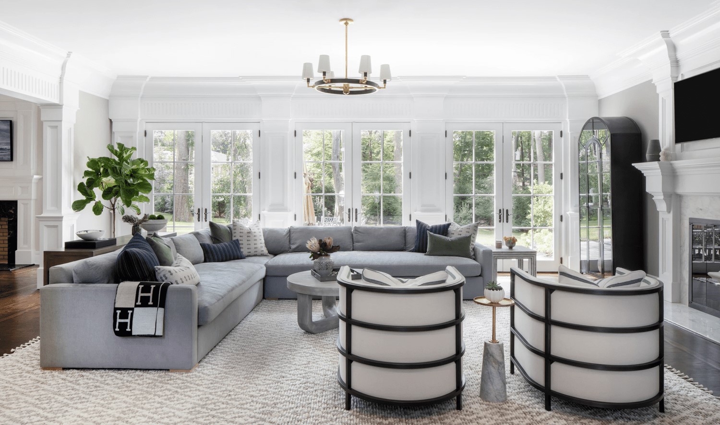
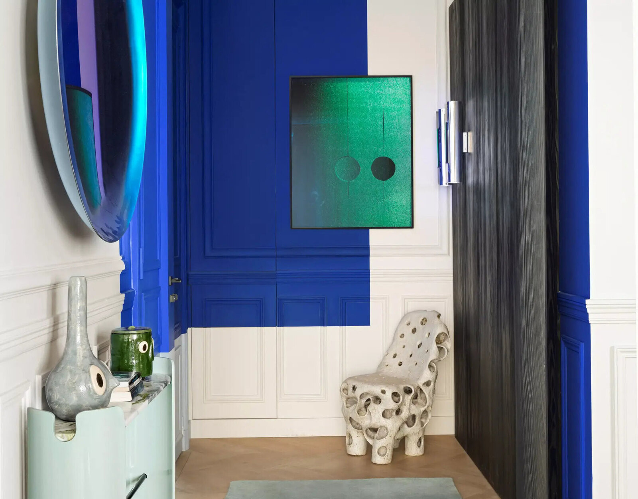
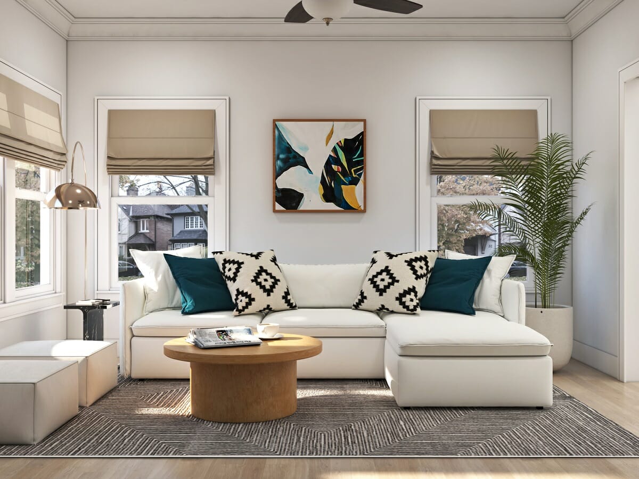
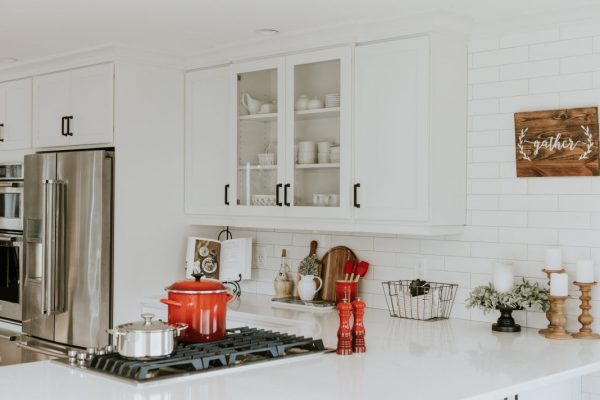
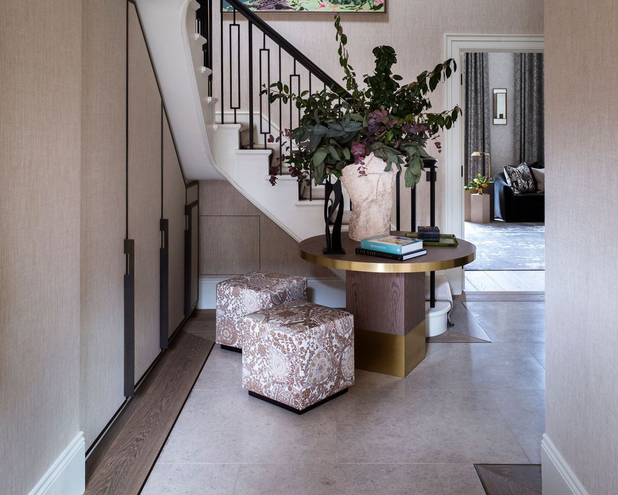
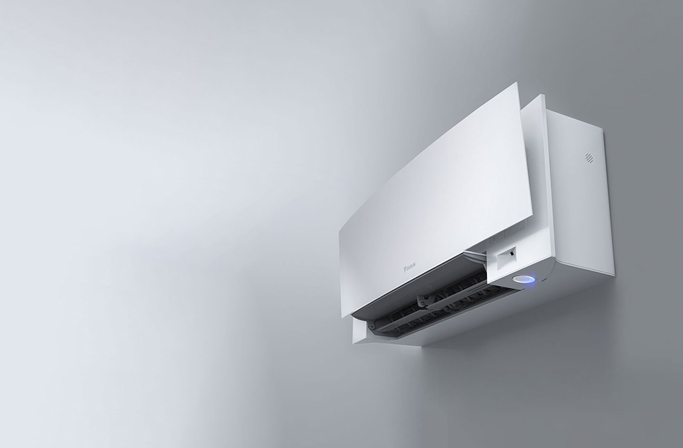

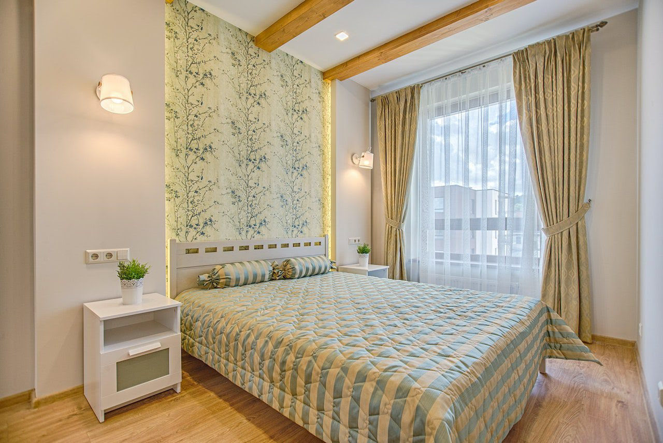
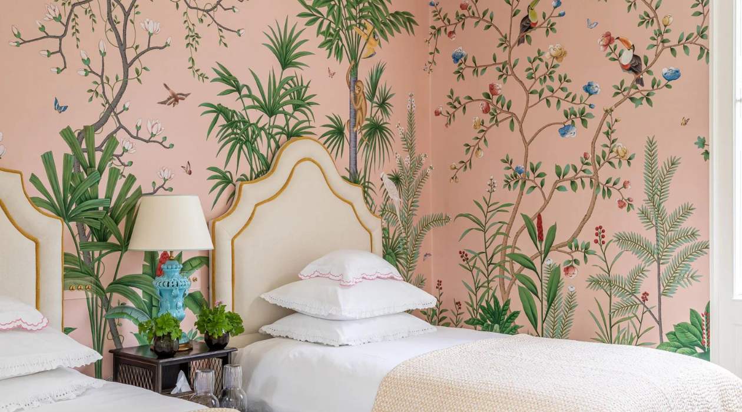
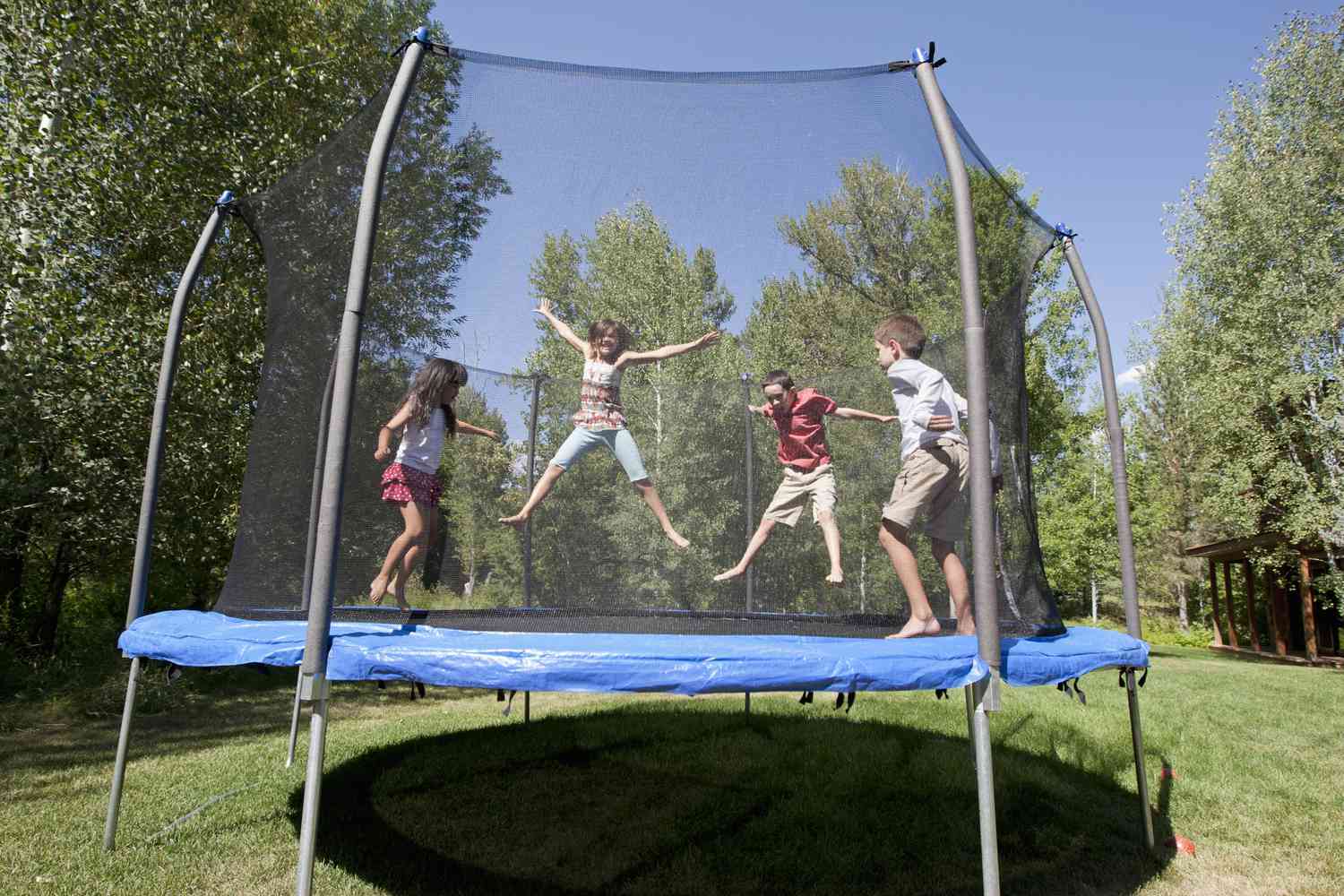

0 thoughts on “5 Essential Home Design Ideas For Aging In Place”