Home>Interior Design>6 Small Room Mistakes Designers Hate To See In Our Homes
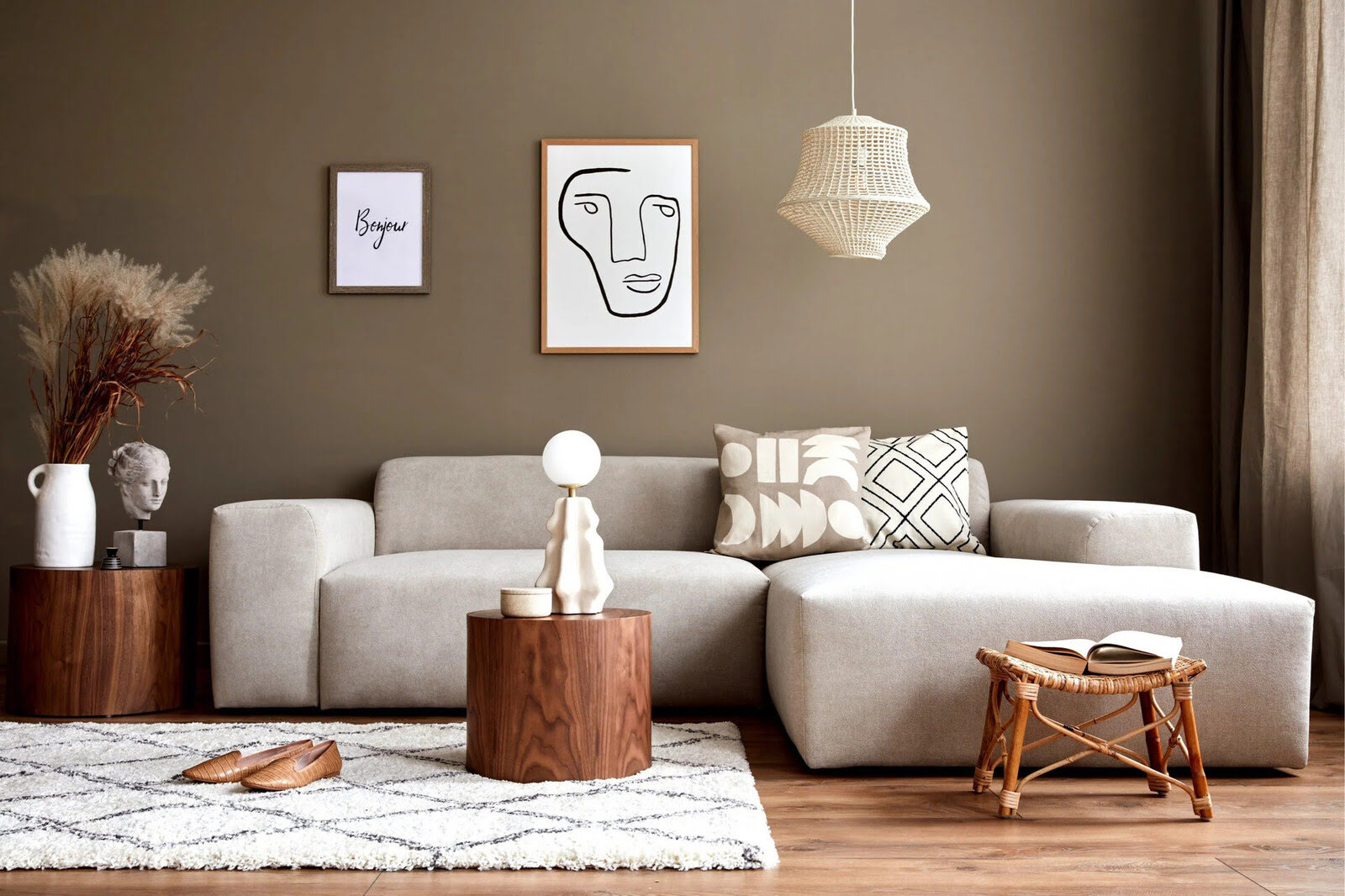

Interior Design
6 Small Room Mistakes Designers Hate To See In Our Homes
Modified: January 20, 2024
Avoid these common small room mistakes that interior designers hate to see in our homes. Get expert tips to improve your interior design and make the most of your space.
(Many of the links in this article redirect to a specific reviewed product. Your purchase of these products through affiliate links helps to generate commission for Storables.com, at no extra cost. Learn more)
Introduction
When it comes to interior design, everyone wants their home to be a reflection of their personal style and taste. However, even the most well-intentioned design enthusiasts can make mistakes that leave professionals cringing. In this article, we will explore six common small room mistakes that interior designers hate to see in our homes. By understanding and avoiding these pitfalls, you can create a space that is not only visually pleasing but also functional and inviting.
Key Takeaways:
- Small room design mistakes to avoid: neglecting proper lighting, functionality, clutter, scale, color choices, and storage solutions. Attention to these details can transform a cramped space into a visually appealing and functional room.
- Transform small rooms with smart design choices: prioritize lighting, maximize functionality, declutter, balance scale and proportion, choose colors wisely, and utilize creative storage solutions. Create a space that feels open, harmonious, and organized.
Mistake 1: Lack of Proper Lighting
One of the most common mistakes homeowners make in small rooms is not giving enough consideration to lighting. Lighting has a significant impact on the overall ambiance and functionality of a space. Inadequate lighting can make a room feel cramped, dull, and uninviting.
To avoid this mistake, it’s essential to incorporate a combination of ambient, task, and accent lighting. Ambient lighting provides overall illumination and can come from sources such as overhead fixtures or natural light. Task lighting focuses on specific areas where activities take place, such as reading nooks or workstations. Accent lighting highlights architectural features or decorative elements, adding depth and visual interest to the room.
In small rooms, be mindful of the placement and size of light fixtures. Choose fixtures that don’t overwhelm the space but still provide enough light. Wall sconces, pendant lights, or recessed lighting are excellent options for small rooms as they save valuable floor space.
Additionally, consider incorporating natural light into the room. Install curtains or blinds that allow for easy adjustment of light levels and take advantage of natural light during daytime hours. Mirrors can also be strategically placed to reflect light and make the room feel brighter and more spacious.
By giving proper attention to lighting, you can transform a small room into a well-lit and inviting space that feels more open and expansive.
Mistake 2: Neglecting Functionality
Another common mistake in small rooms is neglecting functionality. It’s easy to get caught up in aesthetics and overlook the practical needs of the space. However, a room that doesn’t function well can quickly become frustrating and impractical to use.
When designing a small room, consider how you will use the space and what activities will take place there. Take into account the flow of movement, storage requirements, and the need for multi-purpose solutions.
Start by assessing the furniture layout. Avoid overcrowding the room with too much furniture or using oversized pieces that dominate the space. Opt for sleek and compact furniture that maximizes functionality without sacrificing style.
Utilize wall-mounted shelves, built-in storage, and furniture with hidden storage compartments to maximize space and keep the room organized. Look for multifunctional furniture pieces such as ottomans with hidden storage or desks that can double as a dining table.
Consider the practical needs of the room. If it’s a bedroom, ensure there is adequate storage for clothing and personal belongings. In a living room or home office, incorporate ample surface area for work or entertaining.
Lastly, think about the flow of movement within the room. Arrange furniture in a way that allows for easy navigation and doesn’t obstruct pathways. Consider the placement of doors and windows to ensure they are accessible and don’t hinder the functionality of the space.
By prioritizing functionality in your small room design, you can create a space that not only looks good but works well for your everyday activities.
Mistake 3: Cluttered Spaces
A cluttered small room not only looks chaotic but also feels overwhelming and cramped. It’s crucial to avoid clutter and maintain an organized and tidy space to create a sense of calm and openness.
Start by decluttering and getting rid of items that are unnecessary or not used frequently. Donate or sell items that no longer serve a purpose in your small room and find storage solutions for items that you want to keep but don’t need on display all the time.
When it comes to storage, be strategic and utilize every inch of available space. Invest in furniture pieces with built-in storage or decorative storage boxes that can be incorporated into the room’s design. Maximize vertical space with wall-mounted shelves or hanging organizers.
To avoid visual clutter, maintain a cohesive color palette and limit the number of decorative items on display. Choose a few statement pieces that make an impact rather than filling the room with numerous smaller accessories.
Keep surfaces clear as much as possible. Use wall hooks or racks for hanging items like coats or bags instead of leaving them strewn around the room. Keep cords and wires hidden and organized to minimize visual distractions.
Regularly assess the room and reassess the need for each item to prevent unnecessary accumulation. Establish a cleaning routine to keep the space tidy and clutter-free.
By maintaining an organized and clutter-free small room, you’ll create a visually appealing and harmonious space that feels spacious and inviting.
When designing small rooms, avoid cluttering the space with too much furniture. Stick to the essentials to create a more open and spacious feel.
Mistake 4: Ignoring Scale and Proportion
Scale and proportion play a crucial role in creating a well-designed small room. Ignoring these principles can result in a space that feels off-balance and visually unappealing.
When selecting furniture and decor for a small room, it’s essential to consider the scale of the pieces in relation to the size of the room. Furniture that is too large or overpowering can make the space feel cramped and claustrophobic.
Opt for furniture with clean lines and streamlined designs, as they tend to visually take up less space. Choose pieces that are appropriately sized for the room, leaving enough circulation space to move around comfortably. Avoid overcrowding the room with too much furniture, as it can make the space feel cluttered and visually overwhelming.
Proportion is also important when it comes to choosing decorative elements. It’s essential to strike a balance between larger statement pieces and smaller accents. For example, if you have a large sofa, pair it with smaller-scaled chairs or side tables. Incorporate artwork and accessories in varying sizes to create visual interest.
Another aspect to consider is the proportion of patterns and textures within the room. Using too many bold or busy patterns in a small space can make it feel chaotic and visually overwhelming. Opt for a blend of solid colors, subtle patterns, and textures to create a more balanced and visually pleasing environment.
By paying attention to scale and proportion, you can create a well-balanced and visually appealing small room that feels harmonious and proportionate.
Mistake 5: Poor Color Choices
Color is a powerful tool in interior design, and choosing the wrong colors can have a significant impact on the overall look and feel of a small room. Poor color choices can make a space feel smaller, darker, or visually unbalanced.
One common mistake is using dark or overly vibrant colors in small rooms. While bold colors can add personality and drama to a space, they can also make it feel more closed-in and cramped. Instead, opt for lighter, neutral colors such as whites, creams, or pale pastels to create a sense of openness and airiness.
Another mistake is ignoring the power of color psychology. Different colors evoke different emotions and moods. Consider the function of the room and choose colors that align with that purpose. For example, cool blues and greens promote a sense of calm and relaxation, making them ideal for bedrooms or home offices. Warm hues like yellows or oranges can create a cozy and inviting atmosphere in living rooms or dining areas.
Incorporating a monochromatic color scheme can also help create a cohesive and visually pleasing small room. Choose varying shades of the same color to add depth and visual interest without overwhelming the space with too many contrasting colors.
Another consideration is natural light. The amount of natural light in a room can affect how colors appear. If your small room receives limited natural light, avoid using dark colors that can make the space feel even darker. Instead, opt for lighter shades that reflect light and make the room feel brighter.
Lastly, don’t forget about the impact of color in accessories and decor. Introduce pops of color through pillows, curtains, rugs, or artwork. This allows for flexibility and the ability to change the color scheme in the future without major investments.
By making thoughtful and intentional color choices, you can enhance the visual appeal and create a cohesive and inviting small room.
Mistake 6: Disregarding Storage Solutions
In a small room, effective storage solutions are essential to maintain a clutter-free and organized space. However, one common mistake is disregarding the importance of storage options and failing to maximize the available space.
Without proper storage, a small room can quickly become overwhelmed with clutter and feel cramped. It’s crucial to assess the specific storage needs of the room and find creative solutions that optimize space.
Start by utilizing vertical space. Install shelves or floating wall-mounted cabinets to store items without taking up valuable floor space. This can be particularly useful in rooms like the kitchen or bathroom where storage is often limited. Hang hooks or racks on walls or behind doors for items like coats, towels, or bags.
Invest in furniture pieces that offer built-in storage. For example, choose a bed frame with drawers underneath for extra clothing or bedding storage. Opt for an ottoman with a removable lid that reveals hidden storage space for blankets, pillows, or books. Look for coffee tables or side tables with built-in shelves or compartments to keep the room organized while also providing a functional surface.
Consider dual-purpose furniture pieces that offer storage and seating functionality. For instance, a storage bench in the entryway can provide a convenient place to put on and take off shoes while also offering storage for accessories or shoes.
Utilize underutilized spaces, such as the area under the bed or staircase. Invest in storage bins or containers that can slide or fit neatly into these areas to maximize space and keep belongings organized and out of sight.
Don’t overlook the power of decorative storage solutions. Incorporate baskets, boxes, or bins that complement the room’s design aesthetic while providing practical storage space. These can be used to store toys, magazines, or any other items that tend to create clutter.
By incorporating smart and creative storage solutions, you can effectively maximize space and keep your small room clutter-free and organized.
Conclusion
Designing a small room can be a challenging yet exciting task. By avoiding common mistakes that interior designers hate to see, you can create a space that is both visually appealing and functional.
One of the most important aspects to consider is lighting. Proper lighting can transform a small room, making it feel brighter and more spacious. Incorporate a combination of ambient, task, and accent lighting to create the desired atmosphere.
Functionality is another key factor to keep in mind. Ensure that the room meets your practical needs, whether it’s through furniture layout, storage solutions, or flow of movement. Balance style and functionality to create a space that works well for your everyday activities.
Clutter can quickly overwhelm a small room. Keep the space organized and tidy by decluttering regularly and utilizing smart storage solutions. Maximize vertical and underutilized spaces, and limit the number of decorative items to avoid visual clutter.
Pay attention to scale and proportion when selecting furniture and decorative elements. Choose appropriately sized pieces that harmonize with the size of the room. Incorporate a balanced blend of colors, patterns, and textures to create visual interest without overwhelming the space.
Lastly, don’t disregard the importance of storage solutions. Find creative ways to maximize space and keep belongings organized. Incorporate furniture with built-in storage and utilize decorative storage options for a cohesive and clutter-free room.
By being mindful of these mistakes and incorporating thoughtful design choices, you can transform your small room into a visually appealing and functional space that you truly enjoy spending time in.
Frequently Asked Questions about 6 Small Room Mistakes Designers Hate To See In Our Homes
Was this page helpful?
At Storables.com, we guarantee accurate and reliable information. Our content, validated by Expert Board Contributors, is crafted following stringent Editorial Policies. We're committed to providing you with well-researched, expert-backed insights for all your informational needs.
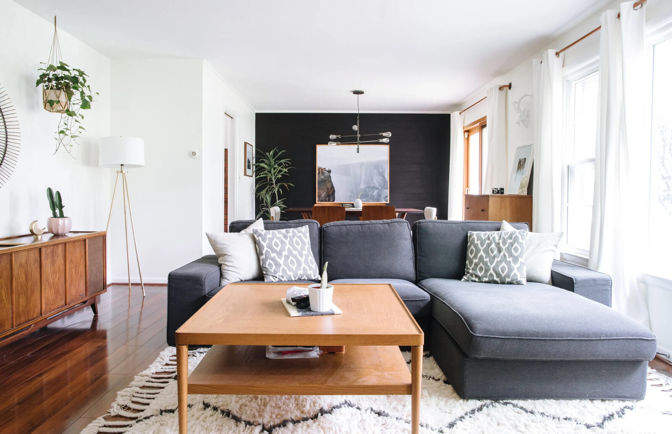
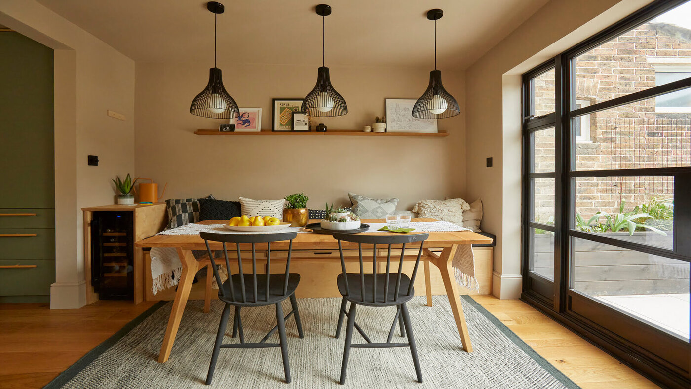
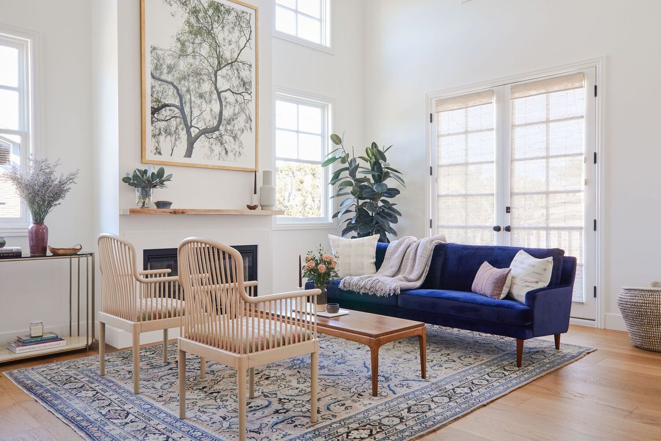
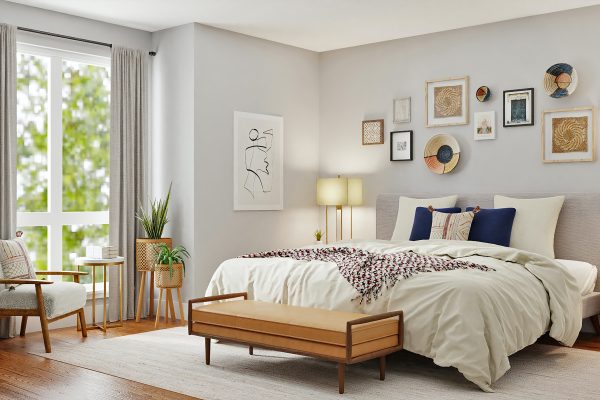
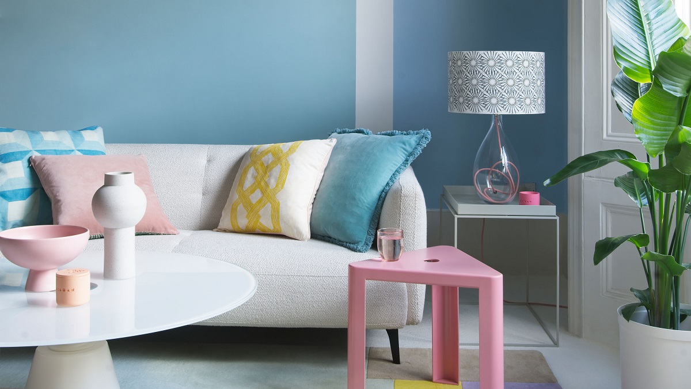
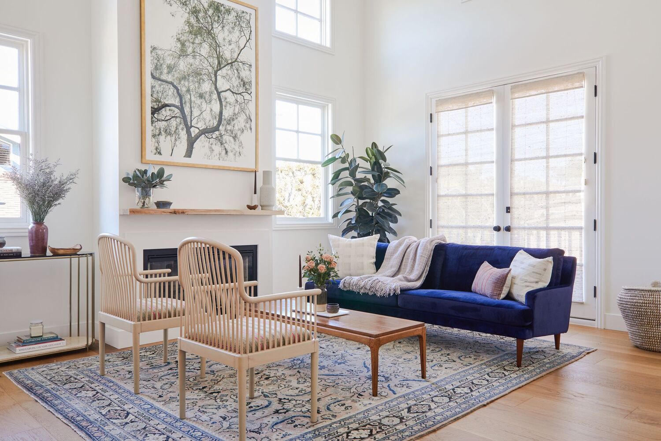
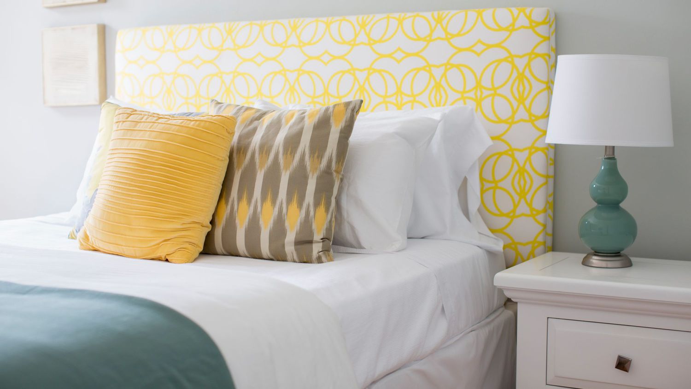

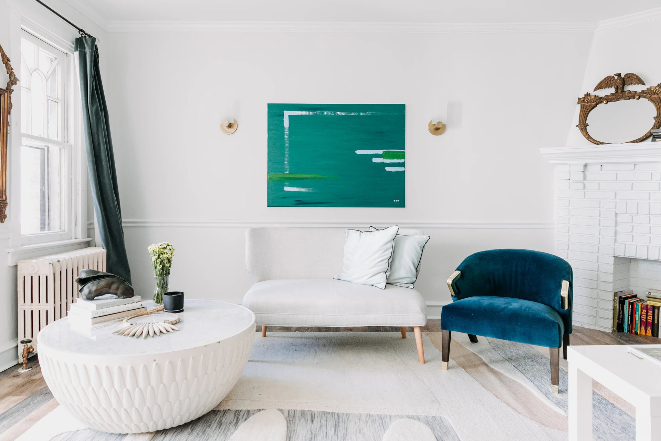
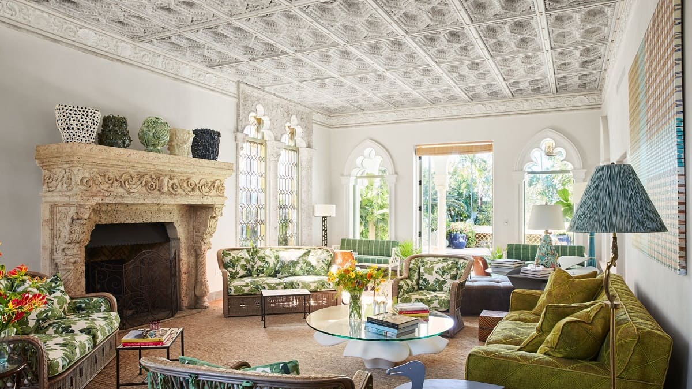
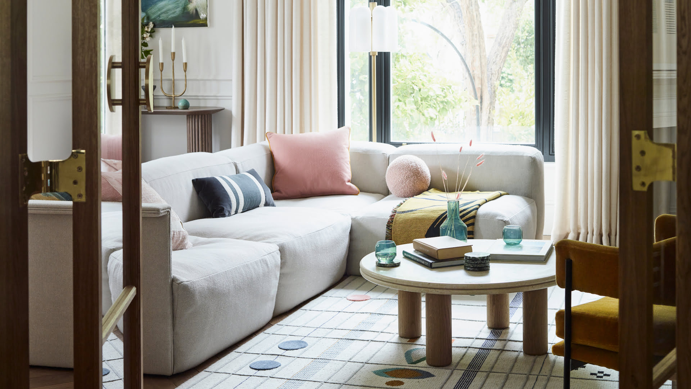
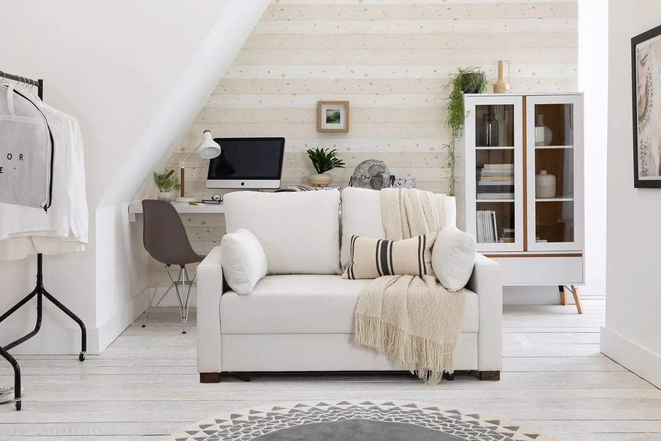
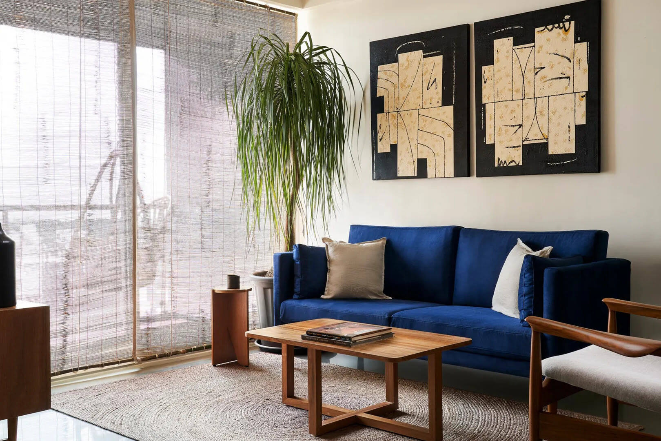
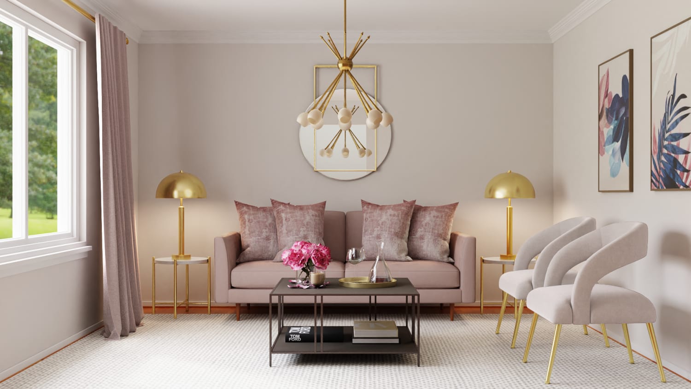

0 thoughts on “6 Small Room Mistakes Designers Hate To See In Our Homes”