Home>Interior Design>Small Living Room Layout Mistakes To Avoid: What To Do Instead
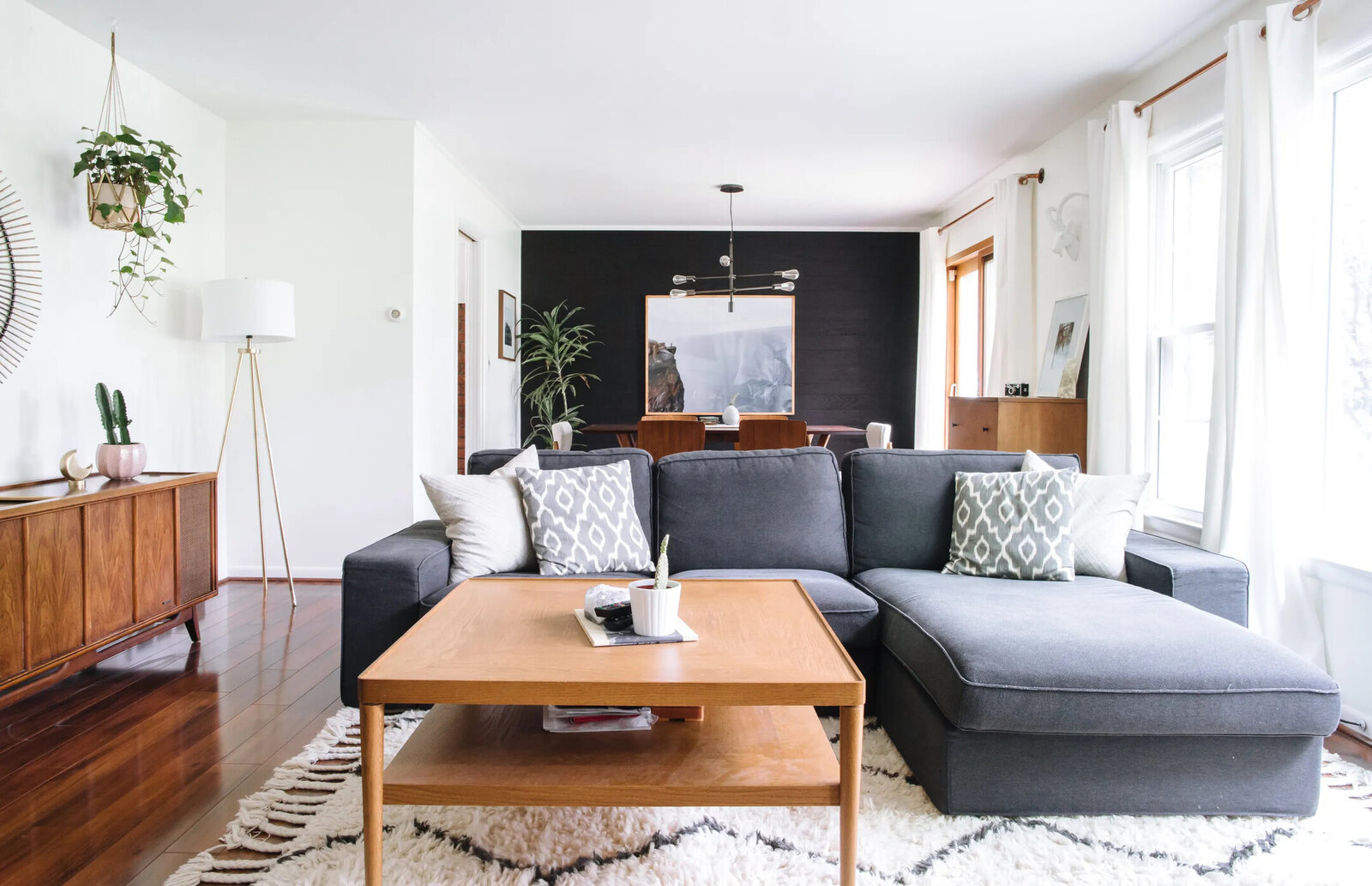

Interior Design
Small Living Room Layout Mistakes To Avoid: What To Do Instead
Modified: January 5, 2024
Avoid these common mistakes when designing a small living room layout and discover alternative ideas that will optimize your interior design.
(Many of the links in this article redirect to a specific reviewed product. Your purchase of these products through affiliate links helps to generate commission for Storables.com, at no extra cost. Learn more)
Introduction
Creating a functional and visually appealing living room layout can be a daunting task, especially when dealing with limited space. However, with the right approach and a keen eye for design, you can transform even the smallest living room into a stylish and inviting space.
In this article, we will discuss some common mistakes that people make when designing a small living room layout. By understanding these pitfalls, you can ensure that you make the right choices and avoid these errors in your own space. So, let’s dive in and explore the mistakes to avoid and what to do instead.
Key Takeaways:
- Avoid overcrowding by selecting appropriately sized furniture and arranging it to promote openness and flow, creating a more spacious and inviting small living room.
- Prioritize functionality and maximize vertical space to create a stylish and uncluttered environment that reflects your personal style and meets your daily needs.
Mistake #1: Overcrowding the Space
One of the most common mistakes when designing a small living room is overcrowding the space with too much furniture and accessories. While it’s natural to want to fill every nook and cranny, doing so can make your room feel cramped and cluttered.
Instead, focus on creating a sense of openness and flow. Start by assessing the necessary furniture pieces for your living room, such as a sofa, chairs, and a coffee table. Determine the key items that are essential for your comfort and daily activities.
Next, consider the size and scale of your furniture. Opt for pieces that are appropriately sized for your space, taking into account the dimensions of the room. Oversized furniture can make the room appear even smaller, so choose sleek and streamlined options that offer functionality without overwhelming the space.
Additionally, be mindful of the placement of your furniture. Avoid blocking pathways or placing furniture pieces directly in front of windows or doors, which can impede movement and natural light. Consider arranging furniture in a way that promotes conversation and easy navigation throughout the room.
Remember, less is often more when it comes to a small living room. By decluttering and carefully selecting your furniture pieces, you can create a more spacious and inviting environment.
Mistake #2: Poor Furniture Placement
Another common mistake in small living room design is poor furniture placement. It’s essential to strategically arrange your furniture to optimize the functionality and aesthetics of the space.
First and foremost, consider the focal point of your living room. This could be a fireplace, a television, or a stunning piece of artwork. Arrange your furniture in a way that highlights and complements this focal point. For example, if your living room centers around a fireplace, position your seating area towards it to create a cozy and inviting atmosphere.
Furthermore, be mindful of the flow and accessibility in your space. Ensure that there is enough space to move around furniture comfortably and that the placement allows for easy conversation and interaction between people. Avoid blocking natural pathways and keep traffic flow in mind when arranging your furniture.
In addition, consider the scale and proportion of your furniture. Avoid using oversized furniture in a small living room, as it can dominate the space and make it feel cramped. Instead, opt for furniture pieces that are appropriately scaled to your room.
If you have limited floor space, consider utilizing vertical space. Incorporate wall-mounted shelves or storage units to maximize storage without sacrificing space. This allows you to keep the floor area open and creates an illusion of a larger room.
Ultimately, the key to successful furniture placement in a small living room is to strike a balance between functionality and aesthetics. Take the time to plan and experiment with different arrangements until you find the most optimal layout for your space.
Mistake #3: Neglecting the Scale and Proportion of Furniture
An often overlooked mistake in small living room design is neglecting the scale and proportion of furniture. Choosing furniture that is too large or too small for your space can throw off the balance and make the room feel disjointed.
When selecting furniture for a small living room, it’s important to consider the dimensions of the room and choose pieces that are appropriately scaled. Opt for furniture that fits comfortably within the space without overpowering it.
For example, if you have a small living room, consider a compact sofa or a love seat instead of a full-size sectional. This not only saves space but also ensures that the furniture size is in proportion to the room. Additionally, opt for armless or low-arm chairs that take up less visual space and make the room feel more open.
Incorporating furniture with legs can also create a sense of openness and lightness. Furniture pieces that are raised off the floor allow for more light to pass through, giving the illusion of a larger space.
It’s also essential to consider the visual weight of furniture when it comes to scale and proportion. Dark and heavy furniture can make a small living room feel more cramped. Instead, choose furniture with light-colored upholstery and open designs that create an airy and spacious feel.
Don’t forget to consider the height of your furniture as well. Keep the eye level in mind when selecting pieces to ensure that they don’t obstruct the view or make the room feel crowded.
By carefully considering the scale, proportions, and visual weight of your furniture, you can create a harmonious and well-balanced small living room that feels just right.
Mistake #4: Ignoring the Flow of Traffic
One mistake that can severely impact the functionality of a small living room is ignoring the flow of traffic. A well-designed living room layout should promote easy movement throughout the space without any obstructions or inconveniences.
Start by assessing the primary traffic paths in your living room. Consider the entrances, exits, and main pathways that people will need to navigate. Avoid placing furniture or decor items in these pathways, as it can create obstacles and make the room feel cramped.
Arrange your furniture in a way that allows for natural and effortless movement. If possible, create distinct zones within the living room, such as a seating area, a reading nook, or a workspace. This helps define different areas and prevents congestion.
Another aspect to consider is the placement of doors and windows. Ensure that the placement of furniture does not block the opening and closing of doors or impede the natural flow of light. Position furniture away from windows to allow for ample natural light to enter the space.
Furthermore, consider the ergonomic aspect of your living room layout. Ensure that there is enough space to comfortably walk around furniture without bumping into corners or feeling cramped. Be mindful of the arrangement of chairs and sofas, providing enough clearance for people to enter and exit seating areas easily.
By paying attention to the flow of traffic in your small living room, you can create a space that is both functional and aesthetically pleasing. Prioritizing ease of movement will enhance the overall comfort and usability of the room for you and your guests.
When arranging furniture in a small living room, avoid pushing everything against the walls. Instead, create a more intimate and cozy seating arrangement by pulling furniture away from the walls and using rugs to define different areas.
Mistake #5: Neglecting the Importance of Lighting
Lighting is a crucial element in any room, and it plays a significant role in the overall ambiance and functionality of a living space. However, it is often overlooked when designing a small living room layout.
Neglecting proper lighting can make your room feel dull, cramped, or uninviting. It’s essential to incorporate a variety of lighting options to create the right atmosphere and make the space feel more open.
Start by utilizing natural light to the maximum extent possible. If you have windows in your living room, make sure to keep them unobstructed and to let in as much natural light as possible. Avoid heavy curtains or blinds that block the light, and consider using sheer or light-colored window treatments to diffuse the light and create a sense of airiness.
Complement natural light with artificial lighting sources. Incorporate a combination of ambient, task, and accent lighting to enhance the functionality and aesthetics of the space.
Ambient lighting, such as overhead or recessed lighting, provides general illumination and helps to brighten up the entire room. Task lighting, such as table lamps or floor lamps, is essential for specific activities like reading or working. Accent lighting, such as wall sconces or decorative table lamps, adds depth and visual interest to the living room by highlighting focal points or architectural features.
Consider the scale and proportion of your lighting fixtures in relation to the size of your living room. Choose fixtures that are appropriately sized and don’t overwhelm the space. Opt for sleek and minimalistic designs that take up less visual space and blend seamlessly with the overall design aesthetic.
Incorporating reflective surfaces, such as mirrors or metallic accents, can also help to enhance the lighting in a small living room. They bounce natural light around the room and create an illusion of more space.
Don’t underestimate the impact that proper lighting can have on the overall look and feel of your small living room. By incorporating a well-balanced combination of natural and artificial lighting, you can transform your space into a bright, cozy, and inviting environment.
Mistake #6: Not Maximizing Vertical Space
When working with a small living room, it’s important to make the most of every available inch of space. One mistake that is often made is not utilizing the vertical space effectively.
Vertical space refers to the area between the floor and ceiling, and it can provide valuable storage and design opportunities. By neglecting this space, you’re missing out on valuable storage solutions and the chance to add visual interest to your living room.
Start by incorporating tall and narrow furniture pieces, such as bookcases or shelves that reach the height of the room. This allows you to store and display items without taking up excessive floor space. Vertical storage not only maximizes storage potential but also draws the eye upwards, creating the illusion of a taller and more spacious room.
Consider installing wall-mounted shelves or cabinets to further utilize vertical space. This not only adds storage but also keeps the floor area open, making your small living room feel less cluttered.
Another way to maximize vertical space is to hang curtains or drapes closer to the ceiling rather than directly above the window frame. This elongates the height of the room and creates the illusion of higher ceilings.
Incorporating artwork or decorative elements on the walls can also draw attention upward and add visual interest to the room. Hang artwork or create a gallery wall that spans from floor to ceiling to make a statement and make the room feel taller.
Finally, consider introducing vertical design elements such as tall plants or floor-to-ceiling mirrors. These elements not only add visual appeal but also create a sense of height and openness in your small living room.
By maximizing vertical space, you’re effectively expanding the storage capacity and visual impact of your small living room. Don’t overlook this valuable and often underutilized area, as it can significantly enhance the functionality and aesthetics of your space.
Mistake #7: Cluttering the Room with Unnecessary Items
When it comes to small living room design, less is often more. One common mistake that people make is cluttering the room with unnecessary items, resulting in a space that feels chaotic, cramped, and overwhelming.
It’s essential to be selective with the items you include in your living room and thoughtfully curate the decor to maintain an organized and visually pleasing environment. Avoid filling every available surface with decorative objects, as this can create a cluttered and claustrophobic atmosphere.
Start by decluttering your living room and removing any items that are not essential or do not contribute to the overall aesthetic. Keep only the items that are functional, meaningful, or add visual interest.
Consider implementing smart storage solutions to keep items hidden and reduce visual clutter. Utilize coffee tables with built-in storage, ottomans with hidden compartments, or shelving units with doors to keep belongings out of sight while still easily accessible when needed.
Another way to minimize clutter is to embrace a minimalist approach to decor. Opt for clean lines, neutral colors, and simple designs. This allows for a cohesive and streamlined look that creates an open and uncluttered feel in your small living room.
When choosing decorative items, be intentional and purposeful. Select pieces that serve a function or have personal meaning to you. Limit the number of accessories and ensure they complement the overall design scheme.
Remember that negative space is just as crucial as the objects in a room. Don’t be afraid to leave empty spaces on shelves or walls to allow the room to breathe and create a sense of openness.
By avoiding the temptation to clutter your small living room with unnecessary items, you can maintain a clean, organized, and visually pleasing space that feels spacious and inviting.
Mistake #8: Forgetting About Functionality
When designing a small living room, it’s crucial not to lose sight of functionality. While aesthetics are important, creating a space that serves its purpose and meets your needs should be the ultimate goal.
One common mistake is getting caught up in the desire for a visually pleasing room and neglecting the practical aspects of the space. It’s essential to carefully consider how you and your family will use the living room on a daily basis.
Start by identifying the main activities that will take place in the room. Will you primarily use it for entertaining guests, watching television, or as a multifunctional space for various activities? Understanding the primary function of the room will help guide your design decisions.
Ensure that your furniture layout facilitates the intended use of the room. If the primary function is to host guests and encourage conversation, opt for a seating arrangement that promotes interaction. If the room will double as a workspace, incorporate a desk or a dedicated area with proper lighting and storage for optimal productivity.
Consider the storage needs of your living room. Be mindful of incorporating furniture pieces with built-in storage options or utilize standalone storage solutions to keep the space organized and clutter-free.
Don’t forget about comfort in your quest for style. Choose furniture that is both visually appealing and comfortable to sit or lounge on. After all, a living room should be a place where you can relax and unwind.
Ensure that the materials and fabrics you choose are easy to clean and maintain, particularly if you have children or pets. Opt for durable and stain-resistant fabrics to prolong the life of your furniture and ensure it remains in good condition.
Consider the overall flow and ease of movement in the room. Pay attention to the placement of furniture, ensuring that there is enough space to navigate around without feeling cramped or obstructed.
Lastly, incorporate practical lighting solutions that meet your needs. Ensure that the living room is well-lit for various activities, whether it’s reading, watching TV, or hosting gatherings.
By prioritizing functionality in your small living room design, you can create a space that is not only visually pleasing but also practical and well-suited to your lifestyle and needs.
Conclusion
Designing a small living room may present some challenges, but with careful consideration and thoughtful choices, you can create a beautiful and functional space that maximizes every inch. By avoiding common mistakes such as overcrowding the space, poor furniture placement, neglecting scale and proportion, ignoring the flow of traffic, neglecting the importance of lighting, not maximizing vertical space, cluttering the room with unnecessary items, and forgetting about functionality, you can transform your small living room into a stylish and inviting sanctuary.
Start by decluttering and only incorporating essential and meaningful furniture pieces and decor items. Consider the scale and proportion of your furniture to ensure it fits the room appropriately and creates a balanced look. Pay attention to the flow of traffic and optimize the layout to promote easy movement throughout the space. Don’t overlook the importance of lighting and utilize a combination of natural and artificial light sources to enhance the ambiance and functionality of the room.
Maximizing vertical space is key in a small living room, whether it’s through wall-mounted storage, tall furniture pieces, or utilizing floor-to-ceiling design elements. Avoiding unnecessary clutter and focusing on a minimalist approach to decor will create an open and uncluttered feel. Lastly, remember to prioritize functionality and consider your specific needs and how you will use the space on a daily basis.
By taking these considerations into account, you can design a small living room layout that reflects your style, maximizes space, and provides a comfortable and enjoyable environment for you, your family, and your guests.
Remember, a small living room doesn’t mean sacrificing style or functionality. With smart and strategic design choices, you can create a space that feels spacious, inviting, and effortlessly showcases your personal taste and style.
Frequently Asked Questions about Small Living Room Layout Mistakes To Avoid: What To Do Instead
Was this page helpful?
At Storables.com, we guarantee accurate and reliable information. Our content, validated by Expert Board Contributors, is crafted following stringent Editorial Policies. We're committed to providing you with well-researched, expert-backed insights for all your informational needs.
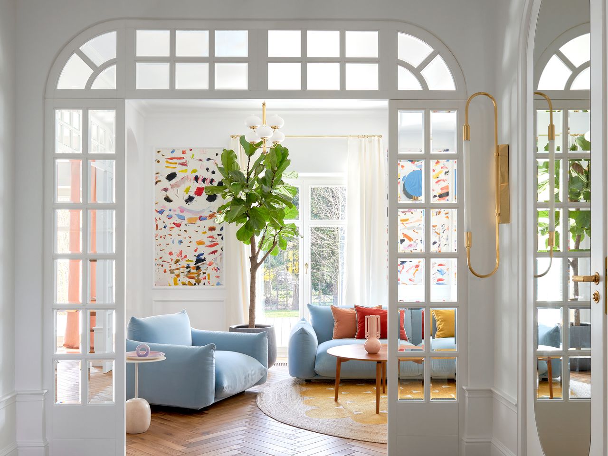
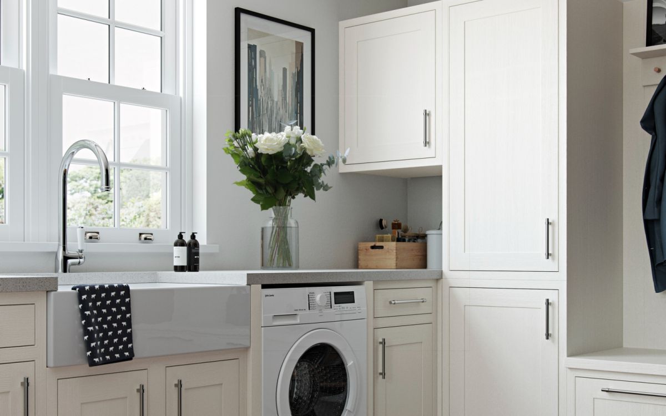
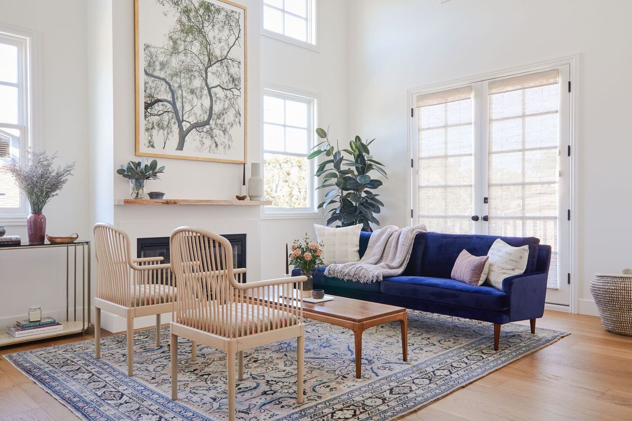
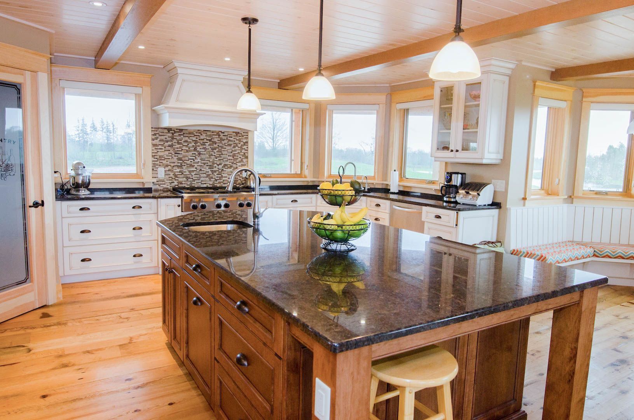
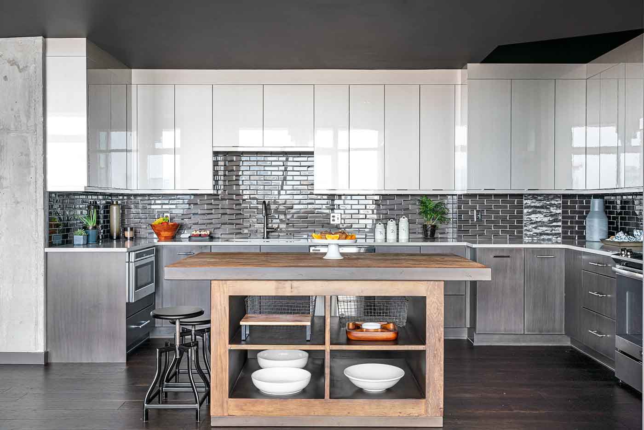
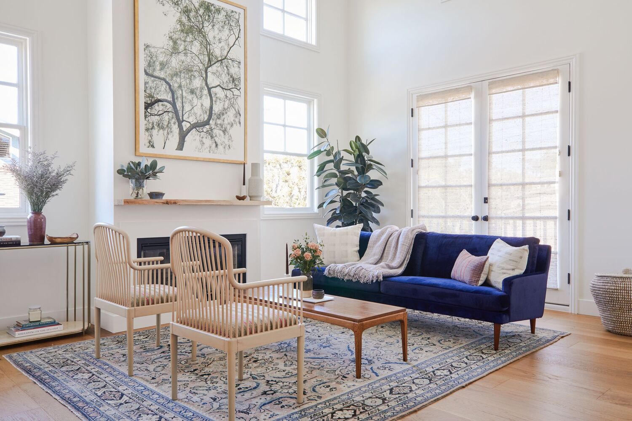
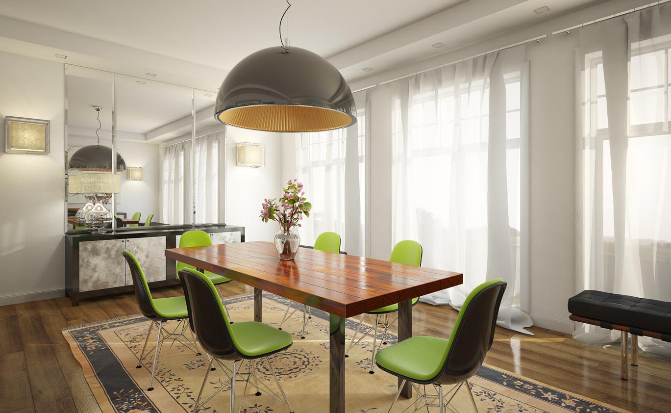
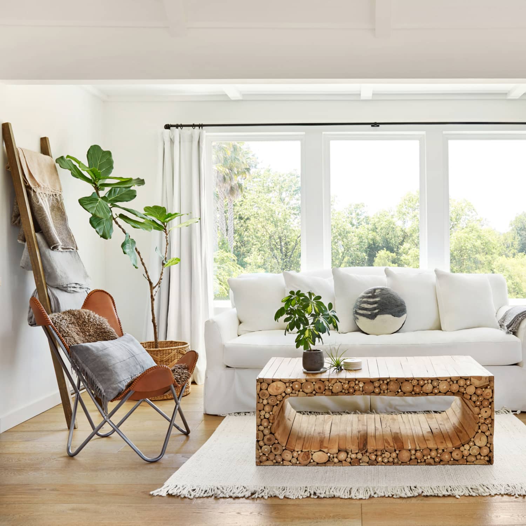
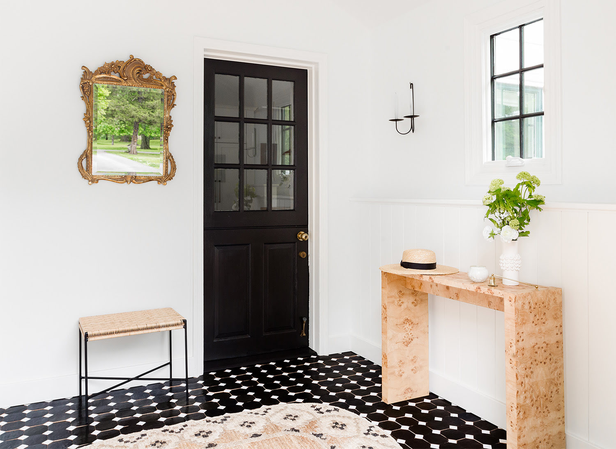
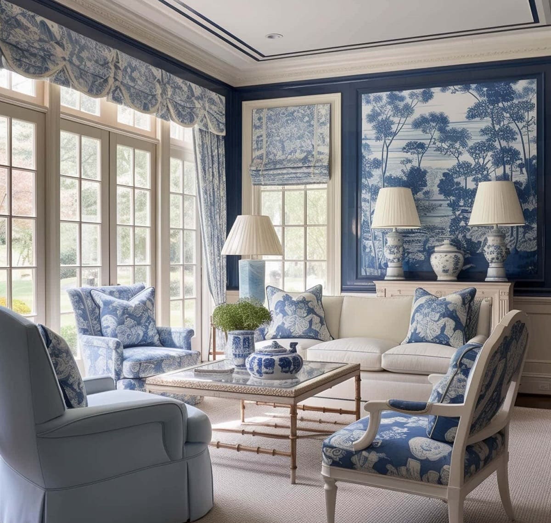
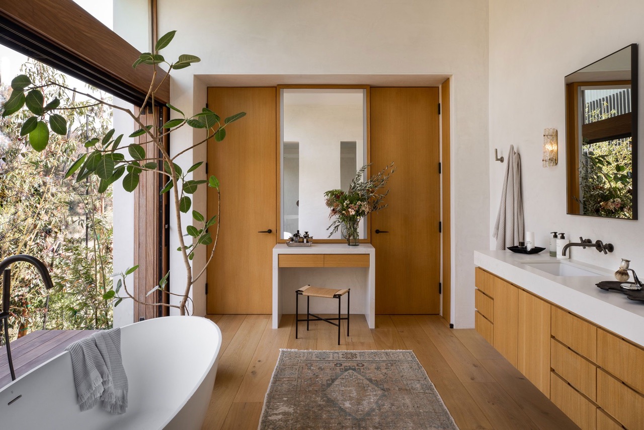
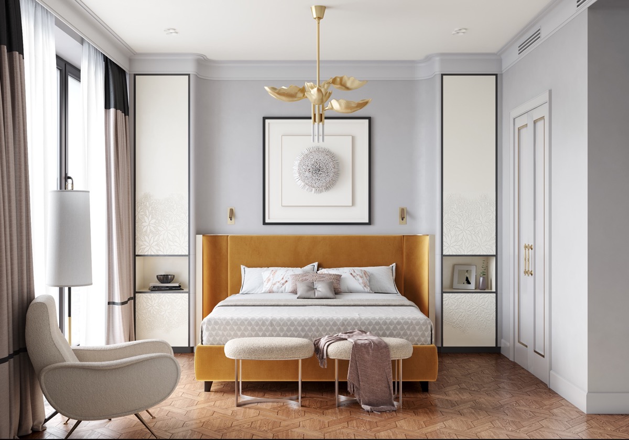
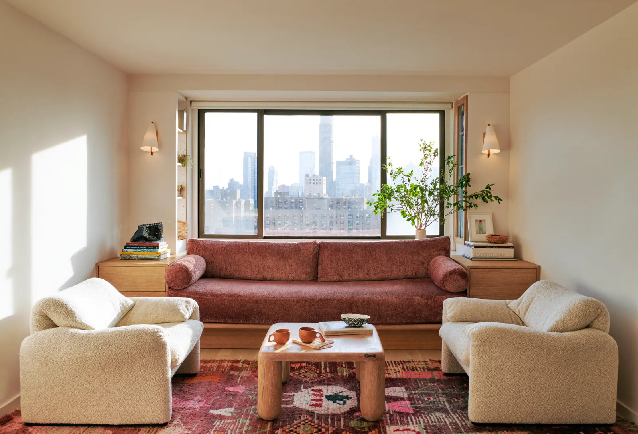

0 thoughts on “Small Living Room Layout Mistakes To Avoid: What To Do Instead”