Home>Interior Design>Garage Mudroom Ideas: Expert Strategies For Practical Zones
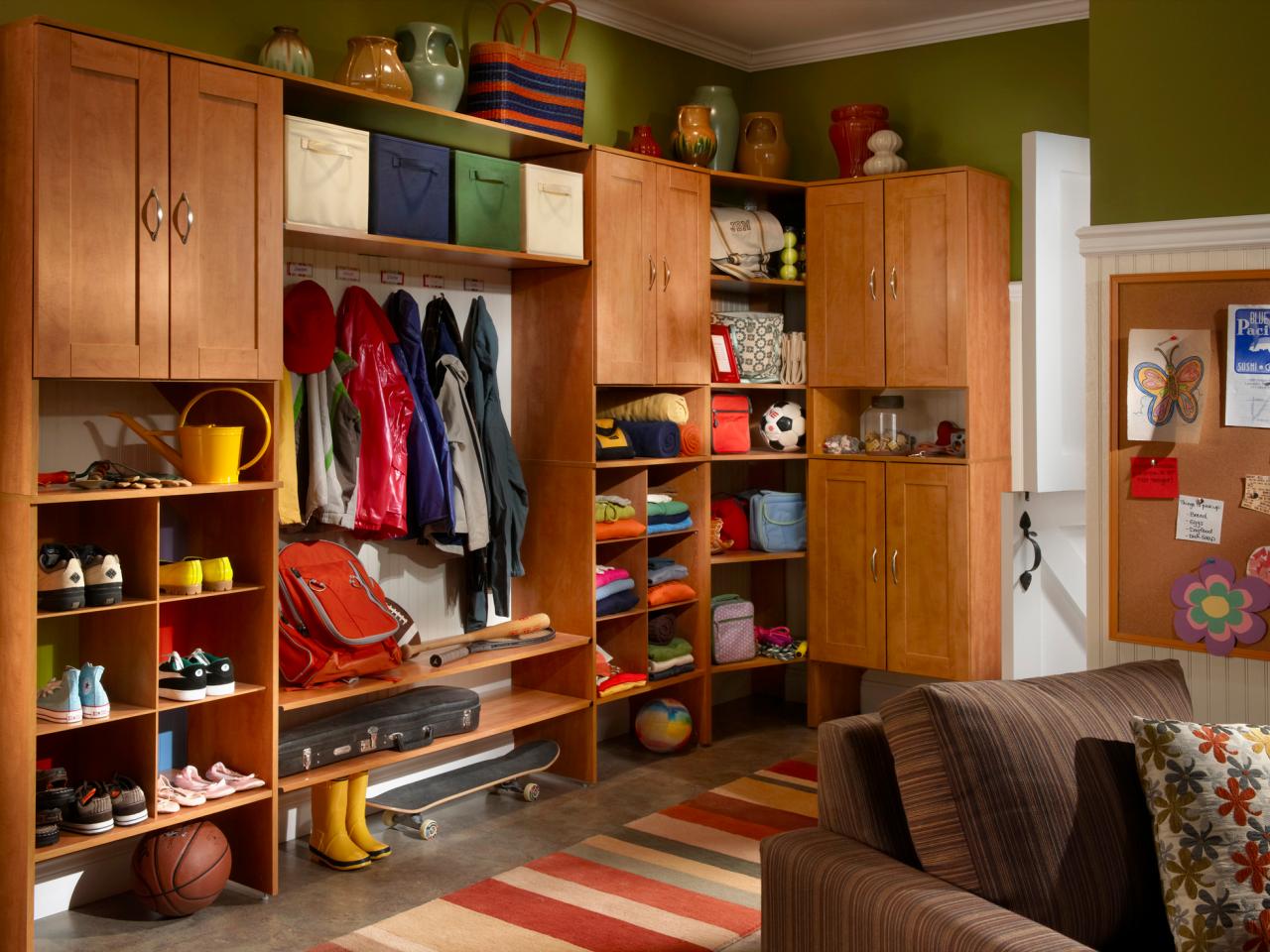

Interior Design
Garage Mudroom Ideas: Expert Strategies For Practical Zones
Modified: January 19, 2024
Discover expert strategies for creating practical and stylish garage mudrooms with our interior design tips. Transform your space with functional storage solutions and smart organization ideas.
(Many of the links in this article redirect to a specific reviewed product. Your purchase of these products through affiliate links helps to generate commission for Storables.com, at no extra cost. Learn more)
Introduction
Creating a functional and well-organized mudroom in the garage is a smart and practical solution for homeowners. A garage mudroom serves as a transitional space between the outdoors and the main living area of the house. It provides a designated area to remove and store coats, shoes, and other outdoor essentials, keeping the main living space clean and clutter-free.
Traditionally, mudrooms were located near the main entrance of a home, but with the growing popularity of attached garages, the garage mudroom has become a popular alternative. It offers homeowners the convenience of entering the home directly from the garage while still benefiting from the functionality of a mudroom.
There are several benefits to creating a mudroom in the garage. First and foremost, it helps to keep the rest of the house cleaner. By designating a specific space for removing and storing outdoor gear, the garage mudroom acts as a barrier, preventing dirt, mud, and other outdoor debris from being tracked into the rest of the house.
Additionally, a garage mudroom provides ample storage for items such as coats, hats, gloves, scarves, shoes, backpacks, and sports equipment. By having a designated place for these items, it eliminates the clutter that can often accumulate near the garage entrance.
Before designing a garage mudroom, there are a few considerations to keep in mind. First, assess the available space in your garage. Determine the size and layout of the area where you plan to create the mudroom. Consider factors such as the proximity to the garage entrance, access to plumbing, and the space needed for storage and seating.
Next, think about the specific needs and preferences of your household. Do you have a large family with multiple coats and shoes to store? Do you have pets that need their own designated area? Will you need a utility sink for cleaning outdoor equipment? Taking these factors into account will help you design a mudroom that suits your unique requirements.
In the following sections, we will explore design and organization strategies for creating a practical garage mudroom that optimizes both functionality and aesthetics. We will delve into key elements such as storage, materials, seating, and lighting. Additionally, we will provide case studies of successful garage mudroom designs to inspire your own project. Let’s dive in!
Key Takeaways:
- Designing a garage mudroom offers numerous benefits, including organization, cleanliness, convenience, and enhanced home value. Consider factors such as space, storage, materials, and functionality to create a practical and aesthetically pleasing mudroom.
- Utilize design and organization strategies such as creating designated storage areas, incorporating durable materials, maximizing vertical space, and adding seating and utility areas to optimize the functionality of your garage mudroom. Customization and thoughtful execution are key to creating an essential and enjoyable space in your home.
Define the concept of a garage mudroom
A garage mudroom is a designated area in the garage that serves as a transitional space between the outdoors and the main living area of the house. It is essentially an extension of the traditional mudroom, but located in the garage instead of near the main entrance of the home.
The main purpose of a garage mudroom is to provide a space for homeowners to remove and store outdoor gear such as coats, shoes, and accessories. It acts as a buffer zone, preventing dirt, mud, and debris from being brought inside the main living space.
The garage mudroom typically includes features such as storage cubbies, hooks, benches, seating, and sometimes even a sink or utility area for cleaning. These elements are strategically placed to maximize organization and convenience.
One of the key advantages of a garage mudroom is its proximity to the garage entrance. This allows homeowners to easily unload and store their outdoor gear as they enter the house through the garage. It eliminates the need to carry these items through other parts of the home, keeping the rest of the living space clean and tidy.
The garage mudroom is especially beneficial for households with active lifestyles or those living in regions with inclement weather. It provides a dedicated area to remove wet or muddy shoes and clothes, preventing them from being tracked throughout the home. This not only keeps the house cleaner, but also helps to preserve the lifespan of flooring and furniture.
In addition to its practical functionality, the garage mudroom also offers aesthetic benefits. It allows homeowners to customize the space to reflect their personal style and make a design statement. Depending on individual preferences, the garage mudroom can be designed to seamlessly blend with the overall garage decor or create a distinctive focal point.
By defining the concept of a garage mudroom, homeowners can better understand its purpose and potential benefits for their own living spaces. It provides a practical and stylish solution for maintaining cleanliness and organization, while also serving as a welcoming entry point from the garage to the rest of the home.
Benefits of creating a mudroom in the garage
Creating a mudroom in the garage offers a range of benefits that make it a worthwhile addition to any home. Here are some key advantages to consider:
1. Organized Entryway: A garage mudroom provides a designated space to organize and store outdoor essentials, such as coats, shoes, and accessories. By having a dedicated area for these items, it helps to keep the main living space clutter-free and organized. No more searching for missing gloves or tripping over scattered shoes!
2. Cleaner Living Space: The garage mudroom acts as a buffer zone, preventing dirt, mud, and debris from being tracked into the rest of the house. By removing outdoor gear in the garage, you can keep the main living space cleaner and reduce the time spent on cleaning and maintenance.
3. Protection for Flooring and Furniture: Wet and muddy shoes can wreak havoc on flooring and furniture throughout the home. Having a garage mudroom allows you to properly clean and dry footwear before entering the house, thereby protecting expensive flooring materials, carpets, and furniture from damage.
4. Convenience: The garage mudroom offers convenience to homeowners, especially those with attached garages. It ensures a seamless transition from the garage to the house, making it easier to unload groceries or carry heavy items without navigating through other areas of the home.
5. Seasonal Storage: A garage mudroom provides ample storage space for seasonal items. You can store winter coats, boots, and accessories during the summer months, and vice versa. This eliminates the need to find extra storage in closets or other rooms, freeing up space for other household items.
6. Functional Design: The garage mudroom can be customized to suit your specific needs and preferences. You can design it to include hooks, shelving, cubbies, seating, and even a sink or utility area for cleaning. This allows for efficient organization and makes daily routines smoother.
7. Enhanced Home Value: Adding a garage mudroom can increase the value of your home. It is a sought-after feature for potential buyers, as it offers practicality, organization, and convenience. A well-designed and functional mudroom can be a strong selling point for your property.
8. Pet-Friendly Space: For households with pets, a mudroom in the garage can be a great addition. It provides a designated area for pet supplies, such as leashes, toys, and grooming tools. You can even incorporate a pet feeding station or a place to dry off your furry friends after outdoor adventures.
In summary, creating a mudroom in the garage offers numerous benefits, including organization, cleanliness, convenience, and enhanced home value. It provides a functional and stylish space to store outdoor gear and make a smooth transition between the garage and the main living area. Consider these advantages when planning your own garage mudroom design.
Considerations before designing a garage mudroom
Before diving into the design and layout of a garage mudroom, there are several important considerations to keep in mind. These factors will help ensure that your mudroom meets your specific needs and fits seamlessly into your garage space. Here are some key considerations to take into account:
1. Available Space: Measure the available space in your garage to determine how much area you can allocate for the mudroom. Consider the dimensions of the space and the layout of the garage, including the location of the garage entrance. This will help you determine the size and configuration of the mudroom.
2. Proximity to Garage Entrance: Ideally, the mudroom should be located near the garage entrance for easy accessibility. This will reduce the distance you need to carry items from the car to the mudroom and into the house. Consider the flow of traffic in your garage and position the mudroom accordingly.
3. Plumbing and Utility Connections: If you plan to incorporate a sink or utility area in your mudroom, ensure that there are existing plumbing connections or the possibility for them to be installed. This will make tasks such as cleaning muddy boots or washing hands more convenient. Consider the location of water supply and drainage when designing the mudroom.
4. Storage Requirements: Assess your storage needs and determine the type of storage solutions you require. Consider the number of coats, shoes, backpacks, and other items that will need to be stored in the mudroom. This will help you determine the number of hooks, cubbies, shelves, and cabinets you will need for efficient organization.
5. Design and Aesthetic: Consider the overall design aesthetic of your garage and how the mudroom will blend into the existing space. Choose materials, colors, and finishes that complement the garage’s interior design. You can also opt for a contrasting design to create a focal point and make the mudroom stand out.
6. Functional Layout: Plan the layout of the mudroom, ensuring that it is functional and user-friendly. Consider the flow of movement within the space and the accessibility of various storage areas. Position hooks, cubbies, and seating in a way that maximizes efficiency and convenience.
7. Lighting and Ventilation: Adequate lighting and ventilation are essential in a mudroom, even in the garage. Ensure that there is sufficient natural light or install appropriate lighting fixtures to make the space well-lit. Consider ventilation options such as windows or fans to prevent stagnation and keep the area fresh.
8. Budget: Set a budget for your garage mudroom project to ensure that you stay within your financial limits. Consider the cost of materials, storage solutions, lighting, and other elements that you plan to incorporate. It’s important to strike a balance between functionality and affordability.
By taking these considerations into account before designing your garage mudroom, you can create a space that perfectly suits your needs and enhances the functionality and aesthetics of your garage. Proper planning and careful decision-making will help you design a mudroom that seamlessly integrates into your garage and improves the overall organization of your home.
Consider using durable and easy-to-clean materials such as tile or vinyl flooring in your garage mudroom to handle the wear and tear of muddy boots and outdoor gear.
Design and organization strategies for a practical garage mudroom:
A practical garage mudroom requires careful planning and thoughtful design choices to optimize functionality and organization. Here are some key strategies to consider when creating your own garage mudroom:
1. Creating designated storage areas: Dedicate separate storage zones for different items. Install hooks for hanging coats, hats, and bags. Incorporate cubbies, shelves, or cabinets for shoes, backpacks, and other accessories. Having designated storage areas ensures everything has a place and reduces clutter.
2. Choosing durable and easy-to-clean materials: Select materials that can withstand the wear and tear of a high-traffic area. Opt for materials such as laminate, tile, or vinyl flooring that are easy to clean and maintain in case of dirt or spills. Consider using durable hooks and shelves that can support the weight of heavy items.
3. Maximizing vertical space for storage: Utilize the vertical space in your garage mudroom by installing high shelves or cabinets. This not only provides extra storage space but also keeps the floor area free from clutter. Use hooks or pegboards on the walls to hang items such as hats, jackets, and keys.
4. Incorporating seating and hooks for convenience: Include a bench or seating area in your mudroom to provide a comfortable space for putting on or taking off shoes. Add hooks above the seating for hanging coats or bags. This combination allows for ease and convenience when entering or leaving the house.
5. Installing a sink or utility area for cleaning: If space and plumbing allow, consider adding a sink or utility area in your mudroom. This provides a convenient spot for cleaning muddy shoes, washing hands, or tending to other household cleaning needs. Having a designated area for these tasks helps to keep the rest of the house clean.
6. Adding proper lighting and ventilation: Ensure adequate lighting in your garage mudroom to make the space functional and inviting. Consider installing overhead lights, wall sconces, or under-cabinet lighting to illuminate the area effectively. Also, incorporate proper ventilation to prevent any buildup of moisture or odors.
7. Incorporating a message center or bulletin board: Install a message center or bulletin board to keep track of important reminders, schedules, or to-do lists. This allows family members to communicate effectively and stay organized. It can also serve as a place to display artwork or showcase family photos.
8. Including a shoe rack or boot storage: Implement a shoe rack or boot storage solution to keep footwear organized and off the floor. This helps to prevent tripping hazards and keeps the space clean and tidy. A shoe rack with multiple tiers or individual compartments allows for efficient organization.
By following these design and organization strategies, you can create a practical and efficient garage mudroom. Remember to customize the space to suit your specific needs and preferences. Keep functionality and durability in mind while incorporating personal touches that reflect your style and make the mudroom a welcoming entry point to your home.
Case studies: Successful garage mudroom designs
In this section, we will explore three case studies of successful garage mudroom designs, showcasing different approaches to achieving a practical and well-organized space. Let’s take a closer look at each case study:
Case Study 1: Garage mudroom with built-in cubbies and bench:
In this garage mudroom design, the focus is on creating efficient storage solutions. The space features built-in cubbies with individual compartments for each family member’s shoes, bags, and other accessories. Above the cubbies, there are hooks for hanging coats and jackets. A bench is incorporated, providing a comfortable seating area for putting on or taking off shoes. This design maximizes organization while offering a convenient seating option.
Case Study 2: Garage mudroom with overhead storage and utility sink:
This garage mudroom design prioritizes functionality and utility. Overhead storage is utilized to its fullest potential, providing ample space for storing items such as seasonal gear, cleaning supplies, and other household essentials. The addition of a utility sink allows for easy cleaning and handwashing. The sink area is equipped with cabinets and drawers for additional storage and organization. This design combines practicality with the convenience of having a designated space for cleaning tasks.
Case Study 3: Garage mudroom with designated pet area and coat hooks:
This garage mudroom design caters to the needs of a household with pets. It includes a designated area for the pets, featuring a pet bed, food and water bowls, and storage for pet supplies. The mudroom also incorporates a row of coat hooks for hanging jackets, dog leashes, and other items. This design recognizes the importance of accommodating furry family members while maintaining organization and cleanliness.
These case studies illustrate the versatility and adaptability of garage mudrooms. Each design showcases different features and storage solutions that can be tailored to meet the specific needs of a household. Whether it’s maximizing storage space, incorporating utility areas, or considering the needs of pets, a well-designed garage mudroom can create a functional and organized transition zone between the garage and the main living area.
Remember, these case studies are meant to inspire your own garage mudroom design and show the range of possibilities. Adapt and customize these ideas to suit your available space, storage requirements, and personal preferences. By incorporating elements from these case studies, you can create a successful garage mudroom that optimizes organization, functionality, and convenience.
Conclusion
Designing a practical and well-organized garage mudroom offers numerous benefits for homeowners. By creating a designated space for removing and storing outdoor gear, a garage mudroom helps to keep the main living area clean and clutter-free. It acts as a transitional zone between the garage and the rest of the house, preventing dirt, mud, and debris from being tracked inside.
When designing a garage mudroom, it’s important to consider the available space, proximity to the garage entrance, storage requirements, and overall aesthetic. Creating designated storage areas, utilizing durable and easy-to-clean materials, maximizing vertical space, and incorporating seating and hooks all contribute to an efficient and functional mudroom.
Additionally, installing a sink or utility area, adding proper lighting and ventilation, including a message center or bulletin board, and providing shoe or boot storage further enhance the practicality of the space. These design and organization strategies help to optimize functionality and convenience while reflecting personal style.
The case studies presented demonstrate the versatility of garage mudroom designs. Whether it’s incorporating built-in cubbies and benches, overhead storage and a utility sink, or a designated pet area, these examples illustrate the adaptability of garage mudrooms to meet specific needs and preferences.
In conclusion, a well-designed garage mudroom offers a seamless transition from the garage to the main living area while keeping the home cleaner and more organized. By considering factors such as space, storage, materials, lighting, and functionality, homeowners can create a practical and aesthetically pleasing mudroom that enhances their everyday routines.
Remember, the key is to customize your garage mudroom to meet your unique needs and style preferences. Embrace creativity and incorporate design elements that make the space functional and inviting. With careful planning and thoughtful execution, your garage mudroom can become an essential and enjoyable part of your home.
Additional resources and references
If you’re looking for more information and inspiration on garage mudrooms, here are some additional resources and references to explore:
1. Home Design Magazines: Magazines like Architectural Digest, House Beautiful, and Better Homes & Gardens often feature articles and design ideas for functional entryways and mudrooms. These publications can provide valuable insights and inspiration for your garage mudroom project.
2. Home Improvement Websites: Websites such as Houzz, HGTV, and Home Depot offer a wealth of resources and inspiration for garage mudroom designs. Browse through their articles, photos, and forums to gather ideas and learn from experts in the field.
3. Pinterest: Pinterest is a great platform to discover a wide range of garage mudroom design ideas. You can create boards, save images, and find DIY tutorials to guide you in creating your own functional and stylish mudroom.
4. Interior Design Blogs: Many interior design blogs feature articles and tips on creating practical and well-designed mudrooms. Popular blogs like Freshome, Apartment Therapy, and The Spruce have dedicated sections on entryway and mudroom design that can provide detailed guidance.
5. Professional Interior Designers: Hiring an interior designer who specializes in home organization and mudroom design can be a valuable investment. They can help you assess your needs, design a custom mudroom layout, and choose the right materials and storage solutions to fit your space and style.
6. Home Improvement Stores: Visiting local home improvement stores such as Lowe’s or Home Depot can provide hands-on inspiration. You can explore various storage options, materials, and accessories for creating your garage mudroom. The knowledgeable staff can also offer advice and suggestions based on your specific requirements.
Remember to consult multiple sources and gather ideas that align with your personal taste and functionality needs. Each home and garage is unique, so tailor your design choices accordingly.
References:
– Architectural Digest: www.architecturaldigest.com
– House Beautiful: www.housebeautiful.com
– Better Homes & Gardens: www.bhg.com
– Houzz: www.houzz.com
– HGTV: www.hgtv.com
– Home Depot: www.homedepot.com
– Freshome: www.freshome.com
– Apartment Therapy: www.apartmenttherapy.com
– The Spruce: www.thespruce.com
By exploring these resources and references, you’ll gain valuable insights and ideas to help you create a practical and aesthetically pleasing garage mudroom. Enjoy the process of designing and transforming your garage space into a functional and organized entryway that enhances your daily routines.
Frequently Asked Questions about Garage Mudroom Ideas: Expert Strategies For Practical Zones
Was this page helpful?
At Storables.com, we guarantee accurate and reliable information. Our content, validated by Expert Board Contributors, is crafted following stringent Editorial Policies. We're committed to providing you with well-researched, expert-backed insights for all your informational needs.
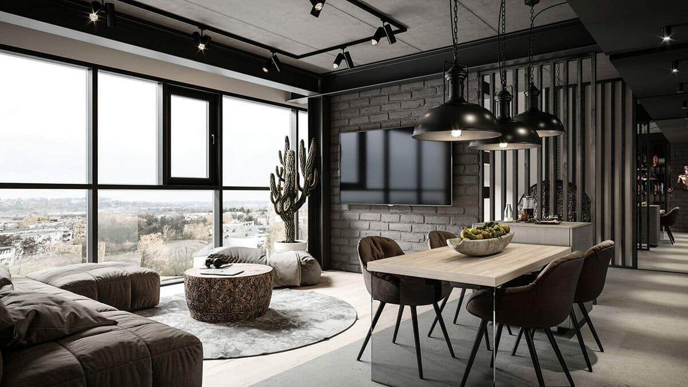
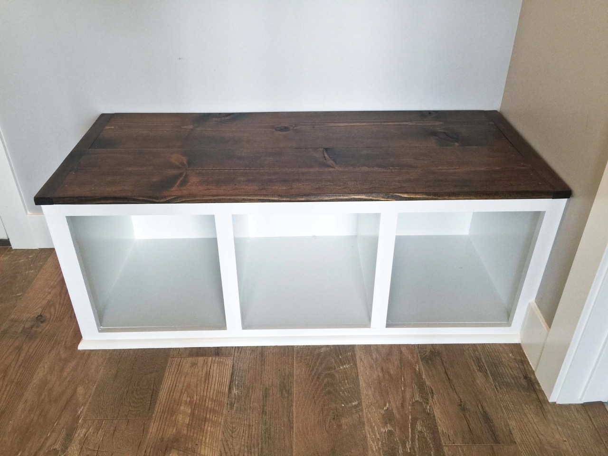
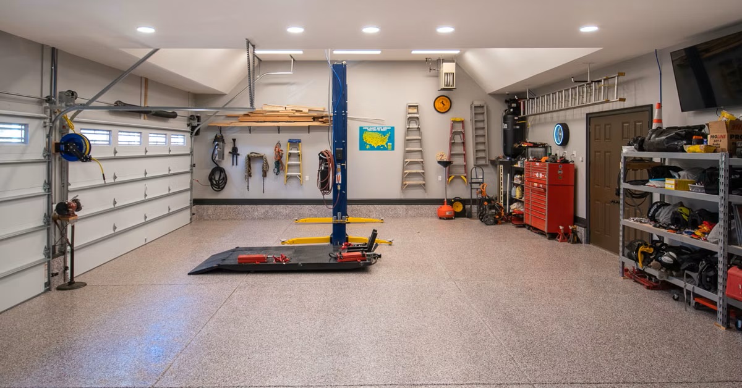
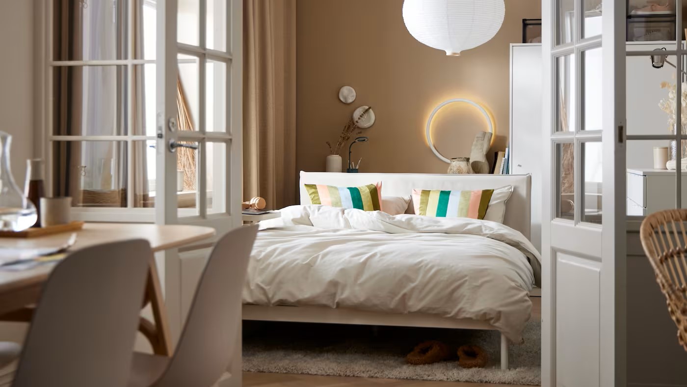
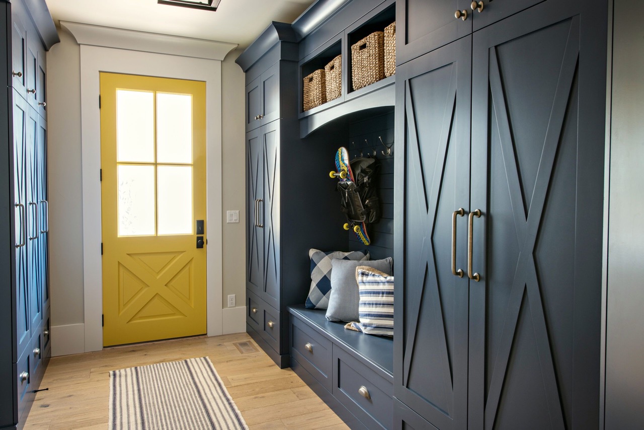
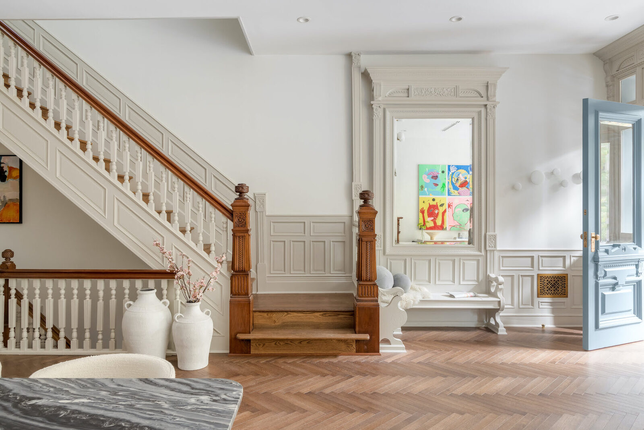
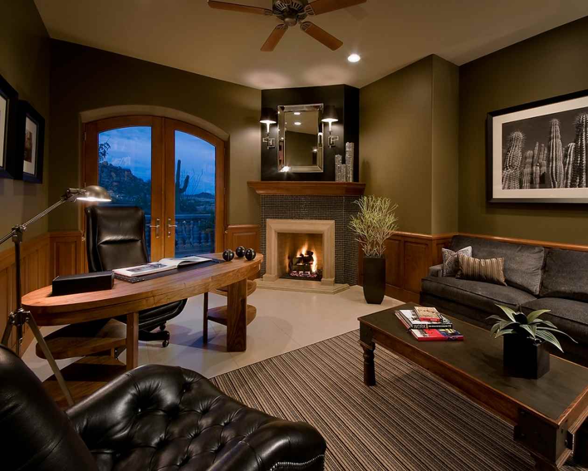
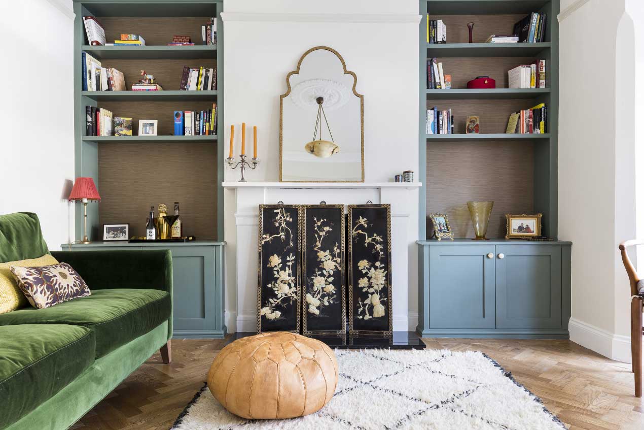

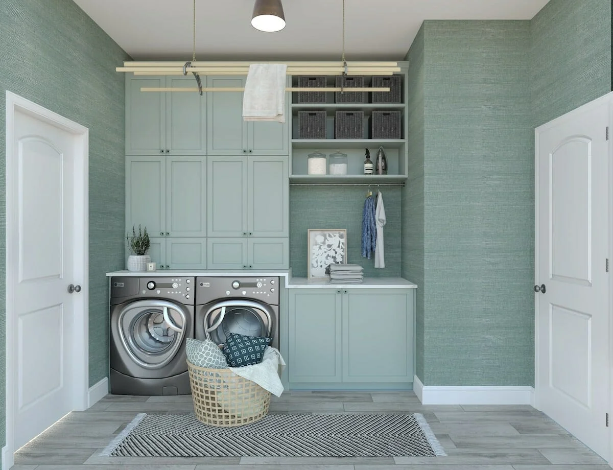
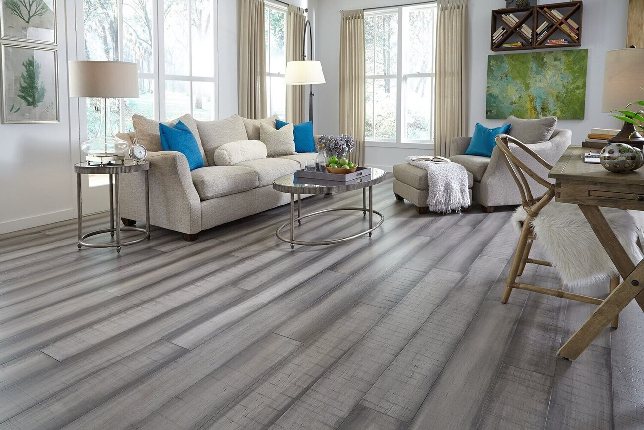
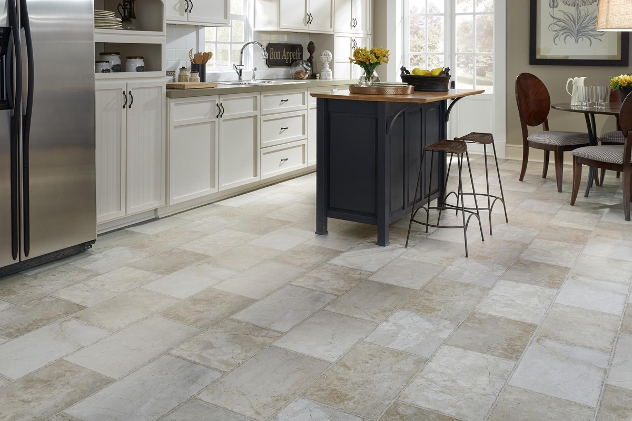
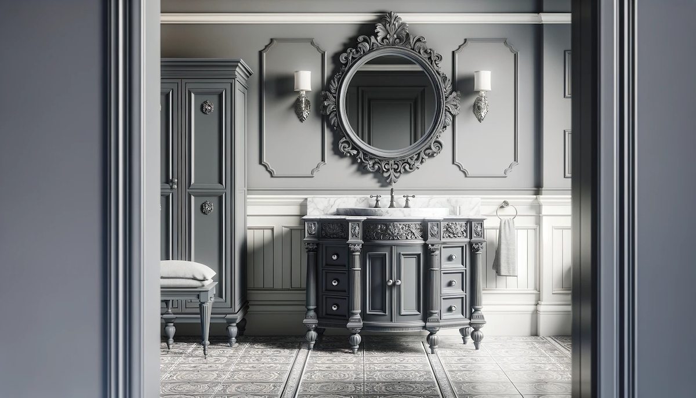
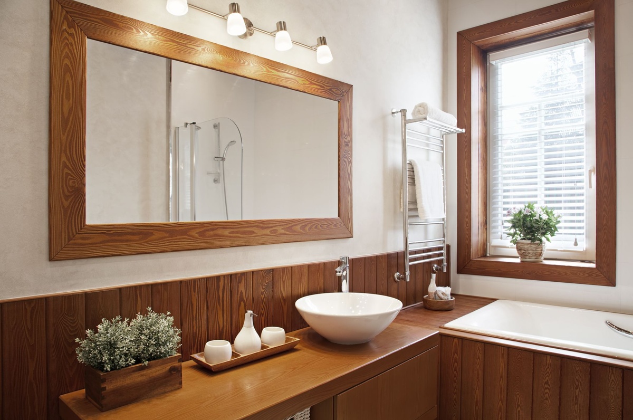

0 thoughts on “Garage Mudroom Ideas: Expert Strategies For Practical Zones”