Home>Renovation & DIY>Home Renovation Guides>How To Add A Sunroom To A House
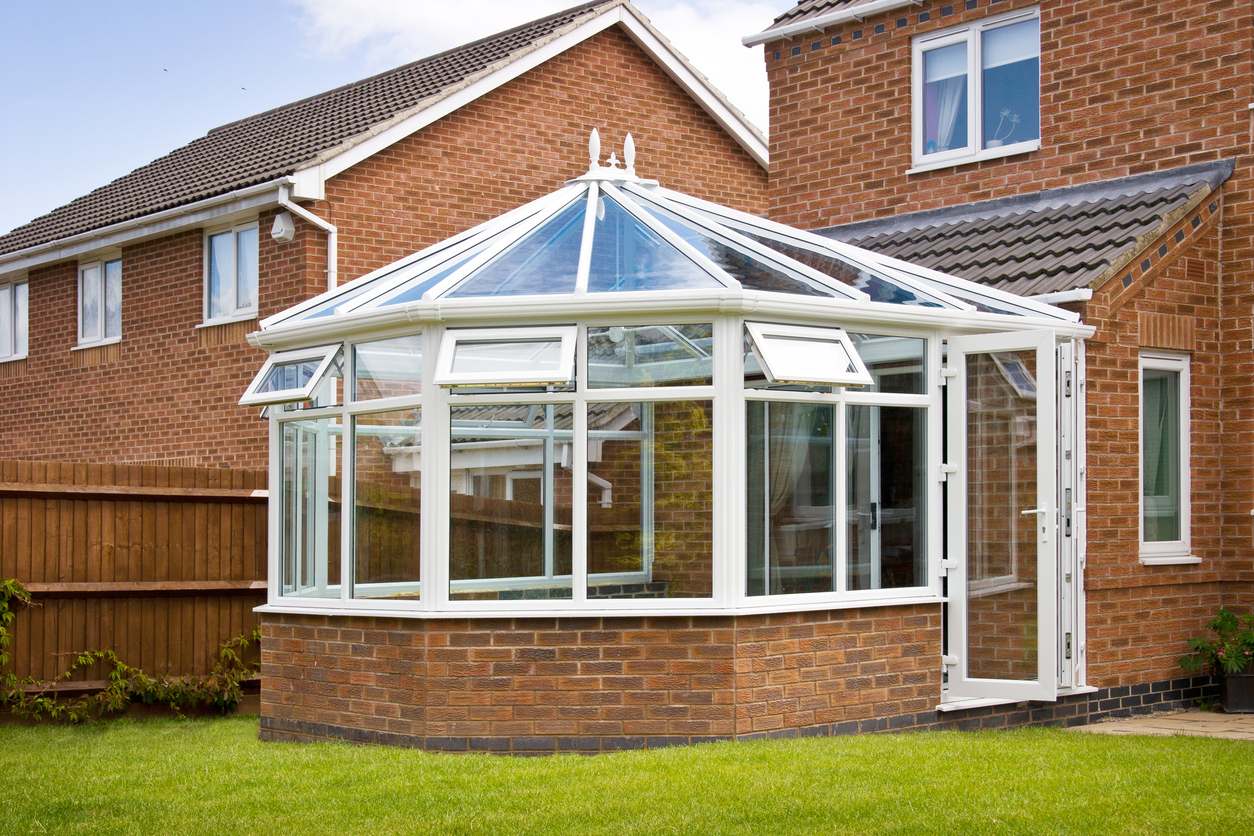

Home Renovation Guides
How To Add A Sunroom To A House
Modified: February 17, 2024
Discover the essential steps for adding a sunroom to your house with our comprehensive home renovation guide. Upgrade your living space today!
(Many of the links in this article redirect to a specific reviewed product. Your purchase of these products through affiliate links helps to generate commission for Storables.com, at no extra cost. Learn more)
Introduction
So, you've been dreaming of adding a sunroom to your house, envisioning a tranquil space flooded with natural light where you can relax, entertain, and connect with the outdoors year-round. Well, the good news is that turning this dream into reality is entirely feasible. A sunroom not only adds value to your home but also provides a versatile and inviting space for your family to enjoy.
In this comprehensive guide, we'll walk you through the step-by-step process of adding a sunroom to your house. From initial planning and permits to choosing the perfect location, designing the sunroom, and handling the construction details, we've got you covered. Whether you're considering a DIY approach or hiring professionals, understanding the key steps involved will empower you to make informed decisions and ensure a successful outcome.
By the time you finish reading this guide, you'll have a clear understanding of what it takes to add a sunroom to your home, and you'll be ready to embark on this exciting home renovation journey with confidence. So, let's dive in and explore the wonderful world of sunrooms!
Key Takeaways:
- Planning and permits are crucial before adding a sunroom. Consider the purpose, budget, and legal requirements to ensure a successful and compliant project.
- Choosing the right location and designing the sunroom with purpose and style are essential for creating a comfortable and visually appealing space that integrates seamlessly with your home.
Read more: How To Add A Porch To Your House
Planning and Permits
Before you roll up your sleeves and start building your sunroom, it’s crucial to lay a solid foundation through meticulous planning and obtaining the necessary permits. Begin by envisioning the purpose of your sunroom. Will it serve as a cozy retreat for relaxation, a dining area with a view, or a multifunctional space for various activities? Understanding your goals will guide the design and construction process.
Next, consider the legal aspects. Research the building codes and zoning regulations in your area to ensure compliance. Depending on your location, you may need to secure permits for the construction of the sunroom. It’s advisable to consult with local authorities or a professional to navigate the permit requirements smoothly.
Furthermore, establish a realistic budget for your sunroom project. Consider factors such as materials, labor costs, and any additional features you wish to incorporate. Setting a clear budget will help you make informed decisions during the planning and construction phases.
Finally, create a detailed plan outlining the layout, size, and features of your sunroom. Consider factors such as orientation, ventilation, and insulation to maximize comfort and energy efficiency. If you’re working with a contractor or designer, communicate your vision clearly and collaborate closely to refine the plan before moving forward.
By dedicating time to thorough planning and obtaining the necessary permits, you’ll set the stage for a successful sunroom addition that aligns with your vision and complies with local regulations. With these essential steps in place, you’re ready to move on to the exciting phase of choosing the perfect location for your sunroom.
Choosing the Right Location
When it comes to adding a sunroom to your house, the location is paramount. The ideal placement of your sunroom can significantly impact its usability and enjoyment throughout the year. Begin by surveying your property and identifying potential locations for the sunroom.
Consider the cardinal orientation of the sunroom. South-facing sunrooms receive ample sunlight throughout the day, making them ideal for capturing solar heat in the winter. East-facing sunrooms are perfect for enjoying the sunrise, while west-facing ones offer stunning sunset views. North-facing sunrooms receive indirect light and are generally cooler, making them suitable for hot climates.
Furthermore, assess the existing architectural features of your home and how the sunroom will integrate with the overall design. Aim for a seamless transition that enhances the aesthetic appeal of your property. Additionally, take into account the surrounding landscape and natural elements. A sunroom overlooking a garden, scenic view, or pool can create a captivating and serene ambiance.
Another vital consideration is the accessibility and flow of the sunroom from the main living areas. Whether you envision it as a private sanctuary or an entertainment space, ensuring a smooth connection to the rest of the house is essential for practicality and convenience.
Lastly, evaluate the local climate and weather patterns. If you experience extreme temperatures, strong winds, or heavy precipitation, factor in the necessary insulation, ventilation, and structural features to optimize comfort and durability.
By carefully selecting the right location for your sunroom, you can harness the beauty of natural light and outdoor views while creating a harmonious extension of your living space. With the location finalized, you’re ready to delve into the exciting phase of designing the sunroom to suit your lifestyle and preferences.
Designing the Sunroom
Now that you’ve determined the perfect location for your sunroom, it’s time to unleash your creativity and design a space that reflects your lifestyle and enhances your home. The design phase is where you can personalize the sunroom to cater to your specific needs and aesthetic preferences.
Begin by envisioning how you intend to use the sunroom. Will it be a cozy reading nook, a vibrant indoor garden, a dining area, or a multifunctional space for various activities? Understanding the primary purpose will guide the layout, furniture choices, and decorative elements.
Next, consider the architectural style and features that will complement your home. Whether you prefer a sleek modern design, a rustic retreat, or a classic conservatory, aligning the sunroom’s design with the existing architecture creates a cohesive and visually appealing transition.
When it comes to materials, explore options that offer durability, energy efficiency, and aesthetic appeal. From the framing and roofing to the choice of windows and doors, select materials that provide optimal insulation, weather resistance, and ease of maintenance. Additionally, consider incorporating energy-efficient glazing to regulate temperature and maximize natural light without compromising comfort.
Furthermore, think about the interior decor and furnishings that will bring the sunroom to life. From comfortable seating and tables to vibrant textiles, potted plants, and decorative lighting, infuse the space with elements that evoke tranquility, style, and functionality.
Finally, explore the potential for integrating technology and amenities to elevate the sunroom’s comfort and entertainment value. Whether it’s integrated sound systems, motorized shades, or climate control solutions, incorporating modern conveniences can enhance the overall experience of your sunroom.
By embracing the design phase with enthusiasm and attention to detail, you can craft a sunroom that seamlessly integrates with your home, reflects your personality, and enriches your daily life. With the design finalized, you’re ready to move on to the practical aspects of building the foundation for your sunroom.
Building the Foundation
As you embark on the physical construction of your sunroom, laying a solid foundation is crucial for ensuring structural integrity and long-term stability. The foundation serves as the base upon which the entire sunroom will rest, providing support and protection against shifting soil and environmental factors.
Begin by consulting with a professional to determine the most suitable foundation type for your sunroom, considering factors such as soil composition, local building codes, and the anticipated weight of the structure. Common foundation options include concrete slabs, piers, and footings, each offering distinct advantages based on the specific requirements of your sunroom.
Once the foundation type is determined, the site will need to be excavated and leveled to accommodate the construction. This process involves careful planning and precise measurements to ensure that the foundation is positioned correctly and aligned with the sunroom’s design and layout.
Following excavation, the foundation will be constructed according to the approved plans and local building regulations. This typically involves pouring concrete, setting footings, or installing piers to create a stable and level base for the sunroom. Reinforcement and proper drainage considerations are essential to safeguard the foundation against potential damage from moisture and soil movement.
Throughout the foundation construction, it’s imperative to maintain open communication with the construction team or contractor, ensuring that the process adheres to the established timeline and quality standards. Regular inspections and adherence to best practices will contribute to a durable and dependable foundation for your sunroom.
By prioritizing the construction of a robust foundation, you’re laying the groundwork for a sunroom that not only enhances your home’s appeal but also withstands the test of time. With the foundation in place, you’re ready to move on to the exciting stages of framing, insulation, and bringing your sunroom to life.
Read more: How To Decorate A Sunroom
Framing and Insulation
With the foundation set, it’s time to focus on the essential elements of framing and insulation to create a structurally sound and energy-efficient sunroom. The framing phase forms the skeleton of the sunroom, providing support for walls, windows, and the roof, while insulation plays a critical role in regulating temperature and minimizing energy loss.
During the framing process, the structural framework of the sunroom will be constructed according to the approved plans and building codes. This involves assembling the walls, securing the roof structure, and ensuring that the overall framework aligns with the intended design and dimensions of the sunroom. Attention to detail and precision in framing are essential to guarantee the stability and integrity of the structure.
Simultaneously, insulation installation is integrated into the framing process to create a comfortable and energy-efficient environment within the sunroom. High-quality insulation materials, such as fiberglass, foam, or reflective barriers, are strategically placed within the walls, roof, and floor to minimize heat transfer and maintain consistent temperatures throughout the year.
When selecting insulation materials, consider factors such as R-value, moisture resistance, and compatibility with the sunroom’s construction materials. Proper installation techniques and attention to sealing gaps and joints are essential for maximizing the insulation’s effectiveness and preventing air infiltration.
Throughout the framing and insulation phase, collaboration with experienced contractors or builders is crucial to ensure that industry best practices and quality standards are upheld. Regular inspections and adherence to building codes will contribute to a well-constructed and energy-efficient framework for your sunroom.
By prioritizing meticulous framing and insulation, you’re creating a solid foundation for a sunroom that offers year-round comfort, durability, and energy savings. With the framing and insulation in place, you’re ready to move on to the next exciting phase of installing windows and doors to infuse your sunroom with natural light and outdoor connections.
When adding a sunroom to a house, consider the orientation of the sunroom to maximize natural light and minimize heat gain. Positioning the sunroom on the south side of the house can help capture the most sunlight.
Installing Windows and Doors
As you progress with the construction of your sunroom, the installation of windows and doors plays a pivotal role in defining the space, facilitating natural light, and connecting the interior with the outdoor environment. Careful consideration of window and door options, placement, and functionality is essential to maximize the aesthetic and practical benefits of your sunroom.
When selecting windows for your sunroom, prioritize features that offer optimal insulation, UV protection, and ventilation control. Double or triple-pane glass with low emissivity coatings can enhance energy efficiency and indoor comfort, while operable windows provide flexibility in managing airflow and natural ventilation. Consider the orientation of the sunroom and the desired views when determining the placement and size of windows to capture natural light and scenic surroundings.
Similarly, the choice of doors for your sunroom should align with your design preferences and functional requirements. Sliding glass doors, French doors, or folding patio doors can seamlessly merge indoor and outdoor spaces, creating an inviting transition and facilitating easy access to the surrounding landscape. Pay attention to weather-stripping, thresholds, and security features to ensure that the doors provide a secure and weather-resistant barrier.
During the installation process, skilled professionals will meticulously fit and secure the windows and doors, ensuring airtight seals, smooth operation, and structural integrity. Proper flashing and sealing techniques are essential to prevent water infiltration and maintain the energy efficiency of the sunroom.
Additionally, consider options for shading and privacy, such as blinds, shades, or decorative window films, to enhance the versatility and comfort of the sunroom. These features can provide light control, UV protection, and aesthetic enhancements while preserving the connection to the outdoors.
By prioritizing the installation of high-quality windows and doors, you’re infusing your sunroom with natural light, outdoor connections, and visual appeal. With the windows and doors in place, you’re ready to move on to the crucial phases of roofing and flooring to complete the structural elements of your sunroom.
Roofing and Flooring
As you approach the final stages of constructing your sunroom, attention turns to the essential elements of roofing and flooring, which contribute to the structural integrity, aesthetic appeal, and functionality of the space. The right roofing and flooring materials and installation techniques are crucial for creating a durable, weather-resistant, and visually captivating sunroom.
When it comes to roofing, explore options that offer reliable protection against the elements while complementing the design of your sunroom. Consider materials such as shingles, metal roofing, or translucent panels, each offering distinct advantages in terms of durability, insulation, and light transmission. Proper installation and weatherproofing are essential to safeguard the interior of the sunroom from moisture and ensure long-term performance.
Simultaneously, the choice of flooring sets the stage for the sunroom’s aesthetic and functional appeal. Select flooring materials that can withstand temperature fluctuations, moisture, and heavy foot traffic while enhancing the visual continuity with the adjoining indoor and outdoor spaces. Options such as porcelain tiles, luxury vinyl planks, or stained concrete offer durability, easy maintenance, and aesthetic versatility.
During the installation of roofing and flooring, attention to detail and precision are paramount to ensure a seamless and weather-tight finish. Proper underlayment, flashing, and drainage considerations for the roof, as well as meticulous subfloor preparation and flooring installation, contribute to the overall quality and longevity of your sunroom.
Furthermore, explore opportunities to incorporate design elements such as skylights, vaulted ceilings, or decorative trims to enhance the visual appeal and functionality of the sunroom. These features can elevate the ambiance, natural light distribution, and architectural interest of the space.
By prioritizing the selection and installation of high-quality roofing and flooring materials, you’re creating a sunroom that not only withstands the elements but also captivates with its aesthetic charm and practicality. With the roofing and flooring in place, you’re ready to move on to the crucial phases of electrical and HVAC installations to ensure year-round comfort and functionality in your sunroom.
Electrical and HVAC
As you near the completion of your sunroom construction, the integration of electrical and HVAC (Heating, Ventilation, and Air Conditioning) systems is essential for ensuring comfort, convenience, and functionality within the space. From lighting and outlets to climate control, thoughtful planning and precise installation of these systems are crucial for optimizing the usability and enjoyment of your sunroom.
Begin by consulting with a licensed electrician to design a comprehensive electrical plan that accommodates lighting, power outlets, and any additional electrical fixtures you wish to incorporate. Consider the placement of switches, outlets, and lighting to facilitate versatile usage and create a welcoming ambiance within the sunroom. Additionally, explore options for energy-efficient lighting fixtures and smart controls to enhance convenience and minimize energy consumption.
Furthermore, if you plan to integrate entertainment systems, motorized shades, or other electronic amenities, ensure that the electrical infrastructure can support these features. Effective collaboration with the electrician and clear communication of your preferences will result in a well-executed electrical layout that meets your specific needs.
Simultaneously, the installation of HVAC systems is crucial for regulating temperature and ensuring year-round comfort in your sunroom. Depending on your climate and the sunroom’s size, consider options such as ductless mini-split systems, radiant heating, or ceiling fans to provide efficient heating and cooling solutions. Proper sizing, placement, and insulation of HVAC components are essential for achieving consistent and balanced thermal comfort.
During the installation process, prioritize energy efficiency, air quality, and seamless integration with the existing HVAC systems in your home. Collaborate with HVAC professionals to ensure that the systems are designed and installed to deliver optimal performance while complementing the overall design and functionality of your sunroom.
By integrating high-quality electrical and HVAC systems, you’re enhancing the usability and comfort of your sunroom, creating a space that invites relaxation, entertainment, and connection with the outdoors throughout the year. With the electrical and HVAC installations completed, you’re ready to add the finishing touches that will elevate the aesthetic and functionality of your sunroom.
Read more: How To Turn A Patio Into A Sunroom
Finishing Touches
As the construction of your sunroom nears completion, attention turns to the finishing touches that will elevate the aesthetic appeal, comfort, and functionality of the space. From interior decor and landscaping to personalizing the ambiance, these details play a crucial role in transforming your sunroom into a captivating and inviting retreat.
Begin by considering the interior decor that will infuse the sunroom with personality and style. Select furnishings, textiles, and decorative elements that align with your vision for the space. Comfortable seating, vibrant cushions, and area rugs can create a cozy and inviting atmosphere, while potted plants, artwork, and decorative accents add visual interest and a touch of nature.
Furthermore, explore opportunities to integrate shading solutions such as blinds, curtains, or shades to control light, privacy, and temperature within the sunroom. These features offer flexibility in managing natural light and enhancing the comfort and versatility of the space throughout the day.
When it comes to the exterior, consider landscaping and hardscaping elements that complement the sunroom’s design and create a seamless transition to the outdoor environment. Whether it’s a well-placed garden bed, a patio or deck extension, or strategic plantings, these elements can enhance the visual continuity and connection with nature.
Additionally, explore options for integrating technology and entertainment features to enhance the functionality and enjoyment of the sunroom. Whether it’s a sound system, Wi-Fi connectivity, or smart climate control, these amenities can elevate the comfort and entertainment value of the space.
Finally, pay attention to the small details that contribute to the overall ambiance, such as lighting fixtures, decorative hardware, and personalized touches that reflect your lifestyle and preferences. These elements add character and warmth to the sunroom, creating a space that feels uniquely yours.
By focusing on the finishing touches, you’re transforming your sunroom into a harmonious and inviting sanctuary that enriches your daily life and provides a seamless connection to the outdoors. With the finishing touches in place, you’ve successfully brought your vision of a sunroom to life, creating a space that offers year-round enjoyment and relaxation for you and your family.
Conclusion
Congratulations on successfully adding a sunroom to your house! This transformative journey has not only expanded your living space but has also created a versatile and inviting retreat that connects you with the beauty of the outdoors year-round. As you reflect on the process and the remarkable outcome, it’s essential to acknowledge the dedication, creativity, and meticulous planning that have culminated in the realization of your sunroom dream.
Throughout this comprehensive guide, you’ve navigated the essential steps involved in adding a sunroom to your home, from initial planning and permit acquisition to choosing the perfect location, designing the space, and handling the intricate construction details. By embracing each phase with enthusiasm and attention to detail, you’ve crafted a sunroom that seamlessly integrates with your home, reflects your personality, and enriches your daily life.
From the sturdy foundation and meticulous framing to the installation of windows, doors, roofing, and flooring, every aspect of the construction has contributed to the creation of a space that offers comfort, durability, and visual appeal. The integration of electrical and HVAC systems has further enhanced the functionality and year-round usability of your sunroom, ensuring that it remains a welcoming sanctuary in every season.
As you’ve added the finishing touches, personalized the ambiance, and brought your sunroom to life with thoughtful decor and landscaping, you’ve created a space that invites relaxation, entertainment, and connection with nature. Whether it’s a tranquil reading nook, a vibrant entertainment area, or a serene garden retreat, your sunroom reflects your unique vision and enhances the overall appeal of your home.
With this transformative project now complete, you’re poised to enjoy the countless benefits of your sunroom, from hosting gatherings and enjoying quiet moments to basking in the natural light and scenic views that it offers. This addition not only enhances your home’s value but also provides a haven where you can unwind, entertain, and create cherished memories with your loved ones.
As you embark on this new chapter with your sunroom, may it continue to inspire and uplift you, serving as a sanctuary where you can find solace, joy, and connection with the beauty of the outdoors. Your dedication and vision have truly transformed your house into a home that embraces the best of indoor comfort and outdoor splendor.
Frequently Asked Questions about How To Add A Sunroom To A House
Was this page helpful?
At Storables.com, we guarantee accurate and reliable information. Our content, validated by Expert Board Contributors, is crafted following stringent Editorial Policies. We're committed to providing you with well-researched, expert-backed insights for all your informational needs.
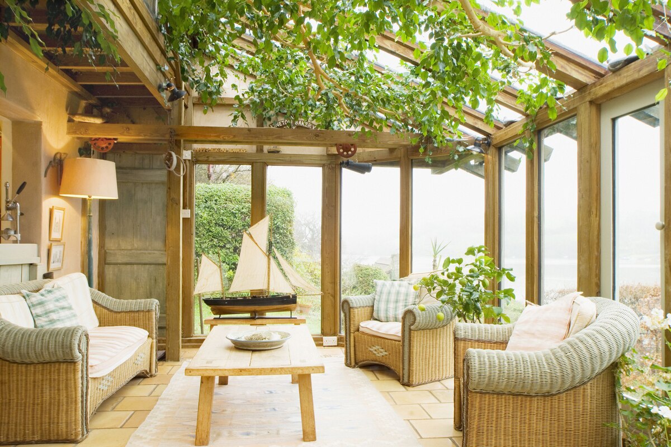
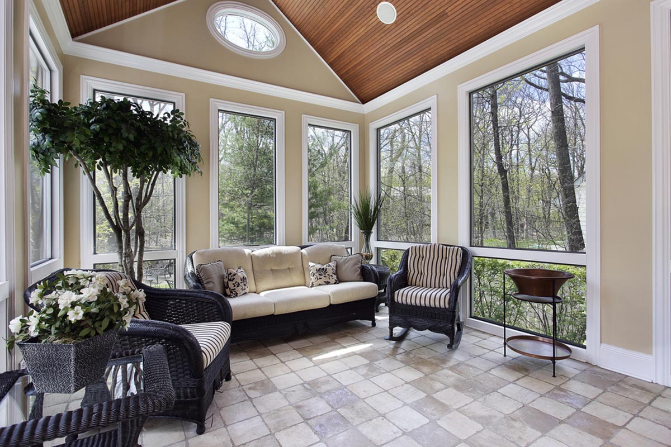
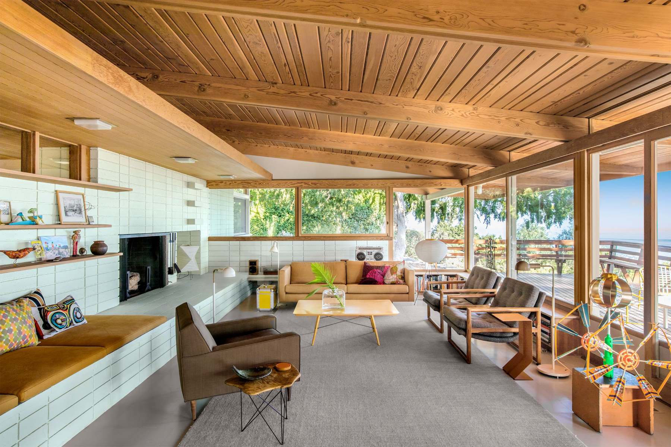
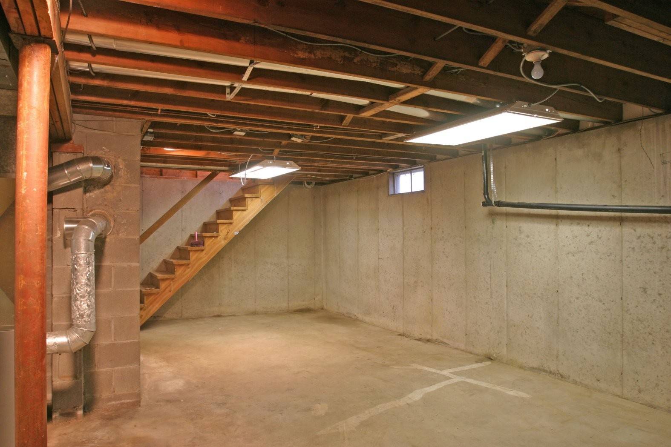
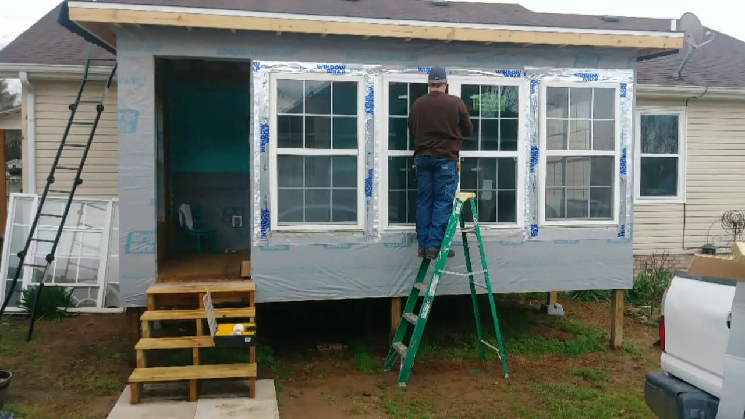
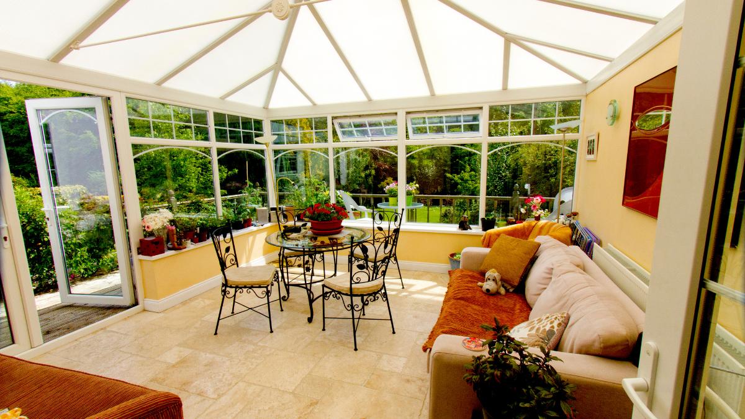
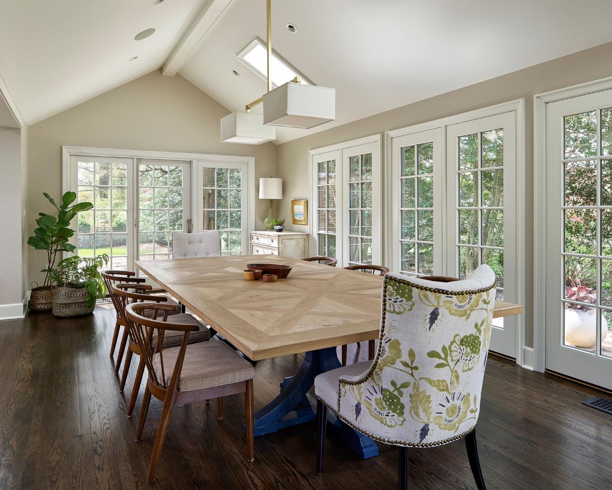
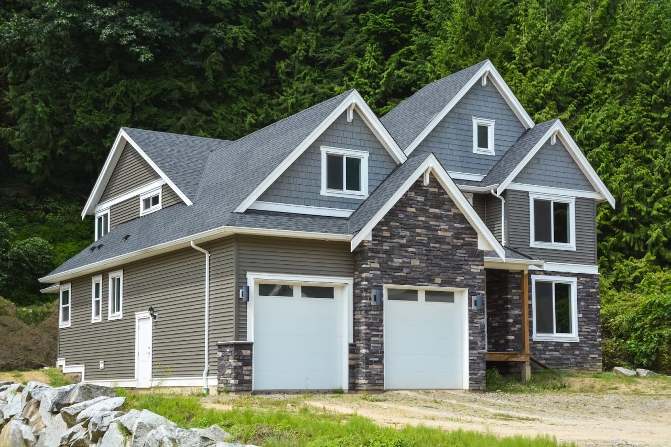

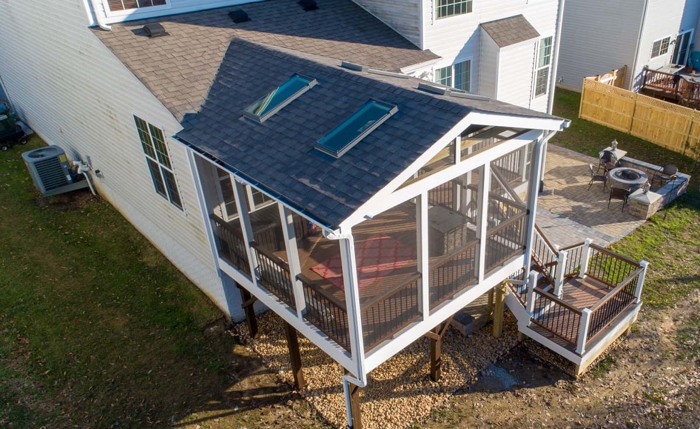
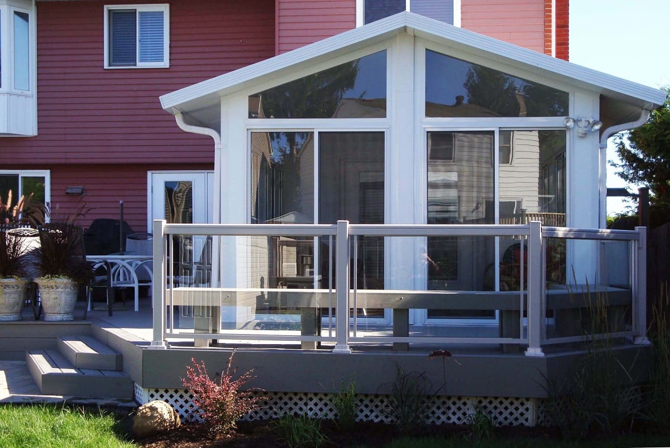
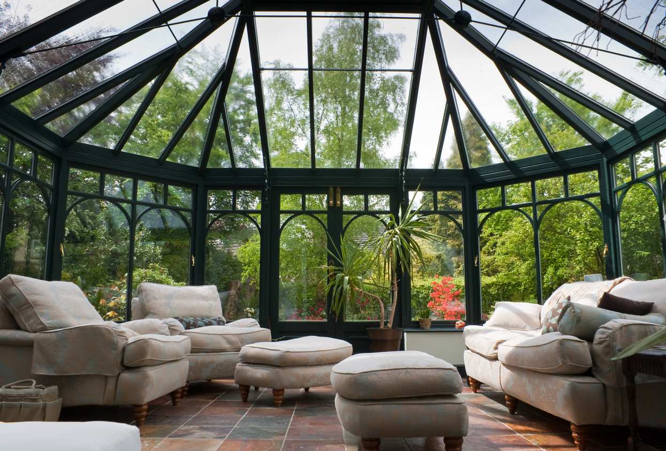
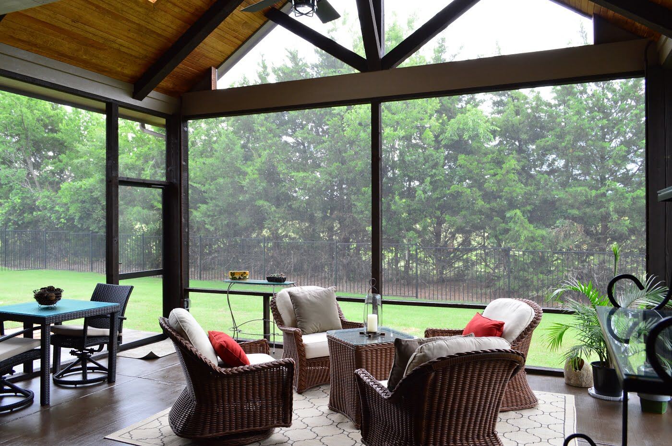

0 thoughts on “How To Add A Sunroom To A House”