Home>Renovation & DIY>Home Renovation Guides>How To Turn A Deck Into A Sunroom
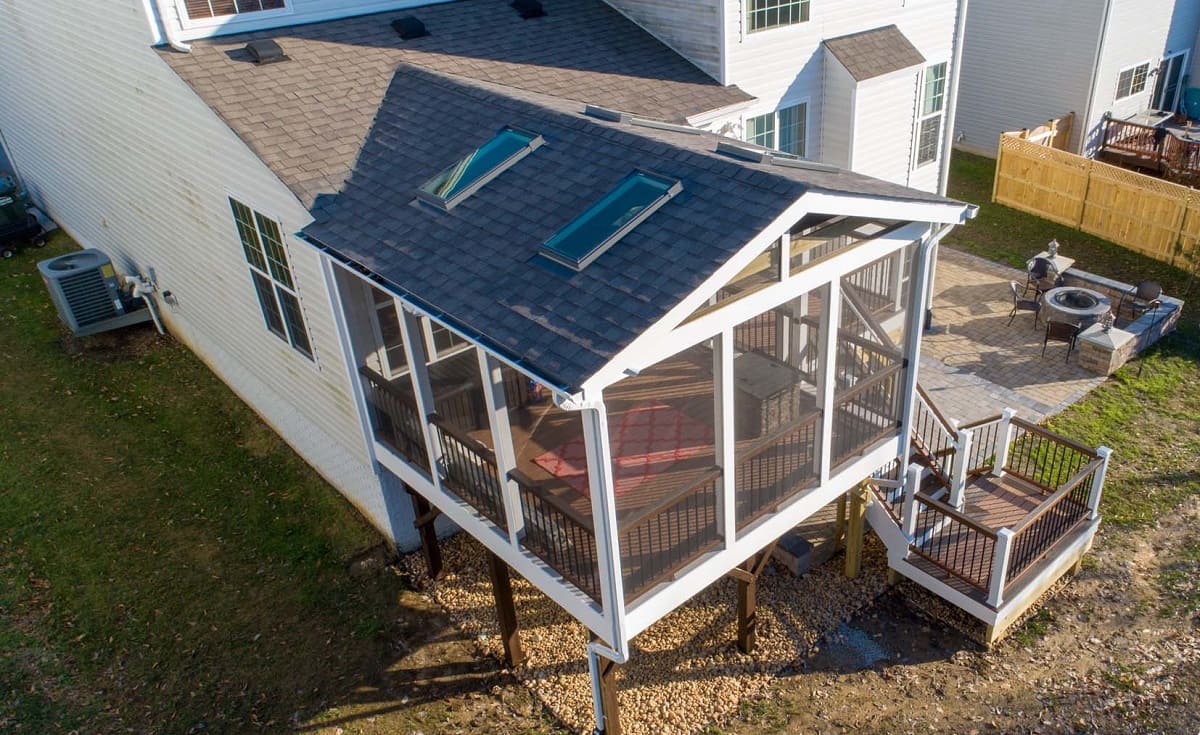

Home Renovation Guides
How To Turn A Deck Into A Sunroom
Modified: February 18, 2024
Transform your outdoor space with our home renovation guide on turning a deck into a sunroom. Discover expert tips and ideas for a seamless transition.
(Many of the links in this article redirect to a specific reviewed product. Your purchase of these products through affiliate links helps to generate commission for Storables.com, at no extra cost. Learn more)
Introduction
So, you have a deck that you love using during the warmer months, but as the seasons change, you find yourself wishing for a space that's protected from the elements. Well, have you ever considered turning your deck into a sunroom? It's a fantastic way to extend the functionality of your outdoor space and create a cozy retreat that can be enjoyed year-round.
Imagine sipping your morning coffee in a sun-drenched room, surrounded by the beauty of nature, even when there's a chill in the air. Converting your deck into a sunroom allows you to bring the outdoors in, providing a seamless transition between your home and the surrounding landscape.
In this comprehensive guide, we'll walk you through the process of transforming your deck into a sunroom. From assessing the feasibility of your project to adding the finishing touches, we'll cover everything you need to know to make this home improvement dream a reality. So, roll up your sleeves and get ready to embark on an exciting journey to create a sunroom that will become the heart of your home.
Key Takeaways:
- Transforming your deck into a sunroom expands your living space and brings the outdoors in, creating a cozy retreat for year-round enjoyment.
- Thoroughly assess your deck, plan the design, prepare the structure, and add finishing touches to create a captivating and functional sunroom.
Read more: How To Turn A Patio Into A Sunroom
Assessing the Deck
Before diving into the process of turning your deck into a sunroom, it’s essential to assess the current state of your deck. Start by examining the structural integrity of the deck. Look for signs of rot, decay, or damage, especially in the support posts, beams, and joists. If you notice any issues, it’s crucial to address them before proceeding with the conversion.
Next, consider the size and layout of your deck. Determine if it provides enough space to accommodate the sunroom you envision. Take into account the orientation of the deck in relation to the sun’s path throughout the day. Ideally, you’ll want to maximize natural light, so a south-facing deck may be particularly advantageous for this project.
Another important factor to consider is the local building codes and regulations. Contact your local building department to inquire about any permits or approvals required for converting a deck into a sunroom. Understanding these regulations upfront will help you plan the project effectively and ensure compliance with the law.
Additionally, assess the condition of the deck’s foundation and flooring. A solid, level foundation is essential for supporting the added weight of a sunroom. If your deck’s flooring is in good shape, it may serve as a suitable base for the sunroom. However, if the flooring needs attention, you may need to make repairs or modifications to ensure it can support the new structure.
Finally, take note of the existing features of your deck, such as railings, stairs, and any built-in amenities. Consider how these elements will integrate with the design of the sunroom and whether any adjustments or enhancements will be necessary.
By thoroughly assessing your deck’s condition, size, orientation, local regulations, and existing features, you’ll gain valuable insights to inform the planning and design phase of your sunroom conversion project.
Planning and Design
With a clear understanding of your deck’s condition and potential, it’s time to delve into the planning and design phase of your sunroom conversion. This stage is where you’ll bring your vision to life and create a space that seamlessly blends with your home and surrounding landscape.
Begin by conceptualizing the layout and functionality of your sunroom. Consider how you intend to use the space. Will it serve as a tranquil reading nook, a dining area, a home office, or a multifunctional retreat? Understanding the primary purpose of the sunroom will guide the design decisions and layout considerations.
Next, explore various sunroom styles and configurations. From traditional to contemporary, there’s a wide range of design options to choose from. Whether you prefer a sleek, all-glass enclosure or a more solid, insulated structure, select a style that complements your home’s architecture and your personal aesthetic.
When planning the design, take advantage of the surrounding views and natural light. Consider the placement of windows, doors, and skylights to optimize sunlight exposure and ventilation. Additionally, think about the transition between the sunroom and the rest of your home. Seamless integration can be achieved through thoughtful design elements, such as matching flooring, complementary color schemes, and architectural details that echo those found in your home.
As you solidify the design, think about the materials and finishes that will bring your vision to fruition. High-quality, durable materials will ensure that your sunroom stands the test of time and enhances the value of your home. Whether you opt for aluminum framing, energy-efficient glass, or insulated panels, prioritize materials that offer both aesthetic appeal and functionality.
Throughout the planning and design phase, consider consulting with a professional architect or designer specializing in sunroom construction. Their expertise can provide valuable insights and help you navigate the technical aspects of the project, ensuring that your sunroom meets building code requirements and structural standards.
By investing time and attention into the planning and design process, you’ll lay a solid foundation for the successful transformation of your deck into a stunning sunroom that enriches your lifestyle and home environment.
Preparing the Deck
As you transition from the planning stage to the physical transformation of your deck into a sunroom, it’s crucial to prepare the existing structure to accommodate the new enclosure. This phase involves a series of essential steps to ensure that the deck is ready to support the additional weight and structural requirements of the sunroom.
First and foremost, thoroughly clean the deck to remove dirt, debris, and any existing finishes. This will provide a clean surface for any necessary repairs and modifications. Inspect the deck for signs of wear and decay, paying close attention to the condition of the deck boards, railings, and support elements. Replace any damaged or weakened components to fortify the deck’s integrity.
Next, evaluate the foundation of the deck. The addition of a sunroom will increase the load on the deck, so it’s essential to ensure that the foundation can support the extra weight. If necessary, reinforce or upgrade the footings, posts, and beams to meet the structural demands of the sunroom. Consulting with a structural engineer or experienced contractor can provide valuable insights into reinforcing the deck’s foundation.
Consider the electrical and HVAC requirements for the sunroom. If you plan to incorporate lighting, outlets, or climate control systems, this is the ideal time to address the necessary electrical and HVAC considerations. Plan the placement of electrical outlets and fixtures, as well as the potential integration of heating and cooling solutions to ensure a comfortable and functional sunroom environment.
Additionally, if your deck lacks a solid, weatherproof subfloor, you may need to install one to provide a stable base for the sunroom. Depending on the design and materials used for the sunroom’s flooring, this step may involve laying a moisture-resistant barrier and a suitable subflooring material to create a level and durable surface.
Throughout the preparation phase, prioritize structural integrity, weather resistance, and compliance with building codes. Properly preparing the deck sets the stage for a seamless transition to the construction and installation of the sunroom, ensuring that the new enclosure is supported by a strong and reliable foundation.
Consider adding insulated windows and doors to the deck to create a sunroom. This will help regulate the temperature and keep the space comfortable year-round.
Installing Walls and Windows
As you embark on the construction phase of transforming your deck into a sunroom, the installation of walls and windows marks a significant milestone in creating a fully enclosed and inviting space. This stage brings your vision to life, shaping the sunroom’s structure and defining its connection to the surrounding environment.
When installing walls, consider the desired level of insulation and weather protection. Depending on your climate and intended use of the sunroom, you may opt for insulated panels, traditional framed walls with insulation, or floor-to-ceiling glass for maximum visibility and natural light. Each option offers unique benefits, from energy efficiency to panoramic views, so select the wall system that aligns with your preferences and the functionality of the sunroom.
Windows play a pivotal role in the design and functionality of the sunroom. They not only admit natural light but also provide ventilation and frame the outdoor scenery. Choose windows that complement the style of your home and the sunroom, balancing aesthetics with practical considerations such as energy efficiency and ease of operation. Consider incorporating operable windows to promote airflow and create a comfortable environment year-round.
During the installation process, ensure that the walls and windows are properly sealed to prevent air and water infiltration. A well-sealed sunroom will maintain a comfortable indoor climate and protect against the elements. Proper flashing, caulking, and weather-stripping are essential to safeguard the structural integrity of the sunroom and enhance its longevity.
Additionally, if your sunroom design includes doors for access to the outdoors, select doors that harmonize with the overall aesthetic and provide security and weather resistance. Whether you choose sliding glass doors, French doors, or another style, prioritize durability, security features, and a seamless transition between indoor and outdoor spaces.
Throughout the installation of walls and windows, enlist the expertise of experienced contractors or installers to ensure precision and quality craftsmanship. Their knowledge and skill will contribute to the seamless integration of the sunroom into your home, creating a space that enhances your lifestyle and connection to the outdoors.
Read more: How To Turn Porch Into A Sunroom
Adding Insulation and Flooring
With the walls and windows in place, it’s time to focus on two crucial elements that contribute to the comfort and functionality of your sunroom: insulation and flooring. These components play a significant role in creating a space that remains cozy and inviting throughout the changing seasons.
Insulation is essential for regulating the temperature in the sunroom, ensuring that it remains comfortable regardless of external conditions. Depending on your climate, consider adding insulation to the walls, ceiling, and even the floor to minimize heat loss in the winter and heat gain in the summer. High-quality insulation will contribute to energy efficiency and create a more sustainable and enjoyable indoor environment.
When selecting insulation materials, explore options that offer both thermal performance and soundproofing qualities. This will help create a tranquil retreat where you can relax without being disturbed by external noise. Additionally, consider the vapor barrier needs to prevent moisture issues and protect the integrity of the sunroom’s structure.
As for the flooring, choose a material that aligns with the aesthetic and functional requirements of the sunroom. Since the space is an extension of your home, the flooring should complement the existing interior while offering durability and easy maintenance. Popular choices for sunroom flooring include hardwood, laminate, tile, or engineered flooring designed to withstand temperature fluctuations and exposure to sunlight.
Consider the level of foot traffic and the potential presence of moisture in the sunroom when selecting flooring. If the sunroom provides access to the outdoors, opt for a flooring material that can withstand tracked-in dirt and moisture. Additionally, explore options that offer slip resistance to enhance safety, especially if the sunroom serves as a transition point between indoor and outdoor spaces.
Throughout the installation of insulation and flooring, prioritize attention to detail and precision to achieve a seamless and high-quality finish. Properly insulated walls and well-chosen flooring will elevate the comfort, aesthetics, and functionality of your sunroom, creating a space that invites relaxation and enjoyment throughout the year.
Finishing Touches
As your sunroom nears completion, it’s time to add the finishing touches that will personalize the space and enhance its comfort and visual appeal. These final details will transform your sunroom into a welcoming retreat that reflects your style and provides a seamless connection to the outdoors.
Lighting is a crucial element that can set the ambiance and functionality of the sunroom. Consider incorporating a combination of natural light, overhead fixtures, and task lighting to accommodate various activities, from reading to entertaining. Explore options such as recessed lighting, pendant lights, or ceiling fans with integrated lighting to create a well-lit and inviting environment.
To infuse the sunroom with a touch of nature, introduce indoor plants or a small indoor garden. Select plant varieties that thrive in the available sunlight and contribute to a refreshing and calming atmosphere. The presence of greenery will further blur the boundaries between indoor and outdoor spaces, creating a tranquil oasis within your home.
Furnish the sunroom with comfortable and stylish furniture that suits your intended use of the space. Whether you envision it as a lounge area, dining space, or a multifunctional retreat, select furniture that balances comfort, durability, and aesthetic appeal. Consider weather-resistant materials for outdoor furniture to ensure longevity and easy maintenance.
To maintain privacy and control sunlight exposure, consider incorporating window treatments such as blinds, shades, or curtains. These additions offer flexibility in adjusting light levels and provide a layer of insulation to enhance the comfort of the sunroom. Choose window treatments that complement the design of the space while offering practical benefits.
Finally, add personal touches through decor, such as artwork, throw pillows, and rugs, to infuse the sunroom with your unique style. Select decor elements that resonate with the surrounding landscape and your home’s interior, creating a cohesive and inviting atmosphere that encourages relaxation and enjoyment.
By attending to these finishing touches, you’ll elevate your sunroom into a captivating and functional space that seamlessly integrates with your home and offers a tranquil retreat for year-round enjoyment.
Conclusion
Congratulations on completing the transformation of your deck into a sunroom! This exciting journey has not only expanded your living space but has also enhanced your connection to the outdoors, providing a versatile and inviting retreat within your home.
By embarking on this project, you’ve created a space that seamlessly blends indoor comfort with the beauty of nature, allowing you to enjoy the changing seasons and natural surroundings throughout the year. Your sunroom is a testament to your vision, creativity, and dedication to improving your living environment.
As you bask in the warmth of the sunroom or gaze at the serene landscape from within, take pride in the craftsmanship and attention to detail that have brought this space to life. Whether it serves as a cozy reading nook, a vibrant entertainment area, or a tranquil sanctuary, your sunroom is a reflection of your lifestyle and a place where cherished memories will be made.
As you settle into your newly transformed sunroom, take the time to savor the moments of relaxation, connection, and rejuvenation that this space offers. Whether it’s a quiet morning with a cup of tea, a gathering with loved ones, or a peaceful evening of stargazing, your sunroom stands ready to enrich your life and provide a refuge from the hustle and bustle of the outside world.
Remember that the journey doesn’t end here. Your sunroom will continue to evolve with your personal touches, seasonal decor, and the changing rhythms of life. Embrace the opportunity to make this space your own, infusing it with warmth, character, and the essence of home.
As you enjoy the countless moments and experiences that unfold within your sunroom, may it become a cherished sanctuary where you find solace, inspiration, and a deep connection to the beauty that surrounds you. Cheers to the transformation of your deck into a sunroom, a testament to your creativity and a source of joy for years to come.
Frequently Asked Questions about How To Turn A Deck Into A Sunroom
Was this page helpful?
At Storables.com, we guarantee accurate and reliable information. Our content, validated by Expert Board Contributors, is crafted following stringent Editorial Policies. We're committed to providing you with well-researched, expert-backed insights for all your informational needs.
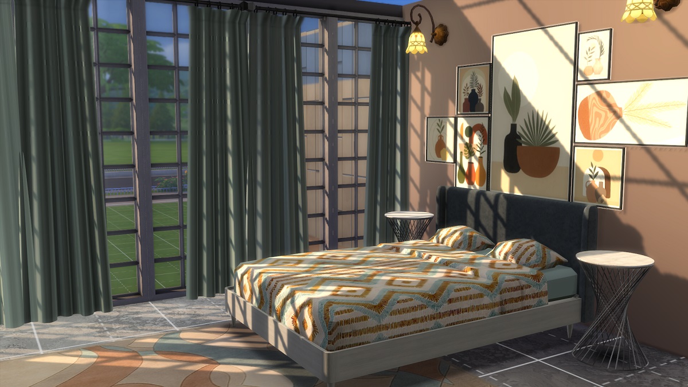

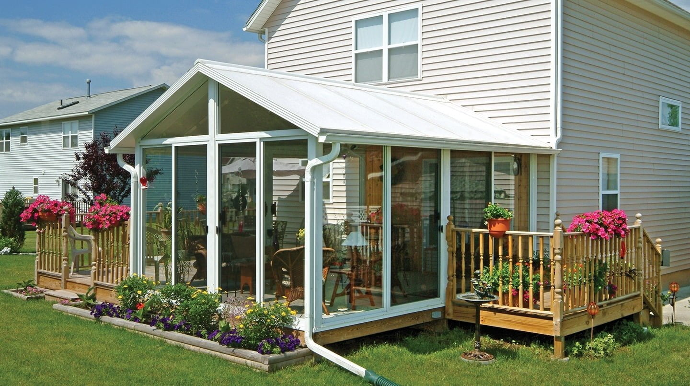
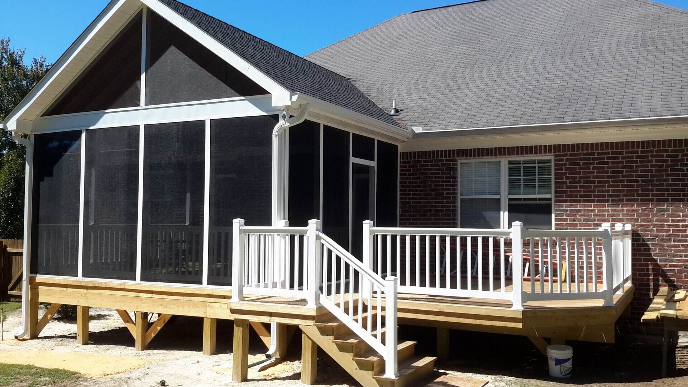
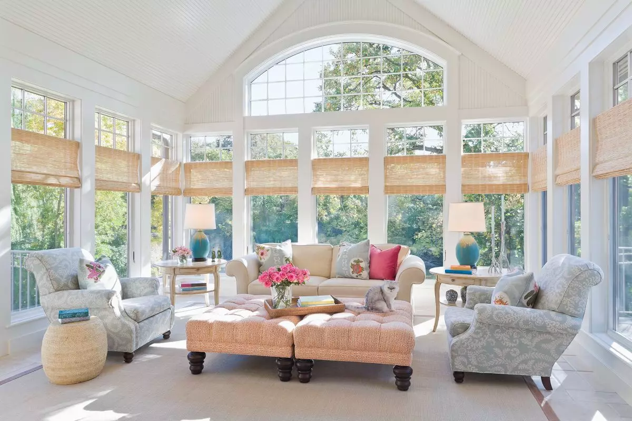
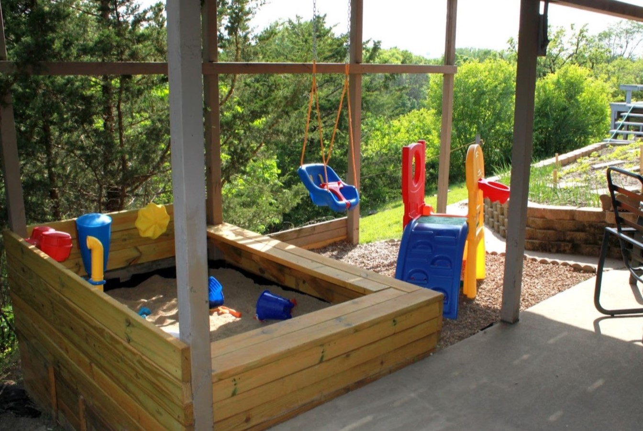
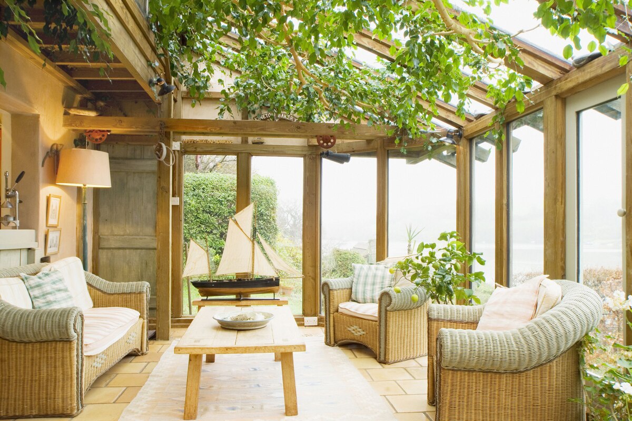
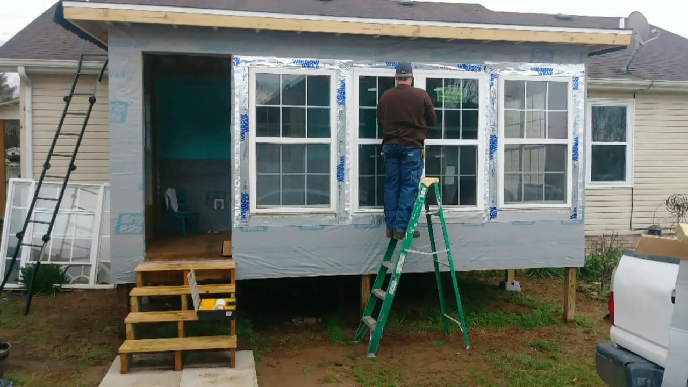
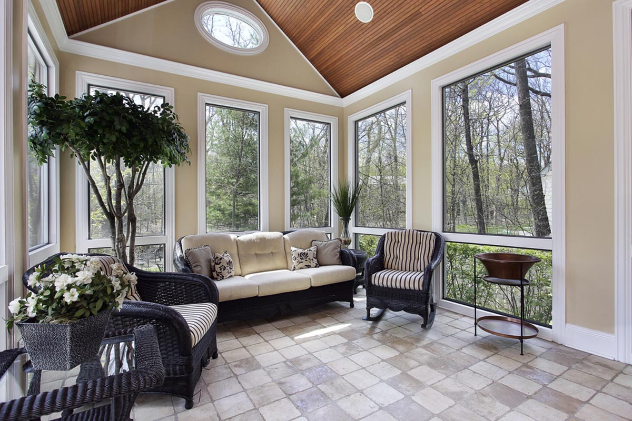
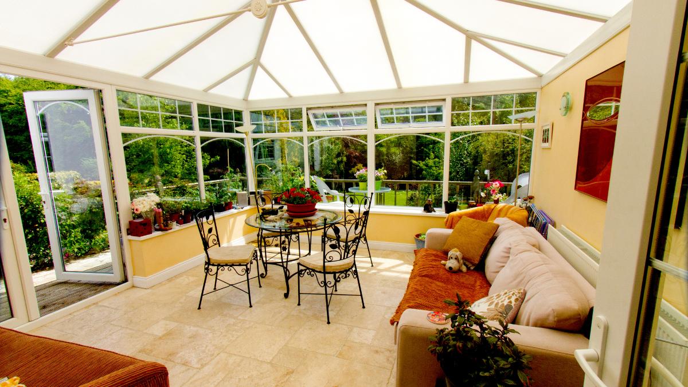
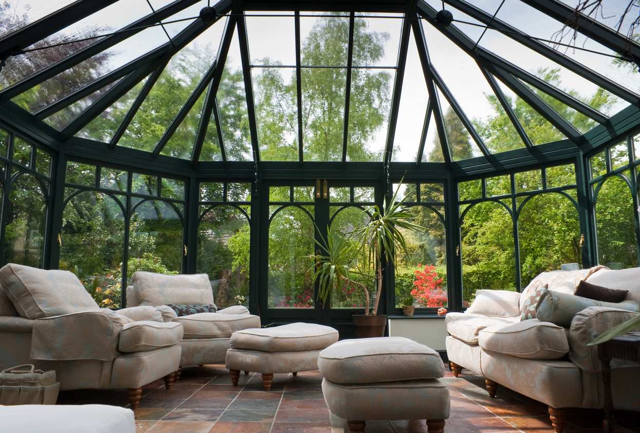
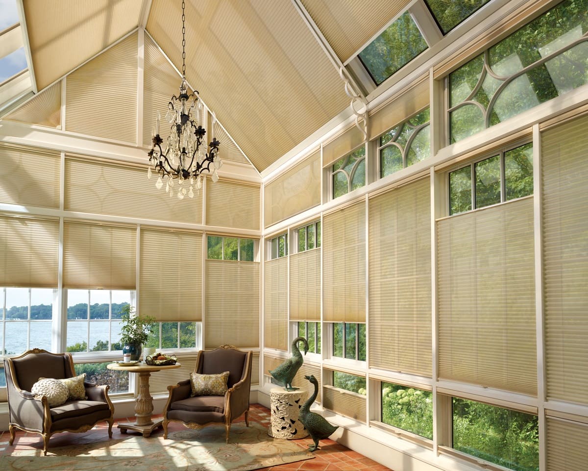
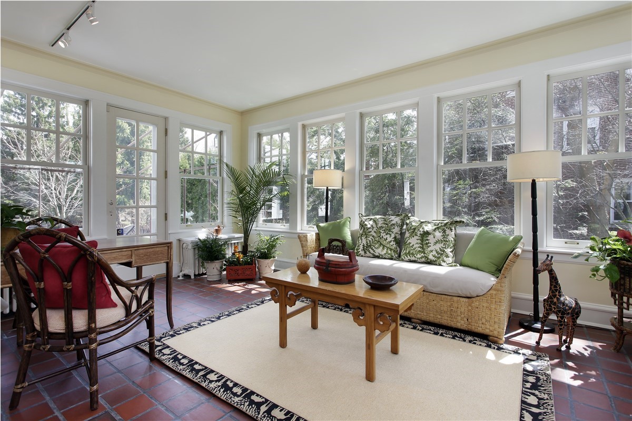
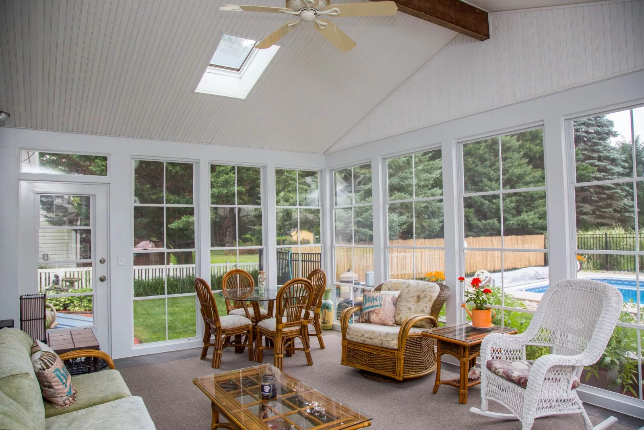

0 thoughts on “How To Turn A Deck Into A Sunroom”