Home>Storage Ideas>Kitchen Storage>7 Features Interior Designers Want In Their Dream Kitchens
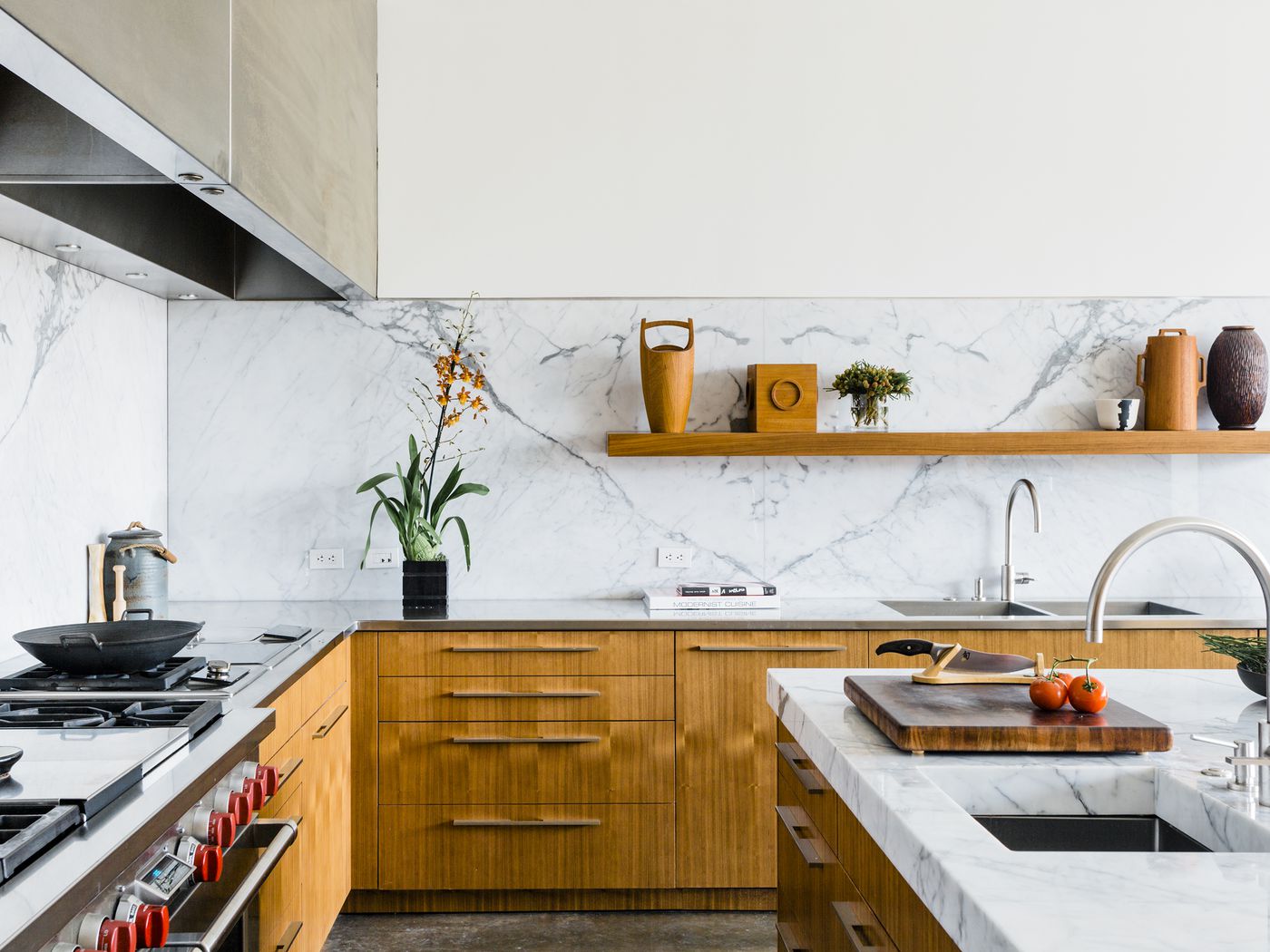

Kitchen Storage
7 Features Interior Designers Want In Their Dream Kitchens
Modified: November 1, 2024
Discover the top 7 kitchen storage ideas that interior designers dream of having. Maximize space and organization in your dream kitchen with these must-have features.
(Many of the links in this article redirect to a specific reviewed product. Your purchase of these products through affiliate links helps to generate commission for Storables.com, at no extra cost. Learn more)
Introduction
Welcome to the world of interior design, where creativity and functionality come together to transform ordinary spaces into extraordinary ones. When it comes to dream kitchens, interior designers have a keen eye for detail and a deep understanding of what makes a kitchen truly exceptional.
Whether you’re renovating your kitchen or building a new one from scratch, it’s essential to consider the features that interior designers seek in their dream kitchen designs. These features not only enhance the visual appeal of the space but also improve its functionality and efficiency.
In this article, we will explore the seven features that interior designers want in their dream kitchens. From spacious layouts to thoughtful organization, we will delve into the details that make these kitchens a haven for both cooking enthusiasts and design aficionados.
So, let’s dive in and discover the elements that can turn an ordinary kitchen into an extraordinary masterpiece.
Key Takeaways:
- Dream kitchens should prioritize spacious layouts, ample storage, and high-quality appliances to enhance functionality and aesthetics, creating a comfortable and efficient culinary haven for homeowners and design enthusiasts alike.
- Interior designers emphasize the integration of smart technology, stylish lighting, and durable surfaces to elevate the kitchen to a modern and sophisticated space. Thoughtful organization and accessibility ensure efficiency and ease of use for all.
Read more: 7 Lessons In Modern Farmhouse Style That The Designer Of This Elegant Kitchen Wants Us To Learn
Spacious Layout
One of the most important features that interior designers look for in their dream kitchens is a spacious layout. A kitchen with ample space allows for easy movement and creates a sense of openness. It provides enough room for multiple people to work simultaneously without feeling cramped.
A spacious kitchen layout also allows for the integration of different functional zones. These zones can include a cooking area, a prep area, a dining area, and even a small seating area for casual gatherings. This versatility in design enables the kitchen to serve as a central hub for various activities, from cooking and entertaining to socializing and working.
When designing a spacious kitchen layout, interior designers often prioritize the “kitchen work triangle” concept. This concept places the refrigerator, sink, and stove in a triangular formation, optimizing workflow and reducing unnecessary movement. By carefully arranging these essential elements, designers ensure that everything is within easy reach, making cooking and meal preparation more efficient.
In addition to ample floor space, interior designers also pay attention to the vertical dimensions of a kitchen. Utilizing the height of the room effectively through tall cabinets, open shelves, and suspended storage options maximizes storage capacity while adding visual interest to the space.
Overall, a spacious kitchen layout offers both practicality and aesthetics. It sets the stage for a comfortable and functional culinary experience, making it a top priority for interior designers.
Ample Storage
When it comes to dream kitchens, interior designers always prioritize ample storage. A well-designed kitchen should have enough storage solutions to accommodate all the essential items, keeping the space organized and clutter-free.
Interior designers understand that every kitchen has unique storage needs, and they take into account the specific requirements of their clients. They consider factors such as the size of the kitchen, the number of occupants, and the types of cooking utensils and appliances that need to be stored.
To optimize storage space, interior designers often incorporate a mix of cabinets, drawers, shelves, and pantry systems. Cabinets with adjustable shelves offer versatility, allowing homeowners to customize the interior space based on their storage needs. Drawers with dividers and organizers help keep utensils and gadgets neatly organized and easily accessible.
In addition to conventional storage options, interior designers also explore creative solutions to maximize storage capacity. This may include utilizing corner cabinets with specialized rotating shelves, installing ceiling-mounted pot racks for hanging cookware, or incorporating pull-out spice racks and vertical storage units to make the most of small, narrow spaces.
Another trend in kitchen storage is the integration of hidden storage solutions. Interior designers often incorporate things like pull-out pantry systems, appliance garages, and built-in trash and recycling bins. These concealed storage options not only enhance the sleek look of the kitchen but also help keep countertops clear and visually appealing.
By prioritizing ample storage, interior designers ensure that every item in the kitchen has its designated place. This not only enhances the overall functionality of the space but also creates an organized and clutter-free environment, allowing homeowners to fully enjoy their cooking and dining experiences.
High-Quality Appliances
When it comes to dream kitchens, interior designers understand the importance of high-quality appliances. From stoves and refrigerators to dishwashers and microwaves, the appliances in a kitchen play a crucial role in both functionality and aesthetics.
Interior designers prioritize appliances that are not only visually appealing but also built to last. They look for brands known for their reliability, performance, and innovative features. High-quality appliances not only enhance the overall appearance of the kitchen but also ensure smooth operation, energy efficiency, and durability.
One of the key aspects that interior designers consider when selecting appliances is their integration into the overall kitchen design. Integrated appliances, such as built-in refrigerators and dishwashers, blend seamlessly with the surrounding cabinetry, creating a cohesive and elegant look. This integration eliminates visual disruptions and allows the focus to remain on the design elements of the kitchen as a whole.
Besides seamless integration, interior designers also look for appliances that offer advanced features and technology. This can include things like smart ovens with remote control capabilities, refrigerators with touchscreen displays and built-in cameras, and induction cooktops that offer precise temperature control. These innovative features not only enhance the functionality of the appliances but also add a touch of luxury and convenience to the kitchen.
In addition to considering functionality and aesthetics, interior designers also prioritize energy efficiency. Energy-efficient appliances not only help reduce utility bills but also have a positive impact on the environment. Appliances with Energy Star ratings are often favored by interior designers for their ability to conserve energy without compromising performance.
By selecting high-quality appliances, interior designers ensure that the kitchen is equipped with reliable, visually appealing, and technologically advanced tools. These appliances provide homeowners with the means to create culinary masterpieces while enhancing the overall design and functionality of their dream kitchen.
When designing a dream kitchen, interior designers prioritize features such as ample storage space, high-quality appliances, durable countertops, efficient lighting, a functional layout, a stylish backsplash, and a spacious island for both prep and dining.
Smart Technology Integration
In the era of smart homes, interior designers are embracing the integration of technology into the kitchen. Smart technology offers convenience, efficiency, and a futuristic touch to the cooking and dining experience.
Interior designers seek to incorporate smart appliances and systems that seamlessly blend into the design while enhancing functionality. This could include appliances that can be controlled remotely through smartphone apps or voice-activated virtual assistants. Smart refrigerators with touchscreens and cameras inside allow homeowners to keep track of their groceries and even place online orders. Similarly, smart ovens can be preheated remotely or controlled with precision using mobile devices.
Smart technology also extends to lighting and home automation systems. Interior designers often integrate smart lighting solutions that can be adjusted to create different moods or to highlight specific areas of the kitchen. Automated systems that control lights, window blinds, and even music create an ambiance that can be tailored to suit different occasions.
Integration with voice assistants, such as Amazon Alexa or Google Assistant, is another popular feature in smart kitchens. Interior designers often incorporate voice-controlled systems that allow homeowners to perform tasks hands-free, such as adjusting the temperature, playing music, or even following step-by-step cooking instructions.
One of the advantages of smart technology integration is energy efficiency. Smart appliances can be programmed to operate at optimal settings, reducing energy waste and saving money on utility bills. For example, a smart thermostat can learn the household’s temperature preferences and adjust heating and cooling accordingly.
Overall, interior designers recognize the value of smart technology in creating a modern and efficient kitchen. The seamless integration of smart appliances and systems not only adds convenience but also enhances the overall design aesthetic, elevating the kitchen to a new level of sophistication.
Functional and Stylish Lighting
Lighting plays a vital role in creating a dream kitchen that is both functional and visually appealing. Interior designers understand the importance of well-planned and strategically placed lighting to enhance the overall ambiance and functionality of the space.
Task lighting is a key consideration for interior designers when designing a kitchen. Task lighting ensures that specific work areas, such as the countertops, stove, and sink, are properly illuminated for safe and efficient food preparation. This can be achieved through the installation of under-cabinet lights, pendant lights, or recessed lights that are focused on the work areas.
Similarly, ambient lighting is crucial to create a warm and inviting atmosphere in the kitchen. This can be achieved through the use of overhead fixtures, such as chandeliers or track lighting, that provide a general and even illumination throughout the space. This type of lighting is especially important for open-concept kitchens where the kitchen seamlessly blends into the dining or living areas.
Ambient lighting can also be enhanced with the use of dimmers, allowing homeowners to create different moods and settings according to the occasion. Dimmers provide flexibility, allowing for brighter lighting during food preparation and dimmer lighting for more relaxed and intimate gatherings.
In addition to task and ambient lighting, interior designers often incorporate accent lighting to highlight key design elements or focal points in the kitchen. This can be achieved through the use of recessed lighting, wall sconces, or even strip lighting installed behind open shelves or glass cabinet doors. Accent lighting adds depth and visual interest, showcasing the beauty of architectural features, artwork, or standout pieces of cookware.
Style is also a crucial consideration when it comes to kitchen lighting. Interior designers seek fixtures that not only provide the desired level of illumination but also complement the overall design aesthetic of the kitchen. This could include modern pendant lights, elegant chandeliers, or minimalist recessed lighting that seamlessly blends in with the surrounding decor.
By carefully selecting and incorporating functional and stylish lighting, interior designers transform a kitchen into a well-lit and visually stunning space. The right combination of task, ambient, and accent lighting enhances functionality, creates the desired ambiance, and highlights the design elements that make the kitchen truly extraordinary.
Durable and Easy-to-Clean Surfaces
In a dream kitchen, interior designers prioritize surfaces that are both durable and easy to clean. The surfaces in a kitchen withstand heavy usage and exposure to heat, moisture, and various kinds of stains and spills. Therefore, it is crucial to select materials that can withstand these challenges while maintaining their appearance and functionality.
When it comes to countertops, interior designers often recommend materials like quartz, granite, or stainless steel. These materials are not only durable but also resistant to stains, scratches, and heat. They provide a sleek and polished look to the kitchen while being easy to maintain and clean. Additionally, non-porous surfaces like quartz and stainless steel are more resistant to bacterial growth, making them a hygienic choice for food preparation areas.
For kitchen floors, interior designers often opt for materials like ceramic, porcelain, or natural stone. These materials are highly durable, resistant to moisture, and easy to clean. They can withstand the wear and tear of constant foot traffic and are less prone to staining or scratching, ensuring that the kitchen floor maintains its beauty for years to come.
When it comes to backsplashes, interior designers often recommend materials like glass, ceramic, or stainless steel. These materials are easy to wipe clean and provide a protective barrier against splatters and stains from cooking. Additionally, the use of larger, seamless backsplash panels reduces the number of grout lines, making it easier to maintain and clean.
In terms of cabinetry, interior designers look for materials that are both durable and resistant to moisture. Hardwood and plywood are popular choices for their strength and ability to withstand humidity. The use of high-quality finishes and sealants enhances the durability of cabinetry, making them easier to clean and maintain over time.
Overall, choosing durable and easy-to-clean surfaces is essential for a dream kitchen. Not only do these surfaces ensure longevity and functionality, but they also make daily cleaning and maintenance a breeze. Interior designers carefully consider materials that combine style, durability, and ease of cleaning, striking the perfect balance for a truly exceptional kitchen.
Thoughtful Organization and Accessibility
Interior designers understand the importance of thoughtful organization and accessibility in creating a functional and efficient kitchen. A well-organized kitchen not only enhances the cooking experience but also saves time and reduces frustration by ensuring that everything is within easy reach.
One of the key aspects of thoughtful organization is the effective use of storage space. Interior designers focus on maximizing storage capacity by utilizing every inch of available space. This includes installing deep drawers, pull-out cabinets, and specialized storage solutions like spice racks, utensil dividers, and pot and pan organizers.
Proper categorization and grouping of items are also essential for efficient organization. Interior designers often incorporate designated areas for specific categories such as cooking utensils, baking supplies, and food storage containers. This enables homeowners to locate and retrieve items quickly, reducing the time spent searching and enhancing overall efficiency.
In addition to storage, interior designers pay attention to accessibility within the kitchen. They ensure that frequently used items, such as cooking oils, spices, and utensils, are easily accessible and within arm’s reach of the main cooking area. This can be achieved through the use of open shelving or strategically placed cabinets and drawers.
Interior designers also consider the needs of different users when designing the kitchen layout. They take into account factors like height and mobility, ensuring that all members of the household can access and use the kitchen comfortably. This may include incorporating adjustable countertops and pull-down shelves for individuals with limited mobility.
Moreover, interior designers understand the importance of creating designated work zones within the kitchen. These zones define specific areas for different tasks, such as a designated prep area, a cooking area, and a clean-up area. This division allows for seamless workflow and reduces unnecessary movement, making the kitchen more efficient and enjoyable to use.
By implementing thoughtful organization and accessibility, interior designers create a kitchen that is not only aesthetically pleasing but also highly functional. They ensure that items are well-organized, easily accessible, and efficiently stored, enabling homeowners to maximize efficiency and enjoy a well-structured culinary experience.
Frequently Asked Questions about 7 Features Interior Designers Want In Their Dream Kitchens
Was this page helpful?
At Storables.com, we guarantee accurate and reliable information. Our content, validated by Expert Board Contributors, is crafted following stringent Editorial Policies. We're committed to providing you with well-researched, expert-backed insights for all your informational needs.
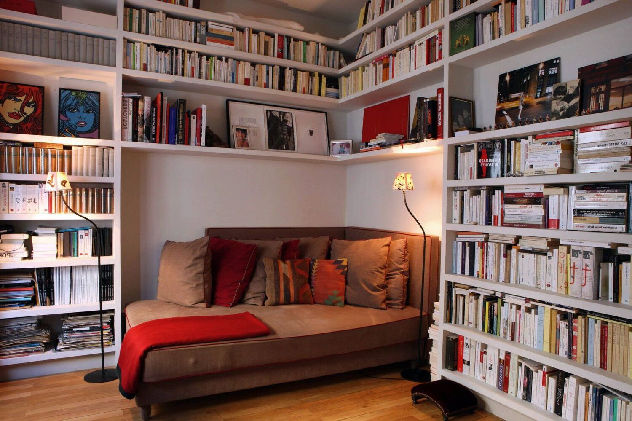
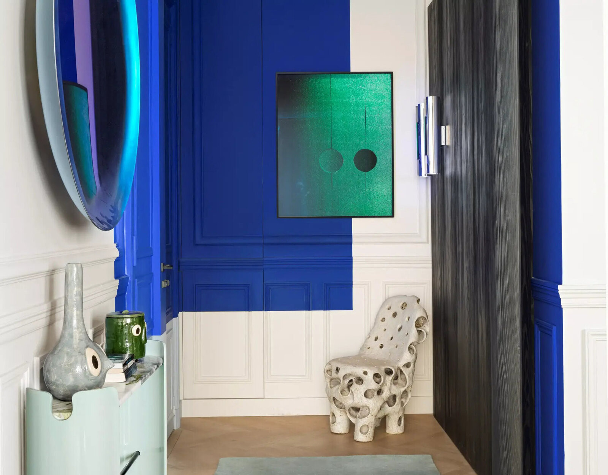
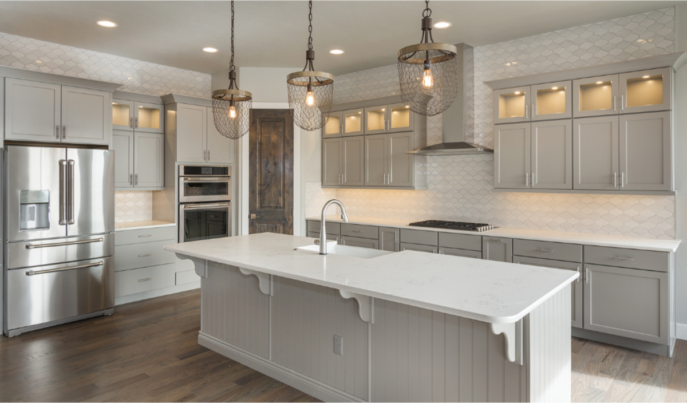
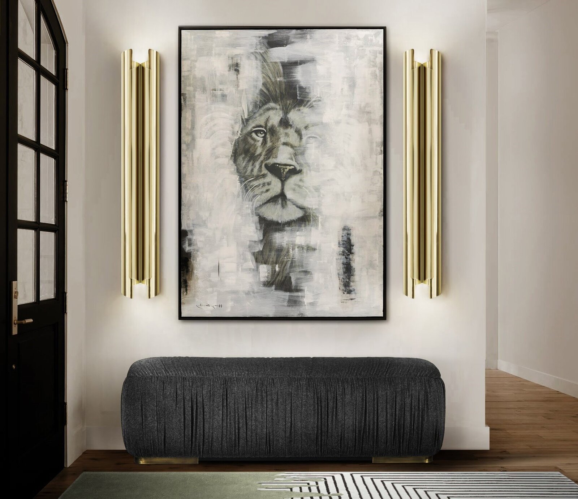
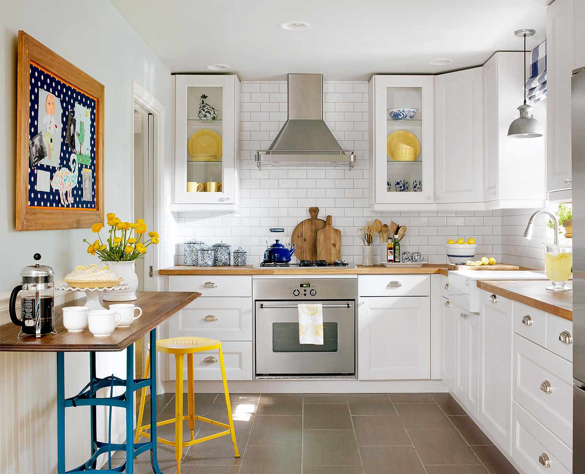
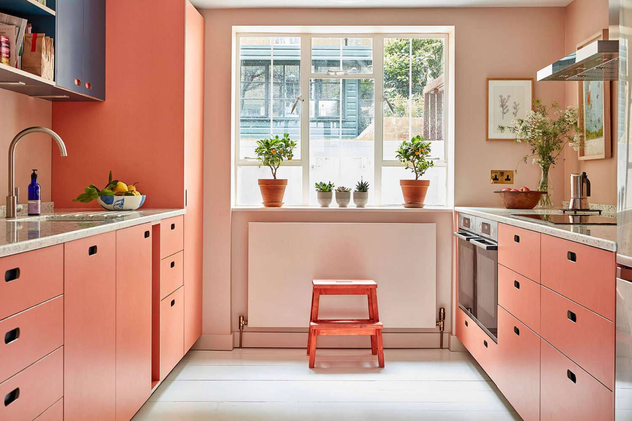
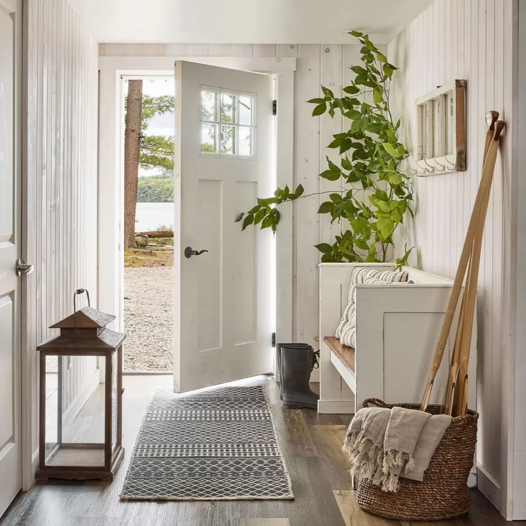
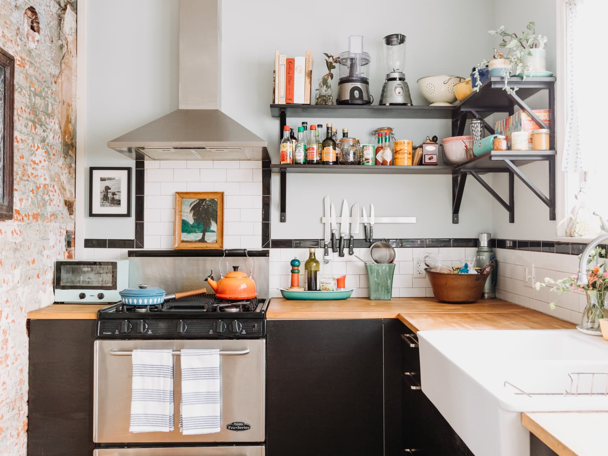

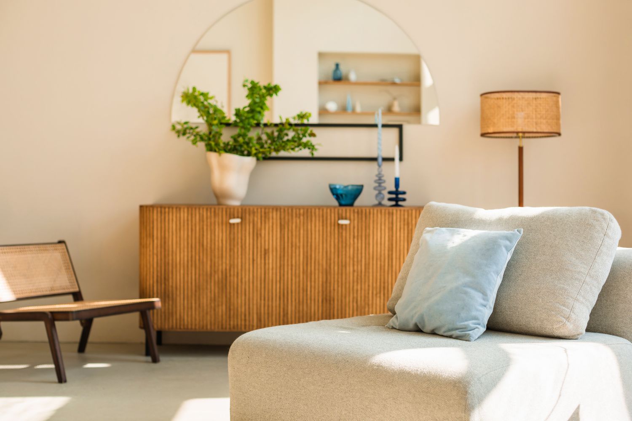
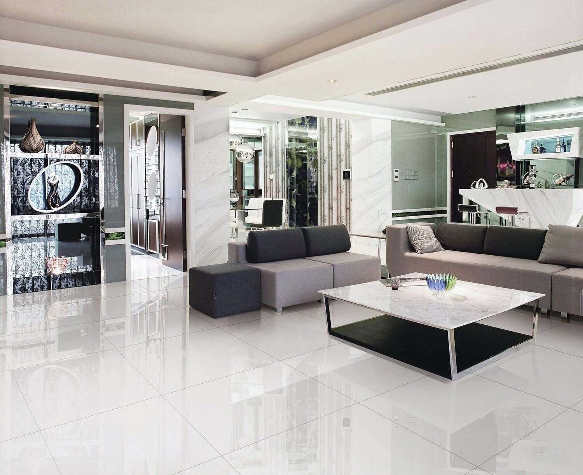
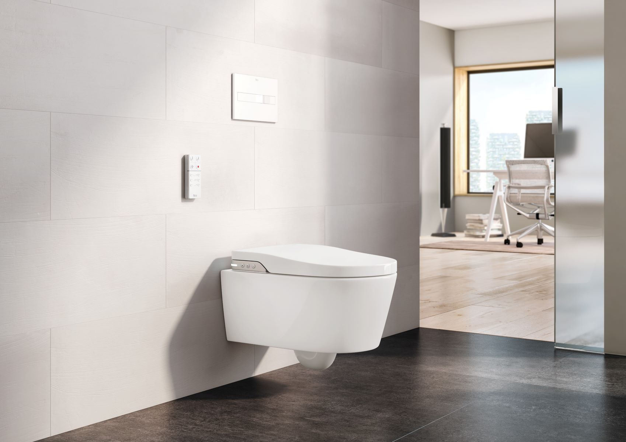
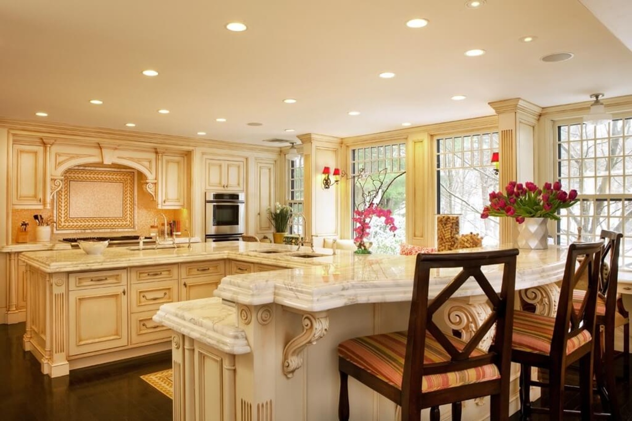
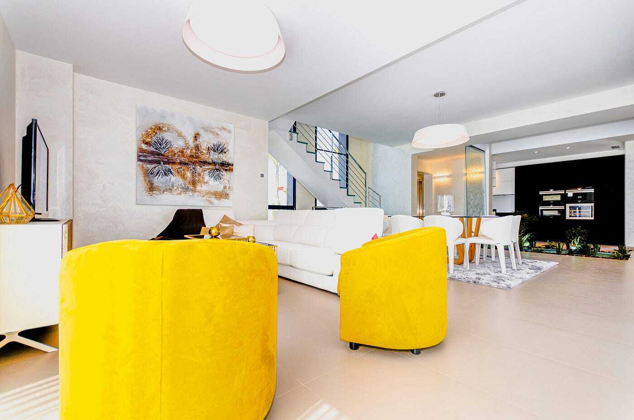

0 thoughts on “7 Features Interior Designers Want In Their Dream Kitchens”