Home>Storage Ideas>Kitchen Storage>Designing A Small Kitchen: Make A Compact Room Feel Spacious
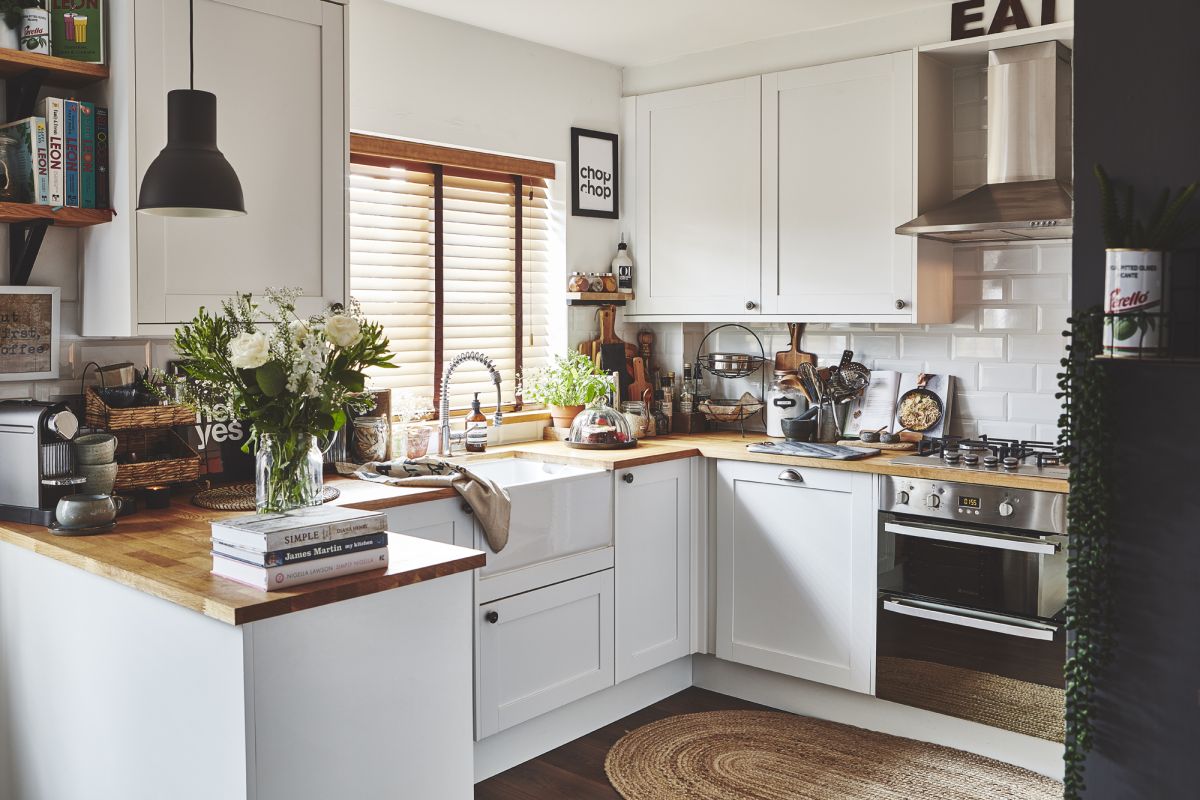

Kitchen Storage
Designing A Small Kitchen: Make A Compact Room Feel Spacious
Modified: January 6, 2024
Discover practical kitchen storage ideas to maximize space and create an illusion of spaciousness in your small kitchen design. Find clever solutions for organizing utensils, pots, and pantry items.
(Many of the links in this article redirect to a specific reviewed product. Your purchase of these products through affiliate links helps to generate commission for Storables.com, at no extra cost. Learn more)
Introduction
Designing a small kitchen can be a challenging task, especially when it comes to maximizing space and creating a functional and visually appealing environment. However, with the right approach and a few clever ideas, even the tiniest kitchen can feel spacious and functional.
Whether you are renovating a small apartment or working with limited space in your home, this article will guide you through a variety of kitchen storage ideas to help you optimize your compact kitchen. From layout and space optimization to color schemes and lighting, we will explore various strategies to make your small kitchen feel open and inviting.
It is important to note that every kitchen layout is unique, so not all ideas may work for your particular space. However, by implementing a combination of these tips and adapting them to fit your specific needs, you can transform your small kitchen into a stylish and efficient culinary haven.
So let’s dive in and explore some creative kitchen storage ideas to transform your small kitchen space into a functional and beautiful area.
Key Takeaways:
- Maximize space with vertical storage, multifunctional furniture, and slim appliances. Light colors and reflective surfaces create a bright, airy feel. Personalize with decorative elements for a stylish, functional small kitchen.
- Optimize layout with a work triangle, open floor plan, and space-saving solutions. Choose durable, visually appealing flooring. Infuse personality with cookware display, colorful accents, and greenery for a welcoming kitchen space.
Layout and Space Optimization
When it comes to designing a small kitchen, maximizing space is crucial. The layout plays a vital role in determining how efficiently you can utilize the available area. Here are some tips to optimize your kitchen layout:
- Utilize the work triangle: The work triangle consists of the three main areas in a kitchen – the sink, stove, and refrigerator. Arrange these areas in a triangular layout to minimize steps and maximize efficiency.
- Consider an open floor plan: If possible, remove any walls or barriers that separate the kitchen from other living spaces. An open floor plan can create a sense of spaciousness and allow for better flow and accessibility.
- Use vertical space: Take advantage of vertical space by installing tall cabinets or shelving units that extend to the ceiling. These can provide additional storage without taking up too much floor space.
- Opt for slim appliances: Look for slim or compact versions of appliances, such as refrigerators, dishwashers, and microwaves. These can help save valuable space while still providing essential functionality.
- Consider a galley or U-shaped layout: These layouts are efficient in small kitchens as they provide ample countertop space and allow for easy movement between work areas.
- Use kitchen islands wisely: If you have enough space, consider incorporating a kitchen island with built-in storage. This can serve as extra workspace, dining area, and storage solution all in one.
- Maximize corners: Corners are often underutilized in small kitchens. Install corner cabinets with rotating shelves or consider using corner carousel systems to make the most of these spaces.
- Invest in space-saving solutions: Explore innovative storage solutions, such as pull-out pantry shelves, under-cabinet hooks, and magnetic knife strips. These small additions can make a big difference in maximizing space and organization.
By carefully considering the layout of your small kitchen and implementing these space optimization strategies, you can create a more functional and efficient space that feels larger than it actually is.
Colors and Lighting
Choosing the right colors and lighting for your small kitchen can greatly impact the overall look and feel of the space. Here are some tips to maximize visual appeal:
- Opt for light colors: Light colors such as white, cream, or pastel shades can make a small kitchen appear larger and more spacious. These colors reflect light and create an open and airy atmosphere.
- Use a pop of color: While light colors are recommended for the main elements, consider adding a pop of color with accessories or a statement piece. This can add personality and visual interest to your kitchen space.
- Consider reflective surfaces: Incorporate materials with reflective properties, such as glass backsplashes or stainless steel appliances. These surfaces can bounce light around the room, making it feel brighter and more expansive.
- Install adequate lighting: Good lighting is essential in a small kitchen to eliminate shadows and create a bright and welcoming space. Combine natural light with task lighting under cabinets and overhead lighting to ensure proper illumination.
- Utilize natural light: If possible, maximize natural light by using sheer curtains or blinds that allow sunlight to filter in. Consider placing a mirror strategically to reflect natural light and make the space feel larger.
- Choose appropriate light fixtures: Select light fixtures that not only provide sufficient lighting but also add style to the kitchen. Pendant lights or track lighting can be great options for small kitchens as they don’t take up much space.
- Consider under-cabinet lighting: Installing lighting under cabinets can add a warm and inviting ambiance while also providing task lighting for food preparation areas.
- Dimmer switches: Installing dimmer switches can allow you to adjust the brightness levels in your kitchen, catering to different moods and needs throughout the day.
By using a combination of light colors, reflective surfaces, and proper lighting techniques, you can create a visually appealing and well-lit small kitchen that feels bright and spacious.
Storage Solutions
In a small kitchen, effective storage solutions are essential for keeping the space organized and clutter-free. Here are some ideas to optimize storage in your compact kitchen:
- Utilize vertical space: Install tall cabinets or open shelves that extend all the way to the ceiling to maximize storage capacity. This can provide additional space for storing items that are not frequently used.
- Use cabinet organizers: Incorporate cabinet organizers such as pull-out drawers, lazy susans, or spice racks to maximize cabinet space and make items more accessible.
- Hang pots and pans: Mount a pot rack on the wall or hang a pot and pan organizer from the ceiling to free up valuable cabinet space.
- Invest in a rolling cart: A rolling cart or trolley can serve as additional storage and can be moved around as needed. Use it as a mobile pantry or for storing small appliances.
- Utilize the space above cabinets: Place decorative baskets or bins on top of cabinets to store items that are not frequently used. This helps to make use of otherwise wasted space.
- Install a pegboard: Mount a pegboard on the wall to hang frequently used utensils, pots, and pans. This keeps them within reach while freeing up drawer space.
- Try magnetic strips: Install magnetic strips on the inside of cabinet doors or walls to hold knives and metal kitchen tools. This saves drawer space and keeps items organized and easily accessible.
- Use stackable containers: Opt for stackable food storage containers that can help save space in cabinets or the refrigerator.
- Consider a pull-out pantry: If you have a narrow space beside your refrigerator or between cabinets, consider installing a pull-out pantry. This creates additional storage for pantry items and keeps them easily accessible.
- Make use of the back of cabinet doors: Install hooks or racks on the back of cabinet doors to hang dish towels, oven mitts, or small utensils.
By implementing these storage solutions, you can maximize every inch of space in your small kitchen and keep it organized and functional.
Appliances and Fixtures
When designing a small kitchen, choosing the right appliances and fixtures is crucial to ensure that they fit seamlessly into the limited space. Here are some tips to consider:
- Select compact appliances: Look for appliances that are specifically designed for small spaces. Compact refrigerators, slim dishwashers, and narrow stoves can help save valuable space while still providing essential functionality.
- Opt for built-in appliances: Built-in appliances such as ovens, microwaves, and coffee makers can help save counter space and create a streamlined look in your small kitchen.
- Consider a single-bowl sink: In a small kitchen, a single-bowl sink takes up less space than a double-bowl sink, allowing for more countertop area for food preparation.
- Choose a pull-down faucet: A pull-down faucet can be a space-saving option as it eliminates the need for a separate sprayer and provides flexibility when cleaning dishes or filling pots.
- Optimize cabinet space with built-in appliances: Consider integrating appliances such as dishwashers and microwaves into your cabinetry to save space and create a cohesive look.
- Install a compact range hood: A compact range hood can help eliminate cooking odors and keep the air clean without taking up too much overhead space.
- Consider a wall-mounted pot filler: If you love to cook, a wall-mounted pot filler can be a convenient addition, eliminating the need to carry heavy pots of water to the stove.
- Choose space-saving fixtures: Look for fixtures that can save space, such as foldable or pull-down kitchen tables. These can be tucked away when not in use, maximizing available space.
- Optimize storage with pantry pull-outs: Install pantry pull-outs near the refrigerator to store commonly used items such as spices, condiments, and canned goods. This avoids cluttering the countertops and keeps everything within reach.
- Invest in a slim range: If you love to cook and bake, consider a slim range that combines a cooktop and an oven in a compact unit. This saves space while still allowing you to enjoy all your favorite recipes.
By carefully selecting appliances and fixtures that cater to the limited space in your small kitchen, you can ensure optimal functionality and a seamless design.
Maximize storage by using vertical space with tall cabinets and shelves. Choose light colors for walls and cabinets to create an open and airy feel. Use reflective surfaces like glass and stainless steel to bounce light around the room.
Read more: Small Kitchen Remodel Ideas on a Budget
Multifunctional Furniture
In a small kitchen, making the most of every available space is essential. One effective way to maximize functionality is by incorporating multifunctional furniture. Here are some ideas to consider:
- Choose a kitchen island with built-in storage: A kitchen island with shelves or drawers provides additional countertop space, storage for cookware, and can also double as a dining area.
- Opt for a drop-leaf table: A drop-leaf table can be expanded when needed for a meal or additional workspace and folded down when not in use, saving valuable floor space.
- Consider a bench with hidden storage: A built-in bench with storage underneath can serve as both seating and a place to store kitchen essentials such as table linens, pots, and pans.
- Choose chairs with built-in storage: Select dining chairs that have hidden storage spaces under the seats. These can be used to store items like placemats, small appliances, or extra kitchen utensils.
- Utilize a fold-down shelf: Install a fold-down shelf on a wall or the side of a cabinet to create temporary additional workspace when needed and fold it away when not in use.
- Opt for a storage ottoman: A storage ottoman can serve as a comfortable seating option while also providing hidden storage for items like baking sheets, cookbooks, or small appliances.
- Choose a kitchen cart with multiple functions: A kitchen cart with wheels can be used as a movable storage unit, additional counter space, or a serving trolley.
- Install a pegboard with accessories: A pegboard with hooks and shelves can transform an empty wall into an organized storage area for pots, pans, utensils, and other kitchen tools.
- Consider a convertible dining table: Look for a dining table that can be expanded or folded down to accommodate different seating capacities. This ensures you have enough dining space without taking up too much room.
- Use a magnetic knife rack: Instead of occupying drawer space, mount a magnetic knife rack on the wall to store and display your knife collection, freeing up valuable drawer space.
By incorporating multifunctional furniture into your small kitchen, you can maximize space utilization and enhance the versatility and functionality of the space.
Window Treatment
The window treatment in your small kitchen can significantly impact the overall look and feel of the space. Here are some ideas to enhance your window area:
- Opt for sheer curtains: Sheer curtains allow natural light to filter into the kitchen while still providing privacy. The light fabric creates a soft and airy ambiance.
- Consider roman shades: Roman shades are a sleek and practical option for small kitchens. They can be easily raised or lowered to control the amount of light and privacy needed.
- Install blinds: Blinds offer a clean and modern look while allowing you to adjust the amount of light and privacy in the kitchen. Vertical blinds work well for tall windows, while horizontal blinds are suitable for wider windows.
- Add a valance: A valance is a short curtain or fabric panel that covers the upper portion of the window. It adds a decorative touch and helps to soften the window treatment.
- Consider cafe curtains: Cafe curtains cover only the bottom portion of the window, providing privacy while still allowing natural light to fill the space. They contribute to a cozy and charming atmosphere.
- Utilize window shelves: Install small shelves on the windowsill to add additional storage or display space. You can place potted herbs, small plants, or kitchen decor items to enhance the visual appeal.
- Add window film: Window film can provide privacy while still allowing light to pass through. It comes in various patterns and styles to suit your kitchen’s aesthetic.
- Include a window seat: If you have a larger window, consider creating a window seat with built-in storage underneath. This not only adds functional seating but also creates a cozy nook in your kitchen.
- Opt for window shutters: Window shutters provide a classic and timeless look. They offer both privacy and light control and can be adjusted to allow for partial or full views.
- Install window accents: Consider adding decorative window accents such as stained glass or window grilles to enhance the visual appeal and character of your kitchen.
By choosing the right window treatment for your small kitchen, you can enhance the natural light, privacy, and overall style of the space.
Flooring Options
When it comes to selecting flooring for your small kitchen, it is essential to choose a material that is not only visually appealing but also practical and durable. Here are some flooring options to consider:
- Tile flooring: Tiles are a popular choice for kitchens due to their durability and ease of maintenance. Opt for small to medium-sized tiles to create an illusion of more space. Light-colored tiles can also make the kitchen appear larger and brighter.
- Hardwood flooring: Hardwood flooring adds warmth and character to a kitchen. Consider lighter shades, such as oak or maple, to create a sense of openness. Engineered hardwood is a good option as it is more resistant to moisture and temperature fluctuations.
- Vinyl flooring: Vinyl flooring is a budget-friendly and versatile option for small kitchens. It comes in various styles and patterns, including ones that mimic the look of hardwood or tile. Vinyl is also moisture-resistant, making it suitable for kitchens prone to spills and moisture.
- Laminate flooring: Laminate flooring offers the look of hardwood or tile at a lower cost. It is durable, easy to clean, and generally resistant to stains and scratches.
- Cork flooring: Cork flooring is a soft and comfortable option that provides warmth and sound insulation. It is also eco-friendly and sustainable. However, it may require periodic sealing to protect against moisture in the kitchen.
- Porcelain flooring: Porcelain tiles are highly durable and resistant to stains, making them ideal for high-traffic kitchens. They are available in various colors and patterns to suit different design preferences.
- Concrete flooring: Concrete flooring offers a contemporary and industrial look. It is durable, easy to clean, and can be stained or polished to customize the appearance. Adding area rugs can help soften the feel of the space.
- Linoleum flooring: Linoleum is a natural and eco-friendly flooring option that has gained popularity due to its durability and variety of colors and patterns. It is resistant to water and stains and is relatively easy to maintain.
- Bamboo flooring: Bamboo flooring is a sustainable option that offers a unique and natural aesthetic. It is highly durable and suitable for kitchens. However, it may require occasional resealing to protect against moisture.
- Rubber flooring: Rubber flooring provides a cushioned and slip-resistant surface, making it a safe and comfortable choice for kitchens. It is easy to clean and maintain, making it suitable for busy households.
Consider the style, durability, and maintenance requirements of each flooring option to choose one that not only complements your kitchen’s design but also withstands the demands of daily use.
Decorative Elements
Adding decorative elements to your small kitchen can transform it into a visually appealing and inviting space. Here are some ideas to enhance the overall aesthetic:
- Display cookware: Hang a pot rack or mount hooks on the wall to showcase your beautiful cookware. This not only adds visual interest but also creates easy access to frequently used items.
- Install open shelving: Open shelves allow you to display decorative dishes, glassware, or cookbooks, adding personality to the kitchen. For a cohesive look, arrange items in a visually pleasing way.
- Use colorful accents: Add pops of color through accessories like vibrant kitchen towels, decorative bowls, or a colorful backsplash. This can liven up the space and create a focal point.
- Hang artwork: Install artwork or prints that reflect your personal style and add visual interest. Opt for pieces that are water-resistant or use frames to protect them from cooking splatters.
- Add greenery: Place potted herbs or small indoor plants on windowsills or open shelves to introduce natural elements to your kitchen. This brings life and freshness to the space.
- Utilize decorative tiles: Consider incorporating decorative tiles as a backsplash or as an accent on the floor. They can add a unique and stylish touch to the kitchen design.
- Hang a statement light fixture: Install a striking pendant light or chandelier above the dining area or kitchen island to create a focal point and add a touch of elegance and personality.
- Opt for interesting hardware: Update your cabinet handles and drawer pulls with unique and eye-catching designs. This small detail can make a big impact on the overall aesthetic of the kitchen.
- Use decorative storage containers: Invest in decorative storage containers or jars to hold dry goods or pantry items. This adds a sense of organization and style to your kitchen shelves or countertops.
- Personalize with accessories: Incorporate personalized accessories such as a statement wall clock, kitchen-themed wall art, or decorative magnets on the refrigerator. These little touches can make your kitchen feel more like your own.
By adding these decorative elements, you can infuse your small kitchen with personality and create a space that is both functional and visually appealing.
Conclusion
Designing a small kitchen doesn’t mean compromising on style or functionality. With the right approach and creative ideas, you can transform your compact kitchen into a space that maximizes storage, optimizes layout, and exudes an inviting atmosphere.
By focusing on layout and space optimization, you can ensure that your kitchen flows seamlessly and makes the most of every inch. Consider utilizing vertical space, investing in multifunctional furniture, and optimizing storage solutions to create a clutter-free and organized environment.
Color schemes and lighting play a significant role in making a small kitchen feel spacious and bright. Choose light colors to create an open and airy atmosphere, and utilize adequate lighting to eliminate shadows and create a welcoming ambience.
When it comes to flooring, consider options that are both visually appealing and practical for a kitchen setting. Select materials that are durable, easy to clean, and suitable for the high-traffic nature of the space.
Lastly, don’t forget to infuse your personality and style through decorative elements. Display your favorite cookware, add pops of color, hang artwork, and incorporate greenery to make your kitchen a place that reflects your unique taste.
In conclusion, designing a small kitchen requires thoughtful planning and creative solutions. With the right strategies and a touch of ingenuity, you can transform your compact kitchen into a functional, visually stunning, and welcoming space. So roll up your sleeves, unleash your creativity, and embark on the journey of creating the kitchen of your dreams.
Frequently Asked Questions about Designing A Small Kitchen: Make A Compact Room Feel Spacious
Was this page helpful?
At Storables.com, we guarantee accurate and reliable information. Our content, validated by Expert Board Contributors, is crafted following stringent Editorial Policies. We're committed to providing you with well-researched, expert-backed insights for all your informational needs.
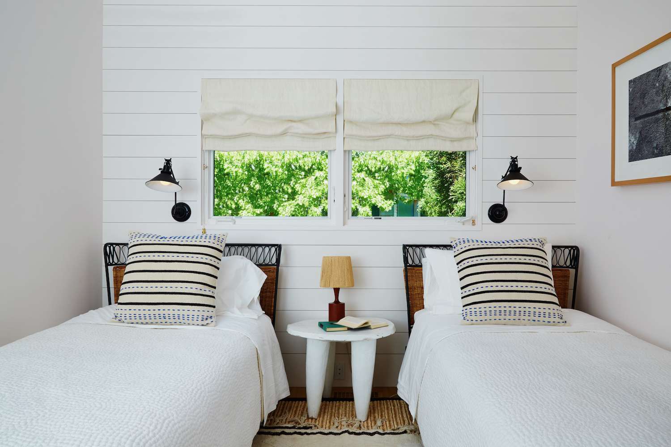
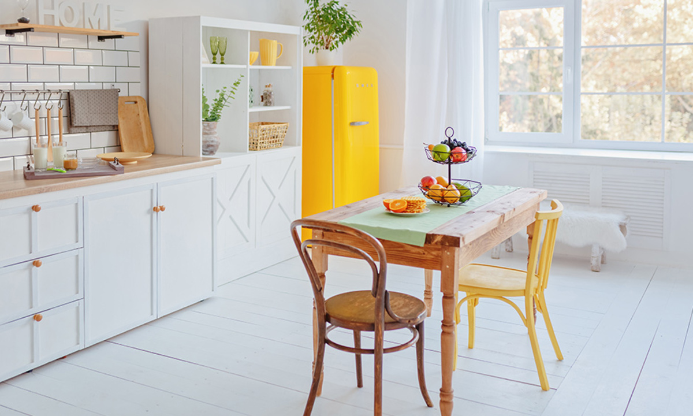
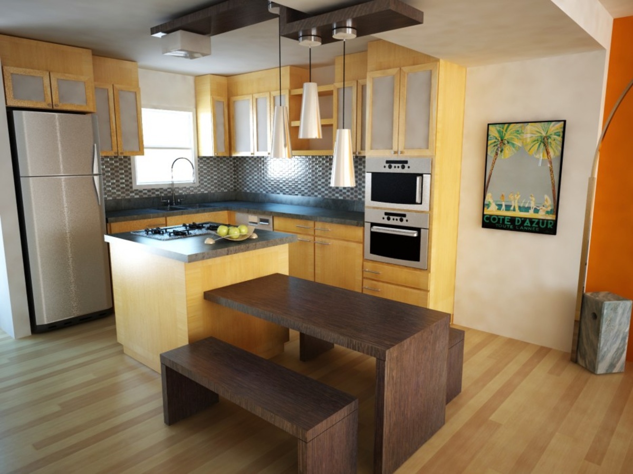
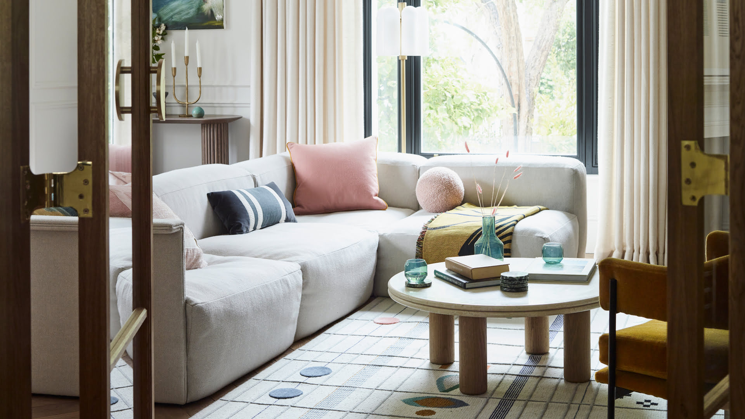

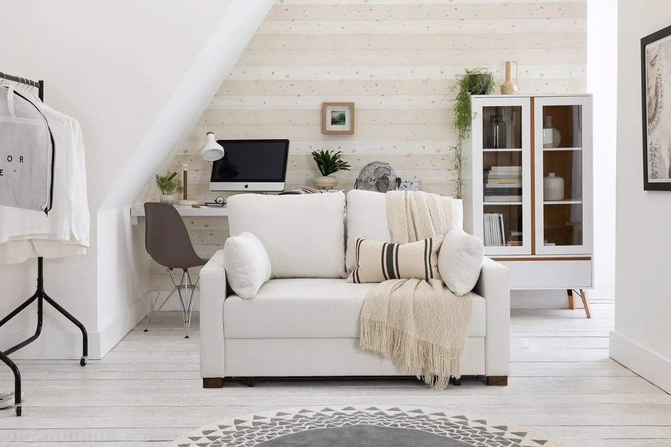
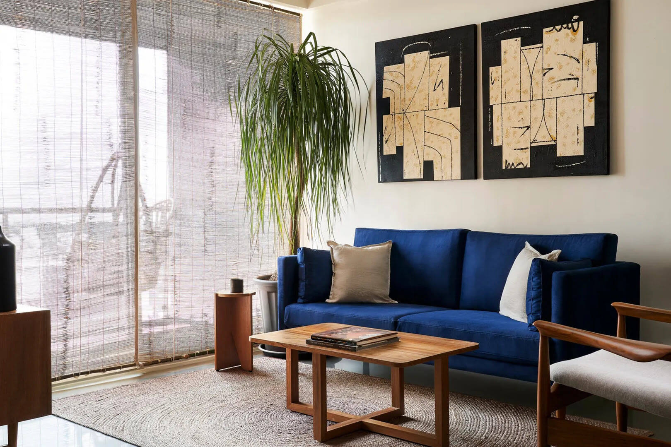
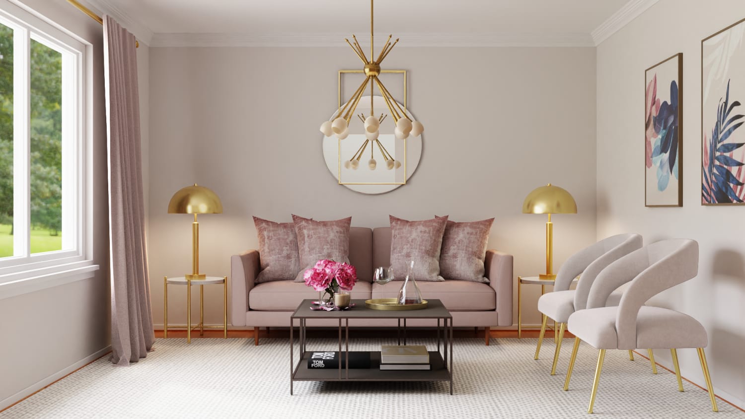
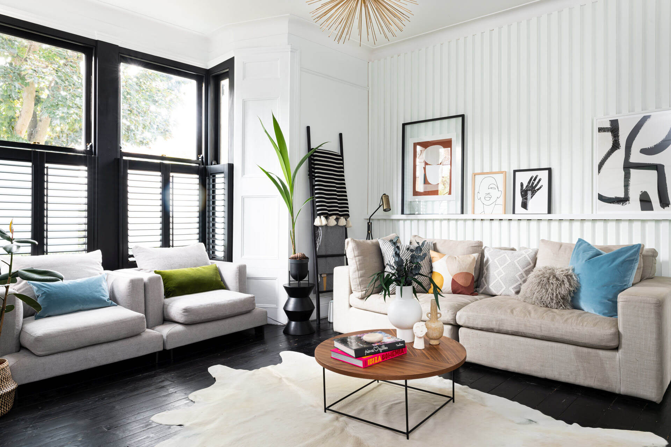
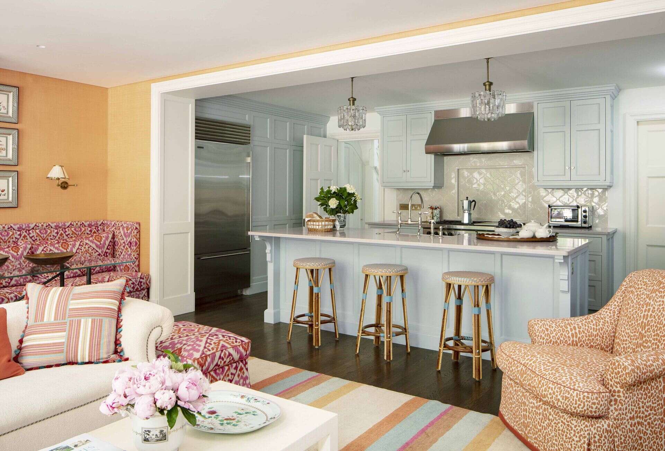
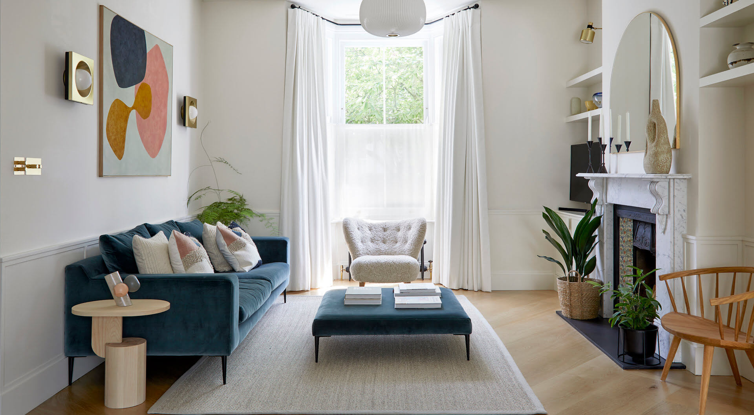
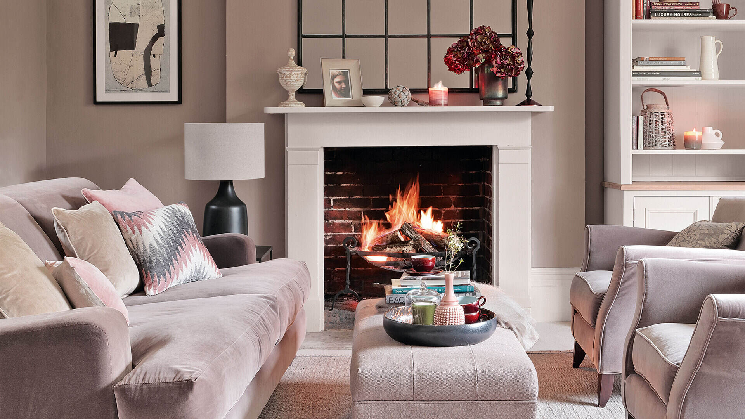
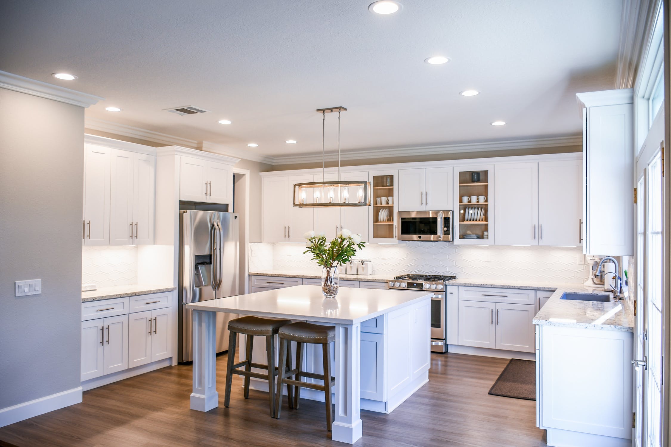

0 thoughts on “Designing A Small Kitchen: Make A Compact Room Feel Spacious”