Home>Storage Ideas>Kitchen Storage>Can You Fit An Island Into A Galley Kitchen?
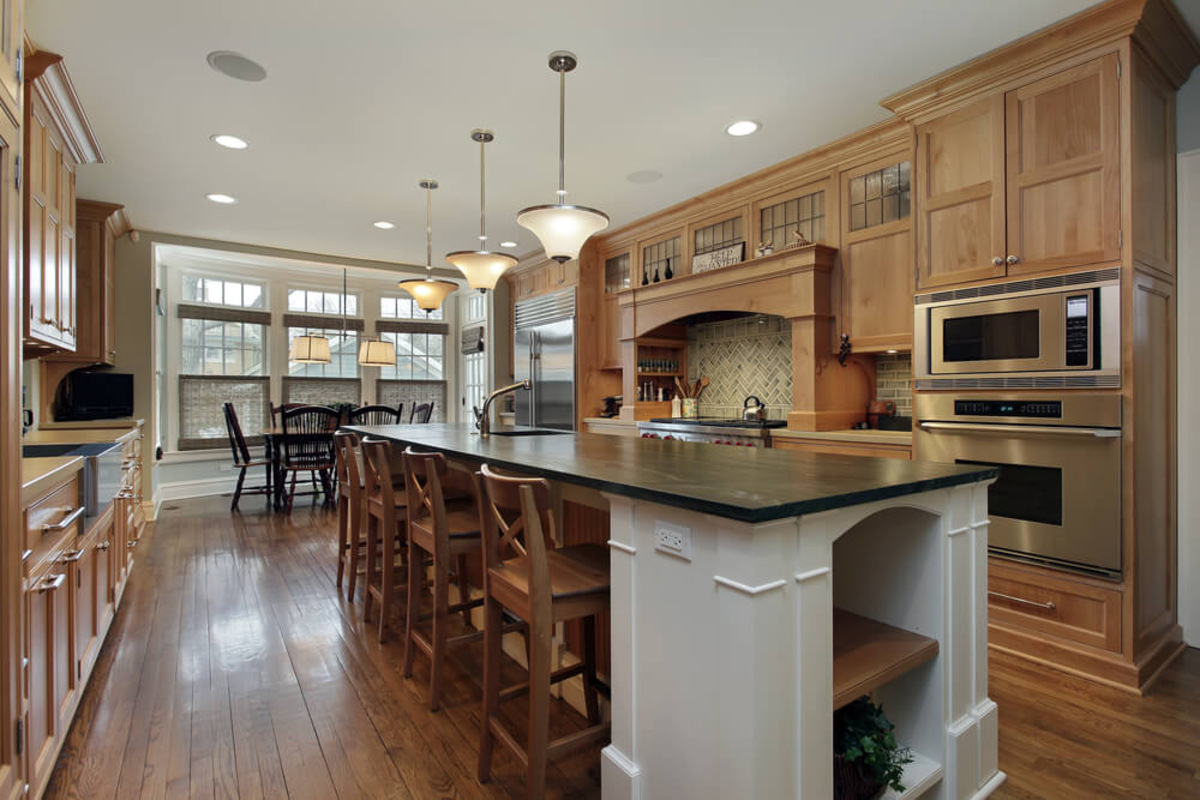

Kitchen Storage
Can You Fit An Island Into A Galley Kitchen?
Modified: January 18, 2024
Discover clever kitchen storage ideas to maximize space in your galley kitchen. Learn how to fit an island and organize efficiently with innovative solutions.
(Many of the links in this article redirect to a specific reviewed product. Your purchase of these products through affiliate links helps to generate commission for Storables.com, at no extra cost. Learn more)
Introduction
Welcome to the world of galley kitchens, where innovative storage solutions and space-saving ideas are key. Galley kitchens are known for their narrow, parallel layout, which poses a unique challenge when it comes to maximizing storage and functionality. However, with a little creativity and strategic planning, you can transform your galley kitchen into a highly efficient and stylish space.
One popular question many homeowners have when it comes to galley kitchens is whether it’s possible to fit an island into this limited space. The idea of having an island in a galley kitchen may seem too good to be true, but with careful consideration and proper planning, it’s absolutely feasible.
Key Takeaways:
- Transform your galley kitchen into a highly efficient space by maximizing storage, assessing island feasibility, and optimizing layout and workflow.
- Overcome the challenges of a small galley kitchen with smart storage solutions, space-saving appliances, and efficient organization for a functional and stylish space.
Maximizing Space in a Galley Kitchen
In a galley kitchen, where every inch counts, it’s important to utilize every available space to its fullest potential. Here are some tips for maximizing space in your galley kitchen:
- Declutter and organize: Start by decluttering your kitchen and removing any unnecessary items. Organize your cabinets and drawers to make the most of the available space.
- Utilize vertical space: Install wall-mounted shelves or hanging racks to store items such as pots, pans, and utensils. This will free up valuable counter and cabinet space.
- Optimize cabinet storage: Invest in cabinet organizers, such as pull-out shelves, lazy susans, and stacking shelves, to maximize storage efficiency.
- Make use of the backsplash: Install hooks or magnetic strips on the backsplash to hang frequently used utensils or spices. This will keep them within easy reach while freeing up drawer space.
- Choose multipurpose furniture: Select furniture that serves multiple functions, such as a kitchen island with built-in storage or a dining table with hidden compartments.
- Utilize underutilized areas: Take advantage of underutilized areas in your galley kitchen, such as the space above cabinets or under the sink. Install floating shelves or hooks to create additional storage opportunities.
- Use optical illusions: Create the illusion of more space by using light-colored paint on walls and cabinets. Incorporate mirrors to reflect light and make the kitchen appear larger.
- Downsize appliances: Consider using smaller, space-saving appliances that are specifically designed for galley kitchens. Compact dishwashers, narrow refrigerators, and slim microwaves can help maximize space.
- Think vertically: Install ceiling-mounted pot racks or hanging baskets to store bulky items and free up counter space.
- Minimize countertop clutter: Keep your countertops clear by storing everyday items in designated drawers or cabinets. Only keep essential items on the counter.
By implementing these space-saving strategies, you can make the most of your galley kitchen and create a functional and organized space to work in.
Assessing the Feasibility of Adding an Island
Adding an island to a galley kitchen can provide numerous benefits, such as additional workspace, storage, and a gathering area for family and friends. However, before embarking on this project, it’s crucial to assess the feasibility and suitability of adding an island to your galley kitchen. Here are some factors to consider:
- Available space: Evaluate the dimensions of your galley kitchen to determine if there is enough space to accommodate an island. Measure the length and width of the kitchen, leaving enough room for comfortable traffic flow.
- Clearances: Consider the necessary clearances around the island to ensure easy movement in the kitchen. Aim for at least 36 inches of space between the island and surrounding countertops, cabinets, or appliances.
- Functionality: Determine your intended use for the island. Will it primarily serve as a prep area or include seating? This will impact the size and design of the island.
- Workflow: Assess how adding an island may impact the workflow in your kitchen. Will it improve or hinder your ability to move efficiently between work zones? Consider how the island will fit into the overall kitchen layout.
- Structural considerations: Determine if any structural modifications would be required to add an island. Consider factors such as plumbing and electrical connections, as well as any load-bearing walls that might impact the installation.
- Budget: Evaluate your budget and determine if adding an island is financially feasible. Consider the cost of materials, installation, and any additional features or appliances you plan to incorporate into the island.
It’s important to consult with a professional, such as a kitchen designer or contractor, to assess the feasibility of adding an island to your galley kitchen. They can provide expert guidance and help you make informed decisions based on your specific space and requirements.
Determining the Right Island Size and Shape
Once you’ve determined that adding an island to your galley kitchen is feasible, the next step is to determine the right size and shape for the island. This will ensure that it fits seamlessly into your kitchen layout and meets your functional needs. Here are some factors to consider:
- Available space: Measure the dimensions of your kitchen and take into account the clearance requirements discussed earlier. This will help you determine the maximum size of the island that can comfortably fit in your galley kitchen.
- Functional needs: Assess your specific needs and how you plan to use the island. Will it primarily serve as a prep area or include seating for meals or entertaining? This will impact the size and shape of the island.
- Work flow: Consider the flow of movement in your kitchen and how the island will fit into it. The island should not impede the natural workflow between the primary work areas of the kitchen.
- Shape options: There are various island shapes to choose from, including rectangular, square, L-shaped, or even a custom shape. Consider which shape would best complement your galley kitchen layout and maximize the available space.
- Island features and appliances: If you plan to incorporate appliances or features into the island, such as a sink, cooktop, or additional storage, consider the additional space requirements and how they will impact the island size and layout.
- Proportion and aesthetics: Ensure that the island is proportionate to the overall size of your galley kitchen. It should not overwhelm the space but rather enhance its functionality and aesthetics. Additionally, choose a design and materials that complement the existing style of your kitchen.
It’s recommended to work with a kitchen designer or contractor who can assist you in determining the right size and shape for your island. They have the expertise to create a cohesive and functional island that meets your specific needs and seamlessly integrates with your galley kitchen.
Consider using a rolling island or a narrow, space-saving design to fit into a galley kitchen. Look for one with storage and a butcher block top for added functionality.
Considering Functional Layout and Workflow
When adding an island to your galley kitchen, it’s essential to carefully consider the functional layout and workflow. A well-designed island can enhance the efficiency and usability of your kitchen. Here are some tips for optimizing the layout and workflow:
- Zones and work triangle: Evaluate the primary work zones in your kitchen, including the cooking, cleaning, and storage areas. The island should be strategically placed to create an efficient work triangle, with easy access to these zones. This will minimize movement and make tasks more convenient.
- Clear pathways: Ensure that there is enough space between the island and other elements in your galley kitchen to allow for easy movement. Aim for at least 36 inches of clearance around the island to prevent any obstructions.
- Storage and organization: Incorporate storage solutions into the island design to maximize functionality. Consider adding drawers, cabinets, or shelves to store frequently used items, reducing the need to travel back and forth to other areas of the kitchen.
- Seating considerations: If you plan to include seating at the island, make sure it doesn’t interfere with the workflow. Leave enough space for comfortable seating and ensure that it doesn’t block access to other areas of the kitchen or impede the work triangle.
- Prep area: Designate a dedicated prep area on the island, away from other work zones. This will allow for efficient meal preparation while keeping the main cooking and cleanup areas free.
- Lighting: Consider the lighting needs for the island. Install task lighting, such as pendant lights or recessed lights, to illuminate the work surface and provide adequate visibility for food preparation.
- Electrical outlets: Assess your electrical needs and ensure that the island has enough outlets for small appliances or charging stations. Consult a professional to ensure proper placement and code compliance.
- Accessibility: If you have specific needs, such as wheelchair accessibility, consider incorporating design elements that accommodate those requirements. This may include lower countertop heights or wider clearance spaces around the island.
By carefully considering the functional layout and workflow, you can create an island that seamlessly integrates into your galley kitchen, enhancing its efficiency and usability.
Incorporating Storage Solutions and Appliances
One of the key advantages of adding an island to your galley kitchen is the opportunity to incorporate additional storage solutions and appliances. This can greatly enhance the functionality and organization of your kitchen. Here are some ideas for maximizing storage and integrating appliances into your island:
- Drawers and cabinets: Install drawers and cabinets in your island to provide valuable storage space. Utilize them for storing pots, pans, small appliances, and other kitchen essentials. Consider customizing the interiors with adjustable shelves or dividers to accommodate different-sized items.
- Open shelving: Incorporating open shelving on one side of the island can create a visually appealing display area for items such as cookbooks, decorative pieces, or frequently used dishes. It adds a touch of personality to your kitchen while keeping everyday essentials within reach.
- Vertical storage: Take advantage of the vertical space in your island by installing racks, hooks, or magnetic strips. These can be used to hang utensils, cutting boards, or even spice jars, freeing up valuable drawer and countertop space.
- Wine storage: If you’re a wine enthusiast, consider adding a wine rack or wine cooler to your island. This creates a dedicated space to store and display your favorite bottles, keeping them easily accessible for entertaining or cooking.
- Appliance integration: Incorporating appliances into your island can streamline your kitchen workflow. Consider installing a dishwasher or a small under-counter refrigerator to store frequently used items such as beverages or snacks.
- Additional countertop features: Enhance the functionality of your island by incorporating additional countertop features. Consider adding a built-in cutting board, a prep sink, or a built-in compost bin to make your kitchen tasks more convenient and efficient.
- Hidden storage: Create hidden storage solutions within your island to keep your kitchen clutter-free. For example, incorporate hidden pull-out spice racks, a trash and recycling bin, or even a pop-up power outlet for charging devices.
- Pantry-style island: If you have limited cabinet space in your galley kitchen, consider designing your island as a pantry-style unit. Install adjustable shelves or rollout drawers to store dry goods, canned goods, and other non-perishable items.
- Customization options: Work with a kitchen designer or contractor to explore custom options for your island. They can help you design specialized storage solutions or incorporate unique features that cater specifically to your storage needs and cooking habits.
By incorporating these storage solutions and appliances into your island, you can maximize functionality, organization, and convenience in your galley kitchen.
Overcoming Challenges in a Small Galley Kitchen
Having a small galley kitchen presents its own set of challenges when it comes to storage and functionality. However, with some strategic planning and creative solutions, you can overcome these challenges and make the most of your space. Here are some tips to help you maximize your small galley kitchen:
- Utilize vertical space: Take advantage of vertical space by installing wall-mounted shelves or hanging racks. This allows you to store items such as pots, pans, and utensils, freeing up valuable counter and cabinet space.
- Optimize cabinet storage: Use cabinet organizers such as pull-out shelves, lazy susans, and stacking shelves to maximize storage efficiency. Utilize every inch of space inside your cabinets by organizing them with dedicated organizers for plates, bowls, and other items.
- Choose space-saving appliances: Select compact appliances that are specifically designed for small kitchens. Look for slim refrigerators, narrow dishwashers, and compact ovens to optimize your workspace without sacrificing functionality.
- Make use of the backsplash: Install hooks or magnetic strips on the backsplash to hang utensils or spice jars. This keeps them easily accessible while freeing up drawer space.
- Multi-functional furniture: Choose multi-functional furniture that serves multiple purposes. For example, consider a kitchen island with built-in storage or a dining table with hidden compartments for additional storage.
- Downsize and declutter: Be selective with the items you keep in your kitchen. Regularly declutter and remove unnecessary items to create more space and reduce visual clutter.
- Maximize natural light: Use light-colored paint on walls and cabinets to create the illusion of a larger space. Maximize natural light by keeping windows uncovered or using sheer curtains.
- Smart storage solutions: Explore creative storage solutions such as under-cabinet racks for hanging mugs or under-sink organizers for cleaning supplies. Utilize all available space, including the area above cabinets, to install floating shelves or hanging racks.
- Efficient workflow: Plan your kitchen layout to create an efficient workflow. Keep frequently used items within easy reach and organize your kitchen according to the work triangle – the path between the stove, sink, and refrigerator.
- Maximize counter space: Keep your countertop clear of unnecessary appliances and clutter. Use wall-mounted racks or hooks to hang items such as knives or cooking utensils, freeing up counter space.
By implementing these tips and being mindful of efficient storage and workflow, you can overcome the challenges of a small galley kitchen and create a functional and organized space.
Conclusion
Transforming a galley kitchen into a highly functional and stylish space can be challenging, but with the right ideas and strategies, it is definitely possible. By maximizing space, assessing the feasibility of adding an island, determining the right size and shape, considering the functional layout and workflow, incorporating storage solutions and appliances, and overcoming the challenges of a small galley kitchen, you can create a kitchen that is both efficient and beautiful.
When it comes to adding an island to your galley kitchen, careful planning is essential. Assessing the available space, evaluating the functional needs, and ensuring a smooth workflow are crucial steps to consider. By incorporating storage solutions such as drawers, cabinets, and vertical storage, you can make the most of the limited space and keep your kitchen organized. Adding appliances like dishwashers, refrigerators, and wine storage can further enhance the functionality of your kitchen island.
Challenges are inevitable in small galley kitchens, but with smart strategies, you can overcome them. Utilizing vertical space, choosing space-saving appliances, and maximizing natural light are just a few ways to make your kitchen feel open and inviting. Efficient storage solutions, proper organization, and a well-planned workflow will ensure that every inch of your galley kitchen is optimized for functionality.
In conclusion, with proper planning, creative thinking, and a focus on optimizing space and functionality, you can transform your galley kitchen into a storage powerhouse that meets your needs and suits your style. Whether you’re adding an island, incorporating storage solutions, or working with the challenges of a small space, the possibilities are endless. So, roll up your sleeves and get ready to design a galley kitchen that not only meets your storage needs but also becomes the heart of your home.
Frequently Asked Questions about Can You Fit An Island Into A Galley Kitchen?
Was this page helpful?
At Storables.com, we guarantee accurate and reliable information. Our content, validated by Expert Board Contributors, is crafted following stringent Editorial Policies. We're committed to providing you with well-researched, expert-backed insights for all your informational needs.
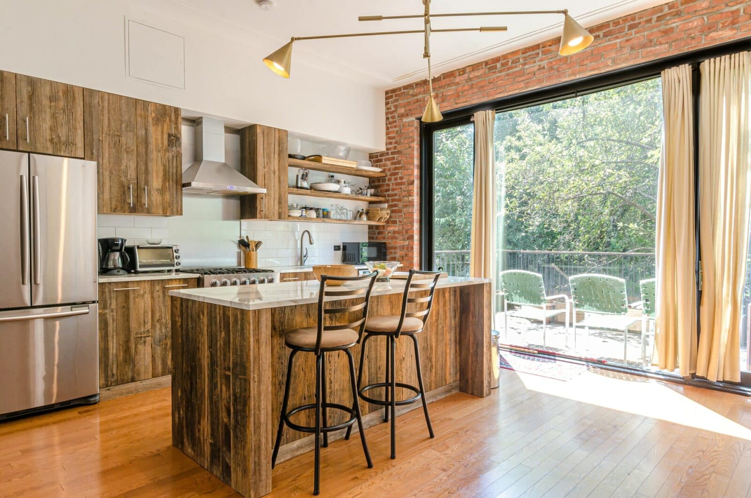

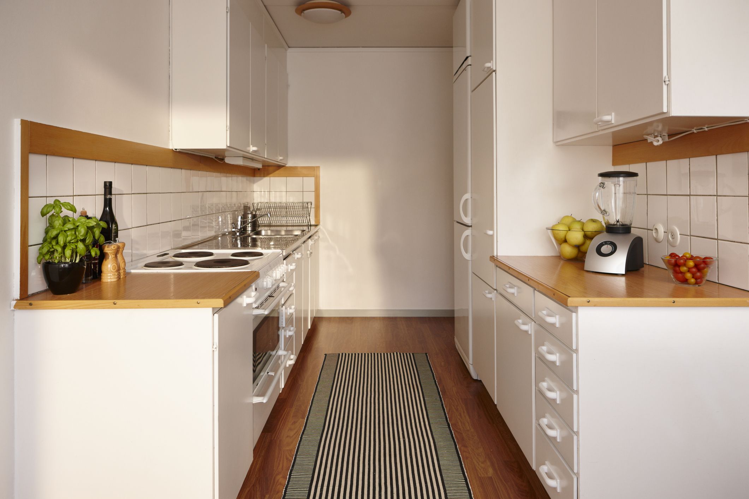
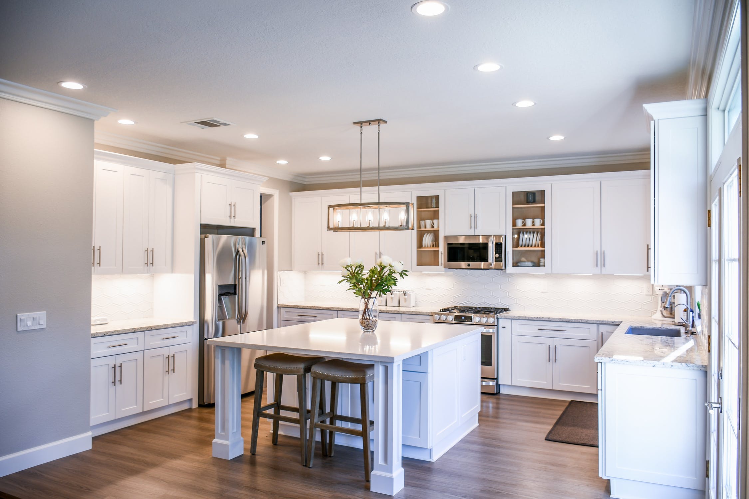

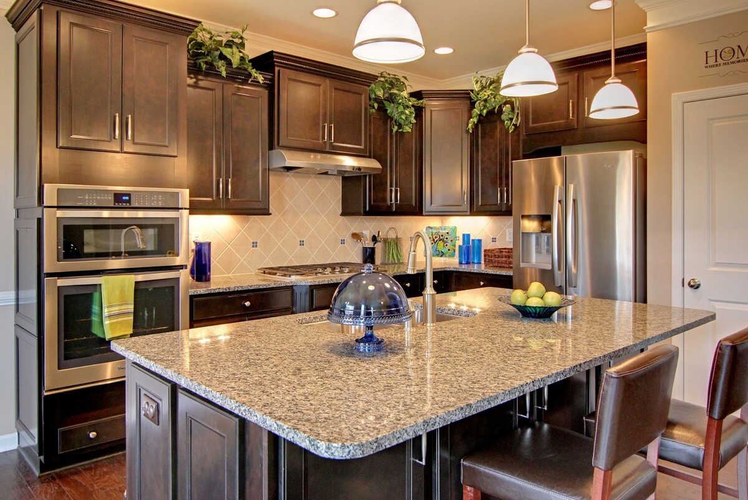
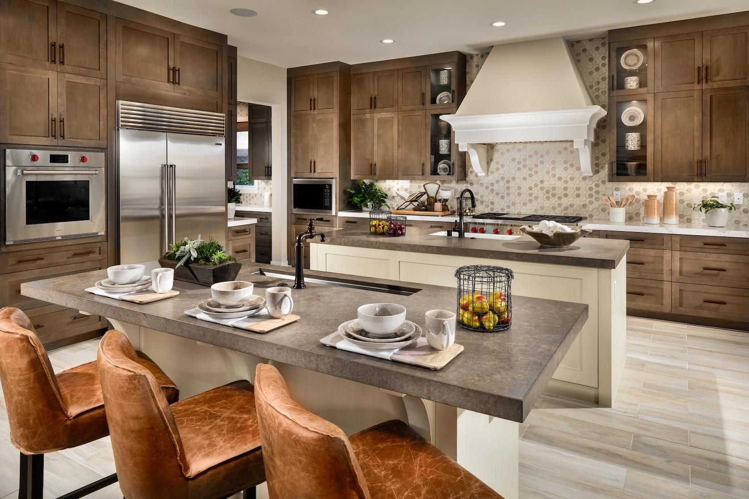
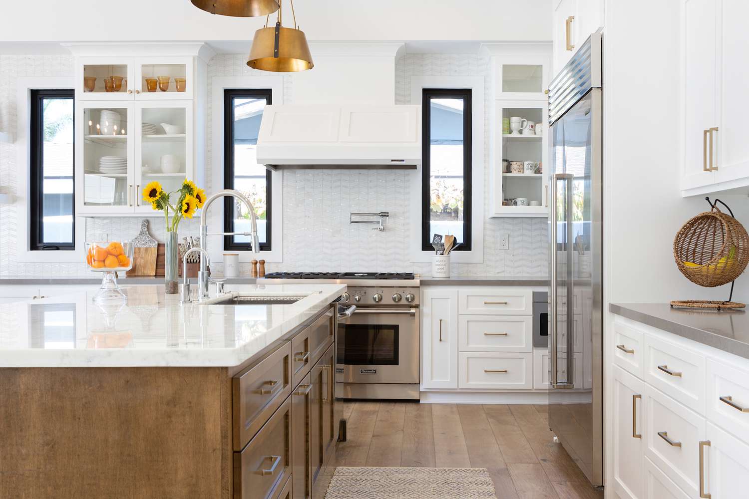
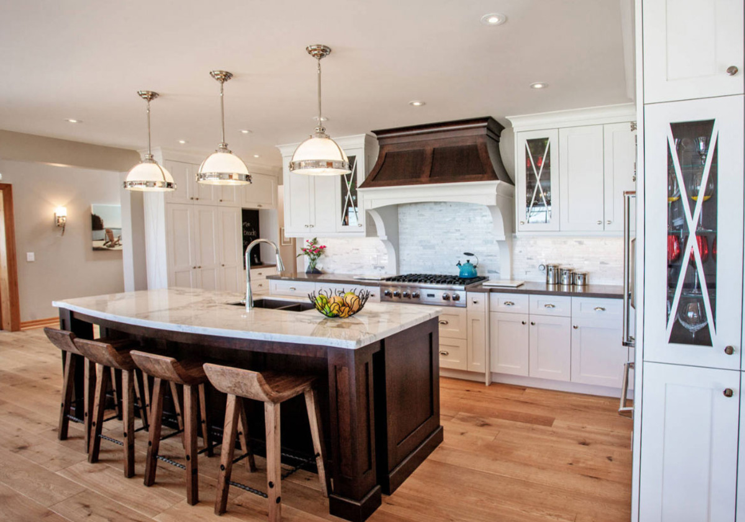

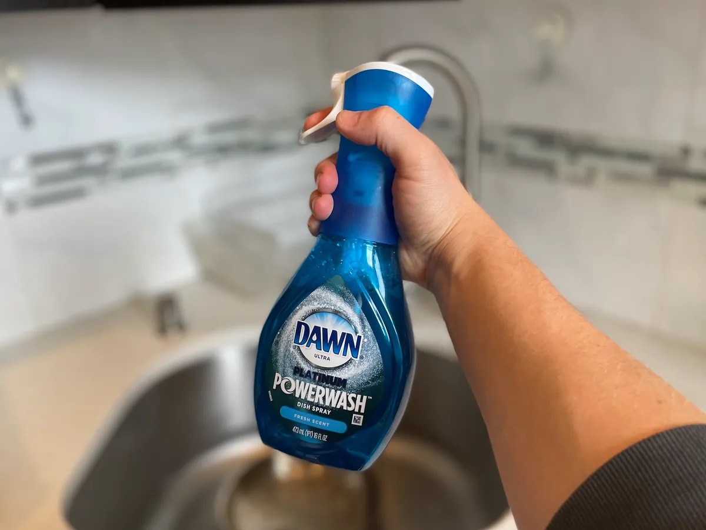
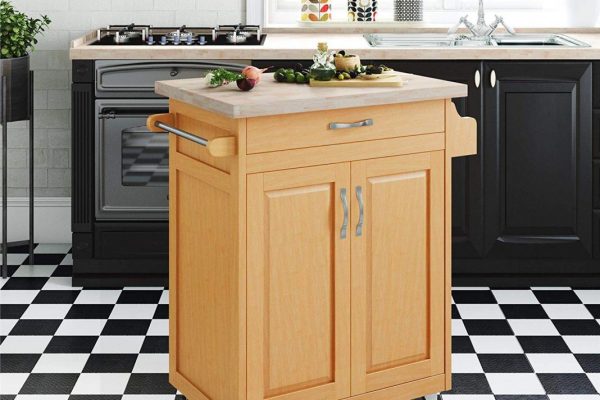
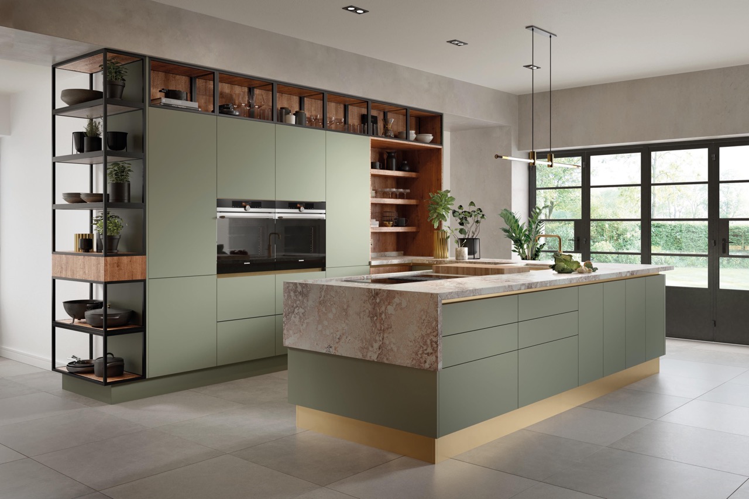

0 thoughts on “Can You Fit An Island Into A Galley Kitchen?”