Home>Storage Ideas>Kitchen Storage>This Is The Biggest Kitchen Design Mistake You Can Make
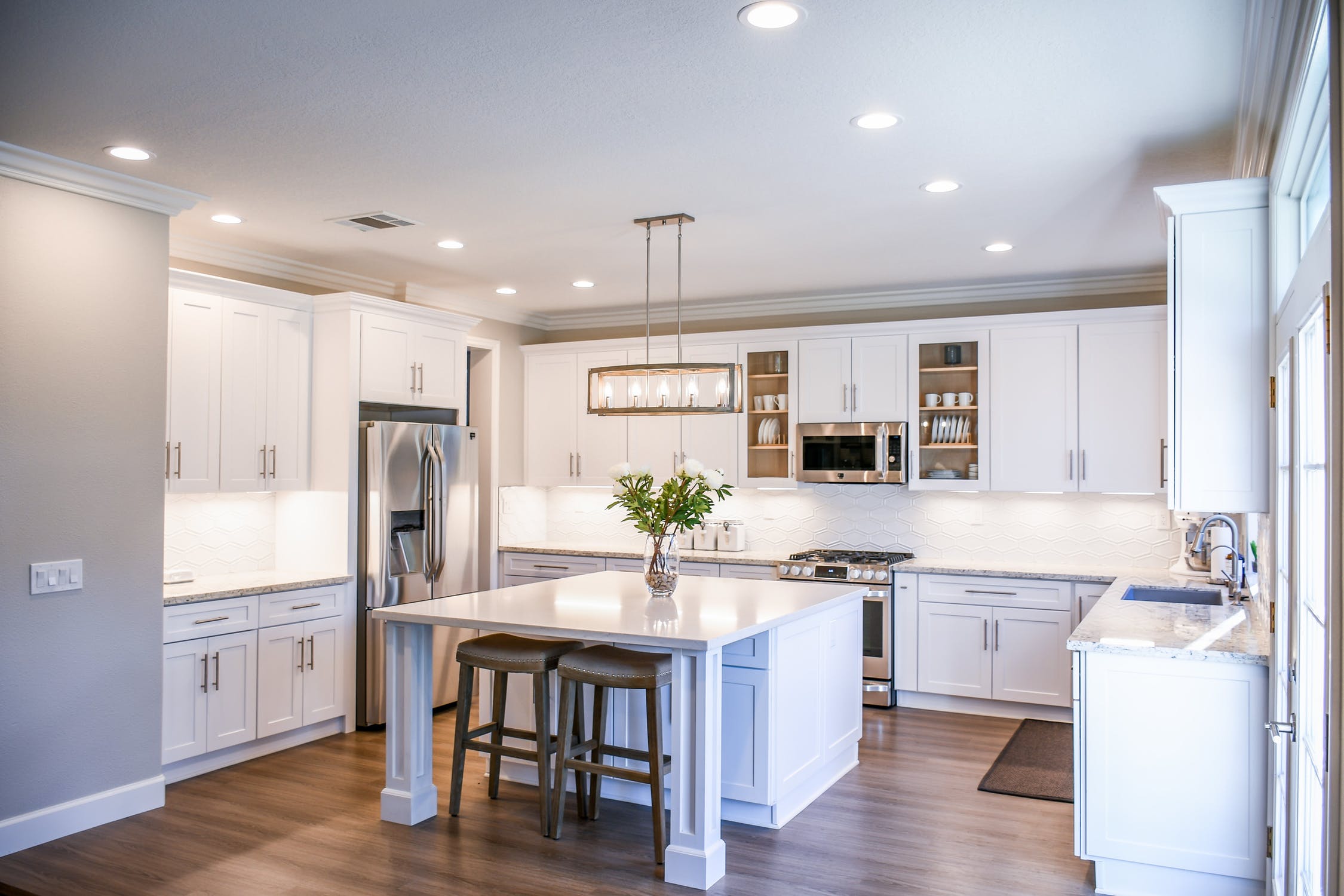

Kitchen Storage
This Is The Biggest Kitchen Design Mistake You Can Make
Modified: February 23, 2024
Avoid this biggest kitchen design mistake by maximizing your kitchen storage with these practical kitchen storage ideas.
(Many of the links in this article redirect to a specific reviewed product. Your purchase of these products through affiliate links helps to generate commission for Storables.com, at no extra cost. Learn more)
Introduction
When it comes to kitchen design, there are a multitude of factors to consider in order to create a functional and appealing space. From the layout and storage solutions to lighting and color choices, every decision can have a significant impact on the overall look and feel of your kitchen. However, amidst the excitement of designing a new kitchen, it is easy to overlook certain aspects that could lead to a major design mistake. In this article, we will delve into the biggest kitchen design mistake you can make and provide you with insights on how to avoid it.
One of the most crucial elements in kitchen design is the concept of a work triangle. The work triangle consists of three points – the sink, the refrigerator, and the cooktop – and ensures a smooth flow and efficiency in the kitchen. Failure to establish a proper work triangle can result in a disjointed and cumbersome kitchen experience, making everyday tasks more challenging than necessary. Therefore, it is essential to plan your kitchen layout in a way that allows for easy movement between these key areas.
Key Takeaways:
- Don’t overlook the work triangle! Properly planning the sink, refrigerator, and cooktop layout is crucial for an efficient and seamless kitchen experience. Balance the distances and avoid obstacles to enhance functionality.
- Prioritize counter space! Allocate sufficient workspace for meal preparation and consider innovative storage solutions to keep your kitchen organized and functional. Maximize vertical space and utilize multi-functional surfaces for a seamless cooking experience.
Lack of Proper Work Triangle
One of the biggest mistakes in kitchen design is the lack of a proper work triangle. The work triangle is an essential concept that ensures efficiency and functionality in the kitchen. It consists of three key elements – the sink, the refrigerator, and the cooktop – and forms a triangle shape when connected. This layout allows for smooth navigation and easy access to the essential areas of the kitchen.
When the work triangle is not properly planned, it can lead to a chaotic and inefficient kitchen experience. For example, if the distance between the sink and the refrigerator is too far, it can make meal preparation and cleanup tasks a hassle. Similarly, if the cooktop is placed too close to the refrigerator, it can hinder the accessibility and flow of the kitchen, making it difficult to navigate and causing congestion.
To avoid this mistake, it is crucial to carefully consider the placement of the sink, refrigerator, and cooktop in your kitchen design. Ideally, the distance between each element should be balanced, allowing for easy movement and minimizing unnecessary steps.
Here are a few guidelines to keep in mind when planning your work triangle:
- Ensure that the total distance of the work triangle is between 12 and 26 feet.
- Avoid placing major obstacles, such as kitchen islands or cabinets, in the path of the work triangle.
- Maintain a distance of at least 4 feet between the sink and the cooktop.
- Keep the refrigerator at a reasonable distance from the cooktop and sink for convenience.
By paying attention to the work triangle in your kitchen design, you can create a space that is both functional and efficient. This simple yet crucial element will greatly enhance your overall cooking and cleaning experience, making your time in the kitchen more enjoyable.
Insufficient Counter Space
In any kitchen, counter space is an absolute necessity. It serves as a workspace for meal preparation, a place to set out ingredients and appliances, and a spot for serving food or enjoying a casual meal. However, one of the most common design mistakes in kitchens is the lack of sufficient counter space.
Insufficient counter space can lead to a cluttered and impractical kitchen, making it difficult to cook and work efficiently. When there is limited space to work with, it can be challenging to have multiple tasks going on at once, such as chopping vegetables while simultaneously preparing a sauce. It can also be frustrating when there is no room to set down hot pans or place cooked dishes without overcrowding the workspace.
To avoid this mistake, it is essential to carefully plan and allocate enough counter space in your kitchen design. Consider the following tips:
- Prioritize functionality: Identify the key areas in your kitchen where you will be doing most of the food preparation and allocate sufficient counter space in those areas.
- Maximize vertical space: Consider utilizing wall-mounted shelves, hanging storage racks, or overhead pot racks to free up counter space and keep your kitchen organized.
- Optimize layout: Ensure that your kitchen layout allows for ample counter space between key appliances like the stove, sink, and refrigerator, making it easy to move between these areas while working.
- Use multi-functional surfaces: Incorporate features like kitchen islands or peninsula counters, which not only provide additional workspace but can also double as a dining area or breakfast bar.
- Consider storage solutions: Explore innovative storage options like pull-out cutting boards or under-the-counter cabinets that can be extended to create additional workspace when needed.
By prioritizing counter space in your kitchen design, you will have a more organized and functional kitchen that can accommodate multiple tasks and allow for seamless meal preparation. Having sufficient counter space will make your cooking experience much more enjoyable, efficient, and stress-free.
Overlooking Storage Options
One of the most common kitchen design mistakes is overlooking the importance of sufficient and well-designed storage options. Inadequate storage can quickly lead to a cluttered and disorganized kitchen space, making it challenging to find the items you need and creating a sense of chaos.
To avoid this mistake, it is crucial to carefully consider your storage needs and incorporate smart storage solutions into your kitchen design. Here are some key storage options to consider:
- Cabinets and drawers: Installing ample cabinets and drawers is essential for storing pots, pans, dishes, utensils, and food items. Optimize your storage space by including deep drawers, pull-out shelves, and dividers to keep items organized.
- Pantry: If space allows, consider adding a pantry to your kitchen design. A well-organized pantry provides a dedicated space for storing dry goods, spices, and other non-perishable items, freeing up cabinet space for other essentials.
- Open shelving: Open shelving can add a decorative touch to your kitchen while also providing a convenient storage option for displaying frequently used items such as plates, bowls, and glassware.
- Vertical storage: Utilize vertical space by installing wall-mounted shelves or hanging racks to store items like pots, pans, and cooking utensils. This not only maximizes storage but also keeps frequently used items within easy reach.
- Under-sink storage: Make use of the often-neglected space below the sink. Install pull-out shelves or organizers specifically designed for under-sink storage to keep cleaning supplies and other essentials neatly arranged.
- Specialized storage solutions: Consider incorporating specialized storage options, such as built-in spice racks, wine racks, or appliance garages, to keep specific items organized and easily accessible.
By carefully planning and incorporating effective storage solutions into your kitchen design, you can create a clutter-free space that is functional and aesthetically pleasing. Proper storage will make it easier to find what you need, keep your kitchen organized, and improve overall efficiency in your daily cooking routine.
Poor Lighting Design
Lighting is a crucial element in kitchen design, yet it is often overlooked or given inadequate attention. Poor lighting design can have a negative impact on the functionality and ambiance of your kitchen, making it difficult to work efficiently and diminishing the overall appeal of the space.
There are three main types of lighting to consider when designing your kitchen:
- Ambient lighting: This is the general lighting that provides overall illumination to the entire kitchen. It can be achieved through ceiling-mounted fixtures, recessed lighting, or track lighting. Ambient lighting helps create a warm and inviting atmosphere while ensuring that the entire space is well-lit.
- Task lighting: Task lighting is essential for specific areas where focused illumination is needed, such as above the countertops, stove, and sink. Under-cabinet lighting, pendant lights, or adjustable track lighting can effectively provide task lighting and improve visibility in these crucial workspaces.
- Accent lighting: Accent lighting adds a touch of drama and visual interest to the kitchen. It is used to highlight architectural features, decorative elements, or display areas. This can be achieved through the use of spotlights, strip lighting, or cabinet lighting.
To avoid poor lighting design, it is important to consider the following tips:
- Plan your lighting early: Integrate lighting design into your kitchen plans from the beginning stages. This will help ensure that the necessary electrical wiring and fixtures are in place to support your lighting needs.
- Balance your lighting sources: Aim for a combination of ambient, task, and accent lighting to create a well-rounded and layered lighting scheme that caters to different areas and functions within the kitchen.
- Utilize natural light: Maximize natural light by incorporating windows or skylights strategically in your kitchen design. This will not only provide ample lighting during the day but also create a bright and airy atmosphere.
- Consider dimmers: Installing dimmer switches allows you to adjust the lighting intensity based on your needs and preferences. This provides flexibility in creating different moods and ambiance for different occasions.
- Choose the right light fixtures: Select fixtures that complement the overall kitchen design while also providing adequate illumination. Consider the shape, style, and color of the fixtures to ensure they align with your design aesthetic.
By paying attention to your lighting design, you can transform your kitchen into a well-lit and visually appealing space. Proper lighting not only enhances functionality but also creates a warm and inviting atmosphere, making your kitchen a pleasant place to cook, socialize, and enjoy meals.
Ignoring Ventilation Needs
One often overlooked aspect of kitchen design is the importance of proper ventilation. Ignoring ventilation needs can result in a range of problems, from unpleasant odors and excessive moisture buildup to poor air quality and potential health hazards. Incorporating effective ventilation solutions into your kitchen design is essential for maintaining a fresh, comfortable, and healthy environment.
Here are some reasons why ventilation should be considered:
- Smoke and odors: Cooking can release smoke, steam, and strong odors that can linger in your kitchen and throughout your home. Proper ventilation helps remove these pollutants, ensuring a clean and fresh-smelling space, as well as preventing the spread of cooking smells to other areas.
- Heat management: A well-ventilated kitchen helps remove excess heat generated by cooking appliances, improving comfort and preventing the kitchen from becoming overly hot and stuffy.
- Moisture control: Cooking and other activities in the kitchen generate moisture, which, if not properly ventilated, can lead to condensation, mold, and mildew issues. Adequate ventilation helps remove excess moisture, reducing the risk of damage to surfaces and promoting a healthier environment.
- Improving indoor air quality: Ventilation systems, such as range hoods or exhaust fans, help remove pollutants, airborne particles, and contaminants from your kitchen, improving overall indoor air quality and creating a safer and healthier space for you and your family.
When it comes to kitchen ventilation, there are several options to consider:
- Range hoods: These are the most common and effective ventilation solutions for kitchens. Range hoods are installed above the cooktop or stove to capture and remove smoke, steam, and odors directly from the source. They come in a variety of sizes, styles, and power levels to accommodate different kitchen layouts and cooking needs.
- Exhaust fans: Exhaust fans are typically installed in the ceiling or wall and work by pulling air out of the kitchen and expelling it outside. They are especially useful in small kitchens or areas where it’s not feasible to install a range hood.
- Windows and natural ventilation: If possible, incorporating windows in your kitchen design can help facilitate natural airflow and ventilation. Opening windows while cooking allows fresh air to circulate and helps remove cooking odors.
- Ductless ventilation: If ductwork is not feasible in your kitchen, consider ductless ventilation systems that utilize recirculating fans and charcoal filters to remove impurities and odors before recirculating the air back into the kitchen.
To ensure proper ventilation in your kitchen, consider the size of the space, cooking habits, and local building codes and regulations. Consulting with a professional HVAC or kitchen designer can help you determine the best ventilation solution for your specific needs.
By addressing the ventilation needs in your kitchen design, you can create a clean, comfortable, and healthy environment that enhances your cooking experience and improves the overall well-being of your home.
Don’t overcrowd the kitchen with too many appliances or furniture. Leave enough space for movement and ensure a functional layout.
Wrong Placement of Appliances
When designing a kitchen, the placement of appliances plays a crucial role in creating an efficient and functional space. Unfortunately, one of the biggest mistakes in kitchen design is the wrong placement of appliances, which can lead to inconvenience, reduced workflow, and a lack of harmony in the overall design.
Here are some key considerations to keep in mind when placing your appliances:
- Refrigerator: Consider the refrigerator as the cornerstone of your kitchen. It should be easily accessible and ideally located near the main cooking and food preparation areas. Avoid placing it too close to the stove, as the heat from the stove can affect the refrigerator’s performance.
- Cooking Range: The cooking range, including the stove and oven, should be positioned in a way that provides ample workspace on both sides. This allows for efficient food preparation and minimizes the risk of accidents or burns. Ideally, it should also be placed away from any windows or drafts that could interfere with cooking or affect the performance of exhaust systems.
- Dishwasher: The dishwasher should be located near the sink for easy access to water and plumbing. This enables a smooth workflow for cleaning and loading dishes. Consider placing it within close proximity to the storage cabinets where your dishes, utensils, and glassware are stored.
- Microwave: The microwave should be placed at a convenient height and located near the main cooking area. This allows for quick and easy reheating or food preparation without disrupting the cooking process.
- Small Appliances: Consider the placement of smaller appliances, such as the coffee maker, toaster, or blender. These appliances should be easily accessible for everyday use but also tucked away neatly to avoid cluttering the countertop space. Incorporating dedicated spaces or cabinets for storing these appliances can help maintain a clean and organized kitchen.
When arranging your appliances, it is important to create a functional and ergonomic layout. This means considering the natural flow of the kitchen and ensuring that there is enough space between appliances for easy movement and efficient workflow. Additionally, be mindful of electrical and plumbing requirements when determining the placement of your appliances.
By taking the time to carefully plan and position your appliances, you can create a well-designed kitchen that not only looks aesthetically pleasing but also promotes convenience, productivity, and a seamless cooking experience.
Neglecting the Importance of Flooring
When designing a kitchen, it is easy to get caught up in selecting the perfect cabinets, countertops, and appliances, but one aspect that is often overlooked is the importance of flooring. Neglecting the flooring in your kitchen can result in a design that is not only aesthetically unpleasing but also impractical and potentially hazardous.
Here are some reasons why the flooring in your kitchen should not be underestimated:
- Functionality: The kitchen is a high-traffic area where spills, stains, and heavy foot traffic are common. Choosing the right flooring material that is durable, easy to clean, and resistant to moisture is essential for maintaining a functional and long-lasting kitchen.
- Safety: The kitchen can be a potentially dangerous place, especially when it comes to slipping and falling. Selecting flooring that offers good traction and slip-resistance is crucial for preventing accidents and ensuring a safe environment, particularly in areas prone to spills or near the sink and stove.
- Aesthetics: The flooring in your kitchen can greatly impact the overall look and style of the space. It should complement the rest of your kitchen design elements, such as the cabinets, countertops, and backsplash, to create a cohesive and visually appealing atmosphere.
- Comfort: Standing for long periods in the kitchen can cause discomfort and fatigue. Choosing flooring that provides some cushioning or resilience, such as cork or rubber, can help reduce joint stress and improve comfort while working in the kitchen.
When selecting flooring for your kitchen, here are some popular options to consider:
- Tile: Ceramic or porcelain tiles are durable, water-resistant, and come in a wide array of colors and patterns. They offer a classic and versatile look that can suit various kitchen styles.
- Hardwood: Hardwood flooring adds warmth and natural beauty to the kitchen. It is durable and can be refinished if scratched or damaged. However, it is important to choose an appropriate hardwood species and finish that can withstand the potential exposure to moisture and spills.
- Laminate: Laminate flooring offers a budget-friendly option that mimics the appearance of natural materials like hardwood or stone. It is easy to clean, durable, and resistant to stains, making it a popular choice for kitchens.
- Vinyl: Vinyl flooring is highly versatile, durable, and low-maintenance. It comes in a variety of designs and styles, including mimicking the look of tile, hardwood, or stone. Vinyl is also water-resistant, making it a practical choice for kitchens.
When deciding on the flooring for your kitchen, consider factors such as durability, maintenance requirements, style compatibility, and comfort. Take into account your personal preferences and lifestyle to ensure you choose the best option that suits your needs.
By giving proper consideration to the flooring in your kitchen design, you can create a space that is not only visually appealing but also functional, safe, and comfortable for all your culinary endeavors.
Choosing the Wrong Color Palette
When it comes to kitchen design, color is an important aspect that can greatly impact the overall look and feel of the space. Unfortunately, one of the most common mistakes in kitchen design is choosing the wrong color palette. A poorly chosen color scheme can create a kitchen that feels unbalanced, visually overwhelming, or simply dull.
Here are some factors to consider when selecting a color palette for your kitchen:
- Lighting: Take into account the natural and artificial lighting in your kitchen. Different lighting conditions can affect how colors appear. Consider whether your kitchen receives abundant natural light or relies heavily on artificial lighting and choose colors that will enhance the brightness and ambiance of the space.
- Size and Layout: The size and layout of your kitchen should influence your color choices. Lighter colors can make a small kitchen appear larger and more open, while darker colors can create a cozy and intimate atmosphere in larger kitchens. Consider how various hues will complement the proportions and layout of your space.
- Cabinetry and Fixtures: If you already have kitchen cabinets or fixtures in place, take their colors into account when selecting the color palette. Coordinate the colors of the walls, countertops, backsplash, and flooring with these existing elements to create a cohesive and harmonious look.
- Personal Preference: Your personal style and taste should also guide your color palette selection. Consider the overall vibe you want to create in your kitchen, whether it’s a vibrant and energetic space or a calm and tranquil environment. Choose colors that resonate with your personal preferences and create a space that feels inviting and comfortable for you.
Here are some popular color palettes for kitchen design:
- Neutral Palette: Neutral colors like white, beige, and gray are timeless and versatile options that can create a clean, timeless, and sophisticated look in the kitchen. They provide a neutral backdrop that allows other design elements to stand out.
- Contrasting Colors: Using contrasting colors, such as pairing dark cabinets with light countertops or bold accent colors against a neutral backdrop, can add visual interest and create a dynamic and eye-catching kitchen design.
- Monochromatic Scheme: A monochromatic color scheme involves different shades of the same color. This creates a cohesive and harmonious look while adding depth and dimension to the kitchen design.
- Earth Tones: Utilizing earthy colors like warm browns, deep greens, or soft yellows can create a warm and inviting atmosphere, connecting your kitchen to nature and bringing a sense of tranquility.
Remember, the color palette you choose for your kitchen should reflect your personal style and create a space that you love spending time in. Don’t be afraid to experiment with different colors and combinations to find the one that best suits your kitchen and complements your overall design vision.
By carefully considering the right color palette for your kitchen, you can create a visually appealing, harmonious, and personalized space that truly reflects your style and enhances your overall kitchen experience.
Failing to Consider Ergonomics
When it comes to kitchen design, aesthetics and functionality should go hand in hand. However, one common mistake often made is failing to consider the importance of ergonomics in the kitchen. Ignoring ergonomics can result in a kitchen that is uncomfortable to work in, leading to unnecessary strain and frustration during daily tasks.
Ergonomics in the kitchen refers to the design and arrangement of elements to optimize efficiency, comfort, and safety. By incorporating ergonomic principles, you can create a kitchen that is not only visually appealing but also promotes ease of use and minimizes physical stress. Here are some key considerations to help you design an ergonomic kitchen:
- Work Zones: Divide your kitchen design into distinct work zones – preparation, cooking, and cleaning. Each zone should be organized based on the specific tasks and equipment used. This ensures that everything you need is within easy reach, minimizing unnecessary movements and reducing strain on your body.
- Work Surface Height: The height of your countertops and work surfaces is crucial for maintaining good posture and reducing strain on your back and shoulders. The standard countertop height is around 36 inches, but it can be adjusted to accommodate your specific needs and preferences.
- Sink and Dishwasher Placement: Position the sink and dishwasher at a comfortable height to avoid bending or stooping. Consider installing a pull-out or adjustable faucet to make cleaning tasks more convenient. Additionally, locate the dishwasher near the sink for easy access and seamless workflow.
- Cabinet and Drawer Design: Opt for cabinets and drawers with features that promote ease of use. Utilize pull-out shelves and organizers to eliminate the need for excessive bending or reaching. Consider installing soft-close hinges and drawer slides to prevent slamming and reduce strain on your joints.
- Appliance Placement: Place frequently used appliances within easy reach, such as the refrigerator, oven, and microwave. Consider installing wall ovens at a height that eliminates the need for bending and stooping.
- Proper Lighting: Adequate lighting is crucial for visibility and safety in the kitchen. Make sure your task areas are well-lit to reduce eye strain and improve accuracy during food preparation and cooking.
- Flooring and Matting: Use flooring materials that provide cushioning and support, such as cork or rubber, to reduce fatigue and strain on your feet and joints. Anti-fatigue mats can also be placed in areas where you stand for extended periods, such as in front of the sink or stove.
By considering ergonomics in your kitchen design, you can create a space that promotes comfort, efficiency, and overall well-being. An ergonomic kitchen reduces the risk of injuries and allows you to enjoy cooking and working in the kitchen for longer periods without discomfort.
Remember, everyone’s ergonomic needs may vary, so it is important to customize your kitchen design to fit your specific preferences and physical requirements. Consulting with a kitchen designer or ergonomic specialist can help ensure that your kitchen is tailored to your unique needs and provides the utmost comfort and functionality.
Conclusion
Designing a kitchen is an exciting endeavor, but it is important to avoid common mistakes that can have a significant impact on the functionality and overall appeal of the space. By being mindful of key considerations, you can create a kitchen that is not only visually stunning but also practical and efficient.
Some of the biggest design mistakes to avoid include neglecting the proper work triangle, overlooking storage options, insufficient counter space, poor lighting design, ignoring ventilation needs, wrong placement of appliances, neglecting the importance of flooring, choosing the wrong color palette, and failing to consider ergonomics.
By establishing a well-designed work triangle, you can ensure a seamless flow and efficiency in your kitchen. Incorporating sufficient storage options will prevent clutter and make it easier to keep your kitchen organized. Providing ample counter space will allow for efficient meal preparation and a more enjoyable cooking experience.
Proper lighting design and ventilation are essential for creating a comfortable and inviting kitchen environment. Choosing the right placement for appliances will enhance functionality and improve workflow. Selecting the right flooring and color palette can greatly influence the overall look and ambiance of your kitchen.
Lastly, considering ergonomics will lead to a kitchen that is comfortable and easy to work in, minimizing physical strain and maximizing efficiency.
Incorporating these considerations into your kitchen design will create a space that not only meets your aesthetic preferences but also supports your daily activities. Remember to personalize your kitchen based on your unique needs and taste, making it a true reflection of your style and personality.
By avoiding these common design mistakes and implementing thoughtful choices, you can ensure that your kitchen becomes a functional, beautiful, and enjoyable space where you can create delicious meals and lasting memories for years to come.
Frequently Asked Questions about This Is The Biggest Kitchen Design Mistake You Can Make
Was this page helpful?
At Storables.com, we guarantee accurate and reliable information. Our content, validated by Expert Board Contributors, is crafted following stringent Editorial Policies. We're committed to providing you with well-researched, expert-backed insights for all your informational needs.
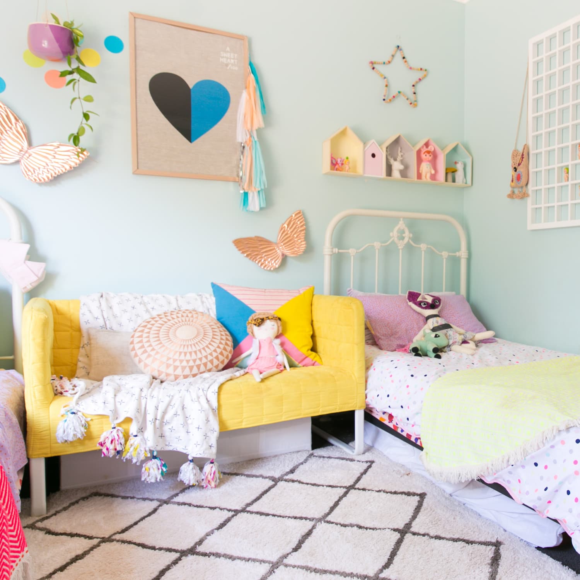
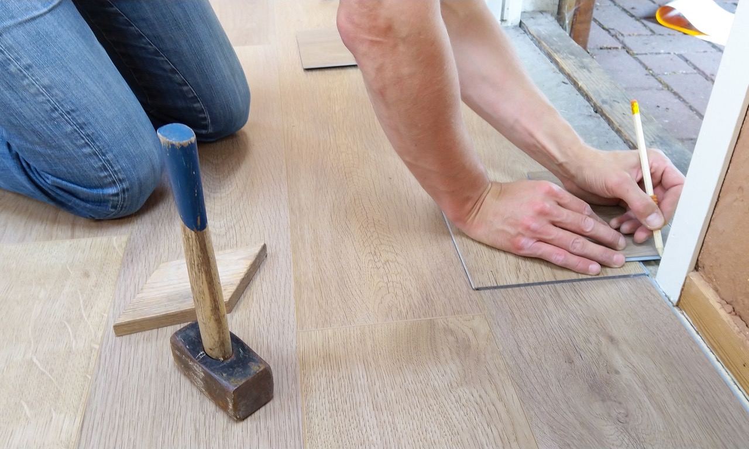
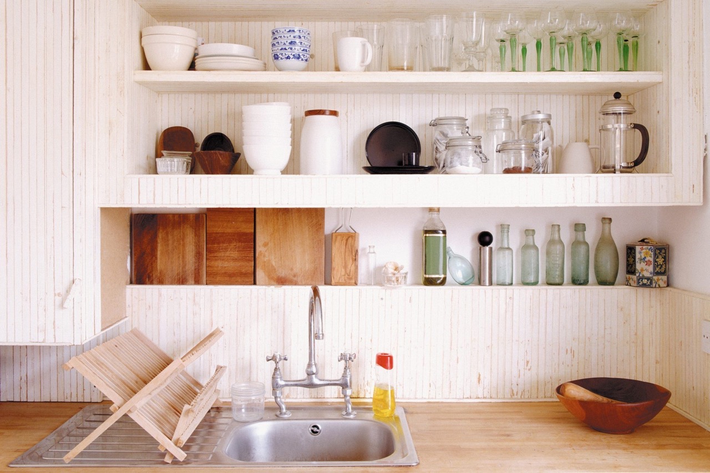
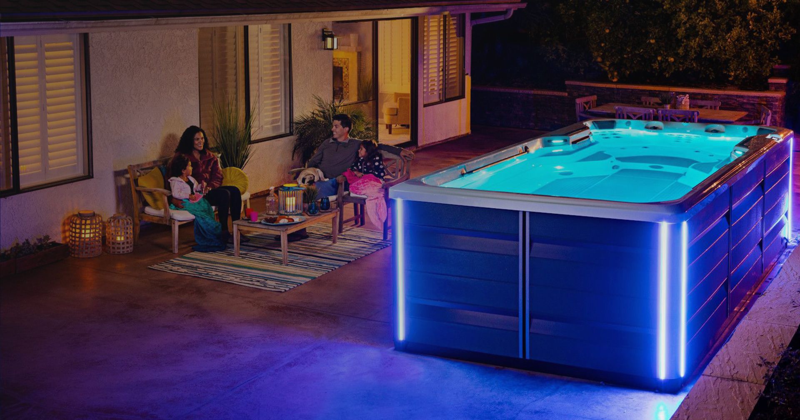
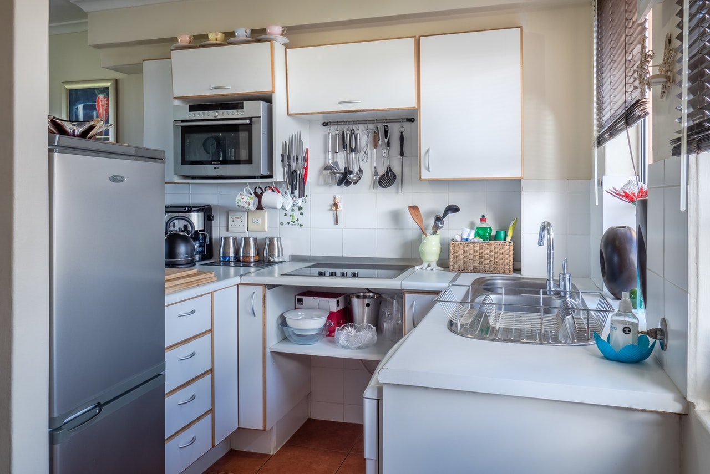
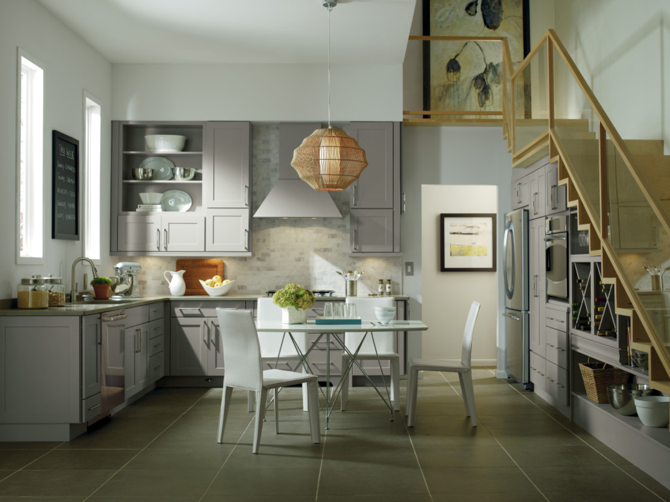
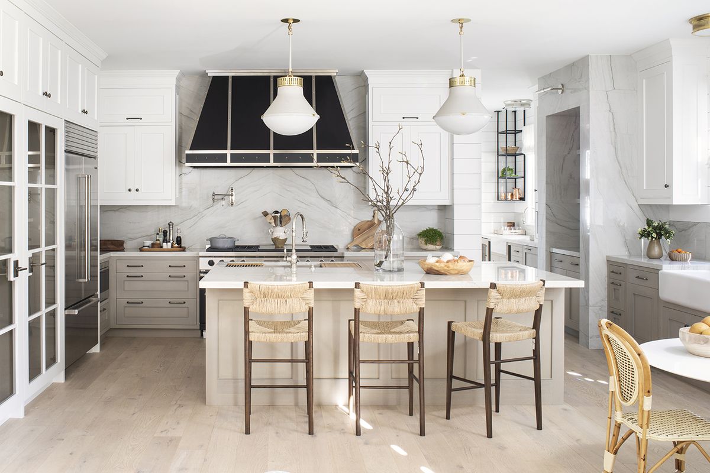

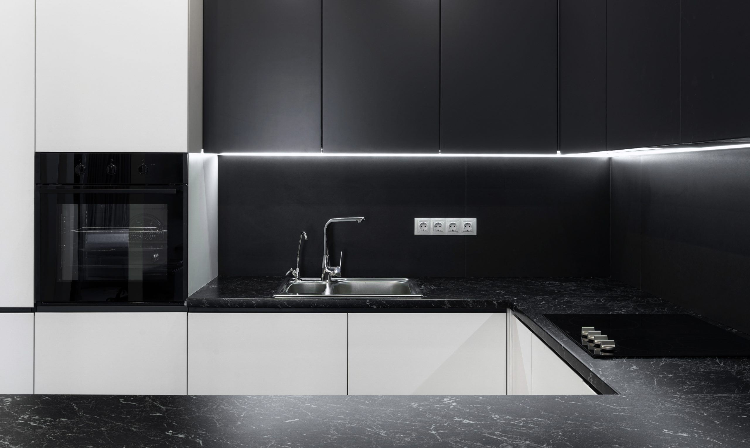
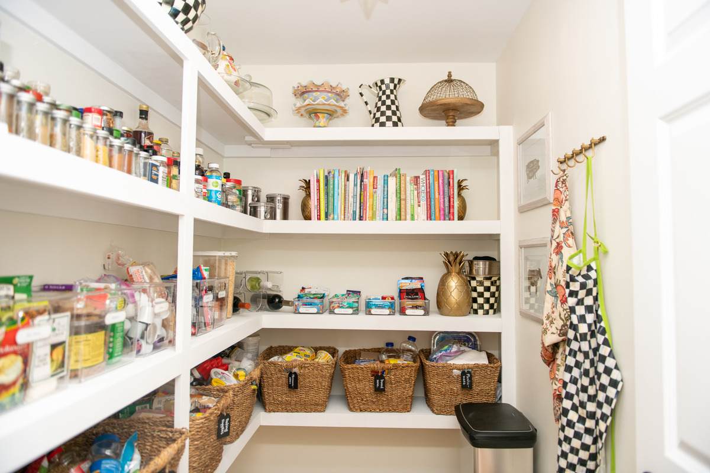
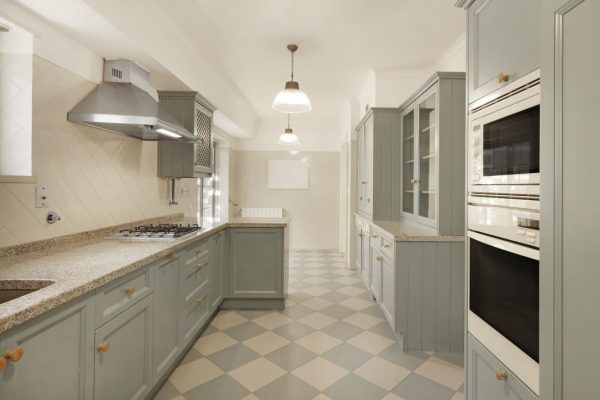
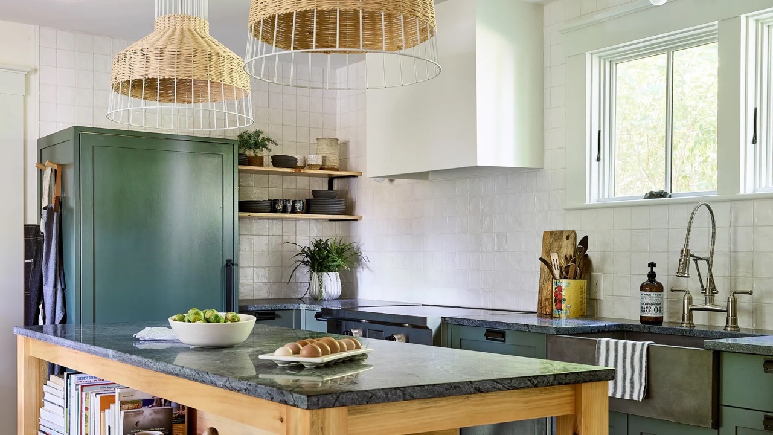

0 thoughts on “This Is The Biggest Kitchen Design Mistake You Can Make”