Home>Storage Ideas>Kitchen Storage>Double Island Kitchens: 10 Ideas For Double Kitchen Islands
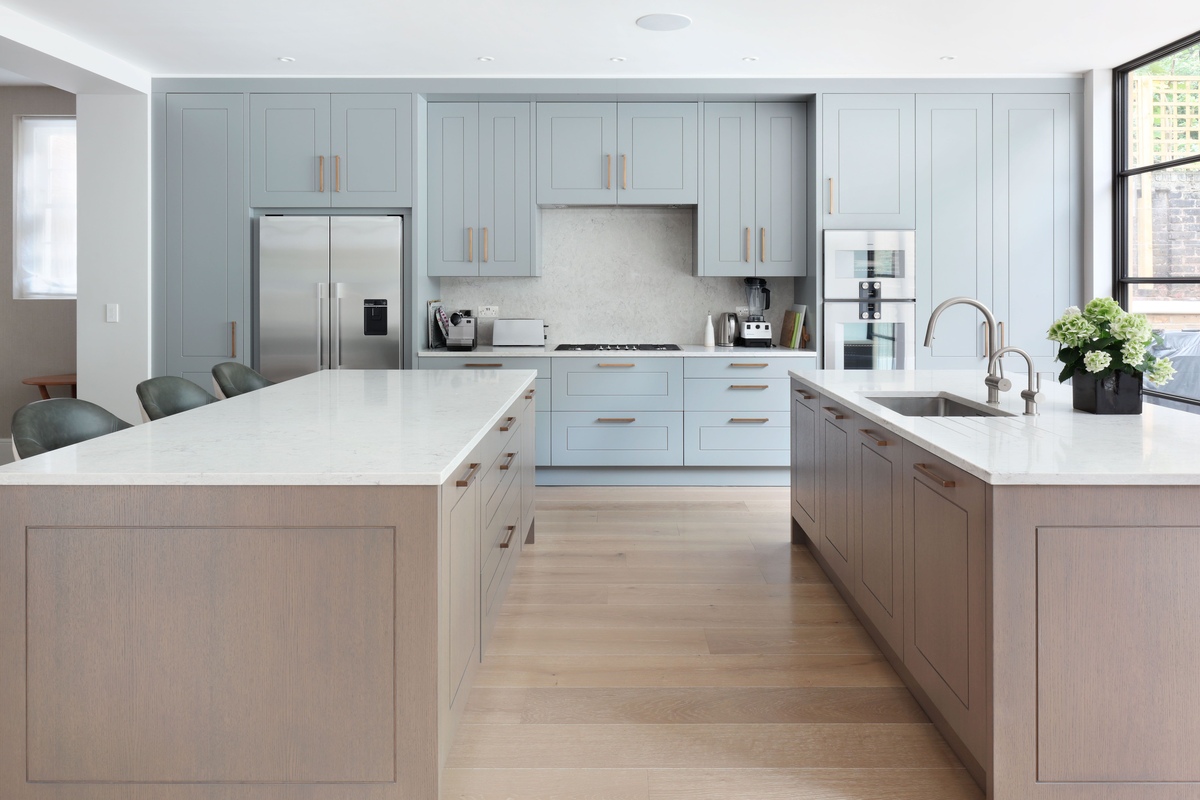

Kitchen Storage
Double Island Kitchens: 10 Ideas For Double Kitchen Islands
Modified: January 6, 2024
Discover 10 innovative and stylish kitchen storage ideas for double island kitchens. Maximize your space and organization with these practical solutions.
(Many of the links in this article redirect to a specific reviewed product. Your purchase of these products through affiliate links helps to generate commission for Storables.com, at no extra cost. Learn more)
Introduction
In today’s modern kitchen designs, the incorporation of double islands has become a popular trend. Double islands not only provide additional countertop and storage space, but they also add a visually striking element to the overall kitchen layout. Whether you have a large kitchen space or a small one, double islands can be a valuable addition that enhances both functionality and aesthetic appeal.
With the right design, double islands can optimize workflow, promote organization, and create a focal point in the kitchen. There is a wide range of options available for designing double islands, allowing homeowners to customize their kitchen storage solutions to fit their specific needs.
In this article, we will explore ten ideas for double kitchen islands that are not only practical but also visually appealing. From two-tiered islands to contrasting colors and integrated seating areas, these ideas will help you maximize storage space and create a stylish and functional kitchen.
So, if you’re considering adding double islands to your kitchen or looking for ways to revamp your existing islands, let’s dive into these creative and innovative ideas that will transform your kitchen into a highly efficient and beautiful space.
Key Takeaways:
- Elevate your kitchen with double islands, offering increased storage, functionality, and visual appeal. From two-tiered designs to integrated seating, these ideas cater to various styles and needs, creating a versatile and efficient space.
- Incorporate symmetry, balance, and unique features like floating islands to create a modern, sleek, and visually striking kitchen. With dedicated work zones and multi-functional storage, your double islands become the heart of your culinary haven.
Two-tiered Kitchen Islands
One of the most popular trends in double island designs is the incorporation of two-tiered kitchen islands. This design not only adds visual interest but also provides practical benefits. The two-tiered design allows for distinct zones within the kitchen, separating the cooking and preparation areas from the dining or seating area.
The lower tier can be dedicated to tasks such as food prep, with a spacious countertop for chopping, slicing, and mixing ingredients. It can also feature a sink and a cooktop, making it a dedicated work zone for meal preparation. The higher tier, on the other hand, can serve as a breakfast bar or a place for casual dining.
A two-tiered kitchen island offers a seamless transition between different activities in the kitchen. It allows for interaction and engagement while also providing defined spaces for specific tasks. This design is especially useful for homeowners who love to entertain, as it creates a natural flow for guests to gather around the higher tier while keeping the cooking area separate.
To enhance the functionality of two-tiered islands, consider incorporating additional storage solutions. Install drawers and cabinets in the lower tier to store pots, pans, and cooking utensils, keeping them within reach while you’re preparing meals. Use open shelving or wine racks in the higher tier to display glassware or store frequently used items.
Furthermore, the two-tiered design offers ample opportunity for creativity in choosing materials and finishes. Consider using contrasting materials for each tier, such as a butcher block countertop for the lower tier and a sleek quartz or granite countertop for the higher tier. This contrast adds visual interest and dimension to the space.
Overall, two-tiered kitchen islands are a fantastic option for maximizing functionality and creating a visually appealing focal point in your kitchen. Whether you have a large kitchen space or a smaller one, this design can be adapted to suit your needs and preferences, making it a versatile choice for any kitchen style.
Contrasting Colors and Materials
When designing double kitchen islands, incorporating contrasting colors and materials can create a striking visual impact while adding depth and texture to the space. This design choice allows you to introduce multiple elements that complement each other and create a unique and personalized look for your kitchen.
One way to achieve this is by using different countertop materials for each island. For example, you can opt for a durable granite or quartz countertop for one island, and a warm and inviting wooden countertop for the other. This contrast in materials not only adds visual interest but also serves different functional purposes. The granite or quartz countertop is perfect for food preparation and easy cleanup, while the wooden countertop can create a cozy and inviting space for casual dining or gathering.
In addition to the countertop materials, you can also play with contrasting cabinet finishes. Consider using a lighter finish, such as white or cream, for one island, and a darker finish, like espresso or charcoal, for the other island. This contrast in cabinetry color adds visual distinction and can make a bold statement in your kitchen.
If you prefer a more subtle approach, you can choose complementary colors for the islands. For example, if your main cabinetry is gray, you can opt for a light blue or green hue for one island, and a darker shade of the same color family for the other island. This creates a cohesive and harmonious look while still providing a touch of contrast.
To tie everything together, you can use coordinating hardware and fixtures that complement the overall design scheme. For example, choose brushed nickel or stainless steel hardware for both islands to create a cohesive and modern look. Additionally, consider adding pendant lights above each island, selecting fixtures that coordinate with the color palette and style of the kitchen.
By incorporating contrasting colors and materials in your double island design, you can achieve a visually stunning and dynamic kitchen space. This design choice allows you to showcase your personal style while creating a unique and customized look that reflects your taste. Whether you prefer bold contrasts or subtle complements, this approach adds depth and character to your kitchen.
Dedicated Work and Prep Zones
When designing double kitchen islands, it’s important to create dedicated work and prep zones to optimize functionality and organization. This ensures that each island serves a specific purpose and makes your kitchen a more efficient space for cooking and meal preparation.
One island can be dedicated to prepping ingredients and cooking tasks. It can feature a spacious countertop for chopping, mixing, and assembling meals. Including a sink in this island allows for easy access to water for washing produce or cleaning utensils. To further enhance functionality, consider integrating a cooktop or range in this island, creating a dedicated cooking zone.
The other island can serve as a secondary work area, such as a baking station or a zone for food plating and serving. This island can include a durable countertop surface that’s ideal for rolling out dough or cooling baked goods. Additionally, it can incorporate drawers and cabinets specifically designed to store baking supplies, serving utensils, and platters.
By creating distinct work and prep zones, you can efficiently organize your kitchen tasks and avoid clutter and congestion on your countertops. This separation of tasks also allows multiple people to work together in the kitchen without getting in each other’s way. While one person is prepping ingredients, another can be cooking on the other island, facilitating a smooth and seamless workflow.
To maximize efficiency, consider adding thoughtful storage solutions to each island. Install drawers, shelves, and cabinets in the prep island to store cutting boards, knives, mixing bowls, and other frequently used utensils. Use dividers and organizers to keep the items neatly arranged and easily accessible.
For the secondary work island, incorporate storage options that cater to its specific purpose. For example, include vertical storage racks for baking sheets, wire racks for cooling baked goods, and dedicated compartments for mixing bowls and measuring cups.
By creating designated work and prep zones in your double kitchen islands, you can make your cooking and meal preparation processes more streamlined and organized. Not only does this enhance functionality, but it also adds to the overall efficiency of your kitchen, making it a joy to work in and eliminating unnecessary stress and frustration.
Multi-functional Storage Solutions
When it comes to double kitchen islands, maximizing storage space is crucial for keeping your kitchen organized and clutter-free. Incorporating multi-functional storage solutions into your island design can help you make the most of the available space while adding convenience to your kitchen workflow.
One popular storage solution for double islands is the inclusion of deep drawers. These spacious drawers can accommodate larger items such as pots, pans, and small appliances, making them easily accessible and eliminating the need for bending down or reaching into the back of cabinets. Consider adding dividers or customized inserts within the drawers to keep items organized and prevent them from sliding around.
Another smart storage option is the inclusion of pull-out shelves or baskets. These shelves can be installed within cabinets to maximize vertical space and allow easy access to items stored in the back. Pull-out shelves are particularly useful for storing small appliances, spice jars, or cleaning supplies.
Incorporating open shelving into your island design can also add both function and style. Open shelves provide designated spaces for displaying cookbooks, decorative items, or frequently used ingredients and utensils. You can enhance the visual appeal by using decorative brackets or opting for floating shelves for a modern look.
To make the most of every inch of space, consider utilizing the sides of the islands for additional storage. Install hooks or magnetic strips to hang cooking utensils, pot holders, or even herbs and spices. This not only adds functionality but also creates a visually interesting and accessible storage solution.
Furthermore, you can add dedicated storage options for specific items or appliances. Incorporate a vertical pull-out rack for baking sheets and cutting boards, or install a built-in wine rack for storing your favorite bottles. These specialized storage solutions help keep your kitchen organized and ensure that everything has its place.
When designing your double islands, it’s essential to assess your specific storage needs and customize the storage solutions accordingly. Consider the types of items you frequently use, the size and dimensions of those items, and the overall aesthetic you want to achieve. By incorporating multi-functional storage solutions, you can maintain a clutter-free and efficient kitchen space while adding practicality and convenience to your daily cooking routines.
Integrated Seating Areas
Incorporating seating areas into your double kitchen islands not only provides a space for casual dining but also promotes social interaction and creates a welcoming atmosphere in your kitchen. Integrated seating areas are a great way to maximize the functionality of your islands while making them a versatile and inviting space for family and guests.
One option is to extend the countertop of one island to create a breakfast bar. This creates a designated area for quick meals, enjoying a cup of coffee, or catching up with loved ones while you’re busy preparing meals. You can choose to have bar stools or built-in seating along one side or multiple sides of the island, depending on the size and layout of your kitchen.
Another idea is to incorporate a built-in banquette seating arrangement into one of the islands. This creates a cozy and intimate dining space within the kitchen. You can consider installing benches with comfortable cushions and pillows, creating a comfortable and inviting spot for meals or casual conversations.
For smaller kitchens, you may opt for a smaller seating area with a cozy booth-like design that maximizes space efficiency. This can be achieved by incorporating a built-in bench with storage underneath, allowing you to make the most of limited kitchen space while still providing seating options.
By integrating seating areas into your double islands, you create a seamless transition between the cooking and dining spaces, making it easier to entertain guests and engage in conversations while you’re working in the kitchen. It also serves as a practical option for families with children or those who enjoy having gatherings and socializing in the kitchen.
To enhance the comfort and style of the seating areas, consider adding cushions, upholstery, or decorative pillows that coordinate with the overall design of your kitchen. Additionally, you can install pendant lights above the seating area to create a cozy and intimate ambiance during meals or gatherings.
With integrated seating areas, your double kitchen islands become multi-functional spaces that encourage interaction and create a warm and inviting atmosphere in your home. From quick breakfasts to relaxed dinners, these seating areas offer a convenient and comfortable spot for dining, socializing, and enjoying the company of your loved ones.
When designing double island kitchens, consider the traffic flow and functionality of each island. One can be dedicated to prep and cooking, while the other can serve as a dining or gathering space.
Dual Appliances and Sink Units
When designing double kitchen islands, consider incorporating dual appliances and sink units to enhance the functionality and efficiency of your kitchen. This allows for simultaneous food preparation, cooking, and cleaning, making your kitchen a more productive and practical space.
One option is to include two stovetops or ranges in one of the islands. This allows multiple cooks to work side by side, each with their own cooking surface. It’s perfect for those who love to cook together or need additional cooking space when hosting larger gatherings. Having dual stovetops also eliminates the need to constantly move pots and pans around, ensuring an uninterrupted cooking process.
Similarly, you can incorporate dual ovens or a combination of an oven and a microwave, providing flexibility when cooking multiple dishes at the same time. This allows you to bake, roast, and heat food simultaneously, saving valuable time during meal preparation. It’s particularly beneficial for those who love to entertain or frequently cook elaborate meals.
In addition to cooking appliances, having dual sink units can greatly improve the efficiency of your kitchen. One sink can be designated for food preparation, such as washing produce or cleaning utensils, while the other sink can be used for washing dishes or filling pots with water. This dual sink setup allows multiple people to work in the kitchen simultaneously without overcrowding the workspace.
To further enhance functionality, you can consider additional features for the sink units. For example, incorporating a touchless faucet or a filtered water system can make tasks such as filling up water bottles or washing vegetables even more convenient. Including a built-in garbage disposal in one of the sinks can also simplify food waste management, making cleanup a breeze.
When designing double kitchen islands with dual appliances and sink units, it’s important to consider the layout and available space in your kitchen. Ensure that there is enough room for proper ventilation and safety measures, such as proper distance between the stovetops or sinks. Consulting with a professional designer or contractor can help you determine the best configuration for your specific kitchen layout.
By incorporating dual appliances and sink units, you can greatly enhance the functionality and efficiency of your kitchen. Whether you’re a passionate chef or simply love the convenience of having dual cooking and cleaning stations, these additions will transform your kitchen into a well-equipped and practical space for all your culinary needs.
Back-to-Back Islands with a Pass-through
Back-to-back islands with a pass-through configuration offer a unique and visually appealing design for double kitchen islands. This layout creates a seamless flow and connection between the two islands, while also providing a practical pass-through space that promotes accessibility and convenience.
With back-to-back islands, you can designate one side for food preparation and cooking, while the other side can be utilized for serving and entertaining. This setup allows for a clear distinction between the work zone and the social zone, making it easier to multitask and interact with guests while preparing meals.
The pass-through in between the islands serves as a walkway or an open space, providing easy access to both sides of the kitchen. It functions as a pathway for moving between the different zones of the kitchen without disrupting the workflow. This pass-through can also be used as a serving area, allowing you to easily transfer dishes from the cooktop or countertop to the dining area.
To enhance the aesthetic appeal of back-to-back islands with a pass-through, you can incorporate decorative elements or design features. Consider adding pendant lights above each island to create a focal point and provide adequate lighting for both work and social areas. Additionally, you can include decorative elements such as tile backsplashes, architectural details, or contrasting materials to add visual interest and create a cohesive design.
In terms of storage, back-to-back islands provide ample opportunity to incorporate versatile storage solutions. You can include drawers, cabinets, and shelves on each island to accommodate your specific storage needs. Consider incorporating pull-out spice racks, vertical storage for bakeware, or specialized compartments for utensils and small appliances.
The back-to-back configuration also allows for creative seating options. You can add bar stools or chairs to one side of the islands, creating a breakfast bar or a casual dining area. This integration of seating enhances the functionality of the kitchen islands, making them a versatile and social space for both cooking and eating.
When designing back-to-back islands with a pass-through, consider the size and layout of your kitchen to ensure sufficient space for smooth movement and functionality. Consult with a professional designer or contractor to optimize the design based on your specific kitchen dimensions.
Back-to-back islands with a pass-through offer a unique and stylish design option for double kitchen islands. This layout allows for a clear separation of work and social zones while providing a practical pass-through area for easy access and seamless movement in the kitchen. With the integration of storage solutions and seating options, these islands become a functional and visually appealing centerpiece in your culinary haven.
Floating Islands for a Modern Look
If you’re aiming for a modern and minimalist aesthetic in your kitchen, consider incorporating floating islands into your double island design. Floating islands create a sleek and clean look by eliminating visible support structures and allowing the islands to appear as if they are floating in mid-air.
One of the key features of floating islands is the absence of traditional cabinet bases. Instead, these islands are supported by hidden brackets or steel supports, giving them a weightless appearance. This design choice not only adds a contemporary touch to your kitchen but also creates an open and airy atmosphere.
Floating islands offer several benefits beyond their stylish look. With open space beneath the islands, you’ll enjoy a sense of spaciousness in your kitchen, making it feel larger and more inviting. This design also allows for easy cleaning as there are no base cabinets to navigate around, making it a practical choice.
To further enhance the modern aesthetic, choose sleek and minimalist materials for your floating islands. Opt for smooth quartz or solid surface countertops in neutral tones to create a seamless and elegant look. Consider incorporating handle-less cabinets and drawers for a streamlined appearance. Additionally, you can choose materials such as glass or stainless steel for accents or shelving to add a touch of sophistication.
Floating islands also provide an opportunity to incorporate unique design elements. Consider adding recessed lighting along the edges of the islands to create a dramatic effect and highlight their floating appearance. You can also install a sleek induction cooktop flush with the countertop for a seamless and integrated look. These design choices further emphasize the modern and minimalist style.
When designing floating islands, it’s important to ensure they are properly supported and structurally sound. Consult with a professional designer or contractor to determine the best method for supporting the islands and to ensure the design meets safety requirements.
Incorporating floating islands into your double island design gives your kitchen a modern and sophisticated look. The clean lines and weightless appearance create a sense of openness and elegance. Whether you’re aiming for a minimalist aesthetic or simply looking to add a contemporary touch to your kitchen, floating islands are a stylish and practical choice.
Open Shelving and Display Space
Incorporating open shelving and display space into your double kitchen islands can add a decorative element while providing convenient storage and showcasing your favorite kitchen items. This design feature allows you to personalize your kitchen and create a visual focal point that is both functional and visually appealing.
Open shelving provides an opportunity to display your most cherished dishes, glassware, or decorative items. It adds a touch of character and warmth to your kitchen, allowing you to showcase your personal style and add a personalized touch to the space. Consider arranging your items in an organized and visually pleasing manner, utilizing a mix of textures, shapes, and colors for a visually interesting display.
Display space can also be utilized for practical storage purposes. Use open shelves to store frequently used items such as cookbooks, spices, or small kitchen appliances. By having these items easily accessible, you save time and energy during meal preparation and cooking.
To create a cohesive and visually appealing display, consider grouping items of similar colors or themes together. For example, display a collection of colorful ceramic bowls or arrange your spice jars in a row. This creates a sense of visual harmony and makes your display visually striking.
When incorporating open shelving and display space, it’s important to keep in mind the balance between functionality and aesthetics. Ensure that the items you display are not only visually pleasing but also practical and frequently used. Avoid overcrowding the shelves, as it can create a cluttered and unorganized look. Instead, leave some empty space between items to create a visually balanced display.
Another consideration is the incorporation of lighting to highlight your display. Install under-cabinet lighting or spotlights above the shelves to draw attention to the items and create a warm and inviting ambiance in your kitchen. This additional lighting can also make it easier to locate and access items on the shelves.
By incorporating open shelving and display space into your double kitchen islands, you create the opportunity to showcase your personal style and add a decorative element to your kitchen. It not only adds storage options but also creates a visually appealing focal point. Whether you choose to display treasured items or practical kitchen essentials, open shelving and display space bring functionality and aesthetic appeal to your kitchen design.
Symmetry and Balance in Design
When it comes to designing double kitchen islands, incorporating symmetry and balance not only creates a visually pleasing aesthetic but also enhances the functionality and flow of your kitchen. Symmetry brings a sense of order and harmony to the space, while balance ensures that the elements are visually distributed and proportioned.
One way to achieve symmetry is by mirroring the design of the islands. This means creating identical islands that are positioned opposite each other, such as having two islands with the same size, shape, and features. This symmetrical layout creates a sense of equilibrium and adds a visually striking element to the kitchen.
Consider incorporating matching elements on each island, such as similar countertop materials, cabinet finishes, or decorative details. This helps create a cohesive look and reinforces the symmetry in the design. Additionally, ensure that the height, width, and length of the islands are balanced to create a visually pleasing composition.
Balance can also be achieved through the arrangement of items on the islands. For example, if you have a sink on one island, consider placing a cooktop or range on the other island to balance out the functional elements. Distribute the storage options equally between the islands, ensuring that both islands have similar storage capacity and organization. This creates a harmonious and balanced design that is visually appealing and functional.
In terms of aesthetics, symmetrical and balanced designs offer a timeless and classic look. This approach creates a sense of order and simplicity, making your kitchen feel organized and calming. Additionally, symmetrical designs create a harmonious and cohesive look that is visually pleasing to the eye.
To enhance the symmetrical design, you can add decorative elements that create a focal point in the center of the kitchen. This can be achieved by incorporating a statement lighting fixture, a decorative backsplash, or a unique design element that draws attention to the middle of the kitchen. This central focal point adds visual interest and acts as a grounding element in the symmetrical design.
When designing double kitchen islands with symmetry and balance in mind, it’s important to consider the overall layout and size of your kitchen. Ensure that the islands are properly proportioned and positioned to create a visually balanced composition. Consulting with a professional designer can help you achieve the desired symmetrical and balanced look while taking into account the specific dimensions of your kitchen.
By incorporating symmetry and balance into your double kitchen island design, you create a sense of order, harmony, and aesthetic appeal. This design approach not only enhances the visual appeal of your kitchen but also ensures functionality and efficiency. With a symmetrical and balanced design, your kitchen becomes a welcoming and well-designed space that is a joy to work in.
Conclusion
The incorporation of double kitchen islands provides a multitude of benefits, including increased storage space, enhanced functionality, and a visually appealing focal point. By implementing these ten ideas for double kitchen islands, you can elevate your kitchen’s design and create a space that is both practical and aesthetically pleasing.
From two-tiered islands to contrasting colors and materials, each idea offers unique features that cater to different preferences and needs. Whether you desire a modern and minimalist look or a warm and inviting atmosphere, there is an option that suits your style and complements your kitchen’s existing design.
Dedicated work and prep zones, multi-functional storage solutions, and integrated seating areas all contribute to making your kitchen a space that is efficient, organized, and conducive to social interaction. The addition of dual appliances and sink units allows for simultaneous cooking and cleaning, while the use of open shelving and display space showcases your personal style and keeps frequently used items within reach.
Symmetry and balance bring a sense of order and harmony to the design, creating a visually appealing and calming environment. The inclusion of floating islands adds a modern and sleek touch to your kitchen, while back-to-back islands with a pass-through offer a practical and seamless flow between different areas of the kitchen.
Incorporating these ideas into your kitchen design not only optimizes functionality but also allows you to infuse your personal style and creativity. Each concept can be customized and adapted to fit your kitchen’s layout and your specific needs and preferences.
As you embark on your journey to create or revamp your double kitchen islands, remember to strike a balance between functionality and aesthetics. While optimizing storage and workspace is essential, also consider elements such as color, materials, lighting, and overall design cohesion to ensure a visually pleasing and impactful result.
With careful planning and attention to detail, your double kitchen islands will become the centerpiece of your kitchen, transforming it into a space that is both practical and visually stunning. So, unleash your creativity, consider these ideas, and bring your dream kitchen to life!
Frequently Asked Questions about Double Island Kitchens: 10 Ideas For Double Kitchen Islands
Was this page helpful?
At Storables.com, we guarantee accurate and reliable information. Our content, validated by Expert Board Contributors, is crafted following stringent Editorial Policies. We're committed to providing you with well-researched, expert-backed insights for all your informational needs.
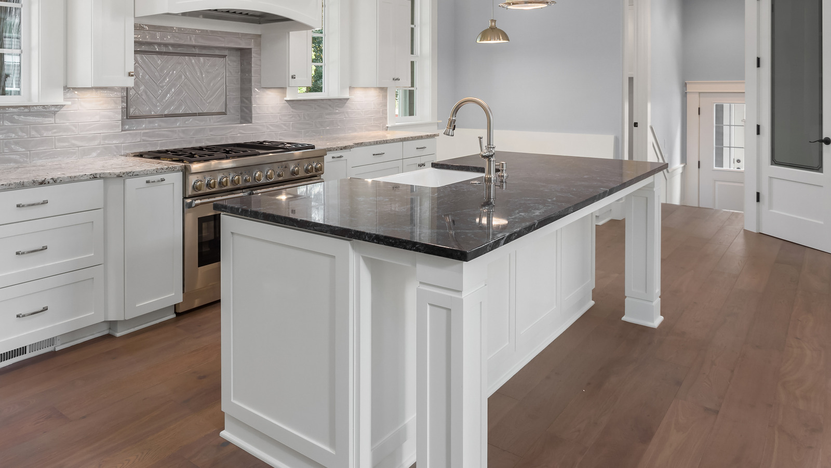
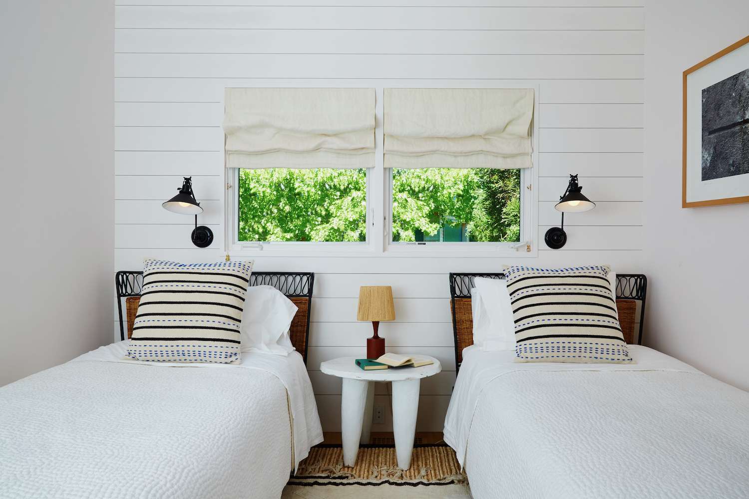
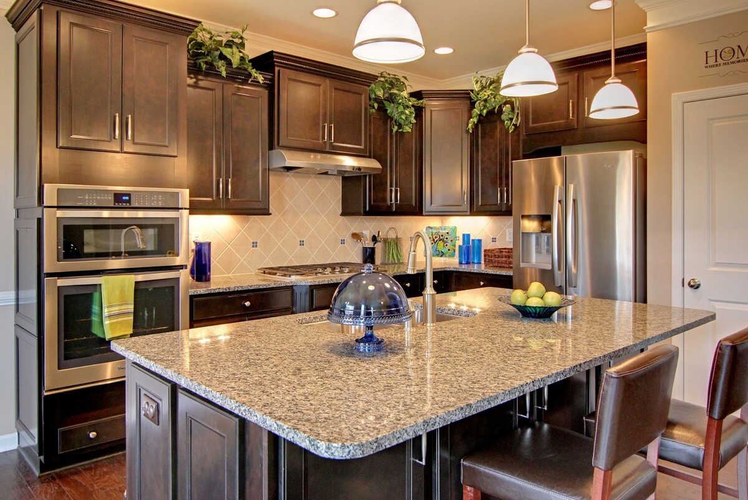
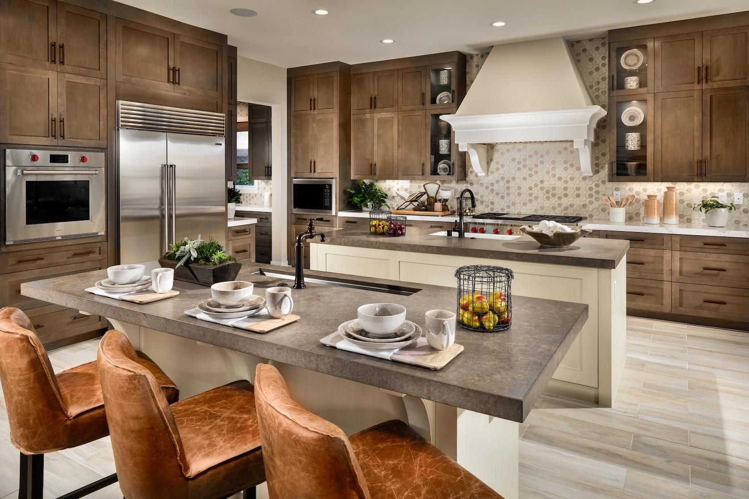
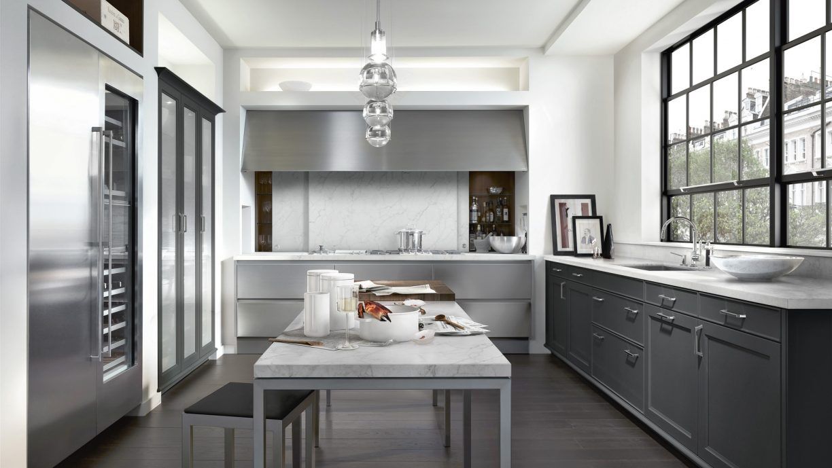
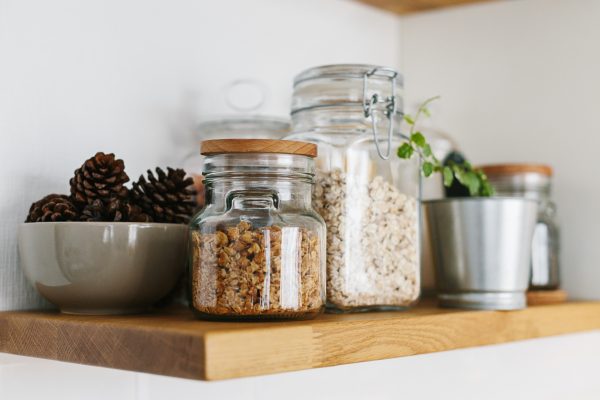
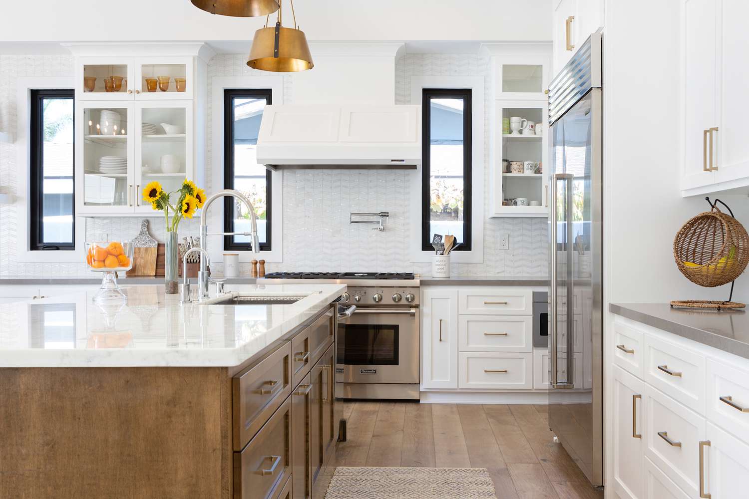

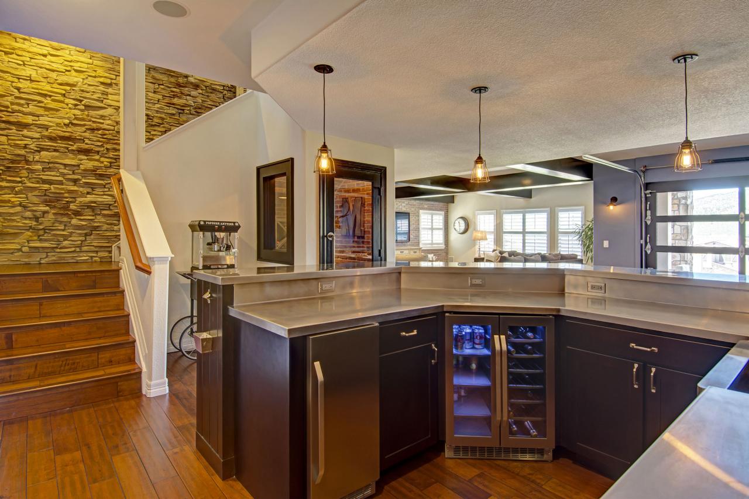
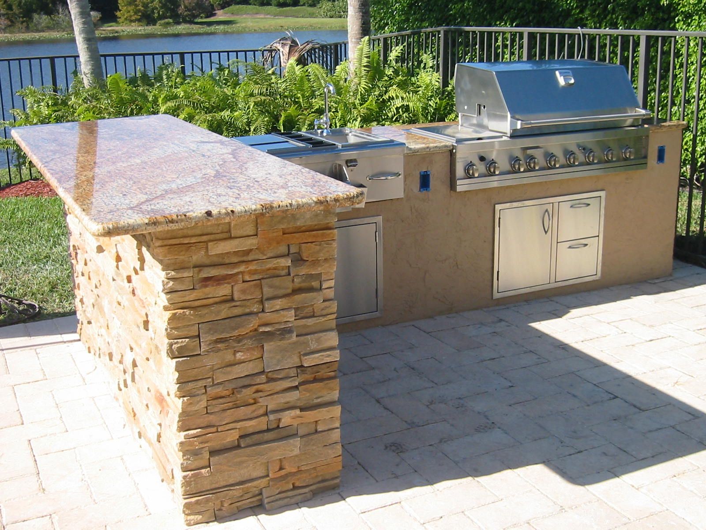
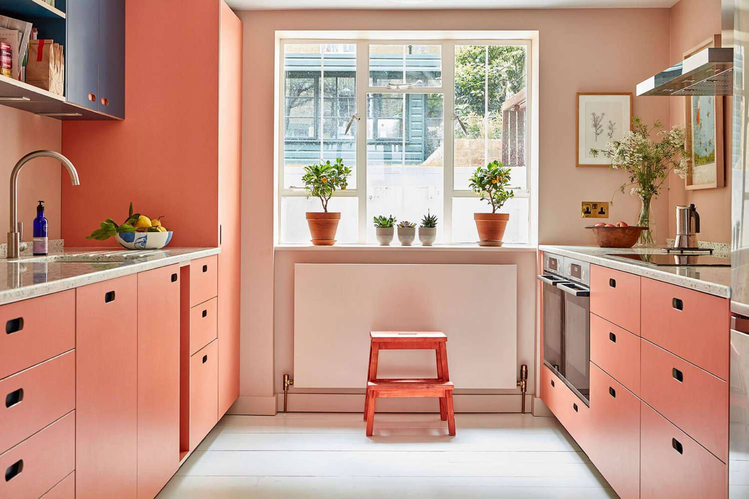
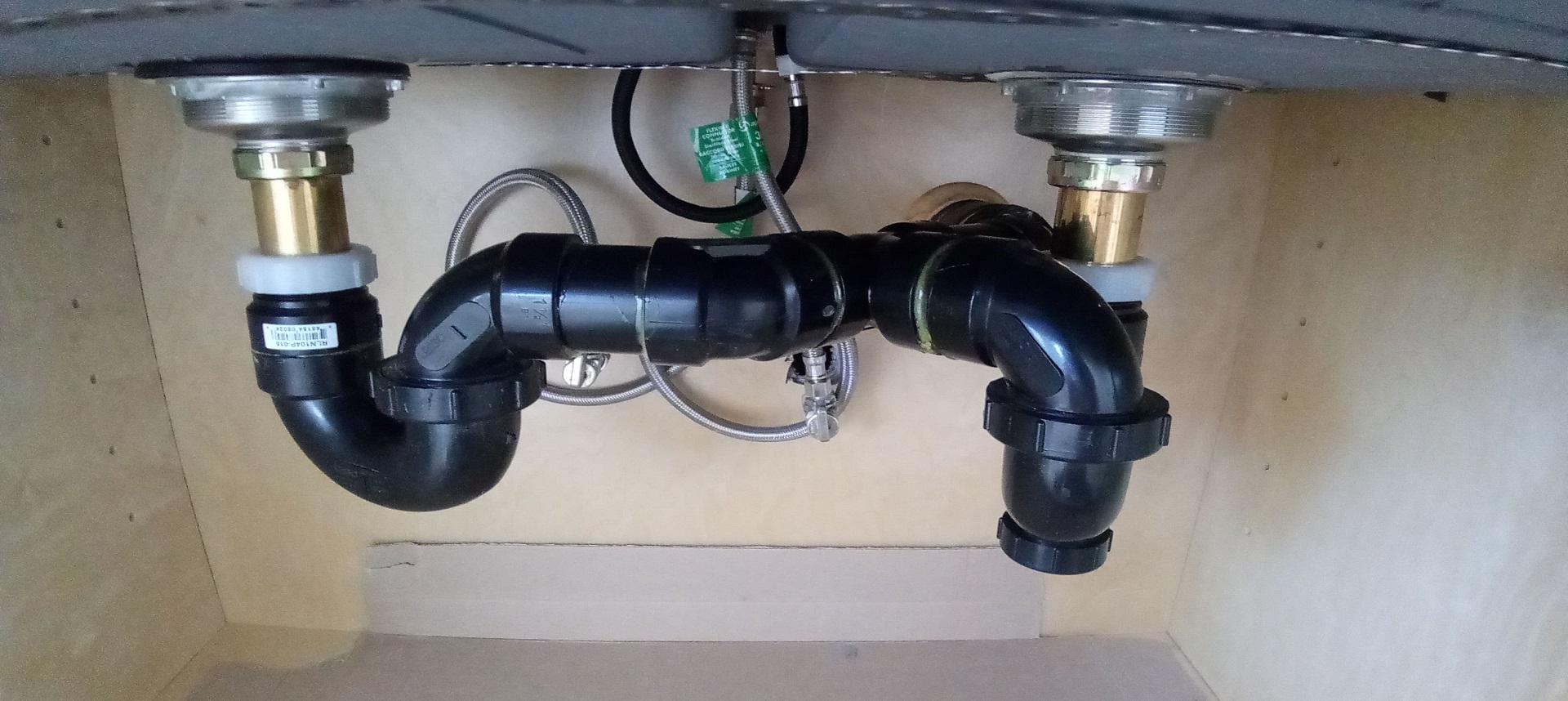


0 thoughts on “Double Island Kitchens: 10 Ideas For Double Kitchen Islands”