Home>Storage Ideas>Kitchen Storage>Should A Living Room And Kitchen Match? Designers Have This Vital Advice
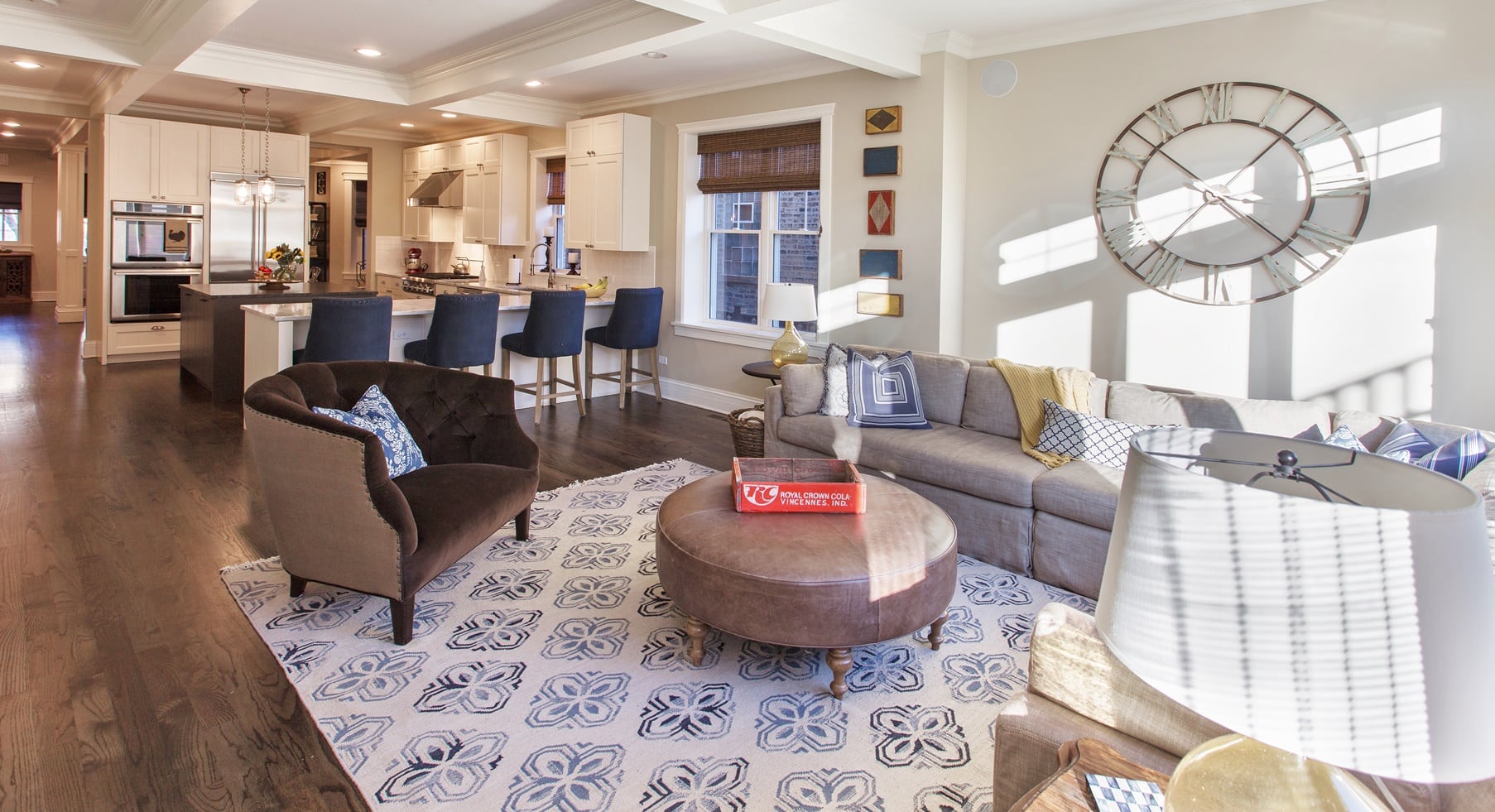

Kitchen Storage
Should A Living Room And Kitchen Match? Designers Have This Vital Advice
Modified: January 19, 2024
Discover the vital advice from designers on whether a living room and kitchen should match. Find creative kitchen storage ideas to elevate your home's design.
(Many of the links in this article redirect to a specific reviewed product. Your purchase of these products through affiliate links helps to generate commission for Storables.com, at no extra cost. Learn more)
Introduction
When it comes to designing our homes, creating a cohesive and harmonious look is often a top priority. We want our living spaces to flow seamlessly from one room to another, creating a sense of unity throughout the house. One area where this can be particularly important is the connection between the living room and the kitchen.
The living room and the kitchen are often the heart of the home, where we gather with family and friends to share meals and create lasting memories. But should these spaces match? Designers have varying opinions on this matter, and it ultimately depends on personal preference and the overall style of your home.
Creating a coordinated space between the living room and the kitchen can have its benefits. It can make the area feel larger, more cohesive, and visually appealing. However, it is not uncommon for homeowners to opt for a distinct and individual look for each space, allowing for more creativity and personalization.
In this article, we will explore the pros and cons of matching the living room and kitchen and provide vital advice from designers to help you make a decision that best suits your style and needs. Whether you choose to go for a coordinated look or embrace individuality, we will offer tips and ideas to help you achieve the desired effect.
So, let’s delve into the world of interior design and discover how you can create a stunning and inviting space that perfectly blends your living room and kitchen. Whether you prefer a cohesive look or one with distinct features, our expert advice will guide you in the right direction. Let’s get started!
Key Takeaways:
- Embrace individuality while maintaining a cohesive look by using different color schemes, unique furniture pieces, and personalized decor to create distinct experiences in the living room and kitchen.
- Achieve a matched look on a budget through strategic planning, DIY projects, thrift store finds, and coordinating fabrics and textiles to create a visually appealing and unified living space.
Read more: What Should A Living Room Have
Creating a Coordinated Space
One of the options for the living room and kitchen is to create a coordinated space where the two areas seamlessly blend together. This approach can be beneficial if you prefer a cohesive and unified look throughout your home. Here are some tips to help you achieve a coordinated space between your living room and kitchen.
1. Color Palette: Start by selecting a consistent color palette for both the living room and kitchen. Choose a main color or two and use them as the foundation for both spaces. This could be achieved through coordinating wall paint, cabinetry colors, or even accent pieces like rugs and curtains. A unified color scheme will tie the two areas together visually.
2. Flooring: Consider using the same or a similar flooring material in both the living room and kitchen. This creates a seamless transition between the two spaces and enhances the overall flow. Hardwood, laminate, or tile flooring are all popular options that can be carried throughout both areas.
3. Open Layout: If possible, create an open-concept layout that allows for easy movement between the living room and kitchen. This not only enhances the visual continuity but also promotes social interaction between the two spaces. Removing walls or adding large doorways can help achieve this open feel.
4. Coordinated Furniture: Select furniture pieces that complement each other in both the living room and kitchen. This doesn’t mean everything has to match perfectly, but coordinating styles, finishes, and materials can create a harmonious look. For example, if you have a modern sofa in the living room, consider incorporating sleek bar stools with similar design elements in the kitchen.
5. Lighting: Coordinate the lighting fixtures in both spaces to create a cohesive atmosphere. Whether it’s pendant lights, recessed lighting, or chandeliers, selecting complementary styles and finishes will tie the areas together. Additionally, ensure that both spaces have adequate lighting for their respective functions.
Remember, creating a coordinated space doesn’t mean everything has to be identical or monotonous. You can still incorporate elements of individuality and personal style while maintaining a cohesive look. Experiment with different textures, patterns, and accessories to add visual interest and create a space that feels uniquely yours.
By following these tips, you can achieve a coordinated living room and kitchen that seamlessly blend together, creating a visually pleasing and cohesive space. However, it’s important to note that this approach may not suit everyone’s taste or preferred style. Next, we’ll explore the option of embracing individuality in each space.
Balancing Colors and Materials
When it comes to designing the living room and kitchen, balancing colors and materials is crucial in creating a visually appealing and cohesive space. Here are some tips to help you achieve the perfect balance between colors and materials in both areas.
1. Choose a Dominant Color: Start by selecting a dominant color that will tie both the living room and kitchen together. This color can be incorporated in different ways, such as through accent walls, furniture upholstery, or decorative accessories. Make sure the dominant color complements the overall style and mood you want to achieve in your home.
2. Harmonize Color Palettes: While it’s important to have a dominant color, it’s equally crucial to harmonize the color palettes of the living room and kitchen. This can be done by selecting secondary colors that work well together and are present in both spaces. For example, if you have a blue dominant color in the living room, you can introduce hints of blue in the kitchen through accessories or textiles.
3. Consider Material Compatibility: When choosing materials for furniture, flooring, and cabinetry, consider their compatibility between the two areas. While they don’t have to match exactly, they should harmonize in terms of style and texture. For example, if you have hardwood flooring in the living room, consider using a similar wood finish in the kitchen cabinets or bar stools.
4. Use Accents to Tie the Spaces Together: Incorporate accent pieces, such as rugs, artwork, or throw pillows, that feature colors or materials present in both the living room and kitchen. These accents will help create a visual connection between the spaces and balance out the overall design.
5. Create Visual Separation: While we want to achieve a cohesive look, it’s also important to create visual separation between the living room and kitchen. This can be done by using different shades or intensities of the dominant color in each area. Additionally, furniture placement and layout can help create distinct zones without disconnecting the two spaces completely.
6. Pay Attention to Proportions: When balancing colors and materials, consider the proportions of each element in relation to the size of the room. In smaller spaces, using lighter colors and materials can create an illusion of more space, while in larger areas, you can play with bolder colors and materials to add visual interest.
By carefully balancing colors and materials, you can achieve a cohesive and visually pleasing living room and kitchen. Remember to consider your personal style and preferences when making design choices, as ultimately, it’s about creating a space that reflects your personality and enhances your living experience. Next, we’ll discuss the importance of considering the flow and functionality of the living room and kitchen.
Considering the Flow and Functionality
When designing the living room and kitchen, it is essential to consider the flow and functionality of both spaces. These areas often serve different purposes, and ensuring their layout and design allow for efficient movement and usability is crucial. Here are some tips to help you create a well-functioning and seamless flow between the living room and kitchen.
1. Analyze Traffic Patterns: Start by analyzing the traffic patterns in your home. Consider how people move between the living room and kitchen on a daily basis and identify any potential obstacles or areas that may disrupt the flow. This could include furniture placement, doorways, or kitchen islands. Understanding these patterns will help you make informed decisions about the layout and design of both spaces.
2. Create Zones: Dividing the living room and kitchen into functional zones can improve the flow and functionality of each space. Define different areas for cooking, dining, and relaxation, and ensure that the layout allows for easy movement between them. This can be achieved through the arrangement of furniture, strategic placement of kitchen appliances, and the use of room dividers or rugs to visually separate the zones.
3. Pay Attention to Clearance Space: Adequate clearance space is crucial for comfortable movement between the living room and kitchen. Make sure there is enough room for people to navigate around furniture and appliances without feeling cramped. For example, leave enough space between the kitchen island and living room seating to allow for easy passage.
4. Optimize Storage Solutions: Consider incorporating efficient storage solutions in both the living room and kitchen to maximize functionality. This could include built-in shelving, cabinets, or storage ottomans in the living room, and well-organized pantry or cabinet systems in the kitchen. Having ample and easily accessible storage will help keep both spaces clutter-free while ensuring everything has its designated place.
5. Balance Visual Flow: In addition to the physical flow, pay attention to the visual flow between the living room and kitchen. Consider how the design elements, such as colors, materials, and focal points, guide the eye from one space to the other. Ensure that there is a balanced visual flow that connects the areas while maintaining their individuality.
By carefully considering the flow and functionality of the living room and kitchen, you can create spaces that not only look aesthetically pleasing but also serve their intended purpose efficiently. Additionally, a well-planned layout will enhance the overall experience of using both spaces, making them more enjoyable and user-friendly. Next, we’ll discuss how to harmonize decorative elements to create a cohesive look in the living room and kitchen.
Harmonizing Decorative Elements
Decorative elements play a significant role in creating a cohesive and visually pleasing living room and kitchen. By harmonizing these elements, you can establish a unified design that ties the two spaces together. Here are some tips to help you achieve a harmonious look through decorative elements:
1. Consistent Theme or Style: Start by choosing a consistent theme or style that you want to incorporate throughout both the living room and kitchen. It could be modern, farmhouse, coastal, or any other style that resonates with your personal taste. This will serve as a guiding principle when selecting decorative elements.
2. Coordinating Colors: Select colors that complement each other and are present in both spaces. Whether it’s through accent pillows, artwork, or kitchen accessories, incorporating the same or similar colors will create a unified visual connection. Avoid overwhelming the areas with too many different colors, and instead, aim for a harmonious color scheme.
3. Matching Hardware and Fixtures: Pay attention to the hardware and fixtures in both the living room and kitchen. Whether it’s cabinet handles, knobs, lighting fixtures, or curtain rods, choosing cohesive and matching options will enhance the overall design and tie the spaces together.
4. Unified Textures and Patterns: Incorporate similar textures and patterns in the decorative elements of both areas. This could be seen in throw pillows, rugs, curtains, or even wallpaper. Having a consistent texture or pattern will create a sense of cohesion and unity between the living room and kitchen.
5. Synchronized Accessories: Include accessories that can be carried throughout both spaces. This could be artwork, vases, or decorative objects that can be placed in both the living room and kitchen. Grouping similar accessories or using matching sets can create a cohesive look and strengthen the visual connection.
6. Pay Attention to Scale and Proportions: Ensure that the decorative elements are appropriately scaled for each space. Large statement pieces may overwhelm a smaller living room, while tiny accessories may get lost in a larger kitchen. Maintain a sense of balance by considering the scale and proportions of the decorative elements in relation to the size of the room.
Remember, harmonizing decorative elements doesn’t mean everything has to be identical or match perfectly. It’s about creating a cohesive look by incorporating complementary colors, textures, and styles. By following these tips, you can achieve a harmonious design that ties the living room and kitchen together, creating a visually pleasing and cohesive space. Next, we’ll explore how to maintain individuality in each space while still achieving a unified look.
It’s not necessary for the living room and kitchen to match exactly, but they should have complementary elements such as color scheme, style, and materials to create a cohesive look.
Read more: How Many Seats Should A Living Room Have
Maintaining Individuality in Each Space
While creating a cohesive and unified look between the living room and kitchen can be desirable, it’s equally important to maintain individuality in each space. Allowing each area to showcase its unique characteristics and personality can contribute to a more interesting and dynamic home design. Here are some tips to help you maintain individuality while still achieving a unified look:
1. Different Color Schemes: Consider using different color schemes for the living room and kitchen to create distinct atmospheres. While you can incorporate complementing colors, let each space have its own dominant or accent colors. This will allow for individuality and create specific moods or vibes in each area.
2. Unique Furniture Pieces: Choose furniture pieces that reflect the style and function of each space. While it’s essential to have some common elements, such as coordinating finishes or materials, allow for different designs or statement pieces that highlight the unique aspects of each room. This could be a bold sofa for the living room or a quirky dining table for the kitchen.
3. Personalized Decor: Display personal touches and meaningful décor items in both the living room and kitchen. Photos, artwork, or sentimental objects can be featured to showcase individuality and create a more personal and inviting atmosphere. The key is to carefully balance these personalized items with the overall design scheme, ensuring they harmonize without overwhelming the space.
4. Varied Textures and Materials: Introduce different textures and materials in the living room and kitchen to add visual interest and uniqueness. While maintaining a cohesive look, consider incorporating diverse materials in furniture upholstery, curtains, or statement pieces. This can create depth and individuality within each space.
5. Unique Lighting Fixtures: Illuminate each space with lighting fixtures that exhibit their unique charm. Whether it’s a modern chandelier for the living room or pendant lights with a vintage flair in the kitchen, selecting distinct lighting fixtures will enhance the character of each area.
6. Statement Pieces and Focal Points: Designate specific statement pieces or focal points in each space that showcase its individuality. This could be a striking piece of artwork in the living room or an eye-catching backsplash in the kitchen. These elements will draw attention and create visual interest in the respective areas.
By incorporating these tips, you can ensure that each space in your home maintains its individuality while still contributing to a unified overall look. Embracing unique color schemes, furniture pieces, and personalized décor will create a more engaging and personalized living experience. Remember, it’s about finding the right balance between unity and individuality to create a home that truly reflects your style and personality. Next, we’ll explore how transitional design elements can help bridge the gap between the living room and kitchen.
Utilizing Transitional Design Elements
Transitional design elements can serve as a bridge between the living room and kitchen, helping to create a seamless and visually pleasing transition. This style blends traditional and contemporary elements, allowing for a cohesive and harmonious look. Here are some tips on how to utilize transitional design elements in both areas:
1. Neutral Color Palette: One of the defining features of transitional design is the use of a neutral color palette. Choose soft and muted shades such as creams, grays, and beiges for the walls, furniture, and larger elements in both the living room and kitchen. This neutral backdrop provides a versatile canvas for adding pops of color and allows for a cohesive look between the two spaces.
2. Consistent Flooring: Having consistent flooring throughout the living room and kitchen can further enhance the transitional aesthetic. Consider using hardwood or tile floors in a similar tone and finish for both areas. This creates a seamless flow and helps to visually connect the spaces.
3. Transitional Furniture: Select furniture pieces that incorporate both traditional and contemporary design elements. Look for clean lines, minimal ornamentation, and a mix of materials such as wood and metal. This combination of styles creates a transitional aesthetic that works well in both the living room and kitchen.
4. Mix of Textures: Incorporate a variety of textures in textiles and decorative accessories to add visual interest. Combine smooth fabrics, such as velvet or linen, with textured materials like rattan or faux fur. Mixing textures adds dimension and warmth to both the living room and kitchen, creating a more inviting and visually appealing space.
5. Balance Retro and Modern: Transitional design often incorporates elements from different eras. Balance retro-inspired items, such as vintage light fixtures or mid-century modern furniture, with contemporary pieces to create a cohesive blend of styles. This union of old and new creates a stylish and balanced atmosphere in both spaces.
6. Soft Lines and Curves: Transitional design tends to favor soft lines and curves over sharp angles. Look for furniture with rounded edges, curved silhouettes, and gentle arches. This design choice adds a touch of elegance and comfort, creating a soothing and inviting environment in both the living room and kitchen.
By utilizing transitional design elements, you can create a cohesive and harmonious look that seamlessly connects the living room and kitchen. The neutral color palette, consistent flooring, and fusion of traditional and contemporary furniture will help achieve a transitional aesthetic. Incorporate a mix of textures and balance retro and modern elements for added visual interest and personality. These design elements will bridge the gap between the two spaces, resulting in a cohesive and visually appealing home. Next, we’ll provide budget-friendly tips to achieve a matched look in the living room and kitchen.
Budget-Friendly Tips to Achieve a Matched Look
Creating a matched look between the living room and kitchen doesn’t have to break the bank. With some strategic planning and budget-friendly tips, you can achieve a cohesive and visually appealing design without spending a fortune. Here are some suggestions to help you achieve a matched look on a budget:
1. Paint: One of the most budget-friendly ways to create a matched look is through paint. Choose a color that works well in both the living room and kitchen and repaint the walls in each space. This simple update can instantly tie the areas together and create a cohesive backdrop.
2. DIY Projects: Embrace your creativity and tackle some do-it-yourself projects to achieve a matched look. Repurpose old furniture, refurbish cabinets, or create your own artwork to add a personal touch to both the living room and kitchen. Not only will this save you money, but it will also give your spaces a unique and customized feel.
3. Thrift Stores and Second-Hand Finds: Explore thrift stores, consignment shops, and online marketplaces for budget-friendly furniture and decor pieces. You may stumble upon hidden gems that perfectly fit your desired matched look. With a little imagination and some TLC, you can transform these second-hand finds into unique and cohesive elements for both spaces.
4. Coordinating Fabrics and Textiles: Incorporate coordinating fabrics and textiles in the living room and kitchen to create a unified look. This can be achieved through affordable options such as throw pillows, curtains, tablecloths, or even reupholstering chairs or bar stools. Mixing and matching patterns and textures can bring a cohesive and visually appealing element to each space.
5. Focus on Lighting: Lighting plays a significant role in creating ambiance and can be a cost-effective way to achieve a matched look. Purchase coordinating pendant lights, floor lamps, or table lamps that work well in both the living room and kitchen. This will not only illuminate the areas but also provide a cohesive visual connection.
6. Strategic Accessory Placement: Place accessories strategically to create a matched look without splurging on new items. Rearrange existing decor pieces to enhance the cohesion between the living room and kitchen. Consider using similar accessories in both spaces, such as vases, candles, or picture frames, to tie the areas together visually.
7. Cabinet Hardware Update: Updating the cabinet hardware in both the living room and kitchen can instantly transform the look of these spaces. Replacing outdated handles or knobs with new ones that match in style or finish can create consistency and cohesion without a hefty price tag.
Remember, achieving a matched look doesn’t necessarily mean everything has to be identical. It’s about finding common elements, coordinating colors, and paying attention to details that bring a sense of unity to both the living room and kitchen.
By implementing these budget-friendly tips and getting creative with your design choices, you can achieve a matched look without straining your finances. With a little effort and resourcefulness, you’ll create a cohesive and visually appealing living space that reflects your personal style.
Conclusion
Designing a living room and kitchen that match or have a cohesive look is a personal choice that depends on your style, preferences, and the overall aesthetic of your home. While some homeowners prefer a coordinated and unified space, others may opt for distinct and individualized areas. Whichever approach you choose, there are key considerations to keep in mind.
Creating a coordinated space between the living room and kitchen can enhance visual flow and create a cohesive atmosphere throughout your home. By balancing colors and materials, considering the flow and functionality, harmonizing decorative elements, and utilizing transitional design elements, you can achieve a seamlessly blended space that is visually appealing and harmonious. It’s important to find a balance between unity and individuality, allowing each space to have its unique characteristics while maintaining a sense of connection.
On the other hand, maintaining individuality in each space allows for expression of personal style and creative freedom. By using different color schemes, unique furniture pieces, personalized decor, and varied textures, you can create distinct experiences in the living room and kitchen. The key is to find elements that bring individuality while still maintaining a sense of harmony within the overall design of your home.
Budget-friendly tips can also help you achieve a matched look without straining your finances. From simple painting projects and DIY efforts to thrift store finds and strategic accessory placement, there are numerous cost-effective ways to achieve a cohesive and visually appealing space.
Ultimately, the decision regarding whether the living room and kitchen should match is up to you. Consider your personal style, preferences, and the functionality of each space. Whether you choose to create a coordinated space or embrace individuality, the key is to create a harmonious and inviting environment that reflects your unique personality and provides a comfortable setting for you and your loved ones to enjoy.
Through careful consideration of design elements, a touch of creativity, and a focus on balance, you can create a stunning living room and kitchen that perfectly meet your needs and preferences. With a little planning and attention to detail, your living spaces will become a true reflection of your style and a place where cherished memories are made.
Frequently Asked Questions about Should A Living Room And Kitchen Match? Designers Have This Vital Advice
Was this page helpful?
At Storables.com, we guarantee accurate and reliable information. Our content, validated by Expert Board Contributors, is crafted following stringent Editorial Policies. We're committed to providing you with well-researched, expert-backed insights for all your informational needs.
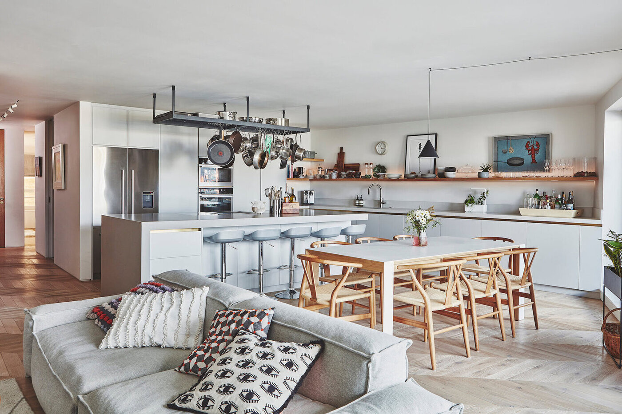
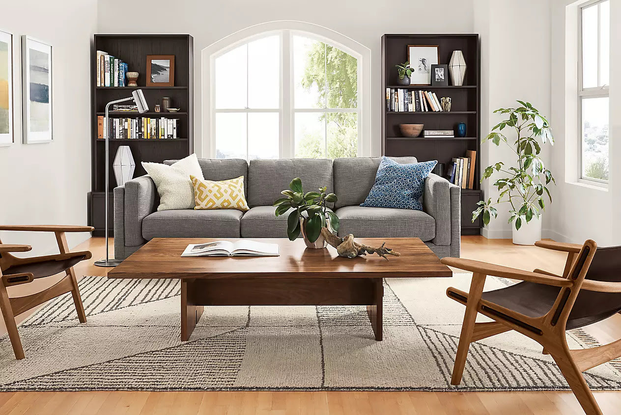
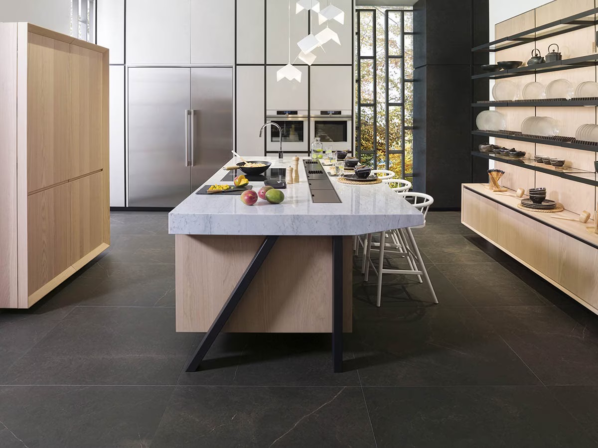
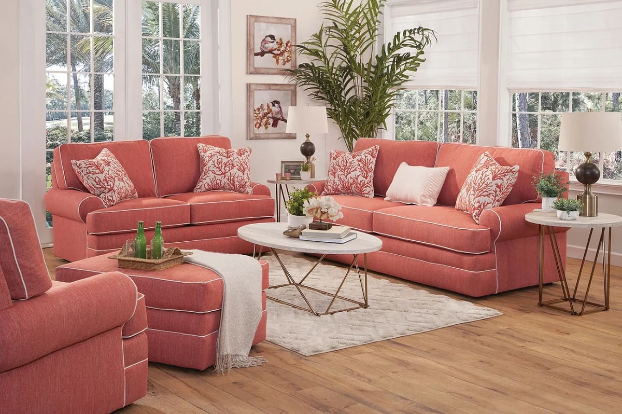
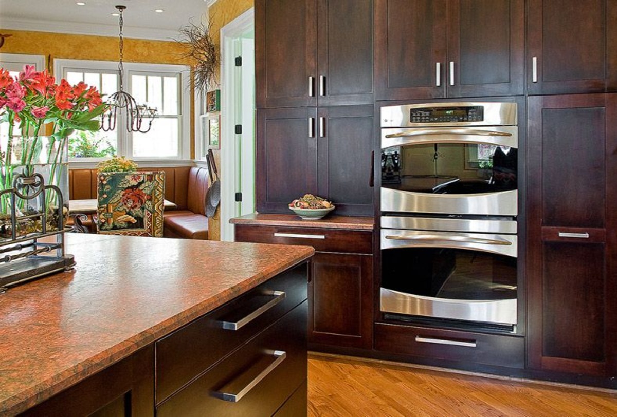
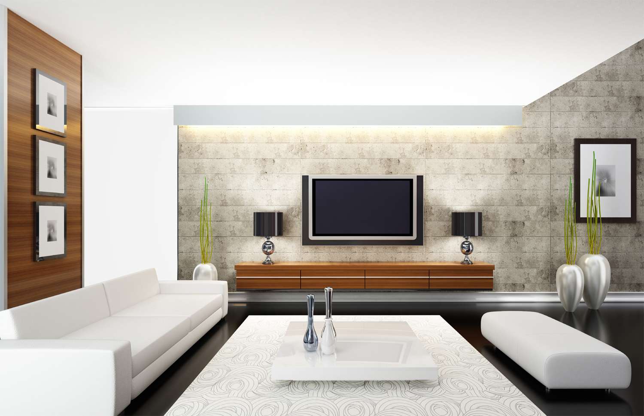
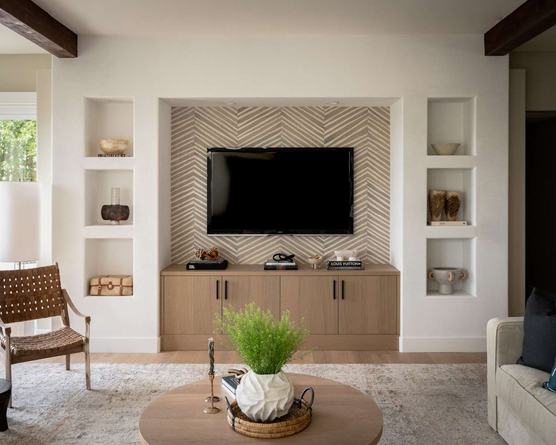
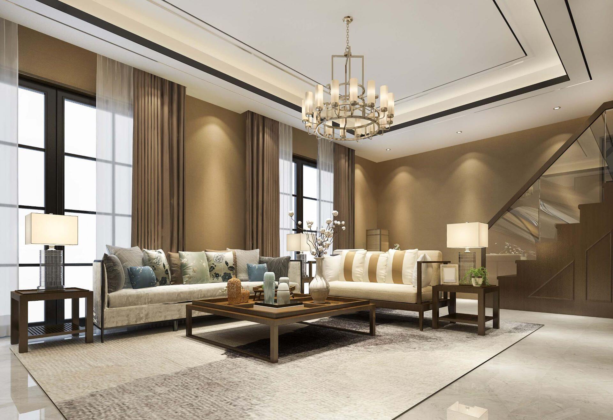
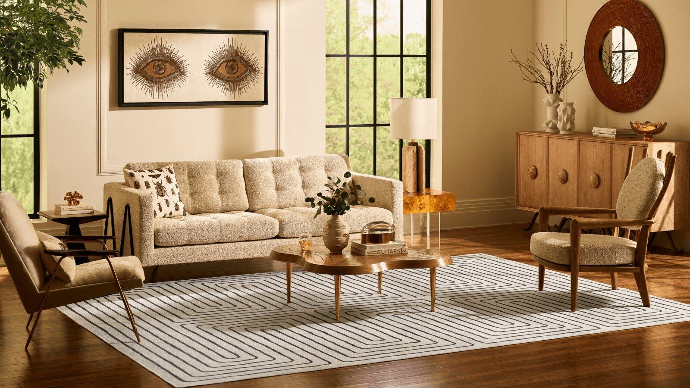
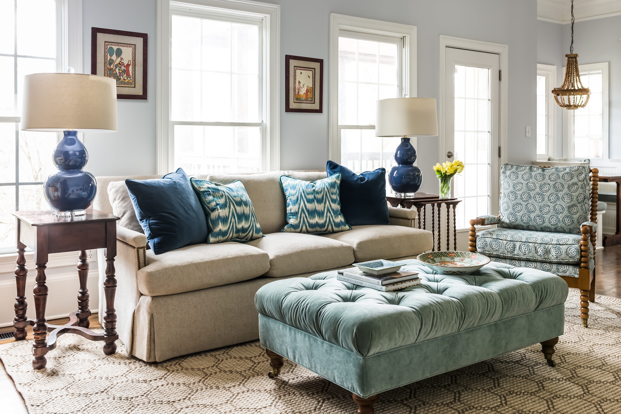
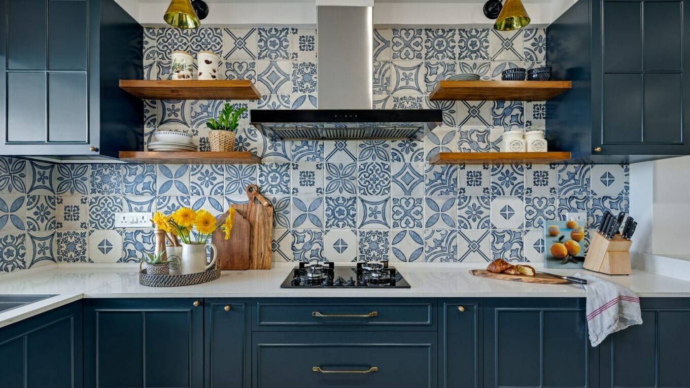
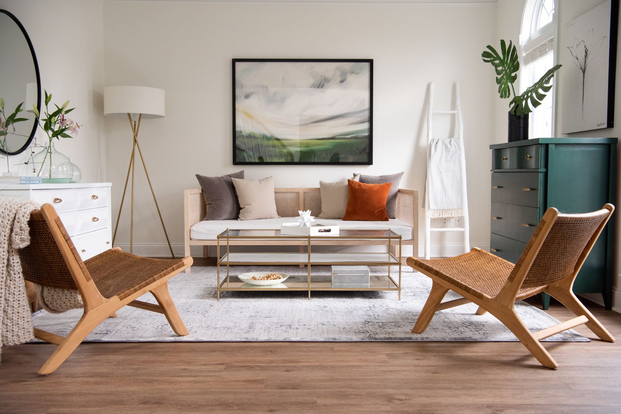
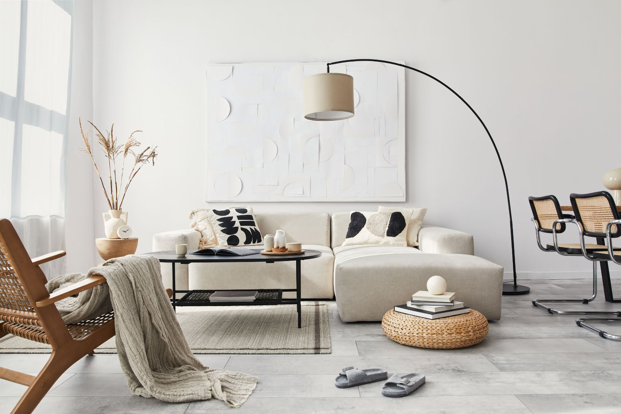
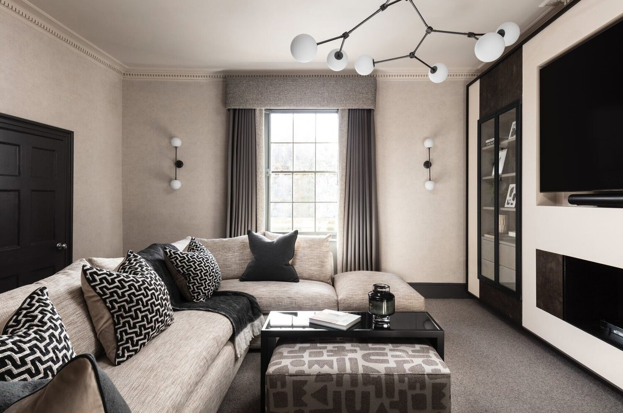

0 thoughts on “Should A Living Room And Kitchen Match? Designers Have This Vital Advice”