Home>Storage Ideas>Kitchen Storage>Where Should A Sink Be In A Kitchen? 7 Ways To Determine Placement
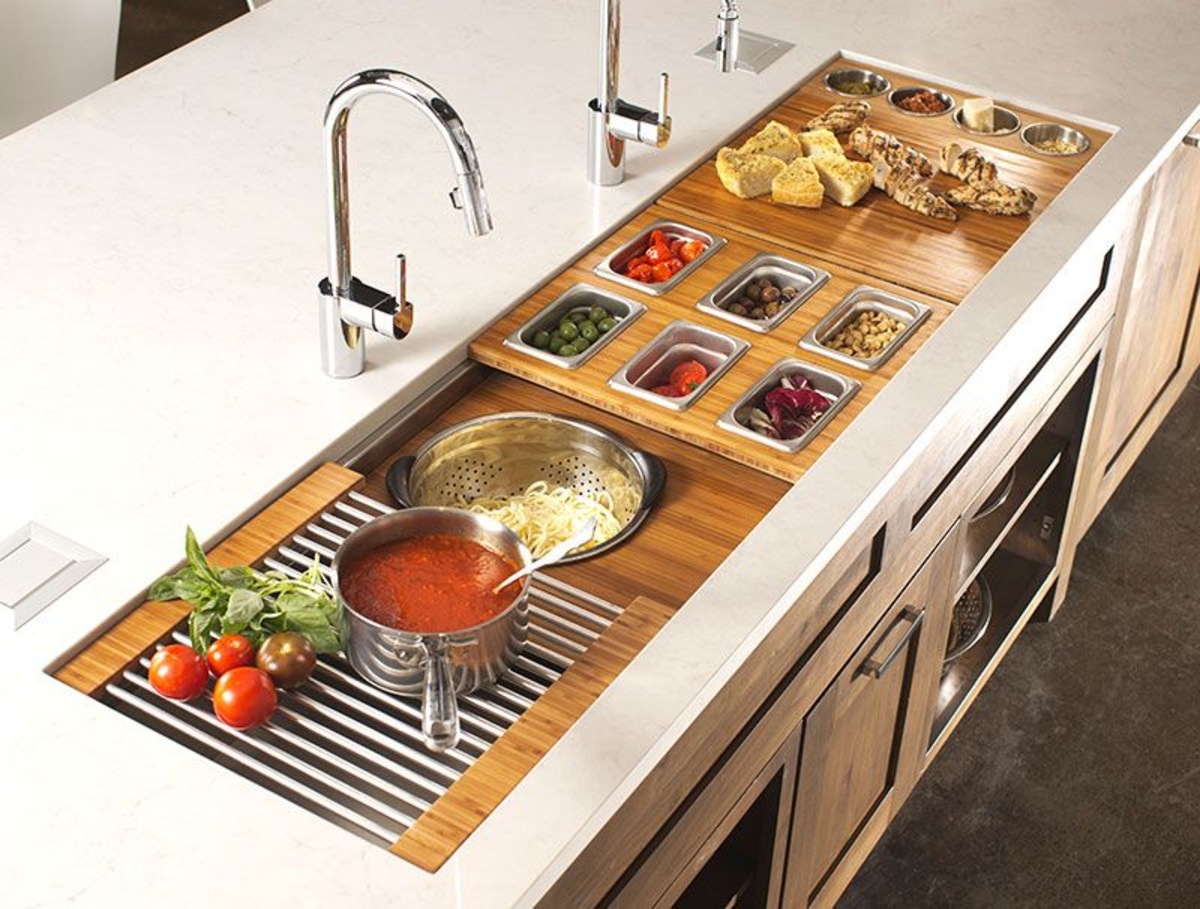

Kitchen Storage
Where Should A Sink Be In A Kitchen? 7 Ways To Determine Placement
Modified: January 8, 2024
Discover 7 innovative ways to determine the perfect placement for your kitchen sink. Enhance your kitchen storage with practical ideas and tips.
(Many of the links in this article redirect to a specific reviewed product. Your purchase of these products through affiliate links helps to generate commission for Storables.com, at no extra cost. Learn more)
Introduction
When designing a kitchen, one of the most important decisions you’ll have to make is where to place the sink. The sink is a key component of any kitchen, used for various tasks such as washing dishes, prepping food, and filling pots with water. Finding the optimal placement for your sink is crucial for creating a functional and efficient workspace.
There are several factors to consider when determining the placement of the sink in your kitchen. This includes considering the ergonomics and workflow, plumbing considerations, countertop configuration, kitchen layout, access to natural light, views, and personal preferences. By taking these factors into account, you can ensure that your sink is situated in the most convenient and practical location.
In this article, we will delve into seven key ways to determine the placement of your kitchen sink. From practical considerations to personal preferences, we’ll explore the various factors that can help you make an informed decision. So, let’s dive in and discover the best placement for your sink in the kitchen.
Key Takeaways:
- Optimize your kitchen sink placement by considering ergonomics, plumbing, countertop configuration, and personal preferences. Create a seamless workflow and a visually appealing focal point for an efficient and enjoyable kitchen experience.
- Enhance your kitchen space by leveraging natural light, views, and personal style when determining the placement of your sink. Tailor your kitchen to your needs for a functional and aesthetically pleasing environment.
Ergonomics and Workflow
One of the primary factors to consider when determining the placement of your kitchen sink is the ergonomics and workflow. The sink should be located in a spot that allows for seamless movement and easy access to other areas of the kitchen. This ensures that your cooking and cleaning tasks can be carried out efficiently.
One important aspect of ergonomics is the concept of the kitchen work triangle. This refers to the relationship between the sink, stove, and refrigerator – the three key areas of activity in the kitchen. The distance between these elements should be optimized to minimize the amount of movement required between them, creating a smooth workflow.
Ideally, the sink should be placed in close proximity to both the stove and the refrigerator, forming a triangular layout. This allows for easy movement between the three areas, reducing time and effort spent on tasks. For example, you can easily transfer ingredients from the refrigerator to the sink for washing and then to the stove for cooking. This efficient flow of action can greatly enhance your overall kitchen experience.
In terms of height, the sink should be positioned at a comfortable level that suits your needs. Consider the height of the individuals who will be using the sink most frequently. A sink that is too low or too high can strain the back and arms, leading to discomfort or even injuries over time. It’s important to strike a balance and choose a height that promotes good posture and minimizes strain.
Furthermore, the location of the sink should not obstruct other work areas or pathways in the kitchen. Ensure that there is sufficient countertop space adjacent to the sink for food preparation and other tasks. This allows for a smooth transition between activities and prevents congestion in the workspace.
By considering the ergonomics and workflow in your kitchen, you can determine the optimal placement for your sink. This will streamline your cooking process and make daily tasks more efficient and enjoyable.
Plumbing Considerations
When deciding on the placement of your kitchen sink, it’s crucial to take into account plumbing considerations. The sink needs access to water supply lines, drainpipes, and venting systems, which will impact where it can be installed.
Firstly, consider the location of existing plumbing lines in your kitchen. It is often more cost-effective to position the sink near the existing water supply and drain lines, as this reduces the need for extensive plumbing work. However, if you have the flexibility to rearrange the plumbing, you can explore different placement options.
Another important factor is the location of the main stack or waste outlet. This is the main vertical pipe that carries waste from your kitchen to the sewage system. Ideally, the sink should be situated close to the main stack to minimize the length of drain pipes and reduce the chances of clogs or leaks.
Additionally, consider the venting system. Proper ventilation is essential to prevent odors and gases from building up in the plumbing system. The sink should be positioned in a way that allows for a vent pipe to be installed easily, ensuring proper airflow and drainage.
It’s also worth noting that if you are planning to install a garbage disposal unit, make sure there is sufficient space under the sink for its installation. This will require additional plumbing and electrical connections, so plan accordingly.
By considering these plumbing factors, you can determine the best placement for your sink that aligns with the existing infrastructure of your kitchen. This will help streamline the installation process and ensure proper functionality of your sink for years to come.
Countertop Configuration
The configuration and layout of your countertops play a significant role in determining the placement of your kitchen sink. The sink needs to be integrated seamlessly into the countertop space to ensure functionality and aesthetics.
Consider the size and shape of your countertop when deciding where to place the sink. It’s important to have sufficient space around the sink for tasks such as food preparation and dish drying. A generous amount of countertop space on both sides of the sink allows for easy movement and multitasking.
Additionally, think about the orientation of your countertops. Are they L-shaped, U-shaped, or straight? The placement of the sink should complement the overall configuration of the countertops. For instance, if you have an L-shaped countertop, positioning the sink in the corner can maximize workspace and create a more efficient flow between areas.
Furthermore, consider the depth and material of the countertops. Deeper countertops provide more space for storing and drying dishes near the sink. If you opt for a material like granite or quartz, ensure that it is resistant to water and can withstand the wear and tear associated with a sink’s daily use.
The countertop configuration should also take into account the installation of the faucet. Ensure that there is sufficient space behind the sink for the faucet and any additional accessories, such as a soap dispenser or a water filter system.
By considering the countertop configuration, you can strategically place the sink in a way that maximizes functionality, complements the overall design, and provides ample workspace for your kitchen tasks.
Kitchen Layout
The layout of your kitchen is a crucial factor in determining the placement of your sink. The layout helps define the overall flow and functionality of the space, and the sink should be positioned accordingly.
If you have a small kitchen, consider a compact layout such as a galley or a one-wall kitchen. In these cases, placing the sink in the center or along one side of the counter can optimize the use of limited space. This ensures that you have enough room for other essential appliances and work areas.
For larger kitchens, consider the placement of other major appliances, such as the stove, refrigerator, and dishwasher. The sink should be positioned in a way that allows for easy access and efficient movement between these appliances. The layout should facilitate a seamless workflow, minimizing unnecessary steps and maximizing productivity.
If you have an open-concept kitchen, you have more flexibility in terms of sink placement. You can consider placing the sink in a central island, allowing for a functional and visually appealing focal point. This setup also creates a natural divide between the cooking and dining areas without obstructing views.
Additionally, think about the location of electrical outlets and switches. Ensure that there are nearby outlets for any accessories or appliances that require electricity, such as a blender or a coffee maker. Strategic placement of these outlets can enhance the functionality and convenience of your kitchen space.
By considering the kitchen layout, you can position the sink in a way that complements the overall design, facilitates efficient movement, and creates a harmonious workspace.
Consider the work triangle (sink, stove, fridge) for efficient movement. Place the sink near the center of the work triangle for easy access to water and disposal. Also, consider natural light and views when determining sink placement.
Access to Natural Light
When determining the placement of your kitchen sink, take into consideration the access to natural light. Natural light not only enhances the aesthetic appeal of your kitchen but also provides numerous benefits such as improved mood, energy efficiency, and better visibility while performing kitchen tasks.
Ideally, place the sink near a window or in an area where it can benefit from natural light. This allows for a pleasant and bright atmosphere while you are washing dishes, prepping food, or simply enjoying your time in the kitchen. Natural light can also make the space feel more open and airy.
Consider the direction of the sunlight throughout the day when positioning the sink. North-facing windows tend to provide more consistent and diffused light, which can be ideal for tasks that require accurate color perception. East-facing windows offer a gentle morning light, suitable for starting the day with a refreshing ambiance. South-facing windows provide ample sunlight throughout the day, brightening up the space. West-facing windows provide warm afternoon light that can create a cozy atmosphere in the kitchen.
However, it is important to strike a balance between natural light and the placement of other kitchen elements. Avoid placing the sink directly in front of a window where the intense sunlight can interfere with visibility or cause glare on the countertop. Consider installing window treatments such as blinds or curtains to control the amount of light and maintain privacy when needed.
If your kitchen doesn’t have access to natural light or lacks windows near the sink, you can explore options such as skylights or light tubes to bring in natural light. These alternatives can create the illusion of open space and provide a similar effect to traditional windows.
By considering the access to natural light in your kitchen, you can create a brighter and more inviting atmosphere around the sink area, making your kitchen a more enjoyable and pleasant place to work in.
Views and Focal Points
The placement of your kitchen sink can also be influenced by the views and focal points within your kitchen. Consider what you would like to see while doing your everyday kitchen tasks and how you can utilize the sink as a focal point.
If you have a beautiful backyard, garden, or scenic view outside your kitchen window, consider positioning the sink in a way that allows you to enjoy these vistas while washing dishes or prepping food. Not only does this provide a pleasant visual backdrop, but it also allows you to stay connected with nature and creates a calming ambience in the kitchen.
In terms of the kitchen’s interior, you can use the sink as a focal point by placing it on a kitchen island or a central location. This attracts attention and can serve as a centerpiece in the overall design. You can opt for a stylish and eye-catching sink design, such as a farmhouse sink or a sleek stainless steel sink, to further enhance its visual impact.
Consider the surrounding elements when determining the placement of the sink as a focal point. For example, if you have a beautiful backsplash or a statement piece above the sink, position the sink in a way that highlights these features and creates a visually pleasing composition.
On the other hand, if there are areas of the kitchen that you would like to downplay or hide, strategically placing the sink can help divert attention away from those areas. This allows you to create a sense of balance and harmony in the kitchen space.
By considering the views and focal points in your kitchen, you can position the sink to make the most of the surrounding aesthetics and create a visually appealing and harmonious atmosphere in your kitchen.
Personal Preference
Last but not least, when determining the placement of your kitchen sink, it’s essential to consider your personal preferences and individual needs. After all, the kitchen is a space where you spend a significant amount of time, so it should reflect your style and cater to your specific requirements.
Think about how you use your kitchen on a daily basis. Do you prefer a sink that is closer to the stove for easy access while cooking? Or do you prioritize having a sink with a view outside the kitchen window? Consider what tasks you frequently perform at the sink and how the placement can best facilitate those activities.
Consider your lifestyle and the size of your household. If you have a busy household with multiple people using the sink simultaneously, it may be beneficial to have a larger sink or multiple sinks to accommodate everyone’s needs.
Take into account the aesthetic aspect as well. Do you have a specific style in mind for your kitchen? The sink can be an opportunity to showcase your style by choosing a design, material, and finish that complements the overall theme of your kitchen.
Furthermore, consider the maintenance and cleaning requirements of the sink. Some materials and designs are easier to clean and maintain than others. Think about whether you prefer a sink that is seamless and easy to wipe down or if you don’t mind a sink with more intricate detailing that may require extra cleaning effort.
Ultimately, your personal preference should be a driving factor in determining the placement of your kitchen sink. It’s your kitchen, and it should be tailored to your needs and preferences, creating a space that is both functional and enjoyable to use.
Conclusion
The placement of your kitchen sink is a crucial decision that can greatly impact the functionality, efficiency, and overall aesthetic of your kitchen. By considering a variety of factors, such as ergonomics and workflow, plumbing considerations, countertop configuration, kitchen layout, access to natural light, views, and personal preferences, you can determine the optimal placement for your sink.
Ergonomics and workflow should guide the placement to ensure easy movement and access to other areas of the kitchen. Plumbing considerations are vital to ensure proper installation and functionality. The countertop configuration should provide sufficient space and integration with the surrounding elements. The kitchen layout influences the sink’s position in relation to other appliances and work areas. Access to natural light enhances the ambiance and visual appeal of the sink area. Views and focal points can be leveraged to create a visually striking centerpiece. Personal preferences allow you to make choices that reflect your style, needs, and lifestyle.
Remember, there is no one-size-fits-all approach when it comes to placing the sink in your kitchen. It’s important to evaluate your unique requirements and design a layout that suits your needs best. By carefully considering these factors and weighing your personal preferences, you can create a functional, beautiful, and efficient kitchen space that meets all your needs.
So, take your time, plan thoughtfully, and make informed decisions when determining the placement of your kitchen sink. With the right positioning, your sink will become the heart of your kitchen, enhancing your daily cooking and cleaning experiences.
Frequently Asked Questions about Where Should A Sink Be In A Kitchen? 7 Ways To Determine Placement
Was this page helpful?
At Storables.com, we guarantee accurate and reliable information. Our content, validated by Expert Board Contributors, is crafted following stringent Editorial Policies. We're committed to providing you with well-researched, expert-backed insights for all your informational needs.
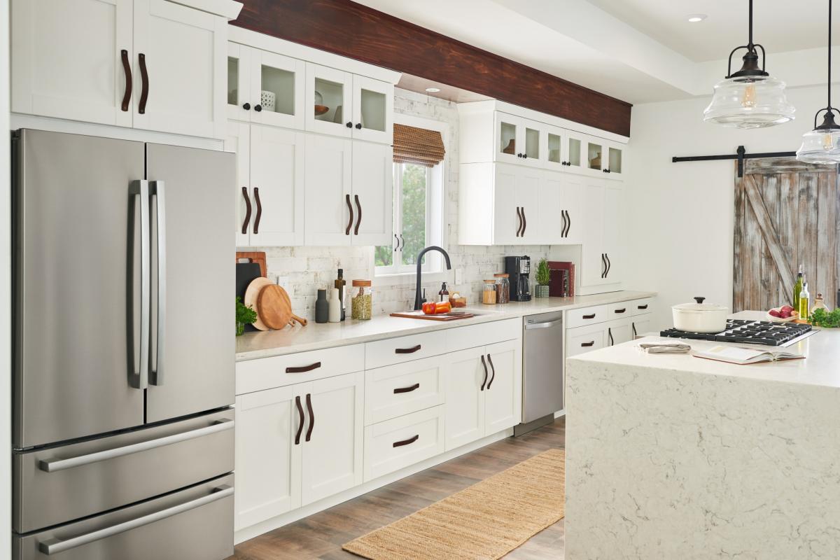
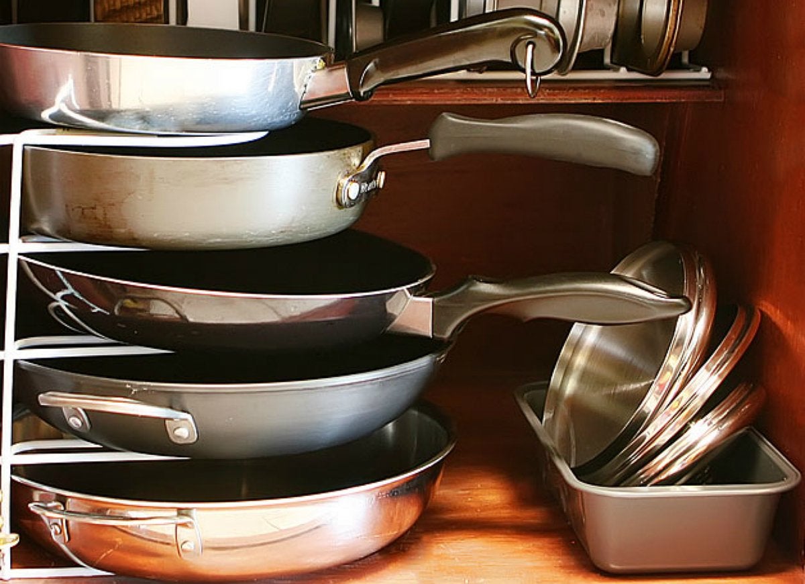
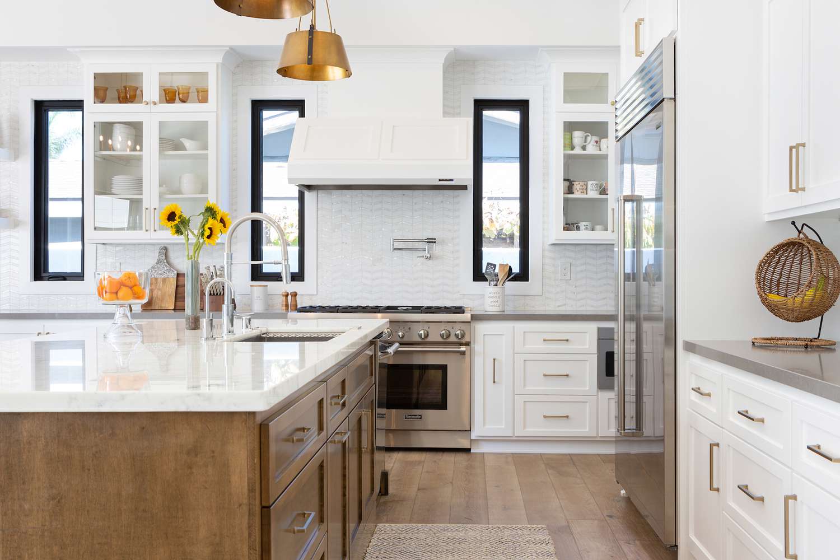
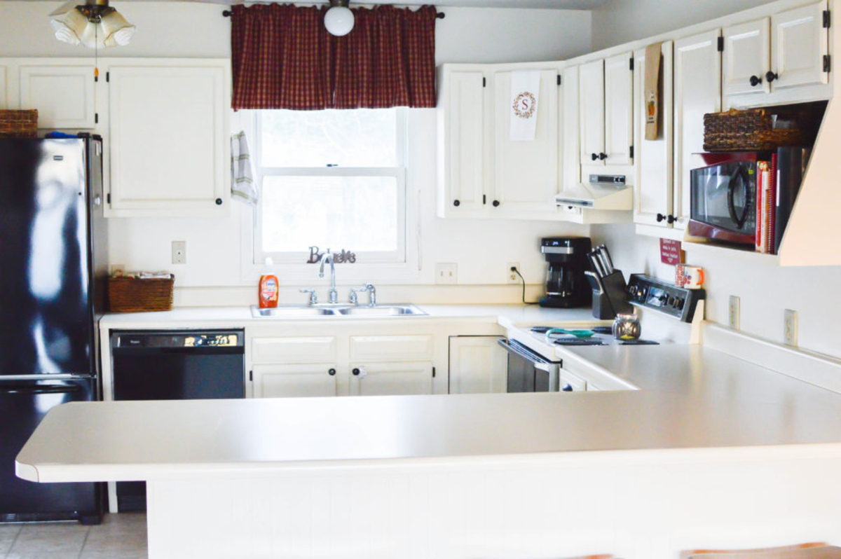

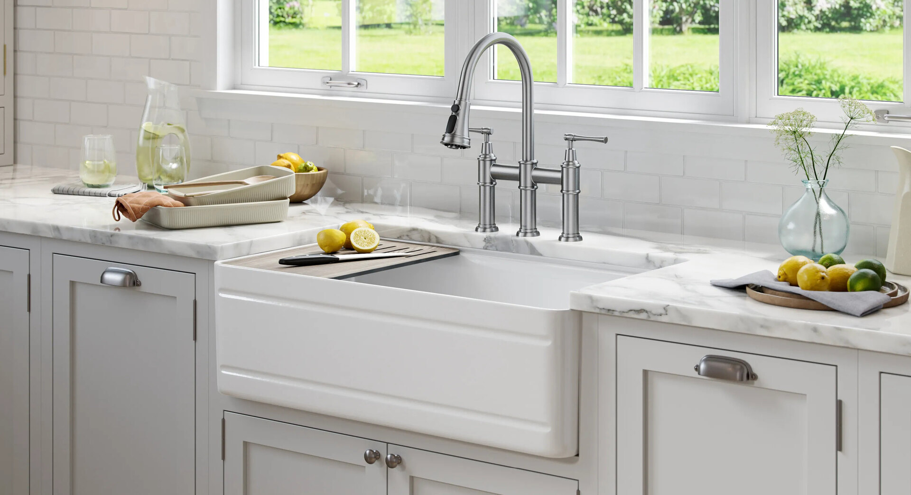

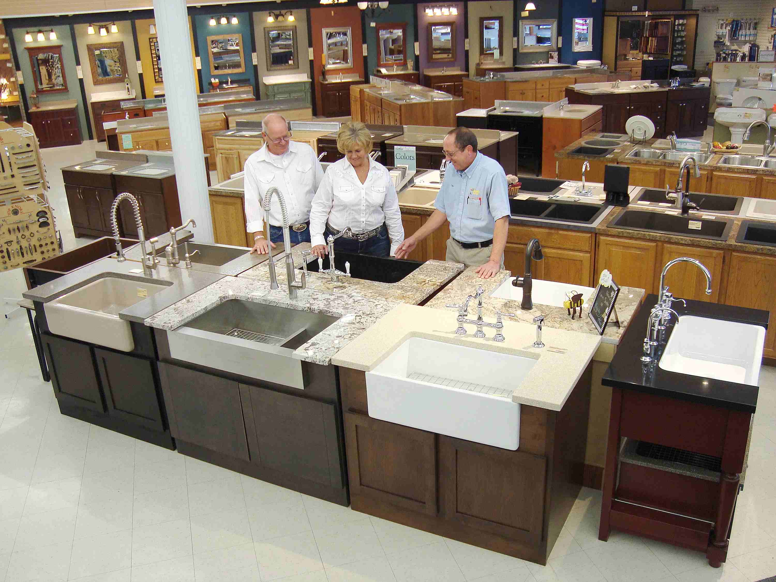
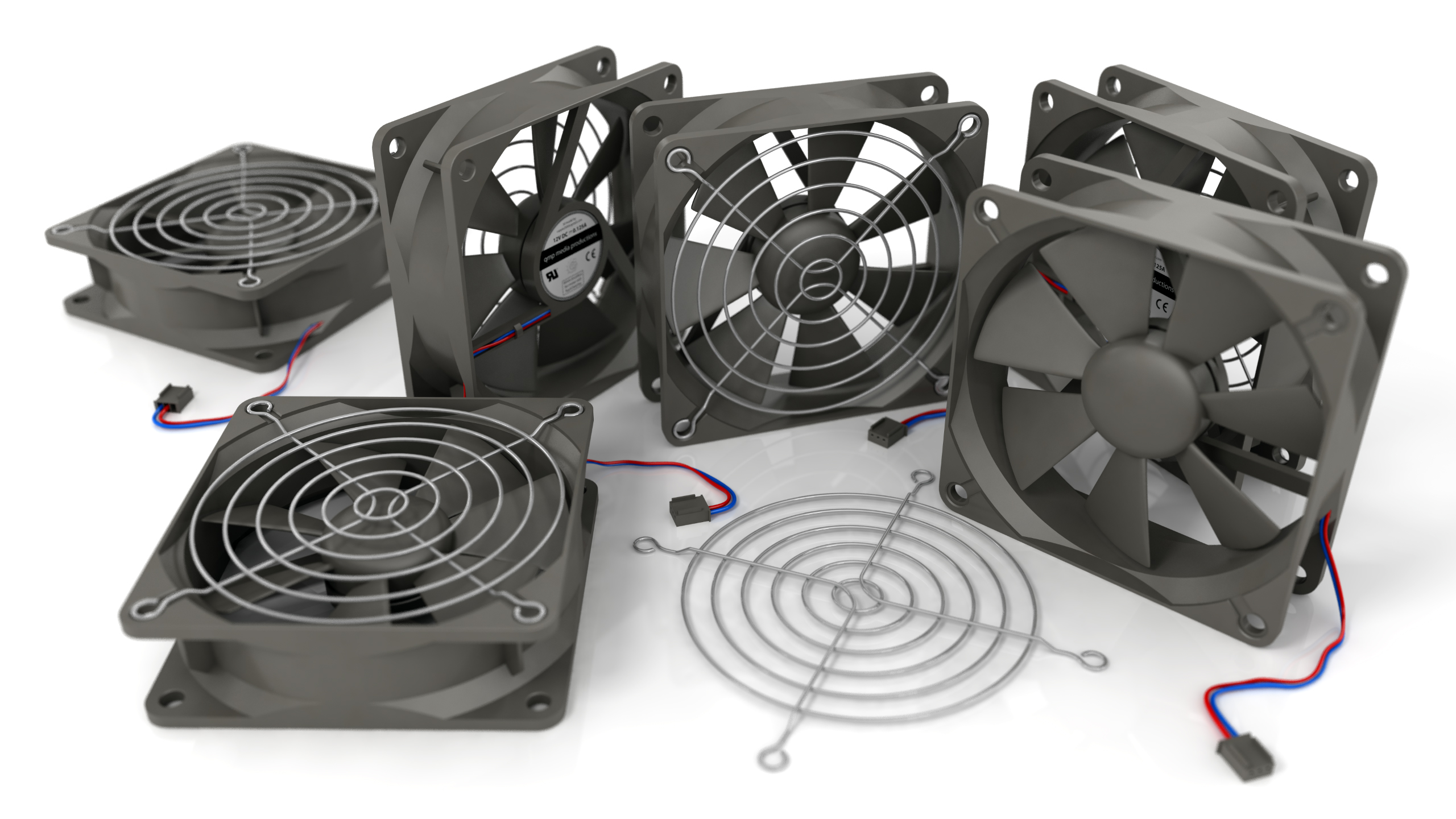
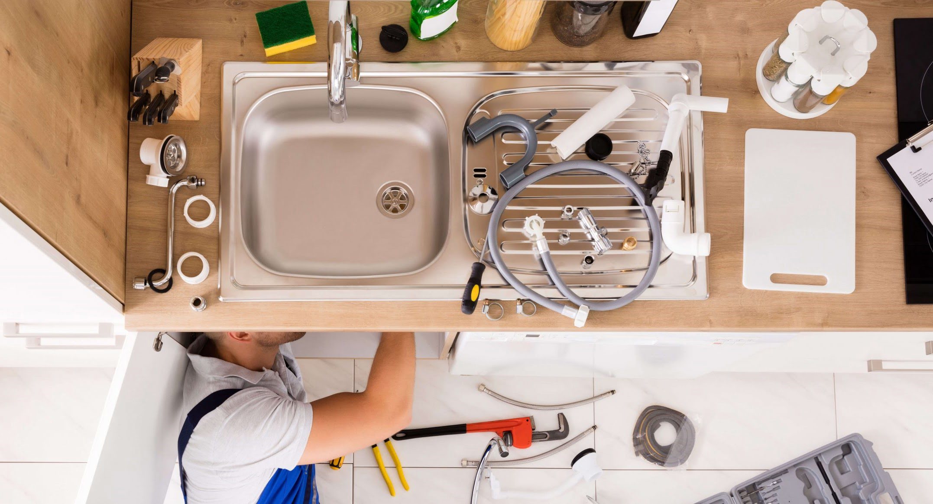


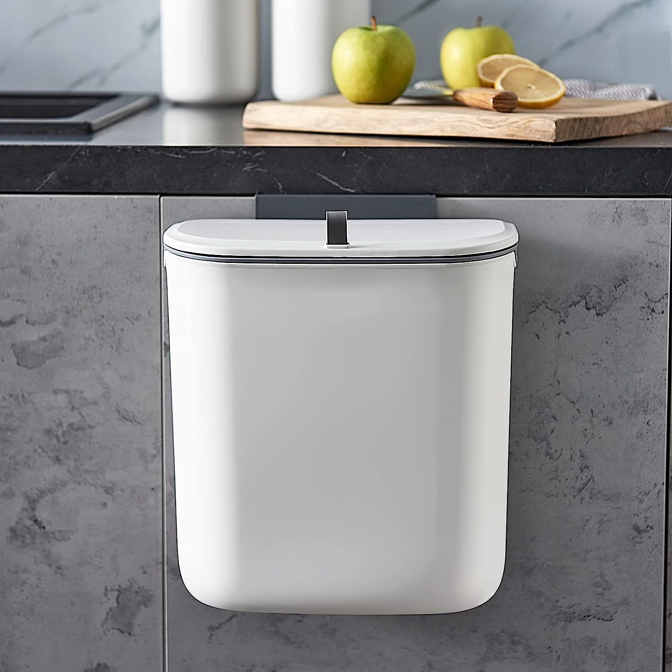


0 thoughts on “Where Should A Sink Be In A Kitchen? 7 Ways To Determine Placement”