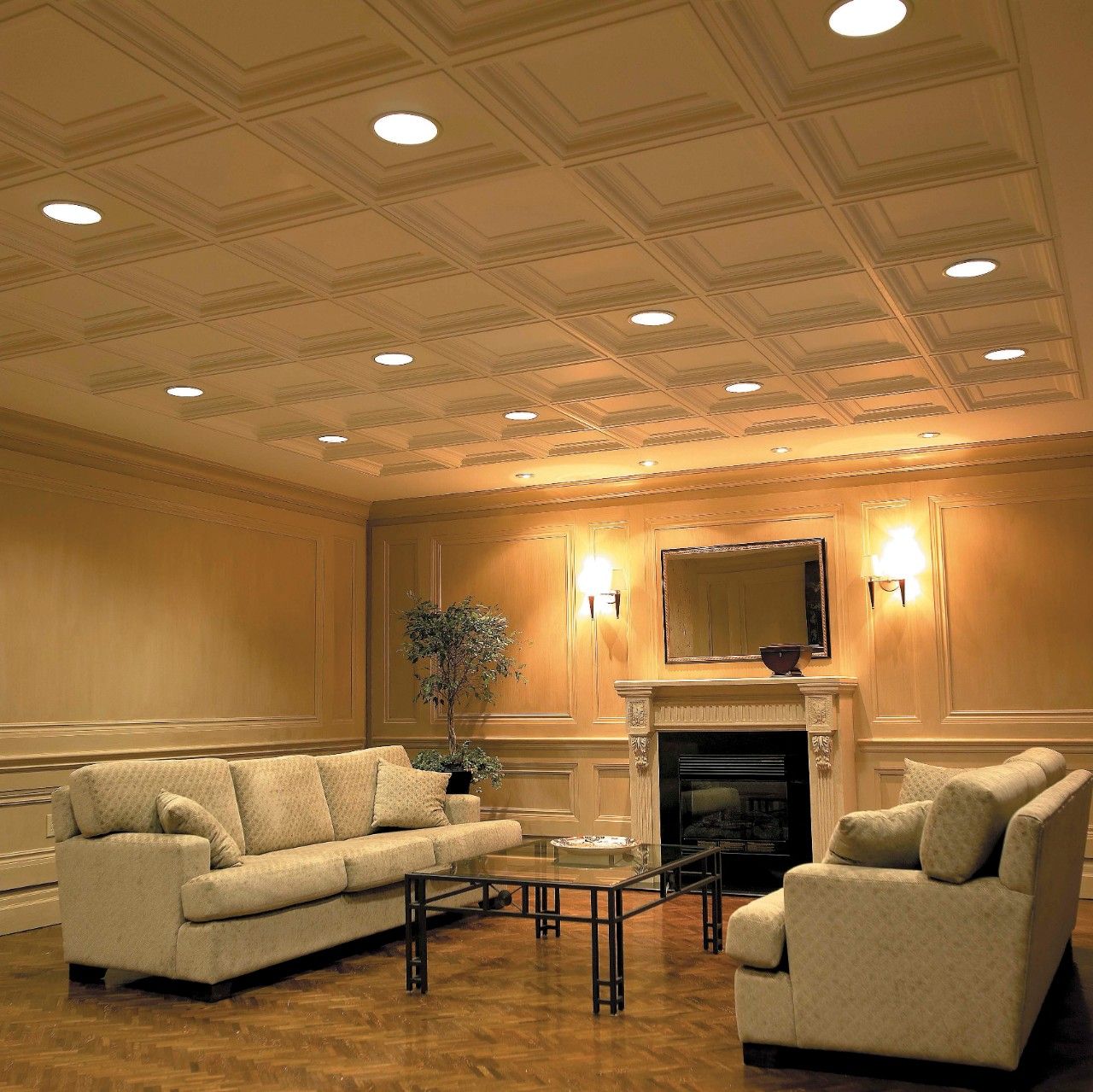

Articles
How High Is A Standard Ceiling
Modified: September 1, 2024
Discover the standard height of ceilings in homes and buildings. Read our informative articles to learn everything you need to know about ceiling height and its impact on design and functionality.
(Many of the links in this article redirect to a specific reviewed product. Your purchase of these products through affiliate links helps to generate commission for Storables.com, at no extra cost. Learn more)
Introduction
Welcome to our comprehensive guide on standard ceiling heights. When it comes to interior design and construction, the height of a ceiling plays a crucial role in defining the look and feel of a space. Whether you are building a new home, renovating an existing one, or simply curious about the heights of ceilings, understanding the concept of standard ceiling heights is essential.
In this article, we will explore the definition and significance of standard ceiling heights, factors that determine their measurements, and the benefits and limitations associated with them. Additionally, we will discuss alternative options for those seeking to deviate from standard ceiling heights.
By the end of this article, you will have a clear understanding of what constitutes a standard ceiling height and its impact on the overall aesthetic and functionality of a space. So let’s dive in!
Key Takeaways:
- Standard ceiling heights offer cost-effective, efficient, and aesthetically pleasing spaces, but may not suit all preferences. Consider factors like design, functionality, and energy efficiency when determining ceiling height.
- Alternative options such as higher, lower, or custom ceilings provide flexibility for creating unique and personalized spaces. Consult with professionals to ensure structural integrity and compliance with regulations.
Read more: How High Is A Standard Dining Room Table?
Understanding Standard Ceilings
Before we delve into the specifics, let’s first establish what we mean by a standard ceiling. A standard ceiling refers to the average height that is commonly used in residential and commercial construction. It provides a comfortable and functional space for individuals to live, work, and move around in.
The height of a standard ceiling can vary depending on the location and the purpose of the room. In residential buildings, the typical height for standard ceilings is approximately 8 to 9 feet (2.4 to 2.7 meters). This height allows for adequate headroom and creates a sense of spaciousness in most living spaces.
In commercial buildings, such as offices, retail stores, and restaurants, standard ceiling heights can range from 10 to 12 feet (3 to 3.6 meters), or even higher in some cases. The increased ceiling height in these spaces is often necessary to accommodate HVAC systems, lighting fixtures, and other equipment.
Standard ceiling heights are determined based on various factors, including building codes, architectural design considerations, functional requirements, and personal preferences. These measurements have evolved over time to meet the needs and expectations of occupants, while also taking into account practical considerations and construction standards.
It’s important to note that while standard ceilings serve as a guide, there is flexibility in ceiling heights depending on individual preferences and design choices. Some homeowners may opt for higher ceilings to create a more open and airy atmosphere, while others may prefer lower ceilings for a cozy and intimate feel.
Now that we have a basic understanding of standard ceilings, let’s explore how the height of a standard ceiling is determined.
Determining the Height of a Standard Ceiling
The height of a standard ceiling is determined by various factors, including building regulations, architectural design considerations, and functional requirements.
Building codes and regulations play a significant role in establishing the minimum ceiling height requirements for different types of spaces. These codes are set in place to ensure the safety and comfort of occupants. For example, residential building codes often mandate a minimum ceiling height of 7 feet 6 inches (2.3 meters) for habitable rooms such as bedrooms and living areas. This minimum height allows for safe movement and prevents a cramped feeling in the space.
Architectural design considerations also influence the height of a standard ceiling. Designers take into account the overall aesthetics of the space, as well as its intended use and the desired atmosphere. For instance, rooms such as grand foyers or formal dining areas may feature higher ceilings to create a sense of elegance and grandeur. On the other hand, spaces like basements or utility rooms may have lower ceilings due to functional requirements and space constraints.
Functional requirements are another important factor in determining the height of a standard ceiling. Different rooms have different functional needs, and the ceiling height should accommodate these requirements. For example, in areas where mechanical systems, such as HVAC or plumbing, are installed above the ceiling, additional space may be needed to allow for proper installation, maintenance, and access. This can result in higher ceiling heights in these specific areas.
Ultimately, the height of a standard ceiling is a balance between building codes, design considerations, and functional requirements. It should provide a harmonious and comfortable environment that meets the needs of the occupants while adhering to safety regulations.
Now that we understand how the height of standard ceilings is determined, let’s explore the factors that can affect ceiling height in more detail.
Factors Affecting Ceiling Height
When it comes to the height of a ceiling, several factors can influence the final measurement. These factors range from architectural design preferences to structural constraints and functional requirements.
1. Architectural Design: The architectural style and vision for a space can significantly impact the height of the ceiling. Certain design styles, such as vaulted or cathedral ceilings, feature higher ceilings to create a sense of openness and grandeur. On the other hand, minimalist or contemporary designs may opt for lower ceiling heights to maintain a clean and streamlined aesthetic.
2. Structural Considerations: The structural integrity of a building and the load-bearing capacity of its walls and supports play a crucial role in determining ceiling height. Higher ceilings require robust structural design to ensure stability and safety. In some cases, structural limitations may restrict the maximum height of the ceiling.
3. Functional Requirements: The purpose of the room and its intended functionality will dictate the ideal ceiling height. Rooms with specific functional needs, such as kitchens or commercial spaces, may require higher ceilings to accommodate equipment, ventilation systems, or to provide sufficient headroom for certain activities.
4. Mechanical and Electrical Systems: Mechanical systems such as HVAC (Heating, Ventilation, and Air Conditioning) ducts, plumbing pipes, and electrical wiring need to be properly installed and integrated into the ceiling space. The space required for these systems will impact the overall height of the ceiling, especially in commercial and industrial settings.
5. Building Codes and Regulations: Local building codes and regulations set minimum requirements for ceiling heights to ensure the safety and comfort of occupants. These codes may differ based on the type of space, such as residential or commercial, and the occupancy classification.
6. Energy Efficiency: Higher ceilings can lead to increased energy consumption as more air needs to be heated or cooled within the space. Energy efficiency considerations may influence the decision to opt for lower ceiling heights, especially in residential buildings.
It’s important to strike a balance between design aspirations, functional needs, and structural constraints when determining the height of a ceiling. By carefully considering these factors, architects and designers can create spaces that are aesthetically pleasing, functional, and safe for occupants.
Now that we have explored the factors affecting ceiling height, let’s move on to the benefits of having a standard ceiling height.
A standard ceiling height in residential homes is typically 8 feet, but it can vary. Measure from the floor to the highest point of the ceiling for an accurate measurement.
Benefits of Standard Ceiling Height
The use of standard ceiling heights in construction offers various benefits that contribute to the overall functionality and appeal of a space. Let’s explore some of these advantages:
1. Cost-Effective: Standard ceiling heights are generally more cost-effective compared to higher or customized ceiling heights. With standardized measurements, materials and construction processes can be streamlined, resulting in cost savings during construction and renovations.
2. Efficient Use of Space: Standard ceiling heights allow for efficient use of vertical space. They provide enough headroom for comfortable movement and furniture placement without wasting excessive space. This is especially important in urban areas where square footage is at a premium.
3. Aesthetic Appeal: Standard ceiling heights have been refined over time to create visually appealing spaces. The proportionate height creates a balanced and harmonious look, which can enhance the overall aesthetic of a room. Moreover, standard ceiling heights provide a sense of familiarity and consistency, making it easier to decorate and furnish the space.
4. Improved Lighting: Standard ceiling heights are often designed with lighting fixtures in mind. The height allows for the installation of various types of lighting, including recessed lighting, chandeliers, or pendant lights, without compromising the visual appeal or functionality of the space.
5. Better HVAC Distribution: In spaces with standard ceiling heights, heating and cooling systems can be distributed more efficiently. The standard height ensures proper airflow, preventing hot or cold spots in the room and creating a comfortable environment for occupants.
6. Ease of Maintenance: Standard ceiling heights simplify maintenance tasks such as painting, cleaning, and repairs. Professionals can easily access the ceiling area without the need for specialized equipment or additional safety precautions.
7. Resale Value: Homes or commercial spaces built with standard ceiling heights generally have higher resale value. Standard ceilings appeal to a wider range of potential buyers who value functionality and ease of use without requiring major modifications or renovations.
While standard ceiling heights offer many benefits, it’s important to consider your specific needs and preferences. Certain design styles or functional requirements may call for deviations from the standard height, and in such cases, it’s worth exploring alternative options.
Let’s now discuss the limitations of standard ceiling heights and the alternatives available.
Read more: How To Clean Chandeliers On High Ceiling
Limitations of Standard Ceiling Height
While standard ceiling heights offer many advantages, they also present certain limitations that may not be suitable for everyone. Here are some limitations to consider:
1. Lack of Flexibility: Standard ceiling heights may not cater to individual preferences or specific design requirements. Some individuals may desire higher ceilings to create a more open and spacious feel, while others may prefer lower ceilings for a cozier ambiance.
2. Limited Customizability: Standard ceiling heights may not accommodate unique architectural or design features. If you have a specific vision for your space that requires a non-standard height, such as a double-height or vaulted ceiling, adhering to standard measurements may restrict your options.
3. Functional Constraints: Certain functional requirements, such as installing specialized equipment or accommodating specific activities, may necessitate deviations from standard ceiling heights. For example, spaces like gymnasiums or dance studios may require higher ceilings to allow for vertical movements or the installation of equipment.
4. Energy Efficiency: Higher ceilings can result in increased energy consumption as more space needs to be heated or cooled. Standard ceiling heights are often optimized for energy efficiency, but if you prefer taller ceilings, you may need to consider additional insulation or energy-saving measures to mitigate potential drawbacks.
5. Construction Complexity: Deviating from standard ceiling heights can add complexity to the construction process. Customized heights may require specialized design considerations, structural modifications, or additional expertise, which can increase construction costs and timelines.
It’s important to carefully weigh the limitations of standard ceiling heights against your specific needs and preferences. If you find that the standard measurements don’t meet your requirements, there are alternative options available.
Next, let’s explore some alternatives for those seeking to deviate from standard ceiling heights.
Alternatives to Standard Ceiling Height
For those looking to deviate from standard ceiling heights, there are several alternative options available that can help create a unique and customized space. Here are a few alternatives to consider:
1. Higher Ceilings: If you crave a sense of grandeur or want to create an open and spacious atmosphere, opting for higher ceilings can be a great alternative. Higher ceilings can create a feeling of expansiveness and allow for creative lighting fixtures or architectural details, such as skylights or exposed beams.
2. Lower Ceilings: Lower ceilings can create a cozy and intimate feel, particularly in areas such as bedrooms or living rooms. Lower ceilings can also contribute to better energy efficiency as less space needs to be heated or cooled. Note that lower ceilings may not be ideal for tall individuals or areas that require vertical movements.
3. Vaulted or Cathedral Ceilings: Adding vaulted or cathedral ceilings can inject a sense of drama and architectural interest to a space. These types of ceilings feature steeply sloping sides that can create a sense of grandeur and visually expand the perceived height of a room.
4. Tray Ceilings: Tray ceilings, also known as recessed ceilings or inverted ceilings, create depth and visual interest. They feature a central recessed area that adds architectural detail and can be enhanced with concealed lighting to create a sophisticated and elegant look.
5. Coffered Ceilings: Coffered ceilings add dimension and texture to a space. These ceilings feature a series of recessed panels or beams, creating a grid-like pattern on the ceiling. Coffered ceilings are often associated with a more traditional or formal design aesthetic.
6. Suspended Ceilings: Suspended ceilings, also called drop ceilings, involve installing a secondary ceiling below the original ceiling. This option is popular in commercial spaces as it allows for easy access to mechanical systems and provides acoustic benefits. Suspended ceilings also offer design flexibility as they can accommodate different materials and lighting fixtures.
7. Custom Design: For those with a specific vision, working with an architect or designer to create a custom ceiling design can be an exciting option. Custom ceilings can incorporate unique materials, shapes, or artistic elements that reflect your personal style and create a one-of-a-kind space.
Remember, when considering alternatives to standard ceiling heights, it’s crucial to consult with professionals who can assess the structural implications and ensure compliance with building codes and regulations.
Now that we have explored alternative options, let’s wrap up our discussion.
Conclusion
Standard ceiling heights play a significant role in defining the aesthetics, functionality, and overall atmosphere of a space. They provide a comfortable and balanced environment while adhering to building codes and regulations. However, it’s important to understand that standard ceiling heights may not suit everyone’s preferences or specific design requirements.
Throughout this article, we explored the concept of standard ceiling heights, how they are determined, and the factors that influence them. We also discussed the benefits of standard ceiling heights, including cost-effectiveness, efficient use of space, and improved lighting.
However, standard ceiling heights do have their limitations, such as a lack of flexibility and customizability. We discussed how certain factors, including architectural design, functional requirements, and personal preferences, can influence the height of a ceiling. We also explored alternative options, such as higher ceilings, lower ceilings, vaulted or cathedral ceilings, and custom designs.
It’s important to consider your specific needs, aesthetic preferences, and functional requirements when determining the height of your ceilings. Consulting with design professionals can help you make informed decisions and ensure compliance with building codes and regulations.
Remember, the height of the ceiling is just one aspect of the overall design and atmosphere of a space. It’s crucial to consider other elements such as lighting, color palette, and furniture placement to create a harmonious and inviting environment.
We hope that this comprehensive guide has provided you with valuable insights into standard ceiling heights, their benefits, limitations, and alternative options. By understanding and carefully considering these factors, you can create a space that reflects your unique style and meets your functional needs.
So, whether you choose to embrace standard ceiling heights or explore alternative options, may your ceilings always contribute to a beautiful and welcoming space!
Frequently Asked Questions about How High Is A Standard Ceiling
Was this page helpful?
At Storables.com, we guarantee accurate and reliable information. Our content, validated by Expert Board Contributors, is crafted following stringent Editorial Policies. We're committed to providing you with well-researched, expert-backed insights for all your informational needs.
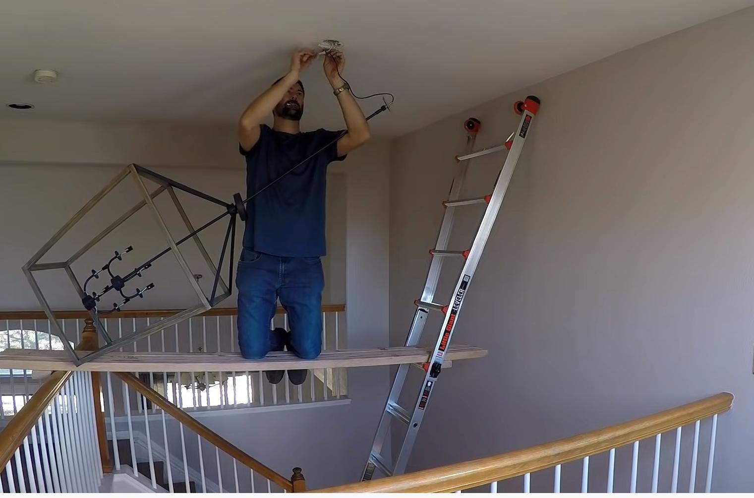
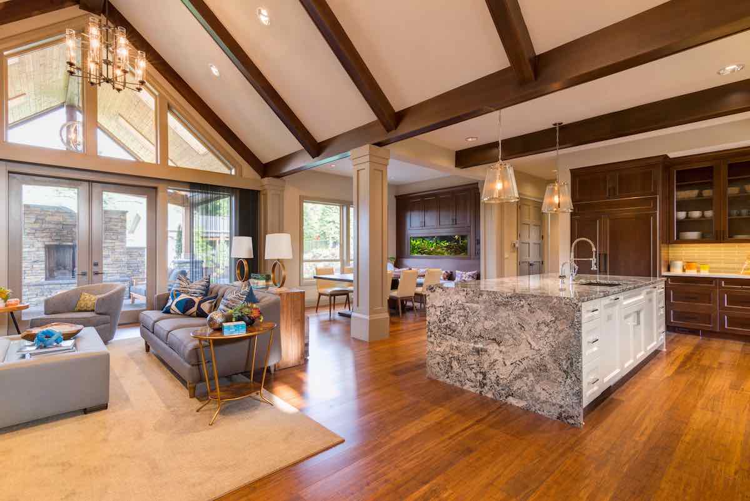
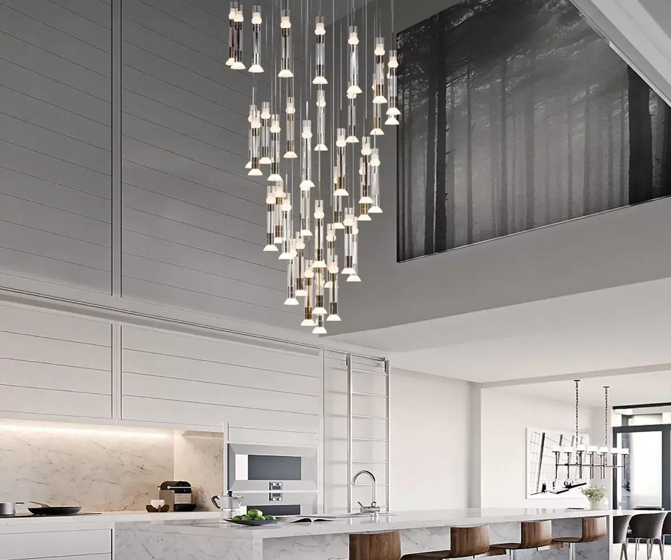
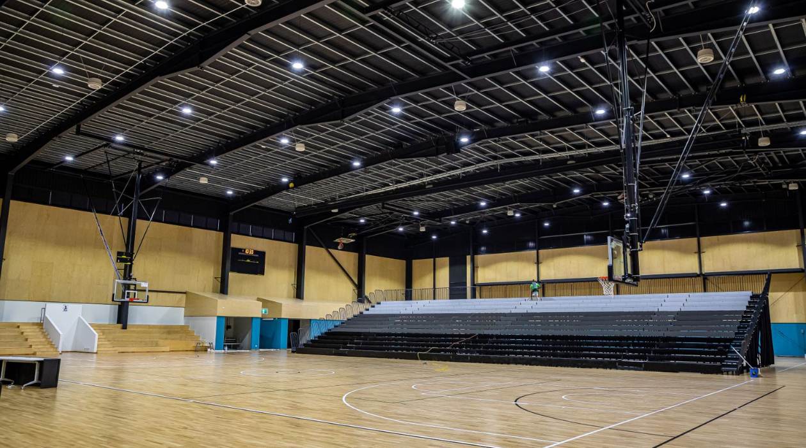

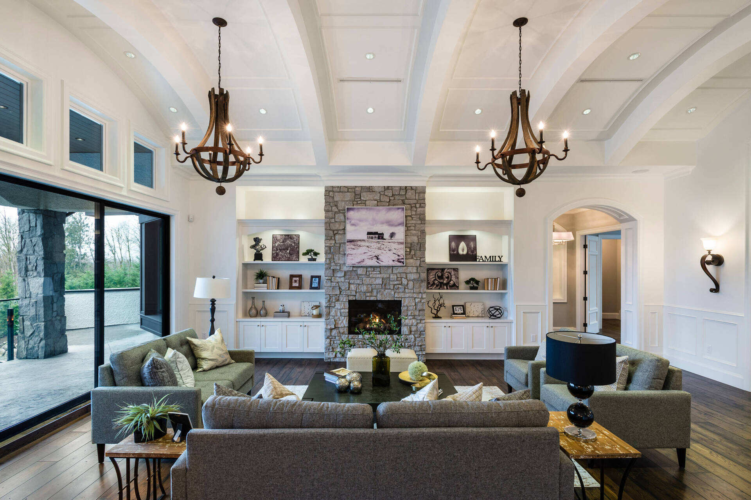
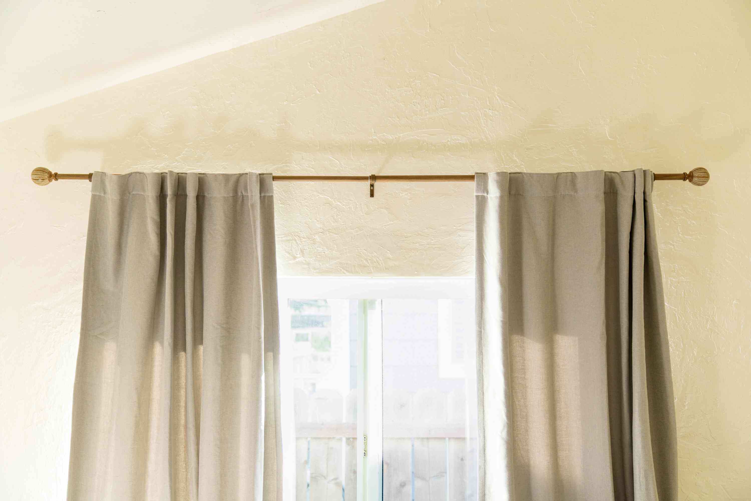

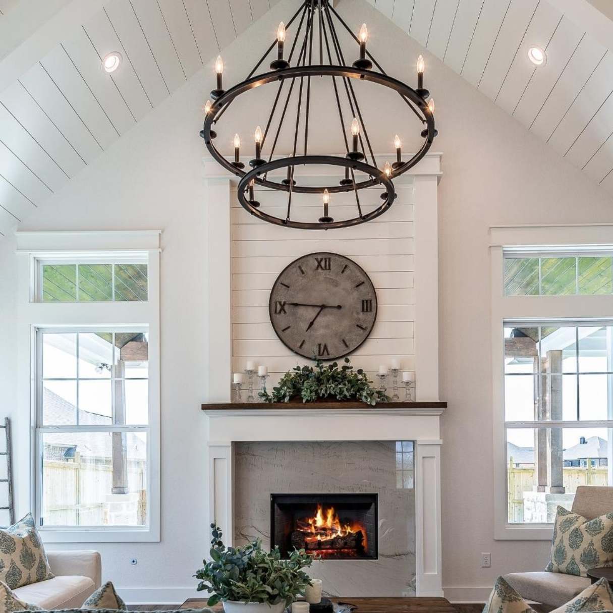

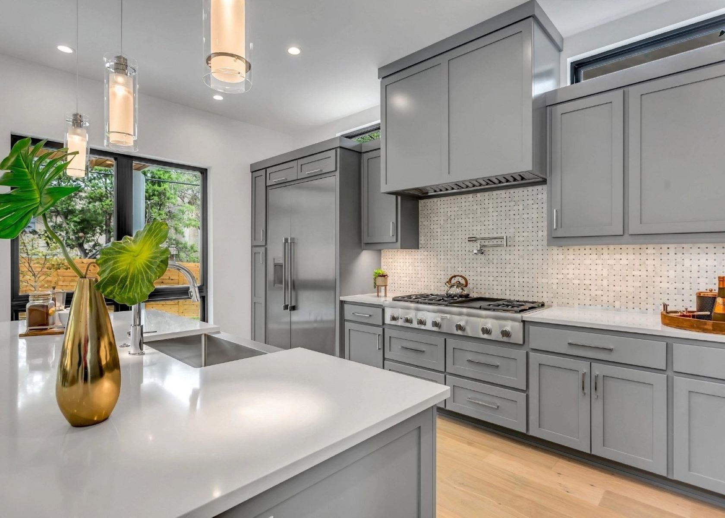
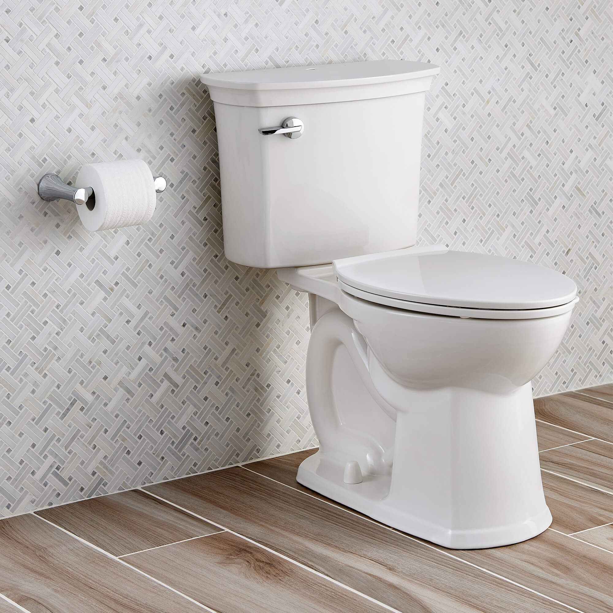

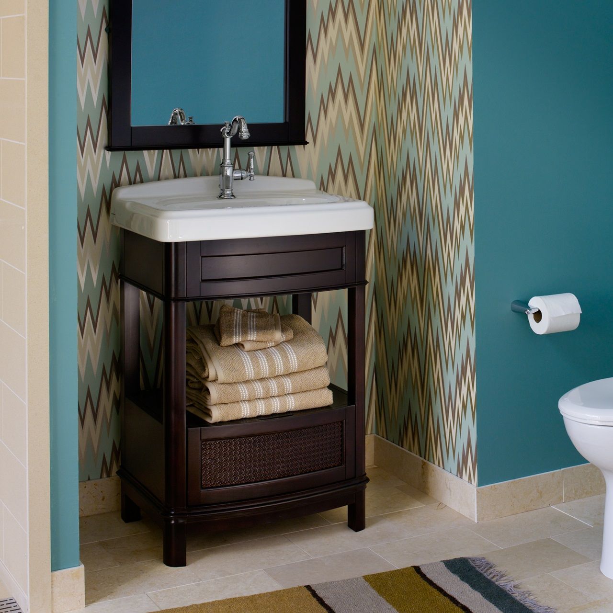

0 thoughts on “How High Is A Standard Ceiling”