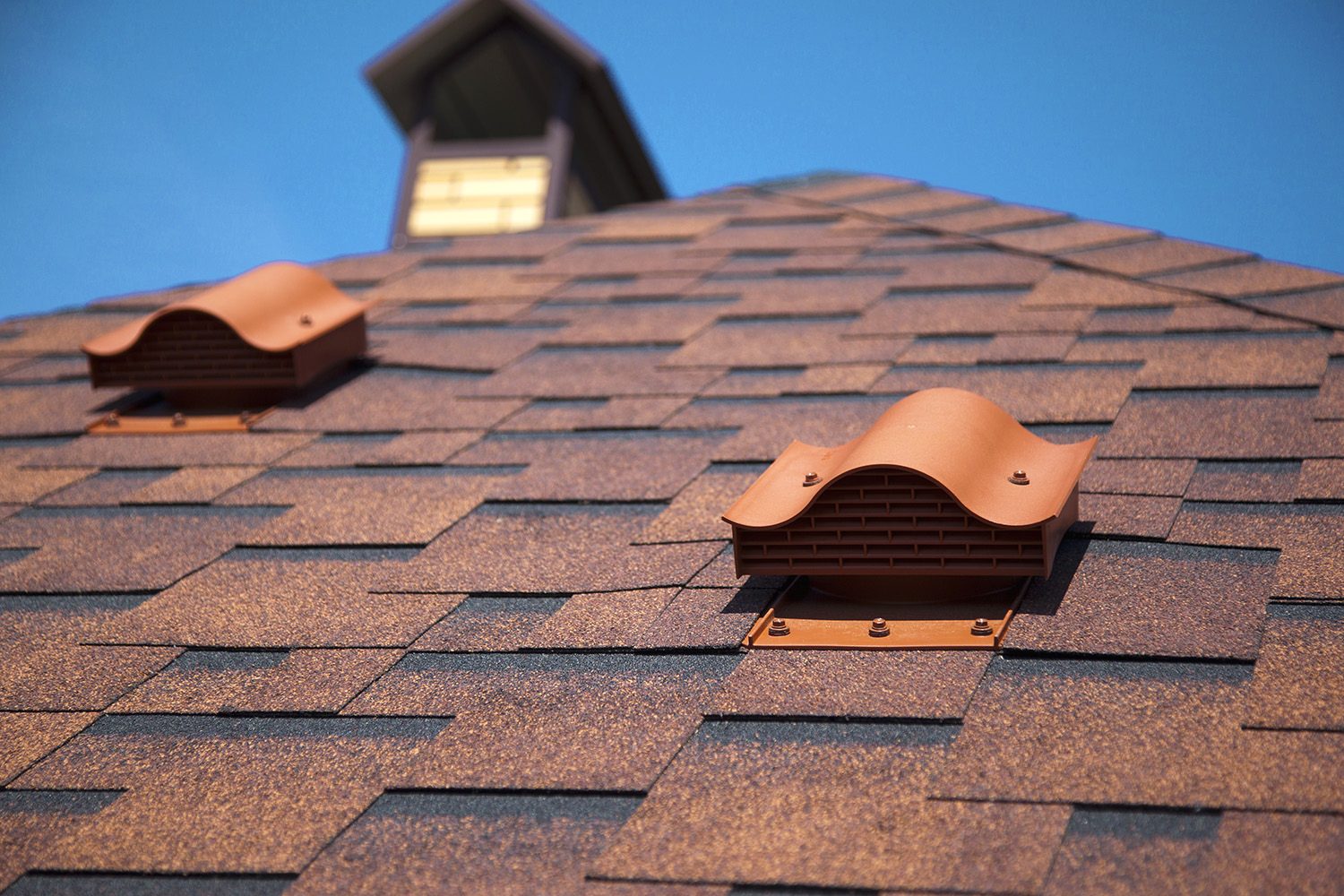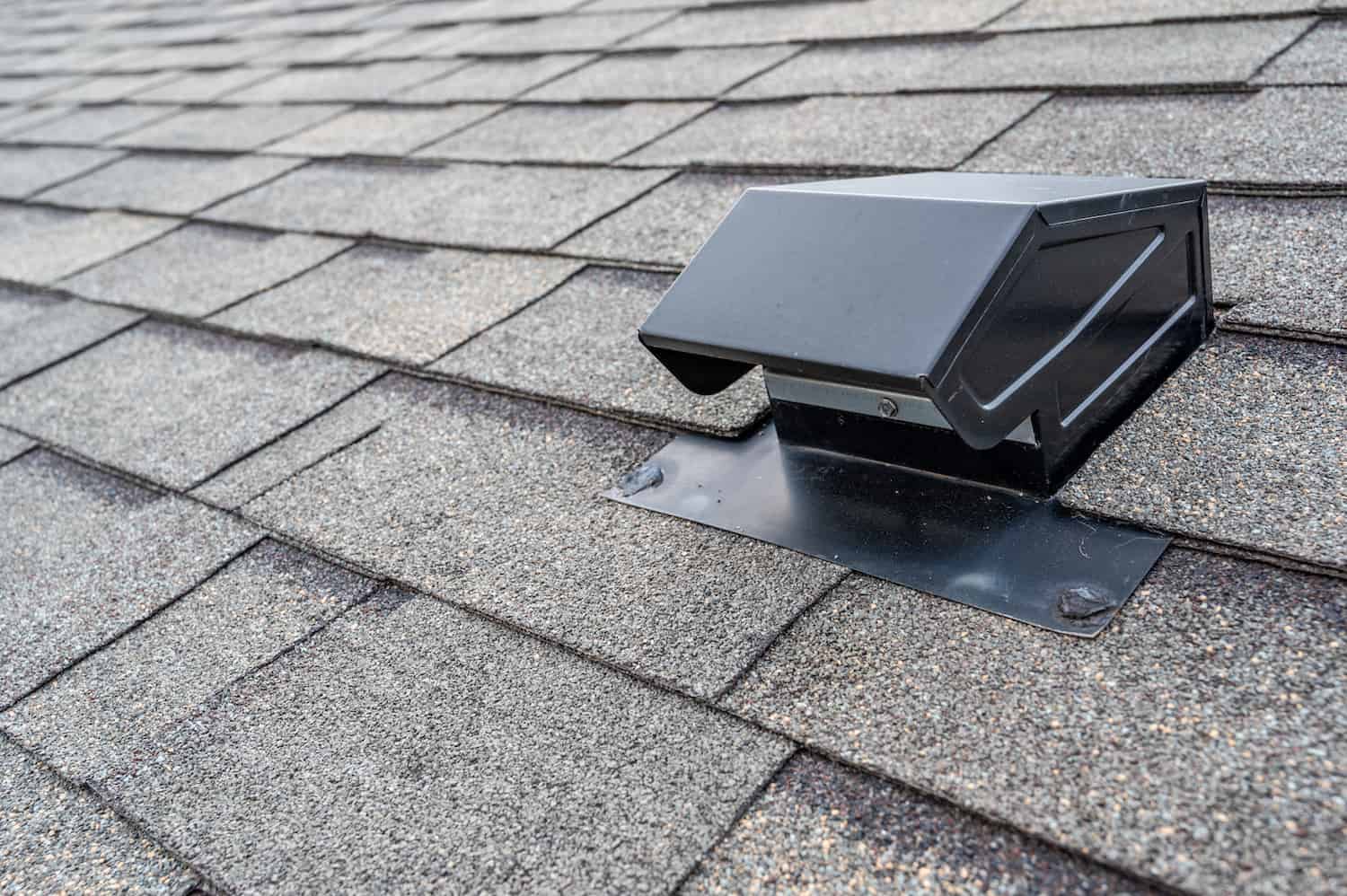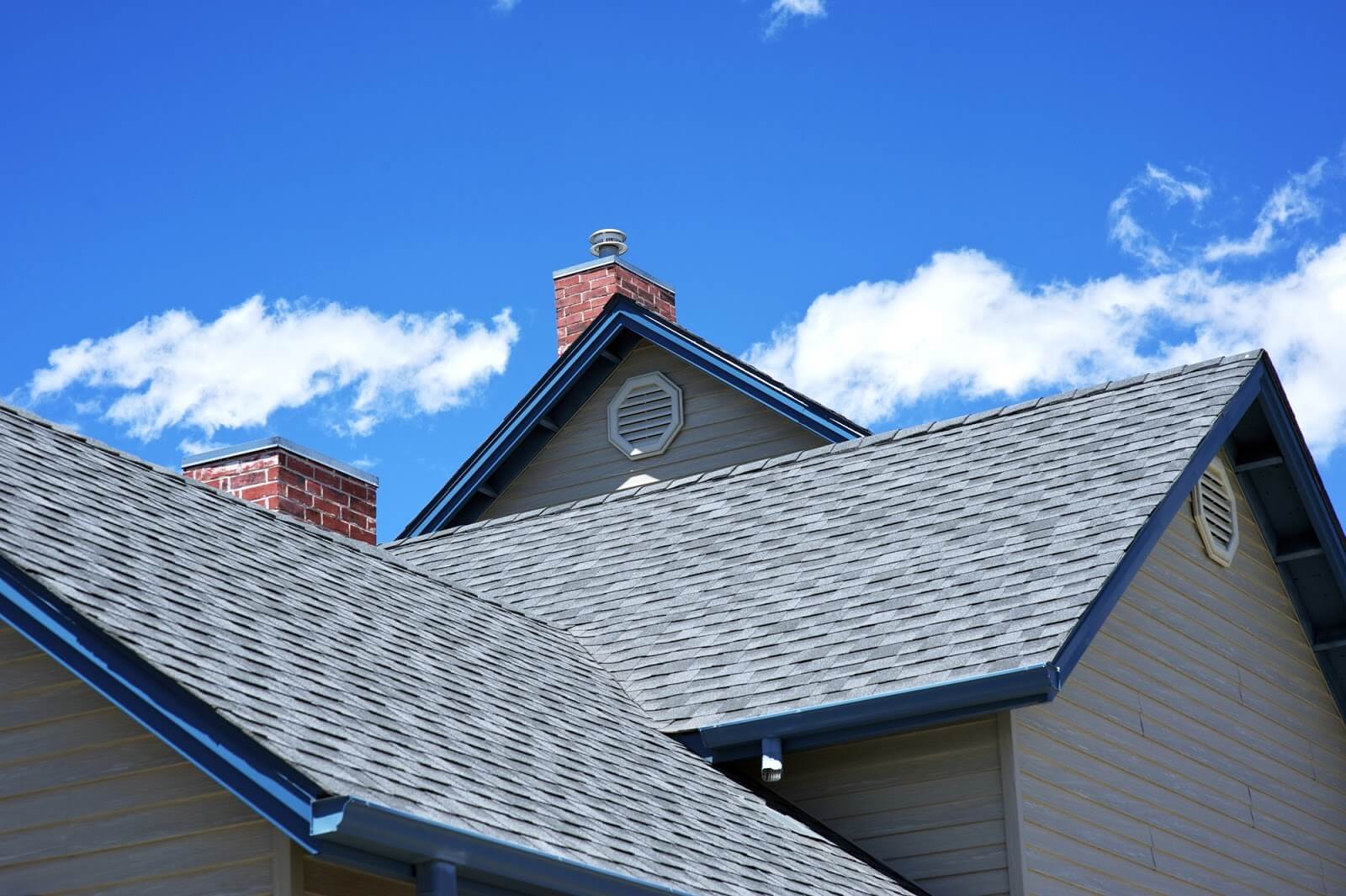

Articles
How Many Vents Should A Roof Have
Modified: February 29, 2024
Learn how many vents a roof should have and why it's important for proper ventilation in this informative article.
(Many of the links in this article redirect to a specific reviewed product. Your purchase of these products through affiliate links helps to generate commission for Storables.com, at no extra cost. Learn more)
Introduction
When it comes to maintaining a healthy roof and prolonging its lifespan, proper ventilation plays a crucial role. Roof vents are essential components that help in creating a balanced airflow system, allowing fresh air to enter and moist, stale air to escape from the attic or roof space. This helps to regulate temperature, prevent moisture buildup, and protect the structural integrity of the roof.
In this article, we will delve into the importance of roof vents, factors to consider when determining the number of vents needed, different types of roof vents available, and common mistakes to avoid. By understanding these key aspects, you will be equipped with the knowledge to make informed decisions when it comes to the ventilation system for your roof.
Key Takeaways:
- Proper roof ventilation is essential for temperature regulation, moisture control, and extended roof life. Consider factors like roof size, climate, and vent types to ensure optimal airflow and a healthy living environment.
- Avoid common mistakes such as insufficient ventilation, improper vent placement, and neglecting maintenance to ensure an efficient roof ventilation system. By understanding the importance of roof vents and considering key factors, you can create a comfortable, energy-efficient, and durable roofing system.
Read more: How Many Elbows Can A Dryer Vent Have
Importance of Roof Vents
Roof vents play a crucial role in maintaining a healthy and functional roofing system. They provide several important benefits that contribute to the overall well-being of your home or building. Here are some key reasons why roof vents are important:
- Temperature Regulation: Roof vents help to regulate the temperature in the attic or roof space by allowing hot air to escape and fresh air to enter. This helps to prevent the buildup of heat, which can lead to increased energy costs and potential damage to the roof shingles or sheathing.
- Moisture Control: Proper ventilation helps to control moisture levels in the attic. Moist air can become trapped and condense in the attic, leading to issues such as mold, mildew, and rot. Roof vents allow moisture to escape, reducing the likelihood of these problems and promoting a healthier environment.
- Extended Roof Life: By preventing the buildup of heat and moisture, roof vents can help to extend the lifespan of your roof. Excessive heat and moisture can cause the roof materials to deteriorate more quickly, leading to costly repairs or premature replacement. A well-ventilated roof can help to mitigate these issues and prolong the life of your roof.
- Energy Efficiency: Roof vents can also contribute to energy efficiency. By regulating the temperature in the attic, they can help to reduce the strain on your HVAC system. This can lead to lower energy consumption and ultimately lower utility bills.
- Improved Indoor Air Quality: Proper ventilation helps to improve the overall indoor air quality of your home or building. It allows stale or contaminated air to escape, helping to minimize the presence of pollutants and allergens. Fresh air intake can help to create a healthier living environment.
Overall, roof vents are crucial for maintaining the integrity of your roof and creating a comfortable and healthy living space. By ensuring proper ventilation, you can protect your investment and enjoy the many benefits that come with a well-ventilated roof.
Factors to Consider
When determining the number of roof vents needed for your specific roof, there are several factors that need to be taken into consideration. These factors will help you determine the proper ventilation requirements for your roof. Here are some key factors to consider:
- Roof Size: The size of your roof is an important factor in determining the number of vents needed. A larger roof will generally require more vents to ensure adequate ventilation throughout the entire roof space.
- Roof Slope: The slope of your roof also affects ventilation needs. Steeper roofs tend to have better natural ventilation due to the increased airflow and circulation. However, this does not negate the need for additional vents, especially in areas where stagnant air can accumulate.
- Climate: The climate in your region plays a role in determining ventilation requirements. In hotter climates, where temperatures can soar, more vents may be needed to help dissipate the excess heat. Similarly, in humid regions, more vents may be necessary to prevent moisture buildup and potential mold and mildew issues.
- Roof Design: The design of your roof can also impact ventilation needs. Complex roof designs with multiple valleys and ridges may necessitate additional vents to ensure effective airflow throughout the entire roof space.
- Type of Roofing Materials: Different types of roofing materials have varying ventilation requirements. For example, shingle roofs typically require more ventilation than metal roofs due to the potential for heat build-up and moisture retention. Consult with your roofing manufacturer or contractor for specific recommendations for your chosen roofing material.
- Local Building Codes: It is important to check the local building codes and regulations regarding roof ventilation. Some areas may have specific requirements for the minimum number of vents based on the size of the roof or the type of structure.
Considering these factors will help you determine the appropriate number and type of roof vents needed for your specific roof. It is recommended to consult with a roofing professional who can evaluate your roof and provide expert guidance on ventilation requirements.
Roof Vent Types
There are several types of roof vents available, each with its own unique characteristics and advantages. The choice of roof vent type will depend on factors such as roof design, personal preferences, and specific ventilation requirements. Here are some common types of roof vents:
- Ridge Vents: Ridge vents are installed at the peak of the roof and allow hot air to escape along the entire length of the ridge. They provide excellent ventilation and are often considered a more aesthetically pleasing option because they blend seamlessly with the roofline.
- Soffit Vents: Soffit vents are installed in the soffit area, which is the underside of the roof overhang. They allow fresh air to enter the roof space and work in conjunction with other types of vents to create a balanced airflow system. Soffit vents are most effective when used in combination with ridge vents or gable vents.
- Gable Vents: Gable vents are installed in the gable walls of the roof and work by allowing hot air to escape from the attic space. They provide good ventilation and can be an effective option, especially in situations where ridge vents cannot be installed.
- Turbine Vents: Turbine vents, also known as whirlybird vents, are round vents that have rotating vanes. As wind blows, the vanes spin, creating suction and effectively drawing hot air out of the attic. Turbine vents are a popular choice in areas with consistent wind patterns.
- Static Vents: Static vents, also known as box vents or louvers, are non-moving vents that allow hot air to escape from the attic. They are typically installed near the roof’s peak and work by creating a pressure differential that encourages air movement. Static vents are a reliable and cost-effective option.
Each type of roof vent has its strengths and limitations, and the ideal choice will depend on your specific roofing system and ventilation requirements. Consulting with a roofing professional can help you determine the most suitable vent type for your roof.
A general rule of thumb is to have 1 square foot of venting for every 150 square feet of attic space. This helps to ensure proper air circulation and prevent moisture buildup.
Calculating the Number of Vents Needed
Calculating the number of roof vents needed for your specific roof involves considering the size of the roof, the ventilation requirements, and the type of vents being used. While it is recommended to consult with a roofing professional for an accurate assessment, here are some general guidelines to help you get started:
- 1. Determine the Ventilation Area: Calculate the total square footage of your attic or roof space. This can be done by measuring the length and width of the area and multiplying them together. For example, if your attic measures 30 feet by 40 feet, the total area is 1,200 square feet.
- 2. Determine the Ventilation Rate: The ventilation rate is the amount of ventilation required per square foot of attic space. The general guideline is that for every 150 square feet of attic space, you should have 1 square foot of ventilation. Using our previous example, with a total area of 1,200 square feet, you would need a minimum of 8 square feet of ventilation (1,200 divided by 150).
- 3. Choose the Vent Type: Select the type of roof vents you will be using, such as ridge vents, soffit vents, or a combination of different types. Different vent types have varying ventilation rates, so you will need to refer to the manufacturer’s recommendations to determine the ventilation rate per vent.
- 4. Calculate the Number of Vents: Divide the required ventilation area by the ventilation rate per vent to determine the number of vents needed. For example, if the ventilation rate per vent is 1 square foot, you would need 8 vents (8 square feet of ventilation required divided by 1 square foot per vent).
- 5. Consider Vent Placement: Distribute the vents evenly across the roof to ensure proper airflow. Place vents near the ridge, eaves, and other strategic locations to optimize ventilation. Consult with a roofing professional to determine the ideal vent placement for your specific roof design.
Remember that these calculations provide a general guideline and may vary depending on factors such as climate, roof design, and local building codes. It is always recommended to consult with a roofing professional who can assess your specific roof and provide accurate recommendations for the number and placement of roof vents.
Read more: How Many Watts Should A Blender Have
Common Mistakes to Avoid
When it comes to roof ventilation, there are several common mistakes that homeowners and contractors make. Avoiding these mistakes will help ensure that your roof ventilation system functions optimally and provides the desired benefits. Here are some common mistakes to avoid:
- Insufficient Ventilation: One of the biggest mistakes is not providing enough ventilation for your roof. Insufficient ventilation can lead to heat buildup, moisture retention, and potential damage to the roof. Make sure to follow recommended ventilation guidelines and consult with a roofing professional to determine the appropriate number and type of vents for your roof.
- Improper Vent Placement: Vent placement is crucial for effective ventilation. Avoid placing vents too close together or in areas where they can be blocked by obstructions such as trees or other structures. Improper vent placement can disrupt the airflow and limit the effectiveness of the ventilation system.
- Mixing Different Vent Types: Mixing different types of vents in the same roof can cause airflow imbalances and reduce ventilation efficiency. Stick to a consistent vent type throughout your roof to ensure proper airflow and prevent potential issues.
- Blocked Vents: Over time, it’s possible for roof vents to become blocked by debris, such as leaves or bird nests. Regularly inspect and clean the vents to ensure unrestricted airflow. Keep the area around the vents clear to prevent any obstructions that can hinder ventilation.
- Neglecting Maintenance: Roof vents, like any other component of your home, require regular maintenance. Neglecting maintenance can lead to clogged vents, deterioration, and reduced ventilation efficiency. Regularly inspect and clean the vents, and address any issues promptly to keep your ventilation system in optimal condition.
- Ignoring Local Building Codes: Each locality may have specific building codes and regulations regarding roof ventilation. Ignoring these codes can lead to compliance issues, potential safety hazards, and potential damage to your roof. Be sure to familiarize yourself with the local building codes and consult with a professional to ensure your ventilation system meets the requirements.
By avoiding these common mistakes, you can ensure that your roof ventilation system functions efficiently and provides the desired benefits of temperature regulation, moisture control, and extended roof life.
Conclusion
Proper roof ventilation is crucial for maintaining a healthy and functional roofing system. Roof vents play a vital role in regulating temperature, controlling moisture, extending the lifespan of your roof, improving energy efficiency, and enhancing indoor air quality. By understanding the importance of roof vents and considering factors such as roof size, slope, climate, design, roofing materials, and local building codes, you can determine the appropriate number and type of vents needed for your specific roof.
When it comes to roof vent types, there are several options available, including ridge vents, soffit vents, gable vents, turbine vents, and static vents. The choice of vent type will depend on your specific needs and preferences, as well as the design of your roof.
Calculating the number of vents needed involves determining the ventilation area, ventilation rate, vent type, and ultimately calculating the number of vents required for proper airflow. It is important to distribute the vents evenly across the roof and consider vent placement to ensure optimal ventilation and airflow throughout the entire roof space.
Finally, it is essential to avoid common mistakes such as insufficient ventilation, improper vent placement, mixing different vent types, blocked vents, neglecting maintenance, and ignoring local building codes. By avoiding these mistakes and undertaking regular maintenance, you can ensure that your roof ventilation system operates efficiently and provides the intended benefits.
In conclusion, investing in proper roof ventilation is crucial for the long-term health and functionality of your roof. By understanding the importance of roof vents, considering key factors, choosing the right vent types, calculating the number of vents needed, and avoiding common mistakes, you can create an effective ventilation system that contributes to a comfortable, energy-efficient, and durable roofing system.
Frequently Asked Questions about How Many Vents Should A Roof Have
Was this page helpful?
At Storables.com, we guarantee accurate and reliable information. Our content, validated by Expert Board Contributors, is crafted following stringent Editorial Policies. We're committed to providing you with well-researched, expert-backed insights for all your informational needs.















0 thoughts on “How Many Vents Should A Roof Have”