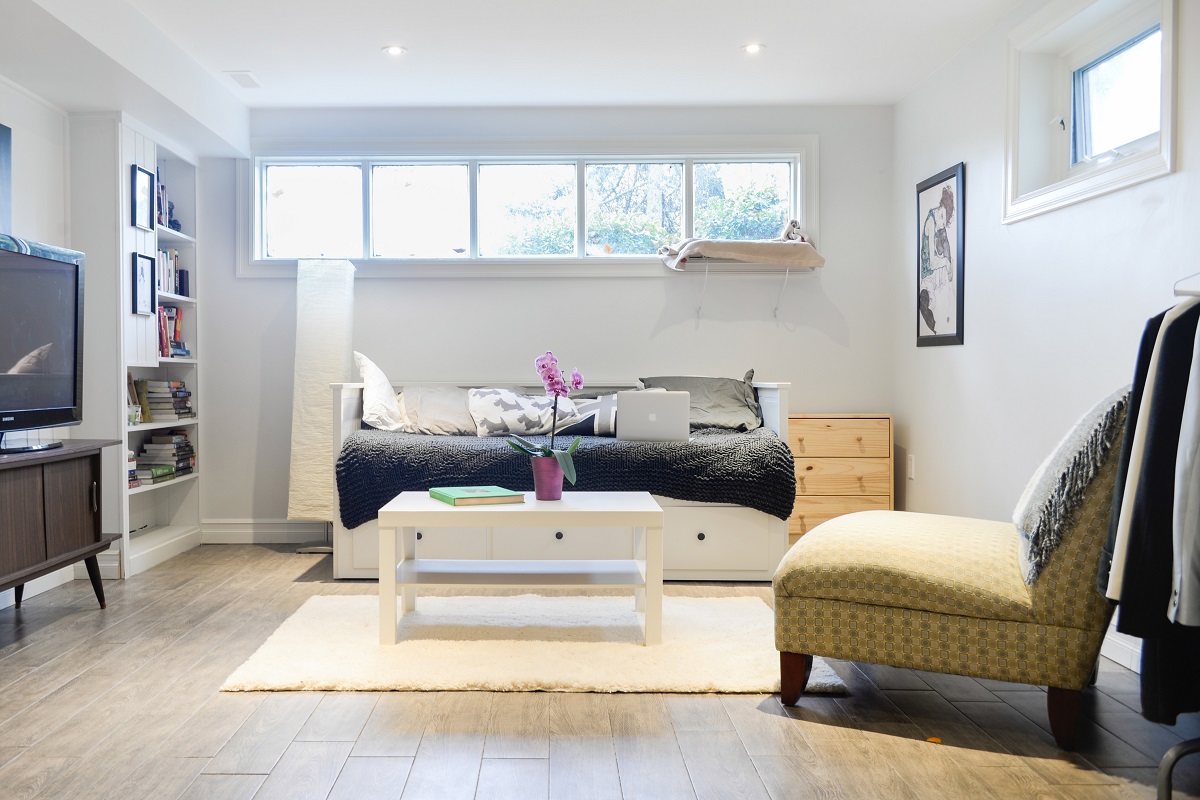

Articles
How To Turn A Basement Into An Apartment
Modified: March 1, 2024
Transform your basement into a functional and stylish apartment with these helpful articles. Discover step-by-step guides and expert tips to maximize your space and create a cozy living area.
(Many of the links in this article redirect to a specific reviewed product. Your purchase of these products through affiliate links helps to generate commission for Storables.com, at no extra cost. Learn more)
Introduction
Converting a basement into an apartment is a fantastic way to maximize space, increase property value, and provide additional living quarters. Whether you’re looking to create a rental unit or a cozy space for guests or family members, transforming your basement can be a rewarding project. However, it does require careful planning, preparation, and attention to detail.
In this article, we will guide you through the step-by-step process of turning your basement into a functional and stylish apartment. From evaluating the space to selecting suitable flooring options, we will cover all the essential aspects to ensure a successful basement conversion project. So, grab your hard hat and get ready to embark on this exciting journey!
Before we dive into the details, it’s important to note that basement conversions may be subject to local building codes and regulations. It’s crucial to check with your local authorities to ensure compliance and obtain any necessary permits. Now, let’s get started!
Key Takeaways:
- Transforming a basement into an apartment involves evaluating space, checking building codes, waterproofing, assessing systems, creating a floor plan, considering natural light, and installing fixtures for a functional and stylish living space.
- Furnishing and decorating the basement apartment with functional furniture, proper lighting, and personal touches creates a comfortable and inviting living environment, reflecting personal style and enhancing the overall functionality of the space.
Read more: What Is A Basement Apartment
Step 1: Evaluate the Space
The first step in converting your basement into an apartment is to evaluate the space available. Take some time to assess the dimensions, layout, and condition of the basement. Consider factors such as ceiling height, windows, and any existing utility connections.
Start by measuring the basement to determine the square footage you have to work with. This will help you plan the layout and allocate space for different areas such as living quarters, kitchen, and bathroom. Keep in mind any structural elements, such as support poles or columns, that may affect the layout.
Next, take note of the ceiling height. Most building codes require a minimum ceiling height of 7 feet for habitable spaces. If your basement falls below this requirement, you may need to explore options like excavating the floor or lowering the basement floor to increase the ceiling height.
Consider natural light sources as well. While basements typically have limited access to natural light, you may have windows or window wells that allow for some daylight. Evaluate the placement and size of these windows to determine how they can be utilized in the apartment layout. If natural light is insufficient, you can explore options like installing egress windows or adding artificial lighting solutions to create a bright and welcoming space.
Another aspect to evaluate is the accessibility of the basement. Determine whether there is a separate entrance or if you need to create one. Consider any stairs or pathways leading to the basement and ensure they comply with safety regulations.
Lastly, assess the condition of the basement. Look for signs of water intrusion or dampness, as a dry and moisture-free space is essential for a habitable living area. Identify any existing plumbing or electrical systems in the basement and evaluate their condition. It’s important to address any necessary repairs or upgrades before proceeding with the conversion process.
By evaluating the space in your basement, you can gain a better understanding of the possibilities and limitations of the conversion project. This information will serve as a solid foundation for the subsequent steps in creating your basement apartment.
Step 2: Check Building Codes and Permits
Before you begin the process of converting your basement into an apartment, it’s crucial to check with your local building authority to ensure compliance with building codes and obtain any necessary permits. Building codes exist to ensure the safety, functionality, and livability of the space.
Contact your local building department or planning office to inquire about the specific requirements for basement conversions. They will provide you with information on the permits needed and any regulations you must adhere to. Some common areas of consideration when it comes to building codes and permits for basement conversions include:
- Ceiling height: Many building codes require a minimum ceiling height of 7 feet for habitable spaces. If your ceiling height falls below this requirement, you may need to explore options to meet the code.
- Egress requirements: Building codes typically mandate the presence of an emergency exit in the basement, such as an egress window or exterior door. These requirements ensure safe escape routes in the event of an emergency.
- Electrical and plumbing: Building codes stipulate the standards for electrical and plumbing systems in habitable spaces. You may need to ensure that your basement meets these requirements to guarantee safety and functionality.
- Fire safety: Building codes often require the inclusion of fire safety measures, such as smoke detectors and fire-rated walls or doors. These measures help protect occupants in case of a fire.
- Insulation and ventilation: Building codes may have specific requirements for insulation and ventilation to maintain a comfortable and energy-efficient living environment.
By checking building codes and obtaining the required permits, you can ensure that your basement apartment meets all the necessary safety and quality standards. Failing to comply with building codes can result in costly fines, delays in the project, or even being required to undo completed work.
It’s also worth considering consulting with a professional architect or contractor who is knowledgeable about local building codes. They can help guide you through the permitting process and ensure that your basement conversion is in full compliance with the regulations.
Remember, it’s better to invest the time and effort in obtaining the necessary permits and following building codes from the beginning, rather than facing issues down the line. So, be proactive and make sure your basement apartment meets all the legal requirements before proceeding!
Step 3: Waterproof the Basement
One of the most important steps in converting a basement into an apartment is ensuring that the space is waterproofed. Basements are prone to moisture and water intrusion, which can cause significant damage and create an unhealthy living environment. Proper waterproofing will protect your investment and ensure a dry and habitable space.
Begin by identifying any existing signs of water intrusion, such as damp spots, mold growth, or musty odors. These are indicators of potential issues that need to be addressed before proceeding with the conversion. It’s essential to determine the source of the water and take appropriate measures to prevent it from entering the basement.
Depending on the severity of the water problem, you may need to employ different waterproofing techniques. Here are some common methods to consider:
- Exterior waterproofing: This involves excavating the soil around the foundation and applying a waterproof barrier, such as a rubber membrane or waterproof coating. This method helps prevent water from penetrating the walls and entering the basement.
- Interior waterproofing: If exterior waterproofing is not feasible, or you’re dealing with minor moisture issues, interior waterproofing is an alternative. This may include applying waterproof paint or sealants to the interior walls, installing a vapor barrier, or using basement waterproofing systems such as drainage tiles or sump pumps.
- Proper drainage: Ensuring proper drainage around the foundation is crucial in preventing water buildup. Make sure your gutters and downspouts are functioning properly and direct rainwater away from the foundation. Consider installing a French drain or a perimeter drain system to collect and divert water away from the basement.
- Mold remediation: If you encounter mold growth during the waterproofing process, it’s essential to address it promptly. Hire a professional mold remediation service to safely remove the mold and treat the affected areas.
Remember, waterproofing your basement is not a step you want to skip or overlook. Even if your basement appears dry, it’s still essential to take preventive measures to avoid future water problems. The investment in proper waterproofing will save you from costly repairs and ensure a comfortable and healthy living space for the occupants of your basement apartment.
Step 4: Assess Plumbing and Electrical Systems
Before transforming your basement into an apartment, it’s crucial to assess the existing plumbing and electrical systems. Adequate plumbing and electrical infrastructure are essential for the functionality and comfort of the space. Here are some key considerations when assessing these systems:
Plumbing: Start by locating the main plumbing lines in your basement. Determine whether there are existing plumbing connections that can be extended to support a kitchen, bathroom, and laundry facilities in the apartment. Consult with a licensed plumber if you are unsure about the feasibility and capacity of your plumbing system. It’s essential to ensure that the plumbing system can adequately handle the increased demand of the apartment.
If your basement does not currently have plumbing connections, you will need to factor in the cost and effort of installing new plumbing lines. This may involve roughing in new supply lines, drainage pipes, and connecting to the main water and sewage lines. Consider hiring a professional plumber for this task to ensure quality workmanship and compliance with building codes.
Electrical: Evaluate the existing electrical system in your basement to determine its capacity and compatibility with the needs of an apartment. Check the electrical panel to ensure it has sufficient circuit breakers and capacity to support additional outlets, lighting fixtures, and major appliances. If needed, you may need to upgrade the electrical panel or add subpanels to accommodate the increased electrical load.
Consider the placement of electrical outlets and switches to ensure convenient access throughout the apartment. Plan the lighting design to create a well-lit and functional space. Consult with a licensed electrician to assist with any necessary upgrades or installations, as electrical work should always be done by a professional to maintain safety standards.
It’s important to note that both plumbing and electrical work may require permits and inspections. It’s advisable to consult with local authorities and follow proper procedures to ensure compliance with building codes.
Taking the time to assess and address plumbing and electrical systems before beginning the renovation process will prevent any issues or surprises down the line. It will also ensure that your basement apartment meets all necessary safety standards and provides a comfortable living space.
Read more: How To Decorate A Basement Apartment
Step 5: Create a Floor Plan
Creating a well-designed and functional floor plan is a critical step in turning your basement into an apartment. A thoughtful floor plan will ensure efficient use of space and establish the layout for different living areas within the apartment. Here are some tips to help you create an effective floor plan:
Measurements and Scale: Take accurate measurements of your basement and use them to create a scaled drawing of the space. This will allow you to visualize how different elements will fit together and guide your decision-making process. Consider using computer-aided design (CAD) software or online floor planning tools to create a precise and detailed floor plan.
Divide the Space: Determine how you want to divide the basement into various living areas such as the living room, bedroom(s), kitchen, bathroom, and storage. Consider the layout’s flow and functionality, ensuring there is enough room to move comfortably between spaces. Take into account any existing structural elements, such as support columns or utility walls, when planning the layout.
Orientation: Consider the orientation of the rooms in relation to natural light sources and existing windows. Try to maximize the use of natural light by placing well-lit areas, such as the living room or kitchen, near windows. If natural light is limited, plan for adequate artificial lighting solutions to ensure a bright and inviting atmosphere.
Zoning: Allocate specific zones within each area based on their intended function. For example, in the kitchen, designate zones for cooking, food preparation, and dining. In the living room, create a seating area for relaxation and a separate area for entertainment. This zoning will help define the functionality of each space while maintaining an open and cohesive design.
Consider Storage: Incorporate sufficient storage solutions into your floor plan. Basements often offer opportunities for additional storage space, such as closets or built-in shelving. Plan for storage areas in each room to maximize organization and minimize clutter.
Flexibility: Keep in mind the potential for future changes or adjustments to your floor plan. Design the space with flexibility in mind, allowing for modifications or adaptations as needed. This will ensure that your basement apartment can evolve and accommodate different needs over time.
Remember, the floor plan serves as the blueprint for your basement apartment, so take the time to carefully consider layout options and evaluate their practicality. It’s also beneficial to consult with an architect or professional designer who can help optimize the space and provide expert advice on proper utilization of the area.
By creating a thoughtful and well-designed floor plan, you can transform your basement into a functional and aesthetically pleasing apartment that meets your specific needs and enhances the overall livability of the space.
Step 6: Consider Natural Light Sources
When converting a basement into an apartment, incorporating natural light is crucial to create a bright and inviting living space. Although basements typically have limited access to natural light, there are ways to maximize its presence. Consider the following tips to make the most of natural light sources:
Existing Windows: Start by assessing any existing windows in your basement. Determine their size, condition, and placement within the space. If the windows are small or located near obstructions, such as window wells or utility structures, consider ways to optimize their natural light intake. Clearing obstructions or enhancing the surrounding area can help improve light penetration.
Window Treatments: Choose window treatments that allow maximum light transmission while still providing privacy and control over glare. Opt for sheer curtains, blinds, or shades that can be easily adjusted to regulate the amount of light entering the apartment. Avoid heavy or dark-colored drapes that may block natural light during the day.
Lightwells and Window Wells: If your basement has no or limited windows, you can create lightwells or window wells to bring in natural light. Lightwells are vertical shafts built on the side of the building that allow light to enter the basement through windows at the top. Window wells, on the other hand, are excavated areas outside the basement windows that provide space for natural light to reach the basement. Consider working with a contractor or architect to design and construct these features.
Egress Windows: If safety regulations permit and you have the budget, consider installing egress windows. Egress windows not only provide natural light but also serve as emergency exits in case of a fire or other emergencies. These windows are larger than standard basement windows and are designed to meet specific size and accessibility requirements.
Mirror and Glass Elements: Strategic placement of mirrors and glass elements can enhance the distribution of natural light in your basement apartment. Mirrors can reflect light and create an illusion of a larger and brighter space. Consider incorporating mirrored surfaces, such as mirrored closet doors or mirrored backsplashes, to increase the visual impact of natural light. Additionally, glass elements, such as interior glass walls or partitions, can help transmit light between rooms.
Light Tubes or Solatubes: Light tubes, also known as solatubes or sun tunnels, are tubular devices that capture natural light from the roof and deliver it into the basement through reflective tubes. This innovative solution can bring natural light into areas where conventional windows cannot be installed. Light tubes are particularly useful in windowless basements or areas far from exterior walls.
In addition to these tips, it’s important to optimize artificial lighting solutions to maintain a well-lit environment throughout the day and night. Choose energy-efficient light fixtures and consider a combination of ambient, task, and accent lighting to create a warm and inviting atmosphere.
By carefully considering natural light sources and finding creative ways to introduce light into your basement apartment, you can create a space that feels open, airy, and connected to the outdoors.
Step 7: Install Proper Insulation
Insulation is a crucial component when converting a basement into an apartment. It helps regulate temperature, improve energy efficiency, and enhance occupant comfort. Proper insulation will keep the space warm in winter and cool in summer while reducing noise transmission. Here are some key considerations when insulating your basement:
Types of Insulation: There are various insulation options available for basements, including batt insulation, rigid foam insulation, and spray foam insulation. Each type has its advantages and considerations, so choose the one that best suits your specific needs and budget.
Batt insulation is a common option and comes in rolls or panels. It can be installed between basement wall studs and ceiling joists. Rigid foam insulation, on the other hand, provides excellent thermal resistance and can be installed directly against basement walls. Spray foam insulation offers superior air sealing properties and can fill gaps and cavities effectively.
Moisture Barrier: Basement insulation should include a moisture barrier to prevent dampness and water vapor from penetrating the walls and causing damage. Consider using insulation materials that have integrated vapor barriers or applying a separate vapor barrier before installing the insulation.
Basement Wall Insulation: Insulating basement walls is particularly important as they can be a significant source of heat loss or gain. Install insulation against the exterior basement walls, ensuring a snug fit and avoiding any gaps or voids. This will help create a thermal barrier and minimize energy transfer.
Ceiling and Floor Insulation: In addition to insulating the walls, consider insulating the ceiling and floor above the basement, if applicable. This will improve temperature control and prevent heat loss or intrusion from upper-level spaces. Insulate the floor with materials like rigid foam insulation or batt insulation, depending on your specific circumstances.
Soundproofing: If noise from the upper levels or surrounding areas is a concern, consider using soundproofing materials as part of the insulation process. Sound-dampening techniques, such as adding acoustic insulation and resilient channels, can help minimize sound transmission and create a quieter living environment.
Professional Assistance: Insulation installation can be a complex task that requires proper knowledge and techniques. If you are unsure about the insulation process, it’s always advisable to seek the assistance of insulation professionals. They can ensure the correct installation of insulation materials and help you navigate any unique challenges your basement may present.
Remember, proper insulation is essential for energy efficiency, indoor comfort, and the overall livability of your basement apartment. It will help maintain stable temperatures, reduce energy costs, and create a more pleasant living environment for occupants.
Consider adding a separate entrance, kitchenette, and bathroom to create a fully functional apartment. Make sure to comply with local building codes and obtain necessary permits.
Step 8: Design the Living Spaces
Designing the living spaces in your basement apartment is an exciting step in the conversion process. It’s the phase where you get to envision and create the atmosphere and style of your new living quarters. Here are some tips to help you design the living spaces in your basement apartment:
Define the Function: Determine the intended function of each space within the apartment. Consider whether you want a separate living room, bedroom(s), kitchen, dining area, and bathroom. Define the layout and flow of each space based on its purpose.
Flexible Layout: Keep in mind the flexibility of the layout and the potential for future adaptability. Plan the spaces to be easily reconfigurable or repurposable based on changing needs or preferences. This will ensure that your basement apartment can accommodate different scenarios over time.
Furniture Selection: Choose furniture that is appropriately scaled for the size of your basement apartment. Opt for low-profile and space-saving furniture pieces that maximize available space. Consider multifunctional furniture, such as sofa beds or ottomans with storage, to maximize functionality.
Lighting: Plan the lighting design to create a warm and inviting atmosphere. Incorporate a combination of ambient, task, and accent lighting to ensure adequate illumination throughout the apartment. Consider using dimmer switches to control the intensity of the lighting and create different moods.
Color Scheme: Select a color scheme that suits your taste and desired ambiance. Lighter colors can help make a space feel larger and brighter, while darker hues can create a cozy and intimate atmosphere. Consider using accent colors or feature walls to add visual interest and personality to the space.
Storage Solutions: Incorporate sufficient storage options into your design to keep the apartment organized and clutter-free. Utilize built-in shelving, closet systems, under-bed storage, and other creative storage solutions to optimize space utilization.
Accessories and Decor: Add finishing touches to the apartment with accessories and decor items that reflect your personal style. Choose artwork, rugs, curtains, and other decorative elements that complement the overall design and enhance the visual appeal of the space.
Consider Comfort: Ensure that the living spaces are comfortable and conducive to relaxation and enjoyment. Use plush rugs or carpets to add warmth and softness underfoot. Incorporate cozy seating options and comfortable bedding for the bedroom(s). Consider adding throws, cushions, and curtains to create a cozy and inviting atmosphere.
Personal Touches: Finally, add personal touches that make the basement apartment feel like a home. Display personal photographs, artwork, or cherished items to infuse a sense of warmth and personality into the space.
Designing the living spaces in your basement apartment is an opportunity to create a beautiful and functional environment tailored to your needs and preferences. Take the time to plan, experiment, and explore design ideas that will make your basement apartment a truly unique and inviting living space.
Read more: What Makes A Basement Apartment Illegal
Step 9: Choose Suitable Flooring Options
When converting a basement into an apartment, selecting suitable flooring options is essential for both aesthetics and functionality. The right flooring can enhance the overall design, provide durability, and ensure a comfortable living environment. Consider the following factors when choosing flooring for your basement apartment:
Moisture Resistance: Basements can be prone to moisture and water issues, so it’s important to choose flooring materials that can withstand these conditions. Look for options that are water-resistant or waterproof, such as vinyl plank flooring, luxury vinyl tile (LVT), porcelain tile, or concrete stain.
Durability: Since basements can receive heavy foot traffic, it’s crucial to select flooring materials that are durable and can withstand wear and tear. Consider flooring options that have high resistance to scratches, impacts, and stains, such as laminate, engineered hardwood, or ceramic tile.
Insulation: Basement floors tend to feel colder than upper-level floors, so insulation is key for a comfortable living space. Consider flooring materials that have built-in insulation properties or install underfloor heating systems to provide warmth and prevent heat loss.
Comfort: Choose flooring options that offer comfort underfoot, especially in living areas and bedrooms. Carpet or carpet tiles can provide a soft and plush feel, while cork or rubber flooring offers natural cushioning and resilience. Don’t forget to include area rugs for added warmth and comfort in specific areas.
Noise Reduction: To minimize sound transmission between floors and rooms, opt for flooring materials that offer good acoustic properties. Carpet and cork are excellent choices for reducing noise, while laminate or luxury vinyl flooring with an attached underlayment can also provide sound insulation.
Budget: Consider your budget when choosing flooring options. Different materials have varying price ranges, so weigh the cost against your desired aesthetics and durability. Don’t forget to factor in installation costs and any additional expenses for subfloor preparation or underfloor heating.
Aesthetics: Select flooring materials that align with your desired style and design theme for the basement apartment. Choose colors, patterns, and textures that complement the overall aesthetic and create a cohesive look. Consider the natural light sources in the space and how different flooring materials will interact with the lighting.
Maintenance: Assess the maintenance requirements of the flooring materials you’re considering. Some materials, like hardwood or natural stone, may require more upkeep and periodic sealing, while others, like vinyl or laminate, are more low-maintenance and easy to clean.
It’s essential to research and consider the pros and cons of each flooring option before making a decision. Don’t be afraid to consult with flooring specialists or interior designers for advice tailored to your basement apartment’s unique needs and style. By choosing suitable flooring options, you’ll create a visually appealing, durable, and comfortable space for your basement apartment.
Step 10: Install Kitchen and Bathroom Fixtures
Installing kitchen and bathroom fixtures is a crucial step when converting your basement into an apartment. These functional areas are essential for daily living, and proper installation ensures their functionality and usability. Here are some guidelines to follow when installing kitchen and bathroom fixtures in your basement apartment:
Kitchen Fixtures:
Sink: Choose a sink that fits the available space and complements the overall design of your kitchen. Consider the size, style, and material of the sink that best suits your needs. Stainless steel sinks are durable and easy to clean, while composite or porcelain sinks offer a more polished and sophisticated look.
Faucet: Select a faucet that matches the style of the sink and suits your functional requirements. Consider the height, style, and finish of the faucet to ensure it blends well with the overall design. Opt for a high-quality faucet that offers durability and ease of use.
Cabinetry: Install kitchen cabinets that provide ample storage space while fitting the dimensions of the kitchen area. Choose materials and finishes that are durable, moisture-resistant, and easy to clean. Customize the layout and configuration of the cabinets to suit your storage needs and optimize space utilization.
Countertop: Select a countertop material that is both practical and visually appealing. Options such as granite, quartz, or laminate are popular choices due to their durability and variety of colors and finishes. Ensure the countertop is properly sealed to prevent moisture damage.
Bathroom Fixtures:
Shower or Bathtub: Consider the available space and personal preferences when selecting a shower or bathtub for your bathroom. Choose fixtures that fit the dimensions of the bathroom while providing comfort and functionality. Opt for materials that are water-resistant and easy to clean.
Toilet: Install a toilet that is suitable for the size and style of the bathroom. Choose a water-efficient model that meets the required plumbing codes and regulations. Consider features such as dual-flush options or pressure-assisted flush systems for improved water efficiency.
Vanity and Sink: Install a vanity that offers sufficient storage and countertop space for your bathroom essentials. Select a sink that complements the style of the vanity and provides adequate functionality. Consider materials that are moisture-resistant and easy to clean.
Faucets and Hardware: Choose faucets and hardware that match the style and finish of your bathroom fixtures. Consider functionality and ease of use when selecting these items. Opt for water-saving features and high-quality materials to ensure durability.
Proper installation of kitchen and bathroom fixtures involves careful attention to plumbing connections, ensuring proper sealing, and compliance with building codes. It’s advisable to hire licensed professionals, such as plumbers or contractors, for this step to ensure a safe, efficient, and code-compliant installation.
By installing kitchen and bathroom fixtures with expertise and attention to detail, you’ll create functional and stylish spaces that enhance the overall functionality and livability of your basement apartment.
Step 11: Enhance Ventilation and Air Circulation
Enhancing ventilation and air circulation is a crucial step when converting a basement into an apartment. Proper airflow is essential for maintaining a healthy and comfortable living environment, preventing the buildup of moisture and odors, and ensuring adequate oxygen supply. Here are some guidelines to enhance ventilation and air circulation in your basement apartment:
Natural Ventilation:
Windows and Vents: Ensure that your basement apartment has sufficient windows and vents to facilitate natural airflow. Open windows and utilize adjustable vents to allow fresh air to enter and stale air to exit. Clear any obstructions around windows and vents to optimize airflow.
Window Fans: Consider installing window fans to exhaust stale air and draw in fresh air. Position the fans strategically to create cross ventilation and promote air circulation throughout the apartment. Choose energy-efficient fans with adjustable settings to control the airflow and noise levels.
Mechanical Ventilation:
Exhaust Fans: Install exhaust fans in the kitchen and bathrooms to remove odors, excess moisture, and airborne pollutants. Properly vent the fans to the outside, ensuring that the ducts are insulated to prevent condensation and mold growth. Consult with a licensed electrician or contractor for proper installation and compliance with building codes.
Air Purifiers: Consider using air purifiers with HEPA filters to improve air quality by capturing allergens, dust, and other airborne particles. Place them in areas where air circulation may be limited, such as bedrooms or common living spaces.
Dehumidifiers: Basements are prone to higher humidity levels, which can lead to mold growth and musty odors. Install a dehumidifier to control humidity and prevent moisture-related issues. Select a dehumidifier with the capacity to handle the size of your basement and consider features such as auto-shutoff and built-in humidity sensors for convenience.
Ceiling Fans: Install ceiling fans in living areas and bedrooms to improve air circulation and create a comfortable breeze. Choose energy-efficient models with adjustable speed settings to provide optimal airflow. Ensure there is sufficient clearance between the fan blades and any obstacles.
Ductwork: If your basement is connected to a central HVAC system, ensure that the ductwork is properly sealed and balanced. Leaky or poorly insulated ducts can negatively impact air circulation and energy efficiency. Consider hiring a professional HVAC technician to inspect and optimize the ductwork for your basement apartment.
Remember to regularly clean and maintain your ventilation systems, including fans, filters, and ductwork, to ensure they function properly and provide efficient airflow. Additionally, keep windows and vents clear of obstructions, and allow for adequate air exchange by opening windows whenever weather permits.
By enhancing ventilation and air circulation, you’ll create a healthier, more comfortable, and pleasant living environment for your basement apartment.
Step 12: Add Lighting Solutions
Adding appropriate lighting solutions is a crucial step in transforming your basement into a functional and inviting apartment. Basements often have limited natural light, so it’s essential to plan and implement effective lighting strategies to create a well-lit and visually appealing space. Consider the following guidelines when adding lighting solutions to your basement apartment:
Ambient Lighting:
Start by installing ambient lighting to provide a general, overall illumination throughout the space. This can be achieved with ceiling-mounted fixtures, such as recessed lights or track lighting. Ensure the fixtures are evenly spaced to provide consistent illumination and avoid any dark spots within the apartment.
Task Lighting:
Task lighting is crucial for specific activities that require focused lighting, such as reading, cooking, or working at a desk. Consider installing task lighting in areas where these activities will occur. For example, in the kitchen, under-cabinet lights or pendant lights over the countertop can provide adequate illumination. In the living room, a floor lamp or table lamp next to a sofa or reading chair can offer focused lighting for reading or activities.
Accent Lighting:
Adding accent lighting can help create visual interest and highlight architectural features, artwork, or decorative elements within the apartment. Utilize wall sconces, picture lights, or adjustable track lighting to showcase these focal points. Consider using dimmers to adjust the intensity of the accent lighting and create different moods or atmospheres.
Natural Light Simulators:
If natural light is limited, you can incorporate lighting solutions that mimic the qualities of natural light. Consider using full-spectrum bulbs or LED lights that provide a light color similar to daylight. These lighting solutions can create a more natural and pleasant ambiance within the apartment.
Layering and Control:
Utilize a combination of different lighting techniques to create a layered lighting design. Layering involves combining ambient, task, and accent lighting to provide various levels of illumination and enhance the visual appeal of the space. Install dedicated switches or dimmers for each lighting group to have flexible control over the lighting levels and create different atmospheres as desired.
Light Fixtures:
Select light fixtures that match the style and design theme of your basement apartment. Choose fixtures that complement the overall aesthetic and blend seamlessly with the surrounding decor. Consider the size, shape, and finish of the fixtures to ensure they enhance the visual appeal of the space while providing adequate illumination.
Energy Efficiency:
Opt for energy-efficient lighting options, such as LED bulbs or compact fluorescent lights (CFLs). These types of bulbs consume less energy and have a longer lifespan compared to traditional incandescent bulbs. Additionally, consider installing motion sensors or timers to ensure that lights are only in use when needed, further reducing energy consumption.
When installing lighting fixtures, it’s important to adhere to electrical codes and safety guidelines. For complex lighting installations or when dealing with electrical wiring, it’s advisable to hire a licensed electrician to ensure proper installation and compliance with regulations.
By incorporating well-planned lighting solutions, you’ll create a welcoming and functional basement apartment with an inviting atmosphere and optimal visibility.
Read more: How To Turn A Basement Into A Bedroom
Step 13: Furnish and Decorate the Apartment
The final step in converting your basement into an apartment is furnishing and decorating the space to create a comfortable and stylish living environment. This step allows you to infuse your personal style and make the apartment feel like home. Here are some guidelines for furnishing and decorating your basement apartment:
Functional Furniture:
Select furniture that suits the specific needs and layout of the apartment. Consider the available space and choose pieces that are appropriately scaled. Focus on functional furniture that offers comfort and maximizes space utilization. Opt for multifunctional furniture, such as sleeper sofas, storage ottomans, or tables with built-in storage.
Layout and Traffic Flow:
Arrange the furniture in a way that promotes a smooth flow of traffic and optimizes space. Consider the focal points of each room and ensure that the furniture placement emphasizes these features. Allow for enough space between furniture pieces for ease of movement and accessibility.
Comfort and Coziness:
Add elements of comfort to enhance the cozy ambiance of the apartment. Incorporate plush cushions, soft blankets, and cozy rugs to create a warm and inviting atmosphere. Choose comfortable mattresses and bedding for the bedrooms, ensuring a restful sleep experience.
Color Scheme and Themes:
Select a color scheme that reflects your personal style and complements the overall design of the apartment. Choose colors that create a cohesive and harmonious environment. Additionally, consider incorporating a theme or specific design style to add character and visual interest to the space.
Artwork and Decor:
Add artwork, decorative items, and accessories to personalize the apartment. Hang artwork on the walls to inject color and personality into the space. Display meaningful objects and mementos that evoke a sense of home. Incorporate plants or flowers to bring in a touch of nature and create a vibrant atmosphere.
Window Treatments:
Add window treatments that enhance privacy, control light, and contribute to the overall design. Choose curtains, blinds, or shades that complement the color scheme and style of the apartment. Consider light-filtering options that allow natural light to come through while maintaining privacy.
Lighting and Lamps:
Consider adding additional lighting sources, such as floor lamps or table lamps, to create a warm and inviting atmosphere. Use lighting to highlight focal points or create a cozy ambiance. Ensure you have a mix of ambient, task, and accent lighting to suit different needs and moods.
Organization and Storage:
Incorporate storage solutions to keep the apartment organized and clutter-free. Utilize bookshelves, storage bins, baskets, or wall-mounted shelves to maximize storage space. Consider furniture with built-in storage options, such as beds with drawers or media consoles with cabinet space.
Personal Touches:
Lastly, add personal touches that reflect your style and interests. Display family photos, artwork, or sentimental items that create a sense of connection and make the apartment feel like your own. Incorporate items that hold special meaning and bring a sense of joy to the space.
When furnishing and decorating your basement apartment, take the time to plan and consider how each piece contributes to the overall design and functionality. Combine comfort, style, and personal flair to create a space that truly feels like a home.
Conclusion
Congratulations on successfully converting your basement into an apartment! By following the step-by-step process outlined in this guide, you have transformed a once-underutilized space into a functional and inviting living area. Whether you’re creating a rental unit or a cozy space for family and guests, your basement apartment is now ready to be enjoyed.
Throughout the conversion process, you evaluated the space, checked building codes and obtained necessary permits, waterproofed the basement, assessed plumbing and electrical systems, created a well-designed floor plan, considered natural light sources, installed proper insulation, designed the living spaces, selected suitable flooring options, installed kitchen and bathroom fixtures, enhanced ventilation and air circulation, added lighting solutions, and furnished and decorated the apartment.
Each step played a vital role in ensuring that your basement apartment is functional, comfortable, and visually appealing. From addressing the practical aspects of plumbing and electrical systems to enhancing the aesthetic through color schemes, furnishings, and decor choices, you have created a space that meets your needs and reflects your personal style.
Remember to regularly maintain and update your basement apartment as needed. Inspect for any signs of water intrusion, monitor the performance of plumbing and electrical systems, and make necessary repairs or upgrades as required. Pay attention to ventilation and air circulation to maintain a healthy and comfortable living environment.
Enjoy the transformation you have accomplished and the benefits that come with your newly converted basement apartment. Whether you’re utilizing it as an additional income source or creating a comfortable space for guests or family members, this project is sure to enhance the value and functionality of your home.
Thank you for following this guide, and we wish you years of joy and fulfillment in your newly converted basement apartment!
Frequently Asked Questions about How To Turn A Basement Into An Apartment
Was this page helpful?
At Storables.com, we guarantee accurate and reliable information. Our content, validated by Expert Board Contributors, is crafted following stringent Editorial Policies. We're committed to providing you with well-researched, expert-backed insights for all your informational needs.
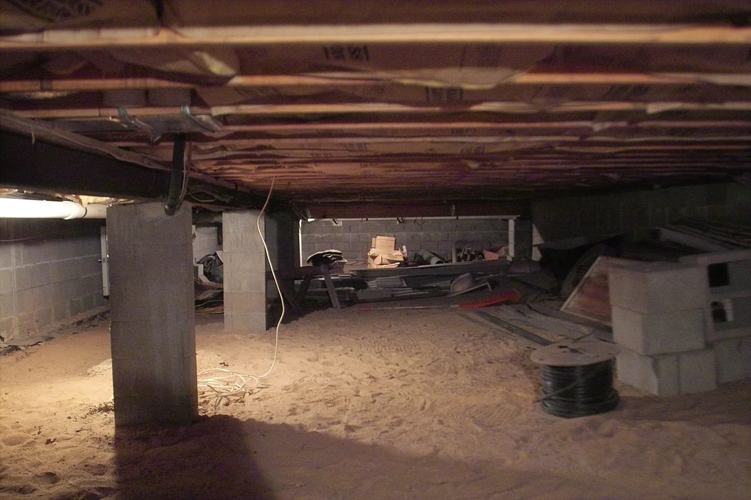
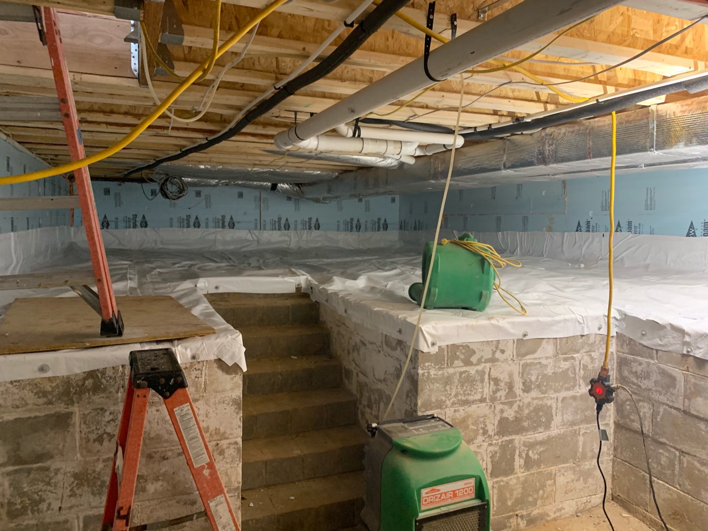
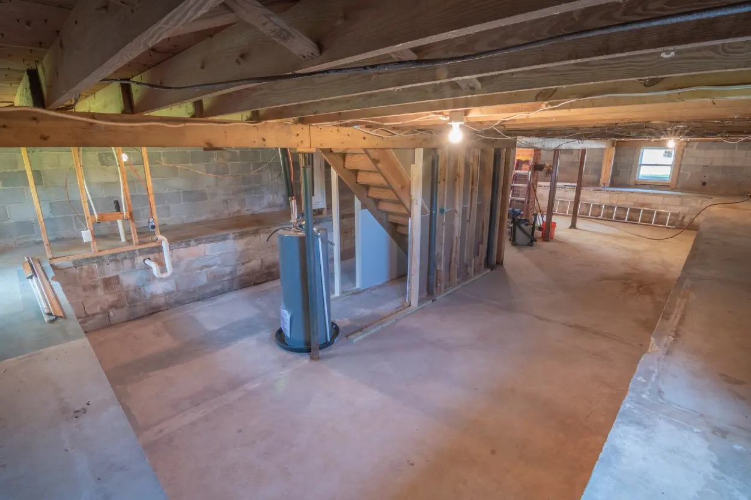
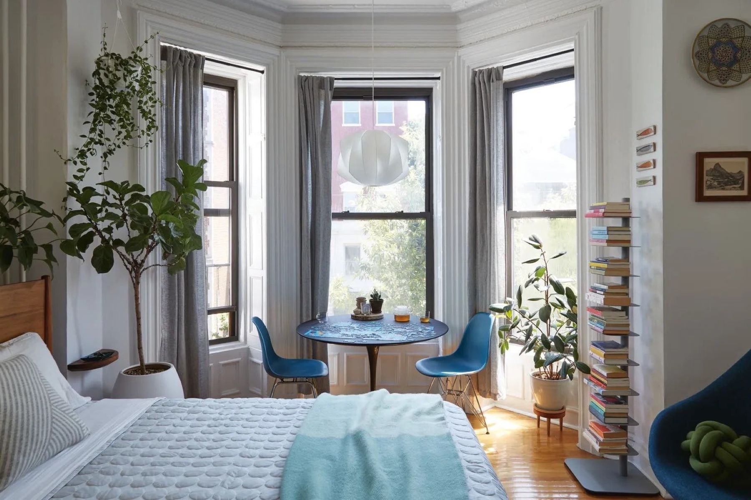
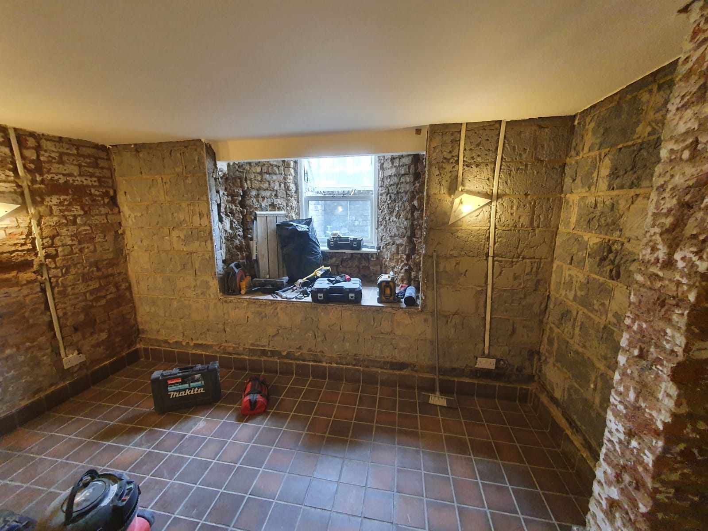
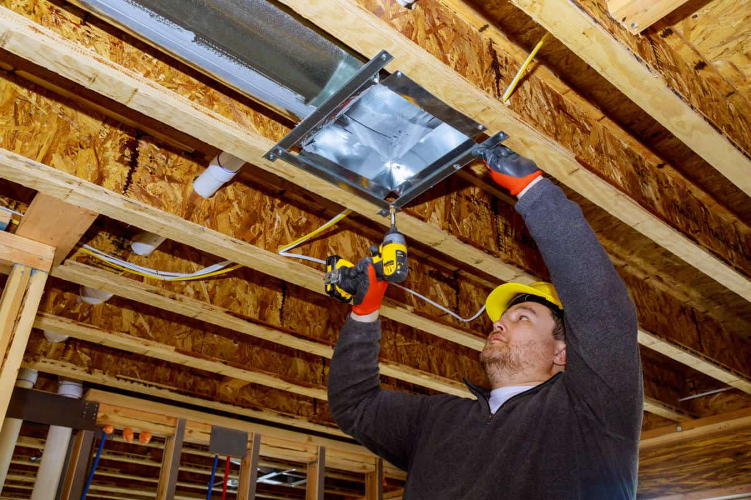
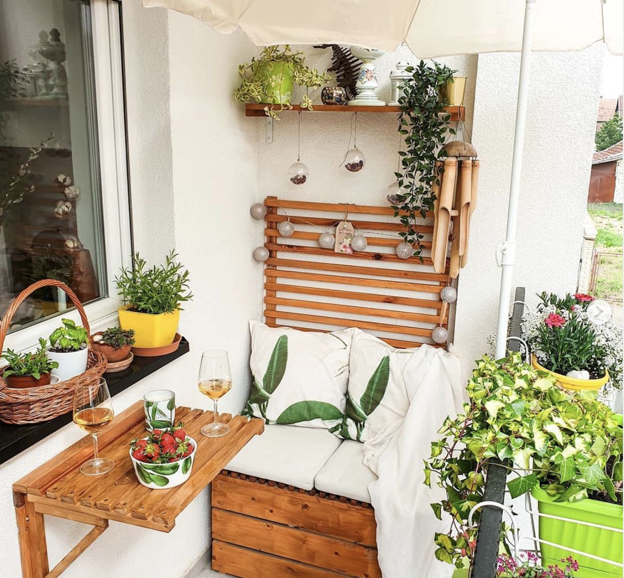


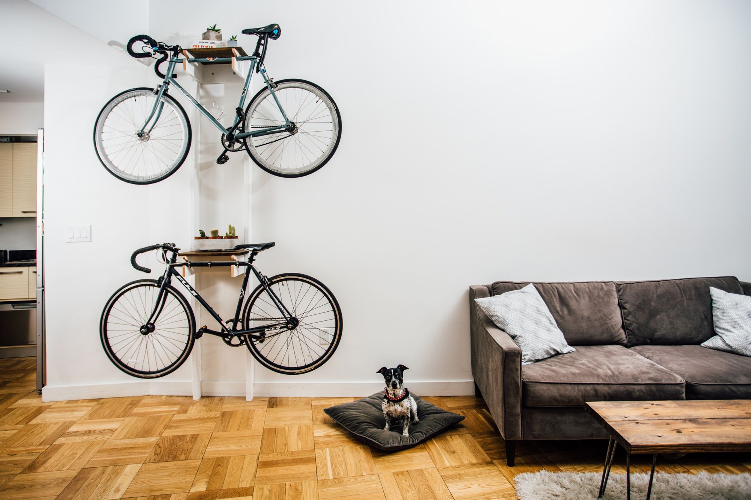
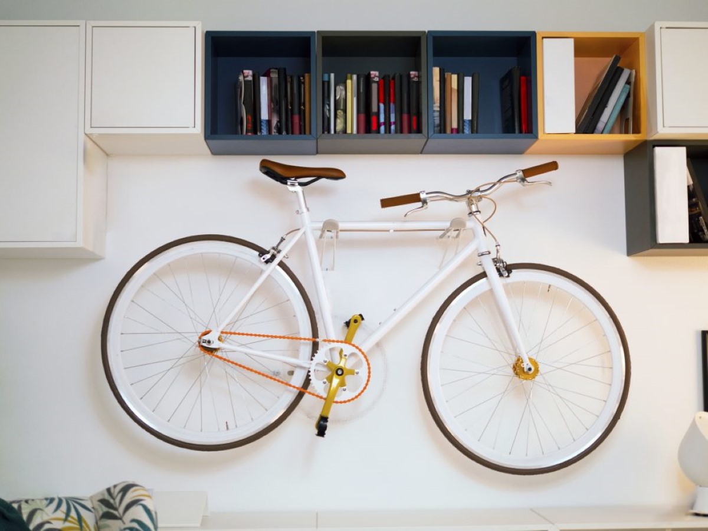
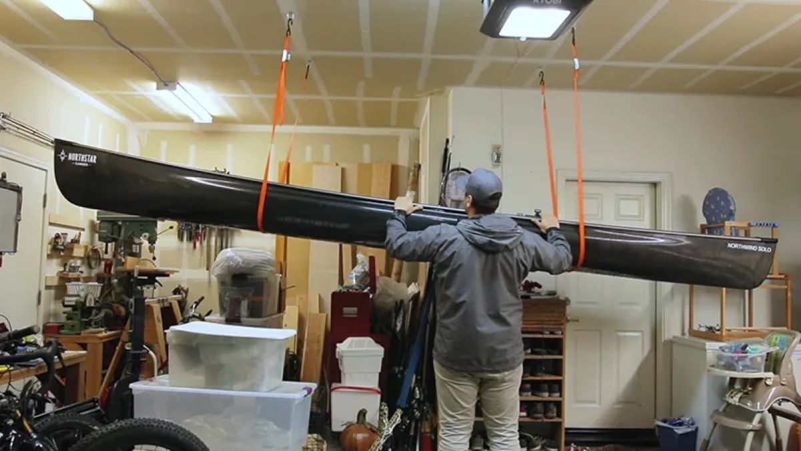

0 thoughts on “How To Turn A Basement Into An Apartment”