Home>Renovation & DIY>Home Renovation Guides>How To Turn Crawl Space Into Basement
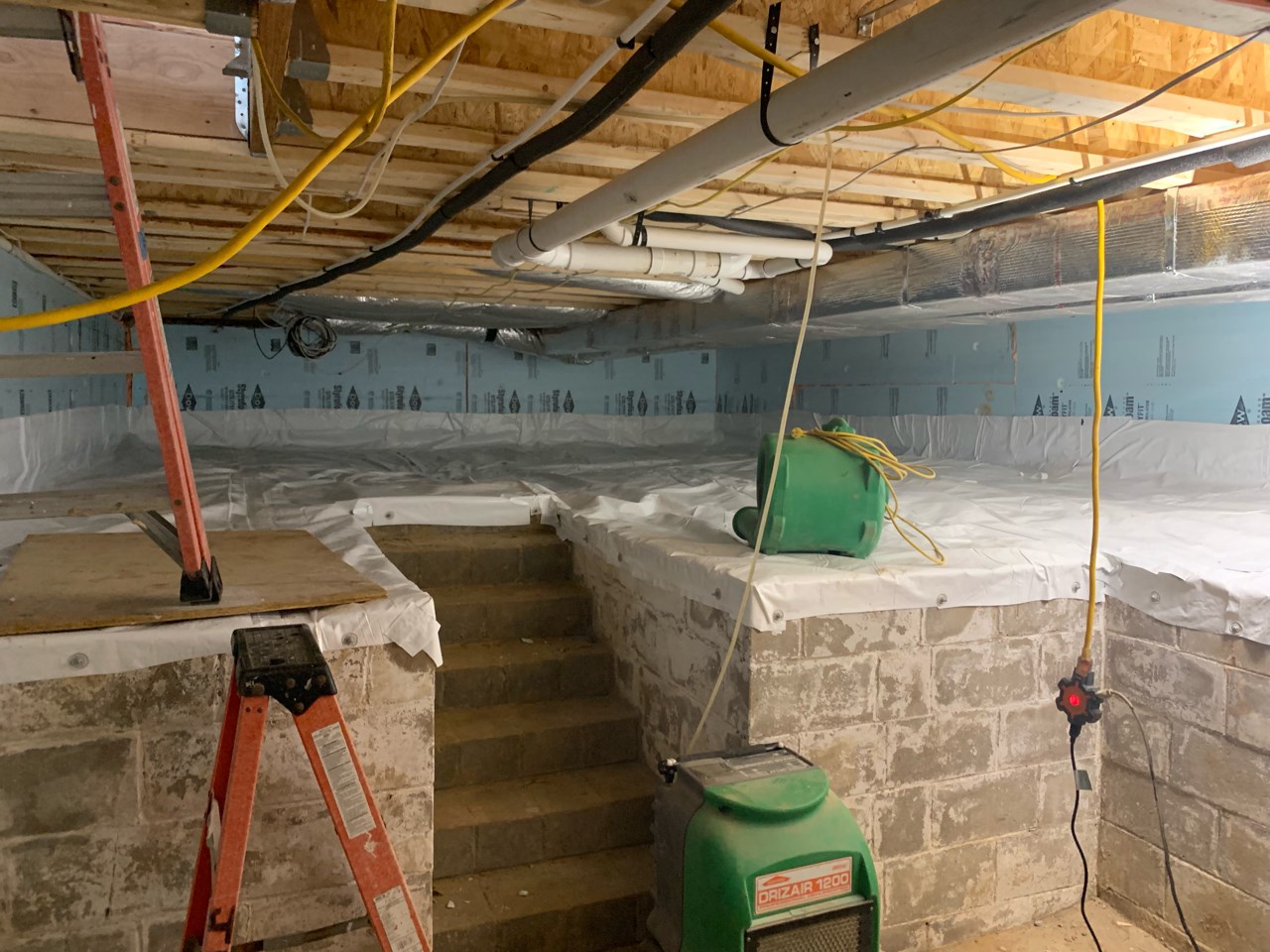

Home Renovation Guides
How To Turn Crawl Space Into Basement
Modified: February 24, 2024
Learn how to transform your crawl space into a functional basement with our comprehensive home renovation guide. Maximize your living space and add value to your home today!
(Many of the links in this article redirect to a specific reviewed product. Your purchase of these products through affiliate links helps to generate commission for Storables.com, at no extra cost. Learn more)
Introduction
Transforming a crawl space into a functional basement can significantly expand your living space and add value to your home. Whether you're looking to create a new living area, a home office, or simply increase your storage space, this renovation project can be a game-changer for your property.
Converting a crawl space into a basement involves a series of complex tasks, including excavation, foundation work, waterproofing, insulation, and utility installation. It's a substantial undertaking that requires careful planning, expert guidance, and a clear understanding of the structural and logistical challenges involved.
In this comprehensive guide, we will walk you through the essential steps and considerations for turning a crawl space into a basement. From assessing the feasibility of the project to the finishing touches, we'll provide you with valuable insights and practical tips to help you navigate this transformative renovation journey.
By the end of this guide, you'll have a solid understanding of the key factors to consider, the necessary preparations, and the sequential steps involved in this ambitious home improvement project. Whether you're a seasoned DIY enthusiast or planning to hire professional contractors, this guide will equip you with the knowledge and confidence to embark on this exciting renovation endeavor.
So, let's dive into the world of crawl space conversions and explore the possibilities of creating a new, functional space beneath your home. Get ready to unlock the potential of your property and embark on a journey that promises to enhance both the comfort and value of your living environment.
Key Takeaways:
- Unleash Your Home’s Potential: Transforming a crawl space into a basement expands living space, adds value, and enhances comfort. Careful planning and expert guidance are key to this exciting renovation journey.
- From Feasibility to Fabulous: Assess structural integrity, plan utilities, execute excavation, and add finishing touches to create a functional basement. Embrace the transformation and unlock your home’s hidden potential!
Read more: How Much To Turn Crawl Space Into Basement
Assessing the Feasibility
Before embarking on the ambitious project of converting a crawl space into a basement, it's crucial to assess the feasibility of the endeavor. This initial phase sets the foundation for the entire renovation process and involves evaluating various factors to determine the viability of the project.
Structural Integrity
The first step in assessing feasibility is to evaluate the structural integrity of the existing crawl space. A professional structural engineer or contractor can inspect the foundation, load-bearing walls, and overall stability of the structure to ensure that it can support the additional weight of a basement. Any signs of structural damage or instability must be addressed before proceeding with the conversion.
Building Codes and Permits
Understanding local building codes and regulations is essential when considering a crawl space conversion. Researching zoning laws, permit requirements, and building restrictions will provide insight into the legal aspects of the project. Obtaining the necessary permits and ensuring compliance with building codes are critical steps in the feasibility assessment.
Soil and Groundwater Conditions
Assessing the soil composition and groundwater levels around the property is vital for determining the practicality of excavation and foundation work. Soil tests can reveal the soil's load-bearing capacity, while groundwater assessments help anticipate potential drainage and waterproofing challenges.
Read more: What Is A Crawl Space Basement?
Accessibility and Space Constraints
Evaluating the accessibility of the crawl space and the space constraints within the existing structure is crucial. Assessing the entry points, ventilation, and maneuverability for construction equipment will help determine the practicality of the conversion. Additionally, considering the available headroom and layout limitations is essential for planning the new basement space.
Budget and Timeline
Assessing the financial implications and timeline for the project is a fundamental aspect of feasibility. Estimating the costs of excavation, foundation reinforcement, waterproofing, insulation, utility installation, and finishing work is essential for budget planning. Moreover, understanding the time required for each phase of the renovation is crucial for setting realistic expectations and timelines.
Professional Consultation
Seeking guidance from experienced contractors, structural engineers, and renovation specialists is highly recommended during the feasibility assessment. Their expertise can provide valuable insights into the structural, logistical, and regulatory aspects of the project, helping you make informed decisions about the viability of the crawl space conversion.
By thoroughly evaluating these key factors, you can gain a comprehensive understanding of the feasibility of converting your crawl space into a basement. This assessment sets the stage for the subsequent planning and preparation, ensuring that the project moves forward with clarity and confidence.
Planning and Preparation
The planning and preparation phase is a critical precursor to the successful transformation of a crawl space into a basement. This stage involves meticulous strategizing, detailed assessments, and comprehensive preparations to lay the groundwork for the renovation project. Here's a detailed breakdown of the essential steps involved in the planning and preparation phase:
-
Detailed Floor Plan: Begin by creating a detailed floor plan for the new basement space. Consider the layout, room divisions, and functional areas such as living spaces, storage, utility rooms, and bathrooms. This plan serves as a blueprint for the renovation and guides subsequent decisions regarding structural modifications and utility installations.
-
Structural Modifications: Assess the existing structural elements within the crawl space and determine the modifications required to accommodate the new basement layout. This may involve reinforcing load-bearing walls, adjusting ceiling heights, and creating new entry points to ensure a seamless transition from crawl space to basement.
-
Utility Mapping: Identify the utility lines and systems that need to be extended or installed in the new basement. This includes electrical wiring, plumbing connections, HVAC ductwork, and any additional utility requirements for the expanded living space. Mapping out these utilities is crucial for planning the excavation and foundation work.
-
Excavation Plan: Develop a comprehensive excavation plan that outlines the scope of the digging, removal of soil, and creation of the new basement space. Consider the logistics of debris removal, access for excavation equipment, and the disposal of excavated materials. Additionally, assess the impact of excavation on the surrounding landscape and property.
-
Waterproofing Strategy: Formulate a waterproofing strategy to safeguard the new basement against moisture infiltration and potential water damage. This may involve installing drainage systems, applying waterproofing membranes to the foundation walls, and ensuring proper grading around the perimeter to direct water away from the basement.
-
Insulation and Ventilation: Plan for adequate insulation and ventilation in the new basement to ensure energy efficiency and comfort. Evaluate insulation options for the foundation walls, floors, and ceilings, and design a ventilation system that promotes air circulation and maintains optimal indoor air quality.
-
Material Sourcing: Research and source the necessary construction materials, including foundation reinforcements, waterproofing products, insulation materials, and finishing components. Consider the quality, durability, and compatibility of materials with the existing structure to ensure a cohesive and long-lasting renovation.
-
Permit Acquisition: Initiate the process of obtaining the required permits and approvals for the basement conversion. This may involve submitting detailed renovation plans to the local building authorities, obtaining excavation permits, and ensuring compliance with zoning regulations and building codes.
By meticulously planning and preparing for the crawl space conversion, you set the stage for a smooth and efficient renovation process. This phase lays the groundwork for the subsequent excavation, construction, and finishing work, ensuring that the project progresses with clarity, precision, and a well-defined roadmap.
Read more: What Is A Crawl Basement
Excavation and Foundation Work
The excavation and foundation work phase marks a pivotal stage in the transformation of a crawl space into a basement. This critical phase involves intricate processes that lay the groundwork for the new living space and set the foundation for the structural integrity of the entire renovation project.
Excavation Plan Execution
Executing the excavation plan requires precision, expertise, and adherence to safety protocols. The process typically involves the use of heavy machinery, such as excavators and dump trucks, to remove soil and create the space for the new basement. Careful coordination and strategic excavation techniques are employed to minimize disruption to the surrounding landscape and property while efficiently clearing the designated area.
Foundation Reinforcement
Once the excavation is complete, the focus shifts to reinforcing the foundation to support the additional load of the new basement. This may involve installing steel support beams, concrete footings, and foundation walls to ensure structural stability and distribute the weight of the expanded living space. Attention to detail and adherence to engineering specifications are paramount in this phase to guarantee the long-term durability and safety of the renovated structure.
Drainage and Waterproofing
Simultaneously, attention is directed towards implementing effective drainage and waterproofing measures to safeguard the basement against moisture infiltration and potential water damage. This may entail the installation of perimeter drains, sump pumps, and waterproofing membranes to channel water away from the foundation and maintain a dry, secure basement environment. The meticulous execution of these measures is essential for protecting the newly created space from water-related issues.
Read more: How To Maintain A Crawl Space
Soil Management and Site Safety
Throughout the excavation and foundation work, diligent soil management practices are employed to handle excavated materials responsibly and ensure proper disposal or reuse in compliance with environmental regulations. Additionally, stringent safety measures are upheld to mitigate potential hazards associated with excavation activities, prioritizing the well-being of the construction team and the integrity of the surrounding property.
Professional Oversight and Quality Assurance
Professional oversight by experienced contractors and structural engineers is integral to this phase, ensuring that the excavation and foundation work align with industry standards and regulatory requirements. Rigorous quality assurance protocols are implemented to verify the structural integrity of the foundation and the effectiveness of waterproofing measures, providing assurance that the basement's groundwork is meticulously executed.
By meticulously executing the excavation and foundation work, the vision of transforming a crawl space into a basement begins to materialize. This phase sets the stage for the subsequent stages of the renovation, laying a solid foundation for the realization of a new, functional living space beneath the home.
Waterproofing and Insulation
Waterproofing and insulation are crucial components of the crawl space conversion process, playing a pivotal role in creating a dry, comfortable, and energy-efficient basement environment. These elements are essential for mitigating moisture infiltration, regulating indoor temperature, and enhancing the overall habitability of the new living space.
Waterproofing Strategy
Formulating a comprehensive waterproofing strategy is paramount to protect the basement from water intrusion and potential damage. This strategy typically involves a multi-faceted approach to address various vulnerabilities and ensure long-term resilience against moisture-related issues.
Exterior Waterproofing
One of the primary methods of waterproofing involves applying waterproof membranes or coatings to the exterior foundation walls. These protective barriers create a shield against groundwater seepage and prevent water from penetrating the basement walls. Additionally, exterior drainage systems, such as French drains, are installed to redirect water away from the foundation, further fortifying the waterproofing defenses.
Interior Waterproofing
Complementing exterior measures, interior waterproofing solutions are implemented to reinforce the basement's resistance to moisture. Interior drainage systems, including sump pumps and perimeter drains, are installed to manage any water that may infiltrate the basement, effectively channeling it away from the interior space. Additionally, the application of sealants and moisture-resistant coatings further enhances the interior waterproofing efforts.
Read more: How To Inspect A Crawl Space
Insulation and Energy Efficiency
Insulating the basement is essential for maintaining comfortable indoor temperatures, reducing energy consumption, and preventing heat loss. Proper insulation also contributes to soundproofing and creates a more pleasant living environment within the basement.
Foundation Insulation
Insulating the foundation walls is a critical step in regulating the basement's temperature and moisture levels. Various insulation materials, such as rigid foam boards or spray foam, are applied to the interior surface of the foundation walls, creating a thermal barrier that minimizes heat transfer and condensation.
Floor and Ceiling Insulation
In addition to the foundation walls, insulating the basement floor and ceiling further enhances energy efficiency and comfort. Installing insulation between floor joists and ceiling rafters helps maintain consistent temperatures and reduces heat loss, contributing to a more sustainable and comfortable living space.
Ventilation and Air Quality
Incorporating proper ventilation systems is essential for promoting air circulation, controlling humidity levels, and ensuring optimal indoor air quality in the basement. Well-designed ventilation systems help mitigate moisture buildup, prevent mold and mildew growth, and create a healthier living environment for occupants.
By integrating a robust waterproofing strategy and implementing effective insulation measures, the newly converted basement is fortified against moisture-related issues and optimized for energy efficiency and comfort. These essential elements lay the foundation for a habitable and resilient living space, enhancing the overall quality and functionality of the renovated area.
Installing Utilities
The installation of utilities is a pivotal phase in the transformation of a crawl space into a functional basement. This critical step involves extending essential services, such as electrical wiring, plumbing, and HVAC systems, to accommodate the expanded living space. The seamless integration of these utilities is fundamental to the functionality, comfort, and safety of the new basement environment.
Electrical Wiring and Lighting
Extending electrical wiring to the new basement area requires meticulous planning and adherence to electrical codes and safety standards. Professional electricians carefully map out the electrical circuits, outlets, and lighting fixtures to ensure comprehensive coverage and optimal functionality. The installation of GFCI outlets, circuit breakers, and adequate lighting solutions is essential for creating a safe and well-illuminated living space. Additionally, incorporating energy-efficient lighting options contributes to sustainable energy consumption and enhances the ambiance of the basement.
Read more: How To Build A Crawl Space Door
Plumbing and Drainage Systems
Integrating plumbing systems into the basement involves extending water supply lines, sewage connections, and drainage systems to facilitate essential amenities such as sinks, bathrooms, and laundry facilities. Professional plumbers meticulously plan the layout of plumbing fixtures, ensuring efficient water distribution and proper drainage. Implementing backflow prevention measures and sump pump installations further fortifies the basement against potential water-related issues, safeguarding the integrity of the living space.
HVAC Ductwork and Ventilation
Extending heating, ventilation, and air conditioning (HVAC) systems to the basement is crucial for maintaining comfortable indoor temperatures and ensuring adequate air circulation. HVAC professionals design and install ductwork to deliver conditioned air to the new living area, optimizing climate control and indoor air quality. Proper ventilation solutions, including air exchange systems and exhaust fans, are integrated to mitigate humidity levels and enhance the overall comfort of the basement environment.
Utility Room Design and Integration
Designating a dedicated utility room within the basement facilitates the centralized management of electrical panels, water heaters, HVAC equipment, and other essential utility components. Thoughtful space planning and organization in the utility room ensure accessibility for maintenance and repairs while optimizing the functionality and aesthetics of the basement. Incorporating utility room design elements, such as service access points and storage solutions, enhances the efficiency and convenience of utility maintenance and operations.
By meticulously executing the installation of utilities, the newly converted basement is equipped with essential services, promoting functionality, comfort, and convenience for occupants. The seamless integration of electrical, plumbing, and HVAC systems lays the groundwork for a fully operational living space, enhancing the overall livability and utility of the renovated area.
Finishing Touches
The finishing touches phase represents the culmination of the crawl space conversion journey, where the newly transformed basement space is refined, adorned, and tailored to reflect the desired aesthetic and functionality. This pivotal stage encompasses a spectrum of meticulous details, design elements, and enhancements that elevate the basement's appeal and usability, creating a polished and inviting living environment.
Read more: How To Insulate The Floor In A Crawl Space
Flooring and Wall Treatments
Selecting suitable flooring materials, such as laminate, engineered hardwood, or vinyl planks, contributes to the basement's visual appeal and durability. Additionally, incorporating moisture-resistant and easy-to-maintain flooring options ensures longevity and practicality in the basement setting. Wall treatments, including paint, wallpaper, or wainscoting, add character and warmth to the space, infusing it with a personalized touch while concealing imperfections and enhancing the overall ambiance.
Lighting and Fixtures
Thoughtfully integrating lighting fixtures, such as recessed lights, pendant lamps, and wall sconces, illuminates the basement with a blend of ambient, task, and accent lighting. Strategic placement of fixtures enhances the functionality and aesthetics of the space, creating a well-lit and inviting atmosphere. Furthermore, incorporating energy-efficient lighting solutions aligns with sustainable living practices and contributes to long-term cost savings.
Storage Solutions
Incorporating efficient storage solutions, such as built-in shelving, cabinets, and organizational systems, optimizes the basement's functionality and helps declutter the space. Customized storage options cater to specific needs, whether for storing household items, recreational equipment, or seasonal belongings, enhancing the basement's versatility and tidiness.
Comfort and Furnishings
Selecting comfortable and versatile furnishings, including sofas, chairs, and tables, transforms the basement into a cozy and functional living area. Thoughtful placement of furniture creates distinct zones for relaxation, entertainment, and work, maximizing the utility of the space. Additionally, integrating area rugs, throw pillows, and window treatments adds warmth and personality to the basement, fostering a welcoming and inviting atmosphere.
Read more: How To Winterize A Crawl Space
Personalization and Décor
Incorporating personal touches, such as artwork, decorative accents, and family mementos, infuses the basement with character and individuality. Thoughtfully curated décor elements reflect the occupants' tastes and interests, creating a personalized and meaningful environment. Furthermore, integrating indoor plants and greenery adds a refreshing and vibrant touch to the basement, enhancing its visual appeal and connection to nature.
Final Inspections and Touch-Ups
Conducting thorough inspections of the completed renovation ensures that all elements, from structural integrity to finishing details, meet the desired standards. Addressing any touch-ups or minor adjustments guarantees the overall quality and functionality of the basement, providing a seamless and polished final result.
By meticulously attending to these finishing touches, the crawl space is transformed into a fully realized and inviting basement, ready to accommodate diverse activities and lifestyles. The integration of thoughtful design elements, practical enhancements, and personal flourishes culminates in a basement space that embodies comfort, functionality, and aesthetic charm, enriching the overall living experience within the home.
Conclusion
The transformation of a crawl space into a basement represents a remarkable journey of innovation, vision, and meticulous craftsmanship. As the final touches are applied and the newly converted basement space comes to fruition, the culmination of this ambitious renovation endeavor marks a significant milestone in enhancing the functionality, comfort, and value of the home.
The journey from assessing the feasibility of the project to meticulously planning, executing, and refining the renovation process embodies a testament to the dedication, expertise, and creativity involved in this transformative undertaking. The careful consideration of structural integrity, regulatory compliance, soil conditions, and budgetary factors during the feasibility assessment lays the groundwork for a well-informed and strategic approach to the crawl space conversion.
The planning and preparation phase serves as a blueprint for the renovation, guiding the structural modifications, utility installations, and excavation strategies. This phase sets the stage for the meticulous execution of excavation and foundation work, where the physical transformation of the crawl space into a basement takes shape, laying the foundation for the new living space.
The integration of waterproofing measures, insulation solutions, and utility installations further fortifies the basement against environmental elements and ensures the seamless functionality of essential services. The meticulous attention to detail in the finishing touches phase adds a layer of personalization, comfort, and aesthetic appeal to the basement, creating a welcoming and versatile living environment.
As the journey culminates in the completion of the crawl space conversion, the home is enriched with an expanded living space that offers boundless possibilities for relaxation, productivity, and entertainment. The newly transformed basement not only adds tangible value to the property but also enriches the lifestyle and well-being of its occupants.
The successful conversion of a crawl space into a basement is a testament to the transformative power of thoughtful design, skilled craftsmanship, and unwavering dedication to enhancing the living environment. It stands as a testament to the potential for innovation and reinvention within the realm of home renovations, inspiring homeowners to explore the untapped possibilities within their own living spaces.
In conclusion, the journey of turning a crawl space into a basement transcends the physical renovation process, embodying a narrative of creativity, resilience, and the pursuit of a more enriching living experience. It represents a testament to the transformative potential inherent in every home, waiting to be unlocked and realized through vision, expertise, and unwavering commitment.
Frequently Asked Questions about How To Turn Crawl Space Into Basement
Was this page helpful?
At Storables.com, we guarantee accurate and reliable information. Our content, validated by Expert Board Contributors, is crafted following stringent Editorial Policies. We're committed to providing you with well-researched, expert-backed insights for all your informational needs.
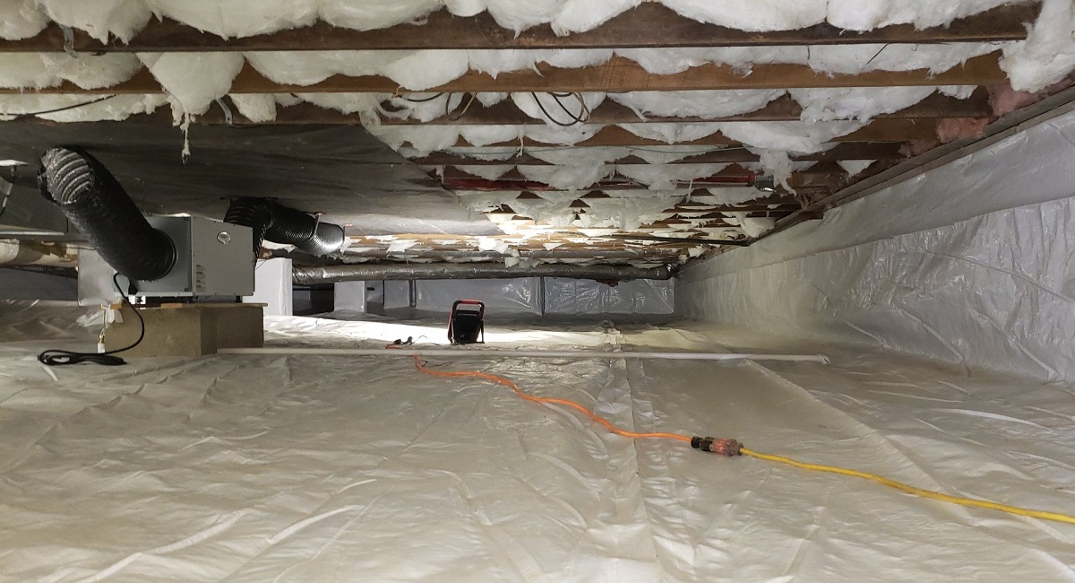
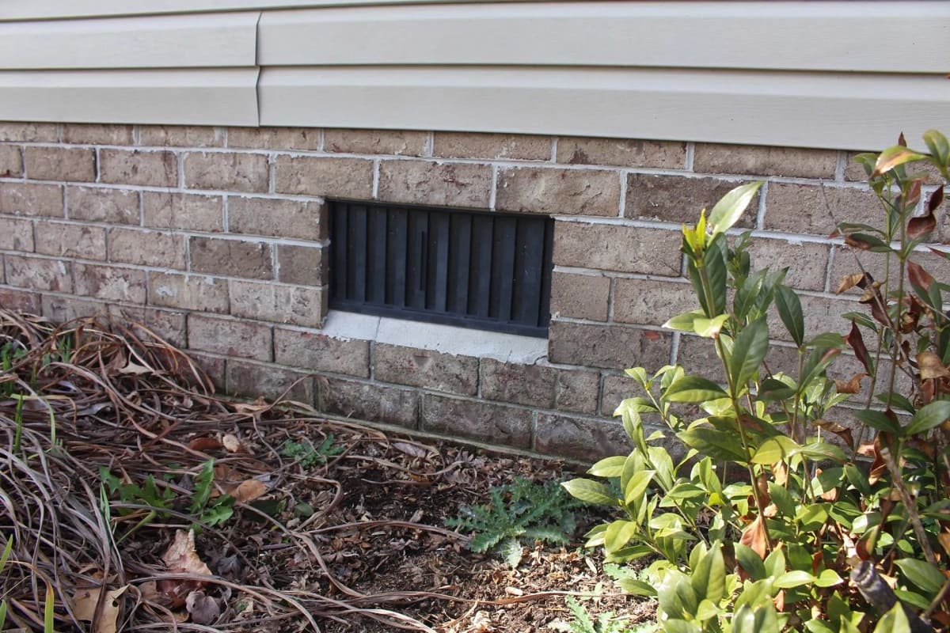
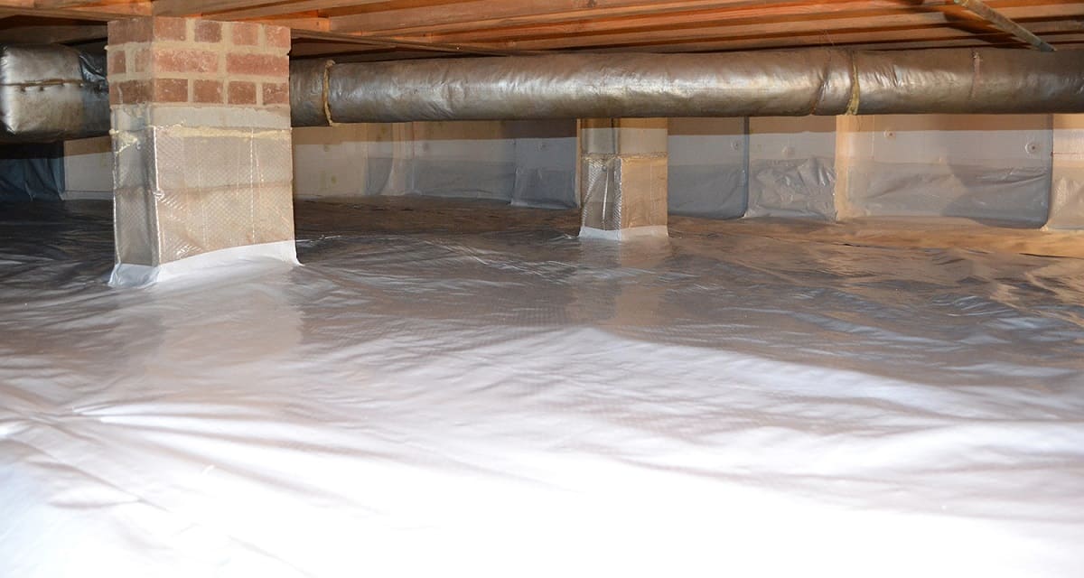
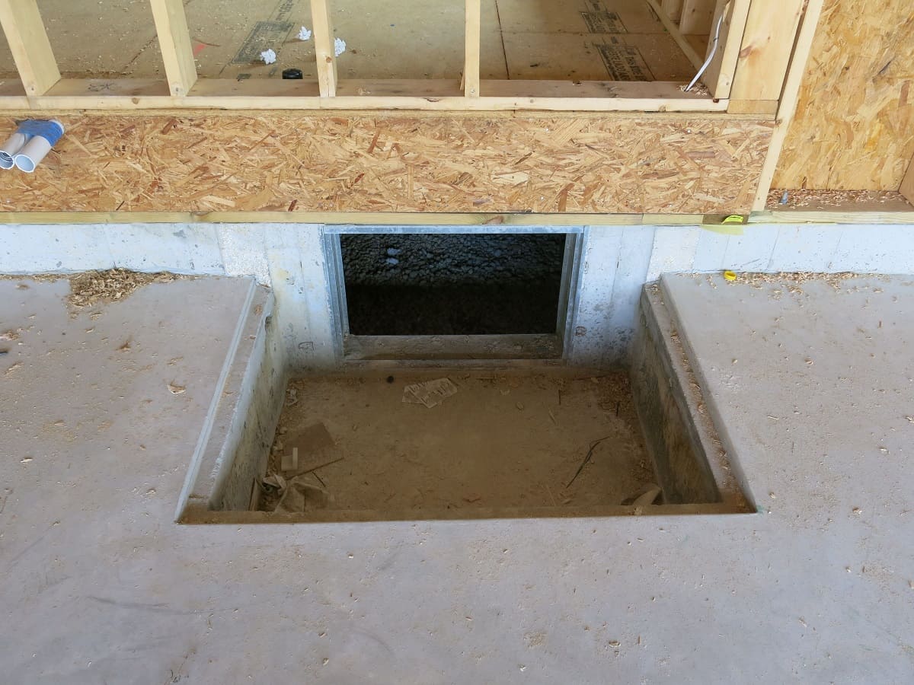
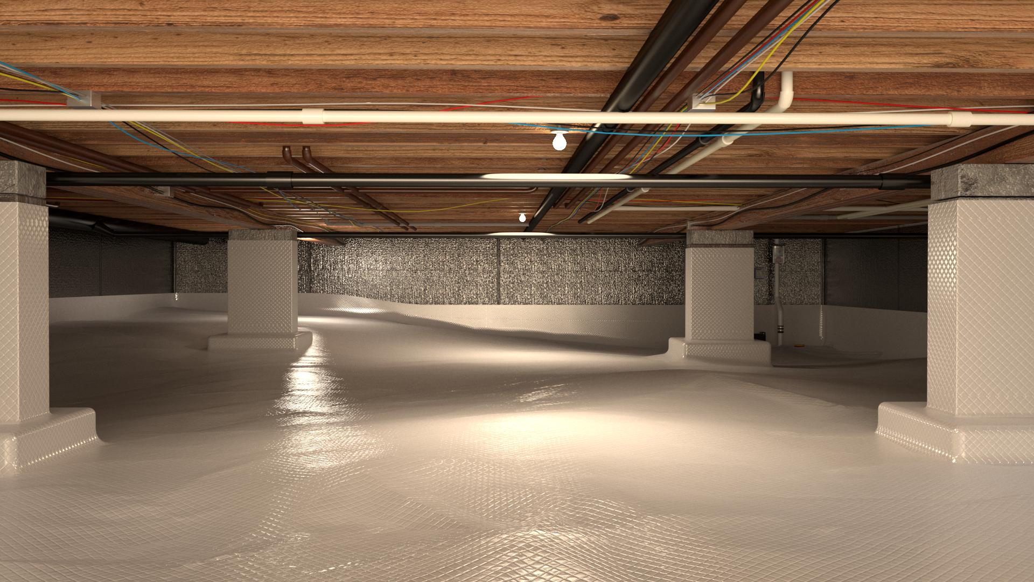


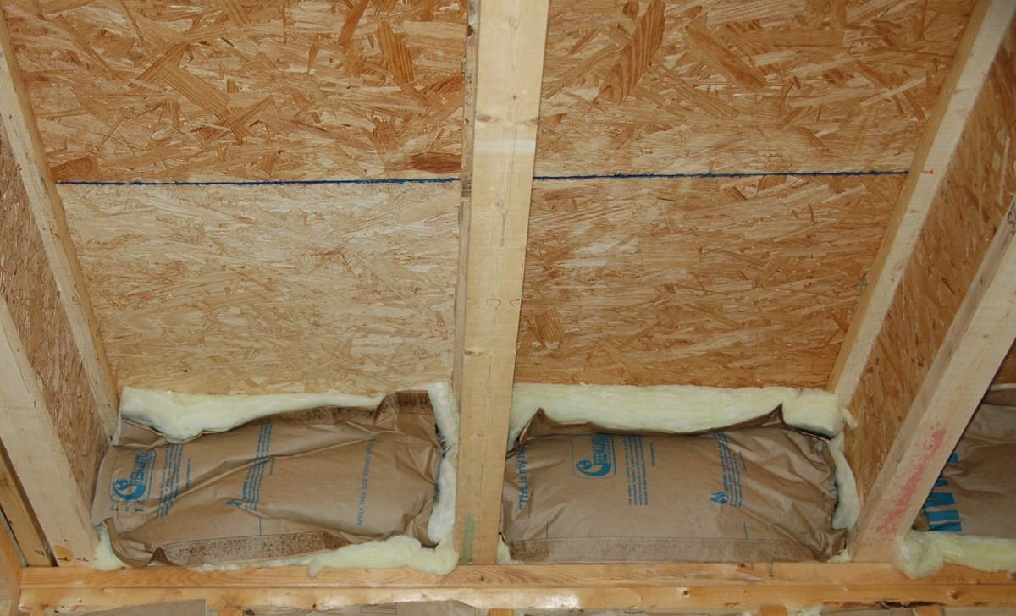

0 thoughts on “How To Turn Crawl Space Into Basement”