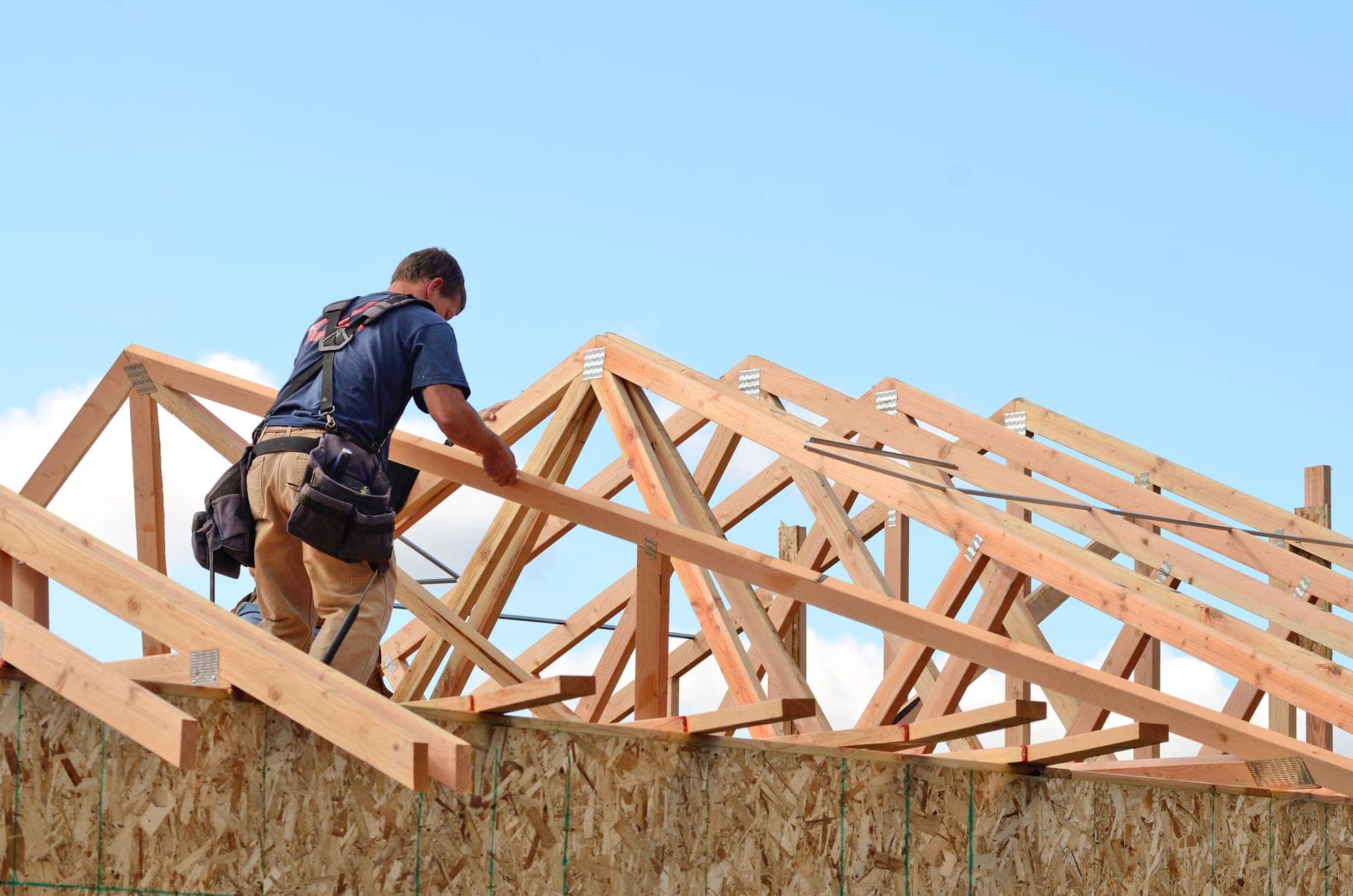

Articles
What Is A Roof Rafter
Modified: February 1, 2024
Discover everything you need to know about roof rafters with our informative articles. Enhance your understanding of this essential roofing component.
(Many of the links in this article redirect to a specific reviewed product. Your purchase of these products through affiliate links helps to generate commission for Storables.com, at no extra cost. Learn more)
Introduction
When it comes to constructing a sturdy and reliable roof, one essential component that plays a significant role is a roof rafter. Roof rafters are structural elements that provide crucial support to the roof, ensuring its stability and durability. In this article, we will explore the definition, functions, types, materials used, installation process, and maintenance of roof rafters to help you understand their importance in the overall roof structure.
Whether you are building a new house, renovating an existing one, or simply curious about how roofs are constructed, this article will provide you with valuable insights into the world of roof rafters.
So, let’s dive in and discover everything you need to know about roof rafters!
Key Takeaways:
- Roof rafters are essential structural elements that provide support, determine roof shape, and create usable space. Understanding their functions, types, and materials is crucial for ensuring a durable and stable roof structure.
- Regular maintenance, timely repairs, and proper ventilation are key to prolonging the lifespan of roof rafters. By taking proactive measures, homeowners and contractors can ensure the ongoing stability and strength of their roofs.
Read more: How To Cut Roof Rafters
Definition of a Roof Rafter
In simple terms, a roof rafter is a sloping beam that extends from the ridge of the roof down to the eaves. These beams form the basic framework of the roof, providing support, stability, and strength to the overall structure. Roof rafters are typically made from wood or metal and are spaced evenly along the length of the roof to distribute the weight of the roof evenly.
The angle of the roof rafter determines the slope or pitch of the roof, which affects both the aesthetic appearance and functionality of the roof. The rafters work in conjunction with other components such as ridge boards, ridge beams, and collar ties to create a stable roof structure.
The length, thickness, and spacing of the roof rafters depend on various factors including the size and design of the roof, geographical location, climate conditions, and the weight the roof needs to support. When properly designed and installed, roof rafters can withstand the weight of heavy snow, wind, and other external forces.
Roof rafters are an integral part of both residential and commercial roofs, and they play a vital role in providing support for the roof deck and the roof covering. Without roof rafters, the roof would lack stability and would be prone to sagging, collapsing, or experiencing structural issues.
Now that you have a clear understanding of what roof rafters are, let’s explore the functions that they perform in more detail.
Functions of Roof Rafters
Roof rafters serve several important functions in the construction of a roof. Let’s take a closer look at the key functions they perform:
- Structural Support: One of the primary functions of roof rafters is to provide structural support to the roof. They bear the weight of the roof deck, the roof covering, and any additional loads such as heavy snow or wind. The angled design of the rafters helps distribute the weight evenly and transfer it to the load-bearing walls or beams.
- Roof Shape and Pitch: Roof rafters determine the shape and pitch of the roof. The angle or pitch of the rafters affects the overall design and aesthetic appeal of the roof. It also plays a crucial role in shedding water and preventing water accumulation, thus protecting the roof from leaks and water damage.
- Room and Attic Space: Roof rafters create the pitched roof design that allows for the creation of usable space beneath the roof. By providing a sloping surface, they create adequate headroom for rooms and maximize the useable space in attics or lofts.
- Distribution of Loads: Roof rafters help distribute the weight of the roof to the load-bearing walls or beams, preventing concentrated loads that could lead to structural damage. They ensure that the weight is evenly distributed across the roof, enhancing its stability and durability.
- Foundation Protection: Roof rafters play a role in protecting the foundation of the building. By properly supporting the roof, they prevent excessive weight and stress on the walls and foundation, helping to maintain the integrity of the entire structure.
- Insulation and Ventilation: Roof rafters also facilitate proper insulation and ventilation in the building. They create space for insulation materials, ensuring that the roof is well-insulated to improve energy efficiency. Additionally, they allow for the installation of ventilation systems, such as ridge vents, to regulate temperature and prevent the build-up of moisture in the attic.
Overall, the functions of roof rafters are crucial to the stability, integrity, and functionality of the roof. Without properly designed and installed rafters, a roof would lack the necessary support and protection against external elements. Now that you understand the functions of roof rafters, let’s explore the different types of roof rafters commonly used in construction.
Types of Roof Rafters
Roof rafters come in various types, each suited for specific roof designs and architectural requirements. Here are some of the most common types of roof rafters:
- Common Rafters: Common rafters, also known as principal rafters or simply rafters, are the standard type of roof rafters used in most residential and commercial roofs. They run diagonally from the ridge board to the eaves and provide the main structural support for the roof.
- Hip Rafters: Hip rafters are used in hipped roofs, which have sloping sides and a pyramid-like shape. These rafters extend diagonally from the ridge board to the corners of the roof, providing support and stability to the hip ends.
- Valley Rafters: Valley rafters are found in roofs with intersecting sections, such as L-shaped or T-shaped roofs. They run diagonally from the ridge to the lower point where two roof sections meet, forming a valley. These rafters help reinforce the valley and ensure proper water drainage.
- Gable End Rafters: Gable end rafters are used in gable roofs, which have two sloping sides that meet at a ridge. These rafters extend from the ridge board to the eaves, providing support for the gable ends and contributing to the overall stability of the roof.
- Jack Rafters: Jack rafters are shorter rafters that run from the ridge board to the hip, valley, or gable end rafters. They fill the spaces between the common rafters and provide additional support and stability to the roof structure.
- Birdsmouth Rafters: Birdsmouth rafters, also known as plumb cut rafters, have a special cut at one end that allows them to sit securely on the wall plate. These rafters are commonly used in sloping roofs that rest on the top of the exterior walls.
These are just a few examples of the various types of roof rafters available. The specific type of rafter used will depend on factors such as the roof design, architectural requirements, and local building codes. Now that we understand the different types of roof rafters, let’s explore the materials commonly used in their construction.
When installing roof rafters, make sure to properly space them according to building codes and manufacturer specifications to ensure structural integrity.
Common Materials Used for Roof Rafters
Roof rafters can be constructed from a variety of materials, each with its own unique characteristics and benefits. The choice of material depends on factors such as budget, structural requirements, environmental conditions, and personal preferences. Here are some of the most commonly used materials for roof rafters:
- Wood: Wood is the most traditional and widely used material for roof rafters. Common types of wood used include Douglas fir, spruce, pine, and cedar. Wood offers natural strength, durability, and ease of construction. It is also readily available and relatively affordable. However, wood rafters may be susceptible to moisture damage, rot, and insect infestation if not properly treated or maintained.
- Laminated Veneer Lumber (LVL): LVL is a composite material made from layers of thin wood veneers glued together under high pressure. This engineered wood product offers enhanced strength and dimensional stability compared to solid wood. LVL rafters are often used in large span roofs or areas with higher load requirements.
- Engineered Wood: Engineered wood products, such as I-joists and glulam beams, are increasingly being used for roof rafters. These materials are designed to have superior strength and stability, allowing for longer spans without the need for additional support columns or beams.
- Metal: Metal roof rafters, typically made from steel or aluminum, are gaining popularity due to their strength, durability, and resistance to fire, rot, and insects. Metal rafters also offer excellent load-bearing capacity and can be more lightweight compared to wood. They are often used in commercial and industrial buildings and can be pre-fabricated off-site for quick and efficient installation.
- Composite Materials: Composite materials, such as fiberglass-reinforced plastic (FRP) or carbon fiber-reinforced polymers (CFRP), are used in specialized applications where high strength, lightweight, and corrosion resistance are required. These materials offer excellent durability and can be a suitable choice for challenging environments or unique design requirements.
It’s important to consult with a structural engineer or a professional contractor to determine the most appropriate material for your specific roofing project. They will consider various factors, including the local climate, building codes, and structural considerations, to ensure the roof rafters provide the necessary strength and support.
Now that we have explored the materials used for roof rafters, let’s move on to the installation process of these essential roof components.
Read more: What Is A Rafter In Construction
Installation Process of Roof Rafters
The installation of roof rafters is a critical step in the construction of a roof and requires careful planning and precise execution. Here is a general overview of the installation process:
- Prepare the Roof Layout: The first step in installing roof rafters is to mark the layout of the roof on the top plates of the supporting walls. This includes marking the position of the ridge board, the spacing for the rafters, and any special rafters like hip or valley rafters.
- Install the Ridge Board: The ridge board is installed at the highest point of the roof, running horizontally between the gable ends or supporting walls. It provides a central point for the rafters to attach and helps to distribute the load evenly.
- Position and Secure the Rafters: Starting from one end of the roof, each rafter is positioned and secured to the ridge board and the top plates of the supporting walls. The rafters are typically secured using metal anchors or brackets and nails or screws. Care must be taken to ensure that each rafter is properly aligned and at the correct angle according to the roof design.
- Add Collar Ties and Bracing: Collar ties or rafter ties are horizontal beams installed higher up on the rafters to provide additional stability and prevent the roof from spreading apart. Bracing, such as diagonal struts or cross-bracing, may also be added to further reinforce the roof structure.
- Continue Rafter Installation: The process of positioning and securing the rafters continues until all the rafters are in place, following the predetermined spacing and design. Special rafters like hip or valley rafters are installed as needed to accommodate the roof design and architectural requirements.
- Install Roof Decking and Covering: Once all the rafters are installed, the roof decking, typically made from plywood or oriented strand board (OSB), is installed to provide a base for the roof covering. The roof covering, such as shingles, tiles, or metal sheets, is then installed over the decking to provide weather protection.
It’s important to note that the installation process may vary depending on factors such as the roof design, materials used, local building codes, and the expertise of the roofing contractor. It is recommended to consult a professional contractor or follow the guidance provided by manufacturers for specific installation instructions.
Now that we understand the installation process of roof rafters, let’s move on to discussing the maintenance and repair of these essential components.
Maintenance and Repair of Roof Rafters
Maintaining and periodically inspecting the roof rafters is crucial to ensure their longevity and the overall integrity of the roof structure. Here are some maintenance and repair tips for roof rafters:
- Regular Inspections: Perform visual inspections of the roof rafters at least once a year or after severe weather events. Look for signs of damage, such as cracking, splitting, or sagging. Inspect for any signs of insect or pest infestation, water damage, or rot.
- Clean Gutters and Downspouts: Keep gutters and downspouts clean and free from debris to prevent water backup and potential damage to the roof, including the rafters. Clogged gutters can lead to water seeping into the roof structure, causing rot and weakening of the rafters over time.
- Trim Overhanging Branches: Trim any tree branches that are in close proximity to the roof to prevent them from rubbing against or falling onto the roof. Falling branches can cause impact damage to the rafters, compromising their structural integrity.
- Address Water Leaks Promptly: If you notice any water leaks or stains on the ceiling, it may indicate a problem with the roof rafters or the overall roof structure. Address water leaks promptly to prevent further damage to the rafters and the surrounding areas.
- Proper Ventilation: Ensure that the roof has proper ventilation to prevent excess moisture buildup in the attic. Accumulated moisture can lead to rot and decay of the rafters. Install ridge vents or other ventilation systems to promote air circulation and reduce moisture levels in the attic space.
- Professional Repairs: If you notice any significant damage to the roof rafters or suspect structural issues, it is recommended to seek the assistance of a professional roofing contractor. They have the expertise and experience to identify and repair any issues with the rafters effectively and ensure the structural integrity of the roof.
- Protective Coatings: Consider applying protective coatings or treatments to the roof rafters to enhance their longevity and resistance to moisture, rot, and pests. Consult with a professional to determine the most suitable coating options for your specific rafters and climate conditions.
Remember, proper maintenance and timely repairs are essential to prolonging the lifespan of roof rafters and maintaining a structurally sound roof. By taking proactive measures and addressing issues promptly, you can ensure the ongoing stability and strength of your roof.
Now that we have discussed the maintenance and repair of roof rafters, let’s conclude our article with a brief summary.
Conclusion
Roof rafters are an indispensable component of any roof, providing essential structural support and stability. They play a vital role in maintaining the integrity of the roof structure, protecting the building from external elements, and creating usable space beneath the roof. Understanding the definition, functions, types, materials, installation process, and maintenance of roof rafters is crucial for homeowners, contractors, and anyone involved in the construction or renovation of a building.
Throughout this article, we have explored the importance of roof rafters and the various aspects associated with them. We learned that roof rafters are sloping beams that extend from the ridge of the roof down to the eaves, providing structural support and distributing the weight of the roof evenly. They help shape the roof, determine its pitch, and create space for rooms or attics. Additionally, we examined different types of roof rafters, including common rafters, hip rafters, valley rafters, gable end rafters, jack rafters, and birdsmouth rafters.
We also discussed the materials commonly used for roof rafters, such as wood, laminated veneer lumber (LVL), engineered wood, metal, and composite materials. Each material offers unique benefits and considerations, depending on factors like budget, load requirements, and environmental conditions. Furthermore, we explored the installation process of roof rafters, which involves preparing the roof layout, installing the ridge board, positioning and securing the rafters, adding collar ties and bracing, and installing the roof decking and covering.
To ensure the longevity and stability of roof rafters, regular maintenance and timely repairs are crucial. Visual inspections, cleaning gutters, addressing water leaks, proper ventilation, and professional repairs when needed are all essential maintenance practices. Taking proactive measures to protect roof rafters from moisture, rot, pests, and other environmental factors can significantly extend their lifespan.
In conclusion, roof rafters are not just structural elements but integral components of a well-designed and durable roof. By understanding their functions, types, materials, installation process, and maintenance requirements, you can make informed decisions and ensure the long-term stability and integrity of your roof.
We hope this article has provided you with valuable insights into the world of roof rafters and their importance in the overall construction of a roof. Whether you are constructing a new roof or maintaining an existing one, understanding roof rafters will help you make informed decisions and ensure the durability and longevity of your roof.
Frequently Asked Questions about What Is A Roof Rafter
Was this page helpful?
At Storables.com, we guarantee accurate and reliable information. Our content, validated by Expert Board Contributors, is crafted following stringent Editorial Policies. We're committed to providing you with well-researched, expert-backed insights for all your informational needs.
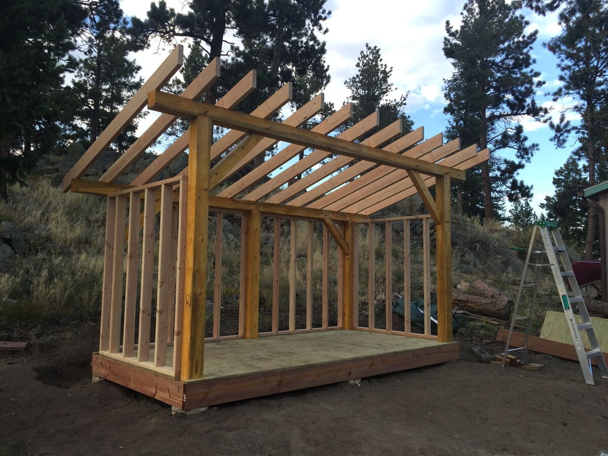
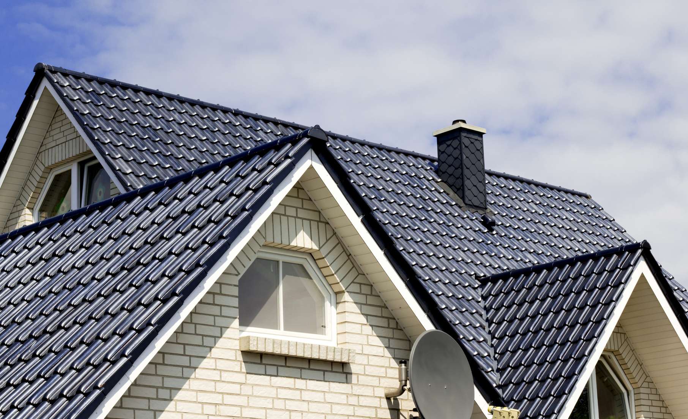
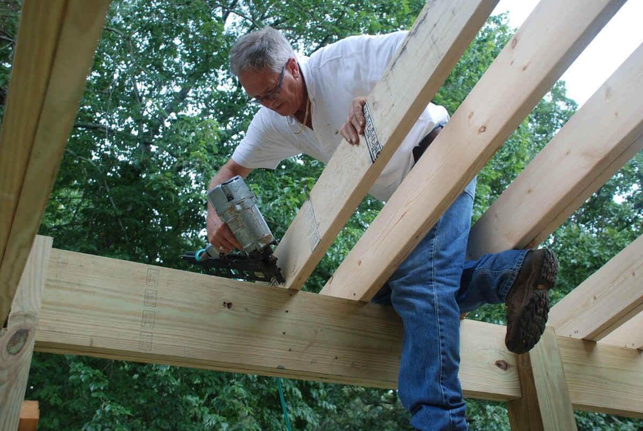
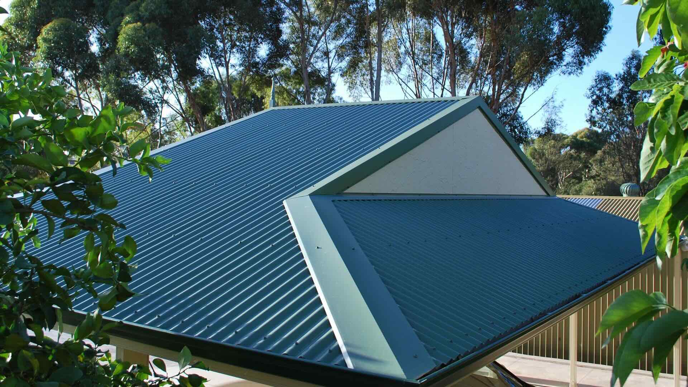
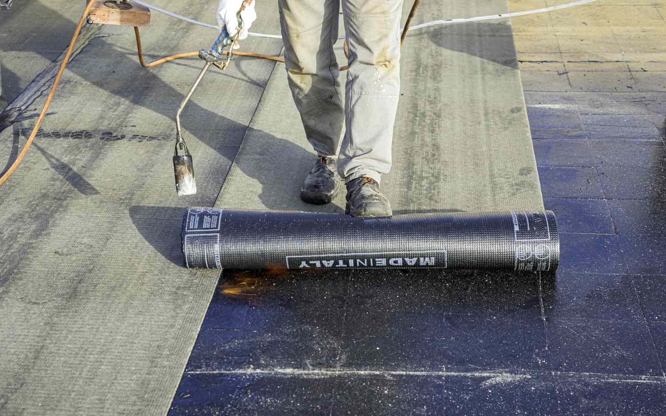
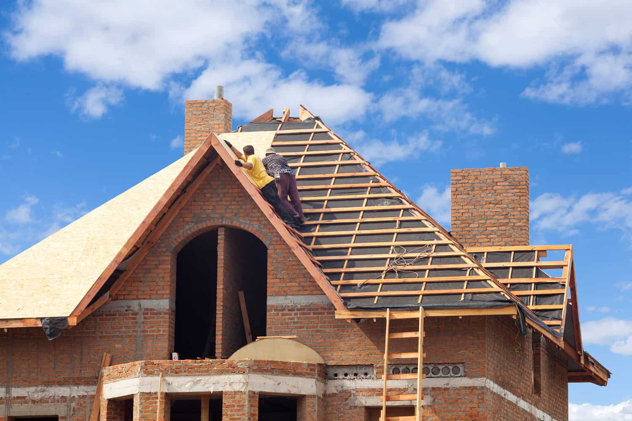
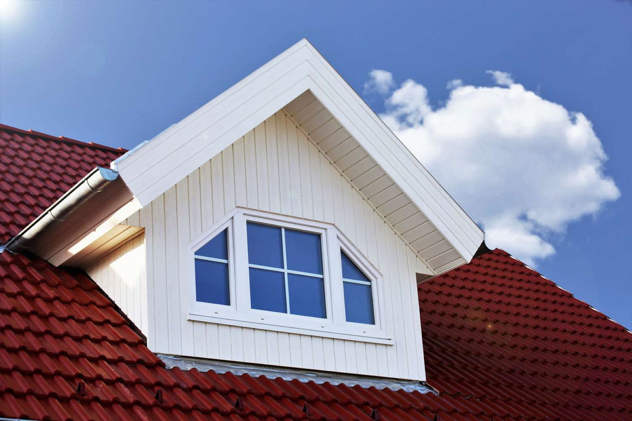
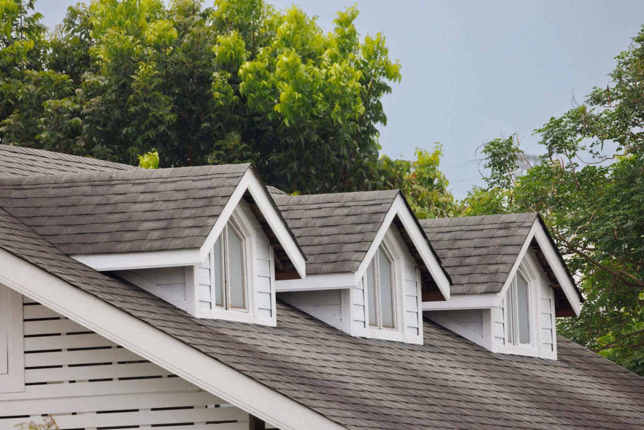
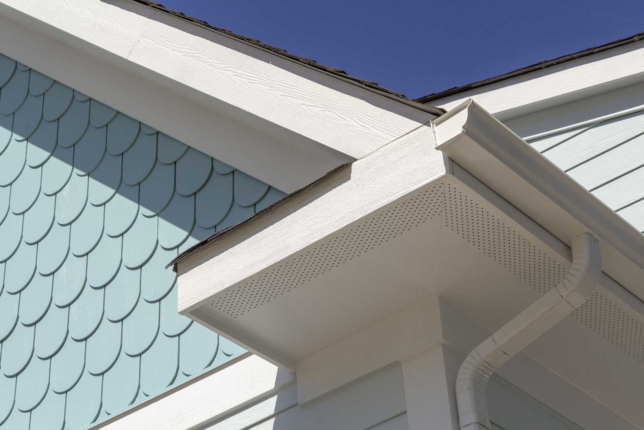

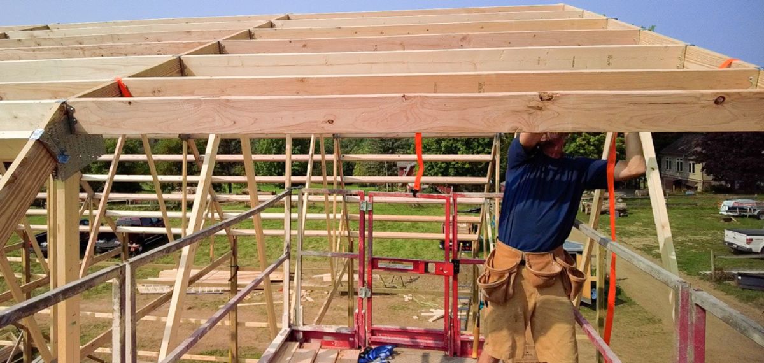
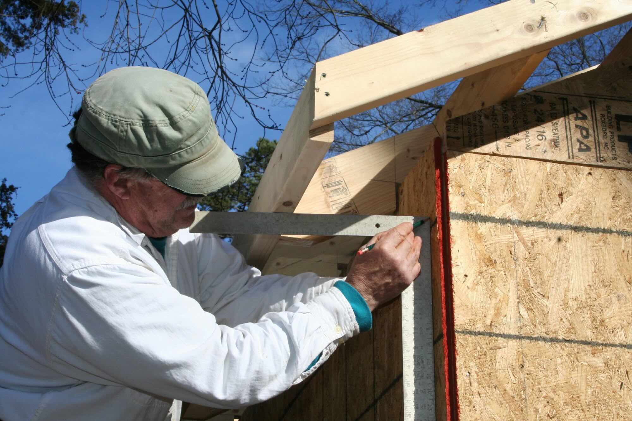
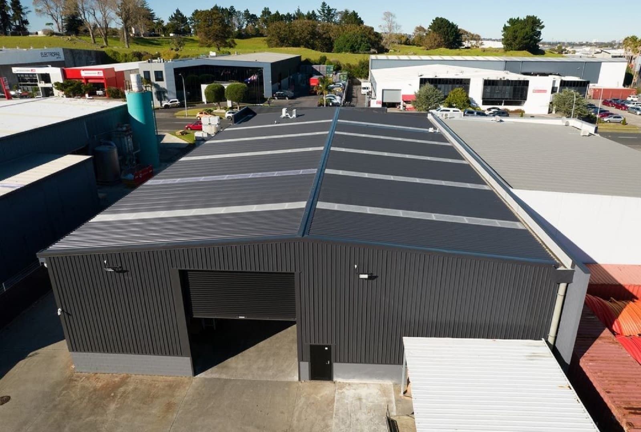
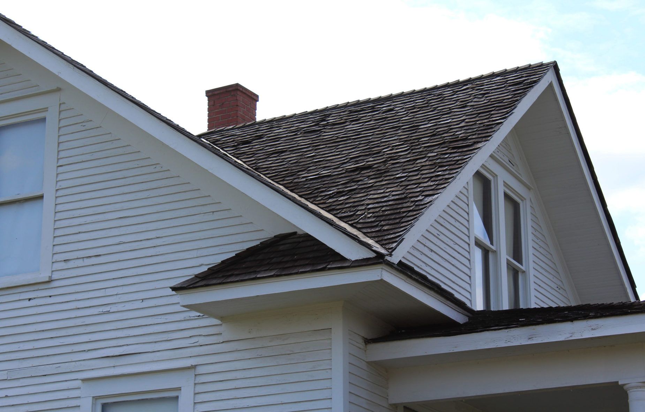

0 thoughts on “What Is A Roof Rafter”