Home>diy>Building & Construction>What Is A Rafter In Construction
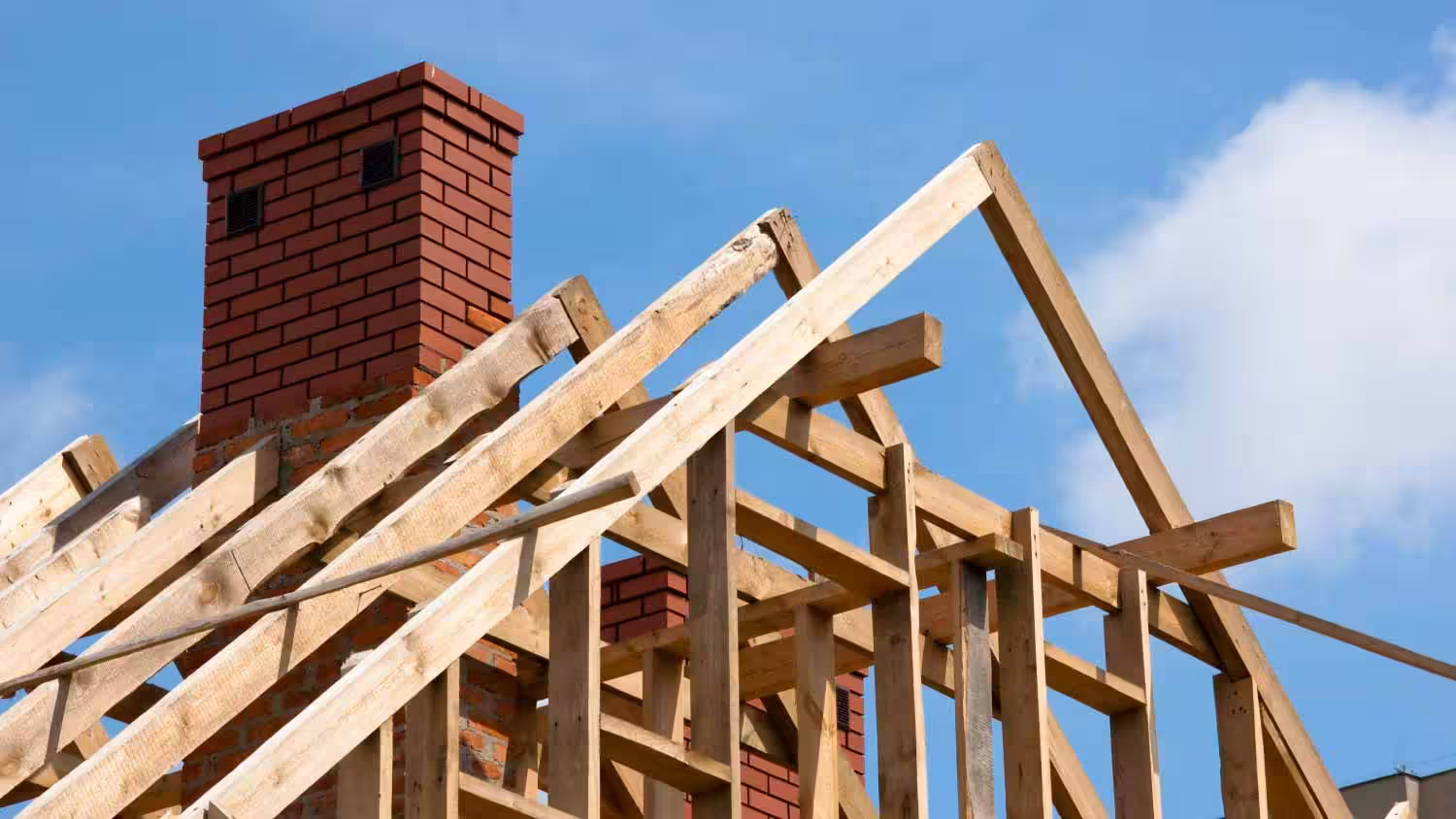

Building & Construction
What Is A Rafter In Construction
Modified: February 23, 2024
Learn the definition and role of a rafter in building construction. Discover how rafters provide structural support and determine roof shape and slope.
(Many of the links in this article redirect to a specific reviewed product. Your purchase of these products through affiliate links helps to generate commission for Storables.com, at no extra cost. Learn more)
Introduction
Welcome to the world of construction! If you’re new to the industry or simply curious about the inner workings of building design, you may have come across the term “rafter.” Rafters play a crucial role in the construction of roofs, providing structural support and stability. In this article, we will take a closer look at what a rafter is, its purpose, different types, common materials used, design considerations, installation process, and maintenance tips.
Roofs are an essential component of any structure, serving as a protective shield against the elements. Rafters are an integral part of roof construction, forming the framework that supports the roof covering and bears the weight of the roof load.
Understanding the basics of rafters is vital, whether you are a homeowner planning a renovation project, a construction professional working on a new build, or an aspiring architect or engineer.
So, let’s dive in and explore the fascinating world of rafters in construction!
Key Takeaways:
- Rafters are essential for roof stability, interior space, and resistance to external forces. Understanding their types, materials, and design considerations is crucial for safe and functional building construction.
- Proper installation, maintenance, and repair of rafters are vital for ensuring the longevity and structural integrity of roof systems. Regular inspections and timely repairs are key to preventing potential issues.
Read more: How To Build Rafters For A Shed
Definition of a Rafter
So, what exactly is a rafter? In construction, a rafter is a sloping beam that provides the main support for a roof. It is typically made of wood or steel and runs from the top of the wall to the ridge or peak of the roof. Rafters are spaced out evenly across the width of the roof, creating the framework on which the roof covering, such as shingles or tiles, is attached.
Rafters are designed to carry the weight of the roof load and transfer it to the walls or beams below. They form the triangular-shaped framework of the roof, known as the “roof truss.” Each rafter slope is connected at the top to the ridge board and at the bottom to the wall plate, creating a stable and secure structure.
One important feature of rafters is their pitch or slope, which determines how steep or flat the roof will be. The pitch is typically measured in terms of rise and run. The rise refers to the vertical distance from the top of the wall to the peak of the roof, while the run is the horizontal distance from the wall to the peak. The ratio of rise to run determines the pitch of the roof. For example, a 4:12 pitch means that the roof rises 4 units for every 12 units of horizontal run.
Rafters are a fundamental element in roof construction, playing a crucial role in providing structural integrity and stability to the entire building. By understanding the definition and function of a rafter, you can appreciate its importance in the overall design and construction process.
Purpose of Rafters in Construction
Rafters serve several important purposes in construction, primarily related to the structural integrity and functionality of roofs. Understanding the purpose of rafters is essential to appreciate their significance in the overall design and construction process. Here are the key purposes of rafters:
- Structural Support: The primary purpose of rafters is to provide structural support for the roof. They bear the weight of the roof load, including the roof covering, insulation, and any additional elements such as solar panels or HVAC equipment. Rafters distribute the weight evenly to the walls and other load-bearing elements of the building, ensuring stability and preventing sagging or collapse.
- Roof Shape and Design: Rafters play a crucial role in determining the shape and design of the roof. The slope, or pitch, of the rafters dictates the angle of the roof. This not only affects the visual aesthetics of the building but also helps with water drainage and prevents the accumulation of snow or debris. Different types of rafters can be used to create various roof shapes, such as gable, hip, or shed roofs.
- Open Interior Space: By supporting the roof load, rafters allow for open and spacious interior areas below. Unlike load-bearing walls, which can limit the layout and flexibility of a building’s interior, rafters distribute the weight vertically to the walls, enabling architects and designers to create open floor plans and large living spaces.
- Resistance to External Forces: Rafters are designed to withstand the forces exerted on the roof, such as wind, rain, snow, and even earthquakes. The proper selection of materials and the structural design of the rafters ensure that the roof remains stable and can withstand these external forces without compromising the integrity of the building.
- Integration with Other Roof Components: Rafters work in conjunction with other roof components, such as ridge beams, collar ties, and purlins, to provide additional support and ensure the overall stability of the roof structure. These elements work together to distribute the load evenly across the rafters and prevent any excessive movement or deformation.
In summary, the purpose of rafters in construction is to provide structural support, shape the roof, create open interior spaces, resist external forces, and integrate with other roof components. By fulfilling these purposes, rafters contribute to the overall functionality and longevity of the building, ensuring a safe and stable roof structure for years to come.
Types of Rafters
Rafters come in various types, each suited for different roof designs and structural requirements. The choice of rafter type depends on factors such as roof shape, load-bearing capacity, architectural preferences, and even regional building codes. Here are some of the most common types of rafters:
- Common Rafters: Common rafters, also known as principal rafters or main rafters, are the primary rafters in a roof truss system. They run from the top of the wall to the ridge board and provide the main structural support for the roof. Common rafters are evenly spaced across the width of the roof and support the weight of the roof load.
- Hip Rafters: Hip rafters are used in hip roofs, which have sloping sides and a pyramid-like shape. Hip rafters connect the corners of the building to the ridge board and provide support to the angled hips of the roof. The intersection of hip rafters forms a hip joint, which adds structural integrity to the roof and distributes the weight evenly.
- Valley Rafters: Valley rafters are used in valleys, where two roof sections meet. They run along the diagonal line formed by the intersection of two roof slopes and provide support to the roof valley. Valley rafters are designed to carry the weight of the roof load in the valley area and help with water drainage.
- Jack Rafters: Jack rafters, also known as common jack rafters or short jack rafters, are shorter rafters that connect the valley rafters or hip rafters to the common rafters. They provide additional support and stability to the roof structure. Jack rafters are typically installed at a right angle to the common rafters and run from the valley or hip to the ridge.
- Collar Ties: While not technically rafters, collar ties are horizontal beams that strengthen the roof structure. They are installed near the top of the rafters and connect opposite pairs of rafters, preventing them from spreading apart. Collar ties help to resist the outward thrust of the roof, enhance structural stability, and prevent roof sagging.
These are just a few examples of the different types of rafters used in construction. It’s important to consult with a structural engineer, architect, or roofing professional to determine the most suitable rafter type for your specific project, taking into account factors such as the roof design, load requirements, and local building codes.
By selecting the appropriate type of rafter, you can ensure the structural integrity, longevity, and visual appeal of your roof, contributing to a safe and aesthetically pleasing building design.
Common Materials Used for Rafters
Rafters can be constructed using a variety of materials, each with its own advantages and considerations. The choice of rafter material depends on factors such as budget, structural requirements, environmental conditions, and personal preference. Here are some of the most common materials used for rafters:
- Wood: Wood is a traditional and widely used material for rafters. It is readily available, cost-effective, and provides excellent strength and durability. Common types of wood used for rafters include Douglas fir, Southern yellow pine, and engineered wood products like laminated veneer lumber (LVL) or parallel strand lumber (PSL). Wood rafters can be custom-sized and shaped to fit specific roof designs and load requirements.
- Steel: Steel rafters offer exceptional strength and durability, making them suitable for large or complex roof structures. Steel is resistant to rot, insects, and fire, which adds to its longevity. Steel rafters can be prefabricated and pre-engineered, allowing for quicker installation and precise factory manufacturing. The main disadvantage of steel rafters is their higher cost compared to wood.
- Engineered Wood Products: Engineered wood products, such as laminated veneer lumber (LVL) and I-joists, are becoming increasingly popular for rafters. These products are made by bonding together layers of wood veneers or using composite materials, resulting in a strong and stable rafter with consistent quality. Engineered wood products offer enhanced dimensional stability, resistance to warping, and better load-carrying capacity compared to solid wood.
- Composite Materials: Composite materials, such as fiberglass or carbon fiber, are also used for rafters in certain applications. These materials combine the strength and durability of fibers with a resin matrix, resulting in lightweight and high-strength rafters. Composite rafters are resistant to rot, insects, and moisture, making them suitable for humid or coastal environments. However, they can be more expensive than traditional materials.
The choice of rafter material should consider factors such as the local climate, building codes, aesthetic preferences, maintenance requirements, and budget constraints. It is important to consult with a structural engineer or roofing professional to determine the most suitable material for your specific project, as different materials have different load-bearing capacities and installation techniques.
By selecting the right material for your rafters, you can ensure a structurally sound and long-lasting roof that meets your design goals and performance expectations.
When constructing a roof, ensure that the rafters are properly spaced and aligned to provide adequate support for the roof structure. Use a rafter spacing guide to ensure even distribution and stability.
Read more: How To Build A Rafter For A Shed
Design Considerations for Rafters
When it comes to the design of rafters, several considerations need to be taken into account to ensure structural integrity, functionality, and overall aesthetics. Here are some key design considerations to keep in mind:
- Roof Load: The first and most crucial consideration is the expected roof load. This includes the weight of the roof covering materials, insulation, potential snow accumulation, and any additional loads like solar panels or HVAC equipment. Properly calculating the required load-bearing capacity of the rafters is essential to prevent structural failure or sagging over time.
- Roof Pitch: The roof pitch, or slope, determines not only the visual appearance of the roof but also its functionality. Steeper slopes allow for better water drainage and can prevent snow buildup, while flatter slopes may require additional waterproofing measures. The roof pitch will influence the length and angle of the rafters, so it is important to select a pitch that suits the architectural design and climatic conditions of the region.
- Spans and Spacing: The distance between rafters, known as spacing or on-center (OC) spacing, is important in determining the overall strength and stability of the roof. The spacing should be determined based on the load-bearing capacity of the chosen rafter material and the expected roof load. Additionally, the span or horizontal distance that the rafters need to cover from the wall to the ridge should be considered to ensure proper support along the entire roof length.
- Connections: The connections between the rafters and other roof components, such as the ridge board, wall plates, and collar ties, must be carefully designed and executed. Properly sized and engineered connectors, such as metal brackets or straps, should be used to ensure secure and stable connections. These connections play a crucial role in transferring the roof load and preventing any shifting or deformation of the structure.
- Building Codes and Regulations: It is essential to adhere to local building codes and regulations when designing rafters. These codes specify the minimum requirements for structural integrity, loads, spans, and materials. Consulting with a structural engineer or architect who is familiar with the local building codes will help ensure compliance and the safety of the roof structure.
Each construction project is unique and may have additional design considerations based on factors like architectural design, geographic location, and budget constraints. It is always recommended to work with professionals who have expertise in roof design and construction to ensure that all design considerations are properly addressed.
By carefully considering these design factors, you can create a roof structure that is not only functional and durable but also aesthetically pleasing and compliant with building codes and regulations.
Installation Process of Rafters
The installation of rafters is a critical step in the construction of a roof. Proper installation ensures the structural integrity and stability of the roof structure, while also allowing for a smooth and efficient construction process. Here’s a general outline of the installation process for rafters:
- Prepare the Worksite: Before installing the rafters, it is important to ensure that the worksite is properly prepared. This includes clearing any debris or obstructions from the roof area, ensuring a clean and safe working environment. Additionally, all necessary safety precautions should be taken, such as wearing appropriate personal protective equipment (PPE) and using fall protection measures.
- Layout and Marking: The first step in the installation process is to layout and mark the locations of the rafters on the top plate of the wall. This is typically done using a measuring tape, pencil, and a chalk line. The rafters should be evenly spaced according to the predetermined spacing, taking into consideration any architectural or design requirements.
- Cutting and Shaping Rafters: Once the locations are marked, the rafters can be cut and shaped to fit the specific roof design. This may involve cutting the appropriate angles at the ridge, bird’s mouth, and tail ends of the rafters to ensure a proper fit. It is essential to follow the measurements and angles accurately to maintain the structural integrity of the roof system.
- Installing Ridge Board and Collar Ties: Before installing the rafters, the ridge board is typically installed at the peak of the roof. The ridge board helps to hold the rafters in place and provides additional support to the roof structure. Additionally, collar ties may be installed between opposing rafters to prevent them from spreading apart and enhance stability.
- Securing Rafters in Place: With the ridge board and collar ties in place, the rafters can be lifted onto the wall plates and secured. This may involve using appropriate connector hardware, such as framing nails, screws, or metal brackets, to attach the rafters to the wall plates and ridge board. Care should be taken to ensure that the rafters are plumb and properly aligned before final securing.
- Completing Rafter Installation: After all the rafters are securely installed, additional measures such as installing blocking or bracing between rafters may be necessary to enhance overall structural stability. This step ensures that the rafters are properly supported, minimizing the risk of shifting or movement over time.
It is important to note that the installation process may vary depending on various factors, such as the specific roof design, location, and building codes. It is recommended to consult with a roofing professional or structural engineer before undertaking the installation of rafters to ensure compliance with local regulations and best practices.
By following the proper installation process, you can ensure a strong, stable, and reliable roof structure that will provide years of protection and peace of mind.
Maintenance and Repair of Rafters
Maintaining the structural integrity and functionality of the rafters is crucial for the long-term performance of a roof. Regular maintenance and timely repairs are essential to prevent any potential issues and prolong the lifespan of the roof structure. Here are some key maintenance and repair considerations for rafters:
- Regular Inspections: It is important to conduct regular inspections of the rafters to identify any signs of damage, such as cracks, warping, or rot. Inspections should be carried out at least once a year, and after severe weather events, to ensure any issues are detected early.
- Clean Gutters and Downspouts: Keeping the gutters and downspouts clean and free from debris is crucial for proper water drainage. Clogged gutters can cause water backup, leading to rot or leaks in the rafters. Regularly clean out the gutters and ensure that water flows freely through the downspouts.
- Trim Nearby Trees: Overhanging branches can scrape against the roof and rafters during windy conditions, causing damage. Trim any branches that are in close proximity to the roof to avoid potential harm to the rafters.
- Address Water Intrusion Promptly: If you notice any signs of water leaks or moisture damage in the rafters, it is important to address the issue promptly. Water intrusion can lead to rot, weakening the rafters and compromising the roof’s structural integrity. Identify the source of the water and fix any leaks or inadequate waterproofing measures immediately.
- Repair Damaged or Rotting Rafters: In the event of damaged or rotting rafters, timely repairs are essential. Depending on the extent of the damage, repair options may include injecting epoxy into cracks, sistering new rafters beside damaged ones, or replacing sections of severely compromised rafters. It is recommended to consult with a professional contractor or structural engineer for proper repair techniques.
- Preventative Measures: Taking preventative measures can help prolong the lifespan of the rafters. These may include applying a protective coating or sealant to the wood, ensuring proper ventilation in the attic space to prevent excessive moisture buildup, and implementing effective insulation to minimize temperature fluctuations that could lead to condensation and moisture problems.
It is important to note that maintenance and repair of rafters should be carried out by qualified professionals with expertise in roof construction and repair. They can properly assess the condition of the rafters, recommend appropriate repairs, and ensure that the repairs are performed accurately and in compliance with building codes.
By implementing a regular maintenance routine and addressing any issues promptly, you can help preserve the structural integrity of the rafters and ensure the longevity of your roof.
Conclusion
Rafters are a vital component of roof construction, providing the structural support and stability necessary to create a safe and functional building. Understanding the role of rafters in construction is essential for homeowners, construction professionals, architects, and engineers alike.
In this article, we explored the definition of rafters as sloping beams that support the roof. We discussed the purposes of rafters, including structural support, roof shape and design, open interior space, resistance to external forces, and integration with other roof components.
Furthermore, we delved into the various types of rafters, such as common, hip, valley, jack rafters, and collar ties. We examined the common materials used for rafters, which include wood, steel, engineered wood products, and composite materials.
We also highlighted important design considerations for rafters, including roof load, roof pitch, spans and spacing, connections, and adherence to building codes and regulations.
The installation process of rafters was outlined, emphasizing the importance of proper preparation, marking and cutting of rafters, installation of ridge boards and collar ties, securing the rafters in place, and completing the installation with additional support measures if necessary.
Maintaining and repairing rafters was also addressed, emphasizing the need for regular inspections, clean gutters and downspouts, trimming nearby trees, addressing water intrusion promptly, repairing damaged or rotting rafters, and implementing preventative measures.
By understanding the significance of rafters and following proper installation, maintenance, and repair practices, we can ensure the longevity and structural integrity of roof systems.
In conclusion, rafters are the backbone of any roof, providing the necessary support, stability, and functionality. Whether you are a homeowner or a construction professional, being well-informed about rafters is essential for making informed decisions, ensuring safety, and maintaining the overall integrity of a building’s roof structure.
Frequently Asked Questions about What Is A Rafter In Construction
Was this page helpful?
At Storables.com, we guarantee accurate and reliable information. Our content, validated by Expert Board Contributors, is crafted following stringent Editorial Policies. We're committed to providing you with well-researched, expert-backed insights for all your informational needs.
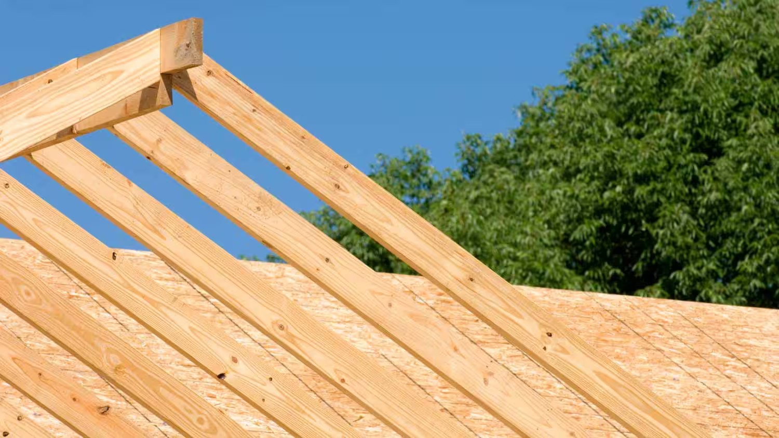
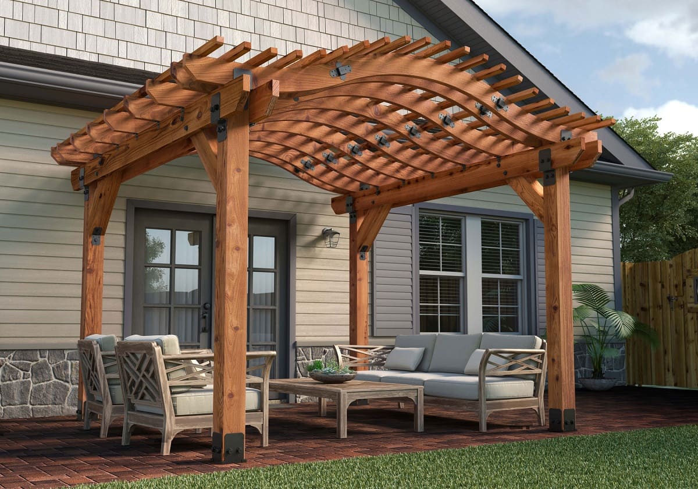
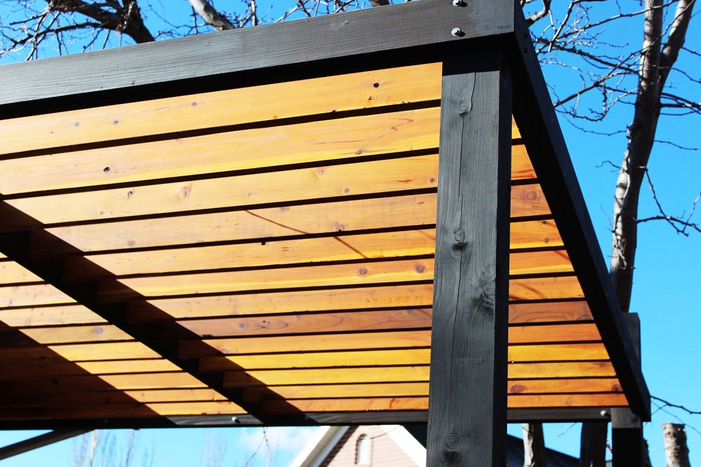
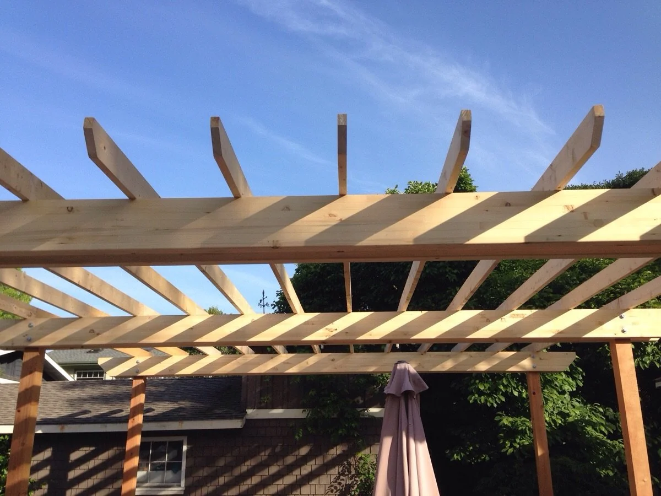
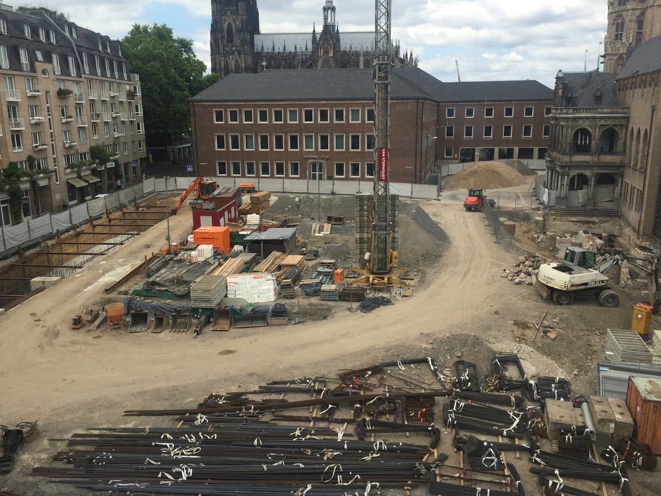

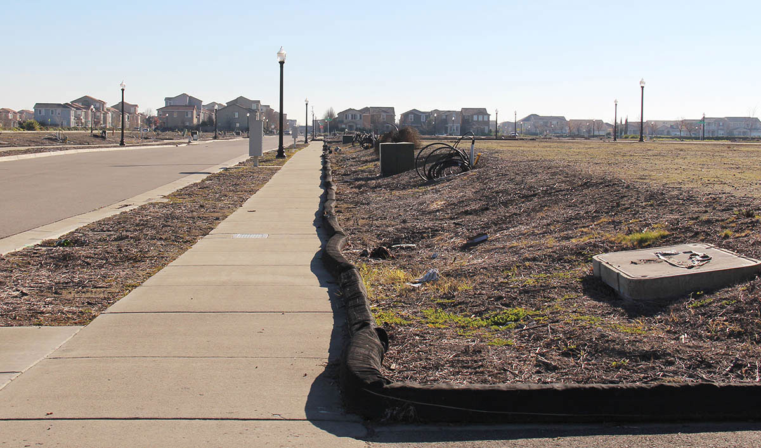
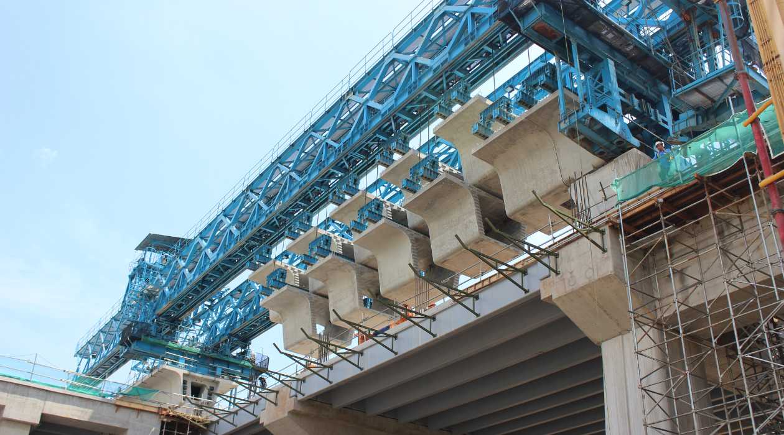
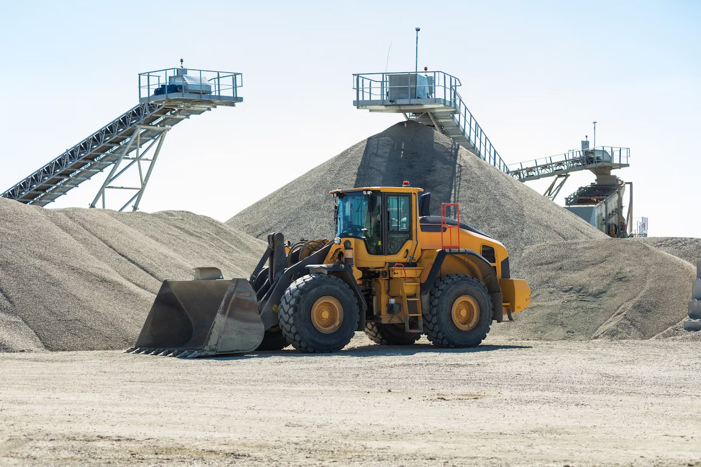
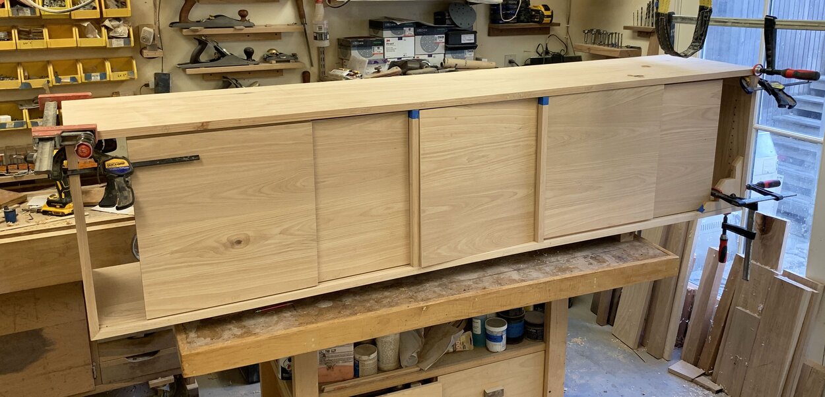
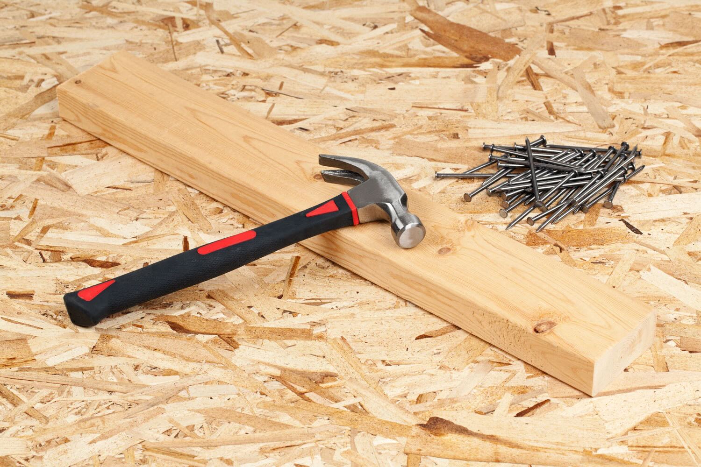
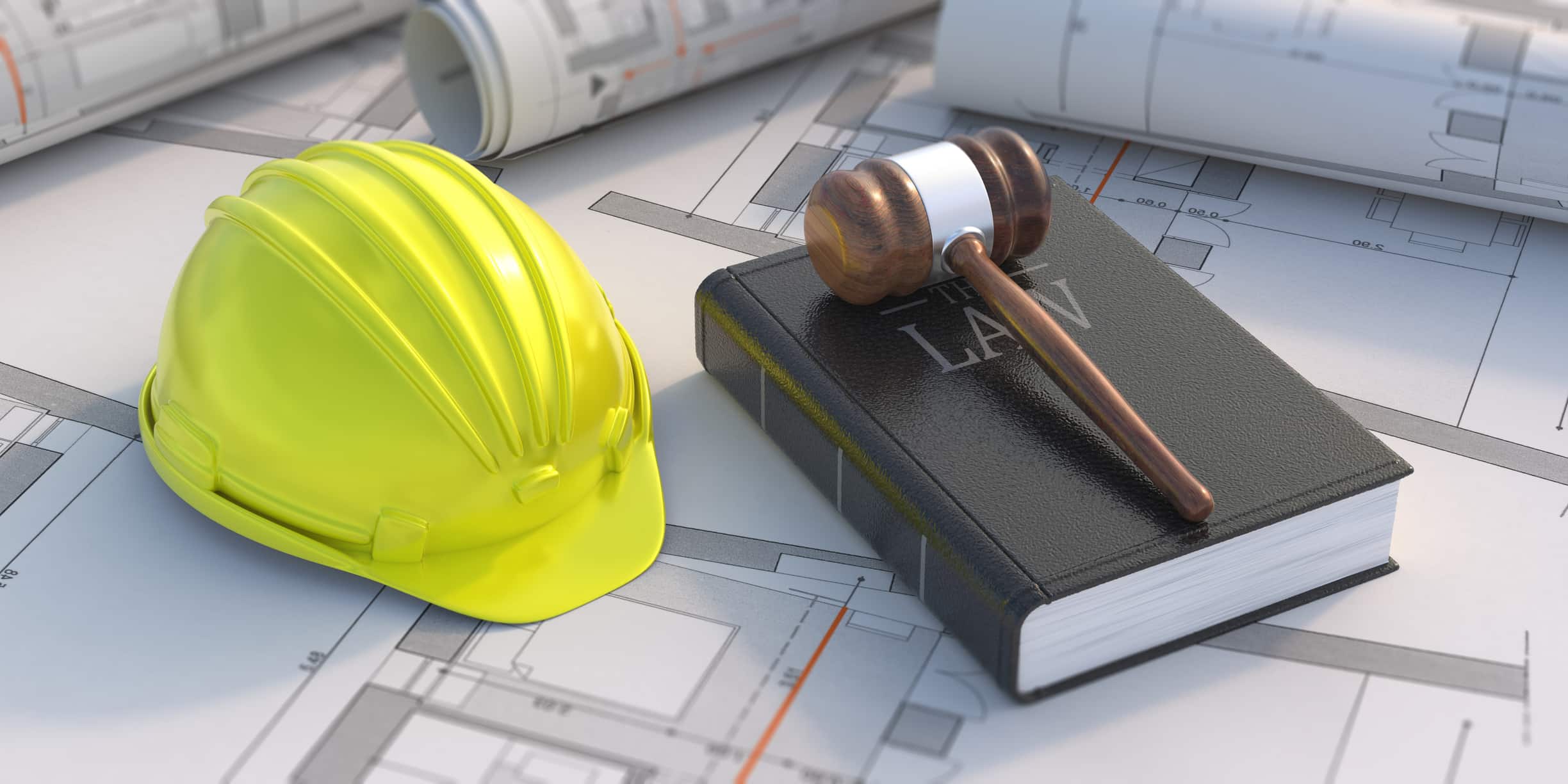
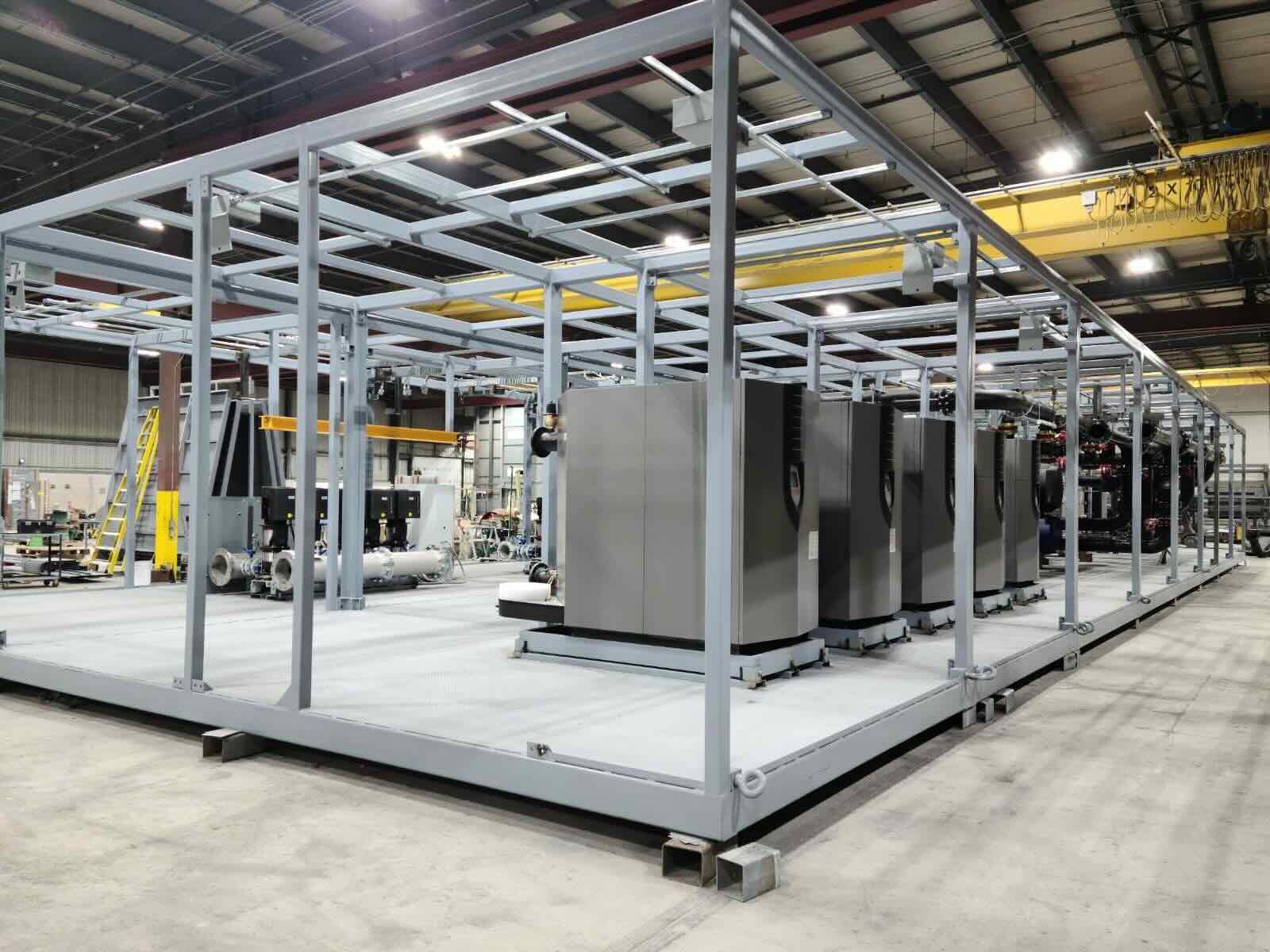
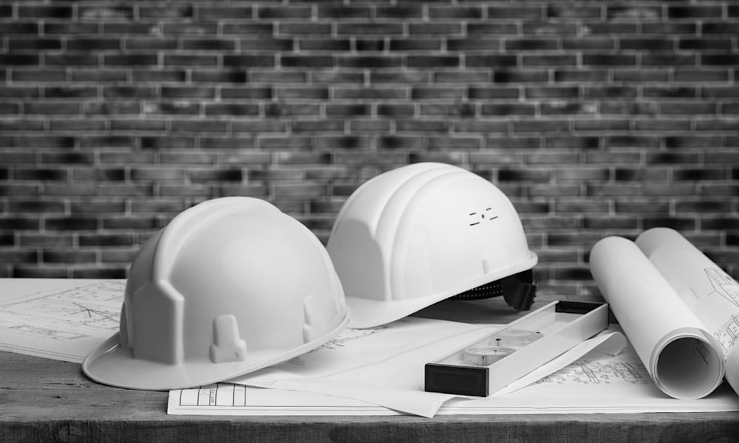

0 thoughts on “What Is A Rafter In Construction”