Home>Renovation & DIY>Home Renovation Guides>What Is A Dormer Roof?
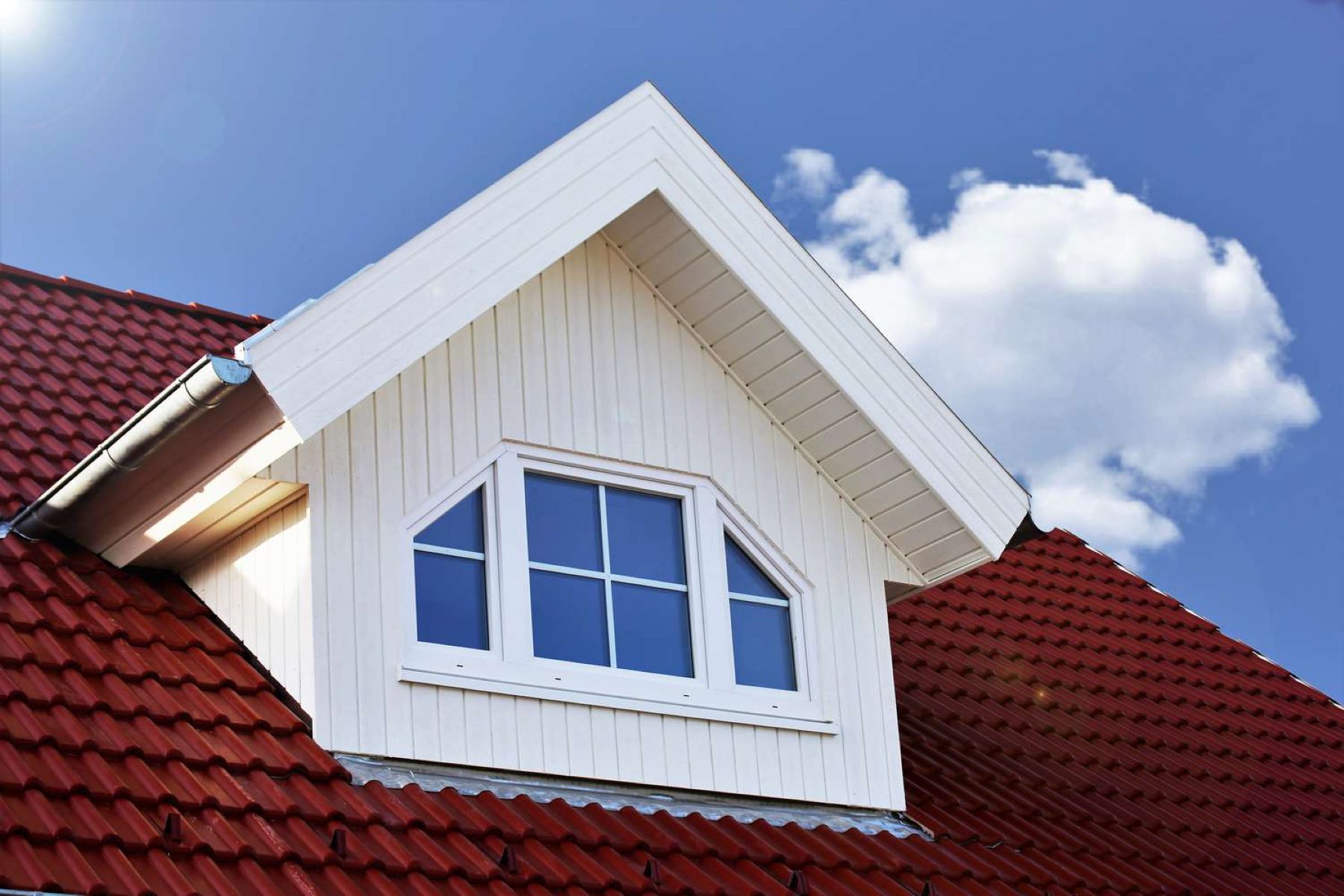

Home Renovation Guides
What Is A Dormer Roof?
Modified: March 23, 2024
Learn about dormer roofs and how they can enhance your home renovation project with our comprehensive guide. Find expert tips and advice on home renovation and design.
(Many of the links in this article redirect to a specific reviewed product. Your purchase of these products through affiliate links helps to generate commission for Storables.com, at no extra cost. Learn more)
Introduction
When it comes to home renovations, the roof often plays a crucial role in both functionality and aesthetics. One popular roofing feature that has gained attention in recent years is the dormer roof. Whether you're a homeowner considering a renovation or simply curious about architectural elements, understanding the dormer roof can provide valuable insights into the world of home design.
The dormer roof, with its charming and distinctive appearance, has the ability to transform the overall look and feel of a house. It's not just a practical addition; it's a design statement that can enhance the curb appeal and functionality of a home. From creating additional living space to increasing natural light, the dormer roof offers a range of benefits that make it a compelling option for homeowners seeking to elevate their property's value and livability.
In this comprehensive guide, we'll delve into the various aspects of dormer roofs, exploring their definition, types, benefits, and considerations for adding them to your home. By the end of this article, you'll have a deeper understanding of what a dormer roof is and how it can potentially enhance your living space. So, let's embark on this journey to uncover the beauty and practicality of dormer roofs, and discover how they can elevate the charm and functionality of your home.
Key Takeaways:
- Dormer roofs add space, light, and charm to homes. They come in various styles like shed, gable, hipped, eyebrow, and link dormers, offering versatility for different architectural preferences.
- Considerations for adding a dormer roof include structural integrity, building regulations, design cohesion, functionality, budget, timeline, and roofing materials. Careful planning ensures a successful and harmonious integration.
Read more: How To Frame A Shed Dormer Roof
Definition of a Dormer Roof
A dormer roof is a structural element that protrudes from the slope of a traditional pitched roof, creating additional space and architectural interest. It typically consists of a window, which allows natural light to enter the attic or upper floor, and a small roof of its own. This distinctive feature not only enhances the exterior appearance of a house but also serves practical purposes, such as providing headroom and ventilation in loft spaces.
Dormer roofs come in various shapes and sizes, ranging from simple shed dormers to more elaborate hipped or gabled designs. They can be found in a wide array of architectural styles, from classic colonial homes to modern urban dwellings, adding character and dimension to the roofline.
One of the key functions of a dormer roof is to create usable space within the attic or upper floor. By extending the roofline and incorporating windows, dormers bring natural light and ventilation into what would otherwise be a confined and dark area. This not only enhances the livability of the space but also contributes to energy efficiency by reducing the need for artificial lighting and mechanical ventilation.
Moreover, dormer roofs can be customized to suit specific needs and aesthetic preferences. Whether it's adding a cozy reading nook, a charming window seat, or extra headroom for a loft conversion, dormers offer versatility in both form and function. This adaptability makes them a popular choice for homeowners looking to maximize the potential of their homes while adding architectural appeal.
In essence, a dormer roof is a distinctive architectural feature that extends from the main roof, providing additional space, natural light, and ventilation to the upper levels of a house. Its ability to blend practicality with aesthetic charm makes it a sought-after element in home renovations and new construction projects alike. Whether you're aiming to create a cozy retreat or expand the functionality of your living space, the dormer roof stands as a versatile and visually appealing solution.
Types of Dormer Roofs
Dormer roofs come in a variety of styles, each offering unique architectural characteristics and functional benefits. Understanding the different types of dormer roofs can provide valuable insights into how these features can enhance the aesthetics and livability of a home.
-
Shed Dormer: This is one of the most common types of dormer roofs, characterized by a single-planed roof with a gentle slope. Shed dormers are versatile and can be easily integrated into various architectural styles. They provide additional headroom and natural light, making them ideal for creating spacious loft areas or expanding upper-floor living spaces.
-
Gable Dormer: Featuring a gabled roof that mimics the main roof's pitch, gable dormers add a sense of symmetry and traditional charm to a house. They are particularly well-suited for homes with gable roofs, as they seamlessly blend with the existing architectural elements. Gable dormers not only enhance the exterior aesthetics but also create ample space for windows, allowing for abundant natural light and picturesque views.
-
Hipped Dormer: Hipped dormers are characterized by a roof with three sloping planes, making them an elegant and visually appealing addition to a roofline. This type of dormer is often chosen for its architectural interest and ability to complement a wide range of home styles. The hipped roof design provides excellent water runoff and can be an attractive feature in both traditional and contemporary architectural settings.
-
Eyebrow Dormer: Unlike the traditional dormer styles, the eyebrow dormer features a curved or arched roofline, resembling the shape of an eyebrow. This unique design adds a touch of whimsy and character to a home's exterior, making it a popular choice for cottages, bungalows, and other quaint architectural styles. Eyebrow dormers are often used to bring natural light into attic spaces while contributing to the overall charm of the roofline.
-
Link Dormer: Link dormers are designed to connect two separate dormers, creating a continuous extension along the roofline. This type of dormer is commonly used in larger homes or buildings with complex roof structures, providing a seamless and cohesive appearance. Link dormers can enhance the architectural symmetry of a house while offering practical benefits such as increased interior space and improved natural lighting.
Each type of dormer roof brings its own set of aesthetic and functional advantages, allowing homeowners to customize their properties according to their specific needs and design preferences. Whether it's creating additional living space, increasing natural light, or adding architectural interest, dormer roofs offer a versatile and visually appealing solution for enhancing the overall appeal and functionality of a home.
Benefits of a Dormer Roof
Dormer roofs offer a myriad of benefits that extend beyond their visual appeal, making them a valuable addition to any home. Here are the key advantages of incorporating dormer roofs into your property:
1. Enhanced Living Space
Dormer roofs create additional usable space within the attic or upper floor, allowing homeowners to expand their living areas without the need for a full-scale extension. This added space can be utilized for various purposes, such as creating a cozy reading nook, a home office, or an extra bedroom. By maximizing the available square footage, dormer roofs contribute to a more functional and versatile living environment.
Read more: How To Add A Dormer To An Existing Roof
2. Increased Natural Light
The inclusion of windows in dormer roofs brings an abundance of natural light into the upper levels of a house. This not only creates a brighter and more inviting atmosphere but also reduces the reliance on artificial lighting during the day. The infusion of natural light can positively impact mood and productivity while enhancing the overall ambiance of the living space.
3. Improved Ventilation
In addition to natural light, dormer roofs facilitate better airflow and ventilation in the attic or upper floor. Proper ventilation is essential for maintaining a healthy indoor environment, preventing moisture buildup, and reducing the risk of mold and mildew. By incorporating operable windows or vents, dormer roofs contribute to better air circulation, promoting a more comfortable and breathable living space.
4. Architectural Charm
From a design perspective, dormer roofs add character and visual interest to the exterior of a house. They break up the monotony of a plain roofline, creating a dynamic and appealing silhouette. Whether it's a traditional gable dormer or a whimsical eyebrow dormer, these architectural features contribute to the overall charm and curb appeal of a home, making it stand out in the neighborhood.
5. Property Value Enhancement
The addition of dormer roofs can significantly increase the resale value of a property. The extra living space, natural light, and architectural appeal they provide are attractive selling points for potential buyers. Homes with well-executed dormer roof installations often command higher prices and attract more interest in the real estate market, making them a sound investment in the long run.
In summary, dormer roofs offer a host of practical and aesthetic benefits, ranging from expanded living space and improved natural light to enhanced ventilation and increased property value. By incorporating these versatile architectural features, homeowners can elevate the functionality, comfort, and visual appeal of their homes, creating a more inviting and valuable living environment.
Read more: What Is A Shed Dormer
Considerations for Adding a Dormer Roof
When contemplating the addition of a dormer roof to your home, several important considerations should be taken into account to ensure a successful and harmonious integration. From structural implications to design aesthetics, each aspect plays a crucial role in the overall outcome of the renovation project.
1. Structural Integrity
Before embarking on a dormer roof addition, it's essential to assess the structural integrity of the existing roof. Consultation with a qualified structural engineer or architect is advisable to determine if the roof can support the additional weight and modifications required for the dormer. Reinforcements may be necessary to ensure the safety and stability of the roof structure.
2. Building Regulations
Compliance with local building codes and regulations is paramount when adding a dormer roof. Permits and approvals may be required, and adherence to specific guidelines regarding height, setback, and architectural aesthetics must be observed. Engaging with local authorities or a professional contractor can provide valuable insights into the regulatory requirements for the dormer installation.
3. Design Cohesion
The design of the dormer roof should harmonize with the existing architectural style of the home. Whether it's a traditional gable dormer for a colonial house or a modern shed dormer for a contemporary residence, maintaining visual cohesion is essential. The size, shape, and placement of the dormer should complement the overall aesthetic of the property, enhancing its curb appeal and architectural integrity.
Read more: Dormer Style Ideas: Shed Dormer Windows
4. Functional Considerations
Consider the intended use of the dormer space and how it will integrate with the existing floor plan. Whether it's creating a new bedroom, a study nook, or a bathroom, the functionality of the added space should align with the needs and lifestyle of the occupants. Adequate headroom, natural light, and ventilation are essential factors to consider for a comfortable and practical living environment.
5. Budget and Timeline
Establishing a realistic budget and timeline for the dormer roof addition is crucial for a smooth and efficient renovation process. Factors such as material costs, labor expenses, and the complexity of the installation should be carefully evaluated. Engaging with experienced contractors or builders can provide valuable cost estimates and project timelines, allowing for informed decision-making.
6. Roofing Materials and Finishes
Selecting appropriate roofing materials and finishes for the dormer is a critical consideration. The chosen materials should complement the existing roof and exterior cladding, ensuring a cohesive and visually appealing result. From traditional shingles to modern metal roofing, the selection should align with the overall design aesthetic and long-term durability.
By carefully addressing these considerations and engaging with qualified professionals, homeowners can navigate the process of adding a dormer roof with confidence and clarity. From structural assessments to design cohesion and regulatory compliance, each aspect contributes to the successful integration of this architectural feature, enhancing the functionality and visual appeal of the home.
Conclusion
In conclusion, the dormer roof stands as a versatile and visually captivating architectural feature that offers a myriad of benefits for homeowners seeking to enhance their living spaces. From creating additional usable space and increasing natural light to adding architectural charm and boosting property value, dormer roofs have the potential to elevate the functionality and aesthetics of a home.
The diverse types of dormer roofs, including shed, gable, hipped, eyebrow, and link dormers, provide homeowners with a range of options to suit their specific design preferences and structural requirements. Whether it's a classic gable dormer adding traditional charm or a modern shed dormer creating a contemporary aesthetic, the versatility of dormer roofs allows for seamless integration into various architectural styles.
When considering the addition of a dormer roof, it's essential to carefully evaluate structural integrity, building regulations, design cohesion, functional considerations, budget, timeline, and roofing materials. By addressing these key considerations, homeowners can ensure a successful and harmonious integration of the dormer roof, enhancing both the interior livability and exterior appeal of their properties.
Ultimately, the dormer roof represents a harmonious blend of practicality and aesthetics, offering homeowners the opportunity to maximize their living spaces while adding a distinctive architectural element to their homes. Whether it's transforming an underutilized attic into a cozy retreat or expanding the upper floor for additional bedrooms, the dormer roof serves as a valuable asset in the realm of home renovations and design.
As homeowners continue to seek innovative ways to enhance their living environments, the dormer roof remains a timeless and compelling option, providing a seamless fusion of functionality, natural light, ventilation, and architectural allure. By embracing the potential of dormer roofs, homeowners can embark on a journey to elevate the charm, comfort, and value of their homes, creating spaces that are both practical and visually captivating.
Frequently Asked Questions about What Is A Dormer Roof?
Was this page helpful?
At Storables.com, we guarantee accurate and reliable information. Our content, validated by Expert Board Contributors, is crafted following stringent Editorial Policies. We're committed to providing you with well-researched, expert-backed insights for all your informational needs.
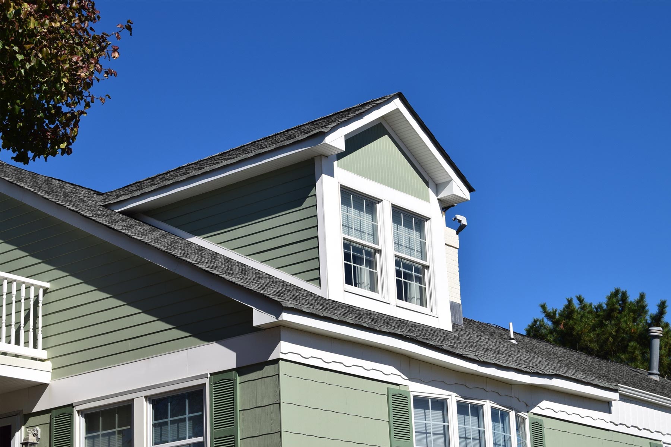
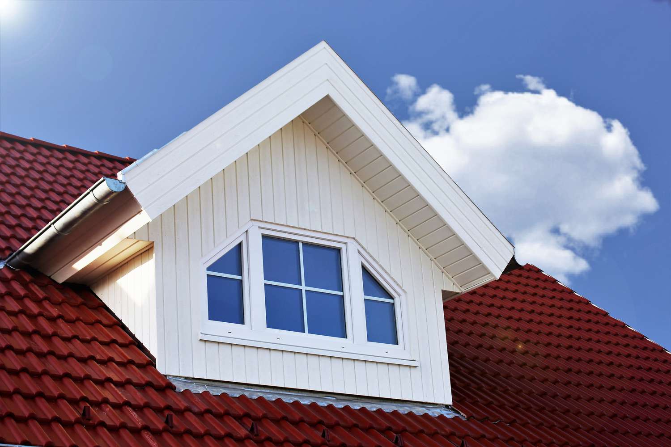
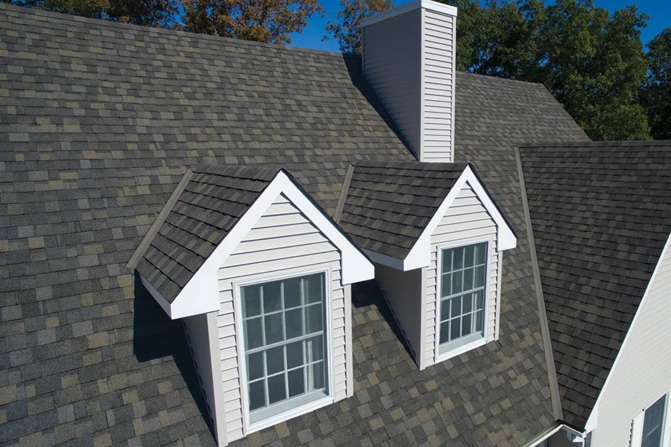
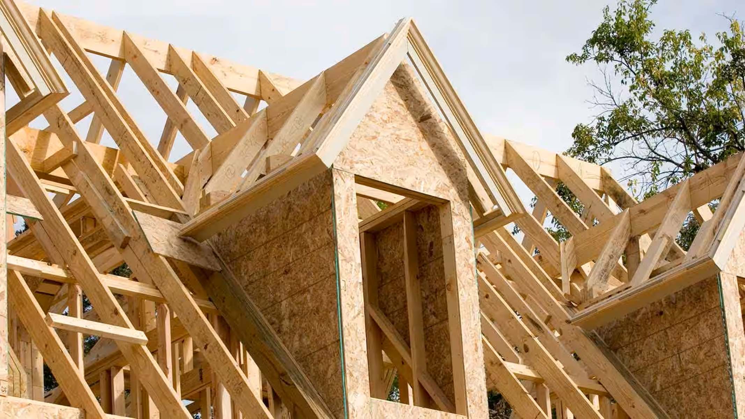
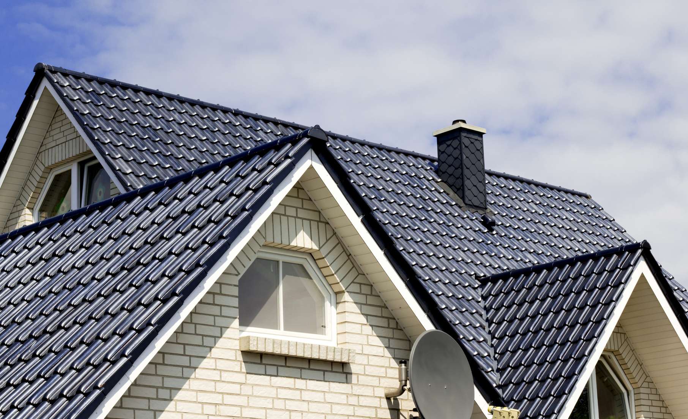
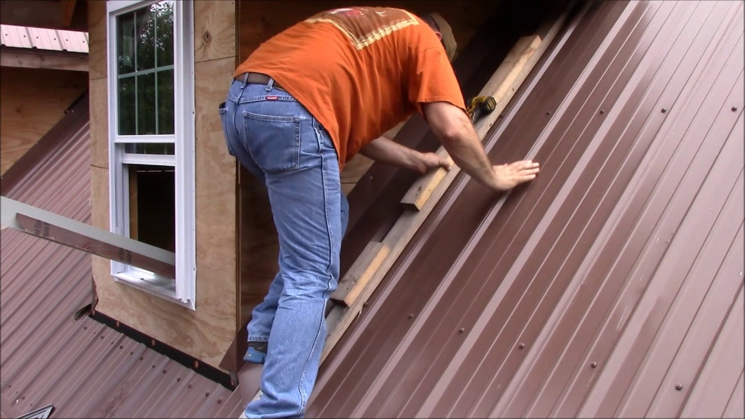
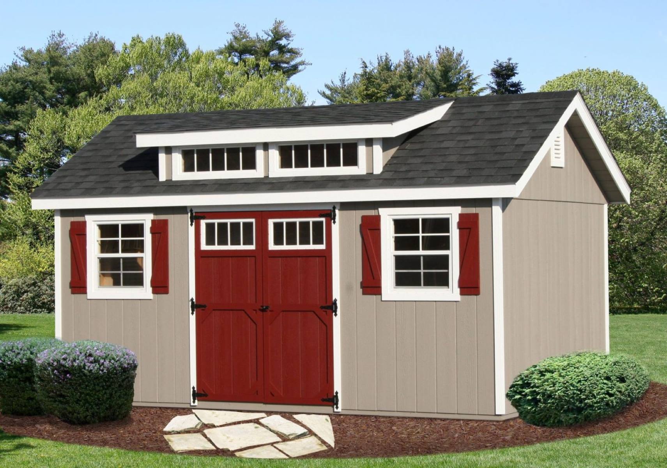
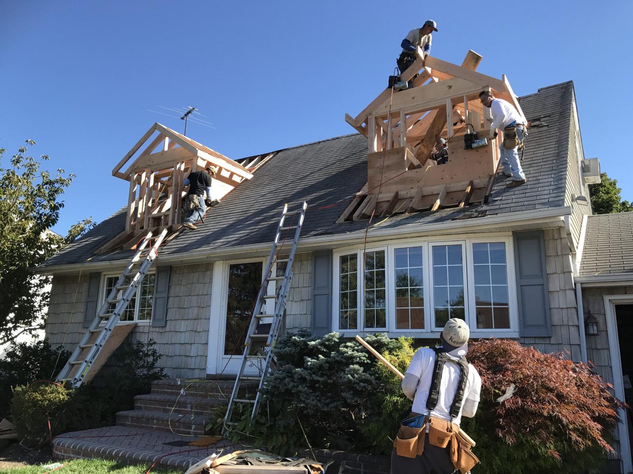
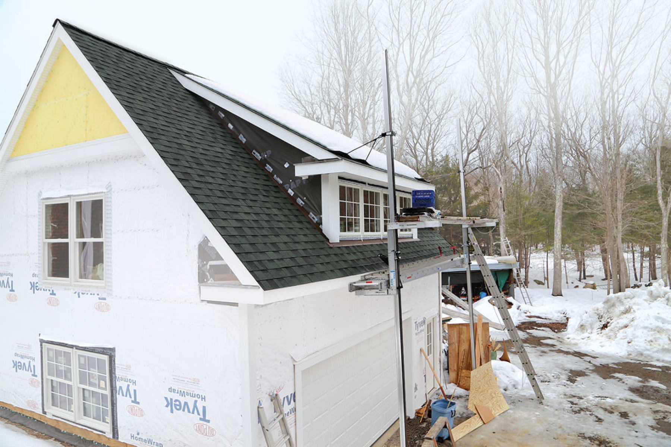
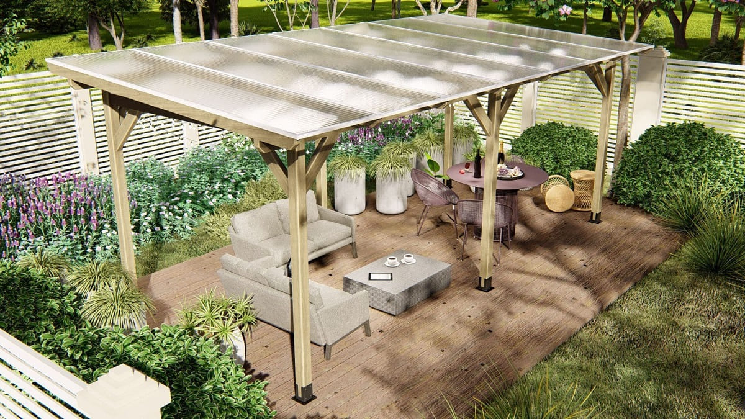
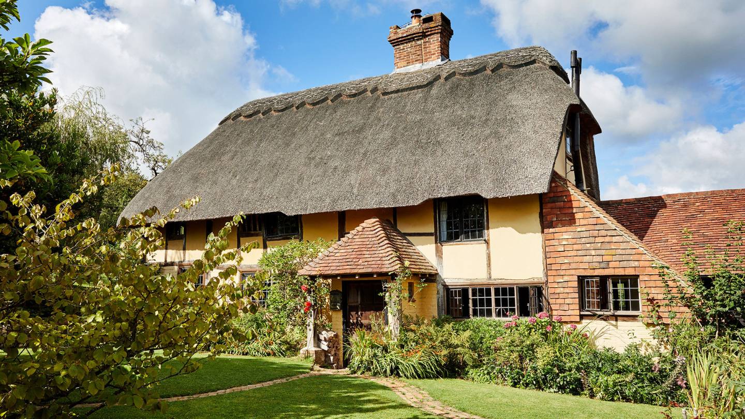
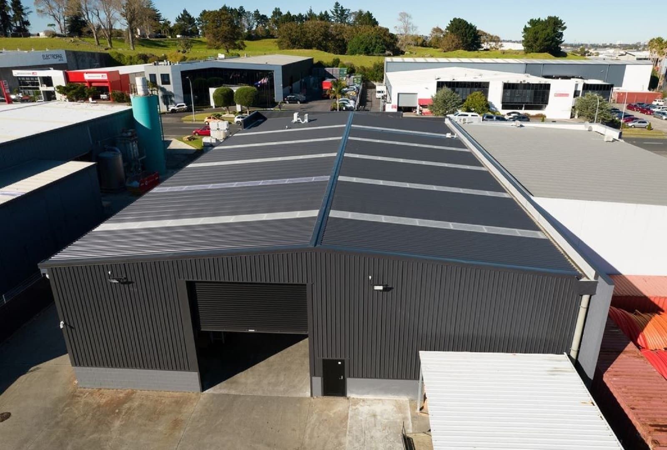

0 thoughts on “What Is A Dormer Roof?”