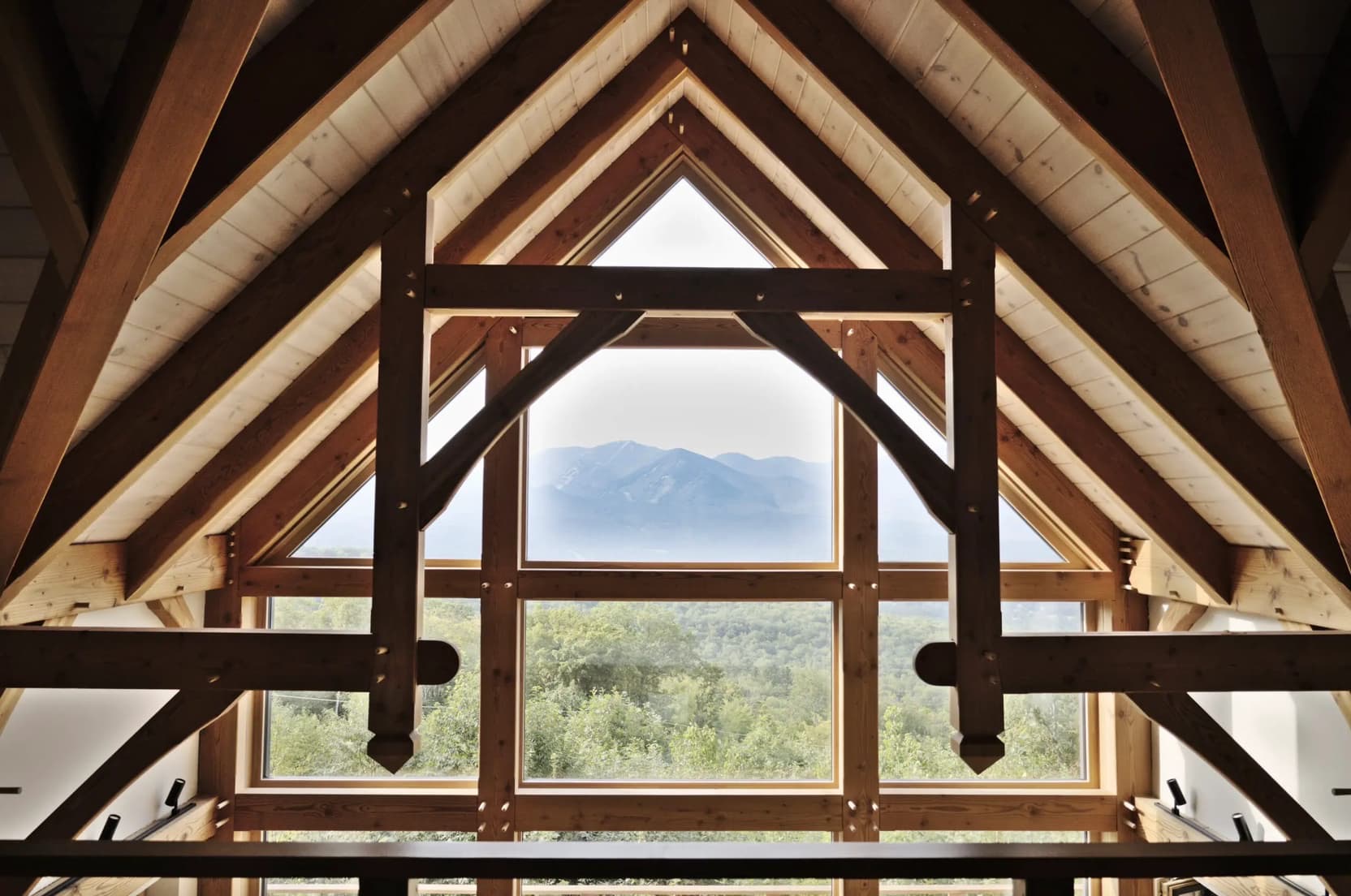

Articles
What Is An Attic Truss
Modified: October 18, 2024
Discover what an attic truss is and how it can transform your space. Read our informative articles on attic trusses and unleash the potential of your home.
(Many of the links in this article redirect to a specific reviewed product. Your purchase of these products through affiliate links helps to generate commission for Storables.com, at no extra cost. Learn more)
Introduction
When it comes to maximizing space in a home, every square inch counts. One often overlooked area that can greatly increase the usable area of a house is the attic. Traditionally, attics were used for storage, housing HVAC systems, or simply left unfinished and unused. However, with the advent of attic trusses, homeowners now have the option to transform their attics into functional living spaces.
An attic truss is a structural component that combines the benefits of a roof truss and a traditional attic floor. It is designed to provide support for the roof while creating an additional space that can be utilized for various purposes, such as extra bedrooms, home offices, or recreational areas. Attic trusses offer a flexible and cost-effective solution for homeowners who desire more living space without the need for a costly extension or renovation.
In this article, we will explore the definition, design, benefits, drawbacks, applications, and cost considerations of using attic trusses in residential construction. Whether you’re planning a new build or considering a remodeling project, understanding the potential of attic trusses can help you make informed decisions and maximize the value of your home.
Key Takeaways:
- Attic trusses offer homeowners a cost-effective way to expand living space, enhance property value, and create versatile rooms such as bedrooms, home offices, and recreational areas within their attics.
- While attic trusses provide numerous benefits, homeowners should consider potential drawbacks such as limited headroom, accessibility challenges, and thermal management requirements when planning attic truss projects.
Read more: What Is A Roof Truss
Definition of an Attic Truss
An attic truss is a specially designed roof truss that incorporates an open space within its structure, providing a usable area within the attic of a home. Unlike traditional roof trusses that only support the roof, attic trusses are engineered to also provide a supportive floor for the attic space.
The main distinguishing feature of an attic truss is the inclusion of horizontal beams, commonly called “floor joists,” that run parallel to the ceiling of the lower level of the home. These floor joists enable the attic truss to bear the weight of not only the roof but also the desired loadings for the attic space.
Attic trusses are typically designed to accommodate a wide range of loads, including dead loads (weight of the structural components and materials), live loads (furniture, fixtures, and occupants), and any additional loads specific to the intended use of the attic space.
Additionally, attic trusses feature a steeply pitched roof configuration, which allows for maximum headroom and flexibility in designing the layout of the attic space. This is achieved by positioning the floor joists towards the bottom of the truss, providing ample vertical clearance within the attic.
The design of attic trusses can vary depending on the architectural requirements of the home and the desired use of the attic space. Some attic trusses may have uniform spacing between the floor joists, while others may incorporate dormers or skylights to enhance natural light and ventilation.
Overall, the purpose of an attic truss is to provide structural support for the roof while creating an additional livable space within the attic. It offers homeowners the opportunity to maximize the use of their home’s vertical space, creating a functional and versatile area that can be customized to suit their needs.
Design and Construction of Attic Trusses
The design and construction of attic trusses require careful consideration and engineering expertise to ensure proper structural integrity and functionality. Here are some key aspects involved in the design and construction process:
1. Structural Analysis: Before the design phase begins, a structural analysis is conducted to determine the loads that the attic truss will need to support. This includes considering factors such as the weight of the roof, anticipated live loads, and any specific requirements for the intended use of the attic space.
2. Truss Design: Attic trusses are typically designed using computer-aided design (CAD) software. The design process involves configuring the truss geometry, determining the placement of the floor joists, and optimizing the spacing and size of components to meet the structural requirements. The design also considers factors such as wind loading, snow loading, and seismic considerations.
3. Materials: Attic trusses are commonly constructed using timber or steel components. The choice of material depends on factors such as budget, design requirements, and the local building codes and regulations.
4. Manufacturing: Once the truss design is finalized, the manufacturing process begins. For timber attic trusses, the necessary timber components are cut and assembled according to the design specifications. Steel attic trusses are fabricated using welded or bolted connections, with the necessary bracing and reinforcements included.
5. Installation: Attic trusses are installed onto the supporting walls of the building, typically using steel brackets or anchor plates. The installation process involves lifting the trusses into place and securing them to the vertical supports. Proper alignment and bracing are essential during the installation process to ensure the trusses are level and plumb.
6. Integration with Other Systems: Attic trusses may need to be integrated with other building systems, such as electrical wiring, HVAC ductwork, and plumbing. Proper coordination and planning are necessary to ensure these systems can be accommodated within the attic space without compromising the structural integrity or functionality.
Overall, the design and construction of attic trusses require a combination of engineering expertise, precise calculations, and skilled craftsmanship. By following industry standards and best practices, professionals can create attic trusses that provide a reliable and versatile solution for homeowners seeking to optimize their attic space.
Benefits of Using Attic Trusses
Attic trusses offer a range of benefits that make them an attractive option for homeowners looking to maximize the functionality and value of their homes. Here are some key benefits of using attic trusses:
1. Increased Living Space: One of the primary advantages of using attic trusses is the ability to create additional living space. Attics that would otherwise be unused or used only for storage can be transformed into functional rooms such as bedrooms, home offices, or playrooms. This allows homeowners to expand their living area without the need for costly extensions or renovations.
2. Versatility: Attic trusses provide a versatile platform for designing and customizing the attic space to suit individual needs. The spacious and open layout of the attic allows for creative room layouts, accommodating various furniture arrangements and storage solutions.
3. Cost-Effective Solution: Compared to traditional methods of adding living space, such as building extensions or converting basements, using attic trusses is often a more cost-effective option. Attic trusses eliminate the need for additional foundations and external structural modifications, resulting in cost savings during both construction and long-term maintenance.
4. Energy Efficiency: Attic trusses can contribute to improved energy efficiency in a home. By properly insulating the attic space, thermal transfer between the living areas and the roof can be reduced, leading to energy savings and improved comfort. Attic trusses also allow for the installation of energy-efficient windows, skylights, and ventilation systems, further enhancing the energy performance of the space.
5. Enhanced Property Value: The addition of usable attic space through attic trusses can significantly enhance the value of a property. Potential buyers are often attracted to the extra living space and the versatility it offers. This addition can provide a competitive edge in the real estate market and increase the resale value of the home.
6. Retaining Original Roof Aesthetics: Attic trusses allow homeowners to retain the original roofline and aesthetics of their homes. Unlike dormer or roof extension additions, which may alter the exterior appearance of a building, attic trusses integrate seamlessly with the existing roof structure, preserving the architectural integrity of the property.
Overall, the use of attic trusses presents homeowners with a practical and cost-effective means of expanding the living space in their homes. With the added benefits of versatility, energy efficiency, and increased property value, attic trusses offer an attractive solution for those seeking to make the most of their attics.
An attic truss is a type of roof truss that incorporates a living space or storage area within the truss design, allowing for a more efficient use of space in a building. This can be a cost-effective way to add extra living or storage space to a home.
Potential Drawbacks of Attic Trusses
While attic trusses offer numerous advantages, it’s important to consider any potential drawbacks that may arise when using these structural components. Here are some potential drawbacks of attic trusses:
1. Limited Headroom: Attic trusses typically have a steeply pitched roof configuration to provide maximum usable space. However, this design can result in limited headroom in certain areas of the attic. Taller individuals may find some parts of the attic space uncomfortable or difficult to navigate, especially in areas close to the eaves.
2. Accessibility Challenges: The design and layout of the attic truss may impact accessibility to the attic space. Depending on the design, access to the attic may be restricted to a single access point, such as a staircase or ladder. This can make it challenging to transport larger furniture or appliances into the attic, limiting the potential uses of the space.
3. Thermal Management: Attic trusses can create thermal management challenges if not properly insulated. Without adequate insulation, the attic space may become too hot in summer or too cold in winter, requiring additional HVAC systems or insulation upgrades to maintain a comfortable living environment. Proper insulation and ventilation are essential to prevent issues such as heat buildup or condensation.
4. Structural Limitations: Attic trusses are designed to support specific loads, and exceeding these load limits can compromise the structural integrity of the trusses. Homeowners should be cautious not to overload the attic space with excessive weight or make modifications to the trusses without consulting a structural engineer. Understanding the weight-bearing capacity of the attic trusses is crucial to ensure their long-term durability.
5. Design Constraints: Attic trusses may impose design constraints on the layout and arrangement of the attic space. The presence of trusses and floor joists can limit the flexibility to modify the space or create certain room configurations. It’s important to consider the design requirements and limitations before planning the use of the attic space.
6. Cost Considerations: While attic trusses can provide a cost-effective solution for expanding living space, there are still associated costs to consider, such as the design, manufacturing, and installation expenses. Homeowners should also factor in the cost of insulation, ventilation, and any necessary modifications to accommodate utilities within the attic space.
By carefully considering these potential drawbacks, homeowners can better assess whether attic trusses are the right solution for their specific needs and make informed decisions for their home improvement projects.
Read more: What Is A Truss In Construction
Applications and Uses of Attic Trusses
Attic trusses offer a wide range of applications and uses, allowing homeowners to transform their attics into functional spaces that suit their needs. Here are some common applications and uses of attic trusses:
1. Extra Bedrooms: Attics converted using attic trusses can be transformed into cozy bedrooms, providing additional sleeping quarters for growing families or accommodating guests. The flexibility of attic trusses allows for customized room layouts and the integration of storage solutions.
2. Home Offices: Attic spaces are ideal for creating quiet and dedicated home office spaces. Attic trusses provide the necessary structural support for desks, bookshelves, and other office furniture. With proper insulation and lighting, an attic home office can be a productive and comfortable workspace.
3. Recreational Areas: Attic trusses enable homeowners to create recreational areas, such as game rooms, home theaters, or exercise rooms. By utilizing the attic space, households can enjoy leisure activities without encroaching on the main living areas of the home.
4. Hobby or Craft Rooms: Attics converted into hobby or craft rooms provide a dedicated space for pursuing creative endeavors. Attic trusses offer the structural framework for workstations, storage for art supplies, and specialized lighting to support various hobbies and crafts.
5. Playrooms: Attics transformed into playrooms offer children a dedicated space to play, learn, and explore. Attic trusses provide structural stability and the necessary floor space for play equipment, toys, and educational materials, encouraging active engagement and imaginative play.
6. Storage Areas: Attic trusses can still serve their traditional purpose by providing ample storage space for seasonal items, holiday decorations, and other belongings. With proper organization systems and the versatility of attic truss designs, homeowners can optimize the attic space for efficient and accessible storage solutions.
7. Studio or Music Room: Attic trusses can be transformed into soundproofed studios or music rooms. The attic space can be customized to accommodate recording equipment, instruments, and provide optimal acoustics, allowing musicians and artists to practice their craft without disturbing the rest of the household.
These are just a few examples of the various applications and uses for attic trusses. The versatility and customizable nature of attic trusses enable homeowners to create the perfect space that suits their specific lifestyle, interests, and needs.
Cost Considerations and Installation Process
When considering attic trusses for your home, it’s important to understand the cost factors involved and the installation process. Here are some key considerations:
1. Design and Engineering Costs: The design and engineering of attic trusses involve complex calculations and structural analysis. Hiring a professional engineer or architect to design the trusses and ensure they meet local building codes is a necessary cost to consider.
2. Materials and Manufacturing Costs: The type of material used for the attic trusses, such as timber or steel, will impact the overall cost. Additionally, the manufacturing process, including cutting, assembling, and fabricating the trusses, will contribute to the total cost of the project.
3. Insulation and Ventilation Costs: Proper insulation and ventilation are crucial for creating a comfortable and energy-efficient attic space. Consider the cost of insulation materials, such as fiberglass or spray foam, as well as ventilation systems like ridge vents or attic fans.
4. Access and Staircase Costs: If you don’t already have a permanent staircase leading to the attic, you will need to factor in the cost of installing one. The design and material of the staircase, along with any necessary modifications to the existing structure, will impact the cost.
5. Electrical and Plumbing Costs: If you plan to use the attic space for purposes that require electrical outlets or plumbing connections, such as a home office or additional bathroom, you will need to consider the cost of these installations. Hiring licensed professionals for electrical and plumbing work is advisable to ensure compliance with safety regulations.
6. Installation Process: The installation of attic trusses typically involves lifting the trusses into place and securing them to the building’s supporting framework. This process requires specialized equipment and skilled labor. It is important to use the services of experienced professionals who are familiar with attic truss installation to ensure proper alignment and stability.
7. Building Permits and Inspections: Depending on your location, obtaining building permits for attic truss installation may be required. The cost of permits and any associated inspections should be factored into your budget.
8. Maintenance and Long-term Costs: Consider the long-term maintenance costs associated with the attic trusses, such as periodic inspections, repairs, and replacement of any worn or damaged components. Proper maintenance will help ensure the longevity and safety of the attic trusses.
It is important to consult with professionals and obtain detailed quotes from contractors to accurately assess the cost considerations for attic trusses in your specific project.
The installation process of attic trusses requires coordination with the construction timeline of the overall project. Here are some general steps involved:
1. Consultation and Planning: Discuss your requirements and expectations with a structural engineer or architect to determine if attic trusses are suitable for your project.
2. Design and Engineering: Collaborate with professionals to design the attic trusses, ensuring they meet structural requirements and local building codes.
3. Material Procurement: Order the necessary materials, such as timber or steel components, based on the design specifications.
4. Manufacturing: The attic trusses are manufactured based on the approved design, either by cutting and assembling timber components or fabricating steel trusses.
5. Site Preparation: Prepare the attic space for installation by clearing any existing obstacles or debris.
6. Truss Installation: Using specialized equipment, lift the attic trusses into place and secure them to the supporting walls or framework of the building.
7. Insulation and Finishing: Install proper insulation in the attic space to ensure energy efficiency and comfort. Finish the attic space according to your intended use, such as adding drywall, flooring, and other necessary fixtures.
8. Electrical and Plumbing: If required, hire licensed professionals to install electrical wiring, outlets, and plumbing connections.
9. Final Inspection: Schedule a final inspection to ensure compliance with building codes and safety regulations.
By following these steps and working with qualified professionals, you can navigate the installation process of attic trusses smoothly and efficiently.
Conclusion
Attic trusses provide homeowners with a valuable opportunity to unlock the potential of their attic space. By combining structural support for the roof with a usable floor, attic trusses offer a cost-effective solution for expanding living space without the need for extensive renovations or additions. Throughout this article, we have explored the definition, design, benefits, drawbacks, applications, and cost considerations of using attic trusses.
Attic trusses offer a range of benefits, including increased living space, versatility in design and layout, cost-effectiveness, improved energy efficiency, and enhanced property value. By utilizing attic trusses, homeowners can convert their attics into extra bedrooms, home offices, recreational areas, hobby rooms, playrooms, or storage areas. The flexibility of attic truss designs allows for customization to suit specific needs and lifestyle requirements.
However, it is important to consider potential drawbacks, such as limited headroom, accessibility challenges, thermal management requirements, structural limitations, design constraints, and associated costs. Understanding these drawbacks allows homeowners to make informed decisions and properly plan for their attic truss projects.
When considering attic trusses, it is essential to account for the various cost considerations, including design and engineering costs, materials and manufacturing costs, insulation and ventilation costs, access and staircase costs, electrical and plumbing costs, installation costs, building permits, inspections, and long-term maintenance expenses. Working with professionals and obtaining detailed quotes will aid in accurately assessing the financial implications of attic truss installation.
The installation process of attic trusses involves careful planning, design, material procurement, site preparation, truss installation, insulation, finishing, and final inspections. Working with experienced professionals ensures a smooth and successful installation that adheres to safety regulations and building codes.
In conclusion, attic trusses offer homeowners a feasible and efficient way to maximize the functionality, living space, and value of their homes. By understanding the benefits, drawbacks, applications, cost considerations, and installation process, homeowners can make informed decisions and embark on attic truss projects that transform their attics into versatile, usable, and valuable spaces.
Curious about maximizing your attic's potential? Our latest article on attic storage solutions offers fresh, innovative ideas for 2024. From clever organizational hacks to stylish design tips, learn how to transform your attic into a practical and appealing space. Don't miss out on these smart storage strategies that could make all the difference in your home's functionality and aesthetics.
Frequently Asked Questions about What Is An Attic Truss
Was this page helpful?
At Storables.com, we guarantee accurate and reliable information. Our content, validated by Expert Board Contributors, is crafted following stringent Editorial Policies. We're committed to providing you with well-researched, expert-backed insights for all your informational needs.
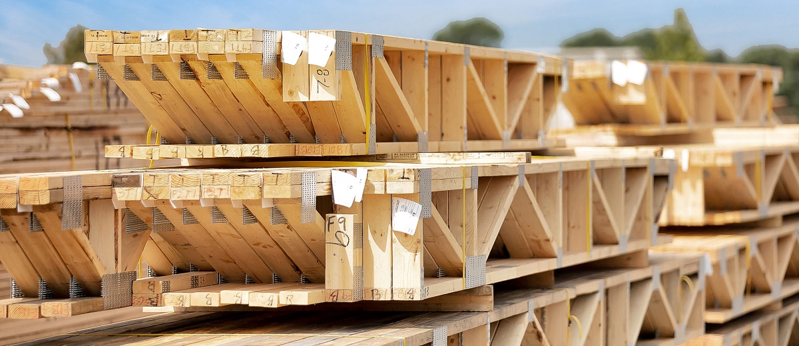
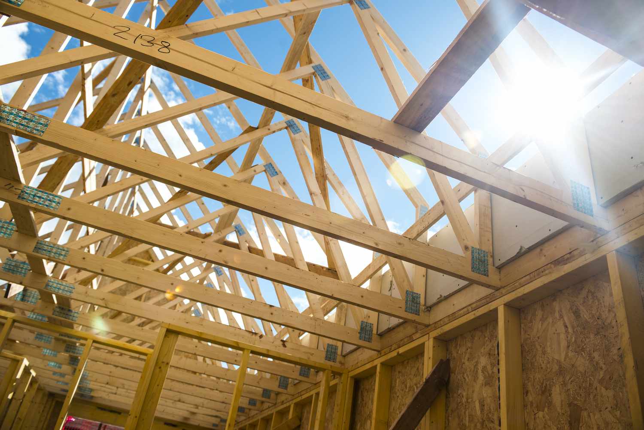
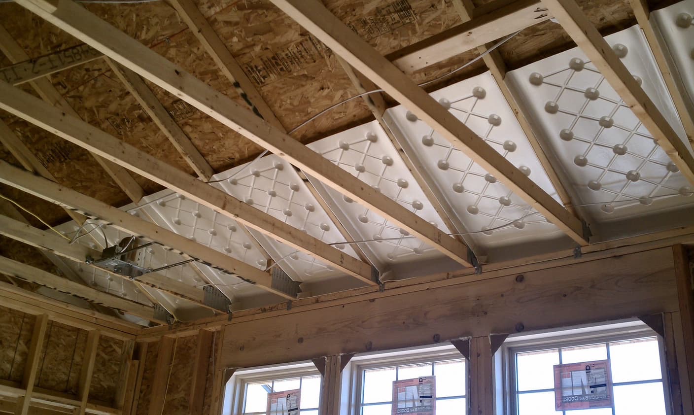
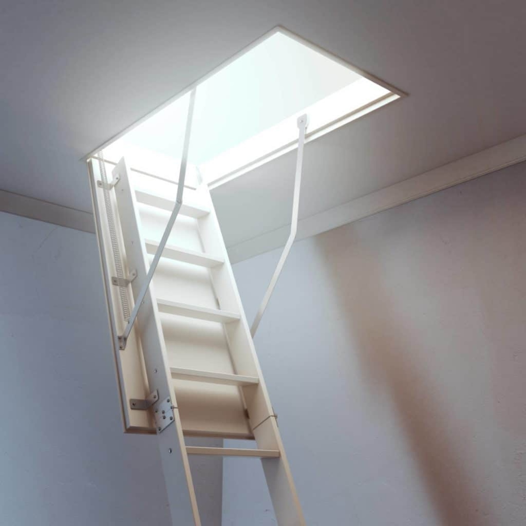
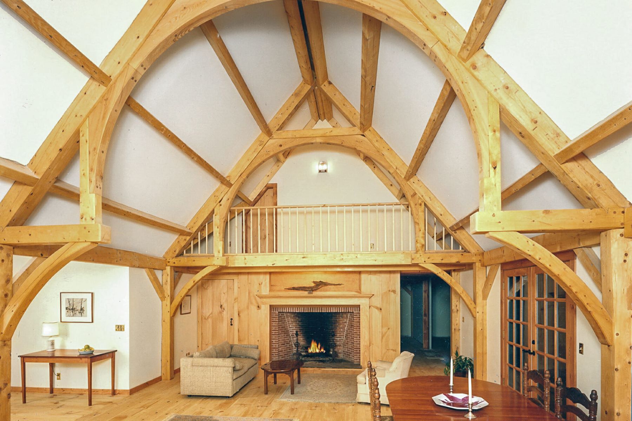
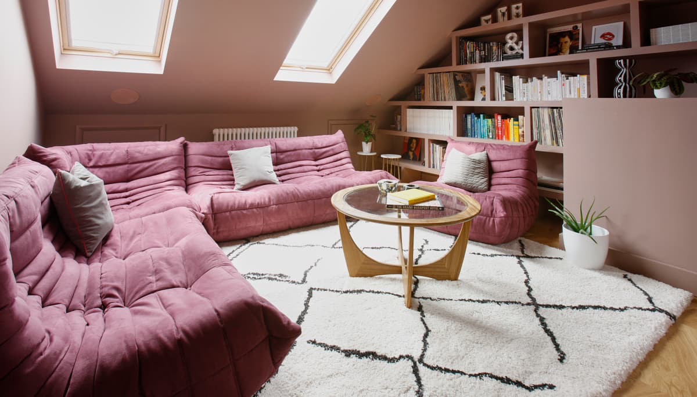
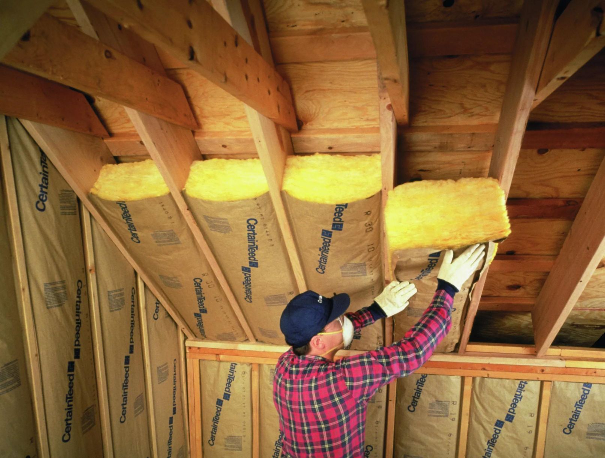
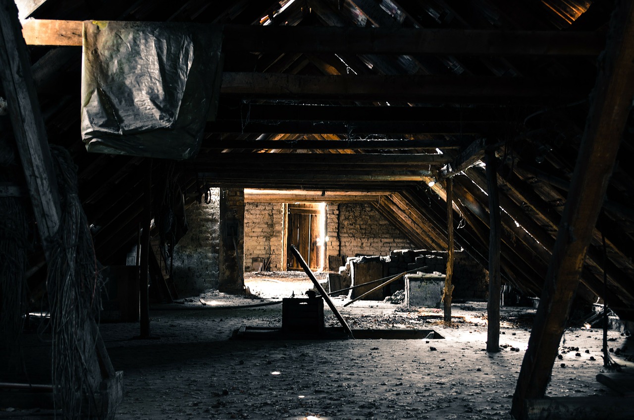
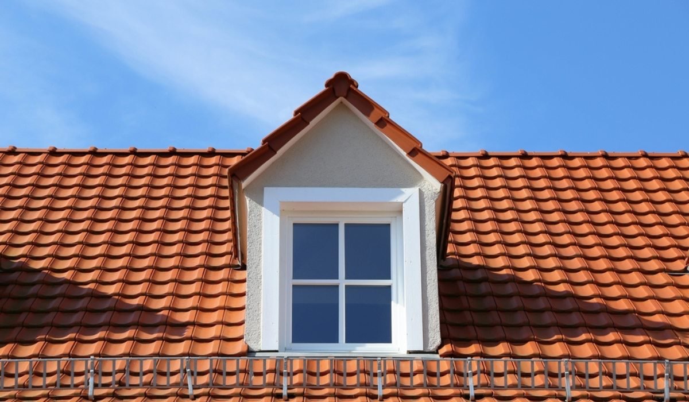
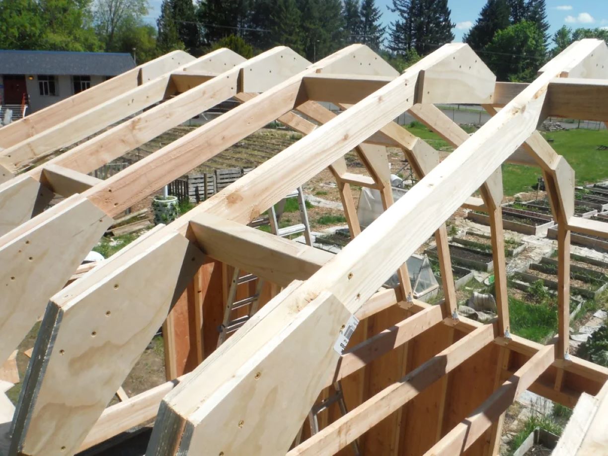
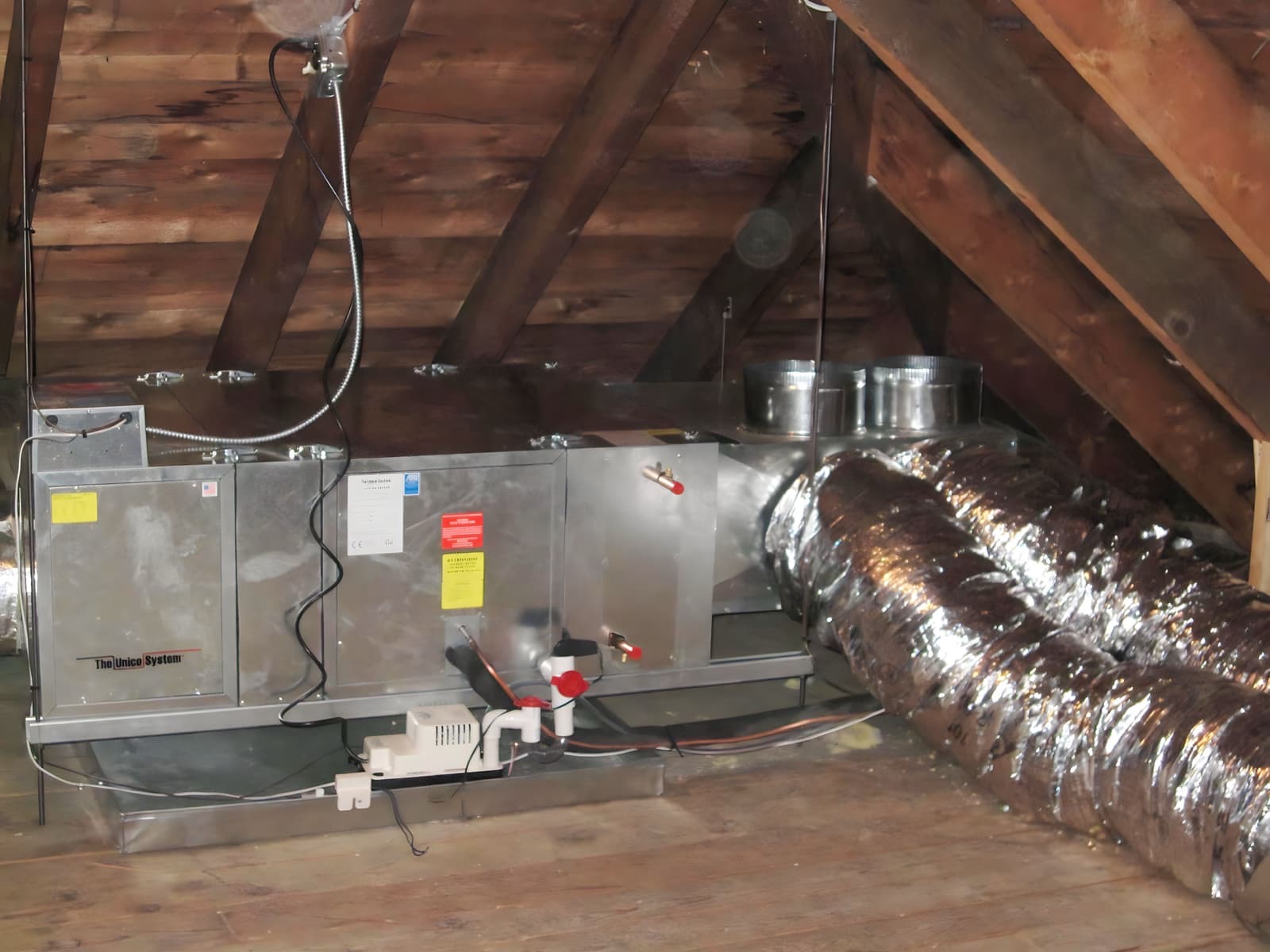
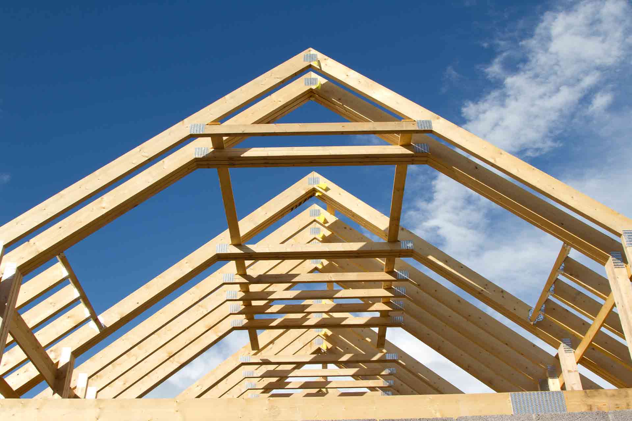
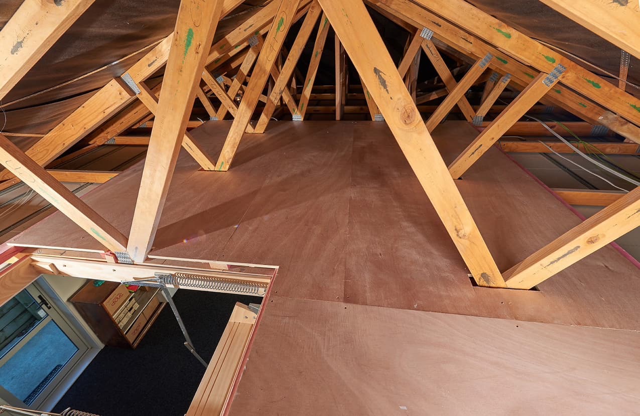
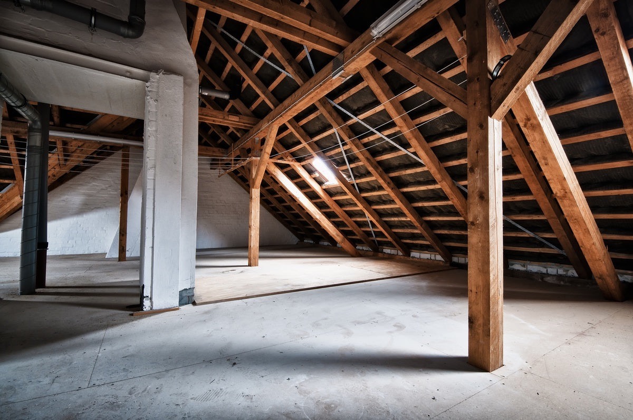

0 thoughts on “What Is An Attic Truss”