Home>Articles>What Is The Difference Between A Cellar And A Basement
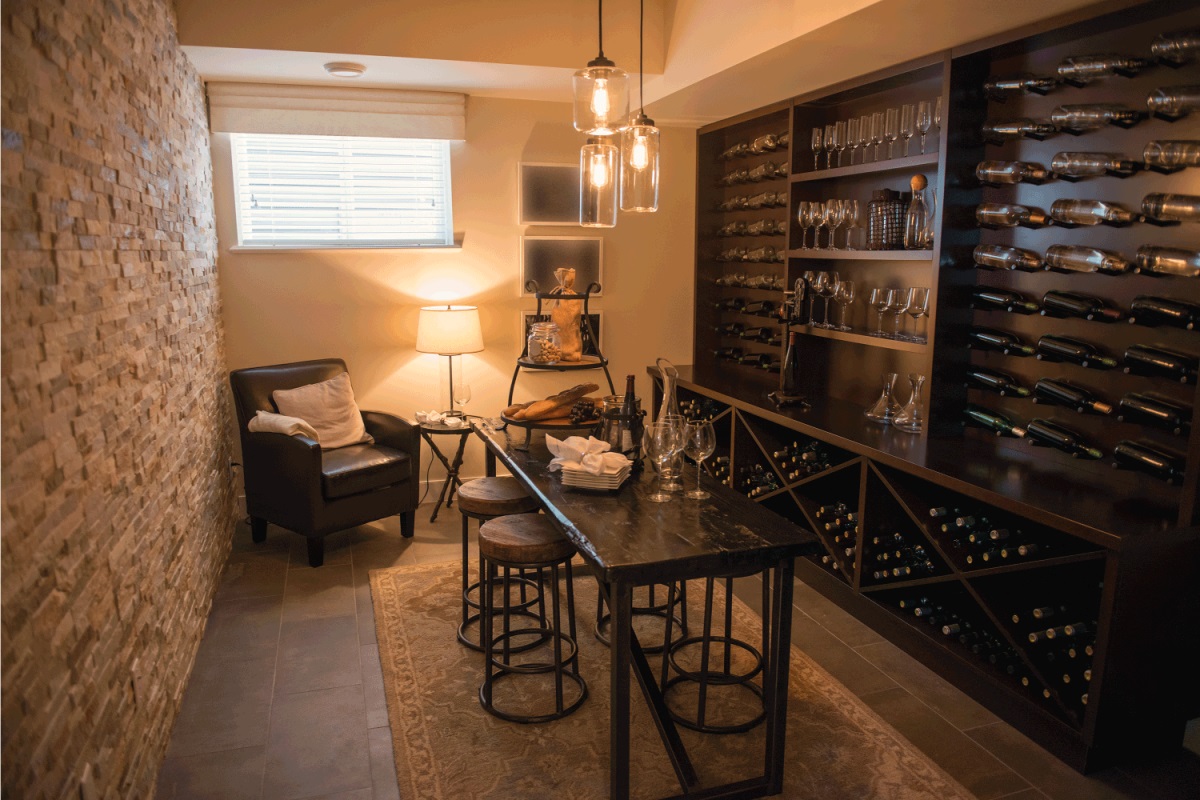

Articles
What Is The Difference Between A Cellar And A Basement
Modified: October 18, 2024
Discover the distinction between a cellar and a basement in our engaging articles. Uncover the unique features and uses of these belowground spaces.
(Many of the links in this article redirect to a specific reviewed product. Your purchase of these products through affiliate links helps to generate commission for Storables.com, at no extra cost. Learn more)
Introduction
A cellar and a basement are two terms that are often used interchangeably when referring to the lower level of a building. While they may share some similarities, there are distinct differences between the two. Understanding these differences can help you determine which option is best suited for your needs.
In this article, we will explore the definitions, purposes, construction, design, uses, advantages, and disadvantages of both cellars and basements. By the end, you will have a clearer understanding of the distinctions between the two and be able to make an informed decision when considering the construction or utilization of these spaces.
So, let’s delve into the world of cellars and basements and discover how they differ from one another.
Key Takeaways:
- Cellars are ideal for specialized storage and preservation, offering controlled environments for wine and perishable items. They add value to properties and provide dedicated spaces for specific purposes, such as wine aging and food preservation.
- Basements offer versatile and customizable space, providing additional living areas, storage solutions, and recreational spaces. They increase property value, offer flexibility, and can be tailored to suit various needs and preferences.
Definition of a Cellar
A cellar is a specific type of underground space found in buildings, typically used for storage and aging of wine, food, or other perishable items. It is usually located beneath the main living area and is accessed through a staircase or trapdoor.
Cellars are typically constructed with stone, brick, or concrete walls, providing a cool and humid environment that is ideal for preserving and aging items. The temperature and humidity levels in a cellar are carefully regulated to create optimal conditions for storing wine, vegetables, or other perishable goods.
Unlike a basement, a cellar is designed to be below ground level, meaning that it is entirely or partially submerged in the earth. This provides a natural insulation and helps maintain a consistently cool temperature throughout the year.
Historically, cellars were essential in households for storing food, especially before the advent of refrigeration technology. They were typically used to keep perishable items such as fruits, vegetables, and meat cool and fresh for extended periods. In addition to their storage purposes, cellars were also used to protect inhabitants during extreme weather events or as safe shelters during times of conflict.
While the primary function of a cellar is storage, it can also serve as a recreational space or additional living area. Some homeowners convert their cellars into wine tasting rooms, entertainment spaces, or home theaters, adding value and versatility to their properties.
In summary, a cellar is an underground space primarily used for storage and aging of perishable items. It provides a cool and humid environment, making it particularly suitable for wine storage and preserving food. Additionally, cellars can serve multiple purposes, offering homeowners the flexibility to customize the space according to their needs.
Definition of a Basement
A basement is a partially or fully underground level of a building that is situated beneath the main living area. Unlike a cellar, which is primarily used for storage and preservation of perishable items, a basement serves a variety of purposes and can be utilized in a multitude of ways.
Basements are typically constructed with concrete walls and floors, providing a solid and sturdy foundation for the building above. They are often accessed through an internal staircase or an external entrance. Unlike cellars, basements are not necessarily designed to be cool or humid, and their temperature and humidity levels may vary depending on the climate and the intended use of the space.
One of the primary purposes of a basement is to provide additional living space or expand the existing living area of a building. Basements can be transformed into bedrooms, home offices, playrooms, gyms, or recreational areas, offering flexibility and versatility to homeowners.
In addition to providing extra living space, basements are also commonly used for storage. They serve as a convenient place to store seasonal items, household supplies, or belongings that are not frequently used. The accessibility and ample square footage of a basement make it an ideal storage solution for many homeowners.
Basements may also house important utility systems, such as electrical panels, water heaters, boilers, or HVAC units. These mechanical systems are typically located in the basement for easy access and maintenance.
Unlike cellars, basements are not solely confined to residential buildings. They are also commonly found in commercial buildings, serving as offices, storage areas, or even retail spaces.
Overall, a basement is an underground level of a building that provides additional living space, storage options, and potential for various uses. Unlike cellars, basements are not specifically designed for preserving perishable items, but rather serve as an extension of the living area and provide flexibility for homeowners and building occupants.
Purpose of a Cellar
The main purpose of a cellar is to provide a controlled environment for the storage and preservation of perishable items. The unique characteristics of a cellar, such as its cool and humid conditions, make it an ideal space for storing wine, food, and other items that require specific temperature and humidity levels.
One of the most well-known uses of a cellar is for wine storage and aging. Wine cellars are designed to maintain a constant temperature, typically between 55 to 59 degrees Fahrenheit (12 to 15 degrees Celsius). This temperature range helps wine develop and mature, enhancing its flavor and complexity over time. The humidity in a cellar is also carefully controlled to prevent cork dryness and maintain the integrity of the wine bottles.
In addition to wine storage, cellars can also be used to preserve other perishable food items. The cool and humid environment slows down the natural decay processes, extending the shelf life of fruits, vegetables, cured meats, and cheeses. This was particularly crucial in the past when refrigeration was not widely available.
Furthermore, cellars can serve as a safe and secure storage space for valuable or delicate items. The stable environment helps protect items from fluctuations in temperature and humidity, reducing the risk of damage and deterioration. Cellars are often utilized to store collectibles, artwork, family heirlooms, and other possessions that require special care.
Aside from storage purposes, cellars can also be utilized for recreational activities or as additional living spaces. Some homeowners transform their cellars into wine tasting rooms, creating a unique and inviting atmosphere for entertaining guests. Others convert their cellars into home theaters, game rooms, or art studios, maximizing the utilization of the space.
In summary, the purpose of a cellar is to provide an optimal environment for the storage and preservation of perishable items. It is primarily used for wine storage and aging, as well as preserving food and valuable possessions. Additionally, cellars can be repurposed as recreational spaces or additional living areas, adding versatility and value to a property.
Purpose of a Basement
Basements serve a variety of purposes and can be used for a wide range of activities, making them versatile and valuable spaces in a building. The primary purpose of a basement is to provide additional living space or extend the existing living area of a building.
One common use of a basement is to create extra bedrooms or living areas. Homeowners often convert their basements into guest rooms, home offices, playrooms, or entertainment spaces. The flexibility of a basement allows for customization, allowing homeowners to cater to their specific needs and preferences.
Basements are also commonly utilized for storage. With their ample square footage and easy accessibility, basements make an ideal space to store seasonal items, household supplies, tools, and belongings that are not frequently used. This helps to free up space in other areas of the house, keeping the living area clutter-free.
Additionally, basements often house important utility systems. Electrical panels, water heaters, boilers, and HVAC units are commonly located in the basement for easy maintenance and access. This centralization of utility systems makes it more convenient to service and repair these crucial components of the building.
Basements can also serve as a shelter during severe weather events. Because they are below ground level, basements provide a safe place to seek refuge during tornadoes, hurricanes, or other emergencies. Reinforced basements can offer protection from external forces and provide peace of mind to the occupants.
Furthermore, basements can be transformed into hobby areas or workshops. Whether it’s woodworking, crafting, or any other hands-on activity, basements provide an ideal setting for pursuing creative projects. The privacy and space afforded by a basement make it a suitable environment for pursuing a wide range of hobbies.
Lastly, basements can be used for commercial purposes. In commercial buildings, basements often serve as storage areas, offices, or even retail spaces. Their underground location can be advantageous for certain businesses, offering additional square footage without the need for external expansion.
In summary, the purpose of a basement is to provide additional living space, storage options, and versatile utility. Basements can be utilized for various activities, such as creating additional bedrooms or living areas, storing belongings, housing utility systems, sheltering during emergencies, providing space for hobbies, and serving commercial needs. The versatility and flexibility of basements make them valuable assets in a building’s design and functionality.
Read more: How To Build A Wine Cellar In Basement
Construction and Location of a Cellar
Cellars are typically constructed below ground level, either partially or completely submerged in the earth. The construction of a cellar involves careful consideration of various factors to ensure its functionality and durability.
The location of a cellar is essential as it should be situated in an area of the building that provides the desired environmental conditions for storage and preservation. Ideally, a cellar should be located in a cool, dry, and dark spot to maintain a stable temperature and protect its contents from sunlight and heat. This means that cellars are commonly situated in the lower levels of a building, away from direct sunlight and external fluctuations in temperature.
The construction of a cellar involves excavating the ground to create the desired space. The walls of the cellar are typically constructed using materials such as stone, brick, or concrete, which provide structural strength and thermal insulation. The thickness of the walls may vary depending on the specific requirements and design of the cellar.
To ensure proper drainage and prevent moisture issues, cellar floors are usually sloped towards a drainage system or sump pump. This helps to direct any water that may accumulate away from the cellar, keeping it dry and free from water damage.
The ceiling of a cellar can be constructed using various materials, including concrete, wood, or steel. The choice of material depends on factors such as the desired aesthetics, structural requirements, and the type of load-bearing capabilities needed.
In terms of ventilation, cellars are often designed to have limited or controlled airflow. This helps to maintain a stable humidity level and prevent fluctuations that could affect the items stored in the cellar. However, it is important to ensure adequate ventilation to prevent the buildup of harmful gases or odors.
The entrance to a cellar is typically through a staircase or a trapdoor. Staircases are constructed to provide safe and easy access, and they can be designed to blend seamlessly with the architectural style of the building. Trapdoors are often located in areas such as kitchens or pantries, providing convenient access while maximizing floor space in other areas.
In summary, the construction and location of a cellar involve considerations such as the desired environmental conditions, materials used for walls and ceilings, proper drainage, ventilation, and safe access. These factors are vital in creating a functional and durable space for storage and preservation.
Construction and Location of a Basement
Basements are typically constructed as part of the initial building process or added later as an extension. They are designed to be partially or fully below ground level and play a crucial role in the overall structure and functionality of a building.
The location of a basement within a building is determined during the design phase. It is commonly situated beneath the main living area and can span the entire footprint of the building or be limited to specific sections. The location is chosen to maximize the usable space while taking into account factors such as building layout, site conditions, and local building codes.
The construction of a basement involves excavation to create a space below ground level. The walls of a basement are typically constructed using reinforced concrete, providing strength, stability, and resistance to external forces. Concrete’s durability and ability to withstand moisture make it an ideal material for basement construction.
The floor of a basement is also made of concrete and is reinforced to support the weight of the building above. It is crucial to ensure proper insulation and waterproofing to prevent moisture issues and maintain a comfortable living environment in the basement.
Basements require a foundation system that can distribute the weight of the building evenly to the soil below. This includes footings and foundation walls, which are designed to provide structural support and prevent shifting or settling of the building. The foundation system is crucial for the stability and integrity of the entire structure.
Windows and doors in the basement are strategically placed to provide natural light, ventilation, and emergency exits. Window wells are often installed around basement windows to allow light in and prevent water from accumulating against the foundation walls.
In terms of accessibility, basements are typically accessed through an internal staircase that connects it to the main living area. The staircase is constructed to meet building codes and safety standards, ensuring safe and convenient passage between levels. In some cases, basements may also have external entrances, providing additional access points.
Proper insulation is essential in basement construction to regulate temperature, reduce energy consumption, and prevent moisture-related issues. Insulation materials are installed in the walls, floors, and ceilings to create a comfortable living environment and enhance energy efficiency.
In summary, the construction and location of a basement involve careful excavation, reinforced concrete walls and floors, foundation systems, windows and doors for light and ventilation, safe access through staircases, and proper insulation. These elements are crucial in creating a structurally sound and functional space below ground level.
Design and Features of a Cellar
The design and features of a cellar are essential in creating an optimal environment for storage, preservation, and utilization. From the layout to the materials used, careful consideration is given to ensure functionality, aesthetics, and the specific requirements of the items being stored.
The layout of a cellar depends on its intended purpose. Wine cellars, for example, often feature specially designed racks or shelves to store wine bottles horizontally. This positioning keeps the corks moist and prevents them from drying out, maintaining the wine’s quality. Food cellars, on the other hand, may have shelves or compartments to organize and store fruits, vegetables, and other perishable items.
The materials used in cellar construction play a crucial role in maintaining the desired environmental conditions. Stone, brick, or concrete walls help to regulate temperature and provide insulation. These materials also contribute to the cellar’s aesthetics and can be chosen to complement the overall design of the building.
Lighting is a significant element in cellar design, as it can affect both aesthetics and functionality. Soft, ambient lighting is commonly used in wine cellars to create an inviting atmosphere, while avoiding excessive exposure to UV rays that can harm the wine. LED or low-heat light fixtures are typically preferred to minimize the impact on temperature and humidity levels.
Temperature and humidity control systems are essential features in a cellar. These systems can include air conditioning, cooling units, or humidifiers, depending on the specific needs of the items being stored. Temperature and humidity sensors are also often installed to monitor and maintain the optimal conditions required for wine, food, or other perishable items.
Insulation is another key feature in cellar design, as it helps maintain a stable temperature and control moisture levels. Proper insulation prevents external temperature fluctuations from affecting the interior of the cellar, ensuring a consistent environment for the stored items.
Ventilation is crucial in cellars to control airflow and prevent the buildup of odors or harmful gases. Ventilation systems, such as exhaust fans or vents, are incorporated to allow for natural air exchange while maintaining the desired environment and preventing the growth of mold or mildew.
In terms of aesthetics, cellars can be designed to reflect personal tastes and complement the overall style of the building. Decorative elements such as wall finishes, flooring materials, and furniture can be chosen to create a visually appealing and inviting space.
In summary, the design and features of a cellar are carefully considered to ensure optimal storage, preservation, and utilization of items. From the layout and materials used to lighting, temperature and humidity control, insulation, ventilation, and overall aesthetics, each element contributes to creating a functional, visually pleasing, and controlled environment for the specific purpose of the cellar.
Design and Features of a Basement
The design and features of a basement are important considerations in creating a functional and appealing space that meets the needs of the occupants. From layout to lighting and finishes, every aspect contributes to the overall design and usability of the basement.
The layout of a basement can be customized to suit specific purposes and requirements. It can be divided into different zones or rooms, such as living areas, bedrooms, offices, or storage spaces. The layout should maximize the available square footage while ensuring efficient flow and functionality.
Natural light is a coveted feature in basements. Although they are located below ground level, basements can still be designed to incorporate windows and light wells that provide natural light and a connection to the outside. This helps to create a more inviting and comfortable living environment.
Artificial lighting is crucial in basements to ensure adequate illumination. Depending on the intended use of the space, a combination of ambient, task, and accent lighting can be implemented. LED lights are often preferred for their energy efficiency and longevity.
The choice of flooring material in a basement should take into account factors such as moisture resistance, durability, and aesthetics. Options such as vinyl, laminate, or porcelain tiles are popular choices as they are resistant to moisture and easy to maintain. Carpeting can also be used to provide warmth and comfort in certain areas.
Walls in basements can be finished with various materials, including drywall, paneling, or decorative brick or stone veneer. The choice of wall finish can enhance the overall aesthetics and create a cohesive design with the rest of the building. Additionally, walls can be used to incorporate built-in storage or to mount fixtures such as shelves or cabinets.
Ventilation is essential in a basement to ensure air circulation and prevent moisture-related issues. Mechanical ventilation systems, such as exhaust fans or ventilation shafts, are often installed to maintain a fresh and healthy indoor environment. This helps to prevent the buildup of odors, mold, or mildew.
Insulation is crucial in basement design to regulate temperature and reduce noise transmission. Insulating the walls, floors, and ceilings helps to create a more energy-efficient and comfortable living space. It also helps to prevent heat loss and restrict the transfer of sound to and from the basement.
Accessibility is an important consideration in basement design. Staircases leading to the basement should be safe, well-lit, and compliant with building codes. The placement of doors within the basement should allow for easy movement and flow between different areas and ensure emergency exits are readily accessible.
In summary, the design and features of a basement encompass factors such as layout, lighting, flooring, wall finishes, ventilation, insulation, and accessibility. Each element is carefully considered to create a functional, visually appealing, and comfortable space that meets the needs of the occupants and enhances the overall functionality of the building.
A cellar is typically underground but has at least half of its height above ground level, while a basement is entirely below ground level. Cellars are often used for storage and may have windows, while basements are more commonly used as living spaces.
Uses of a Cellar
Cellars have a wide range of uses, offering homeowners and building occupants additional storage space, recreational areas, and more. Here are some common uses of a cellar:
Wine Storage and Aging: One of the most renowned uses of a cellar is for storing and aging wine. Cellars provide the ideal environment for maintaining optimal temperature and humidity levels, allowing wine to develop and mature over time. Wine enthusiasts often utilize cellars to preserve and showcase their collections.
Food Storage: Cellars are also commonly used for storing food items, particularly perishable ones such as fruits, vegetables, cured meats, and cheeses. The cool and humid environment in a cellar helps to extend the shelf life of these items, providing a natural and energy-efficient storage solution.
Preserving Homegrown Produce: Gardeners may use cellars to store their homegrown fruits, vegetables, and herbs. This enables them to enjoy a supply of fresh produce throughout the year, even during seasons when certain items are not readily available.
Additional Storage Space: Cellars are valuable for their storage capabilities. They offer a convenient and accessible location for storing seasonal items, household supplies, tools, and belongings that are not frequently used. This helps to declutter living areas and maximize space in other parts of the home.
Recreational Spaces: Cellars can be converted into recreational areas, providing homeowners with a dedicated space for leisure activities. They can be transformed into home theaters, game rooms, or even personal gyms, allowing individuals and families to enjoy their favorite hobbies without disturbing the rest of the household.
Wine Tasting Rooms: Some homeowners create wine tasting rooms within their cellars, with carefully curated spaces for sampling and enjoying various wines. These spaces often include comfortable seating, wine racks, and appropriate lighting to create a sophisticated and inviting ambiance.
Entertainment Spaces: Cellars can be designed as entertainment areas, complete with a bar, seating, and audio-visual equipment. This creates a perfect space for hosting gatherings, parties, or small social events, adding a unique and memorable touch to any home.
Home Office: Cellars can also be converted into home offices, providing a quiet and secluded space for work. With proper insulation and lighting, a cellar can offer a productive environment for individuals who work remotely or require a separate space for focus and concentration.
Art or Music Studios: Artists or musicians may utilize the privacy and seclusion of a cellar to set up their studios. The absence of external distractions makes it an ideal space for creative pursuits, allowing for focused and uninterrupted work.
These are just a few examples of the many uses of a cellar. With proper design and customization, cellars can be transformed into functional and versatile spaces that enhance the overall value and enjoyment of a home or building.
Uses of a Basement
Basements offer a multitude of uses, providing homeowners and building occupants with additional living space, storage solutions, and versatile functionality. Here are some common uses of a basement:
Extra Living Space: Basements are often converted into living areas, serving as additional bedrooms, guest rooms, or even self-contained apartments. This allows for expanded living space and provides flexibility for growing families or for accommodating guests.
Home Theater: Basements make excellent spaces for creating a dedicated home theater. With proper planning and design, a basement can be transformed into a cinematic haven, complete with comfortable seating, soundproofing, and audio-visual equipment for an immersive entertainment experience.
Home Office: Many individuals now work remotely or require a dedicated office space for productivity. Basements can be converted into home offices, offering privacy and a quiet environment for concentration and focus.
Playroom or Entertainment Area: Basements can be transformed into playrooms for children or recreational areas for the entire family. These spaces can include games, toys, and features like pool tables or gaming consoles, providing a designated area for family fun and entertainment.
Exercise or Gym Space: A basement can be a perfect place to set up a home gym. With proper flooring, ventilation, and exercise equipment, basements can provide a convenient and private area for workouts without the need for a separate designated room.
Hobby or Craft Room: Basements can be tailored to serve as spaces dedicated to hobbies or crafts. Whether it’s woodworking, painting, or any other passion, a basement can offer the necessary space and privacy to pursue creative projects without disrupting the rest of the home.
Storage Space: Basements are commonly utilized for storage purposes. With their generous square footage, basements can easily accommodate seasonal items, household supplies, and belongings that are not frequently used, helping to declutter other areas of the home.
Utility and Mechanical Room: Basements often house essential utility systems such as electrical panels, water heaters, boilers, or HVAC units. The basement provides easy access to these systems for maintenance and repairs.
Workshop or Studio: Basements can be an excellent space for workshops or studios for artists, craftsmen, or musicians. The privacy and seclusion of a basement allow for focused work and creative pursuits without disturbing other occupants of the building.
Additional Rental Income: In some cases, basements can be converted into separate rental units, providing a source of additional income for homeowners. These units can be completely self-contained with their own entrance, kitchen, and bathroom facilities.
These are just a few examples of the many uses of a basement. The versatility and flexibility of basements allow homeowners and building occupants to maximize the potential of their living spaces and tailor them to their specific needs and preferences.
Advantages of Having a Cellar
Having a cellar offers numerous advantages for homeowners and building occupants. From wine storage to additional space and increased property value, here are some key benefits of having a cellar:
Wine Storage and Aging: A cellar provides an optimal environment for storing and aging wine. The consistent temperature, typically between 55 to 59 degrees Fahrenheit (12 to 15 degrees Celsius), and controlled humidity levels help wines develop and improve in flavor and complexity over time. Wine enthusiasts can build and maintain a collection of fine wines, ensuring they are preserved in ideal conditions.
Preserving Perishable Items: Cellars are ideal for storing perishable food items. The cool and humid environment helps to extend the shelf life of fruits, vegetables, cured meats, and cheeses, reducing waste and ensuring a supply of fresh produce for longer periods. This was particularly important historically, before refrigeration became widely available.
Maximizing Storage Space: Cellars provide additional storage space, allowing homeowners to declutter living areas and keep seasonal items or possessions that are not frequently used. This extra storage capacity is especially valuable in homes with limited storage options, providing a convenient and accessible location for items that need to be kept but don’t require regular access.
Increasing Property Value: A well-designed and functional cellar can enhance the value of a property. It adds appeal to potential buyers who appreciate the convenience and versatility of having a dedicated space for storage, wine collection, or recreational purposes. A cellar can be a unique selling point that sets a property apart from others on the market.
Customization and Flexibility: Cellars offer flexibility in design and purpose. Homeowners can tailor the cellar’s layout, lighting, and features to suit their needs and preferences. The space can be transformed into a wine tasting room, a recreational area, or a private retreat. This customization allows homeowners to fully utilize and enjoy the space according to their specific interests and lifestyle.
Natural Insulation: As cellars are located below ground level, they benefit from natural insulation provided by the surrounding earth. This natural insulation helps to maintain a more consistent temperature throughout the year, reducing energy consumption and providing a naturally cooler environment valuable for storage and preservation.
Protection and Safety: Cellars can serve as a safe haven during extreme weather events, offering protection against storms or other emergencies. The underground location provides a secure space that can be used as a shelter when needed. This added level of safety can bring peace of mind to homeowners.
These advantages highlight the value and practicality of having a cellar. From wine enthusiasts to homeowners looking for extra storage space, a well-designed and maintained cellar can bring convenience, enjoyment, and increased property value to any home.
Advantages of Having a Basement
Having a basement offers a range of advantages for homeowners and building occupants. From providing additional living space to increasing property value, here are some key benefits of having a basement:
Extra Living Space: One of the primary advantages of having a basement is the additional living space it provides. Basements can be converted into bedrooms, guest rooms, home offices, playrooms, or entertainment areas. This allows for expanded living areas and provides flexibility for growing families or accommodating guests.
Storage Solution: Basements offer a significant amount of storage space, providing homeowners with an area to store seasonal items, household supplies, and belongings that are not frequently used. This helps to declutter living areas and maximize space in other parts of the home, contributing to a more organized and functional living environment.
Property Value: A well-designed and finished basement can significantly increase the value of a property. The extra usable square footage appeals to potential buyers and can give a property a competitive edge in the real estate market. Having a basement is often considered a desirable feature that adds value to a home.
Versatility and Customization: Basements offer versatility and the opportunity for customization. Homeowners can tailor the design and layout of the basement to suit their specific needs and preferences. They can create dedicated spaces for hobbies, home theaters, gyms, or workspaces, making the basement a unique and personalized part of the home.
Privacy and Seclusion: A basement provides a separate and secluded area within the home. This can be advantageous when working from home, pursuing hobbies, or hosting gatherings. The privacy and seclusion of a basement allow occupants to focus, relax, or entertain without interrupting the activities in the rest of the house.
Energy Efficiency: Basements can contribute to energy efficiency in a home. As they are located below ground level, basements benefit from the natural insulation provided by the surrounding soil. This helps to regulate temperature and reduce energy consumption, resulting in lower heating and cooling costs for the entire home.
Storm and Emergency Shelter: Basements can serve as a safe refuge during severe weather events, such as tornadoes or storms. The sturdy construction and below-ground location offer a level of protection and can provide a secure shelter for occupants. Additionally, basements can be equipped with emergency provisions and supplies.
Soundproofing: The solid construction of basements provides a natural barrier against noise transmission. This makes basements an excellent option for areas where noise isolation is desired, such as home theaters, music studios, or playrooms. The soundproofing qualities of basements contribute to a quieter and more peaceful living environment.
These advantages highlight the value and versatility of having a basement. Whether it is for additional living space, storage, customization, or practical benefits, a well-utilized and well-maintained basement can enhance the functionality, comfort, and value of a home.
Disadvantages of Having a Cellar
While having a cellar offers many benefits, there are also some potential drawbacks that homeowners and building occupants should consider. Here are some disadvantages of having a cellar:
High Construction and Maintenance Costs: Constructing a cellar can be a costly endeavor. Excavation, foundation reinforcement, waterproofing, and installation of temperature and humidity control systems can all contribute to higher construction costs. Additionally, maintaining the cellar’s ideal conditions and periodically inspecting for potential issues can require ongoing expenses.
Limited Natural Light: Due to their underground location, cellars often have limited access to natural light. This can result in a darker and potentially gloomy ambiance. The lack of natural light may require additional artificial lighting and can impact the overall appeal and usage of the space.
Potential for Moisture Issues: Cellars are susceptible to moisture-related problems such as leaks, mold, and mildew. The high humidity levels required for certain storage purposes can sometimes lead to excess moisture buildup, which can impact the structural integrity of the cellar and require regular maintenance to prevent damage and ensure a healthy environment.
Limited Ceiling Height: Cellars are typically designed with lower ceiling heights compared to other areas of the building. This can result in a confined or cramped feeling, especially for taller individuals. It may limit the suitability of the space for certain activities or make it less visually appealing compared to rooms with higher ceilings.
Storage Space Constraints: While having a cellar can provide additional storage space, the limited square footage compared to above-ground areas may impose some restrictions. Depending on the size and layout of the cellar, larger items or furniture may not fit, and organizing and accessing stored items can be more challenging in a confined space.
Required Expertise for Wine Storage: Cellars designed specifically for wine storage and aging require specialized knowledge and expertise. Proper temperature and humidity control, along with understanding the complexities of wine storage, may involve additional research and investment to ensure the cellar creates the optimum conditions for wine preservation.
Accessibility Challenges: Depending on the design and layout of the cellar, access to the space may pose challenges, particularly for individuals with mobility issues or the elderly. Staircases or trapdoors leading to the cellar may be steep or narrow, requiring caution and sometimes limiting accessibility for certain individuals.
Potential Limited Resale Appeal: While a well-designed cellar can increase property value, it may not appeal to all potential buyers. Some individuals may have different priorities or preferences when it comes to the usage and functionality of basement areas. As such, the presence of a cellar may limit the pool of potential buyers in the future.
These disadvantages should be carefully considered when deciding to have a cellar. Proper planning, construction, and maintenance can help mitigate some of these challenges and ensure that the benefits of having a cellar outweigh the potential drawbacks.
Disadvantages of Having a Basement
While basements offer many advantages, there are also some potential disadvantages that homeowners and building occupants should consider. Here are some disadvantages of having a basement:
Structural Vulnerability: Basements are often more susceptible to flooding or water damage compared to above-ground areas of a building. Issues such as groundwater seepage, hydrostatic pressure, or plumbing leaks can lead to basement flooding, resulting in property damage and the need for costly repairs.
Limited Natural Light: Due to their below-ground location, basements typically have limited access to natural light. This can create a darker and potentially less inviting atmosphere. Relying heavily on artificial lighting to illuminate the space may contribute to higher energy consumption.
Potential for Moisture and Humidity Issues: Basements can be prone to moisture and humidity problems, particularly in areas with high water tables or inadequate waterproofing. This can lead to mold growth, musty odors, and an unhealthy indoor environment. Proper waterproofing, insulation, and ventilation are necessary to mitigate these issues.
Temperature Variations: Basements may experience fluctuations in temperature due to their below-ground location. They are typically cooler than upper levels in warmer climates, making it challenging to maintain comfortable living conditions. In colder climates, basements may require additional heating systems to ensure adequate warmth during colder months.
Limited Ventilation: Basements may have limited natural ventilation, especially if windows and external doors are lacking or poorly designed. Inadequate airflow can lead to stagnant air, poor indoor air quality, and the potential for the buildup of pollutants or moisture-related issues. Mechanical ventilation systems may be necessary to ensure proper air exchange and circulation.
Ingress and Egress Concerns: Depending on the design and configuration of the basement, ingress and egress may pose challenges in terms of safety and emergency procedures. Careful attention should be given to the placement, size, and accessibility of windows, doors, and staircases to facilitate easy escape in case of emergencies.
Potential for Pest Infestations: Basements can provide an entry point for pests such as rodents or insects, particularly if there are cracks or gaps in the foundation. Regular pest control measures may be required to prevent infestations that can compromise the cleanliness and livability of the basement.
Noise Transmission: Due to their structural proximity to living areas, noise transmission can be a concern in basements. Sound from the upper levels may carry downward, making it challenging to create a quiet and isolated environment in the basement. Soundproofing measures, such as insulation and acoustic panels, can help mitigate this issue.
Limited Resale Appeal: While basements can increase property value, they may not appeal to all potential buyers. Some individuals may have concerns about potential issues like moisture problems or prefer above-ground living spaces. This may limit the pool of potential buyers when it comes time to sell the property.
It is important to consider these potential disadvantages when deciding to have a basement. Proper planning, maintenance, and mitigation measures can help address and minimize these drawbacks, ensuring that the benefits of having a basement outweigh the potential challenges.
Comparison between a Cellar and a Basement
Cellars and basements are both below-ground spaces in buildings, but they have distinct differences in their design, purpose, and functionality. Here is a comparison between cellars and basements:
Location: Cellars are typically located beneath the main living area of a building, while basements can be situated below ground level throughout the entire footprint of the building or specific sections of it.
Purpose: The primary purpose of a cellar is storage and preservation. It is specifically designed to provide controlled conditions, such as temperature and humidity, for the storage of perishable items, such as wine or food. Basements, on the other hand, offer versatile uses and can serve as additional living space, storage, or recreational areas.
Construction: Cellars are constructed with materials such as stone, brick, or concrete, providing insulation and stability. They typically have thicker walls and may have limited access to natural light. Basements are also constructed with concrete walls and floors, but they may have more windows or entry points to allow for natural light and ventilation.
Temperature and Humidity: Cellars have specific temperature and humidity requirements that are carefully regulated. They are cooler and more humid to create an ideal environment for items like wine or preserved food. Basements, on the other hand, can have varying temperature and humidity levels depending on the climate, intended use, and specific design features.
Accessibility: Cellars are often accessed through a staircase or trapdoor, while basements typically have more convenient access points, including internal staircases or external entrances. Basements are generally more accessible and easier to navigate, making them suitable for various uses such as living areas, offices, or recreation spaces.
Natural Light: Cellars, due to their below-ground location, have limited access to natural light. This can result in a darker and potentially less inviting atmosphere. Basements, on the other hand, can have windows or light wells that allow for natural light to enter the space, creating a brighter and more welcoming environment.
Ventilation: Cellars, especially those used for wine storage or food preservation, have limited or controlled airflow to maintain stable temperature and humidity levels. Basements require proper ventilation to ensure adequate airflow and prevent the buildup of odors or moisture-related issues.
Advantages: Cellars are advantageous for specific purposes such as wine storage and food preservation. They offer a dedicated space with optimal conditions for these items. Basements offer versatility and can be customized for various uses, such as additional living space, storage, or recreational areas. They can increase property value and provide flexibility in home design.
Disadvantages: Cellars can be costly to construct and maintain. They may have limited natural light and require specialized knowledge for wine storage. Cellars can also be vulnerable to moisture-related issues and may have limited ceiling height. Basements, on the other hand, can be prone to flooding or water damage, may have limited natural light, and require moisture and insulation precautions.
In summary, while both cellars and basements offer below-ground space, they have distinct differences in their purpose, construction, and functionality. Cellars are primarily designed for storage and preservation, while basements provide versatile uses such as additional living space or storage. Understanding these differences can help homeowners and building occupants determine which option best suits their specific needs and preferences.
Conclusion
In conclusion, both cellars and basements have their unique characteristics, advantages, and disadvantages. Cellars are primarily designed for storage and preservation, offering controlled environments for items like wine or perishable food. They are typically located beneath the main living area, constructed with materials like stone or brick, and require careful temperature and humidity control. Cellars provide a dedicated space for specific purposes, such as wine storage or food preservation, and can add value to a property due to their specialized functionalities.
On the other hand, basements offer versatility and customizable space. They can be used as additional living areas, storage solutions, or recreational spaces. Basements are typically below ground level but can span the entire footprint of a building. They provide more accessibility, ventilation, and natural light compared to cellars. Basements can increase property value, provide extra square footage for various uses, and offer flexibility for homeowners and building occupants to create personalized spaces that suit their needs and preferences.
When considering whether to have a cellar or a basement, it is crucial to weigh the specific advantages and disadvantages of each. Factors such as budget, desired usage, climate, and personal preferences play a significant role in the decision-making process. Cellars are ideal for those focused on storage, preservation, and specialized uses like wine aging. Basements, on the other hand, are versatile spaces that can accommodate a wide range of functions, from extra living areas to recreation rooms or offices.
Ultimately, the choice between a cellar and a basement depends on individual needs, preferences, and the intended purpose of the space. Both options have the potential to provide valuable additions to a home or building. Careful planning, proper construction, and ongoing maintenance are essential to ensure that the chosen space meets the desired goals and functions optimally.
Whether you opt for a cellar or a basement, it is important to consider factors such as insulation, temperature control, ventilation, and accessibility to create a functional and comfortable space that enhances the overall function and value of the building.
Curious about maximizing space in your home while keeping style and functionality in check? Our next feature on home storage solutions offers clever ideas to declutter and organize your living area effortlessly. From hidden compartments to multi-functional furniture, find out how to make every inch of your space work smarter, not harder. Don't miss out on these innovative tips to transform your home into a model of efficiency and elegance.
Frequently Asked Questions about What Is The Difference Between A Cellar And A Basement
Was this page helpful?
At Storables.com, we guarantee accurate and reliable information. Our content, validated by Expert Board Contributors, is crafted following stringent Editorial Policies. We're committed to providing you with well-researched, expert-backed insights for all your informational needs.


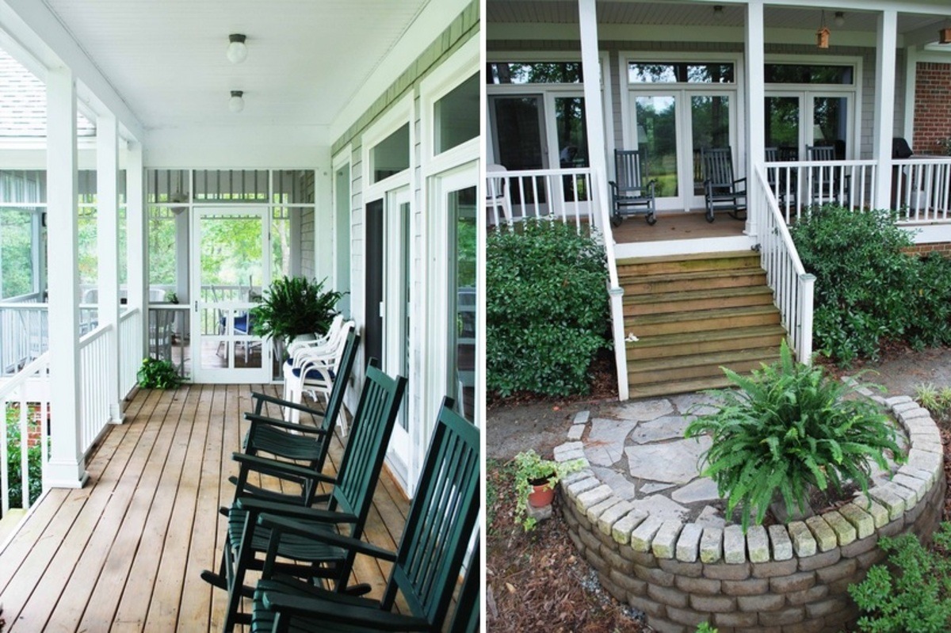
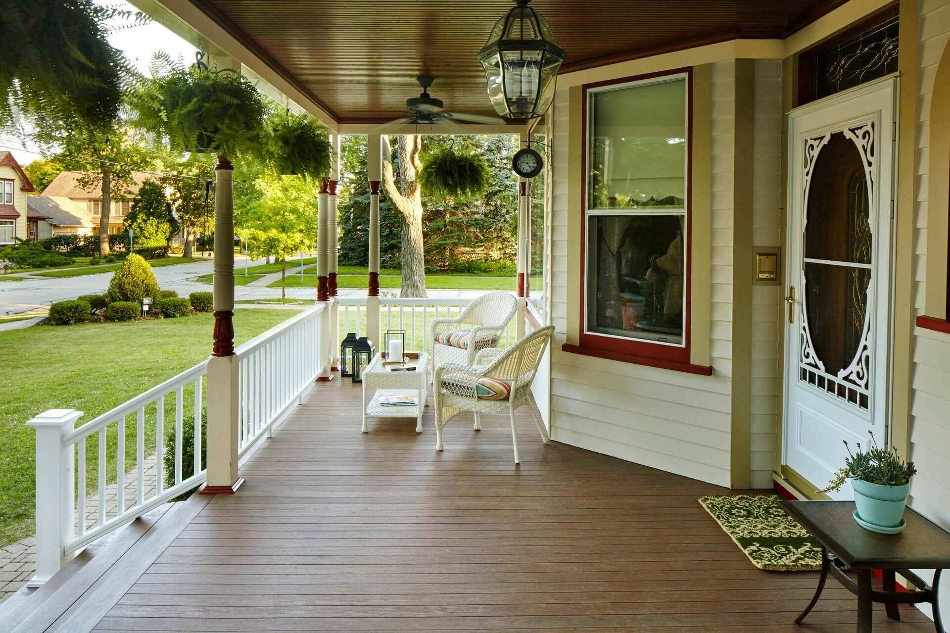
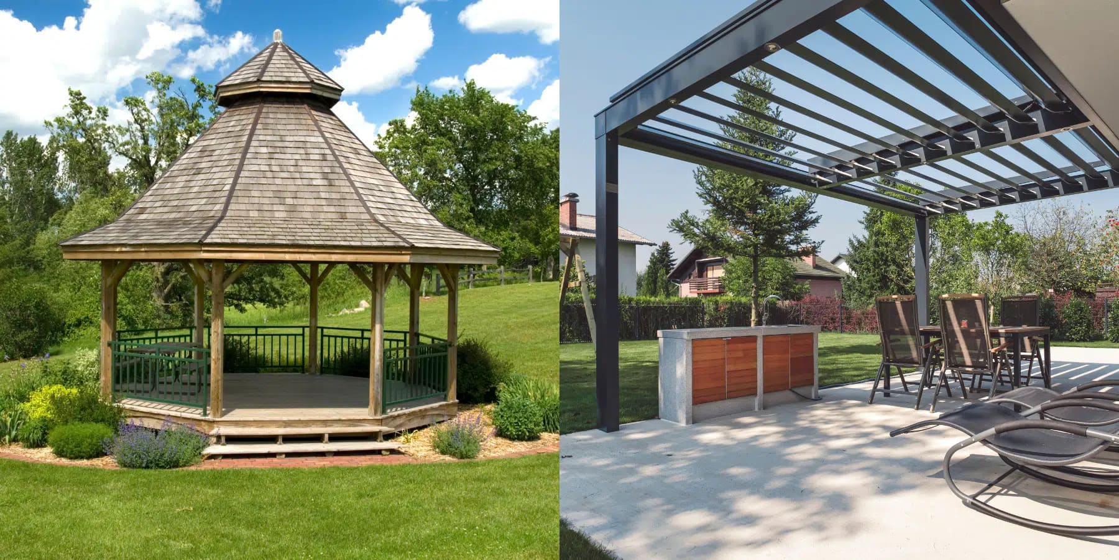
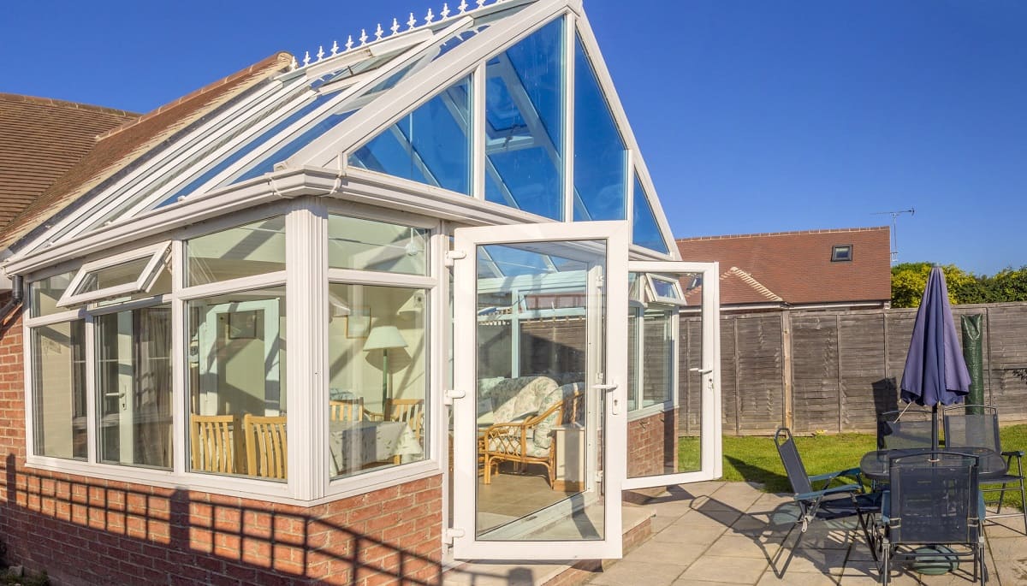
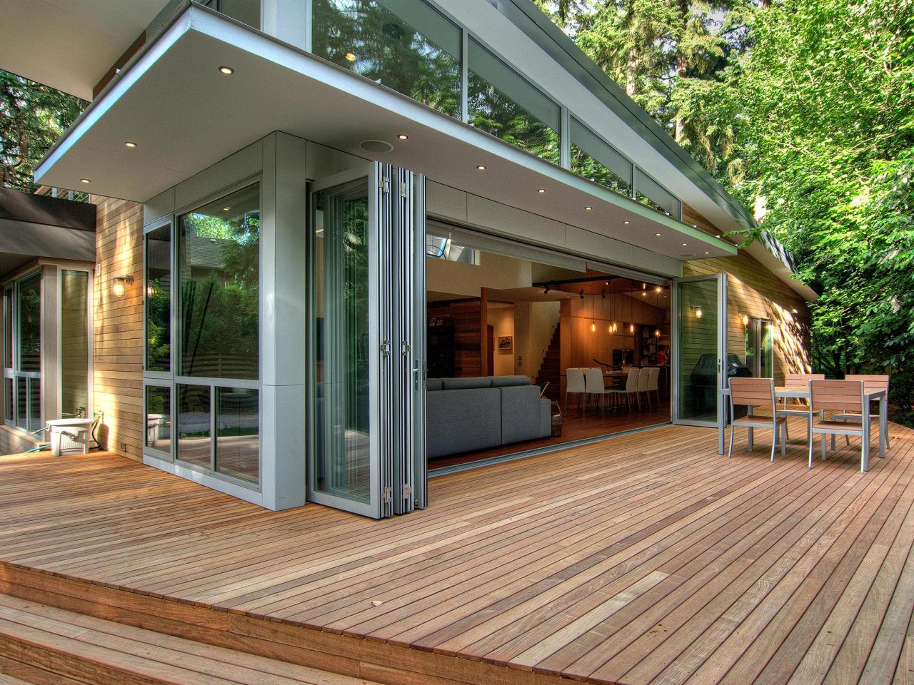
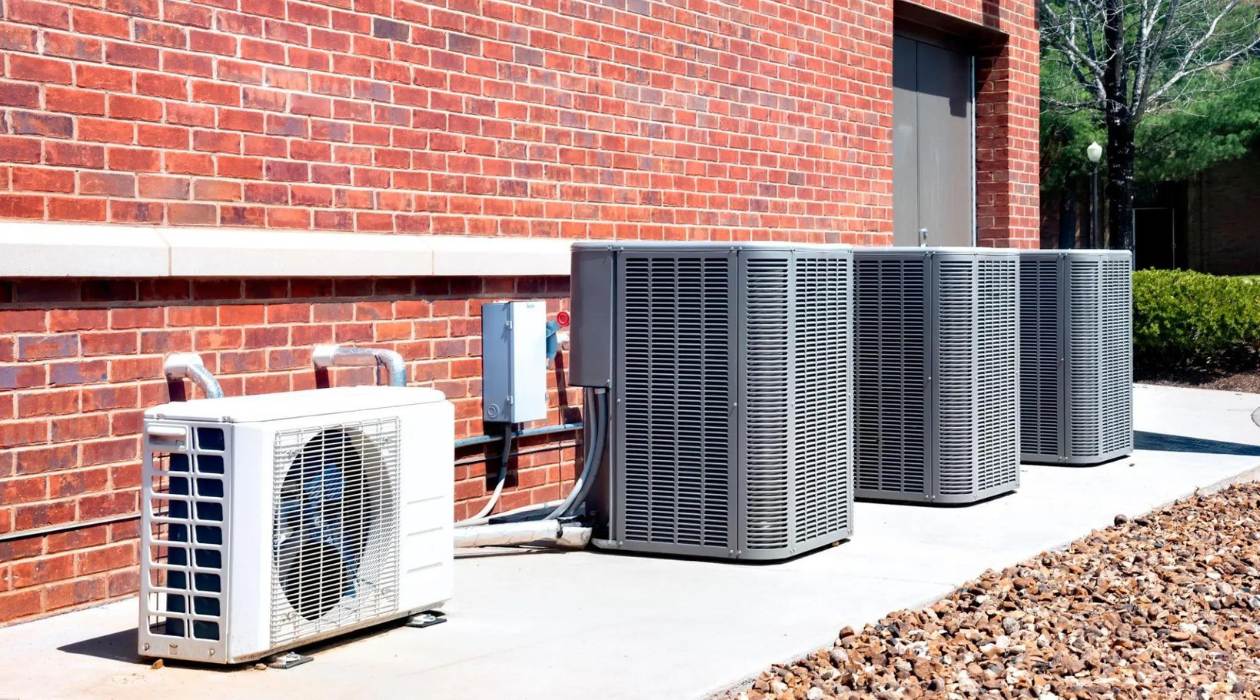
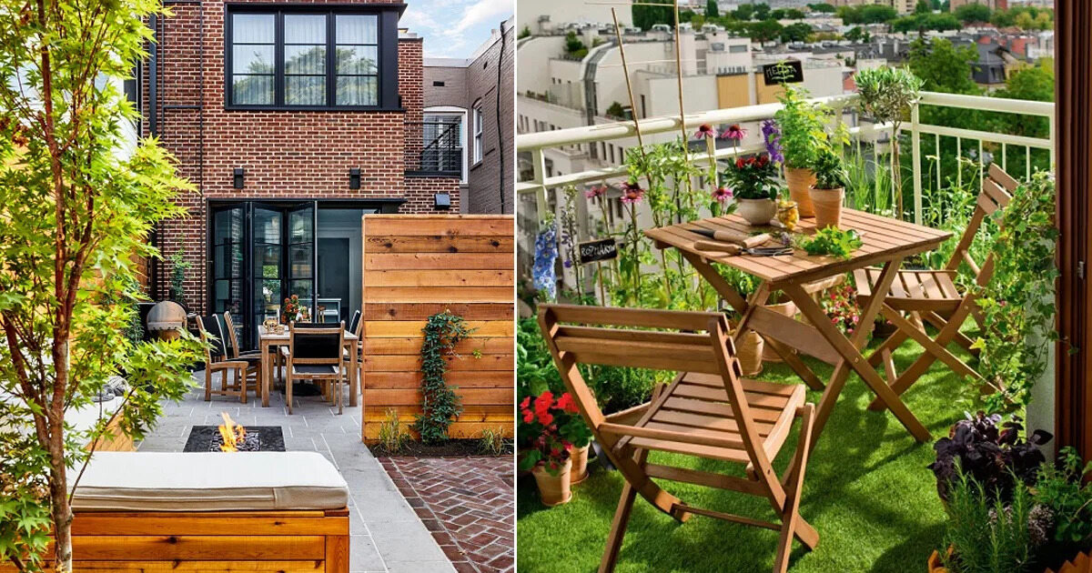




0 thoughts on “What Is The Difference Between A Cellar And A Basement”