Home>diy>Architecture & Design>How Can I Design My Own House Plans For Free
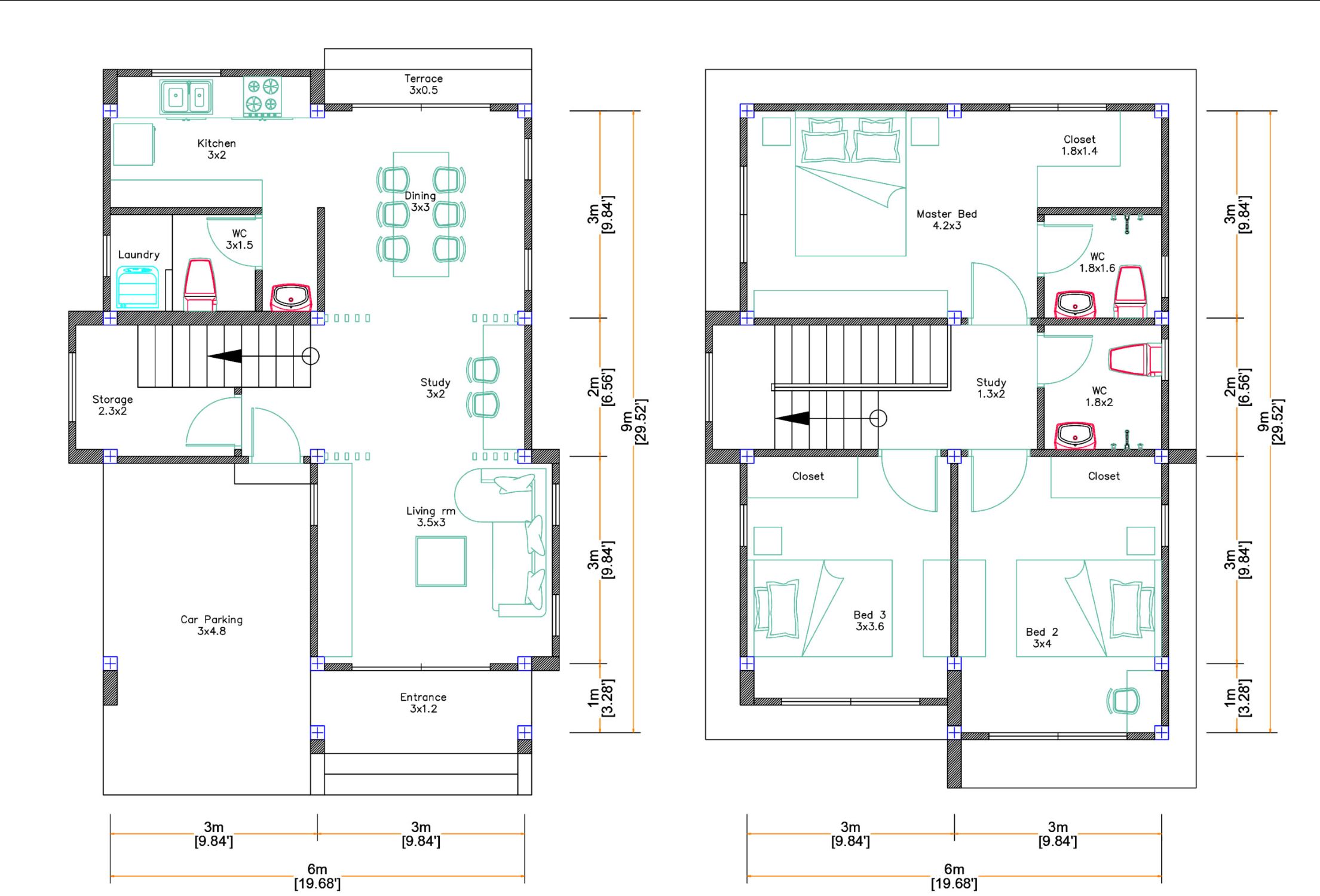

Architecture & Design
How Can I Design My Own House Plans For Free
Modified: January 9, 2024
Learn how to design your own house plans for free with our step-by-step guide. Master the art of architecture design and create your dream home effortlessly.
(Many of the links in this article redirect to a specific reviewed product. Your purchase of these products through affiliate links helps to generate commission for Storables.com, at no extra cost. Learn more)
Introduction
Designing your own house plans can be an exciting endeavor that allows you to create a home tailored to your unique needs and preferences. In the past, this process was often left to professionals who would charge hefty fees for their services. However, with the advent of technology and the abundance of online resources, designing your own house plans for free has become more accessible than ever before.
Creating your own house plans not only saves you money, but it also gives you the freedom to explore different design concepts and unleash your creativity. Whether you’re looking to build a cozy cottage or a modern mansion, designing your own house plans allows you to envision and conceptualize a space that reflects your personal style and meets your specific requirements.
In this article, we will guide you through the steps to design your own house plans for free. From research and inspiration to finalizing your design, we’ll provide you with valuable insights and practical tips to help you embark on this exciting journey. So let’s dive in and discover how you can turn your dream home into a reality.
Key Takeaways:
- Designing your own house plans for free is an accessible and empowering process, allowing you to create a personalized and tailored home that reflects your unique style and meets your specific needs.
- The step-by-step journey of designing your own house plans involves research, sketching, and utilizing online design tools, culminating in a dynamic and iterative process that leads to a compelling and functional design.
Step 1: Research and Inspiration
Before diving into the process of designing your own house plans, it’s essential to conduct thorough research and gather inspiration. This step allows you to explore different architectural styles, layouts, and features that resonate with your vision for your dream home.
Start by browsing through magazines, books, and online platforms dedicated to architecture and interior design. Look for images and articles that catch your eye and capture your imagination. Take note of the elements that appeal to you – whether it’s the open floor plan, the use of natural materials, or the incorporation of sustainable design principles.
Alongside gathering inspiration, it’s crucial to research and understand the practical aspects of home design. Familiarize yourself with building codes, zoning regulations, and any specific requirements or constraints in your local area. This knowledge will ensure that your design is not only aesthetically pleasing but also compliant with regulations.
Don’t limit your research to just visual inspiration. Speak to professionals in the industry, such as architects, builders, or interior designers. They can provide valuable insights and advice on design principles, construction techniques, and budget considerations. The expertise of these professionals can help you make informed decisions throughout the design process.
Another invaluable resource is visiting homes or attending open houses. Take the opportunity to explore different architectural styles and get a feel for different layouts and spatial arrangements. Pay attention to the flow of the space, the functionality of rooms, and the use of natural light. These firsthand experiences can provide valuable inspiration and help you make more informed design choices.
By investing time in research and gathering inspiration, you’ll have a solid foundation to work from when it comes to designing your own house plans. This step will help you clarify your preferences, understand the practical aspects of design, and fuel your creativity as you move forward in the process.
Step 2: Define your Needs and Wants
Once you have gathered inspiration and conducted thorough research, it’s time to define your needs and wants for your dream home. This step involves assessing your lifestyle, priorities, and future plans to determine the specific requirements your house plans should fulfill.
Start by making a list of essential features and functionalities that your home must have. Consider factors such as the number of bedrooms and bathrooms, the size of the kitchen, the presence of a home office or gym, and any specific requirements unique to your family’s needs. Take into account factors like accessibility, storage space, and energy efficiency.
Next, move on to identifying your wants – the elements that would enhance your living experience and bring your vision to life. This could include features like a spacious backyard, a dedicated entertainment room, a pool, or a rooftop garden. Think about your hobbies, interests, and passions, and how your home design can reflect and accommodate them.
Consider not only your current needs but also anticipate future needs. Are you planning on expanding your family? Will your elderly parents move in with you? Do you anticipate changing work arrangements that may require a home office? Considering these factors will help you design a home that is flexible and adaptable to your evolving lifestyle.
It’s important to strike a balance between your needs and wants, considering factors such as budget, available space, and feasibility. Prioritize the essential elements that align with your lifestyle and values, while keeping in mind any budgetary or logistical constraints.
By defining your needs and wants, you’ll have a clear vision of what you want to achieve with your house plans. This step ensures that your design is tailored to your specific requirements and sets the foundation for the next stages of the design process.
Step 3: Sketching and Rough Layout
With your needs and wants defined, it’s time to put your ideas onto paper. In this step, you will start sketching and creating a rough layout for your house plans. While it doesn’t require professional drawing skills, this stage is crucial for visualizing the spatial arrangement and flow of your future home.
Grab a pencil, paper, and an eraser, and begin by sketching the basic outline of your floor plan. Start with the overall shape and size of the house, considering factors such as the orientation of the plot, the view, and the natural surroundings. You can use graph paper or online design tools to ensure accurate proportions and dimensions.
Begin adding different rooms and spaces, keeping in mind the needs and wants you defined in the previous step. Think about the ideal placement of rooms, considering factors such as privacy, noise levels, and access to natural light. Experiment with different layouts until you find one that suits your lifestyle and preferences.
Pay attention to the flow and functionality of the space. Consider the circulation paths, how rooms connect to one another, and the proximity of key areas such as the kitchen and living areas. Aim for a logical and efficient layout that promotes easy movement and usability.
As you sketch, don’t forget to incorporate elements from your inspiration and research. Add architectural details, such as windows, doors, and any unique features that caught your attention. This will help you visualize the overall aesthetic and character of your future home.
Remember that your initial sketches are just rough guidelines. Don’t be afraid to experiment and make changes as you go along. This stage is all about exploring different possibilities and refining your vision.
Once you have a rough layout that you’re satisfied with, you can move on to the next step of the design process. However, keep in mind that this is an iterative process, and you may need to revisit and make adjustments in the later stages.
By sketching and creating a rough layout, you will be able to visualize your ideas and get a sense of how your future home will look and feel. This step paves the way for more detailed and refined plans in the subsequent stages of designing your own house plans.
Step 4: Utilize Online Design Tools and Software
Now that you have a rough layout of your house plans, it’s time to take advantage of the wide array of online design tools and software available. These tools can help you bring your vision to life in a more detailed and professional manner, without the need for advanced drawing skills or technical expertise.
Start by exploring websites and platforms that offer free or affordable design tools specifically designed for creating house plans. These tools often come with a user-friendly interface and a variety of features to aid in the design process.
One popular tool is SketchUp, a 3D modeling software that allows you to create detailed floor plans and visualize your design in a realistic manner. With its extensive library of pre-built 3D objects, you can easily add furniture, fixtures, and decorative elements to your virtual space, giving you a clearer understanding of how your design will look once it’s built.
Other online design tools, such as RoomSketcher and Floorplanner, offer intuitive interfaces that allow you to draw and customize floor plans, experiment with different layouts, and add dimensions and annotations. Some tools even provide the option to generate 3D walkthroughs or create virtual reality experiences, further enhancing your ability to visualize your design.
Take advantage of the various features these tools offer, such as the ability to add textures, colors, and materials to your design. This will allow you to experiment with different styles and finishes, giving you a comprehensive understanding of the overall aesthetic of your future home.
It’s worth noting that while these online design tools can be extremely helpful, they may have certain limitations. For complex designs or extensive customization, you may need to explore more advanced software or consider consulting a professional architect or designer.
Ultimately, utilizing online design tools and software allows you to create more refined and detailed house plans. It brings your sketches to life and enables you to visualize your design in a more realistic and comprehensive manner. So don’t hesitate to explore these tools and embrace the opportunities they provide in the design process.
Consider using free online design tools and software to create your own house plans. Look for platforms that offer easy-to-use interfaces and a variety of design elements to help you bring your vision to life.
Step 5: Create the Floor Plan
With the help of online design tools and software, it’s time to create the floor plan for your dream home. The floor plan is a critical component of your house plans as it determines the layout and organization of each room and space.
Referring to your rough layout and incorporating your defined needs and wants, start by placing each room in its designated location. Consider factors such as privacy, functionality, and accessibility when determining the placement of bedrooms, bathrooms, living areas, and other essential spaces.
Pay attention to the flow and connectivity between rooms. Ensure that there are clear and logical pathways, allowing for easy movement and efficient use of space. Consider the placement of doors, windows, and any architectural features that enhance the overall design and functionality.
When creating the floor plan, be mindful of the size and dimensions of each room. Take accurate measurements and ensure that there is sufficient space for furniture, fixtures, and circulation. Keep in mind any desired architectural elements, such as built-in shelves or fireplaces, and incorporate them into your design.
Consider natural light and ventilation when positioning rooms and windows. Maximizing the amount of natural light in your home can create a bright and inviting atmosphere, while well-placed windows can provide beautiful views and a connection to the outside environment.
As you create the floor plan, it’s important to maintain a balance between open spaces and defined areas. If you prefer an open concept layout, consider using furniture or architectural elements to define different zones within the space. On the other hand, if you prefer more traditional room divisions, ensure that there is sufficient privacy and functionality in each individual area.
Remember, the floor plan doesn’t need to be perfect on the first try. Allow room for revisions and adjustments as you refine your design. With each iteration, you will gain a better understanding of how the different elements fit together and how they contribute to the overall functionality and aesthetic of your home.
Creating the floor plan is a crucial step in designing your house plans. It sets the foundation for the overall layout and organization of your home, allowing you to envision how each space will interact and contribute to your daily living. So take your time, be patient, and enjoy the process of bringing your dream home to life.
Step 6: Add Interior and Exterior Details
With the floor plan finalized, it’s time to focus on adding interior and exterior details to your house plans. This step involves incorporating the design elements and features that will enhance the aesthetics and functionality of your dream home.
Start by considering the interior details. Think about the style and ambiance you want to create in each room. Research different interior design styles, such as modern, traditional, industrial, or Scandinavian, and select the one that aligns with your preferences. Then, incorporate elements such as color schemes, materials, and furniture styles that reflect your desired aesthetic.
Pay attention to lighting fixtures, as they can greatly impact the mood of a room. Consider both natural light sources and artificial lighting options to create a well-lit and inviting atmosphere.
Think about the functionality of each space and how it will accommodate your needs. Focus on storage solutions, such as built-in closets, cabinets, and shelving, to maximize space utilization and keep your home organized.
When adding exterior details, consider the architectural style of your home and aim for a cohesive and harmonious design. Pay attention to the materials and finishes for the facade, such as brick, wood, or stucco. Consider the placement of windows, doors, and any additional architectural elements, such as balconies or porches, that will enhance the overall curb appeal.
Don’t forget to think about landscaping and outdoor living spaces. Incorporate features such as a patio, deck, or garden to create an inviting and functional outdoor area.
As you add interior and exterior details, keep in mind the practicality and functionality of each element. Consider factors such as maintenance, durability, and energy efficiency when selecting materials and finishes.
Throughout this process, it may be helpful to consult with professionals, such as interior designers or landscape architects, who can provide expert advice and help you make informed decisions.
By adding interior and exterior details, you’ll bring your house plans to life and create a holistic vision of your dream home. This step elevates the design by incorporating elements that reflect your personal style and elevate the overall functionality and aesthetics of your space.
Step 7: Review and Revise
As you near the completion of your house plans, it’s crucial to take the time to review and revise your design. This step allows you to critically assess your plans, identify any areas that need improvement, and make necessary adjustments to ensure that your dream home meets your vision and requirements.
Start by reviewing your floor plan and evaluating the functionality and flow of each space. Consider if there are any areas that feel cramped or inefficient, and think about potential solutions. Look for opportunities to optimize the layout and maximize the use of space.
Examine the overall aesthetics of your design. Does it reflect your desired style and ambiance? Are there any inconsistencies or elements that feel out of place? Make adjustments to the interior and exterior details to bring cohesiveness and harmony to your design.
Assess the practicality and feasibility of your plans. Consider factors such as budget, timeline, and construction requirements. Are there any elements that may be costly or challenging to implement? Make necessary revisions that align with your resources and constraints.
Don’t hesitate to seek feedback from others, such as friends, family, or professionals in the industry. They may offer valuable insights and suggestions that can help improve your design. Keep an open mind and be receptive to constructive criticism.
Furthermore, consider the sustainability and energy efficiency aspects of your design. Explore ways to incorporate eco-friendly features and materials that support a greener lifestyle. Make sure your design considers natural ventilation, lighting, and insulation to reduce energy consumption.
Throughout the review and revision process, it’s important to strike a balance between creativity and practicality. While it’s exciting to explore innovative design concepts, ensure that your plans remain realistic and suitable for your needs and surroundings.
Remember, designing your own house plans is an iterative process. It may require multiple rounds of review and revisions to achieve the desired outcome. Embrace this opportunity for refinement and improvement, as it will ultimately lead to a more compelling and functional design.
By thoroughly reviewing and revising your house plans, you’ll ensure that every detail is thoughtfully considered and aligned with your vision. This step sets the stage for the finalization of your design, bringing you one step closer to your dream home.
Step 8: Finalize your Design
Congratulations! You’ve reached the final step in designing your own house plans. Now it’s time to bring all your hard work and creativity together and finalize your design.
Take a comprehensive look at your plans and ensure that all the necessary elements are in place. Double-check the accuracy of measurements, dimensions, and room placements. Verify that your design complies with any local building codes and regulations.
Consider seeking professional guidance at this stage. Consulting with an architect or designer can provide valuable insights and ensure that your design is structurally sound and technically feasible. They can help refine your plans, offer suggestions for improvements, and address any potential issues that may arise.
Once you’re confident in the final version of your house plans, create a detailed and comprehensive set of drawings and documentation. This will include floor plans, elevations, sections, and any necessary construction details. These documents will serve as a guide for builders, contractors, and suppliers during the construction process.
If you’re planning on DIY construction, this is the time to gather a comprehensive list of materials, fixtures, and finishes needed for the project. Research suppliers and compare prices to ensure you get the best quality materials within your budget.
Remember to continually refer back to your defined needs and wants throughout the finalization process. Ensure that your design aligns with your lifestyle, priorities, and long-term goals.
Once you’re satisfied with your finalized design, it’s time to take the next steps towards making your dream home a reality. Whether you choose to hire professionals or embark on a DIY construction journey, be prepared to adapt and make adjustments as needed during the building process.
Designing your own house plans is a challenging and fulfilling journey. By following these steps, you’ve successfully created a personalized and tailored design that reflects your unique style and meets your specific needs. Enjoy the satisfaction of knowing that you’ve played a significant role in creating your dream home.
Remember, the process of designing your own house plans is a creative one. Embrace the opportunity to express your individuality and make the space truly your own. Good luck and enjoy the journey of bringing your dream home to life!
Read more: How To Design Own House Plans
Conclusion
Designing your own house plans for free is an empowering and rewarding experience that allows you to turn your dream home into a reality. With the abundance of online resources, design tools, and software available today, it has become more accessible than ever to create personalized and tailored designs that reflect your unique style and meet your specific needs.
By following the step-by-step process outlined in this article, you can embark on the exciting journey of designing your own house plans. From conducting research and gathering inspiration to creating floor plans, adding interior and exterior details, and reviewing and revising your design, each step plays a crucial role in refining and honing your vision for your dream home.
Throughout the process, it’s important to strike a balance between creativity and practicality. Consider not only the aesthetics but also the functionality, sustainability, and feasibility of your design. Be open to feedback and willing to make revisions as needed to ensure that your plans align with your resources and constraints.
Remember, designing your own house plans is a dynamic and iterative process. It may require multiple rounds of review and revisions to achieve the desired outcome. Embrace this opportunity for refinement and improvement, as it will ultimately lead to a more compelling and functional design.
Once you’ve finalized your house plans, be proud of your accomplishment. Your design represents a personal expression of your creativity and a reflection of your unique lifestyle. Use the finalized plans to guide you through the construction process, whether you choose to hire professionals or embark on a DIY journey.
Designing your own house plans is a journey filled with excitement, challenges, and opportunities for personal growth. Enjoy the process and take pride in knowing that you’ve played a significant role in creating a home that is truly yours.
So go ahead, start gathering inspiration, sketching layout ideas, and utilizing online design tools. Embrace your creativity, pay attention to the details, and enjoy the fulfillment of bringing your dream home to life.
Frequently Asked Questions about How Can I Design My Own House Plans For Free
Was this page helpful?
At Storables.com, we guarantee accurate and reliable information. Our content, validated by Expert Board Contributors, is crafted following stringent Editorial Policies. We're committed to providing you with well-researched, expert-backed insights for all your informational needs.
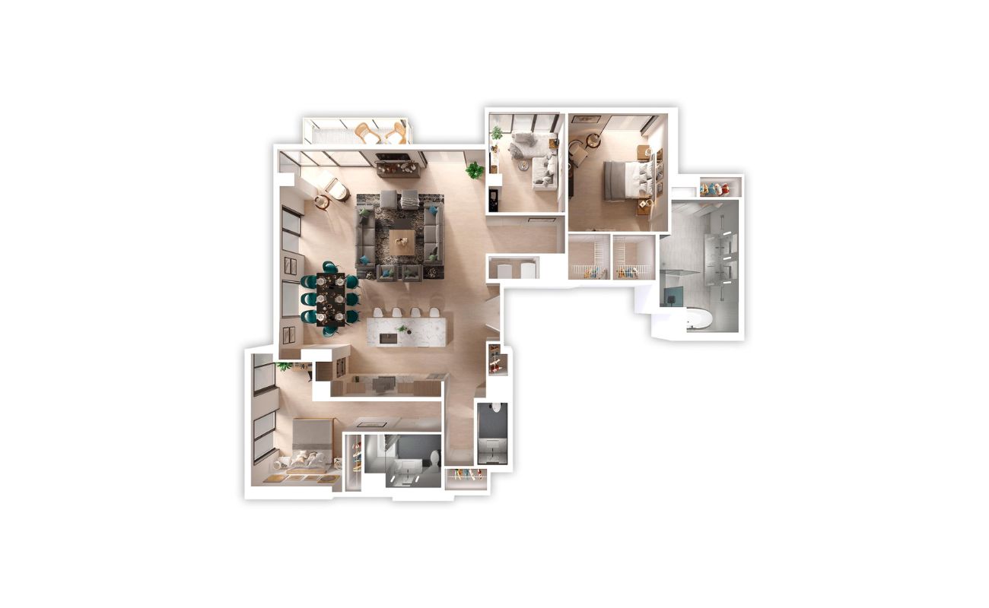
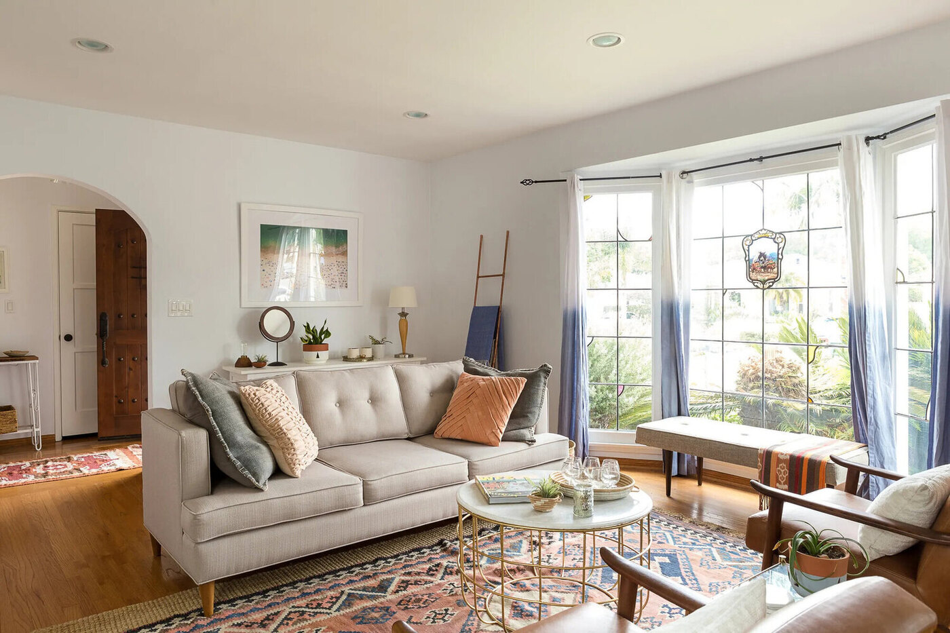
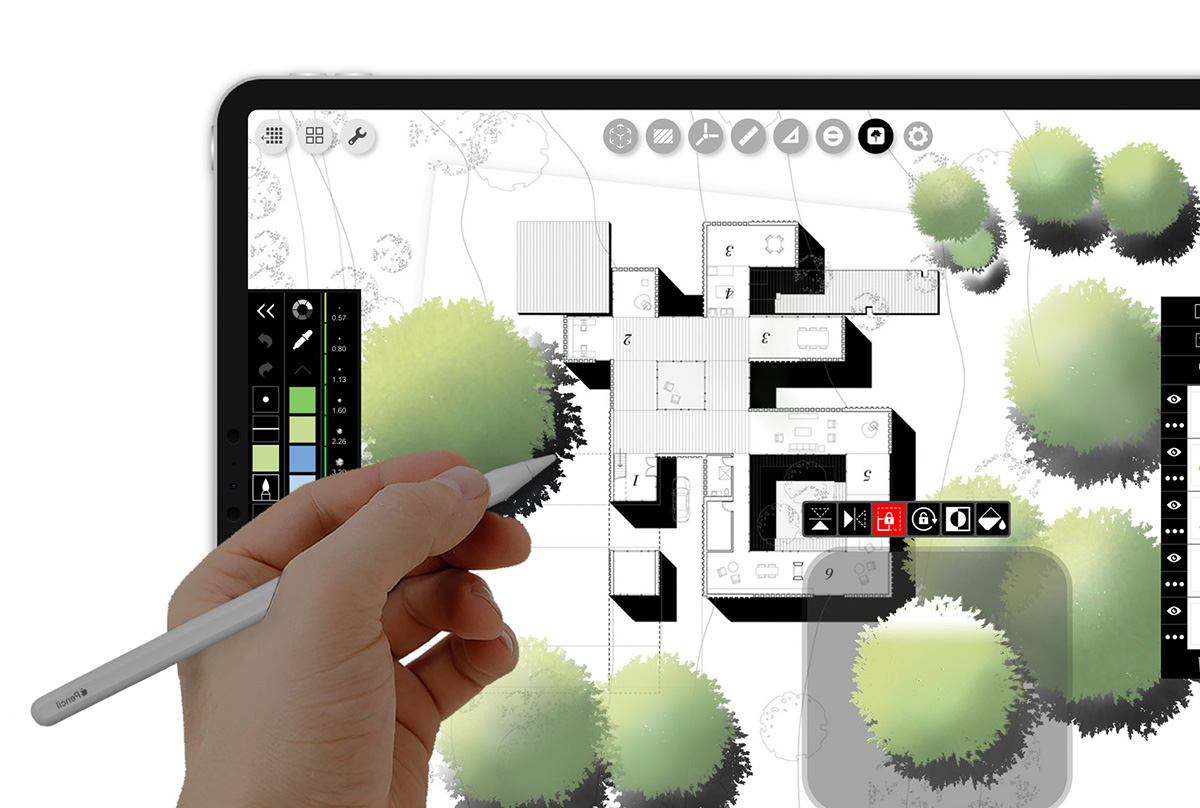
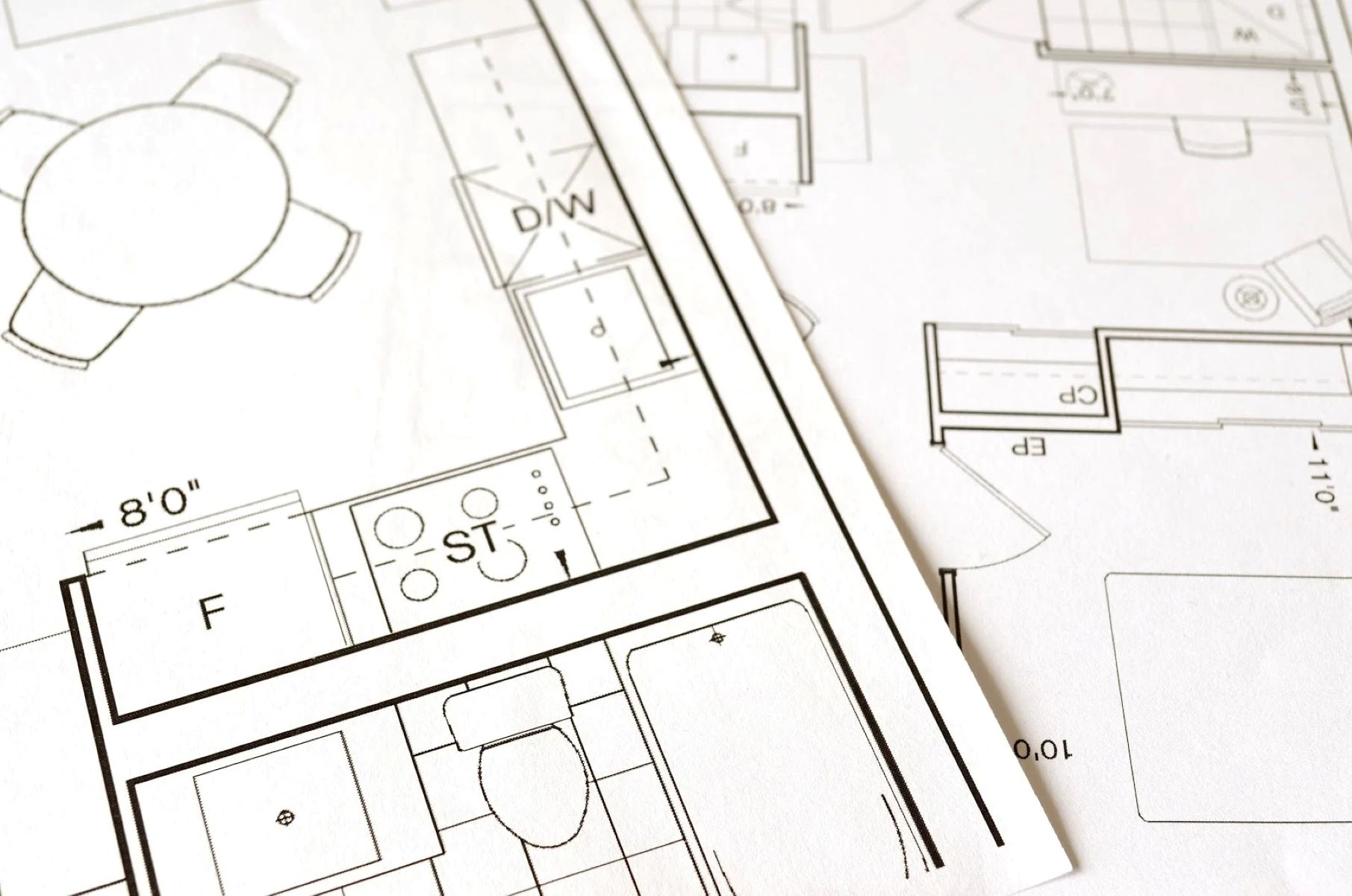
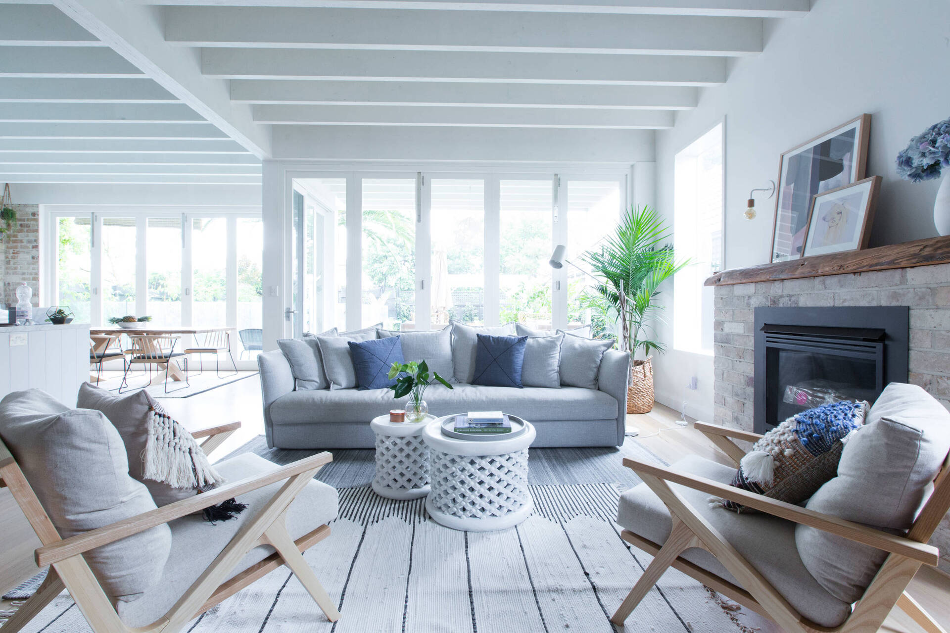
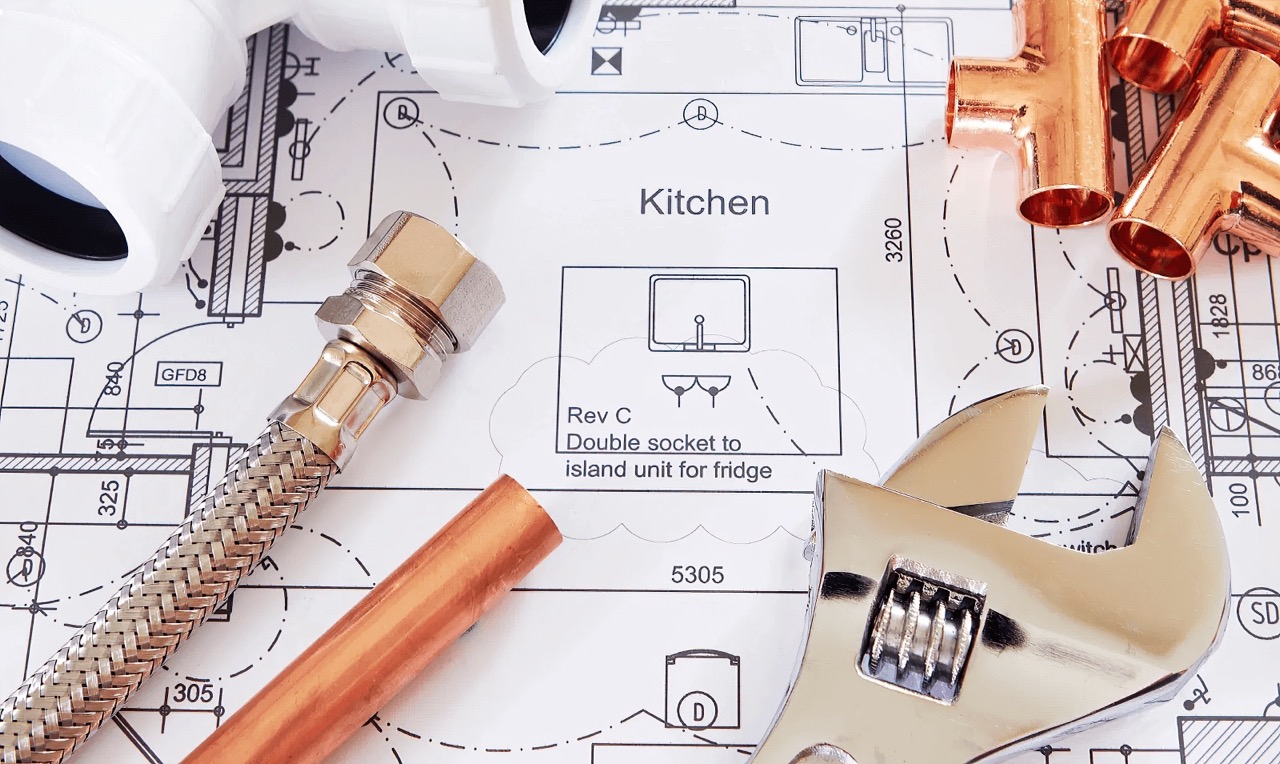
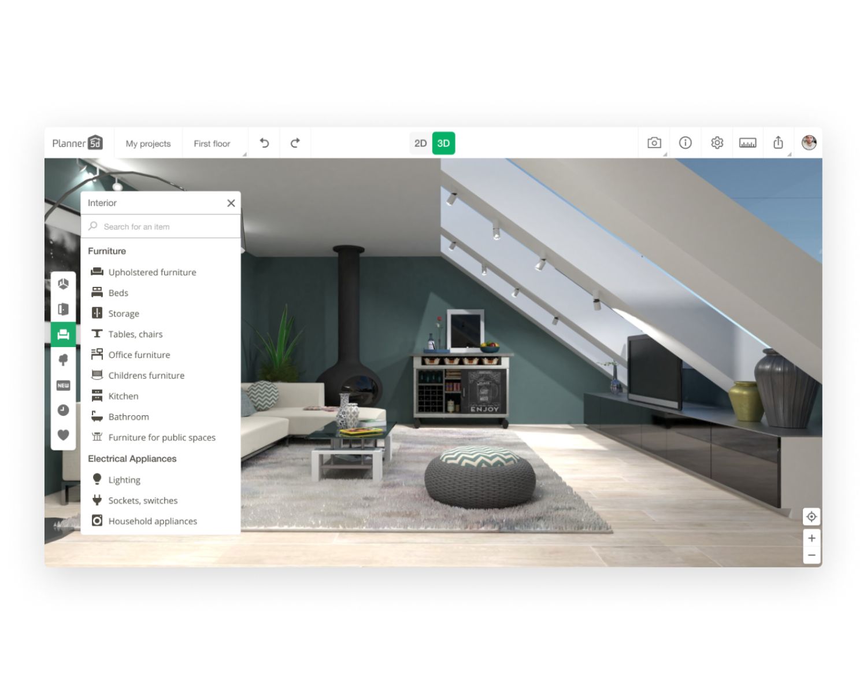
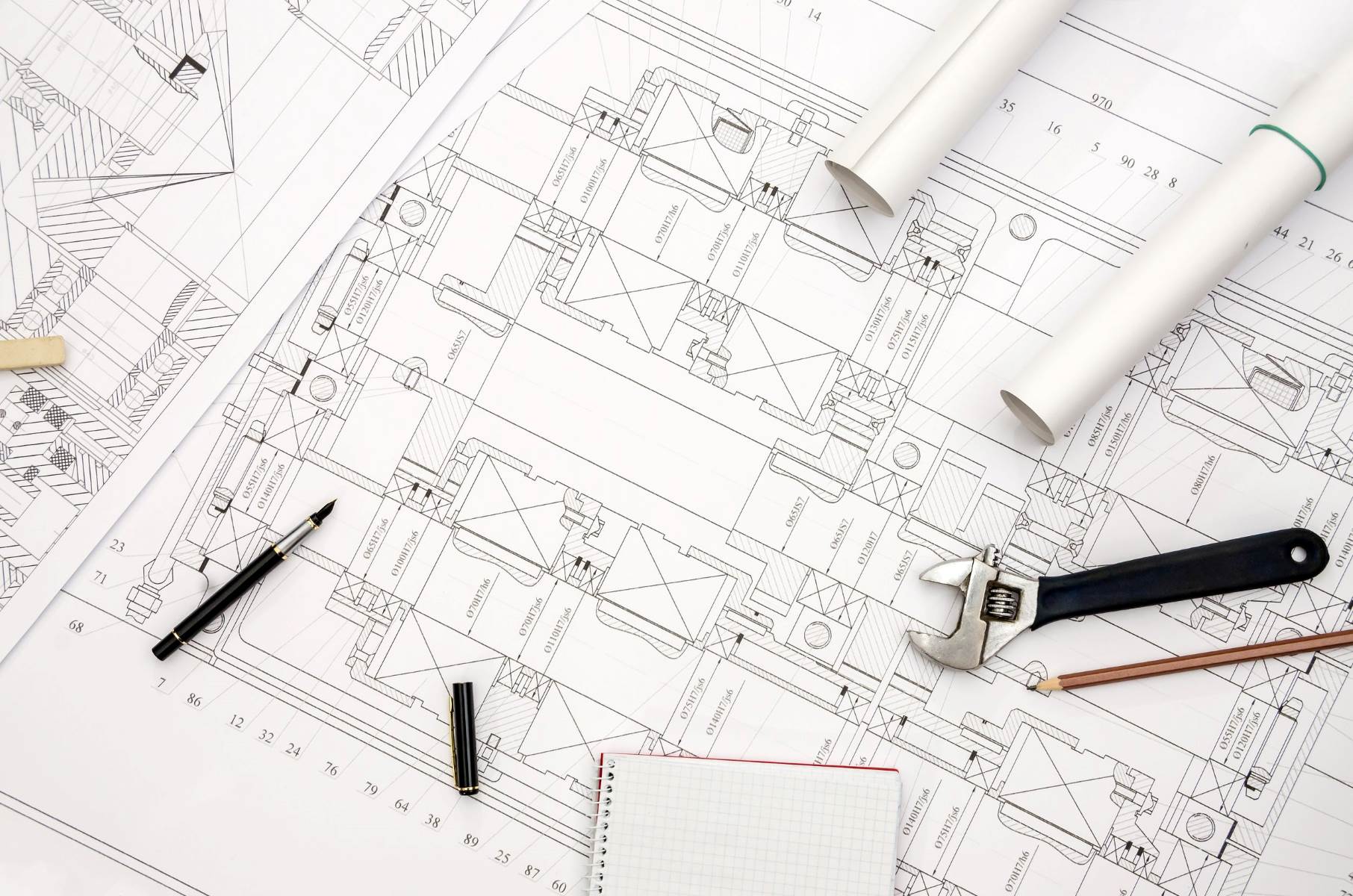


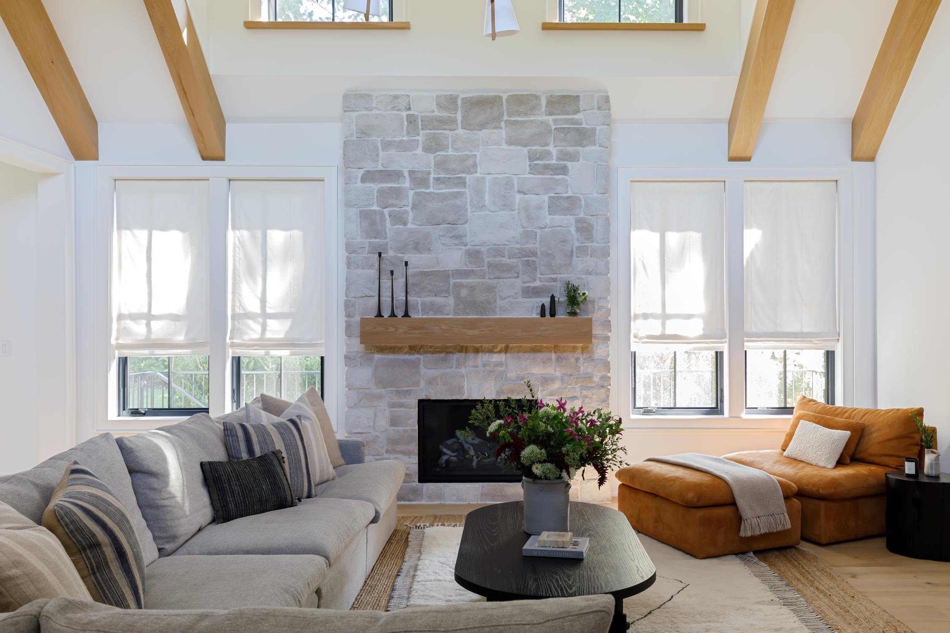
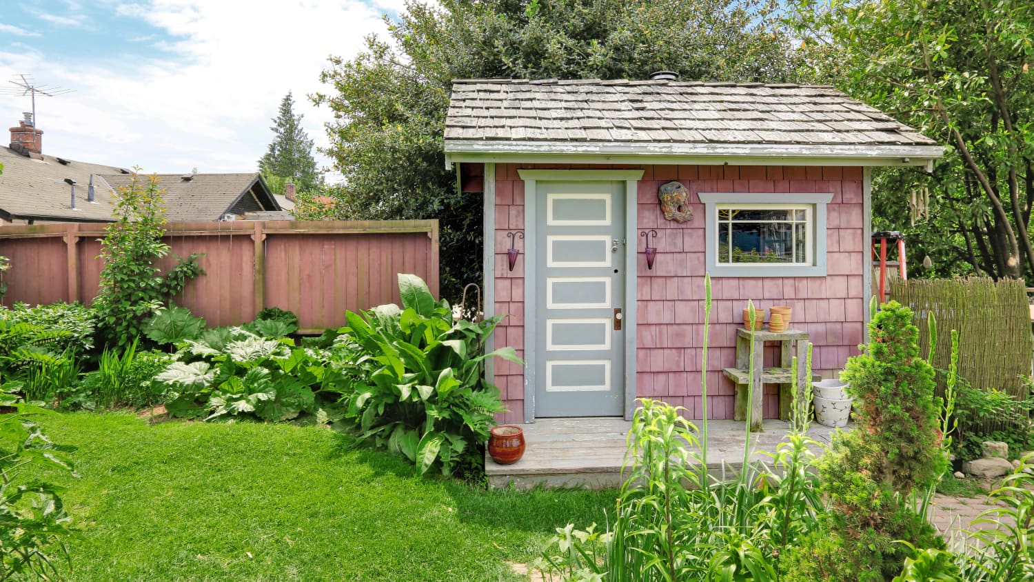
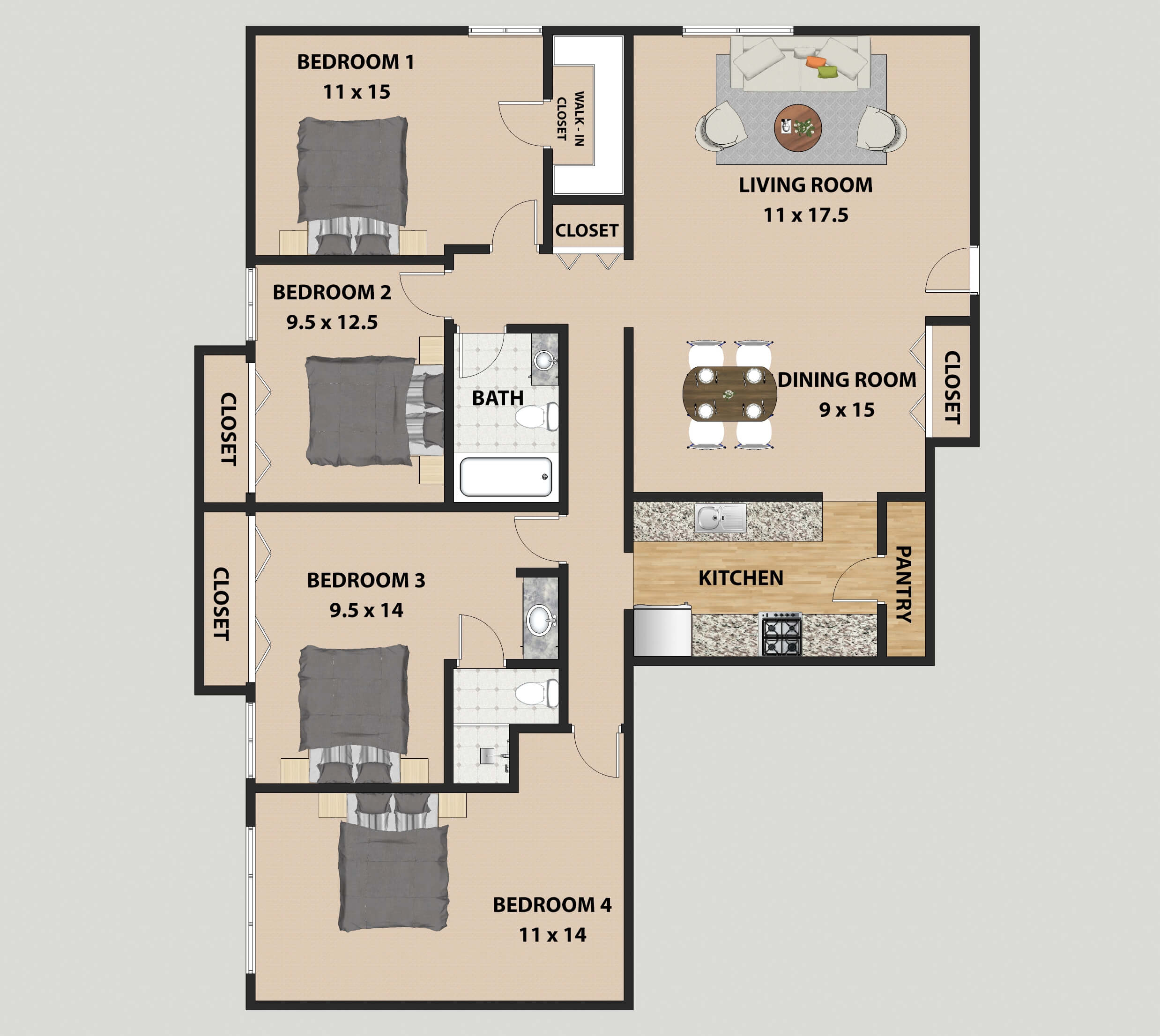

0 thoughts on “How Can I Design My Own House Plans For Free”