Home>diy>Architecture & Design>How To Design A House Plan
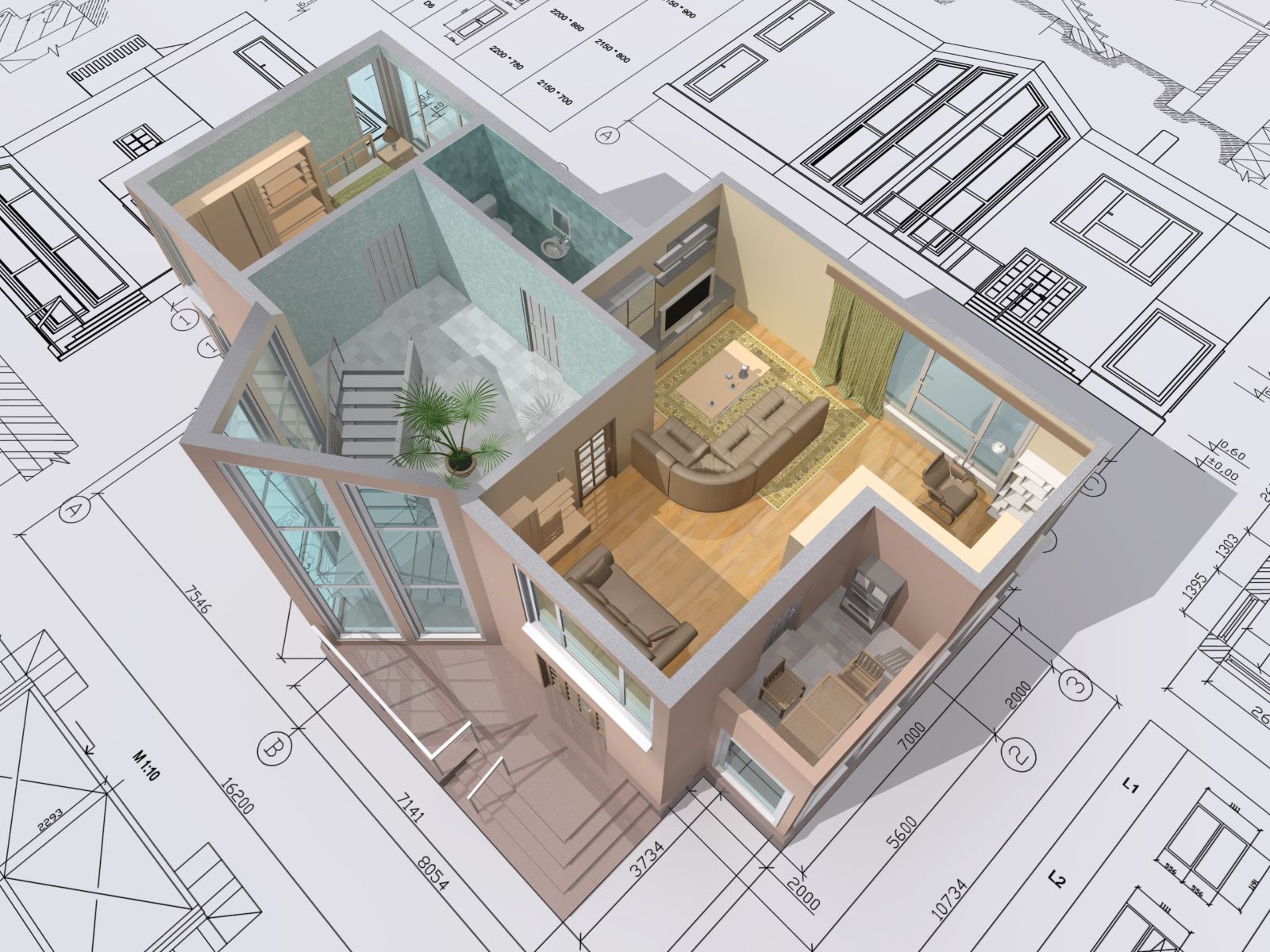

Architecture & Design
How To Design A House Plan
Modified: January 24, 2024
Learn how to design a house plan with expert tips and techniques in architecture design. Create your dream home with our step-by-step guide.
(Many of the links in this article redirect to a specific reviewed product. Your purchase of these products through affiliate links helps to generate commission for Storables.com, at no extra cost. Learn more)
Introduction
In the world of architecture and design, creating a house plan is a crucial step in bringing your dream home to life. Whether you’re building a cozy cottage or a sprawling mansion, the house plan sets the foundation for the entire project. It not only defines the layout and structure of the house but also incorporates your needs, preferences, and unique style.
The process of designing a house plan can be both exciting and daunting. There are numerous factors to consider, from budget constraints to location, from interior design to energy efficiency. However, with proper planning and a clear vision, you can create a house plan that not only meets your needs but also reflects your personality and provides a comfortable living space for you and your family.
In this article, we will guide you through the step-by-step process of designing a house plan. Each step will provide valuable insights and practical tips to help you navigate the complexities of architectural design. So, let’s dive in and start turning your dream home into a reality!
Key Takeaways:
- Designing a house plan involves prioritizing needs, setting a realistic budget, and selecting the right location to create a personalized and functional living space that reflects individual style and sustainability.
- Attention to detail, from natural lighting to structural elements, ensures a visually appealing and energy-efficient home. Finalizing the design with professional input leads to a rewarding and unique dream home.
Read more: How To Design A Plan For A House
Step 1: Determine Your Needs and Preferences
Before you start designing your house plan, it’s important to identify your needs and preferences. Think about your lifestyle, family size, and how you envision using the spaces in your home. Consider factors like the number of bedrooms and bathrooms, the size of the kitchen and living areas, and any special requirements you may have, such as a home office or a dedicated space for hobbies.
Make a list of your must-haves and nice-to-haves, prioritizing the features that are most important to you. This will help you stay focused and ensure that the design meets your specific requirements.
Additionally, think about your personal style and aesthetic preferences. Do you prefer a modern, minimalist design, or a more traditional and cozy ambiance? Consider the architectural styles that resonate with you and gather inspiration from magazines, websites, or even visiting model homes in your area.
It’s also essential to consider any future needs that may arise. Are you planning to expand your family or anticipate changes in your lifestyle? Incorporating flexibility in your design can accommodate future modifications and ensure that your home continues to meet your evolving needs.
Remember, the key to a successful house plan is aligning it with your lifestyle and personal tastes. Take the time to envision how you want to live in your home, and use that vision as a guide throughout the design process.
Step 2: Set a Budget
Once you have a clear understanding of your needs and preferences, it’s crucial to set a realistic budget for your house plan. Determining your budget early on will help you make informed decisions and avoid any financial strain during the construction process.
Start by assessing your financial situation and determining how much you can comfortably afford to spend on building your home. Consider factors like upfront costs, such as purchasing the land, architectural fees, and permits, as well as ongoing expenses like construction materials, labor, and any additional features or upgrades.
It’s a good idea to consult with a financial advisor or a mortgage broker to get a clear picture of your borrowing capacity and the financing options available to you. They can provide valuable insights and help you understand the various costs involved in building a house.
Once you have a budget in mind, allocate funds to different aspects of your house plan, such as the construction, materials, finishes, and landscaping. Make sure to account for unexpected expenses and contingencies, as construction projects often have unforeseen costs.
Keep in mind that setting a budget doesn’t mean compromising on quality or design. It simply means being mindful of your financial limitations and finding creative ways to achieve your desired outcome within those constraints. Consider prioritizing the features that are most important to you and exploring cost-effective alternatives for materials and finishes.
Regularly review and adjust your budget as the design process progresses. Keep a close eye on costs and be proactive in seeking quotes from builders and suppliers to ensure that you’re getting the best value for your money.
Remember, setting a realistic budget is a crucial step in designing your house plan. It will not only help you stay within your financial means but also guide your decision-making process throughout the project.
Step 3: Choose the Right Location
The location of your home is a crucial aspect to consider when designing a house plan. It not only determines the accessibility and convenience of your daily life but also influences the overall value and appeal of your property.
When choosing a location, consider factors like proximity to schools, workplaces, shopping centers, and other amenities that are important to you and your family. Think about the overall neighborhood and its safety, infrastructure, and community atmosphere.
Research and visit different areas to get a feel for the environment and assess if it aligns with your preferred lifestyle. Look for upcoming developments, transportation options, and any potential neighborhood restrictions or regulations that may affect the design of your home.
Pay attention to the orientation and natural features of the land. Consider factors like the direction of sunlight, prevailing wind patterns, and potential views that you would like to take advantage of in your design. These elements can greatly impact the energy efficiency and overall comfort of your home.
Additionally, think about the long-term prospects of the location. Is it a growing area with potential for appreciation? Are there any planned developments or infrastructure projects that may enhance the value of your property?
Keep in mind that choosing the right location is not only about practical considerations but also about creating a sense of belonging and connection to your surroundings. It’s about finding a place that resonates with you and reflects your values and aspirations.
Once you have chosen a location, consider engaging a land surveyor or architect to assess the site and provide recommendations for the design and positioning of your home. They can help identify any potential challenges or opportunities that the location presents and guide you in making informed decisions.
Remember, the location sets the stage for your house plan. So take the time to carefully choose a location that meets your needs, aligns with your lifestyle, and has the potential to enhance the value and appeal of your dream home.
Step 4: Study the Site
Studying the site is an essential step in designing a house plan as it allows you to understand the unique attributes and constraints of the land. By examining the site, you can optimize the design to take advantage of its features and ensure a harmonious integration of your home with its surroundings.
Begin by conducting a thorough site analysis. Observe the topography of the land, including any slopes or elevation changes, as they can influence the design and foundation requirements. Identify any existing vegetation, trees, or natural elements that you may want to preserve or work around in your design.
Take note of any environmental factors that may impact the design, such as prevailing winds, sun angles, and potential noise or visual disturbances. Understanding these elements will enable you to design for optimal natural lighting, ventilation, and acoustic comfort.
Consider the accessibility and layout of the site. Determine the best location for driveway access, parking areas, and any outdoor amenities you may want to incorporate, like gardens, patios, or swimming pools.
It’s also essential to study the local building regulations and codes that apply to your site. Each jurisdiction may have specific requirements regarding setbacks, height restrictions, and other guidelines that need to be taken into account during the design phase. Consulting with a local architect or building professional can provide you with valuable insights and ensure compliance with the relevant regulations.
By thoroughly studying the site, you can make informed decisions during the design process, maximizing the potential of your property and minimizing any potential challenges. It allows you to create a house plan that is not only functional and aesthetically pleasing but also sustainable and site-responsive.
Remember, every site is unique, and understanding its characteristics is key to designing a successful house plan. Take the time to study the site and incorporate its attributes into your design, creating a harmonious and integrated living space.
Read more: How To Design A House Floor Plan
Step 5: Create a Rough Sketch
Once you have gathered all the necessary information and analyzed the site, it’s time to put your ideas on paper and create a rough sketch of your house plan. The sketch serves as the initial visual representation of your vision and allows you to explore different layout options and spatial configurations.
Start by sketching the overall shape and footprint of the house. Consider factors like the orientation of the rooms, the flow between spaces, and how they connect with the surrounding outdoor areas.
Focus on the functionality and practicality of the layout. Think about the relationship between different rooms and how they cater to your specific needs. For example, place bedrooms in a quiet area away from noisy living spaces, and ensure that the kitchen has easy access to the dining area.
Experiment with different room sizes and proportions, keeping in mind the furniture and fixtures you plan to include. Visualize the placement of windows and doors, as well as any architectural elements or design features that add character to your home.
While creating the rough sketch, it’s important to maintain a sense of flexibility and openness to change. Don’t be afraid to explore different possibilities and make revisions as you go. This stage is all about brainstorming and letting your creativity flow.
If you’re not confident in your sketching abilities, you can use online design tools or consult with an architect or designer who can translate your ideas into a more refined floor plan.
Remember, the rough sketch is the starting point of your house plan, so enjoy the process and let your imagination guide you. This is where your ideas start to take shape, setting the stage for more detailed design decisions to come.
Step 6: Decide on the Layout
With the rough sketch as a foundation, it’s time to delve deeper into the layout of your house plan. The layout refers to the arrangement and organization of the rooms and spaces within the overall structure of the house.
Consider your lifestyle, family dynamics, and the functionality of the different areas in your home. Start by focusing on the main living spaces such as the kitchen, living room, and dining area. Think about how these spaces will flow and connect with each other, creating a seamless and cohesive living environment.
Take into account factors such as privacy and noise control when positioning bedrooms, bathrooms, and other private areas. Consider grouping bedrooms together while keeping them separate from the main living areas to promote a peaceful and restful atmosphere.
Think about the flow and circulation within the house. Designate clear pathways and ensure that there is easy access between rooms and outdoor areas. Consider the placement of staircases, hallways, and entryways to optimize the flow and functionality of your home.
Strive for a balance between open-plan spaces and more intimate areas. Open layouts can create a sense of spaciousness and promote social interaction, while cozy nooks and separate rooms offer privacy and allow for various activities to take place simultaneously.
Throughout the layout process, keep in mind any specific needs or special features you identified in Step 1. If you require a home office, a dedicated play area for children, or a home gym, allocate the appropriate space and integrate it seamlessly into the overall design.
Consider the potential for future expansion or modifications. Incorporate flexible spaces or multi-purpose rooms that can adapt to changing needs over time. This way, your house plan can evolve with your lifestyle without requiring major renovations.
As you finalize the layout, don’t forget to consider the impact on natural lighting and views. Position windows strategically to maximize daylight and take advantage of any scenic vistas your property offers.
Remember, the layout plays a crucial role in the functionality and comfort of your home. Take the time to carefully plan the arrangement of spaces, considering both your current needs and future possibilities.
Step 7: Consider Structural Elements
When designing a house plan, it’s essential to consider the structural elements that will provide stability, strength, and support to your home. Understanding these elements will ensure the safety and longevity of your house.
Start by consulting with a structural engineer or architect who can assess the specific requirements of your design. They will help determine the appropriate structural system for your house, whether it’s a traditional timber frame, steel frame, or reinforced concrete construction.
Consider the load-bearing walls and columns that will carry the weight of the structure. Proper positioning of these elements is crucial to ensure an efficient distribution of forces and to allow for an open and spacious layout.
Take into account the foundation system that is most suitable for your site. Factors such as soil conditions, topography, and local building codes will influence the choice between a slab-on-grade, crawl space, or basement foundation.
Pay attention to the roof design and materials. The slope and shape of the roof not only contribute to the overall aesthetic of your home but also influence drainage, energy efficiency, and the ability to incorporate skylights or rooftop features.
Consider other structural elements such as beams, trusses, and lintels that may be required to support openings, spans, or unique architectural features. These elements ensure the structural integrity and stability of your home while allowing for design creativity.
It’s important to factor in safety measures such as earthquake resistance, fire safety, and compliance with local building codes. Working with a knowledgeable professional will ensure that your house plan meets all the necessary structural requirements.
Remember that the structural elements of your house are not only functional but can also contribute to the visual appeal and character of your home. Incorporate them into the design wisely, allowing them to become a seamless part of the overall architectural language.
By considering these structural elements from the early stages of the design process, you can create a house plan that not only looks stunning but also stands the test of time.
When designing a house plan, consider the flow of the space and prioritize functionality. Think about how each room will be used and how they will connect to each other. Also, take into account natural light and ventilation to create a comfortable and inviting living environment.
Step 8: Plan for Natural Lighting and Ventilation
Natural lighting and ventilation are vital aspects of a well-designed house plan. They not only enhance the visual appeal and comfort of your home but also contribute to energy efficiency and a healthy living environment.
Start by analyzing the orientation of your house and understanding how sunlight moves across the site throughout the day. This will help you determine the best placement of windows, skylights, and other glazing elements to maximize natural light.
Consider the function of each room and the amount of natural light it requires. Spaces like the living room and kitchen may benefit from abundant daylight, while bedrooms may need a balance between natural light and privacy.
Strategically position windows to allow for cross ventilation, capturing prevailing breezes and promoting airflow throughout the house. Consider the size and placement of windows to create a comfortable indoor environment and minimize the need for artificial lighting and mechanical cooling systems.
Pay attention to the design of window treatments and consider options that allow for flexibility in controlling the amount of light, privacy, and views. Think about using materials like frosted glass or window films to diffuse harsh sunlight while maintaining privacy.
Integrate skylights or light wells into your house plan to bring natural light into interior spaces that may lack direct access to windows. This can create a dramatic effect and reduce the need for artificial lighting.
Consider the impact of natural light on the placement of furniture, artwork, and other decorative elements. Allow for sufficient wall space and avoid blocking windows with bulky furnishings or obstructions.
Incorporate shading elements such as overhangs, pergolas, or awnings to protect your home from excessive solar heat gain during hot summer months. This will prevent your interior from becoming too warm and reduce the need for excessive air conditioning.
Remember, natural lighting and ventilation contribute to a sense of vitality and well-being in your home. Thoughtful planning and design considerations can optimize these elements, creating a more pleasant and sustainable living environment.
Read more: How To Design Own House Plans
Step 9: Design the Exterior
The exterior design of your house is not only an important aspect in creating curb appeal but also sets the tone for your overall architectural style. It’s the first impression that visitors and passersby will have of your home, so it’s essential to carefully consider the design elements that will enhance its aesthetic appeal.
Start by determining the architectural style that resonates with you. Whether you prefer a modern, minimalist look or a more traditional and ornate design, selecting the right style will provide a cohesive and harmonious appearance.
Consider the materials that will be used for your home’s exterior. Options range from brick and stone to wood, vinyl, or stucco finishes. Each material has its own unique characteristics, durability, and maintenance requirements, so choose one that suits your desired aesthetic and fits within your budget.
Take into account the color palette you want for your exterior. Choose colors that harmonize with the surrounding environment while reflecting your personal style. Pay attention to how the colors interact with different lighting conditions throughout the day.
Think about the details and architectural elements that will add visual interest to your home. This can include features such as decorative trim, moldings, or unique rooflines. Landscaping and hardscaping also play a significant role in exterior design, so plan for outdoor spaces, gardens, and paths that complement the overall aesthetic.
Consider the overall scale and proportions of your house. Ensure that the design elements, such as windows, doors, and other architectural details, are proportionate and balanced with the size of your home.
Take inspiration from other homes in your desired style and observe how they have incorporated cohesive design elements. This can provide valuable ideas and guidance for your own exterior design.
Remember that the exterior design should not only be visually appealing but also functional and durable. Choose materials and finishes that can withstand the local climate and require minimal maintenance over time.
During the design process, consider consulting with an architect or a professional designer who can provide valuable insight and expertise in creating the perfect exterior design for your house.
By paying attention to these exterior design considerations, you can create a visually stunning and welcoming home that stands out in its surroundings while reflecting your personal style.
Step 10: Focus on Interior Design and Space Allocation
While the exterior of your house sets the stage, it’s the interior design that truly makes it a home. Step 10 of designing a house plan is to focus on creating functional, visually appealing, and well-utilized interior spaces.
Start by considering how you will allocate space within your home. Determine the size and layout of each room based on its function and the specific needs of your household. Consider the number of bedrooms, bathrooms, and other essential areas like the kitchen, living room, dining area, and any additional spaces such as a home office or media room.
Pay attention to the flow between rooms and the overall circulation within the house. Ensure that there is a logical and efficient arrangement, taking into account privacy and noise control.
Consider the desired ambiance and mood for each space. Choose a color scheme that suits the purpose of the room and reflects your personal style. Incorporate textures, fabrics, and materials that create a tactile and visually pleasing environment.
Maximize storage solutions to keep your home organized and clutter-free. Design built-in cabinets, shelves, and closets that seamlessly blend with the overall aesthetic while providing ample space to store items.
Think about how natural and artificial lighting will play a role in each space. Position windows strategically to maximize daylight and consider the placement of artificial lighting fixtures to create a well-lit and comfortable environment throughout the day and night.
When selecting furniture and fixtures, consider their scale, proportion, and functionality. Opt for pieces that are both aesthetically pleasing and practical for everyday use. Arranging furniture in a way that promotes conversation and flow within a room can enhance comfort and social interaction.
Don’t forget about the small details that can make a big impact. Consider architectural features like moldings, trims, and ceiling designs to add character and visual interest. Incorporate personal touches and meaningful artwork or decorations that reflect your personality and create a sense of warmth and individuality.
Throughout the interior design process, it’s important to strike a balance between aesthetics and functionality. Creating a space that is visually pleasing while also meeting the practical needs of your daily life will result in a harmonious and comfortable home.
Remember, your home is a reflection of your personality and lifestyle. By focusing on interior design and space allocation, you can create a living environment that is not only beautiful but also functional and tailored to your specific needs.
Step 11: Select Materials and Finishes
One of the most exciting steps in designing a house plan is selecting the materials and finishes that will bring your vision to life. The materials you choose will not only impact the overall aesthetic of your home but also its durability, maintenance requirements, and energy efficiency.
Start by considering the flooring options for each area of your home. Whether you prefer hardwood, tile, laminate, or carpet, choose a material that suits your lifestyle, budget, and design preferences. Consider factors such as durability, ease of maintenance, and how well it complements the overall style of your home.
Pay attention to the materials used for walls and ceilings. Options include drywall, wood paneling, brick, or stone veneer. Each material has its own characteristics, textures, and maintenance requirements, so choose one that fits your desired aesthetic and functionality.
When selecting materials for kitchen and bathroom surfaces, consider the level of durability, ease of cleaning, and resistance to moisture and staining. Options can range from granite or quartz countertops to ceramic or porcelain tiles for backsplashes and shower enclosures.
Think about door and window finishes, such as wood, fiberglass, or aluminum frames. Consider their energy efficiency, maintenance requirements, and how well they match the overall style of your home.
Pay attention to cabinetry and hardware selections in the kitchen and bathrooms. Consider the material, style, and finish that best complements your design theme. Choose materials that are both aesthetically pleasing and functional.
Consider the finishes for fixtures such as faucets, sinks, and lighting fixtures. Choose options that not only fit your design aesthetic but also offer practical functionality and durability.
When selecting paint colors for your interior and exterior, consider the mood and atmosphere you want to create in each space. Lighter colors can make a room feel more spacious and bright, while darker colors add depth and coziness.
Remember to choose materials that are sustainable and environmentally friendly whenever possible. Consider options such as reclaimed wood, recycled materials, and low VOC (volatile organic compound) products.
Throughout the selection process, gather samples of materials and finishes to compare and visualize how they will work together in your home. Consult with professionals, such as interior designers or contractors, who can provide expert advice and guide you in making informed decisions.
By carefully selecting materials and finishes, you can create a cohesive and visually stunning home that reflects your personal style and meets your functional needs.
Step 12: Consider Sustainability and Energy Efficiency
As we become more aware of the impact of our actions on the environment, designing a house plan with sustainability and energy efficiency in mind is not only responsible but also financially beneficial. By incorporating sustainable practices and energy-efficient features, you can reduce your carbon footprint and lower your energy bills in the long run.
Start by considering the orientation of your home. Position windows and living areas to take advantage of natural lighting and passive solar heating. This will maximize daylight and minimize the need for artificial lighting during the day, while also utilizing the sun’s warmth to naturally heat your home in cooler months.
Insulate your home properly to prevent energy loss and maintain a comfortable indoor temperature year-round. Consider high-quality insulation for walls, ceilings, and floors to reduce heat transfer and improve energy efficiency.
Select energy-efficient appliances for your kitchen and laundry room, such as dishwashers, refrigerators, and washing machines that carry the Energy Star label. These appliances not only consume less energy but also help to conserve water.
Consider installing efficient heating and cooling systems such as geothermal heat pumps, which utilize the earth’s natural heat to warm your home in the winter and cool it in the summer. Explore options like solar panels and smart home automation that help with energy consumption monitoring and control.
Choose sustainable and eco-friendly building materials whenever possible. Opt for materials that are recyclable, have a low carbon footprint, or are made from renewable resources. This includes materials like bamboo flooring, recycled glass countertops, and low VOC paints.
Utilize rainwater harvesting systems to collect rainwater for non-potable uses like irrigation or toilet flushing. Incorporate landscaping techniques like native plants and low-water irrigation systems to minimize water usage for maintaining your outdoor spaces.
Design your home to encourage proper air ventilation and circulation. Incorporate features like windows that can be opened to allow fresh air in and exhaust fans in bathrooms and kitchens to remove moisture and odors.
Consider the use of smart home technology to optimize energy efficiency. Install programmable thermostats, motion sensors for lighting, and remotely controlled systems to manage energy consumption and reduce wasted energy.
Throughout the design process, consult with professionals who specialize in sustainable architecture or energy efficiency. They can provide expert guidance and help you identify innovative solutions to make your home more sustainable.
Remember that sustainability and energy efficiency are not only good for the environment but also contribute to a healthier and more cost-effective living environment. By considering these factors during the design phase, you can ensure that your house plan reflects your commitment to a greener future.
Read more: How To Design An Electrical Plan For A House
Step 13: Finalize the Design
After going through the previous steps and considering all the necessary aspects, it’s time to finalize your house plan design. This step involves reviewing and refining all the details to ensure that your vision is captured accurately.
Start by reviewing the layout and flow of your home. Consider the functionality and practicality of each room, ensuring that it meets your needs and lifestyle requirements. Pay attention to the placement of doors, windows, and openings to create a cohesive and well-connected space.
Take the time to review the exterior design, considering the chosen architectural style, materials, and finishes. Ensure that the design reflects your desired aesthetic and fits harmoniously within the surrounding environment.
Think about the interior spaces and make sure that the allocation of rooms and the size of each area align with your preferences. Consider the overall ambiance and mood you want to create, keeping in mind factors like lighting, color scheme, and materials.
Double-check the structural elements, ensuring that they are properly integrated into the design and meet the necessary safety and building code requirements. Work with a professional architect or engineer who can provide valuable guidance and expertise.
Evaluate the functional aspects of your home, such as storage solutions, ventilation, and accessibility. Ensure that your house plan accommodates your specific needs, both now and in the future.
Consider any additional features or amenities you may want to include, such as outdoor living spaces, a garage, or a swimming pool. Make sure that they are integrated seamlessly into the overall design and enhance the overall functionality and enjoyment of your home.
Once you’re satisfied with the final design, it’s a good idea to share it with professionals, such as architects, builders, or interior designers, to get their input and feedback. They can provide a fresh perspective and help identify any potential issues or improvements.
Remember, finalizing the design is an important step in the house planning process. Taking the time to review and refine all the details will ensure that your house plan accurately reflects your vision and meets your practical requirements.
Once the design is finalized, you can move forward with the construction phase and watch your dream home come to life. Enjoy the process and embrace the excitement of seeing your unique house plan become a reality!
Conclusion
Designing a house plan is a complex and rewarding process that allows you to transform your dream home into a tangible reality. Each step of this journey, from determining your needs and preferences to finalizing the design, requires careful consideration and attention to detail.
By following the step-by-step guide outlined in this article, you can navigate the intricacies of architectural design and create a house plan that is tailored to your lifestyle, reflects your personal style, and meets your functional requirements.
Remember to prioritize your needs and preferences, setting a realistic budget, and choosing the right location that aligns with your aspirations. Study the site, envision the layout, and consider the structural elements that will ensure the stability and longevity of your home.
Focus on natural lighting and ventilation, as well as the exterior and interior design, to create a visually appealing and comfortable living environment. Select materials and finishes that reflect your style, while also prioritizing sustainability and energy efficiency.
Lastly, take the time to finalize the design, reviewing all the details and seeking professional guidance when needed. Once you have completed this process, you will have a clear and comprehensive house plan that serves as the blueprint for your dream home.
Whether you’re building a modest cottage or a grand mansion, designing a house plan allows you to create a space that is uniquely yours. Embrace the journey, enjoy the process, and cherish the satisfaction of seeing your vision come to life.
With a well-designed house plan, you can create a home that not only meets your practical needs but also provides a sanctuary where you can retreat, create memories, and find comfort for years to come.
Frequently Asked Questions about How To Design A House Plan
Was this page helpful?
At Storables.com, we guarantee accurate and reliable information. Our content, validated by Expert Board Contributors, is crafted following stringent Editorial Policies. We're committed to providing you with well-researched, expert-backed insights for all your informational needs.
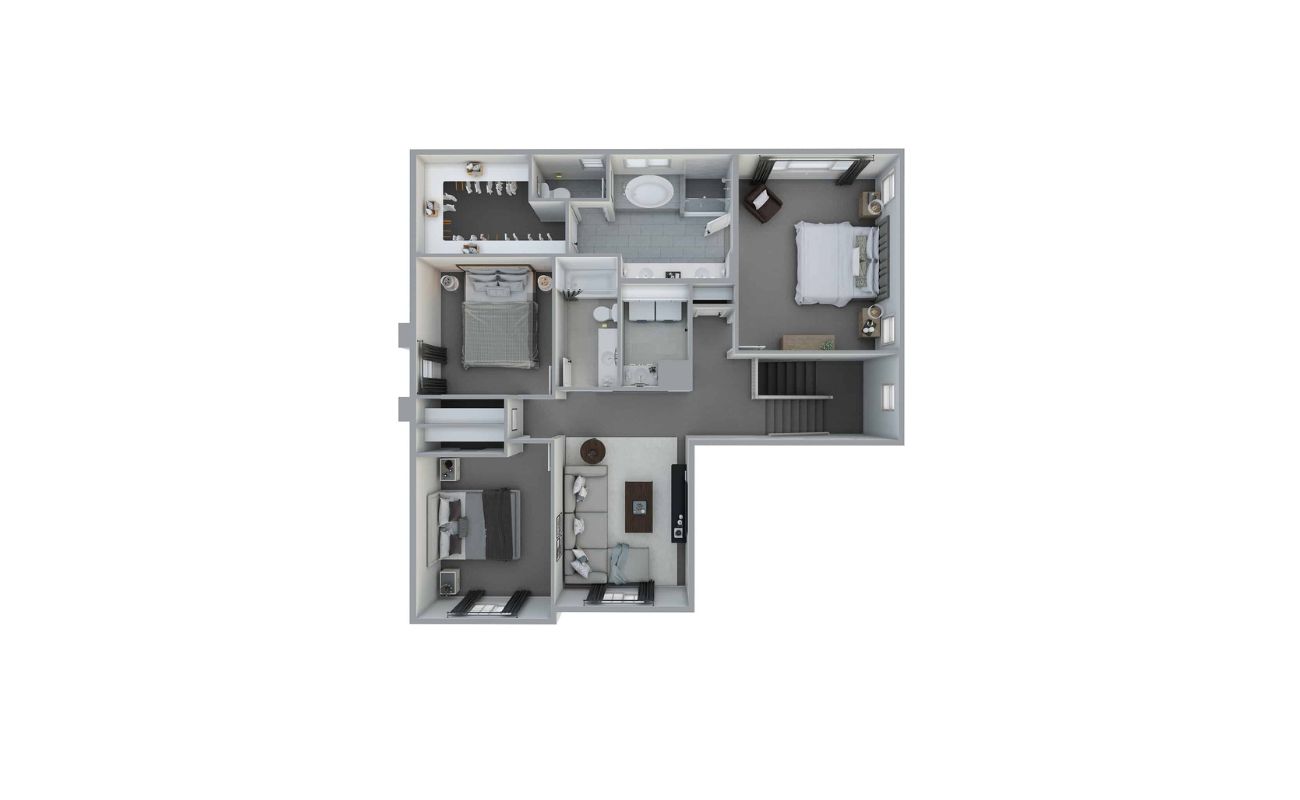
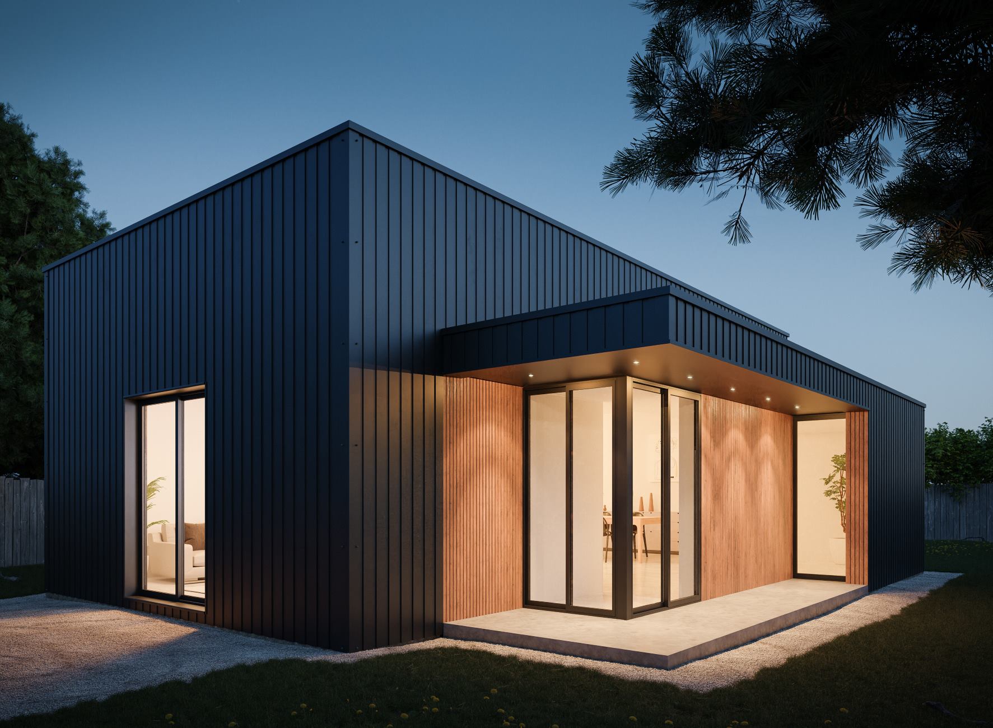
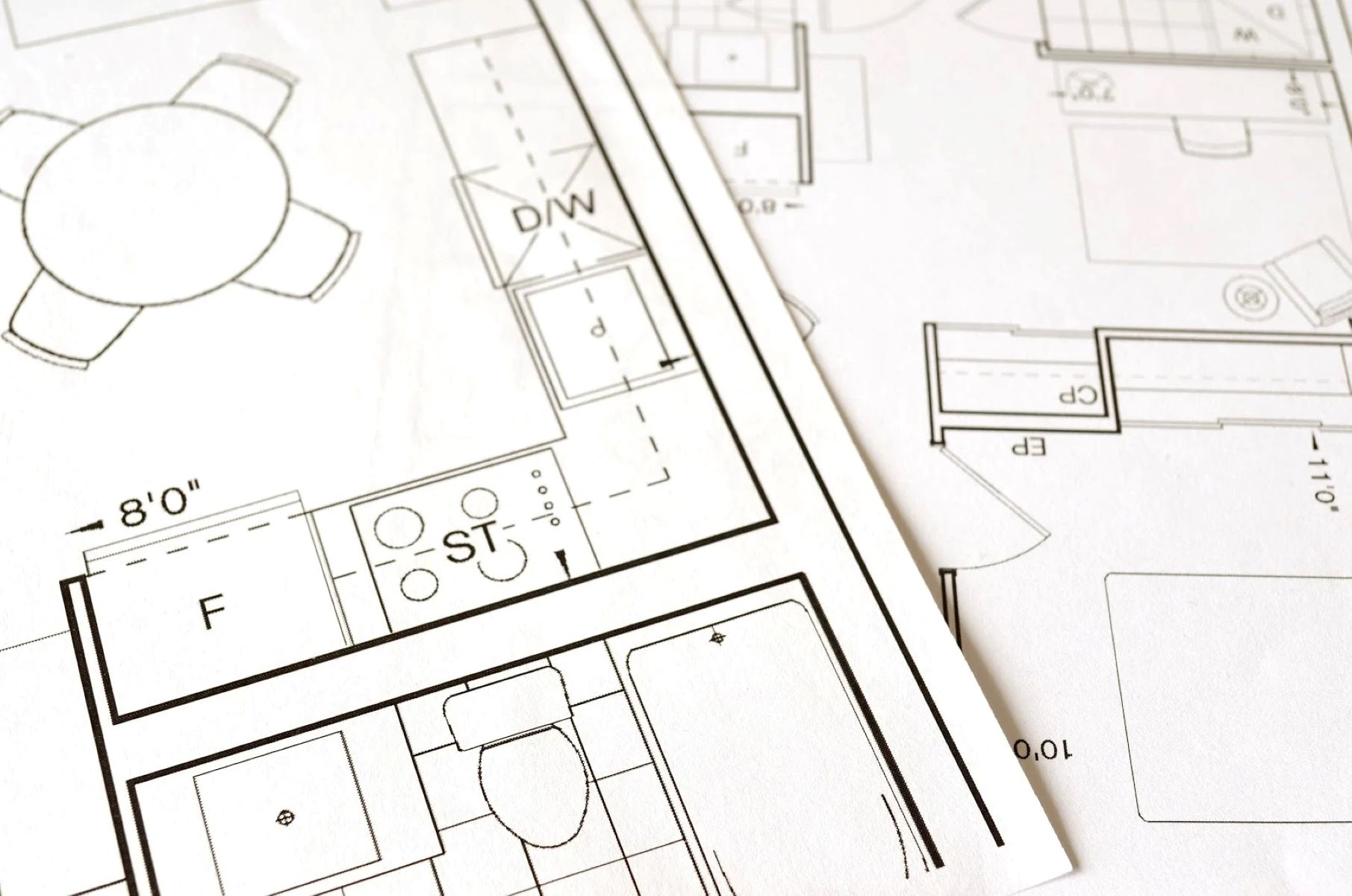
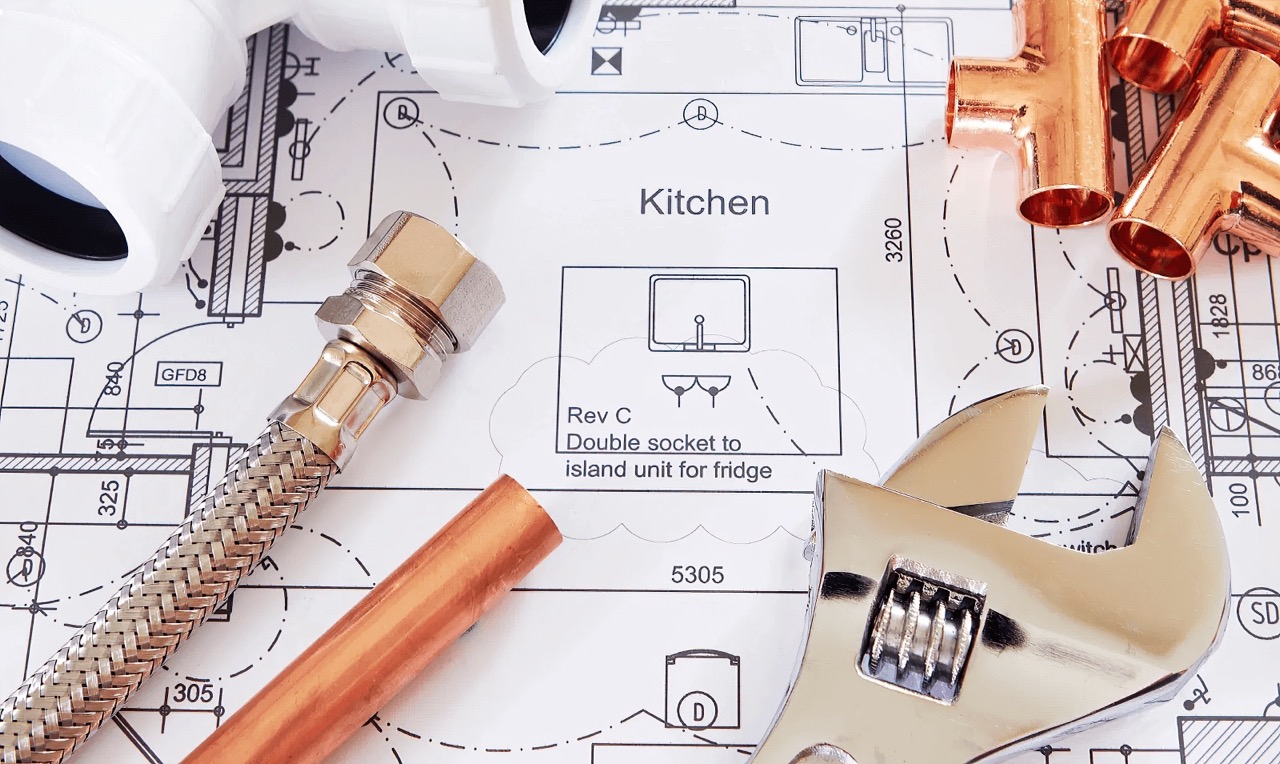
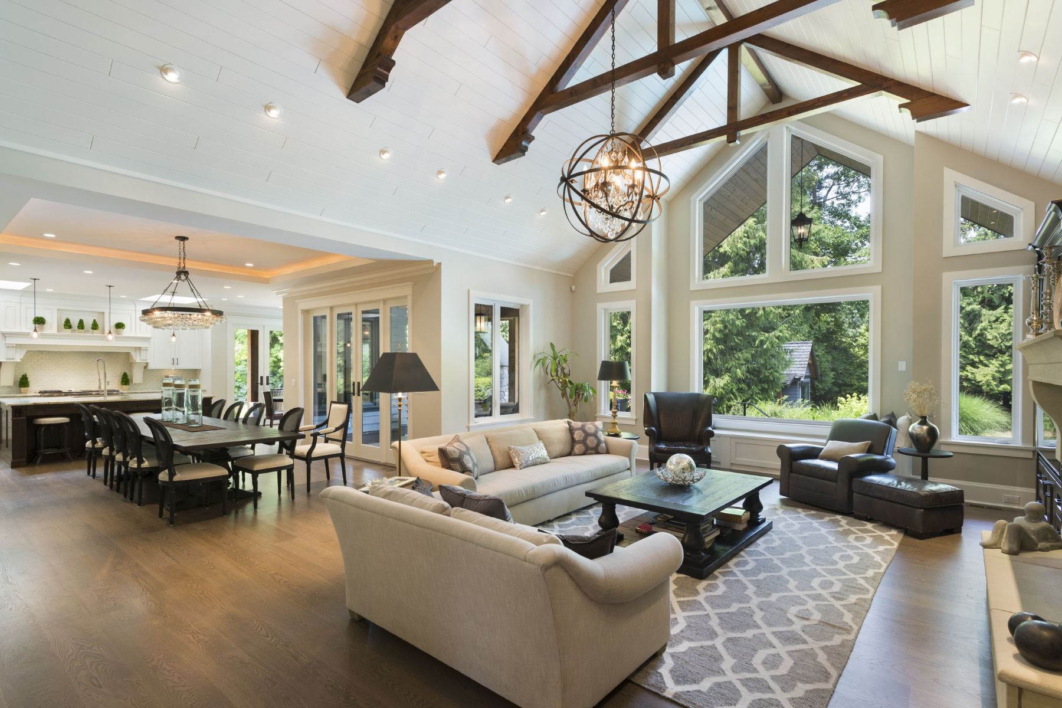
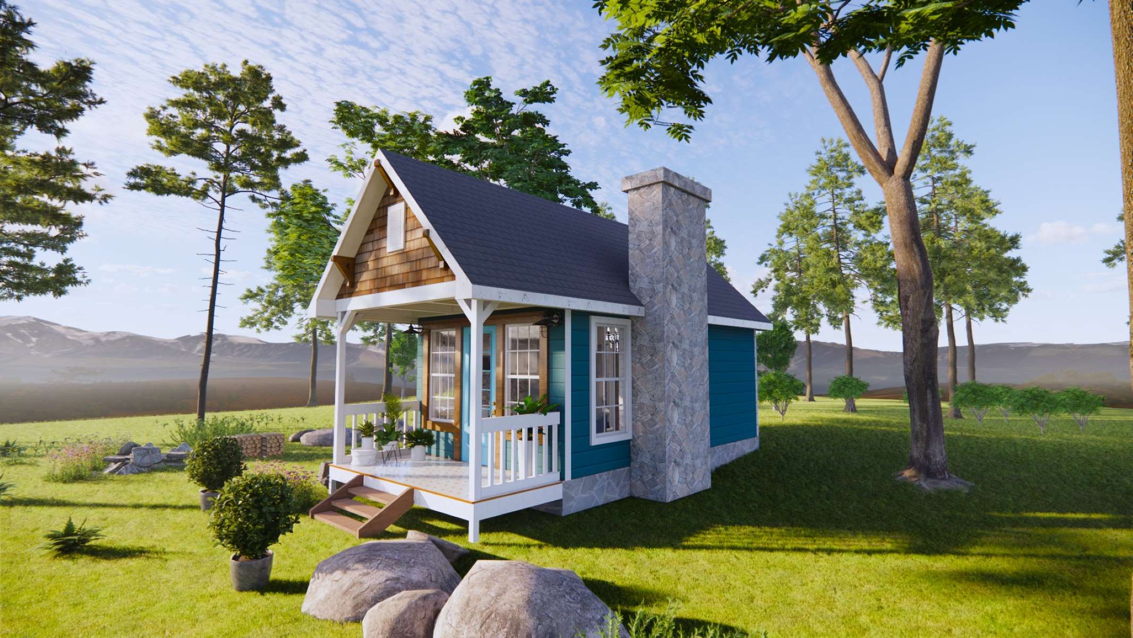
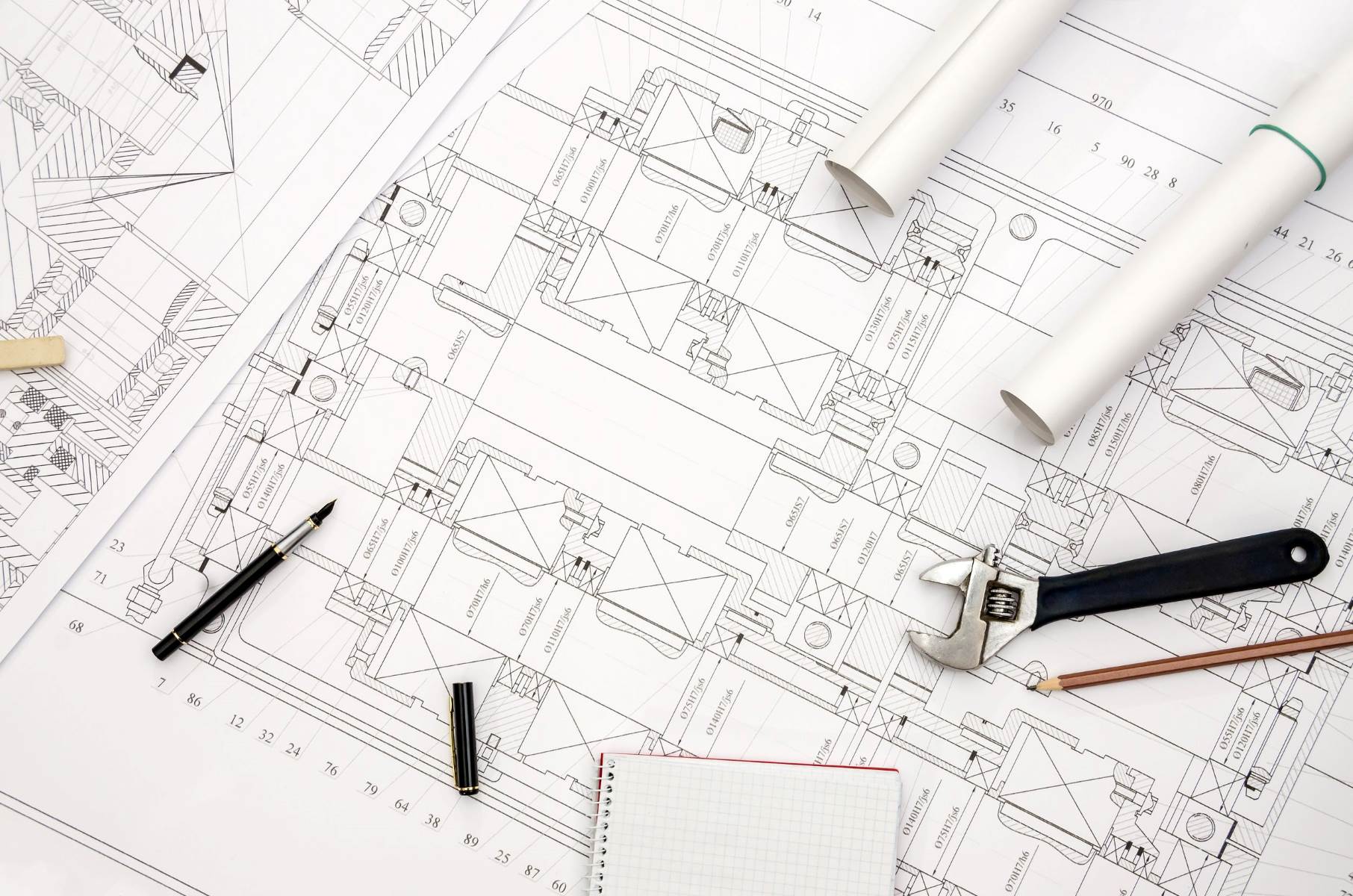
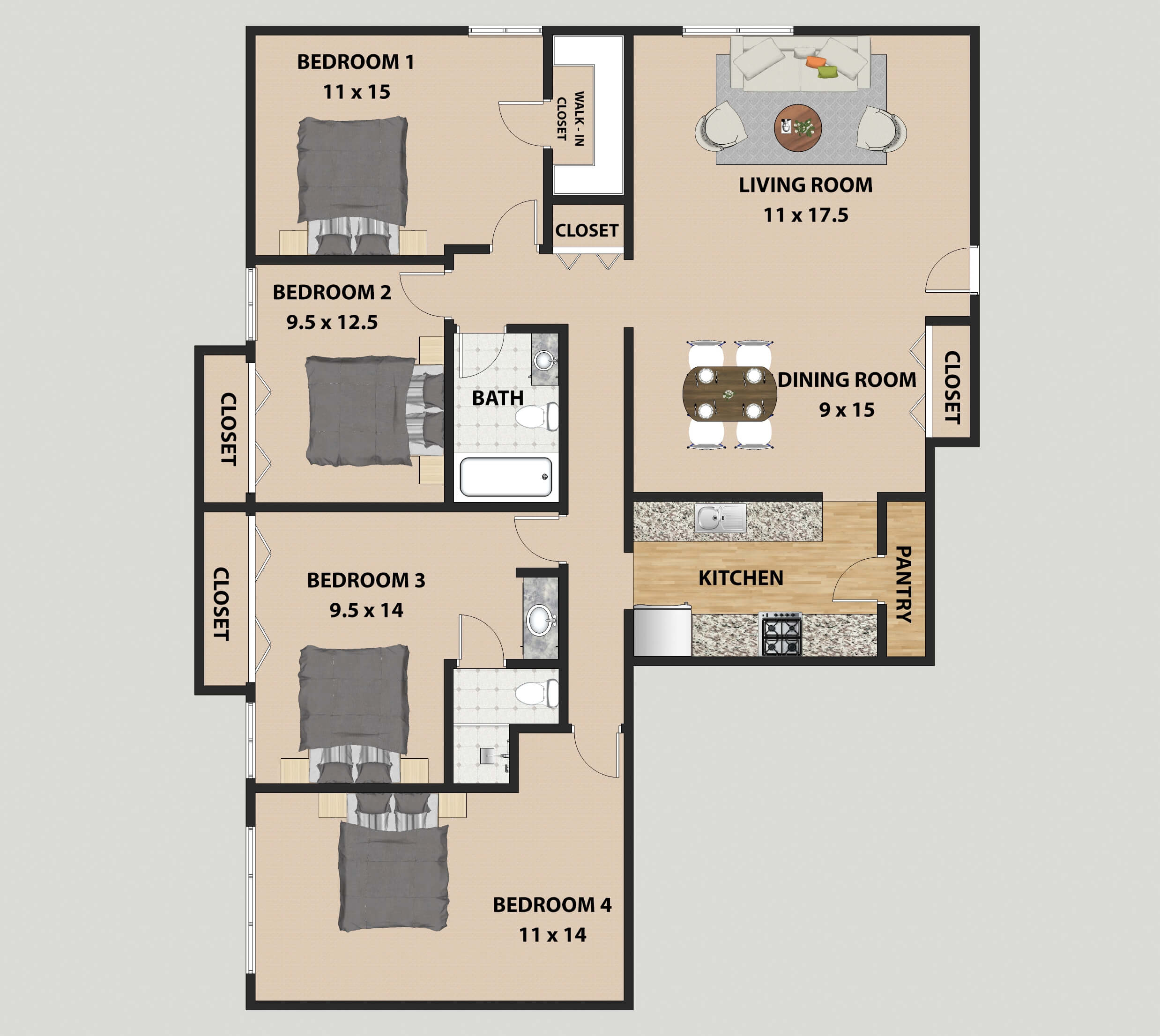
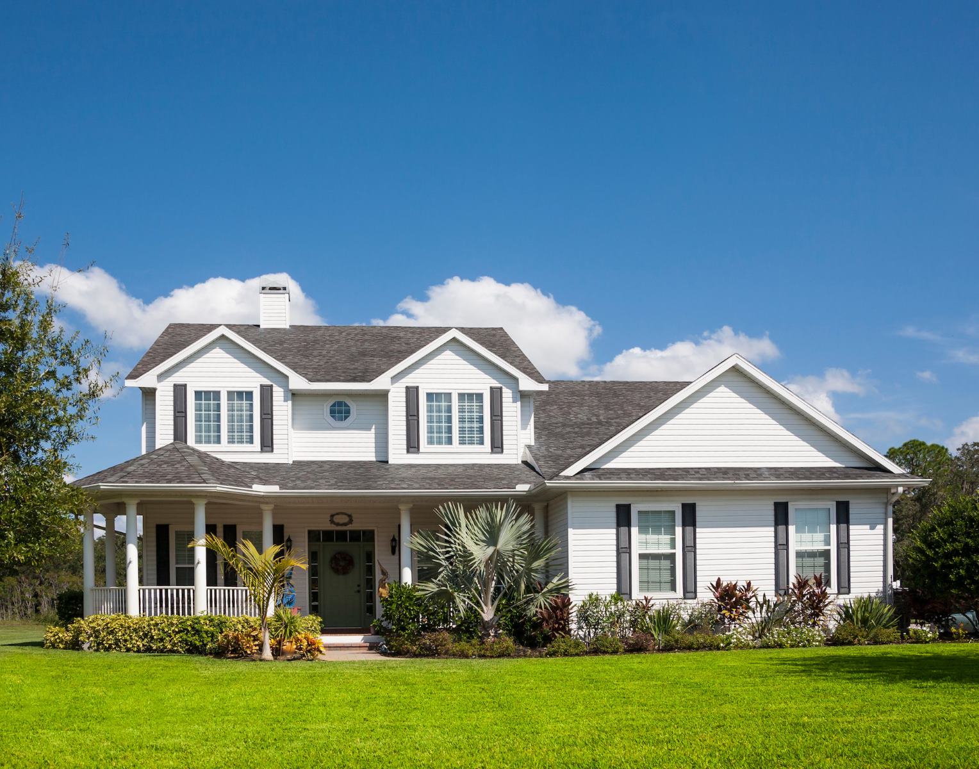

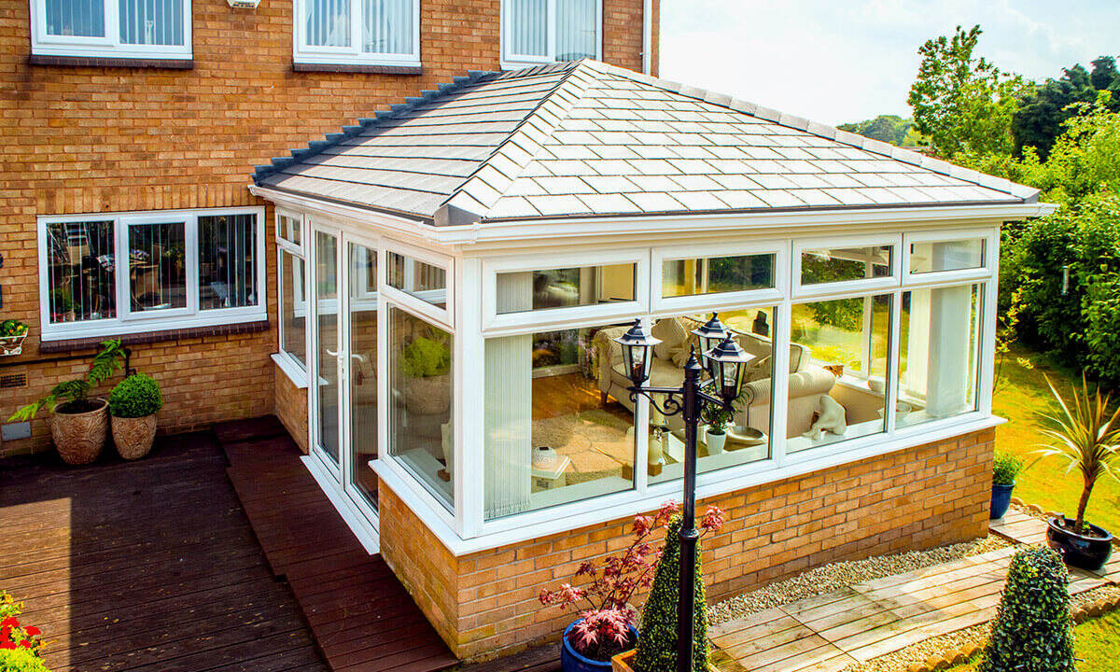
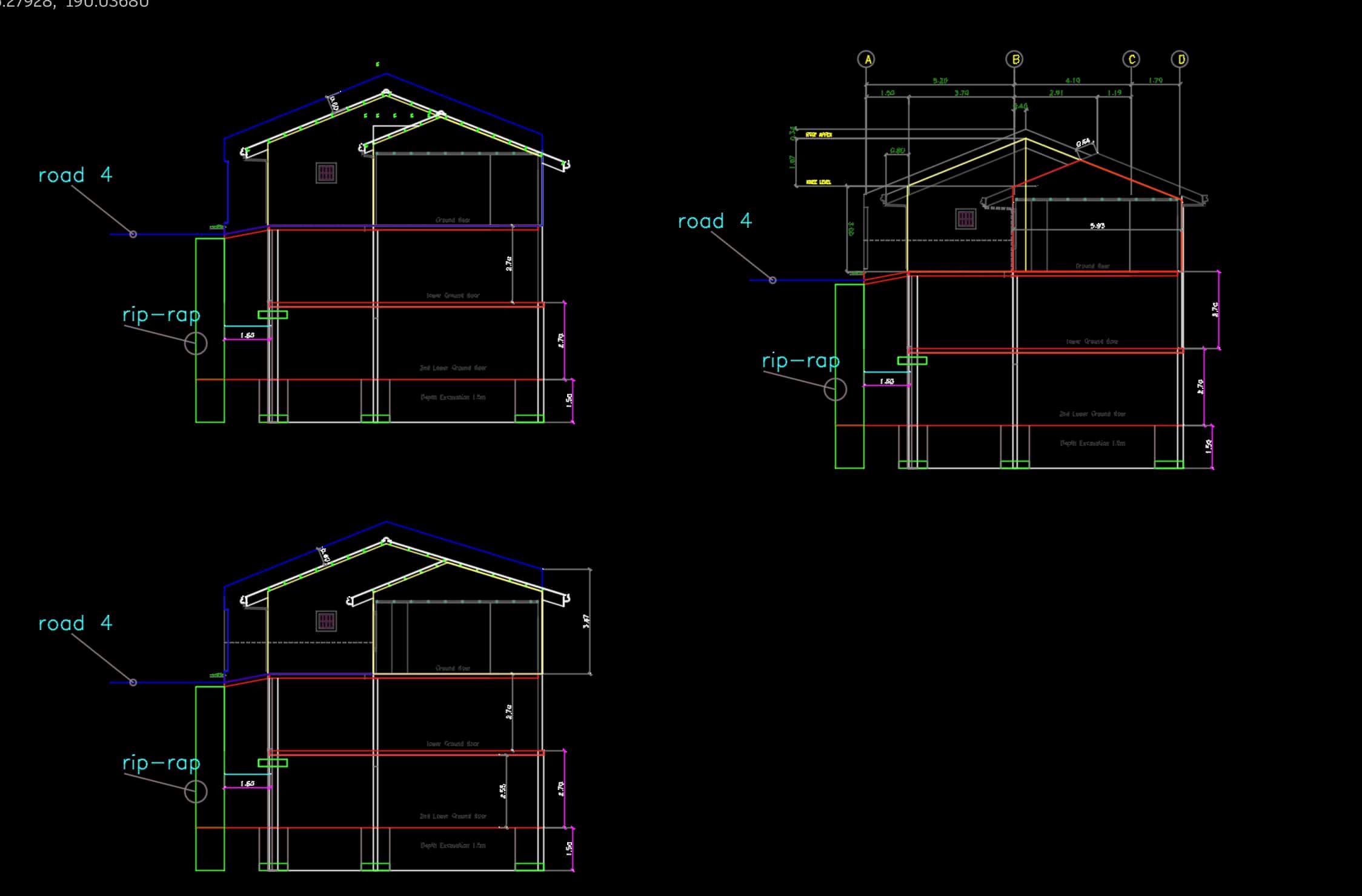

0 thoughts on “How To Design A House Plan”