Home>diy>Architecture & Design>How To Design Your Own House
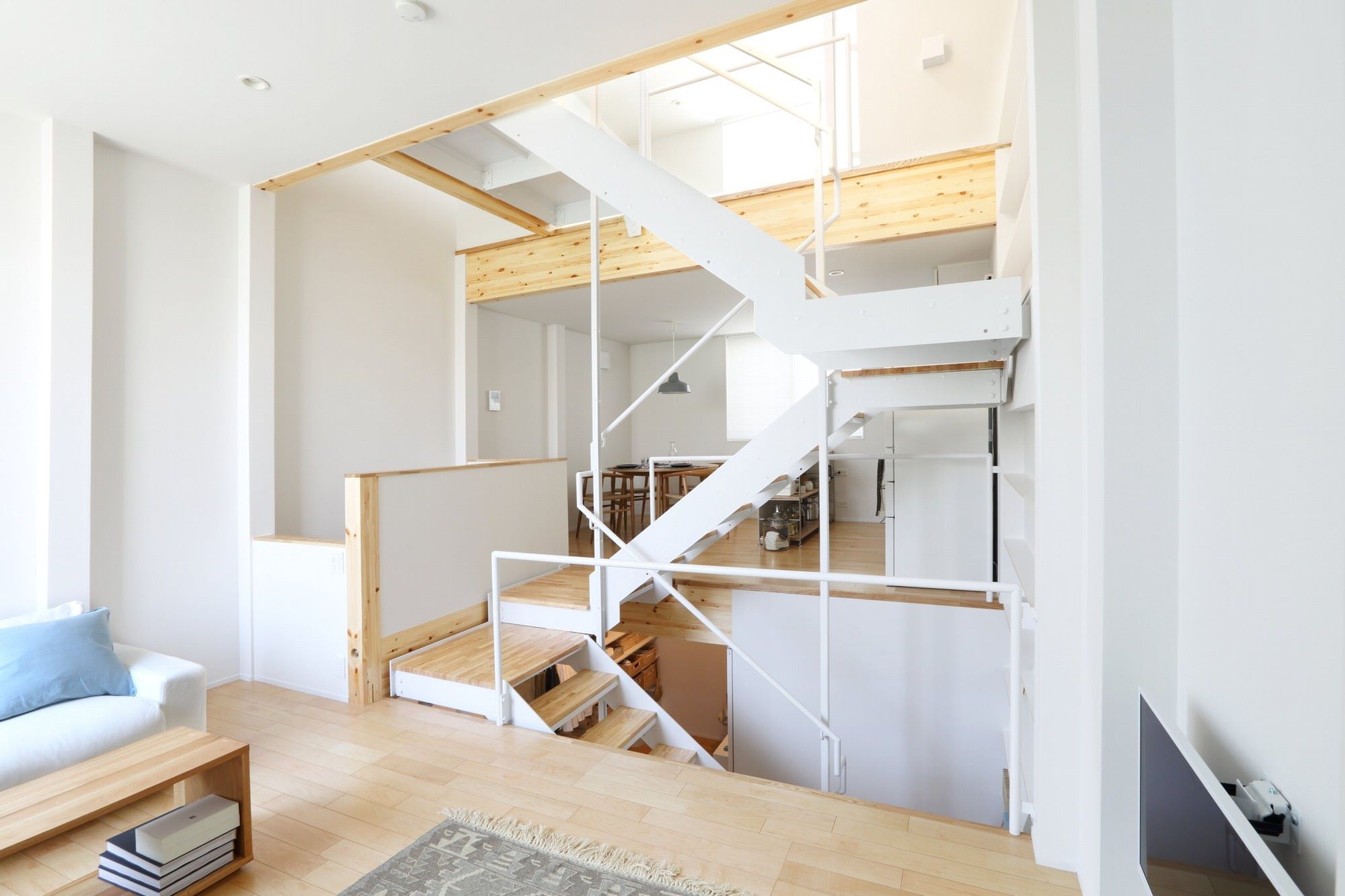

Architecture & Design
How To Design Your Own House
Modified: February 29, 2024
Learn the essential steps of architecture design and create your dream house from scratch with our comprehensive guide on how to design your own house.
(Many of the links in this article redirect to a specific reviewed product. Your purchase of these products through affiliate links helps to generate commission for Storables.com, at no extra cost. Learn more)
Introduction
Designing your own house is an exciting and rewarding project that allows you to shape your living space according to your needs and preferences. It’s a chance to create a home that reflects your unique style, personality, and lifestyle. While the process may seem overwhelming at first, with careful planning and the right resources, you can easily navigate through the design and construction processes.
In this article, we will guide you through the steps involved in designing your own house, from defining your needs and preferences to making the final touches and furnishing your home. By following these steps, you’ll be well on your way to creating a space that you’ll love for years to come.
So, let’s get started with Step 1: Define Your Needs and Preferences.
Key Takeaways:
- Designing your own house involves defining needs, gathering inspiration, setting a budget, hiring professionals, and overseeing construction. Embrace the journey and create a space that reflects your unique style and personality.
- From developing floor plans to selecting materials and furnishing, every step in designing your own house contributes to creating a home filled with joy, comfort, and cherished memories. Enjoy the process and celebrate your achievement.
Read more: How To Design Your Own Tiny House
Step 1: Define Your Needs and Preferences
Before diving into the design process, it’s essential to clearly define your needs and preferences for your future home. Consider the size, layout, and functionality of the space, as well as your lifestyle and future goals.
Start by making a list of the must-have features for your house. Think about the number of bedrooms and bathrooms you’ll need, whether you want an open concept or more defined rooms, and any specific amenities or architectural elements you desire.
Additionally, consider your lifestyle factors. Do you enjoy entertaining guests and need a spacious living area? Do you work from home and require a dedicated office space? Will your family be expanding in the near future, necessitating extra bedrooms?
Next, think about design preferences. Do you prefer a modern, minimalist style, or are you drawn to more traditional and cozy aesthetics? Consider details such as materials, colors, and architectural styles that resonate with you.
It’s also crucial to consider the functionality of your space. Think about how you’ll use each room and the practical aspects that need to be considered, such as storage needs or energy efficiency.
Once you have a clear understanding of your needs and preferences, it’s time to move on to Step 2: Research and Gather Inspiration. This step will help you explore different design ideas and refine your vision for your dream home.
Step 2: Research and Gather Inspiration
Now that you have defined your needs and preferences, it’s time to gather inspiration and explore various design options. Conducting thorough research will help you discover new ideas, gain a better understanding of design trends, and refine your vision for your dream home.
Start by creating a digital or physical inspiration board. Collect images, magazine clippings, or create a Pinterest board to gather design ideas that resonate with you. Pay attention to architectural styles, interior design elements, color palettes, and landscaping features that catch your eye.
Visit websites, design blogs, and social media platforms dedicated to architecture and home design. These platforms, such as Houzz or Instagram, are excellent sources of inspiration, providing a plethora of images, tutorials, and insights from designers and homeowners alike.
Don’t limit yourself to just residential designs. Explore commercial spaces, hotels, and public buildings for unique design elements that can be incorporated into your own home. Remember, inspiration can come from anywhere!
Additionally, consider visiting open houses, home tours, or attending design expos to see real-life examples of different architectural styles and interior designs. Take notes and photographs of features that you love and can envision in your own home.
While gathering inspiration, it’s essential to keep in mind your budget and the feasibility of implementing certain design elements. Not all ideas may be practical for your specific situation, so carefully assess each concept’s cost and compatibility with your needs.
Once you have a collection of design ideas and inspiration, it’s time to move on to Step 3: Determine Your Budget. This crucial step will help you set financial boundaries and ensure that your design dreams align with your financial reality.
Step 3: Determine Your Budget
When designing your own house, it’s crucial to establish a realistic budget to guide your decisions and ensure that your project stays on track financially. Determining your budget will help you prioritize your needs and make informed choices throughout the design and construction process.
Start by evaluating your financial situation and determining how much you can allocate towards building your dream home. Consider factors such as savings, loans, and any other financial resources available to you.
Next, break down your budget into different categories, accounting for both the design and construction aspects of your project. Consider factors such as land acquisition, architectural and design fees, materials, labor costs, permits and approvals, and any additional expenses such as landscaping or furniture.
It’s essential to have a contingency fund in your budget as well. Unforeseen circumstances or unexpected expenses can arise during the construction process, so it’s wise to set aside a portion of your budget to accommodate any unforeseen costs.
When allocating your budget, ensure that it aligns with your needs and preferences. Prioritize the areas that are most important to you, such as a well-designed kitchen, luxurious master suite, or energy-efficient features. This will help you make informed decisions if you need to make budget adjustments during the design process.
Be mindful of your budget throughout the entire design and construction process. Consult with professionals such as architects or contractors to ensure that your design vision is achievable within your financial constraints. They can provide valuable insights and suggestions to help you optimize your budget and make cost-effective choices without compromising on quality.
With a well-defined budget in place, you can now move on to Step 4: Find and Hire an Architect or Designer. This step is crucial for turning your vision into a concrete plan and ensuring that your dream home becomes a reality.
Step 4: Find and Hire an Architect or Designer
Finding and hiring the right architect or designer is a crucial step in the process of designing your own house. These professionals have the expertise and knowledge to transform your vision into a practical and aesthetically pleasing design.
Start by conducting thorough research to find architects or designers who specialize in residential projects and have a portfolio that aligns with your design preferences. Look for professionals who have experience in creating homes with similar features or styles to what you have in mind.
Ask for recommendations from friends, family, or colleagues who have built or renovated their own homes. Their firsthand experience and feedback can be invaluable in finding reliable and talented professionals.
When considering potential architects or designers, take the time to review their portfolios and previous projects. Look for design elements that resonate with you and reflect your style preferences. Pay attention to the functionality and attention to detail in their previous work.
Once you have a shortlist of potential candidates, schedule interviews or meetings to discuss your project. This will give you an opportunity to gauge their communication style, professionalism, and how well they understand your vision. Be prepared to discuss your needs, budget, and timeline during these meetings.
During the interview process, ask for references from previous clients. Reach out to these references to get insights into their experience working with the architect or designer. Ask about the quality of their work, their ability to stay within budget and meet deadlines, and their overall professionalism.
When making a final decision, consider not only the talent and expertise of the architect or designer but also their compatibility with your communication style and vision. A successful collaboration requires good communication and a shared understanding of your goals and expectations.
Once you have selected an architect or designer, it’s time to move on to the next step: Step 5: Develop a Floor Plan. This step will bring your vision to life by creating a detailed layout of your future home.
Read more: How To Add A Porch To Your House
Step 5: Develop a Floor Plan
Developing a floor plan is a crucial step in the process of designing your own house as it lays the foundation for the entire design and construction process. A floor plan is a two-dimensional representation of your home, illustrating the layout and arrangement of rooms, furniture, and other elements.
Start by discussing your needs and lifestyle with your architect or designer. Consider how you will use each room and the flow of movement throughout the house. Together, you will be able to create a functional and practical floor plan that caters to your specific requirements.
Think about the position and orientation of rooms based on factors such as natural light, views, and privacy. Consider the placement of bedrooms in relation to living areas, as well as the location of bathrooms and utility spaces for convenience.
The layout should also consider any specific features or amenities that you desire, such as a home office, fitness area, or entertainment space. These elements should be seamlessly integrated into the floor plan, enhancing the functionality and enjoyment of your home.
Work with your architect or designer to create a floor plan that maximizes space utilization while maintaining a sense of openness and flow. Consider the proportions of rooms, circulation paths, and the relationship between indoor and outdoor spaces.
Throughout this process, your architect or designer will provide valuable insights and recommendations based on their expertise. They will consider building codes, structural requirements, and any other considerations to ensure that your floor plan is both aesthetically pleasing and structurally sound.
Once the floor plan is developed, make sure to review it carefully. Visualize yourself living in the space and consider if it meets your needs and preferences. Discuss any necessary revisions or adjustments with your architect or designer to finalize the floor plan.
With the floor plan finalized, you are ready to move on to the next step: Step 6: Select Materials and Finishes. This step will involve choosing the elements that will bring your design to life and create the desired ambiance in your home.
Step 6: Select Materials and Finishes
Selecting materials and finishes is an exciting and creative step in the process of designing your own house. This is where you get to choose the elements that will bring your design vision to life and create the desired aesthetic and ambiance in your home.
Start by considering the overall style and theme of your home. Are you going for a modern, minimalist look, or do you prefer a more traditional and cozy feel? This will guide your choices when it comes to materials and finishes.
Begin with the foundational elements such as flooring, walls, and ceilings. Research different options and consider factors such as durability, maintenance, and aesthetic appeal. Explore materials like hardwood, tile, laminate, or carpet for the flooring, and consider options like paint, wallpaper, or textured finishes for the walls.
Next, move on to the selection of the materials for countertops, cabinetry, and fixtures in the kitchen and bathrooms. Consider the functionality and durability of the materials, as well as their visual appeal. Popular choices include granite, quartz, or marble for countertops, and solid wood or laminate for cabinetry.
For lighting fixtures, consider the style and functionality. Choose fixtures that not only complement the overall design of the space but also provide adequate lighting for each area of your home. Options range from chandeliers and pendant lights to recessed lighting and wall sconces.
When it comes to finishes, think about the details that will enhance the overall aesthetic of your home. This includes choosing door handles, faucets, hardware, and other decorative elements that will tie the design together. Decide on a cohesive finish, such as brushed nickel, chrome, or bronze, to create a consistent look throughout your house.
It’s important to consider your budget and prioritize your selections accordingly. Focus on areas that will have a significant impact on the overall design and functionality of your home. You can always incorporate more luxurious materials and finishes in key areas while opting for more cost-effective options in less prominent areas.
Consult with your architect or designer during this step to ensure that your material and finish selections are harmonious with the overall design concept and meet your budget constraints.
With all the materials and finishes selected, you’re now ready to move on to the next step: Step 7: Create a Construction Timeline. This step will help you plan the construction process and ensure that your project stays on track.
When designing your own house, consider the flow of natural light throughout the day. Place windows strategically to maximize natural light and reduce the need for artificial lighting.
Step 7: Create a Construction Timeline
Creating a construction timeline is an essential step in the process of designing your own house as it helps you establish a realistic schedule for the construction process. A well-planned timeline ensures that the project is completed efficiently and on time.
To create a construction timeline, start by consulting with your architect or contractor. They will provide valuable insights regarding the estimated duration of each phase of the construction process, taking into account factors such as site preparation, foundation work, framing, electrical and plumbing installations, and finishing touches.
Consider any external factors that may influence the timeline, such as weather conditions or the availability of construction materials. These factors should be taken into account when establishing target completion dates for each phase.
Break down the construction process into smaller, manageable tasks. Identify the critical milestones and prioritize them in the timeline. This will help you stay organized and ensure that each phase is completed in a logical sequence.
Assign specific start and end dates for each task or phase of the construction process. Be mindful of allowing sufficient time for unexpected delays or revisions that may arise along the way.
Create a visual representation of the construction timeline, such as a Gantt chart or a project management software tool. This will provide a clear overview of the entire construction process and enable you to track progress and make necessary adjustments if needed.
Communicate the timeline to your construction team and other stakeholders involved in the project. Ensure that everyone is aware of the timeline and understands their roles and responsibilities in meeting the established deadlines.
Regularly review and update the construction timeline as the project progresses. This will allow you to stay on track and make any necessary adjustments to address unforeseen circumstances or changes in the project scope.
Remember that construction timelines are estimates and can be subject to change. It’s important to remain flexible and prepared for unexpected delays or revisions that may occur during the construction process. Regular communication with your construction team is key to ensure that any challenges that arise are addressed promptly and efficiently.
With the construction timeline established, you can move forward with the next step: Step 8: Obtain Necessary Permits and Approvals. This step ensures that all legal requirements are met before beginning the construction process.
Step 8: Obtain Necessary Permits and Approvals
Obtaining the necessary permits and approvals is a critical step in the process of designing your own house. These permits and approvals ensure that your construction project meets all legal and safety requirements set by local building codes and regulations.
Start by researching the specific permits and approvals required for your area. Building codes and regulations may vary depending on your location, so it’s important to consult with your local building authority or planning department to determine the exact requirements.
Engage the services of your architect or contractor to assist you in acquiring the necessary permits and approvals. They will have experience navigating the bureaucratic process and will be familiar with the specific requirements of your region.
Prepare all the necessary documentation for permit applications. This may include architectural drawings, floor plans, site plans, engineering reports, and other relevant documents required by the local authorities.
Submit your permit applications to the appropriate departments, following the guidelines provided by the local building authority. Pay the required fees and be prepared for any potential inspections or additional documentation requests.
Throughout the permitting process, be proactive in addressing any issues or concerns raised by the authorities. Communicate with the building department and promptly provide any requested modifications or clarifications.
Once you have obtained the necessary permits and approvals, display them prominently at the construction site as required by local regulations. This ensures that your project is in compliance with all legal requirements and can proceed without any obstacles.
It’s important to note that the permitting process can take time, so it’s advisable to start this step early in the planning process. Delays in obtaining permits can impact your construction timeline, so it’s essential to allow sufficient time for this step.
With the necessary permits and approvals in hand, you can now move on to the next step: Step 9: Hire Contractors and Begin Construction. This step brings your design to life as the construction phase begins.
Read more: How To Own Your Own Construction Company
Step 9: Hire Contractors and Begin Construction
Hiring contractors and commencing the construction phase is an exciting and pivotal step in the process of designing your own house. At this stage, your vision starts to take shape as skilled professionals bring your plans to life. However, it’s crucial to carefully select contractors and manage the construction process effectively to ensure the successful execution of your project.
Start by seeking recommendations from your architect, friends, or family who have completed construction projects. Look for contractors who specialize in residential construction and have experience working on projects similar in scope and style to yours.
Reach out to multiple contractors and request detailed proposals and estimates for the construction work. Evaluate the proposals based on the contractor’s experience, track record, pricing, and timeline.
Verify that the contractors you are considering have the necessary licenses and insurance to legally operate in your area. Confirm that they have the required certifications and meet the industry standards for quality and safety.
Meet with potential contractors in person to discuss your project, ask questions, and gauge their compatibility and communication style. Consider factors such as their responsiveness, professionalism, and willingness to listen and collaborate.
Ask for references from previous clients and visit completed projects, if possible. This firsthand information will give you insights into the contractor’s workmanship, reliability, and adherence to timelines.
Once you have selected your contractors, finalize the contract and clearly outline the scope of work, schedule, payment terms, and any specific requirements or expectations. It’s important to have a detailed contract in place to protect both parties and ensure a smooth construction process.
Regularly communicate with your contractors and establish a system for ongoing updates and progress reports. Maintain an open line of communication to ensure that any concerns or issues are addressed promptly.
During construction, make scheduled visits to the site to monitor progress, inspect the quality of work, and address any potential issues that arise. Work closely with your contractors to stay on track with the construction timeline and make any necessary adjustments along the way.
Ensure that all necessary inspections are conducted by the relevant authorities at different stages of the construction process. These inspections ensure that the work meets the required standards and regulations.
Throughout the construction phase, be prepared for unexpected challenges or changes. Keep an open mind and work collaboratively with your contractors to find solutions and make adjustments as needed.
With the construction underway, you can look forward to witnessing your dream home taking shape. However, stay actively involved and engaged in the process to ensure that your design vision is translated accurately into the finished product.
The next step, Step 10: Monitor the Construction Process, will guide you through the process of overseeing the construction progress and ensuring that the project stays on track.
Step 10: Monitor the Construction Process
Monitoring the construction process is a critical step in designing your own house to ensure that the project progresses smoothly and meets your expectations. By actively overseeing the construction, you can address any issues promptly, ensure quality workmanship, and keep the project on track.
Start by scheduling regular site visits to monitor the construction progress. During these visits, be observant and thorough in your inspections. Pay attention to the craftsmanship, the adherence to the design plans, and the overall quality of the work being done.
Communicate regularly with your contractors and subcontractors to stay informed about the construction progress. Establish a system for regular updates and progress reports, and address any concerns or questions that arise in a timely manner.
Keep a record of any changes, modifications, or adjustments made during the construction process. Maintain thorough documentation of these changes to ensure that there is clarity and accountability regarding any deviations from the original plans.
Be proactive in addressing any issues that may arise during construction. This includes promptly communicating concerns or inconsistencies to your contractors and working together to find effective solutions.
Ensure that all required inspections and approvals are obtained at different stages of the construction process. Coordinate with the relevant authorities to schedule inspections to ensure that the work is in compliance with building codes and regulations.
Attend inspections whenever possible to ensure that any issues or deficiencies identified by inspectors are addressed promptly. By being present during inspections, you can gain a better understanding of any structural or safety concerns and ensure that they are resolved to your satisfaction.
Regularly review and approve any change orders or additional work requested by the contractors. It’s important to have clear communication and documentation regarding any changes to the scope of work or budget to avoid any misunderstandings or disputes later on.
Monitor the construction timeline closely to ensure that the project stays on schedule. Regularly assess the progress made according to the established timeline and address any delays or setbacks that may arise. Working collaboratively with your contractors will help keep the project on track.
Maintain ongoing communication with your architects, designers, and contractors to ensure that your design vision and goals are being met. Regularly review project milestones and provide feedback or input when necessary to ensure that your expectations are being realized.
By actively monitoring the construction process, you can have peace of mind knowing that your dream home is being built with attention to detail and quality. Your involvement and oversight will ultimately contribute to the successful completion of your project.
The final step, Step 11: Make Final Touches and Furnish Your Home, will guide you through adding the finishing touches and bringing your design vision to life with furniture and decor.
Step 11: Make Final Touches and Furnish Your Home
Step 11: Make Final Touches and Furnish Your Home marks the exciting stage of adding the finishing touches to your newly constructed house and transforming it into a warm and inviting home. It’s the time to complete the interior design elements, select furniture, and infuse your personal style into the space.
Start by revisiting your initial design concept and vision for the space. Consider the color scheme, textures, and overall theme that you want to achieve. This will serve as a guide when selecting furniture, decor, and accessories.
Begin by focusing on the larger furniture pieces, such as sofas, dining tables, and beds. Consider not only the style and design but also the comfort and functionality of each piece. Take measurements of the rooms to ensure that the furniture fits perfectly in the designated spaces.
Choose furniture that complements the overall aesthetic of your home. If you desire a modern and minimalist look, opt for clean lines and sleek designs. For a more traditional or eclectic style, embrace ornate details and mix different textures and patterns.
Once the larger furniture pieces are in place, focus on adding decorative elements such as rugs, curtains, and lighting fixtures. These items add warmth, texture, and ambiance to the space, while also tying the design elements together.
Consider the functionality of each room and select appropriate storage solutions. Whether it’s built-in cabinets, shelving units, or storage ottomans, ensuring ample storage will help keep your new home organized and clutter-free.
Infuse your personality into the space through artwork, accessories, and personal mementos. Display family photos, hang artwork that speaks to you, and incorporate unique pieces that reflect your interests and passions.
Pay attention to the small details that can elevate the overall design. Add stylish throw pillows and blankets to sofas, incorporate decorative trays, vases, and candles on tables, and select quality linens and bedding for a luxurious touch.
Work with an interior designer if you need assistance in selecting furniture and decor. Their expertise can help you create a cohesive and visually pleasing space that aligns with your style and vision.
Take your time when furnishing your home. It’s important to choose pieces that you love and that will stand the test of time. Don’t rush the process, as finding the perfect items may take some time and patience.
Finally, step back and enjoy the fruits of your labor. Your new home is now a reflection of your style and personality. Celebrate this milestone and take pride in the beautiful space you have created.
Congratulations on designing and creating your own house from start to finish. May your home provide you with joy, comfort, and countless cherished memories.
Conclusion
Designing your own house is a journey that allows you to transform an empty plot of land into a place you can proudly call home. It’s a process that requires careful planning, creativity, and collaboration with professionals who will bring your vision to life.
Throughout the steps outlined in this article, we have covered the key considerations and actions necessary to design and construct your dream home. From defining your needs and preferences to selecting materials, hiring contractors, and furnishing the space, every step plays a crucial role in creating a home that reflects your unique style and meets your functional requirements.
It’s important to embrace the process and remain open to adjustments and revisions along the way. Be willing to explore new design ideas, compromise when needed, and be actively engaged in every aspect of the project.
Remember, designing your own house is a journey, not just a destination. Enjoy each step of the process, from researching and gathering inspiration to overseeing the construction and final touches. Your involvement and attention to detail will shape a space that is truly your own.
As you embark on this exciting and fulfilling endeavor, surround yourself with a team of professionals who share your passion and vision. Collaborate with architects, designers, and contractors who understand your goals and are committed to bringing your ideas to life.
Above all, never lose sight of the reason behind embarking on this adventure. Your home should be a reflection of who you are and a sanctuary that provides comfort, peace, and happiness for you and your loved ones.
Congratulations on taking the steps to design your own house. Cherish this unique opportunity to create a space that will truly be your own, filled with cherished memories and the warmth of your personal touch.
Frequently Asked Questions about How To Design Your Own House
Was this page helpful?
At Storables.com, we guarantee accurate and reliable information. Our content, validated by Expert Board Contributors, is crafted following stringent Editorial Policies. We're committed to providing you with well-researched, expert-backed insights for all your informational needs.
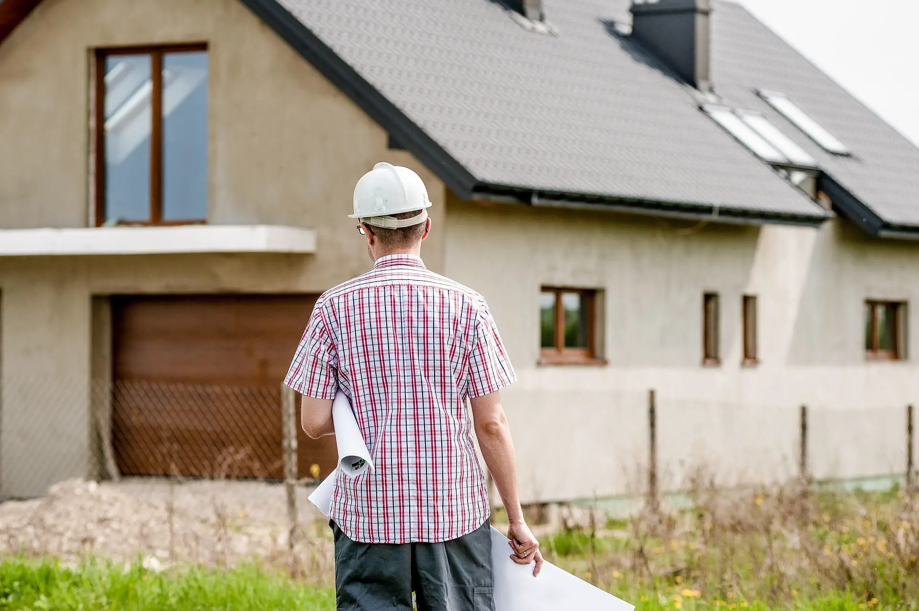
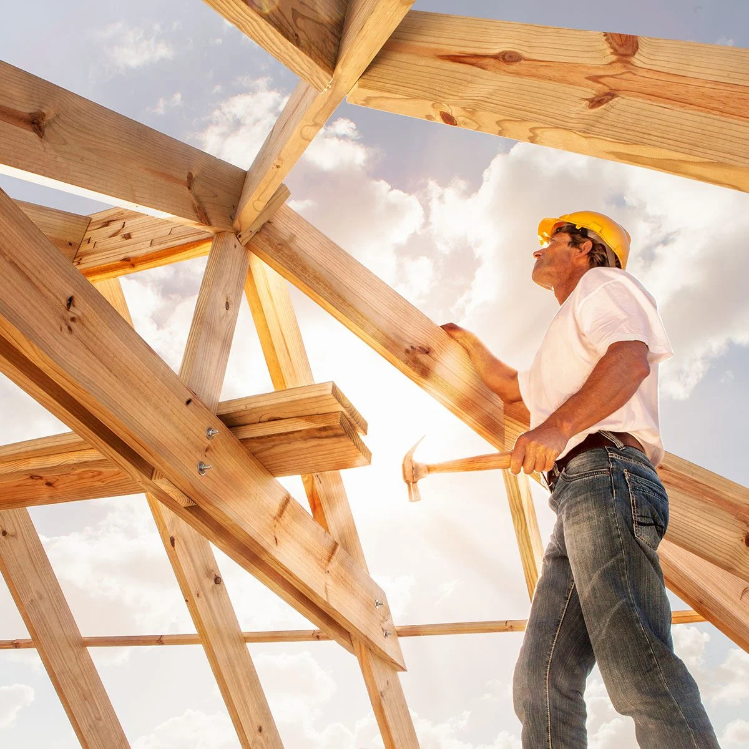
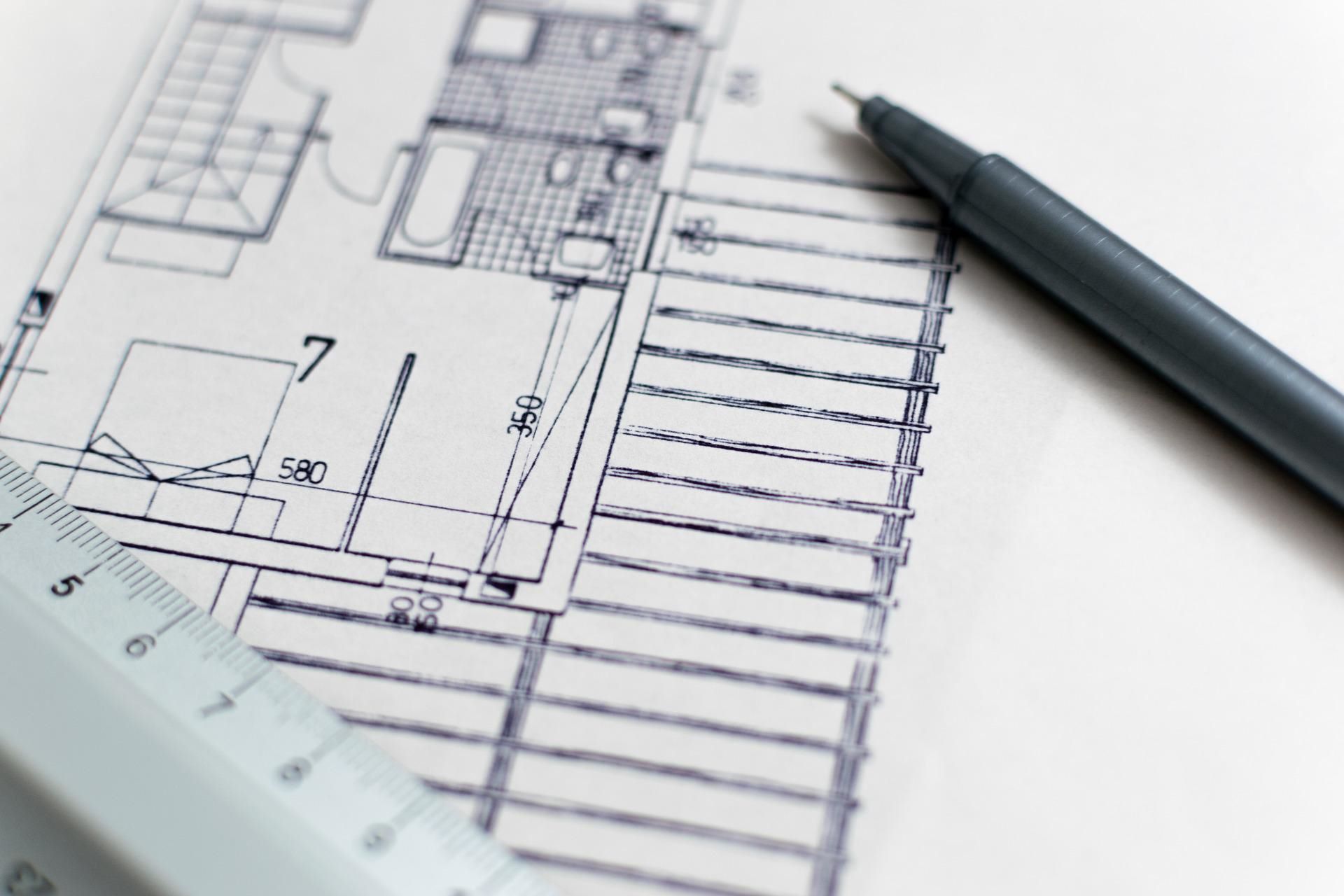


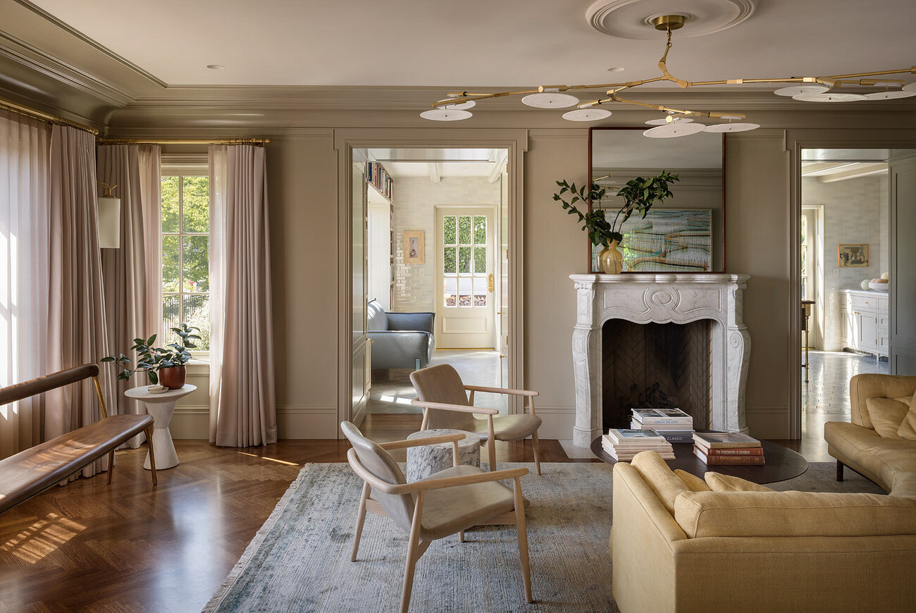

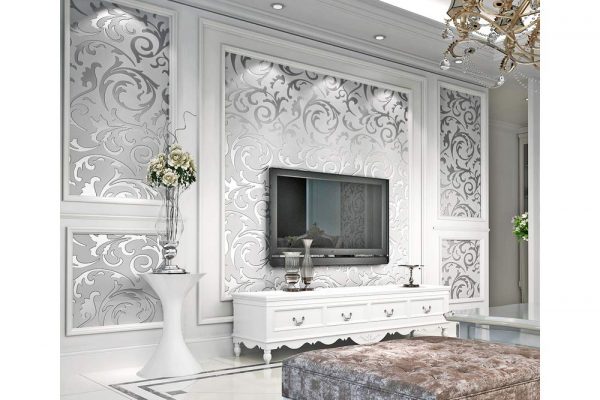
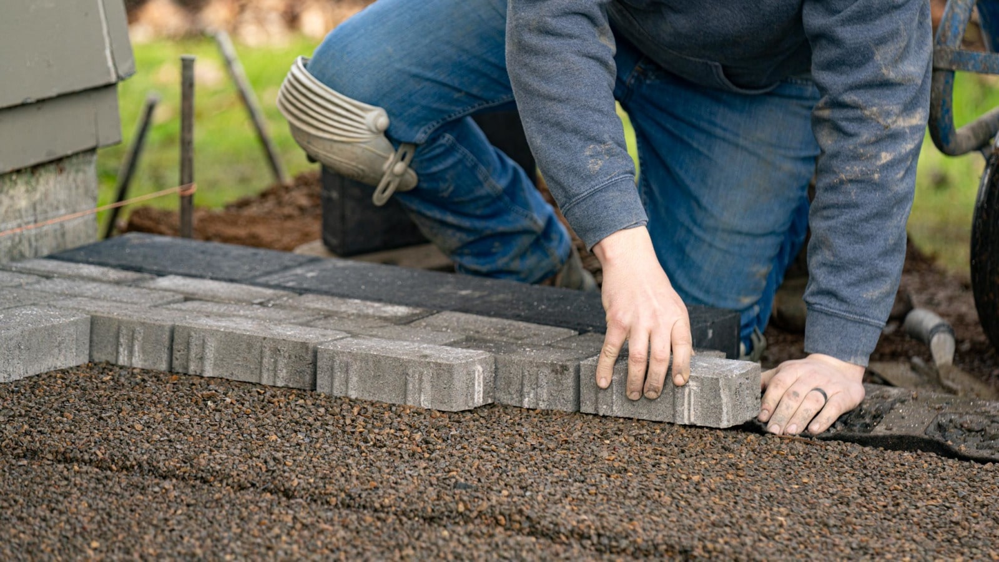


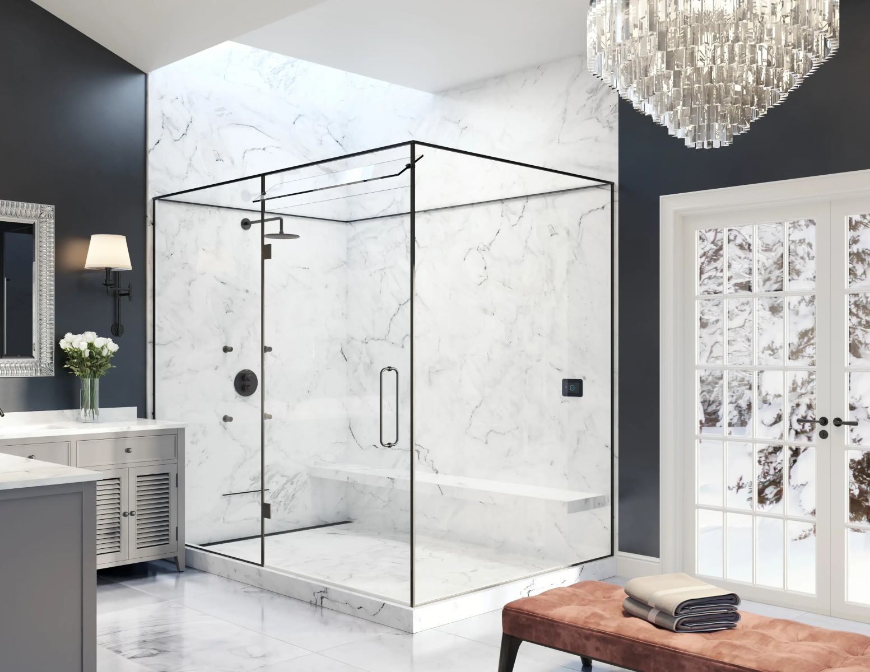
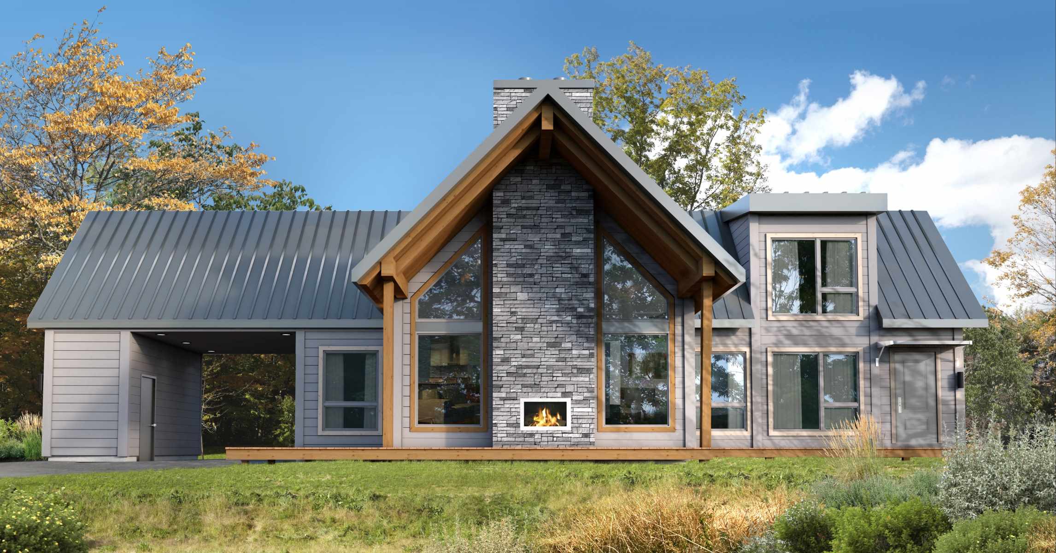

0 thoughts on “How To Design Your Own House”