Home>diy>Architecture & Design>How To Design A House Elevation
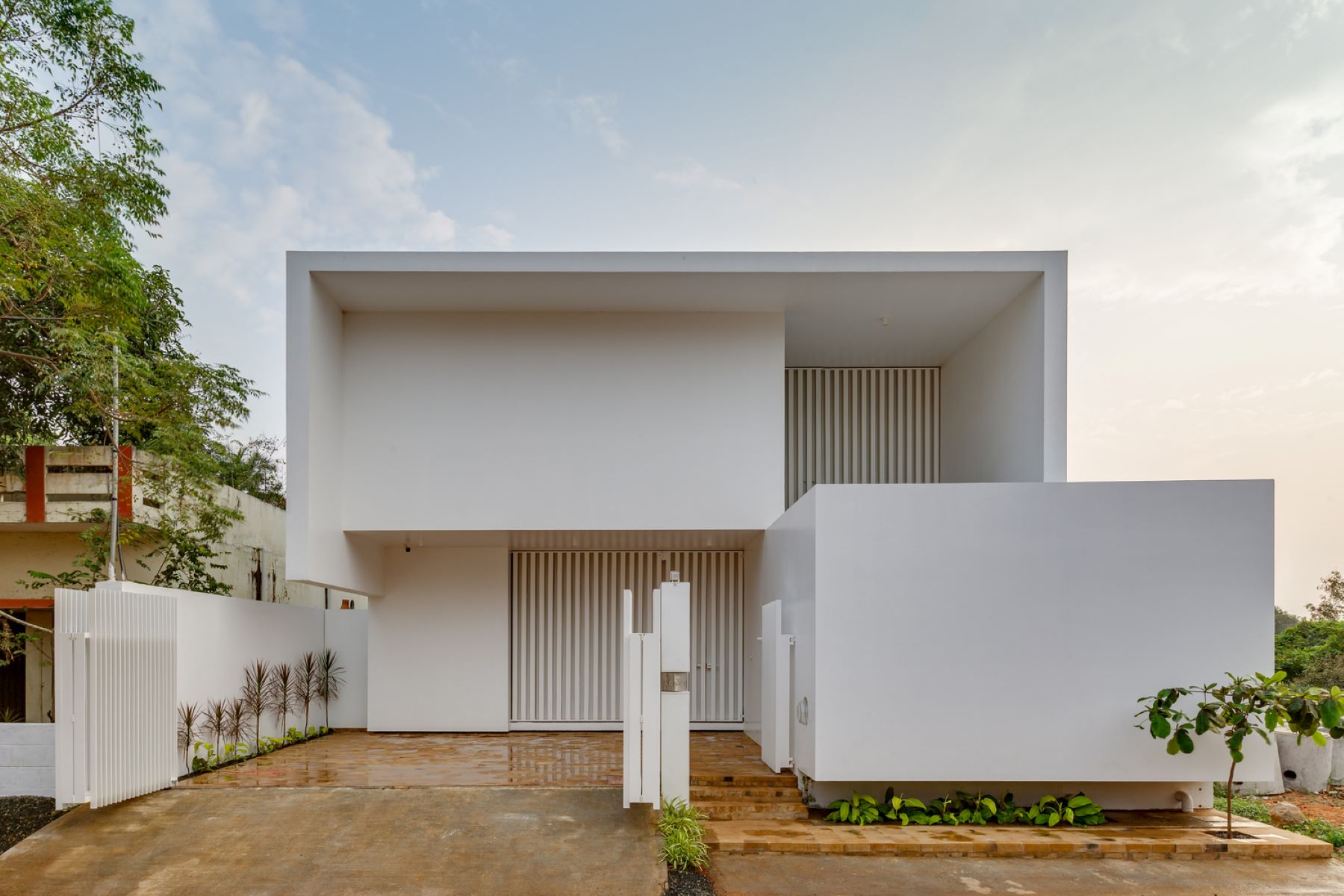

Architecture & Design
How To Design A House Elevation
Modified: March 6, 2024
Learn the essential steps for designing a stunning house elevation. Discover the art of architecture design and bring your vision to life.
(Many of the links in this article redirect to a specific reviewed product. Your purchase of these products through affiliate links helps to generate commission for Storables.com, at no extra cost. Learn more)
Introduction
Designing the elevation of a house is an important aspect of architecture that not only contributes to the overall aesthetic appeal but also plays a crucial role in the functionality of the building. The house elevation is essentially the exterior facade, showcasing the unique design elements and creating a visual impact.
In this article, we will explore the process of designing a house elevation, considering various factors that contribute to its success. From understanding the concept of house elevation to choosing the right materials and incorporating aesthetic elements, we will delve into the key aspects of creating a captivating and functional exterior structure.
Whether you are a homeowner looking to enhance your house’s curb appeal or an architect wanting to create a stunning design, this guide will provide valuable insights and tips to help you in the house elevation design process.
Let’s dive in and discover the art of designing a house elevation!
Key Takeaways:
- Designing a house elevation involves balancing aesthetics and functionality, considering factors like architectural style, proportions, functionality, and sustainability to create a visually stunning and functional exterior.
- Thoughtful selection of materials, incorporation of aesthetic elements, and attention to lighting and landscaping are essential in creating a captivating and lasting impression with a house elevation design.
Understanding House Elevation
House elevation refers to the external view of a building, showcasing its architectural design, style, and features. It is the first impression that people get when they see a house, and it sets the tone for the entire property. The concept of house elevation encompasses the overall shape, structure, and proportions of the building, as well as the decorative elements that enhance its visual appeal.
When designing a house elevation, it is crucial to consider the surrounding environment and the architectural style of the neighborhood. This ensures that the house blends harmoniously with its surroundings while still maintaining its unique character. The elevation should reflect the owner’s preferences and lifestyle, whether that means a modern, minimalist design or a more traditional, classic aesthetic.
One key aspect of understanding house elevation is the concept of vertical proportions. This involves designing the height, width, and depth of the building in a way that creates a visually pleasing and balanced composition. The proportions should be in harmony with the overall shape and style of the house, creating a sense of coherence and architectural integrity.
Another important consideration is the functionality of the house elevation. While aesthetics are important, the design should also address practical aspects such as ventilation, natural light, and privacy. The location and size of windows and doors play a crucial role in achieving these functional requirements while still maintaining the desired visual impact.
Understanding the concept of house elevation also involves considering factors such as the roof design, exterior cladding materials, and architectural details. These elements contribute to the overall style and character of the house, whether it’s a traditional farmhouse with a pitched roof and wooden sidings, or a contemporary sleek design with flat roofs and glass facades.
In summary, house elevation is the external representation of a building, combining both aesthetics and functionality. It reflects the architectural style, proportions, and features that make a house unique. By understanding the concepts and factors involved in house elevation, architects and homeowners can create visually stunning and functional designs that leave a lasting impression.
Factors to Consider in House Elevation Design
Designing a house elevation involves careful consideration of several factors to achieve the desired outcome. Here are some key factors to keep in mind when creating a house elevation design:
- Architectural Style: The architectural style of the house should be in line with the owner’s preferences and the surrounding environment. Whether it’s a modern, contemporary, traditional, or rustic style, the elevation design should reflect the chosen architectural theme.
- Proportions and Scale: Ensuring the right balance of proportions and scale is crucial to create a visually appealing house elevation. The height, width, and depth of the building should be harmonious and in proportion with each other.
- Site Conditions: Consider the site conditions, such as the shape and slope of the land, when designing the house elevation. Adapt the design to the site to maximize its potential and create a seamless transition between the house and the surrounding landscape.
- Functionality: A successful house elevation design not only focuses on aesthetics but also considers the functional aspects. Adequate natural lighting, ventilation, and privacy need to be incorporated into the design. Placement of windows, doors, and balconies should be carefully thought out to enhance functionality.
- Sustainability: With growing environmental concerns, sustainable design practices should be integrated into house elevation designs. Consider incorporating energy-efficient features, such as solar panels, green roofs, and rainwater harvesting systems, to reduce the ecological footprint and create an environmentally friendly home.
- Budget: The budget plays a significant role in house elevation design. Consider the cost implications of different design elements, materials, and construction techniques. Find a balance between the desired design and the available budget to ensure a realistic and achievable outcome.
- Neighborhood and Local Regulations: Take into account the architectural style prevalent in the neighborhood and any local regulations or building codes that must be adhered to. The house elevation design should respect the surrounding context and comply with the required guidelines.
- Curb Appeal: The house elevation design greatly impacts the curb appeal of a property. Make sure to create an inviting and attractive facade that gives a positive first impression. Pay attention to details such as landscaping, exterior colors, and materials to enhance the overall charm of the house.
By considering these factors in the house elevation design process, architects and homeowners can create a visually striking and functional exterior that suits the specific needs and preferences of the occupants.
Designing the Exterior Structure
The exterior structure of a house is a key element in the overall design and plays a crucial role in creating an appealing and functional house elevation. Here are some important considerations when designing the exterior structure:
- Overall Shape and Form: Determine the overall shape and form of the house, considering factors such as architectural style, site conditions, and functional requirements. Popular shapes include rectangular, L-shaped, or U-shaped designs, but unique and asymmetrical shapes can also create a distinctive and eye-catching exterior.
- Roof Design: The roof design not only adds to the architectural style but also contributes to the overall character of the house. Consider different roof styles such as gable, hip, flat, or shed roofs and choose one that complements the architectural theme and provides optimal functionality in terms of water drainage and insulation.
- Facade Treatments: Add visual interest to the exterior by incorporating various facade treatments. This can include using different materials like bricks, stone, wood, or siding, as well as features like decorative trims, columns, or molding. The combination of different textures and materials can create a unique and appealing facade design.
- Architectural Details: Pay attention to architectural details that can enhance the exterior structure. This can include elements like bay windows, balconies, porches, or arches. These details not only add visual interest but can also create functional spaces for relaxation or outdoor activities.
- Proportions and Symmetry: Ensure that the proportions and symmetry of the exterior structure are well-balanced. A harmonious alignment of windows, doors, and other architectural elements creates a pleasing visual composition. Avoid overcrowding or underutilizing certain areas to maintain a sense of balance.
- Visual Hierarchy: Create a clear visual hierarchy in the exterior structure by emphasizing certain elements. This can be achieved through the use of bold colors, contrasting materials, or distinctive architectural features. The aim is to draw attention to focal points and create a sense of hierarchy in the overall design.
- Accessibility and Safety: Consider accessibility and safety in the design of the exterior structure. Ensure that pathways, steps, and entrances are easily accessible for all individuals, including those with disabilities. Incorporate proper lighting and security measures to ensure the safety of occupants.
When designing the exterior structure, it’s essential to strike a balance between functionality and aesthetics. By considering these factors and incorporating thoughtful design elements, a captivating and functional house elevation can be achieved that reflects the homeowner’s style and enhances the overall appeal of the property.
Layout and Placement of Windows and Doors
The layout and placement of windows and doors in a house elevation play a crucial role in the overall design and functionality of the building. Here are some considerations to keep in mind when designing the layout and placement of windows and doors:
- Natural Light and Ventilation: Position windows strategically to maximize the entry of natural light and facilitate proper ventilation within the house. Consider the orientation of the building and the path of the sun throughout the day to determine the ideal placement of windows to optimize natural lighting and airflow.
- Views and Privacy: Take into account the surrounding views from different parts of the house and the desired level of privacy. Position windows to capture scenic views and create a connection between the interior and exterior. Incorporate elements like frosted glass or window treatments to maintain privacy without compromising on natural light.
- Functionality: Determine the purpose and function of each room when deciding the size, type, and placement of windows and doors. For example, larger windows in living areas can provide expansive views and natural light, while smaller, strategically placed windows in bedrooms can offer privacy and intimacy.
- Aesthetic Considerations: The layout and placement of windows and doors greatly impact the overall aesthetic appeal of the house. Balance the distribution of openings to create visual symmetry and cohesiveness. The shape and style of windows and doors should align with the architectural theme and add to the overall design statement.
- Indoor-Outdoor Connection: Design the layout and placement of windows and doors to establish a seamless connection between the indoor and outdoor living spaces. Incorporate large sliding glass doors or folding doors to create an open and inviting atmosphere, allowing for easy access to outdoor areas like patios or gardens.
- Emergency Exits: Ensure that the layout includes proper emergency exits, such as additional doors or windows that can serve as alternative escape routes in case of emergencies. Follow local building codes and regulations to guarantee the safety of the occupants.
- Energy Efficiency: Consider energy-efficient window and door solutions to minimize heat loss or gain and reduce energy consumption. Opt for double or triple glazing, low-emissivity (low-e) coatings, and proper sealing to improve insulation and energy efficiency of the house.
By carefully considering the layout and placement of windows and doors in the house elevation design, architects and homeowners can create a well-balanced and functional space that is filled with natural light, offers pleasant views, ensures privacy, and enhances the overall aesthetic appeal of the building.
When designing a house elevation, consider the surrounding landscape and architectural style of the neighborhood to ensure the new design complements the existing environment.
Read more: How To Elevate A Mattress
Choosing the Right Materials
When designing a house elevation, selecting the right materials is crucial to achieving the desired aesthetic, durability, and overall quality of the exterior. Here are some important factors to consider when choosing the materials for your house elevation:
- Climate and Weather Conditions: Consider the climate and weather conditions of your location when selecting materials. Choose materials that can withstand extreme heat, cold, rain, or snow. For example, in humid areas, materials resistant to moisture and mold growth are essential.
- Architectural Style: The materials chosen should align with the architectural style of the house. Different styles may call for specific materials, such as stone or brick for a traditional look, or metal and glass for a modern design. The materials should complement the overall aesthetic and enhance the desired style.
- Maintenance and Longevity: Consider the required maintenance and lifespan of the materials. Opt for low-maintenance materials that do not require frequent painting, sealing, or intensive upkeep. Additionally, choose materials that are durable and long-lasting to ensure the longevity of the house elevation.
- Sustainability: With a focus on environmental consciousness, select materials that are eco-friendly and sustainable. Look for materials that are made from renewable resources, have low carbon footprints, or can be recycled at the end of their lifespan. This helps reduce the environmental impact of the house elevation.
- Cost: Determine your budget and consider the cost of materials. While quality materials can be more expensive upfront, they often offer better longevity and save on future maintenance costs. Strike a balance between the desired quality and affordability within your budget.
- Aesthetics: Pay attention to the visual appeal of the materials. Consider textures, colors, and finishes that complement the overall design concept and create a cohesive and visually appealing house elevation. Use materials that add character and enhance the desired aesthetic.
- Local Regulations: Check local building codes and regulations regarding the use of specific materials. Some areas may have restrictions on certain materials due to fire safety, historical preservation, or structural requirements. Ensure compliance to avoid any legal issues down the line.
Examples of popular materials for house elevation include brick, stone, cedar, fiber cement siding, stucco, metal panels, and glass. Consider consulting with professionals, such as architects or contractors, who can guide you in selecting materials that meet your requirements and vision for the house elevation.
By carefully considering these factors, you can choose the right materials for your house elevation that enhance the design, withstand environmental conditions, minimize maintenance, and contribute to the long-term value and appeal of the property.
Incorporating Aesthetic Elements
When designing a house elevation, incorporating aesthetic elements is essential to create a visually appealing and captivating exterior. Here are some key considerations for incorporating aesthetic elements into your house elevation:
- Color Palette: Choose a color palette that complements the architectural style and suits your personal preferences. Consider the surrounding environment, the desired mood, and the overall aesthetic you want to achieve. Use colors strategically to highlight architectural features and create visual interest.
- Textures and Materials: Incorporate a mix of textures and materials to add depth and visual appeal to the house elevation. Combine different materials such as stone, wood, brick, or metal to create contrast and create a unique look. Ensure that the textures and materials chosen align with the overall style and architecture of the house.
- Architectural Details: Integrate architectural details that enhance the visual appeal of the house elevation. This can include decorative trims, moldings, columns, or unique architectural features that add character and charm to the exterior. Balance the amount of detail to avoid overwhelming the overall design.
- Landscaping: The landscaping surrounding the house elevation greatly impacts its aesthetic appeal. Plan and design the landscaping elements, such as plants, trees, pathways, and outdoor structures, to complement the architectural style and enhance the overall visual impact of the house. The landscaping should create a harmonious and inviting atmosphere.
- Lighting: Incorporate proper lighting to highlight architectural features and create a welcoming ambiance. Use outdoor lighting fixtures strategically to illuminate pathways, emphasize focal points, and add a sense of depth and dimension to the house elevation. Consider using energy-efficient LED lighting for both practical and environmental benefits.
- Artistic Details: Consider adding artistic details to elevate the aesthetic appeal of the house elevation. Install decorative elements such as sculptures, murals, or unique installations that reflect your personal style and add a touch of creativity to the exterior. These artistic details can become truly unique signature features of your house.
- Symmetry and Balance: Create a sense of harmony and balance in the house elevation by ensuring symmetry in the placement of windows, doors, and other architectural elements. This can create a visually pleasing and well-proportioned exterior that is pleasing to the eye.
Remember, the incorporation of aesthetic elements should align with your personal style and preferences while ensuring that they complement the overall architectural design. Consult with architects or designers who specialize in house elevation to help you make informed decisions and create a visually stunning and cohesive exterior.
By carefully considering these aesthetic elements, your house elevation will become a work of art that captures attention, reflects your unique style, and leaves a lasting impression.
Lighting and Landscaping
Lighting and landscaping are two important elements that can significantly enhance the overall aesthetics and functionality of a house elevation. Here’s why you should pay attention to lighting and landscaping when designing your house exterior:
- Lighting:
- Accentuate Architectural Features: Use spotlights or uplights to highlight the architectural details of your house, such as columns, textured walls, or unique facades. This not only adds visual interest but also creates a focal point that enhances the overall design.
- Pathway and Step Lighting: Illuminate pathways, stairs, and entrances for both safety and aesthetics. Use low-level lighting fixtures like path lights, bollard lights, or recessed step lights to create a well-lit and welcoming entrance.
- Outdoor Living Spaces: If you have outdoor living areas like patios, decks, or pergolas, incorporate lighting that makes these spaces usable even after sunset. Install task lighting for cooking or dining areas, ambient lighting for lounging, and decorative lighting for added ambiance.
- Consider Energy Efficiency: Opt for energy-efficient lighting options such as LED lights, which not only last longer but also consume less energy. This helps minimize your environmental impact and reduces energy costs in the long run.
- Layered Lighting: Create a visually appealing and versatile lighting scheme by utilizing different layers of lighting, including ambient, task, and accent lighting. This allows for flexibility in setting the mood and functionality of different areas of your house exterior.
- Landscaping:
- Plant Selection: Choose plants and shrubs that thrive in your climate and require minimal maintenance. Consider their growth patterns, colors, and textures to create a visually pleasing and cohesive landscape. Incorporate a variety of plants for year-round interest.
- Outdoor Spaces: Design outdoor spaces like gardens, patio areas, or seating areas that harmonize with the overall house elevation. Use elements such as hardscaping, pergolas, or trellises to define these spaces and create a seamless transition between the indoor and outdoor areas.
- Layered Landscaping: Create depth and visual interest by incorporating multiple layers of landscaping. Utilize techniques such as planting beds, raised planters, or vertical gardens to add dimension to your exterior space. This creates a dynamic and visually appealing landscape.
- Seasonal Interest: Choose plants that provide seasonal interest throughout the year, such as blooming flowers in spring, lush greenery in summer, vibrant foliage in fall, and evergreen plants for winter. This ensures that your landscape remains visually appealing in all seasons.
- Sustainable Landscaping: Consider eco-friendly landscaping practices, such as water conservation, using native plants, and incorporating rainwater harvesting systems. This reduces water consumption, promotes biodiversity, and supports the overall sustainability of your landscape.
Proper lighting not only illuminates the exterior of your house but also adds depth, ambiance, and security to the overall design. Here are some key aspects to consider when incorporating lighting into your house elevation:
Landscaping plays a vital role in enhancing the beauty and functionality of the house elevation. Here are some considerations for landscaping your house exterior:
By carefully integrating lighting and landscaping elements, you can create a visually stunning and functional house elevation. Whether it’s showcasing architectural details with lighting or enhancing the natural beauty of your exterior with thoughtful landscaping, these elements will set your house apart and add that extra touch of charm and allure.
Conclusion
Designing a house elevation is a creative and intricate process that requires careful consideration of various factors. From understanding the concept of house elevation to choosing the right materials, incorporating aesthetic elements, and optimizing lighting and landscaping, each step contributes to creating a visually stunning and functional exterior.
The house elevation serves as a reflection of the architectural style, proportions, and unique features that make a house stand out. By paying attention to details and following design principles, architects and homeowners can create a house elevation that leaves a lasting impression and enhances the overall curb appeal of the property.
It’s important to consider factors such as the architectural style, proportions, site conditions, functionality, and sustainability while designing the house elevation. The right selection of materials, including colors, textures, and finishes, plays a significant role in achieving the desired aesthetic and durability. Incorporating architectural details and artistic elements adds depth, character, and visual interest to the exterior structure.
Furthermore, thoughtful placement of windows and doors maximizes natural light, ventilation, views, and privacy. Lighting design accentuates architectural features, creates a welcoming ambiance, and ensures safety. Landscaping complements the house elevation, adding beauty, texture, and seasonal interest to the exterior space.
In conclusion, designing a captivating and functional house elevation requires a balance between aesthetics and functionality. Through careful planning, attention to detail, and the integration of various design elements, homeowners and architects can create a house elevation that not only reflects their style but also enhances the overall appeal and value of the property.
So, whether you are building a new house or looking to update the appearance of your current home, remember to prioritize the art of house elevation design to create a stunning and inviting exterior that leaves a lasting impression.
Frequently Asked Questions about How To Design A House Elevation
Was this page helpful?
At Storables.com, we guarantee accurate and reliable information. Our content, validated by Expert Board Contributors, is crafted following stringent Editorial Policies. We're committed to providing you with well-researched, expert-backed insights for all your informational needs.

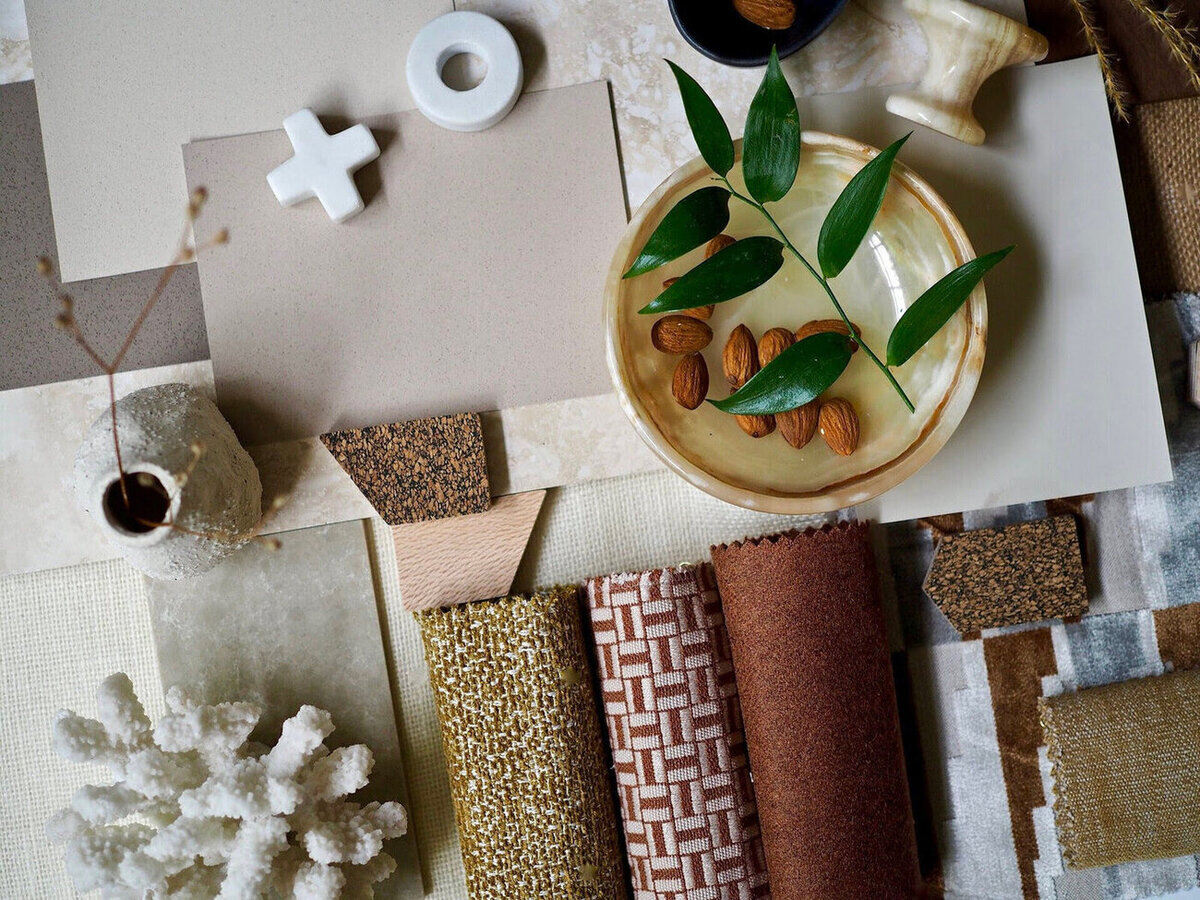

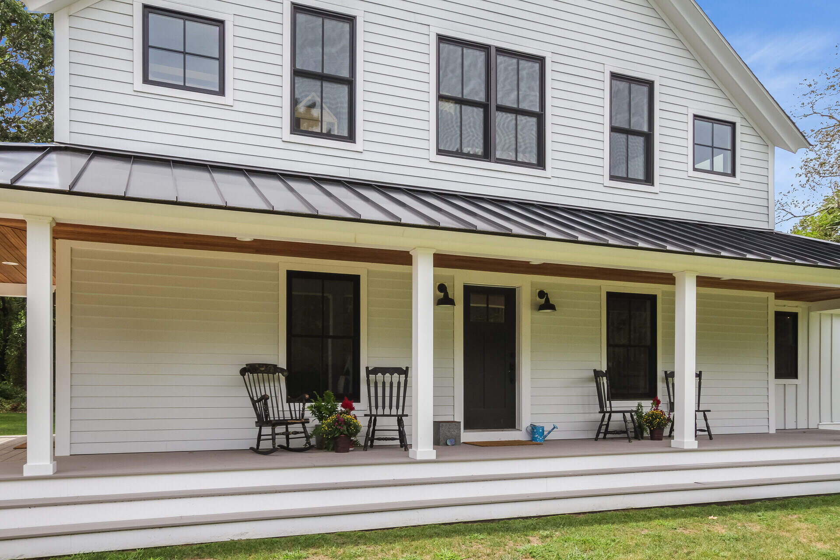
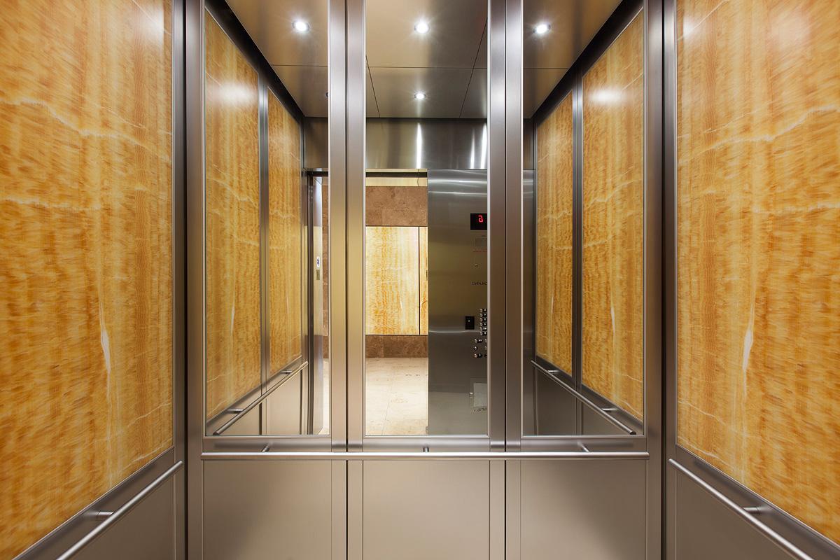

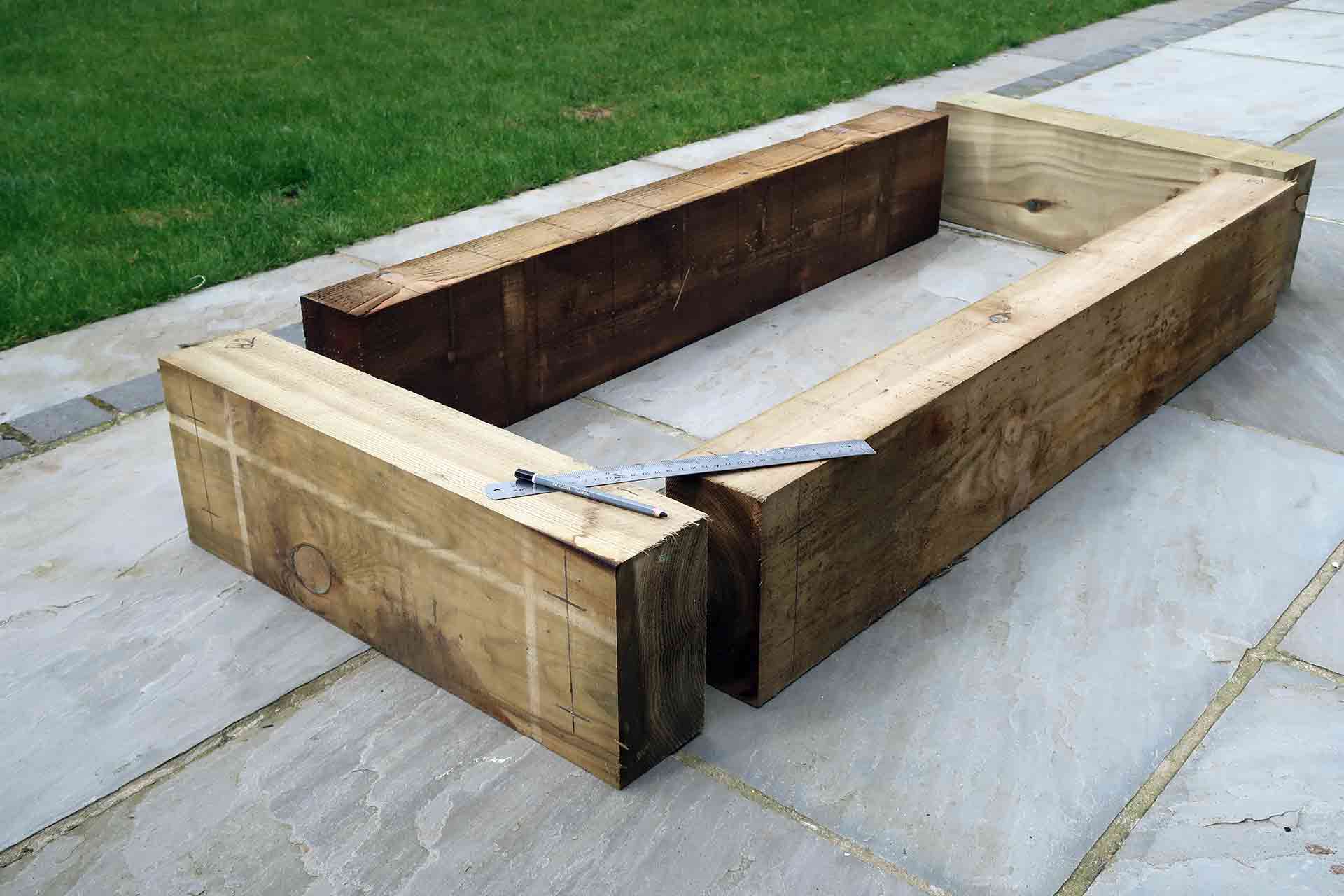
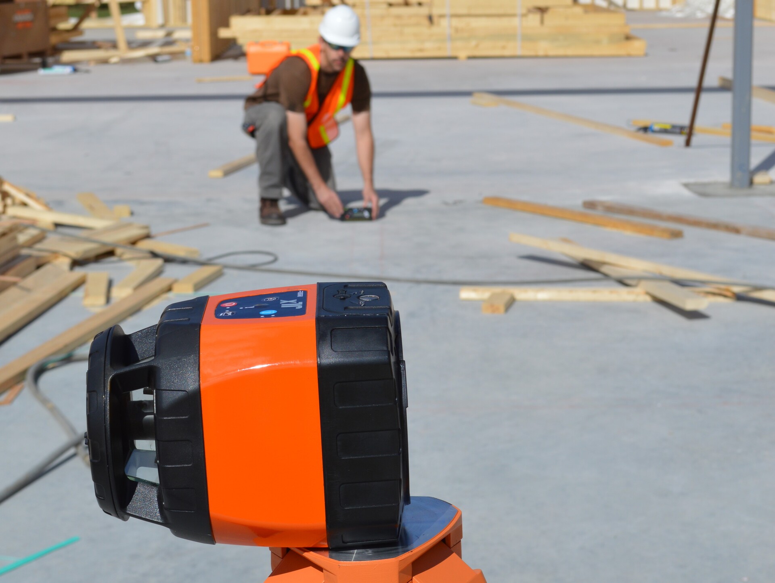
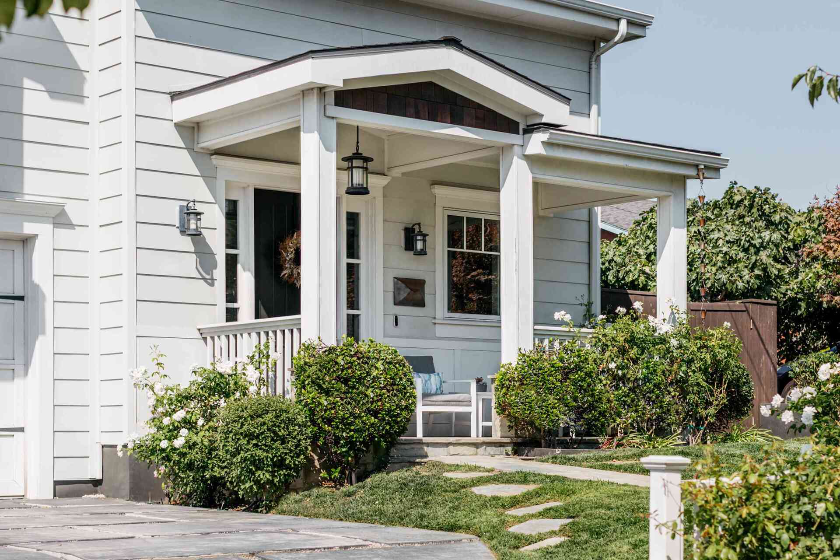
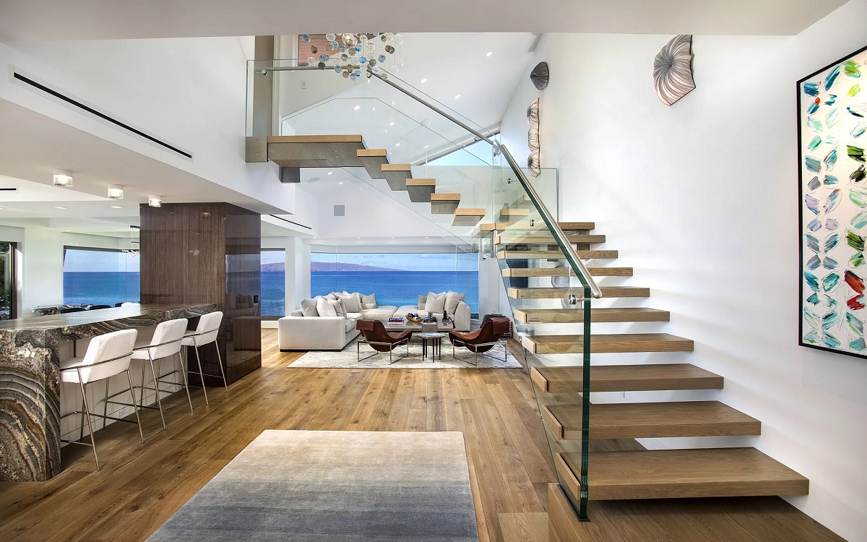
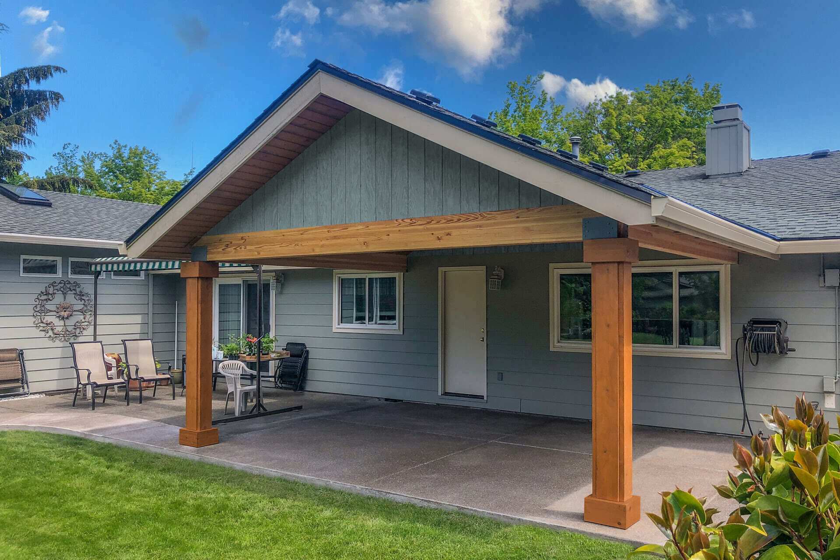

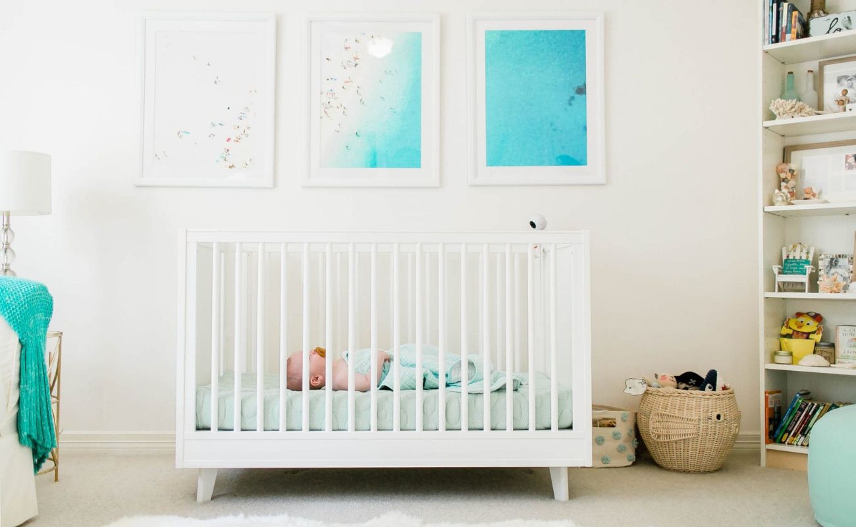
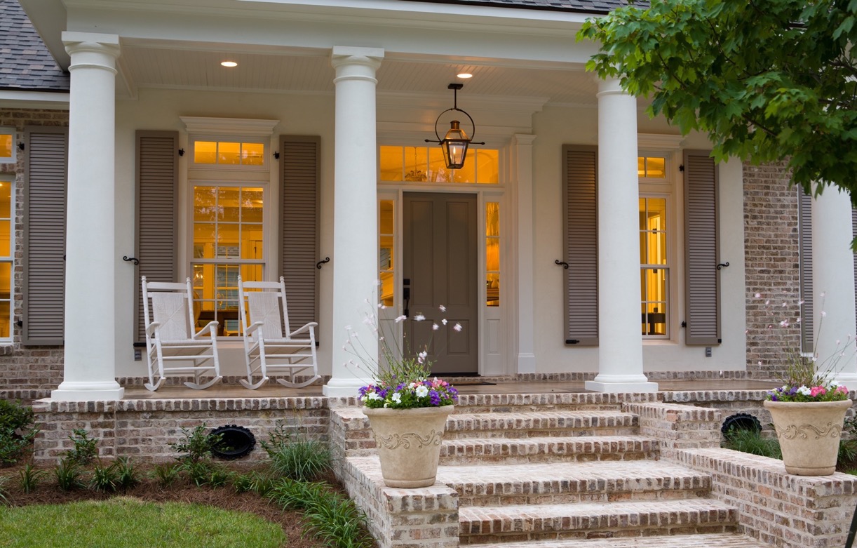

0 thoughts on “How To Design A House Elevation”