Home>diy>Architecture & Design>How Much Does A Floor Plan Cost
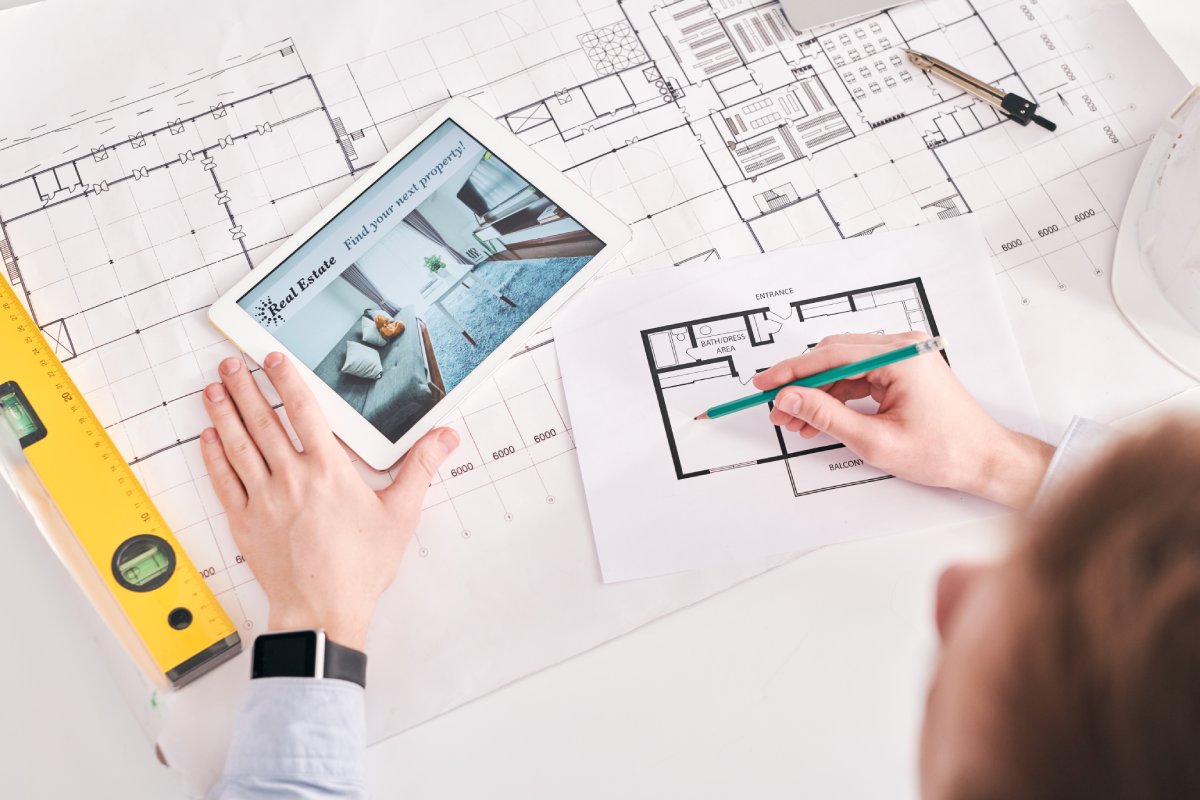

Architecture & Design
How Much Does A Floor Plan Cost
Modified: January 5, 2024
Get a clear understanding of the cost of floor plans with architecture design services. Learn about the factors that impact the pricing and find affordable options.
(Many of the links in this article redirect to a specific reviewed product. Your purchase of these products through affiliate links helps to generate commission for Storables.com, at no extra cost. Learn more)
Introduction
When it comes to designing or renovating a space, a well-crafted floor plan is essential. A floor plan serves as the blueprint for a building, providing a visual representation of its layout and structure. Whether you’re building a new home, remodeling an existing space, or planning a commercial property, having a professionally designed floor plan is crucial for a successful project.
However, creating a floor plan is not a simple task. It requires a deep understanding of architecture, design principles, and how different elements come together to create a functional and aesthetically pleasing space. It also involves considering various factors that can influence the cost of a floor plan.
In this article, we will explore the factors that affect the cost of a floor plan and provide insights into the average costs and cost range for different types of floor plans. We will also share tips on reducing floor plan costs without compromising on quality.
Before we dive into the details, it’s important to note that the cost of a floor plan can vary significantly depending on factors such as the size and complexity of the project, the location of the property, the materials used, and the architectural services required. By understanding these factors, you can make informed decisions and ensure that your floor plan aligns with your budget and vision.
Key Takeaways:
- Designing a floor plan involves balancing functionality, aesthetics, and cost. Factors like material selection, architectural services, and location impact the overall expense. Careful planning and professional guidance can optimize the floor plan to meet budget constraints.
- Prioritizing essential features, simplifying the design, and consulting with professionals can help reduce floor plan costs without compromising quality. Thoughtful decision-making and proactive planning are key to achieving a cost-effective yet visually appealing floor plan.
Read more: How Much Does An Epoxy Floor Cost
Factors Affecting the Cost of a Floor Plan
Several key factors can influence the cost of a floor plan. Understanding these factors will help you determine the budget needed for your project and make informed decisions throughout the design process. Let’s take a closer look at the main factors affecting the cost:
- Material Costs: The materials you choose for the construction of your space can have a significant impact on the overall cost. High-end materials and finishes, such as marble flooring or custom-made cabinetry, can drive up the expenses. On the other hand, opting for more budget-friendly materials can help keep costs down.
- Architectural Services: Hiring an architect or a design professional to create a floor plan is a necessary expense. The cost of architectural services can vary depending on factors such as the experience and reputation of the professional, the complexity of the project, and the specific services required. It’s crucial to find a balance between quality and affordability when selecting an architect.
- Size and Complexity of the Floor Plan: The size and complexity of the space greatly influence the cost of the floor plan. Larger spaces typically require more intricate designs, additional structural elements, and a higher level of detail. Complex floor plans with unique features, such as custom-built staircases or curved walls, may also incur additional costs.
- Additional Features and Customizations: Adding extra features or customizing certain aspects of the floor plan can significantly increase the cost. For example, installing smart home technology, incorporating energy-efficient systems, or including bespoke elements like custom lighting fixtures or built-in storage solutions will add to the overall price.
- Location: The location of the property can impact the cost of a floor plan. Construction costs, labor rates, and building code requirements can vary from one area to another. For instance, building in a large metropolitan city may be more expensive compared to a suburban or rural location.
+
It’s essential to consider these factors in conjunction with your budget and design goals. Discussing your requirements with an architect or design professional will help you understand the cost implications of different choices and find the right balance between your vision and financial feasibility.
Material Costs
When it comes to creating a floor plan, the choice of materials plays a significant role in determining the overall cost. The materials you select can have a substantial impact on both the aesthetics and durability of the space. Here are some factors to consider when evaluating material costs:
- Flooring: The type of flooring you choose will affect the cost. Options such as hardwood, tile, laminate, or carpet vary in price based on the quality and brand. High-end materials like natural stone or exotic hardwoods can be more expensive compared to budget-friendly alternatives.
- Walls: Wall surfaces can be finished with materials such as paint, wallpaper, tiles, or paneling. The cost of materials will depend on factors like the surface area to be covered and the complexity of the design. Custom finishes or textures can also come with a higher price tag.
- Windows and Doors: The selection of windows and doors can impact both the aesthetics and energy efficiency of the space. Materials such as vinyl, wood, or metal frames have varying costs, and factors like the size and quantity of windows and doors needed will affect the overall expense.
- Cabinetry: Kitchen and bathroom cabinets are essential elements of any floor plan. The cost of cabinetry is influenced by factors like the material (such as solid wood, particleboard, or MDF), the design complexity, and any additional customizations or features.
- Countertops: Countertop materials can range from affordable laminate to luxurious granite or quartz. The cost will depend on factors such as the material, the size and shape of the countertops, and any additional details like edge profiles or integrated sinks.
- Fixtures and Fittings: Items like faucets, sinks, toilets, and lighting fixtures can vary widely in price based on finish, brand, and quality. Opting for high-end or designer fixtures will increase the cost, while more budget-friendly options are also available.
When selecting materials, it’s important to consider both your budget and the intended use of the space. Higher-quality materials can offer better durability and longevity, but they may also come with a higher price tag. Working with an experienced architect or design professional can help you strike the right balance between functionality, aesthetics, and cost.
Architectural Services
Creating a floor plan requires the expertise of an architect or a design professional who can translate your vision into a functional and visually appealing space. The cost of architectural services can vary based on several factors, including:
- Experience and Reputation: Architects with a higher level of experience and a strong reputation in the industry often charge higher fees. Their expertise and track record may justify the higher cost, as they bring valuable insights, creativity, and problem-solving skills to the project.
- Scope of Services: The specific services you require from an architect will also impact the cost. Some architects offer complete design and construction supervision packages, while others may offer more limited services for specific stages of the project. The more comprehensive the services, the higher the cost is likely to be.
- Project Complexity: The complexity of the floor plan and the overall project can affect the cost of architectural services. Projects with unique design elements, challenging site conditions, or intricate structures may require additional time and effort from the architect, leading to higher fees.
- Location: Architectural fees can also be influenced by the location of the project. Cities with a higher cost of living and higher construction costs often have architects who demand higher fees to compensate for the increased expenses they face in their business operations.
It’s important to note that architectural services are an investment in the success and quality of your project. A well-designed floor plan can enhance the functionality, aesthetics, and value of your space. Hiring a skilled architect who understands your needs and can bring your vision to life is crucial for achieving the desired outcome.
When selecting an architect, it’s recommended to interview multiple professionals and review their past projects to ensure a good fit. It’s also advisable to discuss the fee structure and payment methods upfront to avoid any misunderstandings in the future.
Remember, the cost of architectural services should be viewed as a valuable investment that can save you time, money, and stress in the long run by ensuring a well-executed floor plan.
Size and Complexity of the Floor Plan
The size and complexity of a floor plan are significant factors that can influence the overall cost of the project. Several elements contribute to the size and complexity of a floor plan, including:
- Square Footage: The overall square footage of the space plays a significant role in determining the cost. Larger areas require more materials, more detailed designs, and potentially additional structural elements, which can increase the overall expenses.
- Number of Rooms: The number of rooms or areas within the floor plan can impact the complexity and cost. Designing and configuring multiple rooms with different functions and requirements may require more intricate planning and detailing, leading to higher costs.
- Layout and Flow: The layout and flow of the floor plan can affect its complexity. A well-designed and efficient layout that maximizes usable space and ensures a smooth flow between rooms can require more thought and consideration, which may result in higher design fees.
- Structural Elements: If the floor plan involves complex structural elements, such as curved walls, cantilevered designs, or unique architectural features, it can increase the overall cost. These elements often require the expertise of structural engineers and additional design considerations.
- Specialized Rooms or Spaces: If the floor plan includes specialized rooms or spaces, such as a home theater, wine cellar, or gym, it can add to the complexity and cost. These areas often require specific design considerations and customization, which can drive up the expenses.
It’s important to note that a larger or more complex floor plan doesn’t necessarily mean a better design. It’s essential to strike a balance between functionality, aesthetics, and cost. A skilled architect or design professional can help optimize the layout and design, ensuring that the size and complexity align with your needs and budget.
When discussing your floor plan with the architect, be clear about your priorities and goals. Communicate any specific requirements or design elements that are important to you. This will help the architect understand the level of complexity needed and provide accurate cost estimates.
Remember that the size and complexity of a floor plan should be chosen based on the intended use of the space and your budget limitations. Prioritizing functionality and creating a space that meets your needs will ultimately result in a successful and cost-effective floor plan.
Read more: How Much Does It Cost To Design A House Plan
Additional Features and Customizations
Adding extra features and customizations to a floor plan can significantly increase the overall cost of the project. These features and customizations allow you to personalize the space and make it uniquely yours. However, it’s important to consider the budget implications when incorporating these elements. Here are some additional features and customizations that can impact the cost:
- Smart Home Technology: Integrating smart home technology into your floor plan can enhance convenience, energy efficiency, and security. Smart lighting, thermostats, and home automation systems come with additional costs for installation and equipment.
- Energy-Efficient Systems: Incorporating energy-efficient systems, such as solar panels, geothermal heating, or energy-saving appliances, can have long-term cost savings but may require a higher upfront investment.
- Bespoke Lighting Fixtures: Custom lighting fixtures can enhance the aesthetics of the space and create a unique ambiance. However, custom-designed and artisan-crafted lighting can be expensive compared to off-the-shelf options.
- Specialty Flooring: Opting for specialty flooring materials, such as reclaimed wood, designer tiles, or custom-patterned carpets, can elevate the look of the space but can also come at a higher cost compared to standard options.
- Built-In Storage Solutions: Custom-built storage solutions, such as built-in shelving, cabinets, or closet systems, can maximize space utilization and add a touch of luxury. The cost will depend on the material, design complexity, and size of the storage units.
- Unique Architectural Details: Incorporating unique architectural elements, like arches, niches, or decorative molding, can give your floor plan a distinctive character. However, these details often require skilled craftsmanship and careful detailing, which can increase the cost.
When considering additional features and customizations, it’s crucial to evaluate their value and impact on your lifestyle or business operations. Prioritize the elements that align with your vision and budget, and communicate your preferences to the architect or design professional. They can guide you in making informed decisions about the feasibility and cost of these features.
Remember to strike a balance between your desire for customization and your budget limitations. Selecting a few strategic customizations that will have the most impact can help create a unique and personalized space without breaking the bank.
When determining the cost of a floor plan, consider factors such as the size of the space, complexity of the design, and the level of detail required. Additionally, the location and experience of the designer or architect can also impact the cost.
Location
The location of the property is an important factor that can influence the cost of a floor plan. Construction costs, labor rates, and building code requirements can vary significantly from one area to another. Here are some ways in which location can impact the cost:
- Construction Costs: The cost of materials and labor can vary depending on the region. Areas with a high cost of living or limited availability of resources may have higher construction costs. On the other hand, areas with a competitive market and a higher volume of construction projects might offer more affordable options.
- Local Building Codes and Regulations: Each region has its own set of building codes and regulations that must be followed during the design and construction process. Some locations may have more stringent requirements, which may lead to additional expenses for compliance and obtaining permits.
- Availability of Skilled Labor: The availability of skilled labor can impact the cost of construction. In some areas, where there is a high demand for construction services and limited labor supply, labor costs may be higher. Conversely, areas with a surplus of skilled labor may offer more competitive rates.
- Transportation Costs: The cost of transporting materials to the construction site can vary depending on the distance and accessibility of the location. If the site is located in a remote or hard-to-reach area, transportation costs may be higher, impacting the overall project cost.
- Local Market Conditions: The overall economic conditions and real estate market of a location can also influence the cost of a floor plan. In areas with high demand and limited supply, prices may be higher. Conversely, in areas with a slower market, prices may be more competitive.
It’s essential to consider the location when budgeting for a floor plan. Researching and understanding the local market conditions, construction costs, and building requirements will provide valuable insights into the expected costs. Working with a local architect or design professional who has knowledge and experience in the area can also help navigate the specific challenges and opportunities that come with the location.
Remember, the cost of a floor plan can vary significantly based on location. It’s important to take these differences into account when setting a budget and determining the feasibility of your project.
Cost Range for Floor Plans
The cost of floor plans can vary widely depending on multiple factors, including the size, complexity, location, materials, and architectural services required. While it’s challenging to provide an exact cost for a floor plan without specific project details, here is a general idea of the cost range you can expect:
Low-End Range: On the lower end of the cost spectrum, simpler and smaller floor plans can typically range from $1,000 to $5,000. These might include basic designs for small residential properties or straightforward commercial spaces with minimal customization or specialty features.
Mid-Range: Most floor plans fall within the mid-range cost, ranging from $5,000 to $20,000. These plans generally include more complex designs, larger spaces, additional architectural features, and some level of customization. They may also involve more detailed drawings and specifications.
High-End Range: High-end floor plans can range from $20,000 or more. These plans are typically for large and intricate properties with extensive customization, luxury finishes, high-quality materials, and unique architectural details. They often require a high level of expertise and attention to detail from architects and design professionals.
It’s important to note that these cost ranges are estimates and can vary significantly depending on the specific project requirements, location, and the architect’s fees. Other factors like market conditions and the overall scope of the project may also influence the cost.
When considering the cost of a floor plan, it’s essential to remember that it is an investment in the quality and functionality of your space. Spending more on a well-designed and thoughtfully planned floor plan can lead to long-term benefits, such as improved living or working conditions and increased property value.
Working closely with an architect or design professional will help determine the cost range for your specific project based on your requirements, budget, and desired outcome. They can provide accurate cost estimates and guide you through the decision-making process.
Average Cost of Floor Plans
The average cost of a floor plan can vary depending on several factors, including the size, complexity, location, materials, and architectural services required. While it’s challenging to pinpoint an exact average cost without specific project details, here is a general idea of the average cost range you can expect:
For residential floor plans, the average cost typically falls within the range of $5,000 to $10,000. This includes moderately sized homes with standard features and finishes. The cost may increase if the project involves customization, special design elements, or higher-end materials.
For commercial floor plans, the average cost is usually higher due to the complexity of the project and the specific needs of commercial spaces. On average, commercial floor plans can range from $10,000 to $20,000 or more, depending on the size and requirements of the space. Projects that involve more intricate designs, specialized layouts, or unique architectural features may incur higher costs.
It’s important to note that these average costs are not set in stone and can vary based on the region, market conditions, and the architect’s fees. Additionally, highly customized or large-scale projects may exceed these averages. It’s recommended to consult with a local architect or design professional who can provide more accurate cost estimates based on your specific project.
When considering the average cost of a floor plan, it’s important to consider the long-term value and benefits it can bring. A well-designed and thoughtfully planned floor plan can enhance the functionality, aesthetics, and value of your space. It’s worth investing in a quality floor plan that aligns with your lifestyle, needs, and future goals.
Working closely with an architect or design professional will help you determine the average cost for your project based on your requirements, budget, and desired outcomes. They can provide you with accurate cost estimates and guide you through the decision-making process.
Read more: How Much Does A Concrete Floor Cost
Cost Comparison with Different Types of Floor Plans
The cost of a floor plan can vary significantly depending on the type of property and its specific requirements. Here, we’ll compare the cost differences between different types of floor plans:
- Single-Family Homes: The cost of a floor plan for a single-family home can vary based on its size, complexity, and customizations. On average, the cost ranges from $5,000 to $10,000 for a standard-sized home with a basic layout and standard finishes. Larger homes or those with more intricate designs can cost upwards of $10,000 or more.
- Multi-Family Buildings: For multi-family buildings, such as duplexes or apartment complexes, the cost is typically higher due to the added complexity and number of units. The average cost can range from $10,000 to $20,000 or more, depending on the size, number of units, and customization requirements.
- Commercial Spaces: The cost of a floor plan for a commercial space, such as offices, restaurants, or retail stores, can vary significantly depending on the size, layout, and specific needs of the business. On average, commercial floor plans can range from $10,000 to $20,000 or more. Complex designs, specialized layouts, and unique architectural features can increase the cost.
- Renovations and Remodels: The cost of a floor plan for a renovation or remodel project can be influenced by factors such as the scope of work, structural changes, and design modifications. The cost can range from $5,000 to $20,000 or more, depending on the extent of the changes and the level of customization required.
It’s important to note that these cost estimates are averages and can vary based on factors such as location, project complexity, materials, and architectural services. Customizations, additional features, and high-end finishes will also impact the overall cost.
When deciding on the type of floor plan, it’s crucial to consider your specific needs, budget, and long-term goals. Working closely with an architect or design professional will help you understand the cost implications of different types of floor plans and make informed choices that align with your vision and budget.
Remember to communicate your budget and priorities clearly to the architect, as they can guide you in making cost-effective decisions and provide accurate cost estimates for your specific project.
Tips for Reducing Floor Plan Costs
Designing a floor plan that meets your needs and budget can require careful consideration and planning. Here are some tips to help you reduce floor plan costs without compromising on quality:
- Simplify the Design: A simple and straightforward floor plan will generally be more cost-effective than one with intricate and complex features. Focus on creating functional spaces with efficient layouts, minimizing unnecessary architectural details and customizations.
- Optimize Space Utilization: Make the most of every square footage by optimizing your space utilization. Avoid excessive hallways and aim for open floor plans that maximize flexibility and functionality. Efficiently planning storage areas can also eliminate the need for additional custom-built storage units.
- Consider Standard Materials: Choosing standard materials instead of high-end or luxury finishes can significantly reduce costs. Explore more affordable options that still provide quality and durability, without compromising on the overall aesthetic appeal of the space.
- Prioritize Essential Features: Identify the key features and requirements for your floor plan and prioritize them over less essential elements. Focus on the aspects that truly matter to you and your lifestyle or business, which can help allocate the budget more effectively.
- Minimize Structural Changes: Structural changes can add significant costs to a project. Minimize the need for major structural alterations by working with the existing layout whenever possible. Simple modifications, such as moving walls or reconfiguring spaces, are generally more cost-effective than extensive structural changes.
- Consult with a Professional: Enlist the help of an experienced architect or design professional early in the process. They can provide valuable insights, suggest cost-saving alternatives, and guide you through the design and construction process, ensuring that your floor plan remains within your budget constraints.
- Get Multiple Quotes: Obtain quotes from multiple contractors, suppliers, and professionals involved in the project. Comparing costs and negotiating prices can help you secure the best deals and find cost-effective options without compromising on quality.
- Plan Ahead: A well-thought-out and comprehensive plan can help you avoid costly changes during the construction process. Ensure that all design decisions are made before construction begins to minimize the likelihood of costly modifications down the line.
Remember, reducing floor plan costs requires finding a balance between your vision, functionality, and budget. By carefully considering these tips and working with professionals, you can optimize your floor plan to achieve your desired outcome while keeping costs under control.
Conclusion
Designing a floor plan is an essential part of creating a functional and visually appealing space. However, it’s important to understand the factors that can influence the cost of a floor plan and take steps to manage expenses while achieving your desired outcome.
Factors such as material costs, architectural services, the size and complexity of the floor plan, additional features, customizations, and location all play a role in determining the overall cost. By carefully considering these factors and making thoughtful decisions, you can ensure that your floor plan aligns with your budget and vision.
It’s crucial to strike a balance between functionality, aesthetics, and cost when designing a floor plan. Prioritize your needs, consider practical alternatives, and work closely with an architect or design professional who can guide you through the process. Their expertise and insights can help you optimize space utilization, choose cost-effective materials, and incorporate essential features without breaking the bank.
Remember to explore different options, obtain multiple quotes, and plan ahead to avoid costly modifications during the construction process. By being proactive and thoughtful throughout the design phase, you can minimize unexpected expenses and stay within your budget.
Creating a floor plan should be viewed as an investment in the quality and functionality of your space. A well-designed floor plan enhances the usability, aesthetics, and value of your property. It is worth taking the time and effort to create a carefully considered and cost-effective floor plan that meets your needs and aligns with your budget.
Ultimately, by understanding the factors affecting the cost of a floor plan, utilizing cost-saving strategies, and working with professionals, you can create a floor plan that not only reflects your style but also provides a space that is functional, visually appealing, and within your budget.
Frequently Asked Questions about How Much Does A Floor Plan Cost
Was this page helpful?
At Storables.com, we guarantee accurate and reliable information. Our content, validated by Expert Board Contributors, is crafted following stringent Editorial Policies. We're committed to providing you with well-researched, expert-backed insights for all your informational needs.
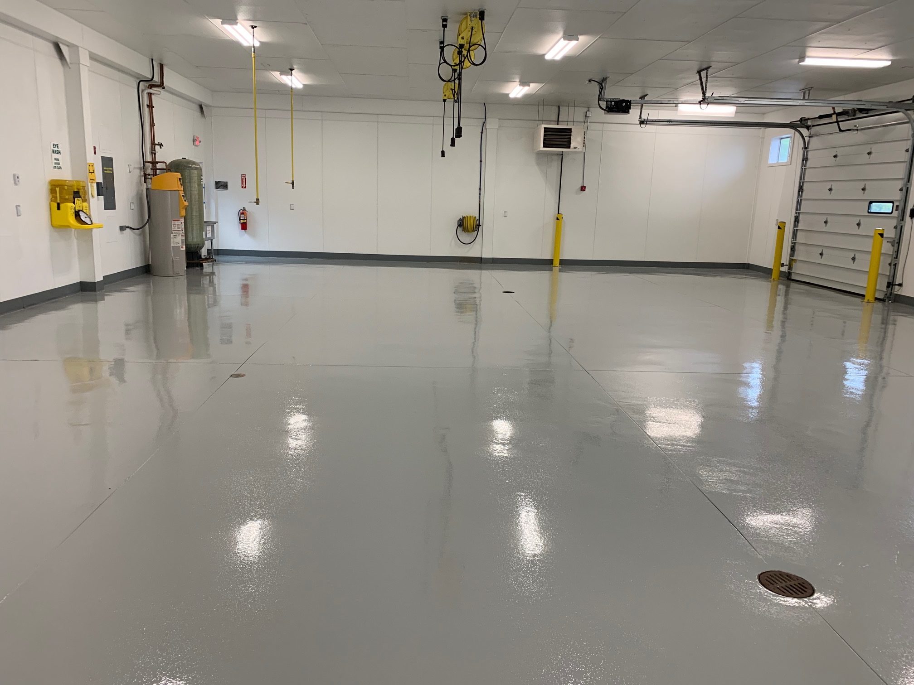
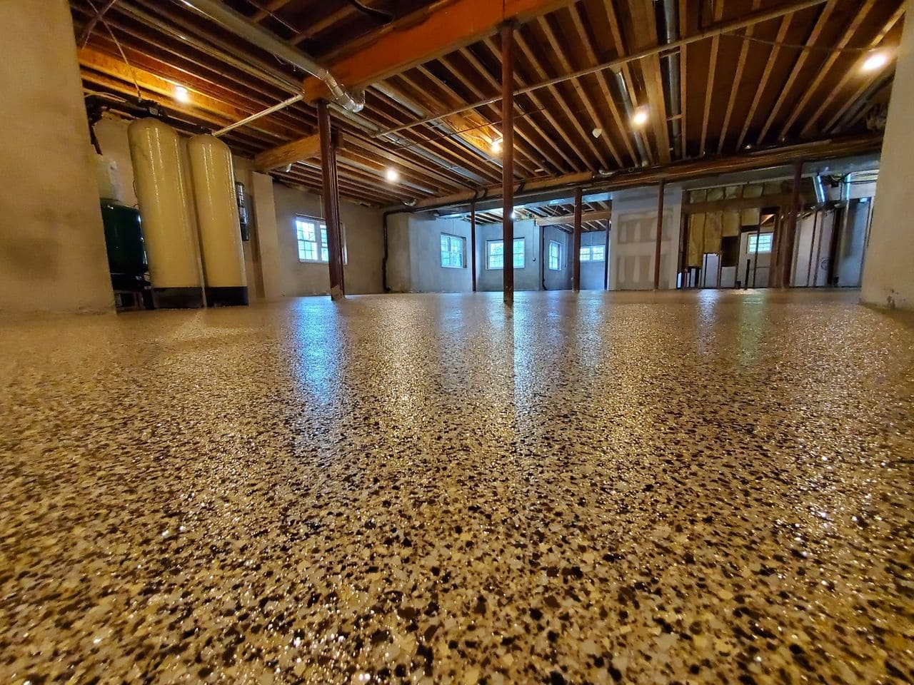
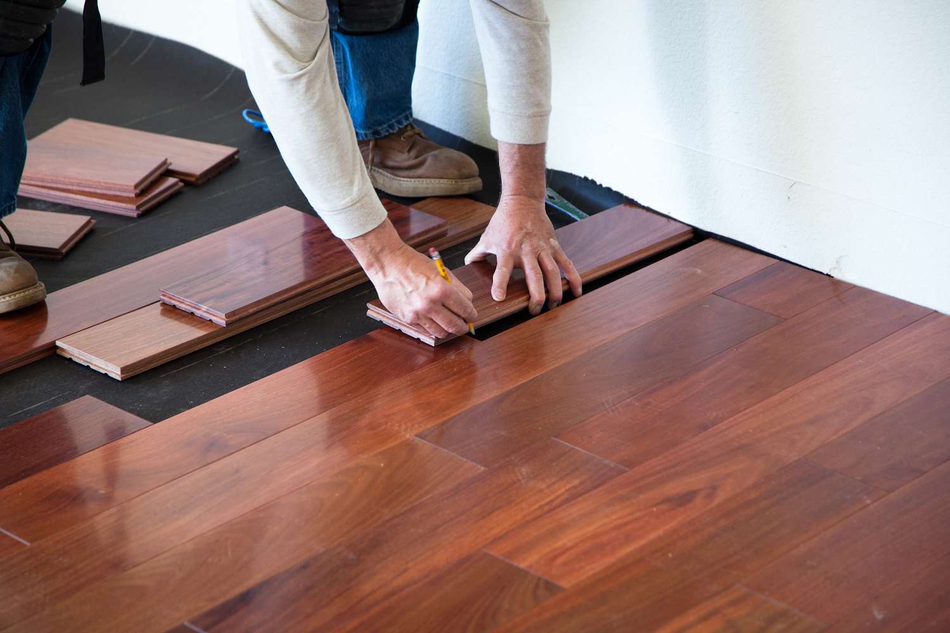
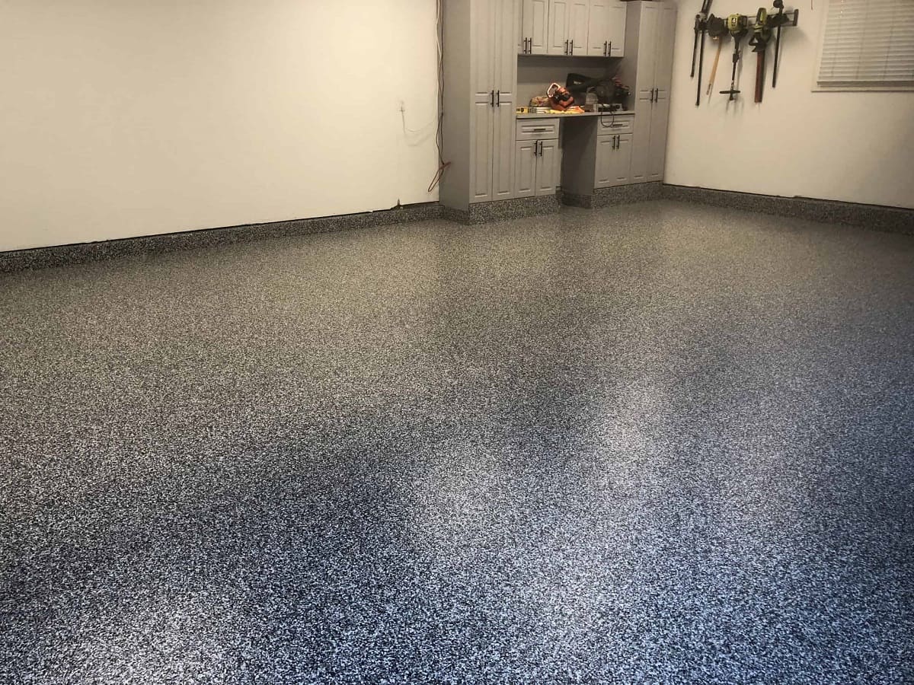
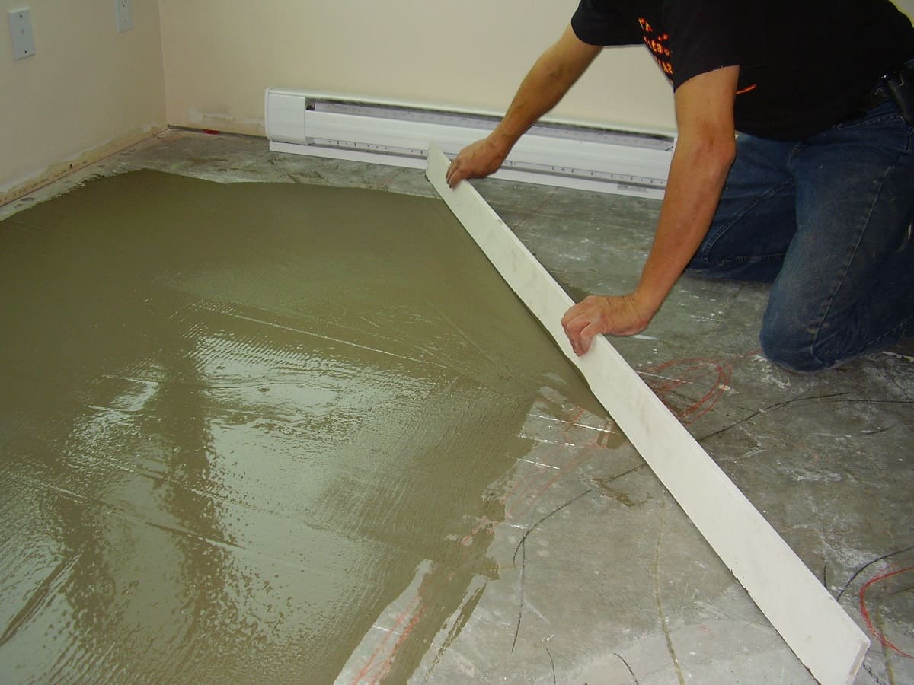
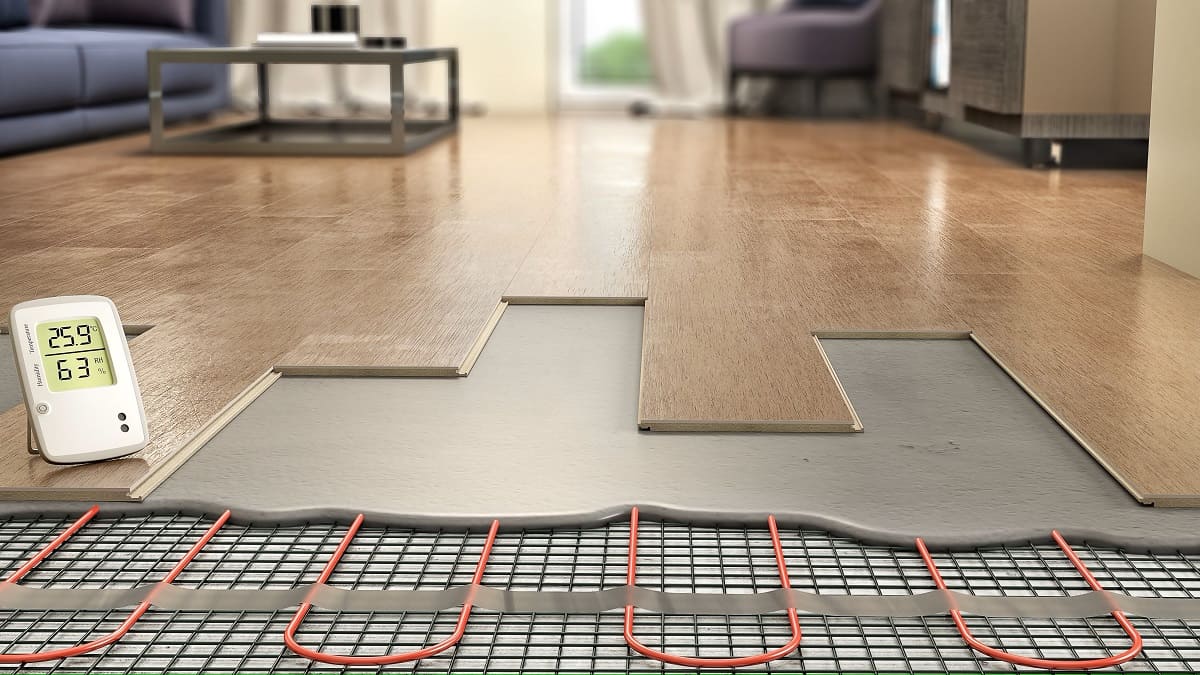
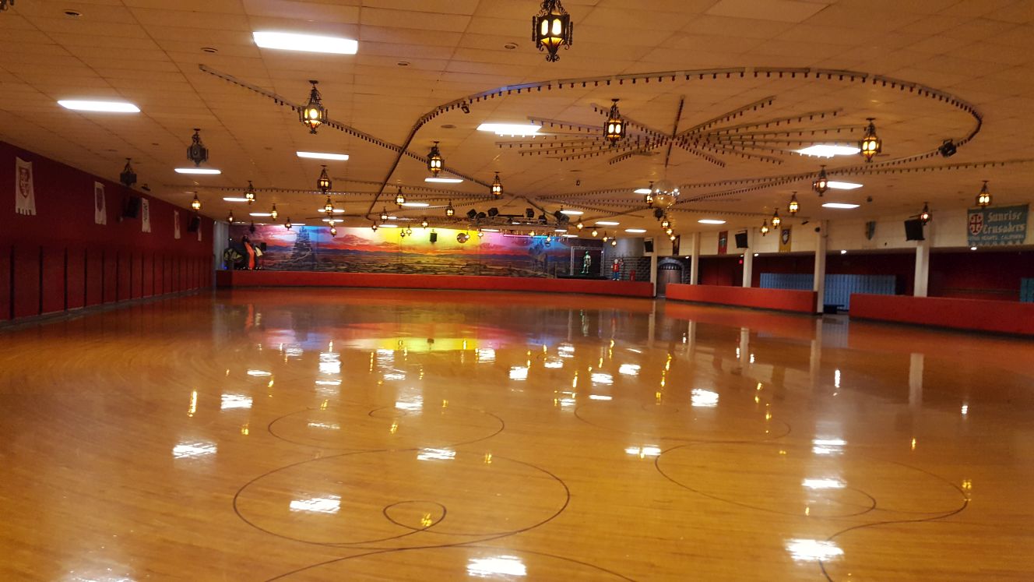
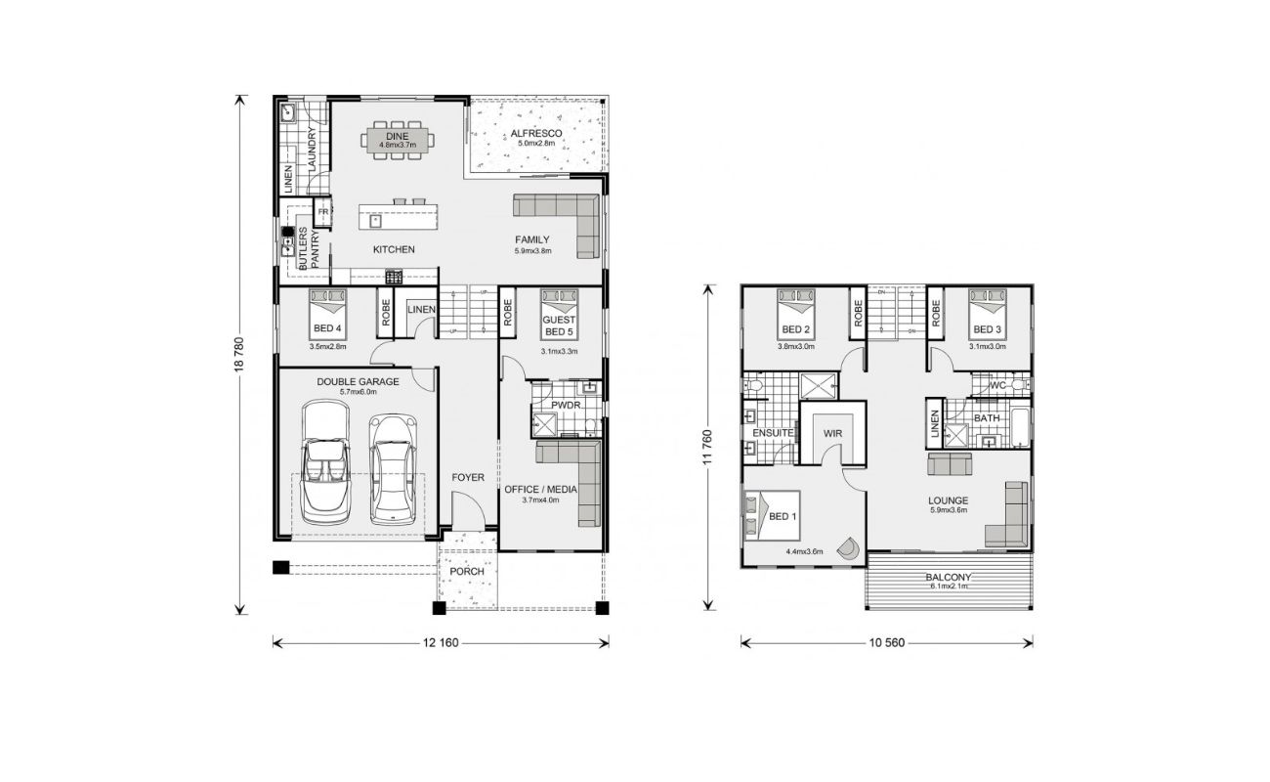
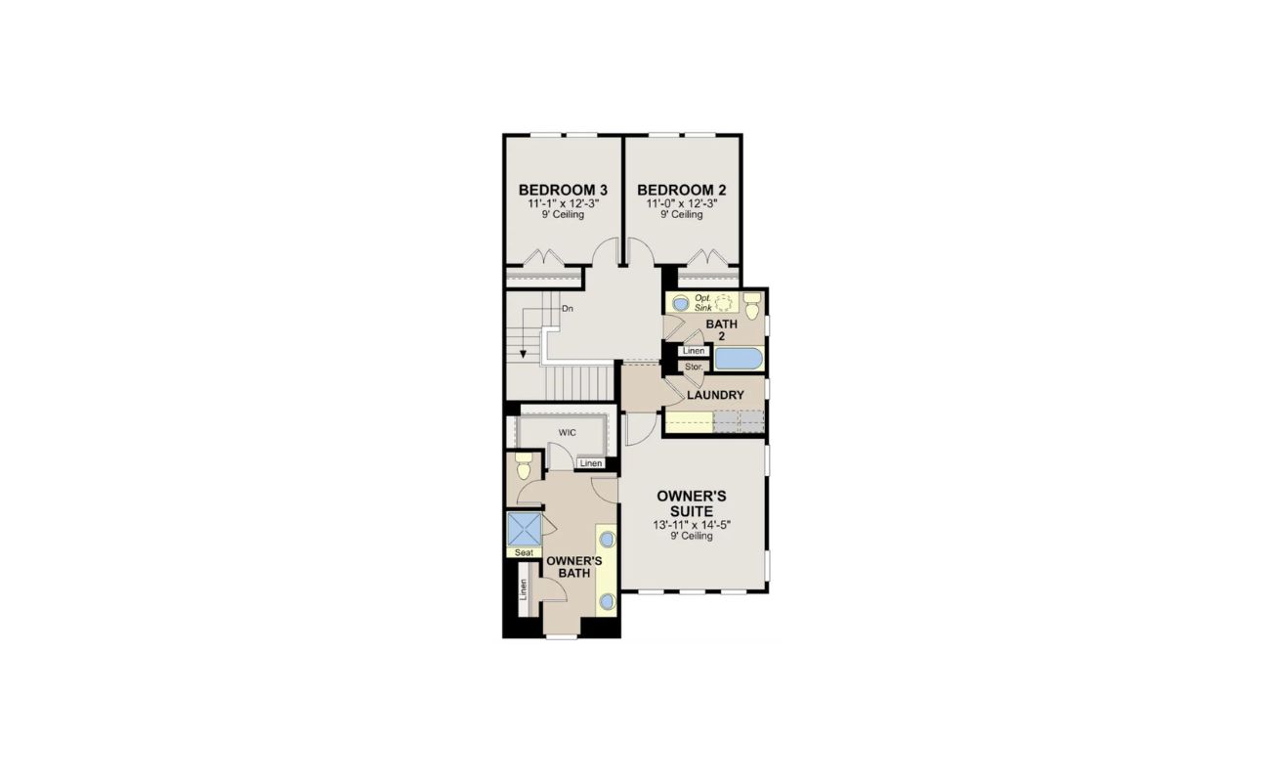
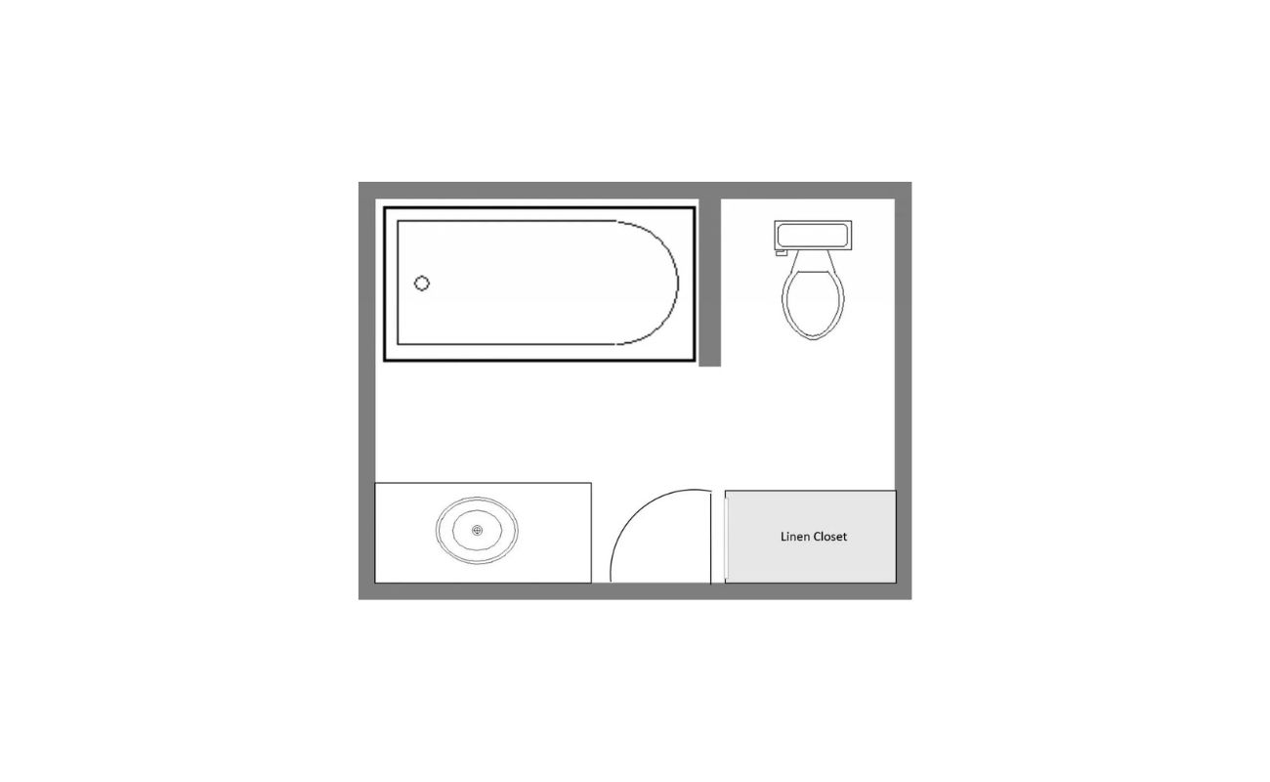
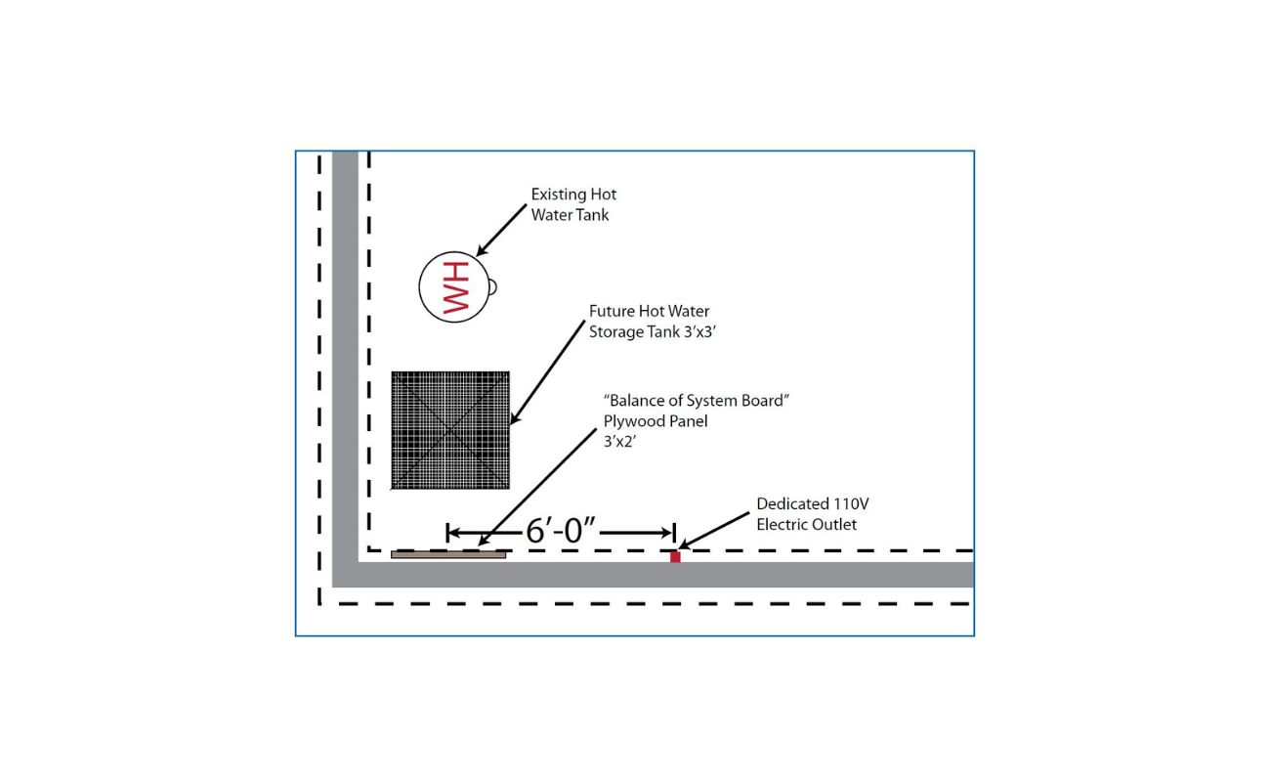
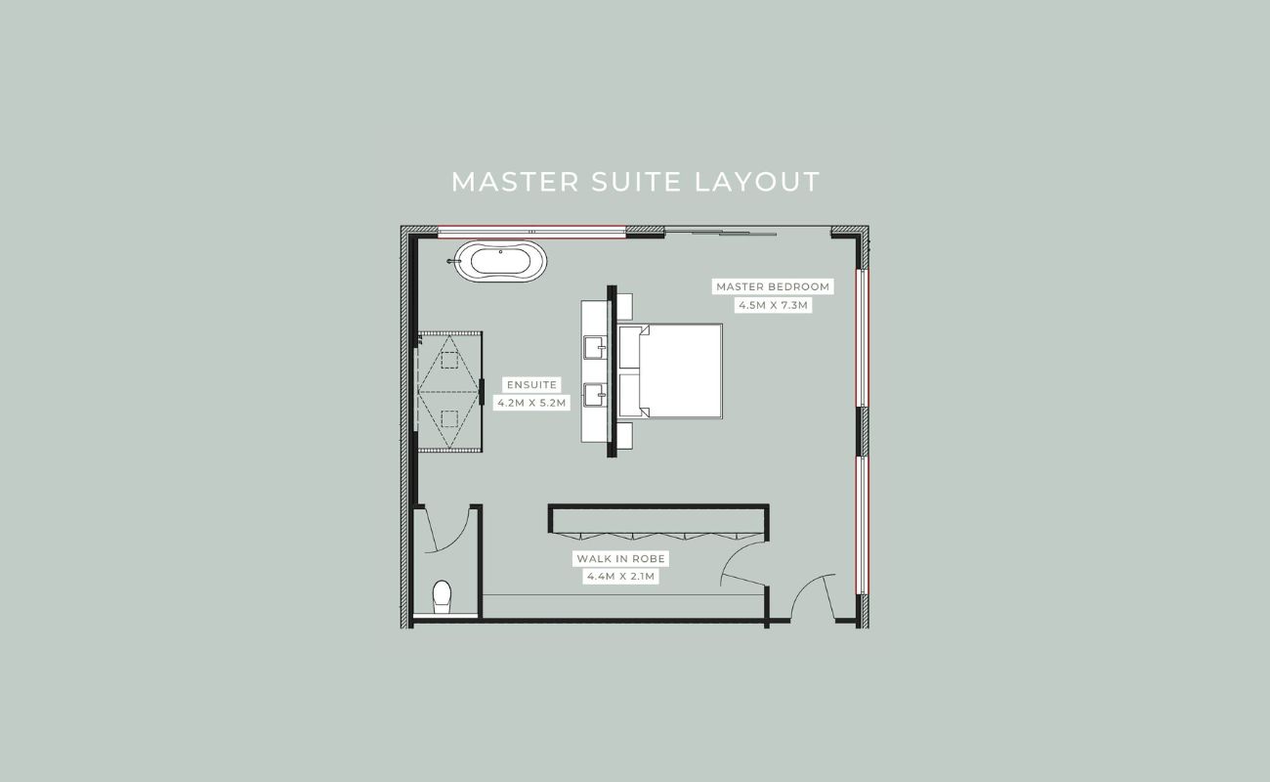
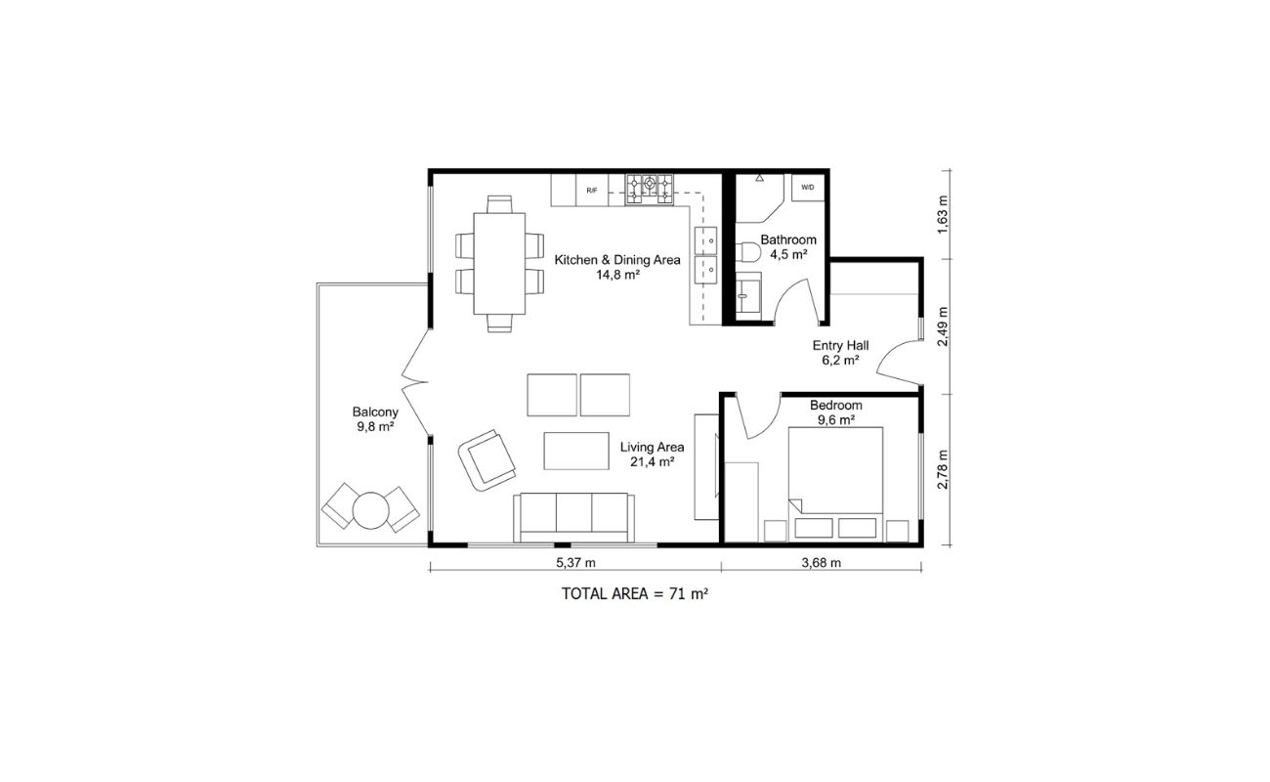

0 thoughts on “How Much Does A Floor Plan Cost”