Home>diy>Architecture & Design>How To Design A Forced Air Furnace For A 2-Storey House
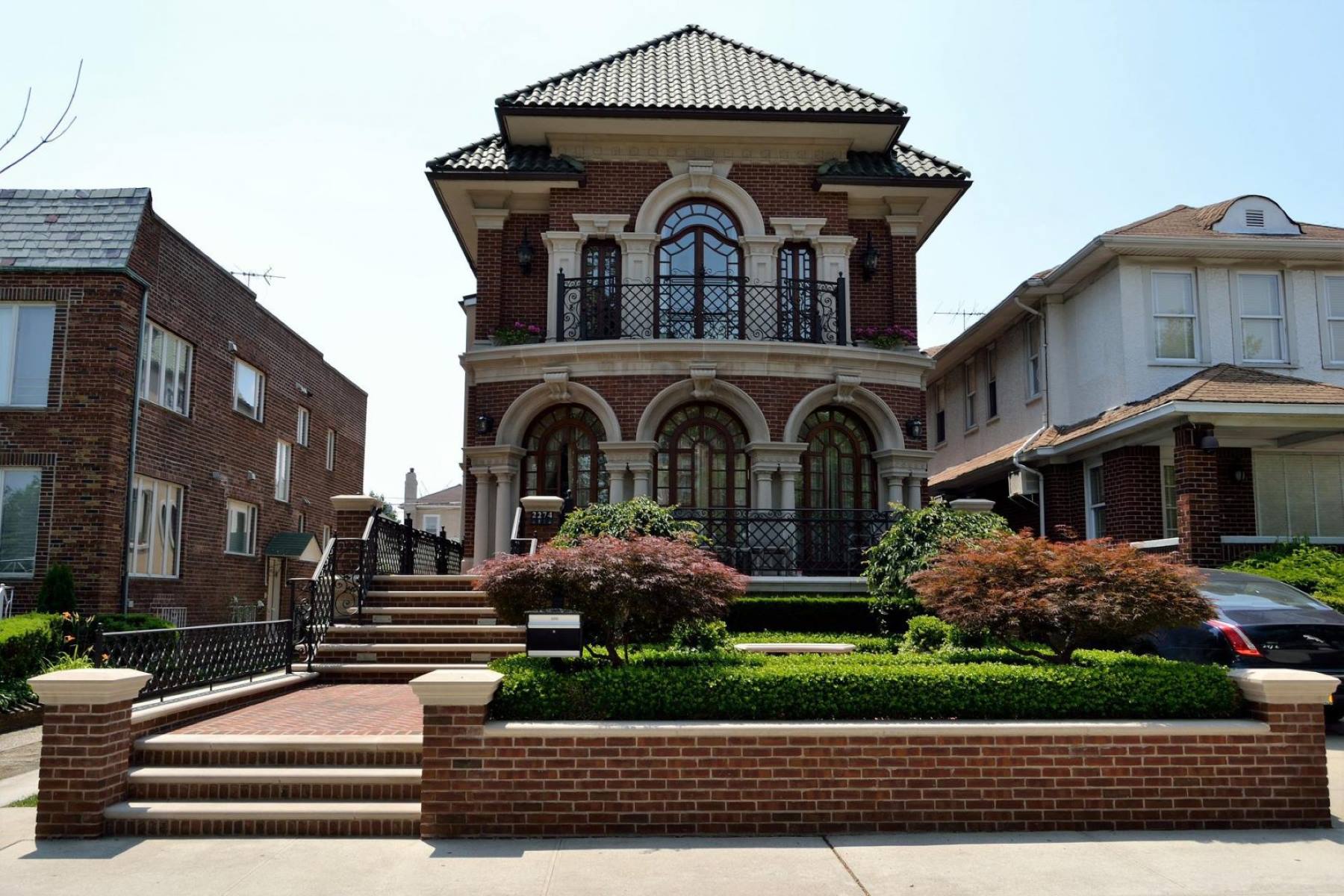

Architecture & Design
How To Design A Forced Air Furnace For A 2-Storey House
Modified: October 20, 2024
Discover the step-by-step process of designing an efficient forced air furnace for your 2-storey house with our expert architecture design guide.
(Many of the links in this article redirect to a specific reviewed product. Your purchase of these products through affiliate links helps to generate commission for Storables.com, at no extra cost. Learn more)
Introduction
When it comes to designing a forced air furnace for a 2-storey house, careful consideration must be given to various factors to ensure optimal performance and comfort. A well-designed forced air furnace system can effectively distribute heat throughout your home, providing consistent warmth during the colder months.
Forced air furnaces have gained popularity due to their efficiency, versatility, and ability to provide both heating and cooling solutions. They work by drawing air from within the home, heating it, and then distributing it back through a network of ducts and vents. With proper design and installation, you can create a comfortable and energy-efficient heating system for your 2-storey house.
In this article, we will discuss the key factors to consider when designing a forced air furnace for a 2-storey house. From sizing the furnace to selecting the right ductwork system, we will guide you through the process of creating an effective heating system that meets your specific needs. So let’s dive in and explore the world of forced air furnace design!
Key Takeaways:
- Properly sizing the forced air furnace is crucial for efficient heating and comfort in a 2-storey house. Consulting with HVAC professionals and considering factors like insulation and energy efficiency is key to creating an optimal heating system.
- Strategic placement of ducts and vents, along with proper airflow and distribution, is essential for maximizing the efficiency and performance of a forced air furnace in a 2-storey house. Consulting with HVAC professionals ensures a well-balanced and comfortable heating system.
Read more: How To Hide Furnace In Laundry Room
Understanding Forced Air Furnaces
Before delving into the design process, it’s important to have a clear understanding of how forced air furnaces work. As mentioned earlier, forced air furnaces draw air from inside the house, then heat it and distribute it through a network of ducts and vents.
The heart of a forced air furnace is the combustion chamber, where fuel (such as gas, oil, or electricity) is burned to produce heat. This heat is transferred to the air passing over the heat exchanger, which is then blown into the ductwork by a blower motor. The blower motor also pulls in fresh air from outside to maintain adequate ventilation.
One of the advantages of forced air furnaces is their versatility. They can be used for both heating and cooling purposes, thanks to the inclusion of an air conditioning coil. During warmer months, the furnace can blow cool air by passing it through the coil, effectively providing air conditioning throughout the house.
Efficiency is a key consideration when designing a forced air furnace system. Look for furnaces with high Annual Fuel Utilization Efficiency (AFUE) ratings, which indicate how effectively the furnace converts fuel into usable heat. Higher AFUE ratings mean lower energy consumption and reduced heating costs.
Now that we have a basic understanding of how forced air furnaces work, let’s move on to the key factors to consider when designing a system for your 2-storey house. These factors will help ensure efficient heating, proper airflow, and optimal distribution of heat throughout your home.
Factors to Consider for Designing a Forced Air Furnace
Designing a forced air furnace system for a 2-storey house requires careful consideration of several factors. These factors will help determine the size of the furnace, the type of ductwork system to install, and the strategic placement of ducts and vents. Let’s explore these factors in more detail:
- Climate: The climate in your region plays a significant role in determining the heating requirements. If you live in a colder climate, you may need a furnace with a higher heating capacity to maintain a comfortable indoor temperature. Conversely, a milder climate may require less heating power.
- Floor Plan: The layout and design of your house will impact the airflow and distribution of heat. Consider factors such as room sizes, ceiling heights, and the presence of open-concept spaces or closed-off rooms. These elements will influence the ductwork configuration and the placement of supply and return vents.
- Insulation: The insulation levels in your home will affect the heat loss and gain. Well-insulated homes retain heat better, reducing the workload on the furnace. Consider the quality and thickness of insulation in walls, floors, and ceilings when determining the heating requirements.
- Windows and Doors: The number, size, and quality of windows and doors will impact the heat loss and gain in your home. Energy-efficient windows and doors with proper sealing provide better insulation. Take into account the orientation of windows to optimize natural light and minimize heat loss during colder months.
- Occupancy and Usage: The number of occupants in your home and their heating preferences will affect the furnace size. Larger families or households with frequent guests may require a larger furnace to meet the increased demand for heating.
- Budget: Your budget will influence the choices you make in terms of furnace type, energy efficiency, and additional features. It’s important to strike a balance between upfront costs and long-term energy savings to ensure a cost-effective solution.
By considering these factors, you can design a forced air furnace system that is tailored to your specific needs and provides optimal comfort and efficiency for your 2-storey house. In the next sections, we will delve into the specifics of sizing the furnace, selecting the ductwork system, and strategically placing ducts and vents for optimal performance.
Sizing the Forced Air Furnace
Properly sizing the forced air furnace is crucial for ensuring efficient heating and maintaining a comfortable indoor temperature in your 2-storey house. A furnace that is too big or too small can lead to issues such as energy wastage, inadequate heating, and uneven temperature distribution. Here are the key steps to determine the right size furnace for your home:
- Calculate the Heat Load: The heat load calculation involves assessing the heating requirements based on factors such as the size of the house, insulation levels, climate, and desired indoor temperature. This calculation takes into account heat loss factors such as windows, doors, and walls, as well as heat gain factors like sunlight exposure and the number of occupants.
- Consult a Professional: It is recommended to consult with a professional HVAC contractor or mechanical engineer to accurately calculate the heat load and determine the appropriate furnace size. They have the expertise and tools to perform a thorough assessment of your home’s heating needs and provide a precise sizing recommendation.
- Avoid Oversizing: While it may be tempting to opt for a larger furnace thinking it will provide greater warmth, oversizing can lead to short cycling. This occurs when the furnace constantly turns on and off, leading to inefficient operation, premature wear and tear, and higher energy bills. Oversizing can also result in inconsistent room temperatures.
- Consider Zoning: If your 2-storey house has multiple zones or separate areas that require different heating levels, it is advisable to consider zoning the heating system. Zoning allows for customized temperature control in different areas, avoiding the need to heat the entire house uniformly and providing greater energy efficiency.
- Account for Future Upgrades: When sizing the furnace, consider any potential future upgrades or additions to your home that may increase the heating requirements. It’s better to choose a furnace with a slightly higher heating capacity to accommodate future changes, rather than having to replace it sooner than expected.
Remember that professionally sizing the forced air furnace is vital for optimal performance and energy efficiency. By accurately assessing your home’s heat load and consulting with experts, you can ensure the right size furnace is installed, providing reliable and efficient heating for your 2-storey house.
Choosing the Right Ductwork System
The ductwork system is a critical component of a forced air furnace system as it is responsible for distributing heat evenly throughout your 2-storey house. Selecting the right ductwork system is essential for efficient airflow, proper heat distribution, and minimal energy loss. Here are some factors to consider when choosing the ductwork system:
- Material: Ductwork can be made from various materials, including sheet metal, fiberglass, and flexible ducts. Sheet metal ducts are durable and have smooth inner surfaces, ensuring efficient airflow. Fiberglass ducts are lightweight and have excellent insulation properties. Flexible ducts are versatile and easy to install, but they may have decreased airflow efficiency.
- Size and Design: The size of the ducts should be determined based on the heating requirements and airflow calculations. Improperly sized ducts can lead to inadequate airflow, strain on the furnace, and reduced heating performance. Additionally, consider the design of the ductwork system, ensuring it follows industry standards and minimizes bends and restrictions that can impede airflow.
- Insulation: Insulated ductwork helps reduce heat loss during distribution, improving energy efficiency. Insulation is particularly important for ducts that pass through unconditioned spaces such as attics or crawlspaces. It helps maintain the temperature of the air as it travels through the ducts, preventing unnecessary heat loss or gain.
- Noise Dampening: Some ductwork systems can produce noise when air flows through them. If noise control is a concern, consider using sound-absorbing duct liners or silencers to minimize noise transmission. This is especially important in areas where the ducts pass near living spaces or bedrooms.
- Accessibility and Maintenance: Ensure that the chosen ductwork system allows for easy access for maintenance and cleaning. Regular maintenance, such as cleaning and sealing ducts, is essential for maintaining good airflow, preventing air leaks, and maximizing energy efficiency.
It is crucial to consult with an HVAC professional who can assess your specific heating needs, evaluate the layout of your home, and recommend the most appropriate ductwork system. They can ensure that the ductwork is properly designed and installed, taking into account factors such as heating load, air balancing, and zoning requirements.
By choosing the right ductwork system, you can optimize the performance of your forced air furnace, ensuring efficient heating, improved airflow, and consistent comfort throughout your 2-storey house.
Read more: When Did Forced Air Heating Start?
Placing Ducts Strategically
Proper placement of ducts is essential for efficient heat distribution and ensuring optimal performance of your forced air furnace in a 2-storey house. Strategic placement helps to balance the airflow, prevent temperature variations, and minimize energy loss. Here are some key considerations when placing ducts:
- Supply and Return Vents: Supply vents deliver heated air to the rooms, while return vents draw in the cold air for recirculation. It is important to have an adequate number of supply and return vents in each room to ensure balanced airflow. Ideally, place supply vents near windows or exterior walls for efficient distribution, while return vents are best positioned centrally.
- Open Floor Plan: If your 2-storey house has an open floor plan, consider using a high-capacity main trunk line to distribute air between the floors. This helps to maintain consistent temperature throughout the open space, reducing the need for multiple supply vents.
- Zone Control: If you have zoning in your heating system, strategically place dampers and zone controls to regulate airflow to different areas of your home. This allows for customized temperature control, ensuring comfort and energy efficiency.
- Avoid Obstacles: Ensure that ducts are placed away from potential obstacles such as beams, electrical wiring, or plumbing. Obstructions can impede airflow and hinder the performance of your forced air furnace.
- Balancing Airflow: To prevent uneven heating, it is crucial to balance the airflow throughout the house. This can be achieved by using dampers to adjust the airflow in different ducts and rooms. Balancing the airflow ensures that each room receives an adequate amount of heated air, reducing temperature variations.
- Insulation and Sealing: Properly insulate and seal the ductwork to minimize heat loss during distribution. Insulated ducts help maintain the temperature of the air as it travels through the system, providing more efficient heating. Sealing duct joints and connections prevents air leaks, improving energy efficiency and ensuring the desired temperature is maintained in each room.
It is recommended to work with an HVAC professional who can perform a thorough assessment of your home and provide expert guidance on the strategic placement of ducts. They have the knowledge and experience to optimize airflow, minimize energy loss, and ensure even heat distribution in your 2-storey house.
By strategically placing ducts, you can maximize the efficiency and performance of your forced air furnace, creating a comfortable and well-balanced heating system for your 2-storey house.
When designing a forced air furnace for a 2-storey house, consider zoning the system to control temperatures separately for each floor. This can improve comfort and energy efficiency.
Ensuring Proper Airflow and Distribution
Proper airflow and distribution are crucial for the efficient operation of a forced air furnace in a 2-storey house. It ensures that heated air reaches every room evenly, preventing hot and cold spots and maximizing comfort. Here are some tips to ensure proper airflow and distribution:
- Duct Sizing: Proper duct sizing is essential to maintain adequate airflow throughout the system. Undersized ducts can restrict airflow, leading to reduced heating capacity and increased strain on the furnace. Oversized ducts can result in low airflow velocity, causing uneven distribution of heated air. Consulting with an HVAC professional to determine the correct duct size based on your heating load is advisable.
- Air Balancing: Air balancing involves adjusting the airflow in different ducts and rooms to achieve a consistent temperature throughout the house. This can be done by controlling dampers or adjusting registers to ensure each room receives the desired amount of heated air. A well-balanced system prevents temperature variations and ensures optimal comfort.
- Return Air Pathway: It is important to provide a clear and unobstructed pathway for return air to flow back to the furnace. This allows for efficient circulation, as the return air carries heat from the rooms back to the furnace for reheating. Ensure that return vents are properly sized and strategically placed in central locations to facilitate the return airflow.
- Air Filter Maintenance: Regularly cleaning or replacing the air filter is crucial for maintaining proper airflow. A clogged or dirty filter can restrict airflow, reducing the efficiency of the forced air furnace system. Follow the manufacturer’s recommendations for filter maintenance to ensure optimal airflow and prevent potential damage to the furnace components.
- Duct Cleaning: Over time, dust, dirt, and debris can accumulate in the ductwork, obstructing airflow and affecting air quality. Periodic professional duct cleaning can help remove these contaminants, ensuring unrestricted airflow and improved indoor air quality. Consider scheduling duct cleaning every few years, or more frequently if you notice excessive dust or allergen buildup.
- Proper Duct Insulation and Sealing: Insulating and sealing the ductwork is essential to prevent heat loss and maintain the desired temperature during distribution. Insulated ducts minimize energy loss, ensuring that heated air reaches its destination without significant temperature drop. Additionally, sealing duct joints and connections helps prevent air leaks, maximizing the efficiency of the heating system.
By ensuring proper airflow and distribution, you can optimize the performance of your forced air furnace and create a comfortable living environment throughout your 2-storey house. Regular maintenance, proper duct sizing, and air balancing are critical for achieving optimal airflow and efficient heating.
Working with an HVAC professional can provide valuable insights and expertise in designing and maintaining a forced air furnace system that delivers consistent, even heating to every room in your 2-storey house.
Venting and Exhaust Design
The venting and exhaust design of a forced air furnace system is crucial for the safe and efficient operation of the system in a 2-storey house. It helps remove combustion byproducts, such as carbon monoxide, and ensures proper ventilation. Here are some important considerations for venting and exhaust design:
- Flue Pipe Sizing: The flue pipe carries combustion gases from the furnace to the outside. It is important to size the flue pipe correctly to allow for the proper venting of exhaust gases. Improper sizing can result in inefficient venting, leading to poor combustion and potential safety hazards. Consult with an HVAC professional to determine the appropriate flue pipe size for your furnace.
- Flue Pipe Material: Flue pipes are typically made of metal, such as stainless steel or galvanized steel, that can withstand high temperatures. It is crucial to use the correct type of flue pipe material specified by the furnace manufacturer to ensure safe venting of combustion gases.
- Flue Pipe Installation: Proper installation of the flue pipe is essential for efficient venting. It should be supported securely, slope upward to allow for natural draft, and be sealed to prevent any leaks. Additionally, the flue pipe should be positioned away from combustible materials to mitigate the risk of fire.
- Chimney or Direct Venting: Forced air furnaces can be vented through a chimney or a direct vent system. If you have an existing chimney, it may be utilized for venting purposes, provided it meets the necessary requirements. Alternatively, a direct vent system uses a sealed combustion chamber and vents directly through an exterior wall. This option is more common in newer homes or those without an existing chimney.
- Fresh Air Intake: Proper ventilation of the furnace requires an adequate supply of fresh air. A fresh air intake is necessary to ensure efficient combustion and prevent negative pressure within the house. This intake can be ducted from outside or drawn from a ventilated space within the home, depending on local codes and the furnace manufacturer’s guidelines.
- Clearance Requirements: Ensure that the venting system complies with clearance requirements as specified by the furnace manufacturer and local building codes. This includes maintaining proper clearances from combustible materials, such as walls, ceilings, and other equipment.
It is crucial to consult with a qualified HVAC professional or licensed contractor when designing and installing the venting and exhaust system for your forced air furnace. They will have the expertise to ensure that the system meets all safety and code requirements, guaranteeing efficient ventilation and safeguarding your 2-storey house against potential hazards.
Proper venting and exhaust design are essential for the safe and optimal operation of your forced air furnace system. By adhering to industry standards and guidelines, you can ensure proper ventilation, compliance with safety regulations, and peace of mind knowing that your 2-storey house is equipped with a safe and efficient heating system.
Selecting the Right Furnace Unit
Choosing the right furnace unit is crucial for the effective heating of your 2-storey house. The furnace serves as the heart of the forced air heating system, responsible for generating and distributing heat. Here are some key factors to consider when selecting the right furnace unit:
- Heating Capacity: The heating capacity of the furnace is measured in British Thermal Units (BTUs) and determines the amount of heat it can produce. It is essential to choose a furnace that is adequately sized to meet the heating requirements of your 2-storey house. Undersized furnaces may struggle to maintain a comfortable temperature, while oversized units can lead to short cycling and reduced energy efficiency.
- Energy Efficiency: Look for furnaces with high Annual Fuel Utilization Efficiency (AFUE) ratings. The AFUE rating indicates the efficiency of the furnace in converting fuel into usable heat. High-efficiency furnaces can help reduce energy consumption and lower heating costs in the long run. Energy Star certified furnaces signify superior energy efficiency.
- Fuel Type: Consider the available fuel options for your furnace. Common choices include natural gas, oil, propane, and electric. Natural gas is often the most cost-effective and widely available option, but the choice may depend on factors such as fuel availability, local regulations, and personal preferences.
- Blower Motor: The blower motor is responsible for circulating air through the ductwork. Look for furnaces with variable-speed or multi-speed blower motors, as they provide more efficient and precise control over airflow. Variable-speed motors can adjust their speed based on heating needs, resulting in increased energy efficiency and improved comfort.
- Advanced Features: Consider additional features that can enhance the performance and convenience of your furnace. Features like two-stage heating, programmable thermostats, and zoning capabilities offer greater control, energy savings, and comfort customization.
- Manufacturer’s Reputation: Research and choose a reliable and reputable furnace manufacturer. Consider their track record, customer reviews, warranty coverage, and customer support. A well-established manufacturer with a good reputation is more likely to provide a high-quality and reliable furnace.
- Cost and Budget: Factor in the upfront cost of the furnace, installation expenses, and potential long-term savings in energy bills. It’s important to strike a balance between the initial investment and the expected efficiency and performance of the furnace.
Consulting with an HVAC professional is crucial when selecting the right furnace unit. They can assess your heating needs, recommend suitable options based on your unique requirements, and ensure proper installation for optimal performance.
By considering factors such as heating capacity, energy efficiency, fuel type, blower motor, advanced features, manufacturer reputation, and budget, you can select a furnace unit that provides efficient and reliable heating for your 2-storey house.
Read more: How To Add Central Air To Forced Air Heating
Energy Efficiency Considerations
Energy efficiency is a key consideration when designing and operating a forced air furnace system in a 2-storey house. An energy-efficient system not only reduces your environmental impact but also helps save on heating costs. Here are some important energy efficiency considerations:
- Furnace Efficiency: Look for furnaces with high Annual Fuel Utilization Efficiency (AFUE) ratings. The AFUE rating indicates the percentage of fuel that is converted into usable heat. Higher AFUE ratings mean greater efficiency and lower energy consumption. Choosing a furnace with a higher AFUE rating will help you save on heating costs in the long run.
- Proper Sizing: Ensuring that your furnace is properly sized for your 2-storey house is essential for energy efficiency. An oversized furnace will cycle on and off more frequently, wasting energy and wearing out components. Conversely, an undersized furnace will struggle to keep up with heating demands. Consult with an HVAC professional to determine the correct size for your furnace based on your heating load.
- Regular Maintenance: Regular maintenance of your furnace is essential for optimal energy efficiency. Schedule annual maintenance checks to clean and inspect the system, ensuring that it operates at peak efficiency. Cleaning or replacing air filters regularly can also improve airflow and efficiency.
- Sealing and Insulation: Properly sealing and insulating the ductwork system can help prevent energy loss. Insulated ducts minimize heat transfer, ensuring that the heated air reaches its intended destination without substantial temperature drop. Sealing air leaks in the ducts also helps maintain proper airflow and prevents wasted energy.
- Programmable Thermostats: Installing programmable thermostats allows you to set specific temperature schedules, optimizing energy usage. By programming lower temperatures during periods when the house is unoccupied or at night, you can significantly reduce heating costs without sacrificing comfort.
- Zoning: Zoning the heating system allows for customized temperature control in different areas of your 2-storey house. By heating only the rooms that are in use, you can reduce energy consumption and target heating where it is needed most.
- Insulation and Weatherization: Proper insulation and weatherization of your home can have a significant impact on energy efficiency. Well-insulated walls, floors, and ceilings minimize heat transfer, reducing the workload on the furnace. Additionally, weather-stripping doors and windows and sealing air leaks can prevent drafts and save on heating load.
It is worth noting that while investing in energy-efficient technologies and practices may have an upfront cost, the long-term savings on heating bills can outweigh the initial investment. Additionally, energy-efficient systems contribute to a more sustainable and environmentally friendly home.
By considering these energy efficiency considerations and implementing appropriate measures, you can maximize the efficiency of your forced air furnace system and reduce energy consumption in your 2-storey house.
Conclusion
Designing a forced air furnace system for a 2-storey house requires careful consideration of various factors to ensure optimal comfort, efficiency, and performance. By understanding the fundamentals of forced air furnaces, considering factors such as sizing, ductwork, airflow, venting, and energy efficiency, you can create a heating system that meets your specific needs and provides consistent warmth throughout your home.
Properly sizing the furnace is crucial to avoid energy wastage and ensure sufficient heating capacity. Consulting with an HVAC professional to calculate your heating load and select the right size furnace is highly recommended. Additionally, choosing the right ductwork system and strategically placing ducts and vents is essential for efficient airflow and heat distribution.
Venting and exhaust design play a critical role in safe and effective operation, while selecting the right furnace unit based on heating capacity, energy efficiency, and advanced features enhances the overall performance of your system. Lastly, prioritizing energy efficiency considerations, such as proper insulation, regular maintenance, programmable thermostats, and sealing air leaks, can help lower energy consumption and reduce heating costs.
Remember, it is always advisable to consult with professionals in the HVAC industry for accurate assessments, guidance, and installation to ensure the success and safety of your forced air furnace system.
By incorporating these considerations into your forced air furnace system design, you can optimize heating efficiency, achieve consistent warmth, and create a comfortable living environment in your 2-storey house.
Stay warm, stay comfortable!
Frequently Asked Questions about How To Design A Forced Air Furnace For A 2-Storey House
Was this page helpful?
At Storables.com, we guarantee accurate and reliable information. Our content, validated by Expert Board Contributors, is crafted following stringent Editorial Policies. We're committed to providing you with well-researched, expert-backed insights for all your informational needs.
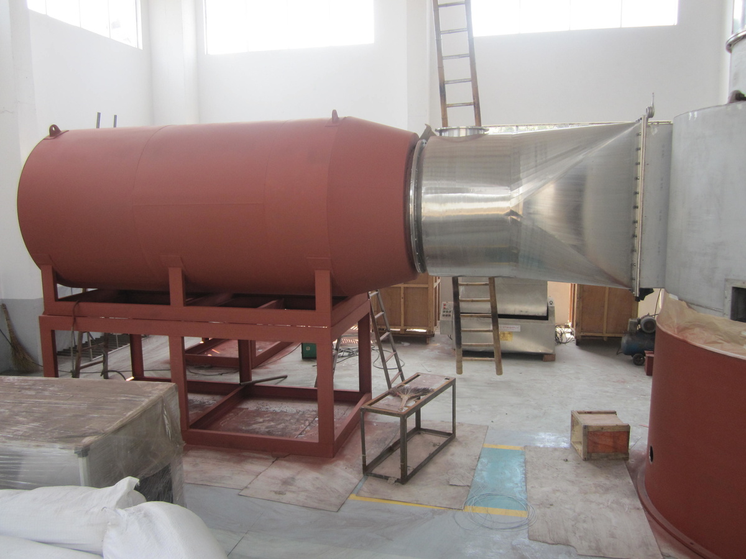
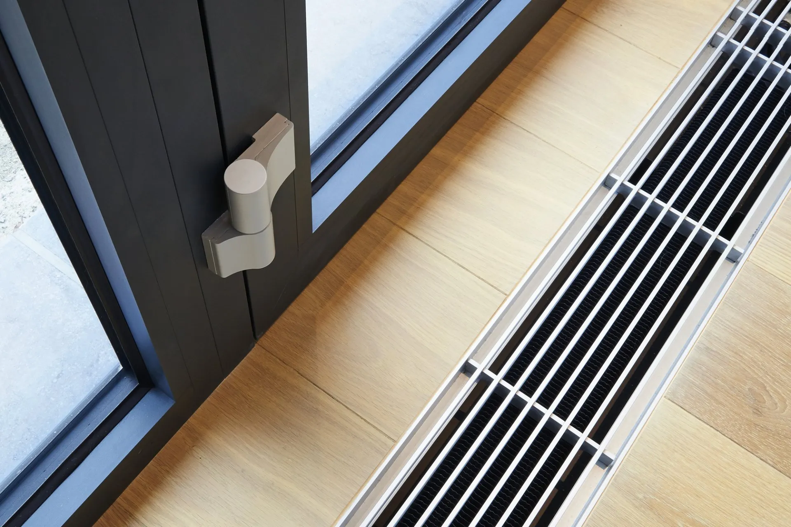
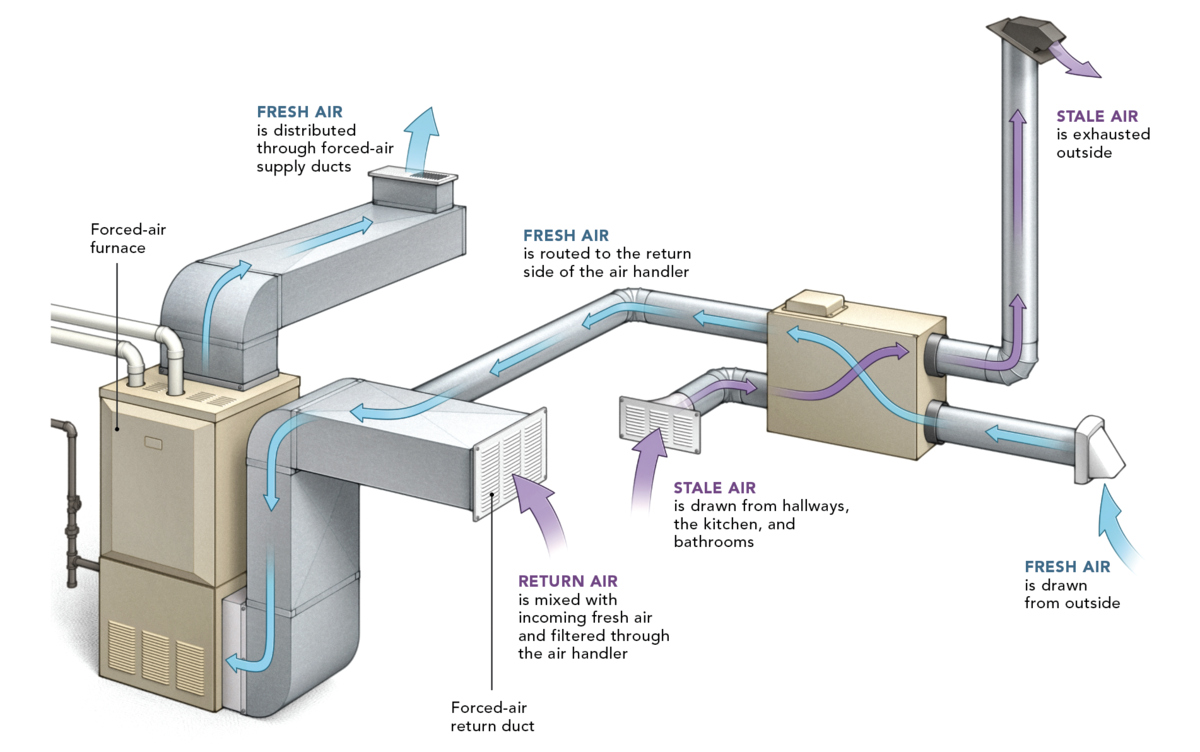
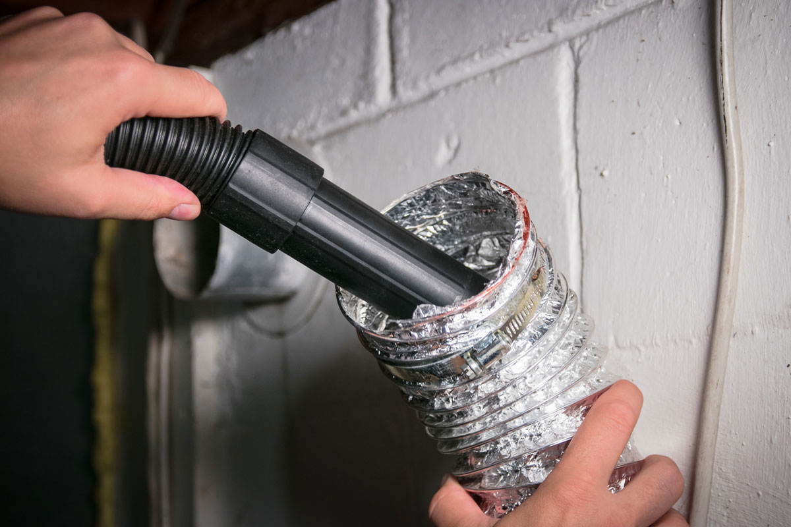
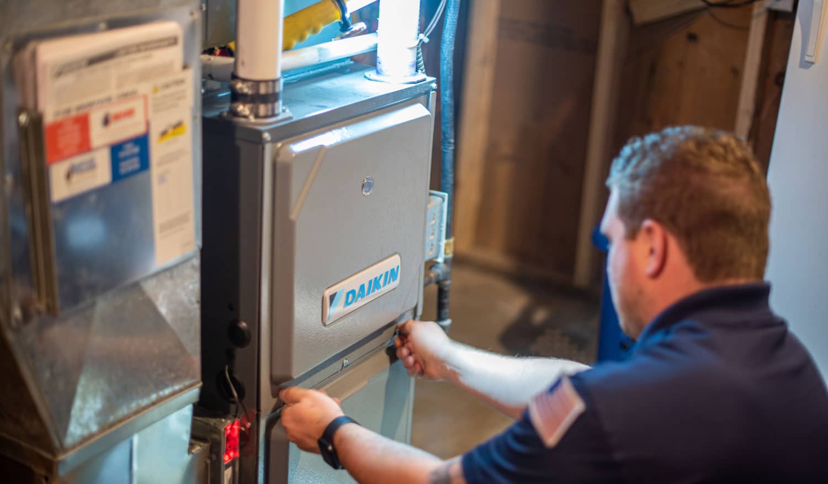
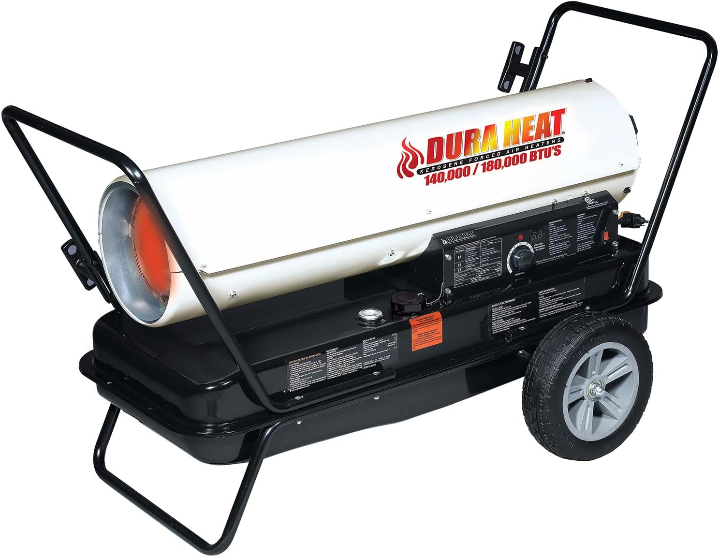
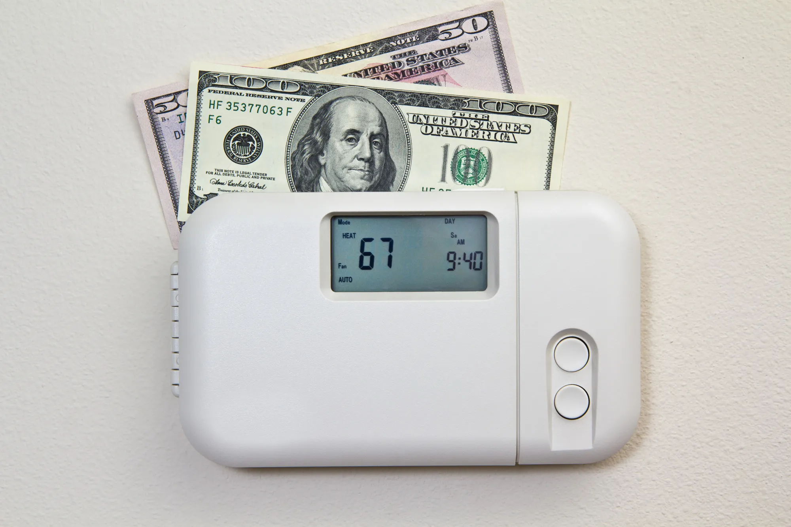
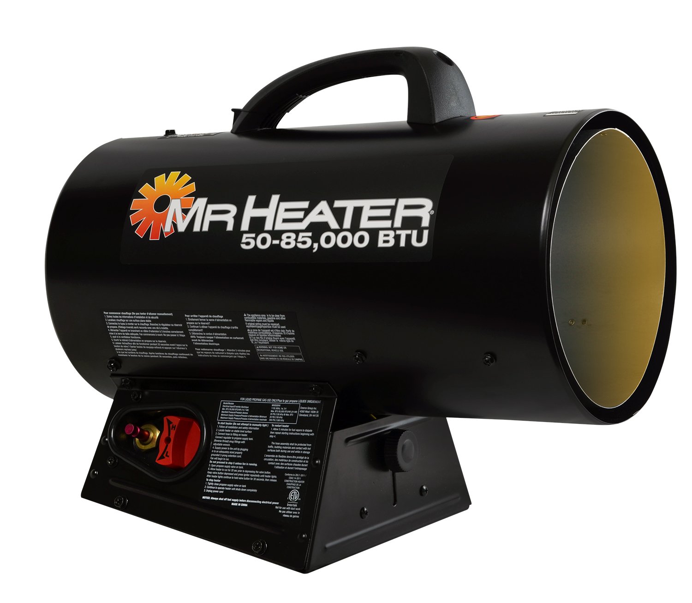
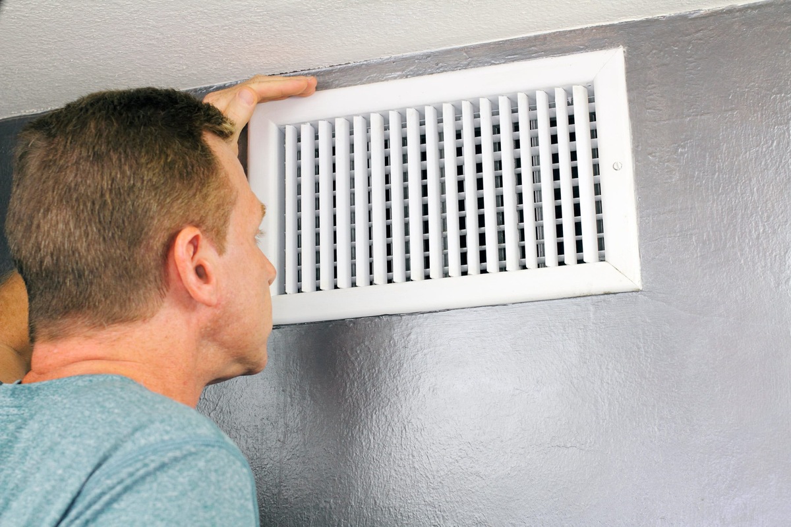
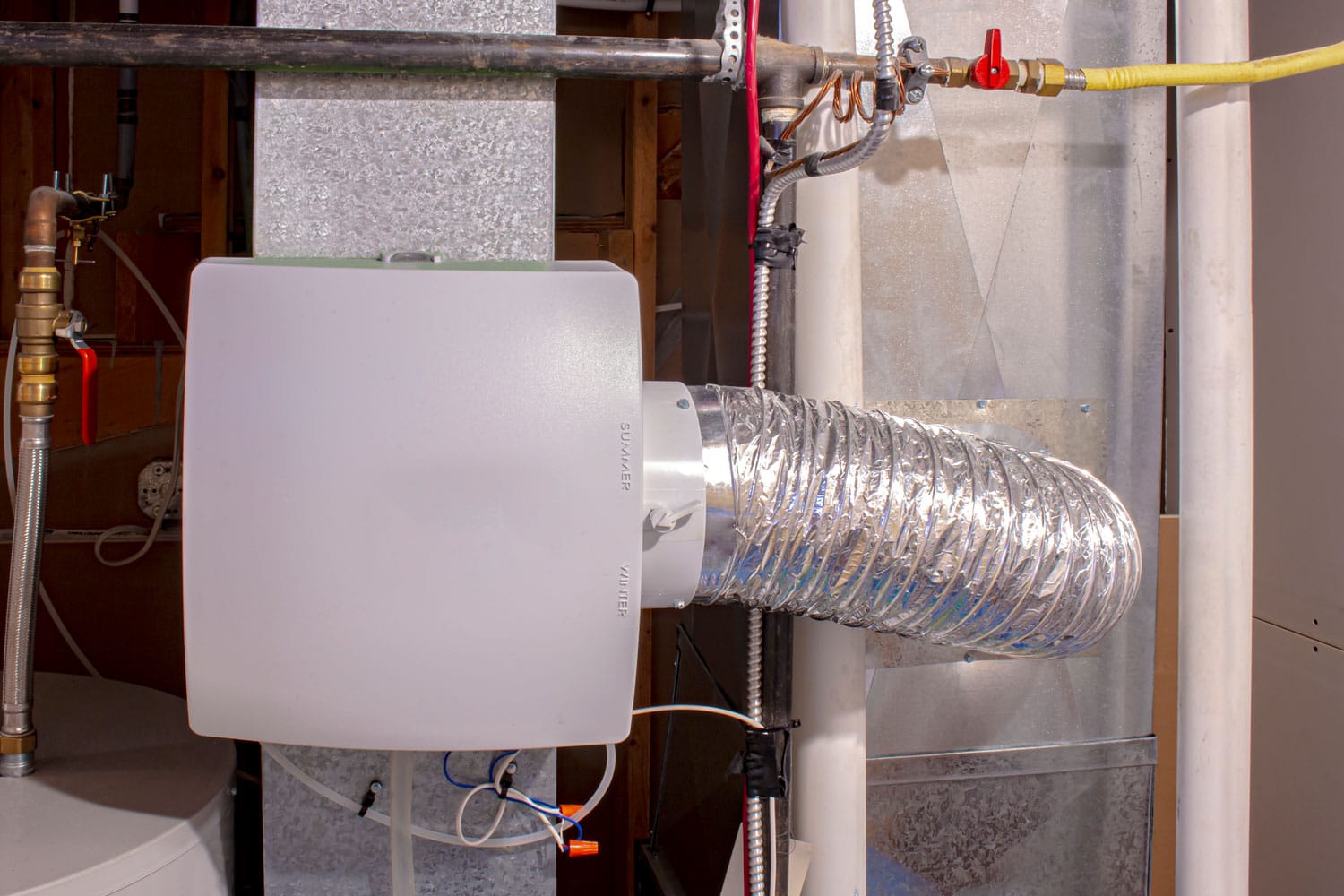
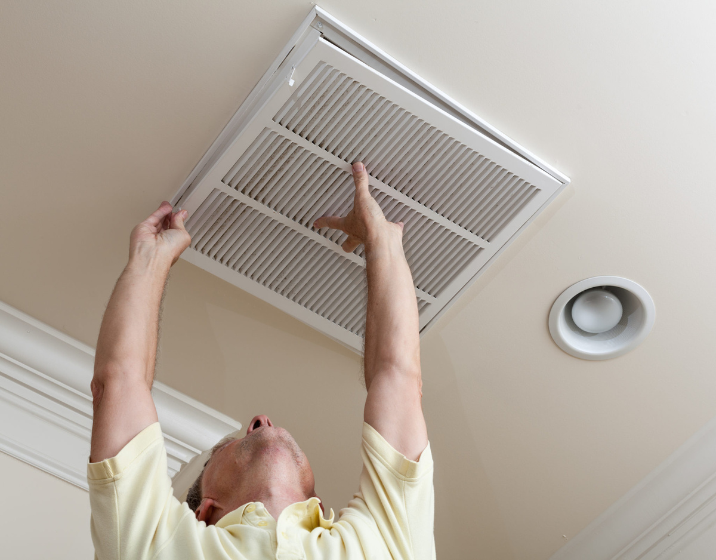
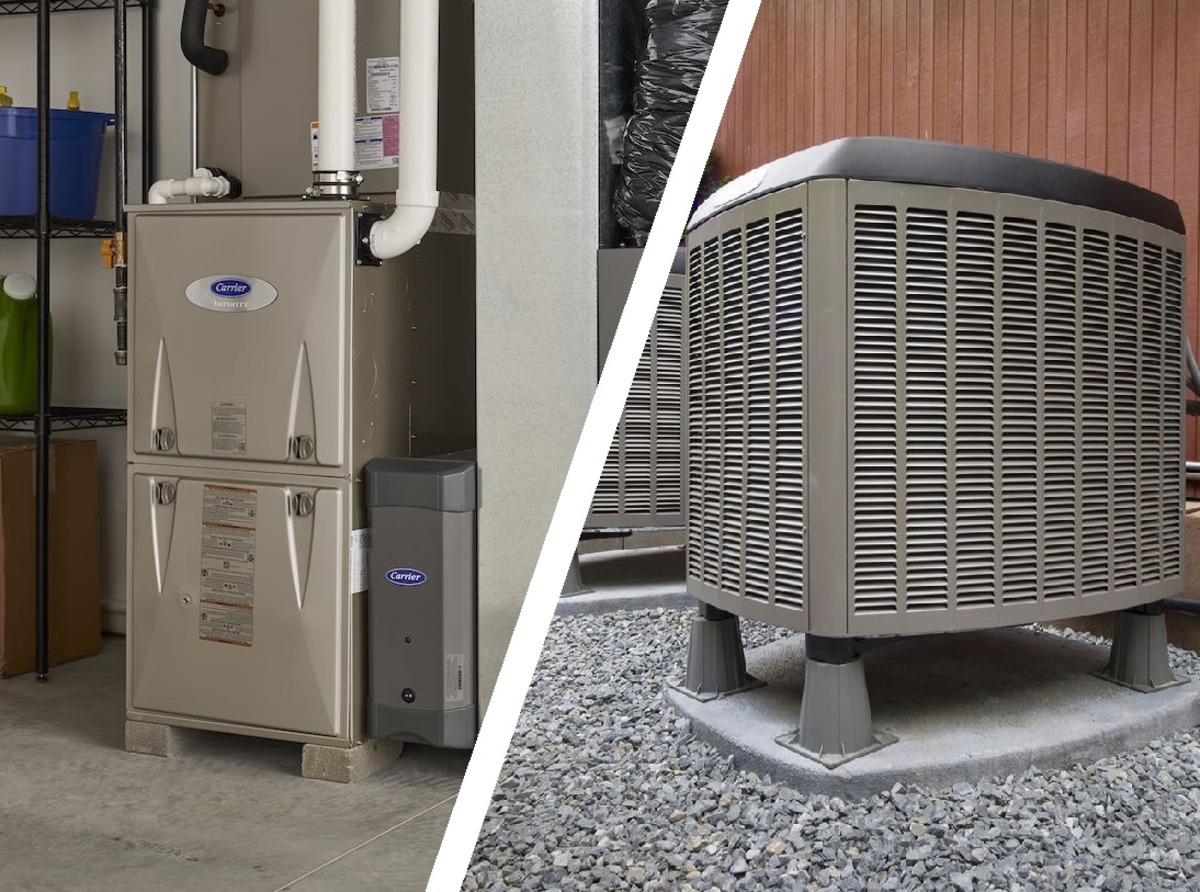


0 thoughts on “How To Design A Forced Air Furnace For A 2-Storey House”