Home>diy>Architecture & Design>How To Design A House HVAC
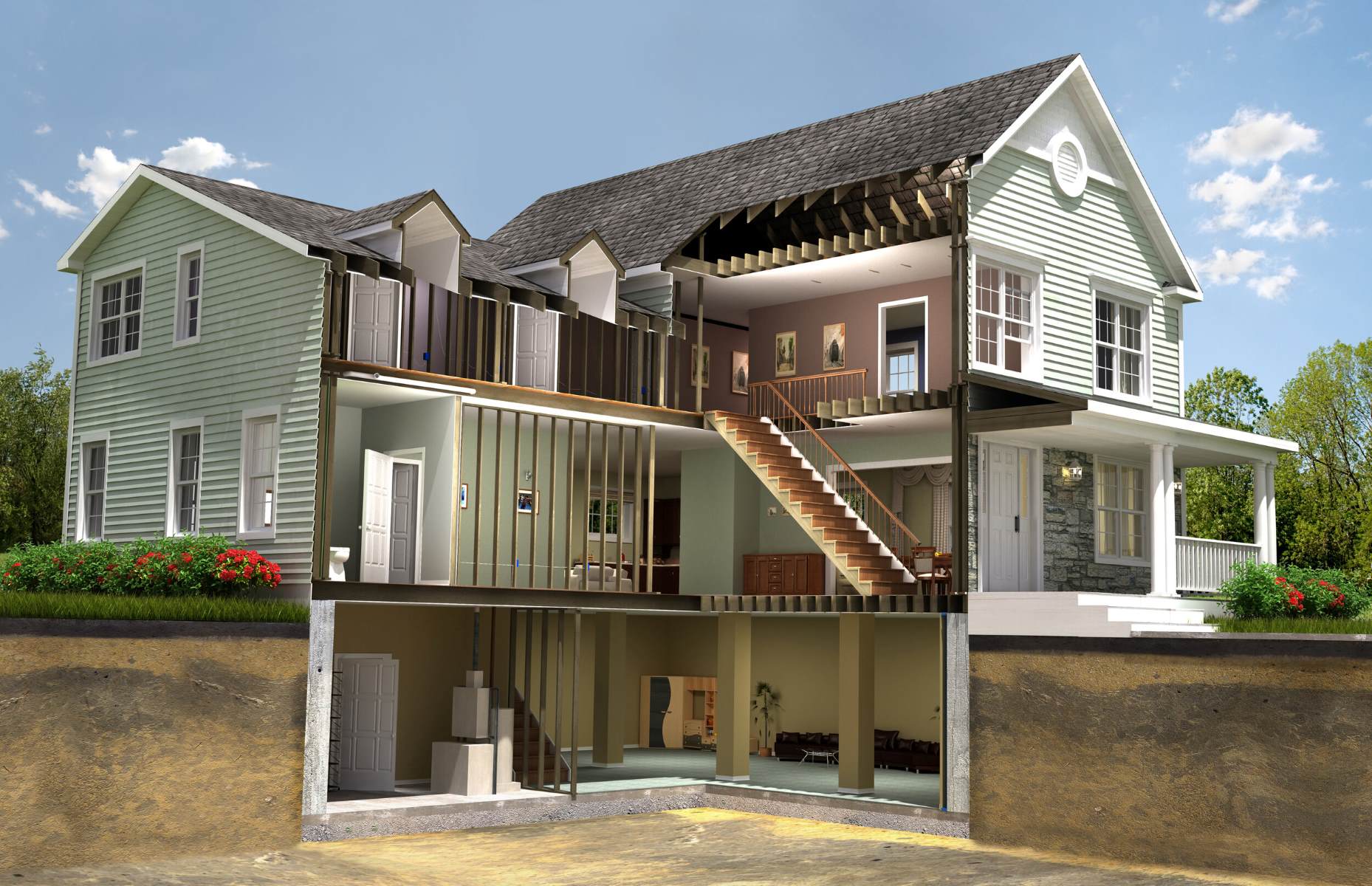

Architecture & Design
How To Design A House HVAC
Modified: September 1, 2024
Learn the best practices and tips to design an efficient HVAC system for your house with our comprehensive guide on architecture design.
(Many of the links in this article redirect to a specific reviewed product. Your purchase of these products through affiliate links helps to generate commission for Storables.com, at no extra cost. Learn more)
Introduction
Welcome to the world of house design and architecture, where every detail matters. One of the crucial elements to consider when designing a house is the Heating, Ventilation, and Air Conditioning (HVAC) system. This system not only ensures a comfortable living environment but also plays a vital role in energy efficiency and indoor air quality.
In this article, we will guide you through the process of designing an efficient and effective HVAC system for your house. We will explore the key steps involved, from assessing the HVAC needs to selecting the right equipment and integrating it with other home systems. So, whether you are a homeowner looking to build a new house or a designer seeking insights into HVAC design, this article is for you.
Before we delve into the details, it’s important to understand the significance of proper HVAC design. An optimally designed HVAC system can keep your house cool in the scorching summer heat and warm during chilly winter months. Moreover, it can help you save significantly on energy bills and minimize your carbon footprint. So, let’s get started with step 1: assessing the HVAC needs.
Key Takeaways:
- Designing an HVAC system involves assessing specific needs, calculating heating and cooling loads, and selecting the right equipment. Proper integration with home systems enhances comfort, energy efficiency, and convenience.
- Careful ductwork design, ventilation considerations, and energy efficiency factors are crucial in creating a well-designed HVAC system. Consulting with HVAC professionals and prioritizing each step ensures optimal comfort and sustainability.
Step 1: Assessing the HVAC Needs
The first step in designing an HVAC system for your house is to assess the specific needs of your space. This involves considering several factors, such as the size of the house, the number of occupants, regional climate, and the desired level of comfort.
Begin by determining the square footage of your house. This will help you calculate the heating and cooling loads, which are the amount of energy required to maintain a comfortable temperature inside the house. A professional HVAC contractor can assist you in performing a Manual J calculation, which takes into account factors like insulation, windows, and orientation to accurately determine the heating and cooling loads.
Next, consider the number of occupants in your house. A larger number of occupants usually means more heat and moisture generation, which can affect the HVAC system’s capacity requirements. Additionally, consider the specific needs of individuals in terms of temperature preferences and any special requirements such as allergies or respiratory conditions.
The regional climate is another crucial factor to consider. Different climates require different HVAC system capacities and equipment. For example, in hot and humid climates, a system with dehumidification capabilities may be necessary to maintain optimal indoor comfort.
Lastly, think about the level of comfort you desire. Do you prefer consistent temperatures in every room, or would you be more comfortable with varying temperatures in different areas of the house? This will help determine whether a zoning system with multiple thermostats and dampers is needed.
By thoroughly assessing your HVAC needs, you can lay a strong foundation for designing a system that meets your specific requirements. Once you have determined your needs, you can move on to the next step: calculating the heating and cooling loads.
Step 2: Calculating Heating and Cooling Loads
Calculating the heating and cooling loads is a crucial step in designing an HVAC system for your house. It involves determining the amount of heating or cooling required to maintain a comfortable temperature indoors under specific conditions.
There are several methods and tools available to calculate heating and cooling loads. One commonly used method is the Manual J calculation, which takes into account factors such as the thermal characteristics of the building envelope, insulation levels, window types, and orientation.
During the Manual J calculation, the heating and cooling loads for each room are determined separately. The loads are influenced by factors like the room’s size, number of occupants, and the heat transfer through walls, floors, and ceilings. Additionally, the calculation considers external factors such as solar heat gain and outdoor temperature.
Once the heating and cooling loads for each room are calculated, they are added together to determine the overall load for the house. This total load will help determine the capacity requirements for the HVAC system.
It’s important to note that the calculated load is based on the design conditions, which represent the extreme temperature conditions that occur only a small percentage of the time. To ensure comfort and efficiency, the HVAC system should be sized to handle these design conditions.
Calculating the heating and cooling loads accurately is essential to avoid undersizing or oversizing the HVAC system. Undersizing can lead to insufficient heating or cooling capacity, resulting in discomfort, while oversizing can lead to frequent cycling of the system, inefficient operation, and increased energy consumption.
Consulting with a professional HVAC contractor or using specialized software can help ensure accurate calculations and proper system sizing. Once you have determined the heating and cooling loads, you can move on to step 3: selecting the right HVAC system.
Step 3: Selecting the Right HVAC System
After assessing the HVAC needs and calculating the heating and cooling loads for your house, the next step is to select the right HVAC system that meets your requirements. The key factors to consider when choosing an HVAC system include energy efficiency, comfort, and compatibility with your house design.
Energy efficiency is a crucial consideration as it not only helps reduce your carbon footprint but also saves you money on energy bills. Look for HVAC systems with high Seasonal Energy Efficiency Ratio (SEER) ratings for cooling and high Annual Fuel Utilization Efficiency (AFUE) ratings for heating. These ratings indicate the system’s energy efficiency and can guide you in selecting the most efficient option for your house.
Comfort is another important aspect to consider. Look for features like variable-speed compressors, which allow the system to operate at different speeds based on the current cooling or heating demands. This ensures better temperature control and eliminates any hot or cold spots in your house.
Compatibility with your house design is also crucial. Consider factors such as available space for equipment installation, ductwork requirements, and zoning possibilities. If you have limited space, a ductless mini-split system may be a good option. On the other hand, if you prefer a centralized system, ensure that your house design allows for proper ductwork installation.
In addition to these factors, also consider the noise level of the HVAC system. Some units can be quite noisy, which can be disruptive and lead to discomfort. Look for systems with a low sound rating to ensure peaceful and quiet operation.
When selecting an HVAC system, it’s important to consult with a professional HVAC contractor who can provide expert advice based on your specific requirements. They can evaluate your house design, discuss your needs and preferences, and recommend the most suitable system that fits within your budget.
Once you have selected the right HVAC system, you can move on to the next step: ductwork design and layout.
Step 4: Ductwork Design and Layout
In the process of designing an HVAC system for your house, step 4 involves creating an effective ductwork design and layout. Proper ductwork design is crucial for efficient and balanced airflow throughout your home.
The first step in ductwork design is to determine the type of system you will be using: forced air or radiant heating and cooling. Forced air systems use ductwork to distribute heated or cooled air, while radiant systems use pipes embedded in the floor or ceiling to transfer heat directly to the space.
If you’re opting for a forced air system, you need to design the ductwork layout carefully. Consider factors such as the size of the space, the number of supply and return vents needed, and the path the ducts will take through your house.
When designing the duct layout, strive for even airflow distribution to ensure consistent comfort in every room. Use carefully calculated duct sizes based on the heating and cooling loads of each area. Oversized or undersized ducts can lead to airflow issues and inefficiency.
Another important consideration is the placement of supply and return vents. Supply vents deliver conditioned air to the rooms, while return vents extract stale air and circulate it back to the HVAC system for heating or cooling. The strategic placement of these vents ensures proper air circulation and balanced airflow.
It’s also important to consider the insulation of the ductwork. Proper insulation helps prevent heat loss or gain from the ducts and minimizes energy losses. Insulating the ducts that run through unconditioned spaces like the attic or crawl spaces is especially critical.
During the ductwork design process, it’s advisable to consult with an HVAC professional. They have the expertise to evaluate your house design, calculate the required duct sizes, and ensure proper airflow and efficiency of the system.
By carefully designing and laying out the ductwork, you can ensure optimal airflow, efficient operation, and consistent comfort throughout your house. Once the ductwork design is finalized, you can proceed to step 5: considering ventilation and air quality factors.
Step 5: Ventilation and Air Quality Considerations
When designing an HVAC system for your house, it’s crucial to consider ventilation and air quality factors. Proper ventilation ensures the exchange of fresh outdoor air with stale indoor air, while maintaining a healthy indoor environment.
One key consideration is the installation of mechanical ventilation systems. These systems help remove excess moisture, odors, and indoor pollutants, ensuring a comfortable and healthy living space. There are various types of mechanical ventilation systems, such as exhaust fans, supply-only ventilation, and balanced ventilation systems. The choice depends on factors like the size of the house, climate, and occupant needs.
In addition to mechanical ventilation, air filters play an essential role in maintaining good indoor air quality. High-efficiency air filters help trap dust, pollen, pet dander, and other airborne contaminants, ensuring cleaner indoor air. It’s important to choose filters with the appropriate Minimum Efficiency Reporting Value (MERV) rating to address specific air quality concerns.
Another important consideration is humidity control. Excessive humidity can lead to mold growth and discomfort, while low humidity can cause dry skin and respiratory issues. Consider incorporating a humidity control system, such as a whole-house dehumidifier or humidifier, depending on the regional climate and specific needs of your house.
If your house includes areas prone to high moisture levels like bathrooms and kitchens, it’s important to install exhaust fans to remove excess moisture and prevent mold and mildew growth.
Incorporating proper ventilation and air quality measures in your HVAC system design ensures a healthier indoor environment and improves the overall comfort. Consult with an HVAC professional to evaluate your needs and recommend the most suitable ventilation and air quality systems for your house.
Once ventilation and air quality considerations are addressed, you can move on to step 6: evaluating energy efficiency and sustainability factors in your HVAC system design.
When designing a house HVAC system, consider the layout and size of the space, as well as the climate in which the house is located. Properly sizing the system and strategically placing vents and ductwork can ensure efficient heating and cooling throughout the house.
Step 6: Energy Efficiency and Sustainability Factors
When designing an HVAC system for your house, it’s important to consider energy efficiency and sustainability factors. An energy-efficient system not only helps reduce your carbon footprint but also saves you money on energy bills in the long run.
One key factor to consider is the efficiency of the HVAC equipment. Look for systems with high energy efficiency ratings, such as those certified by Energy Star. These systems are designed to consume less energy while providing the same level of comfort. Additionally, consider investing in equipment with advanced features like variable-speed compressors and smart thermostats, which further optimize energy consumption.
Proper insulation is another important factor for energy efficiency. Well-insulated walls, ceilings, and floors minimize heat transfer, reducing the workload on your HVAC system. Properly sealing air leaks and insulating ductwork also contribute to better energy efficiency.
Sustainable energy sources, such as solar panels or geothermal systems, can be integrated into your HVAC system to further enhance energy efficiency. These renewable energy options harness the power of the sun or the earth’s heat to reduce reliance on traditional energy sources.
Incorporating zoning systems is another way to promote energy efficiency. Zoning allows you to control the temperature in different areas or zones of your house independently. This helps minimize energy wastage by only heating or cooling occupied areas.
Consider the use of programmable or smart thermostats to maximize energy efficiency. These thermostats allow you to set temperature schedules based on your daily routine and make adjustments remotely using a smartphone app.
When it comes to sustainability, also consider selecting HVAC equipment made from environmentally friendly materials. Look for systems with components that are recyclable or made from recycled materials. Additionally, choose equipment from manufacturers committed to sustainable practices and minimizing their carbon footprint.
By considering energy efficiency and sustainability factors, you can design an HVAC system that not only provides optimal comfort but also contributes to a greener and more sustainable future. In the next step, we will discuss step 7: sizing and placing ducts and vents.
Step 7: Sizing and Placing Ducts and Vents
Step 7 of designing an HVAC system for your house involves sizing and placing the ducts and vents strategically. Proper sizing and placement are crucial for efficient airflow and balanced temperature distribution throughout your home.
When it comes to sizing the ducts, it’s important to calculate the required airflow for each room based on heating and cooling loads. Using the Manual D calculation, which considers factors such as air velocity, static pressure, and friction loss, an HVAC professional can determine the appropriate duct sizes to ensure optimal airflow.
The placement of ducts and vents should be carefully planned to ensure even distribution of conditioned air. The location and number of supply vents should be based on the size and layout of each room. For example, larger rooms may require multiple supply vents to ensure sufficient airflow.
Consider placing supply vents near windows or doorways to counteract any cold or warm spots caused by drafts. Additionally, avoid placing supply vents under or in close proximity to furniture or obstructions that can block the airflow.
Return vents are equally important as they allow for the proper circulation of air back to the HVAC system. Place return vents in central locations to facilitate the retrieval of stale air from all areas of the house. Ensure that return vents are not obstructed by furniture or other objects for optimal performance.
Opting for a zoned system can also impact the placement of ducts and vents. With zoning, different areas or zones of the house have their own thermostats and dampers, allowing for independent temperature control. This requires careful ductwork design to ensure that each zone receives the appropriate amount of conditioned air.
Proper insulation of ducts is essential to prevent energy losses and maintain efficiency. Insulating ducts that pass through unconditioned areas like the attic or crawl spaces helps minimize heat gain or loss. This protects the air inside the ducts from external temperature fluctuations, resulting in more efficient operation.
Consulting with an HVAC professional is highly recommended during this step to ensure accurate sizing and proper placement of ducts and vents. They have the expertise to assess your house design, calculate the required airflow, and create an efficient ductwork layout that ensures optimal comfort in every room.
Once the ducts and vents are sized and placed correctly, it’s time to move on to step 8: choosing the right HVAC equipment for your house.
Step 8: Choosing the Right HVAC Equipment
In step 8 of designing an HVAC system for your house, it’s time to choose the right equipment that aligns with your specific needs and requirements. The selection of HVAC equipment is crucial for optimal comfort, energy efficiency, and long-term reliability.
When choosing the HVAC equipment, consider factors such as the size of your house, climate conditions, energy efficiency ratings, and your budget. Here are some key components to focus on during the selection process:
- Heating and Cooling Units: Determine whether you need a furnace, heat pump, air conditioner, or a combination of these systems. Consider the energy efficiency ratings such as AFUE (Annual Fuel Utilization Efficiency) for heating and SEER (Seasonal Energy Efficiency Ratio) for cooling. Higher ratings indicate greater efficiency and potential energy savings.
- Air Handlers and Air Conditioner Coils: These components work together with the heating and cooling units to distribute conditioned air throughout your house. Choose air handlers and coils that are compatible with the selected heating and cooling units to ensure optimal performance.
- Thermostats: Select programmable or smart thermostats that allow for customized temperature scheduling and remote control, maximizing energy efficiency and comfort. Look for features like Wi-Fi connectivity, intuitive interfaces, and energy usage tracking.
- Air Filtration Systems: Consider the air filtration options available for the HVAC equipment. Upgraded air filters or additional air purifiers can help improve indoor air quality by removing allergens, dust, and other airborne particles.
- Zoning Systems: If you opt for a zoned system, ensure that the selected HVAC equipment supports zoning capabilities. This enables independent control of temperature in different areas or zones of your house, increasing energy efficiency and personal comfort.
It’s important to consult with an HVAC professional to discuss your specific needs and obtain expert advice on the selection of HVAC equipment. They can assess your house design, consider factors like insulation levels, ductwork layout, and regional climate, and recommend the most suitable equipment options that fit within your budget.
Additionally, look for reputable manufacturers and brands known for their quality, reliability, and customer support. Consider warranty options and after-sales services when making your final decision.
By choosing the right HVAC equipment, you can ensure optimal comfort, energy efficiency, and long-term performance for your house. Once the equipment is selected, proceed to step 9: integration with other home systems.
Read more: How To Deep-Clean Every Room In Your House
Step 9: Integration with Other Home Systems
In the final step of designing an HVAC system for your house, we will discuss the integration of the HVAC system with other home systems. Seamless integration enhances overall comfort, energy efficiency, and convenience.
Firstly, consider integrating the HVAC system with your home automation system. This allows you to control the temperature, fan speed, and other settings remotely using your smartphone or other devices. Integration with home automation systems also enables you to create schedules, adjust settings based on occupancy, and even receive energy consumption reports.
Integration with the lighting system is another option to consider. With this integration, you can synchronize the HVAC system and lighting to optimize energy usage. For example, the HVAC system can reduce energy consumption when the lights are turned off or adjust cooling based on natural lighting levels.
Integration with the security system can enhance energy efficiency and safety. The HVAC system can be programmed to adjust temperatures when the house is unoccupied or when the security system is armed. Additionally, the security system can provide real-time alerts if any HVAC-related issues, such as leaks or malfunctions, are detected.
Another important integration to consider is with the renewable energy system, such as solar panels or geothermal systems. The HVAC system can be configured to take advantage of the excess energy produced by renewable sources, maximizing efficiency and reducing reliance on traditional energy sources.
It’s also crucial to integrate the HVAC system with proper airflow control devices, such as dampers and zoning systems. This ensures that the conditioned air is distributed evenly throughout the different areas or zones of your house, optimizing comfort and energy efficiency.
During the integration process, consult with professionals experienced in home automation and smart home technology. They can guide you on the compatible systems and provide insights on optimizing integration for better performance.
By integrating your HVAC system with other home systems, you can create a connected and efficient living environment. This integration enhances comfort, energy efficiency, and convenience while supporting the seamless operation of different systems within your house.
Once the integration is complete, you can proceed with the installation of the HVAC system and enjoy the benefits of a well-designed and integrated heating, ventilation, and air conditioning system in your house.
Conclusion
Designing an HVAC system for your house requires careful consideration of various factors to ensure optimal comfort, energy efficiency, and indoor air quality. By following the steps outlined in this guide, you can create a well-designed HVAC system that meets your specific needs and requirements.
Starting with assessing the HVAC needs of your space, calculating heating and cooling loads, and selecting the right HVAC system, you lay the foundation for a successful design. Paying attention to ductwork design and layout, ventilation and air quality considerations, as well as energy efficiency and sustainability factors, further enhances the performance of your HVAC system.
Through careful sizing and placement of ducts and vents, you can achieve balanced airflow and temperature distribution throughout your house. Choosing the right HVAC equipment and seamlessly integrating it with other home systems adds convenience, efficiency, and control to your daily living experience.
Throughout the design process, it is essential to consult with HVAC professionals who have the expertise to guide you through the complexities of HVAC design. They can assess your house design, perform accurate calculations, and provide expert advice on equipment selection, integration, and best practices.
Remember, an optimally designed HVAC system not only ensures a comfortable living environment but also contributes to energy savings, reduced environmental impact, and improved indoor air quality. By investing time and effort into designing your HVAC system, you can enjoy the benefits of a well-designed and efficient system for years to come.
So, whether you are building a new house or renovating an existing one, prioritize the design of your HVAC system to create a space that is both comfortable and sustainable. Consult with professionals, conduct research, and carefully consider each step of the design process to achieve the desired outcome.
Designing an HVAC system can be a complex task, but with the right knowledge and guidance, you are well on your way to creating a living space that is comfortable, energy-efficient, and promotes a healthy indoor environment.
Frequently Asked Questions about How To Design A House HVAC
Was this page helpful?
At Storables.com, we guarantee accurate and reliable information. Our content, validated by Expert Board Contributors, is crafted following stringent Editorial Policies. We're committed to providing you with well-researched, expert-backed insights for all your informational needs.
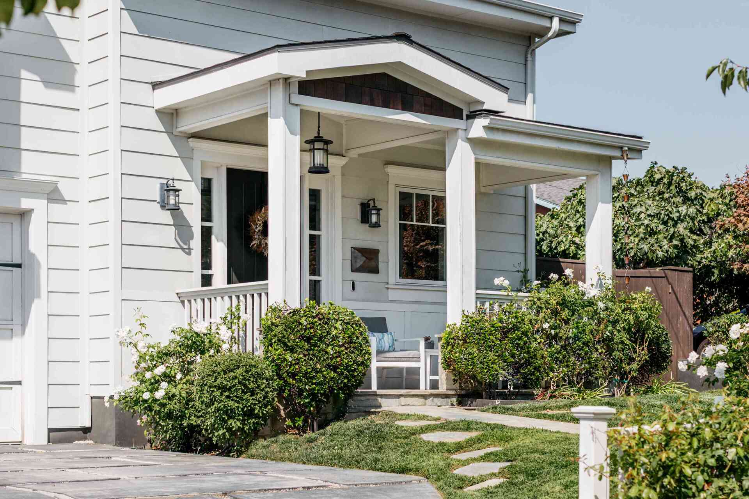
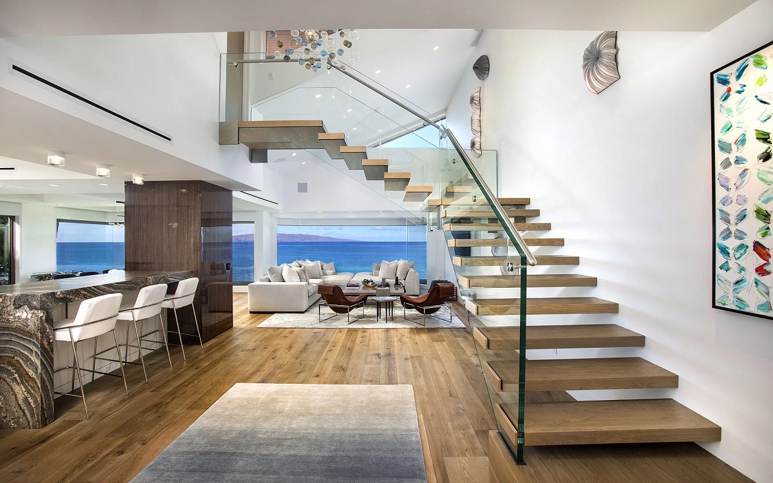
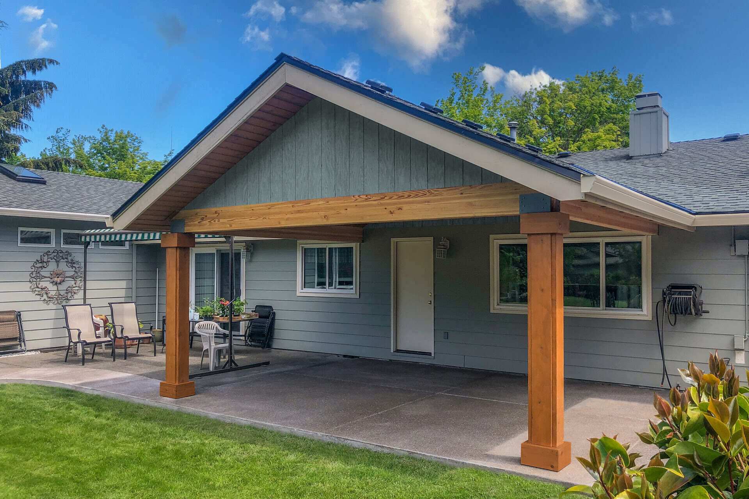
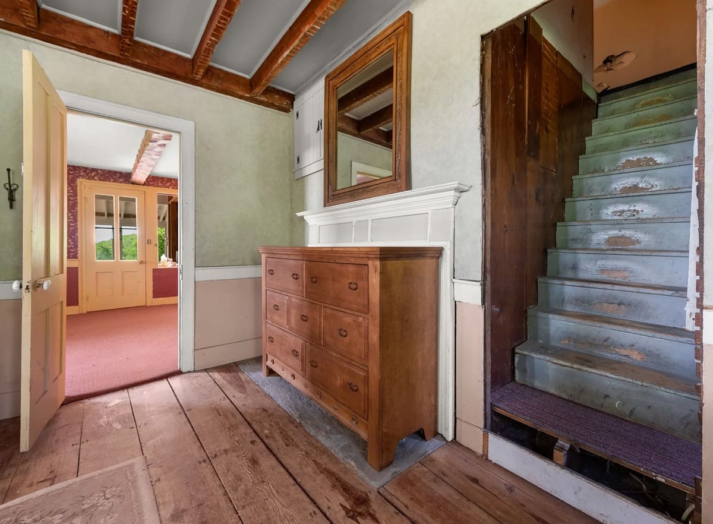
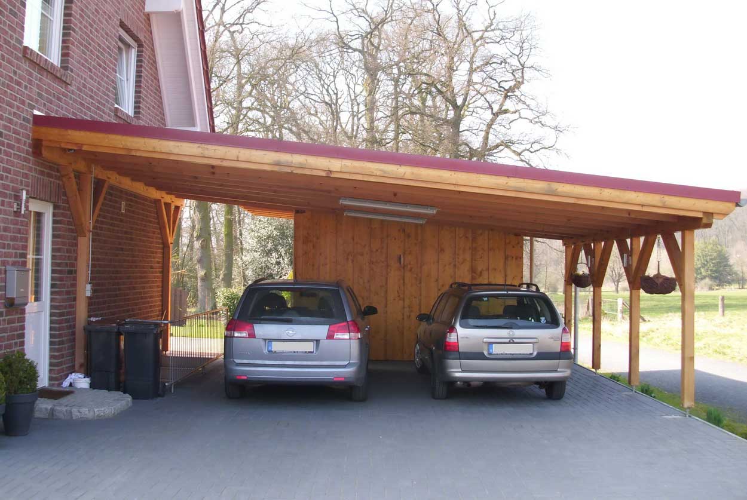
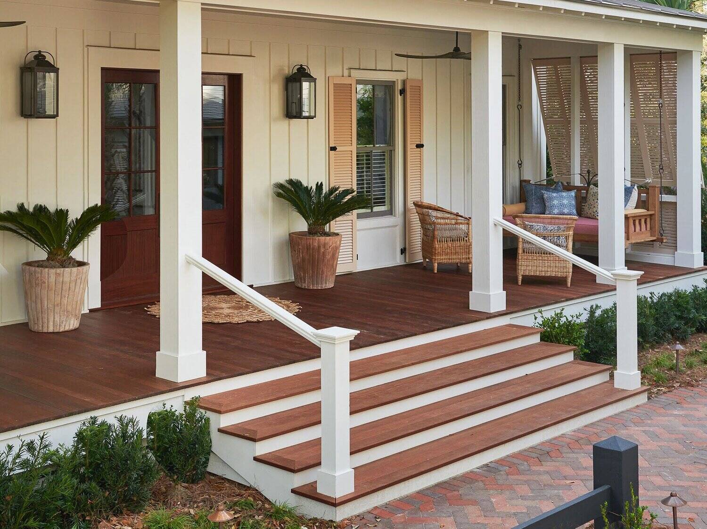
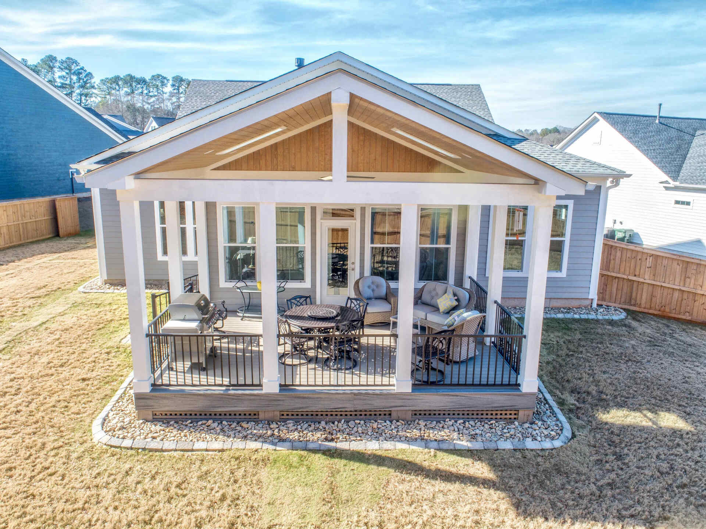
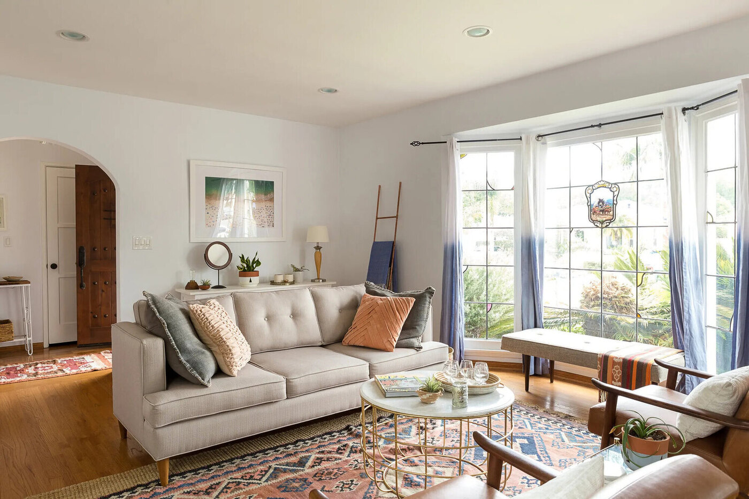
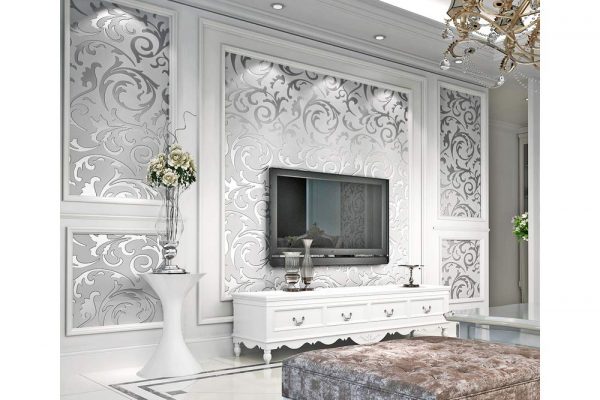

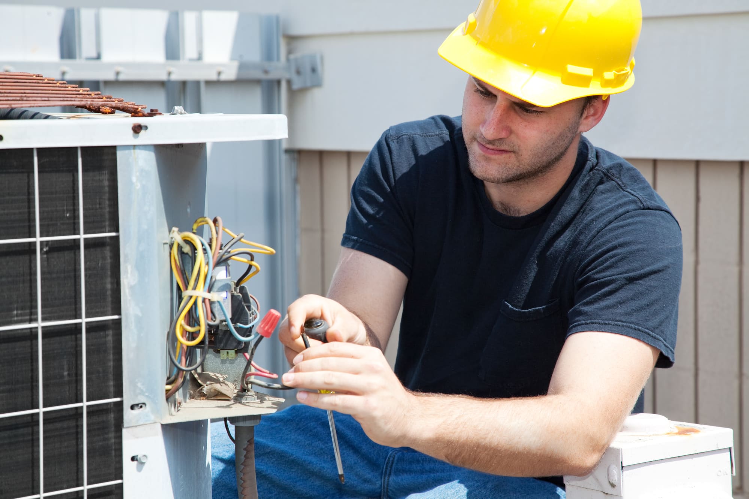
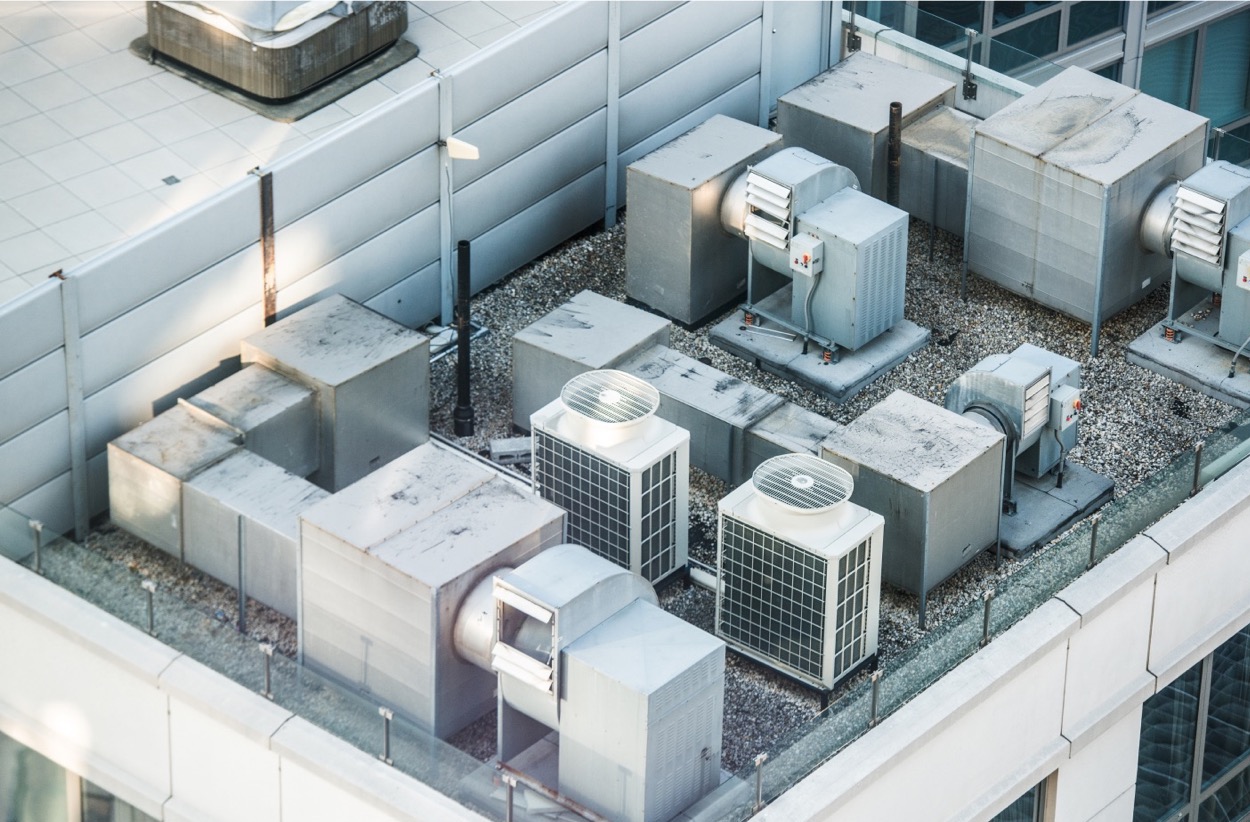


0 thoughts on “How To Design A House HVAC”