Home>diy>Architecture & Design>How To Design A Small Kitchen On The North Side Of The House
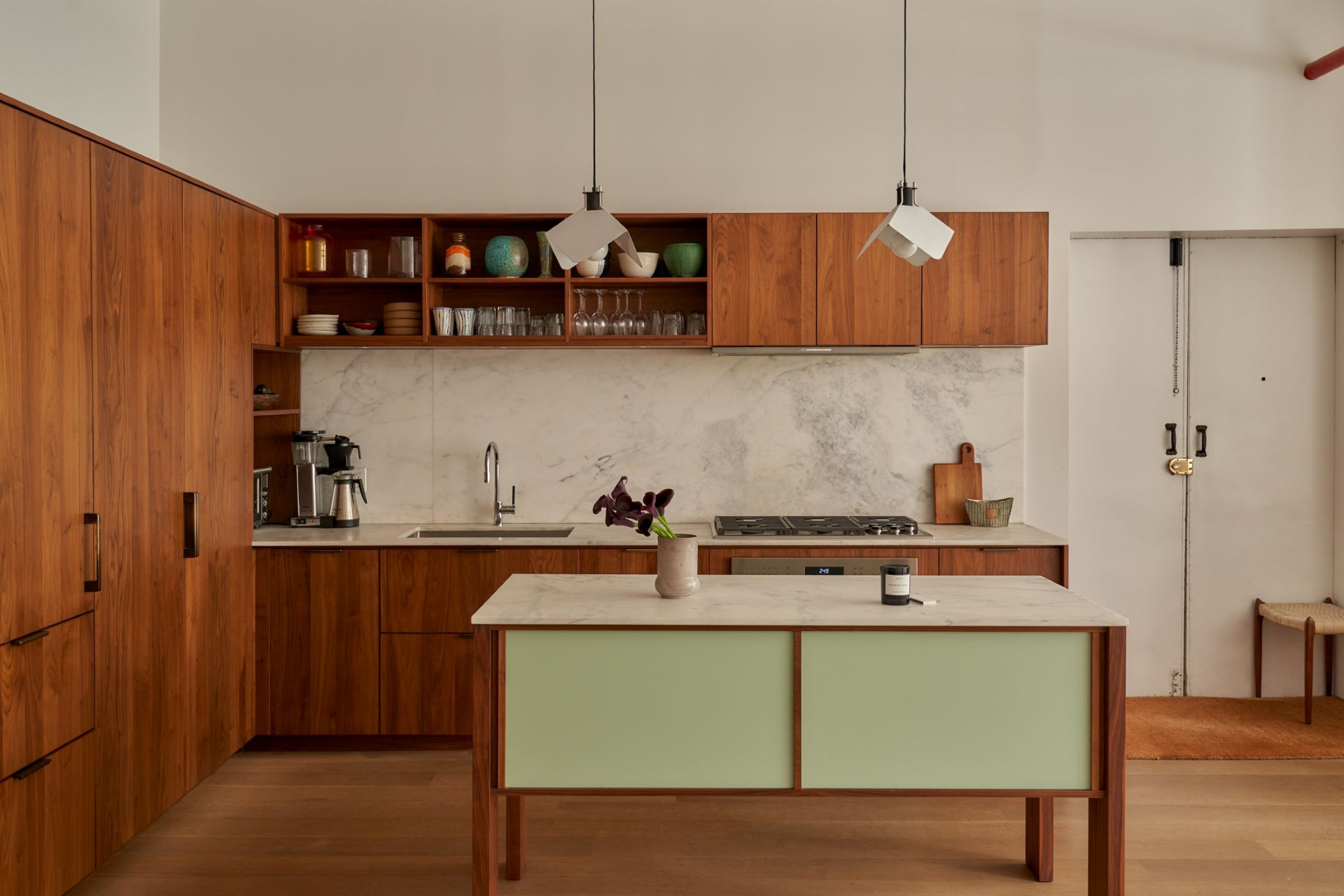

Architecture & Design
How To Design A Small Kitchen On The North Side Of The House
Modified: October 28, 2024
Learn how to efficiently design a small kitchen on the north side of the house, maximizing space and natural light. Gain expert insights on architecture and design techniques.
(Many of the links in this article redirect to a specific reviewed product. Your purchase of these products through affiliate links helps to generate commission for Storables.com, at no extra cost. Learn more)
Introduction
Welcome to this comprehensive guide on how to design a small kitchen on the north side of the house. The kitchen is often referred to as the heart of the home, and its design plays a crucial role in creating a functional and inviting space. Designing a small kitchen on the north side of the house comes with its own unique challenges, such as limited natural light and limited space. However, with careful planning and strategic design choices, you can create a kitchen that is not only visually appealing but also highly functional.
In this article, we will explore various strategies and tips on how to make the most of your small kitchen on the north side of the house. From maximizing natural light to choosing the right colors and utilizing vertical space, we will cover all aspects of creating a well-designed and efficient kitchen. Whether you are renovating an existing kitchen or starting from scratch, these insights will help you create a space that meets your needs and exceeds your expectations.
So, let’s dive in and discover how to transform your small kitchen on the north side of the house into a beautiful and practical space that you will love spending time in.
Key Takeaways:
- Transform your small north-facing kitchen into a functional and inviting space by maximizing natural light, utilizing vertical storage, and selecting compact, efficient appliances. Design with both functionality and visual appeal in mind to create your dream kitchen.
- Assess your space, choose light and neutral colors, and incorporate efficient storage solutions to create a visually captivating and clutter-free small kitchen on the north side of the house. Prioritize a functional layout and enhance the visual appeal with cohesive design elements for a practical and stylish kitchen.
Assessing the Space
Before delving into the design process, it is essential to assess the available space in your small kitchen on the north side of the house. Understanding the dimensions and layout of the space will help you make informed design decisions and optimize the functionality of your kitchen.
Start by measuring the dimensions of your kitchen, including the length, width, and ceiling height. Take note of any architectural features or obstacles, such as windows, doors, or columns, that may impact the placement of appliances and storage solutions.
Next, consider the workflow of your kitchen. Think about how you typically use the space and identify any bottlenecks or areas that could be improved. This assessment will guide you in creating a layout that maximizes efficiency and minimizes unnecessary movements.
Additionally, take into account the natural light situation in your north-facing kitchen. Assess whether the available natural light is sufficient or if artificial lighting will be required to compensate. This will influence your design choices and the placement of light fixtures.
Finally, consider the overall aesthetic you want to achieve in your kitchen. Evaluate your personal style preferences and determine whether you want a contemporary, rustic, or minimalist look. Having a clear vision of the atmosphere you want to create in your kitchen will help you select the appropriate materials and finishes during the design process.
Taking the time to assess the space will provide a solid foundation for the rest of the design process. It will ensure that your design choices are not only aesthetically pleasing but also practical and tailored to your specific needs and preferences.
Maximizing Natural Light
One of the challenges of designing a small kitchen on the north side of the house is the limited availability of natural light. However, there are several strategies you can employ to maximize the natural light in the space, creating a bright and inviting atmosphere.
First, consider the placement of windows and doors. If possible, position the windows and doors on the south side of the kitchen to capture the most sunlight throughout the day. This will allow ample natural light to flood into the space, illuminating every corner.
Additionally, opt for window treatments, such as sheer curtains or blinds, that allow light to pass through while still providing privacy. Avoid heavy or dark-colored curtains that can obstruct the light and make the space feel smaller.
Another way to maximize natural light is by incorporating mirrors or reflective surfaces into your kitchen design. Place a mirror strategically to bounce light from nearby windows and create the illusion of a larger space. Consider using glossy finishes on cabinets or countertops to reflect light and make the kitchen appear brighter.
Painting the walls in light and neutral colors can also contribute to maximizing natural light in your small kitchen. Light-colored walls help to reflect light, making the space feel more open and airy. Consider using shades of white, beige, or pastel hues to create a light-filled atmosphere.
In addition to these design choices, ensure that your kitchen is free of any obstacles that may block the flow of natural light. Keep countertops clear of clutter and avoid installing bulky overhead cabinets that could cast shadows over the workspace. Opt for open shelving or floating shelves to maintain an open and airy feel while still providing storage solutions.
By implementing these strategies, you can make the most of the limited natural light in your small kitchen on the north side of the house. Creating a bright and well-lit space will not only enhance the aesthetic appeal but also contribute to a more enjoyable cooking and dining experience.
Choosing the Right Colors
When designing a small kitchen on the north side of the house, selecting the right colors is crucial in creating a visually appealing and harmonious space. Colors have the power to influence the perception of size and light in a room, making it essential to choose hues that will enhance the overall aesthetics of your kitchen.
Light and neutral colors are your best friends when it comes to small kitchens. These shades work wonders in reflecting light and creating the illusion of a larger space. Opt for white, cream, pale gray, or pastel tones for your walls, cabinets, and countertops. These colors will help brighten up your kitchen, making it feel more spacious and open.
However, don’t shy away from incorporating pops of color to add personality and visual interest to your space. Consider using colorful kitchen accessories, such as vibrant dishware or decorative objects, to inject a touch of character into the design. Keep in mind to use these accents sparingly to avoid overwhelming the space.
Another effective way to add depth and dimension to your small north-facing kitchen is by using a variety of textures and finishes. Experiment with different materials, such as matte or glossy surfaces, to create contrast and visual intrigue. For example, pair a rough-textured backsplash with smooth and shiny cabinets to create an interesting visual juxtaposition.
Additionally, consider incorporating natural elements into your kitchen design. Wooden elements or stone countertops can add warmth and a sense of connection to nature. These earthy tones can complement the light and neutral color palette while adding an organic touch to the overall design.
Lastly, remember that lighting plays a significant role in how colors are perceived. Choose warm white or daylight LED bulbs to illuminate your kitchen, as they provide the most accurate representation of color. Avoid using cool white or yellow-tinted bulbs, as they can distort the colors in your space and make it feel less inviting.
By carefully selecting a color scheme that incorporates light and neutral tones while adding splashes of color and texture, you can create a visually captivating and inviting small kitchen on the north side of the house. The right colors will not only enhance the aesthetics but also contribute to a pleasant and enjoyable cooking environment.
Utilizing Vertical Space
In a small kitchen on the north side of the house, every inch of space counts. To maximize storage and functionality, it is important to utilize the vertical space effectively. By incorporating clever storage solutions and making use of the walls, you can optimize the space in your kitchen and keep it organized.
One of the simplest ways to utilize vertical space is by installing open shelving or floating shelves on the walls. These shelves can be used to store commonly used items such as plates, bowls, and glasses, keeping them easily accessible. Additionally, they add a decorative element to the kitchen, allowing you to display your favorite utensils or unique kitchen accessories.
Another option for utilizing vertical space is to install wall-mounted cabinets. These cabinets provide ample storage for ingredients, cookware, and small appliances. Opt for cabinets with adjustable shelves to accommodate items of various sizes and maximize the available space.
To further optimize storage, consider adding hooks or racks to the walls or the inside of cabinet doors. These can be used to hang utensils, pots, pans, or even mugs. This not only frees up valuable countertop space but also ensures that your kitchen essentials are easily accessible.
Don’t forget about the area above the cabinets. Utilize this space by adding decorative baskets or bins to store items that are used less frequently. This way, you can keep your kitchen organized while making use of often overlooked space.
If you have a high ceiling in your kitchen, consider installing a pot rack or a hanging storage system. This allows you to utilize the vertical space while adding a stylish and practical element to your kitchen design. Hanging pots and pans not only save space but also create a visually appealing focal point.
Furthermore, you can take advantage of the empty space between the upper cabinets and the ceiling by adding a decorative molding or installing additional storage. This can be done by building a custom shelf or installing kitchen-specific storage options, such as wine glass holders or spice racks.
By being creative and resourceful with your kitchen storage, you can effectively utilize the vertical space in your small kitchen on the north side of the house. By doing so, you will not only increase functionality but also create a clutter-free and organized kitchen environment.
When designing a small kitchen on the north side of the house, maximize natural light with light-colored cabinets and reflective surfaces. Consider adding under-cabinet lighting to brighten the space.
Read more: How To Design A North-Facing House
Incorporating Efficient Storage Solutions
In a small kitchen on the north side of the house, maximizing storage is essential to maintain an organized and clutter-free space. Incorporating efficient storage solutions will help you make the most of the available space while ensuring that your kitchen essentials are easily accessible.
One of the first steps in enhancing storage efficiency is to declutter and identify items that are no longer needed or used. Clear out your cabinets and drawers, and donate or discard any items that are taking up unnecessary space. This will create room for the items that truly belong in your kitchen.
Once you have decluttered, consider installing pull-out pantry shelves or cabinet organizers. These solutions allow you to easily access items stored in the back of the shelves, maximizing storage capacity and minimizing wasted space. Additionally, utilize stackable containers and organizers to create a more organized and visually appealing pantry or cabinet.
Another efficient storage solution to consider is installing a kitchen island with built-in storage. A kitchen island creates additional countertop space while offering cabinets and drawers to store pots, pans, and other cooking utensils. Opt for an island with open shelving to display decorative items or frequently used cookbooks.
Utilize the space under the sink by installing pull-out drawers or organizing bins. This will allow you to efficiently store cleaning supplies and maximize the use of this often neglected area. You can also consider installing a pegboard inside a cabinet door to hang measuring spoons, cutting boards, or other small kitchen tools.
Think vertically when it comes to storage solutions. Install hooks on the walls or the back of cabinet doors to hang towels, oven mitts, or even pots and pans. Magnetic strips can be mounted on the wall to hold knives or other metal utensils, freeing up drawer space.
Lastly, consider incorporating multi-purpose furniture or appliances into your kitchen design. For example, you can choose a dining table with built-in storage or a stovetop with an integrated oven for space-saving benefits. These versatile options help maximize functionality while minimizing the need for additional storage solutions.
By incorporating efficient storage solutions, you can create a small kitchen on the north side of the house that is organized and clutter-free. With proper organization and utilization of available space, you can ensure that all your kitchen essentials are easily accessible and within reach.
Selecting the Appropriate Appliances
When designing a small kitchen on the north side of the house, selecting the appropriate appliances is crucial to ensure functionality and optimize space. Choosing appliances that are both compact and efficient will help you make the most of your kitchen while still enjoying modern conveniences.
Start by assessing your cooking habits and needs. Consider the size of your household and how frequently you cook. This will help you determine the appropriate size and capacity for your appliances.
For the refrigerator, opt for a slim and compact model that fits seamlessly into the kitchen layout. Consider a refrigerator with a bottom freezer or a French door design to maximize storage space within a smaller footprint. Additionally, look for energy-efficient models that will help reduce your energy consumption.
When it comes to the stove and oven, consider a built-in cooktop with a separate oven, as this arrangement takes up less space compared to a freestanding range. Look for compact-sized options that still offer a sufficient number of burners and oven capacity to meet your cooking needs.
For small kitchens, a space-saving dishwasher can be a valuable addition. Look for slimline or compact dishwashers that can be integrated into your cabinetry. Alternatively, consider a countertop dishwasher if you have limited cabinet space available. These smaller appliances can still provide excellent cleaning performance while saving valuable floor space.
When selecting kitchen appliances, prioritize functionality and efficiency. Look for appliances with features that cater to small space living, such as adjustable shelving, flexible storage options, and easy-to-clean surfaces.
In addition to size, consider the style and finish of your appliances. Opt for stainless steel or matte finishes that blend well with your kitchen design and create a cohesive look. Choosing appliances that visually integrate with your cabinetry and countertops can help create a seamless and visually appealing kitchen aesthetic.
Don’t forget to consider the noise level of your appliances, especially in an open-concept kitchen. Look for appliances with whisper-quiet or low-decibel ratings to minimize intrusive noise during cooking or cleaning.
By carefully selecting the appropriate appliances for your small kitchen, you can optimize space, enhance functionality, and create a stylish and efficient culinary environment. Prioritize compact and efficient appliances that meet your cooking needs while complementing your overall kitchen design.
Designing a Functional Layout
Creating a functional layout is crucial when designing a small kitchen on the north side of the house. A well-thought-out layout will maximize efficiency, optimize workflow, and ensure that your kitchen is both practical and visually appealing.
Start by considering the “work triangle” concept, which refers to the efficient flow between the sink, stove, and refrigerator. These three elements should be arranged in a way that minimizes unnecessary steps and maximizes convenience. Ideally, each leg of the triangle should be between 4 and 9 feet, allowing for seamless movement.
Position the sink near a window if possible, as this will provide a source of natural light and a pleasant view while washing dishes. Place the stove and oven in close proximity to the sink for easy access to water and to create a logical and efficient cooking area.
Next, allocate countertop space strategically. Ensure that you have ample workspace near the stove for food preparation and plating. Consider adding an island or a peninsula, if space allows, as it can provide additional countertop area and serve as a divider between the kitchen and adjacent areas.
Think vertically when designing your layout. Use wall-mounted cabinets to store infrequently used items or larger cooking utensils. Install open shelving or floating shelves on the walls for easy access to frequently used items, such as plates, glasses, and spices.
Consider the placement of electrical outlets and lighting fixtures. Ensure that there are enough outlets to accommodate small appliances and electronic devices. Install under-cabinet lighting to illuminate the workspace and provide task lighting for food preparation.
When it comes to seating, consider incorporating a small dining nook or a compact breakfast bar if space allows. This provides a space for casual dining or enjoying a cup of coffee, adding functionality and charm to your small kitchen.
Lastly, don’t forget to incorporate proper ventilation. A range hood or an exhaust fan is essential for removing cooking odors, smoke, and steam from the kitchen. Ensure that it is installed in a location that allows for efficient airflow and proper ventilation.
By carefully designing a functional layout, you can optimize the space in your small north-facing kitchen, improving efficiency and creating a practical and visually appealing cooking environment. Consider the workflow, countertop space, storage solutions, seating areas, and ventilation to create a layout that suits your individual needs and maximizes the potential of your kitchen space.
Enhancing the Visual Appeal
While functionality is essential in a small kitchen on the north side of the house, aesthetics should not be overlooked. Enhancing the visual appeal of your kitchen will create a welcoming and inspiring space where you can enjoy cooking and entertaining. Here are some tips to help you enhance the visual appeal of your kitchen design.
Start by selecting a cohesive design theme or style that aligns with your personal taste and complements the rest of your home. Whether you prefer a modern, rustic, farmhouse, or eclectic look, choose materials, colors, and finishes that reflect the chosen style and create a cohesive aesthetic.
One effective way to enhance the visual appeal is by incorporating a focal point. This can be achieved through an eye-catching backsplash made of colorful tiles or a unique pattern. Alternatively, you can create a focal point with a statement lighting fixture above the kitchen island or dining area.
Consider using textured materials or patterns to add visual interest to your small kitchen. For example, a textured wallpaper as an accent wall or a patterned tile floor can make a significant impact. Be mindful of the scale of the pattern to ensure it doesn’t overwhelm the space.
Utilize the power of lighting to enhance the ambiance and visual appeal of your kitchen. In addition to functional lighting, such as task and ambient lighting, consider incorporating decorative lighting elements. Pendant lights above the kitchen island or under-cabinet lighting can add a touch of elegance and illuminate key areas of the kitchen.
Incorporate decorative elements, such as plants, artwork, or a stylish clock, to add personality and create a visually pleasing environment. Choose decor that complements the overall design and adds pops of color or interesting textures.
When it comes to the color scheme, opt for a mix of neutral tones with accents of color. Light and neutral colors can make the space feel larger and brighter, while pops of color can add vibrancy and personality. Consider using colorful accessories, such as dishware or small appliances, to inject color into the space.
Lastly, pay attention to the small details, such as cabinet hardware, faucets, and handles. These minor elements can contribute to the overall visual appeal of your kitchen. Choose hardware that complements your chosen style and adds a touch of elegance or uniqueness.
By incorporating these tips, you can enhance the visual appeal of your small kitchen on the north side of the house. Creating a visually pleasing environment will not only make your kitchen a more enjoyable space but also impress guests and add value to your home.
Conclusion
Designing a small kitchen on the north side of the house may come with unique challenges, but with careful planning and strategic design choices, you can create a functional, visually appealing, and inviting space. By assessing the space, maximizing natural light, choosing the right colors, utilizing vertical space, incorporating efficient storage solutions, selecting appropriate appliances, designing a functional layout, and enhancing the visual appeal, you can create a kitchen that meets your needs and exceeds your expectations.
When assessing the space, take into account the dimensions, natural light availability, and your preferred aesthetics. Maximize natural light by positioning windows strategically, choosing light-colored window treatments, and incorporating mirrors and reflective surfaces. Opt for light and neutral colors on the walls and select glossy finishes to reflect light. Utilize vertical space by installing open shelving, wall-mounted cabinets, and hooks or racks. Incorporate efficient storage solutions such as pull-out shelves, organizers, and utilizing the space above cabinets.
Choose compact and efficient appliances that meet your cooking needs while complementing the design. Create a functional layout by considering the work triangle concept, allocating countertop space, thinking vertically, and incorporating proper ventilation. Enhance the visual appeal by selecting a cohesive design theme, incorporating focal points and textured materials, utilizing proper lighting, adding decorative elements, and paying attention to small details.
Remember, while functionality is important, aesthetics play a significant role in creating an enjoyable and inspiring kitchen environment. By integrating these strategies and designing with both functionality and visual appeal in mind, you can transform your small kitchen on the north side of the house into a practical and stylish space that you will love spending time in.
So, roll up your sleeves, get creative, and let your kitchen design skills shine as you embark on creating your dream kitchen.
Frequently Asked Questions about How To Design A Small Kitchen On The North Side Of The House
Was this page helpful?
At Storables.com, we guarantee accurate and reliable information. Our content, validated by Expert Board Contributors, is crafted following stringent Editorial Policies. We're committed to providing you with well-researched, expert-backed insights for all your informational needs.
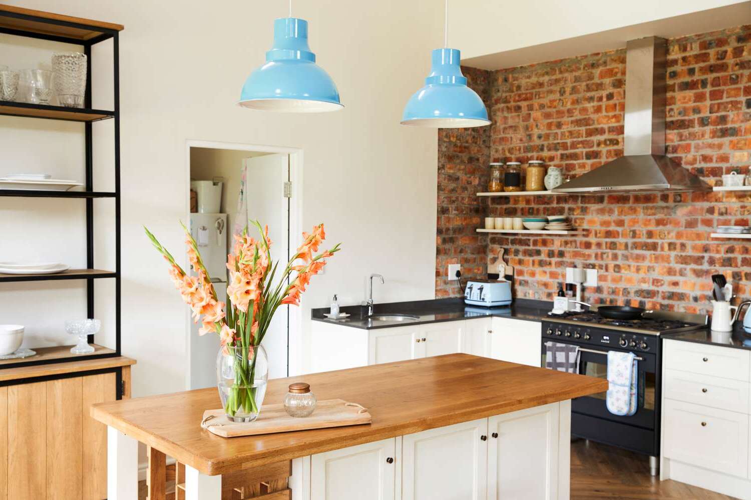
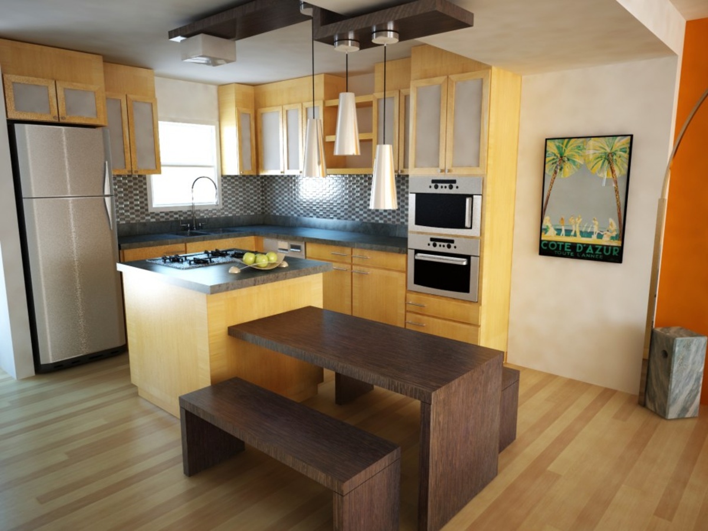
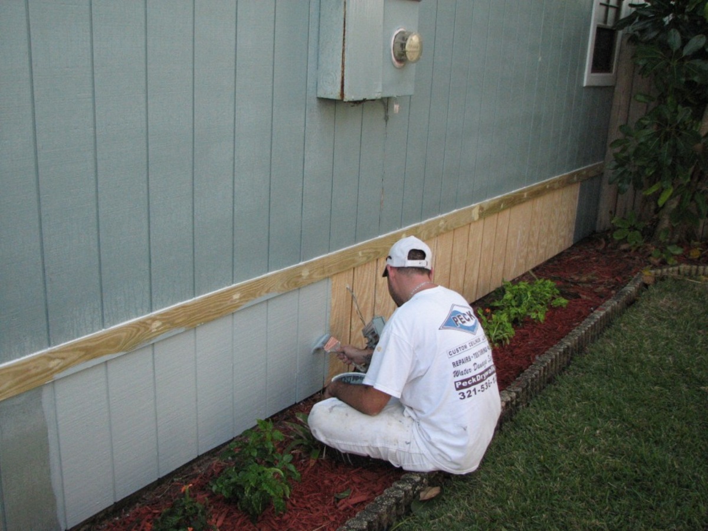


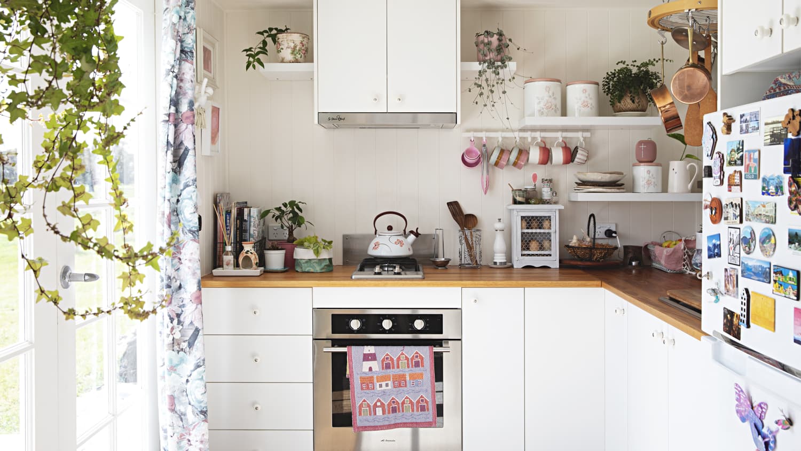
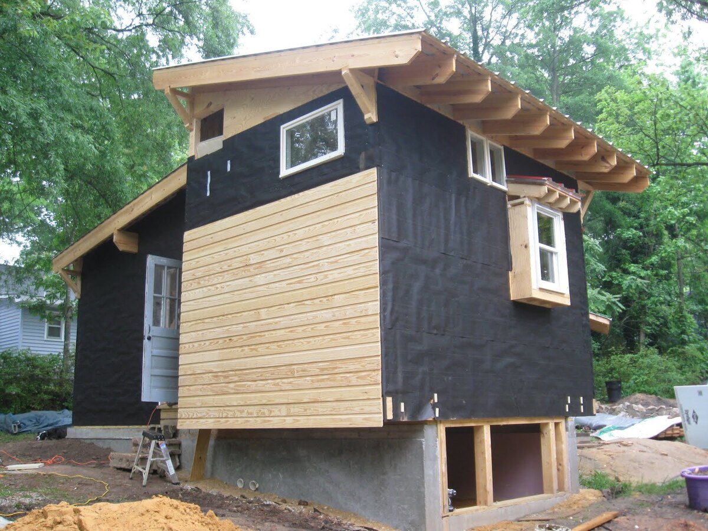
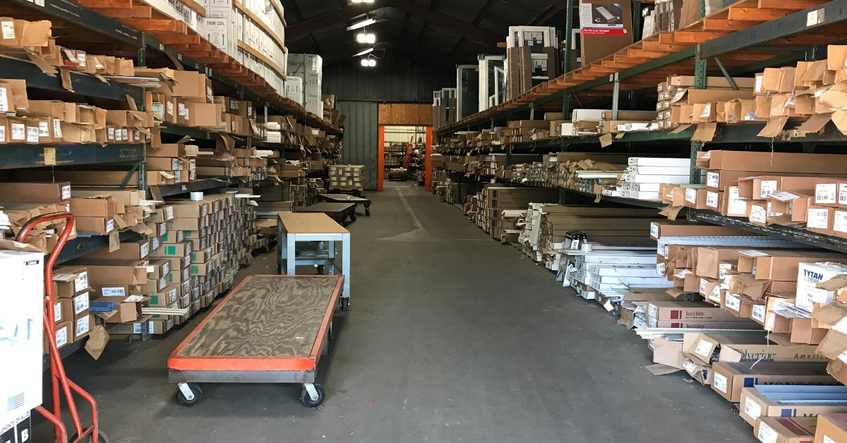
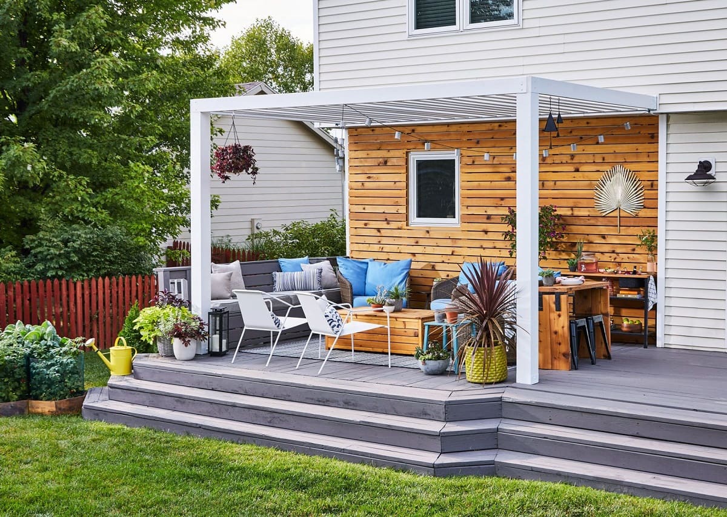
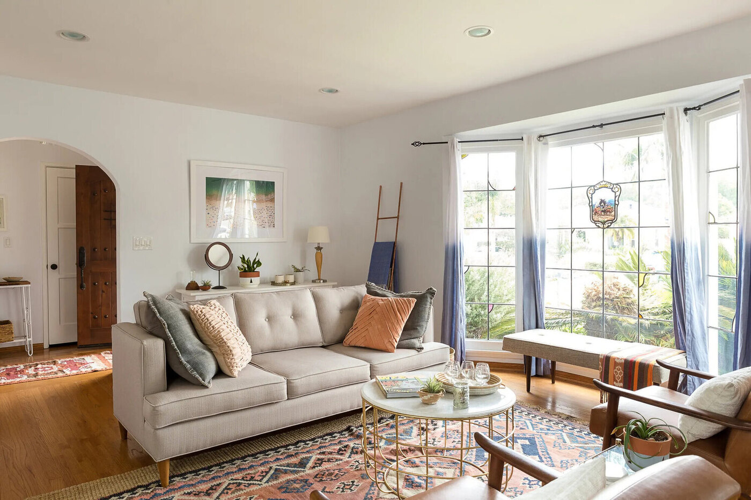

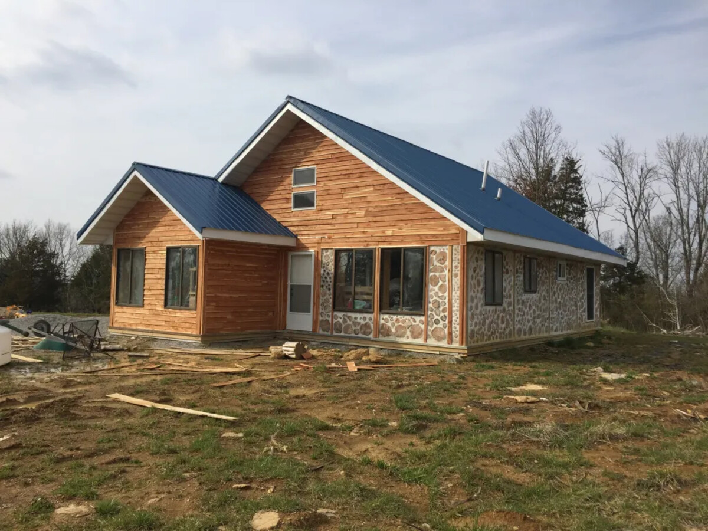
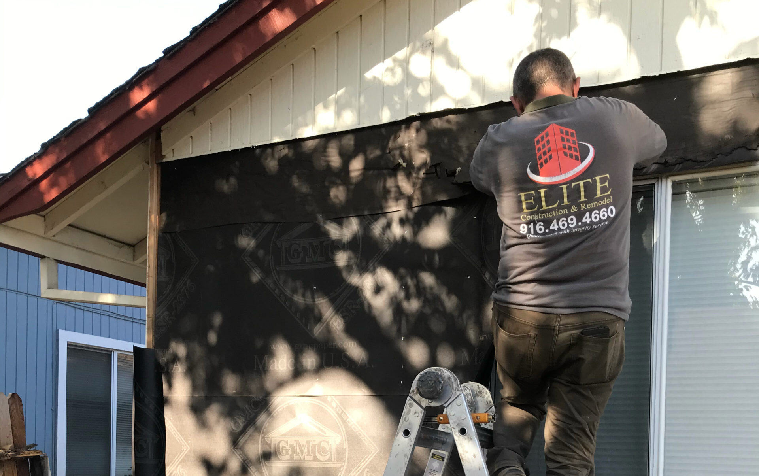

0 thoughts on “How To Design A Small Kitchen On The North Side Of The House”