Home>diy>Architecture & Design>What Is The Usual Design Of The Roman House?
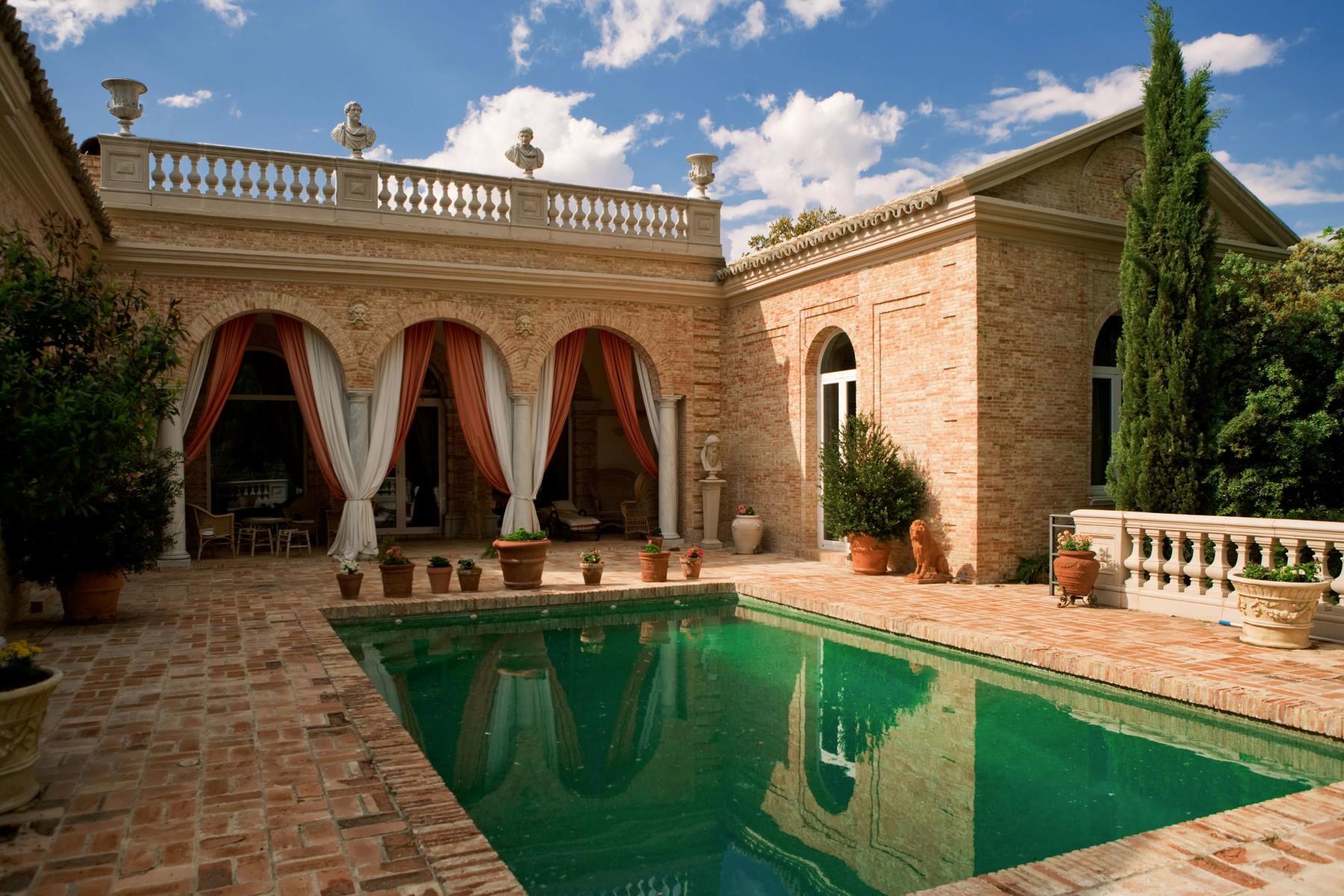

Architecture & Design
What Is The Usual Design Of The Roman House?
Modified: February 24, 2024
Discover the typical design of the Roman house, showcasing the unique blend of architecture and design. Explore the intricate details and layout that defined these ancient dwellings.
(Many of the links in this article redirect to a specific reviewed product. Your purchase of these products through affiliate links helps to generate commission for Storables.com, at no extra cost. Learn more)
Introduction
The design of the Roman house is a beautiful and fascinating aspect of ancient architecture. Romans were known for their innovative and sophisticated architectural style, which is evident in the design and layout of their houses. These houses were not just places of shelter, but also served as a status symbol and a reflection of the owners’ wealth and social status.
The layout and design of a Roman house were carefully crafted to cater to the needs and desires of the inhabitants. Each room had its own specific function and was intricately connected to create a harmonious living space. The thoughtful design and architectural features of these houses have left a lasting legacy, inspiring architects and designers to this day.
In this article, we will delve into the typical design elements of a Roman house, exploring the various architectural features that characterized these grand residences. From the central atrium to the magnificent peristyle gardens, each element played a crucial role in creating a functional and aesthetically pleasing living environment.
So, come along as we take a journey into the world of Roman architecture and discover the usual design of the Roman house.
Key Takeaways:
- The design of the Roman house was a harmonious blend of practicality and beauty, with features like the atrium, peristyle, and tablinum showcasing the ingenuity of ancient Roman architects.
- Each architectural feature of the Roman house, from the cubiculum to the andron, served a specific function while reflecting the social significance and values of Roman lifestyle.
Read more: What Furniture Is Usually In A Living Room?
Architectural Features
The design of a Roman house was characterized by several key architectural features that set it apart from other ancient dwellings. These features not only provided functionality but also added a touch of grandeur and elegance to the overall design.
One of the most prominent architectural features of a Roman house was the use of an atrium. The atrium was a central open space that served as the main gathering area for the family and guests. It was typically surrounded by rooms and had an opening in the roof, called a compluvium, which allowed natural light and rainwater to enter. In some cases, a shallow pool, known as an impluvium, was also present in the atrium to collect rainwater.
Another notable feature was the peristyle, which consisted of a columned courtyard or garden area. The peristyle provided a peaceful outdoor space and was often adorned with statues, plants, and water features. It served as a private oasis where the occupants could relax and enjoy the beauty of nature.
The tablinum was another important component of a Roman house. It was a room located directly behind the atrium and served as a transitional space between the public and private areas of the house. The tablinum was often used as a study or office and stored important documents and family heirlooms.
Individual rooms within a Roman house had specific functions. The cubiculum, or bedroom, provided a space for sleeping and was often decorated with beautiful frescoes and mosaics. The triclinium, or dining room, was designed to accommodate lavish feasts and social gatherings. It featured couches for reclining and elaborate dining furniture.
The culina, or kitchen, was an essential part of a Roman house. It was equipped with various cooking utensils, ovens, and storage spaces for food. The design of the kitchen was carefully planned to ensure efficient workflow and easy access to ingredients.
The andron was a room specifically designated for male guests. It served as a gathering space for men to engage in discussions and social activities. The andron was often decorated with luxurious furnishings and artwork to create a sophisticated and inviting atmosphere.
These are just a few of the architectural features that were commonly found in a Roman house. Each feature contributed to the overall design and functionality of the residence, creating a harmonious balance between practicality and aesthetic appeal.
In the next sections, we will explore each architectural feature in more detail, uncovering the intricate design and purpose behind them.
Atrium
The atrium was a central and iconic feature of a Roman house. It served as the main gathering space for the family and guests and was a symbol of social status. The design of the atrium was not only functional but also aesthetically pleasing.
The atrium was typically located at the front of the house and was accessible through the main entrance. It was a large open space with a square or rectangular shape. The most distinctive feature of the atrium was the opening in the roof, known as the compluvium. This opening allowed natural light to enter the room, creating a bright and airy atmosphere.
Directly below the compluvium, there was often a shallow pool called an impluvium. The impluvium served as a catch basin for rainwater, which was collected through the compluvium. This practical element not only provided a source of water but also added a soothing and tranquil element to the space.
The atrium was surrounded by several rooms, which opened up into the central space. These rooms varied in size and function, and their placement around the atrium played an essential role in the flow and organization of the house.
One of the rooms that adjoined the atrium was the tablinum. The tablinum served as a transitional space between the public and private areas of the house. It was often used as a study or office and stored important documents and family heirlooms.
The atrium also served as a showcase for the wealth and social standing of the occupants. Elaborate decorations, such as frescoes, mosaics, and statues, adorned the walls and floors of the atrium. These decorative elements added a touch of opulence and sophistication to the space.
Additionally, the atrium played a role in social interactions. It was the space where the paterfamilias, the head of the household, would receive guests and conduct business. It was also the area where the family would gather for meals and other family activities.
The design of the atrium evolved over time, with different variations and styles being introduced. For example, the atrium may have a more elaborate design with multiple compluviums and impluviums, depending on the wealth and taste of the owner.
The atrium remained an integral part of Roman house design throughout the Roman Empire, showcasing the ingenuity and creativity of Roman architects. Even today, the concept of the atrium continues to inspire modern architecture, serving as a reminder of the timeless beauty and functionality of Roman design.
Peristyle
The peristyle was a distinctive feature of Roman house design. It was an outdoor courtyard or garden area surrounded by a colonnade, creating a tranquil and aesthetically pleasing space. The peristyle served as a private oasis within the house, allowing the occupants to connect with nature and find respite from the bustling city.
The design of the peristyle was carefully planned, with the columns forming a continuous walkway around the courtyard. These columns were typically made of marble or stone and were adorned with intricate carvings and decorative elements.
The peristyle was often decorated with statues, plants, and water features, creating a serene and harmonious environment. The statues added a touch of elegance and served as a reminder of the owners’ refined taste and appreciation for art. Plants were strategically placed to provide shade and enhance the beauty of the space, while water features such as fountains or small pools added a soothing element to the overall ambiance.
The peristyle was not only a place for relaxation but also for recreational activities. It served as a space for exercise, entertainment, and social gatherings. The open layout and ample space allowed for various activities to take place, such as walking, reading, or engaging in conversations.
In addition to its aesthetic appeal, the peristyle also had practical implications. It provided natural ventilation and light to the surrounding rooms, helping to cool the house during hot summer months. The open design of the peristyle also facilitated the flow of air throughout the house, promoting a comfortable living environment.
The popularity of the peristyle in Roman houses extended beyond the elite class. Even modest homes often had a small peristyle, albeit on a smaller scale. This highlights the significance of connecting with nature and the desire for a peaceful outdoor space, regardless of social status.
The peristyle remains an iconic feature of Roman architecture, inspiring designers and architects to this day. Its integration of nature, art, and functionality continues to resonate with those seeking a harmonious and beautiful living environment.
Tablinum
The tablinum was an important room in a Roman house, situated directly behind the atrium. It served as a transitional space that connected the public and private areas of the house and played a significant role in the overall design and functionality of the residence.
The tablinum was typically a rectangular room, often larger than the other surrounding rooms. It had a direct view of the atrium and was strategically positioned to create a visual connection between the public and private spaces of the house.
The primary function of the tablinum was as a study or office for the paterfamilias, the head of the household. It was a space where important documents and family heirlooms were kept. The tablinum also served as a place for receiving guests and conducting business.
The design of the tablinum varied depending on the wealth and taste of the owner. It was usually adorned with elaborate decorations, such as frescoes, mosaics, and statues, showcasing the status and refinement of the occupants.
The tablinum also played a role in the layout and organization of the house. It served as a visual focal point, with other rooms and corridors radiating out from it. This arrangement allowed for easy access to different areas of the house and created a sense of flow and continuity.
In some cases, the tablinum had a direct connection to the peristyle, further blurring the line between the public and private spaces. This allowed the occupants to seamlessly transition from the more formal areas of the house to the peaceful and serene peristyle gardens.
With the decline of the Roman Empire, the tablinum gradually lost its importance in house design. However, its influence can still be seen in modern architecture, particularly in the concept of a home office or study that serves as a transitional space between work and personal life.
The tablinum served as a symbol of prestige and prominence within a Roman house. Its strategic placement, decorative elements, and multifunctional nature contributed to the overall design and functionality of the residence, showcasing the ingenuity and sophistication of Roman architecture.
The usual design of a Roman house typically included an open atrium at the center, surrounded by rooms and a peristyle garden at the back. This layout allowed for natural light and ventilation throughout the house.
Read more: What Are Roman Blinds
Cubiculum
In a Roman house, the cubiculum referred to the bedroom or sleeping quarters. These individual rooms were designed for rest and relaxation, and their layout and décor played a crucial role in creating a comfortable and peaceful environment.
The cubiculum was typically smaller in size compared to other rooms in the house. It was a private space that provided a sense of intimacy and personal retreat for the occupants.
One of the essential design elements of a cubiculum was the bed, known as a lectus. Roman beds were typically made of wood with a woven mattress or cushions for comfort. The beds were often ornately decorated, with carved headboards and intricate designs.
The walls of the cubiculum were adorned with decorations such as frescoes, mosaics, or paintings. These decorative elements added beauty and personality to the room, reflecting the taste and preferences of the occupants. The themes of these decorations ranged from mythological scenes to pastoral landscapes.
Lighting in the cubiculum was usually provided by oil lamps or candles. Some rooms may have had small windows, but they were often covered with curtains or shutters to control the amount of natural light entering the space.
Furniture in the cubiculum was minimal, consisting mainly of a small table or bedside cabinet for personal belongings. Wardrobes or chests were used to store clothing and other items.
The cubiculum also often had its own private entrance, allowing for easy access without disturbing other parts of the house. This allowed the occupants to have a retreat within the larger residence.
The design of the cubiculum varied depending on the social status and the financial means of the occupants. Wealthier individuals may have had larger and more lavishly decorated bedrooms, while modest households would have more modestly sized and decorated cubiculums.
Overall, the cubiculum was a vital part of Roman house design, providing a space for rest and rejuvenation. Its design and decoration reflected the tastes and personalities of the occupants, creating an intimate and personal sanctuary within the larger residence.
Triclinium
In a Roman house, the triclinium was the dining room or eating area. It was a space specifically designed for formal meals and social gatherings, combining functionality with elegance.
The triclinium derived its name from the Roman practice of dining while reclining on couches. The room typically contained three couches arranged in a U-shape, allowing for easy conversation and interaction among the guests.
The design of the triclinium reflected the importance placed on dining and hospitality in Roman culture. The walls were often adorned with decorative elements such as frescoes, mosaics, or paintings, creating an inviting and aesthetically pleasing atmosphere.
The triclinium was usually located near the kitchen or culina, allowing for easy access to food and beverages during meals. It was often connected to the peristyle or outdoor areas, providing a pleasant view and a sense of connection to nature.
The furniture in the triclinium consisted primarily of the couches or lecti, which were arranged around a central table known as a mensa. These couches were often made of wood, embellished with cushions and upholstery for comfort.
Dining in the triclinium was a social event, and guests were served by slaves or attendants. The food was placed on the table, and diners would recline on the couches, using their hands or small utensils to eat. The layout of the room allowed for easy access to the food and facilitated conversation among the diners.
The design of the triclinium varied depending on the wealth and status of the household. Wealthier families may have had more elaborate tricliniums with intricate decorations and luxurious furnishings, while more modest homes would have simpler and smaller dining areas.
The triclinium not only served as a space for dining but also as a symbol of social status and hospitality. Hosting elaborate and lavish meals in the triclinium was a way for the homeowners to display their wealth and generosity.
In modern architecture, the concept of a formal dining room can be traced back to the triclinium of ancient Rome. While the design and function may have evolved, the importance of gathering for meals and creating a welcoming atmosphere remains a timeless aspect of home design.
Culina
The culina was the kitchen in a Roman house, serving as the heart of the household’s culinary activities. It was a functional space where food was prepared, cooked, and stored.
The design of the culina was carefully planned to ensure efficiency and practicality in food preparation. It was typically located near the dining area, allowing for easy access to serve meals.
The layout of the culina included various work areas and storage spaces. There were designated spaces for chopping, cooking, and cleaning. The work surfaces were often made of stone or wood, providing a sturdy and durable surface for food preparation.
The culinary equipment in the culina included various tools and utensils for cooking and serving. These could range from pots and pans to cooking grills and ovens. The Romans were known for their advanced cooking techniques, and the culina was equipped with the necessary tools to facilitate the preparation of elaborate meals.
The culina also had storage areas for food and ingredients. Shelves, cabinets, and jars were used to store dry goods such as grains, spices, and preserved foods. In addition, there were often cool storage areas for perishable items such as meat, fish, and dairy products. These storage spaces helped to keep food fresh and organized.
Ventilation was an essential consideration in the design of the culina. It was crucial to remove smoke, odors, and excess heat from the cooking area. This was achieved through the use of vents, chimneys, and windows, allowing for proper air circulation.
The culinary staff, including chefs and servants, worked in the culina to prepare meals for the household. The culina was typically a separate area from the main living spaces, ensuring that any smoke, noise, or mess generated during meal preparation did not affect the rest of the house.
While the design of the culina varied depending on the size and social status of the household, the focus on practicality and functionality remained consistent. The Romans valued good food and hospitality, and the culina played a central role in ensuring that the household’s culinary needs were met.
Today, the concept of a functional and well-designed kitchen can be traced back to the culina of ancient Rome. The emphasis on efficiency, storage, and ventilation continues to be important considerations in modern kitchen design.
Andron
The andron was a designated room in a Roman house that served as a gathering space for male guests. It was a place where men could socialize, engage in discussions, and enjoy leisure activities. The design and decoration of the andron reflected the importance placed on hospitality and social interactions in Roman culture.
The andron was typically situated near the entrance of the house, providing easy access for visitors. It was usually larger than other rooms in the house and often had an open layout, allowing for comfortable movement and interaction among guests.
The design of the andron was adorned with luxurious furnishings and decorative elements. Elaborate statues, paintings, and ornate furniture adorned the room, showcasing the wealth and sophistication of the homeowners.
The furniture in the andron typically included couches and seating arrangements. These couches were designed to allow guests to recline comfortably while engaging in conversation or enjoying entertainment.
The andron was often equipped with various amenities to cater to the needs of the guests. This could include refreshments, such as wine and delicacies, as well as entertainment options like music or games.
The andron played a significant role in the social dynamics of Roman society. It was a space where important discussions and negotiations took place. It was also a place where business deals were made and alliances were formed.
The design and decoration of the andron varied depending on the wealth and status of the household. Wealthier families would have more lavish and opulent androns, designed to impress and entertain guests. Modest households would have simpler and more modestly adorned gathering spaces.
While the andron was primarily designated for male guests, it was not uncommon for women to be present on certain occasions. For example, during symposia, which were drinking parties, women may be invited to participate in the festivities.
The andron not only served as a space for socializing but also as a symbol of hospitality and refinement. It was a place where guests could experience the generosity and sophistication of the homeowners.
Although the concept of the andron is specific to ancient Roman times, its influence can still be seen in modern home design. The idea of a designated gathering space, whether it be a formal living room or a home theater, continues to be a popular feature in many contemporary homes.
Read more: What Is Roman Glass
Conclusion
The design of the Roman house was a testament to the ingenuity and creativity of ancient Roman architects. Every architectural feature was carefully planned and executed to create functional and aesthetically pleasing living spaces.
The central atrium served as the heart of the house, providing a gathering space for family and guests. The peristyle, with its columned courtyard and beautiful decorations, offered a serene outdoor sanctuary. The tablinum acted as a transitional space between the public and private areas of the house, while the cubiculum provided a comfortable and private sleeping space.
The triclinium served as a grand dining room, where the Romans could enjoy lavish feasts and socialize with their guests. The culinary activities of the household took place in the culina, a well-designed kitchen equipped with all the necessary tools and storage. The andron, a designated gathering space for male guests, showcased the wealth and hospitality of the homeowners.
Throughout the Roman empire, the design of the Roman house varied depending on the region and the social status of the occupants. Wealthier individuals had more opulent and spacious houses, while modest households made the best use of the available space.
The legacy of Roman house design can still be seen in modern architecture. The concept of creating functional and visually appealing spaces while considering the needs and preferences of the inhabitants continues to inspire designers and architects today.
In conclusion, the design of the Roman house was a harmonious blend of practicality, beauty, and social significance. These architectural features served as a reflection of the Roman lifestyle and values, leaving a lasting impact on the world of architecture and design.
Frequently Asked Questions about What Is The Usual Design Of The Roman House?
Was this page helpful?
At Storables.com, we guarantee accurate and reliable information. Our content, validated by Expert Board Contributors, is crafted following stringent Editorial Policies. We're committed to providing you with well-researched, expert-backed insights for all your informational needs.
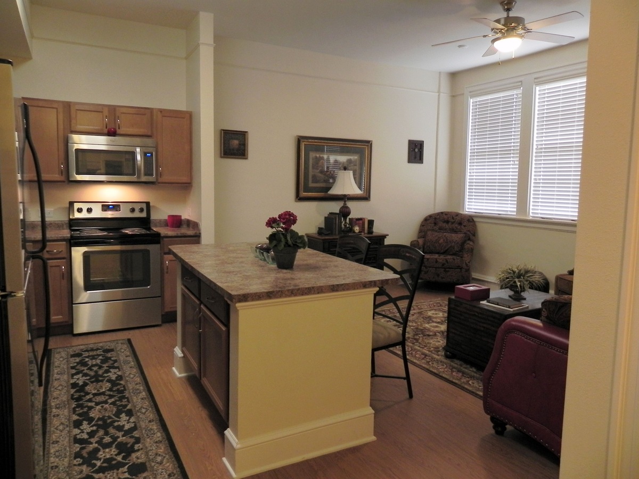
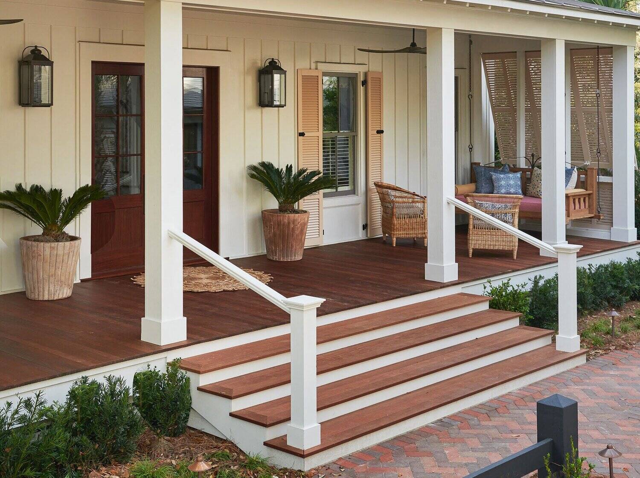
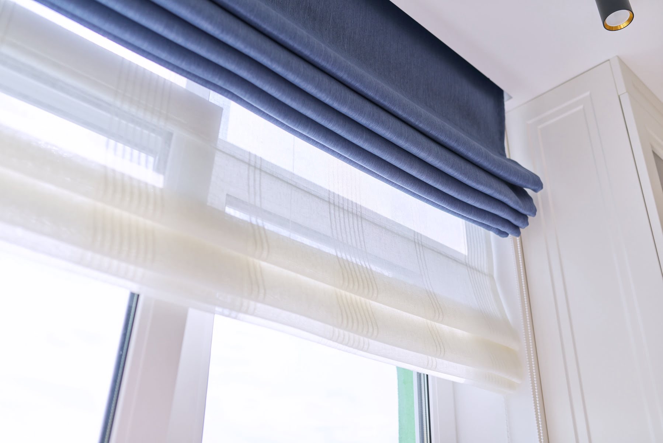
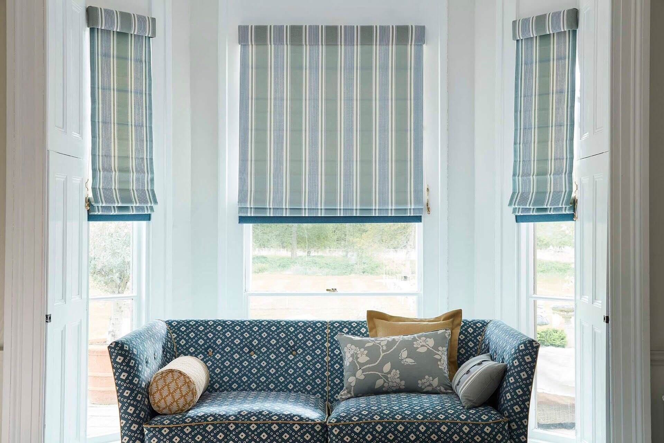

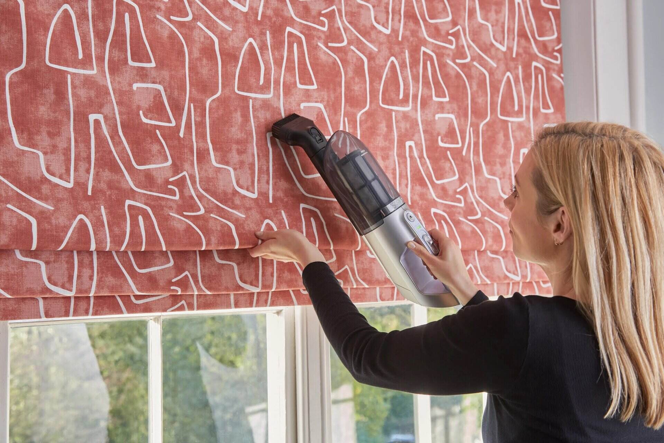
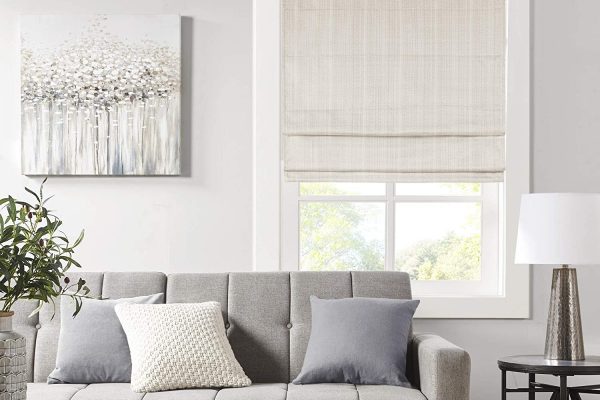
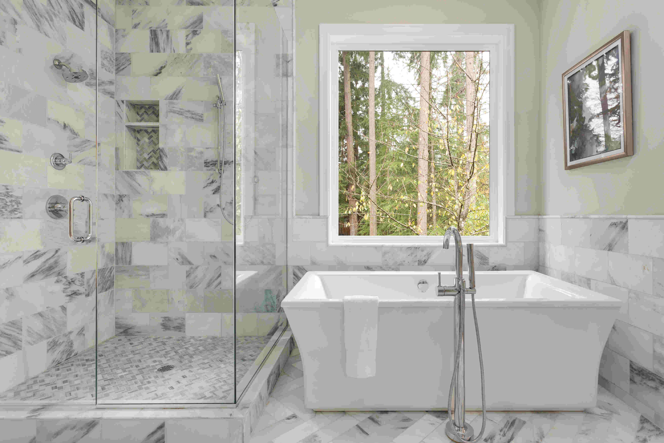
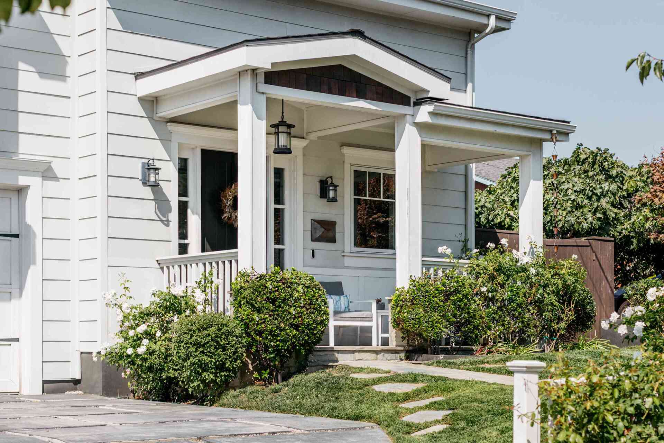
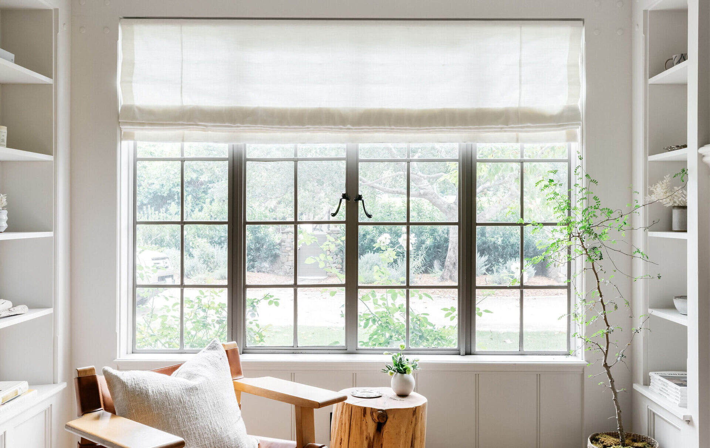
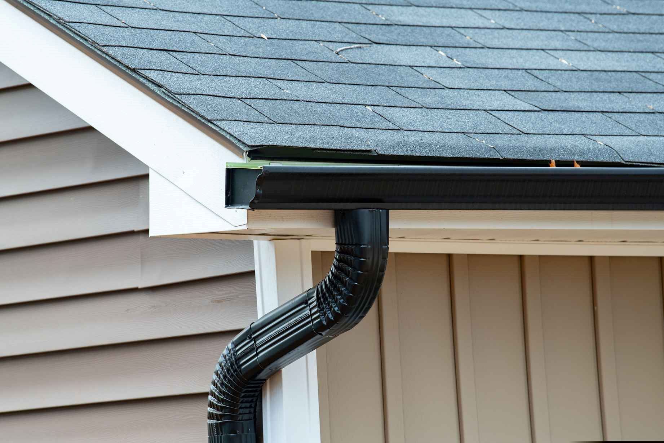
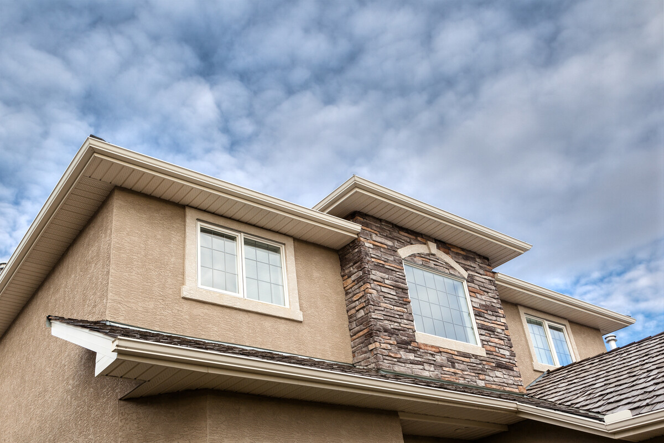
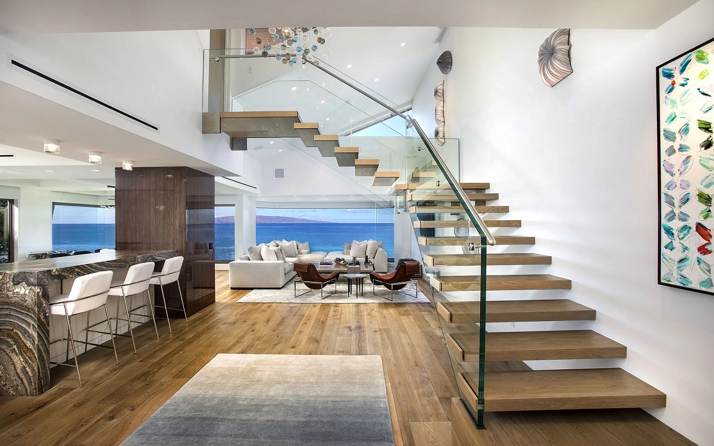

0 thoughts on “What Is The Usual Design Of The Roman House?”