Home>diy>Architecture & Design>How To Design A Small Two-Story House
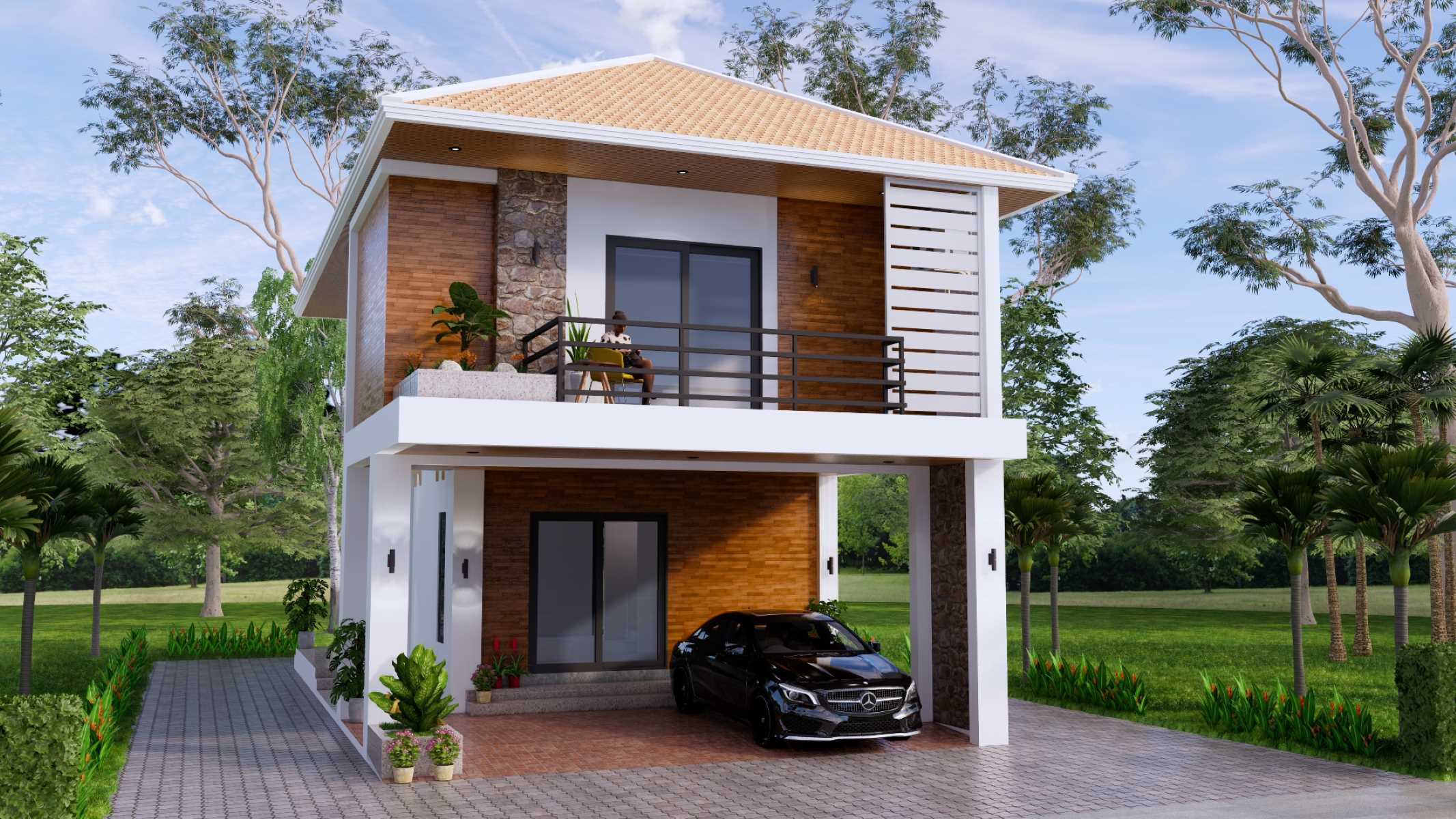

Architecture & Design
How To Design A Small Two-Story House
Modified: October 20, 2024
Learn how to design a small two-story house with expert architecture design tips and ideas. Create a functional and stylish home with our step-by-step guide.
(Many of the links in this article redirect to a specific reviewed product. Your purchase of these products through affiliate links helps to generate commission for Storables.com, at no extra cost. Learn more)
Introduction
Welcome to the world of small two-story house design! With the increasing population and limited land availability, designing a small two-story house has become a popular choice for many homeowners. These compact yet functional homes offer the perfect blend of style, comfort, and efficiency.
Designing a small two-story house requires careful consideration of various factors such as space optimization, layout efficiency, aesthetics, and functionality. It’s essential to create a design that not only maximizes usable space but also provides an inviting and comfortable living environment.
In this article, we will explore the key factors to consider when designing a small two-story house, as well as practical tips on how to maximize space, create efficient floor plans, design the exterior and interior, incorporate natural light, choose materials, utilize vertical space, and create storage solutions. By the end, you’ll be equipped with the knowledge and inspiration to create your own beautiful and functional two-story house design that perfectly suits your needs.
So, let’s dive into the world of small two-story house design and discover the possibilities that lie within!
Key Takeaways:
- Designing a small two-story house requires thoughtful consideration of factors such as space optimization, efficient floor plans, natural light, and storage solutions to create a functional, visually appealing, and comfortable living space.
- Maximizing space in a small two-story house involves strategic design choices, including open floor plans, vertical utilization, and clever storage solutions, to create an illusion of openness and functionality within limited square footage.
Factors to Consider When Designing a Small Two-Story House
Designing a small two-story house involves careful consideration of several key factors to ensure a functional and aesthetically pleasing space. Let’s take a look at some essential factors to keep in mind:
- Space Requirements: Assess your space requirements and determine the number of bedrooms, bathrooms, and living areas you need. Consider your lifestyle, family size, and potential future needs to ensure your house can accommodate everyone comfortably.
- Building Regulations and Codes: Familiarize yourself with local building regulations and codes to ensure compliance. These regulations cover aspects such as setback requirements, building height restrictions, and safety considerations.
- Budget: Determine your budget early on, as it will influence various design decisions and material choices. Be realistic about what you can afford and prioritize your must-haves.
- Site Analysis: Understanding the characteristics of your site, such as its topography, orientation, views, and surrounding context, will help inform the design. Take note of any challenges or opportunities presented by the site and incorporate them into your design strategy.
- Functionality: Consider how you will use each space in your small two-story house. Optimize the layout to ensure efficient circulation, comfortable living areas, and functional spaces that serve your specific needs.
- Aesthetics: Determine the architectural style and overall aesthetic you desire for your small two-story house. Consider factors such as the neighborhood context, personal preferences, and the integration of the house with its surroundings.
- Sustainability: Design your house with sustainable principles in mind. Incorporate energy-efficient systems, materials with a low environmental impact, and strategies to maximize natural light and ventilation.
- Future Expansion: Anticipate future expansion needs by incorporating design flexibility. Consider options such as creating spaces that can be easily modified or converted, or designing a structure that allows for vertical expansion if needed.
By carefully considering these factors, you can create a small two-story house design that is functional, visually appealing, and tailored to your needs. Now, let’s explore how to maximize space in a small two-story house design.
Maximizing Space in a Small Two-Story House Design
When designing a small two-story house, space optimization is crucial to make the most of the available square footage. Here are some practical tips to maximize space and create a spacious and comfortable living environment:
- Open Floor Plan: Consider an open floor plan design for the main living areas of your house. By eliminating unnecessary walls, you can create a seamless flow between spaces, making the house feel larger and more connected.
- Multipurpose Rooms: Design rooms that can serve multiple functions. For example, a home office can double as a guest bedroom by incorporating a sofa bed or a Murphy bed. Flexibility in room design allows you to adapt spaces based on your current needs.
- Functional Storage: Incorporate clever storage solutions throughout the house to minimize clutter. Utilize under-stair storage, built-in cabinets, and multipurpose furniture such as ottomans with hidden compartments. Consider vertical storage options to maximize space utilization.
- Efficient Traffic Flow: Plan the layout to ensure smooth circulation without wasted space. Avoid creating long, narrow hallways and opt for open pathways that promote natural flow between rooms.
- Vertical Utilization: Embrace vertical space by utilizing tall ceilings and incorporating storage or living areas in the height of the house. Consider installing floor-to-ceiling shelving or designing loft spaces for additional functionality.
- Outdoor Living: Extend your living space outdoors by creating functional and inviting outdoor areas. This allows you to utilize the exterior space for entertaining, dining, or relaxation, effectively expanding your usable space.
- Elevated Storage: Take advantage of the vertical space above furniture, such as beds and sofas, to incorporate elevated storage shelves or cabinets. This helps free up floor space while providing additional storage options.
- Maximize Natural Light: Integrate large windows and skylights to maximize natural light, which creates an illusion of a more spacious interior. Natural light also helps create an airy and welcoming atmosphere.
- Remove Unnecessary Walls: Evaluate the necessity of walls within your design. Removing non-structural walls can create an open and expansive feel within your small two-story house.
By implementing these space-maximizing strategies, you can create a small two-story house design that feels open, airy, and spacious. In the next section, we will explore efficient floor plan layouts for small two-story houses.
Efficient Floor Plan Layouts for Small Two-Story Houses
Designing an efficient floor plan is key to maximizing the functionality and flow of a small two-story house. Here are some ideas and considerations for creating an efficient and well-designed floor plan:
- Open Living Areas: Consider an open concept for the main living areas, such as the kitchen, dining, and living rooms. This layout promotes better communication and flow between spaces, making the house feel more spacious.
- First-Floor Bedroom: If you prefer single-level living or anticipate the need for a ground-floor bedroom, consider incorporating a bedroom suite on the first floor. This eliminates the need for stairs and provides convenience for those with mobility constraints.
- Functional Entryway: Design an efficient and welcoming entryway that provides storage for shoes, coats, and bags. Utilize hooks, benches with hidden compartments, or built-in storage solutions to keep the entryway tidy and organized.
- Efficient Staircase Placement: Place the staircase strategically to minimize the impact on usable spaces. Consider locating it near the center of the house or along a non-prominent wall to avoid disrupting the flow of the main living areas.
- Master Suite Placement: Position the master suite on the upper floor for added privacy and separation from the main living areas. You might consider locating it at the rear of the house to take advantage of any views or natural light.
- Flexible Spaces: Designate spaces that can be easily adapted to suit your changing needs. Consider rooms that can serve as a home office, playroom, or guest bedroom depending on your requirements at any given time.
- Functional Kitchen Layout: Optimize the kitchen layout by placing appliances, workstations, and storage in a logical and efficient manner. Consider incorporating an island or peninsula for additional counter space and storage.
- Properly Sized Rooms: Ensure that each room is appropriately sized to serve its function without wasted space. Avoid designing rooms that are overly large or disproportionately small, as this can hinder functionality and flow.
- Bathroom Placement: Group bathrooms together to minimize plumbing requirements and reduce costs. Placing bathrooms strategically near bedrooms and common areas ensures convenience and accessibility.
- Study Nooks and Built-in Storage: Incorporate study nooks or built-in desks in hallways or alcoves to provide functional workspace without sacrificing valuable floor space. Use wall-mounted shelves and cabinets to maximize storage potential.
Remember, each family’s needs and preferences are unique, so it’s essential to tailor your floor plan to suit your lifestyle and priorities. By carefully considering these efficient floor plan ideas, you can create a small two-story house design that is both functional and aesthetically pleasing. In the next sections, we will explore the exterior and interior design aspects of a small two-story house.
Designing the Exterior of a Small Two-Story House
The exterior design of a small two-story house plays a crucial role in creating a visually appealing and welcoming impression. Here are some tips and considerations for designing the exterior of your small two-story house:
- Architectural Style: Choose an architectural style that complements the overall design vision for your house. Whether it’s modern, traditional, farmhouse, or minimalist, ensure that the exterior design aligns with the interior aesthetic and the surrounding neighborhood.
- Proportions and Scale: Pay attention to the proportions and scale of the house to create a visually pleasing and balanced exterior. Avoid overwhelming the structure with oversized elements or compromising the functionality with undersized components.
- Façade Materials: Select high-quality materials that are durable and visually appealing. Options may include brick, stone, stucco, wood siding, or a combination of materials. Consider the maintenance requirements and longevity of each material choice.
- Roof Design: Decide on a roof style that complements the overall architectural design. Options include gable, hip, shed, or a combination of different roof elements. Consider the climate in your area when selecting the roof design to ensure proper drainage and protection from the elements.
- Windows and Doors: Choose windows and doors that enhance the aesthetic appeal and functionality of the house. Consider the architectural style, natural light requirements, and energy efficiency when selecting window and door designs.
- Color Palette: Select a cohesive color palette that complements the architectural style and the surrounding environment. Consider factors such as personal preference, maintenance requirements, and the desired visual impact when choosing exterior colors.
- Landscaping: Incorporate landscaping elements to enhance the exterior design of your small two-story house. Consider adding plants, trees, and shrubs that complement the architectural style and create a harmonious connection with the surrounding environment.
- Outdoor Living Spaces: Design functional and inviting outdoor living areas such as a patio, deck, or balcony. These spaces extend the usable square footage of your small two-story house and provide opportunities for outdoor relaxation and entertainment.
- Accent Features: Consider incorporating unique accent features such as decorative trim, shutters, or a front porch to add character and visual interest to your small two-story house design.
- Street Appeal: Pay attention to the front elevation of your house as it is the first impression visitors or passersby will have. Create an inviting entryway, ensure a clear path to the front door, and enhance the curb appeal by maintaining a tidy and well-kept appearance.
By carefully considering these design elements, you can create an exterior design for your small two-story house that is visually pleasing, functional, and harmonious with its surroundings. Now, let’s move on to exploring the interior design aspects of a small two-story house.
Read more: How To Build A Two-Story Shed
Designing the Interior of a Small Two-Story House
The interior design of a small two-story house is all about creating a functional and comfortable living space that maximizes every square foot. Here are some tips and considerations for designing the interior of your small two-story house:
- Open and Flowing Layout: Opt for an open concept layout that allows for seamless flow between the main living areas. This creates a sense of spaciousness and connectivity.
- Zoning: Divide the spaces into zones based on their functions, such as living, dining, kitchen, and work areas. Maintain a clear distinction between each zone while ensuring easy accessibility and functionality.
- Furniture Selection: Choose furniture that is appropriately sized for the space. Opt for multifunctional pieces that offer storage solutions or can be easily rearranged to accommodate different needs.
- Storage Solutions: Maximize storage by utilizing built-in cabinets, shelves, and under-stair storage. Consider utilizing vertical space through floor-to-ceiling storage units and wall-mounted shelves.
- Maximize Natural Light: Incorporate large windows to maximize natural light and make the space feel more open and airy. Use sheer curtains or blinds to control privacy and light levels.
- Color Palette: Choose a light and neutral color palette to create an illusion of more space. Lighter colors reflect light and make the room feel larger, while darker hues can add depth and accentuate specific areas.
- Mirrors: Strategically place mirrors to visually expand the space and reflect natural light. Mirrors can create the illusion of a larger room and add a decorative element to the interior design.
- Vertical Design Elements: Utilize vertical design elements such as tall bookcases, floor-to-ceiling curtains, or pendant lights to draw the eye upward and create an illusion of height.
- Flexible Spaces: Designate flexible spaces that can be adapted to different functions. For example, a home office can double as a guest room by incorporating a sleeper sofa or a fold-out bed.
- Clever Use of Walls: Utilize walls for additional storage or functional purposes. Install hanging shelves, wall-mounted desks, or fold-down tables to maximize space utilization.
- Visual Continuity: Create visual continuity throughout the house by using consistent flooring, wall colors, and finishes. This helps to unify the space and make it feel more expansive.
- Maximize Ceiling Height: If your two-story house has tall ceilings, take advantage of this feature by incorporating high cabinets or vertical artwork to draw the eye upward.
- Proper Lighting: Incorporate different types of lighting, including ambient, task, and accent lighting, to create a well-lit and inviting atmosphere. Light fixtures can also serve as decorative elements within the overall design.
By incorporating these interior design tips into your small two-story house, you can create a comfortable and visually appealing living space that maximizes functionality and makes the most of every square inch. In the next section, we will explore how to incorporate natural light into a small two-story house design.
When designing a small two-story house, consider using open floor plans to maximize space and natural light. Utilize vertical space for storage and keep the design simple to avoid overcrowding.
Incorporating Natural Light in a Small Two-Story House Design
Natural light is a valuable asset in any home, and incorporating it into a small two-story house design can make the space feel brighter, more spacious, and inviting. Here are some tips to maximize natural light in your small two-story house:
- Strategic Window Placement: Determine the orientation of your house and strategically place windows to capture the maximum amount of natural light throughout the day. Consider the path of the sun to optimize the placement of windows in each room.
- Use of Skylights: Incorporate skylights in areas with limited wall space or where additional natural light is desired. Skylights can provide a direct source of daylight and create an open and airy feel in the space.
- Translucent Window Treatments: Utilize sheer or light-colored window treatments to allow natural light to filter through while maintaining privacy. These treatments diffuse light and prevent harsh glare in your small two-story house.
- Mirrors and Reflective Surfaces: Place mirrors strategically to reflect natural light into darker areas of your house. Mirrors can bounce light around the room and create the illusion of a larger, brighter space.
- Open Floor Plan: Design an open floor plan that allows natural light to flow freely between different areas of your small two-story house. Removing unnecessary walls allows light to penetrate deeper into the space and creates a sense of continuity.
- Light-colored Paint or Wallpaper: Choose light-colored paint or wallpaper for your walls and ceilings. Lighter hues reflect light better and help distribute it evenly throughout the room, making it feel brighter and more spacious.
- Trim Back Outdoor Foliage: Trim back trees or foliage around windows that may obstruct natural light from entering your small two-story house. Clearing obstructions allows for a more direct and abundant flow of daylight into your space.
- Utilize Lightwell: If applicable, incorporate a lightwell or atrium in the center of your house to bring natural light deep into your two-story home. This vertical void can act as a light source for both the upper and lower floors.
- Maximize Window Size: Install larger windows wherever possible to maximize the amount of natural light entering your small two-story house. Consider floor-to-ceiling windows, bay windows, or sliding glass doors to flood the space with daylight.
- Orient Rooms to Capture Light: Arrange your rooms and living spaces in a way that allows them to benefit from natural light. Consider placing frequently used rooms, such as the living room or kitchen, on the south or west side for optimal daylight exposure.
By incorporating these strategies for natural light into your small two-story house design, you can create a brighter, more welcoming, and spacious living environment. In the next section, we will explore the importance of choosing the right materials and finishes for your small two-story house.
Choosing Materials and Finishes for a Small Two-Story House
The materials and finishes you choose for your small two-story house can greatly impact its overall aesthetic, durability, and maintenance requirements. Here are some considerations to keep in mind when selecting materials and finishes:
- Durability: Opt for materials that are durable and long-lasting. Your small two-story house will be subject to daily wear and tear, so choose materials that can withstand the test of time, such as high-quality siding, roofing, and flooring options.
- Low Maintenance: Consider materials and finishes that require minimal upkeep. A small two-story house may not have the same amount of exterior surfaces as a larger home, so selecting low-maintenance options can save you time and effort in the long run.
- Aesthetics: Choose materials and finishes that align with your desired aesthetic for both the exterior and interior of your small two-story house. Consider the architectural style, color palette, and overall design vision to create a cohesive and visually appealing look.
- Budget: Take your budget into account when selecting materials. It’s important to strike a balance between quality, durability, and cost-effectiveness. Research various options and compare prices to find the best fit for your small two-story house.
- Energy Efficiency: Consider energy-efficient materials that can help reduce energy consumption and lower utility bills. Look for products with high insulation values for windows, doors, and insulation materials for walls and roofs.
- Sustainability: If environmentally-friendly design is a priority for you, choose materials and finishes that have a lower carbon footprint and are made from renewable or recycled materials. Look for certifications such as LEED or Energy Star to ensure sustainability.
- Flooring: Select flooring options that are both durable and visually appealing. Consider options like hardwood, laminate, tile, or vinyl for high-traffic areas, and carpet or area rugs for added comfort in bedrooms or living areas.
- Exterior Siding: Choose from a variety of siding options such as vinyl, fiber cement, wood, or brick. Consider the durability, aesthetic appeal, and maintenance requirements of each option to find the best fit for your small two-story house.
- Roofing: Select a roofing material that provides adequate protection from the elements while adding visual interest. Options include asphalt shingles, metal roofing, clay or concrete tiles, or natural slate.
- Countertops and Cabinetry: Choose countertops and cabinetry materials that are not only durable but also visually appealing. Popular choices include granite, quartz, solid surface, and laminate countertops, as well as wood or laminate cabinetry.
- Lighting Fixtures: Consider the style and functionality of lighting fixtures for both the interior and exterior of your small two-story house. Choose fixtures that enhance the overall design aesthetic and provide adequate illumination.
- Hardware and Finishes: Pay attention to the details by selecting appropriate hardware and finishes for doors, cabinets, plumbing fixtures, and light switches. Coordinate the finishes to create a cohesive and polished look throughout the house.
By carefully considering these factors and researching different options, you can select materials and finishes that align with your design vision, budget, and functional requirements for your small two-story house. In the next section, we will explore how to utilize vertical space effectively in a small two-story house design.
Utilizing Vertical Space in a Small Two-Story House Design
When space is limited in a small two-story house, maximizing every inch becomes crucial. One effective way to optimize your design is by utilizing vertical space. Here are some tips and ideas to make the most of your vertical space:
- High Ceilings: If your small two-story house has high ceilings, take advantage of the vertical space by incorporating tall furniture, floor-to-ceiling shelving units, or hanging pendant lights. This draws the eye upward, creating an illusion of a larger, more spacious environment.
- Vertical Storage: Install floor-to-ceiling cabinets or shelves in areas such as the kitchen, living room, or bedroom to make use of vertical space for storage. This helps keep belongings organized while maximizing the use of available square footage.
- Wall-Mounted Shelving: Utilize wall space by installing wall-mounted shelves or bookcases. This frees up valuable floor space and provides storage while adding an element of visual interest to the walls.
- Loft Spaces: Consider incorporating loft spaces in rooms with high ceilings. These can be used as cozy reading nooks, home offices, or additional sleeping areas. Just be sure to provide safe and easy access to these areas.
- Vertical Gardens: If you have limited outdoor space, consider creating a vertical garden on a wall or fence. Vertical gardens not only add greenery to your small two-story house but also save space and provide a refreshing aesthetic.
- Wall-Mounted Desks: Opt for wall-mounted desks or fold-down tables in compact areas such as home offices or study nooks. These provide a functional workspace that can be hidden away when not in use, freeing up valuable floor space.
- Window Treatments: Hang curtains close to the ceiling and let them extend to the floor. This creates an illusion of height and adds a sense of grandeur to your small two-story house.
- Vertical Artwork: Hang vertical artwork on the walls to draw the eye upward and create a sense of height. This adds visual interest and gives the illusion of a taller space.
- Built-in Storage: Incorporate built-in storage solutions such as floor-to-ceiling closets or cabinets. These provide ample storage space while seamlessly integrating with the design of your small two-story house.
By utilizing vertical space effectively in your small two-story house design, you can maximize storage capacity, create functional areas, and make your home feel more spacious. In the next section, we will explore how to create storage solutions for your small two-story house.
Read more: How To Clean Gutters On 2 Story House
Creating Storage Solutions for a Small Two-Story House
In a small two-story house, efficient storage solutions are essential to keep the space organized and clutter-free. Here are some practical tips for creating storage solutions in your small two-story house:
- Utilize Under-Stair Space: Make the most of the space under the staircase by installing built-in cabinets, shelves, or drawers. This area can be used to store shoes, coats, books, or even create a small home office nook.
- Built-in Cabinets and Shelves: Incorporate built-in storage solutions throughout your small two-story house. Install floor-to-ceiling cabinets, floating shelves, or built-in bookcases to maximize storage without sacrificing valuable floor space.
- Multi-Functional Furniture: Choose furniture pieces that serve dual purposes. Look for coffee tables with hidden storage compartments, ottomans with built-in storage, or beds with drawers underneath for additional storage options.
- Vertical Shelving Units: Install tall, narrow shelving units against walls to maximize vertical space. Use them to store books, display decor, or organize items in baskets or bins, effectively utilizing the height of the room.
- Smart Closet Solutions: Optimize your closet space by installing closet organizers, such as shelves, drawers, and hanging rods. Use storage containers and dividers to maximize efficiency and keep everything organized.
- Wall-Mounted Hooks: Install hooks on walls near entryways, in bathrooms, or in bedrooms to hang coats, towels, hats, or bags. This simple solution keeps items within easy reach and prevents clutter from accumulating on the floor or furniture.
- Storage Beds: Consider investing in beds with built-in storage drawers or lift-up mechanisms. These hidden compartments can be used to store extra linens, clothing, or seasonal items, eliminating the need for bulky storage containers.
- Overhead Storage: Utilize the overhead space by installing overhead storage racks or ceiling-mounted storage systems in the garage or utility area. This allows you to store items that are used less frequently, keeping them organized and accessible.
- Creative Wall Solutions: Explore creative wall solutions, such as magnetic or pegboard walls, to hang and organize tools, spices, or kitchen utensils. This frees up drawer and countertop space while keeping frequently used items easily accessible.
- Consider Outdoor Storage: If you have outdoor space, create storage solutions such as a shed, storage benches, or bike racks to keep gardening tools, outdoor equipment, and recreational items organized and protected.
By implementing these storage solutions in your small two-story house, you can effectively maximize every inch of space and keep your home organized and clutter-free. Remember to assess your storage needs and make thoughtful choices that suit your lifestyle and design aesthetic. In the next section, we will conclude our exploration of small two-story house design.
Conclusion
Designing a small two-story house requires careful consideration and creativity to make the most of limited space. By incorporating the various factors we’ve discussed, such as space optimization, efficient floor plan layouts, natural light, and storage solutions, you can create a functional, comfortable, and visually appealing home that meets your needs and lifestyle.
Maximizing space in a small two-story house entails thoughtful design choices, such as open floor plans, flexible spaces, and vertical utilization. By strategically arranging rooms, choosing furniture wisely, and incorporating clever storage solutions, you can optimize the available space and create a sense of openness and functionality.
The exterior design of your small two-story house plays a vital role in creating curb appeal. Selecting the right materials, architectural styles, and incorporating landscaping elements can enhance the overall aesthetic and make a lasting impression.
Inside your small two-story house, careful attention to interior design aspects can make a significant difference. Consider how to incorporate natural light, choose appropriate color palettes, and utilize vertical space effectively to create the illusion of a larger and more inviting environment.
Furthermore, choosing the right materials and finishes is crucial for durability, aesthetics, and maintenance. It is important to align your design vision, budget, and sustainability goals when selecting elements such as flooring, siding, roofing, and lighting fixtures.
Lastly, creating effective storage solutions is essential to keep your small two-story house organized and clutter-free. Utilizing under-stair space, incorporating built-in cabinets and shelves, and choosing multi-functional furniture all contribute to maximizing storage capacity without sacrificing valuable space.
In conclusion, designing a small two-story house involves a careful balance of functionality, aesthetics, and efficient use of space. With thoughtful planning, creative solutions, and a keen eye for detail, you can create a small two-story house design that offers a comfortable, stylish, and enjoyable living environment. Embrace the challenges and possibilities that come with small space design, and let your creativity shine!
Curious about the latest trends in compact living spaces? Our next feature on small house design dives into innovative ideas and practical solutions for modern, smaller homes. Whether you're a first-time homeowner or looking to downsize, these insights will inspire you with creative ways to make the most out of every square foot. Don't miss out on this must-read piece that promises to spark your imagination and offer valuable tips for your next big project!
Frequently Asked Questions about How To Design A Small Two-Story House
Was this page helpful?
At Storables.com, we guarantee accurate and reliable information. Our content, validated by Expert Board Contributors, is crafted following stringent Editorial Policies. We're committed to providing you with well-researched, expert-backed insights for all your informational needs.
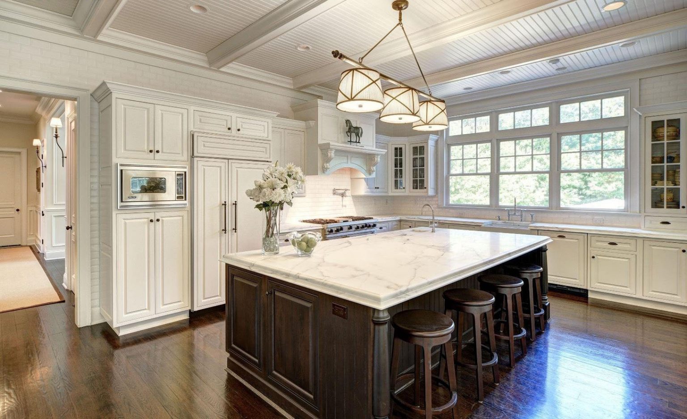
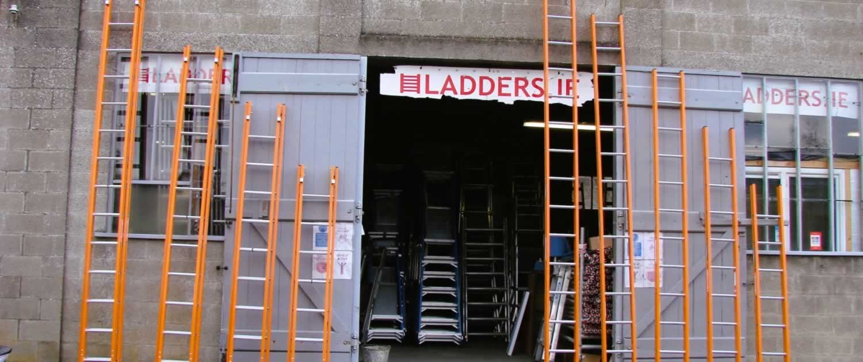
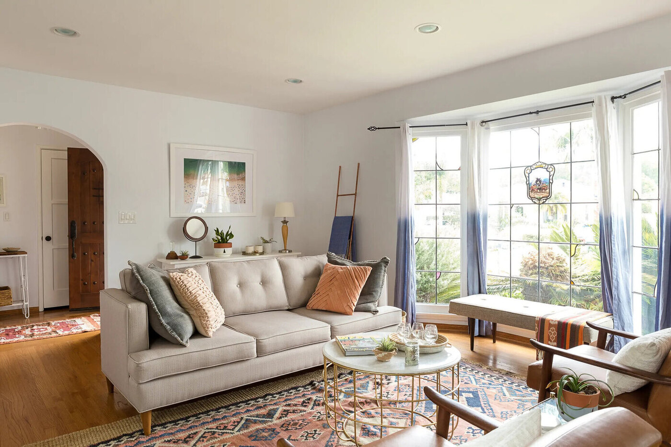

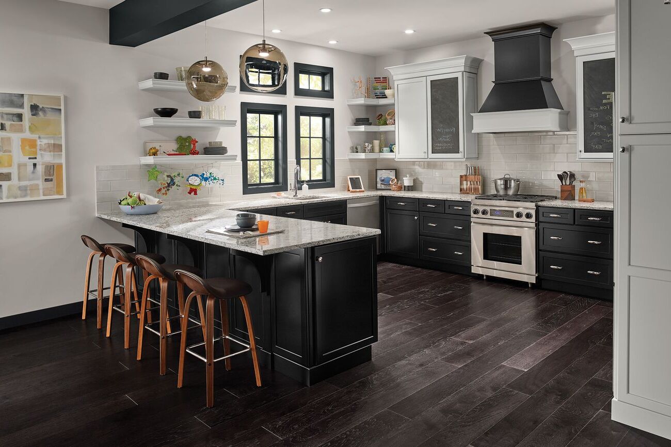
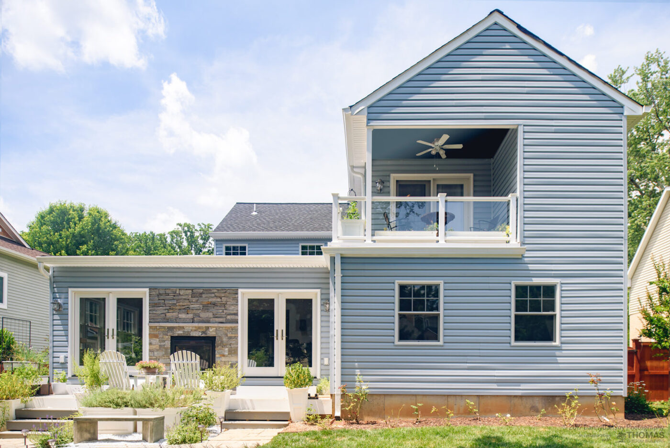
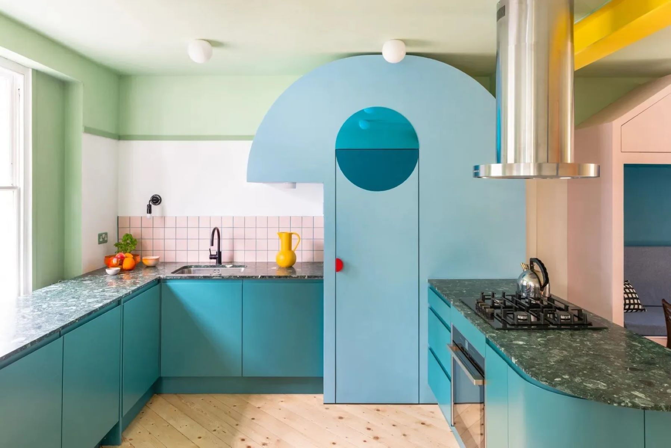
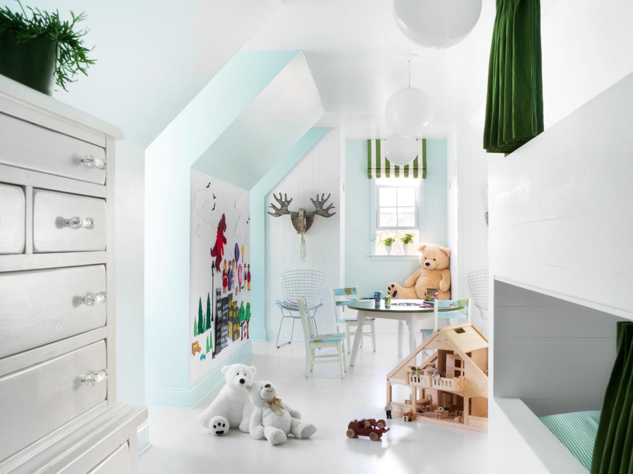
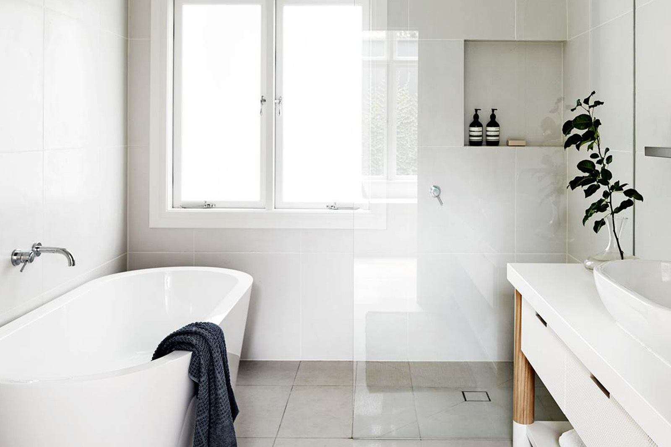
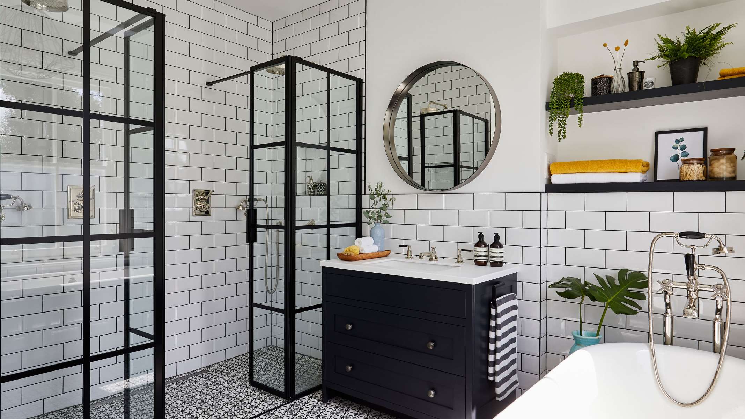
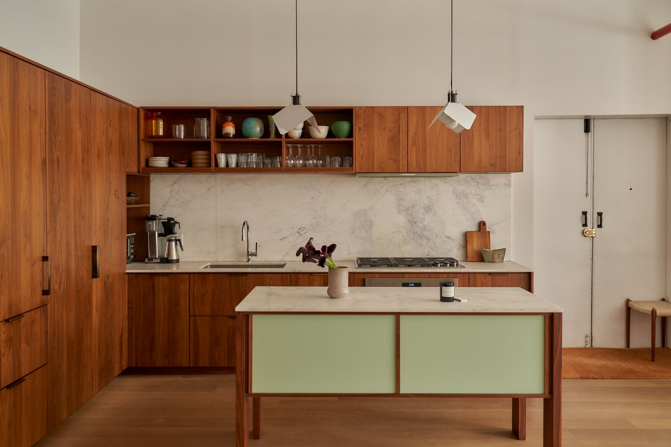
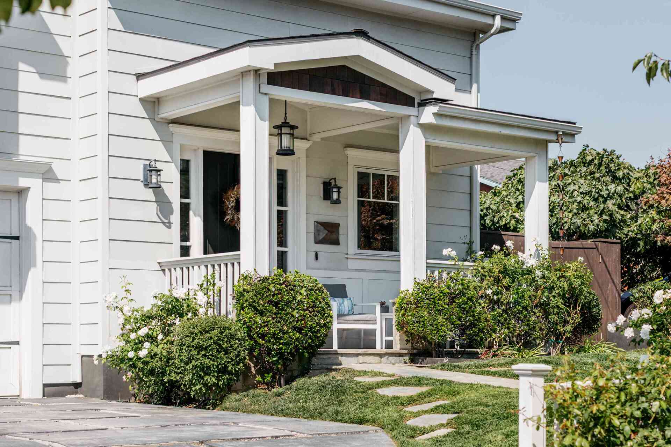
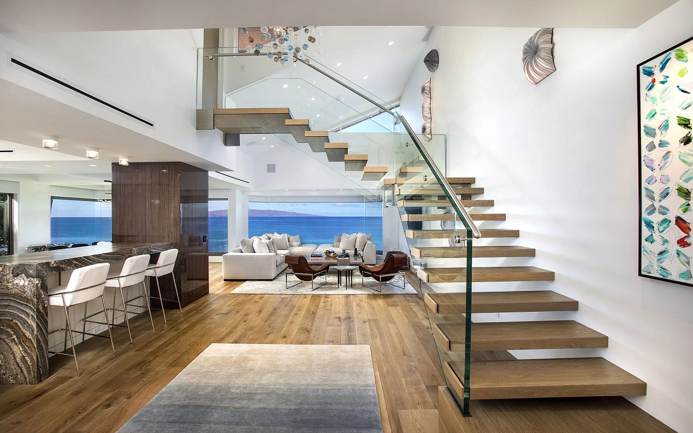

0 thoughts on “How To Design A Small Two-Story House”