Home>diy>Architecture & Design>How To Design A Traditional Japanese House
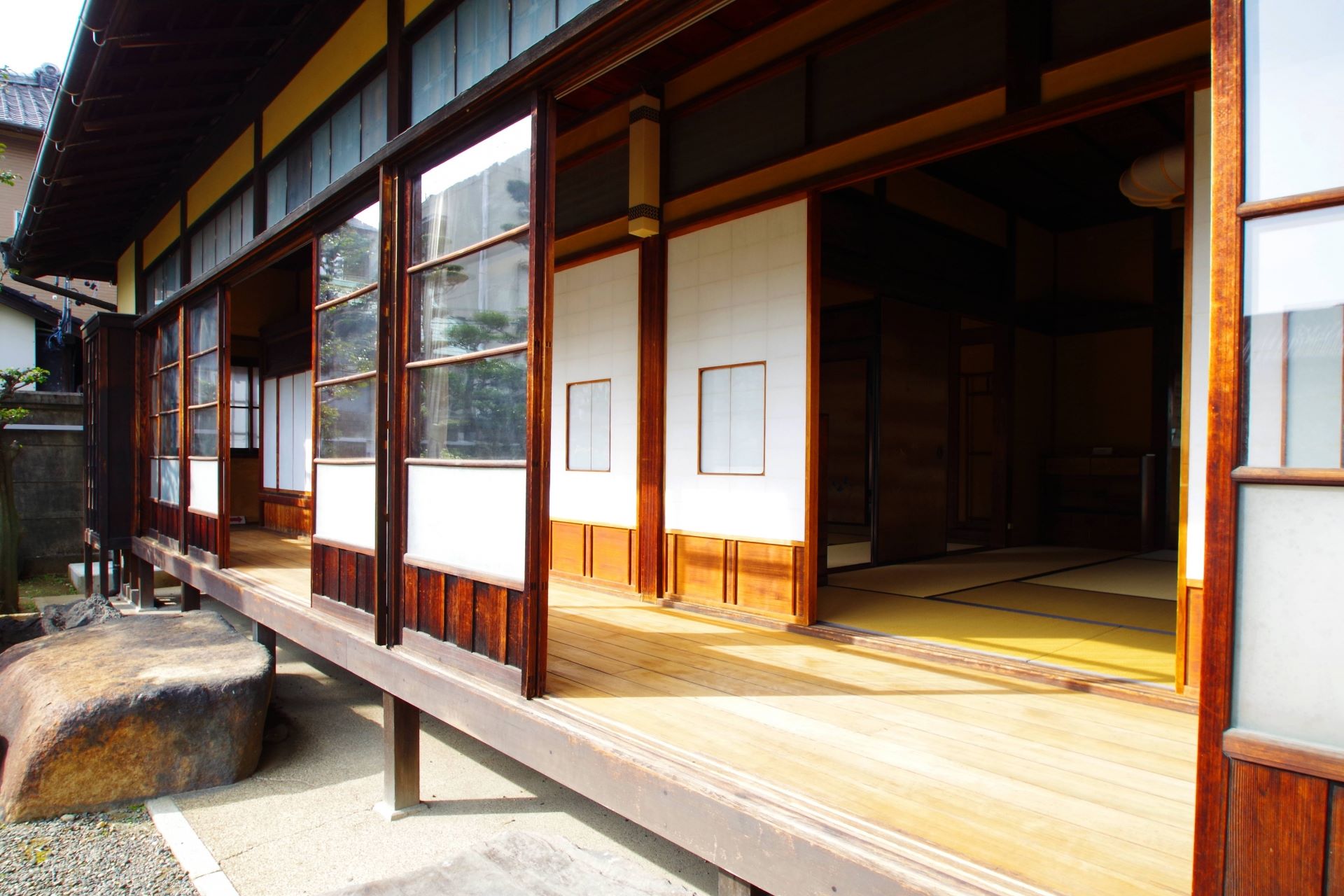

Architecture & Design
How To Design A Traditional Japanese House
Modified: May 6, 2024
Learn the art of architecture design with our step-by-step guide on creating a traditional Japanese house. Explore the intricate details and cultural significance of this timeless architectural style.
(Many of the links in this article redirect to a specific reviewed product. Your purchase of these products through affiliate links helps to generate commission for Storables.com, at no extra cost. Learn more)
Introduction
Traditional Japanese houses are known for their elegant simplicity, harmonious design, and seamless integration with nature. Rooted in centuries of culture and tradition, these houses have become iconic symbols of Japanese architecture. Whether you’re a fan of Japanese culture, an architecture enthusiast, or someone interested in designing a unique home, understanding the principles of traditional Japanese house design can be a fascinating and rewarding journey.
In this article, we will delve into the world of traditional Japanese house design, exploring the key elements, principles, and techniques that make these houses so special. We will take a closer look at the layout and floor planning, the choice of materials, the unique features and elements, as well as the interior design and décor that contribute to the overall aesthetic and functionality of a traditional Japanese house.
Furthermore, we will discuss how traditional Japanese houses seamlessly incorporate nature, creating a harmonious connection between indoor and outdoor spaces. Additionally, we will touch upon the importance of maintaining and preserving these historical structures, ensuring their legacy lives on for future generations to appreciate.
By the end of this article, you will have a deeper understanding of traditional Japanese house design and be inspired to incorporate some of these principles into your own architectural projects or home designs.
Key Takeaways:
- Embrace simplicity, harmony, and nature in your architectural projects by understanding the principles of traditional Japanese house design. Create tranquil, open spaces that seamlessly integrate indoor and outdoor environments.
- Preserve the legacy of traditional Japanese houses by maintaining and caring for their unique features and cultural artifacts. Embrace the timeless elegance and connection to nature in your own architectural endeavors.
Understanding the Principles of Traditional Japanese Design
Traditional Japanese design is deeply rooted in the principles of simplicity, harmony, balance, and respect for nature. These principles are often reflected in the clean lines, minimal ornamentation, and natural materials used in traditional Japanese houses.
One key principle in Japanese design is known as “ma,” which refers to the concept of empty space. In traditional Japanese houses, empty spaces are intentionally left as a way to create a sense of calm and tranquility. These spaces allow for breathing room and a sense of openness, promoting a feeling of balance and harmony within the living environment.
Another principle is “wabi-sabi,” which celebrates imperfection and the natural aging of materials. Traditional Japanese houses embrace the beauty found in weathered wood, worn stone, and the marks of time. This concept is also reflected in the use of handcrafted elements and the appreciation for craftsmanship.
In terms of aesthetics, traditional Japanese design places emphasis on natural materials such as wood, paper, and bamboo. These materials are valued not only for their beauty but also for their sustainability and connection to nature. Wood, in particular, is highly regarded and often used extensively in the construction of traditional Japanese houses.
Furthermore, traditional Japanese design incorporates a strong connection between indoor and outdoor spaces. This is achieved through the use of large windows, sliding doors called “shoji,” and the incorporation of outdoor gardens or courtyards. The aim is to blur the boundaries between the inside and outside, allowing nature to permeate the living environment and inviting a sense of tranquility and serenity.
Overall, understanding the principles of traditional Japanese design is essential in creating an authentic and aesthetically pleasing traditional Japanese house. By embracing simplicity, embracing imperfection, and integrating nature, one can create a space that embodies the spirit of traditional Japanese architecture.
Choosing the Right Location for Your Traditional Japanese House
When considering the location for your traditional Japanese house, certain factors should be taken into account to ensure that the design and ambiance align with the principles of traditional Japanese architecture.
The first consideration is the surrounding natural environment. Traditional Japanese houses strive to blend harmoniously with nature, so finding a location surrounded by lush greenery, trees, or even a gentle flowing stream can enhance the overall aesthetic appeal. This connection with nature is central to traditional Japanese design and allows for a serene and peaceful atmosphere.
In addition to the natural environment, the orientation of the house is crucial in traditional Japanese design. Traditional Japanese houses often face south to maximize exposure to natural light and create a bright and welcoming interior. This orientation also allows for optimal airflow and ventilation, which is particularly important during the hot and humid summer months.
Privacy is another aspect to consider when choosing the location for your traditional Japanese house. Traditional Japanese houses often feature open spaces and large windows. Therefore, selecting a location that offers privacy, such as a secluded area or a property with ample trees and foliage, will ensure a sense of tranquility and seclusion from the outside world.
Aesthetics and cultural context should also play a role in choosing the location for your traditional Japanese house. It is important to understand the architectural style and design elements that are prevalent in the surrounding area. By selecting a location that aligns with the traditional style of the region, you can further enhance the authenticity and cultural significance of your Japanese house.
Furthermore, accessibility and convenience are practical considerations when choosing a location. It is essential to select a location that allows for ease of access to amenities such as grocery stores, hospitals, schools, and transportation hubs. This ensures that the traditional Japanese house can seamlessly integrate into your daily life while preserving the essence of its architectural and design principles.
In summary, choosing the right location for your traditional Japanese house involves careful consideration of the natural environment, orientation, privacy, aesthetics, cultural context, and convenience. By taking these factors into account, you can create a harmonious and authentic living space that embraces the principles of traditional Japanese architecture.
Layout and Floor Planning in Traditional Japanese Houses
The layout and floor planning of traditional Japanese houses are carefully designed to optimize functionality, promote harmony, and reflect the cultural values and lifestyle of the inhabitants. Several key elements contribute to the unique layout of traditional Japanese houses.
One prominent feature is the concept of an open floor plan. Traditional Japanese houses often have minimal walls and partitions, creating open and flexible spaces. This design promotes a sense of unity, allowing for easier flow and communication between different areas of the house.
The central focus of a traditional Japanese house is usually the “doma,” which is the entranceway or communal area. It serves as an essential gathering space for family members and guests and is often connected to other rooms through sliding doors.
Another significant component of the layout is the “tatami” flooring system. Tatami is a traditional Japanese flooring material made of rice straw, covered with woven rush mats. The size of a room in a traditional Japanese house is often measured by the number of tatami mats required to cover the floor.
The arrangement of rooms in a traditional Japanese house is typically dictated by the concept of “engawa.” Engawa refers to the narrow, veranda-like space that surrounds the main living areas of the house. It serves as a transitional zone between the interior and exterior, facilitating a seamless connection with the natural surroundings.
Traditional Japanese houses also feature “fusuma” and “shoji” sliding doors, which are essential for partitioning spaces. Fusuma doors are opaque and often elaborately adorned with artwork, while shoji doors are made of translucent paper and wooden frames, allowing soft natural light to pass through.
Privacy is important in Japanese culture, and as such, the design of traditional Japanese houses includes private areas such as the “washitsu.” The washitsu is a traditional Japanese room with tatami flooring, low furniture, and sliding panel partitions that can be used to create separate spaces as needed.
Lastly, traditional Japanese houses may include a “tokonoma,” which is a small alcove typically found in the main living area. The tokonoma is used for displaying artistic items such as flower arrangements, calligraphy, or traditional scrolls, adding a touch of elegance and cultural significance to the space.
In summary, the layout and floor planning of traditional Japanese houses prioritize open and flexible spaces, with a focus on communal areas, tatami flooring, sliding doors, and a seamless connection with nature. These design elements create a unique and harmonious living environment that captures the essence of traditional Japanese architecture and culture.
Materials and Construction Techniques Used in Traditional Japanese House Design
Traditional Japanese house design utilizes a combination of natural materials and construction techniques that have been perfected over centuries. The choice of materials not only contributes to the aesthetic appeal of the house but also ensures durability, sustainability, and a strong connection with nature.
One of the primary materials used in traditional Japanese houses is wood. Specifically, Japanese cedar, cypress, and pine are preferred for their strength, beauty, and natural resistance to decay and insects. These types of wood are commonly used for the structural framework, floorboards, and interior finishes.
Another key material is “shoji,” which refers to sliding doors made of a wooden frame and translucent paper panels. The paper used for shoji is called “washi” and is handcrafted from fibers of the mulberry tree. Shoji doors allow soft, diffused light to enter the space while maintaining privacy and creating a sense of tranquility.
Tatami mats, made from rice straw and covered with woven rush, are integral to traditional Japanese houses. The mats provide a comfortable, soft flooring surface, and their size is often used as a unit of measure for room dimensions. Tatami mats are also known for their natural insulation properties and ability to regulate humidity.
Mud plaster, known as “daub” or “wara-kabe,” is commonly used for the interior and exterior walls of traditional Japanese houses. The mixture of clay, straw, and water creates a smooth, earthen texture that helps regulate temperature and humidity inside the house. Daub also serves as a natural sound insulator and contributes to the overall aesthetic of the interior spaces.
Bamboo is another traditional material used in Japanese house construction. It is lightweight, flexible, and readily available. Bamboo is often used for interior and exterior finishes, as well as for decorative elements such as screens, fences, and roof coverings. Its natural beauty and versatility make it a popular choice in traditional Japanese design.
Traditional Japanese houses also incorporate unique construction techniques, such as “post-and-beam” or “frame-and-beam” structures, which rely on the strength and flexibility of wood. These techniques allow for open interior spaces while providing stability and resistance to earthquakes.
The practice of “sashimono” refers to traditional Japanese joinery techniques used in the assembly of wooden components without the use of nails or screws. Intricate joints such as the “mortise and tenon” or “dovetail” not only create strong connections but also highlight the craftsmanship and attention to detail in traditional Japanese carpentry.
In summary, the materials used in traditional Japanese house design include wood, shoji paper, tatami mats, mud plaster, bamboo, and various natural fibers. These materials, combined with traditional construction techniques and joinery methods, result in beautiful, sustainable, and resilient structures that embody the timeless elegance and harmony of traditional Japanese architecture.
When designing a traditional Japanese house, focus on creating a seamless connection between the interior and exterior spaces, incorporating natural materials, and embracing simplicity and minimalism in the design.
Traditional Japanese House Features and Elements
Traditional Japanese houses are characterized by a range of unique features and elements that contribute to their distinct look and feel. From the exterior to the interior, these elements reflect the cultural values, aesthetics, and functional requirements of traditional Japanese architecture.
One iconic feature of traditional Japanese houses is the “engawa,” which is a veranda-like space that surrounds the main living areas. The engawa serves as a transitional zone between the indoor and outdoor spaces, blurring the boundaries and allowing the natural environment to flow seamlessly into the house.
The “noren” is a traditional Japanese fabric curtain that typically hangs in doorways or entryways. It serves as a decorative element while also providing privacy and indicating the transition from one space to another. Noren often feature intricate designs, patterns, or family crests.
Traditional Japanese houses are known for their distinctive roofs, often featuring a curved shape with clay or ceramic tiles. The steep roof pitch helps prevent the accumulation of snow and enhances the overall aesthetic appeal of the house.
Sliding doors, known as “fusuma” and “shoji,” are integral to traditional Japanese house design. Fusuma doors are opaque and often decorated with artwork or calligraphy, adding a touch of elegance to the space. Shoji doors, on the other hand, are made of translucent paper and wooden frames, allowing soft diffused light to enter and creating a serene atmosphere.
The “tokonoma” is a small alcove typically found in the main living area of a traditional Japanese house. It is used for displaying artistic items such as flower arrangements, calligraphy, or traditional scrolls. The tokonoma adds a sense of refinement and cultural significance to the space, showcasing the beauty of Japanese art and craftsmanship.
The hearth, called “irori,” is a central feature in traditional Japanese houses. It is a sunken hearth, typically located in the living area, used for heating, cooking, and gathering around as a focal point. The irori represents the heart of the home and symbolizes the warmth and hospitality of the household.
Traditional Japanese houses often have “genkan,” a sunken entryway where guests remove their shoes before entering the main living area. The genkan helps keep the interior clean and maintains the separation between indoor and outdoor spaces.
The “tsuboniwa” is a small, enclosed garden found within the house, often viewed from the engawa or through shoji doors. These miniature gardens feature carefully chosen plants, stones, and water elements, creating a tranquil and serene oasis within the home.
In summary, traditional Japanese houses feature a range of unique elements and features, including the engawa, noren, distinctive roofs, fusuma and shoji doors, tokonoma alcoves, irori hearths, genkan entryways, and tsuboniwa gardens. These elements contribute to the overall aesthetic, functionality, and cultural significance of traditional Japanese architecture.
Interior Design and Decor in Traditional Japanese Houses
The interior design and décor of traditional Japanese houses reflect a sense of simplicity, harmony, and appreciation for nature. The focus is on creating a tranquil and serene living environment that embraces the principles of minimalism and understated elegance.
One key element in traditional Japanese interior design is the use of natural materials such as wood, paper, and bamboo. These materials not only add warmth and texture to the space but also contribute to a strong connection with nature. Wooden elements, such as exposed beams and traditional sliding doors, create a sense of authenticity and timeless beauty.
Tatami mats are another defining feature of traditional Japanese house interiors. These rice straw mats cover the floors and provide a soft, comfortable surface for sitting and sleeping. Tatami mats also add a natural earthy scent to the space, enhancing the overall ambiance.
The color palette in traditional Japanese interior design is typically subdued, with a focus on earthy tones such as beige, brown, and muted greens. This color scheme creates a calm and soothing atmosphere that complements the natural materials and promotes relaxation.
Traditional Japanese houses often incorporate minimal furnishings to maintain open and uncluttered spaces. Low furniture pieces, such as low tables and floor cushions known as “zabuton,” are commonly used for dining, tea ceremonies, or simply sitting and relaxing. The simplicity of the furniture design allows for flexibility and encourages a closer connection with the surrounding environment.
Decorative elements in traditional Japanese houses are carefully chosen and placed to create a sense of balance and harmony. Ikebana, the art of flower arrangement, is highly regarded and often displayed in tokonoma alcoves. Traditional scrolls featuring calligraphy or nature motifs, along with carefully selected ceramics or lacquerware, add a touch of sophistication and cultural significance to the space.
Lighting plays a crucial role in traditional Japanese interior design. Soft, diffused natural light is preferred, which is achieved through the use of translucent shoji screens and strategically placed window openings. Softly glowing lanterns and low-wattage LED lights can also be used to create a warm and inviting atmosphere in the evenings.
The integration of nature within the interior design is a vital aspect of traditional Japanese houses. Views of gardens or outdoor landscapes are framed by large windows, allowing a continuous connection with the surrounding natural beauty. Indoor plants, such as bonsai trees or bamboo arrangements, can also be incorporated to bring a sense of tranquility and serenity indoors.
In summary, the interior design and décor of traditional Japanese houses prioritize simplicity, natural materials, subdued colors, and a balanced arrangement of minimal furnishings and carefully chosen decorative elements. The aim is to create a serene and harmonious living environment that fosters a deep appreciation for nature and cultural heritage.
Incorporating Nature into Traditional Japanese House Design
Nature holds a significant place in Japanese culture, and traditional Japanese house design embraces this connection by seamlessly integrating natural elements and creating a harmonious living environment. Incorporating nature is a fundamental aspect of traditional Japanese architecture and is achieved through various design features and principles.
One way nature is incorporated into traditional Japanese house design is through the careful placement of windows and doors. Large, expansive windows allow for ample natural light to fill the space, while also providing stunning views of the surrounding landscape. These windows also serve to blur the boundaries between the interior and exterior, creating a sense of unity with nature.
Sliding doors, known as “shoji,” are another important element in incorporating nature into the design. Shoji doors are made of translucent paper and wooden frames, allowing soft, diffused light to pass through. This creates a serene and natural ambiance, evoking a sense of tranquility and connection with the outdoors.
Another aspect of traditional Japanese design that embraces nature is the presence of outdoor spaces such as gardens, courtyards, or inner courtyards known as “tsuboniwa.” These spaces offer residents the opportunity to immerse themselves in nature, relax, and find solace. Gardens are carefully designed to reflect the principles of Zen Buddhism and often feature elements such as rocks, water features, and meticulously arranged plants.
The concept of “engawa” plays a significant role in bringing nature into the house design. The engawa, a veranda-like space surrounding the main living areas, serves as a transitional area that allows residents to enjoy the beauty of the outdoors while still being sheltered. It acts as a buffer zone, blurring the boundaries between indoor and outdoor spaces and inviting the natural elements inside.
The choice of natural materials is crucial in traditional Japanese house design. Wood, bamboo, and paper are commonly used due to their aesthetic appeal, sustainability, and connection to the natural environment. These materials bring warmth, texture, and a sense of organic beauty to the house, further enhancing the integration with nature.
Traditional Japanese houses often incorporate open and flexible floor plans that allow for easy movement and a closer connection with outdoor spaces. Sliding doors can be opened to extend living areas onto the engawa, creating a seamless transition between the interior and exterior. This design feature encourages residents to enjoy the natural surroundings and appreciate the changing seasons.
Lastly, the design principle of “ma” or empty space is essential in incorporating nature into the house. By intentionally leaving open spaces, the design not only allows for better airflow but also creates a sense of calm and tranquility. These empty spaces act as a canvas for nature to be appreciated and celebrated.
In summary, incorporating nature into traditional Japanese house design is achieved through the strategic placement of windows and doors, the integration of outdoor spaces, the choice of natural materials, and the concept of “engawa” and “ma.” These elements create a seamless connection between the indoor and outdoor environments, allowing residents to experience and appreciate the beauty of nature throughout all aspects of their daily lives.
Maintaining and Preserving Traditional Japanese Houses
Preserving and maintaining traditional Japanese houses is not only essential for their historical and cultural value but also for ensuring their longevity and continued enjoyment by future generations. Proper care and attention to detail are key to keeping these architectural treasures in their best condition. Here are some tips for maintaining and preserving traditional Japanese houses:
Regular Maintenance: Conduct regular inspections to identify any signs of damage, wear, or deterioration. This includes checking for leaks, cracks in the walls, or damage to wooden beams. Addressing these issues promptly can prevent further damage and ensure the structural integrity of the house.
Wood Care: Wood is a significant component of traditional Japanese houses, and proper care is crucial. Regularly clean and remove dust from wooden surfaces using a soft cloth or brush. Apply natural oils or wood sealants to protect and maintain the wood’s natural beauty and prevent it from drying out or becoming damaged by humidity.
Paper Screen Maintenance: The shoji screens and fusuma sliding doors, typically made of delicate paper, require special attention. Gently dust or vacuum the screens to remove dirt and debris, taking care not to tear or damage the paper. Avoid exposing the screens to water or excessive moisture, as this can cause them to warp or deteriorate.
Roof Maintenance: Maintain the roof by removing debris, such as leaves or branches, that can accumulate and block gutters or drainage systems. Regularly check for any loose or broken tiles, and replace them as needed to ensure the roof remains watertight and protects the house from water damage.
Garden Care: If the traditional Japanese house has a garden or outdoor space, regular garden maintenance is crucial. Trim bushes and trees, remove weeds, and tend to the plants to keep the garden neat and well-maintained. Proper garden care not only enhances the overall appearance but also prevents overgrowth that may damage the house’s structures.
Pest Control: Protect the house from potential pests such as termites or rodents by implementing proper pest control measures. Regularly inspect the house for any signs of infestation and take appropriate steps to eliminate and prevent further damage.
Preserving Cultural Artifacts: Traditional Japanese houses often house valuable cultural artifacts such as scrolls, ceramics, or traditional artwork. Properly display and care for these items to ensure their preservation. Keep them away from direct sunlight, maintain proper humidity levels, and handle them with care to avoid damage.
Consult Experts: When it comes to preserving traditional Japanese houses, seeking advice and guidance from experts in traditional architecture or historical preservation can be invaluable. They can provide insights into specific maintenance techniques and ensure the preservation processes align with cultural and historical practices.
By following these tips and giving proper attention to maintenance and preservation, traditional Japanese houses can continue to stand as symbols of architectural beauty, cultural heritage, and a connection to Japan’s rich history for years to come.
Conclusion
Traditional Japanese houses are not just architectural marvels; they are a window into the rich cultural heritage and timeless design principles of Japan. From the simplicity and harmony of their layout, the use of natural materials, to the integration of nature and the appreciation for craftsmanship, these houses captivate the imagination and offer a unique living experience.
Understanding the principles of traditional Japanese house design allows us to appreciate the thoughtful consideration given to every aspect of these homes. From the choice of location, layout, and materials to the incorporation of nature and the preservation of historical elements, each decision serves a purpose and contributes to the overall aesthetic and functionality.
By choosing the right location, homeowners can create a space that harmonizes with the surrounding environment and embraces the principles of traditional Japanese architecture. The layout and floor planning maximize functionality and promote a sense of unity and openness. The use of natural materials and the incorporation of elements such as shoji doors, tatami mats, and tokonoma alcoves infuse the interior with a tranquil and authentic atmosphere.
Furthermore, traditional Japanese house design goes beyond aesthetics; it invites a deeper connection with nature. By incorporating elements like engawa, noren, and tsuboniwa gardens, these houses seamlessly blend indoor and outdoor spaces, allowing residents to appreciate the changing seasons and find solace in the beauty of nature.
Preserving traditional Japanese houses is of utmost importance to ensure their legacy lives on. Regular maintenance, care for wood and paper elements, roof upkeep, garden care, and proper pest control are essential to maintain the structural integrity and enhance the longevity of these architectural marvels. Additionally, preserving cultural artifacts showcases the rich artistic and historical significance of traditional Japanese houses.
In conclusion, traditional Japanese houses are not just physical structures; they embody a way of life, a reflection of the Japanese culture, and an admiration for nature’s beauty. By understanding and embracing the principles of traditional Japanese house design, we can create living spaces that harmonize with our surroundings, promote a sense of tranquility, and celebrate the timeless elegance of Japanese architecture. Whether recreating a traditional Japanese house or incorporating Japanese design elements into modern homes, these principles can inspire us to create spaces that are as functional as they are visually captivating.
After gaining insights on designing a traditional Japanese house, you might be curious about the specifics, such as the best flooring options. Tatami mats, integral to Japanese interiors, offer both comfort and authenticity. Wondering which tatami mats suit your needs perfectly? Don't miss out on our detailed guide to choosing tatami mats that complement your Japanese-style home seamlessly.
Frequently Asked Questions about How To Design A Traditional Japanese House
Was this page helpful?
At Storables.com, we guarantee accurate and reliable information. Our content, validated by Expert Board Contributors, is crafted following stringent Editorial Policies. We're committed to providing you with well-researched, expert-backed insights for all your informational needs.
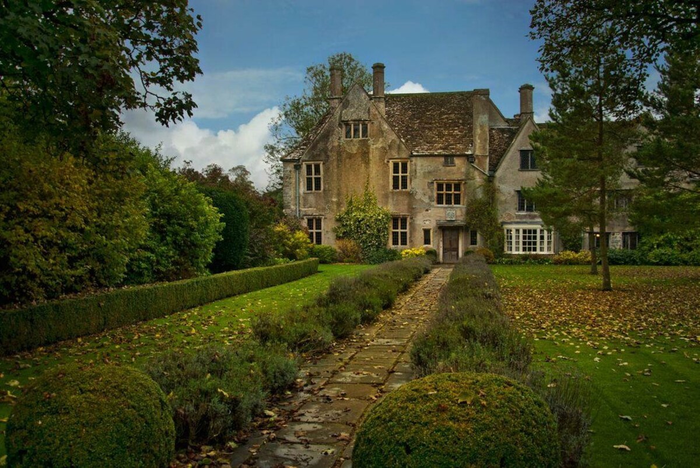
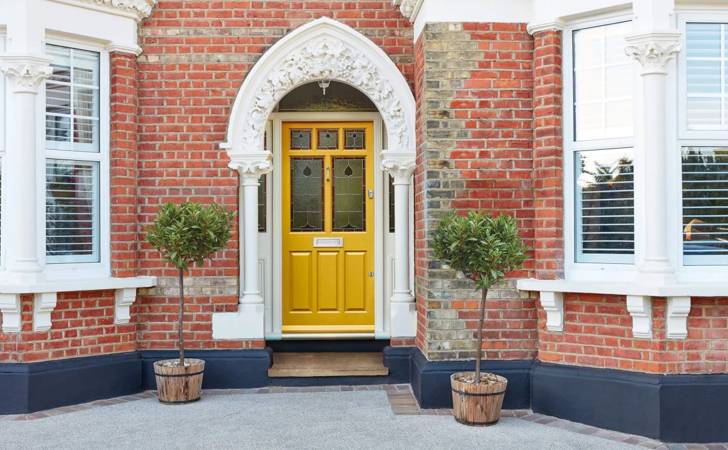
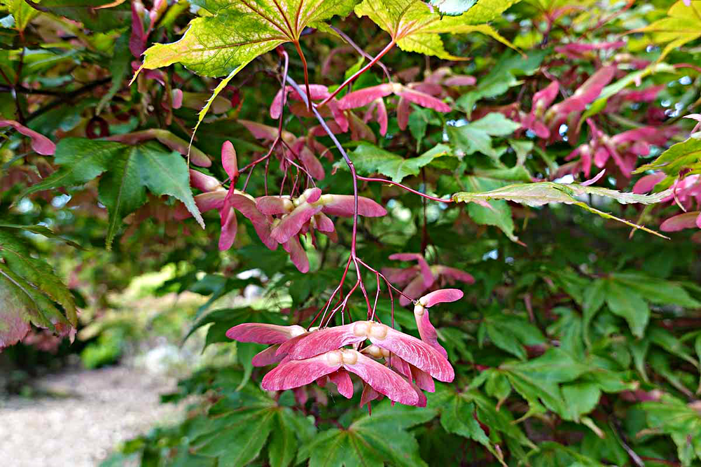
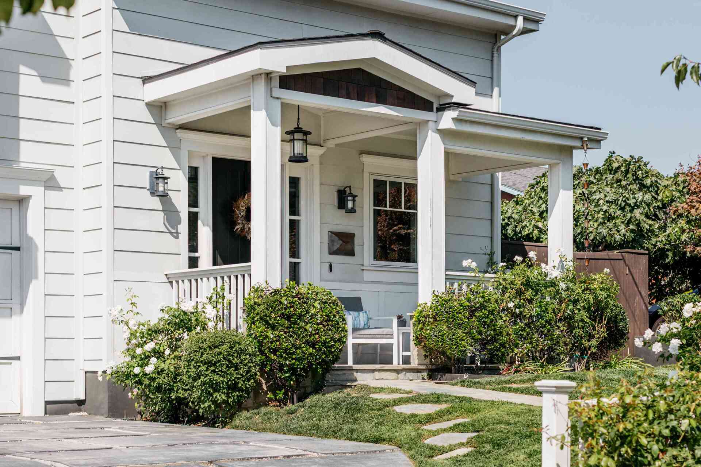

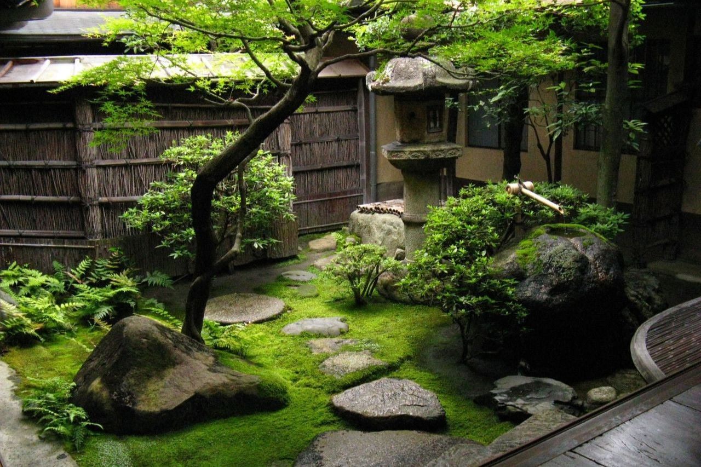
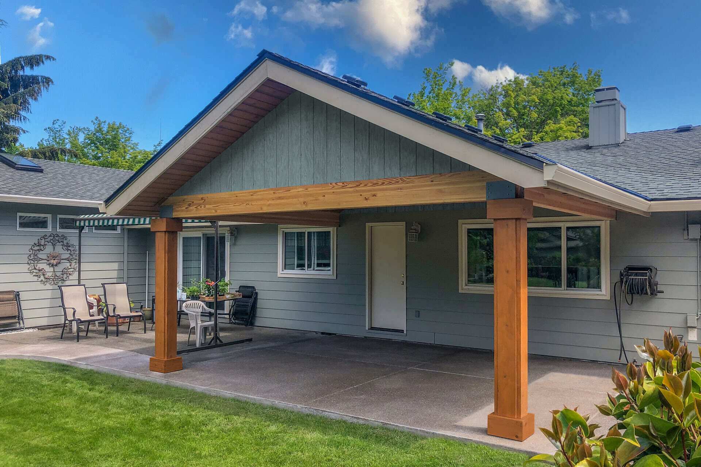
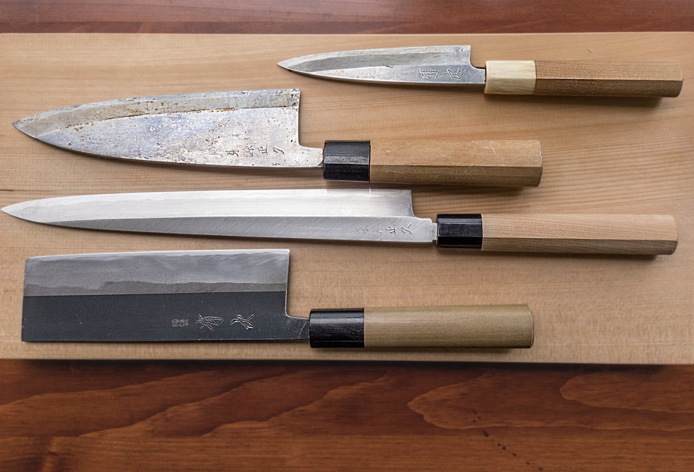
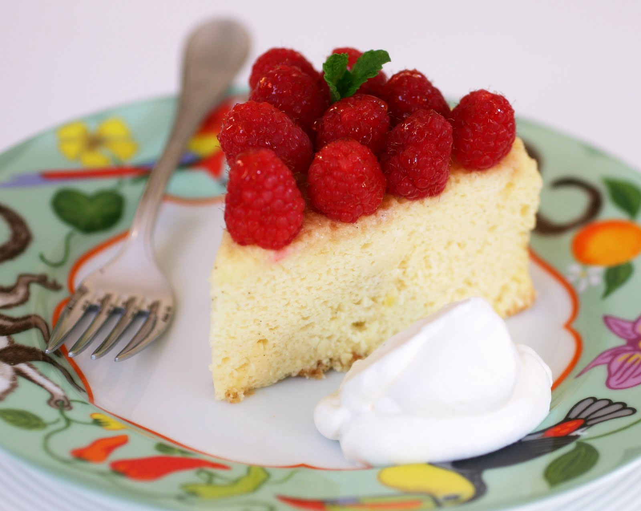

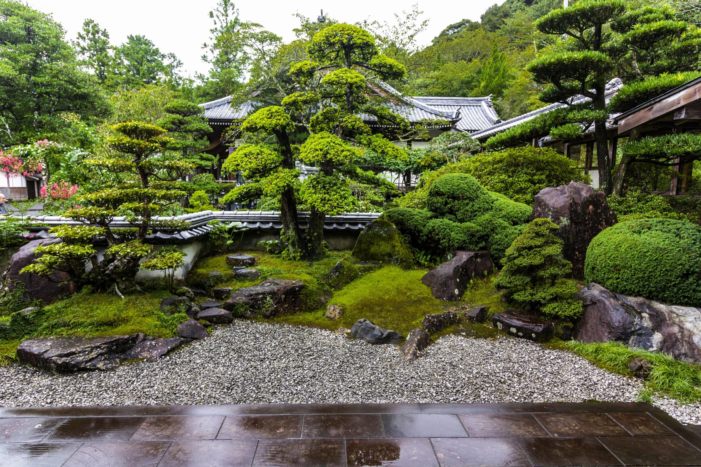
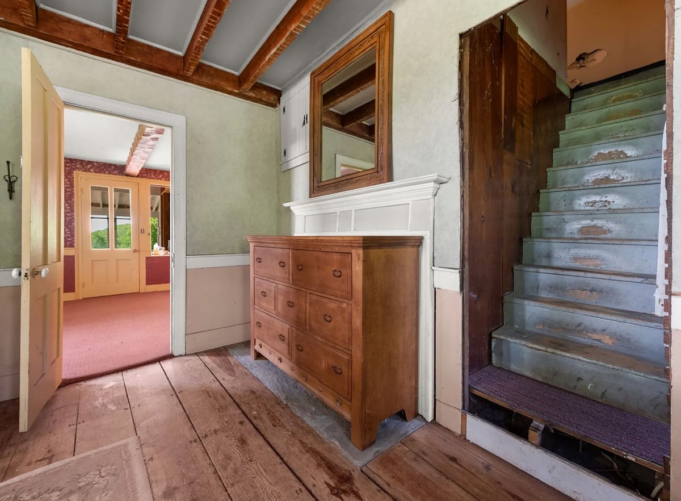
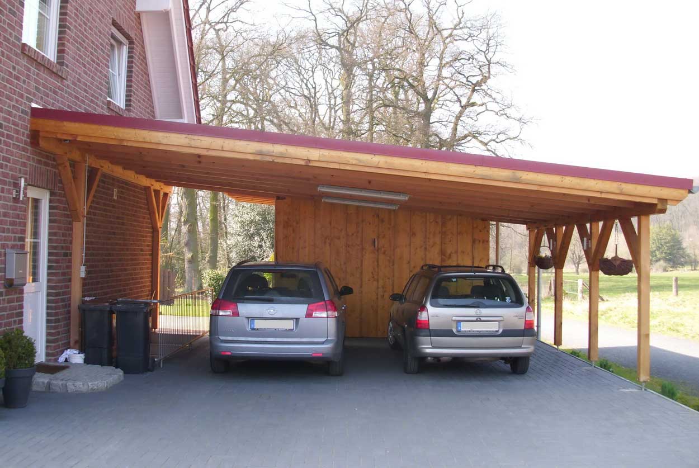

0 thoughts on “How To Design A Traditional Japanese House”