Home>diy>Architecture & Design>How To Design Own House Plans
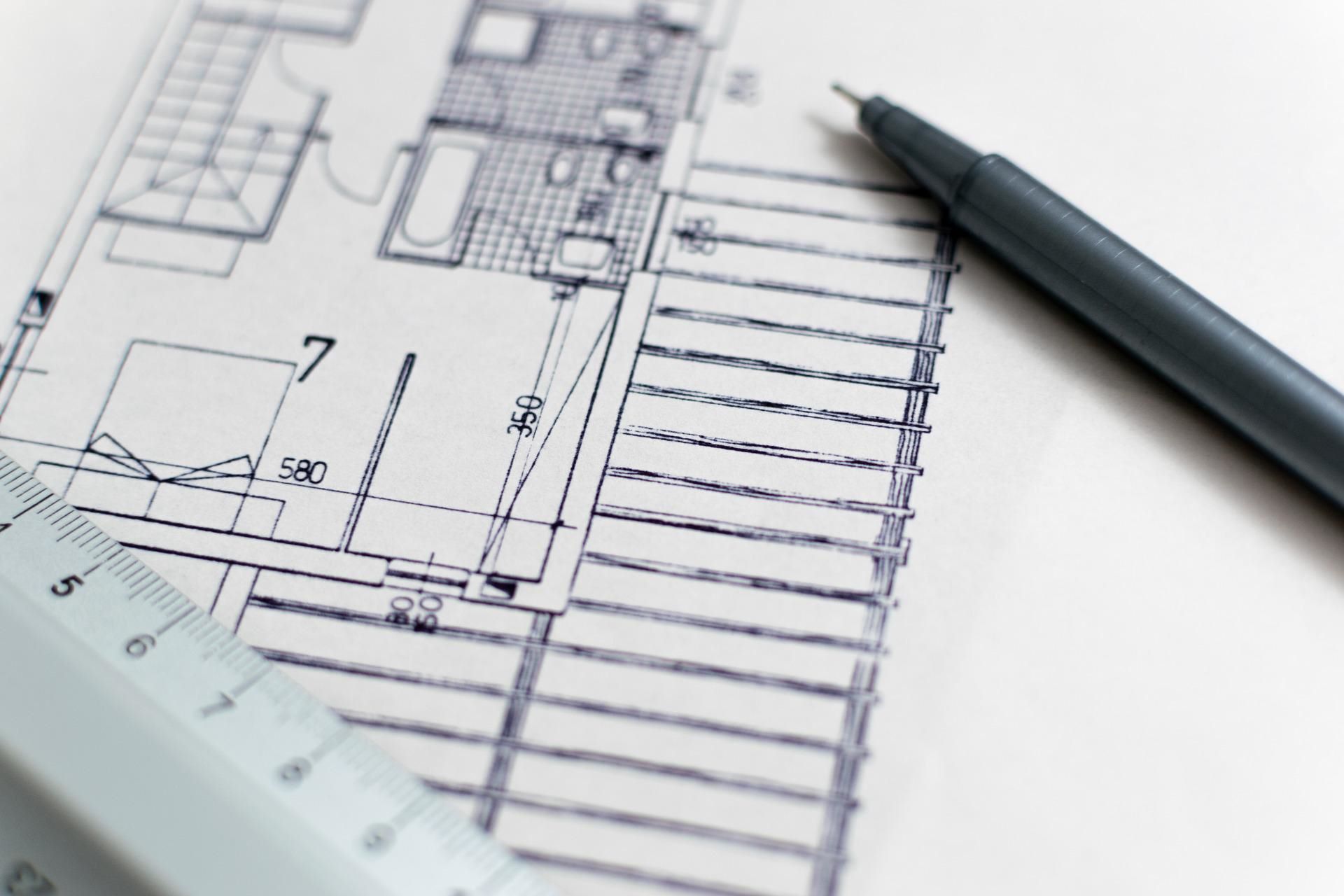

Architecture & Design
How To Design Own House Plans
Modified: October 20, 2024
Learn how to design your own house plans with our expert tips and guidance. Explore various architectural design techniques and create your dream home with ease.
(Many of the links in this article redirect to a specific reviewed product. Your purchase of these products through affiliate links helps to generate commission for Storables.com, at no extra cost. Learn more)
Introduction
Designing your own house plans can be an exciting and fulfilling endeavor. It allows you to create a home that perfectly reflects your style, needs, and preferences. Whether you’re building a new house or renovating an existing one, having carefully crafted house plans is essential to ensure that your vision becomes a reality.
In this article, we will guide you through the process of designing your own house plans. From deciding on the layout to finalizing the details, we will provide you with the necessary steps to create a functional and aesthetically pleasing home.
Before embarking on your house design journey, it’s important to note that while designing your own house plans can be a rewarding experience, it also requires careful planning, knowledge of architectural principles, and an understanding of local building codes and regulations. It’s always a good idea to consult with professionals such as architects, engineers, or home designers to ensure that your plans are practical and feasible.
Now, let’s dive into the steps of designing your own house plans, and turn your dream home into a reality.
Key Takeaways:
- Designing your own house plans is a rewarding process that requires careful consideration of layout, room sizes, structural elements, and exterior design. Collaboration with professionals and attention to detail are key.
- Creating functional and aesthetically pleasing house plans involves envisioning layouts, determining room sizes, incorporating structural elements, designing exteriors, and finalizing plans. Embrace the iterative nature of the process and seek professional guidance for a successful outcome.
Read more: How To Design An Electrical Plan For A House
Step 1: Deciding on the Layout
The first step in designing your own house plans is deciding on the layout. The layout refers to the arrangement of the rooms and spaces within your home. It determines how the rooms flow and interact with each other, and plays a crucial role in determining the functionality and efficiency of your home.
Start by envisioning how you want your house to function. Consider factors such as the number of bedrooms and bathrooms you need, the size of the living areas, and any additional spaces like a home office or a gym. Think about how these spaces will be used and how they should be connected.
There are several common layout options to consider:
- Open floor plan: This layout eliminates walls between the main living areas, creating a spacious and flowing space ideal for socializing and entertaining.
- Traditional layout: This layout features separate rooms for each function, providing a sense of privacy and defined spaces.
- Split-level layout: This layout involves multiple levels that are partially connected, creating visual interest and separation between different areas.
- Custom layout: If none of the standard layouts fit your needs, you can create a custom layout that suits your specific requirements.
Consider the size and shape of your lot when deciding on the layout. If your lot is narrow, for example, you may need to consider a multi-story design to maximize the available space. On the other hand, if you have a large lot, you may have more flexibility in choosing a layout that suits your preferences.
Once you have a general idea of the layout, sketch it out roughly on a piece of paper or use a design software to create a digital floor plan. This will help you visualize the relationship between different rooms and spaces and make adjustments as needed.
Remember, the layout is the foundation of your house plans, so take the time to carefully consider your needs and preferences to create a functional and efficient home that suits your lifestyle.
Step 2: Determining Room Sizes and Dimensions
Once you have decided on the layout of your house, the next step is to determine the sizes and dimensions of each room. This step is crucial as it ensures that the rooms are proportionate, comfortable, and functional.
Start by considering the purpose of each room. Think about the activities that will take place in each space and the furniture and fixtures that need to be accommodated. This will help you determine the minimum size requirements for each room.
Here are some general guidelines for room sizes:
- Bedrooms: A standard bedroom size is typically around 10×12 feet (3×3.7 meters), but this can vary depending on your needs and preferences. Larger master bedrooms or additional features like walk-in closets may require more space.
- Bathrooms: A full bathroom typically requires a minimum of 36 square feet (3.3 square meters) to accommodate a sink, toilet, and shower or bathtub. Half bathrooms (powder rooms) can be smaller, around 18 square feet (1.7 square meters).
- Kitchen: The size of the kitchen will depend on how much counter space, storage, and appliances you need. A small kitchen can be around 10×10 feet (3×3 meters), while a larger kitchen with an island can be around 15×20 feet (4.6×6.1 meters).
- Living Room: The size of the living room will depend on how you plan to use it and the number of people it needs to accommodate. A comfortable living room can range from 200 to 400 square feet (18.6 to 37.2 square meters).
- Dining Room: A dining room should be large enough to accommodate a dining table and chairs. A minimum of 150 square feet (13.9 square meters) is recommended for a dining room.
It’s important to consider circulation space as well. Leave enough space between furniture and walls for easy movement and ensure that doorways are wide enough to accommodate people and furniture passing through.
Once you have determined the sizes of each room, it’s a good idea to create a scaled floor plan. This will help you visualize the proportions of the rooms and ensure that they fit comfortably within the overall layout of the house.
Remember that these are general guidelines, and your specific needs and preferences may vary. Take the time to consider how you will use each room and make adjustments accordingly. This will help you create rooms that are both functional and comfortable.
Step 3: Creating a Basic Floor Plan
Now that you have determined the sizes and dimensions of each room, it’s time to create a basic floor plan. A floor plan is a visual representation of the layout of your house, showing the arrangement and relationship between rooms, walls, windows, and doors.
Start by drawing the basic outline of the floor plan, including exterior walls and any existing structural elements such as columns or beams. Consider the flow of the rooms and how they connect to one another. Think about the placement of windows and doors to maximize natural light and ventilation.
When creating your floor plan, keep the following tips in mind:
- Use graph paper or a digital design software to create your floor plan. This will help you maintain accurate measurements and proportions.
- Measure the dimensions of each room and mark them on your floor plan. Ensure that the rooms are proportionate to their intended size.
- Consider the placement of plumbing and electrical systems. Plan the location of bathrooms, kitchen sinks, and electrical outlets to ensure proper functionality.
- Leave enough space for hallways and circulation areas. Aim for a minimum width of 3 feet (0.9 meters) for hallways and staircases.
- Include any additional features or rooms that you want to incorporate, such as a laundry room, pantry, or home office.
- Consider the orientation of your house in relation to the sun. Place rooms that require natural light, such as living rooms and home offices, on the south or east side of the house.
As you create your floor plan, don’t be afraid to experiment and make adjustments. This is your opportunity to explore different layouts and configurations to find the one that best suits your needs and preferences.
Once you have a basic floor plan in place, you can start adding more details and refining the design. In the next steps, we will delve into adding features and rooms, incorporating structural elements, and designing the exterior of your house.
Remember, your floor plan is the blueprint for your house, so take the time to ensure that it is well-thought-out and reflects your vision for a functional and beautiful home.
Step 4: Adding Features and Rooms
Now that you have created a basic floor plan, it’s time to add the features and rooms that will make your house a home. This step is where you can get creative and personalize your design to match your lifestyle and preferences.
Consider the following features and rooms that you may want to incorporate:
- Kitchen: Determine the layout of your kitchen, including the placement of appliances, counters, and storage. Consider factors such as the work triangle (the efficient placement of the stove, sink, and refrigerator), the size of the island or breakfast bar, and the overall flow of the space.
- Bathrooms: Determine the number and placement of bathrooms in your house. Consider whether you want full bathrooms or half bathrooms and determine the layout, including the positioning of the sink, toilet, shower, and bathtub.
- Bedrooms: Determine the number and sizes of bedrooms in your house. Consider whether you want a master suite with an attached bathroom and walk-in closet, as well as the placement of windows and doors for optimal natural light and privacy.
- Living Areas: Determine the layout of your living areas, including the living room, dining room, and family room. Consider the placement of furniture, the flow between the different areas, and the positioning of windows and doors.
- Additional Rooms: Consider any additional rooms you may want to include, such as a home office, gym, media room, or playroom. Determine their sizes and locations within the floor plan.
- Storage: Think about the need for storage space in your house. Determine where you want to incorporate closets, pantry storage, and other storage solutions.
As you add features and rooms to your floor plan, be mindful of their functionality and how they fit within the overall layout. Consider the flow of traffic, any specific requirements, and the aesthetic appeal of each space.
Don’t be afraid to experiment and make adjustments as you go. This process is about creating a design that suits your unique needs and preferences. Visualize how each room will be used and ensure that it serves its intended purpose.
Once you have added all the desired features and rooms, take a step back and review the overall layout. Consider if there are any areas that need further refinement or adjustments. This is also a good time to consult with professionals such as architects or designers to get their input and expertise.
With the features and rooms added, your floor plan is starting to take shape. In the next step, we will explore how to incorporate structural elements into your house design.
When designing your own house plans, consider the flow of the space and how each room will be used. Think about natural light, traffic patterns, and the overall functionality of the layout.
Read more: How To Design Plans For A Metal House
Step 5: Incorporating Structural Elements
Now that you have added the features and rooms to your floor plan, it’s time to incorporate the necessary structural elements to ensure the stability and integrity of your house design. Structural elements are vital components that provide support and strength to your home.
Consider the following structural elements when designing your house:
- Foundation: The foundation is the base of your house and provides support for the entire structure. Determine the type of foundation that suits your house design, such as a concrete slab, crawl space, or basement.
- Walls: Exterior and interior walls not only divide the space but also provide structural support. Consider the materials and construction methods for your walls, such as timber framing or concrete blocks, and their placement within the floor plan.
- Roof: The roof protects your house from the elements and adds architectural style. Choose the type of roof that suits your design, such as a pitched roof or a flat roof, and consider factors such as insulation and drainage.
- Floors: Determine the types of flooring materials you want to use in different areas of your house, such as hardwood, tile, or carpet. Also, consider the structure and support needed for each flooring type.
- Doors and Windows: Incorporate doors and windows into your floor plan, considering their placement and sizes. Keep in mind the structural support required for openings in walls.
When incorporating structural elements, it is crucial to ensure compliance with building codes and regulations. These codes set out the minimum requirements for structural integrity, safety, and energy efficiency. It is advisable to consult with professionals such as architects, engineers, or contractors who have expertise in structural design.
Consider the load-bearing capacities of different components and materials, and design your house to distribute the weight of the structure evenly. This will ensure that your house is structurally sound and able to withstand the forces it will encounter over time.
Additionally, incorporating sustainable and energy-efficient design principles into your house can have long-term benefits. Consider features such as proper insulation, energy-efficient windows and doors, and the use of renewable energy sources.
By carefully incorporating structural elements into your house design, you can create a safe, stable, and environmentally conscious home. With the structural elements in place, you can now shift your focus to designing the exterior of your house.
Step 6: Designing the Exterior
As you near the completion of your house design, it’s time to shift your focus to the exterior. The exterior of your home is the first thing people see, and it sets the tone for the overall aesthetics and curb appeal. Designing the exterior involves selecting materials, colors, and architectural features that will make your house stand out and reflect your personal style.
Consider the following aspects when designing the exterior of your house:
- Architectural Style: Determine the architectural style that you want to achieve. Whether it’s modern, traditional, farmhouse, or something unique, the architectural style will dictate the overall look and feel of your home.
- Materials: Choose the materials for the exterior of your house. This may include options such as brick, wood siding, stone, stucco, or a combination of different materials. Consider the durability, maintenance requirements, and compatibility with your chosen architectural style.
- Colors: Select a color scheme for your exterior. This includes the colors of the siding, trim, doors, and roof. Consider the surrounding environment, neighborhood aesthetics, and your personal preferences.
- Roof Design: Determine the roof design that complements your chosen architectural style. This includes the slope, shape, and material of the roof. Consider weather conditions, energy efficiency, and visual appeal.
- Windows and Doors: Choose the style and placement of windows and doors. Consider the sizes, shapes, and materials that best enhance the overall exterior design. Pay attention to natural light, views, and the functionality of each opening.
- Landscaping: Think about the landscaping elements that will enhance the exterior of your home. This includes features such as plants, trees, pathways, outdoor lighting, and any other decorative elements that contribute to the overall aesthetic appeal.
Take inspiration from architectural magazines, online resources, and even neighboring houses to gather ideas for your exterior design. Consider the visual harmony between the architectural style, materials, colors, and landscaping elements.
Remember, the exterior design is an opportunity to showcase your personal style and make a statement. It’s also essential to consider the overall context of the neighborhood and any local regulations or homeowner’s association guidelines that may influence your design choices.
With the exterior design finalized, you are now ready to move on to the final step of the house design process: finalizing the house plans.
Step 7: Finalizing the House Plans
Congratulations! You have reached the final step in designing your own house plans. Now it’s time to meticulously review and finalize your plans to ensure accuracy, functionality, and compliance with building codes and regulations.
Consider the following aspects when finalizing your house plans:
- Measurements: Double-check all measurements of rooms, windows, doors, and structural elements to ensure accuracy. Verify that everything aligns with your vision and the intended functionality of each space.
- Interior Design: If desired, start considering the interior design elements such as flooring choices, wall finishes, lighting fixtures, and any additional features that will enhance the aesthetics and functionality of each room.
- Accessibility: Evaluate the accessibility of your house for individuals with disabilities or mobility challenges. Ensure that doorways, hallways, and other spaces can accommodate wheelchairs or other assistive devices, if needed.
- Ventilation and Lighting: Assess the ventilation and natural lighting aspects of each room. Make sure there are sufficient windows and openings to allow for fresh air and daylight. Consider incorporating skylights or other innovative lighting solutions.
- Utility Placement: Plan the positioning of utilities such as electrical outlets, switches, and plumbing fixtures. Ensure they are conveniently located and meet code requirements.
- Energy Efficiency: Evaluate the energy efficiency of your house design. Assess insulation, windows, and doors for optimal thermal performance. Consider incorporating green technologies, like solar panels or energy-efficient appliances, to reduce environmental impact and utility costs.
It’s essential to consult with professionals during this finalization stage. Engage an architect, contractor, or home designer to review your plans and provide expert advice. They can identify any potential issues or suggest improvements to enhance the overall quality of your design.
Once you have made the necessary adjustments, prepare your house plans for submission to the local building authority. Ensure that your plans comply with all local building codes and regulations to obtain the necessary permits for construction.
Remember that house design is an iterative process, and it’s natural to make changes and modifications along the way. Embrace the collaborative nature of the design process and be open to constructive feedback.
With your finalized house plans in hand, you are ready to embark on the exciting journey of building or renovating your home. Your carefully crafted plans will guide the construction process and serve as a blueprint for turning your dream into a reality.
Congratulations on your hard work, creativity, and determination in designing your own house plans. Enjoy the process, and may your new home bring you years of joy and fulfillment.
Conclusion
Designing your own house plans is a fulfilling and rewarding experience that allows you to create a home that perfectly suits your lifestyle and preferences. Throughout the process, you have learned the importance of carefully considering the layout, determining room sizes and dimensions, creating a floor plan, incorporating structural elements, designing the exterior, and finalizing your plans.
By taking the time to think through each step and making informed decisions, you have created a home that meets your functional needs, reflects your personal style, and adheres to building codes and regulations. Whether you are building a new house or renovating an existing one, your well-crafted house plans will serve as a guide for the construction process and ensure that your vision becomes a reality.
While designing your own house plans can be a complex task, it’s important to embrace the iterative nature of the process. Collaborating with professionals, seeking inspiration from various sources, and being open to adjustments and improvements will contribute to a successful outcome.
Remember to strike a balance between functionality and aesthetics. Your floor plan should not only accommodate your daily activities but also provide a pleasing and enjoyable living environment. Consider the flow and connectivity of spaces, natural lighting and ventilation, and the integration of sustainable and energy-efficient features.
Throughout your journey, consult with professionals such as architects, engineers, or home designers who can provide valuable insights and expertise. Their knowledge and experience will help you optimize your design, address any structural concerns, and ensure the practicality and integrity of your house plans.
Lastly, enjoy the process of creating your dream home. Embrace the creativity, imagination, and attention to detail that goes into designing your own house plans. The end result will be a unique, personalized space that reflects your individuality and offers comfort, functionality, and inspiration for years to come.
Frequently Asked Questions about How To Design Own House Plans
Was this page helpful?
At Storables.com, we guarantee accurate and reliable information. Our content, validated by Expert Board Contributors, is crafted following stringent Editorial Policies. We're committed to providing you with well-researched, expert-backed insights for all your informational needs.
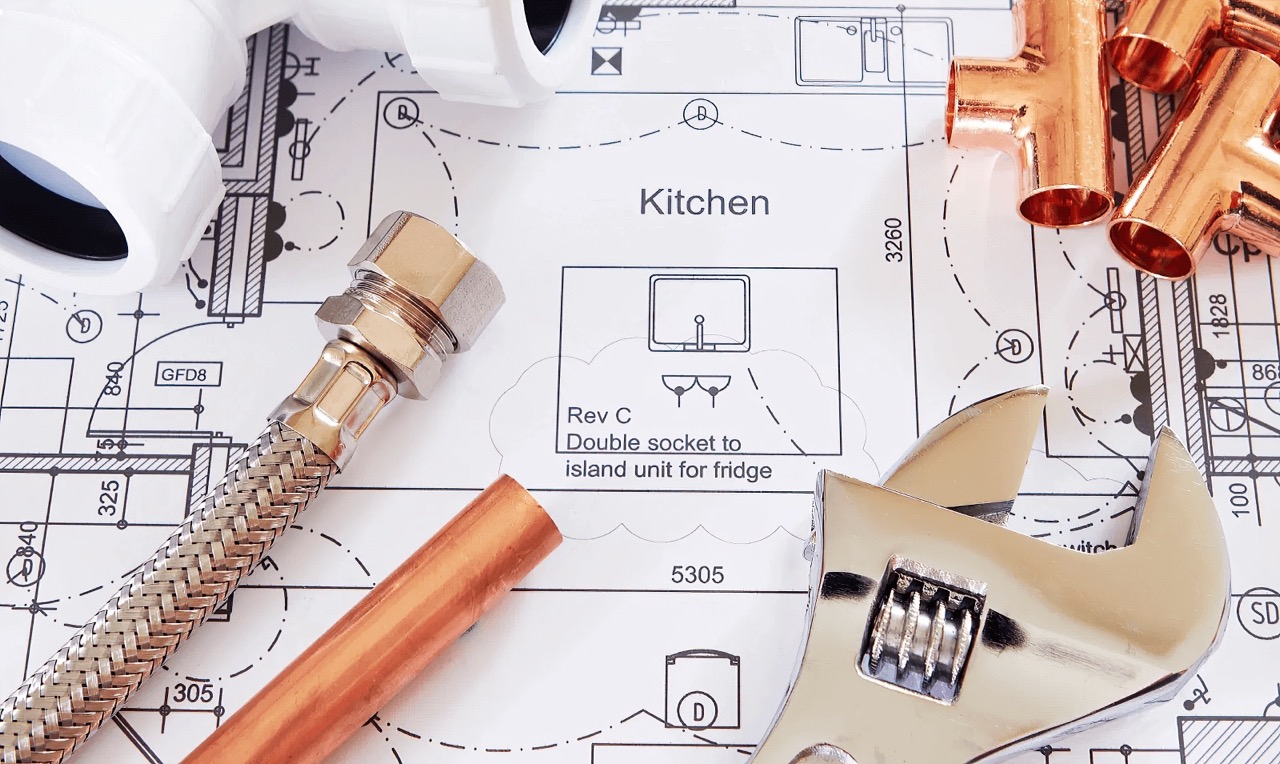

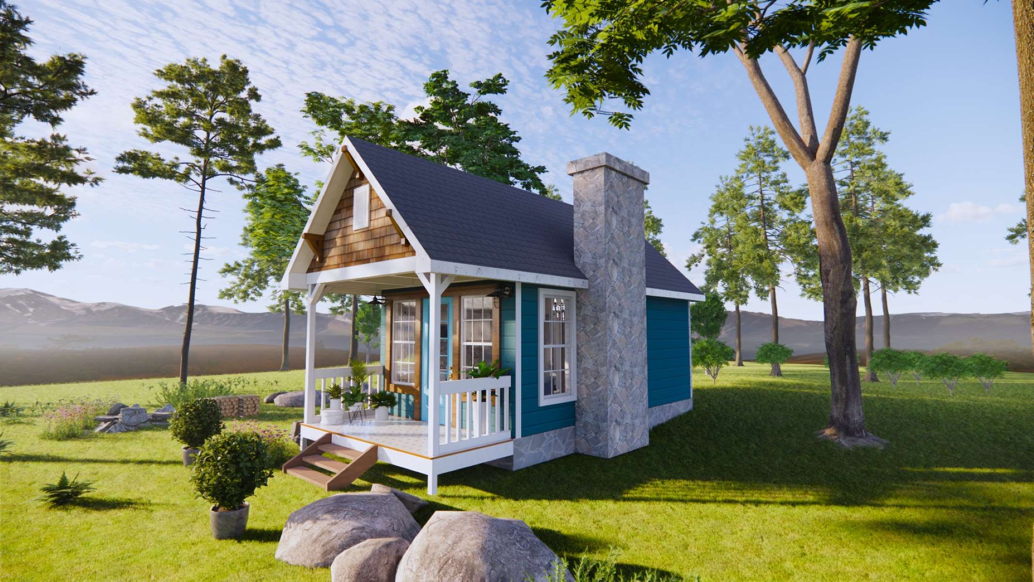
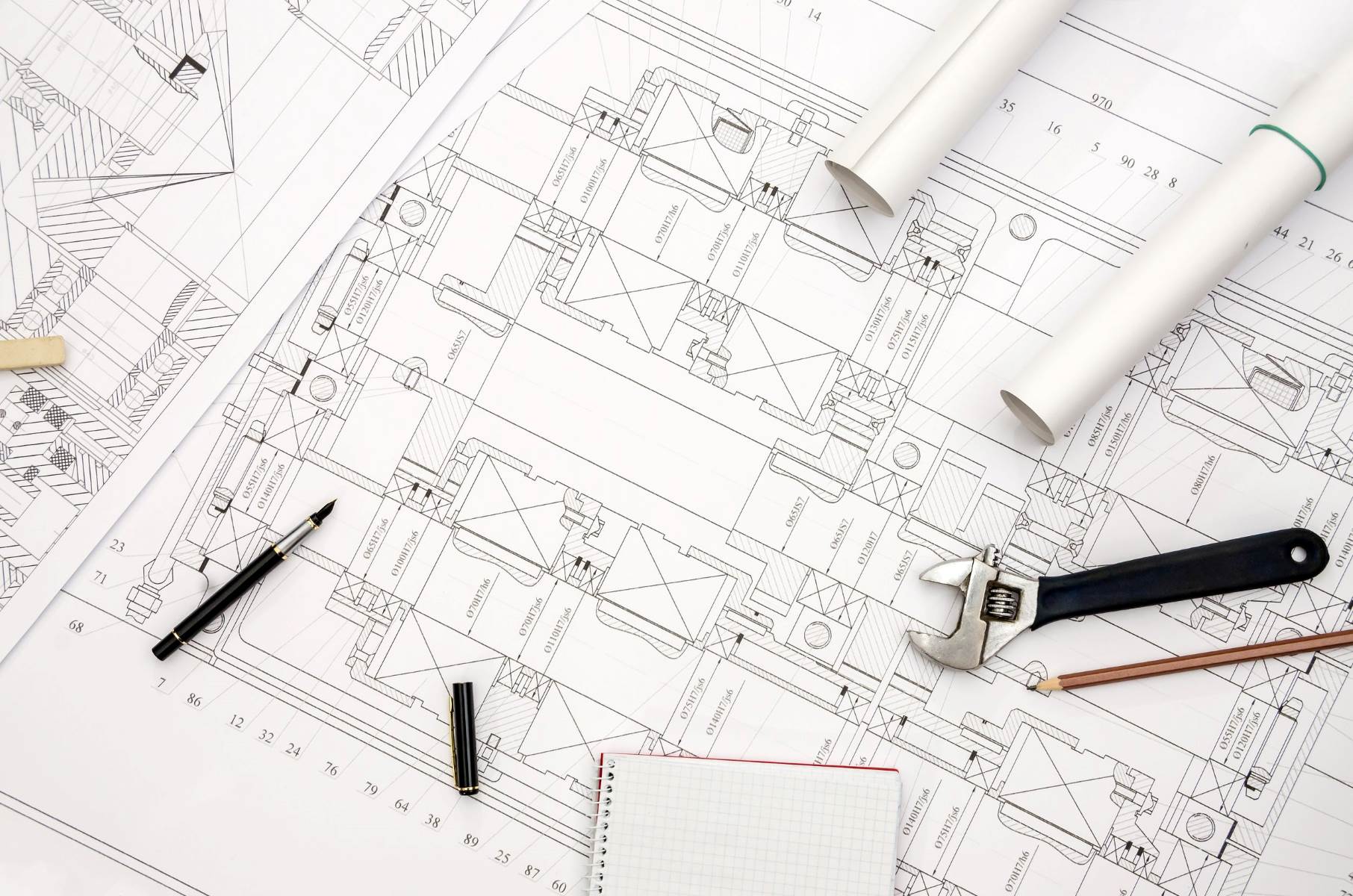
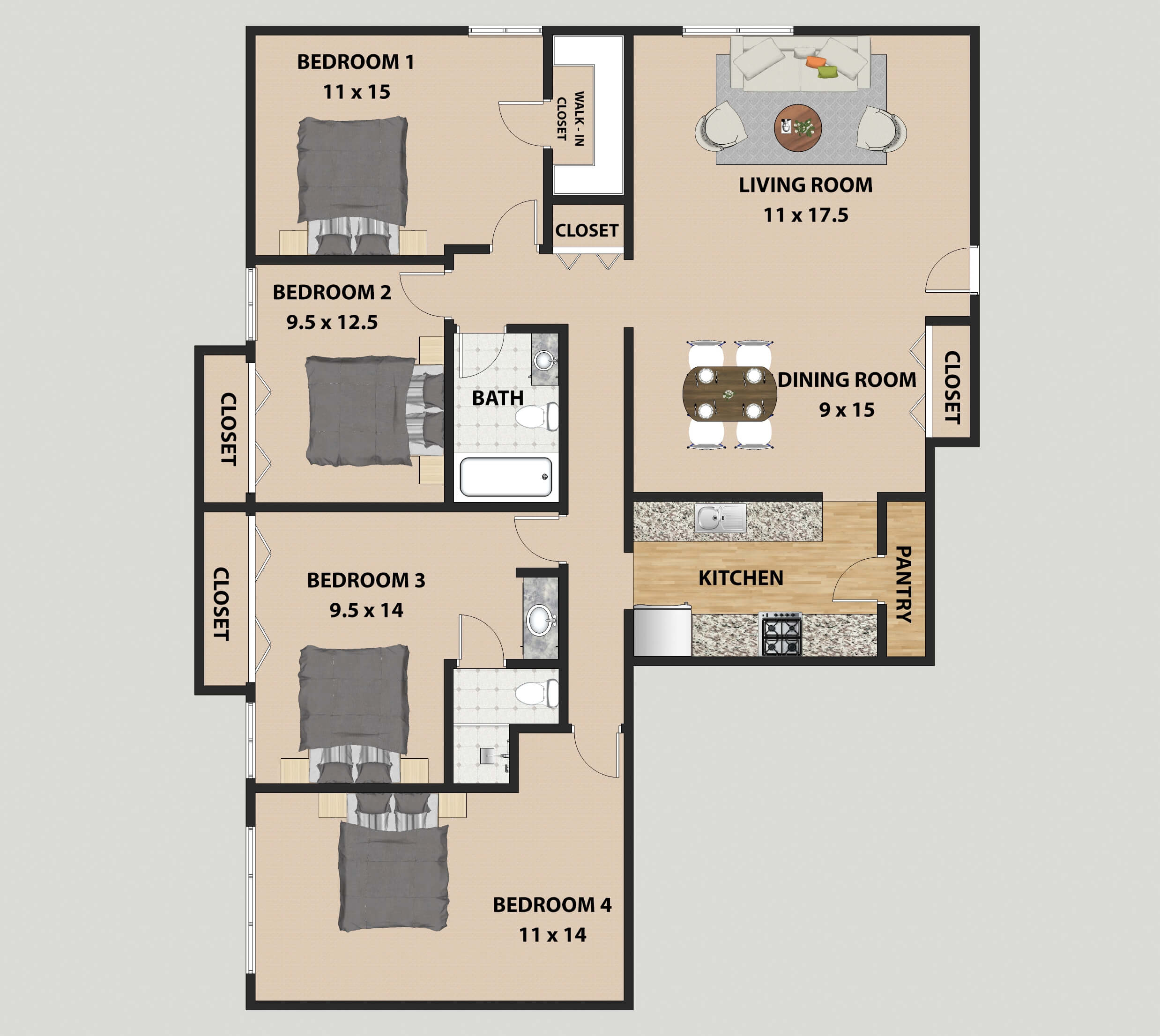
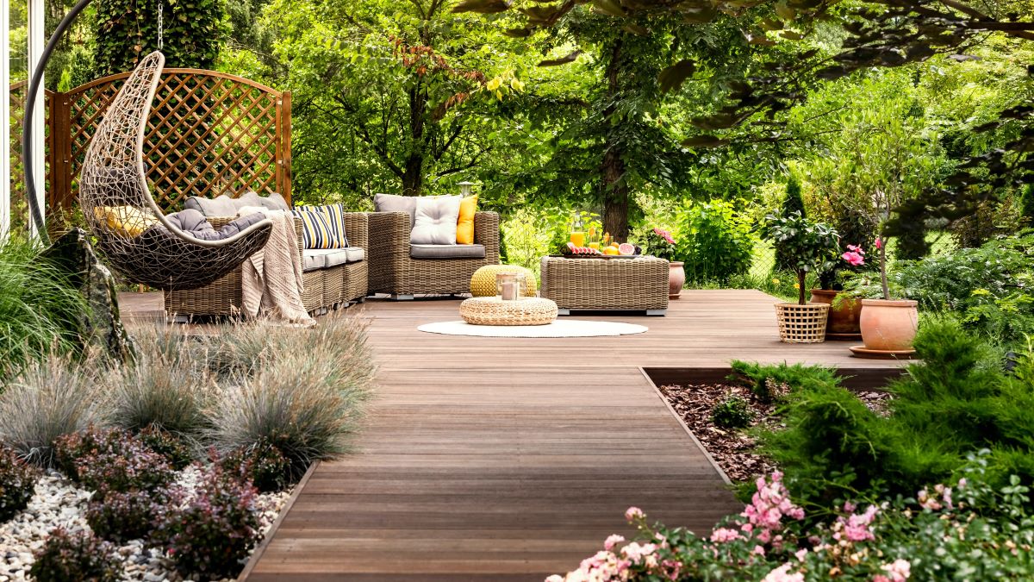

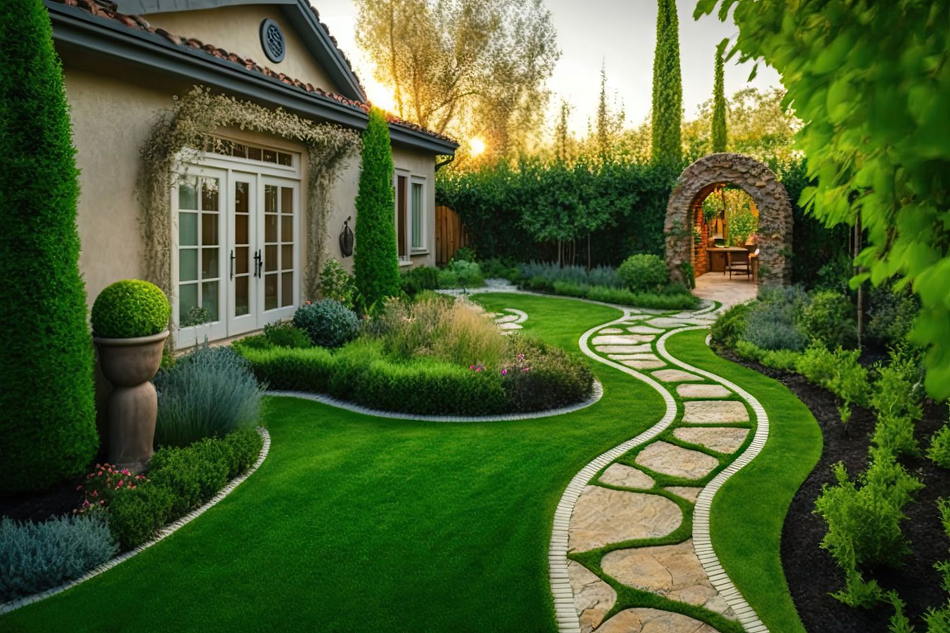

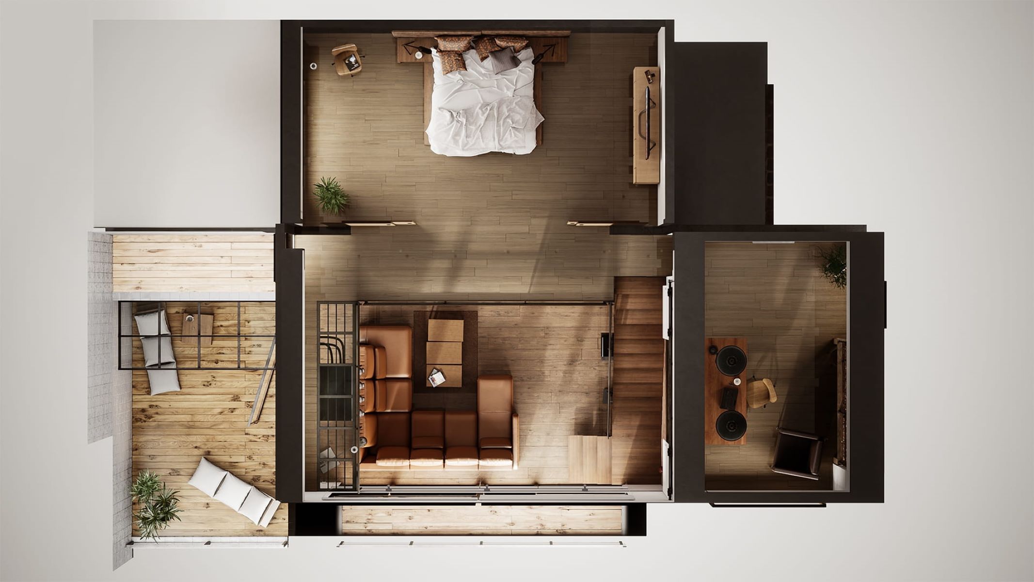
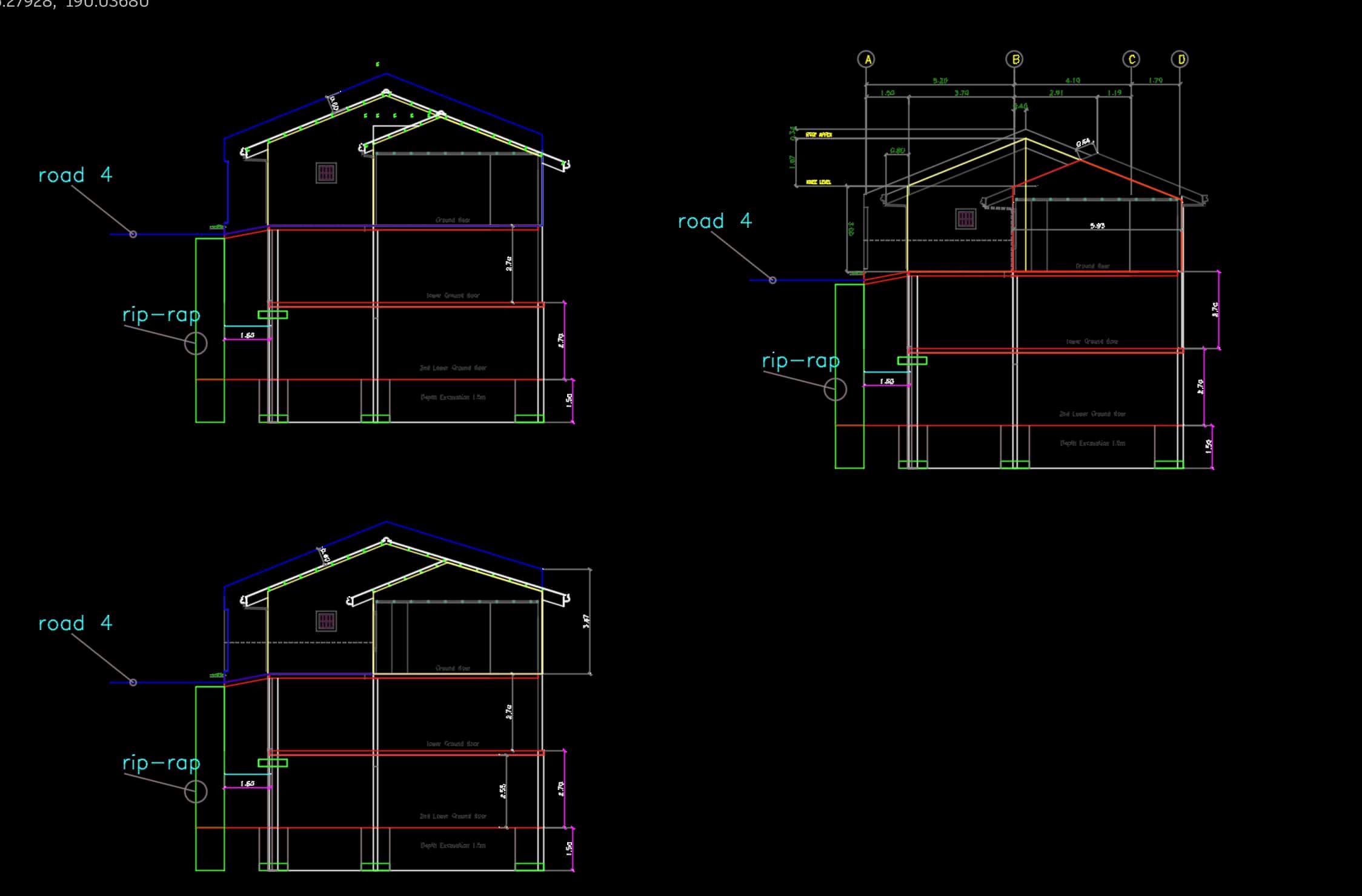
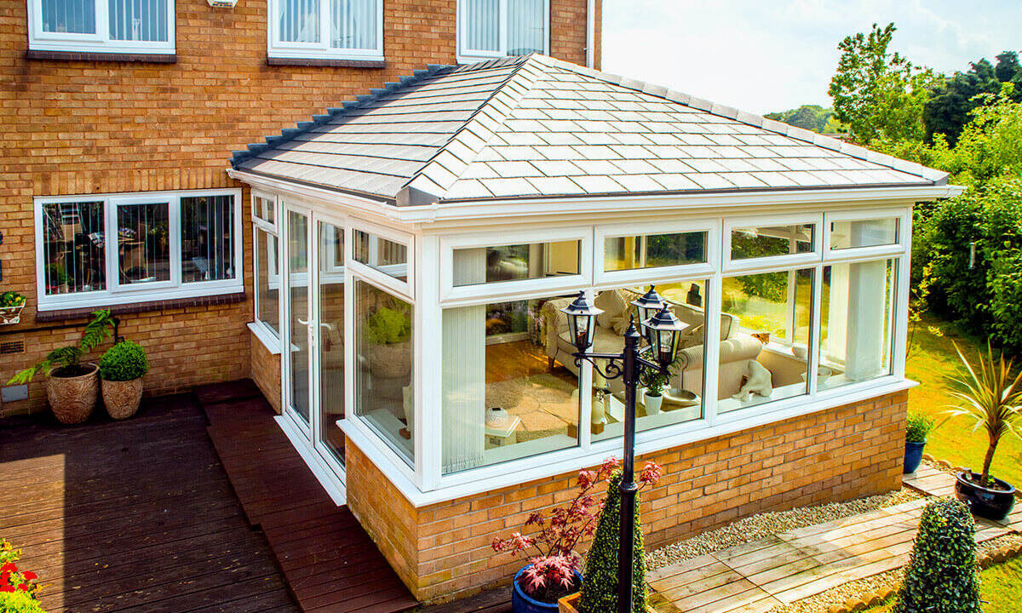
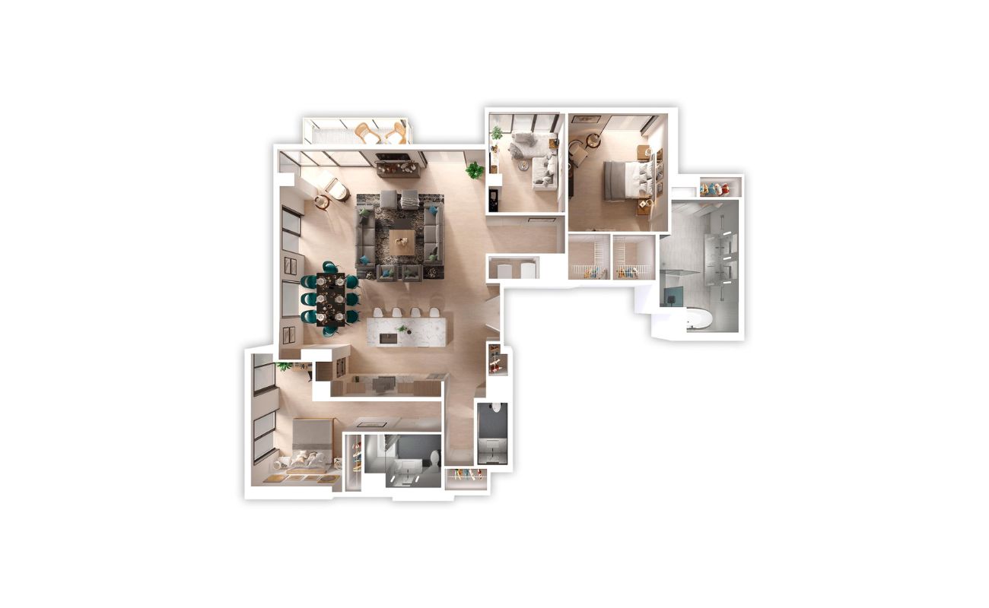


0 thoughts on “How To Design Own House Plans”