Home>diy>Architecture & Design>How To Design Plans For A Metal House
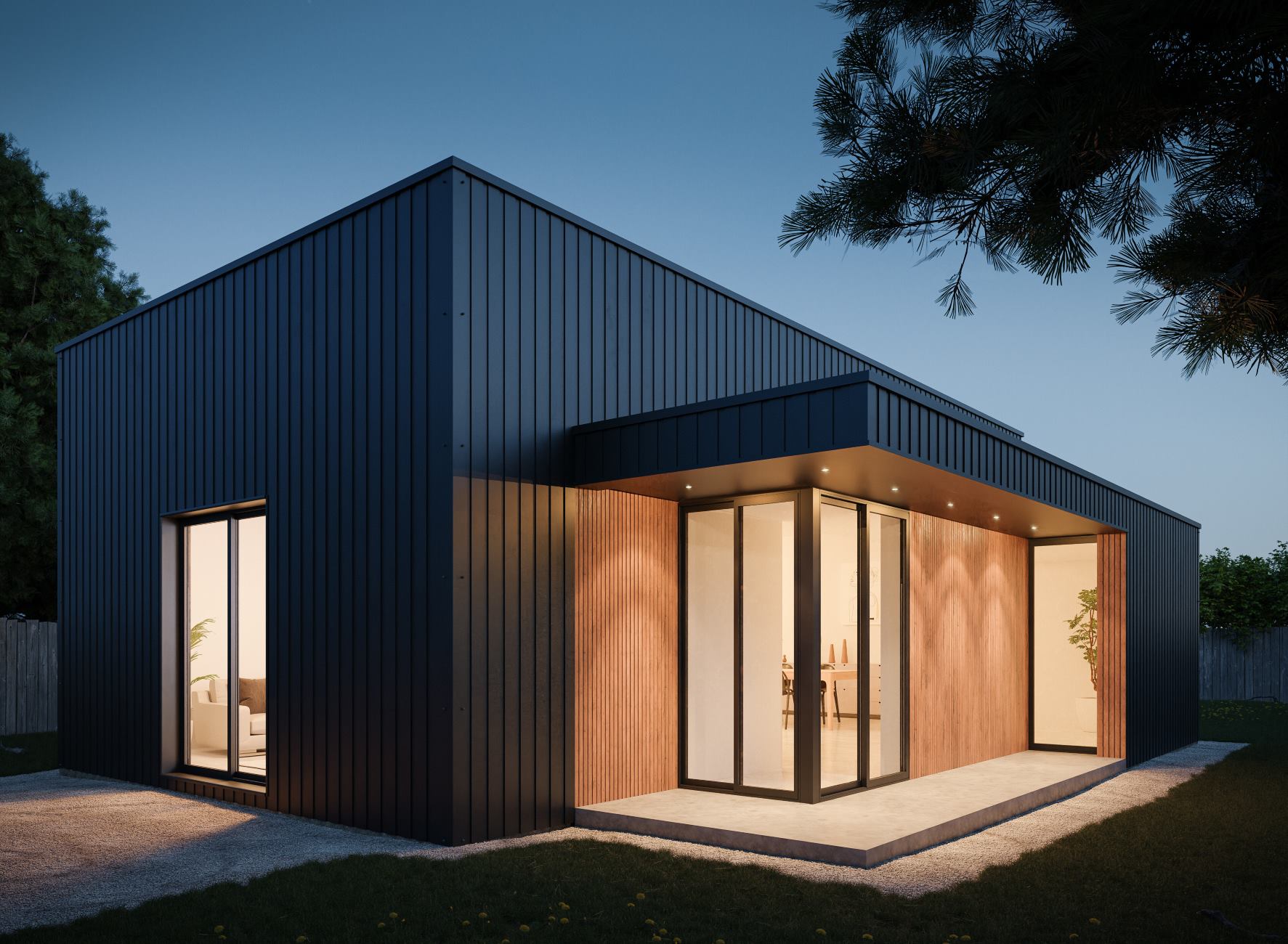

Architecture & Design
How To Design Plans For A Metal House
Modified: October 20, 2024
Learn how to design plans for a metal house with expert architecture design tips. Create a modern and durable home that stands the test of time.
(Many of the links in this article redirect to a specific reviewed product. Your purchase of these products through affiliate links helps to generate commission for Storables.com, at no extra cost. Learn more)
Introduction
Welcome to the exciting world of metal house design! Gone are the days when metal was solely associated with industrial buildings. Today, metal houses offer a stylish and modern alternative to traditional construction materials. With their durability, versatility, and energy efficiency, metal houses have become increasingly popular among homeowners and architects alike.
In this article, we will guide you through the process of designing plans for a metal house. Whether you’re building a new home or renovating an existing property, understanding the key considerations and steps involved in metal house design will help you create a space that is both functional and aesthetically pleasing.
From determining the design style to selecting the right materials, and from creating a floor plan to planning the interior layout, we’ll cover all aspects of the design process. Additionally, we’ll explore how to incorporate energy efficiency and safety measures to make your metal house a sustainable and secure living space.
Designing a metal house requires a balance between creativity and practicality. While the metallic elements can add a unique and contemporary touch to your home, it’s important to ensure that it meets your functional needs and fits harmoniously within its surroundings.
So, let’s dive in and discover the steps you need to take to design plans for your dream metal house.
Key Takeaways:
- Embrace the versatility of metal house design by determining your preferred style, selecting the right materials, and incorporating energy efficiency and safety measures for a stunning, functional, and sustainable living space.
- Designing a metal house involves careful planning of the exterior, interior, and structural elements, along with the selection of finishes and fixtures. Prioritize energy efficiency and safety to create a modern, secure, and environmentally friendly home.
Read more: How To Design An Electrical Plan For A House
Step 1: Determine the Design Style
The first step in designing plans for your metal house is to determine the overall design style you want to achieve. The design style will set the tone for your entire house and help guide your decision-making process as you move forward with the design.
When it comes to metal house design, there are several different styles you can consider. Here are a few popular options:
- Modern: Clean lines, minimalistic design, and a focus on functionality are key elements of modern metal house designs. Think open floor plans, large windows, and a sleek exterior.
- Industrial: Embrace the industrial aesthetic with exposed metal beams, rustic materials, and a blend of raw and refined finishes. This style is perfect for those who appreciate a combination of ruggedness and elegance.
- Contemporary: Contemporary metal house designs incorporate elements of both modern and traditional styles. They often feature unique and innovative architectural elements, such as curved lines or asymmetrical shapes.
- Rustic: Create a warm and inviting atmosphere with a rustic metal house design. Incorporate natural materials like wood and stone, and consider adding details like a metal roof with a weathered finish for a charming, countryside look.
Take some time to research and gather inspiration from magazines, design websites, and architectural publications. Look for images and examples that resonate with your personal style and preferences. This visual exploration will help you narrow down your options and give you a clearer vision of the design style you want to pursue.
Remember, the design style you choose should not only reflect your personal taste but also consider the surrounding environment. Take into account the climate, landscape, and architectural context of your location to ensure that your metal house harmonizes with its surroundings.
Once you have determined the design style, you can move on to the next step: selecting the right metal materials to bring your vision to life.
Step 2: Select the Metal Materials
Choosing the right metal materials is a crucial step in designing a metal house. The choice of materials will not only impact the aesthetics of your home but also its durability and maintenance requirements.
Here are some popular metal materials used in house construction:
- Steel: Steel is a versatile and widely used metal in construction. It offers excellent strength, durability, and fire resistance. Steel can be used for structural elements like beams and columns, as well as for cladding and roofing.
- Aluminum: Aluminum is known for its lightweight nature and corrosion resistance. It is commonly used for windows, doors, and exterior cladding. Aluminum can be powder-coated or anodized to enhance its durability and provide a variety of color options.
- Copper: Copper is a distinctive metal that weathers over time, developing a unique and beautiful patina. It is often used for roofing and architectural details like gutters and downspouts.
- Corrugated Metal: Corrugated metal panels are a popular choice for both exterior and interior applications. They add texture and visual interest to the design and are commonly used for roofing, siding, and accent walls.
Consider the specific characteristics and benefits of each material and how they align with your design goals. Factors to keep in mind include maintenance requirements, cost, energy efficiency, and compatibility with other materials you plan to incorporate into your metal house.
It’s also important to select the appropriate gauge (thickness) of the metal for different applications. Thicker gauges offer greater durability and resistance to damage, but they may also be more expensive. Your architect or contractor can advise you on the best gauge for each component of your metal house.
Don’t hesitate to explore different combinations of metal materials to create unique visual effects. For example, you may choose to combine steel beams with aluminum cladding for a contemporary look, or use a combination of corrugated metal and copper accents to add rustic charm.
By carefully selecting the metal materials that best suit your design style and practical requirements, you can ensure that your metal house not only looks stunning but also stands the test of time.
Step 3: Create a Floor Plan
Once you have a clear vision of your design style and have selected the metal materials you will use, it’s time to create a floor plan for your metal house. The floor plan is the foundation of your home’s layout and functionality, so careful consideration should be given to its design.
When designing the floor plan, take into account your lifestyle, family size, and any specific needs or preferences you may have. Here are some key points to consider:
- Functionality: Your floor plan should be optimized for the way you live. Consider factors such as how you use each room, the flow between spaces, and the positioning of key elements like the kitchen, bathrooms, and bedrooms.
- Open Concept: Open floor plans are popular in modern house design and are well-suited for metal houses. They create a sense of spaciousness, allow for natural light to flow throughout the space, and promote social interaction.
- Flexibility: Keep in mind the possibility of future changes or adaptations. Design spaces that can serve multiple purposes or be easily transformed to accommodate different needs over time.
- Outdoor Living: Consider incorporating outdoor living spaces into your floor plan, such as a patio, deck, or courtyard. Metal houses can seamlessly connect indoor and outdoor areas, providing opportunities for alfresco dining and relaxation.
Using computer-aided design (CAD) software or seeking the assistance of an architect or designer can greatly facilitate the creation of your floor plan. These tools allow you to visualize different layouts, experiment with various room configurations, and make adjustments to ensure optimal use of space.
As you design your floor plan, pay attention to the placement of windows and doors to maximize natural light and ventilation. Consider the orientation of your home in relation to the sun to make the most of daylight and minimize heating or cooling requirements.
Remember, the floor plan is not just about the arrangement of rooms; it should also consider the structural requirements of your metal house. Determine the load-bearing walls, columns, and beams necessary to ensure the structural integrity of your home.
By putting careful thought into the creation of your floor plan, you can design a space that is both functional and aesthetically pleasing for your metal house.
Step 4: Consider Structural Elements
When designing plans for a metal house, it’s vital to consider the structural elements that will support and reinforce your home. The strength and stability of these elements are crucial to ensure the safety and longevity of your metal house.
Here are some key structural elements to consider:
- Foundation: The foundation of your metal house serves as the base upon which your entire structure rests. It must be designed to withstand the weight of the house and any external forces, such as wind or seismic activity. Consult with a structural engineer to determine the appropriate type of foundation for your specific location and soil conditions.
- Frame: Metal framing is a common choice for the structural framework of a metal house. It offers strength, durability, and versatility. Steel beams, columns, and studs are commonly used to create the skeleton of the house, providing support for the walls, roof, and floors.
- Load-Bearing Walls: In addition to the metal frame, load-bearing walls are crucial for distributing the weight of the house and providing structural support. These walls carry the load from the roof and upper floors down to the foundation. The location and positioning of load-bearing walls should be carefully considered during the design phase.
- Roofing System: The roofing system plays a critical role in protecting your metal house from the elements. Metal roofs are a popular choice due to their durability, resistance to fire and extreme weather, and low maintenance requirements. Consider the slope, insulation, and drainage system of the roof to ensure proper functionality.
Consulting with a structural engineer or an architect experienced in metal house design is highly recommended. They can help you analyze the specific structural requirements of your home, accurately calculate the loads on different elements, and propose appropriate materials and construction techniques.
Keep in mind that local building codes and regulations will also influence the design of the structural elements. It is important to comply with these regulations to ensure the safety and legality of your metal house.
By carefully considering and incorporating the necessary structural elements, you can design a metal house that is not only visually appealing but also structurally sound and secure.
Read more: How To Design Own House Plans
Step 5: Design the Exterior
The exterior of your metal house is the first impression people will have of your home, so it’s important to design it with careful consideration and attention to detail. The exterior design should reflect your personal style, architectural preferences, and blend harmoniously with the surrounding environment.
Here are some key elements to consider when designing the exterior of your metal house:
- Façade: The façade is the face of your home and sets the tone for its overall aesthetic. Consider using a combination of materials such as metal panels, stucco, stone accents, or wood siding to create visual interest and texture. Take into account the design style you have chosen and select materials and finishes that align with that style.
- Windows and Doors: The style and placement of windows and doors can greatly impact the look and functionality of your metal house. Select windows and doors that complement the overall design and allow for ample natural light and ventilation. Consider different shapes, sizes, and types of glass to create focal points and enhance the visual appeal.
- Color Palette: Choose a color palette that enhances the architectural features of your metal house and suits your personal taste. Consider the color of the metal materials you have selected and how they will coordinate with other elements of the exterior, such as the roof, trim, and landscaping. Experiment with different color combinations to find the perfect balance of harmony and contrast.
- Landscaping: The landscaping around your metal house can greatly enhance its curb appeal and create a welcoming outdoor environment. Consider features like gardens, pathways, trees, and outdoor lighting to complement the design and highlight the beauty of your home.
It’s also important to take into account the climate and environmental factors of your location when designing the exterior. For example, if you live in a hot climate, consider incorporating shading elements or using materials with high reflectivity to reduce heat absorption.
Remember to pay attention to the smaller details as well, such as the placement of exterior lights, mailboxes, and house numbers. These details can greatly enhance the overall visual appeal and functionality of your metal house.
By carefully designing the exterior of your metal house, you can create a stunning and welcoming façade that reflects your personal style and leaves a lasting impression.
When designing plans for a metal house, consider the structural integrity and insulation needs. Utilize materials that are durable and energy-efficient to ensure a long-lasting and sustainable home.
Step 6: Plan the Interior Layout
With the exterior design of your metal house established, it’s time to shift your focus to the interior layout. The interior layout is where the functionality, flow, and comfort of your home come together. It’s important to plan the space in a way that meets your specific needs and enhances your daily living.
Consider the following factors when planning the interior layout:
- Room Allocation: Determine the purpose of each room and allocate spaces accordingly. Consider your lifestyle and the specific needs of your household. Common rooms include bedrooms, bathrooms, a kitchen, a dining area, a living room, home office or study, and storage spaces. Ensure that each room is appropriately sized and that there is sufficient clear circulation space between them.
- Flow and Connectivity: Design the layout to facilitate smooth movement between rooms. Create an open and inviting atmosphere by optimizing the flow, ensuring there are no obstacles or cramped spaces. Consider incorporating wide passageways, hallways, and open transitions between rooms to foster a sense of connectivity.
- Zoning: Define different zones within your home based on functionality and privacy. For example, separate public and private areas by locating living spaces toward the front of the house and bedrooms toward the back. Also, consider any specific needs for noise isolation or privacy when allocating rooms and spaces.
- Ergonomics: Pay attention to furniture placement and ensure that there is enough space for comfortable movement and functional usage. Account for clearances around furniture, the positioning of doors and windows, and any specific requirements based on the activities that will take place in each room.
Remember to consider the needs of all household members, including potential future needs. For example, if you plan to have children or accommodate aging family members, you may need to incorporate adaptable design features such as wider doorways or accessible bathrooms.
Seek the help of an interior designer or architect to assist with the layout planning. Their expertise can help optimize space utilization, ensure adherence to building codes, and provide creative solutions for your specific requirements.
Take advantage of digital tools such as 3D software or virtual reality tours to visualize the interior layout and make any necessary adjustments before finalizing your plans.
By carefully planning the interior layout of your metal house, you can create a functional and enjoyable living space that suits your unique needs and lifestyle.
Step 7: Choose Finishes and Fixtures
Choosing the right finishes and fixtures is an essential step in the design process of your metal house. These elements will add the final touches and enhance the overall aesthetic appeal of your home. From flooring to lighting, each choice contributes to the atmosphere and style you want to create.
Consider the following elements when selecting finishes and fixtures:
- Flooring: There are a variety of flooring options available, from hardwood and concrete to tile and vinyl. Choose a material that suits your design style, is durable, and fits your budget. Ensure the flooring is suitable for the different areas of your home, such as using tile or vinyl in wet areas like bathrooms and kitchens.
- Walls: Decide on the wall finishes, whether it’s paint, wallpaper, or textured materials. Consider the color scheme and how it complements the overall design concept. Choose finishes that are practical, easy to maintain, and reflect your desired aesthetic.
- Cabinetry and Countertops: Select the materials and finishes for your kitchen and bathroom cabinetry and countertops. Consider factors such as durability, functionality, and style. Choose materials that are resistant to moisture, stains, and damage.
- Lighting: Lighting plays a significant role in setting the mood and highlighting specific areas of your metal house. Consider a combination of ambient, task, and accent lighting to create a layered lighting scheme. Choose light fixtures that complement the style of your home and provide adequate illumination for each space.
- Hardware and Fixtures: Pay attention to the selection of door handles, faucets, and other hardware throughout your metal house. These details can make a significant impact on the overall look and feel of your home. Consider the finishes and styles that complement your design aesthetic and choose high-quality fixtures that will stand the test of time.
As you make decisions, be mindful of your budget and prioritize areas where you want to invest more or save. It’s important to strike a balance between quality, aesthetics, and practicality.
Take advantage of design showrooms, samples, and online resources to gather inspiration and visualize how different finishes and fixtures will come together in your metal house. Consulting with an interior designer or architect can also provide valuable guidance and ensure that your choices align with your design goals.
Remember, the finishes and fixtures you select should not only enhance the visual appeal of your metal house but also align with your lifestyle and functional needs.
Step 8: Incorporate Energy Efficiency
Designing plans for a metal house is an opportune time to prioritize energy efficiency. By integrating energy-efficient features into your design, you can reduce your carbon footprint and create a more sustainable, comfortable, and cost-effective home.
Consider the following factors when incorporating energy efficiency into your metal house:
- Insulation: Proper insulation is crucial for minimizing heat loss or gain through the walls, roof, and floors of your home. Choose insulation materials that have a high R-value to effectively reduce energy transfer. Consider using insulation with a vapor barrier to prevent condensation and moisture-related issues.
- Window Design: Opt for energy-efficient windows with low-emissivity (low-E) coatings and double or triple-pane glass. These windows help to reduce heat transfer, minimize UV radiation, and provide better insulation. Also, consider strategic window placement to maximize natural light and minimize the need for artificial lighting during the day.
- Passive Solar Design: Incorporate passive solar design principles to make the most of natural heating and cooling. Orienting your metal house to take advantage of the sun’s path, using shading devices to block unwanted heat, and incorporating thermal mass materials like concrete or stone can help regulate indoor temperatures and reduce the need for excessive heating or cooling.
- Energy-Efficient HVAC Systems: Select energy-efficient heating, ventilation, and air conditioning (HVAC) systems. Consider options such as high-efficiency furnaces, heat pumps, or geothermal systems. Additionally, install programmable thermostats and implement zoning techniques to optimize energy usage and comfort throughout your home.
- Energy-Saving Lighting: Choose energy-efficient lighting options such as LED bulbs, which consume significantly less energy and have a longer lifespan compared to traditional incandescent bulbs. Incorporate natural lighting as much as possible and use dimmers or timers to control lighting levels and reduce energy consumption.
Consult with energy experts or green building professionals to ensure that your metal house embraces the most effective energy-saving practices for your specific climate and location. They can guide you in selecting the most appropriate systems and materials for energy-efficient construction.
Don’t forget to consider renewable energy options, such as solar photovoltaic panels, to generate clean and sustainable power for your metal house. Assess the feasibility and potential cost savings associated with incorporating renewable energy systems into your design.
By prioritizing energy efficiency in your metal house design, you can create a more environmentally friendly and cost-effective living space while reducing your impact on the planet.
Read more: How To Get The Plumbing Plans For My House
Step 9: Apply Safety Measures
Ensuring the safety of your metal house is of utmost importance. Incorporating proper safety measures into your design can help protect your property, family, and belongings. From fire safety to security, here are some key considerations to keep in mind:
- Fire Safety: Choose fire-resistant materials for your metal house, such as non-combustible cladding and roofing options. Install smoke detectors, fire extinguishers, and a fire sprinkler system to provide early detection and suppression in the event of a fire.
- Security: Design your metal house with security in mind. Install sturdy doors and windows with reliable locks, and consider additional security measures like an alarm system or surveillance cameras. Outdoor lighting can also deter potential intruders.
- Emergency Exits: Plan for multiple emergency exits in your metal house, especially for multi-story buildings. Ensure that doors and windows provide easy access to escape routes, and consider the installation of fire escape ladders for upper floors.
- Electrical Safety: Implement proper electrical systems and wiring that meet safety codes and standards. Utilize ground fault circuit interrupters (GFCIs) in areas prone to moisture, such as bathrooms and kitchens. Consider the placement of electrical outlets to minimize the use of extension cords and prevent overloading.
- Accessibility: Incorporate design features to enhance accessibility for all occupants, including those with mobility challenges or disabilities. This may include wider doorways, wheelchair ramps, grab bars in bathrooms, and easy-to-reach light switches and outlets.
- Weatherproofing: Ensure your metal house is well-sealed and weatherproofed to protect against water infiltration and damage. This includes proper installation of windows and doors, sealing gaps and cracks, and maintaining the integrity of the roof to prevent leaks.
Compliance with local building codes and regulations is crucial for ensuring the safety of your metal house. Work with experienced architects, engineers, and contractors to ensure that your design meets safety standards and regulations specific to your location.
Regular maintenance and inspections are also essential to keep your metal house safe and in optimal condition. Perform routine checks on electrical systems, HVAC systems, and structural components to identify any potential hazards or issues that need to be addressed.
By implementing these safety measures, you can have peace of mind knowing that your metal house is structurally sound, secure, and equipped to handle unforeseen emergencies.
Conclusion
Designing plans for a metal house requires careful thought, creativity, and attention to detail. By following the steps outlined in this article, you can create a metal house that is not only visually stunning but also functional, energy-efficient, and safe.
Start by determining your desired design style and selecting the appropriate metal materials that align with your vision. Consider the structural elements needed to support your home and create a strong foundation. Then, focus on designing the exterior and interior layouts that reflect your personal style while maximizing functionality and flow.
Choose finishes and fixtures that enhance the aesthetics and suit your lifestyle. Integrate energy-efficient features to minimize your environmental impact and reduce long-term costs. Finally, apply essential safety measures to protect your property and promote the well-being of your family.
Throughout the entire design process, it’s crucial to consult with professionals such as architects, interior designers, and structural engineers who have expertise in metal house design. Their knowledge and guidance can help you make informed decisions and ensure that your design aligns with building codes and regulations.
Remember, designing a metal house is an opportunity to create a unique, modern, and sustainable living space that reflects your personality and values. Embrace the versatility and durability of metal materials, and let your creativity shine to bring your dream metal house to life.
Investing time and effort into the design process will result in a metal house that not only stands out in terms of its architectural style but also provides a comfortable and safe living environment for years to come.
Frequently Asked Questions about How To Design Plans For A Metal House
Was this page helpful?
At Storables.com, we guarantee accurate and reliable information. Our content, validated by Expert Board Contributors, is crafted following stringent Editorial Policies. We're committed to providing you with well-researched, expert-backed insights for all your informational needs.
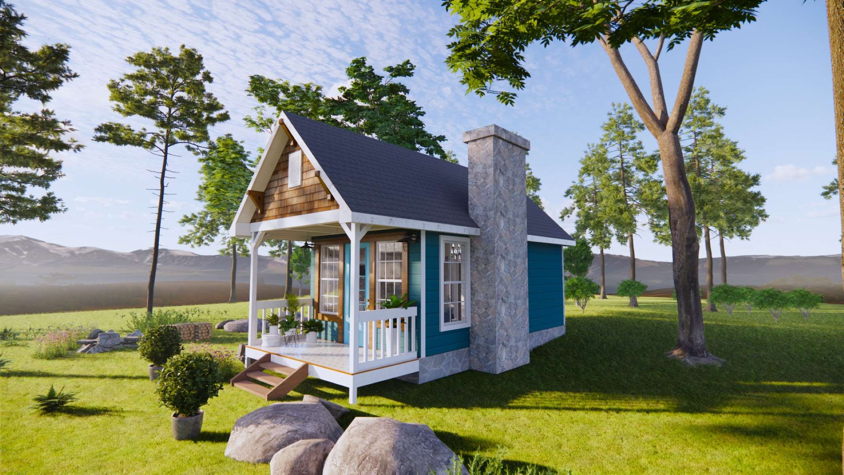
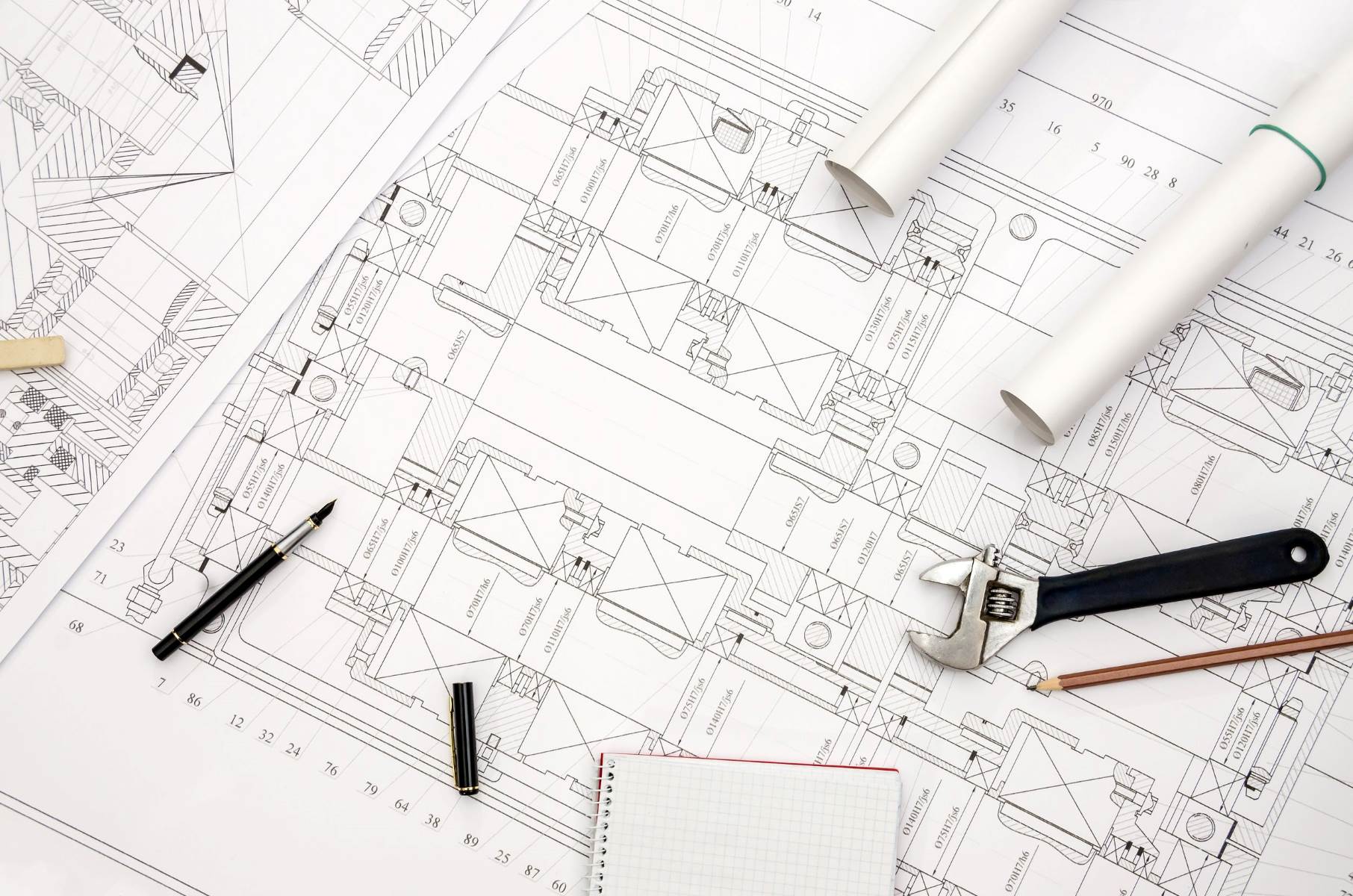
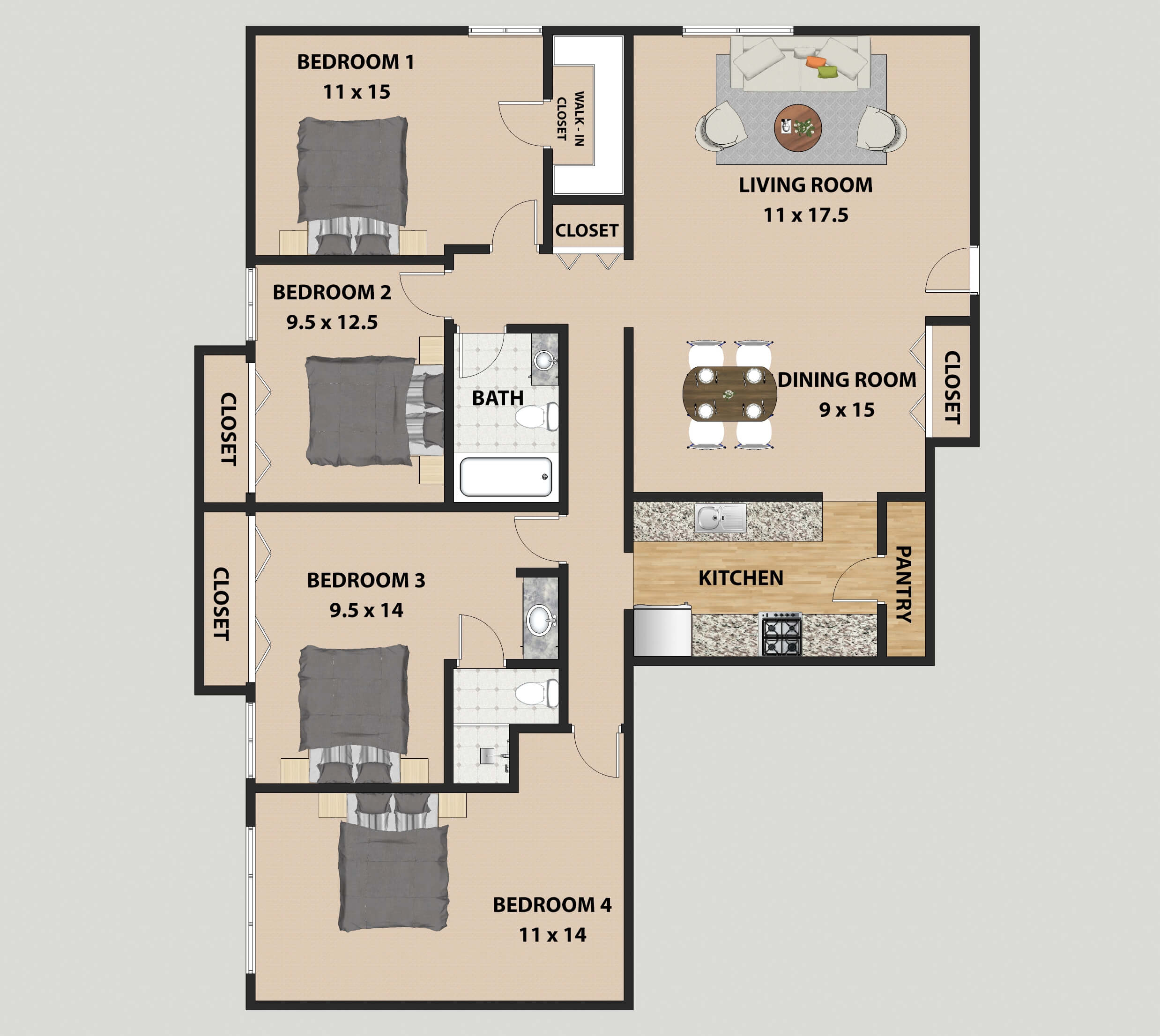
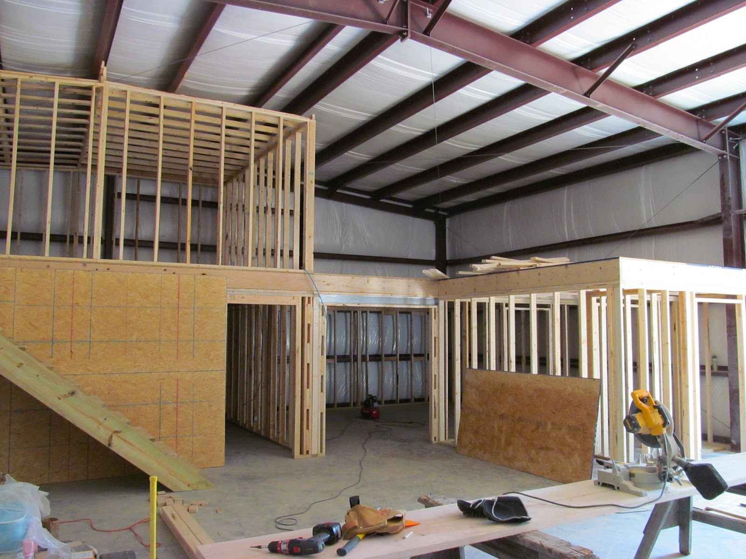
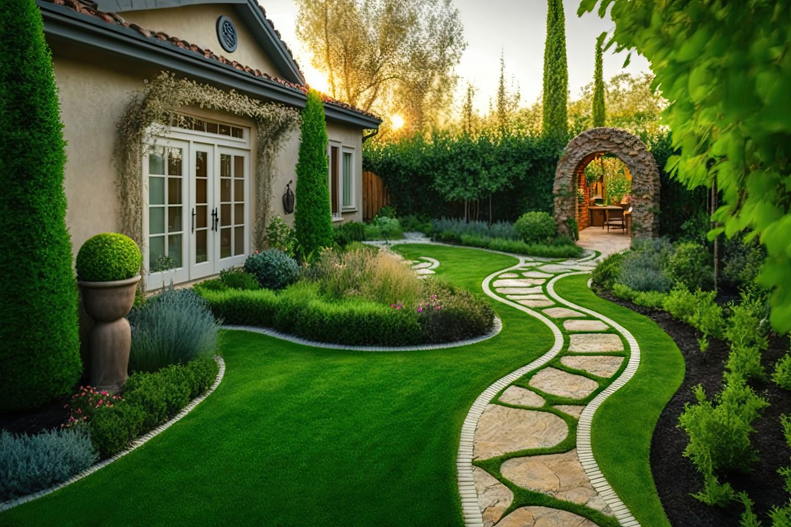

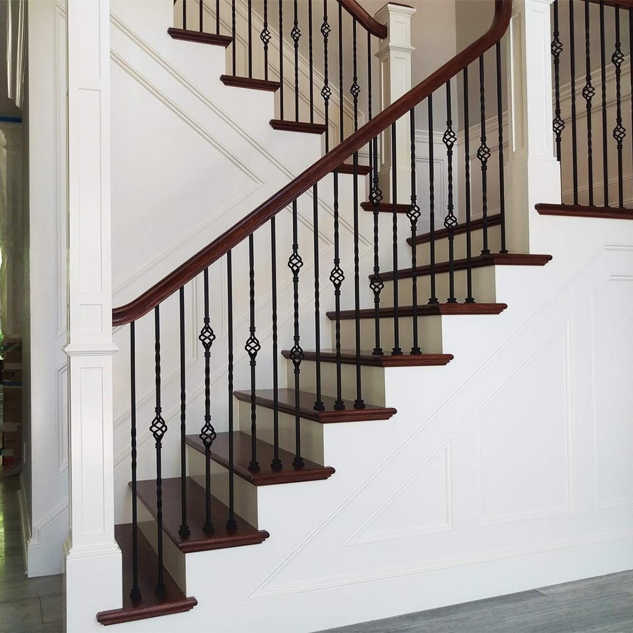
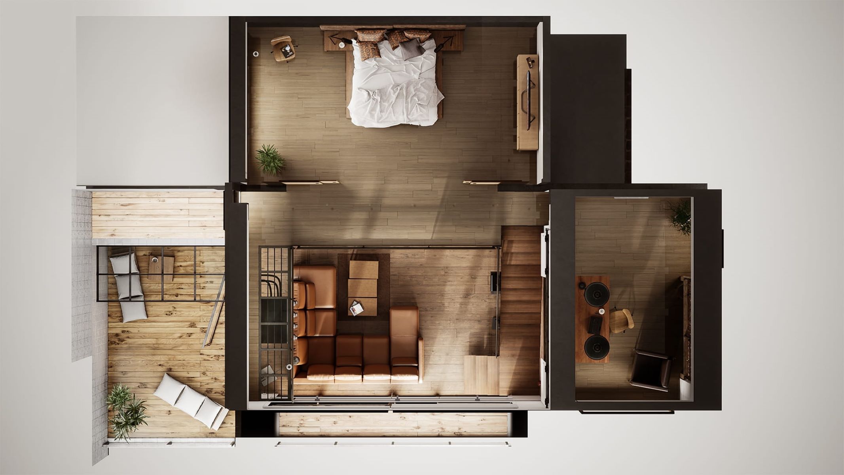
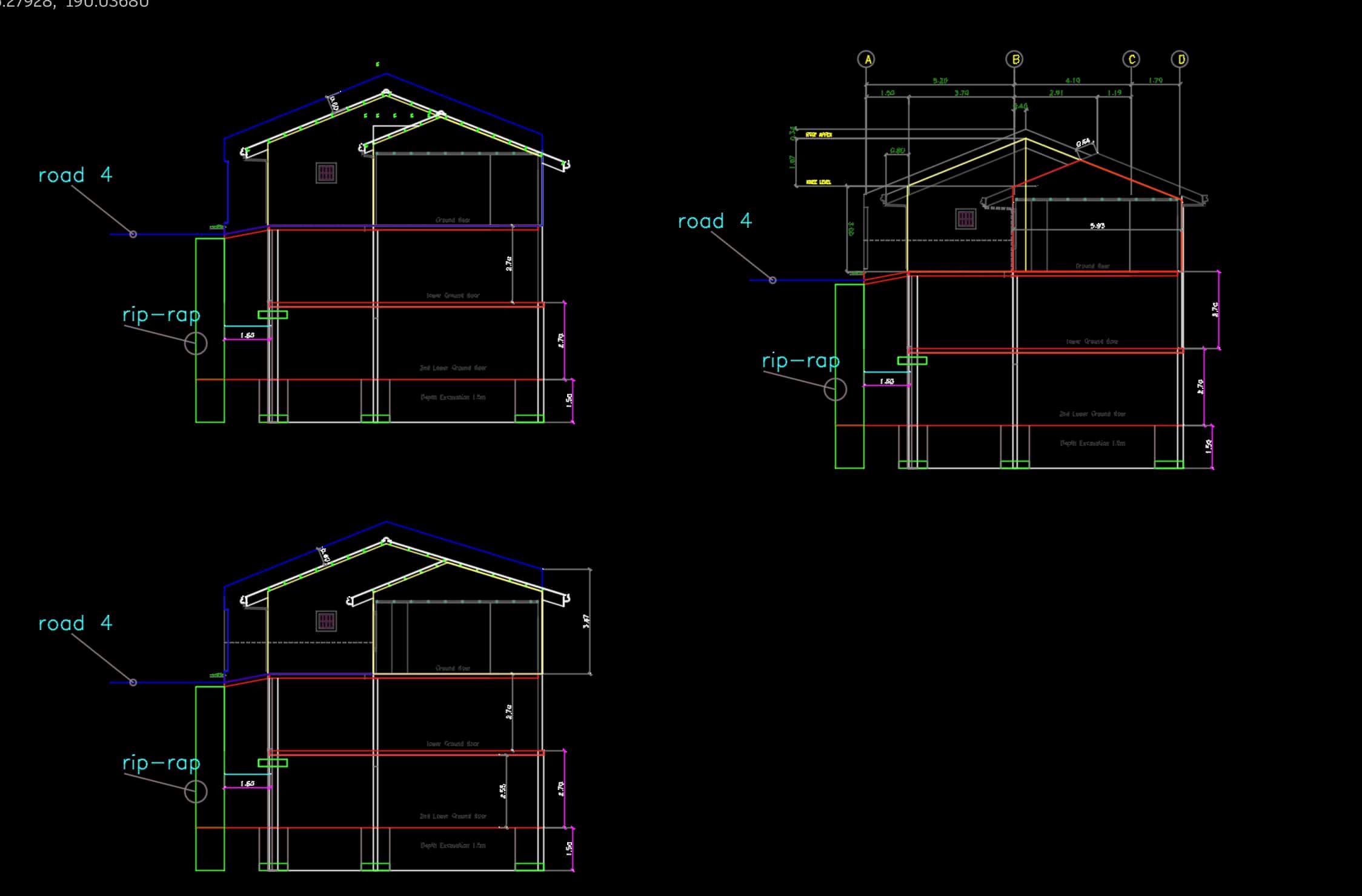
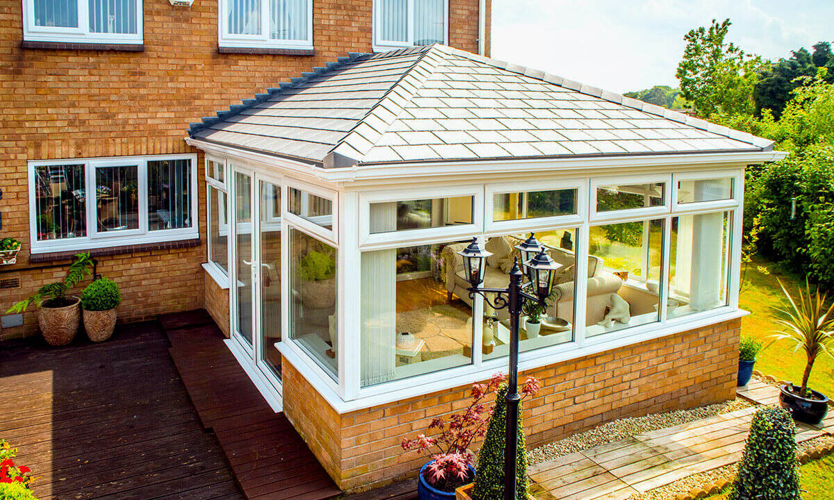
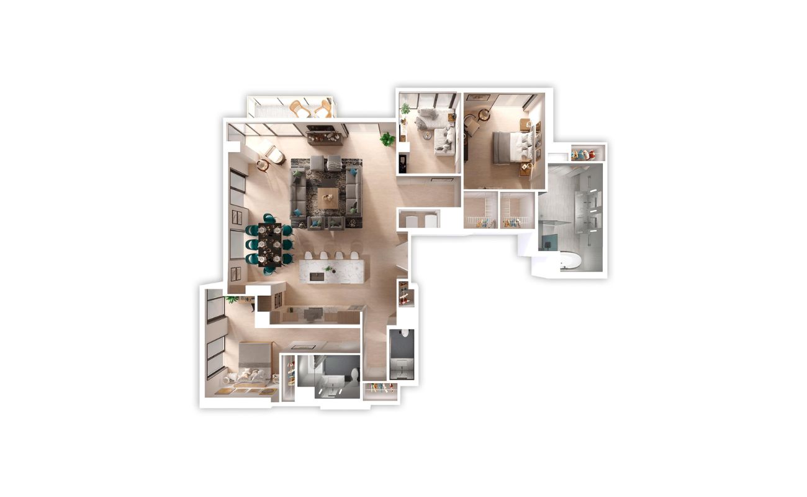
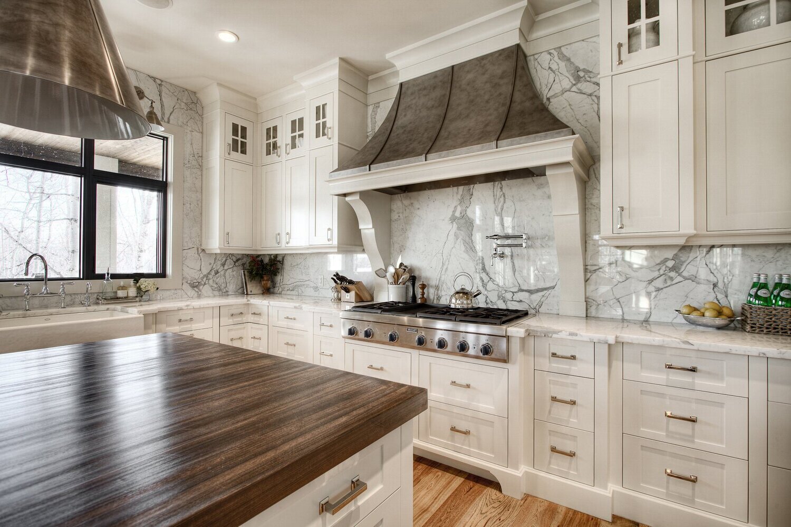
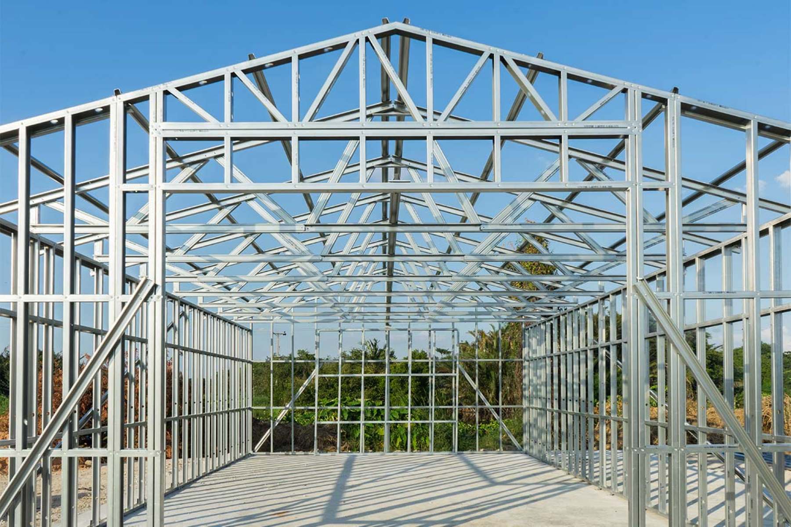

0 thoughts on “How To Design Plans For A Metal House”