Home>diy>Architecture & Design>What Architectural Style Were Churches And Monasteries Built?
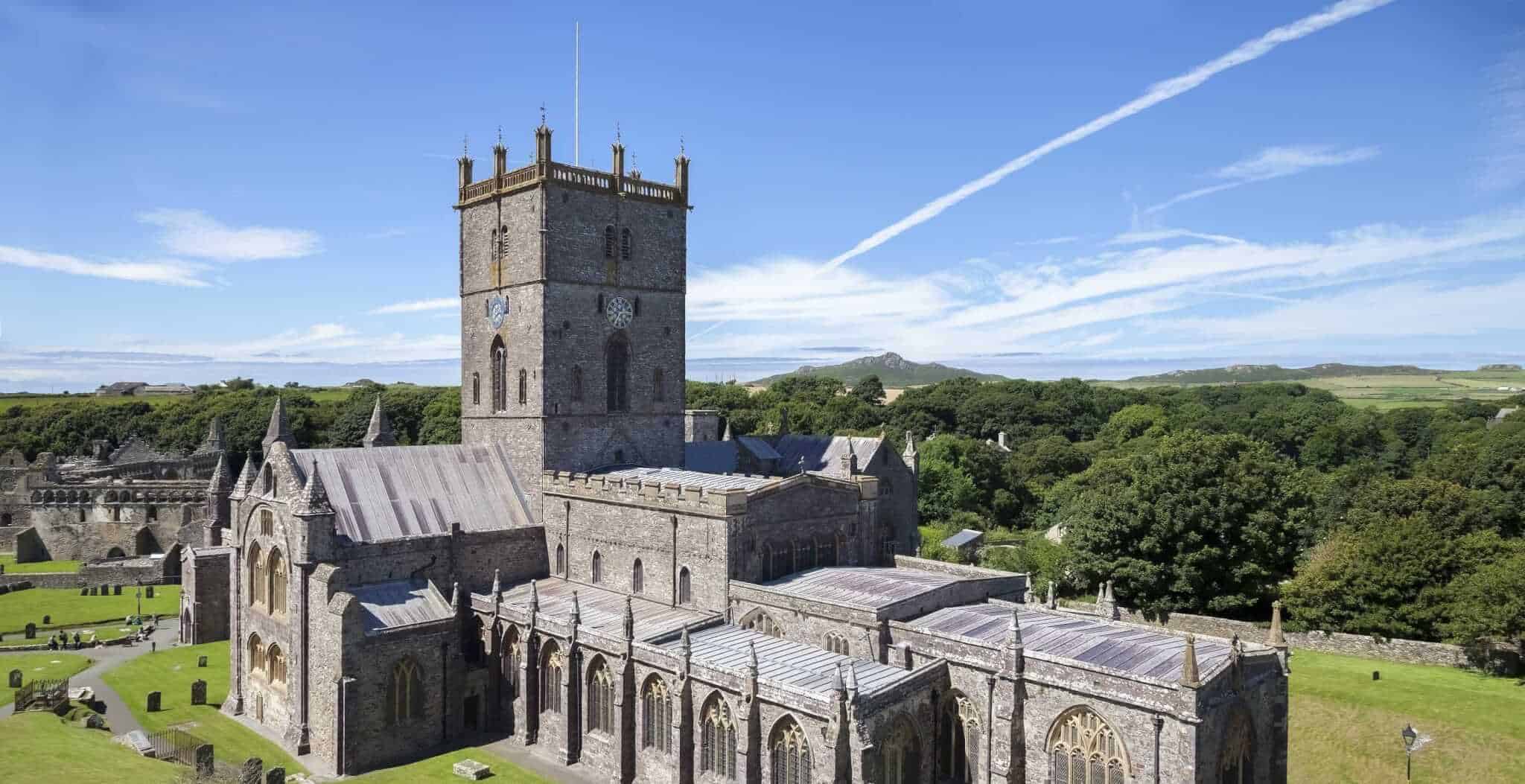

Architecture & Design
What Architectural Style Were Churches And Monasteries Built?
Modified: December 7, 2023
Discover the mesmerizing architectural styles of churches and monasteries, showcasing the brilliance of architecture design throughout history. Enhance your understanding of the intricate beauty behind these sacred structures.
(Many of the links in this article redirect to a specific reviewed product. Your purchase of these products through affiliate links helps to generate commission for Storables.com, at no extra cost. Learn more)
Introduction
Welcome to the fascinating world of architecture and design! In this article, we will delve into the various architectural styles that have shaped the construction of churches and monasteries throughout history. These sacred structures not only serve as places of worship and spiritual contemplation but also stand as testaments to the creativity, ingenuity, and cultural expressions of different civilizations.
Over the centuries, the design of churches and monasteries has evolved in response to the religious, political, and cultural influences of their time. Each architectural style carries its own unique set of characteristics and features, reflecting the artistic and technical advancements of the era in which they were constructed.
From the Early Christian era to the Gothic and Renaissance periods, all the way to the Baroque style, these architectural masterpieces continue to captivate our imagination and leave us in awe of the skill and craftsmanship of their creators.
So, let’s embark on a journey through time as we explore the architectural styles that played a significant role in shaping churches and monasteries around the world.
Key Takeaways:
- Architectural styles such as Early Christian, Byzantine, Romanesque, Gothic, Renaissance, and Baroque have shaped the design of churches and monasteries, reflecting the cultural and artistic expressions of their respective eras.
- From the grandeur of Byzantine domes to the dramatic theatricality of Baroque interiors, each architectural style has left a lasting legacy, inspiring awe and connecting us to our rich cultural and religious heritage.
Early Christian Architecture
At the dawn of Christianity, during the late Roman Empire, a distinct architectural style known as Early Christian architecture emerged. This style drew inspiration from Roman building techniques and incorporated elements of traditional Roman architecture.
Basilica Style
One of the prominent architectural styles used in early Christian churches was the Basilica style. Derived from the Roman public building type, the basilica style featured a rectangular plan with a central nave, flanked by aisles on either side. The nave was typically taller and wider than the aisles, allowing for ample natural light to filter through clerestory windows, creating a sense of spaciousness and grandeur.
At the end of the nave, the apse served as the focal point of the design, housing the altar and often adorned with intricate mosaics or frescoes depicting biblical scenes. Basilicas were characterized by their simple exteriors, with a central entrance and columns supporting the roof.
Central Plan Style
Another architectural style prevalent during the early Christian period was the Central Plan style. Unlike the rectangular layout of the basilica, the central plan style featured a circular or octagonal floor plan. This design created a centralized space, often surmounted by a dome, symbolizing the divine presence. The central plan style originated from Byzantine influences and became popular in the construction of mausoleums, baptisteries, and smaller churches.
The central space was often surrounded by smaller chambers or ambulatories, creating a sense of movement around the central focal point. Examples of this style can be seen in the magnificent churches of Ravenna, Italy, such as the Mausoleum of Galla Placidia and the Basilica of San Vitale.
The Basilica and Central Plan styles laid the foundation for future architectural developments, paving the way for the Byzantine, Romanesque, and Gothic styles that followed.
Byzantine Architecture
The Byzantine Empire, with its capital in Constantinople (modern-day Istanbul), brought about a distinct architectural style that was heavily influenced by the Eastern Roman Empire. Byzantine architecture showcased a fusion of classical Roman elements with influences from the Eastern Mediterranean and the Near East, resulting in unique and awe-inspiring structures.
Read more: What Is As-Built In Construction
Byzantine Basilica Style
The Byzantine Basilica style continued the tradition of the earlier Roman basilicas but with a few modifications. The most prominent feature of this style was the use of domes, which were placed over the nave or the crossing point of the church. These domes became key visual and structural elements, symbolizing the heavenly sphere and creating a sense of spiritual transcendence.
The Byzantine Basilica style also incorporated intricate mosaics and intricate designs, often depicting religious figures or scenes from the Bible, adorning the interior walls and domes of the churches. These mosaics, often adorned with gold leaf, added to the grandeur and spiritual ambiance of the space.
Byzantine Cross-in-square Style
The Byzantine Cross-in-square style emerged as a response to the limitations of the basilica style. Characterized by a central nave with four arms extending in a cruciform shape, this architectural style emphasized a centralized plan and the use of domes. The crossing point of the arms was topped with a large dome, supported by pendentives, a unique architectural feature of Byzantine architecture.
The cross-in-square style allowed for a more spacious and open interior, with the addition of smaller domes or semi-domes over the arms. These smaller domes created a sense of harmony and balance within the overall design, enhancing the visual impact of the space.
An excellent example of the Byzantine Cross-in-square style is the Hagia Sophia in Istanbul. This masterpiece showcases the grandeur and magnificence of Byzantine architecture, with its colossal central dome and beautiful mosaic decorations.
The Byzantine architectural style continued to evolve and influence later periods, leaving a lasting legacy on the construction of churches and religious structures.
Romanesque Architecture
The Romanesque architectural style emerged in Europe during the 11th and 12th centuries. This style, characterized by its robust and solid structures, was inspired by the Roman architectural traditions, infused with regional influences and the elements of early Christian and Byzantine styles.
Characteristics of Romanesque Architecture
Romanesque architecture was characterized by several distinct features. One prominent characteristic was the use of thick, sturdy walls, which provided stability and offered protection during turbulent times. These walls were often embellished with decorative elements such as arcades, blind arches, and sculptural reliefs.
Another defining characteristic was the use of rounded arches, known as the Romanesque arch. These arches, supported by sturdy columns or piers, helped distribute the weight of the structure more evenly and added to the visual appeal of the buildings. Additionally, Romanesque architecture often featured small, narrow windows, known as “lancet windows,” which served a functional purpose by allowing limited light into the interior space while maintaining structural integrity.
The use of vaulted ceilings, including barrel vaults and groin vaults, was another notable feature of Romanesque architecture. These vaults added strength to the buildings, allowing for larger and more open interior spaces compared to the earlier architectural styles.
Read more: How To Get Church Construction Loans
Romanesque Churches and Monasteries
Romanesque architecture was predominantly used in the construction of churches and monasteries throughout Europe. These buildings were designed to accommodate the growing number of religious pilgrims and became symbols of power and wealth for the church.
A typical Romanesque church or monastery had a cruciform plan, with a nave, transept, and choir. The exterior featured a decorative west facade, often adorned with sculptures and elaborate entrance portals. The interior of these structures was marked by a sense of solemnity, with thick columns and arches supporting the weight of the vaulted ceilings.
Some iconic examples of Romanesque architecture include the Cluny Abbey in France, with its massive proportions and intricate detailing, and the Santiago de Compostela Cathedral in Spain, which became a significant pilgrimage site during the Middle Ages.
The Romanesque architectural style, with its strength and solidity, laid the groundwork for the eventual development of the Gothic style, which emerged in the later medieval period.
Gothic Architecture
The Gothic architectural style, which emerged in the 12th century, marked a departure from the heavy and solid structures of the Romanesque period. Gothic architecture is best known for its soaring heights, expansive use of stained glass, and intricate stone carvings, which created an ethereal and otherworldly atmosphere.
Features of Gothic Architecture
One of the defining features of Gothic architecture is the use of pointed arches. Unlike the rounded arches of the Romanesque style, these pointed arches allowed for taller and more spacious interiors. The arches, along with the implementation of flying buttresses, transferred the weight of the roof to the exterior walls, enabling the construction of larger windows and emphasizing verticality.
Gothic architecture also introduced the concept of ribbed vaults, which consisted of intersecting stone ribs that spanned the ceiling. This architectural innovation provided structural support and showcased intricate detailing in the form of decorative moldings and patterns.
One of the most iconic features of Gothic architecture is the extensive use of stained glass windows. These ornate windows, often depicting biblical stories or saints, allowed for the manipulation of light within the space, creating a mesmerizing and spiritual ambiance.
Gothic Churches and Monasteries
Gothic architecture flourished in the construction of churches and monasteries, becoming the epitome of religious expression during the Middle Ages. These structures were designed to inspire awe and reverence among the faithful, as well as to reflect the growing influence and power of the Church.
Gothic churches and monasteries often featured a cruciform layout, with a long nave, transept, and a choir. The beauty of these buildings was enhanced by the addition of spires, pinnacles, and ornate decorations, reaching towards the heavens and symbolizing the aspiration for spiritual transcendence.
Notable examples of Gothic architecture include the Notre-Dame Cathedral in Paris, with its iconic flying buttresses and majestic rose windows, and the Canterbury Cathedral in England, renowned for its intricate stone carvings and towering spires.
The Gothic architectural style revolutionized church and monastery design, paving the way for further advancements in architectural techniques and artistic expression.
Read more: What Is An Architectural Style?
Renaissance Architecture
The Renaissance period, spanning from the 14th to the 17th centuries, brought about a rebirth of art, culture, and intellectual pursuits. This transformative era in Europe also had a significant impact on architectural style, as it moved away from the grandeur of the Gothic era towards a more classical and refined aesthetic.
Influence on Church and Monastery Design
The Renaissance architectural style drew inspiration from the classical architecture of ancient Greece and Rome, placing a strong emphasis on symmetry, proportion, and harmony. This shift in design principles greatly influenced the construction of churches and monasteries during this period.
Renaissance architects sought to create a sense of balance and order within their designs. They introduced a more rational and mathematical approach, incorporating elements such as columns, pilasters, and classical orders like Doric, Ionic, and Corinthian. This integration of classical elements and principles added a sense of elegance and refined beauty to religious structures.
Another notable change in Renaissance church and monastery design was the increased focus on the interior space. Rather than solely emphasizing height and verticality, Renaissance architects paid attention to the proportions and layout of the interior, creating cohesive and harmonious spaces for worship and contemplation.
Examples of Renaissance Churches and Monasteries
During the Renaissance, numerous churches and monasteries were built that exemplified the new architectural style. These structures not only served as places of worship but also as showcases of artistic and architectural mastery.
One famous example is St. Peter’s Basilica in Vatican City, designed by renowned architects including Bramante, Michelangelo, and Bernini. This masterpiece of Renaissance architecture features a symmetrical plan, a dome that dominates the skyline, and stunning interior decorations.
The Cathedral of Florence, also known as the Florence Duomo, is another notable Renaissance architectural marvel. Designed by Filippo Brunelleschi, it features a dome that serves as a testament to his engineering prowess and architectural vision.
Furthermore, the Monastery of El Escorial in Spain, built under the direction of King Philip II, combines Renaissance and Spanish architectural traditions. This complex of buildings includes a grand church, library, and royal apartments, showcasing the splendor of the Renaissance era.
These Renaissance churches and monasteries transformed the architectural landscape, leaving a lasting impact on future generations of designers and inspiring the evolution of architectural styles in the centuries that followed.
Baroque Architecture
The Baroque architectural style emerged in the 17th century as a response to the strict and rational principles of Renaissance architecture. Baroque architecture embraced grandeur, drama, and theatricality, aiming to create a sense of awe and emotion among its viewers. This style found extensive expression in the construction of churches and monasteries around the world.
Baroque Style in Church and Monastery Construction
Baroque architecture in churches and monasteries sought to create a sensory and emotional experience for worshipers. It featured extravagant embellishments, lavish decorations, and intricate detailing, all intended to elicit a sense of religious devotion and awe-inspiring beauty.
One characteristic feature of Baroque churches and monasteries is the dynamic and dramatic use of space. Architects employed dramatic lighting effects, with natural and artificial light sources strategically placed to create a play of light and shadow. This manipulation of light added depth and intensity to the interior spaces, enhancing the spiritual atmosphere and drawing attention to important focal points.
The facade of Baroque churches and monasteries often featured ornate detailing, including elaborate sculptures, intricate carvings, and decorative elements such as columns, pilasters, and pediments. These embellishments aimed to captivate the viewer’s attention from the very first glimpse, conveying a sense of grandeur and divine presence.
The interior of Baroque churches and monasteries was characterized by impressive vaulted ceilings, frescoes, and intricate stucco work. The use of illusionistic techniques, such as trompe-l’oeil, created an illusion of greater height and depth, immersing worshipers in a visually stunning and immersive environment.
Iconic examples of Baroque architecture in church and monastery construction include the Church of the Gesù in Rome, designed by Giacomo Barozzi da Vignola, and the Melk Abbey in Austria, known for its exquisite frescoes and opulent interior decorations.
The Baroque architectural style in churches and monasteries reflected the desire to inspire devotion, awe, and spiritual contemplation through its grandeur and theatricality. It remains a testament to the creativity and artistic genius of the architects and craftsmen of the Baroque period.
Conclusion
Throughout history, the design and construction of churches and monasteries have evolved and reflected the prevailing architectural styles of their respective eras. From the Early Christian era to the Byzantine, Romanesque, Gothic, Renaissance, and Baroque periods, each architectural style has left its unique mark on these sacred structures.
In the Early Christian era, the Basilica and Central Plan styles were prominent, followed by the grandeur of Byzantine architecture with its domes and mosaics. The Romanesque period saw the emergence of thick walls, rounded arches, and vaulted ceilings, while Gothic architecture mesmerized with its pointed arches, stained glass windows, and lofty heights.
The Renaissance era brought a return to classical proportions and harmony, influencing church and monastery designs with its focus on symmetry and balanced interiors. Finally, the Baroque period embraced opulence and theatricality, creating a sensory experience through lighting, elaborate decorations, and dramatic spatial design.
Today, these architectural styles continue to inspire admiration and awe. Their enduring presence serves as a testament to the ingenuity and artistic vision of the architects, craftsmen, and artisans who brought them to life.
Whether you find yourself standing in the awe-inspiring nave of a Gothic cathedral, gazing up at the stunning frescoes of a Baroque church, or marveling at the harmonious proportions of a Renaissance masterpiece, these architectural styles continue to captivate, inspire, and connect us to our rich cultural and religious heritage.
As we appreciate the intricate details, soaring heights, and serene spaces of these churches and monasteries, let us not forget the architectural genius behind them. Their vision and creativity have gifted us with architectural wonders that stand as testaments to human innovation and spiritual devotion.
So, may we continue to marvel at the splendor of these architectural styles and cherish the beauty and inspiration they provide for generations to come.
Frequently Asked Questions about What Architectural Style Were Churches And Monasteries Built?
Was this page helpful?
At Storables.com, we guarantee accurate and reliable information. Our content, validated by Expert Board Contributors, is crafted following stringent Editorial Policies. We're committed to providing you with well-researched, expert-backed insights for all your informational needs.
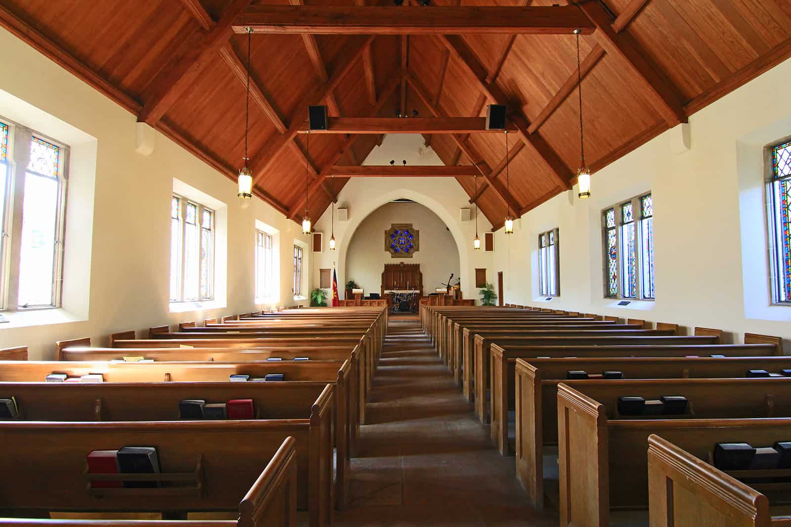
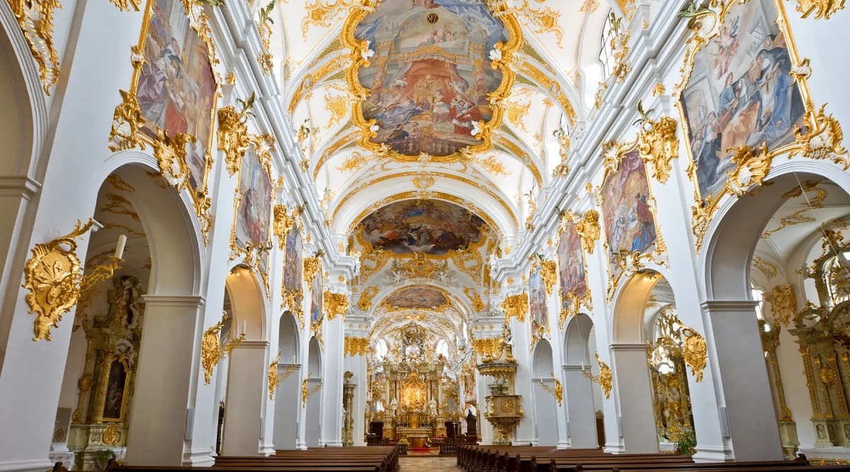
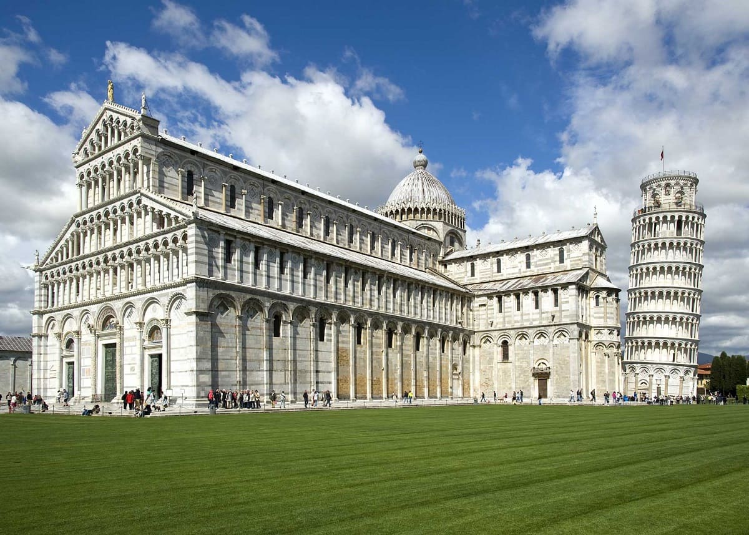

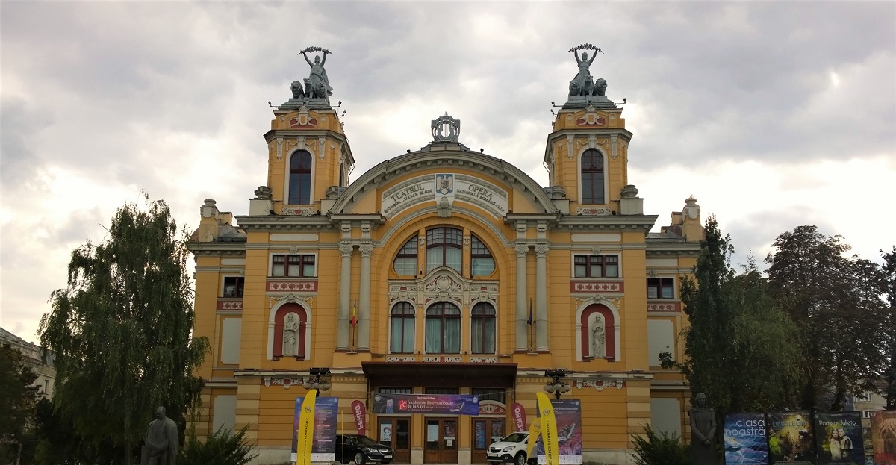
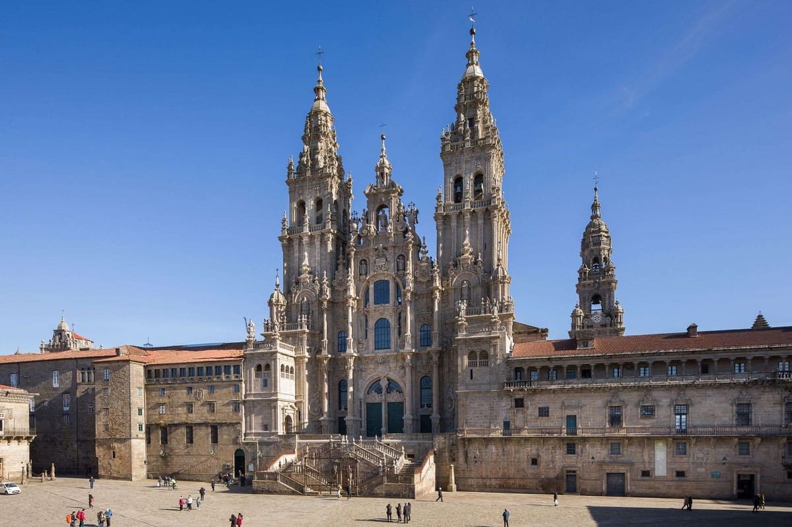
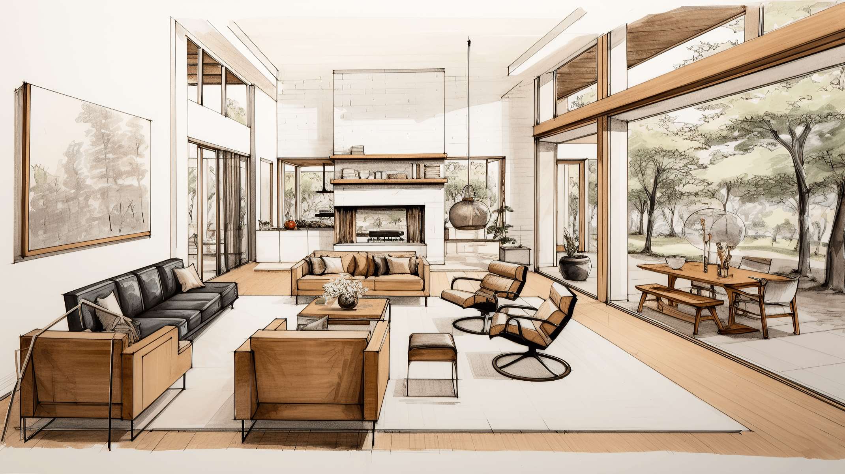

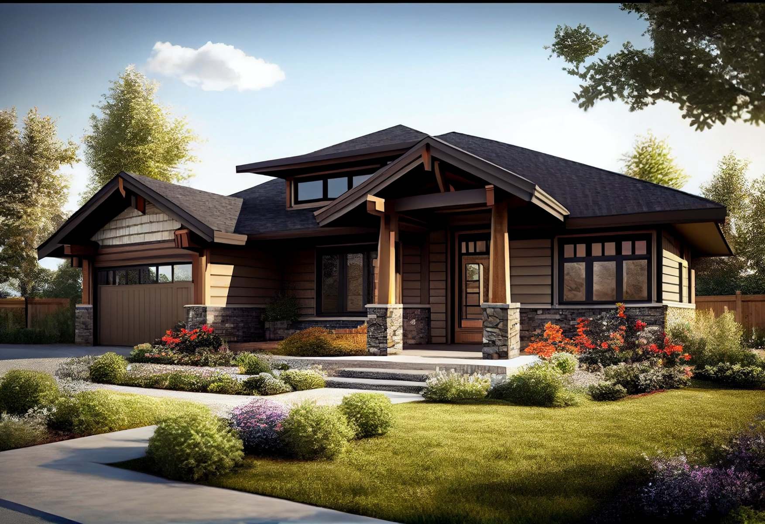
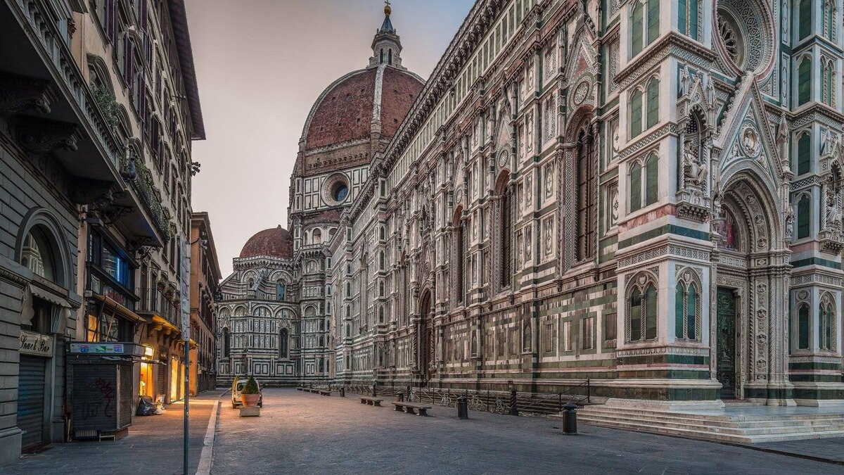
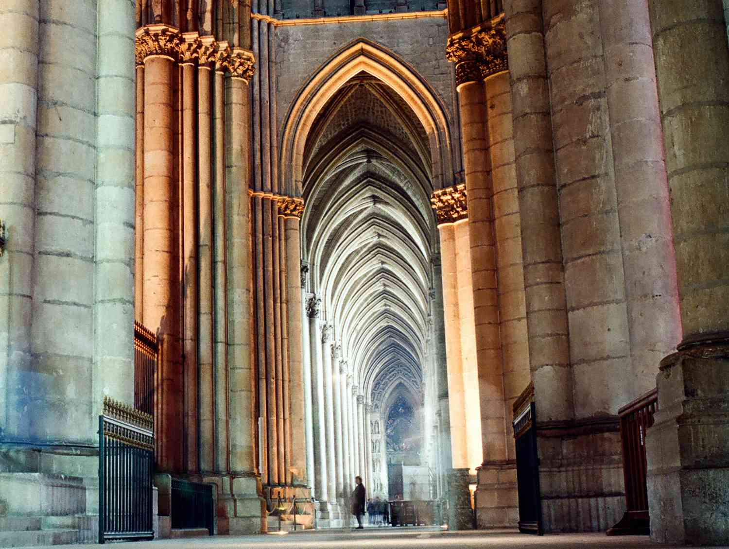

0 thoughts on “What Architectural Style Were Churches And Monasteries Built?”