Home>diy>Architecture & Design>What Design Is An L-Shaped House
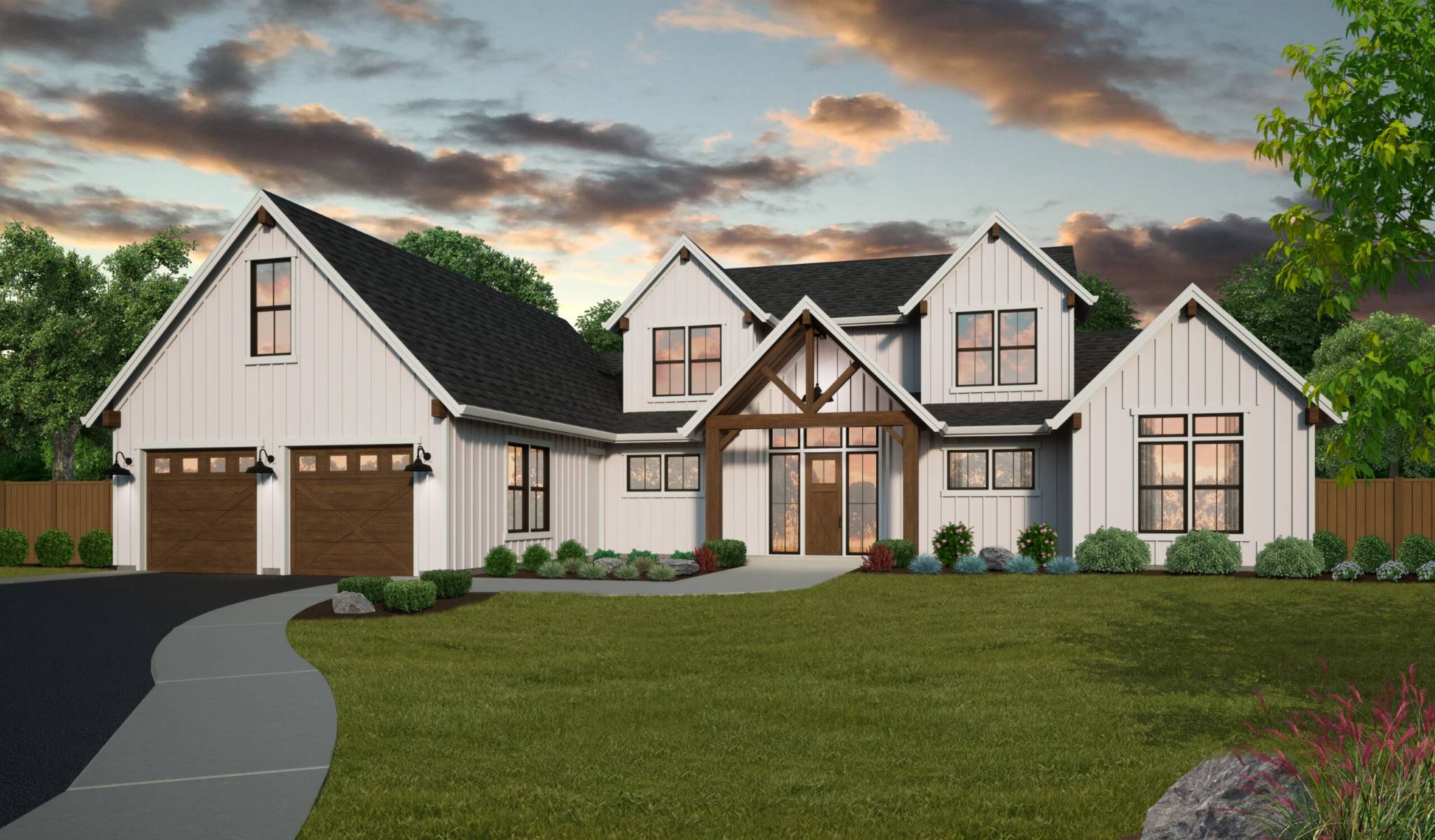

Architecture & Design
What Design Is An L-Shaped House
Modified: August 20, 2024
Discover the unique architecture and design of an L-shaped house. Explore the innovative concepts and spatial arrangements that make this layout a popular choice for modern living.
(Many of the links in this article redirect to a specific reviewed product. Your purchase of these products through affiliate links helps to generate commission for Storables.com, at no extra cost. Learn more)
Introduction
When it comes to architectural design, one style that stands out for its unique and versatile layout is the L-shaped house. This distinctive design has gained popularity in recent years for its ability to maximize space and create a seamless connection between indoor and outdoor areas. Whether you’re building a new home or renovating an existing one, the L-shaped house design offers a myriad of benefits and opportunities to unleash your creative vision.
The L-shaped house is characterized by its floor plan, which resembles the shape of an uppercase “L”. This design typically features two wings that intersect at a right angle, creating a private and spacious courtyard or patio area in the center. This layout not only provides privacy but also allows for the integration of indoor and outdoor spaces, making it ideal for those who want to enjoy a seamless indoor-outdoor living experience.
One of the key advantages of an L-shaped house design is its flexibility. The layout can be easily modified to suit various needs and preferences. For instance, the length and width of each wing can be adjusted to accommodate different room sizes or to maximize natural light. Moreover, the L-shaped design allows for easy expansion or remodeling in the future, as each wing can be extended or modified independently.
Another benefit of an L-shaped house is its ability to create a sense of privacy and separation within the living spaces. By positioning the bedrooms and living areas in separate wings, this design offers a peaceful retreat for relaxation and solitude. Additionally, the central courtyard or patio area can be transformed into a tranquil oasis for outdoor activities, providing a serene escape from the hustle and bustle of daily life.
In terms of aesthetics, an L-shaped house design offers ample opportunities for architectural creativity. The unique shape allows for interesting exterior designs, with the opportunity to play with different materials, textures, and visual focal points. This style also enables the incorporation of large windows and glass walls, maximizing natural light and creating a seamless connection with the surrounding landscape.
Overall, the L-shaped house design offers a multitude of advantages and possibilities. From its flexibility and privacy to its integration of indoor and outdoor spaces, this architectural style embodies the perfect blend of functionality and aesthetics. In the following sections, we will dive deeper into the layout, factors to consider, and design inspirations for L-shaped houses, providing you with the knowledge and inspiration to create your dream home.
Key Takeaways:
- The L-shaped house design offers a versatile and functional living experience, with seamless integration of indoor and outdoor spaces, privacy, and flexibility for future expansion.
- Strategic window placement, reflective surfaces, and open floor plans can enhance natural light and create a bright, inviting atmosphere in an L-shaped house, balancing practicality and aesthetics.
Definition of an L-Shaped House
An L-shaped house refers to a type of architectural design where the floor plan forms the shape of an uppercase “L”. This layout is characterized by two wings that intersect at a right angle, creating a private courtyard or patio area in the center. The two wings can vary in length and width, allowing for customized room sizes and configurations.
One wing of the house typically contains the bedrooms and more private spaces, providing a sense of retreat and separation from the rest of the house. The other wing usually consists of the living areas, such as the kitchen, dining room, and living room, which are designed to be spacious and open, encouraging a seamless flow between rooms.
The L-shaped design offers several advantages in terms of functionality and aesthetics. One of its main benefits is the creation of a central outdoor space. This courtyard or patio area serves as a private oasis, shielded from the street and neighboring buildings. It provides opportunities for outdoor relaxation, gardening, or even the addition of a swimming pool or entertainment area.
Furthermore, the L-shaped layout allows for a strong connection between the indoor and outdoor areas of the house. The wings can be oriented to capture optimal views or take advantage of prevailing winds, promoting cross-ventilation and natural cooling. Large windows and sliding glass doors are often incorporated into the design, allowing for abundant natural light and easy access to the outdoor space.
An L-shaped house also offers flexibility and adaptability. The wings can be extended or modified independently, allowing for future renovations or additions. This design allows for the possibility of expansion while maintaining the original integrity and layout of the house.
In terms of architectural aesthetics, the L-shaped house design offers a modern and contemporary look. The intersecting wings create interesting angles and focal points, allowing for unique exterior facades and opportunities for architectural creativity. The use of different materials, textures, and roof designs can further enhance the visual appeal of the house.
Overall, the L-shaped house design is a versatile and functional architectural style that offers a seamless integration of indoor and outdoor spaces. Its flexibility, privacy, and aesthetic appeal make it a popular choice for homeowners looking to create a stylish and comfortable living environment.
Advantages of L-Shaped House Design
The L-shaped house design offers a range of advantages that make it an appealing choice for homeowners. From maximizing space to improving indoor-outdoor connectivity, here are some key benefits of opting for an L-shaped house design:
- Optimal use of space: The L-shaped layout allows for efficient use of space, especially on narrow lots or irregularly shaped plots. By utilizing the corners of the lot, this design provides more flexibility in arranging rooms and accommodating different functional areas.
- Privacy and separation: The L-shaped design allows for a clear separation between public and private spaces. By positioning the bedrooms and more private areas in one wing of the house, and the living areas in another, this layout provides a sense of privacy and tranquility.
- Seamless indoor-outdoor flow: The L-shape creates a central courtyard or patio area that serves as a transitional space between the indoors and outdoors. This integrated area can be designed for relaxation and entertainment, fostering a seamless connection with the natural surroundings.
- Abundant natural light and ventilation: The intersecting wings of an L-shaped house design allow for ample opportunities to capture natural light from different angles. This layout also facilitates cross-ventilation, enhancing indoor air quality and reducing the need for artificial cooling or heating.
- Flexibility for expansion and remodeling: The L-shape design provides flexibility for future expansion or modifications. Each wing can be extended or adjusted independently, allowing for the possibility of growing the house based on changing needs or preferences without compromising the overall architectural integrity.
- Design versatility: The unique shape of an L-shaped house presents opportunities for architectural creativity. The intersecting wings allow for dynamic and visually appealing facades, with the chance to experiment with different materials, textures, and roof designs. This design can be tailored to suit various architectural styles, from modern and contemporary to traditional and rustic.
These advantages make the L-shaped house design an attractive option for homeowners who value functionality, aesthetics, and a seamless connection with the outdoors. Whether you have a small or large lot, an L-shaped house design offers flexibility, privacy, and the potential for a harmonious living environment.
Layout and Floor Plans of L-Shaped Houses
The layout and floor plans of L-shaped houses can vary depending on the specific needs, preferences, and size of the lot. However, there are some common elements and considerations to keep in mind when designing an L-shaped house.
The main characteristic of an L-shaped house is the intersecting wings that form the shape of an uppercase “L”. The length and width of each wing can be adjusted to accommodate different room sizes and configurations. Typically, one wing of the house is dedicated to the bedrooms and more private spaces, while the other wing encompasses the living areas.
Let’s explore the layout and floor plan considerations in more detail:
- Bedroom Wing: This wing of the house is typically positioned to provide privacy and separation from the public spaces. It contains the bedrooms, bathrooms, and possibly a study or home office. The bedrooms can be arranged in a linear or U-shaped configuration, depending on the available space and desired functionality.
- Living Wing: The living wing of the house usually includes the kitchen, dining area, living room, and other communal spaces. This area is designed to be open and connected, allowing for easy interaction and flow between rooms. Large windows and sliding glass doors are often incorporated in the living wing to maximize natural light and provide access to the outdoor space.
- Central Courtyard or Patio: The central outdoor space created by the intersecting wings is a defining feature of an L-shaped house. This area can be designed as a private courtyard, patio, or even a landscaped garden. It serves as a transitional space between the indoors and outdoors, providing opportunities for relaxation and entertainment.
- Additional Considerations: When designing the layout and floor plans of an L-shaped house, it’s essential to consider factors such as the orientation of the lot and the desired views. Positioning the wings to maximize sunlight and capture scenic vistas can significantly enhance the living experience. Additionally, integrating storage spaces, utility areas, and garages into the layout should be considered to ensure functionality and convenience.
The beauty of the L-shaped house design lies in its versatility and adaptability. The length and width of the wings, the positioning of rooms, and the overall layout can be customized to suit your specific needs and lifestyle. Whether you prefer an open-concept layout or more defined spaces, the L-shaped design offers the flexibility to create a home that reflects your individuality.
Factors to Consider when Designing an L-Shaped House
Designing an L-shaped house requires careful consideration of various factors to ensure a functional, aesthetically pleasing, and livable space. Here are some key factors to keep in mind when embarking on the design process:
- Lot Size and Orientation: The size and orientation of the lot play a crucial role in determining the layout and configuration of the L-shaped house. Consider the dimensions of the lot, access points, and any restrictions or regulations that may apply. Understanding the orientation of the lot is essential for optimizing natural light and ventilation.
- Privacy and Views: Think about the desired level of privacy and the views you want to capture. Position the bedroom wing to provide privacy from the street and neighboring properties while maximizing views from the living areas. Take advantage of scenic vistas, natural features, or architectural focal points to enhance the overall design.
- Functionality and Flow: Consider the flow and functionality of the house. Plan the layout to create a natural progression between rooms and ensure seamless movement throughout the house. Strategically position rooms based on their function and proximity to one another to enhance convenience and practicality.
- Indoor-Outdoor Connection: The L-shaped design lends itself well to integrating indoor and outdoor spaces. Emphasize the relationship between the central courtyard or patio and the adjacent rooms through large windows, sliding doors, or even a covered outdoor living area. Enhancing the indoor-outdoor connection creates a sense of spaciousness and allows for seamless entertaining and relaxation.
- Natural Light and Ventilation: Maximize natural light and facilitate airflow in the design of an L-shaped house. Position windows and glass doors to capture sunlight from multiple angles. Consider the prevailing winds to optimize ventilation. Incorporate skylights, clerestory windows, or lightwells to provide additional natural light in interior spaces.
- Storage and Utility Spaces: Factor in the need for storage and utility spaces to maintain a clutter-free and functional environment. Consider incorporating built-in storage solutions, such as closets, cabinets, and shelving units, to maximize space efficiency. Plan for a dedicated utility area or mudroom to accommodate laundry facilities, storage of outdoor gear, and other practical needs.
- Architectural Style: Determine the desired architectural style that fits your personal taste and blends harmoniously with the surrounding environment. Whether you prefer a modern, contemporary, traditional, or rustic style, ensure that the design elements and materials align with your chosen aesthetic.
- Budget and Sustainability: Consider your budget and prioritize sustainable design practices. Explore energy-efficient solutions, such as solar panels, rainwater harvesting systems, or passive design strategies to reduce environmental impact and long-term costs. Consult with professionals who specialize in sustainable design to incorporate these considerations into your L-shaped house design.
By carefully considering these factors during the design process, you can ensure that your L-shaped house not only fulfills your functional needs but also reflects your personal style and creates a harmonious living environment.
When designing an L-shaped house, consider the orientation of the house on the lot to maximize natural light and outdoor views. This layout also allows for separate living and sleeping zones, providing privacy and flexibility in the floor plan.
Read more: How To Design An L-Shaped Living Room
Integration of Indoor and Outdoor Spaces in L-Shaped Houses
One of the standout features of an L-shaped house is its ability to seamlessly integrate indoor and outdoor spaces. The design of these houses allows for a harmonious connection between the interior living areas and the surrounding natural environment. Here are some key considerations for achieving a seamless integration of indoor and outdoor spaces in an L-shaped house:
- Central Courtyard or Patio: The central courtyard or patio area created by the intersecting wings of an L-shaped house serves as the focal point for connecting indoor and outdoor spaces. Design this area to be an inviting and versatile transitional space that encourages outdoor living and entertaining.
- Orientation: Consider the orientation of the wings and the central courtyard to optimize sunlight and views. Position the wings and main living areas to capture natural light and provide scenic vistas. This enhances the indoor-outdoor connection and creates a sense of openness and spaciousness.
- Seamless Transitions: Incorporate large windows, sliding glass doors, or folding walls that open up to the central courtyard or patio. This creates a seamless transition between the indoors and outdoors, blurring the boundary between the two. It not only enhances the visual connection but also allows for easy access to the outdoor space.
- Outdoor Living Areas: Extend the indoor living areas to the outdoors by creating functional outdoor spaces. Consider designing an outdoor kitchen, dining area, or lounge area within the central courtyard or patio. This allows for seamless entertaining and relaxation, further enhancing the integration of indoor and outdoor living.
- Landscape Design: Pay attention to landscaping to create a coherent design between the indoor and outdoor spaces. Choose plants, trees, and other landscaping elements that complement the architectural style and overall aesthetic of the house. Integrate walkways, pathways, and seating areas to encourage exploration and connection with the outdoor environment.
- Privacy and Screening: Strategically incorporate landscaping, fencing, or architectural features to create privacy in the outdoor spaces. This ensures a sense of seclusion and tranquility while maintaining an open and connected feel. Consider using plants or screens to create natural barriers or partition areas for different activities or zones.
- Outdoor Views: Position windows and glass doors in the living areas to frame scenic outdoor views. This enhances the visual connection with the surrounding landscape and brings nature into the interior spaces. Utilize the L-shaped design to capture different views from various vantage points, adding interest and beauty to the overall design.
- Outdoor Design Features: Incorporate design features such as water elements, fire pits, or outdoor sculptures to enhance the overall outdoor experience. These elements add a sense of tranquility, relaxation, and visual interest, further blurring the line between indoor and outdoor living.
The integration of indoor and outdoor spaces in an L-shaped house design creates a seamless flow and a sense of unity between the interior and exterior. It allows residents to enjoy the beauty of nature while experiencing the comfort and convenience of the indoor spaces. By carefully considering these aspects, you can create a home that truly embraces the surrounding environment and provides a harmonious living experience.
Enhancing Natural Light in an L-Shaped House
Natural light plays a vital role in creating a bright, inviting, and energizing living environment. In an L-shaped house, there are several strategies you can employ to maximize the amount of natural light that enters the space. Here are some key considerations for enhancing natural light in an L-shaped house:
- Optimal Window Placement: Position windows strategically to capture natural light from different angles. In the living wing, consider incorporating large windows or sliding glass doors facing the central courtyard or patio. This allows for a direct influx of sunlight and creates a visual connection with the outdoor space.
- Utilize Clerestory Windows: Clerestory windows are windows that are positioned near the top of a wall, allowing natural light to enter the space without compromising privacy. Implementing clerestory windows along the top of the intersecting wings or in high-ceilinged areas can bring in additional daylight, creating a bright and airy atmosphere.
- Skylights and Roof Glazing: Introducing skylights or roof glazing in the L-shaped house design can bring in natural light from above, filling the space with an abundance of daylight. Consider placing skylights strategically in areas that lack access to windows, such as hallways, bathrooms, or utility rooms, to ensure an even distribution of natural light throughout the house.
- Internal Courtyard: If space permits, consider designing an internal courtyard within the L-shaped layout. This can provide an additional source of natural light, as well as create an open and refreshing focal point within the house. Surround the courtyard with large windows, glass walls, or even a skylight overhead to allow for ample sunlight penetration.
- Reflective Surfaces: Incorporate materials and finishes that reflect light, such as white or light-colored walls, glossy flooring, or mirrored accents. These surfaces bounce natural light around the space, amplifying its distribution and creating a brighter and more expansive feel.
- Open Floor Plan: Consider an open floor plan for the living areas to allow natural light to penetrate deeper into the house. By minimizing partition walls and utilizing sightlines, you can ensure that light can flow freely throughout the main living spaces, enhancing the overall brightness and sense of openness.
- Lightwells: A lightwell is an architectural feature that brings natural light into interior spaces that are located away from exterior walls. By incorporating lightwells in the design of an L-shaped house, you can channel light from higher sections of the structure into lower areas, such as basements or lower-level rooms, effectively illuminating those spaces with natural daylight.
- Window Treatments: Use window treatments that allow for maximum natural light penetration while still providing privacy and glare control. Sheer curtains, blinds, or light-filtering shades can be utilized to diffuse sunlight and soften its intensity without completely blocking it out.
By implementing these strategies, you can optimize the amount of natural light that enters your L-shaped house, creating a bright, warm, and welcoming atmosphere throughout. The incorporation of daylight not only enhances the aesthetic of the space, but also contributes to a healthier and more energizing living environment.
L-Shaped House Designs to Inspire You
Looking for inspiration for your L-shaped house design? Here are a few stunning examples of L-shaped houses that showcase the versatility and beauty of this architectural style:
- Modern Minimalism: Embrace a sleek and contemporary aesthetic by opting for a modern minimalist L-shaped house design. Incorporate clean lines, expansive glass walls, and a monochromatic color palette. Utilize natural materials such as concrete, steel, and wood to create a minimalist yet warm and inviting atmosphere.
- Rustic Retreat: If you prefer a more rustic and cozy feel, consider a L-shaped house design with a touch of country charm. Incorporate elements such as exposed wooden beams, stone accents, and a gable roof. Blend with the surroundings by using earthy tones and integrating natural materials such as stone, timber, and reclaimed materials.
- Indoor-Outdoor Living: Enhance the connection between your indoor and outdoor spaces by designing an L-shaped house with a focus on seamless indoor-outdoor living. Create a central courtyard or patio area with a spacious deck or outdoor kitchen for entertaining. Use large sliding glass doors or folding walls to seamlessly merge the interior living areas with the courtyard, blurring the boundaries between indoor and outdoor spaces.
- Mid-Century Charm: Pay homage to the timeless appeal of mid-century modern design by incorporating its signature features into your L-shaped house. Opt for a flat or low-pitched roof, expansive windows, and open floor plans. Use natural materials such as wood and stone, and embrace bold colors and geometric patterns to channel the spirit of this iconic architectural style.
- Contemporary Elegance: Create a sense of elegance and sophistication with a contemporary L-shaped house design. Incorporate sleek lines, large windows, and a combination of modern materials such as glass, metal, and concrete. Integrate stylish features, such as a cantilevered upper floor, a floating staircase, or a rooftop terrace for elevated outdoor living.
- Mediterranean Oasis: Embrace a Mediterranean-inspired L-shaped house design that exudes warmth and tranquility. Incorporate elements such as terra cotta roof tiles, stucco walls, and arched openings. Create a charming courtyard with lush greenery, a water fountain, and a pergola for shade. Use vibrant colors inspired by the Mediterranean landscape to add a touch of vibrancy and liveliness.
These inspiring L-shaped house designs illustrate the range of possibilities and styles that can be achieved within this architectural framework. Whether you prefer a sleek modern aesthetic, a cozy rustic retreat, or something in between, the L-shaped house design offers a versatile canvas for your dream home.
Remember to tailor the design to your specific needs and desires, taking into account factors such as lot size and orientation, privacy, functionality, and integration of indoor and outdoor spaces. With careful planning and attention to detail, you can create an L-shaped house that not only reflects your personal style but also provides a harmonious and comfortable living environment.
Conclusion
The L-shaped house design offers a unique and versatile architectural style that maximizes space, enhances indoor-outdoor connectivity, and provides numerous opportunities for creativity. Whether you’re looking to build a new home or renovate an existing one, the L-shaped design offers a range of benefits that can transform your living environment.
From its flexible layout and privacy considerations to its seamless integration of indoor and outdoor spaces, an L-shaped house provides a harmonious and functional living experience. The intersecting wings create a central courtyard or patio area that serves as a transitional space, blurring the boundaries between the interior and exterior. This central area fosters a connection with nature, while providing a private oasis for relaxation, entertainment, and enjoying the outdoors.
When designing an L-shaped house, it is important to consider factors such as lot size, orientation, privacy, functionality, and the desired architectural style. By carefully considering these factors, you can create a custom design that suits your specific needs and reflects your personal taste.
Whether you opt for a modern minimalist design, a rustic retreat, or a contemporary elegance, the L-shaped house can be tailored to your preferences. Utilizing strategic window placement, incorporating reflective surfaces, and creating open floor plans are just a few ways to enhance natural light and improve the overall ambiance of your L-shaped house.
Remember to maintain a balance between practicality and aesthetics, ensuring that your L-shaped house not only meets your functional needs but also provides a visually appealing and comfortable living environment.
In conclusion, the L-shaped house design offers an array of advantages, including optimal use of space, seamless integration of indoor and outdoor spaces, and flexibility for future expansion. Its versatility and aesthetic appeal make it a popular choice for homeowners seeking a functional and visually stunning architectural style.
Your L-shaped house has the potential to be a unique and personalized space that reflects your lifestyle and connects you with the natural surroundings. With careful planning, thoughtful design, and attention to detail, you can create a home that is both functional and visually striking, offering you the ultimate living experience.
Curious about sprucing up your outdoor spaces? Dive into our latest article on deck transformations that make every moment outside feel like a celebration. From colorful decor to practical add-ons, find out how to ready your deck for vibrant outdoor living. Perfect for those who love to entertain or simply unwind in nature's embrace, you'll discover smart, stylish ways to enhance your open-air experience.
Frequently Asked Questions about What Design Is An L-Shaped House
Was this page helpful?
At Storables.com, we guarantee accurate and reliable information. Our content, validated by Expert Board Contributors, is crafted following stringent Editorial Policies. We're committed to providing you with well-researched, expert-backed insights for all your informational needs.
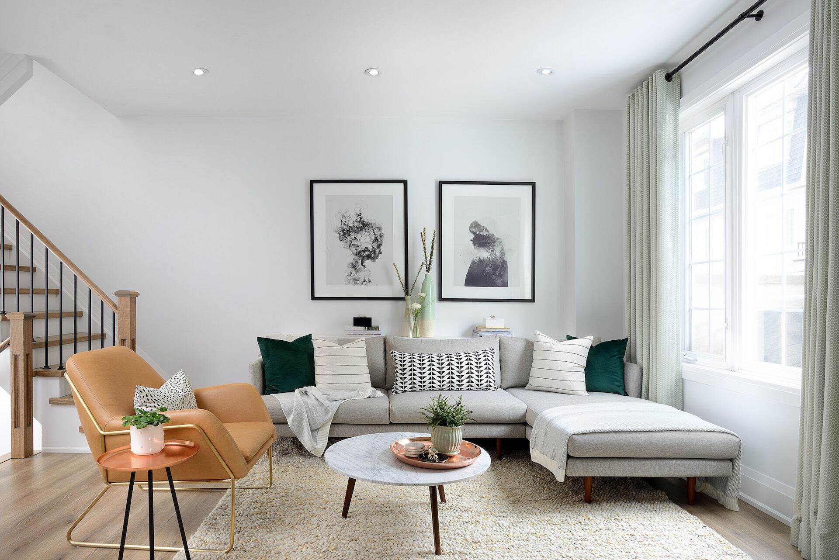
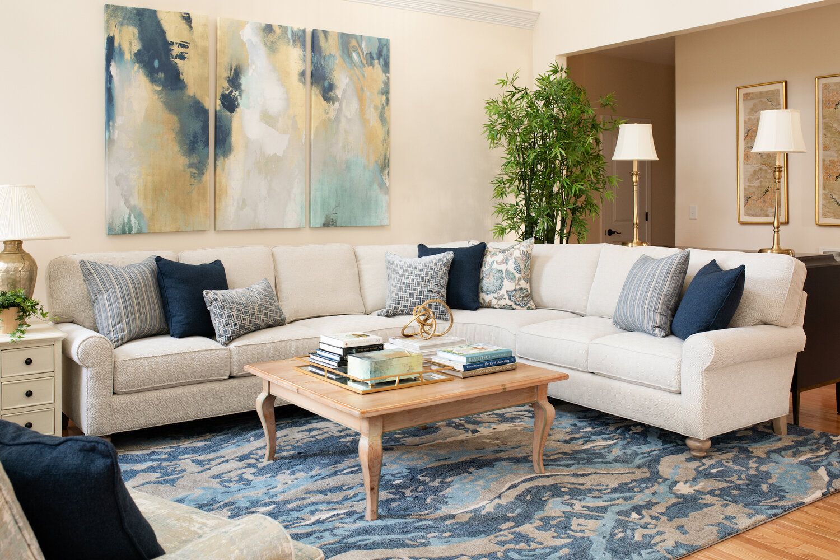


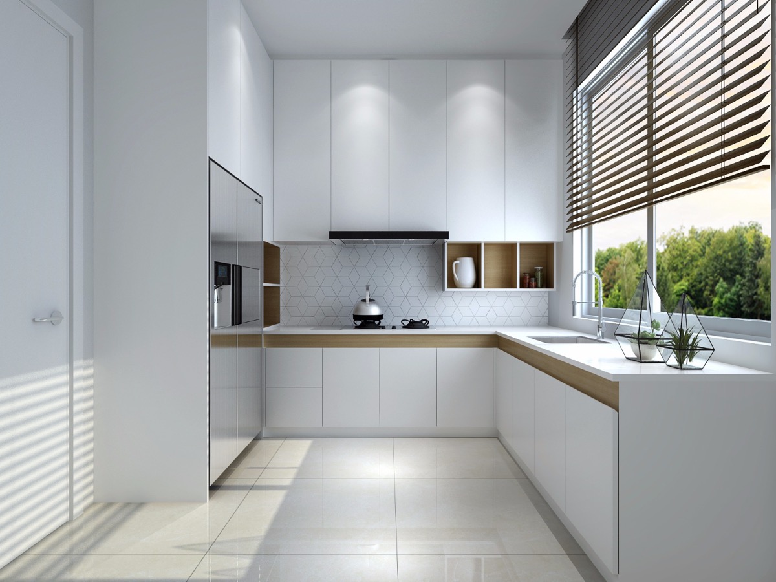
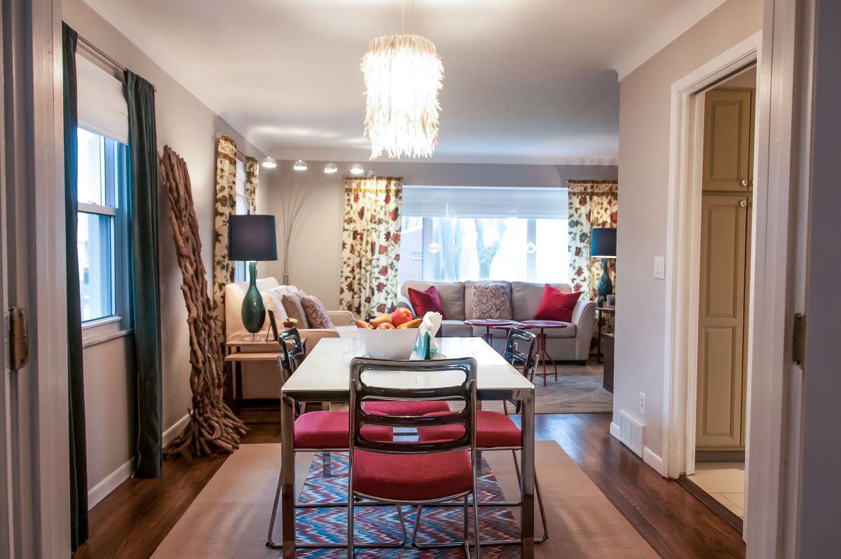


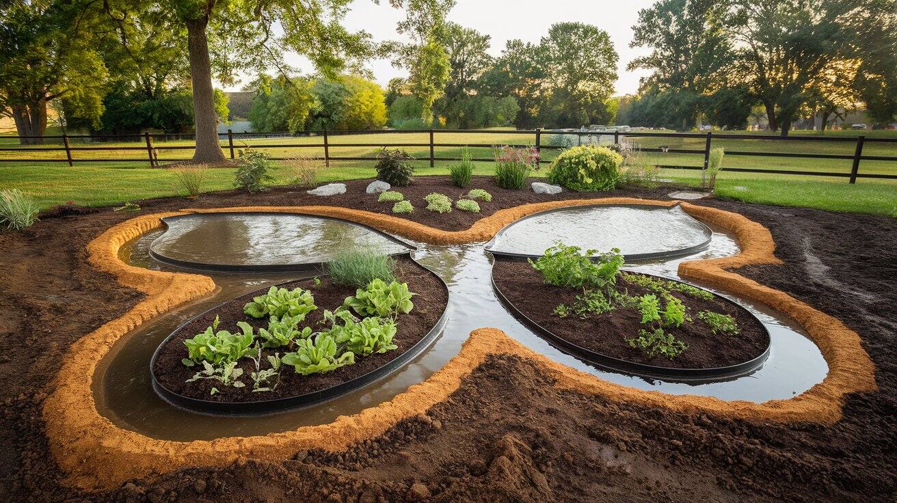
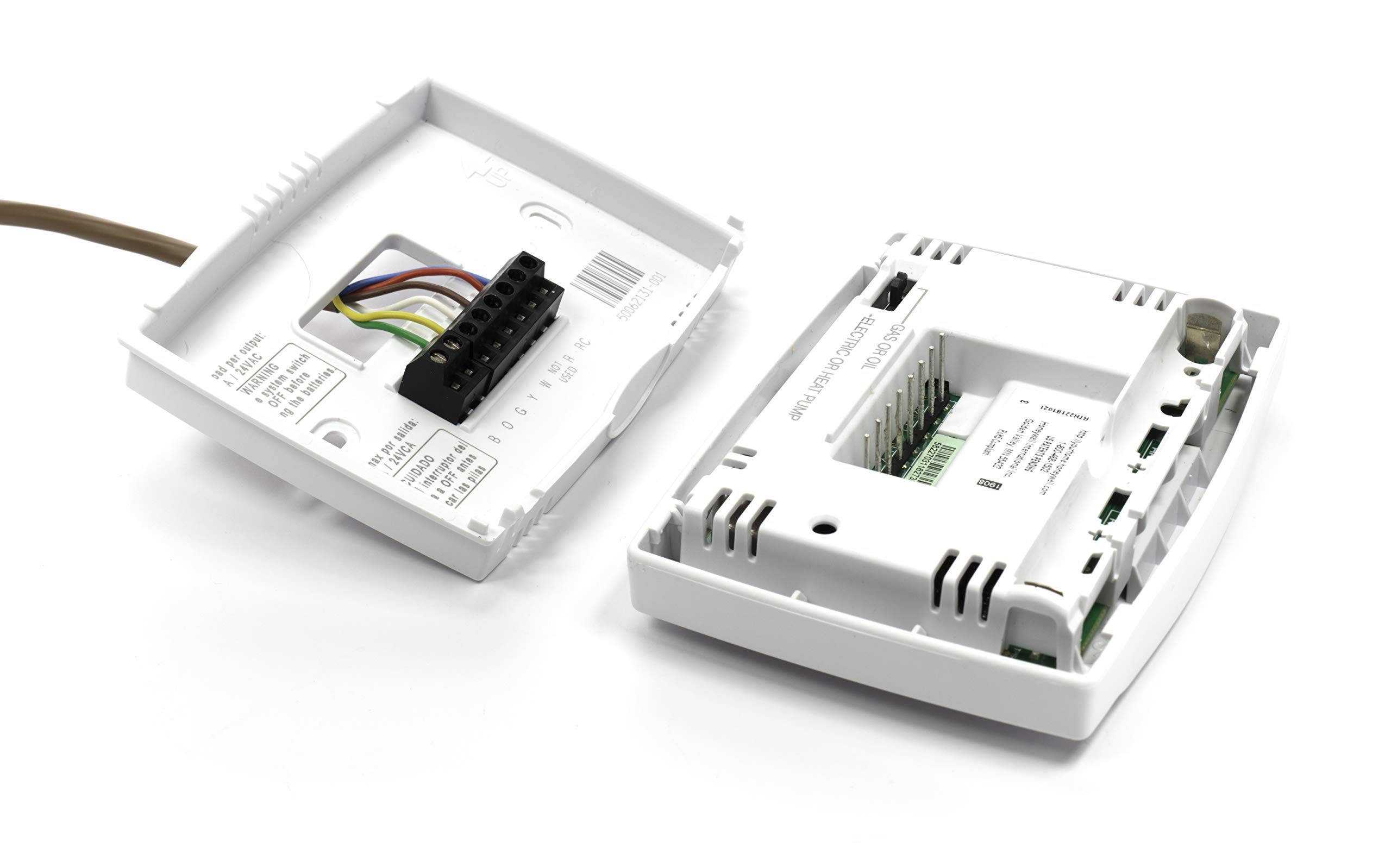
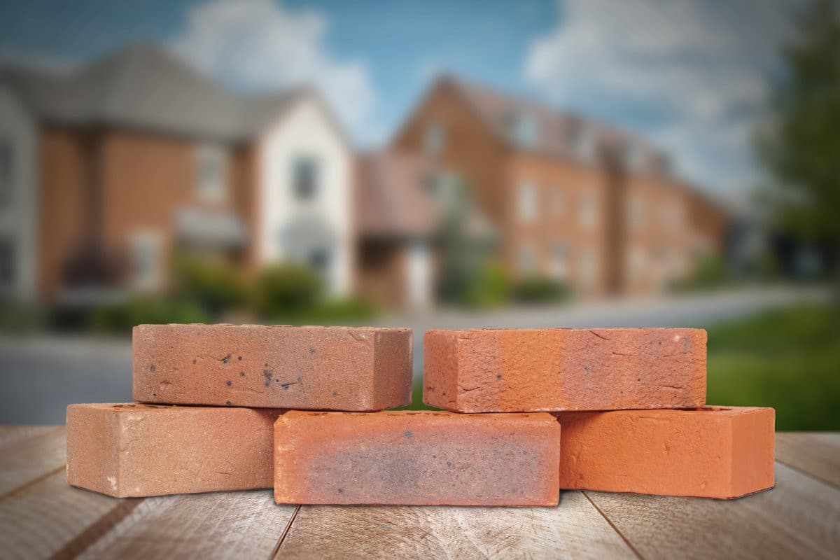
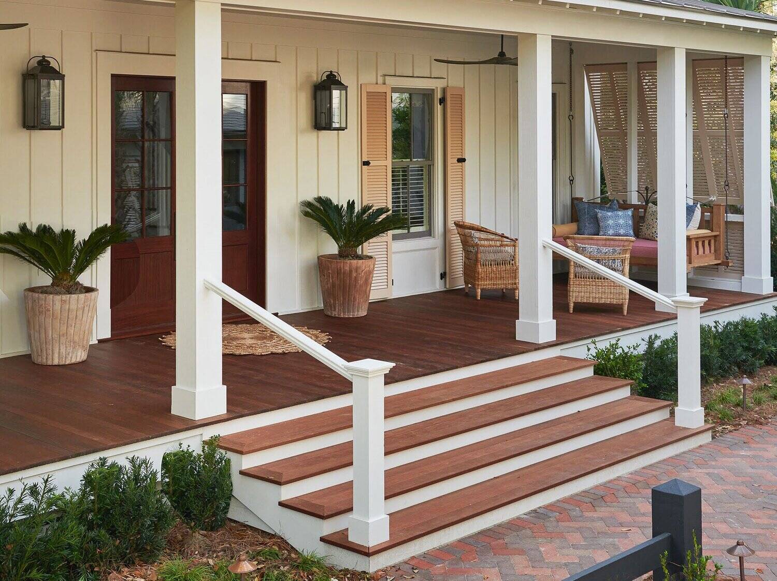

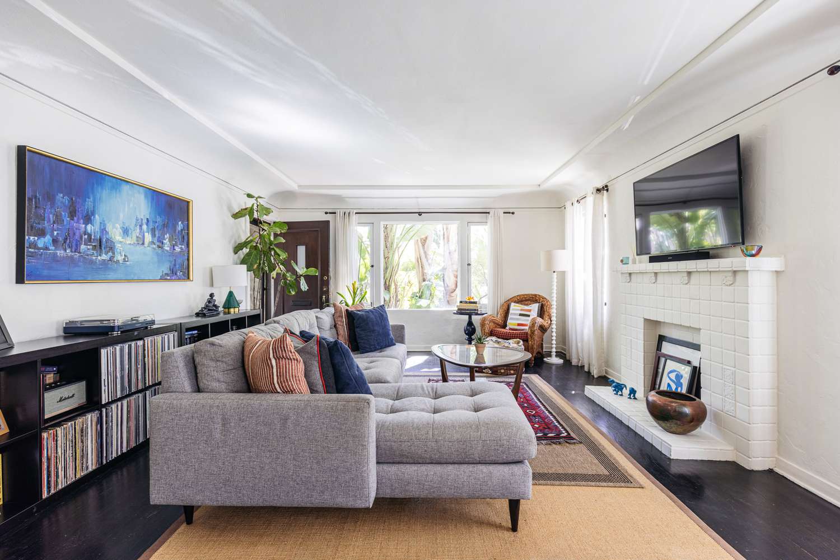

0 thoughts on “What Design Is An L-Shaped House”