Home>diy>Architecture & Design>What Does An Elevator Look Like On A Floor Plan
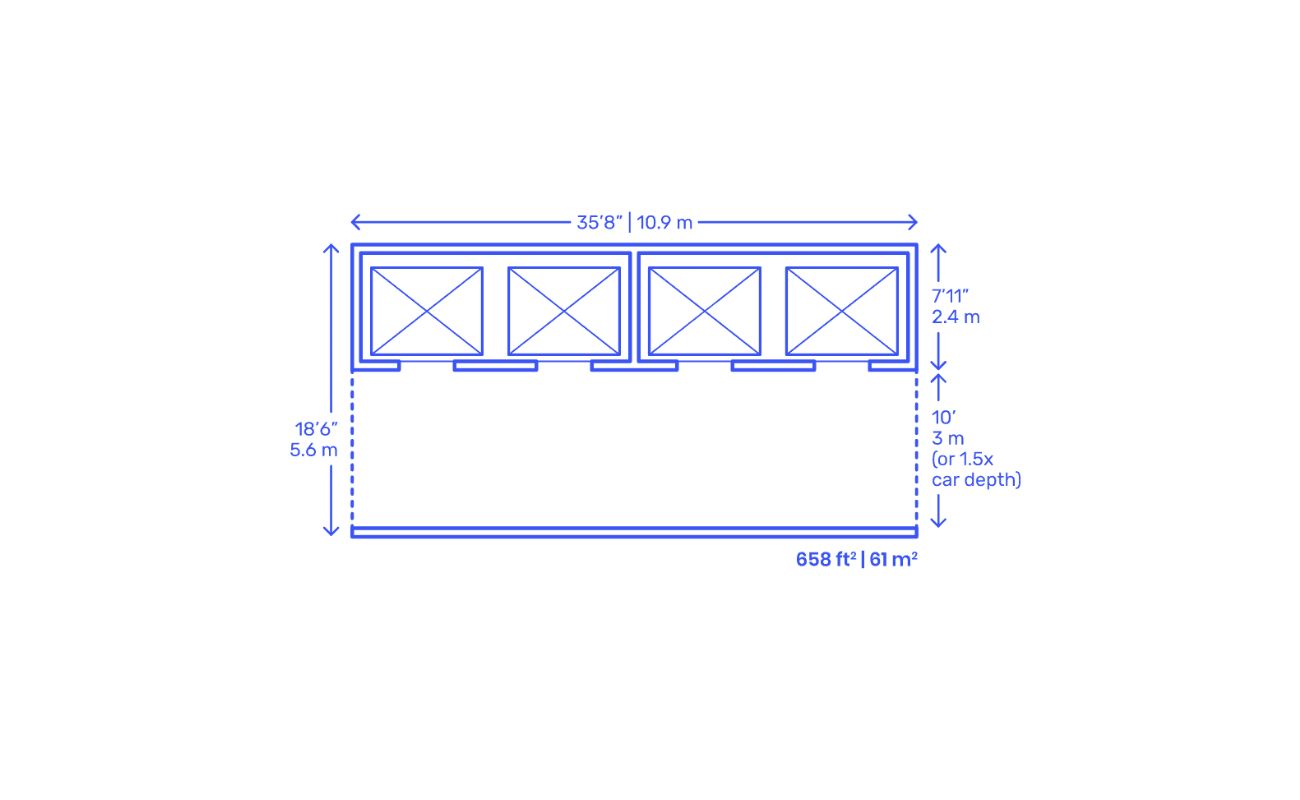

Architecture & Design
What Does An Elevator Look Like On A Floor Plan
Modified: December 7, 2023
Discover how elevators are represented in floor plans and learn about their design in architecture. Explore the importance of elevator placement and functionality in building design.
(Many of the links in this article redirect to a specific reviewed product. Your purchase of these products through affiliate links helps to generate commission for Storables.com, at no extra cost. Learn more)
Introduction
When we think about architectural design, we often focus on the aesthetics and functionality of the spaces we inhabit. One crucial aspect of this design process is the inclusion of elevators, which are essential for vertical transportation within buildings. An elevator not only provides convenience but also plays a significant role in ensuring accessibility for individuals of all ages and abilities.
However, have you ever wondered what an elevator looks like on a floor plan? How is it represented and integrated into the overall design? In this article, we will explore the intricacies of elevator design and how it is depicted on floor plans.
Understanding how an elevator is incorporated into a floor plan is essential for architects, designers, and even building occupants. It allows for proper placement, efficient flow of people within the building, and adherence to safety regulations.
So, let’s dive into the fascinating world of elevator design and discover what an elevator looks like on a floor plan.
Key Takeaways:
- Elevator design involves meticulous planning, safety considerations, and compliance with building codes. It integrates components like the shaft, car, doors, and control panel to provide efficient vertical transportation within buildings.
- Strategic placement of elevators on floor plans optimizes circulation, accessibility, and architectural integration. Considerations for compliance, accessibility, space, and safety ensure elevators meet regulatory standards and provide equal access for all users.
Read more: How To Draw Elevations From A Floor Plan
Understanding Elevator Design
Elevator design involves meticulous planning and consideration of various factors to ensure smooth and efficient vertical transportation. Architects and designers collaborate with elevator manufacturers and consultants to create well-designed elevators that blend seamlessly with the overall building design.
The primary goal of elevator design is to provide a safe, reliable, and comfortable means of vertical transportation. This involves optimizing the layout, selecting appropriate materials, and integrating the elevator system into the building’s structure.
Elevator design encompasses not only the physical aspects of the elevator itself but also the control systems, safety features, and accessibility considerations. Architects and designers incorporate these elements to provide a seamless and enjoyable experience for elevator users.
Additionally, elevator design must adhere to building codes and regulations to ensure compliance and safety. These regulations stipulate factors such as elevator capacity, accessibility features, emergency evacuation procedures, and fire protection requirements.
By understanding these key aspects of elevator design, architects and designers can create efficient and aesthetically pleasing elevators that enhance the overall functionality and user experience within a building.
Now that we have a basic understanding of elevator design, let’s explore the components that make up an elevator on a floor plan.
Components of an Elevator on a Floor Plan
When examining an elevator on a floor plan, there are several key components that are represented. These components work together to provide a smooth and efficient vertical transportation experience. Let’s take a closer look at each of these components:
Elevator Shaft
An elevator shaft is a vertical space designated for the movement of the elevator car. It is typically represented as a rectangular box on the floor plan, running through multiple floors of the building. The shaft provides a secure and enclosed pathway for the elevator car to travel.
Elevator Car
The elevator car is the platform that carries passengers or goods between different levels of a building. It is represented on the floor plan as a rectangular shape within the elevator shaft. The size and shape of the car may vary depending on the building’s design and intended usage.
Read more: What Does A Gable Look Like?
Doors and Openings
The doors and openings are vital elements of an elevator that allow passengers to enter and exit the car. These are represented on the floor plan as rectangular shapes adjacent to the elevator shaft on each floor. The location and size of the doors may vary depending on the specific elevator design and building requirements.
Control Panel
The control panel is where passengers can select their desired floor and operate the elevator. It is typically located inside the elevator car and consists of buttons or a touchscreen interface. On the floor plan, the control panel is often represented as a small rectangular shape within the elevator car.
These components work harmoniously to provide a functional and efficient elevator system within a building. When examining an elevator on a floor plan, it is important to consider the placement of these components and how they interact with the overall building design.
Now that we have a better understanding of the components that make up an elevator on a floor plan, let’s explore the placement of elevators within buildings and the considerations involved in their design.
Placement of Elevators on Floor Plans
The placement of elevators on floor plans is a crucial aspect of architectural design. It affects the flow of people within a building, accessibility for individuals of all abilities, and the overall functionality of the space. Architects and designers carefully consider several factors when determining the optimal placement of elevators.
One key consideration is the strategic positioning of elevators to ensure efficient circulation within the building. Elevators are typically located near the main entrances or central areas to provide easy access for occupants. Placing them in areas with high foot traffic, such as lobbies or atriums, ensures that elevators are conveniently accessible to all building users.
Furthermore, architects must consider the vertical transportation needs of the building occupants. The size of the building, the number of floors, and the expected volume of people influence the number and size of elevators required. It is common for larger buildings to have multiple elevator banks strategically placed throughout the structure to distribute the vertical traffic effectively.
Another aspect to consider is the integration of elevators with the overall architectural design and aesthetics of the building. Architects strive to create a seamless blend between the elevator design and the surrounding space. They may employ architectural features, such as decorative enclosures or distinctive materials, to visually integrate the elevators into the building’s design scheme.
Additionally, accessibility requirements play a significant role in determining elevator placement. Elevators must comply with accessibility codes to ensure equal access for individuals with disabilities. They should be conveniently located and provide easy access to all areas of the building, including entrances, public spaces, and different levels.
By carefully considering these factors, architects can strategically place elevators on floor plans to optimize circulation, accessibility, and overall user experience within the building.
Next, let’s explore some of the considerations involved in elevator design to ensure safety and compliance with building codes and regulations.
Considerations for Elevator Design
When designing elevators, several important considerations come into play. Architects and designers must take into account various factors to ensure safety, functionality, and compliance with building codes and regulations. Let’s explore some of the key considerations involved in elevator design:
Read more: What Does An Attic Look Like
Building Codes and Regulations
Elevator design must adhere to specific building codes and regulations set by local authorities. These codes dictate requirements such as the minimum and maximum size of elevators, weight capacity, fire protection measures, and emergency evacuation procedures. Architects must ensure that their designs meet these regulations to obtain necessary permits and ensure the safety of building occupants.
Accessibility Requirements
Elevators play a crucial role in ensuring accessibility for individuals with disabilities. Designers must consider accessibility guidelines that provide equal access for all users. This includes features such as appropriately sized doors, Braille button signage, audible announcements, and floor indicators at accessible heights. Meeting accessibility requirements ensures that elevators are usable by people with mobility challenges, visual impairments, or other disabilities.
Space and Capacity
The available space within a building influences the design and placement of elevators. Architects must carefully consider the dimensions of the elevator shaft, car, and doors to ensure they fit within the designated space. Additionally, the expected volume of traffic and the building’s usage determine the size and number of elevators required. Designers aim to provide sufficient capacity to accommodate peak periods of usage while maintaining smooth and efficient vertical transportation.
Safety Features
Safety is paramount in elevator design. Designers must incorporate various safety features, such as emergency stop buttons, interlocks, and backup power systems, to ensure the well-being of elevator users. They consider factors like door sensors to prevent trapping or accidents, proper lighting inside the elevator car, and ventilation to maintain a comfortable environment. Meeting safety requirements ensures that elevators are reliable and secure for passengers.
By carefully considering these aspects, architects and designers can create elevators that meet regulatory standards, provide accessibility for all, use space efficiently, and prioritize the safety of occupants. Elevator design is a balance between functionality, compliance, and user experience.
Now, let’s conclude our exploration of elevators on floor plans.
Read more: What Does Thyme Look Like?
Conclusion
Elevators are an essential component of modern buildings, providing convenient and accessible vertical transportation for occupants of all abilities. Understanding what an elevator looks like on a floor plan is crucial for architects, designers, and building occupants alike.
In this article, we delved into the intricacies of elevator design and explored the components that make up an elevator on a floor plan. We discussed the elevator shaft, elevator car, doors and openings, and the control panel, highlighting their importance in creating a functional and efficient elevator system.
Additionally, we touched upon the placement of elevators on floor plans, emphasizing the significance of strategic positioning to optimize circulation, accessibility, and integration within the overall architectural design.
Furthermore, we explored the considerations involved in elevator design, including compliance with building codes and regulations, accessibility requirements, space and capacity constraints, and the incorporation of safety features. These considerations ensure that elevators meet safety standards, provide equal access for all users, and accommodate the vertical transportation needs of the building’s occupants.
Elevator design is a crucial aspect of architectural planning, requiring careful thought and collaboration between architects, designers, elevator manufacturers, and consultants. By striking a balance between functionality, compliance, aesthetics, and user experience, architects can create elevators that seamlessly integrate with the building design, providing reliable and comfortable vertical transportation for everyone.
In conclusion, understanding what an elevator looks like on a floor plan is not only informative but also essential for architects and designers to create well-designed spaces that prioritize accessibility, safety, and efficient circulation. By incorporating elevators seamlessly into floor plans, we can enhance the overall functionality and user experience within buildings.
Frequently Asked Questions about What Does An Elevator Look Like On A Floor Plan
Was this page helpful?
At Storables.com, we guarantee accurate and reliable information. Our content, validated by Expert Board Contributors, is crafted following stringent Editorial Policies. We're committed to providing you with well-researched, expert-backed insights for all your informational needs.


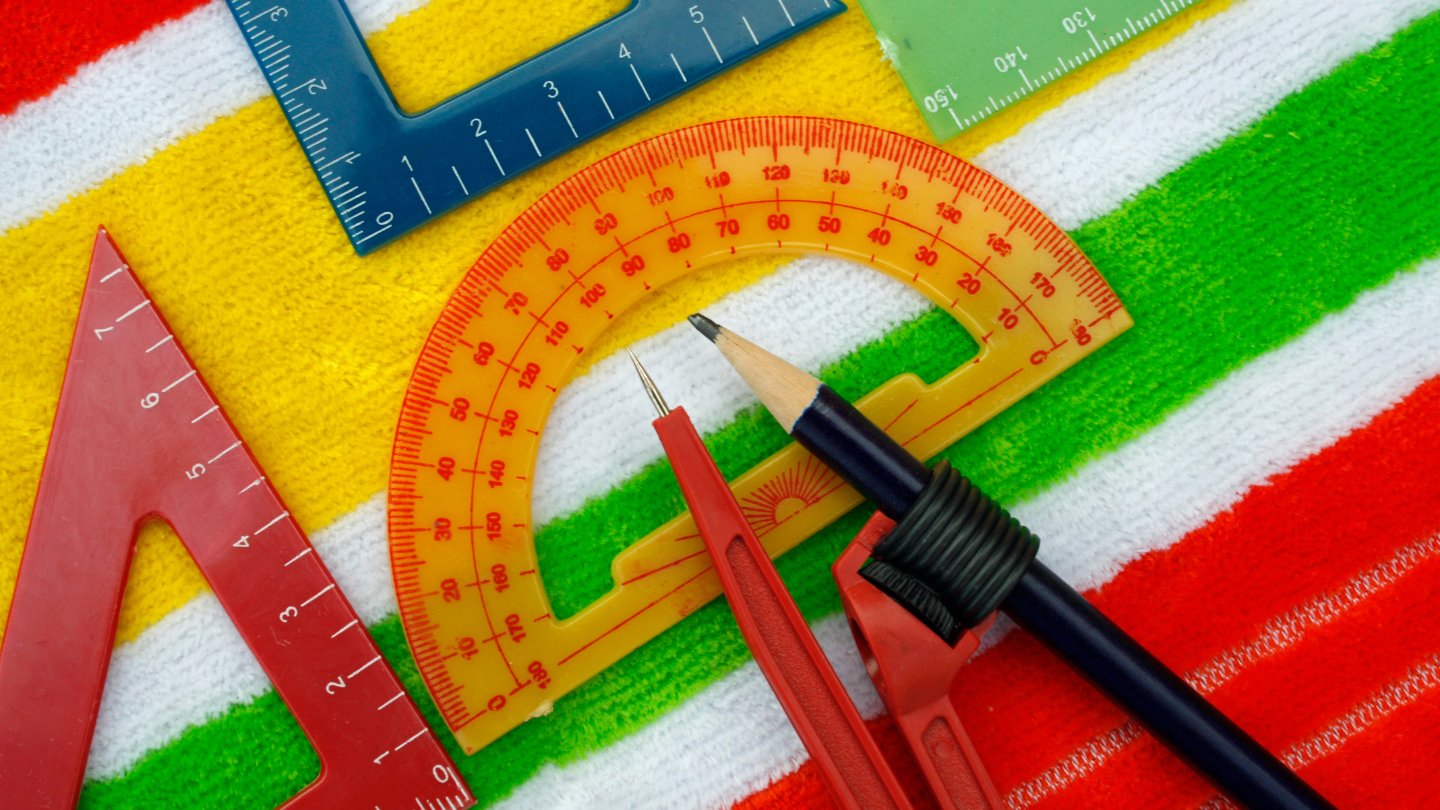




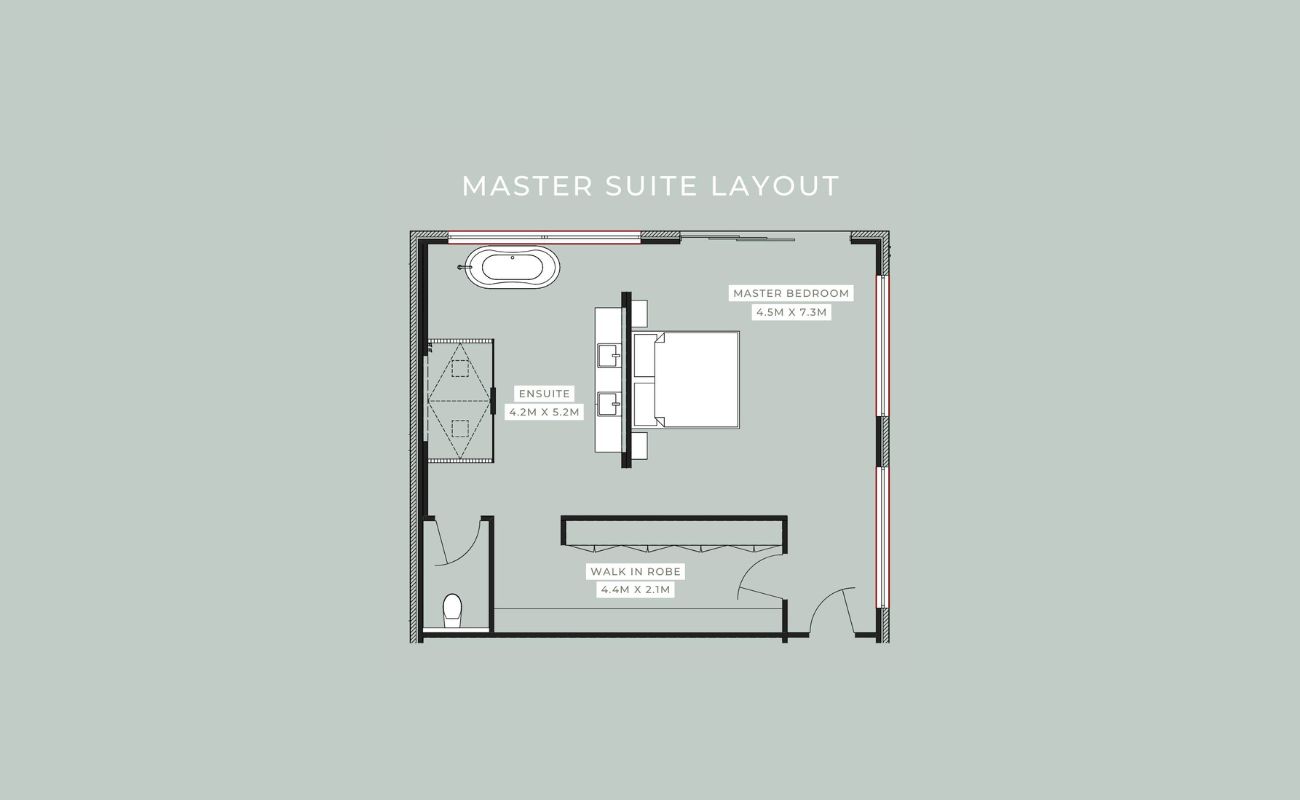
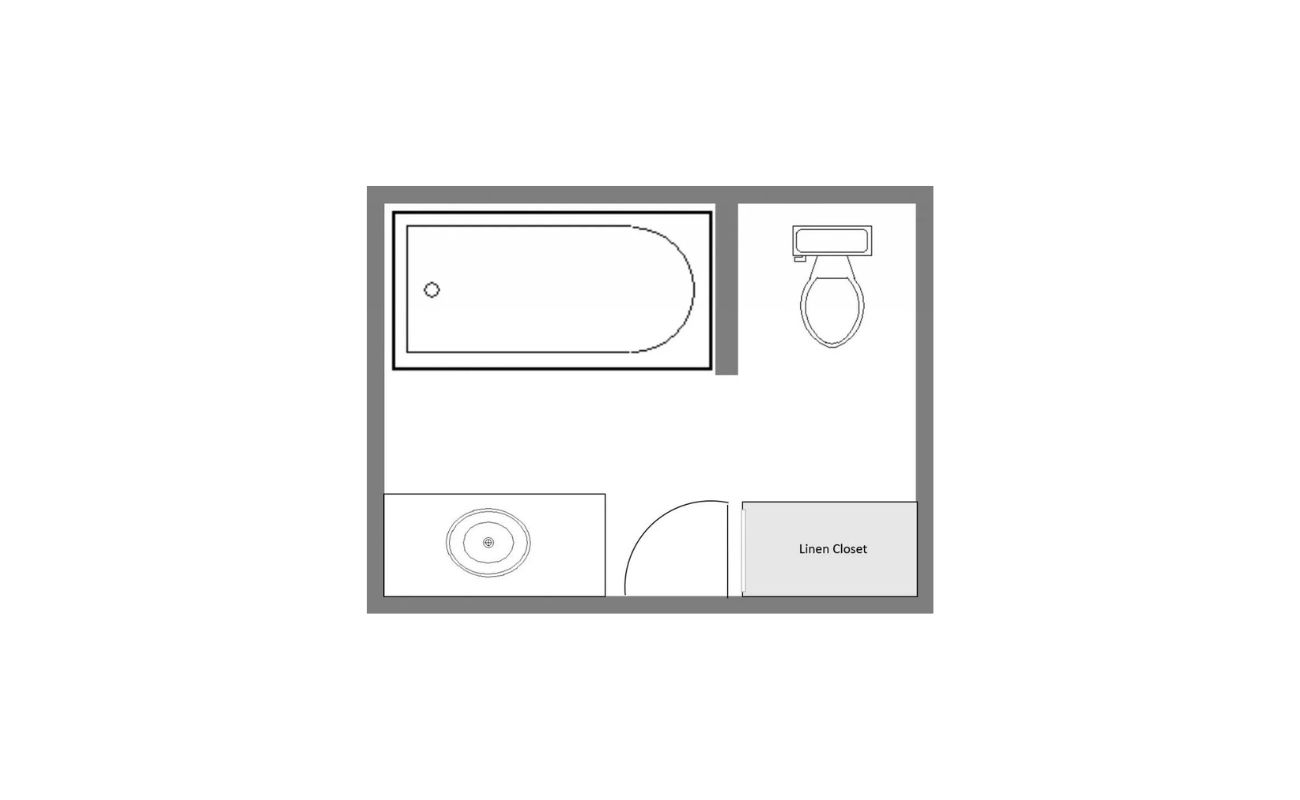
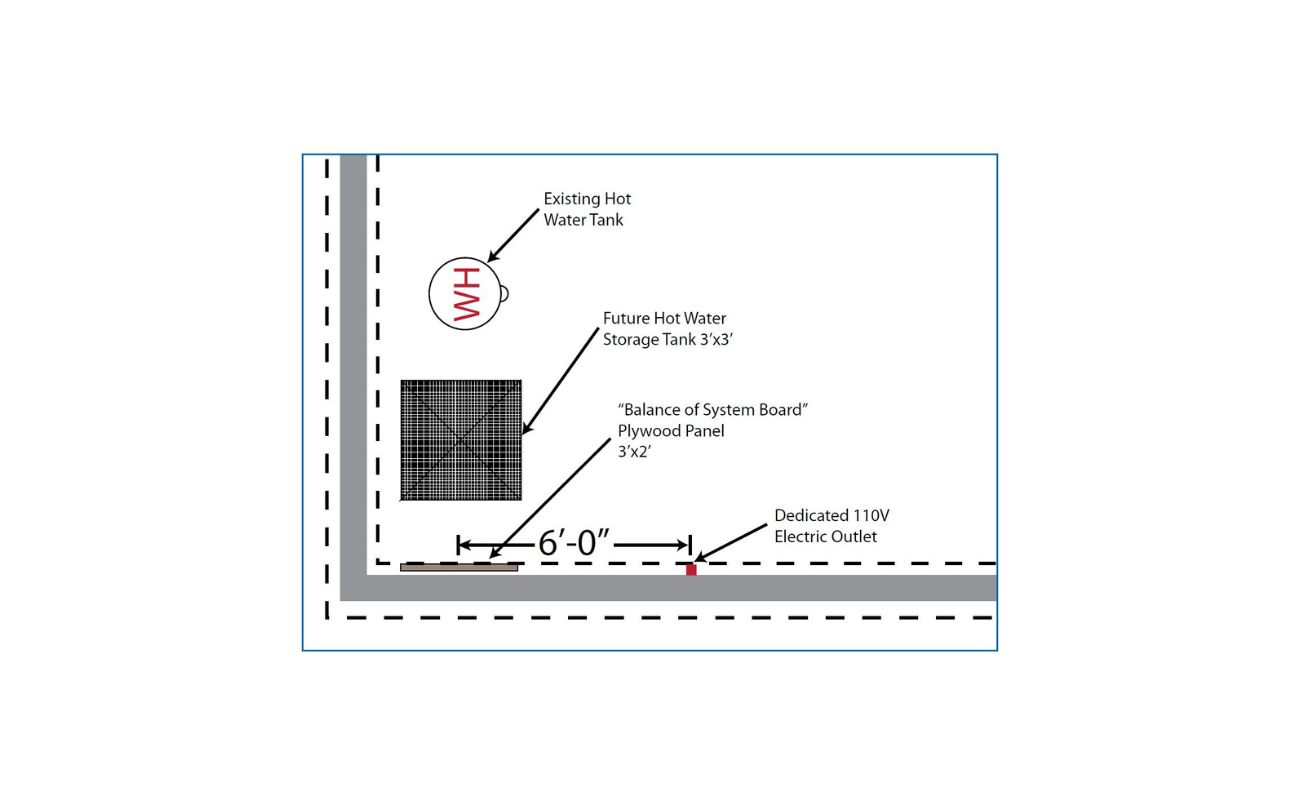



0 thoughts on “What Does An Elevator Look Like On A Floor Plan”