Home>diy>Architecture & Design>What Does “WIR” Mean On A Floor Plan
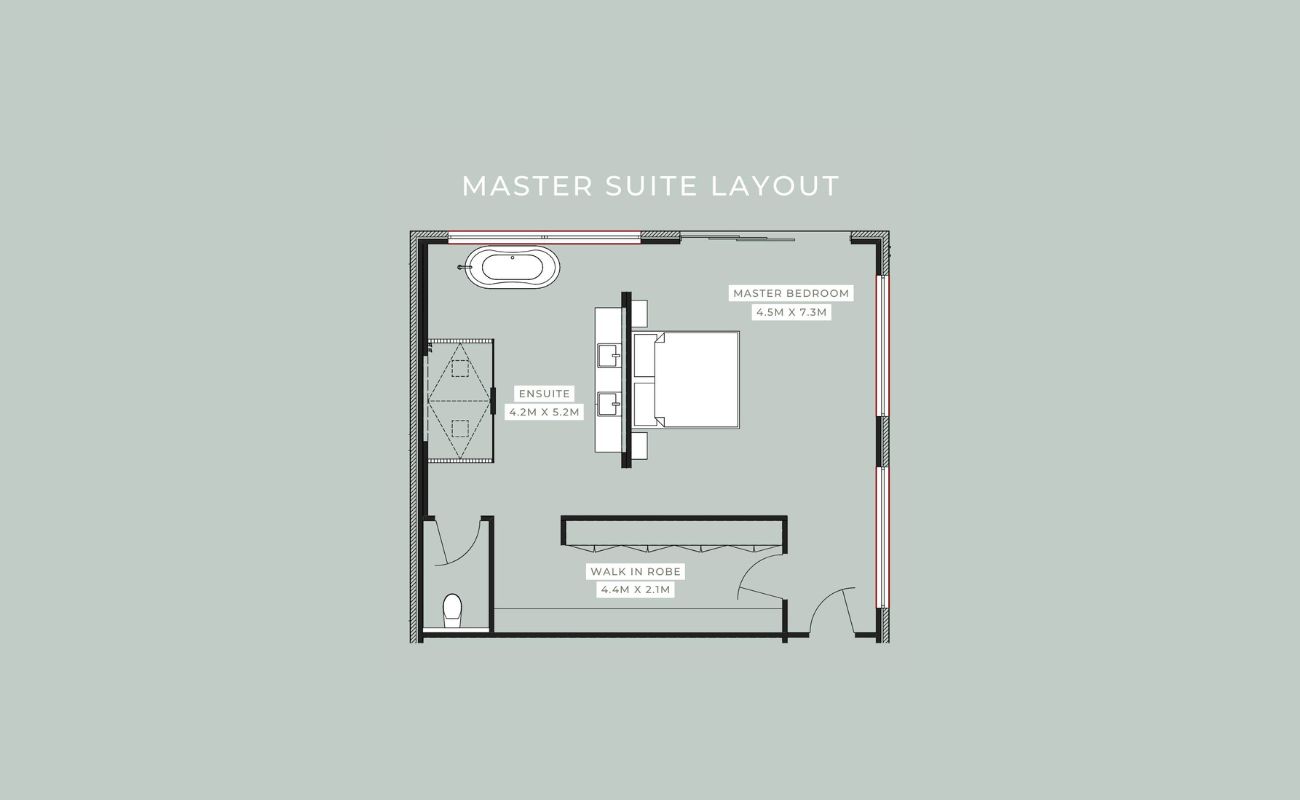

Architecture & Design
What Does “WIR” Mean On A Floor Plan
Modified: January 19, 2024
"Discover the meaning of 'WIR' on a floor plan and its significance in architecture design. Uncover the secrets behind this commonly used acronym."
(Many of the links in this article redirect to a specific reviewed product. Your purchase of these products through affiliate links helps to generate commission for Storables.com, at no extra cost. Learn more)
Introduction
When looking at a floor plan, you may come across various acronyms and abbreviations that may leave you scratching your head. One particular abbreviation that frequently appears is “WIR.” What exactly does “WIR” mean on a floor plan? In this article, we will explore the meaning of WIR, its common uses, and the importance of incorporating it into architectural designs.
WIR stands for “Walk-In Robe,” which refers to a spacious and dedicated room used for storing clothing, shoes, and accessories. Unlike a conventional wardrobe or closet, a WIR offers ample space and a layout that allows for easy organization and accessibility. This feature has gained popularity in modern home designs, as individuals and families seek functional and stylish storage solutions.
Having a dedicated space for clothing storage has become increasingly important as our wardrobes expand and evolve. A WIR provides the convenience of being able to see and access all clothing items at once, eliminating the need to dig through a cramped closet or rely on external storage solutions.
On a floor plan, the WIR is typically represented by a clear symbol or abbreviation, such as “WIR” or a simple outline of the storage space. This notation helps architects, designers, and builders to accurately depict the layout and configuration of the space, ensuring that it meets the client’s requirements and expectations.
It is essential to understand the difference between a WIR and a BIR (Built-In Robe), as these terms are sometimes used interchangeably. While both offer storage solutions, they have distinct characteristics and serve different purposes. In the next section, we will delve deeper into the differences and similarities between WIR and BIR.
Key Takeaways:
- “WIR” stands for “Walk-In Robe,” a spacious and customizable storage solution for clothing and accessories in modern home designs, enhancing organization and accessibility.
- Understanding the symbols and differences between WIR and BIR (Built-In Robe) on floor plans helps homeowners and designers make informed decisions when planning storage spaces, catering to individual preferences and needs.
Read more: What Does A Split Floor Plan Mean
Definition of WIR
Walk-In Robe (WIR) is a term used to describe a specialized storage area, typically found in bedrooms, that is designed to accommodate clothing and accessories. It offers a more spacious and organized alternative to traditional wardrobes or closets. The primary feature of a WIR is its ability to allow individuals to walk inside and easily access their clothing items.
A WIR is often integrated into the master bedroom or en-suite bathroom, providing homeowners with a private and luxurious space to store their belongings. It is designed to maximize storage capacity, functionality, and aesthetics, ensuring that every item is neatly organized and within reach.
Unlike conventional wardrobes or built-in closets, which are typically limited in size and layout, a WIR provides ample space for hanging clothes, shelves for folded items, shoe racks, accessory drawers, and even seating areas. Its generous dimensions allow for easy movement, making it a practical and efficient storage solution.
The layout and design of a WIR can vary depending on personal preferences and available space. Some homeowners prefer an open-plan design that showcases their clothing collection and incorporates additional features like mirrors, lighting, and island benches. Others may opt for a more traditional layout with designated sections for different garment categories. The flexibility of WIR design ensures that individuals can customize the space to suit their specific needs and style.
When designing a WIR, there are several factors to consider. Firstly, the size of the room should be proportional to the overall size of the bedroom. Ideally, it should provide enough space to comfortably move around and store all clothing items. Additionally, storage solutions such as shelves, hanging rods, and drawers should be strategically placed to maximize efficiency and accessibility.
Overall, a Walk-In Robe offers a functional and aesthetically pleasing solution for managing and organizing clothing and accessories. Its ability to provide ample storage space, convenient access, and customizable design options makes it a desirable feature in modern home designs.
Common Uses of WIR on Floor Plans
The inclusion of a Walk-In Robe (WIR) on a floor plan has become increasingly popular in residential architecture. Its functionality and convenience make it a desirable feature for homeowners. Let’s explore some of the common uses of WIR on floor plans.
- Master Bedroom: The WIR is commonly incorporated into the master bedroom design. This placement allows homeowners to have easy access to their clothing and accessories without having to leave the privacy of their bedroom. It creates a sense of luxury and convenience by providing a dedicated and spacious area for personal storage.
- En-suite Integration: In many floor plan designs, the WIR is strategically located adjacent to or integrated into the en-suite bathroom. This arrangement creates a seamless flow between the bedroom, dressing area, and bathroom, allowing for an effortless morning routine. It also saves space by utilizing areas that would otherwise be unused.
- Shared WIR: In some floor plans, especially in homes shared by couples, a single large WIR is incorporated into the design. This allows both individuals to have their clothing and accessories stored in one spacious area, eliminating the need for separate wardrobes. It promotes organization and shared storage space.
- Family Homes: WIRs are not limited to master bedrooms. Family-oriented floor plans often include WIRs in additional bedrooms as well. This provides each family member with a dedicated storage space, helping to maintain a neat and organized living environment. It also reduces clutter and ensures that everyone has their personal storage needs met.
- Luxury Homes: In luxury home designs, WIRs often take center stage as an extravagant feature. They may include additional amenities such as vanity tables, seating areas, or custom storage solutions tailored to high-end fashion collections. These luxurious WIRs add a touch of opulence and reinforce the idea of a personalized dressing experience.
The placement and design of WIRs on floor plans can vary depending on the specific needs and preferences of homeowners. Factors such as available space, architectural style, and overall layout are taken into consideration when incorporating WIRs into the design. Regardless of the specific use, the inclusion of a WIR adds functionality, convenience, and a touch of luxury to any home design.
Understanding WIR Symbols
When examining floor plans, it is essential to understand the symbols and notations used to represent different elements of the design. The Walk-In Robe (WIR) is no exception, and specific symbols are commonly used to indicate its presence on a floor plan. Let’s explore some of the most commonly used WIR symbols and their meanings.
1. Abbreviation: The most straightforward representation of a WIR on a floor plan is the abbreviation “WIR” written near the designated space. This abbreviation serves as a clear indication that a Walk-In Robe is present in that area.
2. Outline: Another common representation is a simple outline of the storage space. This outline typically appears as a rectangular or square shape with a single line surrounding it. It gives a visual representation of the size and location of the WIR within the floor plan.
3. Double Door: A double door symbol is often used to indicate the entrance to the WIR. This symbol may appear as two parallel lines with perpendicular lines at either end, representing the handles or knobs of the doors. The location of the double door symbol indicates the access point to the WIR.
4. Arrow: In some cases, an arrow is used in conjunction with the outline or abbreviation symbol to indicate the direction of the WIR. This arrow provides a visual cue to indicate where the WIR is located in relation to the rest of the floor plan.
It is important to note that the specific symbols used to represent a WIR may vary depending on the architectural firm or the software used to create the floor plan. Therefore, it is always recommended to refer to the legend or key provided with the floor plan to understand the exact meaning of the symbols used.
Understanding and recognizing the WIR symbols on a floor plan is crucial for potential homeowners, architects, and builders alike. It allows for clear communication and accurate visualization of the design, ensuring that the planned WIR aligns with the client’s expectations and requirements.
Now that we have explored the symbols and abbreviations associated with WIR on floor plans, let’s dive into the differences and similarities between WIR and BIR (Built-In Robe) in the next section.
“WIR” on a floor plan stands for “Walk-In Robe,” which is a term commonly used in Australia and New Zealand to refer to a walk-in closet or dressing room. This space is typically found in bedrooms and provides ample storage for clothing and accessories.
WIR vs BIR: Differences and Similarities
When it comes to storage solutions in residential architecture, two commonly used terms are WIR (Walk-In Robe) and BIR (Built-In Robe). While both serve the purpose of storing clothing and accessories, there are key differences and similarities between these two concepts. Let’s explore the distinctions and commonalities of WIR and BIR.
Differences:
- Size and Layout: One significant difference between WIR and BIR is the size and layout of the storage space. A WIR typically offers more generous dimensions, allowing individuals to walk into the storage area and access their clothing easily. In contrast, a BIR is built into the wall and has a more compact design that doesn’t allow for walking inside the storage space.
- Accessibility: WIRs provide superior accessibility compared to BIRs. With a WIR, all clothing and accessories are within reach and easily visible. In contrast, BIRs require individuals to reach inside the closet to retrieve items, which may result in less efficient organization and limited access to certain areas of the storage space.
- Customization: WIRs often offer more customization options compared to BIRs. Due to their larger size and layout, WIRs can accommodate additional features such as seating areas, mirrors, and specialized storage solutions. BIRs, on the other hand, are more limited in customization due to their built-in nature.
Similarities:
- Storage Function: Both WIRs and BIRs serve the primary function of storing clothing and accessories. They provide dedicated spaces to keep garments organized, preventing clutter and ensuring easy retrieval when needed.
- Integration with Bedroom: Both WIRs and BIRs are typically integrated into the bedroom design. They offer convenient access to clothing within the privacy of the bedroom, promoting organization and ease of getting dressed in the morning.
- Increased Property Value: Incorporating either a WIR or BIR into a home design can increase the property’s value. These storage solutions are highly sought after by homebuyers as they enhance the functionality and desirability of the space.
When deciding between a WIR and a BIR, it ultimately comes down to personal preference, available space, and budget. Individuals with larger bedrooms and a desire for easy accessibility may opt for a WIR. Conversely, those with limited space or a preference for a more traditional built-in solution may choose a BIR.
In summary, WIRs and BIRs offer different storage solutions with varying sizes, layouts, and customization options. Understanding the differences and similarities between these two concepts can help homeowners and designers make informed decisions when planning their storage spaces.
Read more: What Does “WH” Mean In A Floor Plan
Benefits of Incorporating WIR on Floor Plans
The inclusion of a Walk-In Robe (WIR) on a floor plan offers numerous benefits for homeowners. Let’s explore some of the advantages of incorporating a WIR into the design of residential spaces.
- Organization and Accessibility: One of the primary benefits of a WIR is its ability to provide superior organization and accessibility. With ample space and a layout that allows for easy visibility of clothing and accessories, individuals can quickly find and retrieve items without the need to dig through a cluttered wardrobe or closet. This promotes efficiency and simplifies the daily routine of getting dressed.
- Additional Storage Space: A well-designed WIR offers significant storage capacity beyond what traditional wardrobes or built-in closets can provide. It allows individuals to store a wider range of belongings, including clothing, shoes, accessories, and even luggage or seasonal items. The additional storage space reduces clutter in other areas of the home and ensures that everything has its designated place.
- Customization and Personalization: A WIR can be customized to suit individual preferences and needs. Homeowners have the flexibility to design the space according to their unique storage requirements, whether that involves specialized storage solutions for shoes, belts, or jewelry, or incorporating a vanity table or seating area. This level of customization allows for a truly personalized dressing experience.
- Property Value: Including a WIR in residential floor plans can significantly enhance the value of a property. Homebuyers often prioritize ample storage space when searching for a home, and a well-appointed WIR can be a significant selling point. The added functionality and convenience it offers can contribute to increased buyer interest and demand.
- Luxury and Comfort: A WIR adds a touch of luxury and sophistication to the overall design of a home. It provides a dedicated space for personal belongings, creating a sense of exclusivity and elegance. Stepping into a well-organized and spacious WIR each day enhances the overall comfort and luxury of the living environment.
- Privacy and Personal Space: The inclusion of a WIR can also enhance privacy and personal space within the home. Having a separate area to dress and store belongings allows individuals to maintain a clutter-free bedroom, reducing distractions and promoting relaxation.
In summary, incorporating a Walk-In Robe on a floor plan offers numerous benefits that enhance organization, storage capacity, customization, property value, and overall luxury and comfort. Whether designing a new home or renovating an existing space, considering the inclusion of a WIR can greatly improve the functionality and desirability of the living environment.
Tips for Designing a Functional WIR
Designing a functional Walk-In Robe (WIR) involves careful consideration of layout, storage solutions, and organization. Here are some tips to help create a well-designed and highly functional WIR:
- Assess Your Clothing Collection: Start by assessing your clothing collection to determine your storage needs. Consider the number of hanging garments, folded items, shoes, and accessories you have. This will help you determine the amount of hanging space, shelves, and drawers required in your WIR.
- Maximize Storage Space: Make the most of the available space by utilizing the height of the room. Install floor-to-ceiling shelving and hanging rods to optimize storage capacity. Consider incorporating adjustable shelves and dividers to accommodate different types of clothing and accessories.
- Utilize Clever Storage Solutions: Incorporate specialized storage solutions to maximize efficiency and organization. Install pull-out racks for shoes, jewelry trays for accessories, and dedicated compartments for ties, belts, or scarves. Utilize drawer dividers to keep folded items neatly separated and easily accessible.
- Consider Lighting: Proper lighting is crucial in a WIR to ensure you can easily see and select clothing items. Incorporate well-placed light fixtures or consider installing motion-sensor lighting to illuminate the space when you enter.
- Include a Full-Length Mirror: Adding a full-length mirror within the WIR allows you to evaluate your outfits and make adjustments before leaving your dressing space. Consider incorporating a mirror with built-in lighting for optimal functionality.
- Create a Dedicated Storage Zone: Designate specific areas within the WIR for different types of clothing. Group similar items together, such as dresses, shirts, pants, or seasonal clothing. This helps maintain organization and makes it easier to locate and retrieve items.
- Maximize Accessibility: Aim for a layout that allows for easy accessibility to all areas of the WIR. Consider the placement of hanging rods, shelves, and drawers to ensure that everything is within reach. Utilize pull-out shelves or rotating racks to access items stored in the back of the WIR more easily.
- Incorporate a Seating Area: If space permits, consider including a seating area within the WIR. This provides a comfortable spot to sit while getting dressed and can also serve as a place to lay out outfits or try on shoes.
- Maintain Clear Pathways: Ensure there is enough space to move around comfortably within the WIR. Avoid cluttering the pathways with unnecessary items to maintain a clear and functional layout.
By following these tips, you can design a functional WIR that caters to your storage needs, enhances organization, and promotes efficiency in your daily routine. Remember to consider your personal preferences, available space, and the overall design aesthetic of your home to create a WIR that is both practical and visually appealing.
Conclusion
Walk-In Robes (WIRs) have become a highly sought-after feature in modern residential architecture. These dedicated storage spaces offer numerous benefits, including enhanced organization, increased storage capacity, customization options, and added property value. Understanding the symbols, differences, and common uses of WIRs on floor plans allows homeowners, architects, and builders to accurately incorporate this desirable feature into their designs.
A WIR provides the convenience of easy accessibility to clothing and accessories, eliminating the need for cramped closets or external storage solutions. Its spacious layout allows for efficient organization and customization, with options for shelving, hanging rods, drawers, and specialized storage for shoes and accessories. By incorporating features such as mirrors, seating areas, and proper lighting, a WIR becomes a functional and luxurious addition to any home design.
When designing a WIR, it is essential to consider factors such as available space, storage requirements, and personal preferences. Maximizing storage space, utilizing clever storage solutions, maintaining clear pathways, and incorporating a seating area can all contribute to a functional and efficient WIR design. The inclusion of a well-designed WIR not only enhances organization and accessibility but also adds a touch of luxury and sophistication to the overall living environment.
In conclusion, a WIR offers practicality, convenience, and customization options that elevate the functionality and desirability of a residential space. Whether planning a new home or renovating an existing one, considering the inclusion of a WIR on a floor plan allows individuals to create a storage solution that aligns with their lifestyle and enhances their everyday routines.
Frequently Asked Questions about What Does "WIR" Mean On A Floor Plan
Was this page helpful?
At Storables.com, we guarantee accurate and reliable information. Our content, validated by Expert Board Contributors, is crafted following stringent Editorial Policies. We're committed to providing you with well-researched, expert-backed insights for all your informational needs.
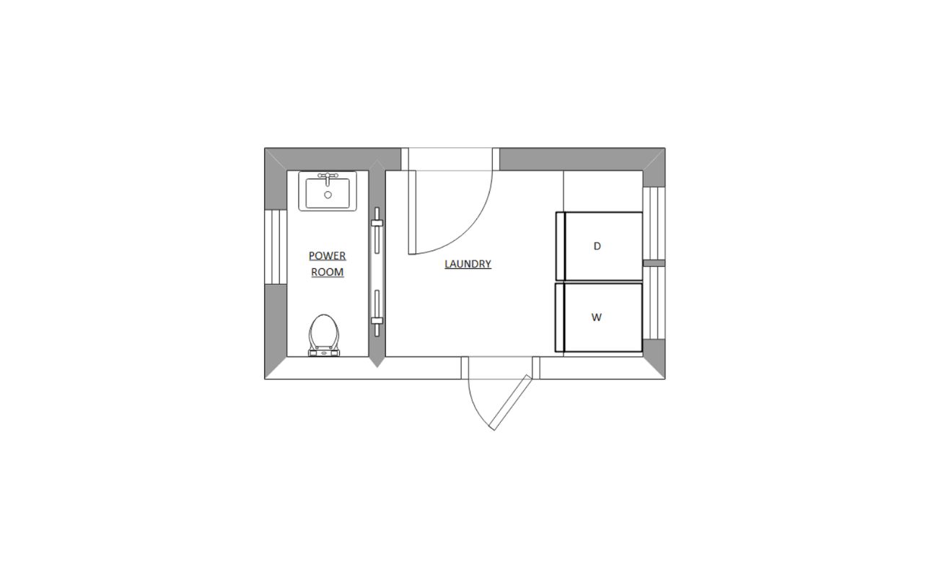
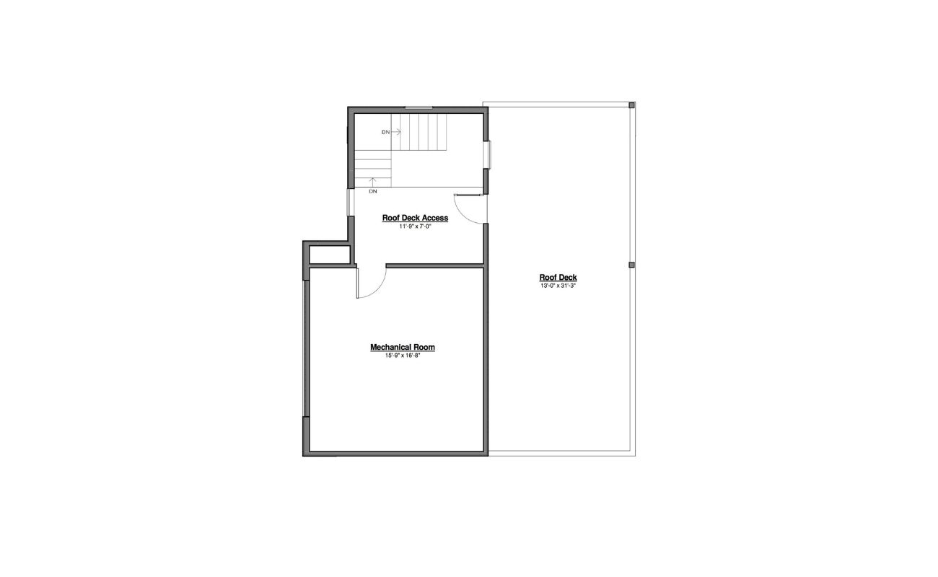

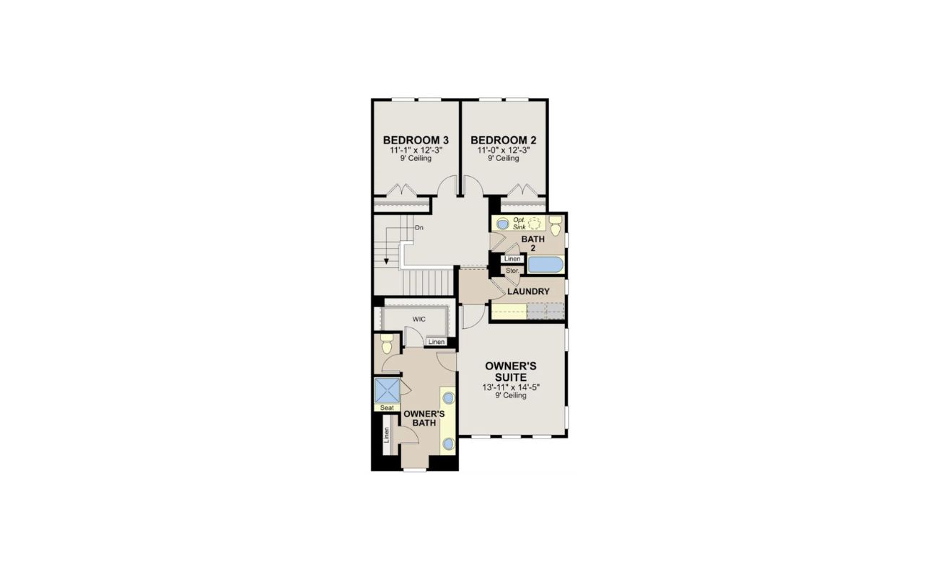
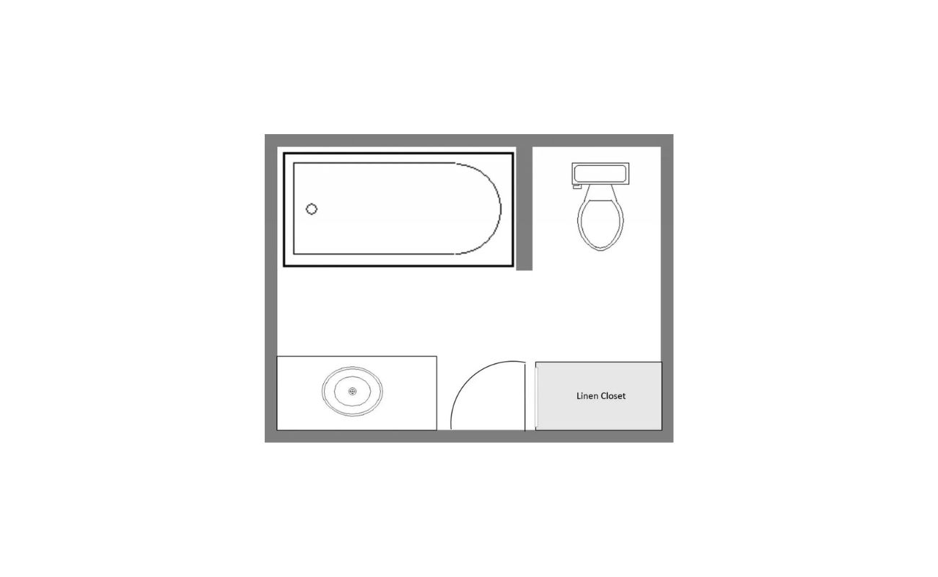
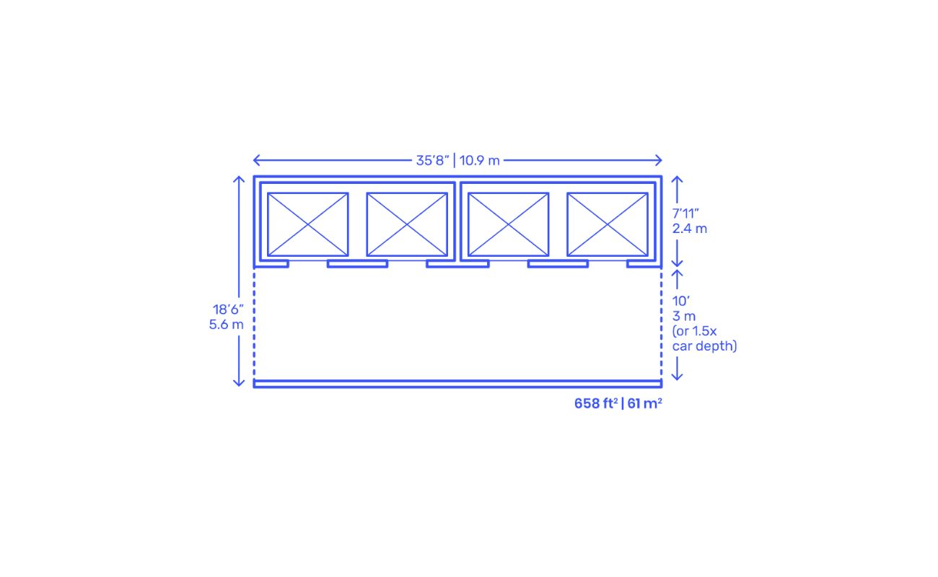
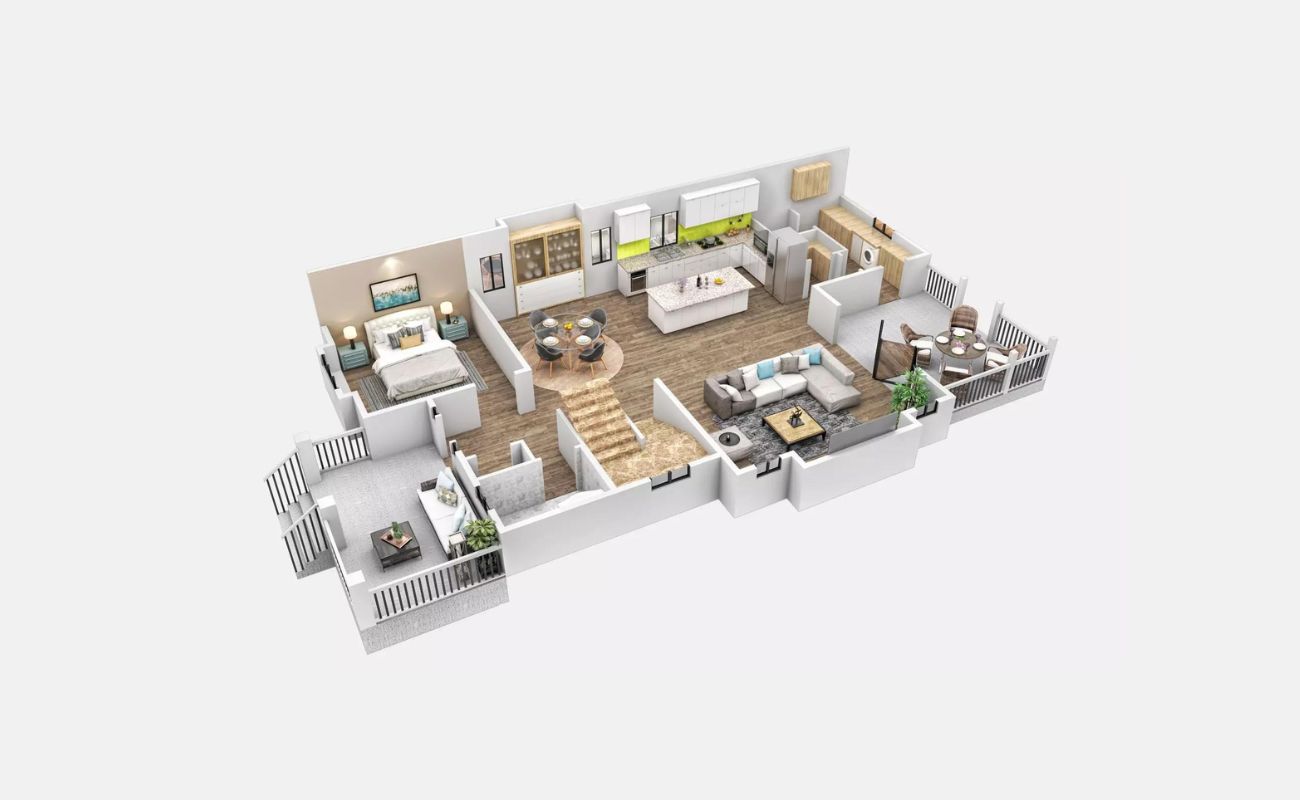
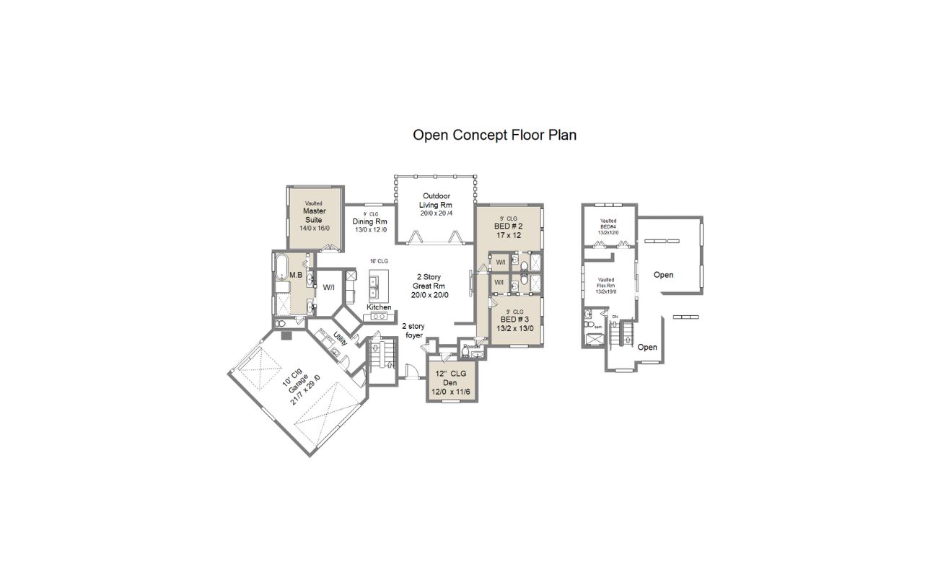
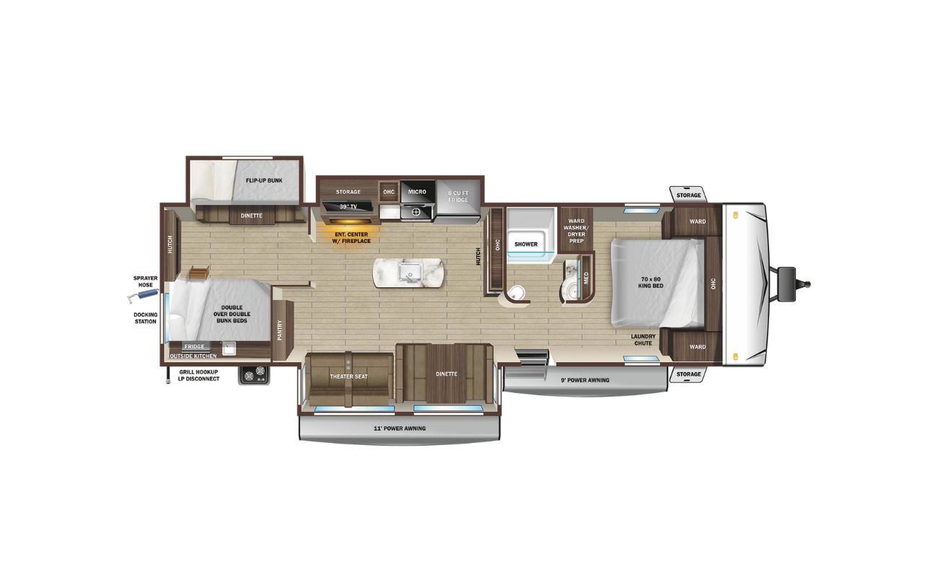
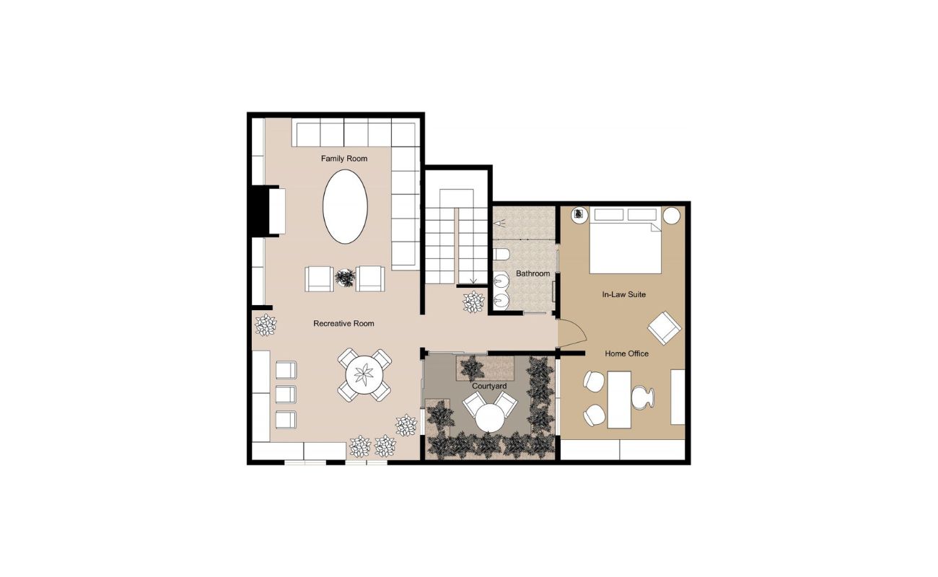
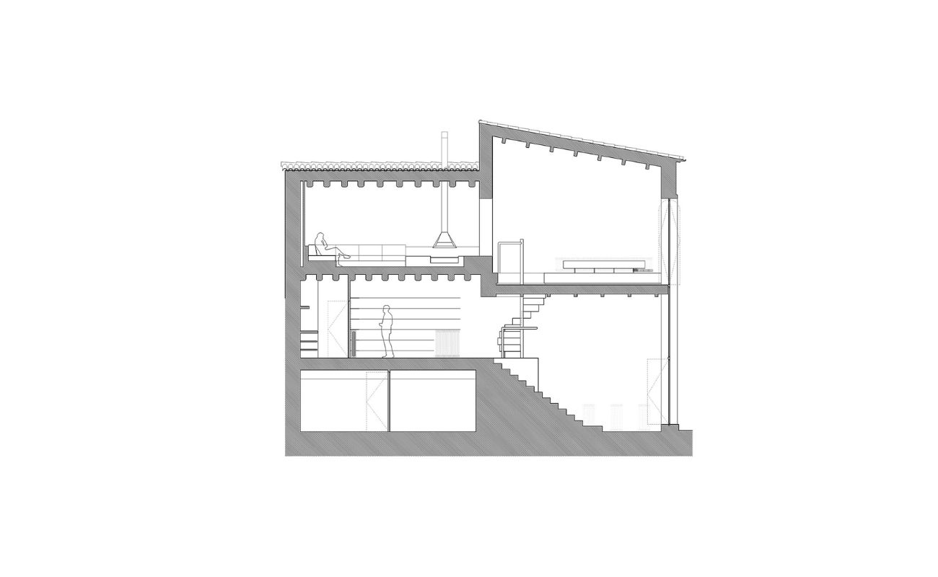
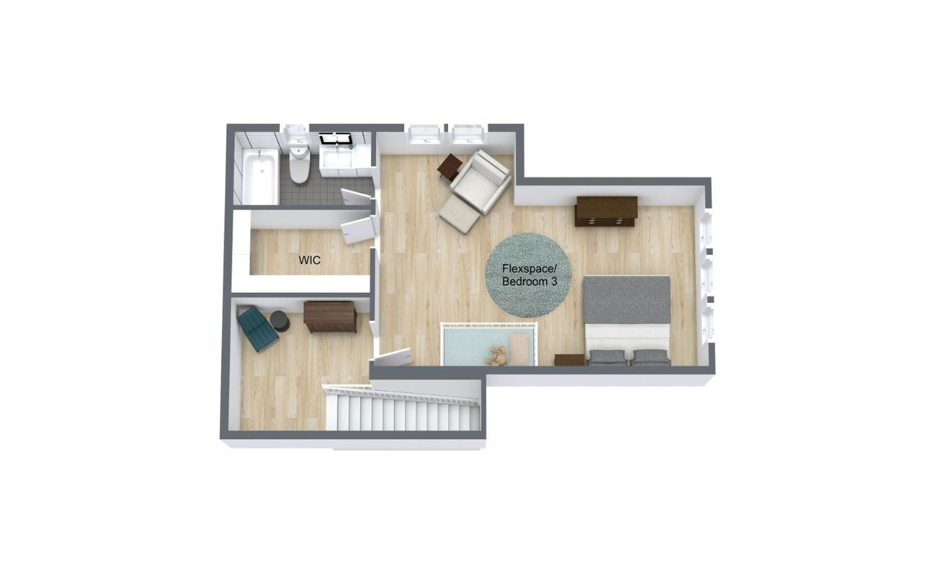
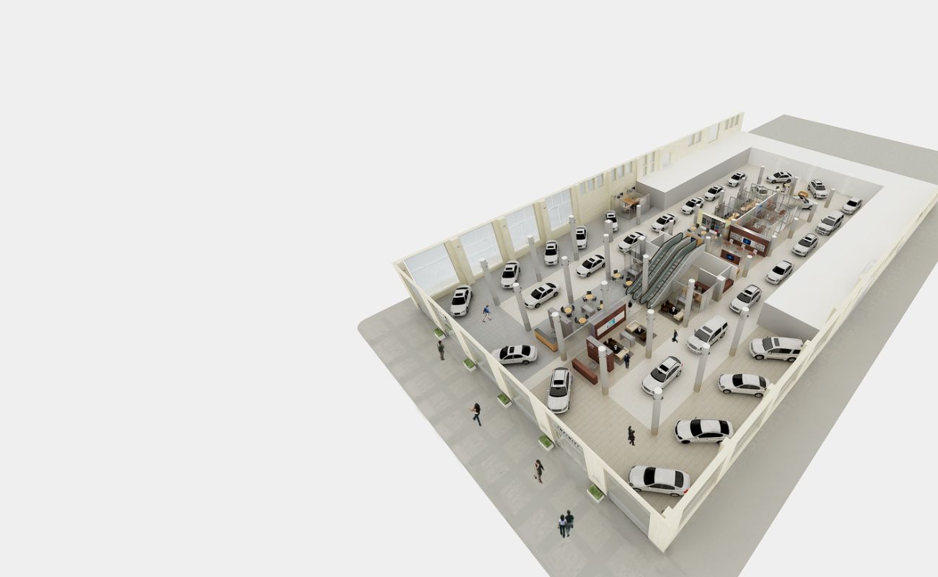
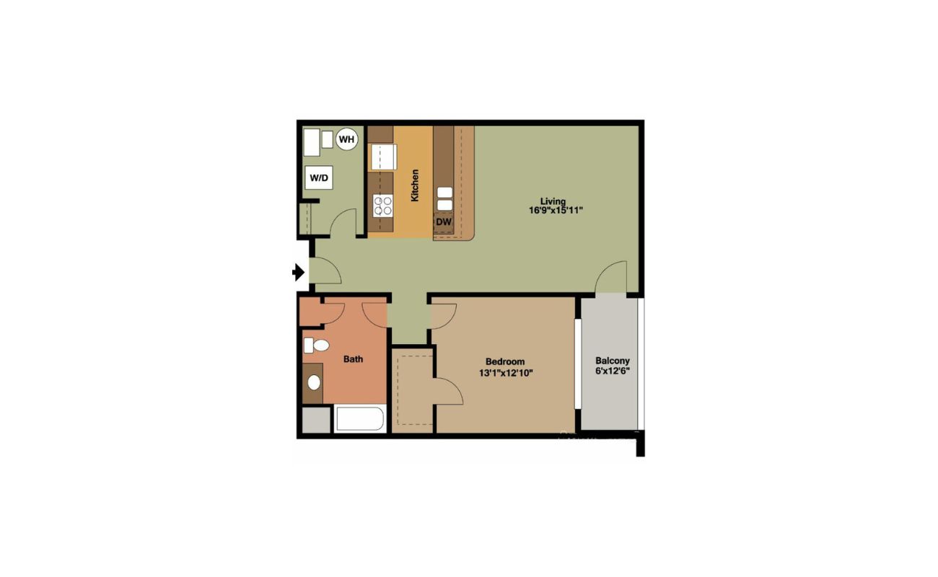

0 thoughts on “What Does “WIR” Mean On A Floor Plan”