Home>diy>Architecture & Design>What Does The Abbreviation CAD Stand For


Architecture & Design
What Does The Abbreviation CAD Stand For
Modified: August 23, 2024
Find out the meaning of CAD, an abbreviation commonly used in the field of architecture and design. Explore the definition and significance of CAD in this informative article.
(Many of the links in this article redirect to a specific reviewed product. Your purchase of these products through affiliate links helps to generate commission for Storables.com, at no extra cost. Learn more)
Introduction
In today’s rapidly advancing world of technology, architecture and design have been revolutionized by the use of computer-aided design (CAD). CAD has become an essential tool for architects, engineers, and designers, allowing them to create, visualize, and modify complex designs with ease.
CAD, an abbreviation for computer-aided design, refers to the use of computer software to create digital models and drawings of objects or structures. It is a powerful tool that has transformed the way architectural and design projects are conceptualized and executed.
This article aims to provide a comprehensive overview of CAD, discussing its definition, the history and evolution of the technology, its applications, benefits, different types of CAD software available, its relationship with computer-aided manufacturing (CAM), and future advancements.
By understanding the fundamentals of CAD and its impact on the architecture and design industries, both professionals and enthusiasts can gain a deeper appreciation for the incredible potential and possibilities that this technology offers.
Key Takeaways:
- CAD, an abbreviation for computer-aided design, has revolutionized the architecture and design industries by providing a digital platform that enhances efficiency, accuracy, and collaboration, empowering professionals to bring their creative visions to life.
- The future of CAD technology holds tremendous potential for innovation and transformation, with trends such as cloud-based platforms, virtual and augmented reality, artificial intelligence, and additive manufacturing shaping the way designs are conceptualized, visualized, and created.
Read more: What Does CAD Mean In TinkerCAD
Definition of CAD
Computer-aided design (CAD) is a technology that enables architects, engineers, and designers to create, modify, and analyze digital models and drawings of objects or structures. It provides a virtual workspace where users can visualize their designs in three dimensions, make precise measurements, and simulate real-world conditions.
CAD software is equipped with a wide range of tools and functions that streamline the design process. Users can create 2D drawings or 3D models, manipulate objects, apply materials and textures, and even simulate the behavior of their designs under various conditions.
The digital nature of CAD allows for easy modification and iteration of designs. Changes can be made quickly and efficiently, reducing the need for manual adjustments or starting from scratch. This not only saves time but also improves accuracy and minimizes errors.
CAD software typically provides a user-friendly interface that allows designers to interact with the virtual workspace using input devices such as a mouse, keyboard, or stylus. The software uses algorithms to calculate and generate the desired visual representation of the design based on the inputs provided by the user.
In addition to creating visual representations, CAD software also allows for the generation of technical documentation and detailed drawings. These documents can include dimensions, annotations, and notes that provide crucial information for the construction and fabrication processes.
Overall, CAD revolutionizes the design process by providing a digital platform that enhances efficiency, accuracy, and collaboration. It empowers architects and designers to bring their creative visions to life, while also ensuring that the final product meets functional, structural, and aesthetic requirements.
History and Evolution of CAD
The origins of computer-aided design can be traced back to the 1960s, when the first efforts to automate design processes began. The early CAD systems were primitive compared to the advanced software available today. They were mainly used for creating 2D drawings and relied on mainframe computers that were expensive and limited in processing power.
As technology advanced, CAD systems evolved to handle more complex tasks. In the 1970s, the introduction of interactive graphics terminals enabled designers to interact directly with the computer, making the design process more intuitive and efficient. This marked a significant milestone in the evolution of CAD.
The 1980s witnessed a major breakthrough in CAD with the development of solid modeling techniques. This allowed designers to create 3D models of objects with realistic shapes and properties. The introduction of parametric modeling further enhanced the capabilities of CAD software, enabling designers to define relationships and constraints between different components of the design.
The 1990s saw the advent of more user-friendly and affordable CAD software, making it accessible to a wider range of professionals. The integration of CAD systems with other computer technologies, such as computer-aided manufacturing (CAM) and computer-aided engineering (CAE), further expanded its applications and capabilities.
In recent years, CAD has become an integral part of the architectural and design industries. Advanced CAD software now offers a range of features, including 3D visualization, rendering, simulation, and collaboration tools. The emergence of cloud-based CAD platforms has also enabled designers to access their projects from anywhere and collaborate in real-time with team members.
Today, CAD continues to evolve with advancements in technology such as virtual reality (VR) and augmented reality (AR). These technologies are being integrated into CAD software, allowing designers to immerse themselves in their designs and visualize them in a more immersive and realistic manner.
Overall, the history and evolution of CAD have paved the way for unprecedented advancements in architectural and design processes. From basic 2D drawings to sophisticated 3D modeling and simulation, CAD has revolutionized the way designs are conceptualized, analyzed, and communicated.
Applications of CAD
Computer-aided design (CAD) has a wide range of applications across various industries. It has become an indispensable tool for professionals in architecture, engineering, manufacturing, product design, and many other fields. Here are some of the key applications of CAD:
- Architectural Design: CAD is extensively used in architectural design to create accurate and detailed floor plans, elevations, and 3D models of buildings. It allows architects to visualize their designs, assess structural integrity, and make modifications before construction begins. CAD software also facilitates the creation of construction documents and blueprints.
- Engineering Design: CAD plays a crucial role in engineering design, enabling engineers to create complex 3D models of mechanical components, machines, and equipment. It aids in designing and analyzing systems, performing kinematic and dynamic simulations, and generating engineering drawings. CAD software is used in a wide range of engineering disciplines, including civil, mechanical, electrical, and aerospace engineering.
- Product Design: CAD is widely used in product design and development. It allows designers to create realistic 3D models of products, test their functionality and ergonomics, and make iterative improvements. CAD software facilitates rapid prototyping, enabling designers to validate their ideas and make design revisions quickly. It also simplifies the process of generating manufacturing specifications and documentation.
- Interior Design: CAD is employed in interior design to create detailed 2D and 3D models of interior spaces, including furniture layouts, fixtures, and finishes. It helps designers visualize the overall aesthetic and functionality of a space, experiment with different design options, and communicate their ideas to clients and contractors.
- Industrial Design: CAD is an essential tool for industrial designers who create consumer products, appliances, electronics, and automobiles. It allows them to develop precise 3D models, conduct virtual testing, and refine the design for aesthetics and manufacturability. CAD software assists in creating photorealistic renderings and animations for presentations and marketing materials.
These are just a few examples of the numerous applications of CAD. Its versatility and flexibility make it an invaluable asset in various industries, enabling professionals to optimize their design processes, improve productivity, and bring innovative ideas to life.
Benefits of CAD
Computer-aided design (CAD) offers numerous benefits that have revolutionized the architecture, engineering, and design industries. Here are some of the key advantages of using CAD software:
- Increased Efficiency: CAD software allows designers to complete projects more efficiently by automating repetitive tasks and providing a wide range of tools and features. It accelerates the design process, enabling more projects to be completed in less time.
- Improved Accuracy: CAD software ensures high levels of precision and accuracy in design. Measurements can be made with greater exactness, reducing the possibility of errors in dimensions and calculations. This leads to increased quality in the final product or structure.
- Easy Modification: CAD models are easily editable, allowing designers to make changes and iterations quickly. This flexibility streamlines the design process and enables designers to respond to client feedback and project requirements more effectively.
- Enhanced Visualization: CAD software provides realistic 3D visualization capabilities, allowing designers to see their projects from different angles and perspectives. This helps in better understanding the spatial relationships, aesthetics, and functionality of the design.
- Collaboration and Communication: CAD software facilitates collaboration among multiple team members by providing a central platform where designs can be shared and worked on simultaneously. It allows for better communication and coordination between architects, engineers, and other stakeholders involved in the project.
- Cost Savings: CAD software helps reduce costs by minimizing errors, rework, and material wastage. It enables designers to simulate real-world conditions and test design concepts virtually, eliminating the need for physical prototypes or multiple iterations.
- Documentation and Presentation: CAD software simplifies the generation of technical documentation, including detailed drawings, bills of materials, and specifications. It also aids in creating visually appealing presentations and renderings that effectively communicate design intent to clients and stakeholders.
- Sustainability and Environmental Considerations: CAD software allows designers to analyze the energy efficiency and environmental impact of their designs. It helps in optimizing building designs for energy consumption, daylighting, and thermal performance, contributing to sustainable and eco-friendly solutions.
These benefits make CAD an essential tool for professionals in various industries, enabling them to streamline their design processes, improve productivity, and deliver innovative and high-quality projects.
CAD stands for Computer-Aided Design. It is the use of computer technology to aid in the design and drafting of products, buildings, and other physical structures.
Read more: What Does CAD Stand For
Different Types of CAD Software
Computer-aided design (CAD) software comes in various forms, each tailored to specific design requirements and industries. Here are some of the different types of CAD software commonly used today:
- 2D CAD: This type of CAD software focuses on creating two-dimensional drawings. It is widely used in industries such as architecture, engineering, and electrical design, where precise and detailed 2D representations are essential. Examples of 2D CAD software include AutoCAD LT and DraftSight.
- 3D CAD: Designed for creating three-dimensional models, 3D CAD software allows designers to build complex and realistic virtual representations of objects or structures. It enables visualization, rendering, and simulation to analyze the behavior and performance of the design. Popular 3D CAD software includes SolidWorks, Autodesk Inventor, and CATIA.
- BIM Software: Building Information Modeling (BIM) software goes beyond traditional CAD, incorporating data-driven processes and collaboration capabilities. BIM software integrates various aspects of a building project, including design, construction, and facility management. It allows for the creation of intelligent 3D models that contain information about the materials, costs, and performance characteristics of the building components. Some popular BIM software options are Autodesk Revit, ArchiCAD, and Vectorworks Architect.
- Parametric CAD: Parametric CAD software allows designers to establish relationships and constraints between different elements of the design. This enables them to make design changes that automatically propagate throughout the model, ensuring consistency and maintaining the desired design intent. Software such as Autodesk Fusion 360 and Siemens NX use parametric modeling techniques.
- Freeform Design Software: Freeform CAD software is used for creating organic and sculptural shapes that do not follow strict geometric constraints. It is commonly employed in industrial design and automotive design and enables designers to unleash their creativity and explore unconventional forms. Examples of freeform design software include Rhino 3D and Alias.
These are just a few examples of the different types of CAD software available. The choice of software depends on the specific design requirements, industry, and personal preferences of the user. Many CAD software options also offer specialized tools and add-ons for specific applications, such as electrical design, landscape design, or mechanical engineering.
It is important for design professionals to evaluate and choose the CAD software that best suits their needs, taking into consideration factors such as functionality, ease of use, compatibility, and support.
CAD vs. CAM
While related, computer-aided design (CAD) and computer-aided manufacturing (CAM) are two distinct technologies that serve different purposes in the design and manufacturing processes. Let’s explore the differences between CAD and CAM:
CAD: CAD focuses on the creation, modification, and visualization of digital models and drawings. It is primarily used during the design phase to develop accurate and detailed representations of objects or structures. CAD software offers tools and functionalities that facilitate the creation of 2D drawings or 3D models. Designers can manipulate objects, apply materials, simulate real-world conditions, and generate technical documentation.
CAM: CAM, on the other hand, is concerned with the manufacturing phase of the product development cycle. CAM software takes the digital models or drawings created in CAD and translates them into instructions for machines and equipment involved in the manufacturing process. This includes tasks such as tool path generation, determining cutting parameters, and optimizing production efficiency.
While CAD focuses on design, CAM emphasizes the conversion of design data into instructions for machining operations. By integrating CAD with CAM, the digital design is directly linked to the manufacturing process, ensuring accurate translation of design intent and reducing errors and inconsistencies.
The integration of CAD and CAM enables a seamless workflow from design to production, allowing for efficient collaboration between designers and manufacturers. When design changes are made in CAD, the CAM software can update the manufacturing instructions accordingly, ensuring that the final product reflects the most recent design revisions.
The goal of CAD is to create virtual representations of the design, while the goal of CAM is to transform those virtual representations into tangible physical objects or parts. Together, CAD and CAM streamline the entire product development process, reducing time-to-market and improving overall design and manufacturing efficiency.
It is worth noting that some advanced CAD software now includes integrated CAM capabilities, allowing designers to generate manufacturing instructions within the same software environment. This further enhances the collaboration and synchronization between the design and manufacturing processes.
In summary, CAD and CAM are complementary technologies that work together to bring designs to life. While CAD focuses on creating digital models and drawings, CAM translates those designs into instructions for manufacturing equipment. The integration of CAD and CAM ensures a seamless transition from design to production, facilitating efficient and accurate manufacturing processes.
Future of CAD Technology
The field of computer-aided design (CAD) is constantly evolving, driven by advancements in technology and changing industry demands. As we look to the future, several trends and developments are shaping the future of CAD technology. Here are some key areas to watch:
- Cloud-based CAD: The transition to cloud-based CAD platforms is gaining momentum. Cloud-based CAD allows for greater accessibility, collaboration, and scalability. Designers can access their projects from anywhere, collaborate in real-time with team members, and seamlessly share files. This eliminates the need for expensive and complex on-premise infrastructure.
- Virtual and Augmented Reality: Virtual reality (VR) and augmented reality (AR) technologies are being integrated into CAD software, revolutionizing the design process. Designers can immerse themselves in their designs, visualize them in a more realistic manner, and make real-time modifications. VR and AR also enable clients and stakeholders to experience designs in a more interactive and immersive way.
- Artificial Intelligence (AI): AI-enhanced CAD tools are becoming more prevalent. AI algorithms can automate repetitive design tasks, generate design variations based on user preferences, and optimize designs for various parameters such as cost, energy efficiency, and structural integrity. AI also enables predictive analysis and simulation, helping designers make informed decisions.
- Generative Design: Generative design uses AI algorithms to explore numerous design possibilities and generate optimized solutions based on specified constraints. By leveraging computational power and machine learning, generative design can quickly generate innovative and efficient design options that might not be readily apparent to human designers.
- Additive Manufacturing: As the use of additive manufacturing (3D printing) continues to grow, CAD software is evolving to support this technology. CAD tools are now equipped with features that enable the design of complex geometries and the optimization of designs for additive manufacturing processes. This integration between CAD and additive manufacturing enhances design freedom and reduces material waste.
- Internet of Things (IoT): With the rise of IoT, CAD software is being adapted to accommodate the design of smart, connected products. IoT integration allows for the inclusion of sensors, actuators, and communication modules in designs, leading to the development of innovative products and systems.
In addition to these specific trends, the future of CAD will continue to see advancements in performance, usability, and interoperability. CAD software will become more intuitive and user-friendly, allowing designers to focus on creativity rather than technical barriers. Seamless data exchange between different CAD software platforms will facilitate collaboration and interoperability across the design ecosystem.
Overall, the future of CAD technology holds tremendous potential for innovation and transformation in various industries. As technology continues to advance, CAD will continue to play a pivotal role in enabling designers to bring their ideas to life, improve design efficiency, and create more sustainable and functional products and structures.
Conclusion
Computer-aided design (CAD) has revolutionized the way we conceptualize, visualize, and create designs in various industries. From architecture and engineering to product design and manufacturing, CAD technology has become an indispensable tool for professionals across the globe.
CAD software offers numerous benefits, including increased efficiency, improved accuracy, and easy modification. It provides designers with the ability to create precise and detailed models, simulate real-world conditions, and generate technical documentation. With the integration of cloud-based platforms, virtual and augmented reality, artificial intelligence, and additive manufacturing, CAD technology is poised to shape the future of design and manufacturing processes.
The history and evolution of CAD have paved the way for incredible advancements in the architectural and design industries. From basic 2D drawings to sophisticated 3D models, CAD has transformed the way designs are conceived, analyzed, and communicated. The future of CAD holds exciting possibilities, including seamless collaboration, AI-driven design, and the integration of emerging technologies.
As CAD technology continues to evolve, it is important for professionals to stay updated with the latest advancements and harness the power of CAD in their respective fields. By embracing CAD technology, designers can unlock new levels of creativity, optimize their design processes, and deliver innovative and high-quality projects.
In conclusion, CAD has had a profound impact on the architecture, engineering, and design industries, empowering professionals to bring their ideas to life with precision and efficiency. With its wide range of applications, benefits, and continuous evolution, CAD technology will continue to shape the future of design, enabling us to create more sustainable, functional, and aesthetically pleasing structures and products.
Frequently Asked Questions about What Does The Abbreviation CAD Stand For
Was this page helpful?
At Storables.com, we guarantee accurate and reliable information. Our content, validated by Expert Board Contributors, is crafted following stringent Editorial Policies. We're committed to providing you with well-researched, expert-backed insights for all your informational needs.

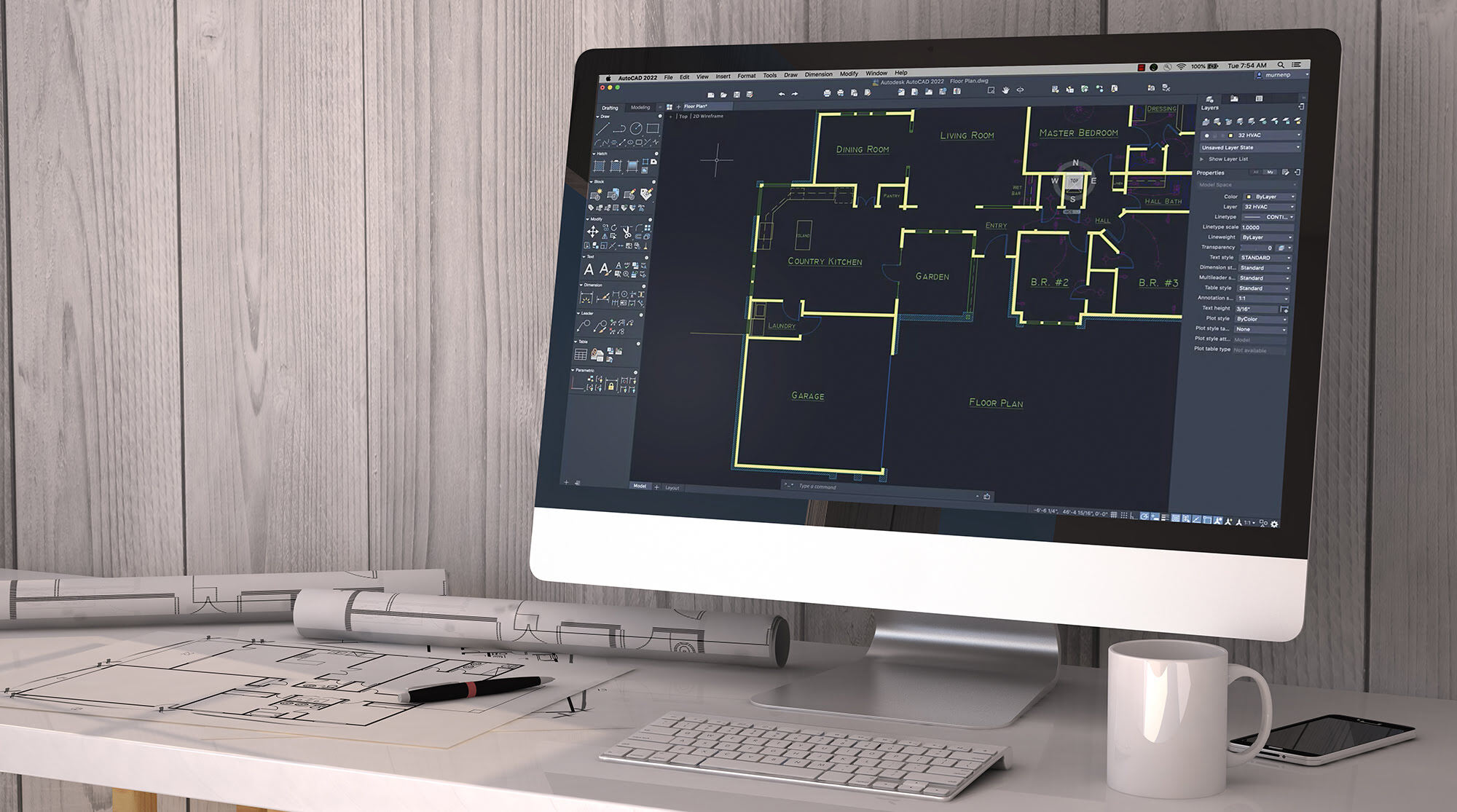
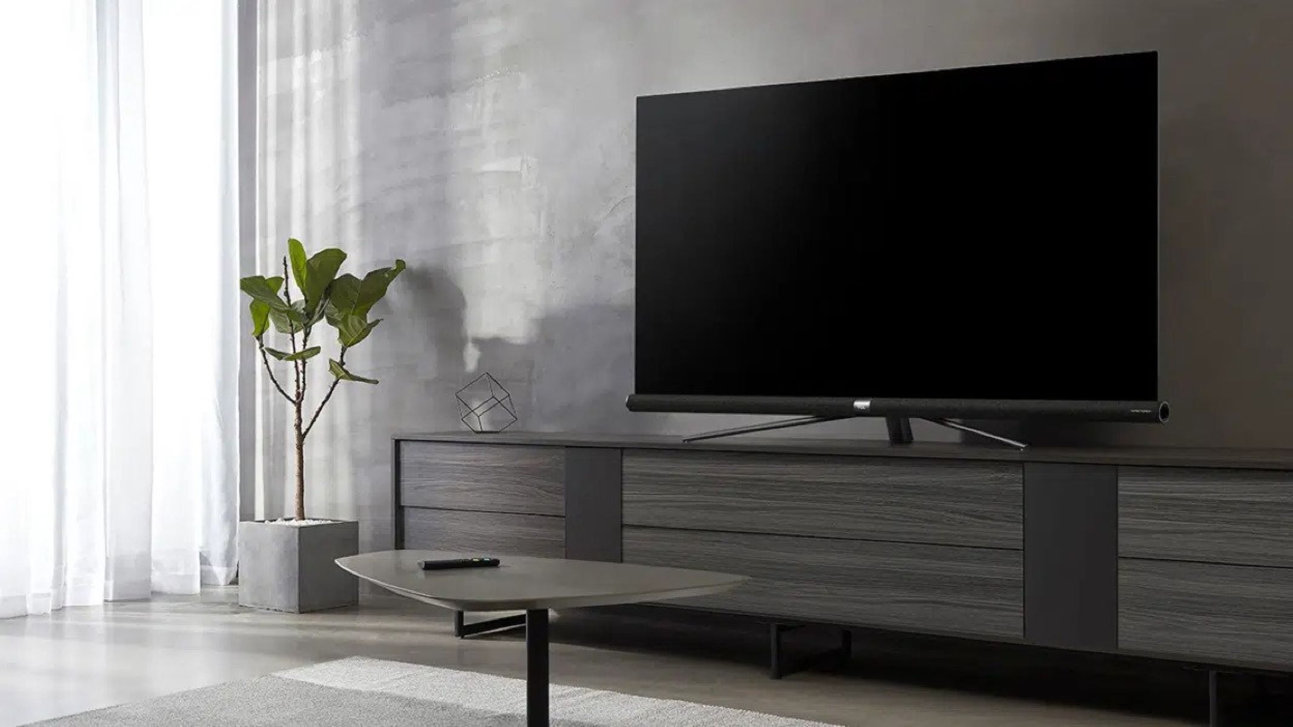

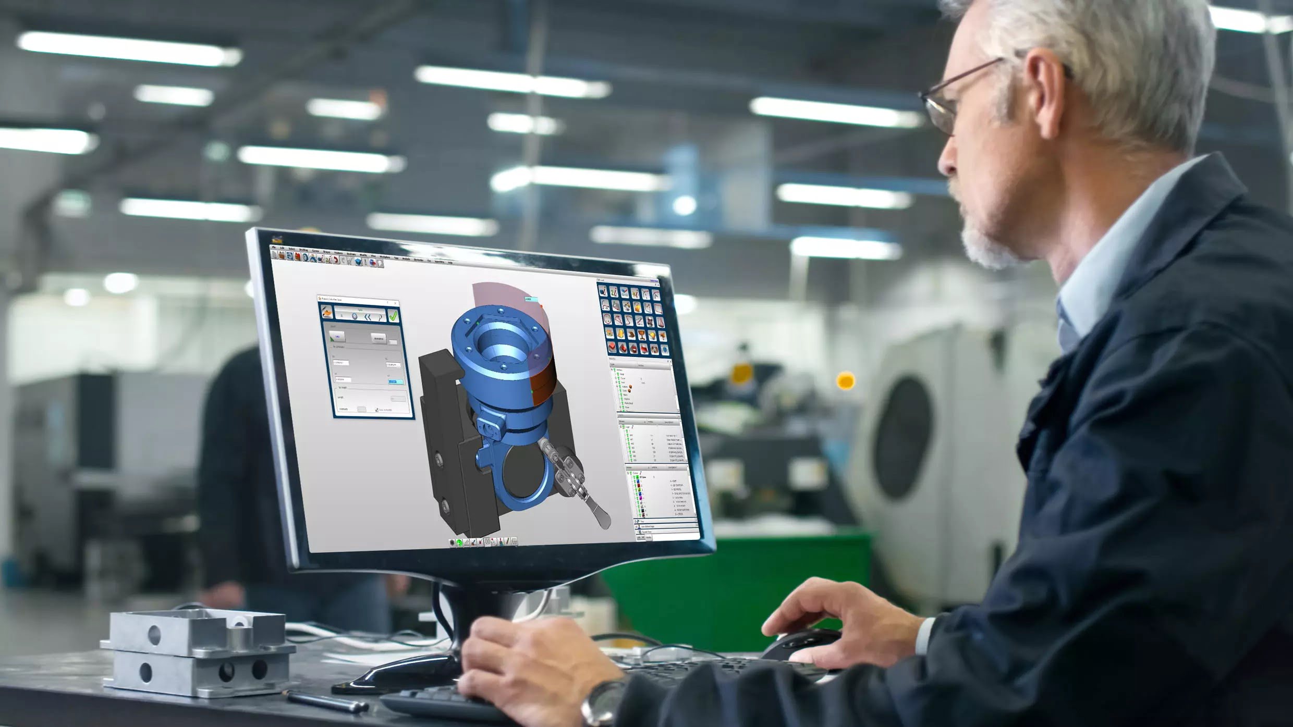
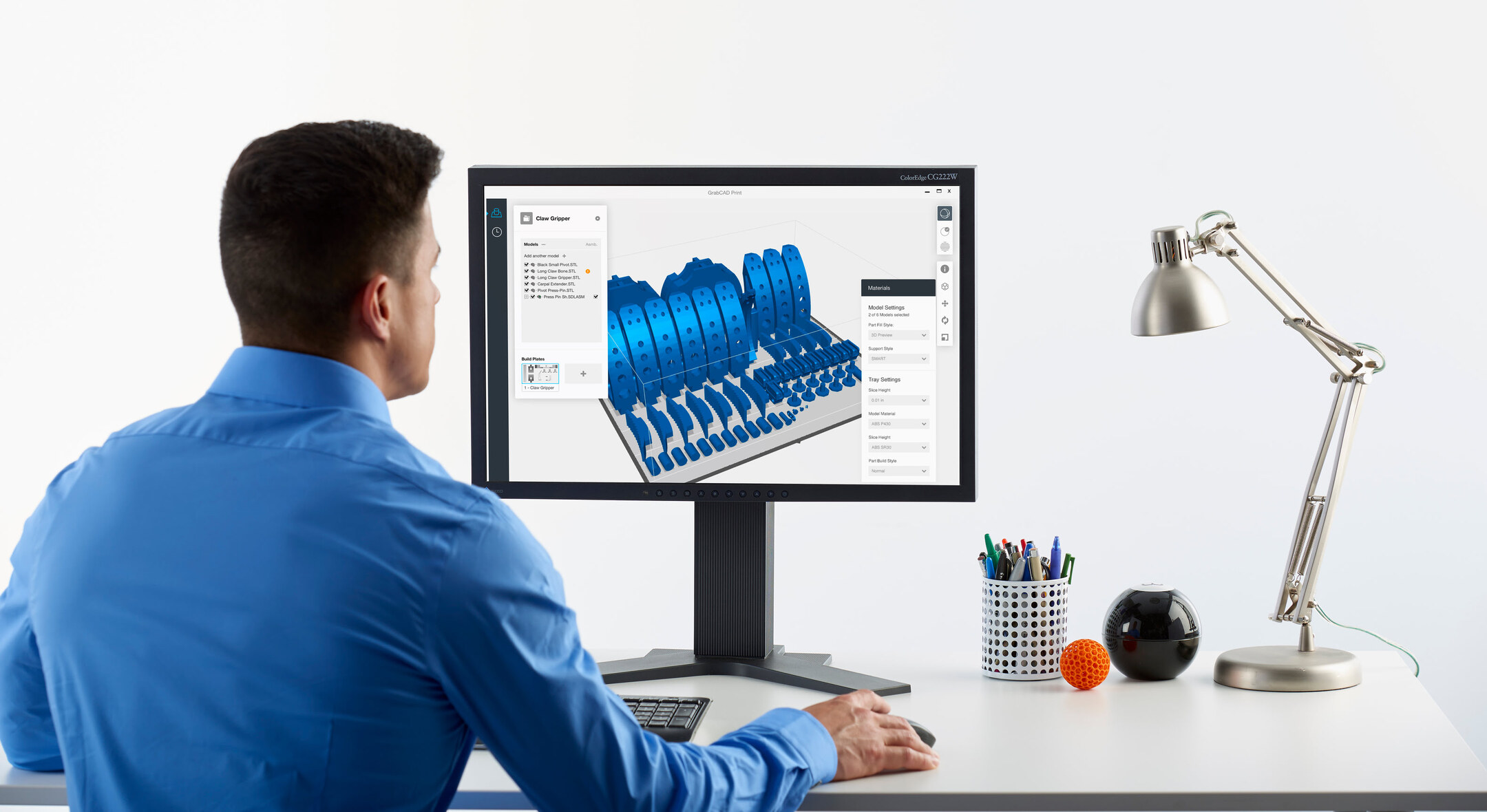
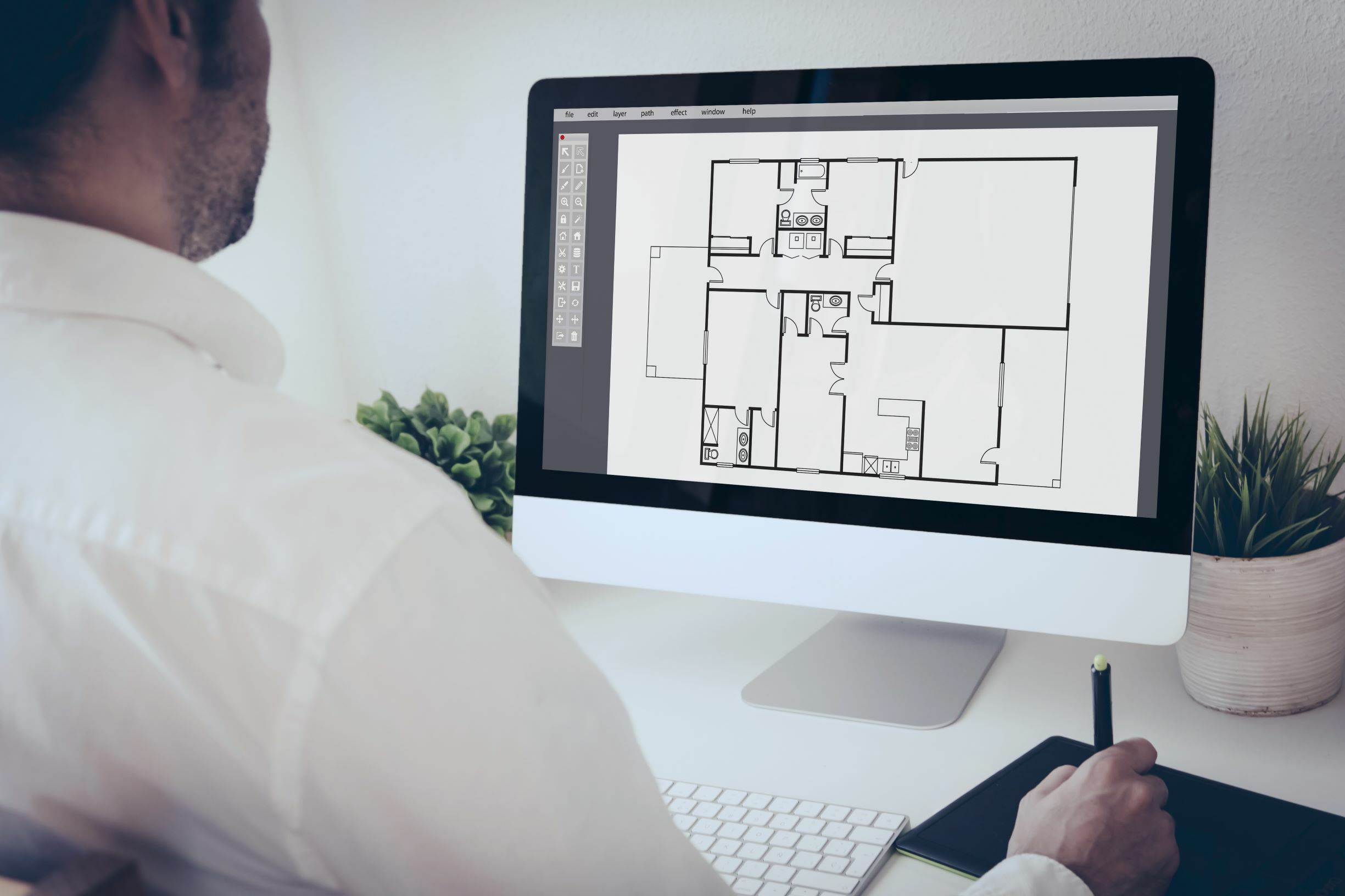
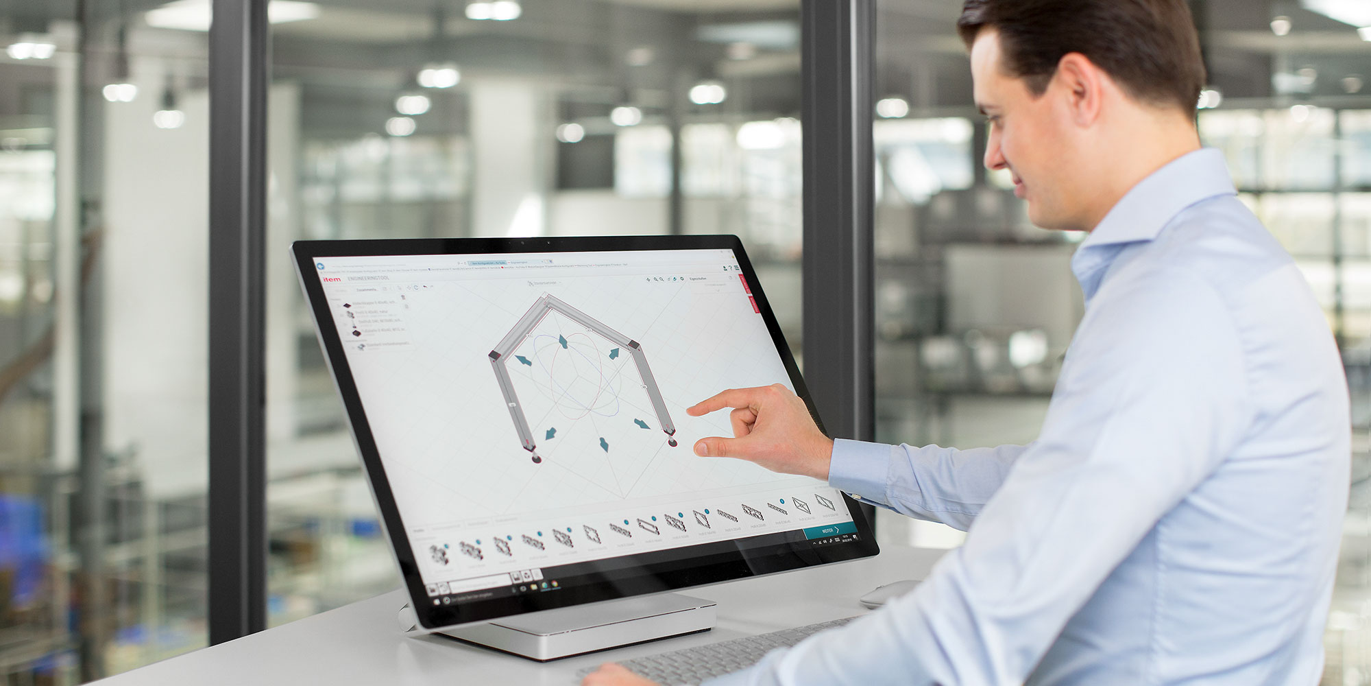

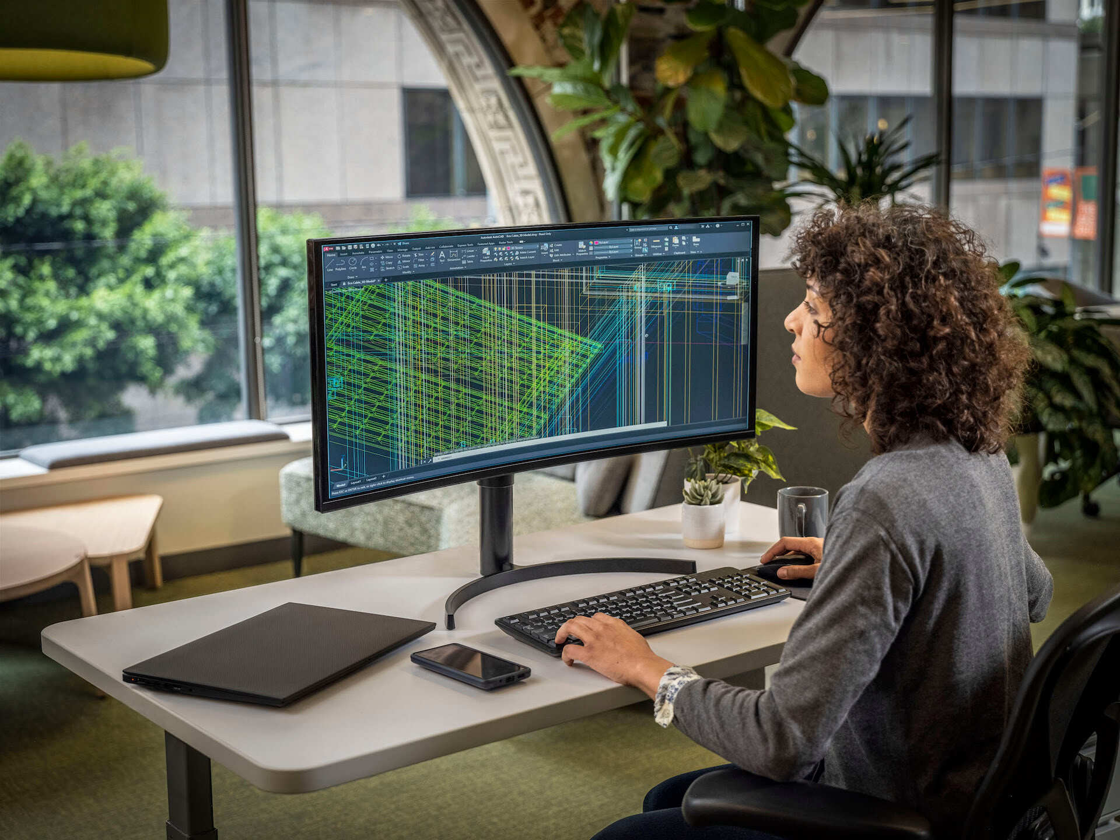

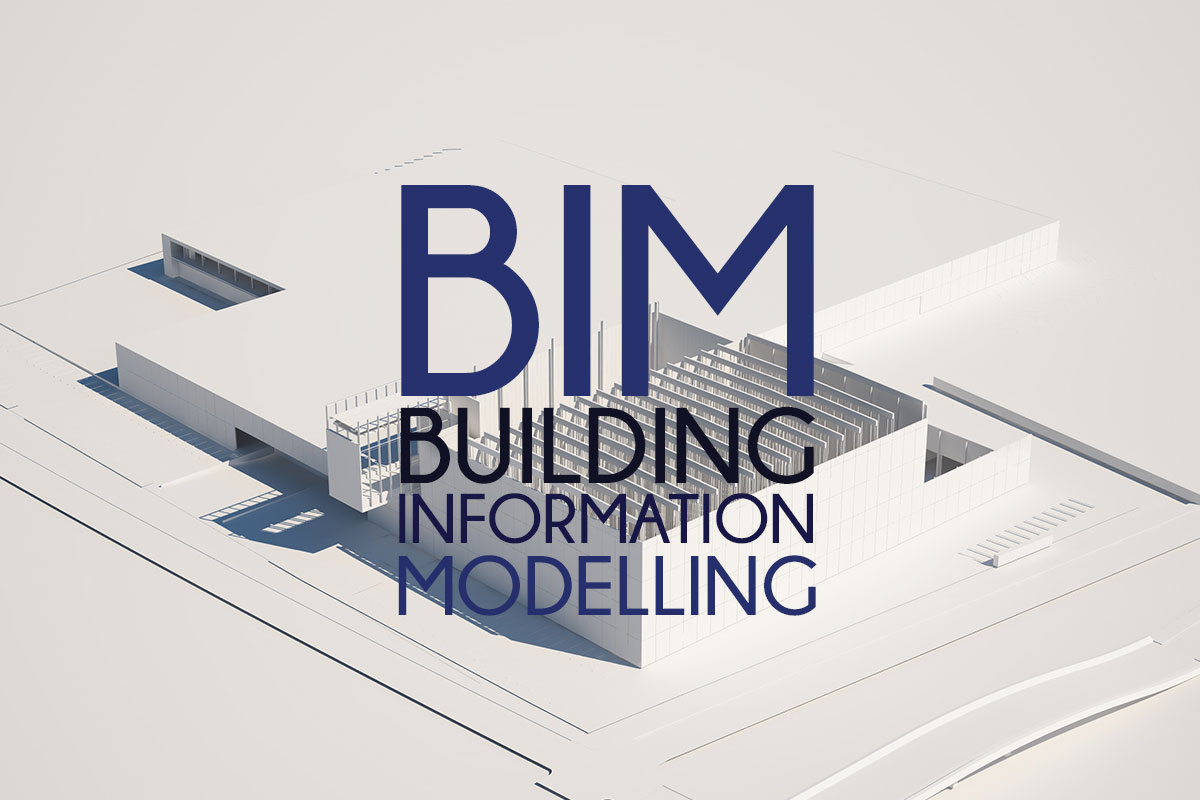
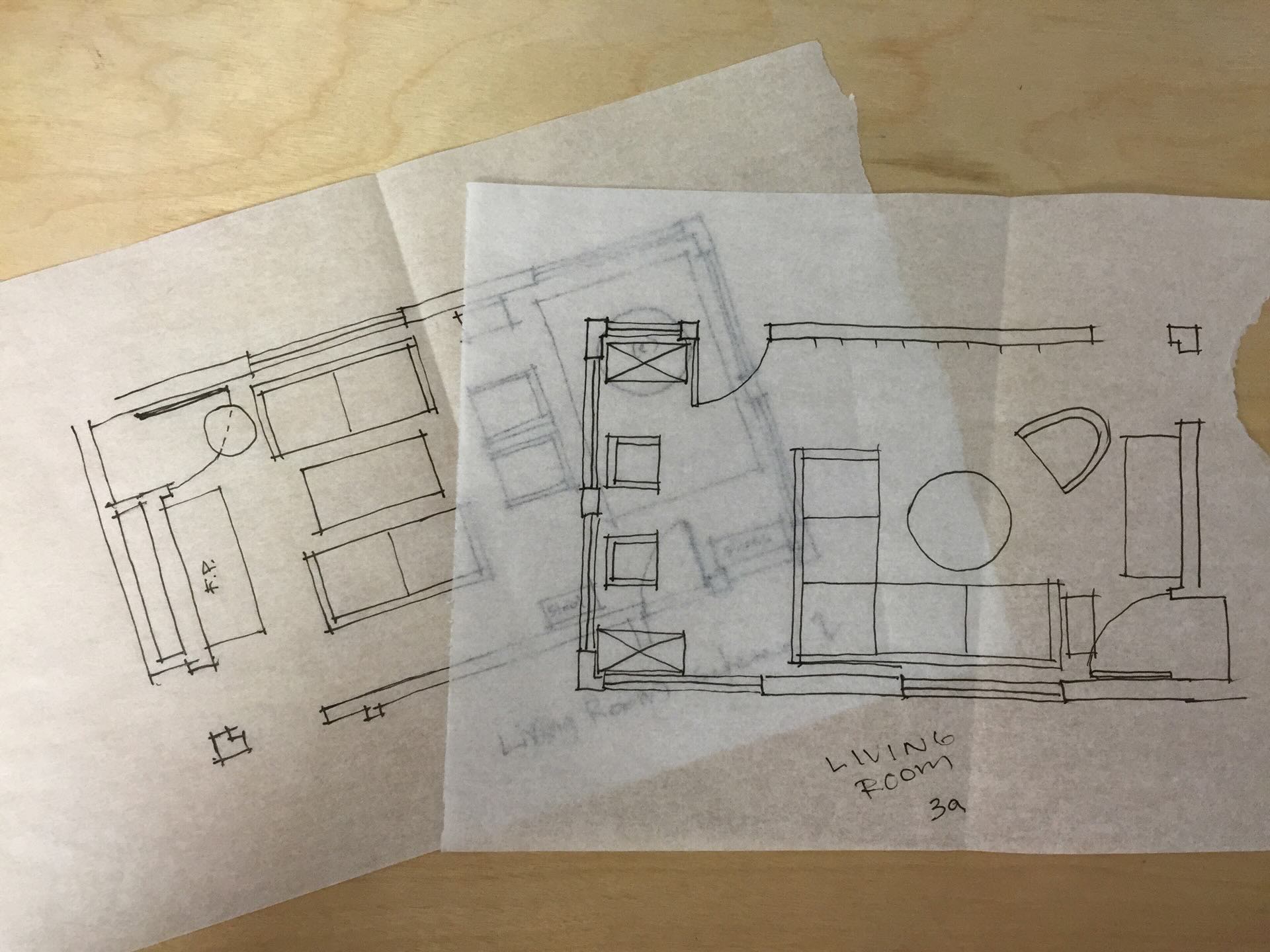


0 thoughts on “What Does The Abbreviation CAD Stand For”