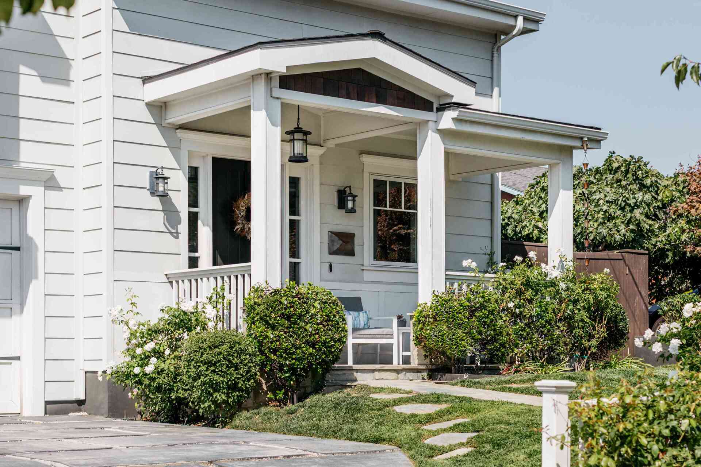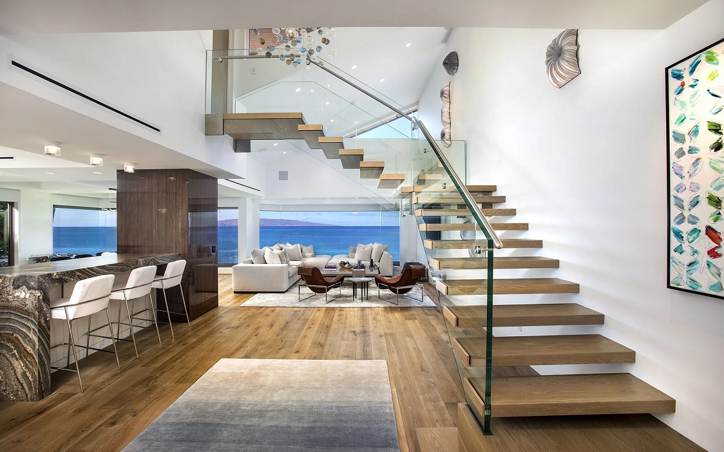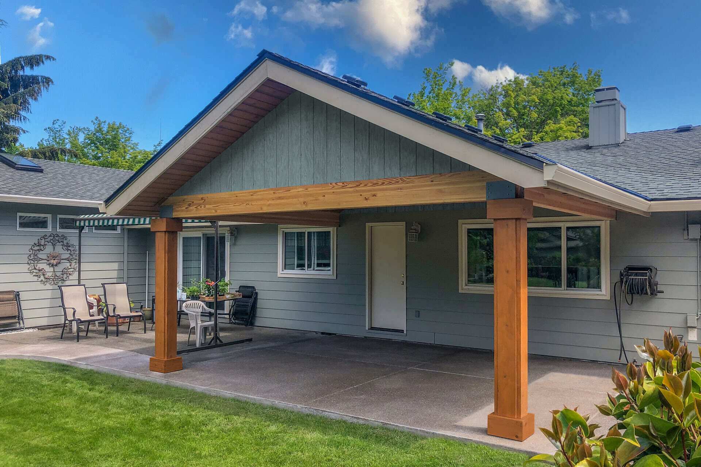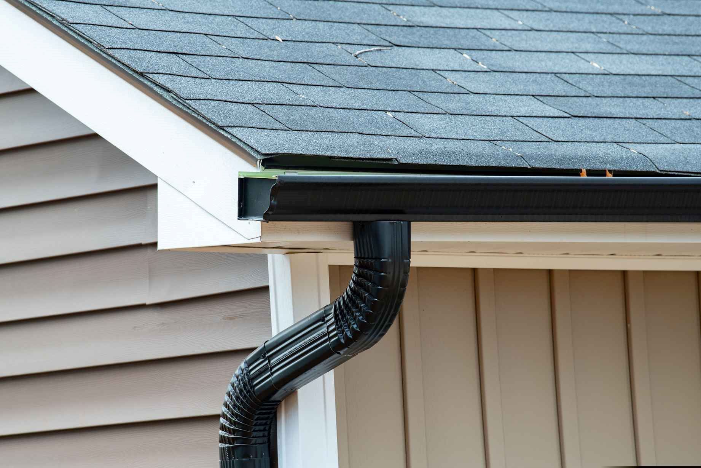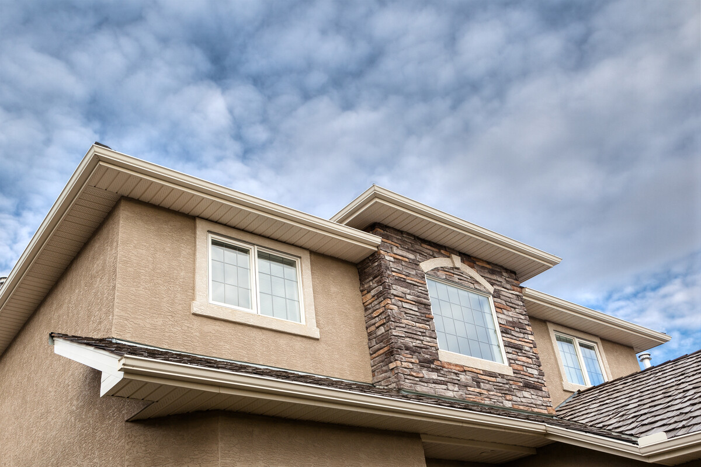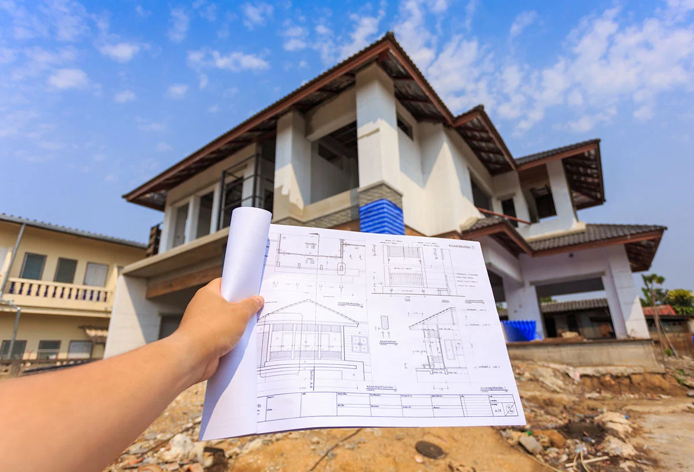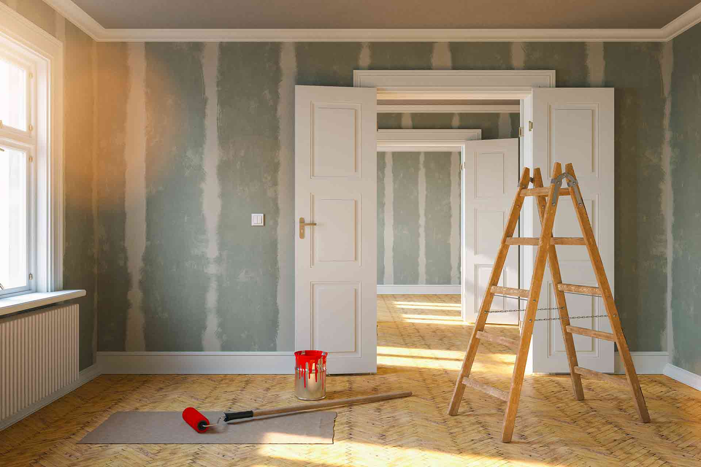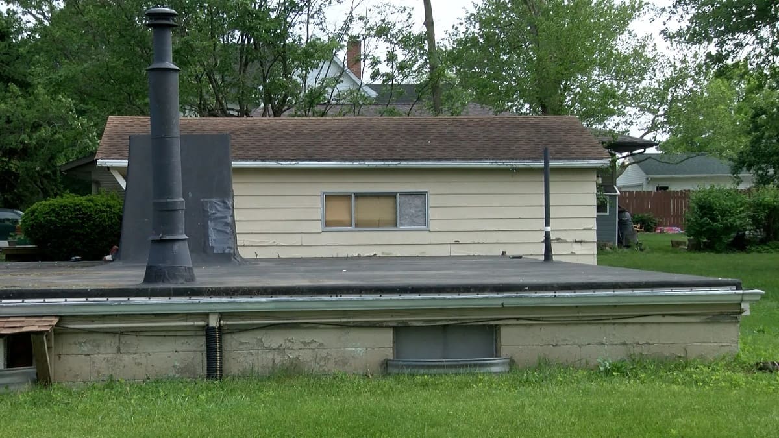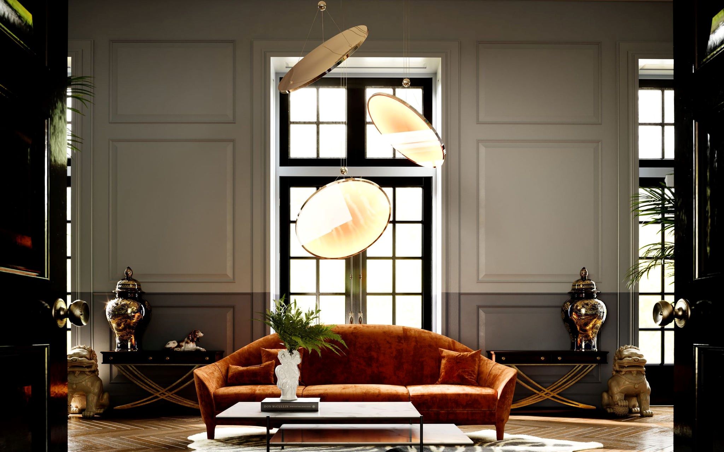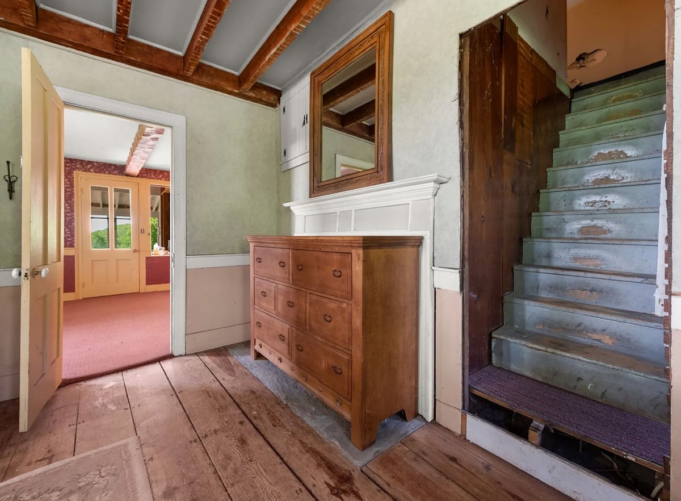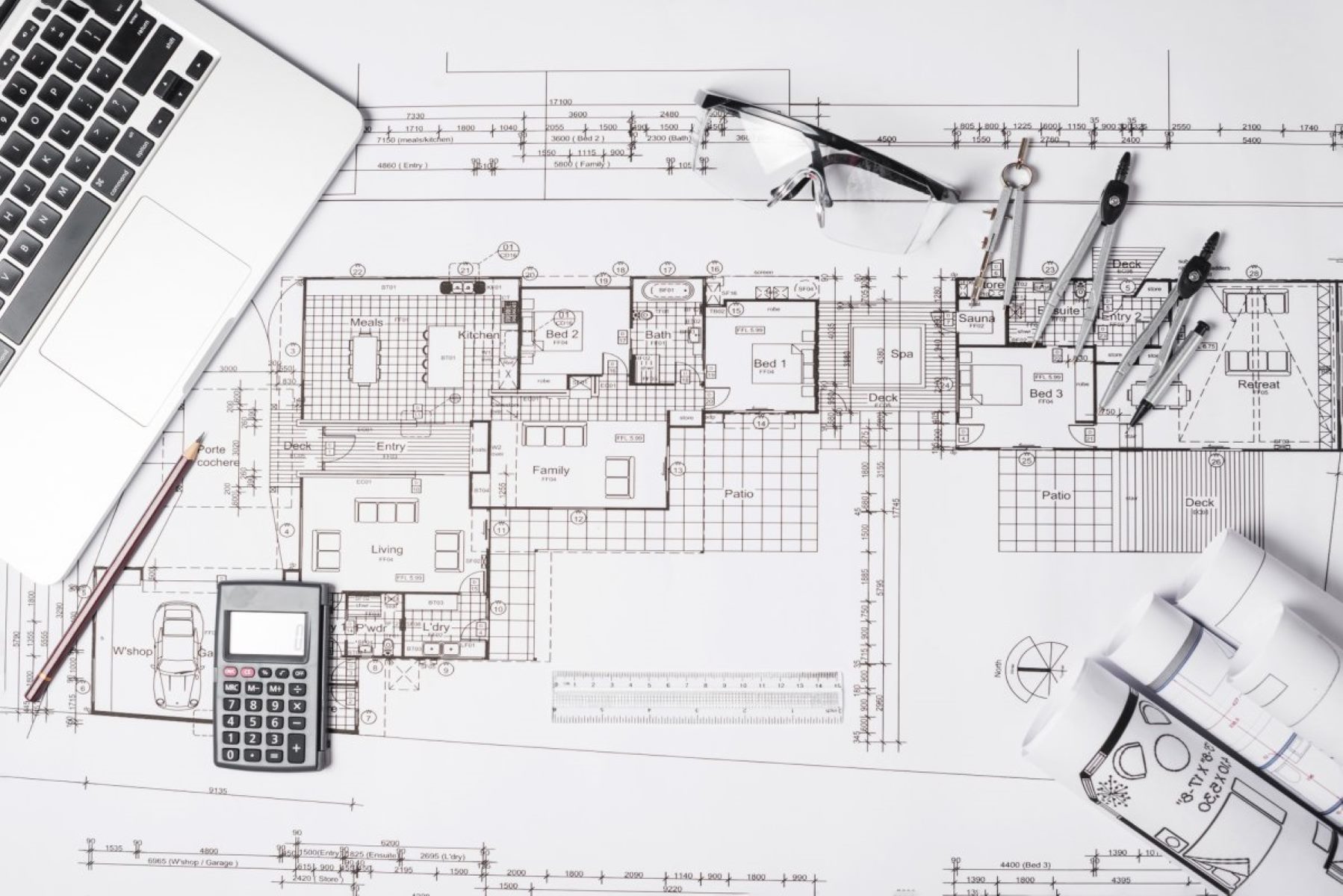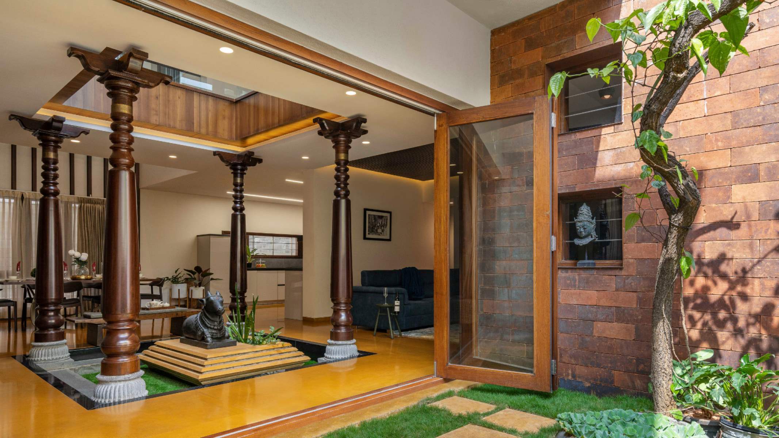Home>diy>Architecture & Design>What Is A Foursquare House Design
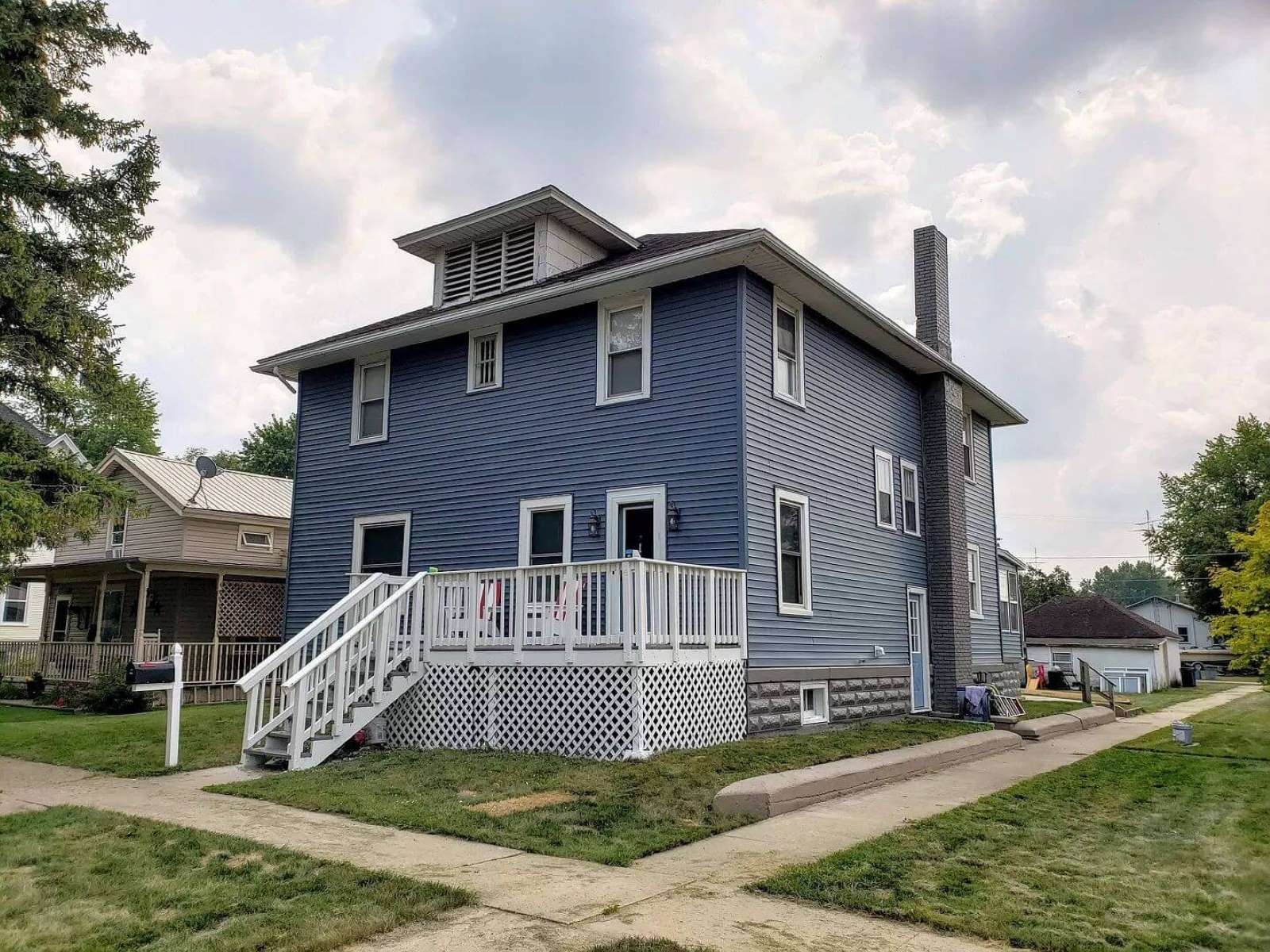

Architecture & Design
What Is A Foursquare House Design
Modified: January 19, 2024
Discover the unique characteristics of 4 Square House Designs in architecture and design. Explore the history and features of this popular architectural style.
(Many of the links in this article redirect to a specific reviewed product. Your purchase of these products through affiliate links helps to generate commission for Storables.com, at no extra cost. Learn more)
Introduction
The 4 Square house design is a popular architectural style that emerged in the late 19th century and gained popularity in the early 20th century. This design, also known as the American Foursquare or the Prairie Box, is characterized by a simple and compact layout, making it ideal for middle-class families.
The term “4 Square” refers to the four rooms on each floor, arranged in a square or rectangular layout. This design was a departure from the more ornate and intricate Victorian-era homes, embracing a more functional and efficient approach to residential architecture. The 4 Square house design was a direct response to the changing needs of American families during a time of rapid urbanization.
In this article, we will explore the history of the 4 Square house design, its defining characteristics, the benefits of choosing this architectural style, common modifications to the design, examples of notable 4 Square houses, and the challenges one may encounter when building or renovating a 4 Square house.
Whether you are considering purchasing a 4 Square house, renovating an existing one, or simply intrigued by the architectural history of this design, this article will provide you with valuable insights and inspiration.
Key Takeaways:
- The 4 Square house design, with its symmetrical layout, efficient use of space, and timeless aesthetic, offers homeowners a classic and practical architectural style that continues to capture the imagination.
- While the 4 Square house design presents challenges in building or renovating, its historical significance, adaptability, and charm make it a rewarding choice for those seeking a unique and enduring home.
Read more: What Is Porch In House
Definition of a 4 Square House Design
A 4 Square house design is characterized by a two-story, box-like structure with a simple and symmetrical layout. The design typically consists of four rooms on each floor, hence the name “4 Square.” The rooms are arranged in a square or rectangular shape, with a central hallway providing access to each room.
Externally, a 4 Square house design often features a hipped roof with a wide overhang, giving it a distinct, low-profile appearance. The façade is typically adorned with simple and geometric details, with minimal ornamentation. The design emphasizes function and efficiency, making the most of the available interior space while maintaining a visually pleasing aesthetic.
One of the key elements of a 4 Square house design is its emphasis on a central staircase. The staircase serves as a focal point, connecting the main living spaces on the lower floor to the bedrooms on the upper floor. This design feature promotes efficient traffic flow between the different areas of the house.
The interior layout of a 4 Square house design often includes a formal living room, dining room, kitchen, and a fourth room that can be used as a bedroom, office, or family room. These rooms are typically well-proportioned and offer ample natural light, thanks to the design’s emphasis on large windows.
Overall, a 4 Square house design is characterized by its simplicity, functionality, and efficient use of space. It provides homeowners with a practical and comfortable living environment, while its timeless aesthetic ensures that it remains a popular choice for many people.
History of 4 Square House Design
The 4 Square house design emerged in the United States during the late 19th century, gaining popularity in the early 20th century. It was a response to the changing needs of American families during a time of rapid urbanization and was influenced by several architectural styles of the time, including the Arts and Crafts movement and the Prairie School.
At the turn of the 20th century, there was a growing demand for affordable housing options for the burgeoning middle-class population. The 4 Square house design provided a practical and cost-effective solution, offering a balance between affordability, functionality, and aesthetic appeal.
The design’s origins can be traced back to the works of influential architect Frank Lloyd Wright, who advocated for a more honest and organic approach to architecture. His concepts of open floor plans, natural materials, and integration with the natural surroundings heavily influenced the development of the 4 Square house design.
During the early 1900s, pattern books and catalogs played a significant role in popularizing the 4 Square house design. These publications offered pre-designed house plans, making it accessible to a wide range of homeowners. The Sears, Roebuck and Co. catalog, for example, featured a variety of 4 Square house designs that could be purchased as a kit and assembled on-site.
The 4 Square house design reached its peak popularity between 1895 and 1930. It was a preferred choice for many middle-class families looking for an affordable and practical home. Its efficient use of space, simple design, and cost-effective construction made it an attractive option during a time of rapid urban growth.
Over time, the architectural style evolved and incorporated regional variations and stylistic elements. In some regions, the 4 Square houses took on a more ornamental appearance, with decorative elements such as stained glass windows, intricate woodwork, and embellishments on the exterior façade.
Despite the decline in popularity in the mid-20th century, the 4 Square house design has experienced a resurgence in recent years. Many homeowners appreciate its timeless appeal, functional layout, and the opportunity for customization and modernization.
Today, the 4 Square house design stands as a testament to the architectural ingenuity of the past, offering a glimpse into the history and development of residential design in the United States.
Characteristics of a 4 Square House Design
A 4 Square house design is characterized by several distinctive features that set it apart from other architectural styles. These characteristics contribute to its functional layout, timeless appeal, and efficient use of space. Here are the key characteristics of a 4 Square house design:
- Symmetrical Layout: The design follows a symmetrical layout, with a square or rectangular footprint. This balanced arrangement creates a sense of harmony and visual appeal.
- Box-Like Structure: The house is typically a two-story structure with a box-like shape. The exterior walls are often clad in materials such as brick, wood, or stucco.
- Hipped Roof: A hipped roof is a defining element of a 4 Square house design. The roof slopes down on all sides, meeting at a central point. The wide overhang provides shade and adds to the overall aesthetic.
- Central Staircase: The interior layout is centered around a prominent staircase that connects the main living spaces on the lower floor to the bedrooms on the upper floor. This design promotes efficient traffic flow within the house.
- Functional Floor Plan: The layout of a 4 Square house design emphasizes function and practicality. The ground floor typically consists of a formal living room, a dining room, a kitchen, and a fourth room that can be used as a bedroom or a family room.
- Large Windows: The design incorporates large windows, allowing ample natural light to penetrate the interior. The windows are often arranged in a symmetrical pattern, enhancing the overall aesthetic appeal.
- Minimalist Ornamentation: A 4 Square house design embraces simplicity and avoids excessive ornamentation. While some variations may feature decorative elements like porch columns or trim work, the overall aesthetic remains clean and uncluttered.
- Efficient Use of Space: The 4 Square house design maximizes the use of available space while maintaining a comfortable living environment. The layout provides well-proportioned rooms that can be easily adapted to suit the needs of the homeowners.
These characteristics collectively contribute to the charm and practicality of a 4 Square house design. Its timeless appeal and functionality have made it a popular choice for homeowners seeking a classic American architectural style.
Benefits of Choosing a 4 Square House Design
Opting for a 4 Square house design offers several benefits that appeal to homeowners looking for a timeless and practical architectural style. Let’s explore the advantages of choosing a 4 Square house design:
- Efficient Use of Space: A 4 Square house design maximizes the use of available space, providing well-proportioned rooms that are ideal for families. The symmetrical layout and functional floor plan ensure that each room serves a specific purpose, promoting efficient living without wasted space.
- Flexibility and Adaptability: The layout of a 4 Square house design allows for easy customization and adaptation to suit the needs of the homeowners. The fourth room on the ground floor can be used as a bedroom, office, or family room, offering versatility to accommodate different lifestyle requirements.
- Natural Light and Ventilation: The large windows in a 4 Square house design allow ample natural light to penetrate the interior, creating a bright and inviting living environment. The windows also facilitate natural ventilation, promoting air circulation and reducing the reliance on artificial cooling or heating systems.
- Timeless Aesthetic: The clean lines and simple details of a 4 Square house design give it a timeless appeal that transcends architectural trends. Choosing this design ensures that your home will remain classic and stylish for years to come, making it a wise investment in terms of long-term aesthetics.
- Historical Significance: 4 Square houses hold historical significance, representing a specific era in American residential architecture. Choosing this design allows you to own a piece of architectural history and contribute to the preservation of a distinctive architectural style.
- Charming Exterior: The hipped roof, wide overhangs, and minimal ornamentation of a 4 Square house design create a charming and inviting exterior. It stands out among more modern and cookie-cutter designs, making a statement and adding character to the neighborhood.
- Cost-Effective Construction: The simple and compact design of a 4 Square house makes it a cost-effective choice for construction. The straightforward layout and efficient use of space contribute to reduced construction costs, making it an attractive option for homeowners looking for budget-friendly housing solutions.
By choosing a 4 Square house design, homeowners can enjoy the benefits of efficient space utilization, customization options, timeless aesthetics, and historical significance. The design’s practicality, versatility, and cost-effectiveness make it a popular choice for those seeking a classic and enduring home.
When designing a 4 square house, consider incorporating a central hallway with rooms on each side, a symmetrical facade, and a hipped roof for a classic look.
Read more: How To Connect A Porch Roof To House
Common Modifications to 4 Square House Designs
While the 4 Square house design has a distinct and recognizable style, homeowners often make modifications to suit their preferences and modernize the space. These modifications help enhance functionality, aesthetics, and meet the needs of contemporary living. Here are some common modifications to 4 Square house designs:
- Open Floor Plans: One popular modification is to create an open floor plan by removing non-load-bearing walls on the ground floor. This modification allows for a seamless flow between the living, dining, and kitchen areas, promoting a more spacious and connected living experience.
- Attic Conversions: Many homeowners choose to convert the attic into usable living space. This modification can provide additional bedrooms, a home office, or a recreational area. It maximizes the square footage of the house without altering the original structure significantly.
- Exterior Facade Updates: Some homeowners opt to update the exterior facade to add curb appeal and give the house a fresh look. This can include adding decorative elements, such as trim work, changing the color palette, or improving the landscaping.
- Energy Efficiency Improvements: With growing concerns about energy consumption, many homeowners make modifications to improve the energy efficiency of their 4 Square houses. This can include upgrading windows to energy-efficient models, adding insulation, or installing solar panels.
- Modernizing Amenities: To meet the demands of modern living, homeowners may choose to update amenities in their 4 Square houses. This can involve upgrading the kitchen appliances, renovating bathrooms, or adding technology features such as smart home systems.
- Expansion: Some homeowners may opt to expand their 4 Square house to meet their growing needs. This can involve adding an extension or an additional floor, providing more living space without sacrificing the existing architectural features.
- Improved Storage: To enhance functionality, homeowners often seek to improve storage options within their 4 Square houses. This can include adding built-in shelves, closets, or custom storage solutions to maximize organization and minimize clutter.
These modifications allow homeowners to personalize their 4 Square house designs while retaining the overall architectural integrity of the structure. By updating and modernizing key aspects, homeowners can create a harmonious blend of historical charm and contemporary convenience.
Examples of Notable 4 Square House Designs
Throughout history, many notable 4 Square house designs have left their mark on the architectural landscape. These houses showcase the versatility and enduring appeal of the 4 Square design. Let’s explore a few examples:
- Gamble House (Pasadena, California): Designed by the Greene brothers in the early 20th century, the Gamble House is a significant example of the 4 Square design in the Arts and Crafts style. It features intricate woodwork, unique details, and a stunning integration with the natural surroundings. The Gamble House is now a designated National Historic Landmark.
- Robie House (Chicago, Illinois): Designed by Frank Lloyd Wright in 1909, the Robie House is a Prairie School masterpiece. While it showcases Wright’s innovative approach to design, the layout incorporates the essence of the 4 Square concept. With its strong horizontal lines, overhanging roof, and open interior spaces, the Robie House exemplifies the elegance and functionality of the 4 Square design.
- Sears “Honor Bilt” Homes: In the early 20th century, the Sears, Roebuck and Co. catalog offered a variety of 4 Square house designs as part of their “Honor Bilt” Homes collection. These affordable and customizable kit homes allowed homeowners to build their own 4 Square houses. Many of these houses can still be found today, showcasing the accessibility and popularity of the 4 Square design.
- Westcott House (Springfield, Ohio): Designed by Frank Lloyd Wright in 1904, the Westcott House is another notable example of the 4 Square design in the Prairie School style. The house features strong horizontal lines, geometric shapes, and a harmonious integration with the natural surroundings. Its distinctive brick and stucco exterior, along with the spacious interior layout, highlight the beauty and functionality of the 4 Square design.
- Healy House (Silverton, Colorado): Built in 1899, the Healy House is an exceptional example of a 4 Square house design in a mountain setting. This historic residence showcases the practicality and durability of the design, with its strong exterior structure and well-proportioned rooms. The Healy House is now a part of the Healy House Museum and operates as a museum showcasing the history of Silverton.
These notable 4 Square house designs demonstrate the enduring appeal and adaptability of the architectural style. From the intricate craftsmanship of the Gamble House to the innovation and elegance of the Robie House, these examples highlight the beauty and historical significance of the 4 Square design.
Challenges in Building or Renovating a 4 Square House
While the 4 Square house design offers many benefits, there can be challenges when it comes to building or renovating these homes. It’s important to be aware of these challenges and plan accordingly. Here are some common challenges to consider:
- Structural Limitations: Many original 4 Square houses were built using traditional construction methods and materials. This can pose challenges when it comes to structural integrity and modern building codes. It may require reinforcement or modification to meet current standards, especially if you’re renovating or adding an extension.
- Layout Constraints: The symmetrical layout of a 4 Square house design can pose challenges when trying to modify or change the interior layout. Load-bearing walls and the central staircase can restrict the options for reconfiguration. Careful planning and consulting with a structural engineer or architect are important to ensure the changes align with the home’s structural integrity.
- Updating Mechanical Systems: Many original 4 Square houses were constructed before modern electrical, plumbing, and HVAC systems were common. When renovating, updating these mechanical systems to meet current codes and efficiency standards can be a challenge. It may require retrofitting, rewiring, or replumbing parts of the house, which can be time-consuming and costly.
- Preservation and Historical Considerations: If you’re working with a historic 4 Square house, there may be restrictions on what changes can be made to preserve its historical integrity. Local preservation guidelines and historic district regulations may limit the extent of renovations or require specific materials and design elements to be maintained.
- Matching Aesthetic Details: If you’re renovating a 4 Square house to restore its original charm, finding or recreating specific period details and materials can be a challenge. This includes trim work, hardware, windows, and other architectural elements that contribute to the overall aesthetic of the design.
- Budgetary Considerations: Renovating or building a 4 Square house can come with unexpected costs. From addressing structural issues to updating mechanical systems, costs can quickly add up. It’s important to budget accordingly and factor in potential contingencies to ensure the project stays on track financially.
Despite these challenges, building or renovating a 4 Square house can be a rewarding endeavor. Understanding the potential obstacles and working with experienced professionals can help navigate the process, ensuring the end result is a beautiful and functional home that respects the architectural integrity of the design.
Conclusion
The 4 Square house design is a timeless and practical architectural style that has stood the test of time. Its symmetrical layout, efficient use of space, and charming aesthetic make it a popular choice for homeowners seeking a classic American home. Whether you are considering purchasing a 4 Square house, renovating an existing one, or simply intrigued by its architectural history, understanding its definition, history, characteristics, benefits, modifications, and notable examples is important.
The 4 Square house design emerged in response to the changing needs of American families during a time of rapid urbanization. Its simplicity, functionality, and cost-effective construction resonated with the middle-class population, leading to its widespread popularity in the late 19th and early 20th centuries. Influenced by prominent architects like Frank Lloyd Wright and the Arts and Crafts movement, the 4 Square design showcased a departure from ornate Victorian-era homes and embraced a more practical and efficient approach to residential architecture.
The 4 Square house design is characterized by its symmetrical layout, box-like structure, hipped roof, central staircase, large windows, and minimalist ornamentation. These features contribute to its timeless appeal and efficient use of space. Homeowners can benefit from the 4 Square design by optimizing space utilization, adapting the layout to meet their needs, enjoying ample natural light and ventilation, and embracing the historical significance and charm of the architectural style.
While many homeowners choose to preserve the original integrity of their 4 Square houses, common modifications such as open floor plans, attic conversions, exterior updates, energy efficiency improvements, and technological enhancements can enhance functionality and modernize the space without compromising its architectural essence. Notable examples of 4 Square house designs include the Gamble House, Robie House, Sears “Honor Bilt” Homes, Westcott House, and the Healy House, each showcasing the versatility and enduring appeal of this architectural style.
However, building or renovating a 4 Square house comes with its own set of challenges. Structural limitations, layout constraints, updating mechanical systems, preservation considerations, matching aesthetic details, and budgetary concerns need to be carefully navigated. Working with experienced professionals and understanding the historical and structural aspects can help overcome these challenges and ensure a successful outcome.
In conclusion, the 4 Square house design offers a classic and practical architectural style that continues to capture the imagination of homeowners. With its timeless aesthetic, efficient use of space, and potential for customization, the 4 Square house design remains a popular choice for those seeking a unique and enduring home.
Frequently Asked Questions about What Is A Foursquare House Design
Was this page helpful?
At Storables.com, we guarantee accurate and reliable information. Our content, validated by Expert Board Contributors, is crafted following stringent Editorial Policies. We're committed to providing you with well-researched, expert-backed insights for all your informational needs.
