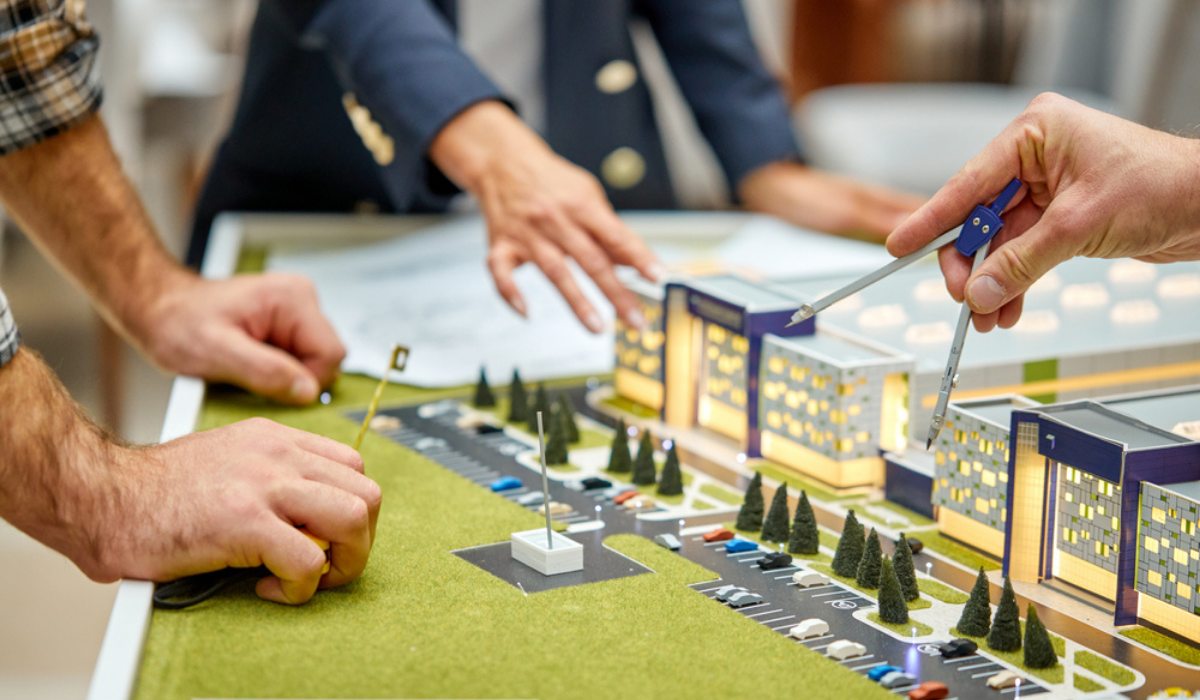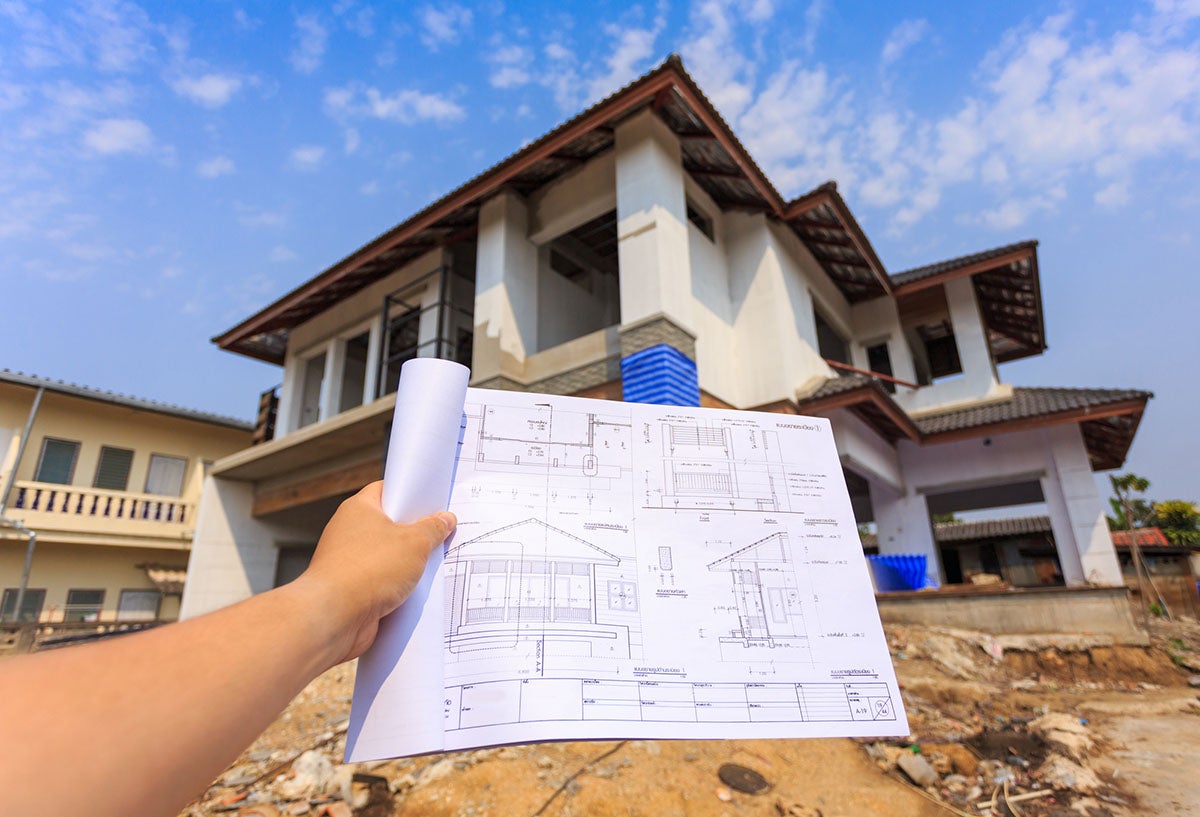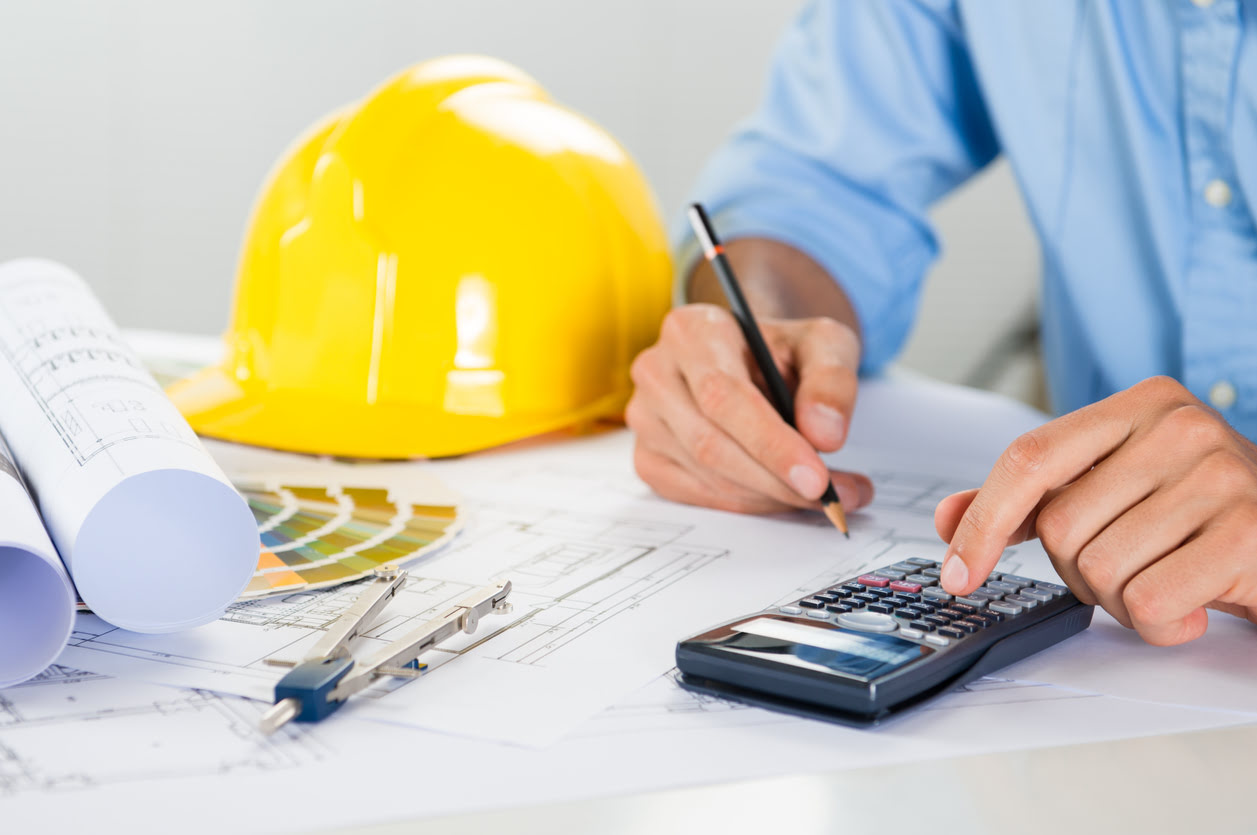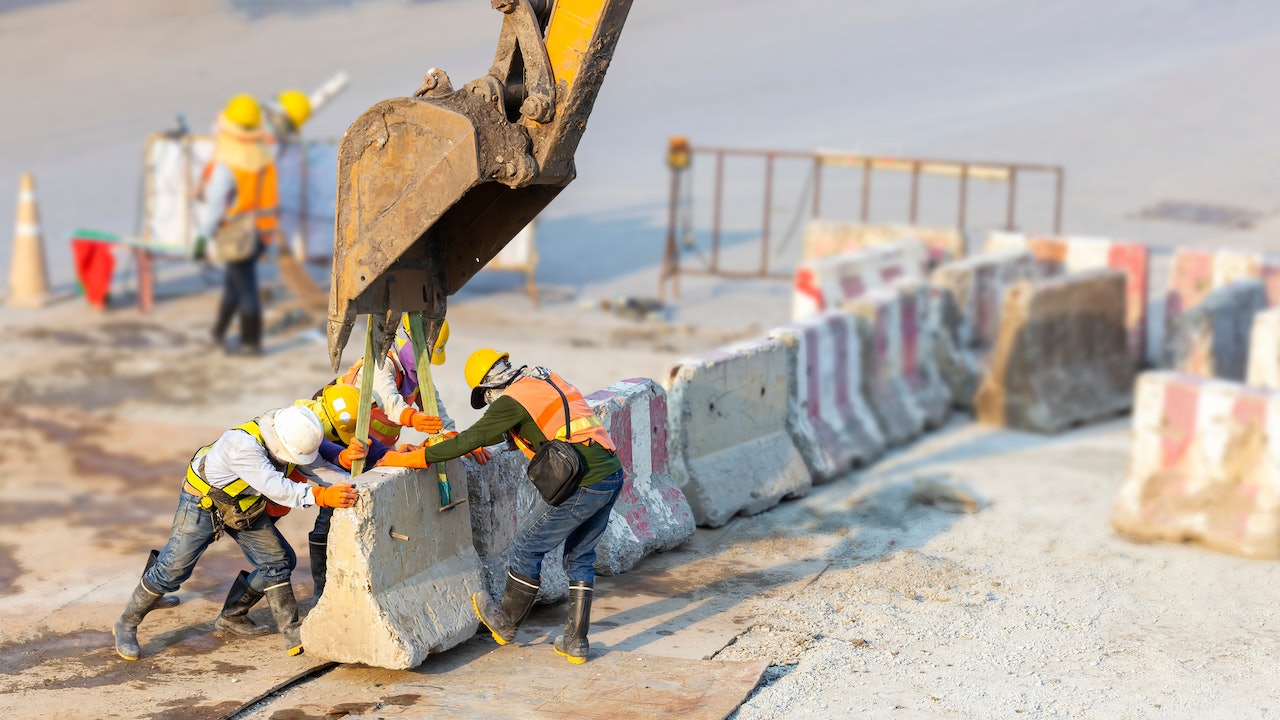Home>diy>Building & Construction>How To Calculate The Construction Area


Building & Construction
How To Calculate The Construction Area
Modified: December 7, 2023
Learn how to accurately calculate the construction area for building projects! Our comprehensive guide provides step-by-step instructions and tips for maximizing efficiency.
(Many of the links in this article redirect to a specific reviewed product. Your purchase of these products through affiliate links helps to generate commission for Storables.com, at no extra cost. Learn more)
Introduction
Calculating the construction area is an essential task in the building construction industry. It involves determining the total area of a construction project, including all its components such as floors, walls, roofs, and any other structures. Accurate calculations are crucial for various reasons, including estimating construction costs, determining the amount of materials needed, and ensuring compliance with building codes and regulations.
While the process may seem daunting at first, with the right knowledge and tools, anyone can successfully calculate the construction area. In this article, we will guide you through the steps involved in accurately calculating the area of a construction project.
Before delving into the specifics, it’s important to note that construction area calculations may vary depending on the type and complexity of the project. However, the fundamental principles and techniques discussed here can be applied to different scenarios, providing a solid foundation for your calculations.
Now, let’s dive into the step-by-step process of calculating the construction area.
Key Takeaways:
- Accurate measurement and calculation of the construction area are crucial for estimating costs, resource allocation, and ensuring compliance with building regulations in the building construction industry.
- Thorough understanding of the project scope, precise measurements, and attention to detail are essential for accurately calculating the construction area, ensuring the success of construction projects.
Read more: How To Calculate Area In CAD
Step 1: Understanding the Project Scope
The first step in calculating the construction area is to thoroughly understand the project scope. This includes reviewing the architectural plans, specifications, and any other relevant documents. By doing so, you will identify the various components and structures that need to be considered in your calculations.
Take the time to carefully analyze the plans and identify all the different areas that make up the construction project. This may include different floors, rooms, corridors, staircases, and any other distinct spaces or structures. Understanding the layout and design of the project will help you visualize the construction area more effectively.
Additionally, pay attention to any special features or unique structures that may require separate calculations. For example, if there are balconies, terraces, or protruding structures, you will need to account for their areas separately.
Furthermore, consider any additions or modifications that may be planned for the future. If there are expansion plans or potential future construction, it’s important to factor in the additional areas when calculating the overall construction area.
By thoroughly understanding the project scope, you will be better equipped to proceed with the calculations in the subsequent steps. A clear understanding of the layout and design will ensure accurate calculations and provide a solid foundation for estimating costs and resources needed for the construction project.
Step 2: Gathering the Required Measurements
Once you have a thorough understanding of the project scope, the next step is to gather the necessary measurements. Accurate measurements are crucial for calculating the construction area with precision.
Start by obtaining the dimensions of each individual component of the construction project. This may include the length, width, and height of walls, floors, and roofs. To ensure accuracy, use a reliable measuring tool such as a tape measure or laser measuring device.
In addition to the linear measurements, it’s important to consider any irregularities or recessed areas. Measure any alcoves, niches, or curved surfaces to accurately capture the true dimensions of the construction components.
Don’t forget to account for any openings within walls or floors, such as windows, doors, or stairwells. Measure the dimensions of these openings separately, as they will be subtracted from the total construction area in later steps.
Furthermore, if there are complex surfaces or structures with varying heights or slopes, consider using advanced measurement techniques such as 3D scanning or photogrammetry. These methods can provide precise measurements for irregular or complex shapes.
Ensure that you record all measurements accurately and organize them according to their respective components. This will make it easier to calculate the area in the later steps.
Gathering the required measurements may require some time and effort, but it is a crucial step in ensuring accurate calculations and avoiding potential errors in the final construction area calculation.
Step 3: Calculating the Area of Each Component
With the measurements in hand, it’s time to move on to calculating the area of each component of the construction project. This step involves applying the appropriate formulas to determine the area of walls, floors, roofs, and other structures.
For flat surfaces such as walls and floors, calculating the area is relatively straightforward. Multiply the length by the width to obtain the area in square units. If there are multiple walls or floors with the same dimensions, you can use the formula for a rectangle or square to calculate their areas.
However, if you encounter irregularly shaped walls or floors, break them down into smaller, regular shapes such as rectangles or triangles. Calculate the area for each individual shape and then sum up the areas to obtain the total area of the larger component.
For sloped or curved surfaces, the calculations may require more advanced techniques. For example, if you have a roof with a triangular shape, calculate the base and height of the triangle and use the formula for the area of a triangle to determine the roof area.
Similarly, if you have a dome-shaped structure, you may need to use calculus or specialized software to calculate the curved surface area accurately.
Remember to consider any openings within walls or floors. Subtract the area of these openings, such as windows or doors, from the total wall or floor area. This will give you the net area of the component.
Keep track of the calculated areas for each component and organize them systematically for the next step.
By accurately calculating the areas of each component, you will have a solid foundation for determining the total construction area.
Step 4: Summing Up the Component Areas
Once you have calculated the area of each individual component, the next step is to sum up the areas to obtain the total construction area. This involves adding together the areas of all the walls, floors, roofs, and other structures that make up the project.
Start by organizing the calculated areas of each component systematically. Group them based on their respective categories, such as walls, floors, and roofs. This will make it easier to sum up the areas accurately.
Add up the areas of the walls by simply adding the calculated values. If there are multiple walls with the same dimensions, you can multiply the area of one wall by the number of walls to obtain the total wall area.
Next, sum up the areas of the floors and roofs in a similar manner. Add the individual area values to get the total area for each respective component. If there are multiple floors or roof sections with the same dimensions, multiply the area of one section by the number of sections to find the total floor or roof area.
Keep in mind any components that might require separate calculations, such as balconies or protruding structures. Make sure to include the areas of these components in the total construction area.
As you sum up the areas, double-check your calculations to ensure accuracy. Mistakes at this stage can lead to incorrect total construction area calculations.
By accurately summing up the areas of all the components, you will have a clear understanding of the total construction area for the project. This information is crucial for estimating costs and resources needed for the construction process.
When calculating the construction area, make sure to measure the length and width of the space and multiply them together to get the square footage. Take into account any irregular shapes or obstacles that may affect the area.
Read more: How To Calculate Attic Ventilation Area
Step 5: Accounting for Wastage or Non-Usable Areas
In addition to calculating the area of usable components, it’s important to account for wastage or non-usable areas within the construction project. These areas may include corridors, utility rooms, mechanical rooms, or any other spaces that are not considered part of the usable floor area.
Review the architectural plans and specifications to identify these non-usable areas. Measure their dimensions if necessary and subtract their areas from the total construction area.
For example, if there is a corridor that runs along the length of the building, measure its width and subtract the product of the width and the length from the total construction area. This will give you the net usable area.
Similarly, if there are utility rooms or mechanical rooms within the building, measure their dimensions and subtract their areas from the total construction area. These spaces are not considered part of the usable area and should be excluded from the calculations.
Be thorough in identifying and measuring these non-usable areas to ensure accurate calculations. By accounting for wastage or non-usable spaces, you will have a more realistic understanding of the actual usable area within the construction project.
Remember to keep track of the deducted areas separately from the total construction area. This will help in estimating the actual usable space and optimizing resources for the construction process.
Step 6: Determining the Total Construction Area
After accounting for wastage or non-usable areas, it’s time to determine the total construction area. This is the final step in the calculation process and provides a comprehensive view of the entire usable space within the construction project.
To determine the total construction area, subtract the deducted areas (such as corridors, utility rooms, etc.) from the sum of the component areas obtained in step 4. This will give you the net usable area or the total construction area.
Ensure that you double-check your calculations at this stage to avoid any errors. Precision is key in accurately determining the total construction area.
Once you have the final calculation, make a note of the total construction area for future reference. This information is vital for various purposes, including cost estimation, resource allocation, and compliance with building regulations.
Remember that the total construction area may also be influenced by factors such as height restrictions, setback requirements, and zoning regulations. Therefore, it’s important to consider any specific guidelines or restrictions that may apply to your project.
By determining the total construction area, you will have a clear understanding of the overall usable space within the project. This information will help in making informed decisions and planning the construction process efficiently.
Step 7: Practical Examples and Case Studies
To further illustrate the process of calculating the construction area, let’s explore some practical examples and case studies.
Example 1: Residential Building
In a residential project, start by reviewing the architectural plans to understand the scope of the project. Measure the dimensions of each floor, including rooms, corridors, and common areas. Calculate the area of each component and sum them up to obtain the total floor area. Deduct any non-usable areas such as utility rooms to determine the net usable area for each floor. Finally, calculate the total construction area by summing up the net usable areas of all the floors.
Example 2: Commercial Office Space
In a commercial office space project, gather the dimensions of each floor, including office rooms, meeting rooms, reception areas, and hallways. Calculate the area of each component and sum them up to obtain the total floor area. Deduct any non-usable areas like corridors or janitorial closets. Consider any unique features such as atriums or balconies, and calculate their areas separately. Finally, determine the total construction area by summing up the net usable areas of all the floors.
Case Study: Multi-Storey Apartment Complex
In a multi-storey apartment complex project, analyze the architectural plans and measure the dimensions of each floor. Calculate the area of each apartment unit, hallways, stairwells, and common areas. Sum up the areas to determine the total floor area. Deduct any non-usable spaces like corridors or mechanical rooms. Consider any unique features like rooftop gardens or indoor recreation areas and calculate their areas separately. Finally, calculate the total construction area by summing up the net usable areas of all the floors.
These practical examples and case studies provide insights into how the calculation process can be applied to different types of construction projects. By studying real-life scenarios, you can gain a better understanding of how to navigate through the calculations and arrive at accurate construction area measurements.
Remember, each project is unique, and the calculation process may vary depending on the specific requirements and design of the construction project. It’s crucial to adapt the methodology based on the project scope and specifications.
By studying practical examples and case studies, you can enhance your proficiency in calculating construction areas and apply the knowledge to your future endeavors.
Conclusion
Calculating the construction area is a vital task in the building construction industry. Accurate measurement and calculation of the construction area are essential for estimating costs, resource allocation, complying with building regulations, and ensuring the overall success of a construction project.
In this article, we have explored the step-by-step process of calculating the construction area. It starts with understanding the project scope and gathering the necessary measurements. Then, the area of each component is calculated, followed by summing up these areas to obtain the total construction area.
We have also emphasized the importance of accounting for wastage or non-usable areas within the project and provided practical examples and case studies to illustrate the calculation process in real-life scenarios.
By following these steps and applying the appropriate formulas, you can accurately calculate the construction area for a wide range of building projects. This information is invaluable for various purposes, including budgeting, resource allocation, and compliance with building codes and regulations.
It is important to adapt the calculation process based on the specific project requirements and design. Additionally, regularly reviewing and updating the calculations throughout the construction process can help ensure the accuracy of the area estimations.
Calculating the construction area is a skill that can be honed and improved over time. By gaining experience and using advanced measurement techniques, such as 3D scanning, you can enhance the accuracy and efficiency of your calculations.
Remember, precision and attention to detail are key in accurately calculating the construction area. Take the time to thoroughly understand the project scope, gather precise measurements, and apply the appropriate formulas to each component. By doing so, you will have a solid foundation for estimating costs, allocating resources, and ultimately, successfully completing your construction project.
Frequently Asked Questions about How To Calculate The Construction Area
Was this page helpful?
At Storables.com, we guarantee accurate and reliable information. Our content, validated by Expert Board Contributors, is crafted following stringent Editorial Policies. We're committed to providing you with well-researched, expert-backed insights for all your informational needs.















0 thoughts on “How To Calculate The Construction Area”