Home>diy>Building & Construction>How To Calculate House Construction Cost
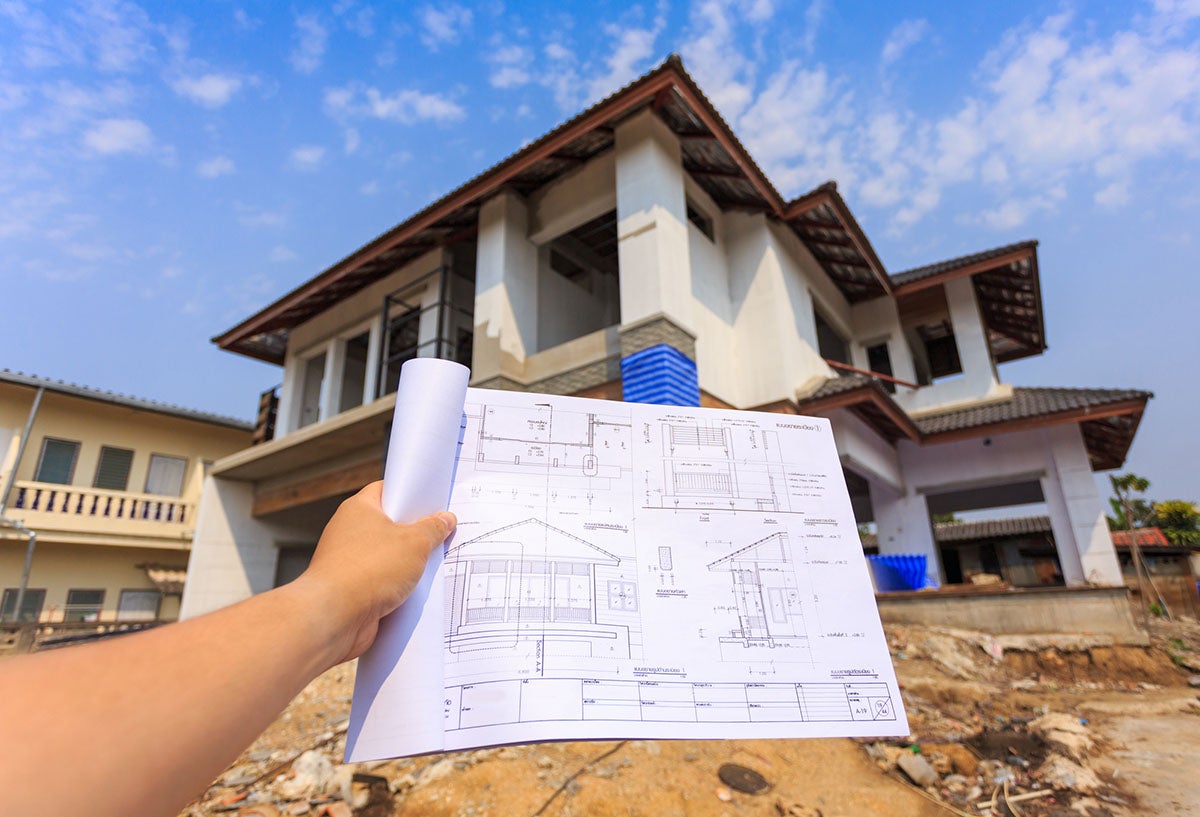

Building & Construction
How To Calculate House Construction Cost
Modified: February 5, 2024
Learn how to calculate the cost of building construction for your house. Get insights into materials, labor, and other expenses to plan your project efficiently.
(Many of the links in this article redirect to a specific reviewed product. Your purchase of these products through affiliate links helps to generate commission for Storables.com, at no extra cost. Learn more)
Introduction
Building a house is a significant undertaking that requires careful planning, attention to detail, and a clear understanding of the costs involved. Whether you are constructing a new home from the ground up or renovating an existing property, having a comprehensive understanding of the house construction cost is essential to stay within budget and avoid any financial surprises along the way.
In this article, we will explore the various factors that can affect the cost of building a house. We will delve into each stage of the construction process, highlighting the key considerations and expenses associated with architectural design, site preparation, foundation and structure, wall and roof construction, electrical and plumbing systems, flooring and finishes, windows and doors, HVAC systems, exterior landscaping, and miscellaneous costs.
By understanding these factors and the costs associated with each stage, you can make informed decisions, prioritize your budget effectively, and ensure that the construction of your dream home stays on track.
So, let’s dive into the intricacies of house construction costs and learn how to calculate and manage them effectively.
Key Takeaways:
- Building a house requires meticulous planning and understanding of costs. Consider factors like size, location, materials, and labor to create a realistic budget and ensure a successful construction project.
- Collaboration with experienced professionals is crucial for accurate cost estimation. Allocate a contingency fund, consider labor charges, and regularly reassess the budget to manage expenses effectively throughout the construction process.
Read more: How To Calculate Construction Labor Cost
Factors Affecting House Construction Cost
Several factors can influence the overall cost of building a house. It’s important to consider these factors upfront to accurately estimate your construction expenses and avoid any financial surprises. Let’s take a closer look at some key factors that can impact the cost of house construction:
- Size and Layout: The size and layout of your house play a significant role in determining the construction cost. Generally, larger homes require more materials and labor, resulting in higher costs. Additionally, complex designs, unique architectural features, and intricate floor plans can also increase the construction expenses.
- Location: The location of your house can affect the construction cost in several ways. Factors such as the availability and cost of land, labor rates in the area, and local building codes and regulations can all impact the overall expenses. Building in urban areas or locations with limited accessibility may require additional permits or specialized construction techniques, which can increase costs.
- Quality of Materials: The quality and type of materials used in construction can significantly influence the overall cost. Opting for premium materials, such as high-end flooring, designer fixtures, or customized cabinetry, will naturally increase the expenses. Similarly, choosing sustainable or eco-friendly materials may come at a higher price but can offer long-term cost savings in terms of energy efficiency and maintenance.
- Site Conditions: The condition of the site where the house is being built can impact the construction cost. Factors such as soil stability, topography, and accessibility can affect the amount of site preparation and excavation required. Challenging site conditions may lead to additional costs for grading, excavation, or foundation strengthening.
- Building Codes and Regulations: Compliance with local building codes and regulations is essential but can add to the construction costs. These requirements ensure the safety and quality of the construction but may involve additional expenses, such as permits, inspections, and meeting specific standards for insulation, electrical systems, and fire safety.
- Market Conditions: The current state of the construction market can also affect the cost of building a house. Fluctuations in material prices, labor rates, and supply and demand dynamics can impact overall construction costs. It’s important to consider market conditions and factor them into your budgeting and cost estimation process.
By considering these factors and understanding their impact on the construction cost, you can develop a realistic budget and make informed decisions throughout the building process. In the next sections, we will delve into each stage of house construction, exploring the costs and considerations associated with architectural design, site preparation, foundation and structure, and other key aspects.
Architectural Design and Planning
The architectural design and planning stage is a crucial aspect of house construction that sets the foundation for the entire project. It involves working with an architect or designer to create a blueprint and layout that meets your vision, requirements, and local building codes. Here are some key considerations and costs associated with this stage:
- Architectural Fees: Hiring an architect or designer to create the architectural plans for your house comes with a cost. The fees can vary based on the complexity and size of the project, as well as the reputation and experience of the professional. It’s advisable to obtain multiple quotes and thoroughly review the scope of services included in the fee.
- Concept Development: The process of conceptualizing and refining the design of your house involves multiple iterations and revisions. This includes initial discussions, sketches, 3D visualizations, and detailed drawings. Depending on the complexity of your design and the number of revisions required, the cost of concept development can vary.
- Structural Engineering: If your house requires specific structural components or if you have unique design elements, you may need to consult a structural engineer. They will assess the feasibility of your design, ensure structural integrity, and provide detailed plans and calculations. The fees for structural engineering services may be separate from the architectural fees.
- Permits and Approvals: Before construction can commence, you will need to obtain the necessary permits and approvals from local authorities. This can include building permits, zoning approvals, and any additional permits required for specific design aspects such as swimming pools, balconies, or solar panels. The costs associated with permits can vary depending on your location and the size of your project.
- Interior Design: While not directly related to architectural planning, it’s important to consider the cost of interior design as part of the overall design and planning process. This includes selecting finishes, fixtures, and furnishings that align with your aesthetic preferences and lifestyle. The cost of interior design can vary based on the scale of your project, complexity of design, and your choice of materials and finishes.
Investing in a well-thought-out and professional architectural design and planning stage can set the stage for a successful construction project. It ensures that your vision is properly translated into a detailed plan, minimizes the risk of issues during construction, and helps create a functional and aesthetically pleasing home.
In the next sections, we will explore the costs associated with site preparation, foundation and structure, wall and roof construction, and other crucial elements of house construction.
Site Preparation and Excavation
Before construction can begin, the site must undergo preparation and excavation to ensure a solid foundation for your house. This stage involves clearing the land, grading the site, and excavating for the foundation. Here are the key considerations and costs associated with site preparation and excavation:
- Clearing and Demolition: If the site is not already empty, clearing and demolition may be required to remove any existing structures, trees, or obstacles. The cost of clearing and demolition can vary depending on the size and complexity of the site and the amount of debris to be removed.
- Grading: Grading entails shaping the land to ensure proper drainage and a level surface for construction. This may involve removing excess soil, filling in low spots, and creating slopes or berms. The cost of grading will depend on the size and slope of the site, as well as the accessibility and type of equipment required.
- Excavation: Excavation involves digging trenches and excavating the ground to prepare for the foundation. The depth and complexity of the excavation will depend on factors such as soil conditions, foundation type, and the design of the house. Excavation costs can vary based on the volume of soil to be excavated and any additional requirements for shoring or retaining walls.
- Site Utilities: During site preparation, it’s important to consider the installation of necessary utilities such as water, sewer, gas, and electricity. The cost of connecting to existing utility lines or installing new ones will depend on the distance from the main lines, the complexity of the infrastructure, and any permits required.
- Soil Testing: Conducting soil testing is essential to assess the stability and load-bearing capacity of the soil. This information is crucial for designing the foundation and ensuring its structural integrity. The cost of soil testing will depend on the number of test borings required and any laboratory analysis needed.
Proper site preparation and excavation are vital to ensure a strong and stable foundation for your house. It’s crucial to work with experienced professionals who understand the local soil conditions and building requirements. Investing in this stage can help prevent issues such as settling or structural failure in the future.
In the next sections, we will explore the costs and considerations associated with foundation and structure, wall and roof construction, electrical and plumbing systems, and other crucial aspects of house construction.
Foundation and Structure
The foundation and structure of a house provide the necessary support and stability for the entire building. It is essential to ensure that this stage is done correctly to guarantee the longevity and safety of your home. Here are the key considerations and costs associated with the foundation and structure of a house:
- Foundation Type: There are various types of foundations, including concrete slab, crawl space, and basement. The choice of foundation will depend on factors such as soil conditions, local building codes, and personal preferences. Each foundation type comes with different costs associated with excavation, materials, and labor.
- Foundation Construction: The construction of the foundation involves pouring concrete or installing precast foundation walls. The costs will depend on the size, depth, and complexity of the foundation, as well as the type of foundation chosen. It’s important to work with experienced professionals to ensure proper footing, reinforcement, and waterproofing.
- Structural Framing: The structural framing includes the walls, floors, and roof system of the house. The cost of framing will depend on the size of the house, the complexity of the design, and the materials used. Common framing materials include wood or steel studs, engineered lumber, and trusses. It’s important to comply with local building codes and ensure proper insulation and structural integrity.
- Structural Insulation: Insulation is crucial for energy efficiency, comfort, and soundproofing. The cost of insulation will depend on the type and R-value (thermal resistance) required by local building codes. Common insulation materials include fiberglass, cellulose, and spray foam. Proper insulation will help reduce heating and cooling costs and contribute to a more sustainable home.
- Roofing: The roof not only protects the house from the elements but also contributes to the overall aesthetic appeal. Roofing costs vary depending on the materials used, such as asphalt shingles, metal, tile, or slate. Factors that impact the cost include the size and slope of the roof, any additional features like skylights or chimneys, and the complexity of the design.
Investing in a solid foundation and structurally sound construction is essential for the longevity and safety of your house. It’s important to work with reputable contractors and architects who understand local building codes and industry standards. By ensuring a strong and well-built foundation and structure, you can have peace of mind knowing that your home is built to withstand the test of time.
In the next sections, we will explore the costs and considerations associated with wall and roof construction, electrical and plumbing systems, flooring and finishes, and other key aspects of house construction.
Wall and Roof Construction
The construction of walls and roofing is a key component of house construction, providing structural support, protection, and insulation. The materials and techniques used for the walls and roof will greatly impact the durability, energy efficiency, and overall aesthetics of your home. Here are the key considerations and costs associated with wall and roof construction:
- Wall Materials: The choice of wall materials can vary depending on factors such as local climate, budget, and personal preferences. Common wall materials include brick, concrete blocks, wood framing, or insulated panels. The cost of materials will depend on the type and quantity required, as well as any additional treatments or finishes.
- Exterior Finishes: The exterior finishes of your walls provide not only protection but also contribute to the visual appeal of your home. Options for exterior finishes include stucco, siding, stone veneer, or brickwork. The cost will depend on the material chosen, the size of the house, and any intricate details or customization desired.
- Roofing Materials: There are various roofing materials available, each with its own advantages and costs. Common options include asphalt shingles, metal roofing, clay or concrete tiles, or slate. Factors such as durability, energy efficiency, and aesthetic appeal will impact the cost of materials. Additionally, consider the installation cost and any long-term maintenance requirements.
- Roofing Installation: The cost of roofing installation will depend on factors such as the size and complexity of the roof, accessibility, and the type of roofing material chosen. It’s important to work with experienced contractors who can properly install the roofing system, including any necessary underlayment, flashing, and ventilation.
- Insulation: Insulation plays a crucial role in maintaining a comfortable and energy-efficient home. The cost of insulation will depend on the type and R-value required by local building codes. Common options include fiberglass batts, blown-in cellulose, or spray foam insulation. Proper insulation will help reduce heating and cooling costs while enhancing the overall comfort of your home.
Wall and roof construction require careful consideration of the materials, techniques, and aesthetics to create a durable and visually appealing home. It’s essential to work with skilled contractors and architects who can recommend the best options for your specific needs and budget.
In the next sections, we will explore the costs and considerations associated with electrical and plumbing systems, flooring and finishes, windows and doors, HVAC systems, and other crucial aspects of house construction.
Electrical and Plumbing Systems
The electrical and plumbing systems are essential components of any house, providing the necessary utilities for daily living. Proper installation and efficient design of these systems are crucial for functionality, safety, and convenience. Here are the key considerations and costs associated with electrical and plumbing systems:
- Electrical System: The electrical system includes the wiring, outlets, switches, and fixtures that provide electricity throughout the house. The cost of the electrical system will depend on factors such as the size of the house, the number of outlets and fixtures, and any additional electrical requirements for appliances, lighting, or home automation systems. It’s important to work with a licensed electrician to ensure compliance with local building codes and safety standards.
- Plumbing System: The plumbing system encompasses the pipes, fixtures, and appliances that supply water and remove wastewater from the house. The cost of the plumbing system will depend on factors such as the size of the house, the number of bathrooms and kitchens, and any specialized features or fixtures desired. Hiring a licensed plumber is essential to ensure proper installation, water pressure, and drainage systems.
- Fixtures and Appliances: The cost of fixtures and appliances for both electrical and plumbing systems can vary based on personal preferences and the level of quality desired. This includes items such as lighting fixtures, switches, outlets, sinks, faucets, toilets, showers, and water heaters. Consider energy-efficient appliances and fixtures that can help reduce utility costs in the long run.
- Permits and Inspections: Electrical and plumbing work typically requires permits and inspections to ensure compliance with local building and safety codes. The cost of permits and inspections will vary depending on your location and the complexity of the work being done. It’s crucial to factor these additional expenses into your budget.
- Upgrades and Specialized Systems: Depending on your needs and preferences, you may consider additional upgrades or specialized systems in your electrical and plumbing systems. This could include features such as smart home technology, security systems, water filtration systems, or energy-saving measures like solar panels or water-efficient fixtures. These upgrades may involve additional costs but can offer long-term benefits in terms of convenience, sustainability, and cost savings.
Proper planning and installation of electrical and plumbing systems are vital for the functionality and comfort of your home. Working with knowledgeable professionals will ensure that your systems are safe, efficient, and meet your specific needs and preferences.
In the next sections, we will explore the costs and considerations associated with flooring and finishes, windows and doors, HVAC systems, exterior landscaping, and miscellaneous costs in house construction.
Flooring and Finishes
Flooring and finishes are the final touches that add beauty, style, and functionality to your home. They can greatly impact the overall aesthetics and value of your property. Here are the key considerations and costs associated with flooring and finishes in house construction:
- Flooring Materials: There are numerous flooring options available, each with its own cost and benefits. Common choices include hardwood, laminate, vinyl, carpet, tile, and stone. The cost of flooring will depend on factors such as the material chosen, the size of the space, and any additional installation requirements, such as underlayment or subfloor preparation.
- Wall Finishes: Wall finishes include paint, wallpaper, or decorative wall paneling that adds color, texture, and personality to your home. The cost of wall finishes will depend on the size of the space, the complexity of the design, and the type of material chosen. Consider both the material and labor costs involved in achieving the desired finish.
- Ceiling Finishes: Ceilings are often overlooked but can significantly impact the overall aesthetic appeal of a room. Finishes such as paint, popcorn textures, wooden beams, or decorative moldings can enhance the visual interest. The cost of ceiling finishes will depend on factors such as the size of the space, the complexity of the design, and the material chosen.
- Trim and Molding: Trim and molding add a finishing touch to your walls, windows, and doors. They can create a sense of elegance and enhance the architectural elements of your home. The cost of trim and molding will depend on factors such as the complexity of the design, the type of material chosen (such as wood or synthetic options), and the amount of detail involved.
- Cabinetry and Countertops: If you’re building a kitchen or bathroom, cabinetry and countertops are essential elements. The cost will depend on factors such as the size of the space, the material chosen (such as wood, laminate, or granite), and any additional customization or special features desired.
Investing in high-quality flooring and finishes can greatly enhance the overall aesthetics and value of your home. Consider your personal style, maintenance requirements, and durability when making choices. Working with experienced contractors and designers can help you achieve the desired look and feel while staying within your budget.
In the next sections, we will explore the costs and considerations associated with windows and doors, HVAC systems, exterior landscaping and hardscaping, miscellaneous costs, and how to calculate the total house construction cost.
Consider all the factors that contribute to house construction cost, such as materials, labor, permits, and location. Get multiple quotes from contractors and suppliers to compare costs. Don’t forget to budget for unexpected expenses.
Windows and Doors
Windows and doors are not only functional components of a house but also contribute to the aesthetic appeal, natural lighting, and ventilation of the space. Choosing the right windows and doors is essential for energy efficiency, security, and overall comfort. Here are the key considerations and costs associated with windows and doors in house construction:
- Window Types and Materials: There are various window types available, including casement, double-hung, sliding, or fixed windows. The choice of window style will depend on factors such as architectural design, functionality, and personal preferences. The cost of windows will also vary based on materials chosen, such as vinyl, wood, or aluminum.
- Window Glazing and Energy Efficiency: Consider the energy efficiency of the windows by looking at the glazing options. Double or triple-pane windows with low-emissivity (low-E) coatings can improve insulation and reduce energy costs. Energy-efficient windows may have a higher upfront cost but can provide long-term savings by reducing heating and cooling expenses.
- Door Styles and Materials: The choice of door styles will depend on factors such as space requirements, security needs, and aesthetic preferences. Common options include solid wood, fiberglass, or steel doors. Each material has its own characteristics, cost, and maintenance requirements.
- Door Hardware: The selection of door hardware, including handles, locks, hinges, and accessories, can greatly impact the overall functionality and design of the doors. The cost of door hardware will depend on factors such as the quality, style, and any additional security features desired.
- Glass and Window Treatments: Consider the type of glass used in windows, such as clear, tinted, or frosted, based on privacy and energy efficiency needs. Additionally, window treatments like blinds, curtains, or shutters not only provide privacy but also add style and can impact the overall cost.
Investing in high-quality, energy-efficient windows and doors can enhance the comfort and value of your home. Work with reputable suppliers and installers to ensure proper installation and compliance with local building codes and safety standards.
In the next sections, we will explore the costs and considerations associated with HVAC systems, exterior landscaping and hardscaping, miscellaneous costs, and how to calculate the total house construction cost.
Read more: How To Calculate A Construction In Progress
HVAC Systems
HVAC (Heating, Ventilation, and Air Conditioning) systems are essential for maintaining a comfortable and healthy indoor environment. They regulate temperature, humidity, and air quality, providing efficient heating and cooling throughout the house. Here are the key considerations and costs associated with HVAC systems in house construction:
- Heating Systems: The heating system is responsible for warming the house during colder months. Common options include furnaces, heat pumps, boilers, or radiant heating systems. The cost will depend on factors such as the size of the house, the fuel source (gas, electric, or oil), and the efficiency rating of the equipment.
- Cooling Systems: Cooling systems are crucial for maintaining a comfortable temperature during warmer months. Options include central air conditioning units, ductless mini-split systems, or evaporative coolers. The cost will depend on factors such as the size of the house, the level of cooling required, and the efficiency rating of the equipment.
- Ventilation Systems: Proper ventilation is important for removing stale air, controlling moisture, and improving indoor air quality. This can be achieved through mechanical ventilation systems, such as exhaust fans or heat recovery ventilators. The cost will depend on the size of the house, the number of ventilation points, and the complexity of the system.
- Ductwork: If your house has a central heating and cooling system, ductwork is necessary for distributing air throughout the space. The cost will depend on the size and layout of the house, the material used (such as sheet metal or flexible ducts), and any additional insulation or sealing requirements to minimize energy loss.
- Thermostats and Controls: Thermostats and controls allow you to regulate and program the temperature settings in your house. Advanced options include smart thermostats that offer remote control and energy-saving features. The cost will depend on the type and features of the thermostat chosen.
Investing in an efficient and effective HVAC system can provide comfort, energy savings, and improved indoor air quality. It’s crucial to work with licensed HVAC professionals who can properly size, design, and install the system to meet your specific needs and local building codes.
In the next sections, we will explore the costs and considerations associated with exterior landscaping and hardscaping, miscellaneous costs, and how to calculate the total house construction cost.
Exterior Landscaping and Hardscaping
Exterior landscaping and hardscaping are essential elements of house construction that enhance the curb appeal, functionality, and outdoor living spaces of your property. They create a welcoming and beautiful environment while adding value to your home. Here are the key considerations and costs associated with exterior landscaping and hardscaping:
- Softscaping: Softscaping refers to the living and horticultural elements of your landscape, such as trees, plants, shrubs, and grass. The cost will depend on factors such as the size of the area, the plant selections, soil preparation, irrigation systems, and ongoing maintenance requirements.
- Hardscaping: Hardscaping refers to the non-living elements of your landscape, such as patios, walkways, driveways, retaining walls, and decorative features like fountains or fire pits. The cost will depend on factors such as the size and complexity of the hardscape, the materials used (such as concrete, pavers, or natural stone), and any specialized features or customization desired.
- Outdoor Structures: Outdoor structures like decks, pergolas, gazebos, or sheds can enhance the functionality and aesthetics of your outdoor living spaces. The cost will depend on factors such as the size, materials used, and any additional features, such as lighting or built-in seating or storage.
- Fencing and Gates: Fencing and gates provide privacy, security, and delineation of your property. The cost will depend on factors such as the length and height of the fence, the material chosen (such as wood, vinyl, or metal), and any additional features like gates or decorative elements.
- Landscape Lighting: Landscape lighting can highlight architectural features, enhance safety, and create a captivating ambiance in your outdoor spaces. The cost will depend on factors such as the size of the property, the type and number of lighting fixtures, and the complexity of the installation.
Investing in exterior landscaping and hardscaping can transform your outdoor spaces into inviting and functional areas for relaxation, entertainment, and enjoyment. Consider working with professional landscapers and designers who can create a cohesive plan that meets your aesthetic preferences, budget, and maintenance requirements.
In the next sections, we will explore the miscellaneous costs associated with house construction, such as permits, inspections, and contingencies. We will also learn how to calculate the total house construction cost.
Miscellaneous Costs
In addition to the major components of house construction, there are various miscellaneous costs that need to be considered when planning your budget. These costs may not fall into a specific category but can have a significant impact on the overall construction expenses. Here are some of the miscellaneous costs to keep in mind:
- Permits and Inspections: Obtaining the necessary permits and undergoing inspections is a crucial part of the construction process. The cost of permits will vary depending on your location and the scope of your project. It’s important to factor in these costs, as well as any potential fees for inspections, to ensure compliance with local building codes and regulations.
- Architect and Engineering Fees: If you’ve worked with an architect or engineer to design your house, their fees should be considered as part of your construction budget. These professionals provide invaluable expertise and guidance throughout the process, ensuring that the construction meets your vision and complies with safety standards.
- Insurance: Construction insurance is essential to protect your investment during the construction phase. This includes builder’s risk insurance, which covers any damage, theft, or liability that may arise during construction. The cost of insurance will depend on the value of your project and the duration of the coverage.
- Contingency Fund: It’s wise to set aside a contingency fund to account for unforeseen expenses or changes that may arise during construction. Typically, a contingency fund is around 10% of the total construction cost. Having this buffer can help mitigate any unexpected costs and provide peace of mind as the project progresses.
- Landscaping and Outdoor Amenities: Landscaping your outdoor spaces and adding amenities such as a patio, deck, or pool should also be considered. Depending on the scope and complexity, the cost of landscaping and outdoor amenities can vary significantly. It’s important to factor these expenses into your budget if you plan to include them in your construction project.
By accounting for these miscellaneous costs upfront, you can ensure a more accurate and realistic budget for your house construction. It’s important to work with professionals, such as builders, architects, and contractors, who can provide guidance and expertise in assessing and estimating these costs.
Next, we will explore how to calculate the total house construction cost, taking into account all the factors and stages we have discussed so far.
Contingency and Labor Charges
When planning the budget for house construction, it’s crucial to include contingency and labor charges to account for unforeseen expenses and the skilled labor required for the project. Let’s take a closer look at these important aspects:
- Contingency Fund: A contingency fund is essential for any construction project. It acts as a buffer to cover unexpected costs that may arise during the construction process. It’s recommended to allocate around 10% of the total construction cost as a contingency fund. This fund can be used to address unforeseen issues, make design changes, or cover any additional expenses that may arise. Having a contingency fund helps to minimize financial stress and ensures a smoother construction process.
- Labor Charges: Labor charges comprise the cost of hiring skilled professionals for various stages of the construction process, including carpenters, masons, electricians, plumbers, and other tradespeople. The labor charges will vary depending on factors such as the size and complexity of the project, local labor rates, and the duration of the construction. It’s important to work with reputable contractors or builders who can provide an accurate estimate of the labor charges based on your project requirements.
- Skilled Tradespeople: Skilled tradespeople play a vital role in the construction of your house. Their expertise and experience ensure that the work is done correctly and up to code. The labor charges for skilled tradespeople can vary based on their level of experience, qualifications, and the complexity of the tasks at hand. It’s crucial to hire licensed and reputable professionals who can deliver quality workmanship and adhere to safety standards.
- Unskilled Labor: In addition to skilled tradespeople, there may be a need for unskilled labor during the construction process. This includes general laborers who assist with tasks such as site cleanup, material handling, and other manual labor. The cost of unskilled labor will depend on the duration of their work and the prevailing local labor rates.
It’s important to include both contingency funds and labor charges in your house construction budget to ensure that you have enough financial resources to handle unexpected expenses and to pay for the skilled labor required. Working with experienced contractors and builders who can provide accurate cost estimates will help you plan and allocate your budget effectively.
Next, we will explore how to calculate the total house construction cost, taking into account all the factors, stages, and expenses we have discussed so far.
Read more: How To Calculate The Construction Area
Calculation of House Construction Cost
Calculating the total house construction cost requires careful consideration of all the factors, stages, and expenses involved in the project. By following these steps, you can develop an accurate estimate for your construction budget:
- Determine the Size and Design: The first step is to determine the size and design of your house. Consider the number of rooms, bathrooms, and any special features or architectural elements you desire. This will help you establish the baseline for your construction cost.
- Factor in the Cost of Land: If you have already purchased the land, factor in the cost of the land when calculating the total construction cost. If you still need to acquire the land, add the anticipated purchase price to the budget.
- Research Local Building Costs: Research local building costs in your area to get a sense of the average construction expenses. This can help you understand the typical price range and provide a benchmark for your budgeting process.
- Break Down the Stages: Divide the construction process into stages such as architectural design and planning, site preparation and excavation, foundation and structure, wall and roof construction, electrical and plumbing systems, flooring and finishes, windows and doors, HVAC systems, exterior landscaping and hardscaping, and miscellaneous costs. Allocate a portion of your budget for each stage based on industry standards and your specific project requirements.
- Add Miscellaneous and Contingency Costs: Account for costs such as permits, inspections, architect fees, insurance, contingencies, and any other miscellaneous expenses we have discussed. Allocate a percentage of your total construction cost as a contingency fund to cater for any unforeseen expenses or design changes.
- Include Labor Charges: Consider the labor charges for skilled tradespeople and any unskilled labor required for the construction process. Get accurate estimates from reputable contractors or builders to incorporate labor costs into your budget.
- Consult with Professionals: It’s important to consult with professionals such as architects, builders, and contractors to obtain accurate cost estimates for each stage of the construction process. They can provide insights based on their expertise and knowledge of local construction practices and costs.
- Calculate the Total: Once you have estimated the costs for each stage, add them all together, including the cost of the land if applicable, to calculate the total house construction cost.
Keep in mind that the total construction cost will vary depending on factors such as location, size, design complexity, material choices, and market conditions. It’s important to regularly reassess and revise your budget as the project progresses to ensure that your expenses stay within control and align with your financial plan.
By following these steps and working closely with professionals, you can develop a realistic budget, mitigate financial risks, and successfully bring your dream home to life.
Conclusion
Building a house is a complex and exciting endeavor that requires careful planning, attention to detail, and a comprehensive understanding of the costs involved. By considering the factors that can affect house construction costs and following a systematic approach to budgeting, you can ensure that your project stays on track and within your financial limits.
Throughout this article, we’ve explored the various stages of house construction, including architectural design and planning, site preparation and excavation, foundation and structure, wall and roof construction, electrical and plumbing systems, flooring and finishes, windows and doors, HVAC systems, exterior landscaping and hardscaping, as well as miscellaneous costs. We’ve discussed the importance of contingency funds, labor charges, and accurately estimating expenses at each stage of the construction process.
It’s essential to work with experienced professionals, such as architects, builders, contractors, and tradespeople who can provide valuable insights and accurate cost estimates. Their expertise will guide you in making informed decisions, managing expenses, and ensuring compliance with building codes and safety standards.
Remember to allocate a contingency fund to cover unforeseen expenses and changes that may arise during construction. By allowing for flexibility in your budget, you can handle unexpected challenges without compromising the quality of your project or your financial stability.
Regularly reassess your budget as the project progresses, taking into account any adjustments, design changes, or market fluctuations. This will help you stay on track and make necessary adjustments to ensure your vision is realized without financial strain.
Building a house is not only a financial investment but also an emotional one. The end result will be a place that you can call home, tailored to your unique needs and preferences. By carefully considering the factors that affect house construction costs, budgeting effectively, and working with trusted professionals, you can embark on this exciting journey with confidence and create a home that brings you joy and comfort for years to come.
Frequently Asked Questions about How To Calculate House Construction Cost
Was this page helpful?
At Storables.com, we guarantee accurate and reliable information. Our content, validated by Expert Board Contributors, is crafted following stringent Editorial Policies. We're committed to providing you with well-researched, expert-backed insights for all your informational needs.
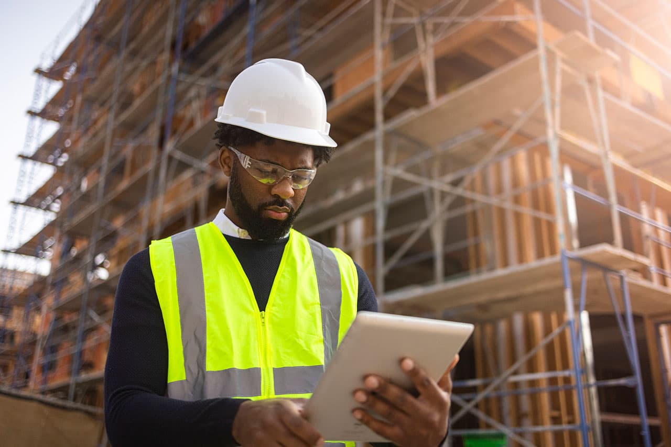
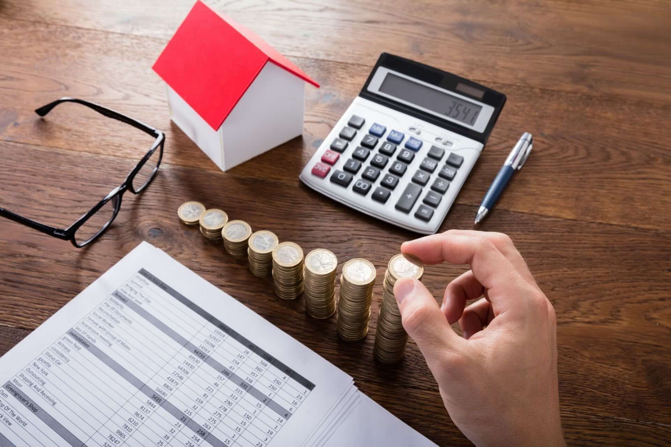
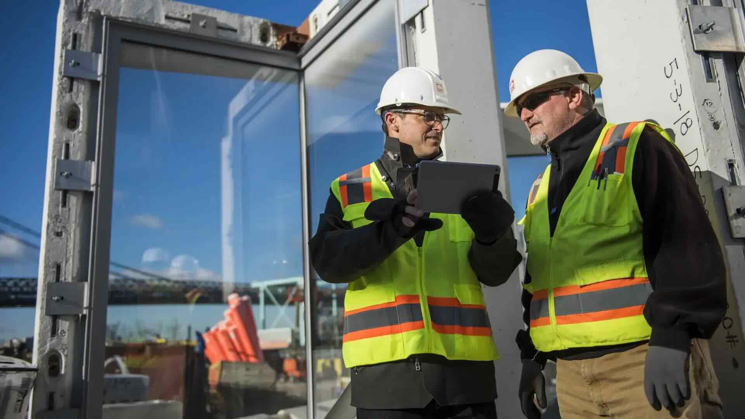
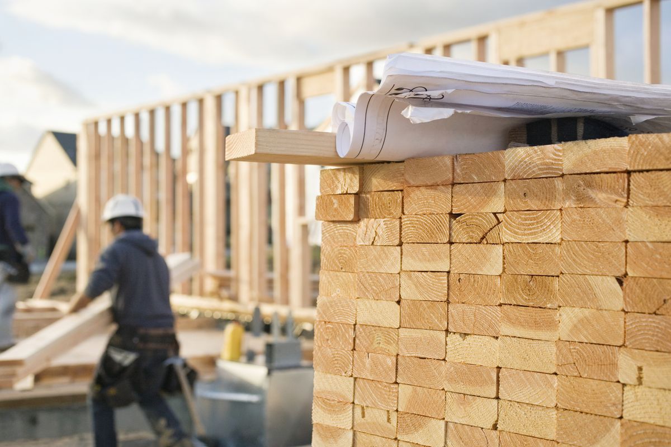
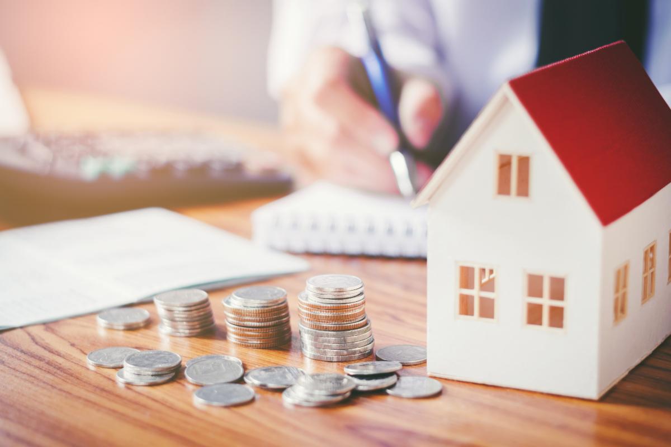
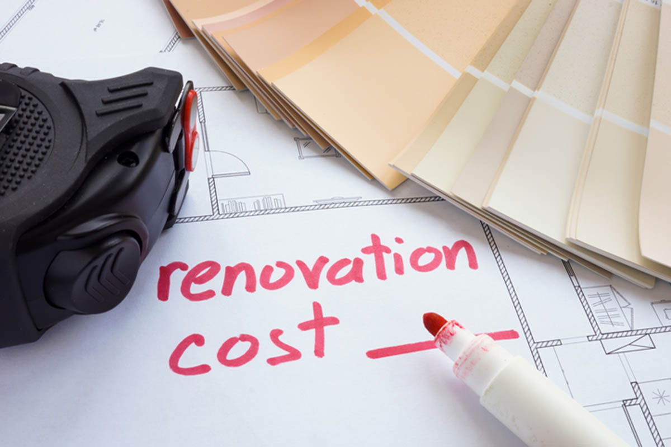
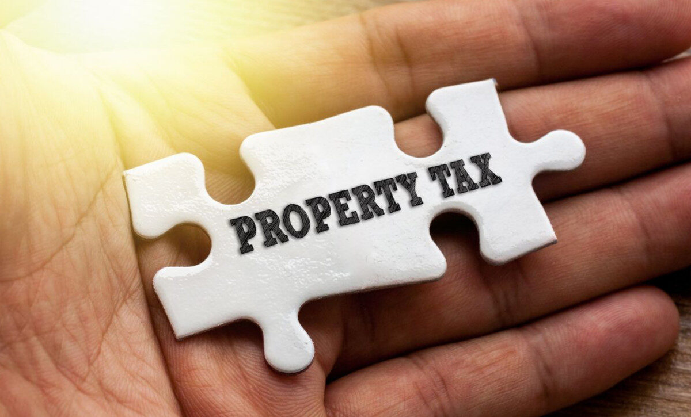
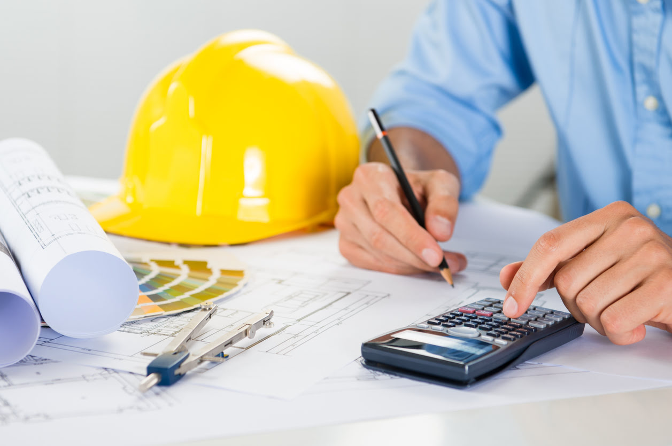
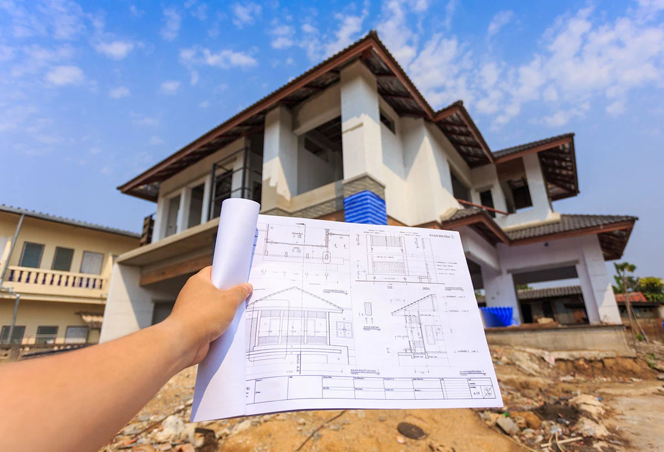
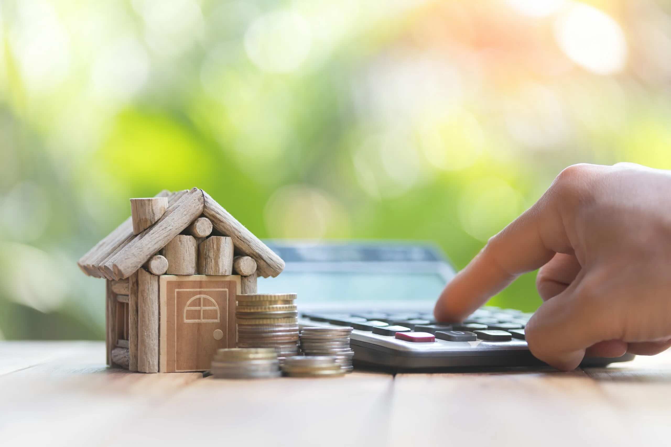
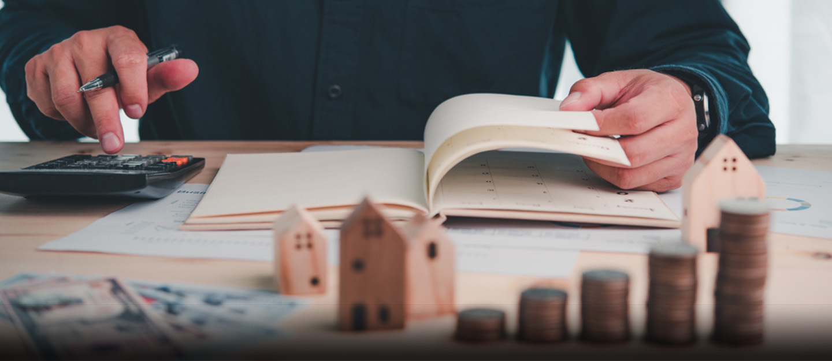
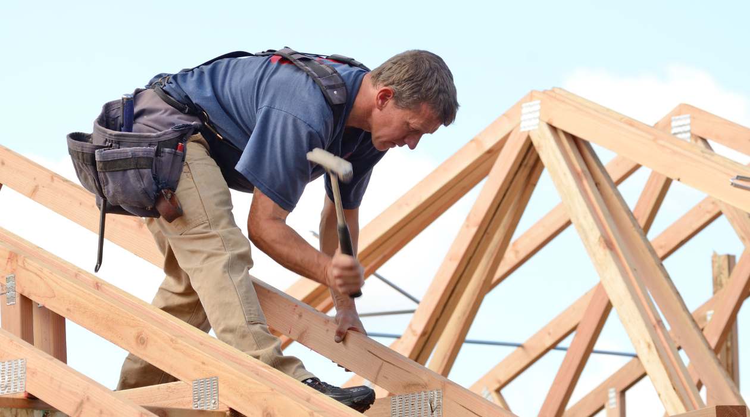

0 thoughts on “How To Calculate House Construction Cost”