Home>diy>Building & Construction>What Is A Post-And-Lintel System Of Construction?


Building & Construction
What Is A Post-And-Lintel System Of Construction?
Modified: December 7, 2023
Discover the post-and-lintel system of construction, a fundamental technique in building construction, and learn how it supports structures efficiently.
(Many of the links in this article redirect to a specific reviewed product. Your purchase of these products through affiliate links helps to generate commission for Storables.com, at no extra cost. Learn more)
Introduction
In the world of construction, there are various methods and techniques used to create structures that are both functional and visually appealing. One such method is the post-and-lintel system of construction. This technique has been utilized for thousands of years and is still widely used today.
The post-and-lintel system of construction involves the use of vertical posts, typically made of stone, wood, or steel, that support horizontal beams known as lintels. These lintels span between the posts and provide support for the structure above.
This article aims to provide a comprehensive understanding of the post-and-lintel system of construction. We will explore its definition, delve into its rich historical background, discuss the components that make up this construction method, highlight its advantages and disadvantages, and showcase some prominent examples of post-and-lintel structures. Whether you are a construction professional or simply have a keen interest in architectural history, this article will provide you with valuable insights into the fascinating world of post-and-lintel construction.
Key Takeaways:
- The post-and-lintel system of construction, utilized for thousands of years, relies on vertical posts and horizontal lintels to create stable and visually appealing structures, showcasing simplicity, versatility, and open interiors.
- While offering advantages such as natural aesthetics and cost-effectiveness, the post-and-lintel system has limitations in span, height, and load distribution, requiring careful planning and engineering for successful implementation.
Definition of a Post-and-Lintel System of Construction
The post-and-lintel system of construction is a method that uses vertical posts and horizontal lintels to create a sturdy and functional structure. It is one of the oldest and simplest construction techniques known to humanity and has been employed by various civilizations throughout history.
The primary components of the post-and-lintel system are the posts and lintels themselves. The posts, which are often made of stone, wood, or steel, serve as vertical supports for the structure. These posts are typically placed at regular intervals along the length of the structure, providing stability and distributing the weight of the lintels and any additional loads evenly.
The lintels, on the other hand, are horizontal beams that span between the posts. They are usually made of the same materials as the posts and rest directly on top of the posts, creating a horizontal platform or framework. The lintels bear the weight of the structure above them and transfer it to the posts, which in turn transfer the load to the foundation or the ground.
One of the distinguishing features of the post-and-lintel system is its reliance on compression and tension forces. The vertical posts are under compression, meaning they are being pressed or compacted by the weight above, while the horizontal lintels are under tension, meaning they are being stretched or pulled by the forces exerted on them.
The post-and-lintel system allows for the creation of wide, open spaces without the need for excessive vertical supports. By strategically placing the vertical posts and utilizing strong and durable lintels, architects and builders can construct structures with large entrances, expansive interiors, and impressive architectural details.
This construction system is commonly used for various types of buildings, including temples, palaces, museums, and residential homes. Its versatility and simplicity have made it a popular choice throughout history, and it continues to find applications in modern construction.
History of Post-and-Lintel Construction
The post-and-lintel construction method has a long and storied history, dating back thousands of years. It is one of the fundamental techniques used in ancient architecture and has been utilized by many civilizations across the globe.
One of the earliest examples of post-and-lintel construction can be found in ancient Egypt, where massive stone blocks were used as posts and lintels to create monumental structures such as the Great Pyramids of Giza. These structures showcase the impressive ability of ancient Egyptians to quarry, transport, and assemble huge stones with precision.
In ancient Greece, post-and-lintel construction reached new heights of architectural mastery. The iconic temples of the Greek Classical era, such as the Parthenon and the Temple of Apollo, employed this method extensively. Greek architects developed sophisticated systems of post-and-lintel construction, utilizing elegant proportions and intricate details to create visually stunning and structurally sound buildings.
The Romans, who were greatly influenced by Greek architecture, also adopted the post-and-lintel system. They further refined the technique and used it in the construction of their grand buildings, such as the Colosseum and the Pantheon. The innovative use of arches and vaulted ceilings allowed the Romans to expand the possibilities of the post-and-lintel system and create massive structures that still inspire awe today.
During the medieval period, the post-and-lintel construction method continued to be employed in various forms of architecture. The iconic cathedrals of Europe, such as Notre-Dame Cathedral and Chartres Cathedral, utilized this technique to create towering, intricate structures that showcased the skill and craftsmanship of the era.
With the advent of steel as a construction material in the 19th century, the post-and-lintel system experienced a resurgence. Steel allowed for the creation of taller and more slender posts and lintels, expanding the possibilities of this construction method. Modern architectural marvels, such as the Empire State Building and the Eiffel Tower, showcase the use of steel in post-and-lintel construction.
Today, the post-and-lintel system continues to be embraced by architects and builders around the world. It is appreciated for its simplicity, versatility, and timeless appeal. While modern construction methods have introduced new techniques, the post-and-lintel system remains an integral part of architectural history and an enduring symbol of human creativity and ingenuity.
Components of a Post-and-Lintel System
The post-and-lintel system of construction consists of several key components that work together to create a stable and functional structure. Each component plays a crucial role in distributing the weight and ensuring the integrity of the building.
1. Vertical Posts: The vertical posts, also known as columns or pillars, are the main supports of the structure. They can be made of various materials such as stone, wood, or steel, depending on the architectural design and load-bearing requirements. The posts are typically placed at regular intervals along the length of the structure to provide stability and distribute the weight of the lintels and any additional loads evenly.
2. Horizontal Lintels: The lintels are horizontal beams that span between the vertical posts. They rest directly on top of the posts and provide support for the structure above. Like the posts, lintels can be made of materials such as stone, wood, or steel. The lintels distribute the weight of the structure and any other loads placed upon it, transferring the load to the vertical posts.
3. Foundation: The foundation is the base upon which the vertical posts rest. It provides a stable platform for the posts to distribute the weight and resist any external forces. The foundation is typically made of reinforced concrete or other sturdy materials to ensure the stability and durability of the structure.
4. Mortar: Mortar is a mixture of cement, sand, and water that is used to bind the stones or bricks together in a post-and-lintel construction. It provides cohesion between the individual elements, strengthening the overall structure and creating a tight, secure connection between the posts and lintels.
5. Decorative Elements: In addition to the functional components, post-and-lintel structures often feature decorative elements that add aesthetic appeal to the building. These decorative elements can include carvings, friezes, and architectural details that enhance the visual impact of the structure.
The successful assembly of these components is crucial for the stability, strength, and longevity of the post-and-lintel structure. The careful selection of materials, proper alignment of the posts and lintels, and precise construction techniques are essential to ensure the integrity and safety of the building.
By understanding the components of a post-and-lintel system, architects and builders can create structures that are not only structurally sound but also visually appealing, showcasing the timeless beauty and elegance of this ancient construction method.
When constructing a post-and-lintel system, ensure that the vertical posts are strong enough to support the horizontal lintel, and that the lintel is securely placed on top of the posts to distribute weight evenly.
Advantages of Post-and-Lintel Construction
The post-and-lintel system of construction has stood the test of time and continues to be a popular choice for architects and builders. This construction method offers several advantages that contribute to its enduring appeal in various architectural styles and applications.
1. Simplicity: The post-and-lintel system is relatively simple and straightforward compared to other construction methods. It consists of vertical posts and horizontal lintels, which are easy to understand and assemble. This simplicity not only makes the construction process more efficient but also allows for easy modification and expansion of the structure if necessary.
2. Versatility: The post-and-lintel system allows for a wide range of architectural styles and designs. It can be adapted to create structures of various sizes and shapes, from small residential homes to grand temples and monumental buildings. This versatility enables architects to bring their creative visions to life while maintaining the structural stability needed for long-lasting buildings.
3. Open Interiors: One of the key advantages of the post-and-lintel system is its ability to create wide, open interior spaces without the need for excessive vertical supports. The horizontal lintels span between the vertical posts, providing a framework that supports the weight of the structure above. The absence of intrusive support columns allows for unobstructed views and flexible use of space, making it ideal for areas such as living rooms, galleries, and exhibition halls.
4. Natural Aesthetics: Post-and-lintel construction often showcases the natural beauty of the materials used, such as the texture of stone or the grain of wood. The simple and clean lines of the system give buildings an appealing aesthetic that can complement various architectural styles, from classical to contemporary designs. Additionally, the use of decorative elements, such as carvings or architectural details, allows for personalized touches that enhance the visual appeal of the structure.
5. Longevity: When properly designed and constructed, post-and-lintel buildings can have impressive durability. The vertical posts provide reliable support, while the lintels distribute the weight evenly, reducing the risk of structural failure. Materials like stone and steel are known for their longevity, contributing to the long lifespan of post-and-lintel structures.
6. Cost-effective: The simplicity and versatility of the post-and-lintel system often make it a cost-effective construction method. Its straightforward design and assembly can reduce construction time and labor costs. Additionally, the use of natural materials that are readily available can also contribute to cost savings.
The advantages offered by the post-and-lintel construction method make it a timeless and practical choice for architects and builders. Its simplicity, versatility, open interiors, natural aesthetics, longevity, and cost-effectiveness combine to create structures that are not only aesthetically pleasing but also structurally sound and functional.
Read more: What Are Lintels In Construction
Disadvantages of Post-and-Lintel Construction
While the post-and-lintel system of construction has many advantages, it also has certain limitations and disadvantages that should be taken into consideration when planning and designing a structure. Understanding these drawbacks can help architects and builders make informed decisions and explore alternative construction methods when necessary.
1. Limited Span: One of the primary limitations of the post-and-lintel system is its limited span capabilities. The horizontal lintels can only span a certain distance before they become structurally unstable. This limitation can restrict the size and layout of a building, requiring additional supports or alternative construction techniques for larger or more open spaces.
2. Height Restrictions: Similarly, the post-and-lintel system may have height limitations. As the structure becomes taller, the vertical posts need to withstand greater compressive forces, which may require thicker and stronger materials or additional reinforcement. This can restrict the height of buildings constructed using this method compared to other structural systems.
3. Load Distribution: The load distribution in a post-and-lintel system relies heavily on the vertical posts. If the posts are not properly spaced or designed, excessive loads on specific areas of the structure can lead to structural weakness or failure. Careful engineering and consideration of load distribution are essential in ensuring the structural integrity of the building.
4. Limited Design Flexibility: While the post-and-lintel system can accommodate various architectural styles, its design flexibility may be limited compared to other construction methods. The requirement for vertical posts at regular intervals can restrict the placement of doors, windows, and other architectural features. Architects must carefully consider the location and spacing of these posts to optimize both structural stability and design aesthetics.
5. Material Constraints: The choice of materials for the post-and-lintel system can also be limiting. While materials like stone, wood, and steel are commonly used, they may have their own limitations in terms of availability, cost, and structural properties. Additionally, certain materials may deteriorate over time, requiring regular maintenance to ensure the longevity of the structure.
6. Structural Vulnerability: The post-and-lintel system is susceptible to the effects of ground movement or seismic activity. Without proper reinforcement or flexible design considerations, buildings constructed using this method may be more vulnerable to structural damage caused by earthquakes or shifting ground conditions.
Despite these disadvantages, the post-and-lintel system has been successfully utilized for centuries, and many iconic structures stand as testaments to its effectiveness. By careful planning, thoughtful design, and engineering considerations, architects and builders can mitigate these disadvantages and create post-and-lintel structures that are both aesthetically pleasing and structurally sound.
Examples of Post-and-Lintel Structures
The post-and-lintel system of construction has been applied in various architectural wonders throughout history, showcasing the enduring strength and beauty of this construction method. Here are some notable examples:
1. The Parthenon, Greece: The iconic Parthenon, located atop the Acropolis in Athens, is a prime example of the post-and-lintel system in ancient Greek architecture. Constructed in the 5th century BCE, it features impressive Doric columns supporting a series of horizontal lintels that form the entablature. The harmonious proportions and intricate architectural details of the Parthenon continue to inspire architects today.
2. The Colosseum, Rome: The Colosseum, an ancient Roman amphitheater, is a testament to the grandeur of post-and-lintel construction during the Roman era. Its massive elliptical shape is supported by a series of arches and vaults made possible by a combination of post-and-lintel and arch construction techniques. The Colosseum’s use of multiple stories and intricate interior space showcases the versatility of the post-and-lintel system in creating large, open structures.
3. Stonehenge, England: Stonehenge, a prehistoric monument in Wiltshire, England, is one of the world’s most iconic post-and-lintel structures. The massive stone megaliths are arranged in a circular pattern, with horizontal lintels connecting the upright stones to form the famous trilithon structures. Stonehenge, estimated to have been constructed between 3000 and 2000 BCE, remains a mystery and a testament to the engineering achievements of ancient civilizations.
4. Temple of Hatshepsut, Egypt: The Temple of Hatshepsut, located in Deir el-Bahari, Egypt, exemplifies the use of post-and-lintel construction in ancient Egyptian architecture. The temple features towering stone columns and lintels that create a sense of grandeur and stability. The intricate carvings and decorative elements on the lintels provide a glimpse into the artistic mastery of ancient Egyptian craftsmen.
5. The Pantheon, Italy: The Pantheon, a Roman temple turned church in Rome, is renowned for its magnificent dome structure supported by a circular arrangement of columns. This innovative use of post-and-lintel construction, coupled with the implementation of a centralized dome, allowed for the creation of a large, open interior space that has mesmerized visitors for centuries.
These are just a few examples of the countless structures that utilize the post-and-lintel system of construction. From ancient temples and classical architecture to modern interpretations, the longevity and versatility of this construction method continue to shape architectural marvels that inspire awe and admiration.
Conclusion
The post-and-lintel system of construction is a timeless and versatile method that has been used by civilizations throughout history to create remarkable structures. From the grand temples of ancient Greece to the iconic landmarks of the Roman Empire, post-and-lintel construction has left an indelible mark on the architectural landscape.
This construction system utilizes vertical posts and horizontal lintels to create stable and functional buildings. Its advantages, such as simplicity, versatility, open interiors, natural aesthetics, longevity, and cost-effectiveness, have made it a popular choice for architects and builders over centuries.
However, the post-and-lintel system does have its limitations. Factors such as limited span, height restrictions, load distribution, design flexibility, material constraints, and vulnerability to seismic activity must be carefully considered in the planning and execution of structures using this method.
Despite these limitations, post-and-lintel structures continue to captivate and inspire with their beauty and enduring strength. They stand as testaments to the ingenuity and creativity of ancient civilizations and serve as reminders of the remarkable architectural achievements of the past.
In the modern era, the post-and-lintel system continues to be used in various forms, both in traditional and contemporary architecture. With advancements in construction materials, engineering techniques, and technology, architects today have more flexibility and possibilities in creating structures that combine the principles of the post-and-lintel system with innovative design elements.
As we appreciate the beauty and historical significance of post-and-lintel structures, we also recognize the ongoing relevance and adaptability of this construction method. The post-and-lintel system exemplifies the seamless integration of functional design and enduring aesthetics, reminding us that even in an age of advanced technology, the fundamentals of construction remain rooted in the simplicity and elegance of ancient techniques.
Whether we gaze upon the majestic columns of ancient temples or walk through the soaring interiors of modern architectural marvels, the post-and-lintel system serves as a timeless reminder of our shared human history, the power of ingenuity, and the enduring beauty found in the structures we create.
Frequently Asked Questions about What Is A Post-And-Lintel System Of Construction?
Was this page helpful?
At Storables.com, we guarantee accurate and reliable information. Our content, validated by Expert Board Contributors, is crafted following stringent Editorial Policies. We're committed to providing you with well-researched, expert-backed insights for all your informational needs.

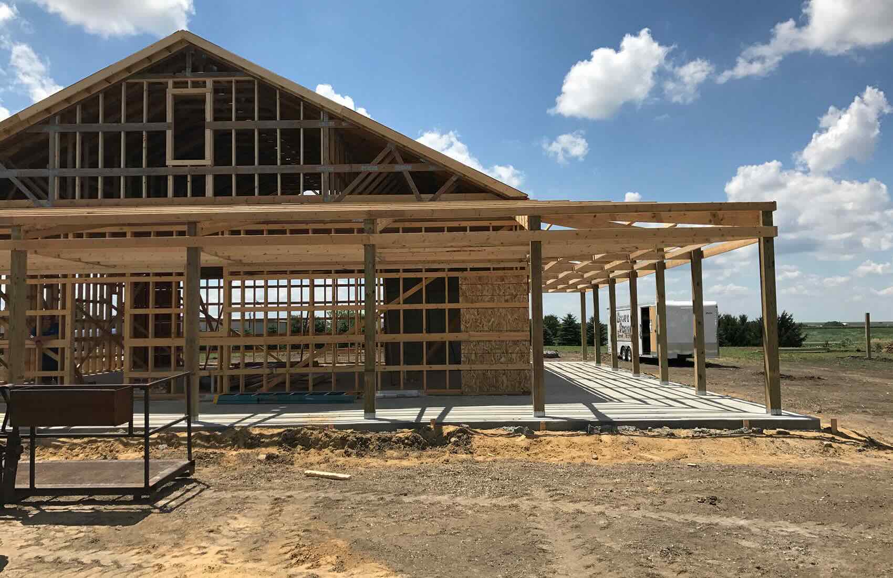

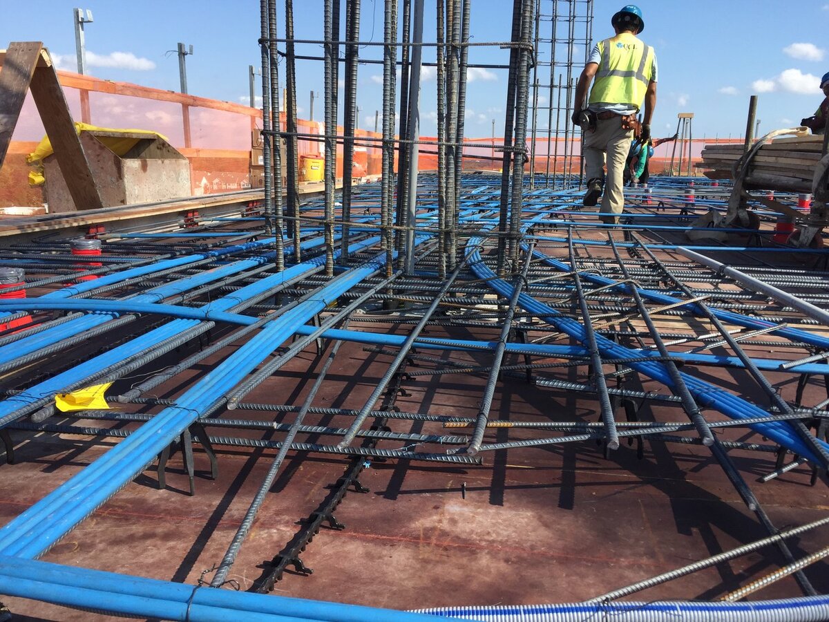

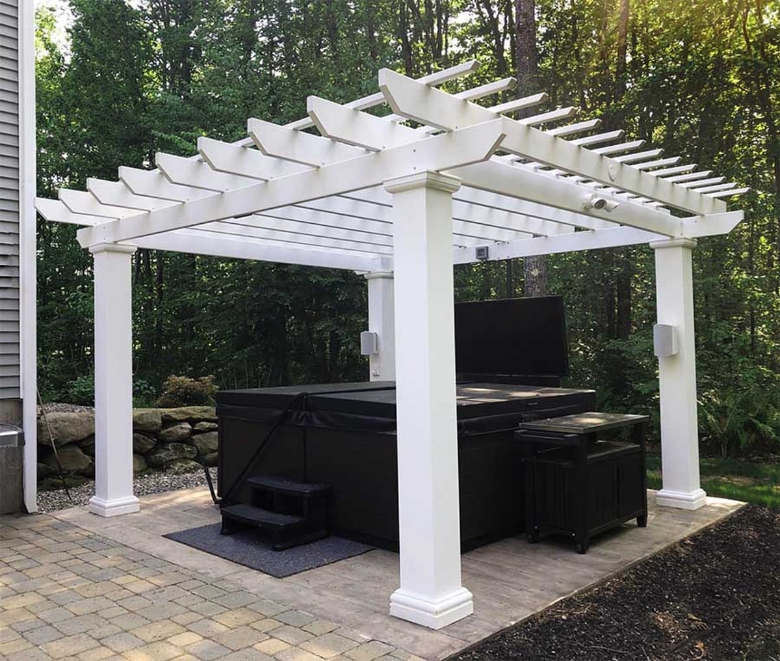
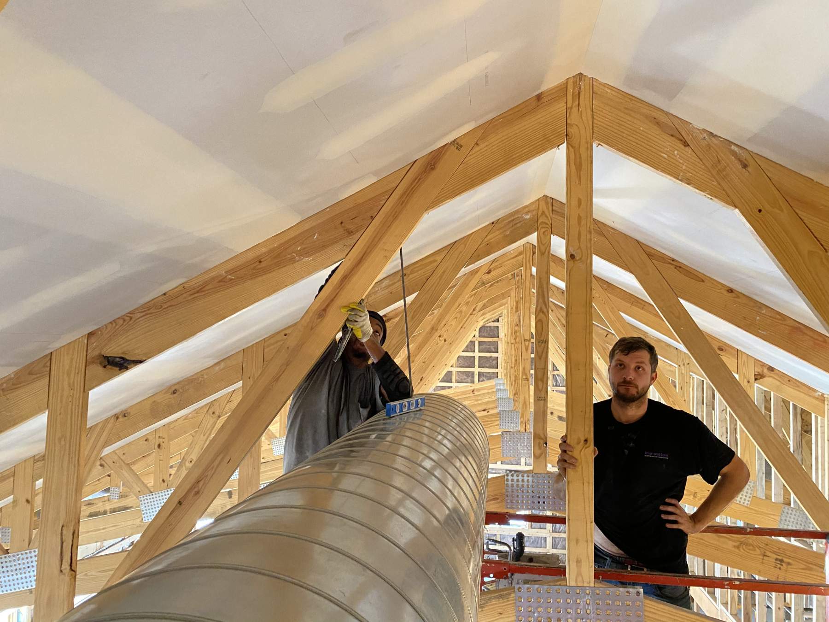
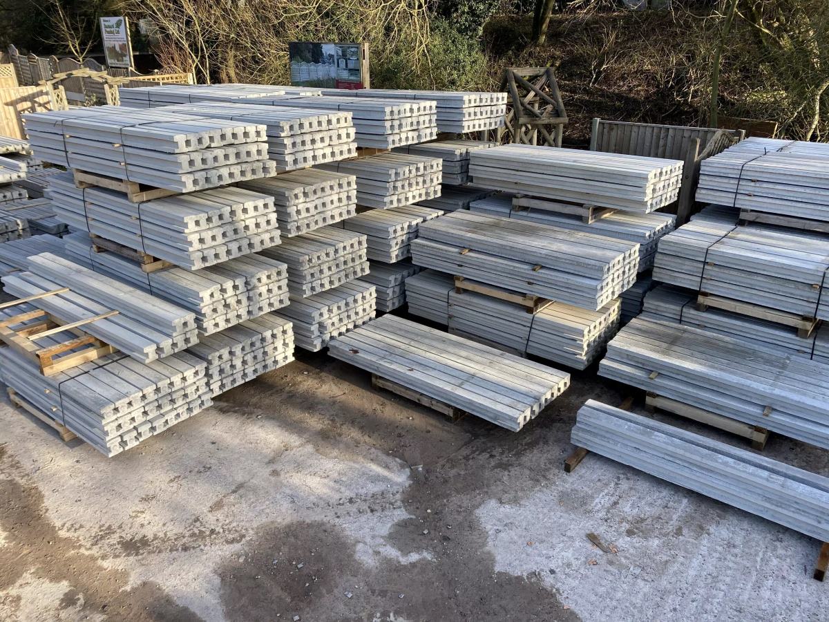
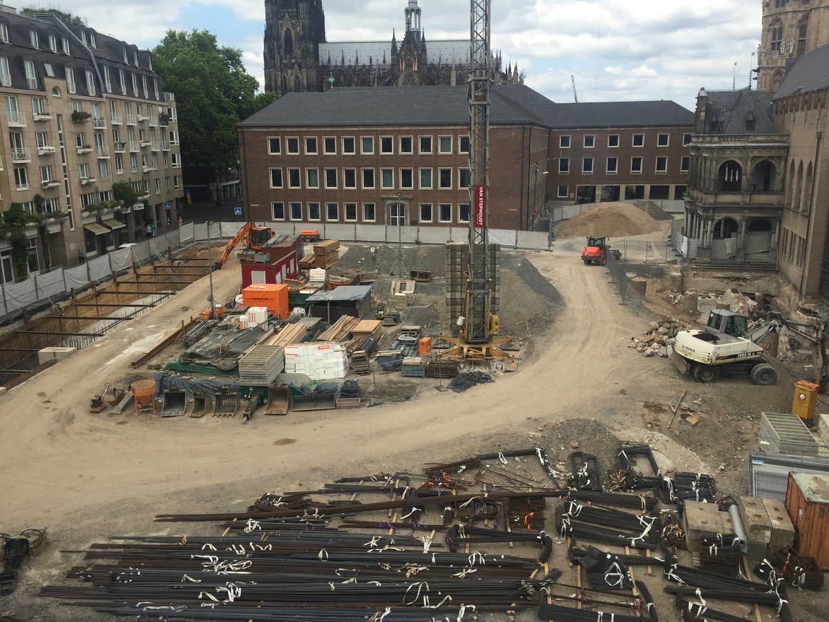




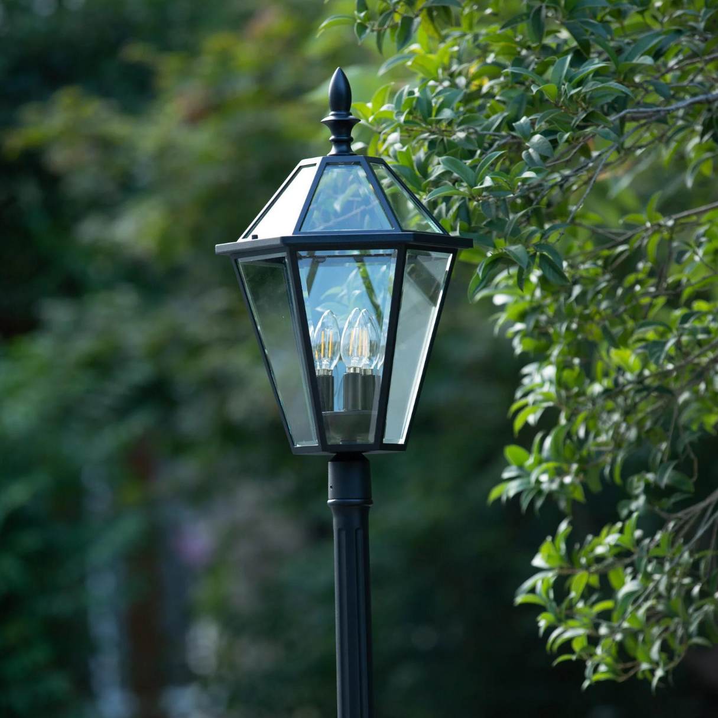

0 thoughts on “What Is A Post-And-Lintel System Of Construction?”