Home>diy>Building & Construction>What Is A Purlin In Construction
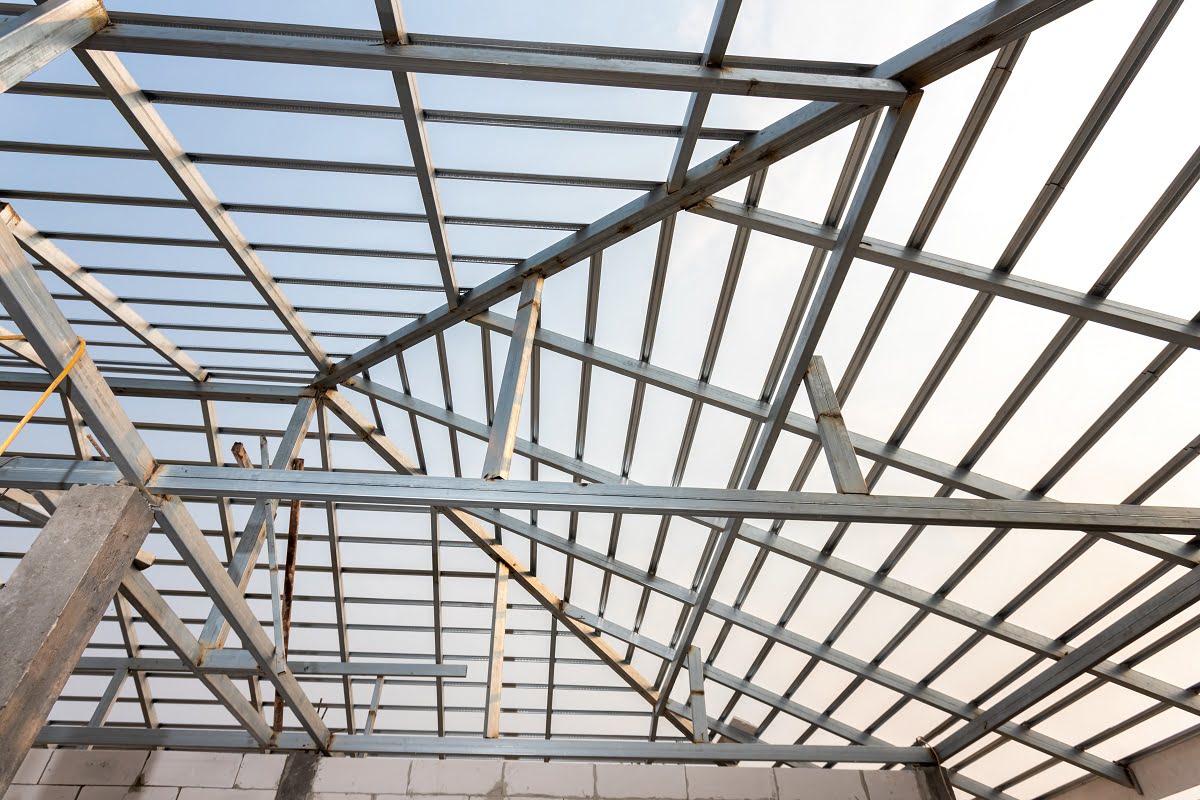

Building & Construction
What Is A Purlin In Construction
Modified: May 6, 2024
Purlins are essential components in building construction, providing structural support and distributing weight. Learn about their importance and applications in construction projects.
(Many of the links in this article redirect to a specific reviewed product. Your purchase of these products through affiliate links helps to generate commission for Storables.com, at no extra cost. Learn more)
Introduction
When it comes to building construction, there are various elements and components that play a crucial role in ensuring structural integrity and stability. One such element is the purlin. Purlins are horizontal structural members that are essential in providing support to the roof and transferring loads to the main framework of a building.
In simple terms, purlins are horizontal beams that run along the length of a roof, perpendicular to the main structural framework, such as rafters or trusses. Their primary function is to provide support and distribute the weight of the roof covering materials, such as metal sheets, shingles, or tiles, to the vertical supports of the building. Purlins serve as a connection point for the roof covering and contribute to the overall rigidity of the roof structure.
Purlins are commonly used in various types of construction, including residential, commercial, and industrial buildings. They are especially important in structures with large roof spans, where they help in reducing the load on the roof structure and preventing sagging or deflection.
The purpose and importance of purlins in construction cannot be understated. They not only provide structural support for the roof but also help in distributing the weight evenly, enhancing stability, and improving the overall performance of the building. In addition, purlins also play a crucial role in withstanding wind and other external loads that act on the roof.
Next, we will delve into the different types of purlins used in construction and the materials they are made of.
Key Takeaways:
- Purlins are essential for distributing roof loads, enhancing stability, and increasing design flexibility in building construction. Careful material selection and precise installation are crucial for optimal performance.
- Properly installed purlins offer structural support, resistance to external forces, and improved energy efficiency. Consideration of design, material strength, and maintenance is key to maximizing their benefits.
Read more: What Are Purlins In Construction
Definition of Purlin
A purlin is a structural component that is typically made of wood, steel, or a combination of materials. It is a horizontal beam or member that runs perpendicular to the main framework of a building, such as rafters or trusses, and provides support to the roof covering and other loads. Purlins are commonly used in roof construction to distribute the weight of the roof covering materials and any applied loads to the main vertical supports, such as columns or load-bearing walls.
The placement and arrangement of purlins depend on the design and engineering specifications of the building. They are typically positioned parallel to each other and evenly spaced along the length of the roof. This spacing is determined by factors such as the weight of the roof materials, the expected loads, and the span of the roof.
Purlins can be categorized into two main types: primary and secondary purlins. Primary purlins, also known as the main or principal purlins, are the primary load-carrying members and are directly attached to the main roof trusses or rafters. They bear the majority of the weight from the roof covering materials and any applied loads. Secondary purlins, also known as the sub or intermediate purlins, are attached to the primary purlins and provide additional support and stability.
It is important to note that the specific design and usage of purlins can vary depending on the type of construction and the geographical location. For example, in regions with heavy snowfall, purlins may be designed to withstand greater loads and provide additional support to prevent snow buildup on the roof.
Overall, purlins are an integral part of the roof structure in building construction. Their purpose is to provide support, distribute loads, and enhance the overall stability and performance of the roof. The choice of materials and the proper installation of purlins are essential for ensuring a structurally sound and durable roof system.
Purpose and Importance of Purlin in Construction
The purpose and importance of purlins in construction cannot be overstated. These horizontal beams play a crucial role in providing support and stability to the roof structure of a building. Let’s explore the key purposes and benefits of using purlins in construction:
- Distribution of Roof Loads: One of the primary functions of purlins is to distribute the weight of the roof covering materials, such as metal sheets, shingles, or tiles, and any other applied loads to the main structural framework. By evenly distributing the loads, purlins prevent excessive stress on the roof supports, reducing the risk of structural failure.
- Improved Roof Stability: Purlins significantly enhance the stability of the roof structure. They help to minimize the deflection and sagging of the roof, ensuring a level and uniform appearance. Purlins provide additional support to the rafters or trusses, making the roof more robust and resistant to external forces, such as wind uplift and seismic activity.
- Increased Flexibility in Roof Design: Purlins offer design flexibility by allowing for longer roof spans without the need for additional vertical support columns or load-bearing walls. This enables architects and designers to create open, spacious interiors with fewer obstructions, providing more versatility in the arrangement of rooms and spaces below the roof.
- Enhanced Load-bearing Capacity: By adding secondary or intermediate purlins to the design, the load-bearing capacity of the roof can be significantly increased. The secondary purlins provide additional support to the primary purlins, reducing the span between them and improving the overall structural integrity of the roof system.
- Protection and Insulation: Purlins also have a role to play in protecting the building from external elements. They help to create a barrier between the roof covering materials and the interior of the building, preventing water infiltration, heat transfer, and reducing the risk of leaks. Additionally, purlins can serve as a platform for insulation materials, enhancing energy efficiency and reducing heating and cooling costs.
In summary, purlins are a fundamental element in building construction, serving multiple purposes and offering various benefits. They provide essential support, distribute roof loads, improve stability, increase design flexibility, enhance load-bearing capacity, and contribute to the overall efficiency and durability of the building’s roof system.
Types of Purlin in Construction
There are several types of purlins used in construction, each with its own characteristics and advantages. The choice of purlin type depends on factors such as the design requirements, the expected load, and the materials used. Let’s explore some common types of purlins:
- Wooden Purlins: Wooden purlins were historically widely used in construction and are still used in certain cases. They are typically made from treated timber or engineered wood products like glulam or laminated veneer lumber (LVL). Wooden purlins offer good strength, versatility, and are often more cost-effective compared to metal purlins. However, they may require additional maintenance and are more susceptible to rot, pests, and fire hazards.
- Steel Purlins: Steel purlins are one of the most popular choices in modern construction. They are made from galvanized steel and offer exceptional strength, durability, and resistance to various environmental factors. Steel purlins can be cold-formed or hot-rolled, depending on the manufacturing process. Cold-formed steel purlins are commonly used in lighter structures, such as residential buildings, while hot-rolled steel purlins are suitable for heavier applications, such as industrial or commercial buildings.
- Aluminum Purlins: Aluminum purlins are lightweight, corrosion-resistant, and offer excellent strength-to-weight ratio. They are commonly used in situations where weight is a significant consideration, such as in aerospace or marine construction. However, aluminum purlins are generally more expensive than steel purlins and may not be as widely available.
- Composite Purlins: Composite purlins combine different materials to optimize their performance. For example, a composite purlin may consist of a steel section encased in a concrete jacket, providing enhanced strength and fire resistance. Composite purlins can offer a balance between strength, durability, and cost-effectiveness.
- Fiberglass Purlins: Fiberglass purlins are lightweight, non-corrosive, and have excellent resistance to chemicals and weathering. They are commonly used in corrosive environments or situations where non-conductive materials are required, such as in electrical installations or chemical processing plants.
The choice of purlin type depends on various factors, including the specific project requirements, the structural design, and budget considerations. It is important to consult with a structural engineer or a construction professional to determine the most suitable type of purlin for a particular construction project.
Materials Used for Purlin
Purlins are available in a variety of materials, each with its own unique characteristics and advantages. The choice of material for purlins depends on factors such as the desired strength, durability, cost-effectiveness, and the specific requirements of the construction project. Let’s explore some commonly used materials for purlins:
- Wood: Wood has been a traditional choice for purlins for many years. Common types of wood used for purlins include treated timber, such as pressure-treated pine or cedar, or engineered wood products like glulam (glued laminated timber) or LVL (laminated veneer lumber). Wood purlins offer good strength, versatility, and are often cost-effective. However, they may require additional maintenance and are susceptible to rot, pests, and fire hazards.
- Steel: Steel is a popular choice for purlins due to its exceptional strength, durability, and resistance to various environmental factors. Galvanized steel is commonly used, as it is coated with a protective layer of zinc to prevent corrosion. Steel purlins can be cold-formed or hot-rolled, depending on the manufacturing process. Cold-formed steel purlins are commonly used in lighter structures, while hot-rolled steel purlins are suitable for heavier applications. Steel purlins are known for their longevity and low maintenance requirements.
- Aluminum: Aluminum purlins are lightweight and have excellent corrosion resistance. They are commonly used in situations where weight is a significant consideration or where non-conductive materials are required. Aluminum purlins are often used in industries such as aerospace or marine construction. Although aluminum purlins can be more expensive than steel, they offer a high strength-to-weight ratio and are easy to install.
- Fiberglass Reinforced Plastic (FRP): FRP purlins are made of a composite material consisting of fiberglass and resin. They offer excellent corrosion resistance, UV resistance, and have a high strength-to-weight ratio. FRP purlins are commonly used in corrosive environments or when non-metallic, non-conductive materials are required. They are lightweight, easy to handle and install, and have low maintenance requirements.
- Concrete: Concrete purlins are typically used in precast concrete construction. They offer exceptional load-bearing capacity, fire resistance, and durability. Concrete purlins are often used in large-scale commercial or industrial buildings where high-strength and long-term structural performance are critical.
The selection of the appropriate material for purlins depends on several factors, including the structural design, expected loads, cost considerations, and the specific requirements of the construction project. It is crucial to consult with structural engineers or construction professionals to determine the most suitable material for purlins based on the project’s needs and specifications.
Purlins are horizontal beams used in construction to support the roof and transfer its load to the main structural frame. They are commonly made of wood, steel, or aluminum and are essential for the stability and strength of the roof structure.
Read more: What Is A Roof Purlin
Installation and Placement of Purlin
The proper installation and placement of purlins are crucial for ensuring the structural integrity and stability of the roof in a building. Here are the key steps involved in installing and placing purlins:
- Design and Engineering: Before installation, it is essential to have a well-designed roof structure that includes the appropriate placement and spacing of purlins. Consult with a structural engineer or a construction professional to determine the specific requirements based on factors such as the roof’s span, expected loads, and the chosen material for the purlins.
- Prepare the Roof Structure: Ensure that the roof structure, including the rafters or trusses, is properly constructed and meets all the necessary standards. The installation of purlins relies on a secure and stable roof framework.
- Measurements and Spacing: Determine the measurements and spacing for the placement of purlins based on the design specifications and structural requirements. The spacing between purlins varies depending on factors such as the weight of the roof covering materials, the expected loads, and the material used for the purlins. Typically, purlins are spaced at regular intervals along the length of the roof.
- Fixing the Purlins: Securely attach the purlins to the main structural framework, such as the rafters or trusses. The method of attachment will depend on the type of purlin and the chosen material. Common methods include using brackets, clips, or fasteners, ensuring that they are properly aligned and tightly fastened to provide a strong connection.
- Ensure Level Alignment: It is crucial to ensure that the purlins are level and aligned correctly. Use a spirit level to check for any deviations or unevenness, making adjustments as necessary. Proper alignment is essential for maintaining the overall stability and uniformity of the roof structure.
- Repeat for Secondary Purlins: If using secondary purlins in the design, repeat the installation process by attaching them to the primary purlins. The secondary purlins provide additional support and stability to the roof system.
- Inspection and Quality Control: Once the purlins are installed, perform a thorough inspection to ensure that they are securely fixed and aligned correctly. Check for any signs of damage, misalignment, or loose connections. It is important to address any issues promptly to avoid potential problems in the future.
Proper installation and placement of purlins are critical for a structurally sound and durable roof. It is recommended to work with experienced contractors or construction professionals who are knowledgeable in roof construction and familiar with the specific requirements of the chosen purlin system.
Benefits and Advantages of Using Purlin in Construction
Purlins play a vital role in building construction, offering several benefits and advantages that contribute to the overall performance and longevity of the structure. Here are some key benefits of using purlins in construction:
- Structural Support: Purlins provide essential support to the roof structure, distributing the weight of the roof covering materials and any additional loads to the main vertical supports. They help to reduce stress on the roof framework and prevent sagging or deflection, maintaining the structural integrity of the building.
- Distribution of Roof Loads: By evenly distributing the weight of the roof, purlins minimize the concentrated loads on specific areas, preventing potential weak spots and structural damage. This allows for a more even distribution of forces throughout the building structure, improving overall stability.
- Increased Roof Span: Purlins allow for longer roof spans without the need for additional vertical support columns or load-bearing walls. This creates more open and spacious interior spaces, providing design flexibility for various applications, such as large industrial buildings or open-plan commercial spaces.
- Enhanced Resistance to External Forces: Purlins contribute to the overall strength of the roof and help the structure withstand external forces, such as wind uplift, snow loads, and seismic activity. They provide additional rigidity and stability to the roof, reducing the risk of damage during extreme weather events.
- Roof Covering Attachment: Purlins serve as a connection point for the roof covering materials, providing a secure base for their installation. They facilitate the proper attachment of roof sheets, tiles, shingles, or other roofing materials, ensuring a tight and well-secured roof system that is resistant to leaks and wind damage.
- Improved Energy Efficiency: Purlins can serve as a platform for installing insulation materials, enhancing the energy efficiency of the building. By reducing heat transfer and minimizing thermal bridging, purlins contribute to a more comfortable indoor environment and can help reduce heating and cooling costs.
- Cost-Effectiveness: Using purlins in construction can be cost-effective compared to other methods of providing structural support to the roof. Purlins are lightweight, easy to handle, and quick to install, reducing labor and construction time. Additionally, they can help achieve material savings by allowing for longer roof spans and reducing the need for additional support elements.
Overall, purlins offer numerous advantages in building construction. They provide structural support, distribute roof loads effectively, increase design flexibility, improve resistance to external forces, facilitate roof covering attachment, enhance energy efficiency, and can be cost-effective. Proper design, selection, and installation of purlins are essential to fully realize these benefits and ensure a reliable and durable roof system.
Factors to Consider When Choosing Purlin
Choosing the right type of purlin for your construction project is essential for ensuring structural integrity and long-term performance. Here are several important factors to consider when selecting purlins:
- Building Design and Specifications: The specific design requirements and specifications of the building will influence the choice of purlin. Consider factors such as the roof span, expected loads, and any architectural or design considerations that may affect the selection of purlin material and profile.
- Load-Bearing Capacity: Assess the anticipated loads on the roof, including the weight of the roof covering materials, snow loads, wind loads, and any other additional loads. Ensure that the selected purlin can adequately support these loads and meet the necessary load-bearing requirements specified by local building codes and regulations.
- Material Strength and Durability: Evaluate the strength and durability of the purlin material in relation to the anticipated lifespan and environmental conditions. Factors such as corrosion resistance, resistance to pests or rot, fire resistance, and overall longevity should be considered. Different materials, such as steel, aluminum, or wood, have varying strengths and durability characteristics.
- Installation and Maintenance Requirements: Consider the installation process and maintenance requirements associated with the chosen purlin material. Some materials may require specialized tools or expertise for installation, and others may have specific maintenance needs to ensure their longevity and performance.
- Cost and Budget: Understand the cost implications of the selected purlin type, including material costs, installation costs, and any additional expenses associated with the chosen material. Consider the long-term cost-effectiveness and value that the purlin will provide over its lifespan.
- Environmental Considerations: Take into account any environmental factors that may impact the choice of purlin. For example, if the construction is in a coastal area with high salt exposure, selecting a corrosion-resistant material like galvanized steel or fiber-reinforced plastic (FRP) may be beneficial.
- Building Codes and Regulations: Comply with all applicable building codes, regulations, and industry standards when selecting purlins. Ensure that the chosen purlin meets the required structural performance and safety requirements specified by local authorities.
It is vital to consult with a structural engineer, architect, or construction professional to evaluate these factors and make an informed decision when choosing the appropriate purlin for your construction project. Their expertise and knowledge will help ensure that the selected purlin meets all necessary requirements and contributes to the overall success and longevity of the building’s roof system.
Common Issues and Challenges with Purlin Installation
The installation of purlins in construction can sometimes present challenges and potential issues that need to be addressed to ensure a successful and reliable roof system. Here are some common issues and challenges that may arise during purlin installation:
- Improper Alignment: Purlins need to be aligned properly to ensure a level and uniform roof surface. Any misalignment can lead to structural issues, roof deformities, and potential leaks. Careful attention must be paid to ensure that purlins are correctly positioned and securely fixed in place.
- Insufficient Fastening: Inadequate fastening of purlins can compromise their structural integrity and result in loose connections or even detachment over time. It is essential to ensure that the chosen fasteners, such as screws or nails, are appropriate for the material and are properly installed to provide sufficient strength and stability.
- Incorrect Spacing: Purlins should be spaced at the appropriate intervals to evenly distribute the weight of the roof covering materials. Incorrect spacing can lead to excessive loads on specific areas, causing unnecessary stress and potential failure. Following the design specifications and engineering recommendations is crucial to ensure the correct spacing of purlins.
- Inadequate Purlin Size: If the purlins are undersized or insufficiently strong for the expected loads, they may fail under excessive weight or load. It is important to accurately assess the anticipated loads on the roof and choose purlins with appropriate dimensions, materials, and load-bearing capacities to ensure structural stability.
- Thermal Bridging: Without proper insulation or thermal break measures, purlins can contribute to thermal bridging, which can lead to energy loss, condensation, and potential moisture issues. Installing insulation or using thermal break materials can help mitigate this issue and improve energy efficiency.
- Poor Material Selection: Choosing the wrong type of purlin material for the specific environmental and load requirements can result in premature deterioration, corrosion, or structural issues. It is important to consider factors such as weather conditions, exposure to chemicals, and expected lifespan when selecting the appropriate material for purlins.
- Lack of Proper Maintenance: Neglecting regular maintenance and inspections of the purlin system can lead to issues going unnoticed, such as corrosion, loose connections, or degradation. Routine maintenance, including visual inspections and addressing any signs of damage or wear, is essential to ensure the continued performance and longevity of the purlins.
To mitigate these issues and challenges, it is essential to work with experienced contractors or construction professionals who have the knowledge and expertise in purlin installation. Following proper installation procedures, adhering to design specifications, utilizing quality materials, and implementing routine maintenance are crucial for a successful purlin installation that ensures the long-term performance and durability of the roof system.
Read more: What Is Pre-Construction In Construction
Conclusion
Purlins play a vital role in the construction of roofs, providing critical support, stability, and load distribution. They are essential components that contribute to the overall performance and longevity of a building’s roof system.
Throughout this article, we have explored the definition of purlins, their purpose, and their importance in construction. We delved into the different types of purlins, including wooden, steel, aluminum, composite, and fiberglass options. We also discussed the materials used for purlins, such as wood, steel, aluminum, and concrete, highlighting their respective strengths and considerations.
Additionally, we examined the process of installing and placing purlins, emphasizing the importance of design, measurements, alignment, and proper attachment for a structurally sound and robust roof structure. We also discussed common issues and challenges that may arise during purlin installation, emphasizing the need for precision and attention to detail to mitigate potential problems.
Finally, we explored the numerous benefits and advantages of using purlins in construction, including structural support, load distribution, increased roof span, enhanced resistance to external forces, improved energy efficiency, and cost-effectiveness.
In conclusion, purlins are integral components of building construction, essential for the stability, performance, and longevity of roofs. Careful consideration should be given to factors such as design requirements, load-bearing capacity, material selection, installation procedures, and ongoing maintenance to ensure the proper and effective use of purlins in construction projects. Consulting with professionals and adhering to industry standards and regulations is crucial to ensure the success and durability of the roof system.
Curious about taking your construction skills further? Dive into our insightful guide on roof framing. Mastering this technique not only enhances any home project but ensures a sturdy, reliable top for any structure. With practical tips and step-by-step instructions, you’ll be framing roofs like a pro in no time!
Frequently Asked Questions about What Is A Purlin In Construction
Was this page helpful?
At Storables.com, we guarantee accurate and reliable information. Our content, validated by Expert Board Contributors, is crafted following stringent Editorial Policies. We're committed to providing you with well-researched, expert-backed insights for all your informational needs.
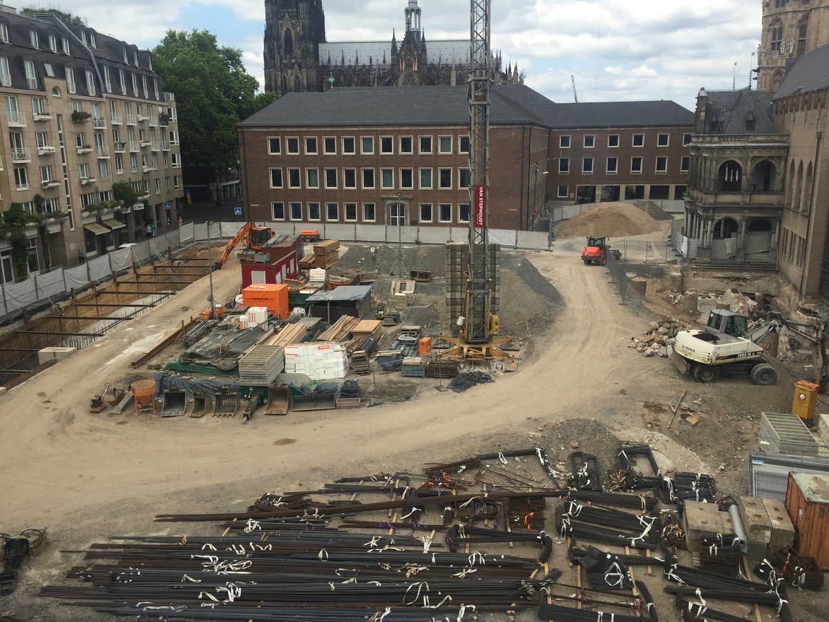
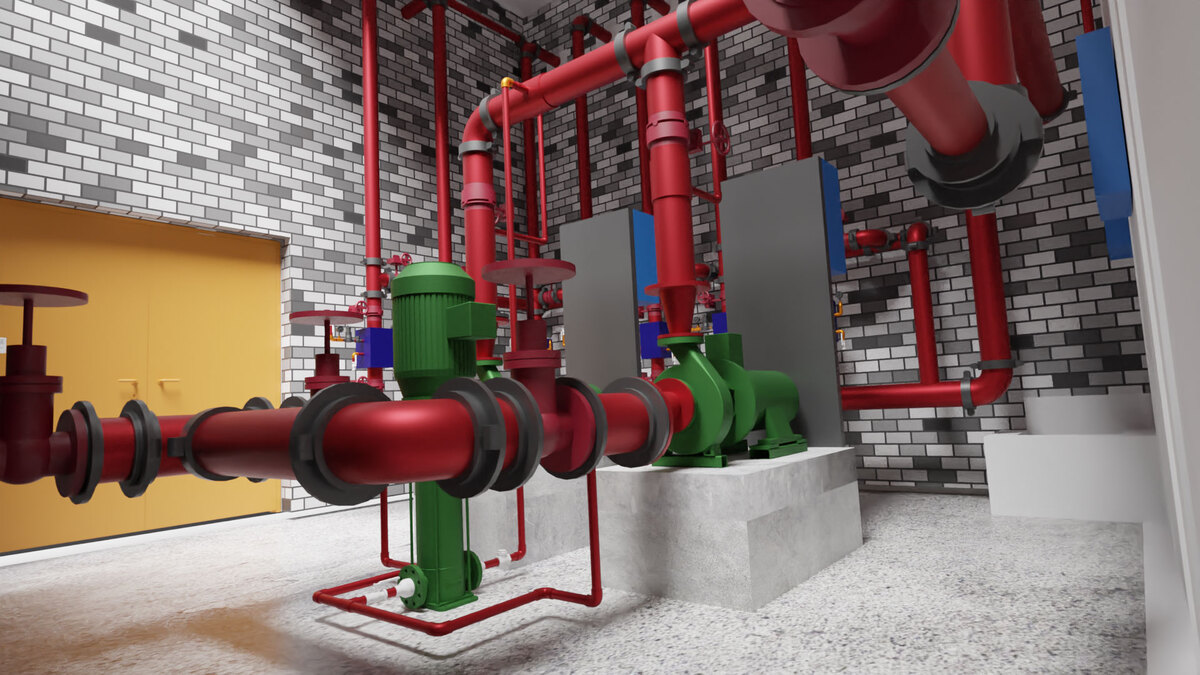

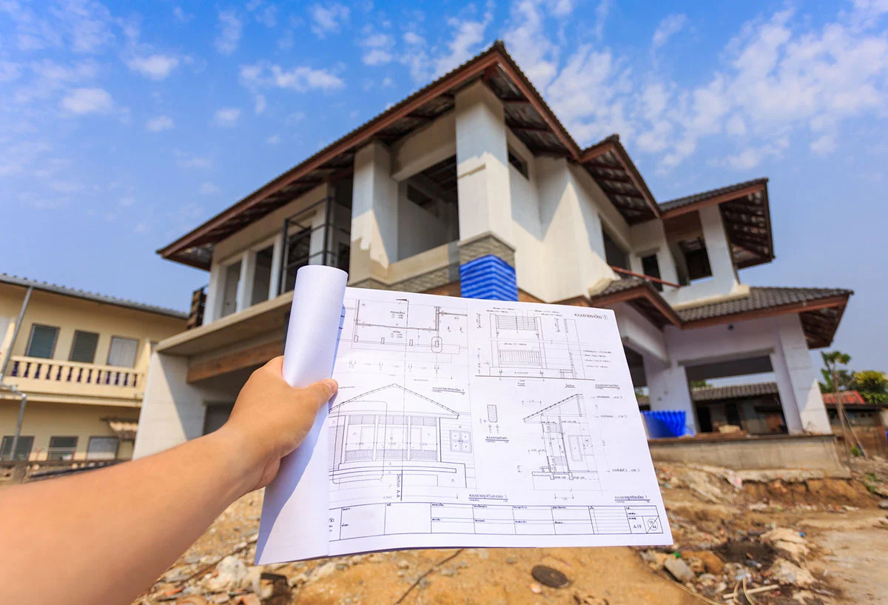
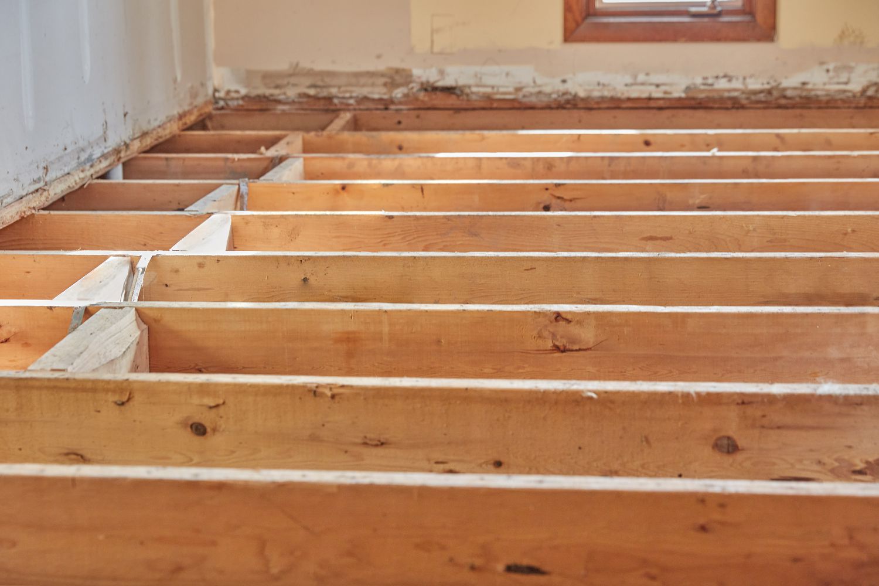
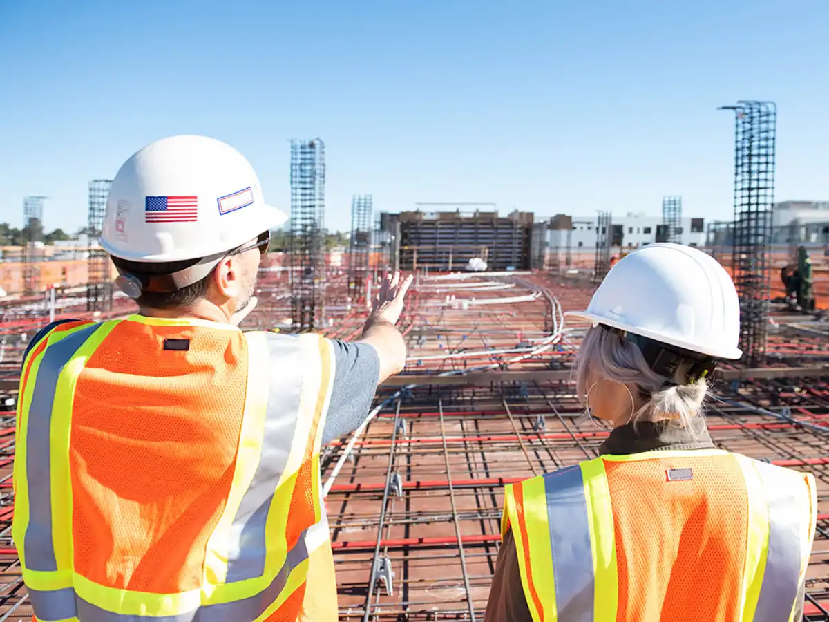
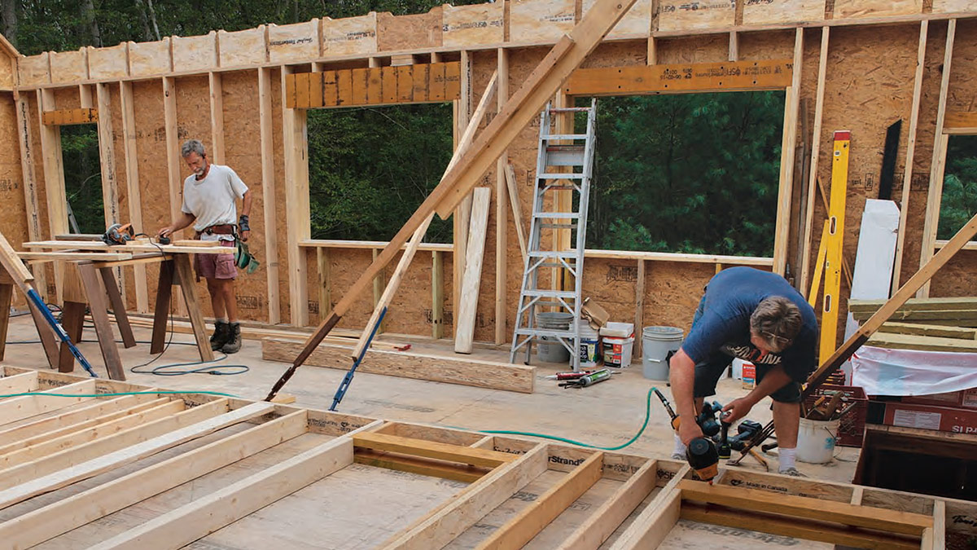
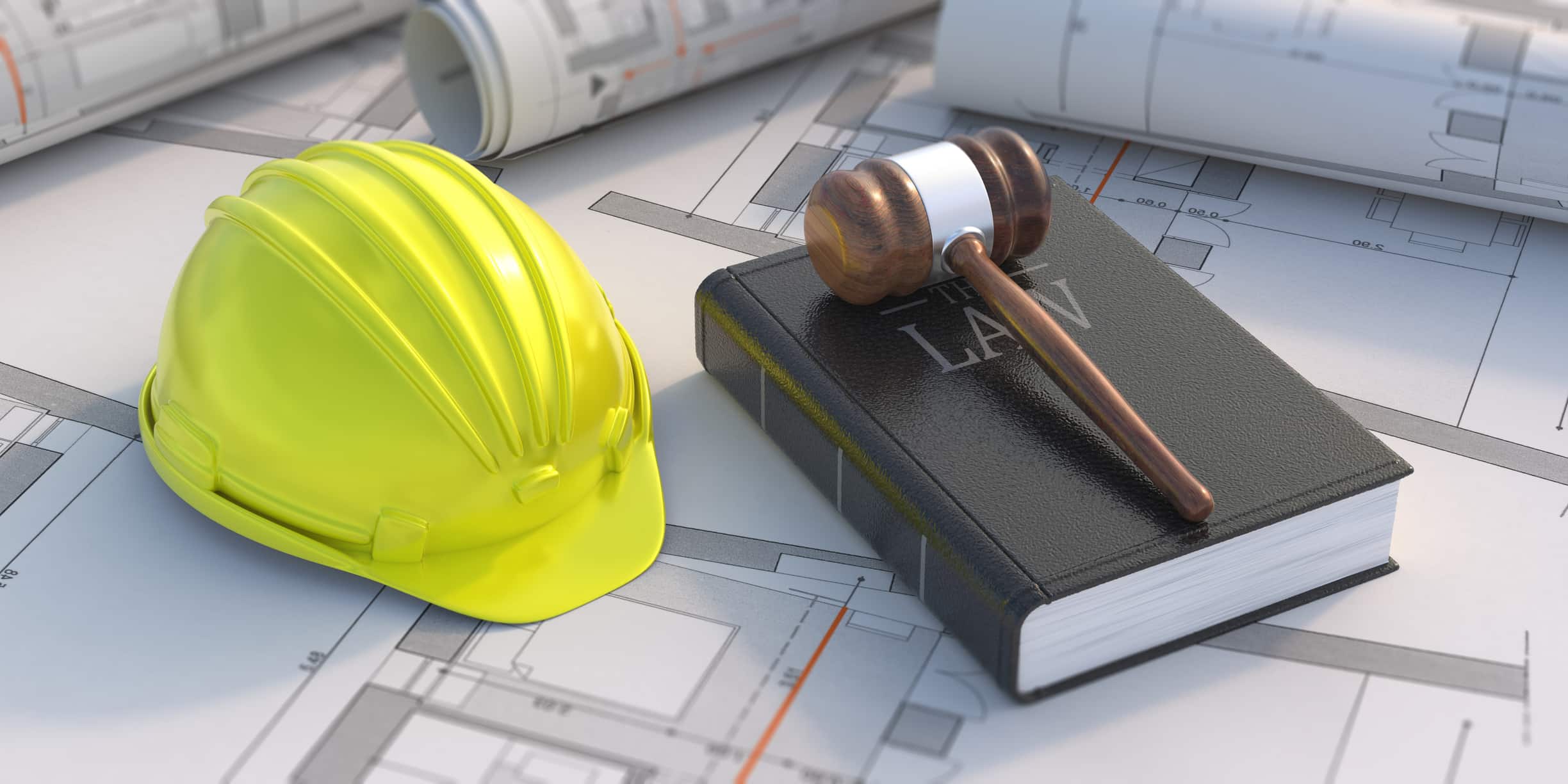

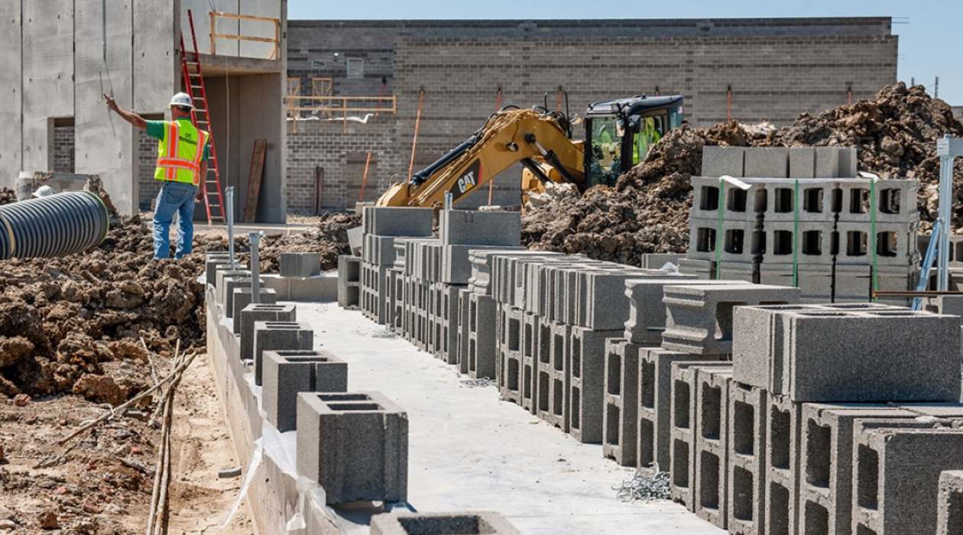


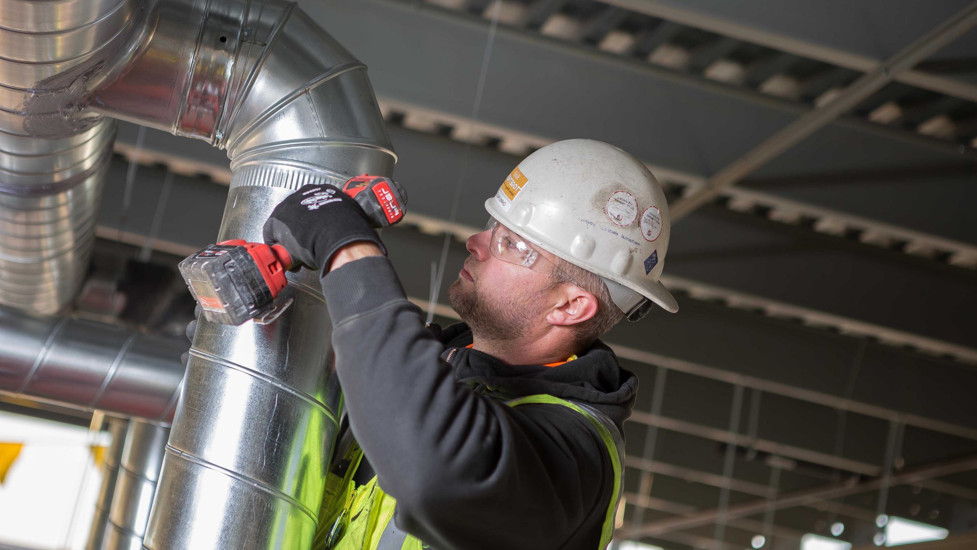

0 thoughts on “What Is A Purlin In Construction”