Home>diy>Building & Construction>What Is A Truss In Construction
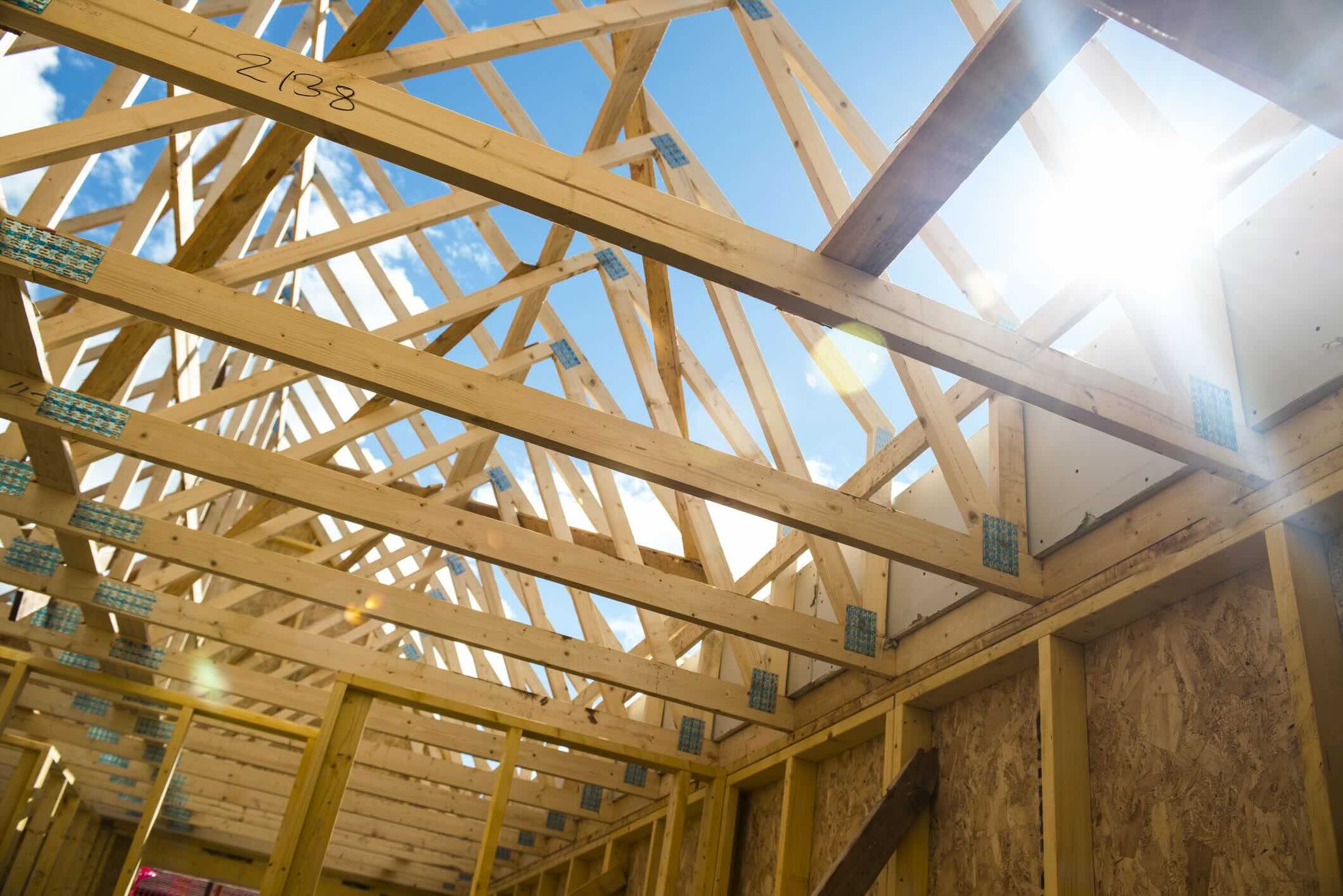

Building & Construction
What Is A Truss In Construction
Modified: September 1, 2024
Learn what a truss is in construction and how it plays a crucial role in building construction. Understand its significance and importance in structural support.
(Many of the links in this article redirect to a specific reviewed product. Your purchase of these products through affiliate links helps to generate commission for Storables.com, at no extra cost. Learn more)
Introduction
When it comes to the construction industry, one essential element that plays a crucial role in providing structural stability and support is a truss. A truss is a framework composed of interconnected elements that work together to bear weight and distribute loads efficiently. It is a fundamental component used in various architectural structures, ranging from residential buildings to large-scale bridges.
The concept of trusses has been around for centuries, dating back to ancient civilizations. However, with advancements in engineering and technology, trusses have become even more versatile and efficient in modern construction practices. Understanding the importance of trusses in the construction process is essential for architects, engineers, and builders.
This article aims to provide a comprehensive overview of trusses in construction, exploring different types, components, advantages, and installation processes. By delving into the world of trusses, readers will gain a deeper understanding of their significance in creating safe and durable structures.
Key Takeaways:
- Trusses are essential in construction, offering strength, long spans, and cost-effectiveness. Regular maintenance and inspections are crucial to ensure their longevity and structural integrity.
- Understanding truss types, components, and applications is vital for architects, engineers, and builders to create safe and durable structures. Collaboration with experts ensures proper design, installation, and maintenance practices.
Read more: What Is An Attic Truss
Definition of a Truss
A truss is a structural framework consisting of interconnected triangular elements that work together to support and distribute loads. It is designed to efficiently transfer the weight or force applied to the structure and ensure its stability and strength. Trusses are commonly used in construction to span long distances and provide structural support for roofs, bridges, and other architectural elements.
The triangular configuration of a truss is crucial to its strength and stability. The triangular shape distributes the force applied to the truss evenly across all its members. This design helps to minimize the amount of material required while maximizing the load-bearing capacity of the structure.
Trusses are typically made of wood, steel, or aluminum, depending on the specific application and structural requirements. The individual elements of a truss, known as members, can be assembled using various connection methods, such as bolts, welds, or plates.
One of the key advantages of using trusses in construction is their ability to span long distances without the need for internal support columns or walls. This makes truss structures ideal for creating open, expansive interior spaces in buildings.
Furthermore, trusses can be customized to meet specific design criteria, including load-bearing capacity, span length, and aesthetic preferences. The ability to tailor truss systems to fit the unique requirements of a project makes them a versatile choice in the construction industry.
Types of Trusses
Trusses come in various types, each with its unique design and load-bearing characteristics. The choice of truss type depends on factors such as the span length, required load capacity, architectural aesthetics, and overall structural design. Here are some common types of trusses:
- King Post Truss: This is the simplest and oldest form of truss, consisting of a single vertical member (king post) connected between the apex and the base. It is commonly used in small roofs or short-span bridges.
- Queen Post Truss: Similar to the king post truss, the queen post truss features two vertical members (queen posts) connected between the apex and the base. It provides additional stability and is often used in medium-span roofs and bridges.
- Howe Truss: The Howe truss is a widely used type of truss that features diagonal web members in tension and vertical members in compression. It is known for its versatility, strength, and ease of construction. The Howe truss is commonly utilized in residential and industrial buildings.
- Pratt Truss: The Pratt truss is another popular truss design, characterized by diagonal web members in compression and vertical members in tension. It is commonly used in bridges and buildings where heavy loads need to be supported.
- Warren Truss: The Warren truss is a lightweight and economical truss type, featuring diagonal web members that alternate in compression and tension. It is commonly found in roofs, bridges, and other structures with medium spans.
- Scissor Truss: The scissor truss is an aesthetically pleasing truss design that features two sloping members crossing each other in the shape of an ‘X’ or ‘V’. It provides a vaulted ceiling effect and is commonly used in residential buildings and cathedral roofs.
These are just a few examples of the many types of trusses used in construction. Each type offers unique advantages and is suited to specific applications, depending on the structural requirements, architectural design, and load-bearing capacity needed for a project.
Components of a Truss
A truss consists of several key components that work together to form a stable and load-bearing structure. Understanding these components is essential for designing and constructing trusses effectively. Here are the main components of a truss:
- Chords: The chords are the top and bottom horizontal members of the truss that span the length of the structure. They provide primary support and bear the majority of the load placed on the truss.
- Webs: The webs are diagonal or vertical members that connect the chords together, forming the triangular pattern. They help distribute the weight and provide additional support, ensuring the stability of the truss.
- Nodes: Nodes are the points where the chords and webs intersect. They play a critical role in transferring forces between members and maintaining the stability of the truss. Nodes are typically reinforced with gusset plates, bolts, or welds to ensure a strong and secure connection.
- Gussets: Gussets are flat plates or brackets that are used to connect the chords and webs at the nodes. They provide additional strength and stability to the truss by reinforcing the connection points. Gussets are typically made of steel or wood and are secured using bolts or welds.
- Purlins: Purlins are horizontal members that are attached to the top chord of the truss. They provide support for the roof covering, such as metal sheets or shingles, and help distribute the roof’s weight evenly across the truss system.
- Bracing: Bracing elements, such as diagonal bracing or cross-bracing, are used to enhance the stability and rigidity of the truss. They prevent lateral movement and minimize the risk of buckling or collapse, especially in areas prone to high winds or seismic activity.
These components work together to form a robust and efficient truss system. The arrangement and configuration of these components may vary depending on the specific truss design and the requirements of the structure being built. It is essential to carefully consider the loads, spans, and other factors when selecting and arranging the components of a truss.
How Trusses are Used in Construction
Trusses play a vital role in modern construction, providing structural support and stability to various types of buildings and infrastructure. Here are some common ways in which trusses are used in construction:
- Roofing: Trusses are extensively used in roofing systems to support the roof covering and distribute the weight of the roof evenly. The triangular configuration of trusses allows for long spans without the need for interior support walls or columns, creating open and spacious interior spaces.
- Bridges: Trusses are widely used in bridge construction due to their ability to span long distances while maintaining structural integrity. Truss bridges can be found in various types, such as beam bridges, arch bridges, and suspension bridges. They provide strength and stability, allowing for the safe passage of vehicles and pedestrians over water bodies or valleys.
- Residential Construction: Trusses are commonly used in residential construction for framing the roof and providing support to the overall structure. They simplify the construction process and save time compared to traditional stick-framed roofs. Trusses are also highly customizable, allowing for different roof designs and architectural styles.
- Commercial and Industrial Buildings: Trusses are widely used in commercial and industrial construction for supporting the roof, especially in large, open spaces like warehouses, factories, and shopping centers. The use of trusses in these structures allows for maximum flexibility in layout design and efficient use of space.
- Agricultural Buildings: Trusses are essential in agricultural construction for creating sturdy roofs and supporting structures like barns, livestock shelters, and storage buildings. The strength and versatility of trusses make them ideal for withstanding extreme weather conditions and providing ample space for agricultural operations.
In addition to their primary functions, trusses also contribute to the architectural aesthetics of a structure. Trusses can be designed in various styles, from traditional to modern, allowing for creative and visually appealing building designs.
Overall, trusses provide reliable and cost-effective solutions for achieving structural stability and efficient use of space in construction projects. Their versatility and ability to span long distances make them a preferred choice for architects, engineers, and builders in a wide range of applications.
Read more: What Is A Roof Truss
Advantages and Disadvantages of Trusses
Trusses offer numerous advantages in construction, making them a popular choice for architects, engineers, and builders. However, like any structural system, trusses also have certain limitations. Here are the key advantages and disadvantages of using trusses:
Advantages:
- Strength and Stability: Trusses are designed to maximize strength while minimizing the use of materials. The triangular configuration of trusses distributes loads evenly, making them capable of supporting heavy weights and withstanding various forces, such as wind and snow loads.
- Long Spans: Trusses can span long distances without the need for interior support columns or walls. This creates open, unobstructed spaces, allowing for versatile floor plans and architectural designs.
- Cost-effective: Trusses are often pre-engineered and fabricated off-site, which reduces construction time and labor costs. They can be manufactured in a controlled environment with precision, ensuring higher quality and reducing material waste.
- Flexibility and Customizability: Trusses can be designed and tailored to meet specific project requirements, such as load capacity, span length, and architectural preferences. This allows for flexibility in design and enables the construction of unique and visually appealing structures.
- Easy Installation: Trusses are relatively easy to install, as they are pre-fabricated and delivered to the construction site. This results in faster construction timelines and reduced labor costs compared to traditional framing methods.
Disadvantages:
- Space Limitations: The triangular shape of trusses can limit the available headroom and usable space within a structure. This can be a disadvantage in buildings where maximum vertical space is desired.
- Design Limitations: Trusses have specific design limitations imposed by span-to-depth ratios, loading conditions, and material constraints. This may restrict the architectural flexibility and result in additional design modifications or costs.
- Maintenance Challenges: Trusses, especially those exposed to outdoor elements, may require periodic maintenance to ensure their structural integrity. Regular inspections and potential repairs or replacements of damaged components are necessary to prevent problems in the long term.
- Transportation Considerations: Large trusses may require specialized transportation and handling equipment due to their size and weight. This can add logistical challenges and potential costs during the construction process.
Despite these limitations, the advantages of using trusses usually outweigh the disadvantages in most construction scenarios. Proper design, installation, and maintenance can help mitigate any potential drawbacks and ensure the long-term durability and performance of truss structures.
Common Truss Designs
Trusses are available in various designs, each with specific characteristics and applications. These designs are based on the arrangement and configuration of the chords and web members, resulting in different load-bearing capacities and structural performances. Here are some common truss designs:
- King Post Truss: The king post truss is the simplest form of truss, featuring a single vertical member (king post) between the apex and the base. It is commonly used in small roofs or short-span bridges.
- Queen Post Truss: The queen post truss is similar to the king post truss, but it has two vertical members (queen posts) connected between the apex and the base. This design provides additional support and stability, making it suitable for medium spans.
- Howe Truss: The Howe truss is a widely used design that features diagonal web members in tension and vertical members in compression. It offers excellent strength and versatility, making it suitable for various applications, such as residential and light commercial buildings.
- Pratt Truss: The Pratt truss is a popular design that features diagonal web members in compression and vertical members in tension. It is commonly used in bridges, industrial buildings, and structures where heavy loads need to be supported.
- Warren Truss: The Warren truss consists of diagonal web members that alternate in compression and tension. It is an economical and lightweight design, often used in medium-span roofs, pedestrian bridges, and agricultural buildings.
- Scissor Truss: The scissor truss is a visually appealing design that features sloping members crossing each other in the shape of an ‘X’ or ‘V’. It provides a vaulted ceiling effect and is commonly used in residential buildings and cathedral roofs.
- Gambrel Truss: The gambrel truss is a specialized design commonly used in barn roofs. It features two slopes on each side, providing additional overhead storage space and a distinctive aesthetic.
These are just a few examples of the many truss designs available. The selection of a specific design depends on factors such as the span length, load requirements, architectural aesthetics, and the structural design of the building or infrastructure.
It is important to collaborate with structural engineers and architects to determine the most suitable truss design for a particular project, ensuring that it will deliver the desired structural stability, visual appeal, and overall performance.
A truss in construction is a framework of beams, designed to support a roof or bridge. When designing a truss, consider factors such as load-bearing capacity, span, and material strength to ensure structural integrity.
Read more: What Is A Floor Truss
Truss Installation Process
The installation of trusses requires careful planning, coordination, and adherence to industry best practices to ensure a structurally sound and safe construction. Here is a general overview of the truss installation process:
- Preparation: Before installing the trusses, the construction site needs to be properly prepared. This includes ensuring a level and stable foundation, providing clear access and space for maneuvering the trusses, and implementing appropriate safety measures.
- Pre-inspection: The trusses should be inspected before installation to verify their quality, dimensions, and conformity to the structural plans. Any damaged or defective trusses should be identified and replaced to maintain structural integrity.
- Sequencing: The installation sequence of trusses is critical to maintain stability during construction. Typically, trusses are installed starting from an end wall or a fixed point and gradually working towards the opposite end of the structure. The sequencing may vary depending on the specific design and project requirements.
- Positioning: A crane or other lifting equipment is used to position and lift each truss into place. It is important to carefully align the truss with the supporting walls or columns to ensure proper load transfer. Bracing should also be used temporarily to secure the truss in position until it is fully connected.
- Connection: Once in position, the trusses are connected to the supporting walls or beams using appropriate connectors such as hangers, brackets, or bolts. This connection should be made following the manufacturer’s guidelines and local building codes to ensure a secure and load-bearing connection.
- Bridging and Bracing: After the trusses are installed and connected, bracing and bridging elements are placed to enhance stability. Diagonal bracing is commonly used to prevent lateral movement, while bridging helps distribute loads and minimize the risk of individual truss deflection.
- Inspection: Once the trusses are installed, a thorough inspection should be conducted to ensure that they are properly aligned, securely connected, and free from any defects or damage. It is essential to comply with local regulations and engage a qualified inspector to verify the structural stability and compliance of the truss installation.
It is important to note that truss installation should be performed by trained professionals who have the necessary expertise and experience. The installation process may vary depending on the specific project requirements and the type of trusses being used. It is always recommended to consult the truss manufacturer, structural engineer, and follow the local building codes and regulations to ensure a successful and safe truss installation.
Maintenance and Inspections of Trusses
Maintaining the structural integrity of trusses is crucial to ensure their long-term performance and safety. Regular maintenance and inspections are essential to identify any signs of damage, deterioration, or issues that may compromise the stability and load-bearing capacity of the truss system. Here are some key considerations for maintaining and inspecting trusses:
Maintenance:
- Cleanliness: Regularly remove debris, dirt, and vegetation that may accumulate on the truss members or in the roof space. This helps prevent moisture retention, which can contribute to decay or corrosion.
- Roof Covering: Inspect and maintain the roof covering regularly to ensure it is in good condition and properly installed. Damaged or loose roofing materials can cause water infiltration and potential damage to the truss system.
- Termite and Pest Control: Implement appropriate measures to prevent termite or pest infestation, especially in wooden trusses. Regularly inspect and treat the truss components to deter and control pest activity.
- Structural Repairs: Address any signs of damage, such as cracks, splits, or deformation in truss members, promptly. Consult with a qualified engineer or contractor to assess the extent of the damage and perform necessary repairs or replacements to maintain the structural integrity of the truss.
- Moisture Control: Ensure proper ventilation and insulation in the roof space to prevent moisture buildup or condensation. Excessive moisture can lead to decay, corrosion, and structural damage.
Inspections:
- Visual Inspections: Regularly inspect the truss system visually to identify any visual signs of damage, such as sagging, deflection, or deformation. Look for cracks, splits, loose connections, or any other abnormalities that may affect the stability of the trusses.
- Professional Inspections: Engage a qualified structural engineer or professional inspector to conduct a comprehensive evaluation of the truss system. This inspection should be performed periodically or as recommended by local regulations and industry standards.
- Load Testing: Consider load testing the trusses, especially in cases where modifications or alterations have been made to the structure. Load testing helps ensure that the truss system can safely support the required loads.
- Documentation: Keep records of maintenance activities, inspection reports, and any repairs or modifications made to the truss system. This documentation provides valuable information for future reference and helps ensure compliance with safety regulations and warranty requirements.
Regular maintenance and inspections are crucial for identifying potential issues early on and addressing them promptly. It is important to consult with professionals, such as engineers or contractors specializing in truss systems, to ensure proper maintenance practices and adherence to safety guidelines.
By implementing proactive maintenance measures and conducting regular inspections, building owners can extend the lifespan of the truss system and ensure its continued structural integrity and performance.
Read more: How To Build Roof Trusses
Conclusion
Trusses are an integral part of modern construction, providing structural support and stability to a wide range of buildings and infrastructure projects. These versatile frameworks, composed of interconnected elements, efficiently distribute loads and allow for longer spans without the need for interior support walls or columns.
In this article, we explored the definition of trusses and their various types, including king post, queen post, Howe, Pratt, Warren, scissor, and gambrel trusses. We discussed the components of trusses, such as chords, webs, nodes, gussets, purlins, and bracing. Understanding these components is essential for designing and constructing trusses effectively.
We also examined the importance of trusses in different construction applications, including roofing systems, bridges, residential and commercial buildings, and agricultural structures. The advantages of trusses, such as their strength, long spans, cost-effectiveness, versatility, and ease of installation, were highlighted. However, it is important to be aware of the limitations and considerations associated with truss designs, such as space limitations, design constraints, and maintenance challenges.
To ensure the longevity and safety of truss systems, regular maintenance and inspections are crucial. By implementing proper maintenance practices, such as keeping the trusses clean, maintaining the roof covering, protecting against pests and moisture, and addressing structural repairs promptly, you can extend the lifespan of the truss system and ensure its continued performance.
Remember, truss installation and maintenance require expertise and adherence to local building codes and regulations. It is recommended to collaborate with structural engineers and professionals who specialize in truss systems to ensure proper design, installation, and maintenance practices.
In conclusion, trusses are an essential component in construction, providing stability, strength, and versatility to a wide range of architectural structures. By understanding the various types, components, and applications of trusses, as well as implementing proactive maintenance and inspection practices, we can ensure the longevity, safety, and functionality of truss systems in the construction industry.
Frequently Asked Questions about What Is A Truss In Construction
Was this page helpful?
At Storables.com, we guarantee accurate and reliable information. Our content, validated by Expert Board Contributors, is crafted following stringent Editorial Policies. We're committed to providing you with well-researched, expert-backed insights for all your informational needs.
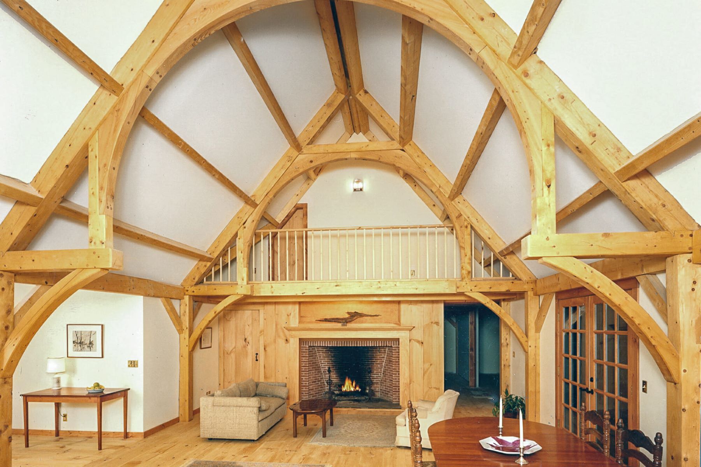
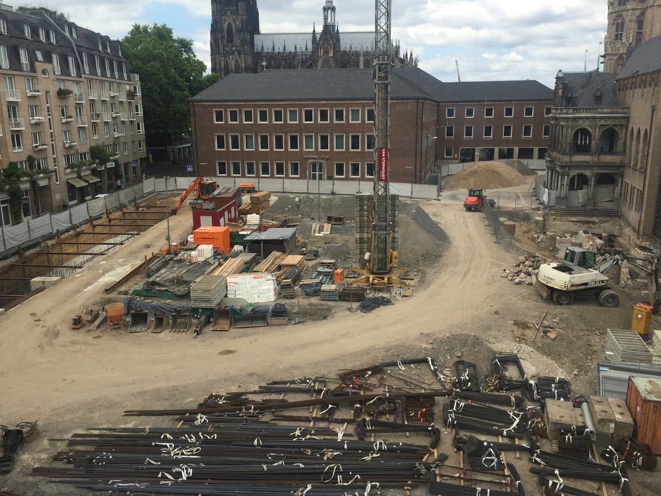
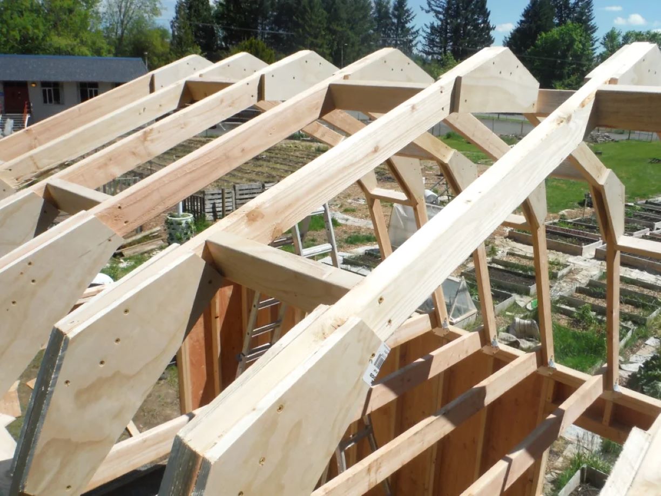
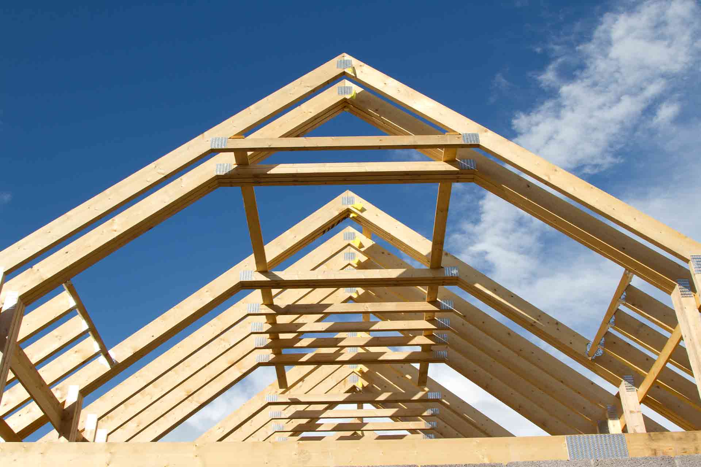
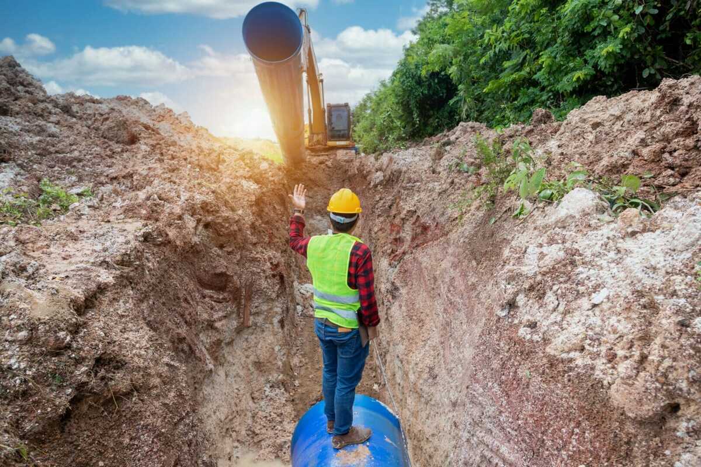
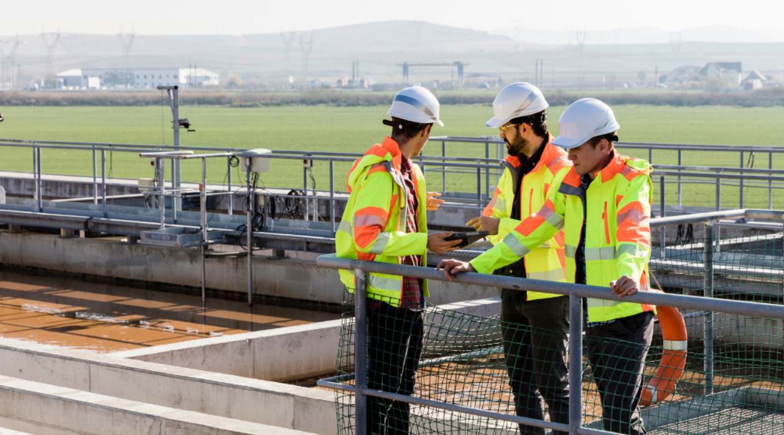
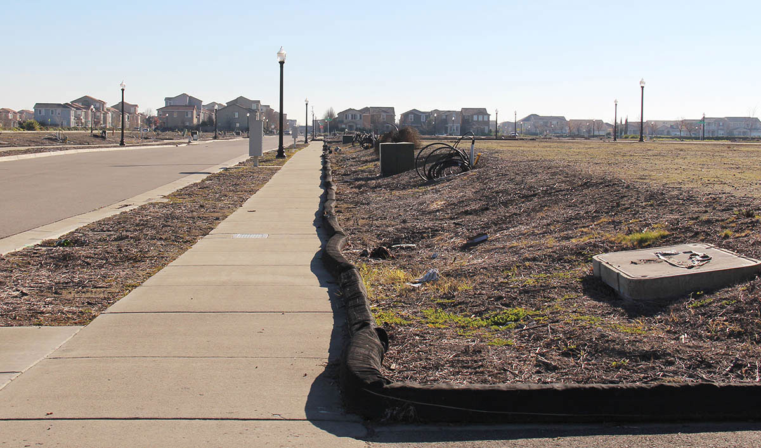
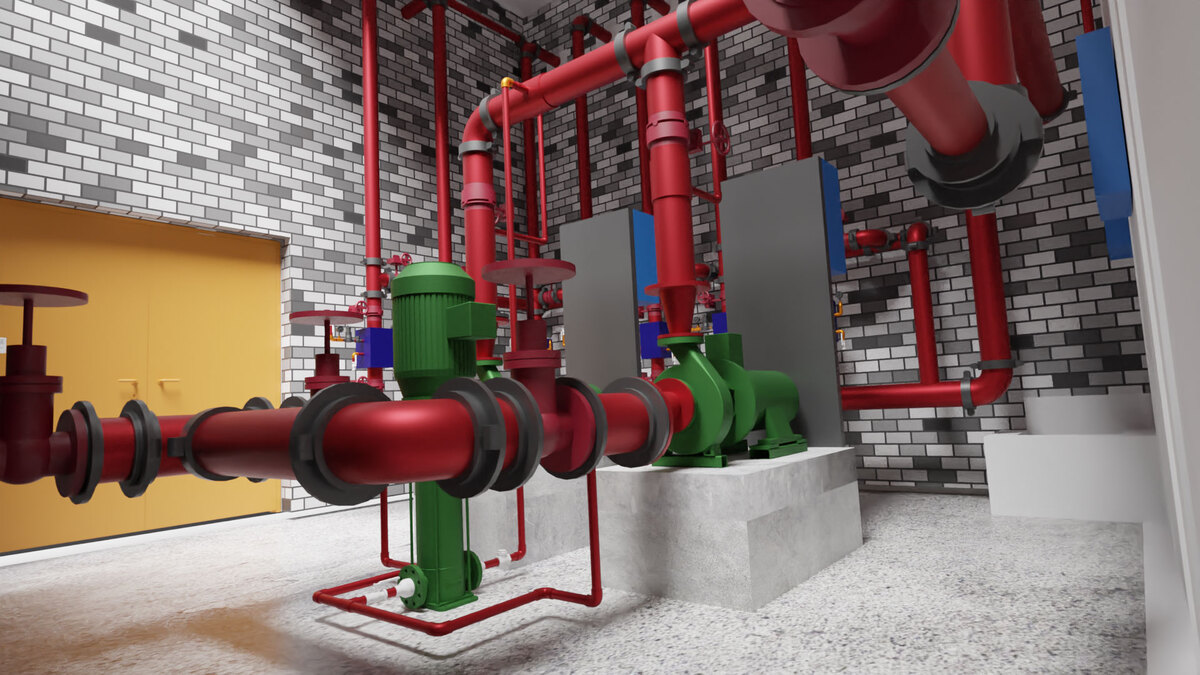
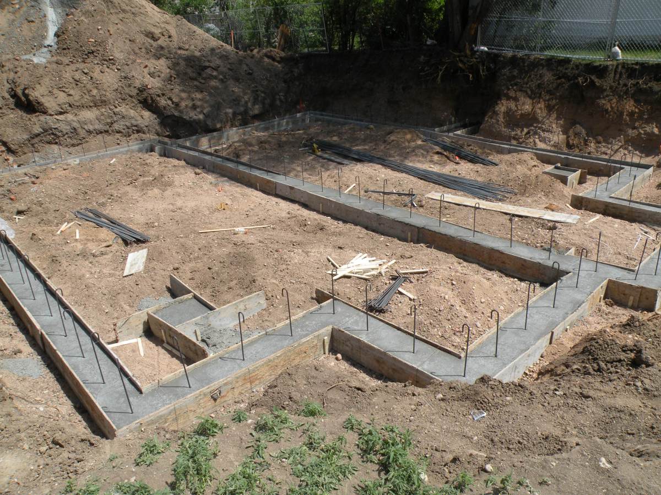
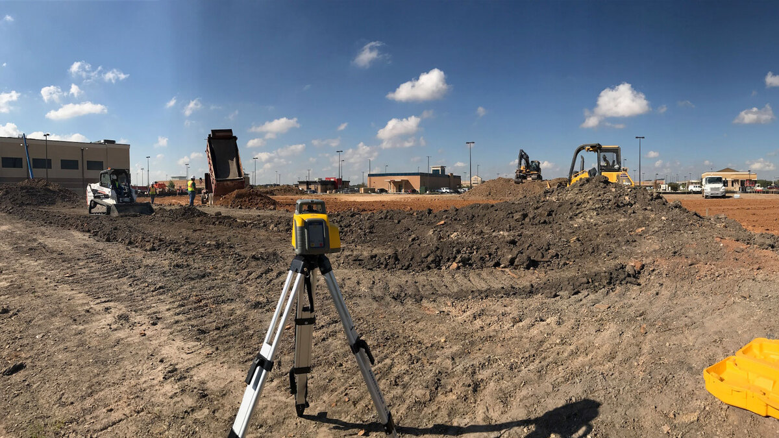
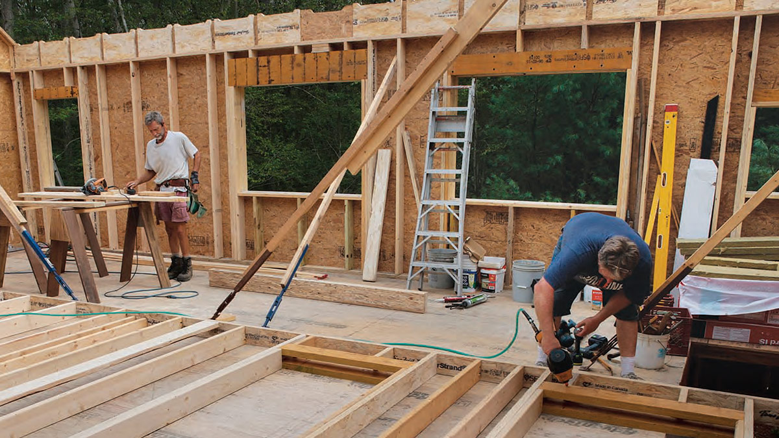
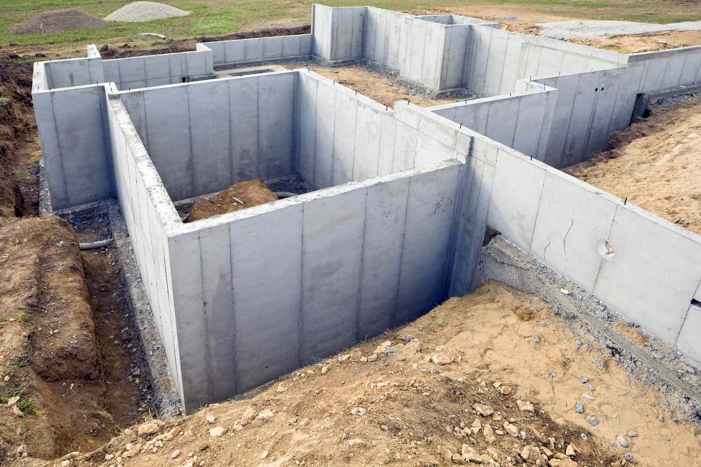

0 thoughts on “What Is A Truss In Construction”