Home>diy>Building & Construction>What Is Glazing In Construction
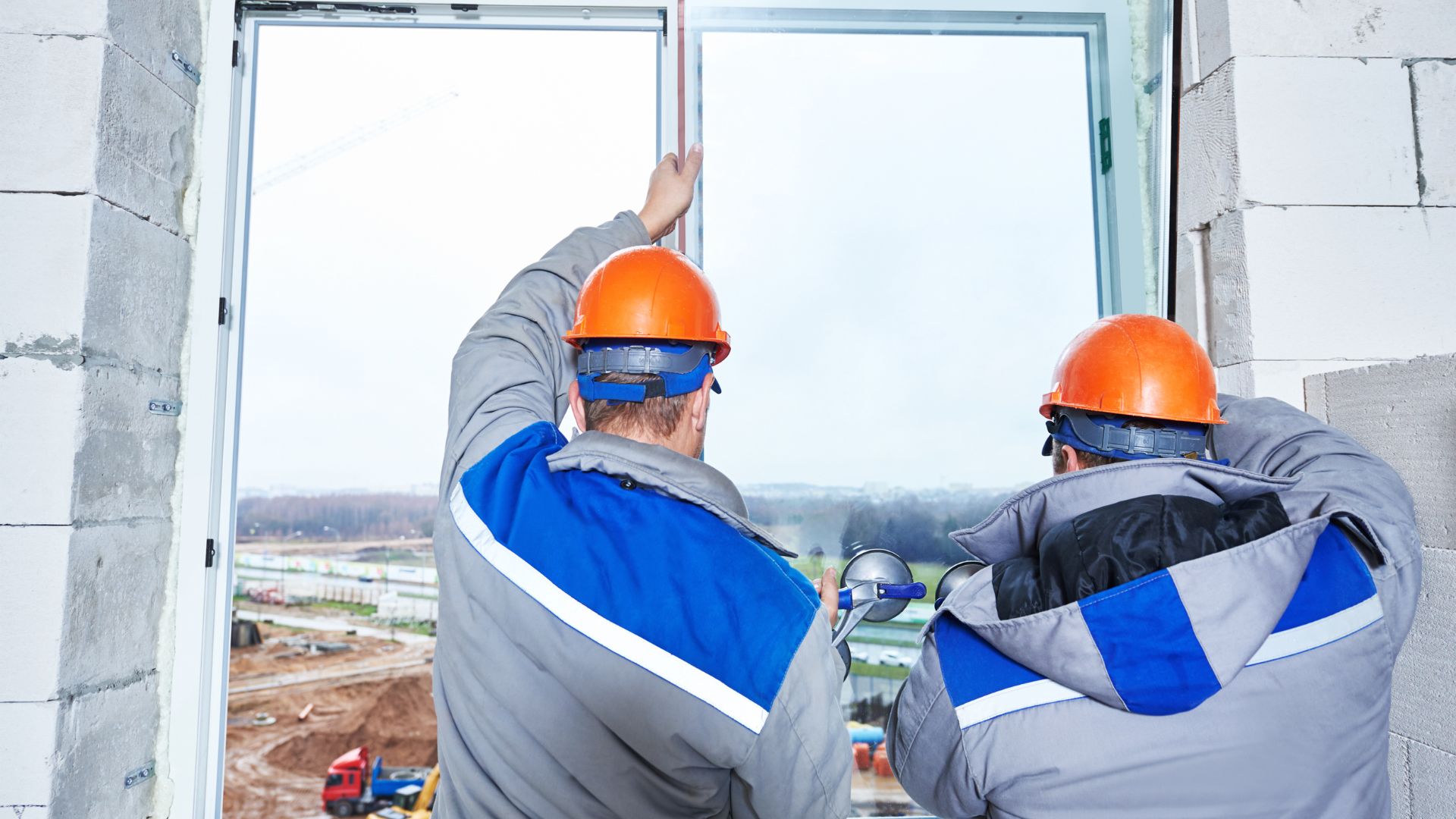

Building & Construction
What Is Glazing In Construction
Modified: February 5, 2024
Learn about glazing in building construction and its importance in creating energy-efficient and aesthetically pleasing structures. Enhance your knowledge of glazing techniques and materials used in the construction industry.
(Many of the links in this article redirect to a specific reviewed product. Your purchase of these products through affiliate links helps to generate commission for Storables.com, at no extra cost. Learn more)
Introduction
Welcome to the world of construction and building design, where every element plays a crucial role in creating functional and aesthetically pleasing structures. One such element that is often overlooked but holds immense significance is glazing. In the context of construction, glazing refers to the installation of transparent or translucent materials, such as glass, in windows, doors, and facades. It provides a multitude of benefits, ranging from enhancing natural lighting to improving energy efficiency.
Glazing is not a new concept in construction. It has been used for centuries, evolving in terms of materials, techniques, and styles. From ancient Egyptian buildings with small openings covered with animal skins to modern skyscrapers with large glass panels, glazing has come a long way in shaping the architectural landscape.
In this article, we will explore the world of glazing in construction, diving into its definition, different types of glazing materials, the benefits it offers, energy efficiency considerations, installation techniques, and maintenance tips. Additionally, we will discuss common challenges that arise when working with glazing systems and explore potential solutions.
Whether you are a construction professional looking to enhance your knowledge or a curious individual interested in understanding the intricacies of building design, this article will provide valuable insights into the fascinating world of glazing in construction.
Key Takeaways:
- Glazing in construction offers a wide range of benefits, including enhanced natural lighting, energy efficiency, and visual connection with the outdoors. It plays a vital role in creating sustainable and visually appealing indoor spaces.
- Proper design, installation, and maintenance of glazing systems are essential for optimal performance and longevity. Addressing common challenges such as condensation, air leakage, and thermal bridging requires timely maintenance and appropriate solutions.
Read more: What Is Glass Glazing
Definition of Glazing
Glazing, in the context of construction, refers to the process of installing transparent or translucent materials, usually glass, in various building components such as windows, doors, skylights, and curtain walls. It serves as a protective barrier while allowing natural light to enter the building and providing views to the external environment.
The primary purpose of glazing is to create a visual connection between the interior and exterior spaces, contributing to the overall aesthetics, functionality, and comfort of a building. It not only enhances the appearance of a structure but also plays a vital role in controlling thermal insulation, sound transmission, and solar heat gain.
Glazing materials come in a wide range of options, from traditional clear glass to more advanced options like tinted glass, low-emissivity (Low-E) glass, and laminated glass. The choice of glazing material depends on factors such as building location, climate conditions, energy efficiency requirements, and architectural design preferences.
Glazing can be classified into two main types: single glazing and double glazing. Single glazing consists of a single layer of glass, while double glazing, also known as insulated glazing, comprises two or more glass panes separated by an air or gas-filled space. Double glazing provides improved insulation and reduces heat transfer, resulting in enhanced energy efficiency and reduced heating and cooling costs.
Moreover, glazing systems can incorporate additional features such as tinting, fritting, laminating, and coating. These features can enhance the performance of the glazing, offering benefits such as increased privacy, improved solar control, and enhanced safety and security.
In summary, glazing in construction refers to the use of transparent or translucent materials, such as glass, to create openings in buildings. It serves multiple purposes, including providing natural light, controlling thermal insulation and sound transmission, and enhancing the aesthetics and energy efficiency of the structure. The choice of glazing material and system depends on various factors, including building location, climate conditions, energy efficiency requirements, and architectural design considerations.
Types of Glazing Materials
Glazing materials come in a wide variety of options to suit different architectural styles, functional requirements, and energy efficiency goals. The choice of glazing material depends on factors such as transparency, thermal insulation, solar control, safety, and aesthetics. Here are some common types of glazing materials used in construction:
- Clear Glass: Clear glass is the most basic and traditional glazing material. It offers high transparency, allowing ample natural light to enter the building and providing unobstructed views. However, it offers minimal solar control and insulation.
- Tinted Glass: Tinted glass is manufactured by adding colorants or metallic oxides to the glass during the production process. It helps to reduce glare and control solar heat gain by absorbing and reflecting a portion of the incoming sunlight. Tinted glass is available in various shades, offering different levels of visible light transmission.
- Low-E (Low-Emissivity) Glass: Low-E glass is specially coated with a thin metallic layer that helps to reduce the transfer of heat energy. The coating reflects thermal radiation back to its source, whether it’s the interior or exterior of the building. Low-E glass improves energy efficiency by minimizing heat loss in cold climates and reducing heat gain in hot climates.
- Reflective Glass: Reflective glass, also known as mirrored glass, is coated with a metallic layer that reflects a significant amount of sunlight, providing high solar control and reducing glare. It is commonly used in buildings where privacy, energy efficiency, and aesthetics are important considerations.
- Laminated Glass: Laminated glass consists of two or more layers of glass bonded together with an interlayer of polyvinyl butyral (PVB) or ethylene-vinyl acetate (EVA). This interlayer provides additional safety and security by holding the glass shards together upon impact, reducing the risk of injury from broken glass. Laminated glass also offers enhanced sound insulation properties.
- Patterned Glass: Patterned glass features a textured or frosted surface, creating privacy while still allowing natural light to enter the space. It is commonly used in areas where a certain level of obscurity is desired, such as bathrooms, conference rooms, or decorative applications.
- Insulated Glass Units (IGUs): Insulated glass units, also known as double glazing or IGUs, consist of two or more glass panes separated by a spacer and sealed to create an air or gas-filled gap between them. This trapped air or gas acts as an insulating barrier, reducing heat transfer and improving energy efficiency. IGUs can also incorporate other glazing materials, such as low-E coatings or laminated glass, for enhanced performance.
Each type of glazing material offers unique properties and benefits. The selection of the appropriate glazing material depends on factors such as climate conditions, energy efficiency requirements, desired aesthetics, and budget considerations. Consulting with a glazing professional or architect can help you determine the best glazing material for your specific project.
Benefits of Glazing in Construction
Glazing in construction offers a wide range of benefits, making it a valuable element in modern building design. Here are some of the key advantages of incorporating glazing in construction projects:
- Natural Lighting: One of the primary benefits of glazing is its ability to maximize natural lighting in a building. Transparent or translucent glazing materials allow sunlight to penetrate deep into the interior spaces, reducing the dependence on artificial lighting during the day. This not only enhances the visual comfort for occupants but also saves on energy consumption and reduces electricity costs.
- Views and Connection with the Outdoors: Glazing helps to create a visual connection between the interior and exterior environments, allowing occupants to enjoy expansive views of the surrounding landscape. The ability to connect with nature has been proven to have positive effects on well-being, productivity, and overall occupant satisfaction.
- Energy Efficiency: Glazing plays a crucial role in improving the energy performance of a building. Modern glazing systems, such as double glazing or low-E glass, provide effective insulation, reducing heat loss during the winter and heat gain during the summer. This helps to maintain a comfortable indoor temperature, reduce the load on heating and cooling systems, and lower energy consumption.
- Daylight Harvesting: Glazing can be strategically placed to optimize daylight penetration in different areas of a building. By harnessing natural light, interior spaces can be illuminated evenly and minimize the need for artificial lighting, resulting in reduced energy consumption and cost savings.
- Solar Heat Gain Control: Glazing systems with appropriate coatings or tints can help to control the amount of solar heat entering a building. By selectively blocking or reflecting solar radiation, glazing can keep interiors cooler in hot climates and reduce the reliance on air conditioning, leading to energy savings and enhanced comfort.
- Aesthetics and Design Flexibility: Glazing offers architectural flexibility and design freedom. It can create visually striking facades, showcase unique building features, and complement various architectural styles. From sleek and modern glass facades to traditional and ornate stained glass windows, glazing allows for endless design possibilities.
- Sound Insulation: Some glazing materials, such as laminated glass, provide excellent sound insulation properties by reducing external noise transmission. This is particularly beneficial in urban areas with high noise levels, where glazing can create a peaceful and comfortable indoor environment.
- Safety and Security: Laminated glass used in glazing systems offers improved safety and security. The interlayer of PVB or EVA holds the glass together upon impact, preventing it from shattering into sharp, dangerous shards. This reduces the risk of injury and enhances the structural integrity of the building.
These benefits demonstrate how glazing can significantly contribute to the overall quality, functionality, and sustainability of a building. Whether it’s enhancing natural lighting, improving energy efficiency, or creating a visually appealing design, glazing is an integral component of modern construction practices.
Energy Efficiency Through Glazing
Energy efficiency is a critical consideration in modern construction, and glazing plays a significant role in improving the energy performance of buildings. By incorporating energy-efficient glazing systems, it is possible to reduce energy consumption, lower utility costs, and decrease the carbon footprint. Here are some key factors to consider when maximizing energy efficiency through glazing:
- Thermal Insulation: Double glazing or insulated glass units (IGUs) with low-emissivity (low-E) coatings are commonly used to enhance thermal insulation. These glazing systems help to minimize heat transfer through windows and reduce heat loss during colder months and heat gain during warmer months. The trapped air or gas-filled space between the glass panes acts as an additional barrier against temperature fluctuations.
- Solar Heat Gain: The solar heat gain coefficient (SHGC) is an important factor to consider when selecting glazing materials. Lower SHGC values indicate reduced solar heat gain, helping to keep interiors cooler and reducing the reliance on air conditioning. Tinted glass, reflective coatings, and spectrally selective glazing can effectively control solar heat gain while still allowing natural light to enter the building.
- Low-E Coatings: Low-E coatings are thin, virtually invisible metallic layers applied to the surface of glazing materials. These coatings reflect thermal radiation, allowing visible light to pass through while reducing the heat transfer. Low-E glazing helps maintain comfortable interior temperatures, improves energy efficiency, and minimizes the load on HVAC systems.
- Frame Selection: While glazing is important for energy efficiency, the choice of window frames also plays a crucial role. Energy-efficient window frames with low thermal conductivity, such as vinyl, wood, or composite materials, are recommended. These frames provide enhanced insulation and reduce heat transfer, improving overall energy efficiency.
- Air Leakage: Proper installation and sealing of glazing systems are essential to prevent air leakage. Air infiltration can significantly impact energy efficiency by allowing heat transfer and drafts. Sealing gaps and cracks around windows and doors with weather stripping or caulking ensures a tight building envelope, reducing energy loss.
- Integration with Building Envelope: Glazing should be integrated seamlessly with the overall building envelope design. Proper insulation, along with integrated shading devices and overhangs, can help minimize heat gain and loss and improve energy efficiency. The orientation and placement of windows should also be optimized to maximize natural light while minimizing direct sunlight during peak heat periods.
- Energy Modeling: Energy modeling and simulation tools can be used to assess the energy performance of glazing systems and optimize their efficiency. By analyzing factors such as solar heat gain, daylighting potential, and energy consumption, designers can make informed decisions about glazing choices and optimize energy-efficient building designs.
Considering these factors and implementing energy-efficient glazing systems can result in substantial energy savings, improved indoor comfort, and a reduced environmental footprint. Energy-efficient glazing not only benefits occupants by creating comfortable living and working environments but also contributes to a more sustainable built environment for future generations.
When applying glazing in construction, ensure that the glass is properly sealed to prevent air and water infiltration. Use high-quality sealants and follow manufacturer’s guidelines for installation.
Read more: What Is Glazed Glass
Design Considerations for Glazing
When incorporating glazing into building design, several key considerations should be taken into account to ensure optimal performance, functionality, and aesthetics. From selecting the right type of glazing material to determining the placement and size of windows, here are some important design considerations for glazing:
- Building Orientation: The orientation of the building plays a crucial role in glazing design. Understanding the sun’s path throughout the day and the building’s location allows for strategic placement of windows to maximize natural light and minimize solar heat gain. South-facing windows, for example, receive the most sunlight, making them ideal for capturing solar heat in colder climates but requiring careful consideration to avoid overheating in warmer climates.
- Daylighting: Daylighting is the practice of utilizing natural light to illuminate interior spaces, reducing the need for artificial lighting. Proper glazing design should take into account the desired amount of daylight in different areas of the building. Balancing the need for natural light with considerations for glare control, privacy, and energy efficiency is essential to create a comfortable and productive indoor environment.
- Size and Placement: The size and placement of windows depend on factors such as views, privacy requirements, building function, and architectural design. Large windows can offer panoramic views and maximize natural light, while smaller windows may be more appropriate for certain areas that require more privacy or reduced glare. Considering the proportions of the building and the distribution of windows across different facades can create an aesthetically pleasing and balanced design.
- Building Regulations and Codes: Compliance with local building regulations and codes is essential when designing glazing systems. These regulations may dictate requirements for fire safety, energy efficiency, wind load resistance, and impact resistance. Understanding and incorporating these regulations into the design ensures the safety, durability, and legality of the glazing installation.
- Climate Considerations: Climate plays a significant role in determining glazing performance. Buildings in colder climates may require glazing with higher insulating properties to reduce heat loss, while buildings in warmer climates may prioritize glazing that offers solar control and minimizes heat gain. Understanding the specific climate conditions and incorporating appropriate glazing solutions helps optimize energy efficiency and occupant comfort.
- Noise Control: Glazing can also contribute to sound insulation within a building. Considerations for noise control should be made, especially in urban or noisy environments. Laminated or double glazing systems help to reduce external noise transmission, creating a quieter and more peaceful indoor environment.
- Maintenance and Cleaning: The design of glazing systems should take into account the ease of maintenance and cleaning. Access to exterior windows for regular cleaning, especially on high-rise buildings, should be carefully planned. Additionally, using glass coatings or self-cleaning glass technologies can help minimize the maintenance requirements and prolong the lifespan of the glazing system.
- Aesthetics and Architectural Integration: Lastly, glazing should be designed to integrate seamlessly with the overall architectural style and design concept of the building. Considerations such as frame profiles, mullion spacing, and the visual impact of glazing from both the interior and exterior play a crucial role in achieving a harmonious and visually appealing building facade.
By carefully considering these design factors, architects and designers can create glazing systems that not only meet functional requirements but also enhance the overall aesthetics, energy performance, and occupant experience of the building.
Installation Techniques for Glazing
The successful installation of glazing systems is crucial for ensuring their performance, durability, and overall effectiveness in a building. Improper installation can lead to air and water leaks, decreased energy efficiency, compromised structural integrity, and reduced lifespan of the glazing. Here are some key installation techniques to consider when incorporating glazing into a construction project:
- Proper Planning and Preparation: Thorough planning is essential before the installation of glazing begins. This includes detailed measurements, analysis of structural requirements, and coordination with other trades involved in the construction process. Clearance and sealing details should be carefully planned to accommodate the movement of the building and prevent water intrusion.
- Quality Control: Adhering to proper quality control measures throughout the installation process helps ensure the longevity and performance of the glazing systems. This includes inspecting the glazing materials for any defects or damage before installation, verifying that installation tools and equipment are in good working condition, and adhering to manufacturer guidelines and industry best practices.
- Sealing and Waterproofing: Proper sealing and waterproofing are crucial for preventing air and water leaks around the glazing. Joint sealing materials such as silicone, polyurethane, or specialized tapes should be applied effectively to provide a watertight and airtight seal. This helps to maintain energy efficiency, prevent water damage, and ensure the structural integrity of the glazing system.
- Structural Support: Depending on the size, weight, and location of the glazing panels, the installation may require additional structural support. This can include the use of structural silicone, aluminum frames, or steel brackets to provide proper support and stability to the glazing system. Compliance with structural engineering requirements is essential to ensure the safety and longevity of the installation.
- Attention to Detail: Paying attention to even the smallest details during the installation process is crucial. Accurate alignment, proper leveling, and correct placement of hardware components such as glazing bars, gaskets, and weather seals contribute to the overall performance and aesthetic appearance of the glazing system. Any deviations or errors should be identified and rectified promptly to avoid future issues.
- Installation Techniques: Glazing installation techniques can vary depending on the type of glazing material and the specific design requirements. Common techniques include dry glazing (using gaskets or compression seals), wet glazing (using sealants or adhesives), and structural glazing (using specialized structural silicone). Following manufacturer guidelines and industry standards for installation techniques ensures a secure and reliable installation.
- Safety Measures: Installing glazing systems often involves working at heights or with heavy materials. Strict adherence to safety protocols, such as using appropriate personal protective equipment (PPE), proper handling techniques, and following safety guidelines and regulations, is essential to protect the workers and ensure the safe and successful completion of the installation.
It is important to note that glazing installation is a specialized task that requires expertise and experience. Engaging a professional glazing contractor familiar with the specific requirements of the glazing system and following industry standards is highly recommended. A well-executed glazing installation ensures the optimal performance, longevity, and aesthetic appeal of the glazing system in the building.
Maintenance and Care of Glazing Systems
Proper maintenance and care are essential to ensure the longevity, performance, and aesthetic appeal of glazed systems in buildings. Regular maintenance helps to detect and address any issues early on, preventing potential damage and preserving the functionality of the glazing. Here are some key maintenance and care considerations for glazed systems:
- Cleaning: Regular cleaning is important to remove dirt, dust, and other debris that can accumulate on the glazing surface. It is recommended to use mild, non-abrasive cleaners and soft cloths or sponges to prevent scratching the glass. Avoid using harsh chemicals that can damage the glazing or surrounding frames.
- Sealant Inspection: Inspecting the sealants and gaskets around the glazing periodically is crucial to identify any signs of deterioration, cracking, or wear. Damaged sealants or gaskets should be promptly repaired or replaced to maintain the weatherproofing and energy efficiency of the glazing system.
- Weep Hole Cleaning: Weep holes, typically found at the bottom of the frame or sill, allow for proper drainage of any water that may accumulate within the glazing system. Regularly inspect and clean these weep holes to ensure they are not obstructed by debris or dirt, as clogged weep holes can lead to water infiltration and potential damage.
- Hardware and Mechanism Maintenance: If the glazing system includes movable parts such as windows or doors, proper maintenance of the hardware and mechanisms is crucial. Check for smooth operation, lubricate moving parts as needed, and tighten any loose screws or fasteners. This helps to ensure the ease of operation and prolongs the lifespan of the glazing system.
- Inspection of Glass and Frames: Regularly inspect the glass panels and frames for any signs of cracks, chips, or damage. Addressing issues early on can prevent further damage and potential failure of the glazing system. Any damaged glass or frames should be repaired or replaced by a qualified professional.
- Performance Testing: Consider periodic performance testing of the glazing system, including checking for air leakage, water penetration, and thermal performance. This can help identify any underlying issues that may impact energy efficiency, weatherproofing, or occupant comfort. Consulting with a glazing specialist or performing an energy audit can provide valuable insights into the performance of the glazing system.
- Seasonal Maintenance: Different seasons may require specific maintenance tasks. For example, during the fall, it is important to clear away leaves and debris that can accumulate around the glazing system and potentially clog drainage channels. In colder climates, clearing snow and ice from the glazing and frames helps to prevent damage and maintain proper functionality.
- Professional Service and Support: While regular maintenance can be performed by building owners or facility management staff, some tasks may require the expertise of a professional glazing contractor. Annual inspections, complex repairs, or specialized maintenance procedures should be conducted by qualified professionals to ensure the safety and optimal performance of the glazing system.
By implementing a routine maintenance plan and following these care considerations, the lifespan and performance of the glazing system can be maximized. Well-maintained glazing systems not only enhance the aesthetics and functionality of the building but also contribute to energy efficiency and occupant comfort.
Common Challenges and Solutions in Glazing
While glazing systems offer numerous benefits, they can sometimes present challenges that need to be addressed for optimal performance and longevity. Here are some common challenges faced in glazing installations and their corresponding solutions:
- Condensation: Condensation on the interior or exterior surface of glazing can occur due to temperature differences, humidity levels, or inadequate ventilation. Proper insulation and the use of energy-efficient glazing, along with appropriate ventilation strategies, help minimize condensation. Installing double or triple glazed windows with insulating spacers and low-E coatings can also reduce the likelihood of condensation formation.
- Air and Water Leakage: Improper installation or deteriorating sealants can lead to air and water leaks around the glazing system. Regular inspection and maintenance of sealants and gaskets are essential to ensure proper weatherproofing. Addressing any leaks promptly and replacing damaged sealants with appropriate materials help prevent further damage and energy loss.
- Thermal Bridging: Thermal bridging occurs when there is a break in the continuity of insulation, leading to heat loss or gain through the glazing system. This can happen at the connection points between the glazing and the frame. Thermally broken frame systems, which feature insulation between the interior and exterior components of the frame, help reduce thermal bridging and enhance energy efficiency.
- Noise Transmission: Glazing systems that are not properly designed or installed can allow noise transmission into the building, leading to discomfort for occupants. Using laminated or double-glazed glass with appropriate acoustic properties helps to attenuate noise and creates a quieter indoor environment. Additionally, proper sealing and insulation around the glazing system can minimize noise infiltration.
- Cracking or Breakage: Glass panels may experience cracking or breakage due to various factors such as impact, thermal stress, or structural movement. Choosing appropriate glass thickness, using laminated or tempered glass for increased strength and safety, and ensuring proper installation with adequate support and hardware are crucial to prevent cracking or breakage. Prompt replacements of damaged glass panels are necessary to maintain the integrity of the glazing system.
- Solar Heat Gain: While glazing allows natural light into the building, excessive solar heat gain can result in increased cooling loads and discomfort for occupants. Utilizing glazing with low solar heat gain coefficients (SHGC), incorporating shading devices such as blinds or external louvers, and employing advanced glazing technologies like dynamic glazing or smart glass can effectively control solar heat gain.
- Design Complexity: Some glazing projects may pose design challenges due to non-standard shapes, unusual sizes, or complex architectural requirements. Collaborating with experienced glazing professionals, architects, and engineers can help overcome these challenges. Customized engineering solutions, such as curved or faceted glass panels or customized framing systems, can be designed to meet the project’s unique aesthetic and functional requirements.
Addressing these challenges requires a combination of proper design, quality materials, expert installation, and regular maintenance. Engaging professionals with expertise in glazing systems can help navigate these challenges and implement appropriate solutions to ensure the optimal performance and longevity of the glazing in any construction project.
Read more: What Is Reactive Glaze On Dinnerware?
Conclusion
Glazing is an essential component in modern construction, offering a multitude of benefits ranging from enhanced natural lighting to improved energy efficiency. From traditional clear glass to advanced low-E coatings and insulated glazing units, there are various types of glazing materials available to meet different architectural and functional requirements.
The design and installation of glazing systems require careful consideration of factors such as building orientation, climate conditions, aesthetic integration, and maintenance. Proper planning, quality control, and adherence to industry standards are crucial for achieving optimal performance and longevity of glazed systems.
Glazing systems not only provide light and visual connection to the external environment but also contribute to energy efficiency, sound insulation, and safety. They play a vital role in creating comfortable, sustainable, and visually pleasing indoor spaces.
Maintenance and care are vital aspects of glazing system longevity. Regular cleaning, inspection of sealants and frames, and proper hardware and mechanism maintenance help ensure the reliability and longevity of the system. Addressing common challenges such as condensation, air and water leakage, and thermal bridging requires timely maintenance and appropriate solutions.
In conclusion, glazing plays an integral role in modern construction, elevating the functionality, aesthetics, and sustainability of buildings. By leveraging the benefits of glazing materials, understanding design considerations, implementing proper installation techniques, and maintaining the glazing system, we can achieve energy-efficient, visually striking, and durable building envelopes that enhance the occupants’ experience and contribute to a more sustainable built environment.
Frequently Asked Questions about What Is Glazing In Construction
Was this page helpful?
At Storables.com, we guarantee accurate and reliable information. Our content, validated by Expert Board Contributors, is crafted following stringent Editorial Policies. We're committed to providing you with well-researched, expert-backed insights for all your informational needs.

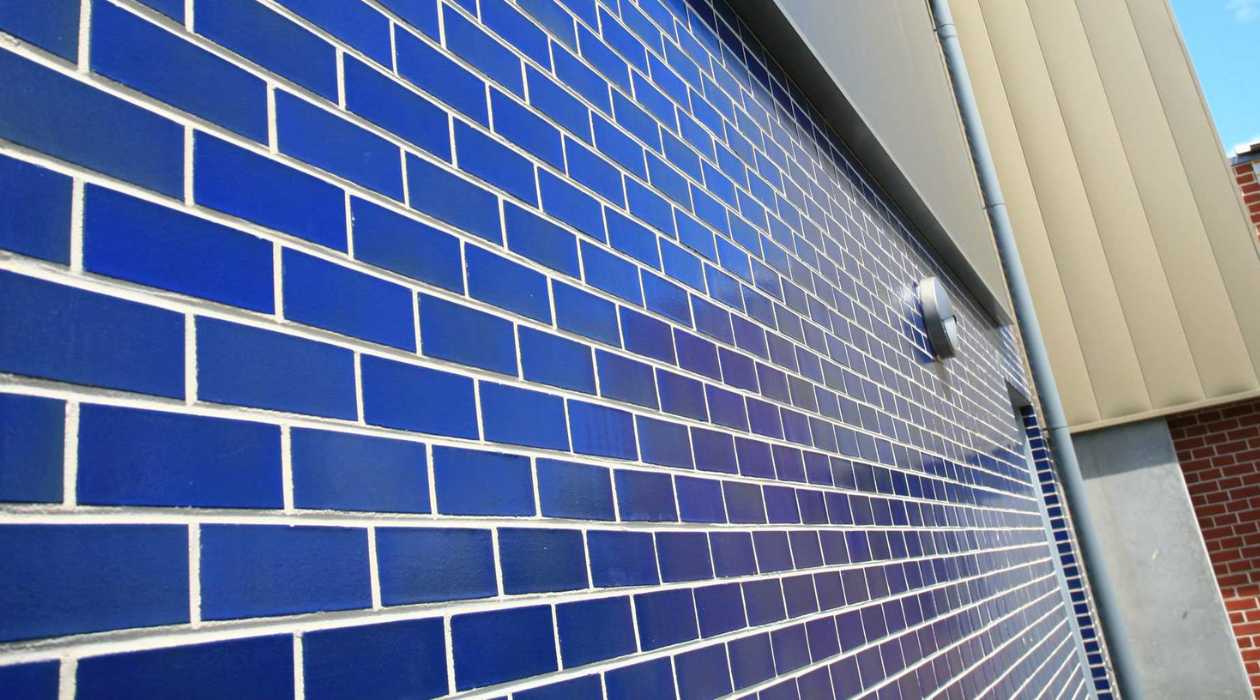

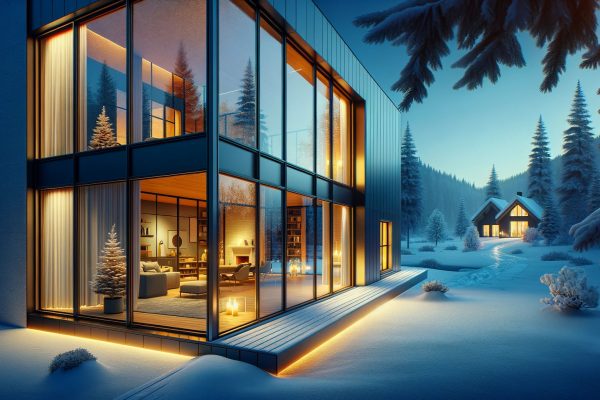




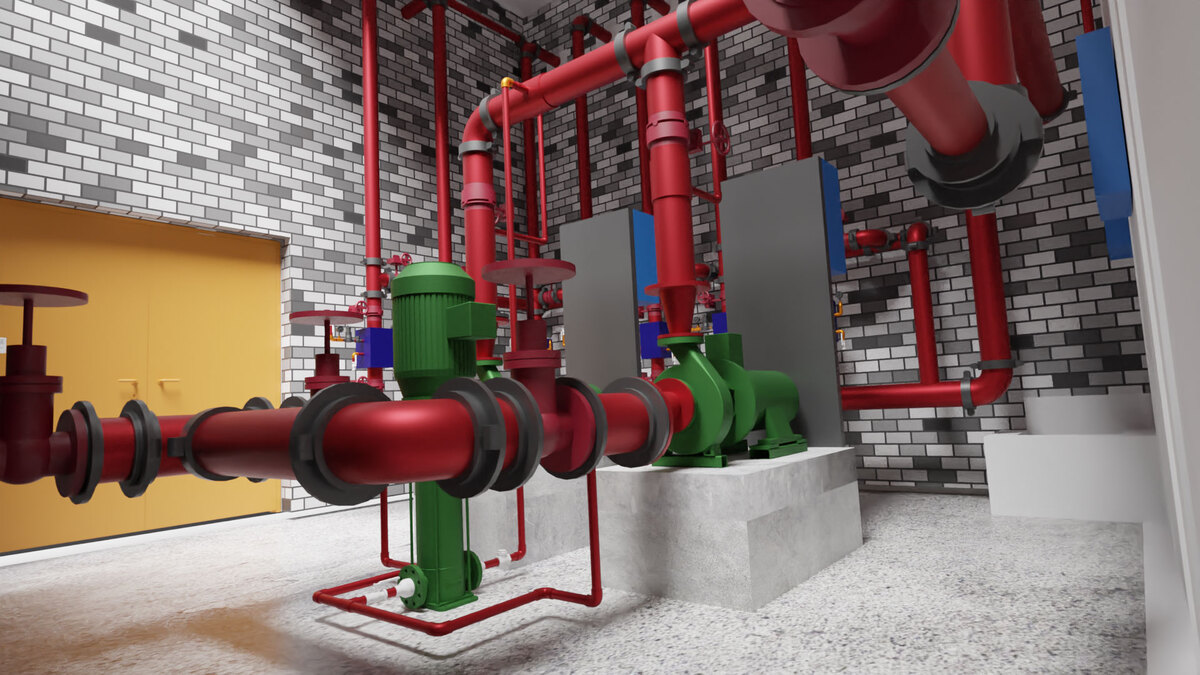
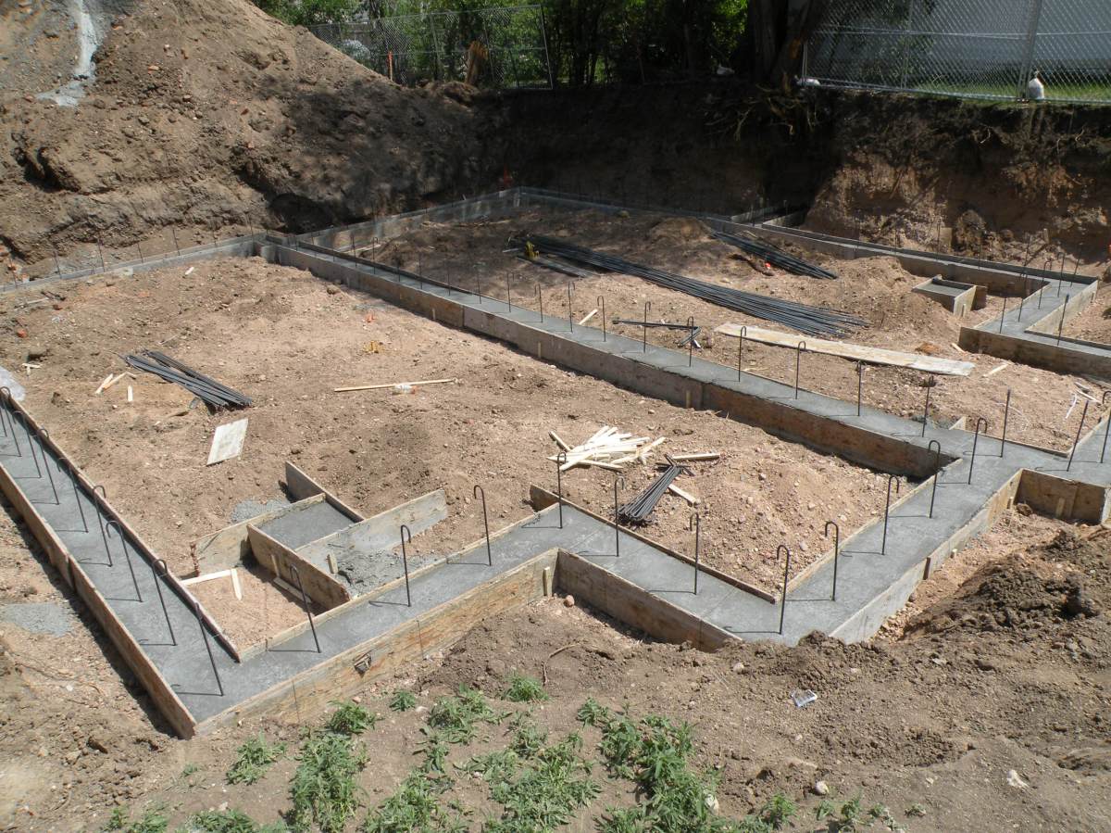

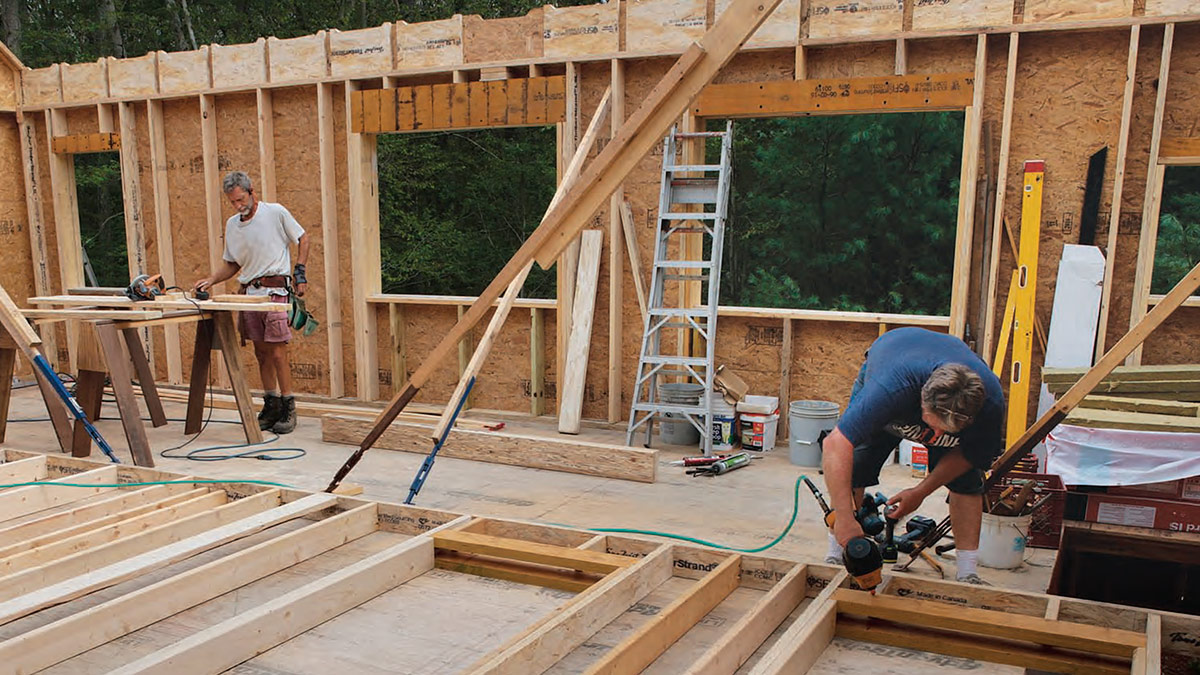
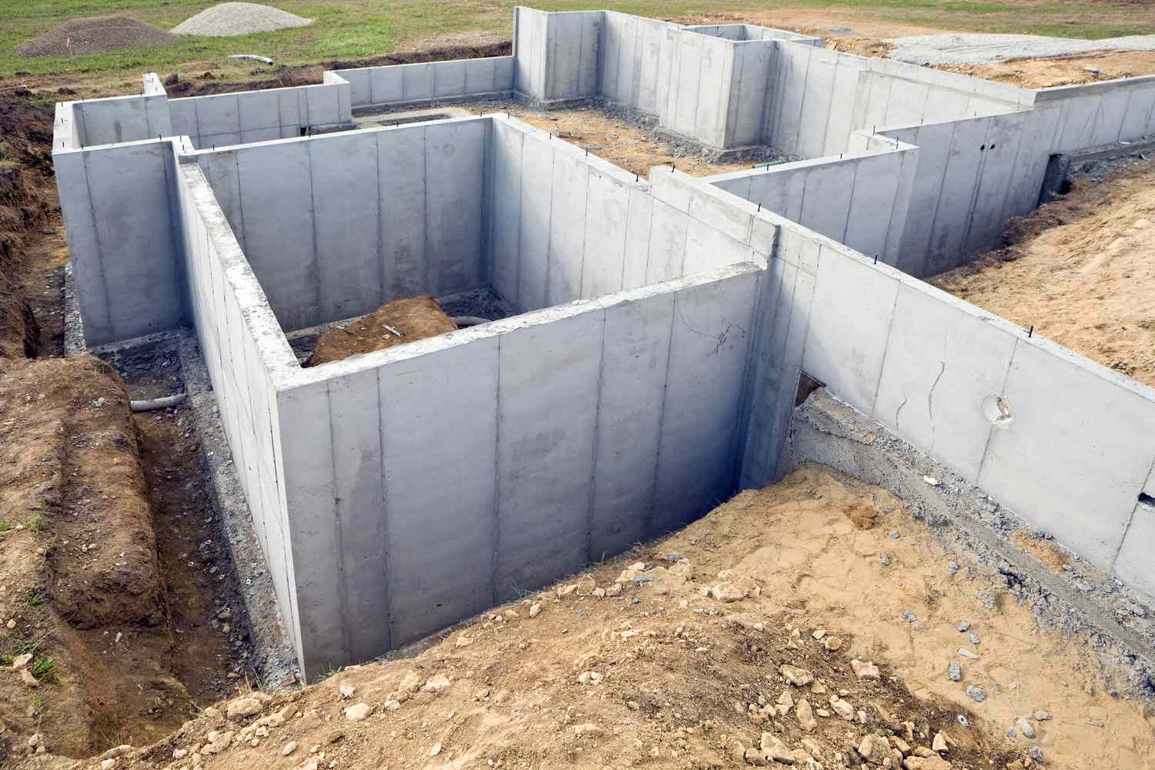

0 thoughts on “What Is Glazing In Construction”