Home>diy>Building & Construction>What Is Horizontal Log Construction?
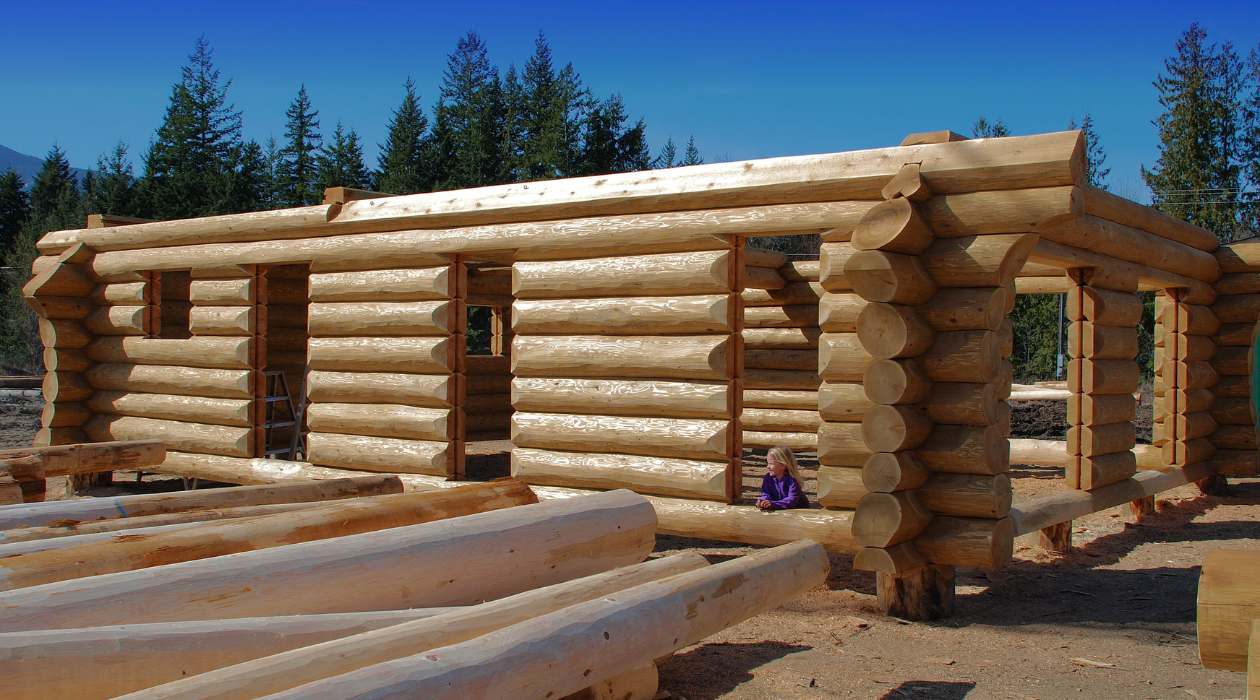

Building & Construction
What Is Horizontal Log Construction?
Modified: January 5, 2024
Learn about horizontal log construction and its significance in building construction. Discover the benefits, techniques, and applications.
(Many of the links in this article redirect to a specific reviewed product. Your purchase of these products through affiliate links helps to generate commission for Storables.com, at no extra cost. Learn more)
Introduction
When it comes to building construction, there are various methods and techniques available, each with its own unique characteristics, advantages, and challenges. One such method gaining popularity in recent years is horizontal log construction.
Horizontal log construction, also known as horizontal log building or horizontally stacked log construction, is a traditional building method that has been used for centuries. It involves stacking logs horizontally to create the walls of a structure, providing a rustic and timeless aesthetic.
This method of construction has seen a resurgence in popularity due to its natural beauty, sustainability, and durability. With its roots in ancient civilizations, horizontal log construction combines traditional craftsmanship with modern design principles.
In this article, we will give you an in-depth look at horizontal log construction, exploring its benefits, techniques, challenges, and real-life examples. Whether you are a homeowner considering this construction method or a construction professional interested in expanding your knowledge, this article will provide valuable insights.
Key Takeaways:
- Embrace the timeless allure of horizontal log construction, offering natural beauty, sustainability, and durability for unique and inviting structures that stand the test of time.
- Discover the versatility of horizontal log construction, from cozy cabins to historic government buildings, blending traditional craftsmanship with modern design for a warm and sustainable living experience.
Read more: What Is A Gas Log Fireplace
Overview of Horizontal Log Construction
Horizontal log construction involves using full logs stacked horizontally on top of one another to create the walls of a building. This method creates a beautiful and rustic look, with the natural character and texture of the logs adding charm to the structure.
The logs used in horizontal log construction can vary in diameter, typically ranging from 6 inches to 12 inches. They are carefully selected for their quality, straightness, and structural integrity. The ends of the logs are typically notched or milled to fit together snugly, creating a sturdy and secure bond.
One of the key factors that set horizontal log construction apart from other methods is the lack of vertical studs or framing. The stacked logs are the primary structural elements, supporting the weight of the roof and the overall stability of the building. This design eliminates the need for extensive framing and reduces construction time, making it a cost-effective option.
Horizontal log construction can be used to build a variety of structures, including homes, cabins, commercial buildings, and even bridges. The design possibilities are endless, with architects and builders embracing the versatility of this construction method.
Moreover, horizontal log construction offers excellent thermal efficiency. The thick logs create a natural insulation barrier, helping to regulate the interior temperature and reduce energy consumption. This makes buildings constructed using this method comfortable and energy-efficient throughout the year.
In recent years, advancements in log home construction techniques have made it possible to incorporate modern elements into horizontal log buildings, such as HVAC systems, electrical wiring, and plumbing. This combination of traditional craftsmanship and modern amenities provides a seamless blend of old-world charm and contemporary comfort.
Next, we will explore the various benefits that make horizontal log construction an attractive option for homeowners, builders, and architects.
Benefits of Horizontal Log Construction
Horizontal log construction offers several advantages that make it an appealing choice for both homeowners and builders. Here are some of the key benefits:
- Natural Beauty: One of the biggest draws of horizontal log construction is its timeless and rustic aesthetic. The natural character and texture of the logs create a warm and inviting atmosphere, adding charm and uniqueness to the building.
- Sustainability: Using logs as the primary building material is an environmentally-friendly choice. Logs are renewable resources that can be sourced from sustainably managed forests. Additionally, the minimal processing required for horizontal log construction reduces waste and energy consumption.
- Durability: Logs are known for their strength and durability, making them a reliable choice for long-lasting buildings. Properly maintained log structures can withstand the test of time, with many historic log buildings still standing strong after hundreds of years.
- Thermal Efficiency: The thermal mass of logs provides excellent insulation, keeping the interior temperature comfortable and reducing the need for heating or cooling systems. This natural insulation can result in energy savings and lower utility bills.
- Health Benefits: Logs have the ability to naturally regulate humidity levels within the building, creating a healthier indoor environment. This can help prevent mold growth and reduce the risk of respiratory issues caused by dampness.
- Design Flexibility: Horizontal log construction allows for a wide range of design possibilities. From quaint cabins to spacious homes, this construction method can be adapted to suit various architectural styles and personal preferences.
- Fire Resistance: Solid log walls have inherent fire-resistant properties compared to other types of construction materials. The density and thickness of the logs provide a natural barrier against flames, offering increased safety for the occupants.
- Sound Insulation: Log walls have excellent sound-dampening qualities, providing a quieter and more peaceful indoor environment. This can be especially advantageous in properties located in noisy or bustling areas.
These benefits make horizontal log construction an attractive option for those seeking a unique, sustainable, and durable building method. In the next section, we will explore the techniques and methods used in horizontal log construction.
Techniques and Methods of Horizontal Log Construction
Horizontal log construction involves several techniques and methods to ensure a structurally sound and visually appealing result. Here are some key techniques used in this construction method:
- Log Selection: Choosing the right logs is crucial for a successful horizontal log construction project. Logs should be straight, free from defects, and properly seasoned to prevent excessive shrinkage or movement.
- Notching: Logs are often notched at the ends to create a tight and secure fit when stacked. Common notching techniques include saddle notching, dovetail notching, and mortise and tenon joinery.
- Sealing and Chinking: To ensure a weather-tight structure, gaps between the logs are sealed using chinking. Chinking materials can range from traditional mortar or cement-based mixtures to modern synthetic compounds.
- Foundation: A solid and level foundation is essential for horizontal log construction. Depending on the location and specific requirements, foundations can be made from concrete, stone, or treated wood.
- Roofing: The roofing system for horizontal log buildings can vary. Common options include traditional shingles, metal roofing, or even living roofs with vegetation.
- Maintenance: Proper maintenance is essential to ensure the longevity of a horizontal log structure. Regular inspections, cleaning, and application of protective coatings, such as stains or sealants, can help preserve the logs and prevent issues like rot or insect infestation.
When it comes to construction methods, there are various approaches to building with horizontal logs:
- Handcrafted Construction: This method involves shaping and fitting the logs by hand using traditional tools and techniques, such as axes and chisels. Handcrafted construction is often valued for its authenticity and craftsmanship.
- Machine-Milled Construction: In this approach, logs are processed using machinery to create precise and uniform dimensions. This method can help speed up construction and ensure a more consistent log shape.
- Hybrid Construction: Hybrid construction combines horizontal log walls with other construction methods, such as timber framing or conventional stick framing. This allows for greater design flexibility and combines the benefits of different construction techniques.
It’s important to note that horizontal log construction requires skilled craftsmen and specific expertise to ensure proper log selection, joinery, and construction techniques. Collaborating with experienced professionals is essential to achieve the desired results.
In the next section, we will discuss the challenges and considerations that come with horizontal log construction.
When constructing a horizontal log building, make sure to properly seal the gaps between the logs to prevent air and water infiltration. This can be done using chinking or other appropriate sealants.
Challenges and Considerations in Horizontal Log Construction
While horizontal log construction offers a range of benefits, it also comes with its own set of challenges and considerations. Here are some key factors to keep in mind:
- Settling and Shrinkage: Logs are natural materials that will settle and shrink over time. This settling can lead to gaps or changes in the structure’s dimensions. Properly designing and accounting for settling is crucial to avoid structural issues.
- Maintenance: Horizontal log structures require regular maintenance to protect against exposure to the elements. Stains, sealants, and treatments should be regularly applied to prevent moisture absorption, UV damage, and insect infestation. Re-staining or refinishing may be necessary every few years to maintain the appearance and durability of the logs.
- Moisture Management: Proper moisture management is essential in horizontal log construction. Logs should be allowed to properly dry and acclimate before construction begins. Additionally, proper installation of moisture barriers, such as vapor barriers and proper drainage systems, can help mitigate moisture-related issues.
- Insulation: While logs provide natural insulation, additional insulation may be required for optimal energy efficiency and comfort. Techniques such as adding insulation between the logs or using insulated wall panels can enhance thermal performance.
- Design Challenges: Horizontal log construction may present design challenges, particularly in the integration of modern amenities like plumbing, electrical systems, and HVAC. Careful planning and collaboration with professionals experienced in log construction can help address these challenges.
- Permitting and Building Codes: Before embarking on a horizontal log construction project, it is essential to understand and comply with local building regulations, codes, and permit requirements. Some jurisdictions may have specific requirements for log structures in terms of engineering, fire safety, and seismic considerations.
- Cost Considerations: Horizontal log construction, while offering unique aesthetic appeal, can be more expensive than conventional construction methods. Factors such as the cost of high-quality logs, skilled labor, and specialized techniques should be considered when budgeting for a project.
- Fire Resistance: Although log walls have inherent fire-resistant properties, it’s important to be cautious and take additional fire safety measures, such as installing fire-resistant roofing materials and fire-rated coatings on the logs, to enhance the overall fire resistance of the structure.
Addressing these challenges and considerations through careful planning, collaboration with professionals, and adherence to best practices will help ensure a successful horizontal log construction project.
Now, let’s explore some real-life examples and case studies of horizontal log construction in the next section.
Read more: Log Home Maintenance: What To Use
Examples and Case Studies of Horizontal Log Construction
Horizontal log construction has been used to create stunning and unique structures around the world. Here are a few examples and case studies that showcase the versatility and beauty of this construction method:
- Montana State Capitol, USA: The Montana State Capitol in Helena, Montana, is a prime example of horizontal log construction. Built in the early 1900s, the Capitol features beautiful horizontal log walls made of locally sourced timber. The logs create a warm and inviting atmosphere, embodying the state’s rich history and natural beauty.
- Whistler Ski Cabin, Canada: Located in the mountain resort town of Whistler, British Columbia, this cozy ski cabin showcases the use of horizontal log construction. Its logs are carefully notched and stacked to create a charming and rustic exterior, harmoniously blending with the surrounding natural landscape.
- Log Home Retreat, Norway: In Norway’s breathtaking countryside, log homes are a common sight. These homes exemplify the beauty and durability of horizontal log construction. With their distinctive log walls, traditional Norwegian log homes offer a timeless and cozy living experience in harmony with nature.
- Log Bridge, Japan: Horizontal log construction is not limited to residential buildings. In Japan, log bridges are constructed using horizontal logs as the primary structural elements. These bridges exhibit the strength and durability of log construction and provide a charming crossover between nature and human craftsmanship.
- Private Residence, Colorado, USA: In the mountainous region of Colorado, horizontal log construction is a popular choice for private residences. These homes showcase the impressive scale and versatility of log construction, often combining it with contemporary design elements to create a unique and luxurious living space.
These examples demonstrate the wide range of possibilities with horizontal log construction, from historic government buildings to cozy cabins and contemporary residences. Each project highlights the natural beauty, durability, and unique character that horizontal log construction brings to a structure.
Whether it’s creating a cozy retreat in the mountains or a stunning architectural masterpiece, horizontal log construction offers endless design potential for those seeking a one-of-a-kind building experience.
In the following section, we will conclude our exploration of horizontal log construction.
Conclusion
Horizontal log construction is a traditional building method that offers a unique blend of timeless beauty and modern functionality. With its natural aesthetic, sustainability, and durability, this construction method has gained popularity among homeowners, builders, and architects alike.
Throughout this article, we’ve explored the overview, benefits, techniques, challenges, and real-life examples of horizontal log construction. We’ve seen that this method not only creates visually striking structures but also provides superior insulation, a warm and inviting atmosphere, and a sense of connection to nature.
While horizontal log construction presents challenges such as settling, maintenance, and design considerations, with proper planning, expertise, and adherence to best practices, these challenges can be effectively managed. Collaborating with experienced professionals and seeking guidance from local authorities will ensure successful projects that meet both structural requirements and permit regulations.
From historic buildings to modern residences, horizontal log construction offers a diverse range of design possibilities. Whether you’re planning to build a mountain cabin, a countryside retreat, or a unique commercial structure, horizontal log construction provides a personalized and sustainable solution.
If you’re seeking a building method that combines natural beauty, durability, and a timeless charm, horizontal log construction may be the perfect choice. Embrace the warmth of the logs, the ingenuity of traditional craftsmanship, and the opportunity to create a structure that stands the test of time.
So, whether you’re envisioning a cozy cabin in the woods or a grand log home overlooking the mountains, consider horizontal log construction as a way to bring your architectural dreams to life.
Frequently Asked Questions about What Is Horizontal Log Construction?
Was this page helpful?
At Storables.com, we guarantee accurate and reliable information. Our content, validated by Expert Board Contributors, is crafted following stringent Editorial Policies. We're committed to providing you with well-researched, expert-backed insights for all your informational needs.
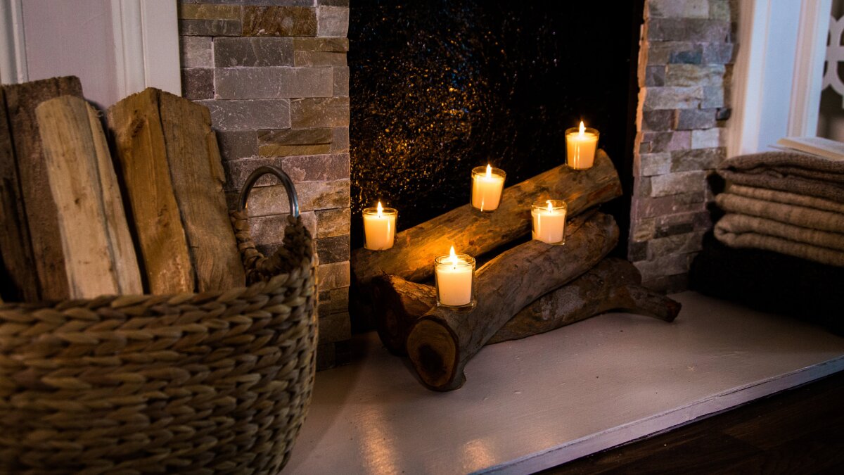
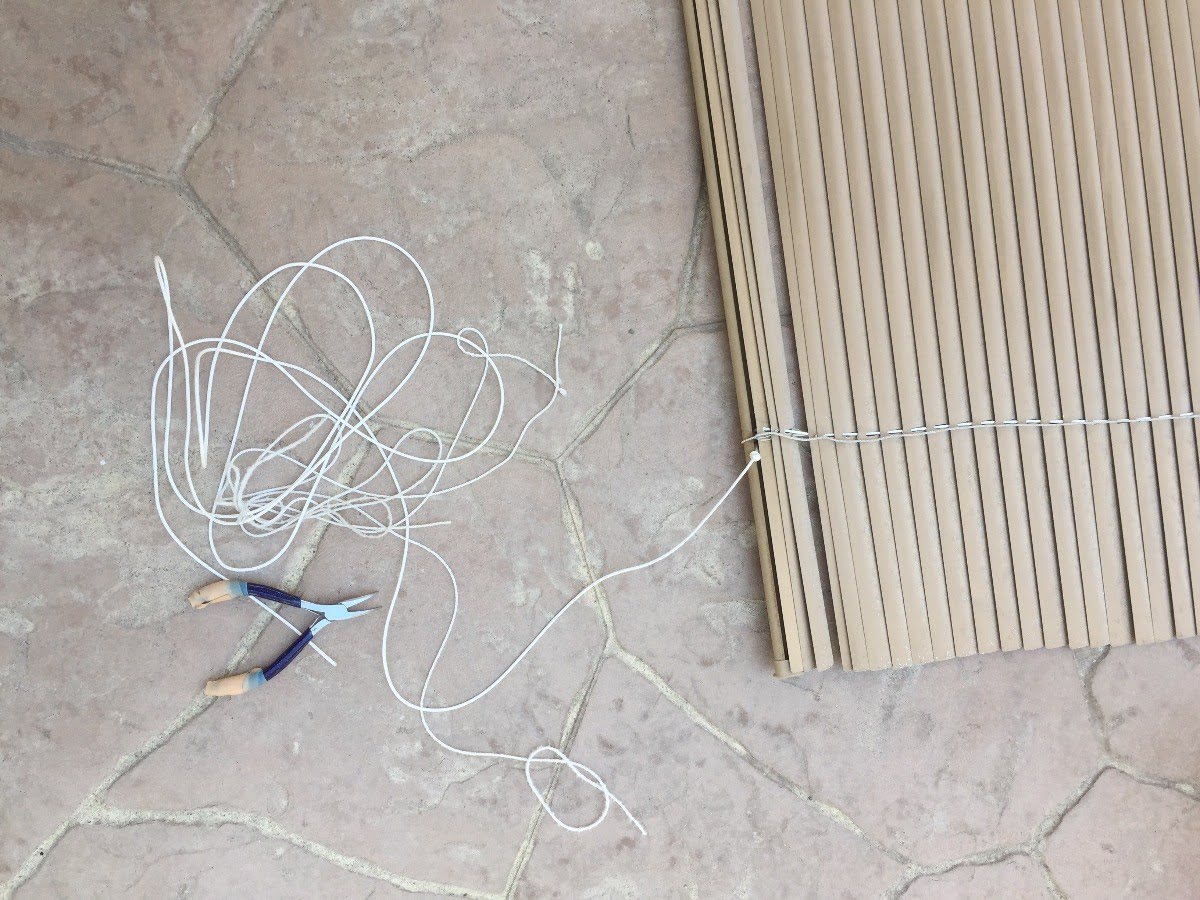
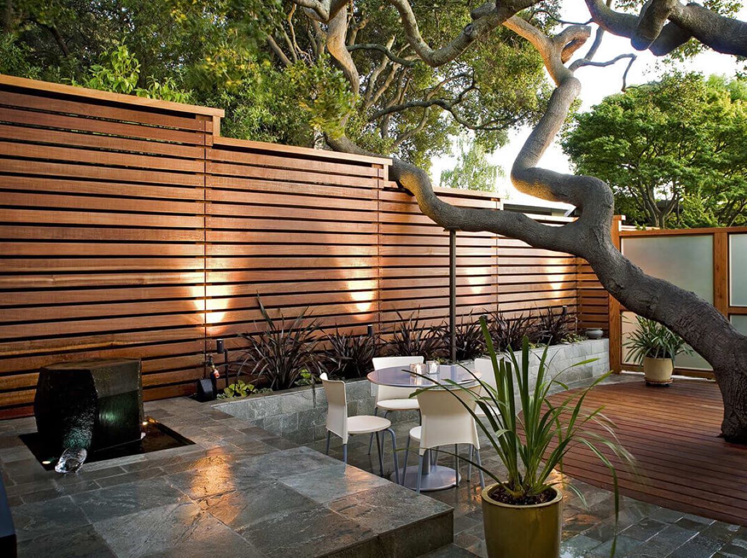

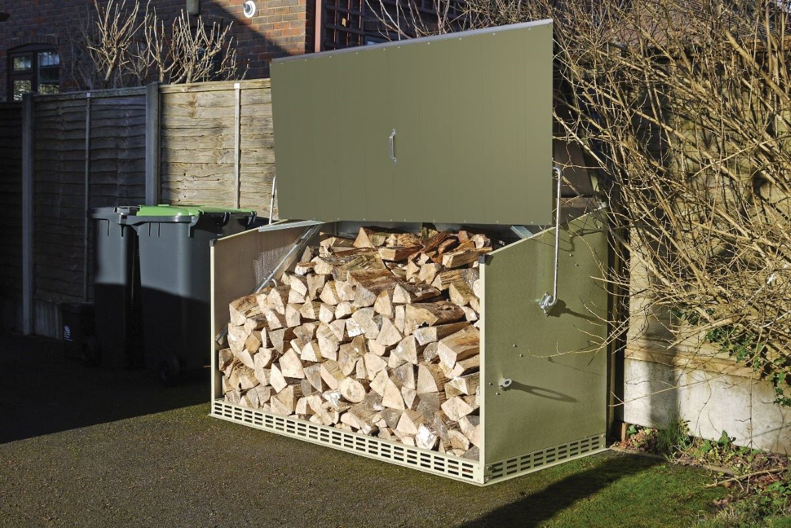
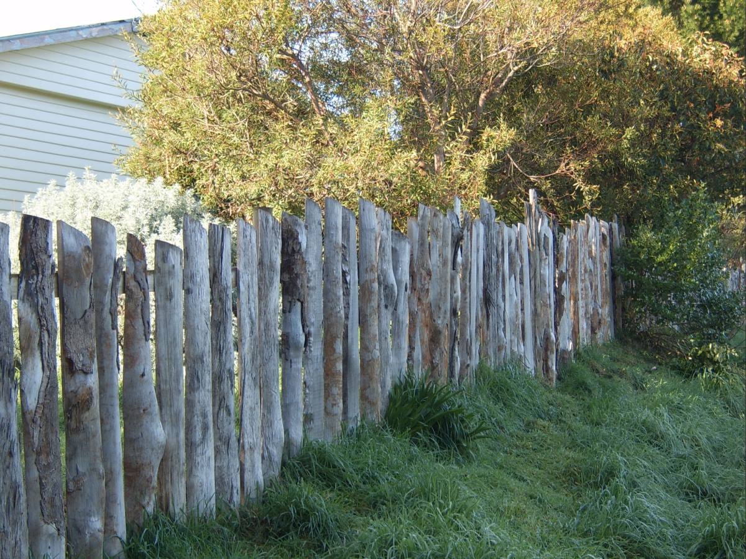
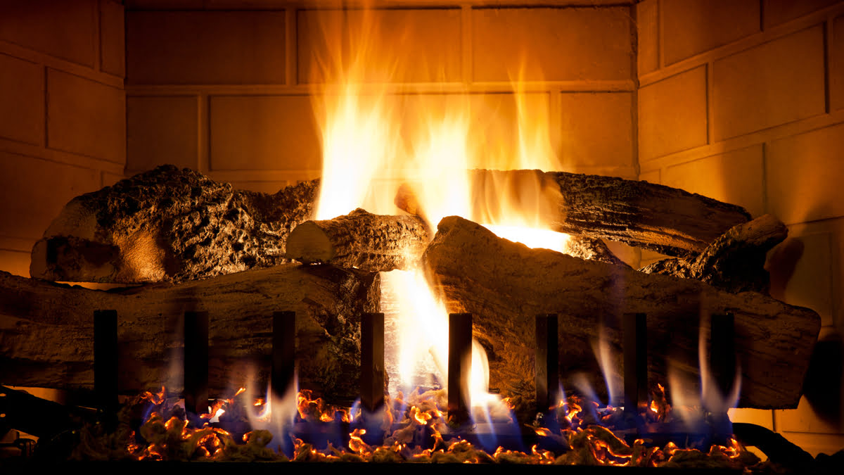
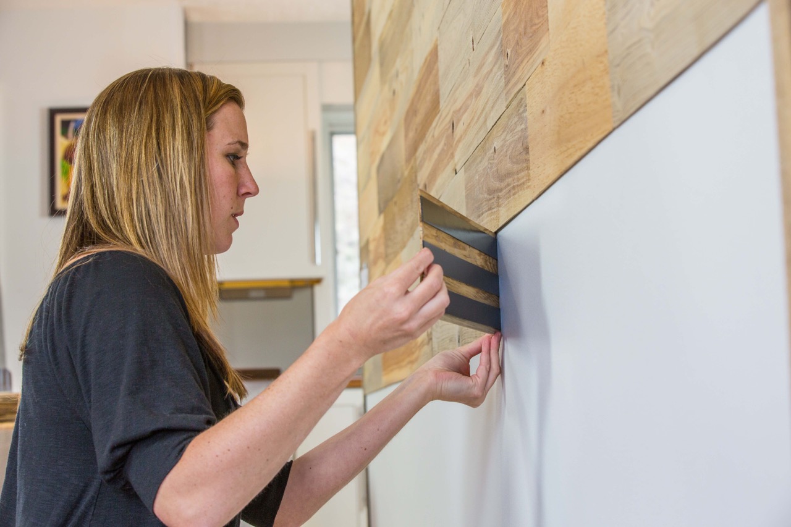
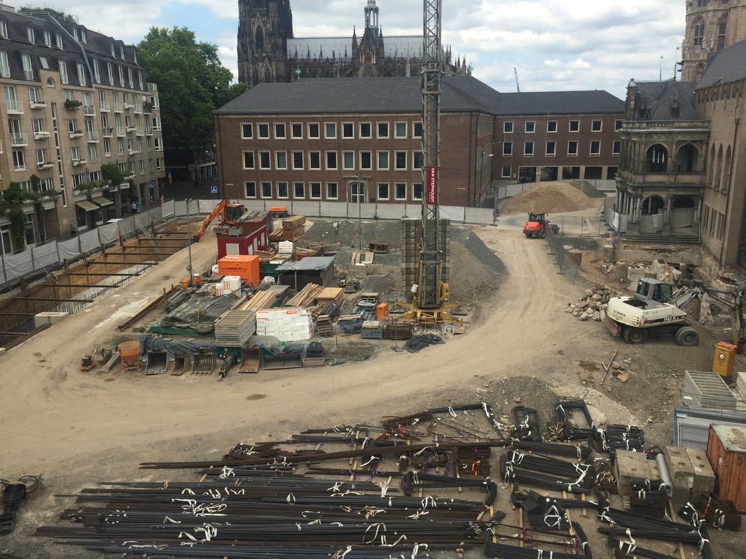
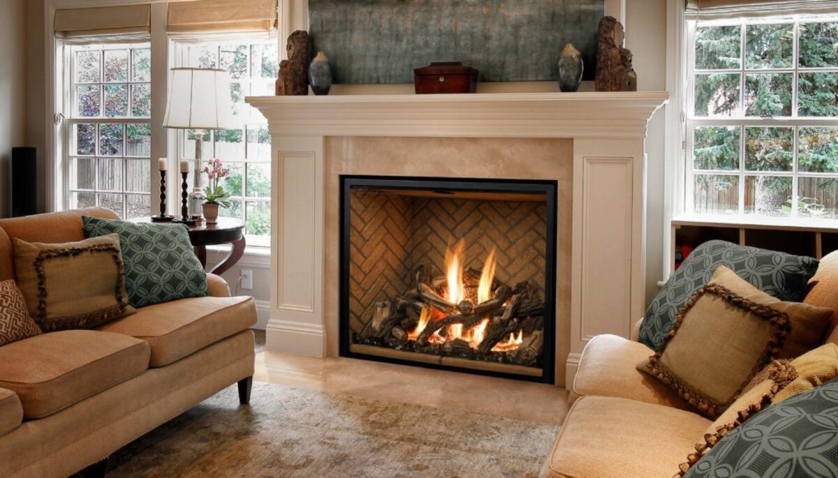

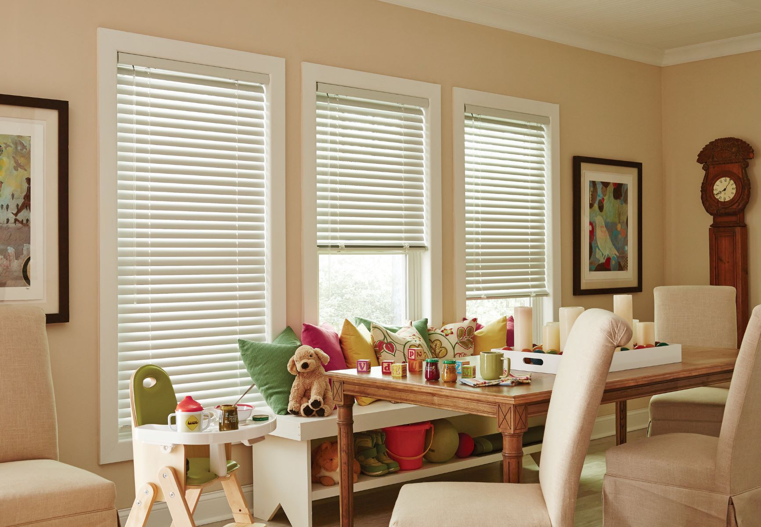



0 thoughts on “What Is Horizontal Log Construction?”